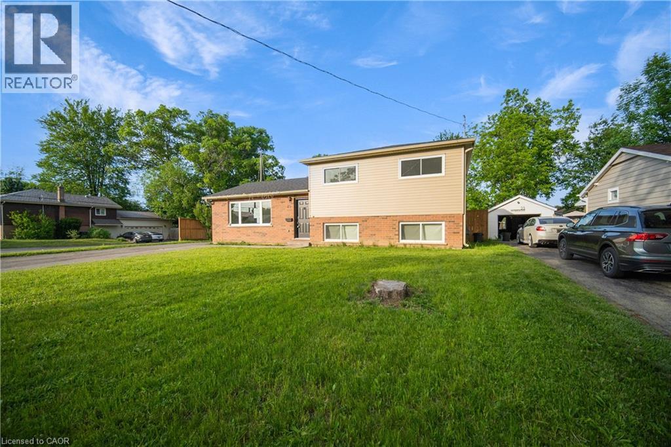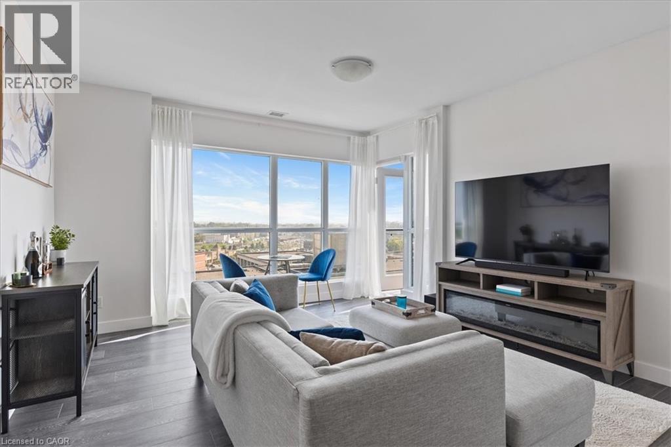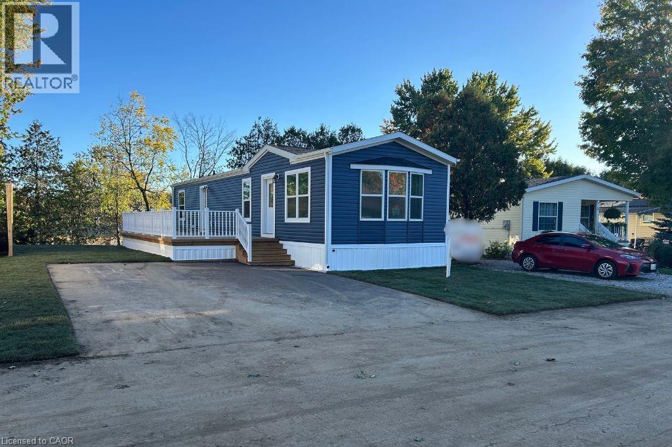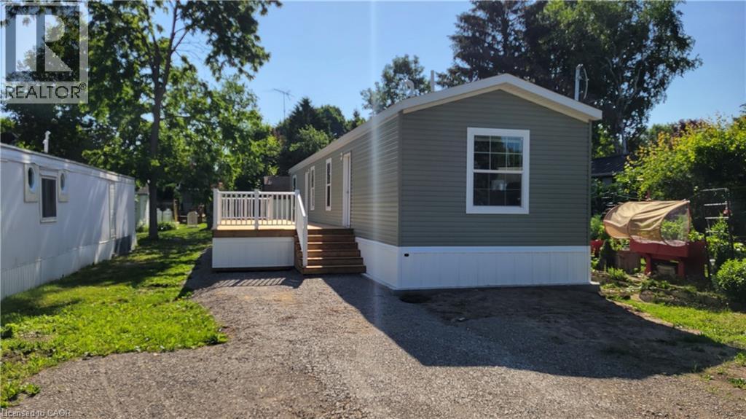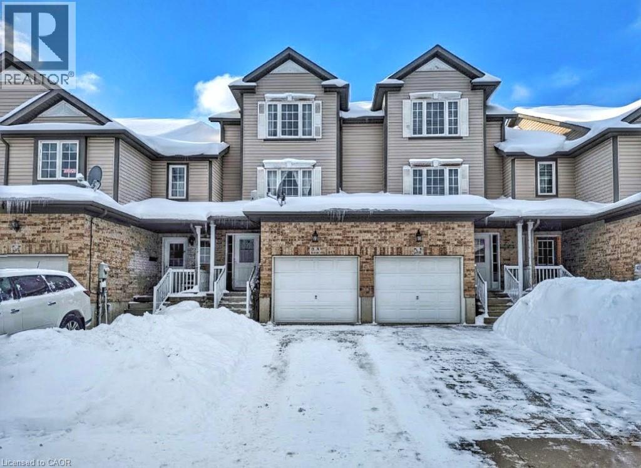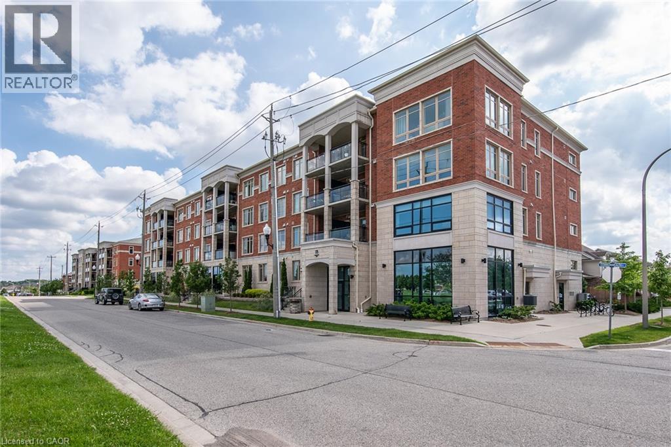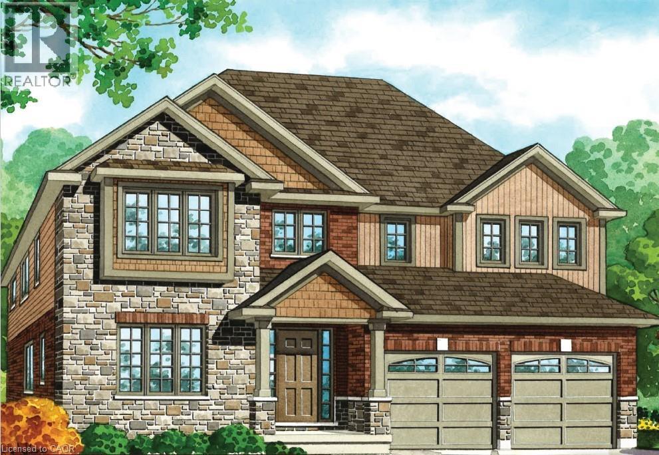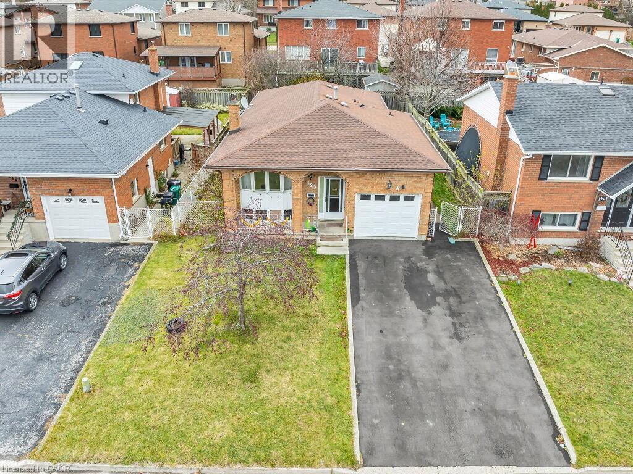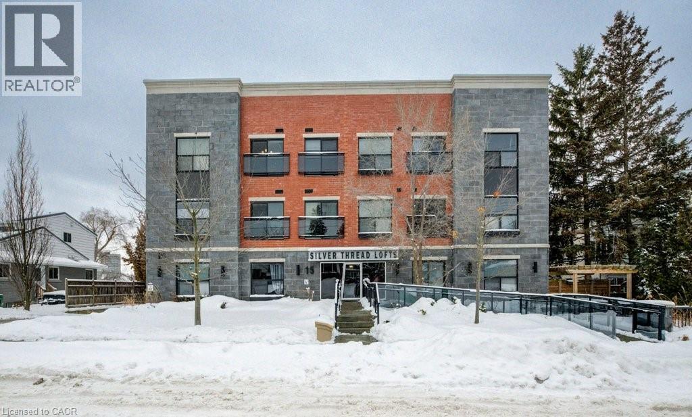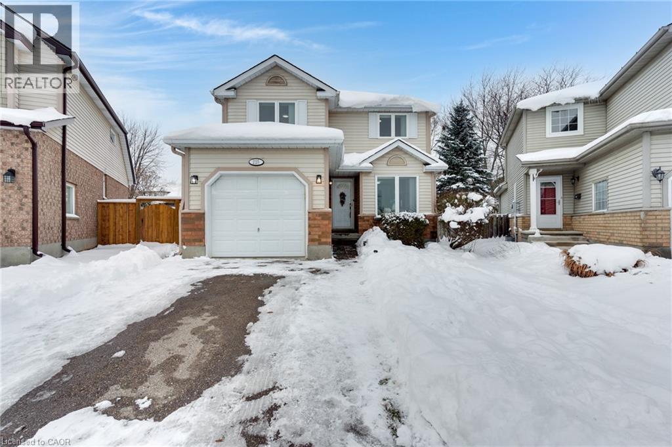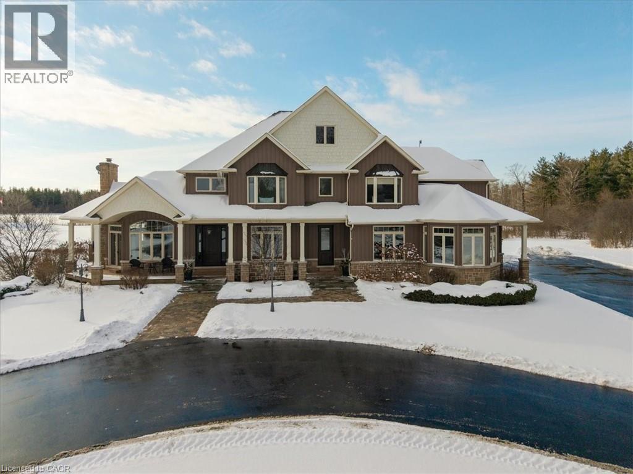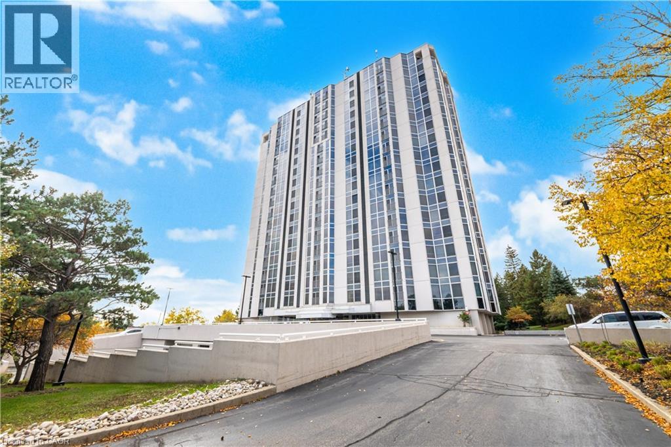25 Patterson Avenue
Brantford, Ontario
Stunning Fully Renovated Side-Split in a Desirable Family-Friendly Neighbourhood This beautifully renovated 3-bedroom, 2-bathroom home offers the perfect blend of modern design and everyday comfort. Step inside to a bright, open-concept main floor featuring stylish finishes, abundant natural light, and a seamless flow ideal for both entertaining and daily living. The custom kitchen opens into the spacious living and dining areas, creating a true heart of the home. Upstairs, you'll find three generously sized bedrooms and an updated full bathroom. The fully finished basement provides a versatile space-perfect for a family room, home office, or gym-complete with an additional full bathroom for added convenience. Enjoy outdoor living in the large, fully fenced backyard, complete with an expansive deck that's perfect for summer gatherings and relaxing evenings. This move-in ready gem is nestled on a quiet street close to parks, schools, shopping, and more. A must-see for buyers seeking turnkey living with room to grow Taxes estimated as per city's website. Property sold under Power of Sale, sold as is where is. RSA (id:8999)
1 Victoria Street S Unit# 1113
Kitchener, Ontario
Luxury living in the heart of Kitchener’s Innovation District in a bright and modern 2 bedroom condo. This corner unit has NE exposure and fantastic views from the floor-to-ceiling windows and private balcony. The modern and open-concept design is both stylish and flexible, allowing the space to be adjusted to fit your needs. The contemporary kitchen is equipped with quartz countertops, bar seating, stainless steel appliances (dishwasher 2024) and RO system (2024). Enjoy an ample primary bedroom with his and hers closets, a generous bathroom with double vanities, in-suite laundry and a foyer with storage. This condo includes one underground parking space (additional spaces available for rent), a secure storage locker and visitor parking. The condo fee includes most of your utilities as well as subsidized internet. Residents enjoy access to premium amenities including a fitness centre, theatre/media room, party lounge, and rooftop terrace lounge. Located in the heart of Downtown Kitchener, you're just steps away from Google headquarters, the Kitchener GO Station with 7-day service to Toronto, VIA Rail and public transit. You are also walking distance to the University Of Waterloo School of Pharmacy and the Health Sciences Campus, making this a prime spot for professionals and students. This is a highly walkable location surrounded by restaurants, cafes, green spaces, and nightlife. This is a fantastic opportunity for professionals, investors or students looking to enjoy a turnkey lifestyle and live in a vibrant and connected community. (id:8999)
24 Macpherson Crescent
Flamborough, Ontario
Brand new home in the Beverly Hills Estates. Beautiful, year-round, all-ages land lease community surrounded by forest and tranquility. Centrally located between Cambridge, Guelph, Waterdown, and Hamilton. 24 MacPherson Cres. is a 2-bedroom, 1-bathroom bungalow on a 38’ by 113’ lot, providing plenty of space to enjoy inside and out. All new finishes throughout; all new kitchen appliances, new furnace and a new 12’ x 30’ deck! Community activities include darts, library, children's playground, horseshoe pits, walking paths, and more. Residents of Beverly Hills Estates enjoy access to the community's vibrant Recreation Centre, where a wide variety of social events and activities are regularly organized, fostering connections and friendships among neighbours. From dinners and card games to dances and seasonal parties, there’s always something going on. Amenities include billiards, a great room, a warming kitchen, a library exchange, and darts. Outdoors there are horseshoe pits, walking trails, and a children's playground. The community is also conveniently located near several golf courses, such as Pineland Greens, Dragon's Fire, Carlisle Golf and Country Club, and Century Pines. Additionally, residents have easy access to numerous parks, trail systems, and conservation areas, providing plenty of opportunities for outdoor recreation. (id:8999)
77 Park Lane
Flamborough, Ontario
Brand new home in the Beverly Hills Estates. Beautiful, year-round, all-ages land lease community surrounded by forest and tranquility. Centrally located between Cambridge, Guelph, Waterdown, and Hamilton. 77 Park Lane is a 2 bedroom, 2 bathroom bungalow on a 40’ by 122’ lot, providing plenty of space to enjoy inside and out. All new finishes throughout; all new kitchen appliances, new furnace and a new 12’ x 30’ deck! Community activities include darts, library, children's playground, horseshoe pits, walking paths, and more. Residents of Beverly Hills Estates enjoy access to the community's vibrant Recreation Centre, where a wide variety of social events and activities are regularly organized, fostering connections and friendships among neighbours. From dinners and card games to dances and seasonal parties, there’s always something going on. Amenities include billiards, a great room, a warming kitchen, a library exchange, and darts. Outdoors there are horseshoe pits, walking trails, and a children's playground. The community is also conveniently located near several golf courses, such as Pineland Greens, Dragon's Fire, Carlisle Golf and Country Club, and Century Pines. Additionally, residents have easy access to numerous parks, trail systems, and conservation areas, providing plenty of opportunities for outdoor recreation. (id:8999)
206 Westmeadow Drive
Kitchener, Ontario
Welcome home to this spacious 1,431 sq ft three-bedroom freehold house with no condo fees. Featuring a preferred floor plan with no wasted space, this home offers generous room sizes throughout and a layout designed for everyday comfort.The large kitchen includes stainless steel appliances, an island, and a gorgeous ceramic backsplash, along with a walkout to a wooden deck-perfect for outdoor dining or relaxing. The living room is warm and inviting with beautiful hardwood flooring.The finished basement features a sunken level that provides extra storage, along with a large window that brings in natural light. This flexible space can be used as a rec room, office, or an additional bedroom. These basements are highly preferred by buyers and are known to be excellent for resale value.Convenient laundry on the main level. The master suite occupies the entire top floor, offering extra privacy and creating your own personal retreat.All of this just steps from Starbucks, Sobeys, Costco, and other everyday amenities. (id:8999)
175 Commonwealth Street Unit# 210
Kitchener, Ontario
Welcome to the Williamsburg Walk neighbourhood, offering over 30 unique shops, services, and restaurants not far away from your doorstep—where true convenience is just a short walk away. Simplify your busy lifestyle with easy access to fitness facilities, lush green spaces, and fresh seasonal produce. This second-floor one-bedroom unit features a beautifully upgraded interior filled with natural light, 9-ft ceilings, and a warm, cozy atmosphere. The inviting open-concept kitchen is ideal for entertaining and showcases granite countertops, a four-piece stainless steel appliance package, contemporary cabinetry, and a central island. Luxury flooring and neutral décor flow throughout the unit, creating a modern and stylish living space. In addition to a full 4-piece bathroom, enjoy the convenience of in-suite laundry, plus separate owned basement storage—perfect for items you don’t use every day. Step outside to the 90 sq. ft. covered balcony, offering lovely views of the park and Williamsburg Plaza. Whether you are a first-time buyer, investor, or looking to downsize, this unit is an excellent opportunity. Call your REALTOR® today to book a private showing! (id:8999)
159 Applewood Street
Plattsville, Ontario
PRICE IMPROVED - Welcome to this stunning 4-bedroom, 3,000 sq. ft. home nestled in the charming community of Plattsville, Ontario. Located on a spacious 50-foot lot, this property offers an exceptional blend of modern design and comfortable living. Upon entering, you are greeted by a bright and open floor plan with plenty of natural light. The main floor features a spacious living room, perfect for family gatherings, and a gourmet kitchen equipped with high-end appliances, ample cabinetry, and an island ideal for entertaining. The adjacent dining area provides a seamless flow, making this space perfect for both everyday living and hosting guests. The second floor boasts four generously sized bedrooms, including a luxurious primary suite complete with a walk-in closet and an ensuite bathroom featuring a double vanity, soaker tub, and separate shower. Additional bedrooms are perfect for family, guests, or a home office. Situated on a large 50-foot lot, this home combines spacious living with the quiet charm of small-town life. Plattsville is known for its friendly community, excellent schools, and convenient access to nearby amenities and major highways, making it the perfect place to call home. The backyard provides a private retreat with plenty of room for outdoor activities and a potential garden or patio area. Public Open house every saturday and sunday 1-4pm located at 203 Applewood Street Plattsville. (id:8999)
125 Stonyburn Crescent
Cambridge, Ontario
Welcome to this spacious 7-bedroom, 2-kitchen bungalow in a family-friendlyCambridge neighbourhood! The main floor offers 4 bedrooms, a full kitchen, living room, and bathroom, while the lower level features 3 bedrooms, a second kitchen, and full bath — perfect for extended family or guests. Enjoy a large backyard, newer furnace, newer driveway with parking for 4 cars plus 1 in the garage, all in a convenient location close to schools, parks, shopping, and transit. (id:8999)
15 Devitt Avenue S Unit# 302
Waterloo, Ontario
Discover true urban sophistication in this rare 1 bedroom PlUS DEN at the coveted Silver Thread Lofts — a boutique building with only 15 residences. This exceptional suite showcases striking design details, including exposed ductwork, custom lighting, hand-scraped hardwood floors, granite countertops, and premium finishes throughout. The open-concept layout features a sleek kitchen with professional-grade appliances and a gas range, a spacious living area with a Juliette balcony, and a large bedroom with cheater-ensuite access. Enjoy added convenience with in-suite laundry, window coverings, custom sliding doors, and extremely hard to find 2 parking spaces! Building amenities include a one-of-a-kind fitness studio with a rock-climbing wall, a meeting room, outdoor patio, and a stylish lobby. Unbeatable location — steps to Uptown Waterloo’s best restaurants, shops, and nightlife, as well as the Spur Line Trail, Waterloo Park, and both universities. Easy access to the expressway and all essential amenities. An exclusive opportunity that truly won’t last long! (id:8999)
225 Thornbird Place
Waterloo, Ontario
EXQUISITE LIVING at 225 Thornbird Place – Welcome to this BEAUTIFULLY RENOVATED home nestled on a SERENE court in one of Waterloo’s MOST DESIRABLE locations. As you step inside, you are welcomed into a STRIKING GREAT ROOM with SOARING 16-foot VAULTED CEILINGS and large windows that fill the space with natural light. Designed for everyday living and entertaining, the open concept layout seamlessly connects the living, dining, and kitchen areas, making it ideal for family gatherings or hosting guests. This home has been extensively upgraded in 2025 with NEW WINDOWS in most areas, NEW FLOORING and NEW PAINT throughout the home, and all NEW APPLIANCES (except dishwasher). The RENOVATED KITCHEN boasts new bottom cabinets, a large sink, counter tops, updated hardware, and a sunlit breakfast nook, ideal for casual dining or morning coffee. Thoughtful touches include a fully updated powder room, new barn doors on the main floor, new custom window coverings and NEW LIGHT FIXTURES throughout the home. Step outside to a MASSIVE, meticulously landscaped BACKYARD, complete with mature trees, tranquil surroundings, and new fence and gate on the south side, a perfect retreat for outdoor dining, gardening, or quiet relaxation. The attached garage adds convenience and extra storage, complementing the home’s ELEGANT CURB APPEAL. Upstairs, three good sized bedrooms provide peaceful retreats, including a lavish primary suite with ample space and a partially refreshed 4-piece bathroom with a new sink, toilet, and mirror. The FULLY FINISHED BASEMENT features a large rec room with high ceilings perfect for entertaining or a cozy family lounge, a fourth bedroom or private home office, a laundry room, and a bathroom rough in. This STUNNING HOME is situated on a quiet court close to top schools, Boardwalk shopping area, Costco, parks, trails, public transit, restaurants, Uptown Waterloo, major highways, and both universities. Don’t miss out on this one and book your private tour today! (id:8999)
1532 Concession Rd 6 W
Flamborough, Ontario
Scenic Flamborough is a part of southwestern Ontario known for farms and horse ranches. Located between Cambridge and Hamilton is this completely private, calendar book property on 90 acres. The home is set back from the main road with mature natural beauty as a buffer. A manicured tree line separates the driveway from the paddocks leading up to the home with approximately 15 acres of cultivable land, pastures, and gardens. The barn is suited for horses, complete with hydro, running water, four stalls, tack room, and massive hay loft. Attached to it is an oversized 3 bay garage providing space for utility vehicle storage and a workshop. In the centre of the property is a beautiful two story home at over 6800 square feet of finished space including the basement, with in-floor heating throughout the entire home and subdivided triple car garage. The board and batten/stone skirt exterior, wrap around porch, large windows, and soaring ceilings give the home its luxury farmhouse feel. It offers capacity for living and entertaining with 3 bedrooms plus a spa like primary suite, 6 bathrooms, beautiful living room with stunning fireplace, gourmet kitchen with butler pantry, and oversized dining room open to the nook and family room also featuring an elegant stone fireplace with timber mantel. The main floor office and laundry offer convenience. The basement was designed with recreation in mind offering a games room, wet bar and home theatre with surround sound and projection system. The basement level is also directly accessible from the garage via the second staircase. Relaxation extends to the outdoors with a backyard heated saltwater pool, 20' x 30' Muskoka room and wood burning stone fireplace and chimney. The views are gorgeous in every direction; to the south it overlooks a private acre pond complete with beach and aerating fountain, and behind it over 74 acres of forest with a 4 km network of trails for walking and riding. A truly stunning property! (id:8999)
190 Hespeler Road Unit# 1602
Cambridge, Ontario
Welcome to Unit 1602 at 190 Hespeler Road — a stunning 2-bedroom, 2-bath suite in the highly sought-after Black Forest Condominiums. Offering approximately 1,440 sqft of bright, open living space, this beautiful home blends comfort, convenience, and style in one of Cambridge’s most desirable communities. Step inside to find gleaming hardwood floors (2019) that flow seamlessly throughout the main living areas. The spacious layout features a welcoming living and dining area bathed in natural light from large European windows, designed to minimize outside noise while maximizing the incredible views from the 16th floor. The sunroom provides the perfect spot to unwind, read, or enjoy your morning coffee while taking in the skyline. The kitchen is well-equipped with stainless steel appliances, generous counter space, and ample storage — ideal for both everyday living and entertaining. A separate in-suite laundry room, large front hall closet, and additional storage locker offer exceptional practicality. Both bedrooms are generously sized, with the primary featuring its own walk-in closet and 4-pc ensuite bath for added privacy. This unit also includes one underground parking space for your convenience. Residents of the Black Forest enjoy an impressive array of amenities: indoor pool, tennis/pickleball court, exercise room, his and hers saunas, library, workshop, BBQ patio, billiards room, hospitality suite, and guest accommodations for visitors. Perfect for those looking to downsize without compromise, this unit offers the space, storage, and great amenities— all within a vibrant, well-managed community. Ideally located just steps from the Cambridge Centre Mall and YMCA, and only minutes to restaurants, shopping, and Highway 401, this condo offers the perfect blend of urban accessibility and peaceful living. Unit 1602 at 190 Hespeler Road is more than a home — it’s a lifestyle defined by comfort, community, and convenience in the heart of Cambridge. (id:8999)

