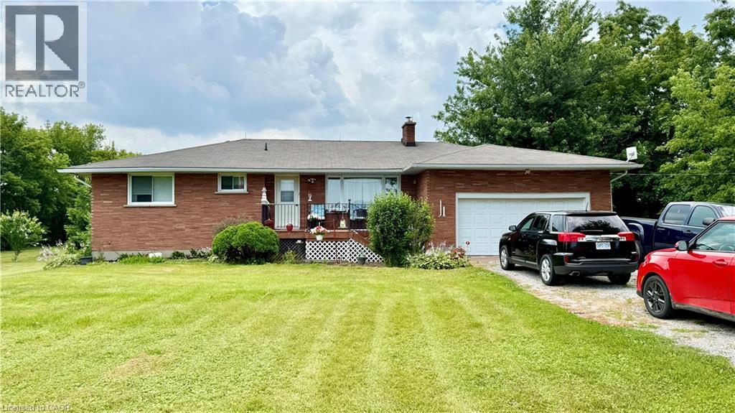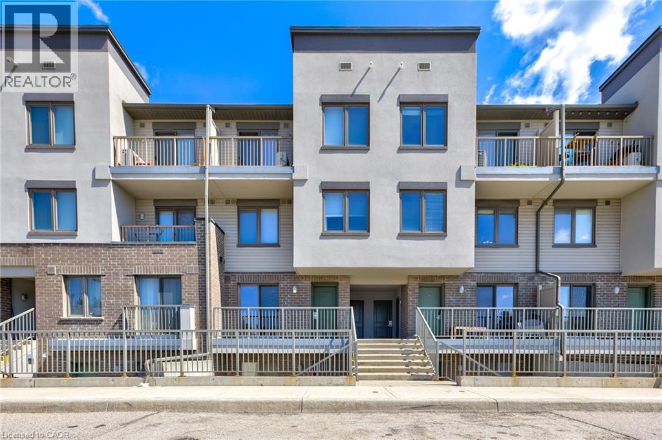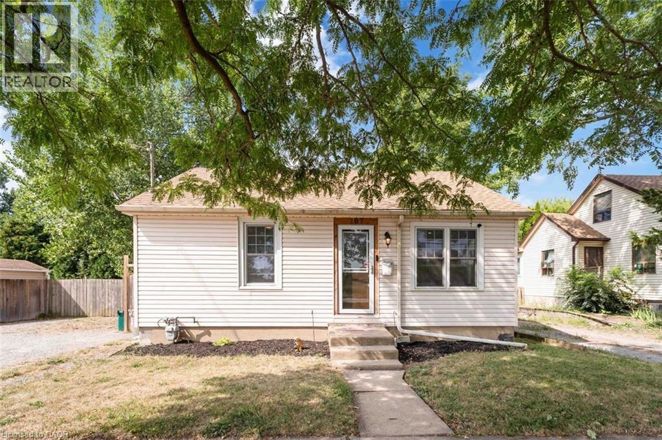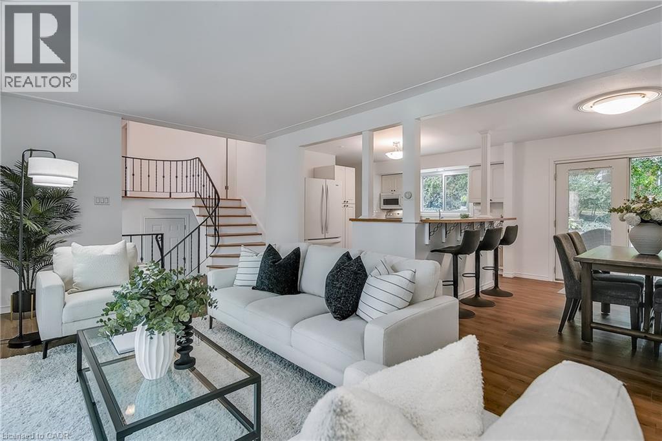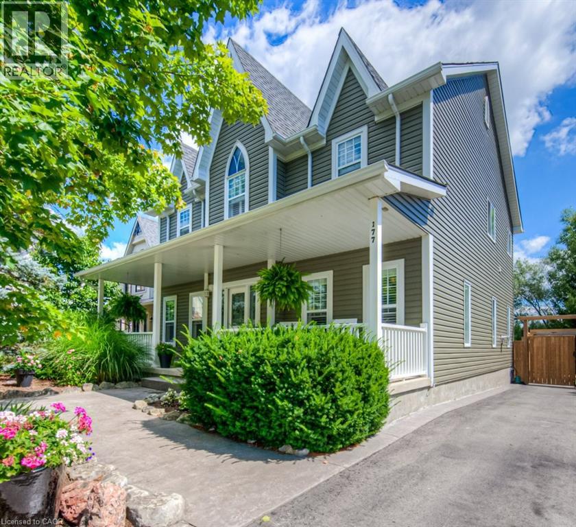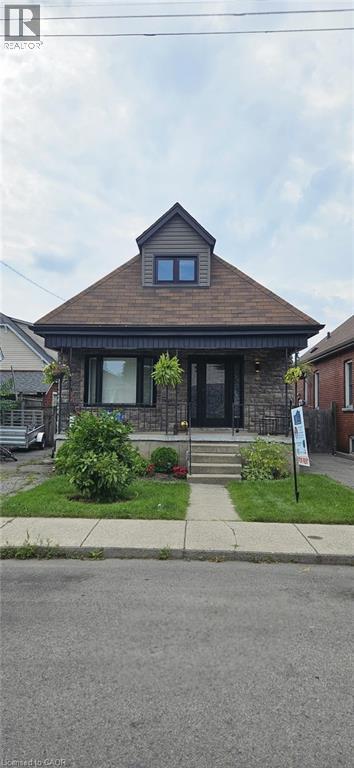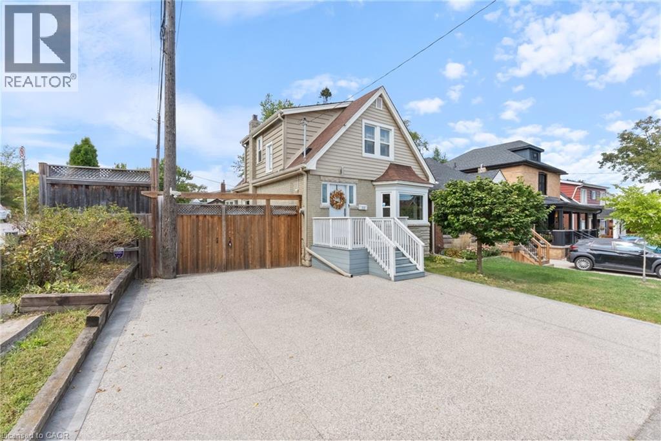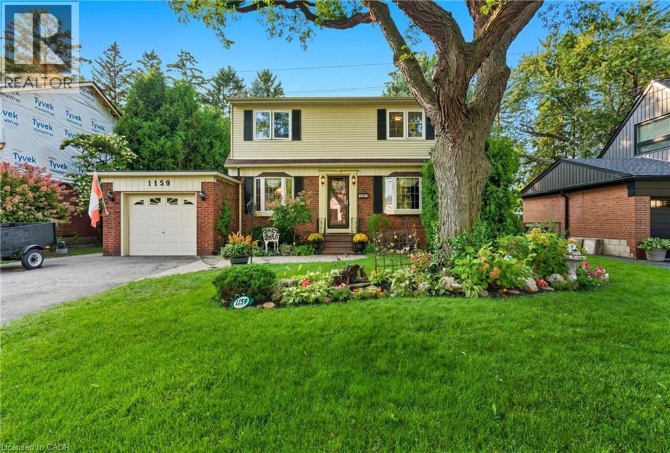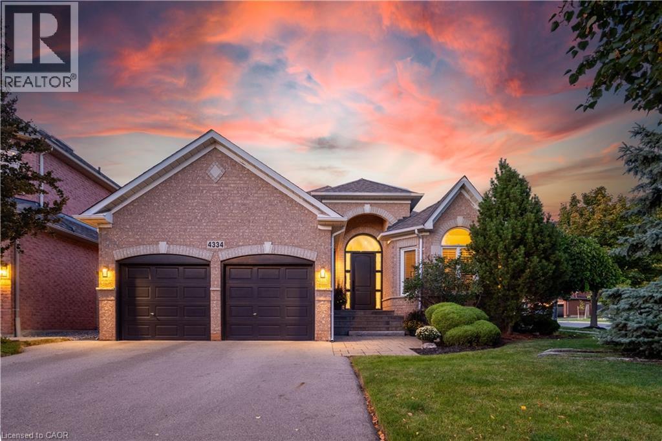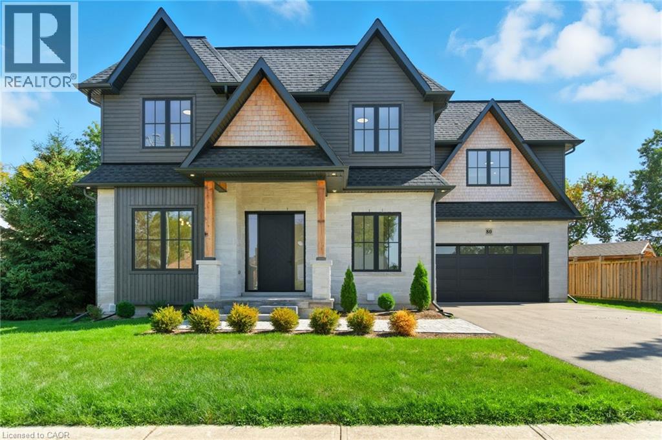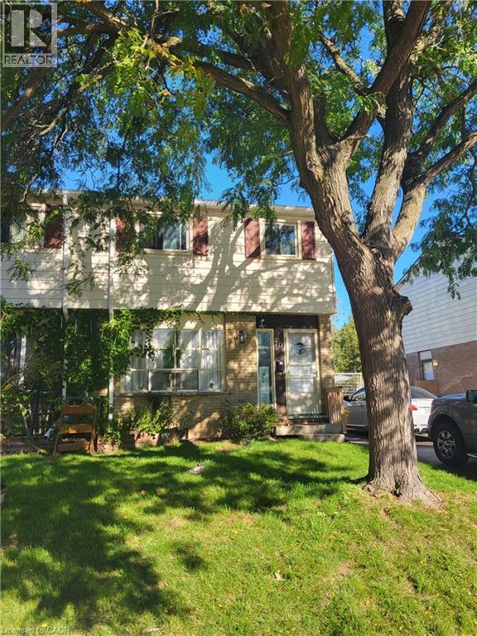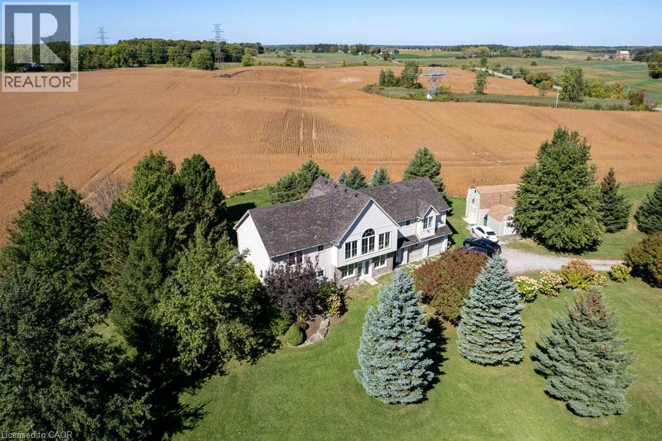1665 Cockshutt Road
Waterford, Ontario
If you desire country living on an acre+ of property, 1665 Cockshutt Road is the place for you! Move in before Christmas! This home sits on a lot measuring 180 feet by 300 feet - approximately 1.24 acres. It's a larger bungalow of its era (circa 1958) that is approximately 1400+ sq ft. Main floor features include 3 generous sized bedrooms, a 4-piece bathroom, a large living room with big windows, a dining room area with patio doors to the back deck, sliding pocket doors that lead into the kitchen and a laundry/mudroom off the north end of the home. Take a walk down to the basement and you will find a large recreation room with a wood burning fireplace, an addition room that could be a bedroom or office space, a huge utility room and an additional storage room. There's lots of potential for modernizing the basement space. The backyard feels very country, backing onto beautiful orchards. There is a lot of space to run around and play, toss a baseball or throw the football. Imagine planting a beautiful garden to feed your family. Imagine adding a beautiful tiered deck space with a covering. There are tons of possibilities for this property. It could be your next family home! Located approximately 16 minutes to the Port Dover beach, 30 minutes to Brantford, or 45 minutes to the Ancaster Highway 403. Don't forget it has a 2-car garage and lots of space for your vehicles and recreational toys. Call right now and book your viewing. Make your offer today! (id:8999)
350 Fisher Mills Road Unit# 28
Cambridge, Ontario
Bungalow: Featuring two beds and two parking spaces, this cute and cozy bungalow condo is perfect for the first time buyer, empty-nester, commuter or someone who enjoys the small town vibe of Hespeler’s trendy downtown district. Freshly painted and boasting new flooring through-out, this carpet free unit also features 5 appliances, c/air, gas furnace, in-suite laundry and a master bedroom slider to the balcony. Easy to show and offering quick possession, this fabulous home is conveniently located just minutes to schools, shopping, parks, scenic nature trails and HWY 401. (id:8999)
107 Oakdale Avenue
St. Catharines, Ontario
Welcome Home to 107 Oakdale Ave! This beautifully updated 3-bedroom, 2-bathroom bungalow offers charm, comfort, and functionalityperfect for families, investors, or first-time buyers! Backing onto the picturesque Merritt Trail, the home features a private, fully fenced backyard ideal for summertime BBQs and outdoor entertaining. Step out onto the expansive 16' x 22' deck, and enjoy peace and privacy just minutes from all amenities. Inside, the main floor boasts two spacious bedrooms, a 4-piece bathroom, and an updated open-concept kitchen flowing into the living / dining room. Downstairs, a separate side entrance leads to a fully finished basement featuring a third bedroom, 2-piece bathroom, laundry area, and a large rec room complete with a kitchenetteperfect for guests, extended family, or income potential.Key Features & Updates: Double-wide lot with parking for up to 6 vehicles, Hot water heater (2020), Front roof shingles (2019), New electric panel (2024), Updated basement lighting (2025), Sump pump (2019), Air conditioner (2020), Kitchen sink (2025), All appliances under 5 years old. This Home is Move-in ready- Come see it for yourself! (id:8999)
259 Lincoln Road
Waterloo, Ontario
Welcome to Lincoln Village, a mature 1970s Waterloo neighbourhood with spacious lots. This oversized side split home has a frontage of 67'ft, double car garage and is impeccably landscaped. A nature lovers paradise. Inviting Foyer, Large living room and dining with walk-out to the park like backyard, new deck with gas line for bbq. Kitchen with pantry cabinet, all appliances included. Separate main floor family room. Oversized windows throughout. Primary bedroom with double closets. Lower rec-room can also be a 4th bedroom. Move in ready, freshly painted. Parking for 6+ cars. Call today to learn more or to arrange a private showing. Offers accepted anytime. Open House this Sat and Sun 12-2pm. (id:8999)
177 Old Maple Boulevard
Rockwood, Ontario
Fronting onto a charming treed boulevard and backing onto peaceful natural surroundings and open farmer’s fields, this home offers the perfect blend of privacy and community. Step inside to find a spacious open-concept layout designed for everyday living and entertaining. The eat-in kitchen flows seamlessly into the family room, while a cozy front living area can double as a private home office with the convenience of hidden pocket doors. A formal dining room with a butler’s prep area adds an elegant touch, and the large mudroom with inside access to the double-car garage keeps life organized and functional. Upstairs, you’ll find three generously sized bedrooms plus a luxurious primary suite featuring a spa-like ensuite retreat. The fully finished basement provides even more living space with room for a home gym, office, recreation area, and a full bathroom—plenty of space for the whole family. Outside, your private backyard is a true oasis—perfect for hosting family gatherings, entertaining friends, or simply relaxing around the firepit. Beyond your front door, enjoy everything Rockwood has to offer. Explore the stunning Rockwood Conservation Area, take advantage of local parks, the community center with splash pad, skate park, ball diamonds, walking trails, and even a dog park. With an easy commute to the 401, just 10 minutes to the Acton GO Station, and 15 minutes into Guelph, this location truly has it all. This is more than a home—it’s a lifestyle in the heart of Rockwood. (id:8999)
65 Tuxedo Avenue N
Hamilton, Ontario
Welcome to 65 Tuxedo Ave N, a beautifully rebuilt 2-story century home that seamlessly blends historic character with modern updates. This 2-bedroom, 1-bathroom home is perfect for first-time buyers, downsizers, or investors looking for a turn-key property in a fantastic neighborhood. Step inside to find a bright and inviting living space with updated flooring, fresh paint, and a functional layout designed for comfort. The kitchen offers ample cabinetry and workspace, making meal prep a breeze. Upstairs, you'll find two spacious bedrooms and a well-appointed bathroom. The partially finished basement with a separate entrance provides excellent potential for additional living space, a home office, or an in-law suite. Outside, the massive deck extends your living space outdoors, offering the perfect setting for barbecues, morning coffee, or relaxing after a long day. Located in a highly desirable area, this home is within walking distance to parks, schools, public transit, and shopping. Enjoy easy access to the Red Hill Valley Parkway, making commuting a breeze. Don't miss this incredible opportunity to own a thoughtfully updated home in the heart of Hamilton. Book your private showing today! (id:8999)
312 Wexford Avenue S
Hamilton, Ontario
Charming, Versatile Home with In-Law Suite Potential! Welcome to 312 Wexford Avenue South, a pristine 2-storey home in Hamilton's vibrant Gage Park neighbourhood. Featuring 3 spacious bedrooms, 2 full baths, and a bright, finished basement with separate entrance, this property offers incredible potential for in-law suite conversion just add a stove and enclose the bedroom space to complete it! The main level boasts immaculate hardwood floors, rich wood trim, and a renovated kitchen and bathroom. The lower level is already equipped with a second kitchen rough-in, a full bath, and separate access, making it ideal for extended family or multi-generational living. Outside, enjoy a fully fenced yard, entertaining deck, and beautiful escarpment views. Parking is abundant with an exposed aggregate driveway (2021) for 4 cars, a detached 2-car garage with EV hook up, plus gated side parking for 2 more. All of this just steps from Gage Park, Ottawa Street's trendy shops and dining, and close to mountain access. Major updates include: roof (2017), windows, side door (2023) and driveway (2021). Bonus features: tankless water heater, water softener, reverse osmosis system with chlorine filter. A move-in ready gem with future flexibility in one of Hamilton's most desirable neighbourhoods! (id:8999)
1159 Greening Avenue
Mississauga, Ontario
Your own private retreat in the heart of Lakeview awaits you! This serene 4-bedroom, 2-storey home is ideal for nature lovers seeking the feel of Muskoka living right in the city. The fully landscaped and extremely private yard is designed for both relaxation and entertaining, featuring custom garden gates, a stone fire pit, hot tub, and outdoor wiring for speakers in the gazebo and deck area. An in-ground sprinkler system keeps the grounds lush, while night lighting and stair lighting on the two-tier deck create an inviting ambiance from day to night. Inside, you’ll find a warm and welcoming layout with living room, dining, and kitchen on the main floor along with a screened-in porch and convenient powder room. Upstairs are four generously sized bedrooms and a large 4-piece washroom. The finished basement adds bonus living space, complete with laundry and plenty of storage. Recent upgrades provide peace of mind, including a new garage roof (2024), house roof (2015), new front door and glass storm door (2024), and updated windows (2015, 2018, 2021). Whether you’re unwinding in the hot tub, gathering around the fire pit, or watching the variety of urban wildlife that often passes through, this home offers a rare opportunity to enjoy a true retreat-like setting in a vibrant neighbourhood. (id:8999)
4334 Millcroft Park Drive
Burlington, Ontario
Welcome to your dream retreat in the heart of Millcroft! This beautifully cared for all brick bungalow offers the perfect blend of comfort, style and relaxation. Step outside and you’ll find your very own backyard paradise with an inground, heated, saltwater pool (new liner and heater in 2025), a soothing hot tub and a charming cabana-ideal for summer gatherings or quiet evenings under the stars. Inside you’ll be greeted by an impressive front door and a bright, welcoming layout. The skylit kitchen with granite counters, induction stove, and pantry opens seamlessly to the family room, where soaring vaulted ceilings and a cozy gas fireplace set the stage for memorable family moments. A separate dining room and den add both elegance and flexibility to the main level. The main floor primary suite is a true retreat, featuring a beautifully renovated 4-piece ensuite (2024) and a spacious walk-in closet. A second bedroom, full bath and laundry room round out this level. Downstairs, the fun continues with a sprawling rec room and wet bar - perfect for game nights or movie marathons-a third bedroom, bath and dedicated workout space, and plenty of storage. Set on a mature, landscaped lot with irrigation system, this move-in ready home is fully fenced, with double garage and double driveway. It’s your chance to own not just a house but a lifestyle-right here in the highly desirable Millcroft community. (id:8999)
80 Barton Street
Milton, Ontario
In the heart of Milton, where Old Milton’s charm meets the family-friendly energy of Bronte Meadows, sits a home that redefines modern luxury. 80 Barton Street is more than just a house, it’s a statement of elegance, comfort, and possibility. From the street, its presence is unmistakable: a residence on a rare 66’ x 134’ lot, designed for families who want space without compromising style. Step inside and you’ll immediately notice the light, 10’ ceilings on the main floor, soaring vaulted spaces, and walls of oversized windows that flood every room with the sun. The kitchen is a dream, with premium built-in appliances, a walk-in pantry, and seamless flow to the dining and living areas. The living room, with a vaulted ceiling and 12’ glass doors, opens directly to a sun-soaked backyard, a canvas for your outdoor retreat. Heated tiled floors in the front entrance, mudroom, powder room, and master bathroom add a layer of everyday luxury, keeping you warm during those cold Canadian winters. Upstairs, 9’ ceilings and generous bedrooms create a sense of calm and comfort, while the finished basement with walk-up access adds versatility for family gatherings, recreation, or extended living space. The oversized garage, complete with high bay and lift potential, is a rare bonus for car enthusiasts. But what makes this home truly special is its place in the community. Here, you’re steps from the Milton Fairgrounds and walking distance to downtown shops, restaurants, and services. La Rose Italian Bakery is just around the corner, schools and parks are nearby, and weekends can be filled with strolls through historic Old Milton or quick outings to local favorites like Memphis BBQ or Sunrise Grill. This is more than square footage, 4,500+ sqft of refined living, it’s a lifestyle rooted in both convenience and luxury. In a neighbourhood where original homes are giving way to dream estates, 80 Barton Street stands as a modern masterpiece ready to welcome its next chapter. (id:8999)
70 Timberlane Crescent
Kitchener, Ontario
Preferred location for the family. Backing onto John Darling Public School in Forest Heights, this 3 bedroom semi with a fenced yard is ready for your personal touch. Brand new driveway, low maintenance exterior, newer gas furnace and brand new owned hot water tank. This home can offer affordable living in a great neighbourhood with easy access to major highways and shopping. (id:8999)
407 Harrisburg Road
Troy, Ontario
Welcome to 407 Harrisburg Road in the charming village of Troy! This beautiful country property offers the perfect blend of peaceful rural living with modern comforts. Nestled on almost 3.5 acres, the home boasts a classic design with inviting curb appeal, mature landscaping, and plenty of outdoor space for entertaining or relaxing. With a pond, shop with 220amp, and inground sprinkler system this property has everything you need! Step inside to find a bright, open layout featuring a welcoming living room with large windows, an open kitchen space and a dining area ideal for family gatherings. The home offers a finished lower level with flexible space for a rec room, home office, or in-law suite. Enjoy the serenity of your private backyard, complete with mature trees, lush greenery, and room for gardens, play areas, or future projects. A long driveway and detached shop provide plenty of parking and storage. Located just minutes to Brantford, Paris, and Cambridge, you’ll love the balance of small-town charm with quick access to amenities, schools, and commuter routes. (id:8999)

