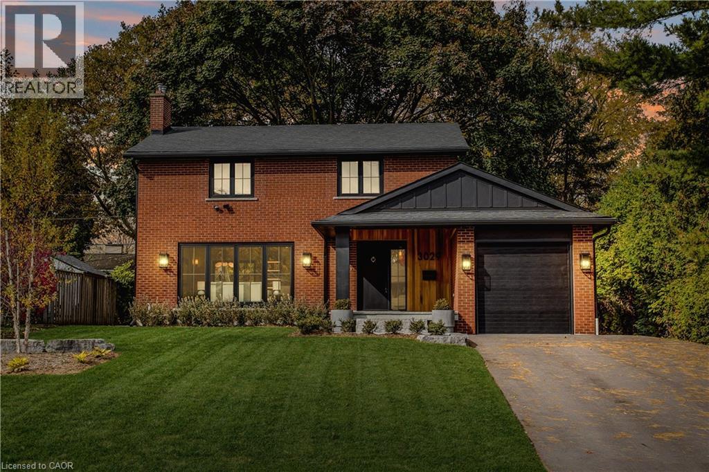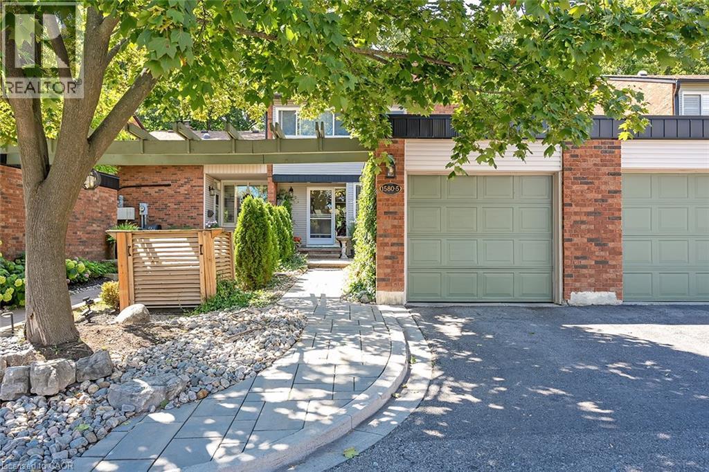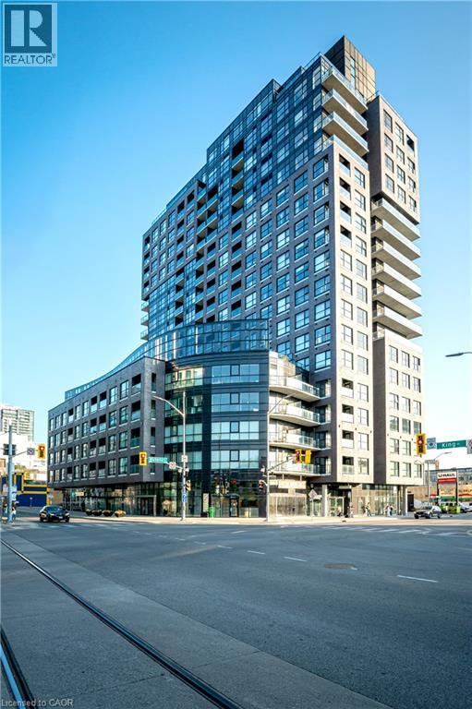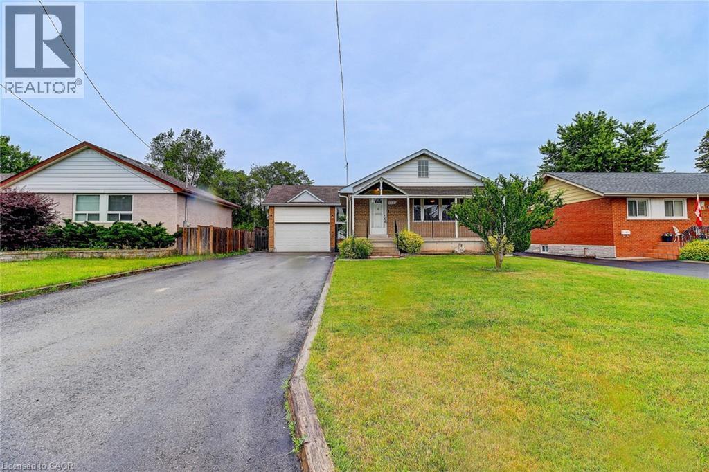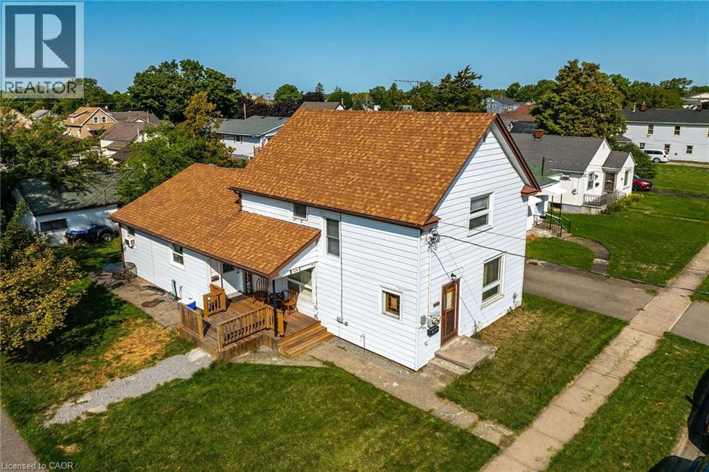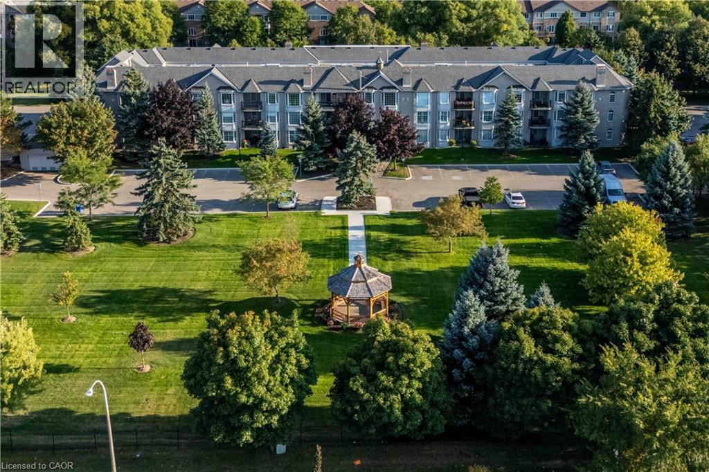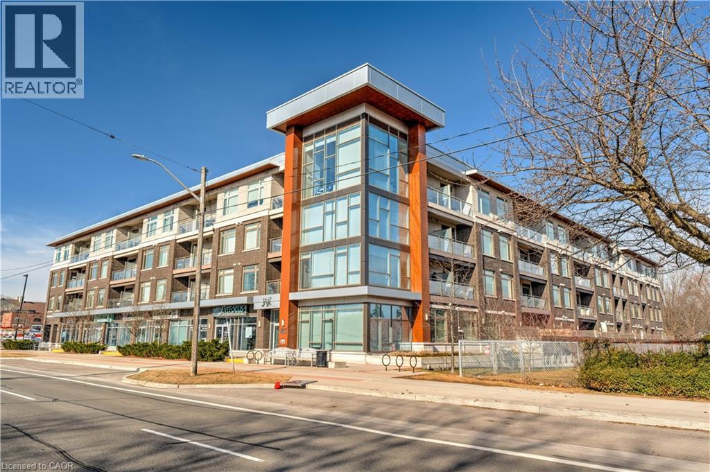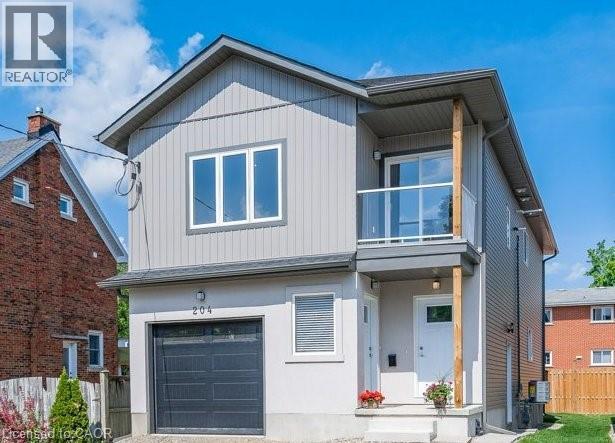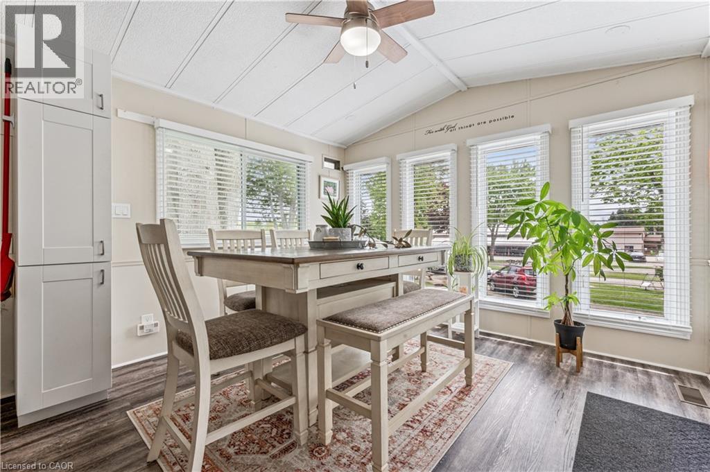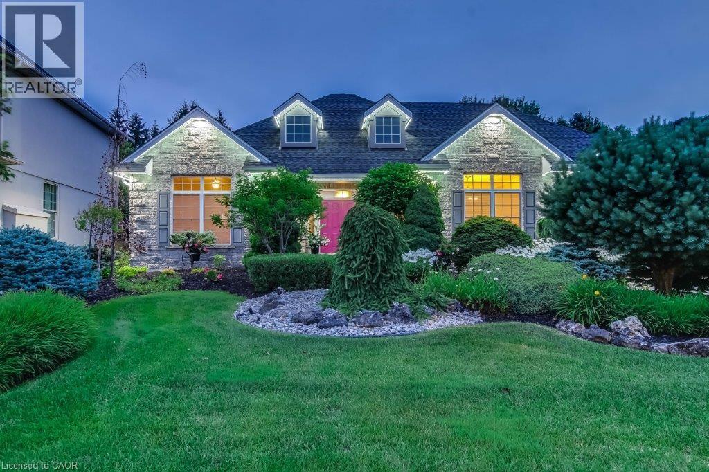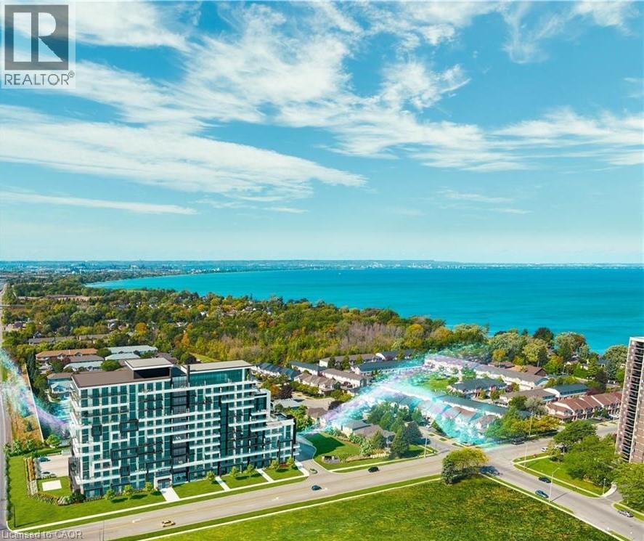3029 Eva Drive
Burlington, Ontario
Modern luxury and family-friendly living in this fully renovated home in Dynes. Nestled on a mature, pool size lot with mature trees, this home is mins from schools, parks, dining, transit, hwys & lakefront. Spanning 2,177sq of total finished living space, this open concept layout features exquisite details at every turn. From the stunning curb appeal with finished exterior, fiberglass entry door & cedar-roofed covered porch, to the engineered white oak floors and abundant LED pot lights, this home has it all. The custom kitchen is a dream with slim-shaker cabinets, quartz counters and matching slab backsplash, gold fixtures, pantry, appliance garage & spacious island with breakfast bar. Seamless flow from kitchen to dining area with black frame sliders opening to a private yard with stone patio-ideal for entertaining. The inviting living room features a striking gas fireplace with modern surround & mantle. Plus an oversized window for natural light. Upstairs, retreat to a luxurious primary suite with WI closest & spa-like ensuite with freestanding tub & Riobel tub filler, large glass shower & double vanity. Two additional bedrooms and a full bath complete this level. The finished lower level incl a cozy family room, office, massive laundry room with custom storage cabinetry &* quart counters. Extras: EV charger rough-in, gas BBQ connection, new Ridley windows, updated HVAC, sump pump, new electrical & much more! See supplement. All work done with permits. Move in ready! (id:8999)
1580 Kerns Road Unit# 5
Burlington, Ontario
This stunning townhome offers 3 bedrooms, 2.5 baths and backs onto a beautiful ravine in Tyandaga! This updated unit boasts almost 1600 square feet of well-appointed space PLUS a finished walk-out lower level! The main level has hardwood flooring throughout, a large family room with a gas fireplace and separate dining room. The kitchen features solid wood cabinetry, stainless steel appliances, quartz counters and a stone backsplash. The main level also has a 2-piece bathroom and screened in porch overlooking the ravine. The upper level includes 3 spacious bedrooms and hardwood flooring throughout. The primary bedroom has a 3-piece ensuite, walk-in closet and its own private screened in porch overlooking the ravine. There is also a 4-piece main bath with a separate tub and shower. The walk-out lower level has vinyl flooring, a large family room with plenty of natural light, a gas fireplace, a laundry room and plenty of storage space! The exterior of the home features a single car garage and beautiful landscaping. The private gated backyard patio overlooks the ravine. This quiet complex boasts an in-ground pool, party room and full snow removal / grass cutting! Situated in a quiet, family friendly neighbourhood and close to schools, parks and all amenities! (id:8999)
1 Victoria Street S Unit# 1902
Kitchener, Ontario
Welcome to the crown jewel of 1 Victoria — a rare, nearly 2,000 sq. ft. penthouse perched atop one of Kitchener's most coveted addresses. Situated in the heart of the Innovation District and steps from Google HQ, the future GO Train station, and the iON LRT, this exclusive residence delivers a vast living space, luxurious finishes and convenience in the centre Kitchener’s fastest-growing neighborhood. One of only four suites on the top floor, this three-bedroom, two-bathroom home offers unmatched privacy and scale. The corner primary bedroom is flooded with natural light from expansive windows on two sides and features a substantial ensuite along with a walk-in closet outfitted with built-in organizers. The master suite leads directly onto the massive, private terrace from which you can enjoy all day sun, a natural gas BBQ and sweeping views of the city below. The open concept design will allow you to entertain in style in the formal dining room or relax in the massive open-concept living area. The chef’s kitchen is a standout — equipped with designer appliances, a gooseneck faucet, and more storage than most detached homes. The granite counters offer enough surface area to please those who enjoy having a different countertop appliance for different tasks. This residence features engineered hardwood flooring throughout, soaring 10-foot ceilings, and custom window treatments with light-filtering or full privacy options in the bedrooms. Two parking spots — one with EV charging — and two private lockers complete the package. Residents enjoy access to exceptional amenities including a rooftop terrace with community gardens, a professional-grade fitness centre, theatre room, and party spaces. Luxury. Location. Exclusivity. This is penthouse living redefined. (id:8999)
5543 Turney Drive
Mississauga, Ontario
Location ! Location ! If you have some T.L.C. to Spare, that this Hidden Gem in West Mississauga is the One For you ! Close to some of the most sought after Schools in the District (John Frazier Secondary, Streetsville Secondary, Gonzaga Secondary) and a stone throw away from GO Train, Public Transit, Shopping, Restaurants and Credit Valley Hospital. This Home offers many options. Buy and Build, Buy/Reno/Live, Buy/Reno/Rent or just Live/Rent. Main Floor offers 3 Bedrooms, 3pc Bath, Eat-In Kitchen, Dining Room, Living Room. A Separate Entrance to the remote partially Finished Basement offers complete Private Living with a Bedroom and Living Room, a 3pc Bathroom and plenty of room for more improvements. Nicely Maintained Backyard and Front Yard with Drive, Parking for 6 Cars and Separate Garage for more Parking and Storage (id:8999)
526 Steele Street
Port Colborne, Ontario
Ideal Port Colborne Investment Opportunity! Rarely do turn key, fully tenanted Duplex’s come available in this sought after westside neighborhood on premium 65’ x 100’ lot. Great curb appeal with low maintenance sided exterior, detached garage, paved driveway with ample parking, & oversized lot. The main unit includes 3 bedrooms, 1.5 bathrooms, eat in kitchen, & large living room. The upper level features a 1 bedroom, 1 bathroom unit with separate entrance & numerous updates throughout. Ideal for the investor, those looking for multi-generational living, first time Buyer or young family looking to offset mortgage costs with additional rental income. Updates include roof shingles 12’, 100 amp panel, 2 separate hydro meters, furnace & hot water tank – 16’, & upgraded insulation. Conveniently located close to parks, schools, waterfront parks & trails, restaurants, shopping, entertainment, & more. Easy to convert back into single family home if that is what you desire. Shows well. Now is the time to get into the market. A perfect property with great growth & income potential. Invest in yourself! (id:8999)
980 Golf Links Road Unit# 207
Hamilton, Ontario
Spacious and bright, this 2-bedroom, 2-bath condo in the heart of Ancaster’s Meadowlands offers over 1,150 sq ft of comfortable living with a smart layout and plenty of natural light. The living room features a cozy gas fireplace and opens to a private balcony with a quiet treed view — a rare, calming backdrop in the community. The primary bedroom includes a full ensuite with a soaker tub, while the second bathroom is finished with a walk-in shower. Freshly painted walls add a modern touch, with plenty of room to personalize. Set on the preferred second floor, this home provides a safe and accessible option for downsizers and retirees alike. The well-managed building includes an underground parking space with a private storage locker located directly behind, as well as amenities such as a car wash bay, workshop, seasonal storage, party room, gazebo, and ample visitor parking. A walking path just steps from the property leads to a landscaped reservoir area with trails and greenery, perfect for a morning walk or evening stroll. Condo fees conveniently include water, building insurance, and all exterior maintenance. Located just steps from shops, restaurants, Costco, Shoppers Drug Mart, and more, this condo combines everyday convenience with peace and quiet — an excellent opportunity in a highly sought-after Ancaster location. (id:8999)
457 Plains Road E Unit# 110
Burlington, Ontario
EXPECT MORE FROM CONDO LIVING! Welcome to Jazz, a boutique condo by Branthaven Homes. At 657 sq. ft., this stylish ground floor unit makes the most of every inch—room for living, dining, and working, all wrapped in modern design. Soaring 10’ ceilings and southwest-facing windows bring in plenty of natural light, giving the space an open, airy feel. The kitchen? Quartz counters, sleek cabinetry, a functional island with seating for 3, and stainless steel appliances—because practicality should still be beautiful. Hardwood floors throughout create a clean, cohesive look. Need a spot to entertain? The massive party room has you covered—think foosball, a pool table, and a full kitchen—plus an outdoor patio with BBQs for summer nights. There's also a gym, yoga studio, library, and plenty of visitor parking! All of this in a prime Aldershot location, minutes from GO Transit, major highways, and everything you need. It’s stylish, it’s functional, and it’s waiting for you! (id:8999)
20 Chesswood Trail
Hamilton, Ontario
Welcome to this stunning 3000-square-foot home, with the potential to finish an additional 3000-square-feet on the lower level, perfectly situated on a peaceful dead-end street and surrounded by equally exquisite homes. Step into the impressive foyer where the quality of craftsmanship is immediately evident. To your left, a generous formal dining room sets the tone for elegant entertaining, while straight ahead, a sprawling living room centered around a cozy propane fireplace flows seamlessly into the show-stopping open-concept kitchen. On the south side of the home are two bedrooms, including a guest bedroom with access to a private 3-piece bathroom and the luxurious primary suite featuring a spa-inspired 5-piece ensuite and a spacious walk-in closet. The north wing of the home offers thoughtful convenience with a secondary entrance, a walk-in pantry and a well-equipped main floor laundry room with direct access to the oversized 3-car garage. Further along, you'll find two generously sized bedrooms and a beautifully finished 5-piece bathroom. The finished staircase leads to a completed landing that opens into an expansive, unfinished basement. Here, you'll notice the impressive features already in place, including a state-of-the-art geothermal heating and cooling system, a water filtration system and large windows that flood the space with natural light. Stepping outside, you'll find a gravel driveway and a welcoming walkway that enhance the home’s curb appeal, while the expansive 3.554-acre lot is ready for your personal touch. This incredible bungalow is sure to impress! Don’t be TOO LATE*! *REG TM. RSA. (id:8999)
204 Fifth Avenue
Kitchener, Ontario
Excellent investment opportunity! This purpose built duplex featuring 3 separate entrances is just a few years young! You can either rent both units or live in one and rent the other one. The unspoiled basement with large windows and it’s own entrance has even more potential for additional income. Each level features 9’ ceilings. The main floor unit has 2 bedrooms and 1 bath with Ensuite privilege and access to the deck off of the living room. The upper unit has 3 bedrooms and full baths including a primary 3 piece ensuite. The open concept kitchen/living room is flood with natural light and even has a balcony! Each unit has separate hydro, water and heating systems. Quiet area close to Wilson park, the expressway, 401 access, Fairway Road, tons of shopping, LRT, Bus, etc… This one won’t last long! (id:8999)
580 Beaver Creek Road Unit# 32
Waterloo, Ontario
WELCOME HOME to this absolutely charming, sun drenched open concept, 2 bedroom home located in the sought after Green Acres Community. This beautiful community offers a 10 month seasonal accommodation. It is perfect for the first time home buyers saving up for their first home or the Snowbirds looking to jet away in the months of January/February. This bright and welcoming unit is absolutely MOVE-IN-READY and waiting for its next new owners to enjoy this oasis with little maintenance upkeep. The windows surrounding the dining room, makes it very inviting for Hosting family celebrations through out the year. The kitchen offers tons of cupboard space with white cabinetry and light through out. The cozy living room with propane fireplace is the perfect place to cuddle up and read a book or watch a movie! The large primary bedroom at the back offers the privacy that you desire. The other bedroom is a fantastic size. The updated 3 pc bath allows you to decompress after a long day. The sun room area can be used as an additional sitting area, or storage as a mud room. This unit offers an newer furnace (2023). There is ample parking for 2 vehicles and a generously sized side yard where you can enjoy your summer and fall nights sitting by the fire or lounge under the gazebo drinking your morning coffee and enjoy the morning sun. There is also a large garden shed for all your additional storage needs. This terrific starter home is located close to the city in a beautiful, friendly park that is a clean, well maintained, and well managed that offers 10 months of enjoyment. It includes a pool, hot tub, recreational hall, picnic areas, playground, mini golf and many fun activities & events to enjoy throughout the seasons. Located just minutes to St. Jacob's Farmer's Market, North Waterloo and all the amenities it has to offer just a short drive away. (id:8999)
596 Lakeview Drive
Woodstock, Ontario
Welcome to this stunning stone bungalow in the desirable Alder Grange community of Woodstock. Set on a generous 66 x 218 lot backing onto walking trails, this home offers exceptional privacy and curb appeal with mature gardens. Inside, a spacious foyer with dual closets leads to an open-concept Family Room, Eating Area and Kitchen - perfect for entertaining. The Family Room features built-in cabinetry, sound-surround & a gas fireplace. The Kitchen boasts a Solatube skylight, breakfast bar, silestone countertops, double sink, ample cabinetry and a pantry. Enjoy meals in the casual Eating Area, formal Dining Room or the screened & glassed-in Sunporch. The Principal Bedroom is a private retreat with California shutters, a walk-in closet and an ensuite featuring a glass shower, jetted tub and heated floors. Additional rooms include a comfortable Guest Bedroom with double closet, a 4-piece bath and an Office/Bedroom with built-ins. A convenient Laundry/Mudroom offers a closet & built-in ironing board. Hardwood and ceramic floors, pot lights, high ceilings and abundant windows fill the main level with light. The finished basement includes a spacious Rec Room with a bar area, built-ins, wine rack, wine cooler, gas fireplace and laminate flooring. A large Utility Room provides ample storage, a 400-amp panel, air exchange, irrigation controls, central vacuum and a walk-up to the double garage with epoxy floors. Outdoor spaces are perfect for entertaining with a stamped concrete driveway, patio, hot tub and gas BBQ. A pathway leads to the 18 x 36 inground saltwater pool with Gazebo, hidden solar blanket, clear deck system and solar/gas heating. This property is the complete package for buyers seeking a beautiful home in one of Woodstock's premier neighbourhoods. Don't miss your chance to make 596 Lakeview Drive your new paradise! (id:8999)
461 Green Road Unit# 1202
Stoney Creek, Ontario
**ASSIGNMENT SALE - UNDER CONSTRUCTION - JANUARY 2026 OCCUPANCY** Discover the SKY layout at Muse Lakeview Condominiums in Stoney Creek. Located on the exclusive penthouse floor, this modern 1-bedroom, 1-bath suite provides 663 sq. ft. of interior living plus a rare 259 sq. ft. private terrace-ideal for outdoor living. Features include soaring 11' ceilings, luxury vinyl plank floors, quartz counters in both kitchen and bath, a premium 7-piece stainless steel appliance package, upgraded 100 cm upper cabinets, and in-suite laundry. The primary bedroom offers a walk-in closet. One underground parking space and one locker are included. Amenities include a 6th-floor BBQ terrace, chef's kitchen lounge, art studio, media room, pet spa, and more. Smart home features deliver app-based climate control, digital building access, energy monitoring, and added security. Steps from the upcoming GO Station, Confederation Park, Van Wagners Beach, scenic trails, shopping, dining, and highways—this is your opportunity to own a premium suite in one of Stoney Creek's most exciting new projects. (id:8999)

