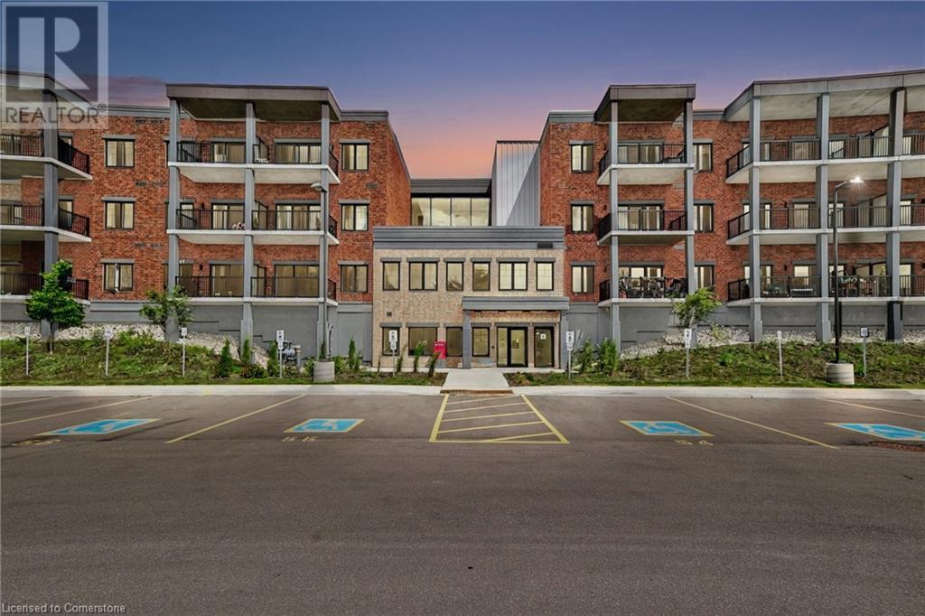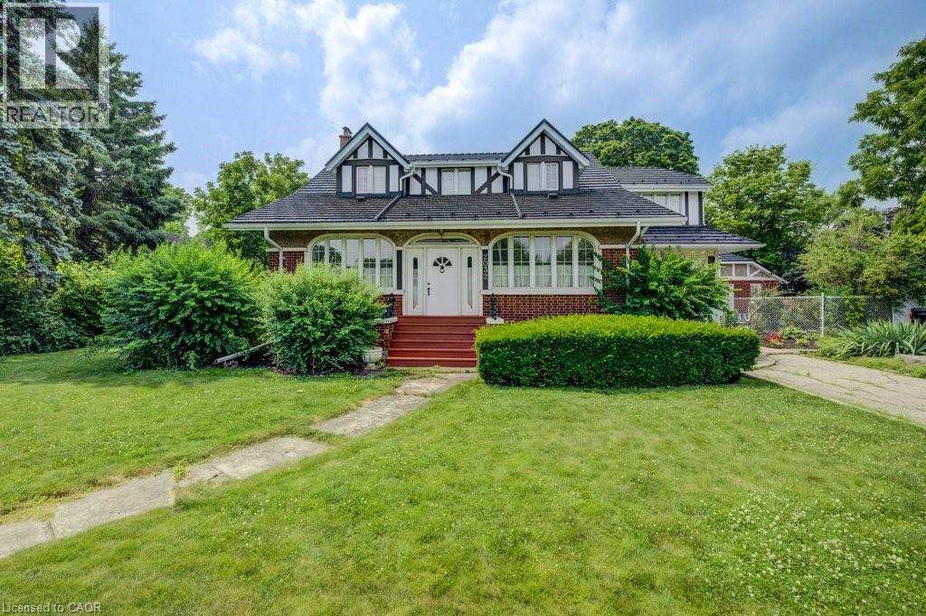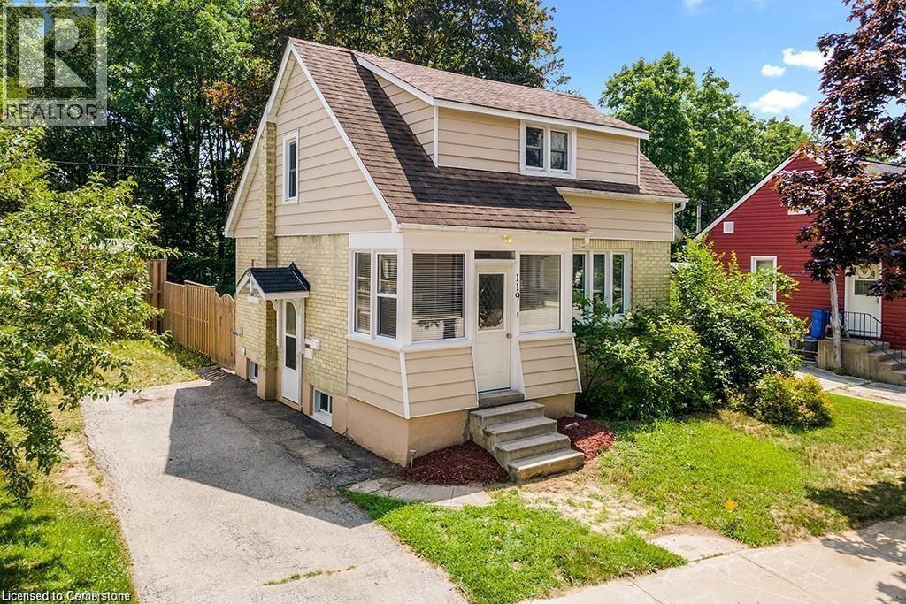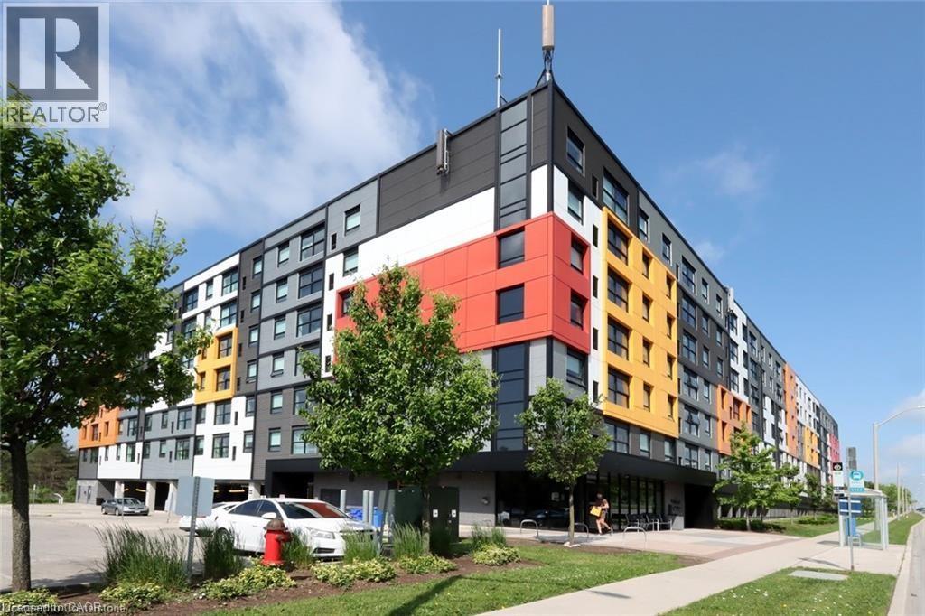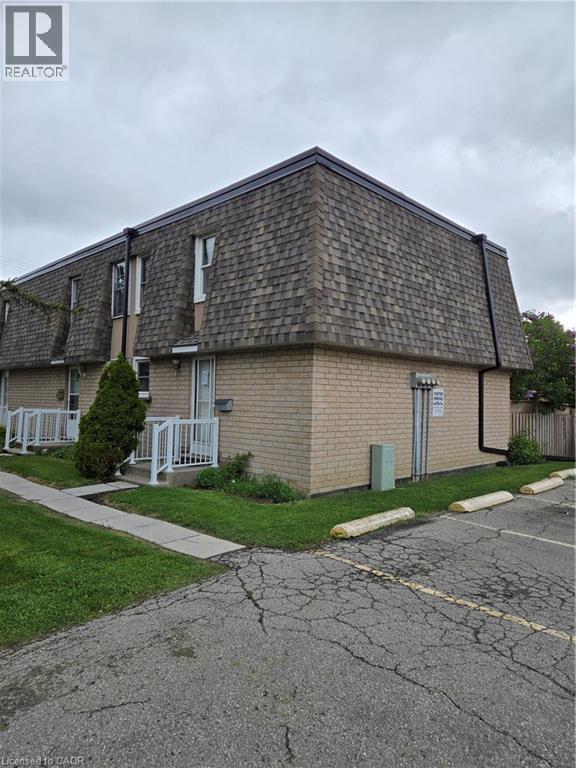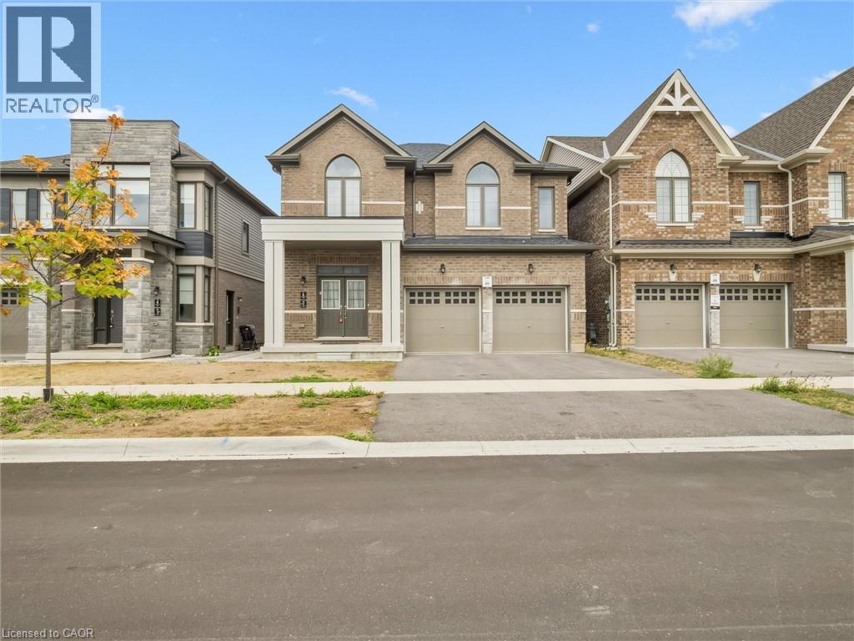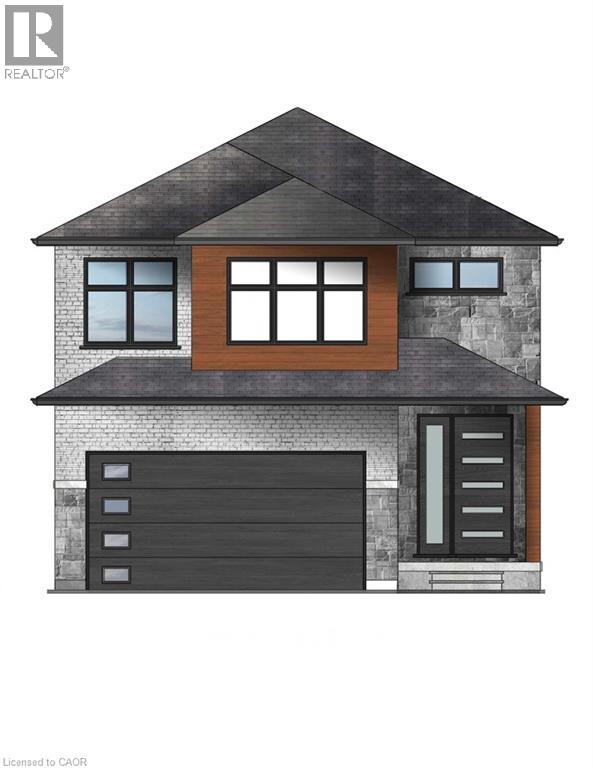121 Mary Street Unit# 402
Creemore, Ontario
Brand New Brix Condos, TOP FLOOR, ESCARPMENT VIEW, One bedroom plus den North Facing 700 Sq Ft Unit. Open Concept Living Room, 9' Ceilings, Kitchen w Breakfast Island & Undermount Sink, Quartz Countertops. Minutes to downtown Creemore, brewery, shops, restaurants, groceries and more! Five minute drive to Mad River Golf Club. AMENITIES: gym, party room; parking & locker included with this unit. Lots of upgrades. (id:8999)
2032 Coronation Avenue
Cambridge, Ontario
Prime Development Opportunity – 2032 Coronation Blvd, Cambridge Unlock the full potential of this exceptional property, located in a high-demand residential corridor in Cambridge. Set on a substantial 0.46-acre lot (approximately 160 ft frontage) with R2/R3 zoning, this property offers incredible flexibility for both immediate use and future development. Whether you're envisioning a multi-unit infill, townhome project, or holding for mid-rise residential redevelopment, this site is ideally positioned for growth. What makes this offering truly unique is the opportunity to combine with neighbouring properties also currently available, creating a significant land assembly with enhanced frontage and scale. Such a package is ideal for developers looking to capitalize on intensification policies and Cambridge’s evolving residential planning vision. Property Highlights: Zoning: R2/R3 – allows detached, semi-detached, triplex, rowhouse, and potential mid-rise (subject to approvals) Lot Size: 0.465 acres / approx. 20236 sq ft Frontage: Approx. 160 ft Official Plan: Designated Residential The property includes a character-filled **2-storey home (built 1921)** with **4 bedrooms, 2 baths**, and over 160 ft of frontage on a high-visibility, high-traffic corridor. Currently tenanted or owner-occupied use is possible, while you finalize your development plans. Located minutes from major transportation routes, schools, and shopping, this is a golden opportunity to secure a versatile, future-ready property in the heart of Cambridge. (id:8999)
119 7th Street
Hanover, Ontario
The Perfect Place to Call Home! Welcome to this charming 1.5-storey home nestled in a desirable, family-friendly neighbourhood in the lovely town of Hanover — with no rear neighbours for added privacy and peaceful views. Ideal for first-time homebuyers, this well-maintained property offers two generous-sized bedrooms and a full bathroom on the upper level. Step onto the inviting covered front porch before entering a sun- filled living room that flows seamlessly into a well-sized kitchen and a separate dining room, complete with glass doors leading to a spacious deck — perfect for entertaining or relaxing outdoors. The fully finished basement offers even more space with a large rec room, perfect for movie nights, a home office, or your personal gym. Enjoy the expansive backyard featuring a large deck, garden shed, and cozy bonfire pit — your own private oasis! Notable updates include:Furnace (2018), Washer & Dryer (2020), Main floor windows (2022), All new plumbing to the house (2025). This move-in ready home is a rare find. (id:8999)
1291 Gordon Street Unit# 216
Guelph, Ontario
Amazing Opportunity for Investors & University of Guelph Parents! Very Bright and Spacious 4 Bedroom & 4 Bath Unit in this High Demand Condo Built for Guelph Students. Property Shows very well!! Freshly Painted. Quality Laminate Floors. Large Living/Dining Room Combo. Modern Kitchen features quartz counters, backsplash & Stainless-Steel Appliances. This building provides amazing amenities including a media room, games room, study rooms, concierge, outdoor patio and visitor parking. Ensuite Stacked Washer/Dryer. Short Bus Ride Straight to Guelph University! (id:8999)
101 Sass Crescent
Paris, Ontario
Discover this brand-new, all-brick detached home in the prestigious Arlington Meadows community one of Paris most sought-after neighborhoods for families of all sizes. With nearly 4,000 sq. ft. of meticulously crafted living space, this residence blends elegance, comfort, and functionality in every detail. Step inside to 10-foot ceilings, 8-foot doors on the main floor, abundant natural light, and a seamless open-concept layout. Pot lights and striking modern linear fixtures illuminate the main floor, complementing the rich hardwood flooring throughout the formal living, dining, and family rooms. At the heart of the home, a chef-inspired kitchen boasts stone countertops, extended cabinetry, a gas line to the cooktop, a waterline to the fridge, and premium finishes perfect for both everyday living and entertaining. Just off the foyer, a glass-enclosed office/den offers the ideal work-from-home space. In addition to the four bedrooms upstairs, the main floor includes a bedroom with nearby full bath ideal for guests or multi-generational living. Upstairs, you'll find four spacious bedrooms and four full bathrooms, including a luxurious primary suite and three additional ensuites. Every bedroom features its own walk-in closet. A second-floor laundry room adds convenience, while a bonus den provides a versatile space for a study nook, playroom, or creative retreat. The 8-foot basement is already framed and includes three oversized windows, two standard windows, and a 3-piece plumbing rough-in with a builder-provided side entrance offering excellent potential for an in-law suite, rental unit, gym, theatre, or studio. The double garage includes 200-amp service and an electric vehicle rough-in, while an extended driveway ensures ample parking. Parks, trails, schools, and Highway 403 access are just minutes away. This is more than a new build its a home designed for the lifestyle you've been dreaming of. (id:8999)
1429 Sheffield Road Unit# 7
Flamborough, Ontario
Welcome to 7 Sunvalley! your charming year-round 2-bedroom, 1-bathroom park model mobile home in the tranquil John Bayus Park! This home features a comfortable living area, perfect for relaxing or entertaining guests. The well-appointed kitchen comes with modern appliances, ample counter space and storage, making meal prep a breeze. Both bedrooms offer cozy retreats with plenty of natural light and closet space. Step outside to your private porch, an ideal spot for enjoying your morning coffee or unwinding in the evenings. Located in the desirable John Bayus Park, this home allows for year-round living, providing access to a friendly community with fantastic amenities such as a rec center, a pond for fishing, skating and swimming, and nearby recreational opportunities. Plus, it’s conveniently located near Cambridge, Hamilton, Brantford, and surrounding areas. Don’t miss the chance to make this inviting mobile home your very own! (id:8999)
1396 54 Highway
Onondaga, Ontario
Beautiful and secluded 19.9-acre rural estate in South Brant County near the Haldimand border. Just 10-15 minutes to Ancaster, Hamilton, and Hwy 403, with the Grand River just across the road. A winding laneway leads to a solid brick two-storey home with a walk-out balcony offering sweeping countryside views. Attached double garage plus a 1,344 sq ft board-and-batten garage with three insulated roll-up doors and separate 100-amp hydro. Inside, enjoy a cathedral-ceiling living room with hardwood floors and a Valor gas fireplace. The spacious kitchen (renovated 2023) features ceramic floors and leads to a formal dining room. Main floor includes a bedroom/den and 4-pc bath. Upstairs: primary with ensuite, two bedrooms, and another 4-pc bath. Upgrades include: new roof (2016), sunroom windows/door (2021), balcony/rails/flat roof/eaves (2022), new furnace (2018), A/C (2020), sump pump (2025), 2 ERVs, HEPA/UV filtration, Smartstrand carpet (2023), and water UV system (2022). Annual HVAC servicing. Outdoor features: Jacuzzi (2017), concrete walkways (2020), resurfaced driveway (2025), 2 fenced chicken coops, dog run, and 2 organic gardens. 13.5 acres are leased to GH VanSickle & Sons Ltd ($1,350/year) with no-till practices. In 2023, erosion control was added with GRCA: 3 grass waterways and full tile drainage into creek. (id:8999)
570 Buffalo Road
Fort Erie, Ontario
FAMILY-STYLE LIVING … Set on a generous 90’ x 122’ corner lot, 570 Buffalo Road in Fort Erie is a thoughtfully designed 2,444 sq ft FULLY FINISHED 2-storey home that blends family comfort with versatile living. Its prime location is just minutes from Crescent Beach Park, Waverly Beach, QEW access, shopping, and Fort Erie Golf Club. The main level welcomes you with a large foyer and leads into the living room, accented by French doors and a bay window, providing an inviting space for quiet evenings, while the den, also with a bay window and French doors, opens into the kitchen and dining area. A bright, SUNKEN FAMILY ROOM with WALK OUT to the fully fenced yard with INGROUND POOL and HOT TUB extends the living area and creates a seamless flow for entertaining or family life. Everyday functionality is enhanced by the convenient MF laundry room and a 2-pc bath with pocket doors. Upstairs, the second level is home to 4 bedrooms, including an extra-large primary with double closets, and a 4-pc bath designed with comfort in mind, featuring a jacuzzi tub & separate shower. The lower level offers IN-LAW POTENTIAL ~ living room with gas fireplace, dining area with kitchenette, bedroom, and full 4-pc bath, along with utility and storage space. This flexible layout is ideal for extended family or guests. Attached 2-car garage with inside entry, double drive. Some virtual staging used to show potential. CLICK ON MULTIMEDIA for virtual tour, drone photos, floor plans & more. (id:8999)
153 Limeridge Road W Unit# 4
Hamilton, Ontario
Good start end unit townhome on the Hamilton Mountain. The property is in need of repairs. Close to all major amenities. Sold as is, where is bases. Seller makes no representations and/or warranties. (id:8999)
1377 Lakeshore Road Unit# 104
Burlington, Ontario
Perfectly situated across from the beautiful south shore of Lake Ontario and Spencer Smith Park….Lakeside Heights Co-operative offers an unbeatable location. From this wonderful building, you’re just a short stroll to downtown Burlington’s fabulous restaurants, cozy coffee shops, unique boutiques, the Art Gallery, and the Burlington Performing Arts Centre. Inside, you’ll find a fully and tastefully updated open-concept design. The custom kitchen boasts Shaker-style cabinetry with under-cabinet lighting, quartz countertops, a spacious island, and stainless-steel appliances. Stylish flooring (no carpet), stone feature walls, and modern finishes add to the contemporary feel. The generous bedroom includes a double closet with organizer, while the 3-piece bath impresses with heated tile flooring and a glass-enclosed oversized shower. Enjoy the ease of a maintenance-fee lifestyle in this quiet, well-cared-for adult-only building where fees cover property taxes, heat, water, building insurance, exterior maintenance, and parking. One parking space and storage locker included. No smoking, no pets, no rentals—ensuring a peaceful environment. A rare opportunity to secure an updated suite in a great quiet building in one of Burlington’s most desirable locations! (id:8999)
6 Bannister Road
Barrie, Ontario
Only 3 Yrs New, Bright and specious detached home offering Over 3000 square feet of beautiful living space and the builder finished basement as unit 1. A perfect combination of modern comfort and luxury, this 4+2 bedroom 5 washroom property is ideal for any family plus income. The main floor features hardwood floors, massive windows & a very spacious dining & living room w/ fireplace. The lovely kitchen boasts granite countertops, a center island & a large & bright breakfast area. Up the stairs, the master bedroom offers a walk-in closet & a 5pc ensuite. the other primary bedroom highlights a 3pc ensuite & a spacious closet. An additional shared four-piece bathroom serves the remaining 2 bedrooms, providing convenience and functionality for the entire family. The Builder finished basement featuring 2 bedrooms, 1 washroom & a separate kitchen (unit 1) is a great addition to this already wonderful property. Located Minutes away from the Go Train station, Costco, HWY400, Schools, Recreation and Big box stores, golf courses, walking trails and all other amenities. (id:8999)
186 Cedardale Avenue
Stoney Creek, Ontario
STILL TO BE BUILT — This stunning custom home will soon rise in a well-established, mature Stoney Creek location. Designed with today’s modern lifestyle in mind, it features 4 spacious bedrooms and 3.5 baths. The open-concept main floor layout offers a private office space, a convenient mudroom/laundry room, and a large kitchen that flows into the family and dining areas. Step outside to a generous covered rear porch overlooking a pool-sized backyard — perfect for relaxing or entertaining. The home also includes a separate entrance to the basement, providing the flexibility for an in-law suite, multi-generational living, or a basement apartment for additional income. Floor plans can be modified to suit your specific needs, ensuring the home is tailored to you. Located close to schools, parks, and shopping, this property combines a desirable community setting with modern functionality. Subject to final severance approvals. (id:8999)

