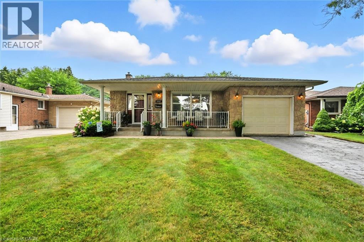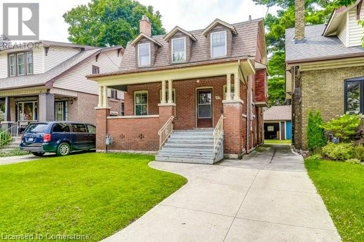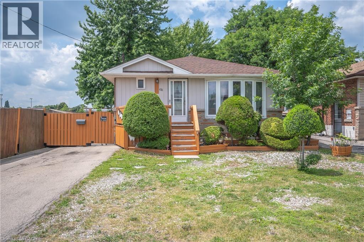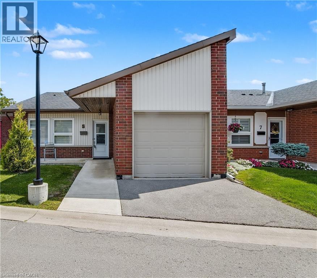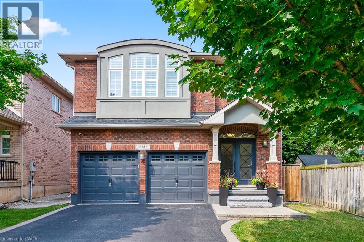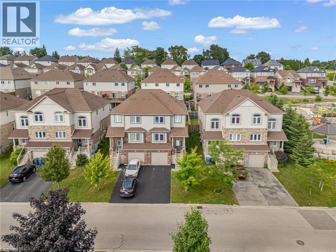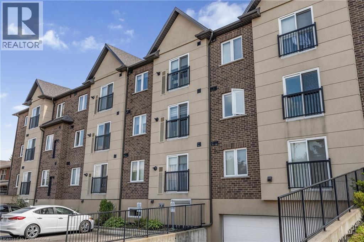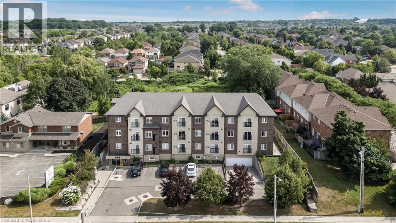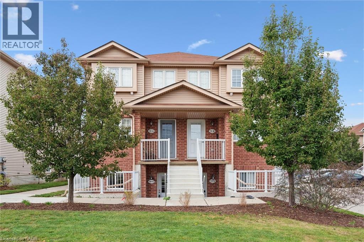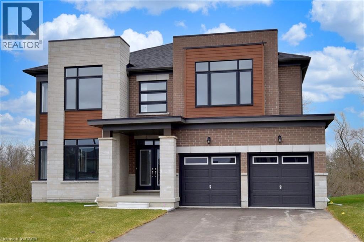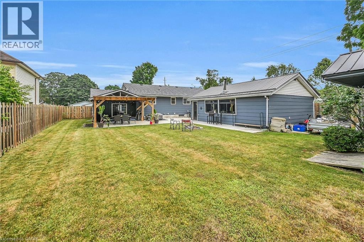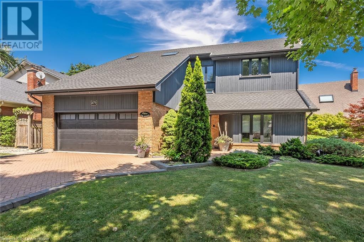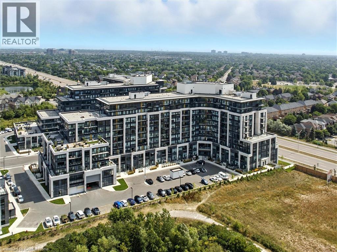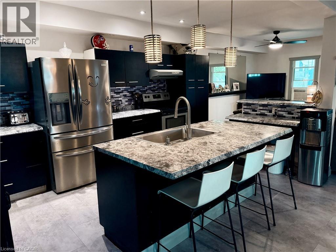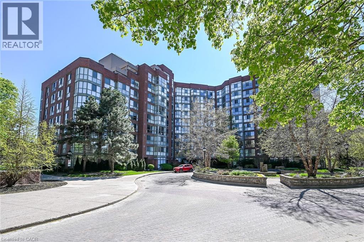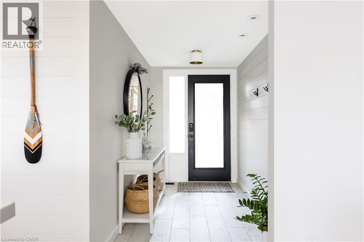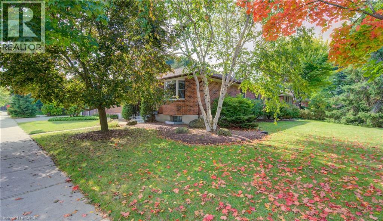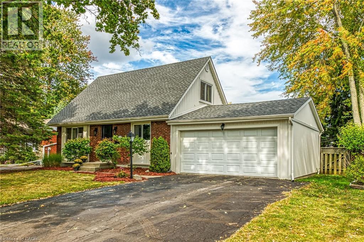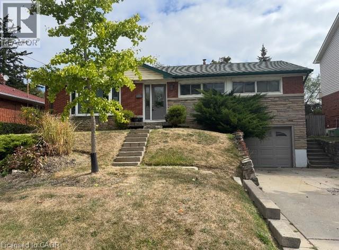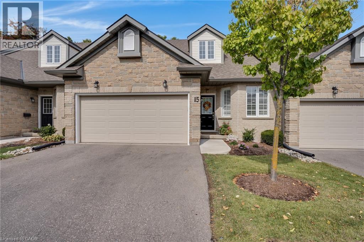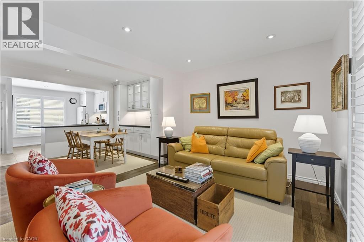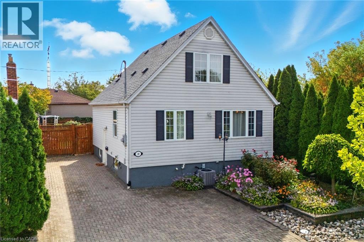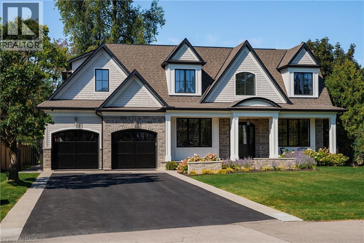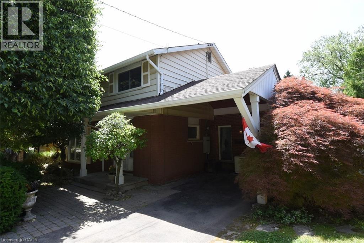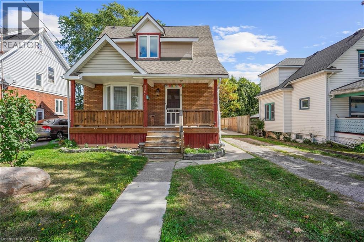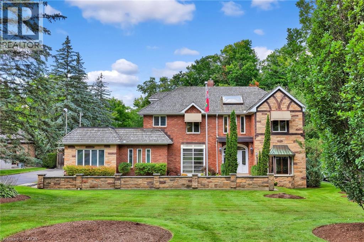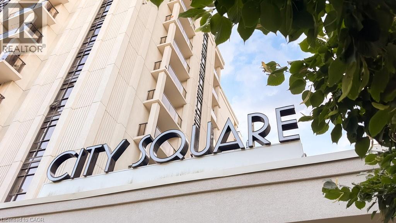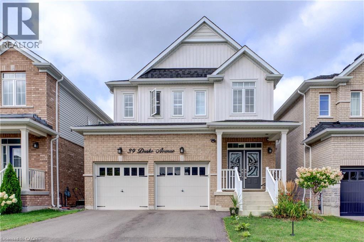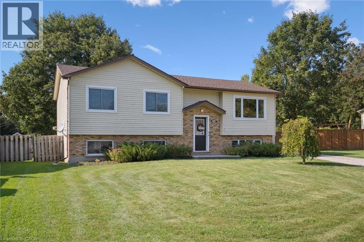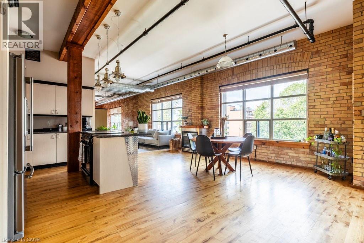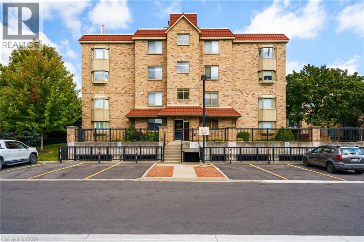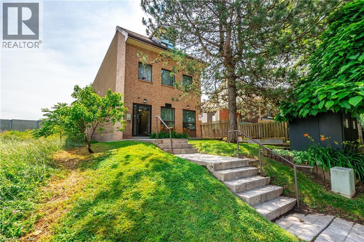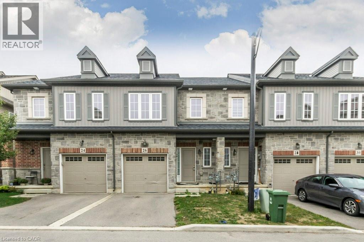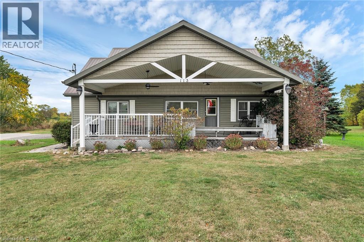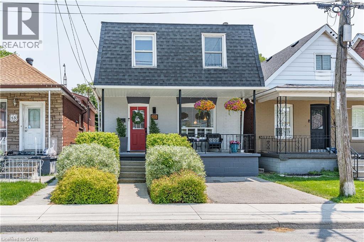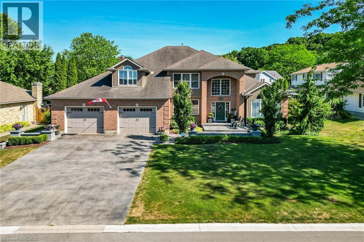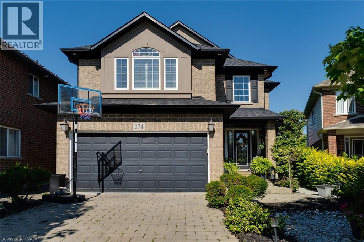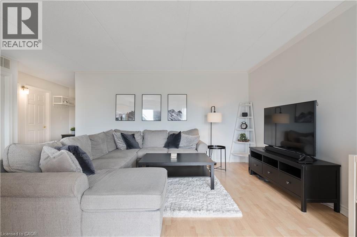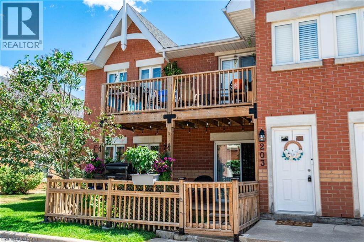2320 Hendershot Road
Binbrook, Ontario
Stunning, masterfully designed 3+2 bedroom, 2 bathroom Binbrook Bungalow situated on picturesque 120’ x 150’ tastefully landscaped lot. Great curb appeal with brick & stone exterior, ample parking, covered front porch, & entertainers backyard dream Oasis complete with heated inground pool featuring custom lighting & concrete accents. The flowing interior layout is highlighted by over 2000 sq ft of Exquisitely finished living space, custom eat in kitchen, separate dining area, bright MF living room with fireplace set in brick hearth, family room with gas fireplace, 2 refreshed bathrooms, 3 primary MF bedrooms, & finished basement with separate entrance allowing for Ideal & private in law suite with separate walk out entry, rec room, 2 bedrooms, & ample room to facilitate the perfect 2 family home. Conveniently located minutes to the city, amenities, & easy commuter access to 403, Red Hill, & QEW. Truly the best of both worlds. The idyllic Country setting with the conveniences of town! Experience & Enjoy all that this home has to Offer! Don’t Delay – Will not last Long! Just pack your bags & move In! (id:8999)
5937 Saint Anthony Crescent
Niagara Falls, Ontario
Welcome to 5937 Saint Anthony Cres, an immaculate backsplit on a mature tree lined crescent. Featuring 3 bedrooms, 2 full bathrooms, a large enclosed sunroom with walk-up from the lower level, and in-law capability. On the main level you will find a bright renovated eat-in kitchen with backsplash, a large dining room and living room with california shutters throughout. Walkout to your gorgeous oversized sunroom for seasonal living with covered walk-up from the lower level. The bright lower level features a gas fireplace, above grade windows, cozy family room, home office nook & 3 piece bath. Outside you will find a covered porch, large mature lot, great neighbours, and a great location to all amenities. Located in North Niagara on quiet crescent(no through traffic). Close to Theresa park, Stamford Center (grocery stores, banks, desirable schools), the Niagara Gorge and Niagara-on-the-Lake. The perfect home for families large and small. (id:8999)
182 Balmoral Avenue S
Hamilton, Ontario
ATTN RENOVATORS: Opportunity awaits at 182 Balmoral Ave. S! This home has loads of potential. Situated near the base of the escarpment and located steps away from Gage Park, trendy Ottawa Street district, all public transit, shopping and schools. This 2 story charming home features original hardwood flooring and trim on both levels, coffered ceiling in dining room, wood burning fireplace and a main floor bathroom. Upstairs, you’ll find three bedrooms and a four-piece bathroom. A separate side entrance leads into the basement with lots of storage space and large windows. Detached garage with a lovely backyard. This home offers spacious rooms throughout and with your personal touches this could be your forever home! (id:8999)
676 Upper Wentworth Street
Hamilton, Ontario
Welcome to this charming bungalow, nestled on a spacious 160 ft deep corner lot. The fully fenced yard is perfect for summer barbecues, children's playtime, or creating your dream garden. There is also ample space to add a garden suite if desired. Step inside and you'll find a warm and inviting space with plenty of potential to make it your own. The basement includes a separate entrance, giving you the option of an extra room for guests. This lovely home is ready for your personal touch and new memories. Recent update: New Roof (2024). (id:8999)
5 Archdeacon Clark Trail
Hamilton, Ontario
Welcome to 5 Archdeacon, located in the sought after gated 55+ community of St. Elizabeth Village. This 1,243 sq. ft. bungalow offers convenient one-floor living with 2 bedrooms, a den, and 1.5 bathrooms. The spacious primary suite features a private ensuite with walk-in shower and a walk-in closet. The open-concept kitchen flows into the bright living and dining area, filled with natural light from the east-facing windows at the back of the home. Step out onto the deck and enjoy peaceful views of the expansive greenspace. The Village provides a vibrant lifestyle with exceptional amenities, including a heated indoor pool, gym, saunas, hot tub, golf simulator, woodworking and stained glass shops, doctors office, pharmacy, massage clinic, and more. Everyday conveniences are close at hand with grocery stores, shopping, restaurants, and public transit just minutes away with direct bus service into the Village. Property taxes, water, and all exterior maintenance are included in the monthly fees. (id:8999)
2301 Baronwood Drive
Oakville, Ontario
Discover this stunning executive 4+1 bedroom home, perfectly blending timeless design, modern technology, and luxurious finishes to compliment your taste for the finer things in life. From the moment you step inside, you'll be greeted by gorgeous new hardwood floors throughout, setting the tone for the elegant living space designed with both comfort and sophistication in mind. The newly renovated open concept main floor showcases a gourmet kitchen complete with a massive quartz island, gas range/oven, and oversized fridge - ideal for culinary enthusiasts. Seamlessly flowing into the family room, this layout is perfect for entertaining, while a formal dining area offers a refined space for special occasions. A convenient mudroom with inside access to the garage adds everyday practicality. Ascend the recently remodeled staircase to the upper level, where you'll find four spacious bedrooms. Note the thoughtful updates, including the removal of all popcorn ceilings and the continuation of hardwood floors. The primary suite serves as a private retreat, boasting a spa-like, designer 5-piece ensuite and a walk-in closet. The second, third, and fourth bedrooms are all generously sized and share a fabulous new 4-piece bath. The finished lower level is an entertainers dream, featuring a recreation room, games area, additional bedroom with a double closet, a 3-piece bath, and plenty of storage. Step outside to your own resort-style backyard, complete with a 2020-built Pioneer saltwater pool and waterfall. The professionally landscaped grounds include in-ground irrigation (front only) for effortless maintenance. Located in the West Oak Trails neighborhood, this exceptional home is close to top-rated schools, parks, shopping, and transit, offering the perfect blend of luxury, convenience, and prime location. (id:8999)
19 Oakes Crescent
Guelph, Ontario
Welcome to 19 Oakes Crescent a 3+1 bedroom home with 3.5 baths, located in Guelph’s sought-after Grange neighbourhood — a family-friendly community known for its parks, schools, and easy access to amenities. The main level features a spacious eat-in kitchen with ceramic tile flooring, a large pantry, and a convenient powder room. The bright and inviting living room opens onto a generous deck with a pergola and a vegetable garden already in place — perfect for relaxing or entertaining. Upstairs, you'll find a primary bedroom with a walk-in closet and private ensuite. Two additional roomy bedrooms, each with large closets, share a modern 3-piece bathroom. The laundry is conveniently located on the bedroom level, tucked into a shared closet for added functionality and space. The finished lower level offers a versatile bedroom or recreation room with vinyl plank flooring and a full 3-piece bathroom — ideal for guests, a home office, or play area. This beautifully maintained home in one of Guelph’s most established east-end neighbourhoods is ready for you to move in and enjoy. Call today to book your private showing! (id:8999)
886 Golf Links Road Unit# 302
Ancaster, Ontario
Discover 886 Golf Links Road, Unit 302 – a stylish and low-maintenance 1-bedroom condo in the sought-after Meadowlands of Ancaster. Offering 677 sq. ft. of bright, well-designed living space, this home is ideal for those looking to downsize, purchase their first property, or invest in a prime location. Enjoy an open-concept living and dining area filled with natural light, a functional kitchen, and a generously sized primary bedroom. The unit also features in-suite laundry, underground parking, and a storage locker for added convenience. Located in a quiet, well-managed building, you’re just steps to shopping, dining, and everyday amenities, with quick highway access for an easy commute. A perfect blend of comfort, convenience, and community awaits! (id:8999)
886 Golf Links Road Unit# 108
Ancaster, Ontario
Welcome to 886 Golf Links Road, Unit 108, located in the heart of the highly sought-after Meadowlands of Ancaster. This spacious 2-bedroom, 1-bathroom condo offers 749 sq. ft. of comfortable living in a well-maintained, quiet building. The open-concept layout features a bright living/dining area, a functional kitchen, and two well-sized bedrooms. Enjoy the convenience of in-suite laundry, an underground parking space, and a storage locker. Perfectly situated within walking distance to shopping, dining, parks, and public transit, with easy highway access for commuters. Whether you’re downsizing, investing, or buying your first home, this condo offers incredible value in one of Ancaster’s most desirable communities. (id:8999)
2 Grenada Drive
Simcoe, Ontario
Located in the quiet Golden Gardens neighbourhood of Simcoe, this beautifully updated 3-bedroom, 2-bath home combines modern style with comfortable living. Recent upgrades throughout the home showcase exceptional attention to detail, giving it a fresh urban touch. The kitchen is a true highlight, featuring sleek modern cabinetry, striking black granite countertops with a matching backsplash, a peninsula with a waterfall edge, open shelving and five stainless steel appliances. The semi-open concept design creates a seamless flow between the kitchen, dining, and living areas - ideal for family gatherings or entertaining. Garden doors open to a private stamped concrete patio, offering the perfect space for outdoor dining, barbeques, or quiet relaxation. The finished basement adds valuable living space with a modern rec room, laundry area, power room, and a flexible bonus room ready to be customized to suit your needs. Practical updates provide peace of mind, including a new air conditioning unit (2022) and a 200-amp breaker panel with generator hook-up, leaving ample room for additions such as a hot tub, pool or EV charger. The outdoors has been maintained as meticulously as the indoors including the front garden of native plants certified by the Canadian Wildlife Federation. With its modern finishes, welcoming layout, and move-in ready condition, this home offers the perfect balance of style and comfort in a quiet, family-friendly neighbourhood. (id:8999)
50 Howe Drive Unit# 19c
Kitchener, Ontario
Welcome to 19C at 50 Howe Drive in Kitchener! This spacious 1-bedroom condo combines the comfort of open-concept living with the privacy of a smaller community. Step into your own private entryway with a full-sized closet, then move into a bright kitchen with stainless steel appliances that opens onto the generous living and dining area—perfect for relaxing or entertaining. At the back of the unit, you’ll find convenient in-suite laundry, ample storage, and a 4-piece bathroom. The large bedroom easily fits a king-sized bed, features a big window for plenty of natural light, and offers a double closet for all your storage needs. Outside, enjoy your own protected stone patio—ideal for summer BBQs, gardening, or simply unwinding. Tucked away in a quiet corner of Laurentian Hills, this home is just minutes from the Sunrise Centre, McLennan Park, Highway 7/8, Sheridan Nursery, and countless other amenities. Book your showing today! (id:8999)
42 Mears Place
Paris, Ontario
Welcome to 42 Mears Place, in the newly developed Paris Riverside neighbourhood in Brant County. Built by Crystal Homes in 2024, this modern “Wildflower” model offers 3,314 sq ft of living experience for your family, with 5 spacious bedrooms and 4 bathrooms. You will be greeted by an abundance of natural light leading into an impressive open-concept kitchen, with a large island, granite countertops and large windows. This kitchen is designed for both functionality and style. With a long list of upgrades throughout the home, every detail has been carefully considered. The 2 levels feature upgraded hardwood flooring, adding warmth and sophistication. The living room-dining area is inviting and spacious. The family room has a gas fireplace for added ambiance. There is a main floor laundry with indoor access to the garage. Smooth ceilings throughout enhance the overall sense of openness and modern design on both floors. Upstairs the luxurious primary bedroom boasts a spacious walk-in closet and a 4-piece ensuite, offering a peaceful retreat for relaxation. An additional 2 bathrooms have been added to the second floor, ensuring every member of the family enjoys privacy and comfort. Two of the secondary bedrooms share a semi-ensuite, ideal for siblings or guests. This home is situated on a premium ravine lot, with a sprinkler system in place. This family-friendly neighbourhood is just minutes from downtown Paris, beautiful parks, and all the amenities Paris has to offer. Also, easy highway access for commuters. Don’t miss the opportunity to make this incredible property your home! RSA (id:8999)
4 Clifford Street
Port Dover, Ontario
This one will surprise you!! Incredible fully renovated one storey bungalow on large lot (almost 1/3 acre) in quiet area of town, with a bonus detached garage/man cave, and beautiful entertaining area in the back yard. Immaculately maintained, this home offer 3 main level bedrooms plus one in the lower level, two full baths, a large family/games room on grade (used to be an attached garage) plus beautiful living spaces including large living room and dining room on the main plus a rec room downstairs. Family room features pine tongue & groove ceiling with exposed beam look, gas fireplace and garden door to the quality built covered rear patio area featuring stamped concrete, privacy wall, and exterior lighting. Hardwood floors, cove mouldings, & bright vinyl windows through out the home. Lower level bath includes a two seater jacuzzi soaker tub. The yard is fully fenced and includes a quaint garden shed. The Bonus is the oversized two car garage with two roll up doors, concrete floor, large windows, woodstove, wood ceiling and 200 amp electrical. Natural gas is available at the garage as well. As far as mechanicals go - no worries here. Beautiful metal shingle roof with 50 year transferrable warranty, natural gas furnace with newer central air conditioning, 200 amp hydro and vinyl windows. Lots of parking - two separate parking areas - one by the house, and one by the shop. No disappointments here! Potential for a two family situation! This one wont last. (id:8999)
275 Alexander Court
Burlington, Ontario
2 storey/multi-level in extremely sought-after core location on prime cul-de-sac south of Lakeshore Road! Steps to Lakeshore Public School, downtown, waterfront, restaurants, shops, parks, highway access and more! 3,128 sq.ft. of above grade living space + a fully finished lower level with 2 additional bedrooms. Main level features an eat-in kitchen with stainless steel appliances, separate living and dining rooms and a family room with a stone gas fireplace and home theatre. Completing the main level is a charming sunroom with walkout to deck and professionally landscaped private yard with an inground heated pool. Upper level has 3 bedrooms including a primary with large walk-in closet/dressing room and a 5-piece ensuite. Hardwood floors, pot lighting, central vac, multiple skylights, main level laundry, 200-amp electrical service, double garage with inside entry and a double drive with parking for 4 cars! 3+2 bedrooms and 2.5 bathrooms. (id:8999)
405 Dundas Street W Unit# Ph06
Oakville, Ontario
Finally a Penthouse (top floor) - Corner Unit (max light), on the quiet side of the highly sought-after, 1 year old, District Trailside building; called Trailside for its coveted near-trail location which brings me to the top 7 reasons to buy PH6: 1. If youve ever lived in a condo before you know you have to be on the Penthouse level to make sure you dont have any neighbours above making noise. Not to mention amazing views, 10 ft ceilings, and a quieter/more private balcony! 2. Two bed condo with the accompanying 2 baths, this PH is primed for max appreciation and wide buyer appeal. 3. At roughly a year and a half old, the home still has its brand-new feeling. This means a modern layout in excellent condition, and low condo fees.4. This quiet, North-side location is protected from the Dundas noise while still putting you near all the action. Check out the many Neyagawa/Dundas amenities featuring Fortinos/Food Basics/Dollarama shopping, Sixteen Mile Sports complex with soccer, cricket and skatepark. Dont forget Oakvilles best trail at Lions Valley Park, a 15 min walk away.5. Underground parking means no shovelling during the winter, plus a private locker for supplementary storage.6. A luxury-level building requires luxury-level amenities: featuring 24 hour concierge services and on-site property management, furnished rooftop terrace with BBQs, fireside lounge and party/dining kitchen, fitness studio, games room, party room, pet spa/wash station, and ample above-ground visitor parking.7. Last but not least, modern finishes include the trendy navy cabinet kitchen with matching backsplash, quartz counters, built-in/hidden dishwasher, and s/s appliances. Floor to ceiling windows in this corner unit make the modern low-maintenance flooring shine. Gorgeous bathroom finishes are congruent with the units trendy styling with quartz vanities and a glass shower enclosure. Book your showing today because these corner unit-penthouses are rare! (id:8999)
33 Cozy Street
Welland, Ontario
Welcome to 33 Cozy Street, a solid, well-laid-out 2-storey home set on a 103-foot deep lot in a family-friendly neighbourhood of Welland. Step inside to a bright, open-concept main floor featuring a modern kitchen with sleek cabinetry and stainless steel appliances, overlooking a spacious dining area and living room. Patio doors open to a covered wood and composite deck, ideal for outdoor entertaining rain or shine. The detached garage and private driveway for three cars provide ample parking. Upstairs, you’ll find a generous primary bedroom, two additional bedrooms, and a beautifully updated 4-piece bath complete with a soaker tub and a luxurious walk-in shower featuring a multi-function shower panel. The lower level adds even more living space with an updated 3-piece bath including a soaker tub, a laundry area, and abundant storage with room to expand or customize to your needs. Located near parks, shopping, and daily conveniences, this home is within the catchment for Ross Public School, Princess Elizabeth Public School, and Eastdale Secondary School — all well-regarded by local families. Enjoy quick access to Niagara College, the Seaway Mall, and Welland’s beautiful canal trail system. (id:8999)
22 Southport Street Unit# 224
Toronto, Ontario
Welcome to this spacious 1 bedroom + Den condo in the desirable South Kingsway Village! Located in the popular High Park - Swansea neighborhood, this bright and open-concept home provides a perfect blend of comfort and convenience. The large den provides versatile space that can easily be used as a second bedroom, office, or recreation room. This well-maintained building boasts incredible amenities including an indoor swimming pool, hot tub, sauna, exercise room, squash courts, games room, library, party room, and guest suites. The gated community offers 24-hour security,. Plus, you’re just steps from public transit (TTC), and have quick access to the Lakeshore, Gardiner Expressway, and High Park. The unit features a spacious primary bedroom with dual closets and a large den that could be converted into a second bedroom or additional living space. The bathroom includes both a bathtub and separate shower for added convenience. Best of all, the all-inclusive maintenance fees cover all utilities, cable TV, and internet, making this condo an excellent value for anyone looking for a move-in-ready home with low-maintenance living. With 1 underground parking included and everything you need right at your doorstep, this is the perfect place to call home! R.S.A. PROPERTY BEING SOLD AS IS. (id:8999)
2872 Muskoka Road 118 W
Muskoka Lakes, Ontario
Welcome to Luxury on Brandy Lake! This four-season Muskoka treasure where timeless natural beauty meets modern sophistication is just 5 minutes from beautiful Port Carling! From the moment you arrive, the estate feels like a private sanctuary, framed by towering white pines and the glittering waters of Brandy Lake stretching out before you. Inside, wall-to-wall lakeside patio doors invite the outdoors in, bathing the open-concept living space in golden light. Every detail has been curated for elegance and ease, from the warm glow of the linear propane fireplace to the seamless integration of Lutron lighting, Art TVs, and a Sonos sound system that carries music from room to dock. The kitchen is a showcase of modern design, featuring a quartz waterfall island and premium appliances. The main level offers three serene bedrooms and a versatile games room that can transform into a fourth bedroom. A spa-inspired bathroom with heated floors, a stonewood vanity, and an illuminated LED mirror adds a touch of indulgence. Through the breezeway, discover a private guest suite doubling as a theatre room, complete with a projector, queen size bed, pullout couch and a walkout to the hot tub beneath the stars. Upstairs, a secluded bedroom offers unobstructed lake views, accompanied by a full bathroom and a reading nook. Outdoors, the hammock swings sway gently by the shoreline while music drifts softly across the lake. This is a place where mornings begin with sunrise reflections and evenings linger in twilight calm. Practicality meets luxury with ample parking for vehicles and boat trailers, municipal year-round road access, and the vibrant heart of Port Carling just minutes away with boutique shops and dining. Offered fully furnished, with linens and thoughtful touches included, this lakeside gem is both a turn-key haven and a proven investment property. This is an estate where every season writes a new chapter of elegance, comfort, and timeless Muskoka living. (id:8999)
252 Old Abbey Road
Waterloo, Ontario
252 Old Abbey Road, Waterloo – Spacious Family Bungalow in a Prestigious Location Welcome to 252 Old Abbey Road, nestled in one of Waterloo’s most sought-after neighborhoods. This beautifully maintained and spacious bungalow offers over 3 + 2 bedrooms, a double car garage, and a thoughtfully designed layout perfect for family living and entertaining. Step inside to a bright and inviting main floor, where large windows fill the living room with natural light. A separate dining room provides the ideal setting for family dinners and special gatherings. The upgraded kitchen is a chef’s dream, featuring double wall ovens, a cooktop, stainless steel appliances, ceiling-height cabinetry, under-cabinet lighting, and a generous eat-in area with direct access to the back deck. The primary suite is a true retreat, complete with a private sunroom that opens to the deck and pool area, plus a luxurious 5-piece ensuite with a soaker tub, double sinks, and a walk-in glass shower. Three additional bedrooms on the main level offer plenty of space for family, guests, or home offices.The finished lower level expands your living space with a spacious rec room and wet bar—perfect for hosting. You'll also find two more bedrooms with egress windows, a dedicated gym, a 3-piece bath, and a large workshop or hobby room—ideal for multigenerational living or creative pursuits.Step outside to your private backyard oasis. Enjoy low-maintenance landscaping, a large deck with pergola, an in-ground pool surrounded by elegant patio stone, and the privacy of mature trees and full fencing—an entertainer’s paradise for warm summer days. Steps away from Conestoga Mall, close to golf courses, RIM Park, and only minutes to Uptown Waterloo’s shops, restaurants, and St. Jacob's Farmers Market. This isn’t just a house—it’s a lifestyle. Discover everyday comfort and unforgettable moments in a home designed for family living at its finest. (id:8999)
325 Brookfield Boulevard
Dunnville, Ontario
Pride of ownership is evident throughout this lovingly maintained 2 or 3 bedroom brick home with 20'x25' attached garage. Located in the desirable, family friendly, Brelus Woods area of Dunnville. This quality built home features an open concept living/dining area with garden door access to a sprawling rear deck, formal dining room which can serve as a 3rd bedroom or office, kitchen overlooking a nicely landscaped, fenced backyard with 18'x36' inground pool and shed, plus a convenient 2-piece washroom nearby directly accessed through the garage. The fully finished basement offers a spacious recroom, laundry/utility area, and a storage/hobby room. On the upper level, there are 2 large bedrooms complimented by an updated 4-piece bathroom. Extras and updates include roof shingles (2016), hi-efficiency furnace, central air-conditioning, recent flooring, bathroom fixtures, paved double driveway, and most windows. Great location within walking distance to Kinsmen Park and Mapleview Elementary School. Close to downtown amenities, Hospital, Lake Erie beaches and the Grand River. This move-in ready home is ideal for first time buyers, growing families or empty nesters. Call today for your private tour of this affordable, move-in ready Home! (id:8999)
23 Battlefield Drive
Stoney Creek, Ontario
Fixer-Upper Opportunity in Charming Old Stoney Creek. Located in a great neighbourhood, this 3+1 bedroom bungalow sits on a generous 60 x 100 ft lot, offering plenty of space and potential. This property provides both privacy and a rare opportunity to create your ideal home. The main level features hardwood flooring, classic shutters, living room with large beautiful bay window, dining room, eat-in kitchen and a walkout to a deck overlooking the spacious backyard. A separate entrance leads to the finished lower level, complete with an additional bedroom and large rec room—perfect for in-law potential, extended family, or a future income suite. With solid bones and a functional layout, this home is ready for your vision and updates. Whether you’re an investor, first-time buyer, or someone looking to customize a home, this property has endless possibilities. Conveniently located close to parks, schools, shopping, and easy highway access, this bungalow blends potential with location. Don’t miss your chance to make it your own in one of Stoney Creek’s most established neighbourhoods. (id:8999)
180 Old Abbey Road Unit# 15
Waterloo, Ontario
This well-maintained 3-bedroom, 3-bathroom bungalow backs onto green space and offers a bright, open layout with 9-foot ceilings on the main floor. The front office with large windows and built-in cabinets could easily be converted into a second main-floor bedroom. The open-concept kitchen, dining room, and living room feature hardwood floors, big windows, and a cozy gas fireplace, with a sliding door that leads to the back deck. The spacious primary bedroom includes a 5-piece ensuite with double sinks. There is also a 3-piece bathroom and main-floor laundry. The finished basement provides two additional bedrooms, one with a gas fireplace, a rec room, 3pcs bathroom, a large storage room, and a utility room with a sink. The backyard offers a beautiful view from the deck, perfect for relaxing or entertaining. Situated in the highly sought-after Colonial Acres neighbourhood of Waterloo, this home offers easy access to Highway 85 for commuters, and Conestoga Mall, RIM Park, schools, and scenic trails are all close by. Don't miss out and book your showing today! (id:8999)
150 Victoria Street
Simcoe, Ontario
Ideally located, Attractively priced 3 bedroom, 2 bathroom Simcoe Bungalow situated on 52' x 110' lot on sought after Victoria Street. Great curb appeal with brick & complimenting sided exterior, paved driveway, carport, private back yard, & bonus walk out basement allowing for Ideal 2 family home / in law suite set up. The exquisitely maintained interior features spacious room sizes throughout, large eat in kitchen, bright living room, refreshed 4 pc bathroom, & 2 spacious MF bedrooms. The finished walk out basement features oversized rec room, 3rd bedroom, den / office area, ample storage, & 2 pc bathroom. Conveniently located minutes to shopping, amenities, parks, schools, & Norfolk Golf & Country Club. Updates include furnace and A/C - 2024. Rarely do properties in this area & with this lot size come available in this price range. Perfect home for the first time Buyer, those looking for main floor living, or young family! Shows well! Experience Simcoe Living! (id:8999)
1301 Upper Gage Avenue Unit# 34
Hamilton, Ontario
Welcome to this beautifully updated End-Unit Townhouse on the Hamilton Mountain! Offering 3 bedrooms, 1 and a half bathrooms, and the convenience of an attached garage. With its stylish finishes, thoughtful upgrades, and desirable location, this home is move-in ready and perfect for modern living! The main floor features hardwood and tile flooring, with an open-concept layout that flows seamlessly from the updated kitchen into the dining and living areas. The kitchen is a true highlight, showcasing stone counters, gas stove, a peninsula, and elegant cabinetry that beautifully ties the space together. The dining area transitions into the bright living room, where California shutters frame the patio doors that lead out to the private use yard, ideal for entertaining or relaxing. A convenient main-floor powder room completes this level. Upstairs, you'll find generously sized bedrooms and a fully renovated main bathroom, with stone counters and modern finishes. Updates throughout include replaced interior doors, and meticulous attention to detail that enhances the homes character and comfort. The unfinished basement offers laundry with gas dryer (and electric connection as well), garage access, and the opportunity to customize the space to your taste, whether you envision a family room, gym, or playroom. This property is perfectly situated close to shopping, schools, highway access, trails, and all the amenities the Hamilton Mountain has to offer. Combining style, convenience, and a prime location, this home is an excellent opportunity for families or professionals alike!! (id:8999)
39 Clayburn Avenue
St. Catharines, Ontario
Welcome to 39 Clayburn Avenue! This well-maintained and move-in ready 1.5 storey detached home is perfect for first-time buyers or young families looking to step into homeownership. Offering 3+1 bedrooms, 2 full bathrooms, and over 2,000 sq ft of finished living space, this home is clean, bright, and functional throughout. The main floor features a spacious living room, dedicated dining area, and a full bedroom, while upstairs includes two additional bedrooms and a skylight-lit bathroom. The fully finished basement offers a large rec room, additional bedroom, and laundry area — ideal for extended family, guests, or flexible use. Outside, enjoy a beautifully maintained backyard that’s perfect for relaxing or entertaining. Located on a quiet street in the heart of St. Catharines, you're just minutes to shopping, parks, schools, highway access, and more. Parking for four vehicles in the private driveway. A fantastic opportunity in a central location! (id:8999)
1411 Willowdown Road
Oakville, Ontario
Welcome to 1411 Willowdown Rd, an exceptional custom-built residence, designed by Keeren Design, on a oversized pie shape lot in prestigious Southwest Oakville. This home combines timeless curb appeal with thoughtful design and superior craftsmanship. The exterior’s classic presence leads into a bright and inviting interior where every detail has been carefully considered. Upon entering, the foyer opens to an elegant dining room and a private office, setting the tone for the home’s refined yet comfortable style. The chef’s kitchen features a large island, high-end integrated appliances, and a walk-through servery that connects seamlessly to the formal dining room. Designed for both everyday living and entertaining, the kitchen flows into a spacious family room anchored by a striking fireplace and floor-to-ceiling windows that frame views of the backyard. A generous mudroom and direct access to the oversized three-car garage complete this level. Upstairs, the home offers four large bedrooms, each with its own ensuite and ample closet space. The primary suite is a luxurious retreat with a spa-inspired five-piece bathroom, a custom dressing room, and serene views over the rear gardens. A well-appointed second-floor laundry room adds an element of convenience. The fully finished lower level extends the living space by nearly 2,800 square feet and is enhanced with radiant in-floor heating. A fifth bedroom with ensuite access, a gym, a media room, and a spacious recreation area with fireplace and wet bar provide endless opportunities for both relaxation and entertaining. Outdoors, the property has been transformed into a private retreat with professional landscaping, a covered porch with built-in BBQ, an expansive stone patio, and a pool. Mature trees provide natural privacy and a picturesque setting. This home provides an outstanding opportunity to own a home that balances elegance, comfort, and functionality in one of Oakville’s most desirable neighbourhoods. (id:8999)
665 Bendamere Avenue
Hamilton, Ontario
Exceptional and unique family home nestles in a quiet corner of the Westcliffe neighbourhood on the west Hamilton mountain. Built with the solid quality of materials and workmanship of a 1960 home. 665 Bendamere has had one set of owners since its doors opened. A couple who were meticulous in their stewardship and care of their home. Center hall 2 storey with two generous main floor additions. Sun flooded sunroom across the back of the house with southern exposure. Open concept 22x14 living room dining room is perfect for large family gatherings. The lower level has a separate walk up entrance. Front and back yard retain landscaping features that in earlier years resulted in multiple Trillium awards. Today, the now mature landscaping adds a sense of privacy, comfort and relaxation for those who enjoy more naturalized views and surroundings. The sense of peace and quiet of this neighbourhood pocket where the home is located can really only be sensed and appreciated as one takes the drive west on Bendamere towards the home. The vintage character of the home has been retained over the years. 665 Bendamere is an authentic, bright, roomy two storey that was filled with love. It is a home where family memories were made, where more memories can be made. It is a home. (id:8999)
4586 Fifth Avenue
Niagara Falls, Ontario
Stunning detached home located near the Clifton Hill area and Niagara Falls. This property features a covered porch, a spacious living room with laminate flooring, an upgraded kitchen with an oversized dining area, and a bright bonus room perfect as a sitting space or home office. Upstairs offers three bedrooms with laminate flooring, large windows that fill the rooms with natural light, and a 4-piece bathroom. The fully finished basement includes a separate entrance, two generously sized rooms, a private bathroom, and a laundry area—ideal for conversion into an in-law suite. The backyard is beautifully maintained and includes a detached garage, extra-long concrete driveway, gazebo, covered BBQ shed, and a large sunroom. Ample parking available for 4+ vehicles. Conveniently located close to parks, schools, temple, places of worship, and shopping centres. (id:8999)
32 Maple Hill Drive
Kitchener, Ontario
A Rare Westmount Opportunity — Build or Renovate on a Prime 100’ x 192’ Lot This is your chance to secure one of the most prestigious addresses in Waterloo. Located on an ultra-desirable 100' x 192' estate lot, and backing directly onto the 6th hole of Westmount Golf & Country Club—ranked among Canada's Top 15 Golf courses—this property offers unmatched potential in one of the region’s most exclusive enclaves. Whether you dream of designing a custom-built home from the ground up or transforming the existing two-storey brick residence, this lot delivers the flexibility to create something truly exceptional. The size and scale of the lot support builds of all sizes, from elegant modern estates to timeless traditional homes—every design enhanced by the mature trees, private backyard, and fairway views. The existing home, rich with original craftsmanship, also offers strong bones and a layout that could be reimagined for modern living. Whether you renovate or rebuild, you’ll be joining a stretch of Westmount lined with stately homes and manicured properties—one of the city’s most established and admired streets. Westmount is more than a neighbourhood—it’s a lifestyle. Enjoy walkable access to top-ranked schools, beautiful parks, groceries, cafés, and Uptown Waterloo, all within minutes. Quiet, safe, and community-focused, Westmount remains one of the few places in the city where large lots, mature trees, and architectural character come standard. These opportunities don’t come around often. Build the home you’ve always wanted—right where you’ve always wanted to be. (id:8999)
81 Robinson Street Unit# 203
Hamilton, Ontario
Welcome to The Gatsby Condos at City Square in Hamilton’s prestigious Durand neighbourhood. This spacious 2-bedroom, 2-bath suite with 2 parking spots offers an open-concept layout with high ceilings, engineered hardwood floors, a private primary suite with walk-in closet & ensuite, and a dedicated laundry room with sink & custom cabinetry. The oversized balcony with rooftop terrace access provides exceptional outdoor living. Enjoy geothermal heating/cooling included in condo fees, plus two extra-large side-by-side parking spaces near the elevator and a locker. Building amenities: 2 fitness centres, media room, party/meeting room, rooftop terrace, bike storage & visitor parking. EV charging coming soon. Steps to parks, cafes, hospitals, Locke St. & James St. shops. A rare opportunity in one of Hamilton’s most walkable and historic neighbourhoods. (id:8999)
78 Tupper Crescent
Kitchener, Ontario
Welcome to 78 Tupper Crescent in the heart of Heritage Park, Kitchener! This charming 3-bedroom, 2-bathroom raised bungalow is nestled on a quiet, tree-lined street with a huge backyard—perfect for kids, pets, and summer barbecues. Inside, you’ll find a warm and inviting layout with plenty of natural light and a finished basement that offers extra living space for family movie nights, a playroom, or a home office. With many updates throughout, this home is truly move-in ready. Families will love the convenient location—close to schools, parks, trails, shopping, and more. It’s a place where you can settle in and make lasting memories. A quick closing is available—move in before the season changes. Call today to book your private showing. Updates Include: Attic Insulation, Rental Hot Water Tank, Windows & Front Door, High Efficiency Gas Furnace & Air Conditioning, Garage Door, Washer, Kitchen Stove, Water Softener. Rooms showing furniture are virtually staged. (id:8999)
226 Shoreacres Road
Burlington, Ontario
Beautifully renovated home in southeast Burlington, just steps from Lake Ontario. Nestled on a private 70 × 140 ft lot on Shoreacres Road, this 2-storey home offers approximately 4,200 sq ft of finished living space with 4+1 bedrooms, 3 full bathrooms, and 2 half bathrooms. The main floor features wide-plank hardwood flooring, crown moulding, and multiple gas fireplaces. The custom kitchen includes an approximately 12 ft Cambria quartz island, quartz countertops, premium cabinetry, an Electrolux fridge, and a gas cooktop. The kitchen is open to the dining, family, and living rooms, with direct access to the backyard. A laundry room, powder room, and garage entry complete this level. The second floor includes 4 spacious bedrooms and 2 full baths, including a primary suite with dual walk-in closets and a 5-piece ensuite. The finished lower level features a 5th bedroom, 3-piece bath, large recreation room with gas fireplace, and storage. The private backyard includes a heated saltwater pool, cabana with 2-piece bath, patios, and mature landscaping. Recent updates include roof shingles and flat surface replacement (2025), windows (2025), exterior and cabana painting (2025), LeafFilter gutter system (2025), garage door and opener (2025), interior painting (2025), pool pump (2023), salt cell (2022), and water filter system (2020). Located in the Tuck/Nelson school district, near Paletta Lakefront Park, Nelson Park, downtown Burlington, and major highways. (id:8999)
87 St George Street Unit# 608
Brantford, Ontario
Welcome home to St. George Street! Highlights of this bright and stylish top floor apartment include two spacious bedrooms, generous living room, separate dining area, step-out balcony, four piece bathroom, freshly painted rooms and many updates including contemporary flooring (2021), bathroom amenities (tiles, vanity, 2021) and kitchen improvements (tiles, counters, 2023). Enjoy almost 900 sq. feet of living space in this well maintained, quiet building boasting welcoming lobby, convenient party room, exclusive locker and exclusive parking spot. Perfectly located close to bus routes, parks, shopping, the highway, walking trails and all city amenities. (id:8999)
39 Drake Avenue
Paris, Ontario
Welcome To This Beautifully Maintained, Move-in Ready Detached Home, Perfectly Nestled in a Highly Sought-After Neighborhood. Spacious 3Bed +Den/Office & 2.5 Baths With Many Upgrades. Primary Bedroom With 5-Piece En-Suite and Walk in Closet. Open Concept Layout With Fully Upgraded Kitchen With Modern Backsplash, Quartz Countertops and Stainless Steel Appliances. Separate Entrance To The Basement, Which Can Be Easily Converted Into An In Law Suite or a Basement Apartment To Generate Rental Income. (id:8999)
230 Arris Crescent
Mitchell, Ontario
Welcome to 230 Arris Crescent, nestled in the charming town of Mitchell, just a short drive from Stratford. This beautiful raised bungalow sits on a large pie-shaped lot with a fully fenced yard and a convenient walk-up basement. Featuring 3 bedrooms, 2 full bathrooms, and a fully finished basement, this home is ideal for first-time buyers, growing families, or downsizers. The open-concept kitchen flows seamlessly into the dining and living rooms, with a cheater ensuite off the primary bedroom. Large windows on both levels fill the home with natural light, highlighting the spacious recreation room and office/4th bedroom. With excellent potential for an in-law suite, this property offers versatility and value. Don’t miss this fantastic opportunity to enter the housing market and make this wonderful home yours! (id:8999)
36 Margaret Street Unit# 44
Hamilton, Ontario
Welcome to the coveted Margaret Street Lofts where you will find the perfect blend of heritage, style, and convenience—this is loft living at its finest. The building itself is a piece of Hamilton history—the city’s very first loft conversion by the renowned Valvasori Brothers, once home to a bustling shirt factory. Inside, this rare New York–style loft boats soaring ceilings, exposed brick walls, oversized windows that flood the space with natural light (north-west exposure), and original hardwood floors. The wide-open floor plan gives you freedom to design your space your way—chic gallery-like setup, cozy modern living, or an entertainer’s dream. This top-floor unit includes in-suite laundry, a glass fireplace, beautiful views, plus one owned parking space, storage locker, & access to a serene, shared courtyard. Tucked in the heart of Strathcona, you are a block from Victoria Park, with its lush green space, basketball and tennis courts, outdoor pool, & vibrant neighbourhood vibe. Head south & stroll to Locke Street’s eclectic shops and trendy restaurants. Find your everyday conveniences along Dundurn or take advantage of the loft’s unbeatable proximity to major highways. This boutique building blends urban sophistication with community charm. (id:8999)
3499 Upper Middle Road Unit# 211
Burlington, Ontario
Discover the perfect mix of comfort and convenience in this beautifully maintained 1-bedroom, 1-bath condo in the sought-after Walker’s Square community. The open layout showcases a bright and spacious living area and a smartly designed eat-in kitchen with abundant white cabinetry and stainless-steel appliances. The generously sized primary bedroom pairs perfectly with the convenience of in-suite laundry and 4-piece bathroom. Step onto your private balcony to unwind amidst mature trees and meticulously landscaped grounds—a tranquil park-like backdrop that offers both privacy and natural beauty. The building is smoke-free and impeccably cared for, providing a peaceful, worry-free lifestyle. Enjoy an exclusive underground parking and the added bonus of a locker space conveniently located on the same level as the suite. Exceptional on-site amenities include a party room, fitness centre, car wash station, and a community patio with BBQ area—ideal for entertaining or relaxing with neighbours. All this just steps from shopping, transit and everyday essentials, with quick access to the 403, QEW and GO Station. Affordable, convenient living in a truly desirable location—your new home awaits! Some photos have been virtually staged. (id:8999)
4872 Valley Way Unit# 101
Niagara Falls, Ontario
Welcome to a beautifully updated main-floor 1-bedroom condo offering 762 sq ft of bright, open-concept living. This ground-level unit features large windows, stylish modern finishes, and seamless flow from the kitchen to dining and living areas. Enjoy the ease of no stairs, convenient access to parking, and a well-managed building just minutes from shops, transit, and Niagara’s vibrant attractions. (id:8999)
55 Chilton Road
Toronto, Ontario
Built in 1936, this home reflects the craftsmanship of its time, with original leaded-glass windows, gumwood trim, and hardwood floors still in place. The traditional layout remains largely unchanged, offering an authentic sense of the era. The property will require extensive work inside and out including refinishing of the floors, fresh paint throughout, and full updates to the kitchen and bathroom. For those with vision, the combination of solid bones, generous proportions, and distinctive character make this a compelling project and a rare opportunity to restore and reimagine a stately house with enduring architectural details.Set in the desirable Golden Triangle, the house is within walking distance of the local community centre, the trails of the Don Valley, and the future Cosburn subway station. With this new transit connection on the horizon this is an investment in both lifestyle and opportunity.If you're looking for a home where thoughtful restoration will be rewarded for years to come, this is the one you've been waiting for. (id:8999)
26 Dayman Drive
Ancaster, Ontario
Welcome to 26 Dayman Drive, a stunning 3-bedroom, 3-bathroom townhome nestled in the highly sought-after community of Ancaster. This spacious and well-designed home combines modern comfort with everyday convenience, making it an exceptional choice for families, professionals, and investors alike.The open-concept main floor features a bright and airy layout, perfect for both entertaining and day-to-day living. A stylish kitchen offers ample cabinetry, stainless steel appliances, and a large island that seamlessly flows into the dining and living areas. The generous living room is filled with natural light, creating a warm and inviting space to relax or host gatherings. Upstairs, you’ll find three spacious bedrooms, including a primary suite complete with a walk-in closet and a private ensuite bathroom. Two additional bedrooms and a full bath provide plenty of space for children, guests, or a home office. The unfinished lower level offers even more versatility, whether you envision a cozy family room, fitness area, or home workspace. This home also includes a private backyard and an attached garage with inside entry for added convenience. Located just minutes from Meadowlands Shopping Centre, you’ll enjoy easy access to restaurants, shops, groceries, and everyday amenities. Families will appreciate the proximity to top-rated schools and scenic parks, while commuters benefit from quick access to major highways. McMaster University and downtown Hamilton are less than 15 minutes away, making this an ideal location for academics, healthcare professionals, or anyone seeking a blend of suburban tranquility and city accessibility. Don’t miss your chance to own this beautiful townhome in one of Ancaster’s most desirable neighborhoods. Book your private showing today and experience everything 26 Dayman Drive has to offer! (id:8999)
113 Rainham Road
Nanticoke, Ontario
Ideally Located, Beautifully updated 4 bedroom, 2 bath, Nanticoke home on picturesque & mature 1.12 acre lot with sought after 30’ x 50’ insulated detached shop/garage. Great curb appeal with updated vinyl sided exterior, welcoming 295sf covered front porch, & multiple decks. The flowing interior layout offers 2015sf of above grade living space, with an additional 595sf finished basement rec. room. totaling 2610sf if finished living space!!! M/F is highlighted by walkout to backyard oasis sporting A/G pool and 487sf entertainment deck, updated eat in chef's kitchen with high end built-in appliances, ample cabinetry & massive island that transitions seamlessly into large living room & dining area. gorgeous 4 pc bathroom, desired MF primary bedroom features W/I closet & spa like ensuite, also includes M/F laundry. The upper level features 3 additional oversized bedrooms. Conveniently located minutes to Hoover's Marina, Port Dover, & other Lake Erie amenities, relaxing commute to Simcoe, Hamilton, Ancaster, 403, & QEW. The perfect Country package at a realistic price! Call today for your private viewing!! (id:8999)
55 East 22nd Street
Hamilton, Ontario
Welcome to 55 East 22nd, a charming 2-storey home in the heart of Hamilton Mountain that’s brimming with potential and everyday comfort. This family-friendly property offers 3 spacious bedrooms and 2 bathrooms, making it an ideal fit for growing families, first-time buyers, or savvy investors. The bright main floor features a functional layout with laundry, perfect for both daily living and entertaining. Step outside and you’ll find a private backyard with room for gardening, summer barbecues, and playtime — a true extension of your living space. A handy backyard shed adds storage for tools, bikes, and seasonal items. Located in a mature neighbourhood, you’ll enjoy tree-lined streets, great schools, and parks just around the corner, while being minutes from shopping, dining, transit, and highway access for an easy commute. This is your chance to secure a versatile home in a sought-after location — whether you’re looking to plant roots, upsize, or invest, 55 East 22nd is the opportunity you’ve been waiting for! (id:8999)
541 Blackthorn Avenue Unit# 1110
Toronto, Ontario
Beautiful 1 Bedroom 1 Bath Condo In Toronto Awaits You! Welcome To 541 Blackthorn Ave#1110, A Bright And Spacious Condo Offering The Perfect Balance Of Comfort, Style, And Convenience. This Home Features A Large South-Facing Balcony With Unobstructed Tree-Lined Views Of Toronto, Flooding The Living Space With Natural Light. Whether It Is Your Morning Coffee Or Evening Wind-Down, This Sun-Soaked Retreat Is Your Private Slice Of Tranquility Above The City. Inside, You Will Find A Spacious Open-Concept Living And Dining Area With Recently Updated Flooring Throughout. The Family-Sized Kitchen Offers Ample Cabinetry, Counter Space, And Appliances, Making It Perfect For Cooking, Entertaining, Or Simply Enjoying A Cozy Night In. The Generous Bedroom Comfortably Fits A King-Sized Bed And Includes A Large Closet And Serene Leafy Views. The Accessible Washroom Is Thoughtfully Designed With A Walk-In Or Step-In Shower And An Elevated Toilet For Added Convenience. The Location Is Highly Desirable, Just Steps From The Soon-To-Open Caledonia Crosstown LRT Station, Providing Fast And Easy Access Across Toronto. Local Parks, Schools, Shops, And Everyday Essentials Are Also Close By, Making This A Connected And Convenient Place To Call Home. (id:8999)
8 Downey Road
Lowbanks, Ontario
Escape the hustle and bustle of life - the quietness here at 8 Downey Road is almost deafening! This lovely home was built in 2008 and has been well cared for by its current owner. It features a massive 1/3 acre lot with forest on two sides, and Rock Point provincial park a few steps away where you can enjoy walking, swimming and biking the trails. This is such a special place! Its built for a single, or a couple as it is only has one bedroom, but it does have a great bunkie in the yard which is fully finished inside and includes hydro - definitely an extra living space for guests. Inside this 723 square foot home you will love the cathedral ceilings, lots of bright windows, hardwood floors, open concept living/dining room and kitchen. Kitchen feature a breakfast nook, granite counter tops and maple cabinetry. Large primary bedroom with closet, four piece bath is super clean, and a utility closet finishes the home. Door at the rear of the house accesses large deck and fully fenced yard. Clad in vinyl siding with a metal roof (2017) with a poured concrete insulated crawl space (no freezing issues here), heated with baseboard electric plus supplementary propane fireplace, window ac unit, 2000 gallon cistern and 2000 gallon holding tank. Valuable deeded right of way to the lake through the park, or in two locations on Nature Line. This one is worth checking out. Simplify your life! (id:8999)
3623 Glen Elgin Drive
Lincoln, Ontario
Built by Homes By Hendriks, for their own family, in 1989, this executive 3,232 sq ft home in the prestigious Glen Elgin area of Jordan features quality construction and high-end finishes including travertine and hardwood floors, a two-storey entry, a large living room, dining room and cooks delight kitchen and a sunken family room with an 11 coffered ceiling. Completing the main floor are a large laundry room and office, while upstairs offers four bedrooms with a primary suite boasting a renovated ensuite bath, custom walk-in closet and hardwood flooring. Extensive exterior landscaping and updates were completed between 2020 and 2022, including hardscape and softscape, a covered deck over the BBQ area, and an outdoor fireplace in the Lodge. The 775 sq ft finished area in the basement includes a wet bar, bathroom, rec. room, an office board room and Wine Cellar. A 400 S.F. workshop with access from the garage, and a storage room, housing a water softener and a reverse osmosis water system complete the lower level. Jordan offers so much natural beauty - trails and parks, ponds and creeks, along with fabulous wining and dining venues and a peaceful family-friendly atmosphere that is much needed in today's world. As an added bonus, this is a Certified Pre-Owned Home, and comes with a 12 month warranty! Ask your Realtor for more details. This is your opportunity to make 3623 Glen Elgin Drive, Your Niagara Home! (id:8999)
274 Springvalley Crescent
Hamilton, Ontario
Welcome to this stunning 3 bedroom, offering over 3900 square feet of elegant living space in one of West Hamilton's most desirable neighbourhoods. This meticulously maintained property combines timeless design with modern UPGRADES throughout. Step into a grand, lavish foyer with soaring 9-foot ceilings and gleaming UPGRADED hardwood flooring. The heart of the home is a beautifully appointed eat-in kitchen featuring a large island, stainless steel appliances and a walkout to your private backyard oasis-complete with a patio and a pristine inground pool, perfec for entertaining. Enjoy the warmth of the cozy living room with a fireplace, and the convenience of main floor laundry. An oak staircase leads to generously sized bedrooms, while the fully finished basement offers additional versatile living space for a home theatre, gym, or rec room. Additional highlights include UPGRADED light fixtures, elegant finishes and a spacious layout that's perfect for growing families or executive living. (id:8999)
4450 Fairview Street Unit# 304
Burlington, Ontario
This bright and spacious 1 bed + den condo is in a prime Burlington location. Enjoy LOW condo fees and a smart layout with an open living area and a den featuring a closet, perfect for a home office or guest space. Ideal for commuters with Appleby GO Station just minutes away and quick access to the QEW. Includes 1 parking space and 1 locker, with the option to rent an additional parking spot. Clean, well-managed building close to shopping, dining, and everyday essentials. A great opportunity for first-time buyers, downsizers, or investors. Move in and enjoy comfort & convenience. (id:8999)
4140 Foxwood Drive Unit# 203
Burlington, Ontario
Welcome to this beautifully maintained main-level stacked townhome, ideally situated in one of Burlington’s most desirable neighbourhoods. This bright end unit offers extra privacy and natural light throughout. Whether you're a first-time home buyer or looking to downsize, this home provides the perfect blend of comfort, convenience, and style. Step inside to discover an open-concept layout filled with natural light, featuring brand-new flooring throughout and a fresh, modern aesthetic. The kitchen is equipped with white cabinetry, a stylish subway tile backsplash, and newer stainless steel appliances—perfect for everyday living and entertaining alike. The spacious primary bedroom includes a walk-in closet, while recent upgrades such as a new roof (2024), new washer and dryer (2024), and a new deck and fence add value and peace of mind. Enjoy your private outdoor space that’s both pet-friendly and BBQ-ready. This home also includes two parking spots, a rare and convenient feature. Located close to scenic parks, walking trails, and local amenities, this well-kept, quiet community offers the ideal lifestyle in the heart of Burlington. A truly turn-key opportunity—just move in and enjoy. (id:8999)


