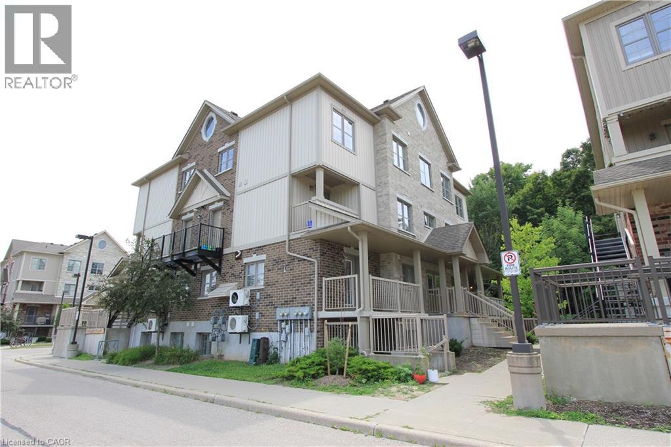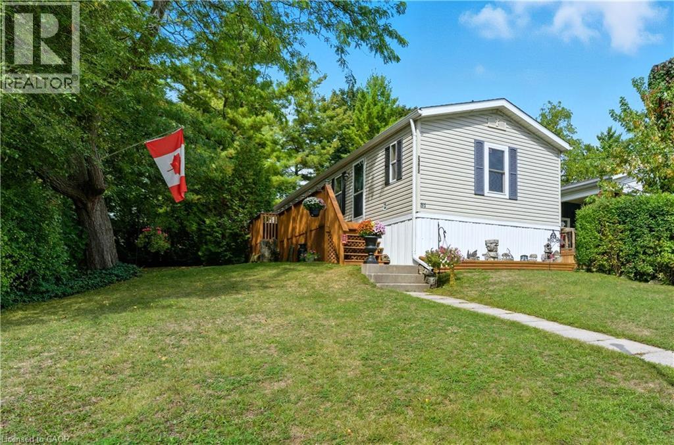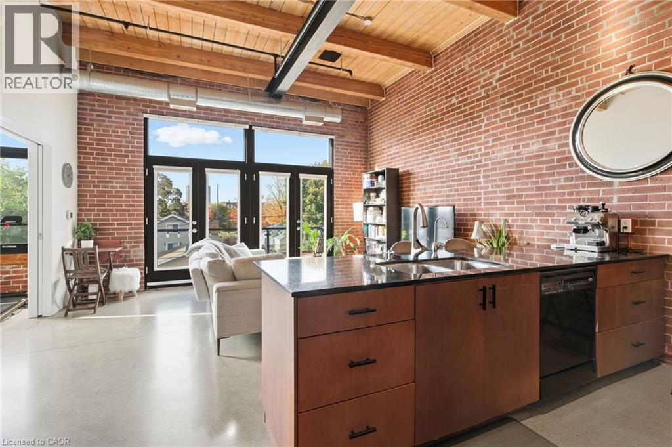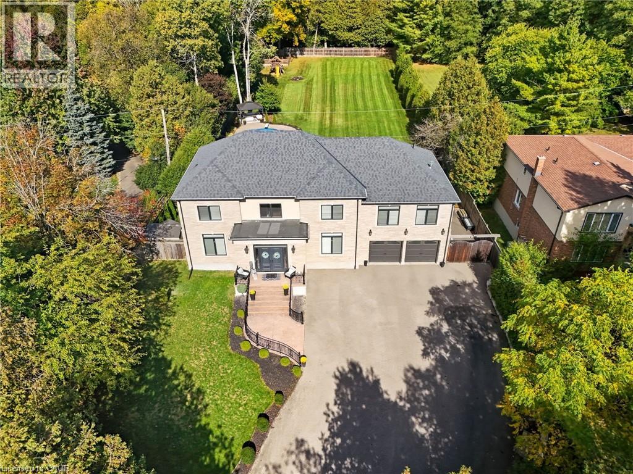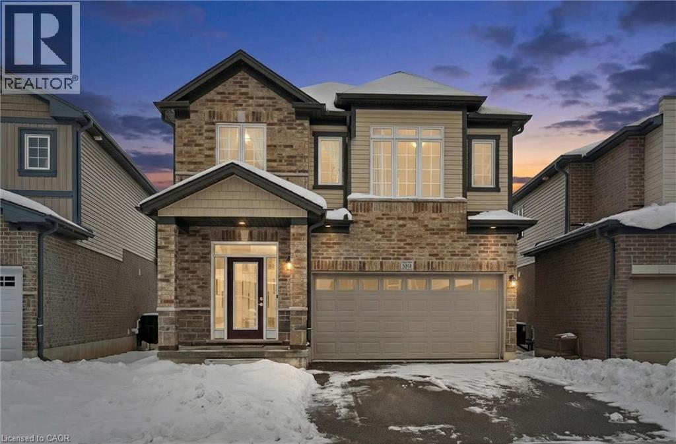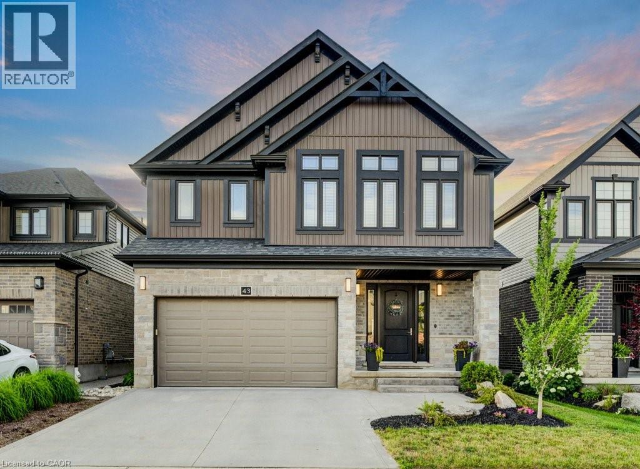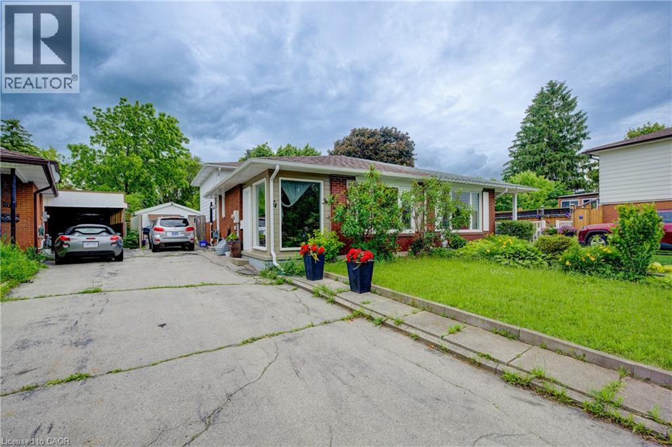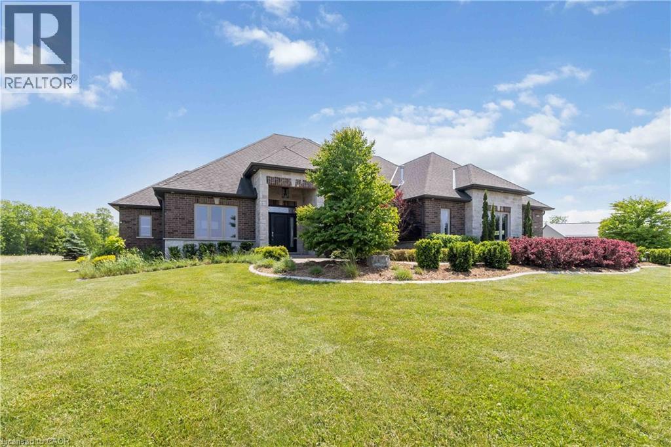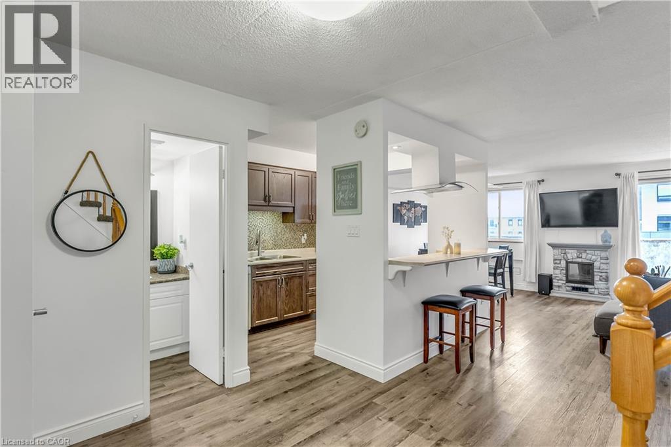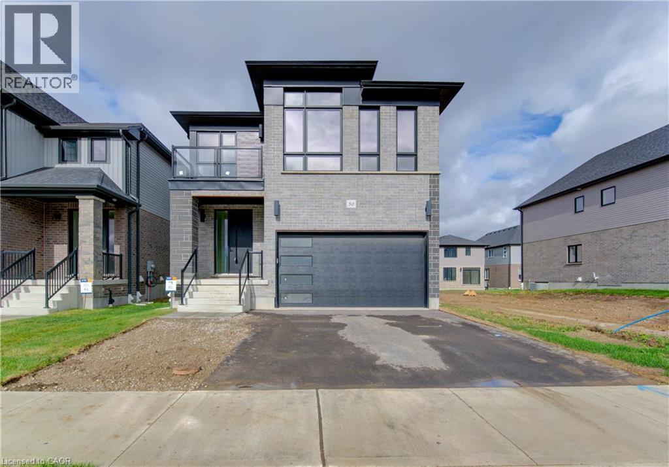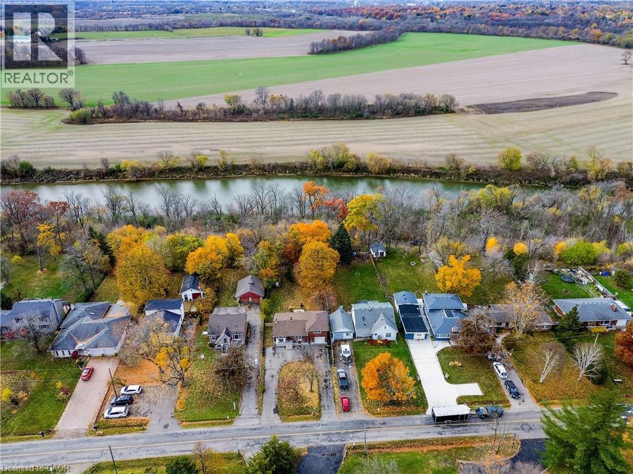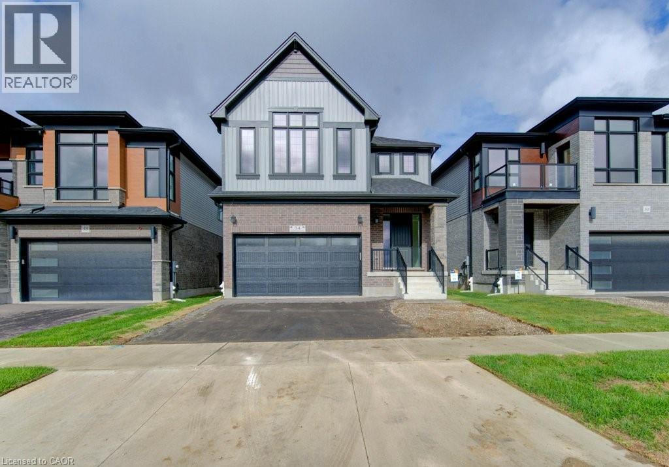255 Maitland Street Unit# 3e
Kitchener, Ontario
Nestled in the vibrant Huron neighborhood of Kitchener renowned for it's family-friendly atmosphere and beautiful new homes, this move-in ready treasure awaits. This immaculate 2-storey, 3-bedroom offers approximately 1,200 sq ft of stylish living space. Step inside to an open concept layout filled with natural light, featuring a modern kitchen with backsplash and generous cabinet space. Enjoy added convenience with extra storage and a private balcony for your morning coffee. The community boasts top-rated schools, parks and a shared BBQ area for connecting with neighbours. (id:8999)
1294 8th Concession Road W Unit# (Hillside 31)
Flamborough, Ontario
Welcome to the Beverly Hills Estates. This four season land lease community caters to all ages and stages of living. 31 Hillside Crescent offers 2 bedrooms, 2 bathrooms with a full kitchen, dining room and spacious living room. With almost 850 square feet of interior living space, the charming mobile home sits on a lot size of approximately 44’ x 128’ lot. Recently update luxury vinyl flooring throughout the living room, kitchen and laundry area. A large side and back deck provides additional outdoor living space for entertaining along with a large shaded grassy area for relaxing on those hot summer days. This quiet community offers a wide range of activities such as darts, card games, organized dinner parties and seasonal events to nurture the friends and family relationships within the park. Enjoy the outdoor amenities including horseshoe pits, beautiful walking trails for the outdoor enthusiasts, and a children's playground. Conveniently located near several golf courses, neighboring farmers stands for fresh local produce and so much more. (id:8999)
85 Spruce Street N Unit# 203
Cambridge, Ontario
Welcome to Spruce Street Lofts, where industrial heritage meets modern style in the heart of East Galt. This spacious 947 square foot loft blends original character, and boasts a two bedroom, two bathroom set up, with loft vibes accentuated by exposed brick, soaring ceilings, and oversized windows, the contemporary finishes for a truly one-of-a-kind living experience. Steps from the Grand River, the Gaslight District, cafés, shops, trails, and parks, this location offers both urban walkability and natural beauty.Residents enjoy secure entry, a fitness centre, party room, parking, and storage. With its generous floorplan, unique charm, and unbeatable location, this unit is perfect for professionals, downsizers, or investors looking for something special in Cambridge.Historic charm meets Modern comfort, with Downtown convenience. Welcome home to 203- 85 Spruce Street! (id:8999)
855 Avenue Road
Cambridge, Ontario
Imagine driving down one of the regions most scenic winding roads to your custom built dream home! This is where a prime location meets executive living. Built in 2016, this custom 5 bedroom and 5 bathroom home delivers 5873 square feet of finished living space, and sits prominently on nearly an acre of manicured lawn and gardens. Privacy is ensured by the fully fenced yard which is further surrounded by a tall, mature woodland. Step inside the solid wood double doors to your grand foyer and staircase. The main floor, with 10’ ceilings and solid wood trim, offers a living room and family room, formal dining room, and a chef’s kitchen complete with 5 appliances and granite counters. The large dinette is accented by oversized windows and patio doors that open to a quiet backyard oasis featuring a heated inground pool, poured concrete patio and a playground. The second level boasts a sunken master bedroom with oversized walk in closet and luxury ensuite bathroom. Five large bedrooms total, two 4-pce bathrooms and a laundry room completes this floor to provide spacious and private quarters for the whole family. The finished rec-room boasts a 3-piece bathroom, a rough in for a second kitchen or bar. Parking for family and guests is never an issue with the heated and insulated massive double garage and oversized triple wide driveway, with parking for 10 cars and extra room for your RV. Walking distance to the scenic trails of Shade Mills Conservation Area and a 5 minute drive to the 401. It doesn't get better then this! (id:8999)
308 Freure Drive
Cambridge, Ontario
Welcome to luxury living in West Galt! This beautifully crafted 2021 build offers 5 spacious bedrooms, 4 bathrooms, and modern finishes throughout, perfect for today’s busy, growing families. The bright, open-concept main floor features a gorgeous upgraded kitchen with high-end stainless-steel appliances (2021) including a high end refrigerator (2022). The layout flows seamlessly into the dining and living areas, making entertaining effortless. Added conveniences like central vacuum elevate everyday living. Upstairs, you’ll find five generous bedrooms, including a serene primary suite with walk-in closet and private ensuite. With three full bathrooms upstairs, everyone has space and privacy. Situated in highly sought-after West Galt, this home is just minutes from charming downtown Galt cafés, restaurants & boutiques, beautiful Grand River trails and nearby parks, the Cambridge Centre shopping district and quick, convenient HWY 401 access. Modern, stylish, and move-in ready, this home delivers exceptional comfort and lifestyle in one of Cambridge’s most desirable neighbourhoods. A must-see! (id:8999)
43 Greyhawk Street
Kitchener, Ontario
Welcome to Your Dream Home in Prestigious Kiwanis Park! Built in 2018 and located in one of Kitchener's most desirable neighbourhoods, this beautifully designed home offers an exceptional layout, premium finishes, and unbeatable access to both nature and city conveniences. A concrete driveway and striking curb appeal welcome you into a spacious front foyer, setting the tone for the impressive interior. The main floor features a sun-filled open-concept living space with a custom media wall and sleek gas fireplace—perfect for relaxing or entertaining. The modern kitchen is loaded with quartz countertops, stainless steel appliances, a pantry, and an oversized island with seating. A convenient 2-piece bath and main-floor laundry add ease to everyday living. Upstairs, enjoy a large family room—ideal for a playroom, media lounge, or home office. The primary suite is a true retreat, featuring a spacious walk-in closet and a luxurious 5-piece ensuite complete with a separate tiled shower with glass doors, a soaker tub, and a double vanity. Two additional bedrooms share their own spacious 5-piece bathroom, thoughtfully designed with a vanity and sink on each side, and a separate door leading to the toilet and shower area—ideal for shared use and added privacy. Step outside to a covered deck that extends your living space into the backyard—perfect for outdoor dining and lounging. The large unfinished basement offers endless potential for future development. All of this within walking distance to Kiwanis Park, scenic trails, expansive green spaces, and the Grand River. You're just minutes from both universities, Conestoga Mall, Highway 85, and with quick access to the 401. This is your chance to own a modern, move-in-ready home in one of Waterloo’s most family-friendly and nature-rich communities—don’t miss it! (id:8999)
74 Markwood Drive
Kitchener, Ontario
Welcome to your new home in the highly sought-after neighbourhood of Victoria Hills! As you step into the foyer, you'll immediately be greeted by ample natural light pouring in through the large windows, creating an inviting atmosphere. The spacious kitchen features plenty of cabinet space for storage and meal preparation. The open concept living room and dining room area provide the ideal space for entertaining guests or relaxing with family. With a large window and engineered hardwood floors, this area exudes warmth and elegance. On the second floor, you'll find two large sized bedrooms including the master bedroom along with an additional bedroom. A convenient four-piece bathroom completes the second level. Venturing to the lower level, you'll discover two more generously sized bedrooms, perfect for accommodating guests or family members. Another four-piece bathroom adds to the functionality of this level. The basement of this home is a versatile space, boasting a large rec room where endless possibilities await for family gatherings, movie nights, or hobbies. Additionally, a den provides the perfect spot for a home office or study area. Outside, the property offers a well-maintained yard. Situated in the desirable Victoria Hills neighbourhood, this home is conveniently located near schools, parks, shopping, and amenities. (id:8999)
407 Mcbay Road
Brantford, Ontario
Welcome to 407 McBay Road — a 2016 custom-built bungalow on 5.46 acres, offering luxury living and endless business potential! This exceptional property showcases over 4,600 sq. ft. of finished space with quality craftsmanship throughout. The open-concept main level features a gourmet kitchen with granite counters, top of the line appliances, a large island, and walk-in pantry, flowing into a bright great room with a showstopper stone gas fireplace and tray ceiling. The primary suite is a true retreat with double walk-in closets, a spa-inspired ensuite with heated floors and double vanity, and private access to the hot tub. A second main-floor suite with private ensuite and a convenient home office/third bedroom complete the level. The finished lower level offers soaring 9’ ceilings, oversized windows, a spacious rec room, guest bedroom, gym, and full bath, perfect for in-laws or extended family. Step outside to your backyard oasis featuring a heated saltwater inground pool and hottub, outdoor kitchen area, and covered patio surrounded by peaceful countryside views. The 5,000 sq. ft. heated workshop with soaring 23’ doors, polished concrete floors, bathroom, and 400-amp service is ideal for large vehicle storage or running a transport, construction, or service business. With ER-29 zoning permitting commercial and construction vehicle storage, plus a full-property generator and parking for 20+, this one-of-a-kind estate truly has it all! (id:8999)
42 Tannery Street E Unit# 226
Cambridge, Ontario
Welcome to your ideal starter home in the heart of Cambridge! This 2 storey, 2 bedroom, 2 bathroom, 1 garage parking space, delightful property offers a perfect blend of comfort, convenience, and character, making it an excellent choice for first time buyers or anyone looking to settle in a vibrant community. With in-suite laundry, this home boasts generous square footage that provides plenty of room to grow. You’ll love the bright and welcoming living spaces that make you feel right at home from the moment you walk in. In-suite laundry often converted into a third bedroom with laundry moved to the top of the stairs due to the generous space provided. Enjoy the convenience of a covered parking space, perfect for keeping your vehicle protected year round. Plus, you’re just a stone’s throw away from all the unique shops, cozy cafés, and charming local spots that Old Hespeler is known for. This is more than just a house; it's a place to start your next chapter and enjoy all that the Cambridge area has to offer. (id:8999)
50 Jacob Detweiller Drive
Kitchener, Ontario
The MOVE IN READY! Elderberry Contemporary design, boasts 2444 sf 1 bedroom Secondary Suite with a separate entrance. It is located in the sought-out Doon South community, minutes from Hwy 401, parks, nature walks, shopping, schools, transit and more. This home features 4 +1 Bedrooms, 2 1/2 +1 baths and a double car garage. The Main floor begins with a large foyer, a mudroom by the garage entrance and a powder room off of the main hallway. The main living area is an open concept floor plan with 9ft ceilings, large custom Kitchen, dinette and great room with a beautiful fireplace. This home is carpet free (only carpeted to basement stairs) finished with quality Hardwoods throughout, 24 x 24 ceramic tiles in kitchen, dinette & foyer, designer tiles in all baths. Kitchen is a custom design with an extra large kitchen island with breakfast bar and quartz counters. Second floor also with 9ft ceilings features 4 spacious bedrooms and two full baths. Master suite includes a Luxury Ensuite with a walk-in tile shower and glass enclosure and soaker tub. Quarts counters in all baths. In the master suite you will find a large walk-in closet. Fully finished, legal secondary suite in the basement with a separate entrance. 8' 7 high ceilings, full kitchen, living room, bedroom and a 3 pc bath. Available for immediate occupancy. (id:8999)
67 Blossom Avenue
Brantford, Ontario
Located on a beautiful lot just over half an acre and backing onto the Grand River. This property offers the perfect blend of rural living and convenient city access. Enjoy river views, fresh country air, and privacy, all just minutes from major highways, shopping, and everyday amenities in Brantford. Inside features a bright and functional layout designed for comfortable everyday living. The spacious kitchen showcases updated cabinetry, ample counter space and a walk out to your private backyard complete with a covered deck overlooking the river, perfect for morning coffee, outdoor dining, or simply taking in the peaceful surroundings. Seamless flow into the dining and living areas, highlighted by a wood-burning fireplace creating a warm and inviting atmosphere. The upper level offers two well-sized bedrooms filled with natural light and plenty of closet space. The bathroom is clean and well maintained with an updated shower and oversized vanity with extra storage. The lower level offers potential to expand your living space whether you envision a recreation room, home office, or workshop, theres lots of possibilities. Utility room with laundry and additional storage. This home also features a fully fenced backyard with mature trees, storage sheds, a single-car garage, and a large double driveway with ample parking. With its welcoming feel, practical layout, and stunning riverside setting, this home is a must see! (id:8999)
54 Jacob Detweiller Drive
Kitchener, Ontario
The MOVE IN READY ! Elderberry boasts 2444 sf + 820sf 1 bedroom secondary suite with a separate entrance. It is located in the sought-out Doon South community, minutes from Hwy 401, parks, nature walks, shopping, schools and more. This home features 4 +1 Bedrooms, 2 1/2 +1 baths and a double car garage. The Main floor begins with a large foyer, a mudroom by the garage entrance and a powder room off of the main hallway. The main living area is an open concept floor plan with 9ft ceilings, large custom Kitchen, dinette and great room with a beautiful fireplace. This home is carpet free (only carpeted to basement stairs) finished with quality Hardwoods throughout, 24 x 24 ceramic tiles in kitchen, dinette & foyer, designer tiles in all baths. Kitchen is a custom design with an extra large kitchen island with breakfast bar and quartz counters. Second floor also with 9ft H ceilings features 4 spacious bedrooms and two full baths. Master suite includes a Luxury Ensuite with a walk-in tile shower and glass enclosure and soaker tub. Quarts counters in all baths. In the master suite you will find a large walk-in closet. Fully finished, legal secondary suite in the basement with a separate entrance. 8' 7 high ceilings, full kitchen, living room, bedroom and a 3 pc bath. Available for immediate occupancy. (id:8999)

