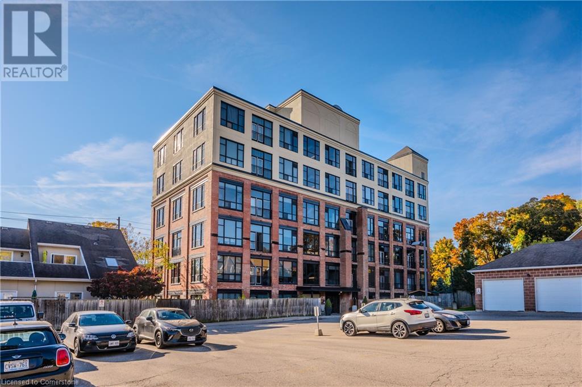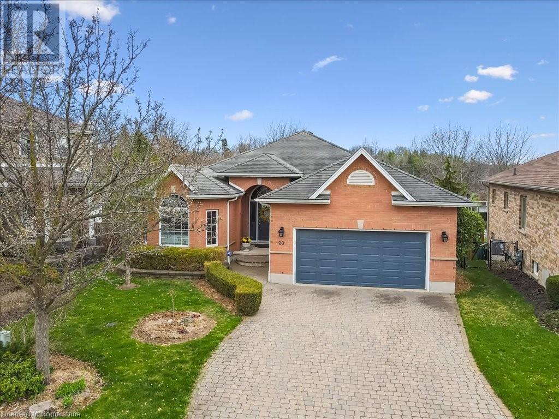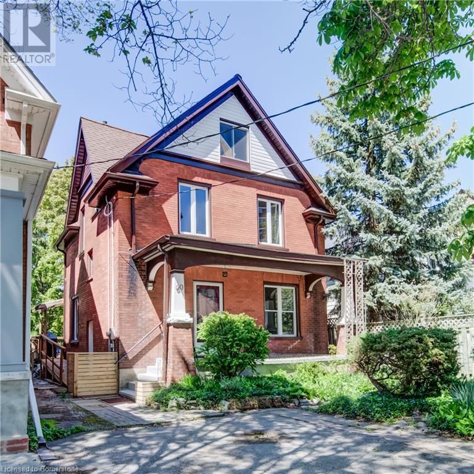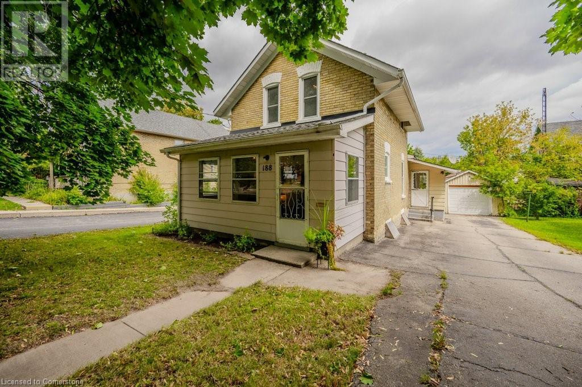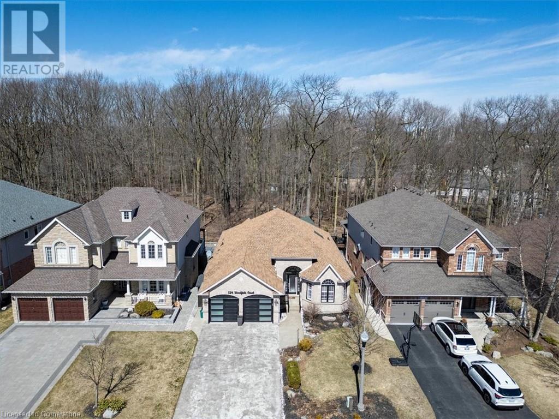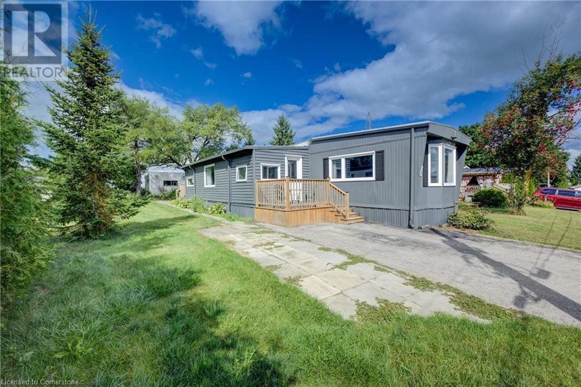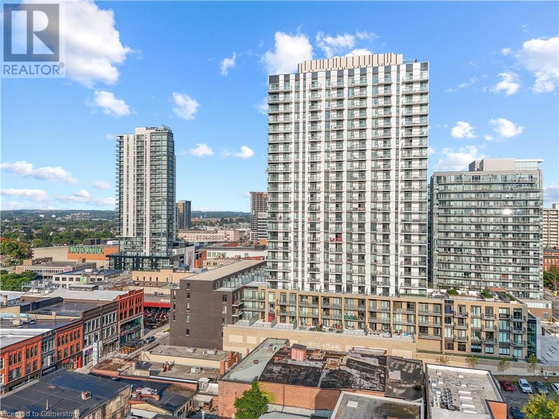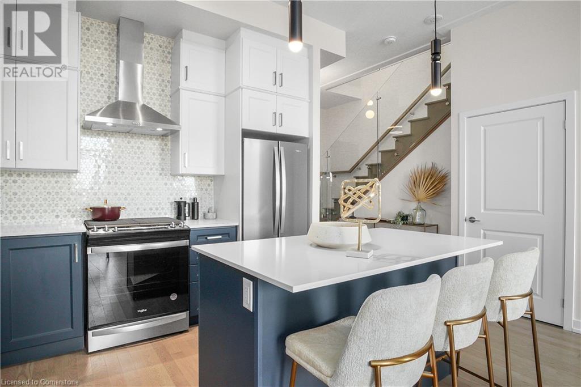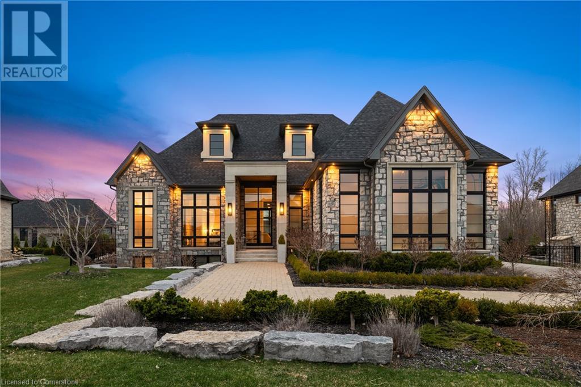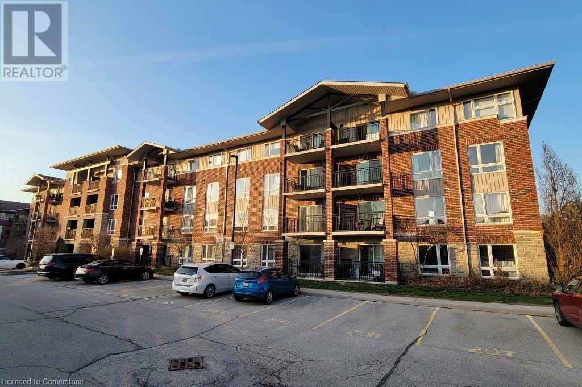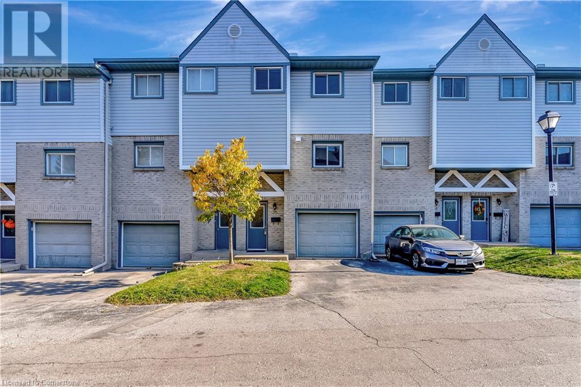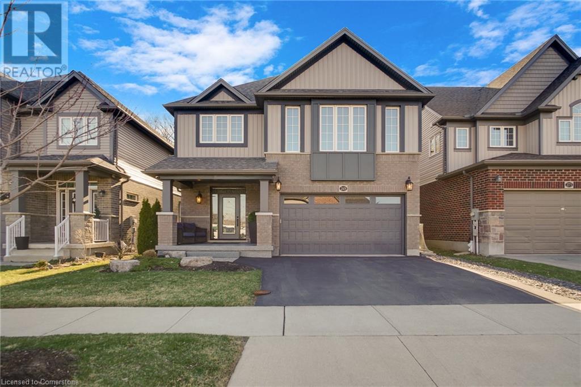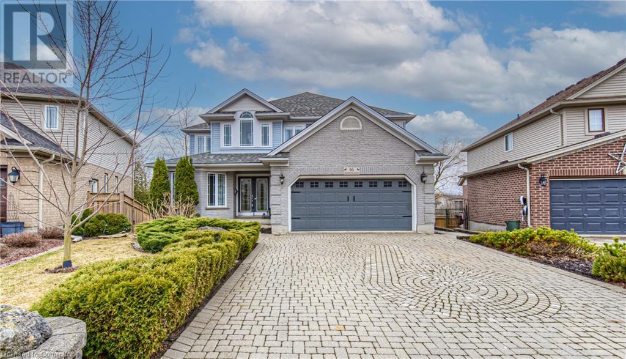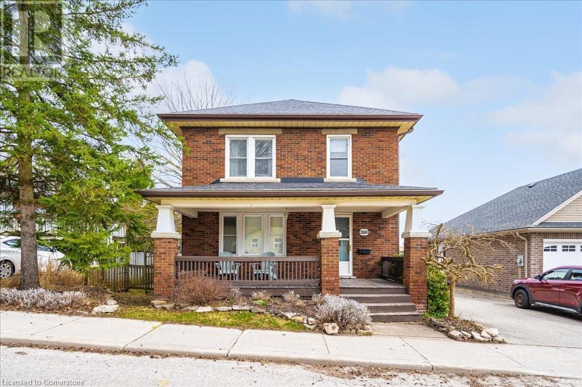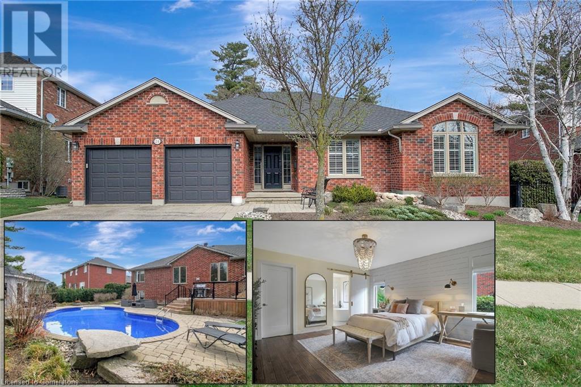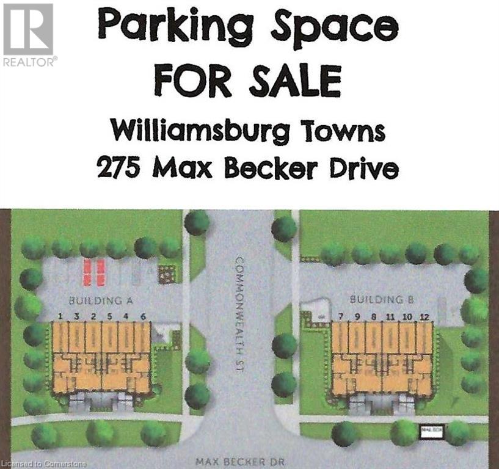120 Mansion Street Unit# 505
Kitchener, Ontario
Discover the highly sought-after Mansion Lofts in the vibrant Central Frederick neighbourhood of Kitchener, a true cultural hub. This charming residential area is just steps from downtown, the Kitchener-Waterloo Art Gallery, Centre in the Square, and a variety of groceries, restaurants, and shops. This stunning industrial-style loft features 1 bedroom, 1 bathroom, and showcases beautiful exposed ceilings and brickwork. The open-concept living space is perfect for entertaining or relaxing and features a juliette balcony. Included with the unit is in-suite laundry, 1 outdoor parking space, and access to secure bike storage. Enjoy breathtaking views of downtown Kitchener from the rooftop patio, complete with two community barbecues—ideal for gatherings and enjoying the sunset. Experience the best of urban living at Mansion Lofts! (id:8999)
1 Bedroom
1 Bathroom
637 ft2
23 Mount Royal Place
Cambridge, Ontario
Fully finished 2+2 bedroom executive bungalow with walkout basement located on a quiet court in desirable West Galt … a picturesque and historic neighbourhood where residents enjoy tree-lined streets, heritage architecture, and proximity to cultural attractions … just a short drive from the Westgate Shopping Centre and the vibrant Gaslight District, providing convenient access to shopping, dining, and entertainment options. The home is set on a large, pie-shaped lot backing onto protected greenspace with trails and a pond, offering privacy and scenic views all year round. The main floor has an inviting front entrance and features 9’ ceilings and a laundry/mud room with inside entry from the double car garage. There is a bright living room with pot lights and a two-way gas fireplace shared with the adjacent family room (or formal dining room) featuring a cathedral ceiling and an abundance of natural light from large windows. The spacious kitchen offers maple cabinetry, Caesarstone quartz countertops, backsplash, stainless steel appliances, breakfast bar, and dinette with access to a lovely, raised deck with pond view. The well-appointed primary bedroom suite provides another large window with pond view, walk-in closet with built-in organizers, and 3-pc ensuite bathroom with walk-in shower. A second bedroom and main 4-pc bathroom complete the main level. The finished walkout basement provides an oversized rec. room with pot lights and garden door to the rear yard, two additional bedrooms, 3-pc bathroom with walk-in corner shower, and large unfinished storage area with cold cellar. The fully fenced rear yard features an interlocking stone patio, gardens, shed, and gate with direct access to the greenspace and walking trails. A beautiful bungalow in a prime location — Book your private showing today! (id:8999)
4 Bedroom
3 Bathroom
2,744 ft2
524 Colborne Street
Brantford, Ontario
Attention investors and renovators! This versatile 3-bedroom, 2-bathroom home in a convenient Brantford location offers endless potential. Zoned as a duplex, the property is currently used as a single-family home but could easily be converted back to a multi-unit dwelling. The main floor features a bright living room, dining area, eat-in kitchen, bedroom, and full bathroom. Upstairs, you'll find two additional bedrooms, a second bathroom, and a laundry room (formerly a second kitchen). A charming wrap-around front porch adds to the home’s character and curb appeal. The large, fully fenced backyard offers plenty of space for outdoor living, gardening, or future enhancements. Bring your vision and finishing touches to transform this property and unlock its full value! (id:8999)
3 Bedroom
2 Bathroom
1,578 ft2
60 Francis Street N
Kitchener, Ontario
Beautiful home with C5 Zoning. Ideally located on a rare cul de sac in the heart of downtown just steps to the Go transit hub, ION and bus stops. Perfect as a multi living home with 6 bedrooms and multiple entrances. Cash flow rental property potential. Over 2,500 sq ft of finished living space, blending timeless elegance with thoughtful modern updates. The main floor boasts hardwood floors, pocket doors, wood trim and stain glass mirrors. 4 Bedrooms on the second floor + sunroom and primary suite in loft. An Extensive renovation includes a family bathroom (2022) with high-end finishes, new windows (2016-2023) through out the home, updated electrical and plumbing, a dreamy primary suite in the loft. The backyard oasis features an inviting outdoor sauna and shower (2022) and private patio. With its rich architectural details, modern upgrades, and ideal Downtown location, this home offers the perfect blend of functionality and character. Need more parking? Parking arrangement with the next door commercial area available! Whether you're looking for a stylish family home, live-work space, or a unique commercial business, 60 Francis St N delivers. (id:8999)
6 Bedroom
2 Bathroom
2,549 ft2
188 Waterloo Street
Kitchener, Ontario
188 Waterloo St offers a host of potential. What do you envision for this century old farmhouse set on a massive 50 x 359 lot? The farmhouse has received some charming aesthetic updates including paint, flooring, along with an updated water heater, further gains could be made by updating the heating system. There's also a detached garage. Owners could consider further renovations or additions to the existing home or complete redevelopment all together. This property also has in-fill potential and zoning which could someday accommodate a multi-family dwelling. With future access to the Regional Transit Hub projected to be complete by 2028, while also adjacent to both Uptown and Downtown Kitchener it's a fantastic location surrounded by historic homes and large maple trees. (id:8999)
3 Bedroom
1 Bathroom
1,150 ft2
524 Woodfield Court
Kitchener, Ontario
Welcome to this meticulously upgraded single detached home nestled in the highly sought-after Doon Village neighbourhood in Kitchener, Ontario. This impressive property offers a perfect blend of modern luxury and natural serenity, with premium features throughout and a breathtaking backyard retreat. Some of the key features include 3 Bedrooms; 2 spacious bedrooms upstairs, plus an additional bedroom on the lower level, 3 Full Elegant and modern Bathrooms; including a newly renovated main bathroom (2023), A versatile den perfect for a home office, plus a family room that includes a games area, a theatre, and a custom bar with 3D tiles—ideal for entertaining guests. This home boasts a long list of high-end upgrades, ensuring both comfort and style. Notable improvements include a heated bathroom floors, heated driveway (2020), modern garage door (2022), new heat pump, UV light furnace, and tankless water heater (2023), as well as updated windows and insulation (2023). The Backyard Oasis is the perfect match to the rest of the house. Step outside to your own personal paradise. The expansive backyard offers a swimming pool with a new liner (2020), a serene pool water fountain (2022), adding a calming ambiance, and interlocking pool surround (2021), a relaxing hot tub (2023), a stylish gazebo (2023), and a pool house featuring a change room, auto shutters, and electricity (2020), Wooden deck perfect for outdoor dining and entertaining, The property backs onto lush forest views, providing unmatched privacy and tranquility. This home is equipped with the latest technology, including a full security camera system (2022), smart home features such as a Nest doorbell and fridge (2023), and an irrigation system (2023) to keep your outdoor space in top condition year-round. This property offers the ultimate in luxury living, with every detail carefully designed for maximum comfort, convenience, and style. Don’t miss the opportunity to make this dream home yours! (id:8999)
3 Bedroom
3 Bathroom
3,584 ft2
231 Heritage Drive
Kitchener, Ontario
Welcome to 231 Heritage Drive, Kitchener — a beautifully updated semi backsplit offering comfort, convenience, and modern finishes. Featuring brand new flooring throughout main floor and upstairs, a updated kitchen with new counters and stylish backsplash, this 3-bedroom, 2-bathroom home is perfect for first-time buyers, investors, or those looking to downsize. The main level boasts a bright and functional living/dining area and a refreshed galley kitchen. Upstairs, you’ll find three generous bedrooms and a full bathroom. The lower level offers a cozy rec room and second bathroom, while the basement provides a spacious area ideal for a games room, office, or additional storage, along with laundry facilities. Step outside to a fully fenced backyard with mature trees, landscaped gardens, and room to relax or entertain. Additional features include an accessible front entrance ramp and parking for two vehicles. Ideally located near parks, schools, shopping, and public transit. Book your private showing today! (id:8999)
3 Bedroom
2 Bathroom
1,479 ft2
25 Grand Vista Crescent
Mount Forest, Ontario
Welcome to affordable, year-round living at Spring Valley’s Parkbridge community! This charming 2-bedroom mobile home offers the perfect blend of comfort and practicality with its spacious open-concept layout. Enjoy even more living space with two versatile 3-season rooms—ideal for relaxing, entertaining, or pursuing your favorite hobbies—as well as a handy garden shed for all your storage needs. Life at Spring Valley means more than just a home; it’s a lifestyle. You'll love the easy access to vibrant community amenities and social activities that keep you active and connected. Just minutes from Mount Forest, this peaceful, rural setting offers the best of both worlds: the comfort of a year-round residence, plus resort-style seasonal amenities like a non-motorized lake, heated pools, mini golf, and a sandy beach. Don’t miss this wonderful opportunity to embrace a low-maintenance, community-focused lifestyle. Schedule your showing today and see why Spring Valley is the perfect place to call home! (id:8999)
2 Bedroom
1 Bathroom
1,047 ft2
55 Duke Street W Unit# 420
Kitchener, Ontario
Discover contemporary urban living at its finest in this stunning end unit condo located at 420-55 Duke St W, Kitchener. Situated in the heart of Kitchener's vibrant downtown core with 679 sq.ft of outdoor space, this residence offers not only convenience but also an unparalleled indoor/outdoor living experience. Upon entering, you are greeted by an open concept layout enhanced by high ceilings with a smooth painted finish and engineered oak flooring. The living space is bathed in natural light, thanks to large windows that also provide picturesque views of the surrounding cityscape. The kitchen features upgraded appliances including a gas stove and chimney style hood, complemented by stone countertops and an undermount sink. The kitchen island boasts convenient pots & pans drawers, ideal for culinary enthusiasts. Adjacent to the kitchen is a cozy dining area, perfect for intimate meals or entertaining guests. The unit includes desirable amenities such as a powder room for guests' convenience, as well as a main bath and ensuite bath adorned with 12 x 24 floor tiles and modern fixtures. For added comfort, each suite is equipped with a heat pump for individually controlled heating and cooling, ensuring year-round comfort and efficiency. The energy-efficient all-off switch allows for effortless management of power consumption. The upper level is where you'll find spacious bedrooms with ample closet space. This condo offers not only a luxurious living space but also the unparalleled convenience of a BBQ line on the main floor balcony and being steps away from Kitchener's finest restaurants, shops, and entertainment venues. Don't miss out on the opportunity to own this exceptional property that combines style, functionality, and a coveted end unit location in the heart of Kitchener. Schedule your private tour today and experience urban living at its finest. **Some pictures are virtually staged** (id:8999)
3 Bedroom
3 Bathroom
1,373 ft2
55 Duke Street W Unit# 426
Kitchener, Ontario
Discover contemporary urban living at its finest in this stunning condo located at 426-55 Duke St W, Kitchener. Situated in the heart of Kitchener's vibrant downtown core with 686 sq.ft of outdoor space, this residence offers not only convenience but also an unparalleled indoor/outdoor living experience. Upon entering, you are greeted by an open-concept layout enhanced by high ceilings with a smooth painted finish and engineered oak flooring. The living space is bathed in natural light, thanks to large windows that also provide picturesque views of the surrounding cityscape. The kitchen features upgraded appliances including agas stove and chimney style hood, complemented by stone countertops and an undermount sink. The kitchen island boasts convenient pots & pans drawers, ideal for culinary enthusiasts. Adjacent to the kitchen is a cozy dining area, perfect for intimate meals or entertaining guests. The unit includes desirable amenities such as a powder room for guests' convenience, as well as a main bath and ensuite bath adorned with 12 x 24 floor tiles and modern fixtures. For added comfort, each suite is equipped with a heat pump for individually controlled heating and cooling, ensuring year-round comfort and efficiency. The energy-efficient all-off switch allows for effortless management of power consumption. The upper level is where you'll find spacious bedrooms with ample closet space. This condo offers not only a luxurious living space but also the unparalleled convenience of a BBQ line on the main floor balcony and being steps away from Kitchener's finest restaurants, shops, and entertainment venues. Additionally, this unit comes with 2 lockers and 2 parking spots! Don't miss out on the opportunity to own this exceptional property that combines style and functionality in the heart of Kitchener. Schedule your private tour today and experience urban living at its finest. (id:8999)
3 Bedroom
3 Bathroom
1,387 ft2
161 Heritage Lake Drive
Puslinch, Ontario
Nestled behind the gates of one of Ontario’s most prestigious communities, this home reimagines lakeside living. Its strategic location near Guelph, Cambridge & HW401 provides an exceptional blend of privacy & accessibility. The community is enriched with lakeside trails, meticulously curated landscaping & shared commitment to quiet luxury & meaningful connections. As you enter, the heart of the home draws you in, featuring impressive 14-ft coffered ceilings, elegant chevron hardwood floors & abundant natural light streaming through expansive wall-to-wall windows. Every aspect of this residence exudes sophistication, highlighted by Murano glass details, stunning sculptural fireplace & immersive sound from built-in Bowers & Wilkins speakers. The kitchen is a culinary masterpiece, showcasing custom-sourced granite extending across countertops & backsplash. An oversized island invites social gatherings, complemented by high-end Miele appliances & built-in bar that emphasizes functionality. The bathrooms are designed as spa-like retreats, featuring exquisite Italian porcelain, European floating vanities & a Kalista Argile freestanding tub that redefines relaxation. The principal suite serves as a sanctuary of quiet luxury, bathed in natural light from floor-to-ceiling windows. The basement adds to the home’s allure, boasting oversized windows, surround sound, landscape fireplace & plenty of space for entertaining, unwinding, or memorable gatherings. The thoughtfully designed garage includes heated floors, sauna, epoxy finishes & double-height layout ideal for showcasing a prized car collection. Step outside to discover a secluded, tree-lined oasis, backing onto greenspace, where spruce & maple trees provide a tranquil backdrop. Built-in outdoor speakers set the perfect ambiance, while premium landscaping seamlessly extends the living area outdoors. This is 161 Heritage Lake—a home with purpose, situated in a community where expectations are surpassed at every turn. (id:8999)
4 Bedroom
5 Bathroom
4,030 ft2
854 Springbank Avenue N
Woodstock, Ontario
Welcome to this spacious 4-bedroom home located in the highly sought-after area of Woodstock, just minutes from beautiful local parks, the Toyota plant, and Highway 401. Perfect for families or professionals, this property offers a blend of comfort and convenience. The home features a bright, open-concept living area with large windows that flood the space with natural light. The modern kitchen is equipped, ample cabinetry. The master suite offers a peaceful retreat with an en-suite bathroom, while the additional three bedrooms provide plenty of space for a growing family or home office options. Step outside to a good size backyard that’s ideal for outdoor entertaining or relaxation. Whether you're enjoying the nearby park or taking advantage of the quick access to the Toyota plant or Highway 401, this home is perfectly positioned for both work and play. With proximity to schools, shopping, and all amenities, this home offers both a prime location and comfortable living in one of Woodstock's most desirable neighborhoods. Don’t miss out on this exceptional opportunity (id:8999)
4 Bedroom
3 Bathroom
2,499 ft2
110 Ethel Road
Waterloo, Ontario
Welcome to 110 Ethel Road between Waterloo and St. Jacobs in the desirable 55+ Adult Living community at Martin Grove Village. This is a land lease property, which affords the buyer the opportunity to purchase a beautiful bungalow for much less than if it were on owned land. This spacious carpet-free home offers two bedrooms, two bathrooms and a gorgeous 4-season Sun Room, the only one in this neighbourhood! This home is perfectly move-in ready and has been updated recently with the following; freshly painted throughout the main floor in a warm winter white, new high quality luxury vinyl plank flooring on the main floor, and the kitchen has been refreshed with a new sink, tap and a lovely contemporary countertops that coordinate beautifully with the wall colour. Other updates include gas hot water heater (owned, not rented, 2020), air conditioner (2019), roof shingles (2016). Excellent open concept layout offers such a great space for hosting your gatherings with friends and family. Partially finished basement has loads of potential for additional living space. This lovely home must be seen in person to fully appreciate all it has to offer. Will you say yes to this address? OFFERS ANYTIME! Flexible closing, and could be immediate. Click on the Multi-Media Link for More Photos and the Floor Plan. (id:8999)
2 Bedroom
2 Bathroom
1,473 ft2
41 Goodwin Drive Unit# 202
Guelph, Ontario
Welcome to 202-41 Goodwin Drive, a beautifully maintained 2-bedroom plus den condo in the sought-after Trafalgar Court at Westminster Woods. Perfect for investors and first-time buyers, this bright and inviting unit features an open-concept kitchen and living room, newer stainless-steel appliances, a spacious den ideal for a home office, and a private balcony with a quiet view. Pride of ownership is evident throughout, making this a move-in-ready opportunity. Residents at Trafalgar Court also share a central amenity building with fitness and party room facilities. The condo includes one owned parking spot and is situated in a prime south-end location, just steps from major retail, restaurants, and entertainment. With a direct bus route to the University of Guelph nearby and only a 10-minute drive to Highway 401, this unit offers both convenience and accessibility. Don't miss your chance to own a stylish and well-kept condo in one of Guelph’s most desirable areas—book your showing today! (id:8999)
3 Bedroom
1 Bathroom
865 ft2
589 Beechwood Drive Unit# 35
Waterloo, Ontario
STATUS CERTIFICATE AVAILABLE. Welcome to your dream home in one of Waterloo’s most highly desired neighborhoods! This beautifully maintained, move-in ready townhome offers the perfect blend of comfort, style, and convenience—ideal for families, professionals, or anyone looking for low-maintenance living in a prime location. Step inside to a bright and welcoming space featuring soaring high ceilings, gleaming hardwood floors, and an overhead skylight!. The open-concept layout begins with a spacious living room, complete with a cozy fireplace feature and sliding glass doors that lead to your own private garden patio, backing onto green space with no rear neighbors—the perfect setting for outdoor relaxation or entertaining. The updated kitchen boasts modern cabinetry, stainless steel appliances, and a functional floor plan with a separate dining area that overlooks the main living space. Upstairs, enjoy an oversized primary bedroom with wall to wall closets and plenty of natural light. The fully finished basement adds valuable living space—ideal for a home office, recreation room, or guest suite. Additional highlights include a private garage, ample visitor parking, low condo fees ($327.59/month), and a newly built playground just steps away. All this in a quiet, well-managed complex close to top-rated schools, trails, shopping, transit, and all the amenities Waterloo has to offer. Don’t miss this rare opportunity to own a home that combines lifestyle, location, and long-term value! (id:8999)
3 Bedroom
2 Bathroom
1,694 ft2
269 Sedgewood Street
Kitchener, Ontario
Welcome to 269 Sedgewood Street, Kitchener – Executive Elegance in the heart of Doon! Nestled on a quiet street backing onto a mature forest, this beautifully finished, move-in ready 5-bedroom, 5-bathroom home perfectly blends luxury and comfort. With striking curb appeal and no rear neighbours, this elegant residence opens into a grand, light-filled interior featuring high-end finishes, a stately staircase, with serene views. The gourmet eat-in kitchen offers rich cabinetry, premium appliances, and a walk-in pantry, with direct access to a spacious deck overlooking the forest, ideal for entertaining or quiet mornings. The adjoining living and family spaces are both refined and functional, offering flexibility for everyday life and special gatherings. There's not just 1 but 3 different living spaces throughout the home, ideal for larger families. Upstairs, the luxurious primary suite includes two walk-in closets and a spa-like ensuite. 2 additional bedrooms include Jack-and-Jill bathrooms, while the 4th bedroom includes private ensuite, offering comfort and privacy for the whole family. The fully finished basement expands the living space with a sunlit rec room, guest bedroom, and a full bathroom. With a double car garage, top-tier craftsmanship, and proximity to trails, top-rated schools, and the 401, this home offers executive living in one of Kitchener’s most desirable communities. (id:8999)
5 Bedroom
5 Bathroom
3,866 ft2
16 Stiefelmeyer Crescent
Baden, Ontario
Discover a meticulously crafted 4 bed.4 bath family residence that seamlessly blends elegant living with outdoor splendor. Nestled against a lush greenspace, this home is an entertainer's dream and a gardener's paradise. The expansive, lovingly landscaped backyard features striking armour stone walls, bespoke raised garden beds, and mature foliage, creating a serene oasis. Enjoy outdoor gatherings on the elevated deck with a gazebo or the sheltered lower patio accessible from the walk-out basement. Inside, nearly 3,000 sq. ft. of refined living space caters to growing families, with potential for an in-law suite. A versatile front room serves as a home office, den, or music room, while the custom kitchen, adorned with granite countertops and a glass tile backsplash, flows effortlessly into the dinette and sunken family room. This space is bathed in natural light, showcasing hardwood floors, tray ceilings, and a cozy gas fireplace. Custom upgrades abound, including crown molding, wainscoting, and tray ceilings. The primary suite is a true retreat, boasting double doors, dual closets, and a luxurious 5-piece ensuite. Three additional bathrooms ensure comfort for all. The finished walk-out basement is an entertainer's delight, featuring a custom solid wood bar with a brick accent wall, a games area perfect for a pool table, and a recreation space with a gas fireplace. A heated garage with a workshop and ample parking adds to the home's appeal. Ideally situated near schools and with easy access to major routes, this home offers a tranquil yet connected lifestyle. (id:8999)
4 Bedroom
4 Bathroom
3,219 ft2
112 Aberdeen Road
Kitchener, Ontario
Tucked along one of Westmount’s most coveted streets, this thoughtfully renovated home offers a rare blend of timeless elegance and modern comfort, with uninterrupted views of Westmount Golf & Country Club just across the road. Renovated top to bottom by Carey Homes, it features wide-plank hardwood flooring, soaring ceilings, and expansive windows that fill the space with natural light. At the heart of the home, a custom kitchen with a 10-foot island, quartz counters, premium appliances, and thoughtful built-ins creates the perfect hub for daily living and entertaining. The open-concept great room and dining area flow effortlessly, while the sunroom offers a tranquil retreat overlooking the backyard. Outside, a heated saltwater pool with auto cover, wood-burning fireplace, cedar sauna, and cabana with surround sound set the stage for unforgettable summer evenings. Every level of the home has been reimagined for modern living, including a fully finished lower level with space for a media room, guest suite, or home gym. Additional highlights include EV charger wiring, updated lighting throughout, and meticulous landscaping. Just steps to Belmont Village and minutes to Uptown Waterloo, top-rated schools, and Waterloo Park, this is refined Westmount living at its best. (id:8999)
4 Bedroom
3 Bathroom
2,538 ft2
65 Goldschmidt Crescent
Baden, Ontario
Situated in the quaint village of Baden IS THIS CUSTOM BUILT HOME by Mountainview Homes on a pie shaped lot on a crescent location near Goldschmidt Park with NO BACKYARD NEIGHBOURS. Upon entering, a large foyer with a den flanked to one side. Walk through the foyer where you can access the garage entry along with a 2pc powder room. The main living area boasts a large living room w/a LINEAR GAS FIREPLACE & custom stone mantle & views of the backyard. The UPGRADED KITCHEN features flat panel tall cabinetry w/crown molding, undermount lighting, tile backsplash, stainless steel gas stove and OTR microwave along w/dishwasher & 2 door fridge. A raised breakfast bar overlooking the main dining room with sliders to the 25’ x 14’ composite deck (2017) with access to the Hydropool Hot Tub off the side deck (2017). The backyard spans 70 ft across with iron rails offering views of the expansive fields. A board & batten garden shed within a fenced dog run area for your furry friends including weather pet doors leading from the interior through the garage door. Ascend to the upper floor which was originally a 4 bedroom model home converted to a 3 bedroom to accommodate 3 larger bedrooms including the primary bedroom with a WALK-IN CLOSET and upgraded 5pc ensuite bathroom with DOUBLE VANITY & a 6FT WALK-IN SHOWER with dual shower heads. 2 additional bedrooms, one with a full walk-in closet, a full oversized bathroom with dual linen closets and the 2nd floor laundry room. The unspoiled lower level is complete with an HRV system, rough-in for a future bathroom and upgraded large windows. This home offers a fully insulated oversize garage 18' x 22'. Located in the heart of Baden, this home offers a blend of small-town charm and modern convenience. Just minutes away from Baden Public School, and nearby amenities like the Wilmot Recreation Complex, and scenic trails at Snyder’s Flats. Plus, quick access to Highway 7/8, Kitchener-Waterloo is just a short drive away (id:8999)
3 Bedroom
3 Bathroom
2,160 ft2
91 Kimberly Crescent
Kitchener, Ontario
Welcome to 91 Kimberly Crescent, Kitchener! This charming bungalow offers over 2,000 square feet of total living space across two fully finished levels, ideal for growing families or multi-generational living. The main floor features a bright and inviting living room with a large window, engineered hardwood floors, and a cozy fireplace — perfect for relaxing or entertaining. The kitchen is both stylish and functional, complete with stainless steel appliances, plenty of wood cabinetry, and ample counter space. Upstairs, you’ll find three generously sized bedrooms and a 4-piece bathroom. The fully finished basement acts as a spacious in-law suite with its own separate entrance, offering great flexibility. It includes a full eat-in kitchen, a comfortable living room, two additional bedrooms, and a second 4-piece bathroom — perfect for extended family, guests, or rental potential. Adding even more value is the detached garage, providing approximately 500 square feet of space, ideal for a workshop, hobby area, or additional storage. With an EV charger connected to the house, providing convenience for those with electric cars. Located in a quiet, family-friendly neighborhood, 91 Kimberly Crescent offers convenience at your doorstep. Enjoy nearby parks, schools, shopping centers, and easy access to Highway 7/8, making commuting throughout Kitchener-Waterloo and beyond a breeze. (id:8999)
5 Bedroom
2 Bathroom
2,049 ft2
255 Provost Lane
Fergus, Ontario
Location, location, location. Attention all 1st time Buyers, Investors and Developers. This 3 bedroom, 1.5-storey home, offers a layout full of character and functionality. Set on a wide lot with endless potential for outdoor living, gardening, or future expansion. Located in a family-friendly neighborhood in downtown Fergus, youll love being just steps from schools, shops, restaurants and all the amenities of downtown. Inside, the home features a bright and welcoming main level with a well-sized living area, kitchen, dining room and convenient main-floor bedrooms. The upper level offers additional space, perfect for hobbies and your home office. Don't miss out on this amazing opportunity. (id:8999)
3 Bedroom
1 Bathroom
1,525 ft2
260 Provost Lane
Fergus, Ontario
Discover the charm of small-town living with this delightful three-bedroom, two-bathroom home nestled in the heart of Fergus. This newly listed property presents a wonderful opportunity for thos elooking to blend traditional aesthetics with modern living. Enjoy original hardwood floors throughout, perfectly complemented by a finished basement offers additional space for leisure and storage. This friendly neighbourhood quickly reveals its many treasures; you're steps away from downtown shops, restaurants and local grocery markets. Nature and history blend seamlessly around you, with Kissing Stone Park and Templin Gardens offering tranquil green spaces for relaxation and leisurly walks. For the culture enthusiasts, the proximity to the Fergus Grand Theatre means you're always just around the corner from cathing a play or musical performance. This location offers not just a house, but a truly walkable lifestyle. Whether you're relaxing in your quaint outdoor space, planning a picnic in the park, or pondering which play to catch next, this home positions you perfectly to enjoy the best of Fergus. Make your move to a place where every day feels like a charming escape from the mundane. Welcome home! (id:8999)
3 Bedroom
2 Bathroom
1,962 ft2
24 Cottonwood Crescent
Cambridge, Ontario
POOL GATHERINGS, PEACEFUL MORNINGS, PERFECT LOCATION – FIND IT ALL AT 24 COTTONWOOD! Perfectly positioned on a peaceful crescent in sought-after North Galt, this impressive bungalow immediately captures your attention with its timeless red brick exterior, striking black accents, and beautifully manicured front gardens. The double garage and inviting entryway set the tone for a home that’s equally warm, polished, and thoughtfully designed. Step through the front door and feel an immediate sense of ease. Offering over 3,600 square feet of finished living space, this home is designed for both quiet family living and entertaining. The open-concept layout is bright and inviting, anchored by a cozy stone fireplace in the living room and a kitchen where modern updates and timeless charm meet seamlessly. The main floor features 3 spacious bedrooms, including a serene primary retreat complete with a spa-like ensuite. Downstairs, a finished basement adds a 4th and 5th bedroom, a rustic-chic wet-bar, a games area, and a second large family room—creating the perfect space for gatherings, movie nights, or weekend relaxation. But the magic truly continues outdoors. Imagine spending your summers lounging by your saltwater heated pool, tucked against a backdrop of beautiful mature trees with no rear neighbours. The multi-level deck offers spaces for barbecuing, dining, and unwinding under the stars—your very own private oasis. Notable features include a new roof 2021, furnace and ac 2023, GDO, water softener, central vac, updated bathrooms, parking for 4 and more. Located in an incredible neighbourhood just minutes from Highway 401, top-rated schools, parks, and everyday amenities, this home offers an unparalleled lifestyle—whether you're commuting, raising a family, or simply looking for your forever retreat. 24 Cottonwood Crescent is privacy, it's community, and it's the place where your next chapter begins. (id:8999)
5 Bedroom
4 Bathroom
3,624 ft2
275 Max Becker Drive
Kitchener, Ontario
Parking space 13 located at the Williamsburg Towns. Great location for an extra parking spot for owners at 155 Commonwealth Street (70 metres away) and 175 Commonwealth Street (200 metres away). (id:8999)

