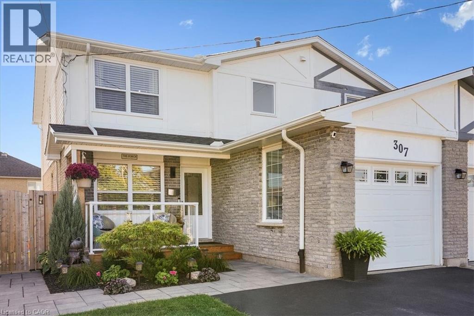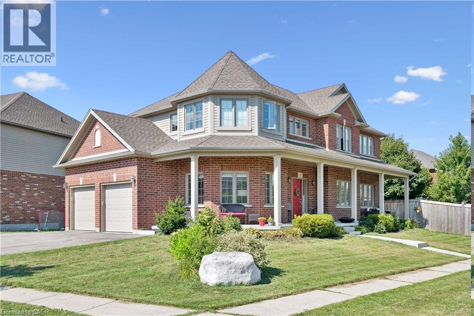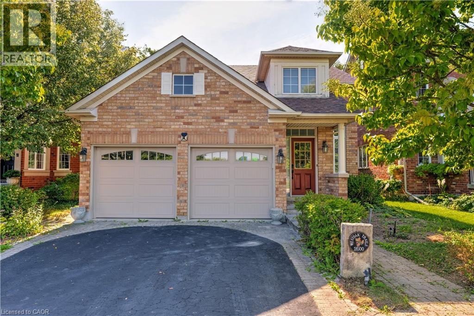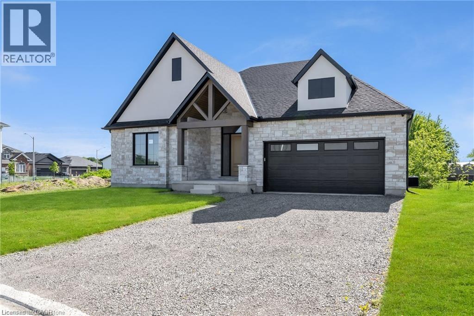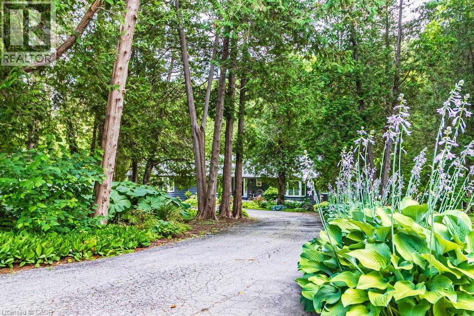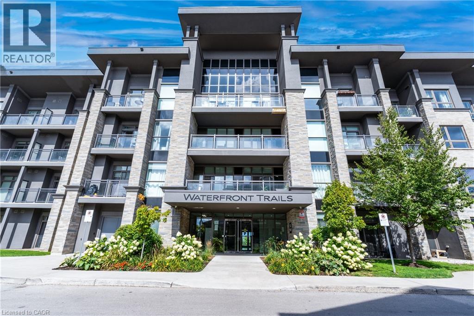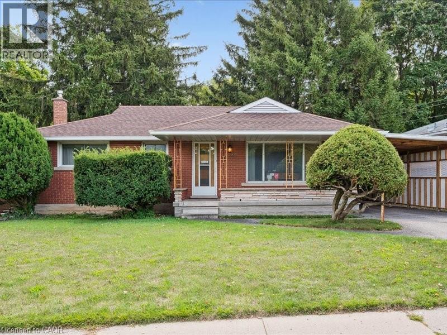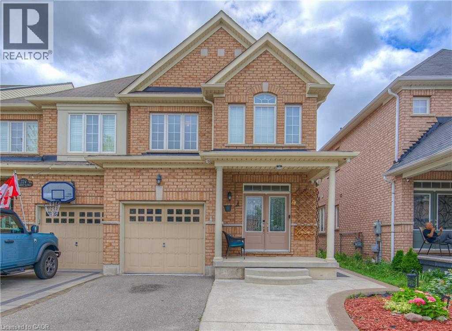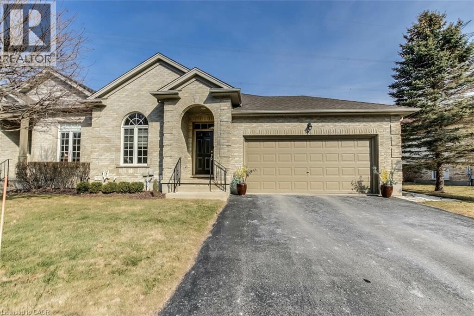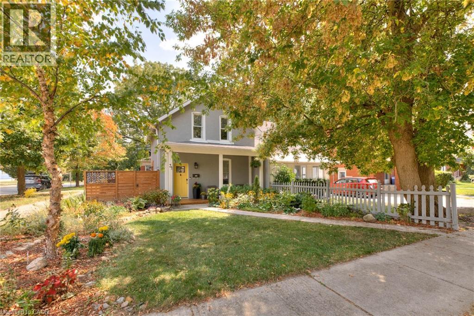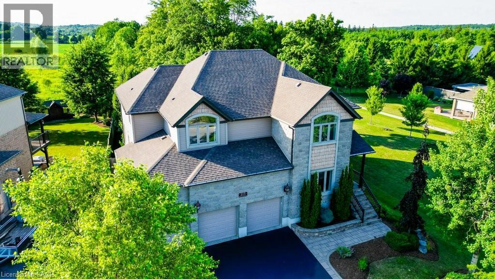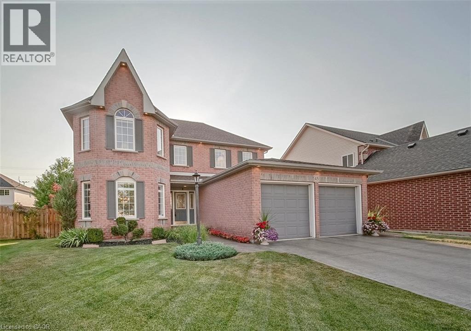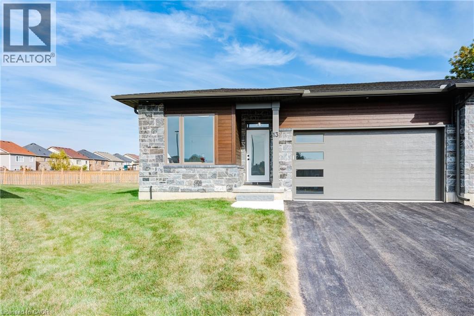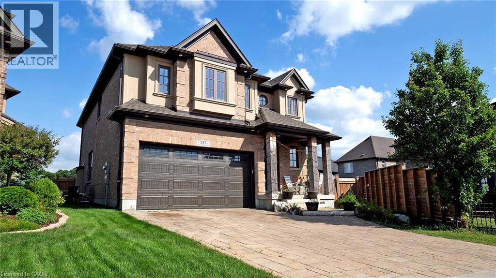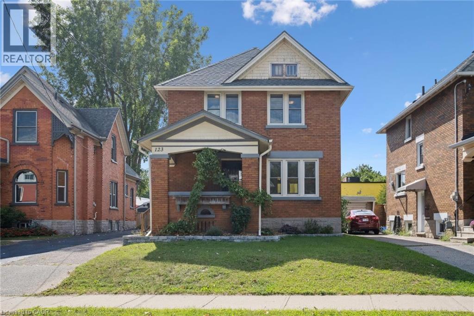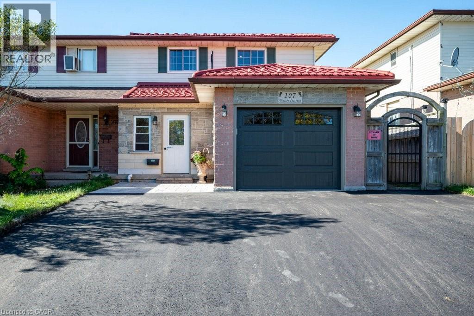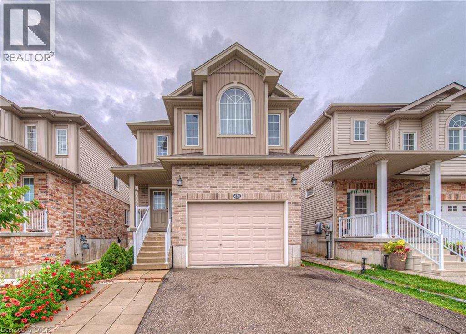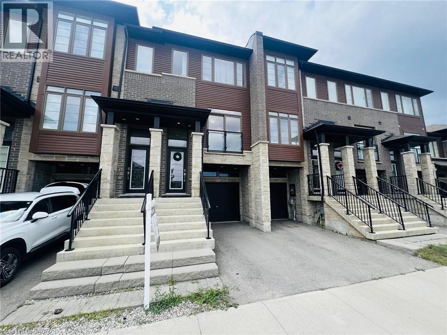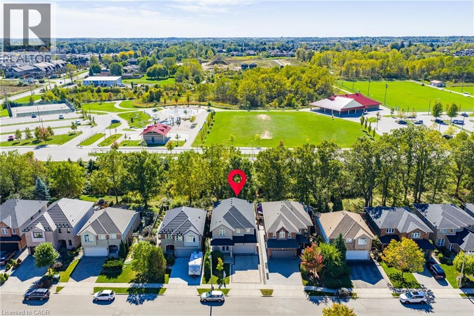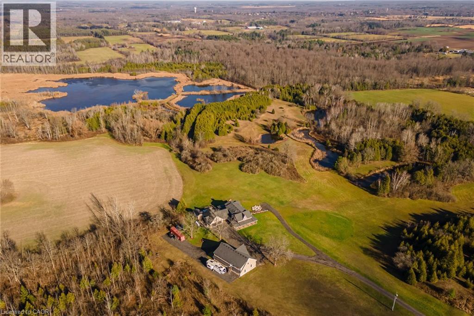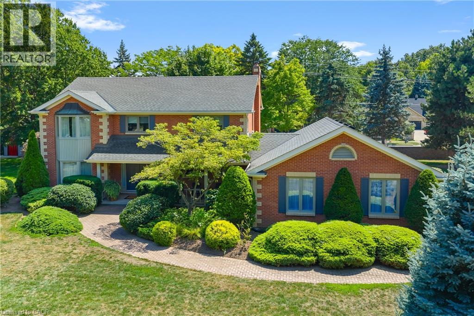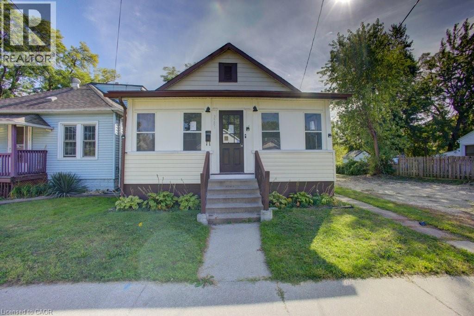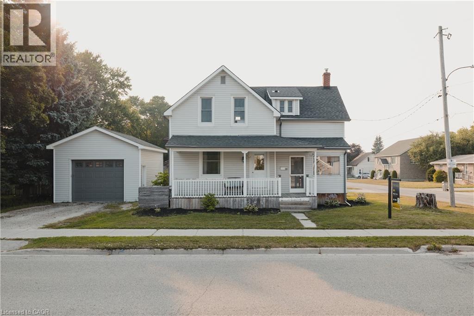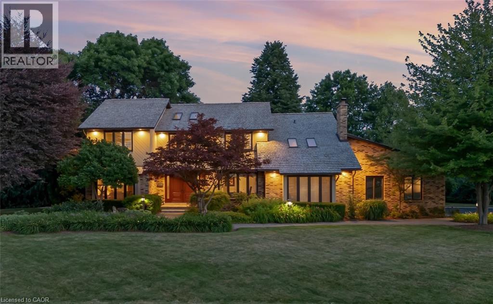307 Highridge Avenue
Hamilton, Ontario
Come and see this beautiful Hamilton Home. So many amazing upgrades the pride of ownership really shines through on this home. Full interior renovation in 2019, new windows and A/C 2019, new garage door and front door in 2021, new roof in 2023, new front porch, aluminum soffits/facia, and siding painted in 2024. Located on a quiet street close to schools and Parks, minutes from the highway and conveniently located near malls and public transit. This is a turn key home for any family, with little to no work required here you’re ready to move in and start enjoying the fabulous backyard and deck. Homes like these don’t come along every day in this area, book today, this listing won’t last. (id:8999)
4 Kropf Drive
Baden, Ontario
Spacious Family Home with Flexible Living Options in Baden! Welcome to this beautifully maintained home in the heart of Baden, offering room for the whole family plus options for multi-generational living or mortgage-helping income. The main and upper levels feature 4 generous bedrooms and 2.5 bathrooms, a bright and open main floor with 9' ceilings, large windows, and a wrap-around porch that adds to the home’s charm and curb appeal. The kitchen with island opens to the dinette and living spaces, making it perfect for family gatherings and entertaining. A main floor laundry/mudroom adds everyday convenience, and the attached garage plus 3-car driveway provide plenty of parking. A unique feature of this home is the elevator located in the garage, offering access between the main and lower levels. The lower level is fully finished with a separate entrance, offering a cozy family room, a 5th bedroom, and full bathroom—ideal for guests, extended family, or as a private retreat. With its existing layout, it can also function as a mortgage-helper income suite if desired. Situated on an oversized corner lot in a family-friendly neighbourhood, this home is within walking distance to schools (Baden Public, Sir Adam Beck, and Waterloo-Oxford DSS), nearby parks, and local amenities. Just minutes to Hwy 7/8, you’ll have an easy commute while enjoying the small-town community feel of Baden. (id:8999)
2500 Westoak Trails Boulevard
Oakville, Ontario
Discover a rare Bungalow in the sought-after Westoak Trails neighborhood of Oakville! This stunning home backs onto serene forest & trails faces a park, playground, & tennis courts, offering a perfect blend of nature & community. Upon entering, youre greeted by a large foyer with 18-foot ceilings & extra-large windows, providing an airy feel & natural light. Convenient access to the double car garage & a double closet w/mirror accents adds to the functionality of this space. Step up into the formal living & dining rooms, featuring large windows & an upgraded chandelier, perfect for elegant entertaining. The generous kitchen boasts ceramic flooring, wood cabinets, under-mount lighting, & stainless steel fridge & stove, complemented by a black built-in microwave & dishwasher. The spacious eat-in area provides sliding doors that lead to an upper deck perfect for the BBQ while overlooking your private backyard. Retreat to the main floor primary bedroom, featuring an oversized window, custom blinds, & ceiling fan. This sanctuary connects to an updated luxurious ensuite w/stand-up glass shower, herringbone floor, beautiful white stand-alone soaker tub, double vanity w/quartz counters, & ample storage. The primary also includes an extra-large walk-in closet w/double doors. The main floor offers a second bedroom w/an oversized double closet & ceiling fan, plus a 2pc washroom with an updated vanity & convenient main floor laundry area. Descend to the generous recroom featuring a basement walkout/sperate entrance, gas fireplace & laminate floors, perfect for cozy gatherings. The basement also includes a newer 3pc bathroom w/an upgraded glass shower, a generous bedroom with double closets, & loads of storage in the partially finished laundry room. Step outside to a fully fenced private backyard, backing onto Nightingale Woods, with an interlock patio, ideal for relaxing or entertaining. Don't miss this incredible opportunity to own a remarkable home in a fantastic location! (id:8999)
3643 Vosburgh Place
Campden, Ontario
Looking for a brand new, fully upgraded bungalow, in a peaceful country setting? This property will exceed all expectations. Offering a 10-ft, tray ceiling in the Great Room, an 11-ft foyer ceiling, 9-ft in the remaining home and hardwood and tile floors throughout, the home will immediately impress. The primary bedroom has a walk-in closet and its ensuite has a tiled glass shower, freestanding tub and double vanity. The Jack and Jill bathroom serves the other two main floor bedrooms and has a tiled tub/shower and a double vanity, as well. The red oak staircase has metal balusters adding warmth equal to the 56 gas linear fireplace of the great room. The partially finished basement has the home's fourth washroom, and two extra bedrooms, adding to the three on the main floor. From the basement, walk out to the back yard where you'll experience peaceful tranquility. There are covered porches on both the front and back of the home, a double wide garage, and a cistern located under the garage. The electric hot water tank is owned holding 60 gallons, and the property is connected to sewers. Close to conservation parks, less than 10 minutes to the larger town of Lincoln for all major necessities, and less than 15 mins away from the QEW with access to St. Catharines, Hamilton, a multitude of wineries, shopping centres, golf courses, hiking trails, Lake Ontario and the US border. (id:8999)
6087 Cedar Springs Road
Burlington, Ontario
Welcome to 6087 Cedar Springs road! Beautiful full time property in Cedar Springs. Enjoy all that the community has to offer in a year round capacity; spectacular 9 hole golf course, tennis courts, pickle ball and 600 acres of nature and trails. Nature and privacy adorn this breathtaking home. Set well back from the road with lovely established gardens and full creek views at the back of the property. Spacious entrance with hardwood floors and double closets. Make your way into the stylish gourmet kitchen with lots of counter space and huge sit up working island. French doors onto private deck overlooking trees and babbling brook. Magnificent dining room space is perfect for family gatherings and entertaining. Additional french doors from the dining room onto the deck. Dining room is open to beautiful double living room with wood burning fireplace. Bright and airy four seasons sunroom with heated floors and expansive windows surrounded by trees and nature add to the beauty and charm of the main floor. Private main floor, principal suite with 3 piece ensuite and tandem room which can be used for office or walk in closet. This area is also accessible to the main 4 piece bathroom. Lower level with walk outs to multiple decks and nature from each bedroom. Fall asleep to the sound of the creek. No curtains needed here! Pretty L shaped bedroom with south/east exposure large enough for bed and sitting area. Recreation/family room and 3rd bedroom down the hallway. Perfect for family or guests. 3 piece bath and laundry also on this level. Utility room and loads of storage. Detached double garage and shed. This home is truly a piece of heaven. A rare opportunity to have a full time cottage offered to the public. Membership approval, initiation and monthly fees applicable. (id:8999)
35 Southshore Crescent Unit# 114
Stoney Creek, Ontario
Welcome to this stylish and affordable studio apartment that gives you the chance to own your own home rather than continue paying rent. Perfect as a starter property or investment, this unit combines comfort, convenience, and value in one of the citys best-priced communities.Inside, youll find a smart layout with space by the window for your bed, a cozy living area for your couch and TV, and a wellequipped kitchen featuring plenty of cupboards, granite countertops, a dishwasher, stove, microwave, and 33-inch fridge. The home also offers geothermal heating and cooling, a spacious 4-piece bathroom, in-unit laundry with space for a stackable washer and dryer, and no carpet throughout for easy cleaning and modern style.This ground-level unit is wheelchair accessible with a quick and easy exit, making it practical for all stages of life.The building also offers fantastic amenities, including a nicely equipped gym, a beautiful party room, and a large rooftop patio with spectacular lake viewsperfect for relaxing, entertaining, and socializing.Dont miss this opportunity to step into homeownership with a property thats modern, accessible, and affordable. (id:8999)
41 Boniface Avenue
Kitchener, Ontario
Welcome to this charming bungalow located in the heart of Kitchener, offering both comfort and convenience. Situated on a deep lot with a private backyard, this home provides plenty of outdoor space to relax or entertain. The main level features a bright and spacious living room, a dining area just off the kitchen, three comfortable bedrooms, and a full bathroom. A separate side entrance leads directly to the fully finished basement, making it an ideal setup for an in-law suite or additional living space. The basement offers generous storage options, a large rec room, and endless possibilities to suit your needs. With its central location, deep lot, and versatile layout, this well-maintained home is perfect for families, downsizers, or investors (id:8999)
722 Megson Terrace
Milton, Ontario
Stunning End Unit Townhome Like a Semi! 3+1 Bedrooms & 4 Washrooms. Beautifully upgraded freehold townhome in a highly sought-after location! Feels like a semi with added privacy and an extended driveway. Open-concept layout featuring a spacious eat-in kitchen with granite countertops, large island, backsplash, and a direct view of the family room. Separate living room, pot lights, and smart layout perfect for family living andentertaining.3 spacious bedrooms upstairs, including a primary bedroom with ensuite and walk-in closet. Convenient 2nd floor laundry with LG Smart washer & dryer. Freshly painted in 2025. Kitchen appliances upgraded: double-door fridge and dishwasher (2023). Finished basement apartment with a legal separate side entrance, 200 Amp panel, wet bar with exhaust hood, upgraded full washroom, rec/office room with door, separate washer/dryer, and dedicated fridge perfect for rental income or in-law suite. Garage upgrades: Smart garage door opener, new wood shelving, and ceiling-mounted storage shelf. Backyard: Large custom storage shed for added convenience. Front/Side: Smart doorbell, smart lock, 4-camera video surveillance, motion sensor lights, concrete porch & side walkway, and a covered garbage shed. This is a truly move-in ready home with exceptional features, a legal side entrance, and modern smart-home additions. A rare find don't miss out! (id:8999)
87 Donker Drive Unit# 24
St. Thomas, Ontario
Welcome to carefree living in this beautiful end-unit condo in a quiet enclave in north St. Thomas that offers the added benefit of open greenspace behind the property. Updated, upgraded and ready to move in! The welcoming foyer leads to an open concept floor plan featuring Kitchen / Dining Room / Living Room with cathedral ceiling and gas fireplace. The recently-remodelled kitchen features a large island with granite countertop, double sink and breakfast bar seating. Oodles of counterspace and cupboards provide ample space for food preparation and storage. The spacious principal bedroom is next to the remodelled ensuite with glass shower, new double-sink granite vanity, main floor laundry and door for guests to use. The second main floor bedroom can also double as a den. Downstairs there is a cozy Family Room with gas stove to warm the winter days, another bedroom and a 4-piece bath for guests’ privacy. The rest of the basement offers lots and lots of storage area. HVAC systems are updated with a new furnace, AC unit and on-demand water heater – all energy-efficient. Rounding out the features of this unit is a double-car garage and two decks – one of which is covered for inclement weather BBQing and the other, off the kitchen offers a nice area for entertaining on those nice sunny days. Backing on to acres of greenspace, nature can be appreciated from the rear of the unit, including the occasional deer, wild turkeys and of course, many varieties of birds. Don’t miss out on this unique opportunity! (id:8999)
31 Andrew Street
Kitchener, Ontario
This 2-bedroom, 2-bathroom home in Midtown Kitchener is perfect for first-time buyers looking for both style and convenience. Tucked away on a quiet street with friendly neighbours, you’ll be right on the edge of Kitchener and Waterloo, close to everything you love about the city. Walk Uptown for a spin class or coffee, head Downtown for dinner, or grab groceries at Central Fresh Market. With the ION LRT nearby, getting around KW is a breeze. You’re also under 1 km to major employers like Google, Grand River Hospital, and Sun Life, as well as parks and trails to explore on weekends. The main floor features an open-concept layout with a modern kitchen, stainless steel appliances, and a peninsula perfect for casual meals or hosting friends. The living room has a beautiful reclaimed barnboard accent wall that adds warmth and character to the space. A large sliding door leads to the fenced backyard, ideal for BBQs or hanging out with friends. You can also relax on the pretty covered front porch – the perfect spot for morning coffee or evening drinks. Upstairs, you’ll find two comfortable bedrooms and a sleek bathroom with a walk-in shower. With parking for two cars and plenty of street parking for guests, you’ll always have space for friends to visit. Whether you’re strolling the Spur Line Trail, exploring Belmont Village, or heading out on the Iron Horse Trail, this location puts you right in the middle of it all. *Low Taxes, Turn-Key Home *Start your next chapter here in a vibrant neighbourhood that’s perfect for your lifestyle. (id:8999)
215 Hostetler Road
New Hamburg, Ontario
Exquisite custom-built home set on a quarter acre lot, offering nearly 5,000 sq ft of luxurious living space, including a fully finished walkout basement. From the moment you enter, the quality and craftsmanship are evident, with soaring ceilings, elegant wainscoting, French doors, crown moulding, and gleaming hardwood floors throughout the main level. Just off the foyer, a dedicated home office provides a quiet space for work or study. The grand two-storey living and dining area features a cast stone fireplace with a floor-to-ceiling mantle, creating an impressive focal point. The adjacent kitchen is both stylish and a chefs delight, with ample cabinetry, granite countertops, tile backsplash, gas range, island with seating, and a bright breakfast area with sliding doors leading to the upper deck. A cozy family room, powder room, convenient laundry area, and a mudroom with access to the triple car garage complete the main floor. Upstairs, the primary suite is a true retreat, featuring a private balcony overlooking the backyard, a walk-in closet, and a spa-like 5-piece ensuite with double vanity, soaker tub, and separate glass shower. Three additional bedrooms complete the upper level, one with its own ensuite and walk-in closet, and two connected by a shared Jack-and-Jill bathroom, all overlooking the stunning living room below. The walkout basement offers excellent in-law suite potential, complete with a kitchenette/wet bar, large recreation room, bedroom with walk-in closet and ensuite (including jetted soaker tub and glass shower), home gym or den, and powder room. Step outside to your own private oasis: a glass-paneled deck transitions to a lower patio surrounding the inground pool, all framed by meticulously landscaped gardens. This exceptional property offers space, sophistication, and resort-style living in one unforgettable package. (id:8999)
45 Goodman Crescent
St. Catharines, Ontario
Discover the perfect blend of luxury and comfort in this exceptional custom-built home nestled in the sought-after Rykert Vansickle neighbourhood. With over 2,500 square feet of thoughtfully designed living space, this property offers the ideal setting for both everyday living and entertaining. The welcoming main floor seamlessly combines functionality with style, featuring a cozy family room perfect for relaxation, an elegant formal dining room ideal for special occasions, and a spacious kitchen that serves as the heart of the home. Convenience is key with a 2-piece powder room and dedicated laundry area completing this level. Ascend to the second floor where tranquility awaits. The generous primary bedroom serves as your personal sanctuary, complete with a luxurious walk-in closet and a full 4-piece ensuite bathroom. Two additional spacious bedrooms and a well-appointed 4-piece bathroom provide comfort and privacy for family or guests. The basement offers a recreation room complete with bar, providing the perfect entertainment space. Abundant unfinished storage areas provide excellent potential for customization to suit your specific needs. Step outside to your own private oasis featuring a magnificent in-ground saltwater pool surrounded by an elegant stamped concrete patio. The thoughtfully designed outdoor space is completed by a pergola-covered seating area, creating the perfect environment for summer entertaining, peaceful morning coffee, or evening relaxation, and lawn maintenance is made effortless via built-in sprinkler system. Other upgrades include newer roof (2018), furnace and A/C (2019). This exceptional property combines quality craftsmanship with modern amenities in one of the area's most desirable locations. Don't miss this opportunity to make this stunning custom home yours. (id:8999)
269 Pittock Park Road Unit# 22
Woodstock, Ontario
Welcome to Losee Homes' Newest Semi-Detached Bungalow! Open concept modern day main floor living has never looked better. 269 Pittock Park Rd is comprised of 22 stunning semi-detached bungalows nestled in a quiet cul-de-sac, close to Pittock Dam Conservation Area, Burgess Trails, Sally Creek Golf Course and so much more. Phase 2 is well underway and expected to sell quickly. Make your interior selections on one of the unfinished units today. To fully appreciate how stunning these units are, be sure to view Unit 12 Builders Model. To appreciate 269 Pittock Park Rd lifestyle - be sure to view the short video. Unit is currently under construction. Photo is that of Unit 13. (id:8999)
537 Millstream Drive
Waterloo, Ontario
Carriage Crossing dream home! Prestigious neighborhoods, oversized corner lot w/ easy access to the park & walking trails, this stunning, custom-built luxury home is loaded w/ upgrades & designer finishes throughout. Offering over 4,500+ SF of beautifully finished living space & featuring 4+1 bdrms, & 4+1 baths, this home is truly one-of-a-kind. Main floor hrdwd & porcelain tile, designer lighting, pot lights, crown moulding & custom window treatments. Kitchen, is complete w/ large central island, premium appliances, quartz counters, & a generous breakfast area w/ walkout to the deck & backyard. A main-floor office with future potential to convert to a bedroom. Upstairs, the luxurious primary suite features custom millwork, two over-sized walk-in closets/dressing room w/ built-ins, & a spa-like ensuite w/ soaker tub, double vanity, & glass shower, another bedroom w/ 3pce ensuite, and 2 other bedrooms with a 5-pce Jack and Jill bath. The finished basement features a spacious rec rm, 1 bedroom w/ 3-pce bathroom. Covered deck, fenced back yard. Close to top-rated schools, area workplaces, universities, RIM Park, Grey Silo Golf Club, Walter Bean Trail, Farmers Market, & all popular amenities. Quick HWY access. You will fall in love w/ this spectacular home! (id:8999)
123 Strange Street
Kitchener, Ontario
Beautifully updated and well maintained, this wonderful character home in the heart of Kitchener is ready for a new owner. ...Updates include bathrooms, kitchen, furnace, A/C, most windows and doors, flooring....The kitchen boasts Stainless Steel appliances and newer cabinets with access to a fantastic mudroom and backyard with plenty of space to garden.... You will be impressed with heated floors in both bathrooms, 2nd floor laundry, covered balcony and the loft in the finished attic is ready for your vision..... The partially finished basement offers a full bath, storage and a great workshop or future rec-room space ! Walk to schools, Cherry and Victoria Park, Iron Horse Trail, Downtown, Via/GO and LRT. Furnace - 2017 A/C - 2013 Roof - 2020 Water Softener- 2024 Washing Machine - 2016 Fence and Deck- 2019 (id:8999)
107 Dinison Crescent
Kitchener, Ontario
Welcome to 107 Dinison Crescent – a beautifully updated, move-in-ready home nestled in a peaceful, family-friendly neighborhood. This charming residence offers a perfect blend of comfort, functionality, and modern upgrades throughout. Step inside to find brand new flooring (2025) and a freshly painted interior (2025), creating a bright and contemporary atmosphere from the moment you enter. The main floor features a stylish Mediterranean-inspired kitchen, complete with a large island (renovated in 2023) and stainless steel appliances, perfect for both everyday living and entertaining. Adjacent to the kitchen is a warm and inviting living space, filled with natural light and updated with new flooring. A main floor bathroom (renovated in 2023) adds convenience and style. Upstairs, you’ll find three generously sized bedrooms and a modern three-piece bathroom (2023), offering a practical and well-thought-out layout ideal for families. The fully finished walkout basement expands your living space even further. It features a newly painted bedroom and updated flooring (2025), a 4-piece bathroom, plenty of storage cabinets, and a separate entrance—making it perfect for multi-generational living or as a potential income-generating suite. Outside, the deep backyard includes two large storage sheds, ideal for keeping tools, toys, and seasonal items neatly tucked away. Other recent home upgrades: Metal roof (2023) for long-lasting durability New garage door (2025) Interlocking and large asphalt driveway (2025) New cooling/heating system (2025) Updated electrical panel (2023) This home offers exceptional value in a quiet, established location, with versatility, income potential, and lifestyle perks. Whether you're expanding your living space or exploring rental opportunities, this property is ready to accommodate your needs. Don't miss your chance to call 107 Dinison Crescent HOME!—Schedule your private showing today! (id:8999)
434 Woodbine Avenue
Kitchener, Ontario
Welcome to 434 Woodbine Avenue, a beautifully maintained, family home offering over 2,800 sq. ft. of living space with North-East facing in the highly sought-after Huron community. This 4+2 bedroom, 4.5-bathroom home features a recently updated main floor with elegant hardwood flooring, updated baseboards, modern pot lights, upgraded light fixtures, and a fresh coat of paint that enhances the home’s natural brightness. Thoughtfully designed for family living, The Main Floor With Spacious Living rooms And Family Room/Dinning Room (optional) & Breakfast Area!! Kitchen Is Equipped With Quartz Countertop & S/S Appliances!! The Best feature of this home is, it includes two primary bedrooms, each with its own full ensuite, and two additional spacious bedrooms that share a third full bath—offering comfort and privacy for everyone. The fully finished basement includes a separate entrance through the garage and features 2 bedrooms, has potential in-law suite or for multi-generational living. An oversized single-car garage and a double driveway provide ample parking for up to three vehicles. Conveniently located just a few hundred meters from both public and Catholic elementary schools and huron Heights high school, and within a short distance to Longo’s, Shoppers Drug Mart, banks, restaurants, and more. Enjoy access to the area’s largest recreational Schlegel park just 2 km away, with a brand-new multiplex and indoor pool facility currently under construction. With its spacious layout, unbeatable location, and move-in-ready condition, this home checks all the boxes. Don’t miss out—schedule your private showing today! (id:8999)
30 Times Square Boulevard Unit# 197
Stoney Creek, Ontario
Step into this stunning 3-story Grand Esprit model townhouse, thoughtfully designed by Losani Homes, where modern elegance meets ultimate convenience. With its charming exterior of brick, stone, and vinyl siding, this home is as beautiful outside as it is inside. Boasting 3 spacious bedrooms and 2.5 bathrooms, this home provides ample space for families of all sizes. The main floor features a bright and airy open-concept living, dining, and kitchen area with warm wood/vinyl flooring throughout. Large windows flood the space with natural light, creating a welcoming and vibrant atmosphere. The kitchen is a standout, showcasing sleek quartz/granite countertops, ample cabinetry, and modern finishes – the perfect space to prepare meals and entertain guests. Nestled in one of the most desirable neighborhoods, this home offers unparalleled convenience. Located just off the Linc/Red Hill Valley Parkway, you'll enjoy easy access to excellent schools, scenic trails, vibrant retail malls, popular restaurants, a theatre, and a serene conservation area. Take advantage of being within walking distance to a plaza, grocery stores, parks, a community center, and conservation area trails. Whether you’re running errands, enjoying a night out, or exploring nature, everything you need is just steps away. Additional features include a rental HRV air cleaner for healthy indoor air quality, ensuring your family’s comfort and well-being. Don’t miss this opportunity to own a modern, stylish home in a prime location, perfectly suited for those seeking a blend of comfort, convenience, and community. Sqft and Room Sizes are approximate. (id:8999)
35 Pantano Drive
Hamilton, Ontario
Welcome to 35 Pantano Drive — a beautifully maintained all-brick 4+2 bedroom, 3.5-bath detached home offering over 3,000 sq. ft. of total living space, nestled on a quiet, family-friendly crescent on Hamilton Mountain. Designed with comfort and sophistication in mind, this elegant residence features 9 ft ceilings on the main floor, hardwood flooring, pot lights throughout, formal living and dining areas, a bright family room with a gas fireplace, and a high-end kitchen renovated in 2023, showcasing extended-height cabinetry, quartz countertops, a full-height backsplash, generous pantry storage, and premium stainless steel appliances. The second floor offers four generously sized bedrooms, including a spacious primary suite with a walk-in closet and private ensuite, as well as the convenience of an upper-level laundry room. All bathrooms are upgraded with quartz countertop vanities and stylish modern finishes. The fully finished basement adds versatility with two additional bedrooms, a full bathroom, a large recreation area, and a cold room. Step outside to enjoy the landscaped backyard with greenspace views, a large deck, garden shed, and interlock patio. Additional upgrades include an interlocking driveway (2022), new roof (2021), inside entry from the garage, automatic garage door opener, and manicured curb appeal. Conveniently located just minutes from William Connell Park, top-rated schools, shopping, and major highways, this move-in-ready home offers the perfect blend of space, luxury, and location. (id:8999)
1041 Concession 8 Rr 3 W
Flamborough, Ontario
This 4-bedroom, 5-bathroom country estate offers nearly 6,000 sq. ft. on 108+ acres in Flamborough. Renovated in 2018, the property features 7 serene bodies of water, including 3 connected to Bronte Creek. The home includes a walkaround porch, gourmet kitchen with Bosch appliances, a steam spa shower in the primary bath, and two Rumford fireplaces. Highlights include a walk-out basement with in-floor heating, pool house, a 60x40 workshop with a 10,000 lb hoist, RV hookup, and a framed 2-bedroom apartment upstairs. Other features include a Kohler generator, high-speed fiber internet, security cameras, and updated electrical, plumbing, and HVAC systems. The property has reduced property taxes due to farming use, making it an ideal multi-functional family estate or private retreat. (id:8999)
6748 January Drive
Niagara Falls, Ontario
Welcome to 6748 January Drive. Nestled in Niagara Falls' coveted Calaguiro Estates, this distinguished two-storey brick home is one of the community's original showpieces, offering a rare blend of timeless character and enduring value. Set on a private 157 x 166-foot corner lot, the property is wrapped in mature trees and manicured gardens, creating a level of privacy seldom found in the city. With more than 2,500 sq. ft. above grade plus a professionally finished lower level, there is abundant space for everyday living and memorable entertaining. Inside, light-filled rooms reveal decades of careful stewardship. The main floor flows easily from formal living and dining rooms with rich hardwood floors, to a generous family room with a classic gas fireplace, and a bright eat-in kitchen that opens to the back terrace for effortless indoor-outdoor living. Upstairs, the serene primary suite overlooks the gardens, while three additional bedrooms offer flexible space for family, guests, or a home office. The lower level adds an expansive recreation area ideal for movie nights, games, or future in-law potential. Outdoors, the rear gardens form a private sanctuary with a broad patio and retractable awning for long summer evenings, plus room to play, garden, or even add a pool or future addition. A double garage and extended driveway accommodate up to eight vehicles. Steps from premier schools, parks, and shopping, this residence pairs classic design with exceptional space in one of Niagara's most sought-after settings. (id:8999)
3587 Bloomfield Road
Windsor, Ontario
Welcome to this charming 3-bedroom, 1-bath bungalow in Windsor. With newer flooring throughout, this home features a practical layout with spacious bedrooms and a bright living area—ideal for everyday living or entertaining guests. The large unfinished attic offers endless potential: transform it into a stunning loft, a home office, or additional living space tailored to your needs. Perfectly located just 4 minutes from the University of Windsor’s main campus and minutes from the Ambassador Bridge to the USA, this property is a fantastic opportunity for students, professionals, or investors. With a little TLC, this home is ready to shine again! (id:8999)
505 Wallace Avenue S
Listowel, Ontario
Welcome to 505 Wallace Avenue- a charming 3-bedroom, 2-bathroom home situated on a desirable corner lot in Listowel, ON! Begin your mornings with a coffee or unwind in the evening on the inviting covered front porch—a peaceful spot to relax and enjoy the outdoors. Inside, this well-maintained home offers a comfortable and functional layout, ideal for couples or small families, and includes a detached garage for convenient parking and extra storage. There's also potential to expand your living space in the unfinished basement, ready for your personal touch. The fully fenced backyard provides both privacy and ample space for outdoor entertaining. Located just minutes from downtown Listowel, schools, parks, and everyday amenities, this home offers the perfect blend of small-town charm and every day convenience. Don’t miss your opportunity to make this home your own—book your private showing today! (id:8999)
8 Lochside Drive
Stoney Creek, Ontario
LUXURY-ONE ACRE LOT with a total living space of over 5400 sq. ft on municipal services. 4 Bed |2.5 Bath, custom-built home, steps from Lake Ontario | Fifty Point Marina. Thoughtfully upgraded-offers peace of mind. Over $150,000 in 2025: New Roof (50 yr warr) & Skylights, sump pump, freshly painted interior, renovated garage w/new epoxy-coated finished floor. Imported hardwood floors - touch of timeless elegance throughout. Soaring foyer exudes peaceful luxury. Chef’s eat-in kitchen-heart of the home, SS appliances, wine fridge, & luxurious granite countertops. Premium main floor family room w/soaring vaulted ceilings, a wood-burning fireplace w/natural brick surround offers an elevated layout rarely found. An impressive entertainment area, its architectural scale & warmth make it a standout highlight of the home. The expansive master suite, which includes a spa-inspired 5-piece ensuite w/a stand-alone tub, a rejuvenating spa shower, heated floors, & granite finishes, boasting a custom walk-in closet designed for the most refined tastes. Three additional bedrooms offer privacy & comfort for family & guests. The lower level offers a remarkable rec. space, complete w/pool table, mounted flat-screen TV & integrated surround sound system, gym & ample storage areas, w/ potential for conversion into an in-law suite. Large portico/BBQ area, al fresco dining & entertaining. Expansive backyard hosts a variety of trees, professionally landscaped, potential for further customization, create your dream outdoor oasis. The grounds are a masterpiece of nature, w/private sitting areas, & fire pit. The home also includes a 22,000 WT Generac generator. Conveniently located near top-tier amenities, QEW, easy reach of Toronto Airport and Niagara’s world-renowned wineries. This quiet cul-de-sac provides the ultimate family-friendly sanctuary. This is more than a home - it’s a lifestyle of peace, privacy, & unparalleled luxury with views of Lake Ontario. (id:8999)

