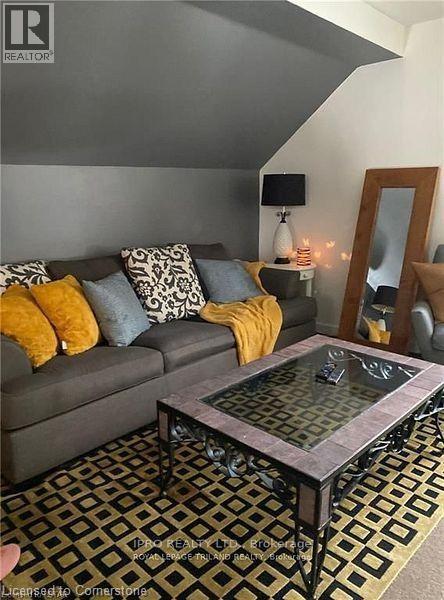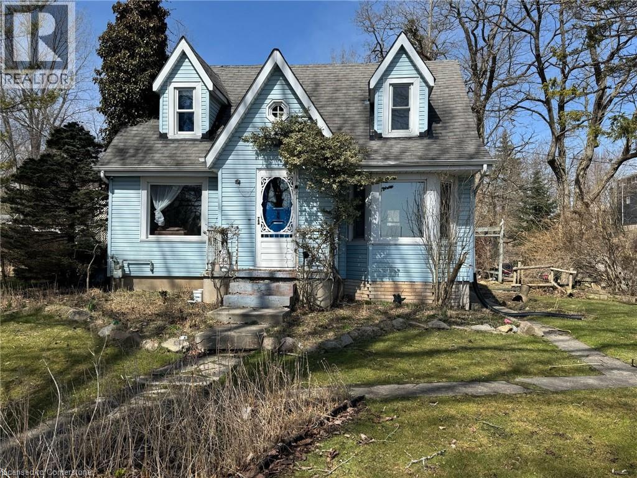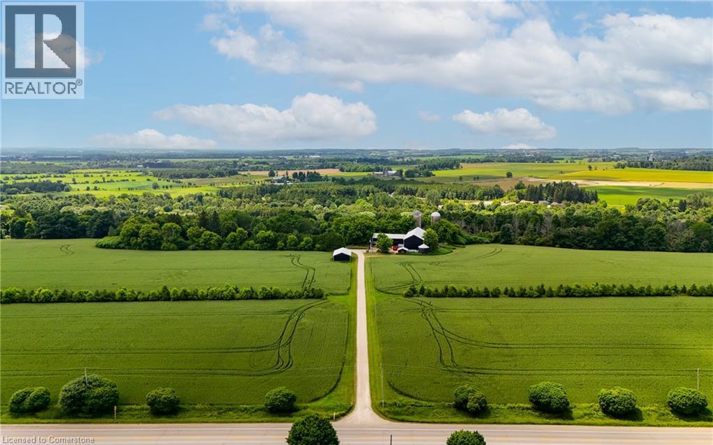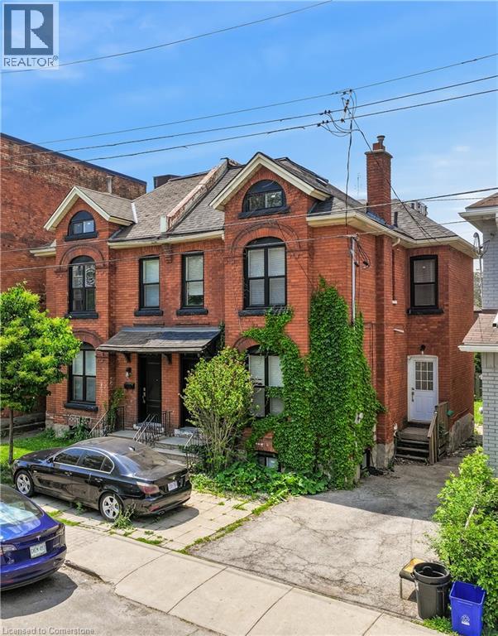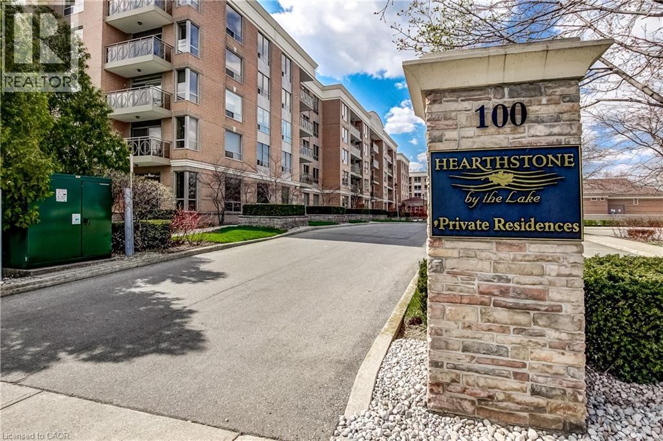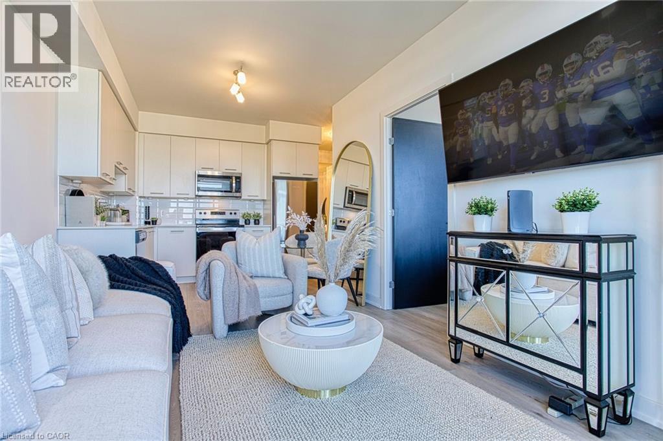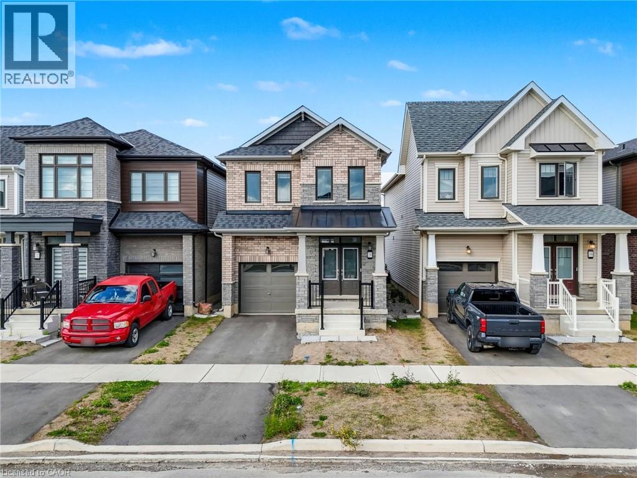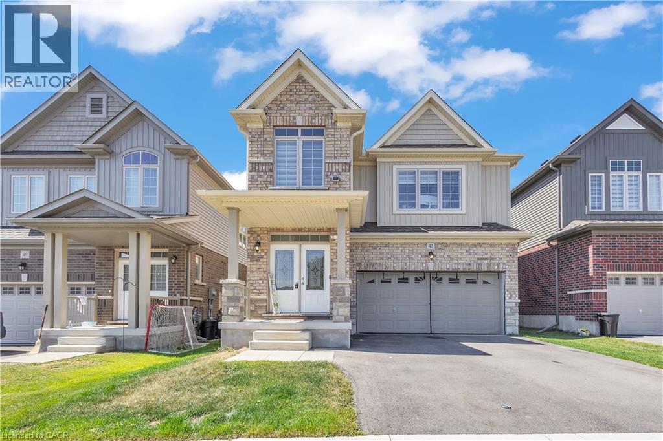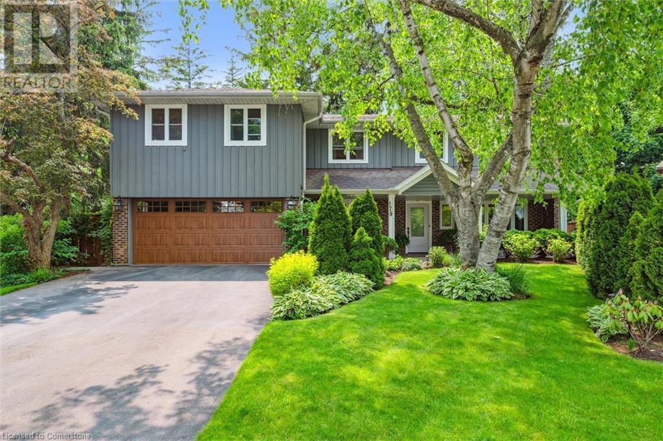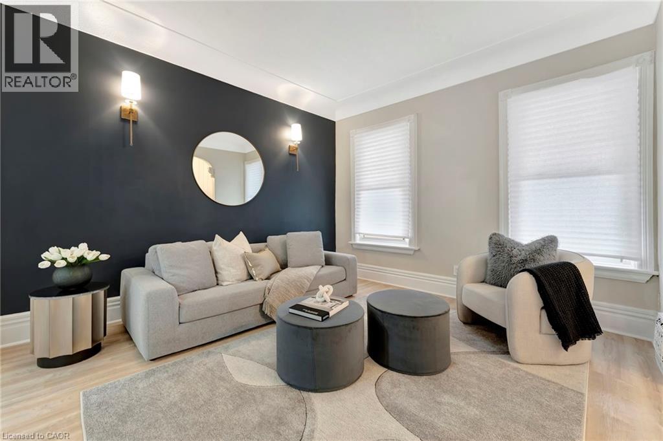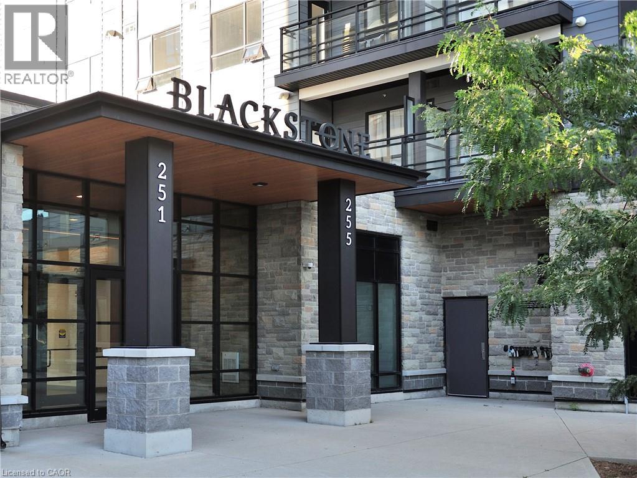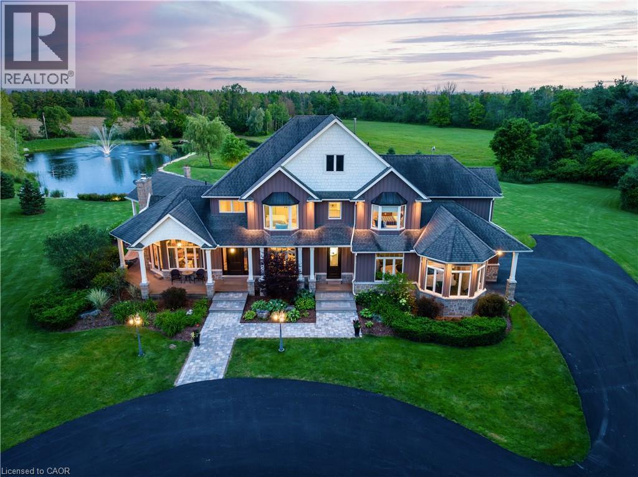332 Colborne Street
Port Stanley, Ontario
Get in Port Stanley Just in time for the Summer! Solid 1 1/2 Storey Duplex. Great Investment opportunity. Located on a large lot with ample parking for 6. Lower unit consists of 2 bedrooms, in-suite laundry and forced air gas heating. Upper level is 1 bedroom with electric basement heating. Unfinished basement with developmental potential. Close to all the amenities, book your showing today to see all that Port Stanley has to offer! (id:8999)
329 George Street
Port Stanley, Ontario
Huge Lot: 80.22 ft x 136.44 ft x 218.48 ft x 132.93 ft x 92.85 ft x 41.02 ft x 45.38 ft x 41.02 ft - 4 Bedroom Detached House in Downtown Port Stanley. Some View of the Harbour and Lake, Location near the Lift Bridge and Big Beach and Village Shops. 2 Bedrooms Unit on Main Floor and 2 Bedrooms on the 2nd Floor. Beach, Golf, Hospital and Lake Access. Lake/Pond, Marina, Place of Worship, River/Sream. (id:8999)
7306 Wellington Rd 21
Elora, Ontario
For the first time in over 35 years, a truly exceptional opportunity presents itself: 98 acres of diverse, breathtaking land located just outside the picturesque village of Elora. This truly one-of-a-kind property combines 68 acres of productive farmland with 28 acres of unspoiled natural landscape, including over 2,300 ft of road frontage and over 2,700 ft of water frontage on the Grand River. Private trails wind through the woods down to and along the banks of the Grand River, perfect for peaceful walks or immersive nature experiences. Only minutes away, the Elora Conservation Area offers even more ways to enjoy the area's stunning landscapes and outdoor adventures. At the heart of the property stands a charming 4-bedroom post-and-beam farmhouse, originally built in the 1850s. Thoughtfully updated over the years, the home balances timeless character with modern comfort. The residence is set well back from the road, ensuring complete privacy. Additional features include a bank barn (50' x 100'), storage barn (attached to bank barn, 25' x 70'), detached triple car garage/shop (30' x 50'), storage barn (30' x 50'), and milk shed (15' x 17'). Steps from the covered porch of the main house is a tranquil swimming pond, including a sandy beach area and patio, perfect for summer afternoons or evening sunsets. Whether you're looking to build your dream estate, or simply enjoy one of Ontario’s most scenic properties, don’t miss this once-in-a-lifetime opportunity. (id:8999)
29 Ashley Street
Hamilton, Ontario
Welcome to 29 Ashley St, a fully renovated 2.5-storey Victorian semi-detached home in the heart of Hamilton. This timeless red-brick beauty offers the perfect blend of historic charm and modern upgrades, ideal for first-time home buyers upsizers, or savvy investors. Renovated top-to-bottom in 2017, the homefeatures soaring ceilings, exposed brick, contemporary finishes, and a smart, versatile layout. The mainfloor includes a spacious bedroom and a full bathroom, perfect for guests, in-laws, or main-level living. Upstairs, you'll find two more bedrooms and a convenient rough-in for a second kitchen, making it easy to convert into an in-law suite. A bright and airy third-floor loft adds even more flexibility as a home office, studio, or additional living space. The basement has been waterproofed and finished, offering extra square footage for a bonus room or recreation room. Step outside to a fully fenced backyard with space to garden or entertain, and enjoy the bonus of two private parking spots, a rare find in this urban pocket. Situated steps from transit, Gage Park, schools, and the vibrant amenities of downtown Hamilton, this turn-key property is packed with potential and lifestyle appeal. Whether you're looking to live, rent, or grow your portfolio, 29 Ashley St delivers on all fronts. (id:8999)
100 Burloak Drive Unit# 1308
Burlington, Ontario
Retire in Style steps from Lake Ontario! This lively community provides a calendar of wellness programs and social events - activities like swimming and fitness classes or socializing in the dining room or lounge. Freshly painted, west-facing one bedroom and den unit at Hearthstone by the Lake. Live independently or make use of the numerous amenities available to residents like Wellness Centre, Gym, Dining Room, library, lounge, housekeeping, indoor pool, 24/7 emergency nursing, handyman services, etc. Steps to Lake Ontario and located on the Burlington/Oakville border each unit comes with one underground parking space and a storage locker. Heating, air conditioning, and water is included in condo fees. Note: Club fee of $1739.39 payable monthly in addition to the condo fee. Life at Hearthstone goes beyond home ownership. It is a resort-style lifestyle designed for people who value time, convenience, and social connections. Enjoy the indoor pool, fitness centre, library and billiards lounge, concierge services and the beautifully landscaped grounds. (id:8999)
385 Winston Road Unit# 1204
Grimsby, Ontario
Welcome to 385 Winston Road, Unit 1204 — a beautiful condo perfectly situated in the highly desirable Grimsby Beach community. This modern residence is part of an incredible building that offers so much more than just a place to live. Residents enjoy access to outstanding amenities, including a breathtaking rooftop terrace with panoramic views of Lake Ontario, a fully equipped fitness centre, stylish party room, and inviting community spaces designed to bring people together. Inside the unit, you’ll find a bright and thoughtfully designed layout with open-concept living that maximizes both space and natural light. The living room walks out to your private balcony, where you can relax and take in serene lake views — a rare and special feature that makes this condo stand out. Whether it’s morning coffee or an evening glass of wine, the backdrop is always picture-perfect. Located just steps from the waterfront trail, shops, restaurants, and a quick drive to highway access, this condo combines the ease of modern living with the charm of a lakeside lifestyle. An incredible opportunity for first-time buyers, downsizers, or anyone seeking a vibrant community to call home. (id:8999)
200 Wilmot Road
Brantford, Ontario
Welcome to this recently built detached home in Brantford’s family-friendly Wyndfield community. The main floor features a bright great room, functional eat-in kitchen with island, and a convenient powder room. Upstairs offers 4 spacious bedrooms, including a primary retreat with 4-pc ensuite and walk-in closet, plus second bath and laundry. Unfinished basement ready for your touch. Parking for 2 with attached single garage. Just 9 mins to Brantford Municipal Airport, 10 mins to grocery/shopping, and walking distance to St. Basil Catholic and Walter Gretzky Elementary schools. Close to parks, trails & commuter routes. Move-in ready comfort and convenience! (id:8999)
42 Henry Maracle Street
Ayr, Ontario
Welcome home to 42 Henry Maracle Street. This 2 story detached home features around 2400 square feet of living space & backs on to GREEN SPACE with having private backyard as a *premium feature*. The bright spacious main level feature generous living area, spacious Kitchen with lots of additional UPGRADES from the builder including larger Kitchen Island, cabinets and Quartz Counter. It's perfect for entertaining or everyday family life. Upstairs, 4 well-sized bedrooms and 3 full bathrooms provide space for everyone to grow. The primary bedroom features a grand walk-in closet and a completely upgraded five-piece ensuite. The unfinished basement opens the door to endless possibilities whether you're dreaming of a custom rec room, gym, another unit or office space the potential is there to make it yours & Enlarged one existing basement window. This place is Close to Schools, Foodland, Tim Horton's, ABE-ERB and much more. Book your private tour today! *Seller paid around $25,000 of upgrades* (id:8999)
179 Shanley Terrace
Oakville, Ontario
Welcome to this exceptional family home nestled on a breathtaking ravine lot in one of Oakville’s most sought-after locations! Perfectly positioned at the end of a quiet court, this rare offering sits on an expansive pie-shaped lot, 120 feet wide at the rear and backs onto a mature, tree-lined ravine with a gently flowing creek. A true sanctuary in the city, this property provides privacy, tranquility, and a stunning natural backdrop all year round. Designed with family living in mind, the spacious interior features an open-concept kitchen, breakfast area, and family room with a gas fireplace, seamlessly connected to formal dining and living spaces. Step out onto the upper deck and take in the panoramic views of the lush ravine and private backyard oasis. Upstairs, you’ll find four generous bedrooms, including two with their own ensuite baths. The primary suite boasts vaulted ceilings, an attached office or nursery, a spacious walk-in closet, and a private balcony overlooking the treetops and pool. The fabulous 5-piece ensuite is complete with a deep soaker tub, dual stone vanities, a glass shower, and elegant finishes. The fully finished walkout lower level adds incredible versatility, featuring a large recreation area, wet bar with quartz counters, a 5th bedroom and bathroom heated floors, a guest bedroom, and walkouts to the pool and patios—perfect for extended family or entertaining. Outdoors, enjoy total privacy, multi-tiered decking, an in-ground concrete saltwater pool, beautifully landscaped gardens, and peaceful views from nearly every window. Located within walking distance to top-ranked schools, including Appleby College, close to parks, trails, shopping, the lake, and just minutes from the Oakville GO station and downtown core, this home offers a lifestyle of convenience in a truly idyllic setting. (id:8999)
142 Sanford Avenue N
Hamilton, Ontario
Welcome home to a beautifully renovated (2024) residence that seamlessly blends modern convenience with classic charm. This 4-bedroom, 2-bathroom home offers an exceptional opportunity for homebuyers looking for a move-in-ready space. Key Features: • Modern Renovations: Recently updated to meet contemporary standards, ensuring minimal maintenance and immediate comfort. • Spacious Living: Four generously sized bedrooms provide ample space for families or tenants. • Functional Layout: The main floor features a convenient bedroom and full bathroom, catering to various living arrangements. • Outdoor Space: A sizable backyard offers potential for outdoor entertainment or future enhancements. Prime Location: • Educational Proximity: Situated directly across from an elementary school, making it ideal for families. • Sports and Recreation: Just steps away from Tim Hortons Field, perfect for sports enthusiasts. • Convenient Amenities: Close to parks, hospitals, shopping centers, and a variety of dining options, enhancing everyday living. ***ASK ABOUT RENT TO OWN OPTION, subject to lender approval*** (id:8999)
251 Northfield Drive E Unit# 403
Waterloo, Ontario
This modern 2 bedroom, 2 bathroom condo at 251 Northfield Drive East offers a blend of luxury, convenience, and vibrant community living in the heart of Waterloo. With a private balcony and a pet-friendly policy, it’s perfect for professionals, small families, or students seeking a well-appointed home with premium amenities and a prime location. Primary Bedroom: Spacious with a grand walk in closet and ensuite bathroom for added privacy and convenience. Secondary Bedroom: Sizeable with massive windows. Expansive windows throughout the condo ensure plenty of natural light in all living spaces. Balcony: Private balcony providing outdoor space for relaxation or entertaining. Parking & Locker: Upgraded to underground, providing increase security and convenience, premium features not available in all units. Building Amenities Pet Friendly: The building welcomes pets, and includes a washing station, making it ideal for pet owners. Bike Racks: Convenient and secured storage for bicycles. Grand Party Rooms: Elegant spaces for hosting gatherings and events. Workout Spaces: Well-equipped fitness areas for residents' use. Hot Tub Area: Relaxing spa-like amenity for unwinding. Terrace: Expansive outdoor terrace featuring a fireplace and barbecues, perfect for entertaining or enjoying outdoor relaxation. Shopping & Dining: Close proximity to Conestoga Mall, offering a variety of retail stores, restaurants, and cafes. Parks & Recreation: Nearby access to green spaces like Waterloo Park and the Laurel Creek Conservation Area for outdoor activities. Education: Conveniently located near the University of Waterloo and Wilfrid Laurier University, ideal for students or faculty. Transportation: Excellent access to public transit, including Grand River Transit bus routes, and proximity to major highways for easy commuting. Healthcare: Close to Grand River Hospital and Freeport hospital. Phenomenal home, remarkably maintained ready to view. (id:8999)
1532 Concession Rd 6 W
Flamborough, Ontario
Scenic Flamborough is a part of southwestern Ontario known for farms and horse ranches. Located between Cambridge and Hamilton is this completely private, calendar book property on 90 acres. The home is set back from the main road with mature natural beauty as a buffer. A manicured tree line separates the driveway from the paddocks leading up to the home with approximately 15 acres of cultivable land, pastures, and gardens. The barn is suited for horses, complete with hydro, running water, four stalls, tack room, and massive hay loft. Attached to it is an oversized 3 bay garage providing space for utility vehicle storage and a workshop. In the centre of the property is a beautiful two story home at over 6800 square feet of finished space including the basement, with in-floor heating throughout the entire home and subdivided triple car garage. The board and batten/stone skirt exterior, wrap around porch, large windows, and soaring ceilings give the home its luxury farmhouse feel. It offers capacity for living and entertaining with 3 bedrooms plus a spa like primary suite, 6 bathrooms, beautiful living room with stunning fireplace, gourmet kitchen with butler pantry, and oversized dining room open to the nook and family room also featuring an elegant stone fireplace with timber mantel. The main floor office and laundry offer convenience. The basement was designed with recreation in mind offering a games room, wet bar and home theatre with surround sound and projection system. The basement level is also directly accessible from the garage via the second staircase. Relaxation extends to the outdoors with a backyard heated saltwater pool, 20' x 30' Muskoka room and wood burning stone fireplace and chimney. The views are gorgeous in every direction; to the south it overlooks a private acre pond complete with beach and aerating fountain, and behind it over 74 acres of forest with a 4 kmnetwork of trails for walking and riding. A truly stunning property! (id:8999)

