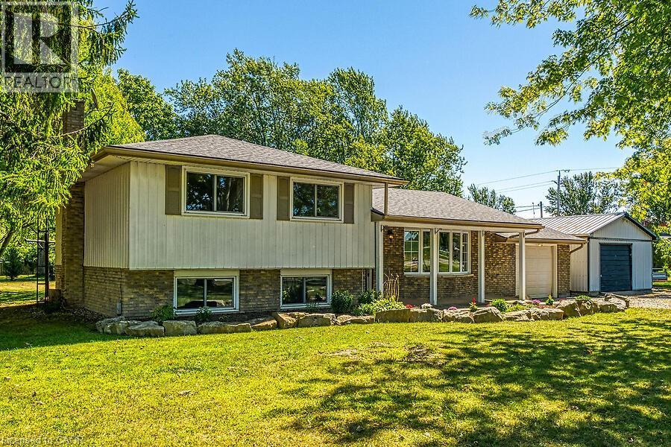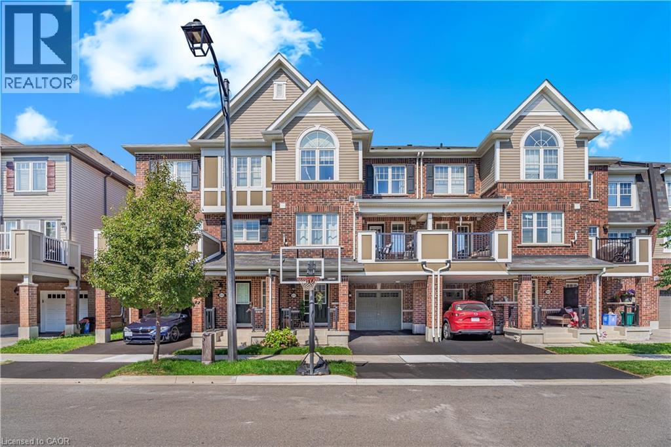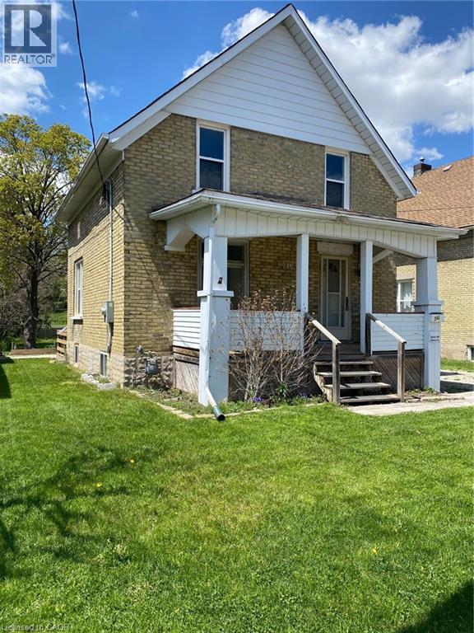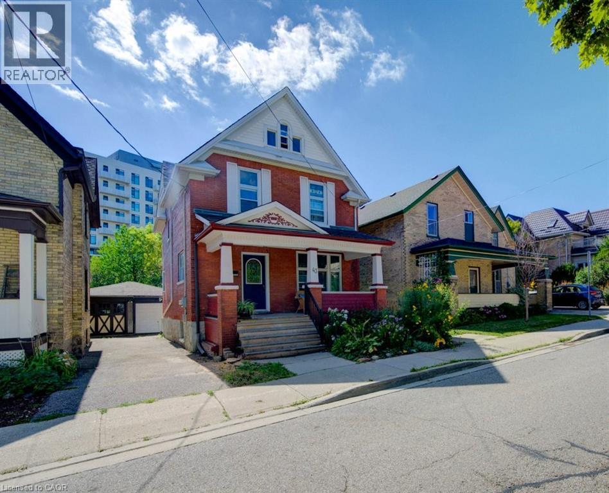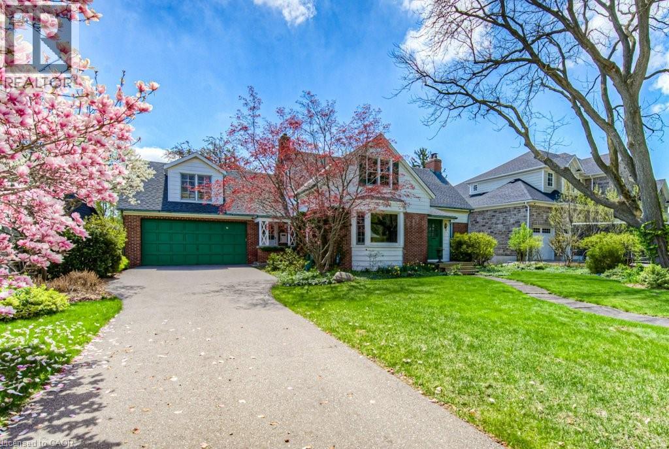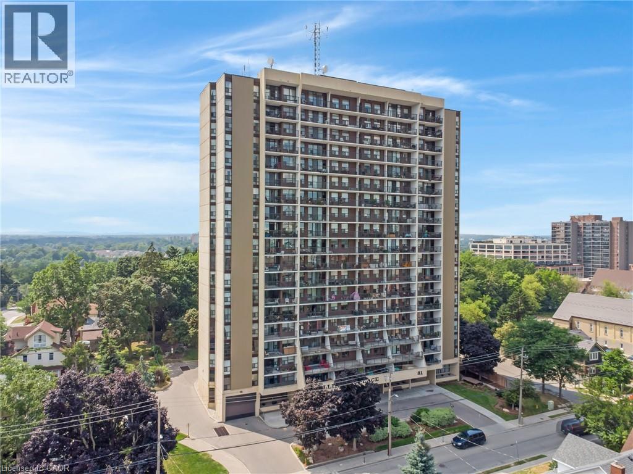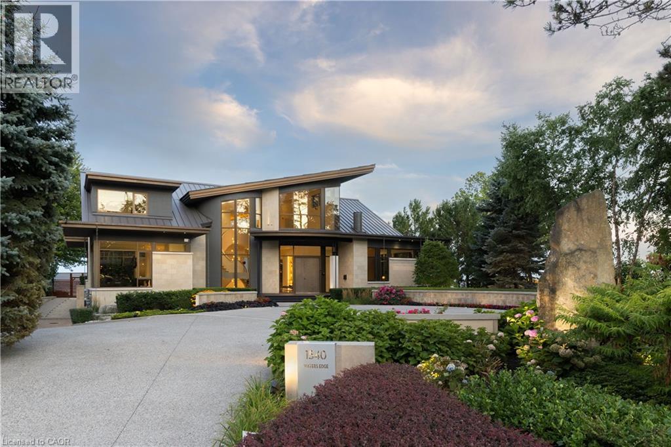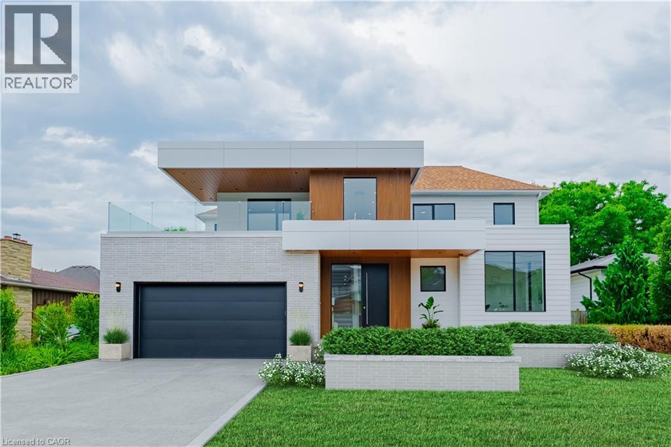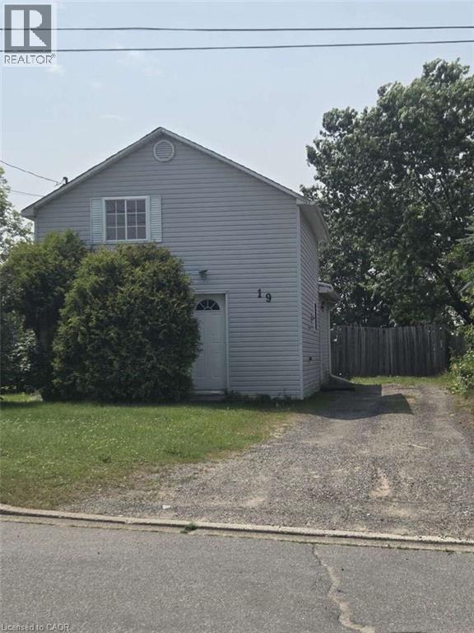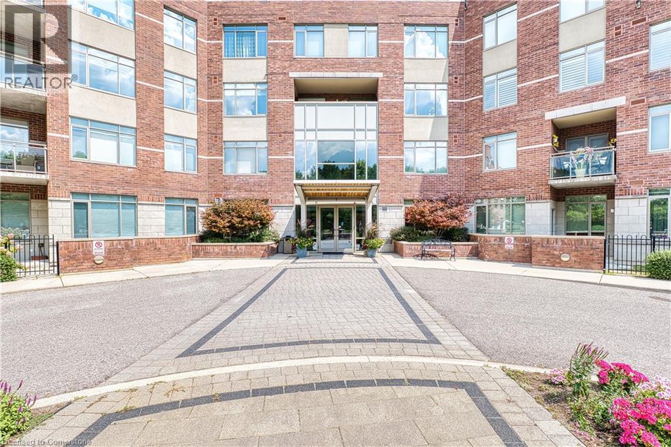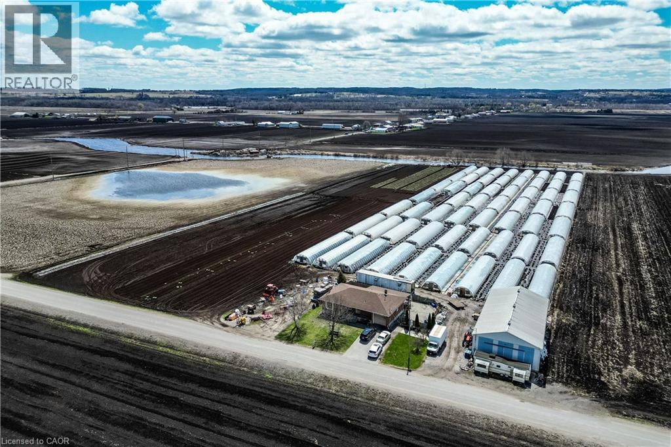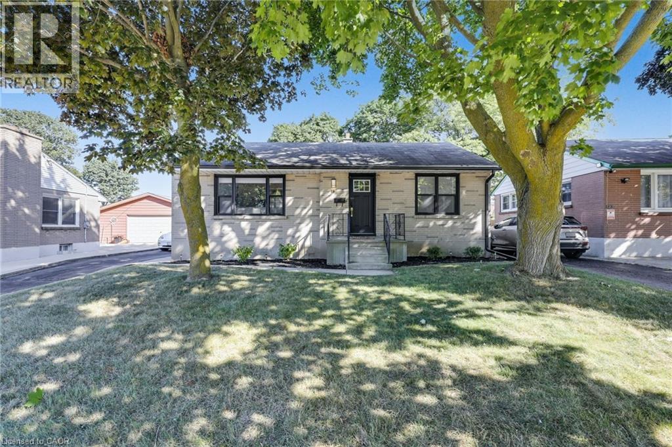795 Port Maitland Road
Port Maitland, Ontario
Welcome to this beautifully renovated 3-bedroom, 3-level side split home, ideally situated on a spacious corner lot. Combining modern elegance with rustic charm, this property offers the perfect blend of style, space, and functionality—ideal for families or anyone seeking a versatile home. Inside, luxury vinyl flooring flows throughout, creating a cohesive and durable foundation on every level. The heart of the home is a bright, open kitchen featuring a central island, sleek stainless-steel appliances, backsplash. Adjacent, the dining area opens via sliding doors to the backyard deck, seamlessly connecting indoor and outdoor living. The spacious living room is bathed in natural light from a large bay window and features a cozy electric fireplace, while pot lights throughout the main level enhance the inviting atmosphere, inside entry from garage. A rustic staircase with panelled walls leads to three comfortable bedrooms. The primary has been newly renovated and boasts a wall-to-wall closet with barnboard doors, merging rustic charm with modern design, and a newly renovated 5pc bathroom. The fully redone basement is a true highlight, offering a large recreation room perfect for family gatherings, hobbies, or entertainment. A dedicated office area provides an ideal space for remote work or study, and the laundry/mud room includes a convenient walk-up basement with a separate entrance—perfect for storage, added functionality, or private guest/in-law access. Step outside to your private country retreat. The backyard features a charming gazebo, a hot tub, a versatile workshop for projects and hobbies, and a thriving garden area. The driveway accommodates 10+ vehicles, easy in-and-out with two side driveway entrances, large corner lot 174.76 X 216 ft which you will appreciate. Recent updates include luxury vinyl flooring, renovated basement, primary bedroom, freshly painted interiors (2024), bath renovation (2025), B/I microwave, washer & dryer, water heater owned (2023). (id:8999)
513 Fir Court
Milton, Ontario
Welcome to this bright and spacious 3-storey freehold townhome in a highly sought-after Milton location, close to schools, parks, trails, and everyday amenities. Offering 3 bedrooms, 3 full bathrooms, and parking for 2 vehicles, this home is perfect for families or anyone seeking low-maintenance living with no condo fees. With three levels of finished space above grade, this home is designed for both comfort and functionality. The main floor features an inviting eat-in kitchen with stainless steel appliances, a pantry, and abundant natural light, flowing seamlessly into the open living area. From here, walk out to your own private deck—a great spot for entertaining, relaxing, or summer BBQs. A bedroom and full bathroom complete this level, with the bath serving as both a convenient ensuite and the main bath for the floor. The upper level offers two additional bedrooms, including a primary suite with a walk-in closet and a spa-like ensuite complete with double sinks and an oversized glass shower. Another full bathroom serves the second bedroom, while the convenient upper-level laundry adds ease to daily living. Freshly painted in select areas and move-in ready, this home is bright, functional, and ideally located—an excellent opportunity to own in one of Milton’s desirable communities. (id:8999)
246 Madison Avenue S
Kitchener, Ontario
Attention Developers and Contractors, Great project on this Large Lot 40 x 244, currently nearly spate ready for 3 – 3 bedroom unit additions under the ADU bylaws, all plans done along with engineering/grading and survey, discounted DC’s (not paid yet), house recently renovated with newer furnace and AC (2022), newer roof 2022, newly painted (2025), new eavestroughs (2025), currently has month to month tenant ready to move when suitable to make way for construction. (id:8999)
43 Irvin Street
Kitchener, Ontario
Welcome to 43 Irvin Street, a charming 2.5-storey home in the heart of Kitchener that blends original character with modern updates. Featuring hardwood floors, classic trim, and a welcoming front porch, this home offers both charm and potential. The main floor includes a bright living room, formal dining room (or family room), and an eat-in kitchen with updated hardware and newer window. Convenient main floor laundry and a 2-piece bath add to the functionality. A back entrance leads to a spacious deck and fenced yard with mature grapevine—perfect for outdoor living. Upstairs, you’ll find three bedrooms plus a versatile bonus space, along with an updated 4-piece bath featuring a tiled shower and modern vanity. The finished walk-up attic with pine floors and electrical provides additional living or office space. The basement offers a one-bedroom in-law suite (non-legal) that meets fire code, complete with kitchen, living area, bedroom, and full bath—ideal for extended family. Key updates include: new furnace and central air (2024), roof (2014), and 100 amp copper wiring. (id:8999)
71 Rusholme Road
Kitchener, Ontario
Welcome to a one-of-a-kind residence in one of KWs most sought-after residential areas, featuring an expansive 82’ X 175’ lot. This beautifully maintained home was built in 1950 by local community leader Ira Needles and now combines classic craftsmanship with contemporary convenience. Step into the elegant front entryway featuring a tiled floor, cedar-lined closet, and skylight over the main staircase that floods the space with natural light. Inside, you'll find a harmonious blend of hardwood flooring, plaster ceilings with crown moulding, and timeless architectural details. The spacious living room boasts oak hardwood, a wood-burning fireplace, and custom built-in bookshelves. Entertain in the formal dining room complete with a bay window bench seat and built-in sideboard. The eat-in kitchen offers granite counters, a central island, tile backsplash, and pot lights—and a classic tiled floor. Bring the outdoors in and unwind in your incredible sunroom overlooking the beautifully landscaped backyard. Don't forget the versatile study that could be a beautiful office space or main floor family room. Upstairs, are three generously sized bedrooms. Two are finished w/ warm walnut hardwood. The primary suite offers built-in cabinetry acting as dressers, two deceptively spacious closets, and a luxurious 4-piece ensuite with a tiled, heated floor. A unique bonus bedroom sits above the garage! The walk-out basement is finished with ¾-inch oak wall paneling, a second wood-burning fireplace, and stylish mini bar w/ slate floor, tin ceiling, wine fridge, and second fridge. Outside, enjoy the serenity of a stunning backyard landscaped entirely with perennials, a multi-tiered deck, gas BBQ line, and a hot tub—perfect for entertaining or relaxing in your private oasis. Additional highlights include: copper eavestroughs, new boiler (2022) and shingles (2021). This unique home is filled with character, quality, and comfort—a rare opportunity to own a true piece of local history. (id:8999)
81 Church Street Unit# 503
Kitchener, Ontario
Welcome to Wellington Place! This spacious 2-bedroom, 1-bathroom condo is thoughtfully designed and offers exceptional value for first-time buyers or young families. The open layout features a large living room, perfect for entertaining friends and family, in-suite laundry with storage, and a private balcony with large windows throughout for plenty of natural light. Enjoy worry-free living with a condo fee that covers all utilities (Heat, Hydro & Water). This unit also includes a locker and one underground parking spot (P3, spot 56), with extra spaces available for rent. Wellington Place is known for its outstanding amenities: an indoor heated pool, separate change rooms with sauna, a newly renovated fitness centre, and a party/games room with a pool table, kitchen, and bathrooms for hosting. Outdoors, you’ll love the newly landscaped patio area featuring a gazebo, gardens, and a dog-friendly entrance. Additional conveniences include a bicycle room with direct outdoor access and a secure, phone-linked entry system with fob access to all amenities. The location can’t be beat—walk to Downtown Kitchener, the Kitchener Market, Victoria Park, LRT, restaurants, patios, the farmers market, shops, and the Iron Horse Trail. You’re also minutes from the expressway, schools, houses of worship, and year-round events. Don’t miss out on this perfect starter home with unbeatable amenities and all-inclusive fees. Book your showing today—this one won’t last long! (id:8999)
1540 Watersedge Road
Mississauga, Ontario
1540 Watersedge Road is a spectacular waterfront estate with jawdropping Toronto skyline views. Modern, private, and completely reimagined with extensive updates on all 3 levels and the exterior, including roof, flooring, staircase, automation, lighting, interior decor, redesigned garage and pool, with exterior landscaping including maintenance free lawn. Every element was designed to capture skyline views, natural light, and a lifestyle without compromise. Set on 0.6 acres along Lake Ontario, the residence showcases bold lines of glass, stone, and steel. Inside, walls of windows frame water and city vistas from every angle. The great room commands attention, anchored by a striking 360-degree fireplace. Heated floors and an elevator to all levels ensures both luxury and ease. A NEFF kitchen with pantry and laundry area balances style and function. The main-floor principal bedroom offers a spa-inspired ensuite and direct walkout to the deck. A versatile flex room, ideal as a gym or office, enhances the living space. Upstairs, three bedrooms with ensuites provide privacy and flexibility- two with terraces that extend directly to sweeping lake views. The lower level is designed for entertainment, featuring a home theatre, games lounge, secondary kitchen for catering and snacks, and guest suite. For the car enthusiast, the garage is exceptional, with epoxy flooring, custom cabinetry, and parking for six vehicles. Outdoors, the property becomes a private resort. A reimagined infinity-edge pool and spa by Gibson Pools stretches toward the horizon. Multiple terraces, dining areas, and lounging spaces are surrounded by perennial gardens and architectural features, blending beauty with simplicity.1540 Watersedge Road is a rare opportunity: a refined estate for contemporary living, equally suited for epic entertaining, where design, privacy, and breathtaking views meet on the lakefront. LUXURY CERTIFIED. (id:8999)
504 Winona Road
Winona, Ontario
This newly built home is perfectly tailored for the discerning buyer, who appreciates the blend of contemporary design, expert craftsmanship, and high-performance luxury. It demands your attention, with it's sleek, modern silhouette while featuring bright, airy interiors that have been meticulously finished with no expense spared. A true architectural masterpiece, enter into the foyer to find soaring ceilings, Italian White Oak hardwood flooring, and open concept main floor bathed in natural light through the high-end fiberglass windows. The eat-in kitchen features an oversize island, Wolf gas range, custom white oak cabinetry, stone countertops, Butler's pantry, and walkout to a covered rear porch, perfect for summertime dinners. The main floor is completed with a spacious living room, formal dining room, and mudroom with access to the garage and laundry area. Upstairs, the large primary suite offers a luxurious retreat with a spa-inspired ensuite bathroom with heated Terrazzo flooring, a grandiose walk-in closet, and a large, private covered balcony—perfect for enjoying morning coffee while looking towards the lake. The two additional bedrooms each have their own ensuite bathrooms with heated Terrazzo flooring and walk-in closet, providing comfort and privacy for family or guests. The expansive, partially finished basement boasts 9' ceilings, large windows bringing in ample natural light, and continuous spray foam insulation, providing a versatile canvas for your personalized finishing touches. This home is custom-built by the reputable Tarion-registered builder Rockpointe Custom Homes, offering peace of mind with the security of a full Tarion Warranty. Located in the gateway to the Niagara region, Winona is perfect for those who are looking to enjoy the many fabulous restaurants, wineries, and shops of Niagara has to offer. Its also home to the 50 Point Marina, 50 Point Conservation area, & Winona Crossing shopping area with Costco, LCBO, Metro & more. (id:8999)
19 Lawrence Street
Garson, Ontario
For more info on this property, please click the Brochure button. Introducing the perfect opportunity to own in one of the city’s most desirable neighborhoods! This charming 1.5 -storey home is ideally located just minutes from schools, public transit, shopping mall, grocery store, gas stations, and every amenity you could need — all within easy reach and walking distance. Step Inside and discover a home featuring three bedrooms on the upper floor, a functional 4-piece bathroom, a fair size kitchen, living room and dining room and a separate laundry room. The home is heated and cooled with a central forced air systems. Whether you're starting out, investing, or looking to downsize, this home checks all the boxes. Step outside to your private, fully fenced backyard — an expansive space ideal for family gatherings, barbecues, or simply relaxing in your own oasis. The yard also includes a wood patio and three handy storage sheds, offering plenty of room for tools, toys, and more. This is a home with unlimited potential in a location that simply can’t be beat. Don’t miss your chance to make it yours — opportunities like this don’t last long! (id:8999)
400 Romeo Street N Unit# 103
Stratford, Ontario
Carefree condo living in beautiful Stratford! Welcome to this well-maintained main floor 2 bedroom, 2 bathroom condo in the sought-after Stratford Terraces. No stairs, no elevator just step inside and enjoy the convenience of ground-level living. The bright, open layout features a functional kitchen, in-unit laundry, and a spacious living/dining area with a patio door leading to your own private terrace and garden space - perfect for morning coffee or evening relaxation. This unit includes one exclusive underground parking space and a separate storage locker for your seasonal items. The building offers great amenities, including a party room and lounge for entertaining guests. Located in desirable northwest Stratford, you're close to parks, the river, and everyday conveniences. Whether you're downsizing, investing, or buying your first home, this condo offers comfort, security, and a low-maintenance lifestyle. (id:8999)
331 Tornado Drive
Bradford West Gwillimbury, Ontario
Welcome to 331 Tornado Dr, Nestled in the Quiet Farming Community of Bradford West Gwillimbury. This residential farmland is a terrific opportunity for those seeking a blend of farm living and city convenience. Exceptionally Well Maintained 3+1 Bungalow with finished basement. Large covered Deck And expansive Patio - Perfect For Entertaining and BBQs! Seller willing to train new owners. 10 Acres of Rich, Holland Marsh Muck Soil, Zoned Marsh Agriculture. Includes: Large Barn, Employee Accommodation, 58 Greenhouses, Refrigerated Trailer, Kubota Tractors and other Farming Equipment. Close To The Hustle And Bustle Of Downtown Bradford. Conveniently Located just Off Hwy 400, 10 -15 min Drive To Upper Canada Mall, Walmart, Costco, Home Depot, Canadian Tire, Home Depot, Sports Centre, Tim Hortons, Etc) & Bradford Go Station. (id:8999)
18 Tweedsmuir Avenue
London, Ontario
Step into this beautifully updated bungalow that perfectly blends comfort, style, and space. Featuring two cozy bedrooms, an open-concept living area, and sleek modern finishes throughout, this home offers an ideal retreat for first-time buyers, down sizers, or investors. Enjoy a renovated kitchen with stainless steel appliances, updated bathroom, and stylish flooring. Situated on a large lot with endless potential for gardening, entertaining, or future expansion. A cozy sunroom at the back of the home provides the perfect spot to relax or entertain year-round, overlooking the expansive lot. The finished basement features a versatile recreational space—ideal for a home gym, media room, or play area—along with a dedicated storage area and convenient laundry. The exterior has been freshly landscaped for great curb appeal, with new basement windows installed in 2022. Leaf Filter gutter guards and new eavestroughs were added just last summer, offering peace of mind and low maintenance. Located in a quiet, friendly neighbourhood just 5 minutes from Highway 401 and close to multiple schools, parks, churches, and local amenities—this gem won’t last long! (id:8999)

