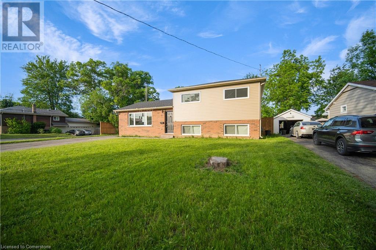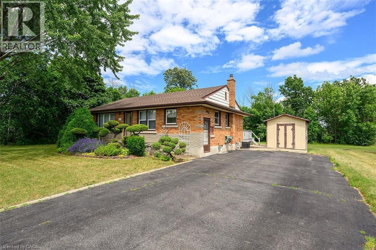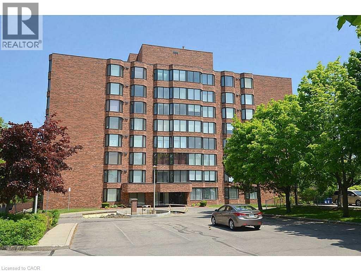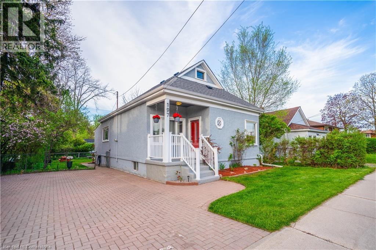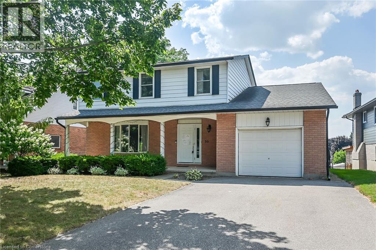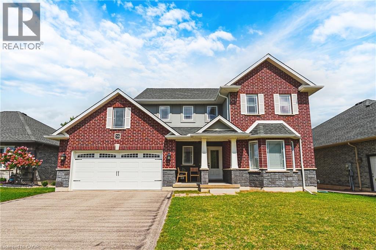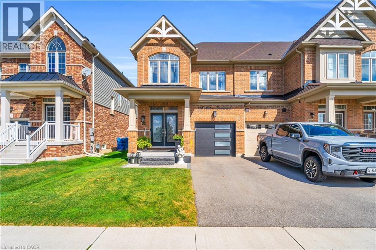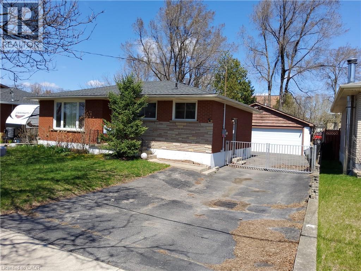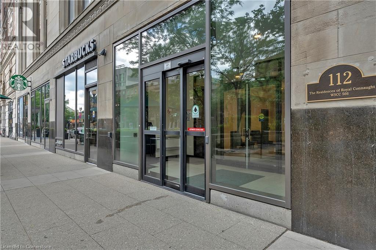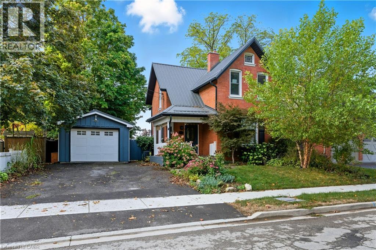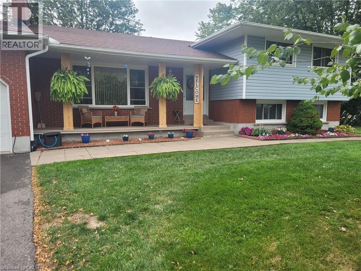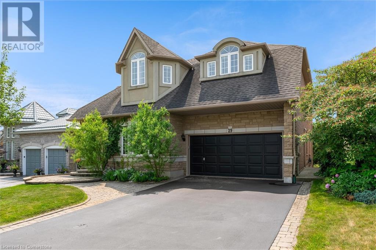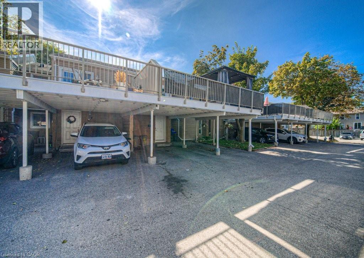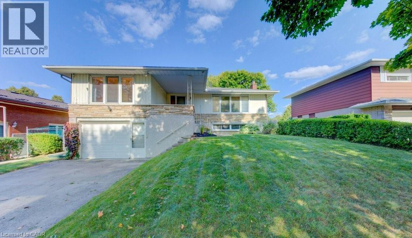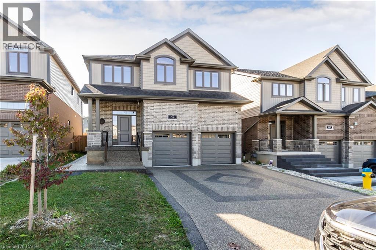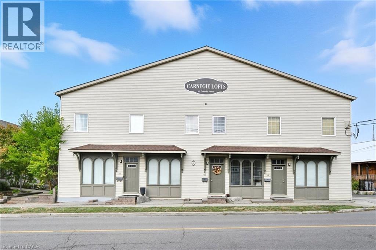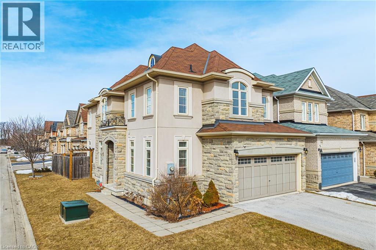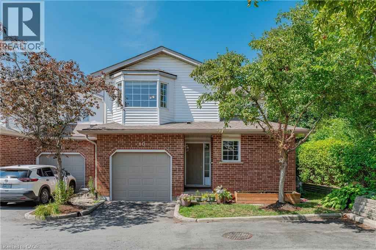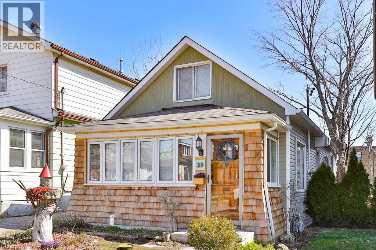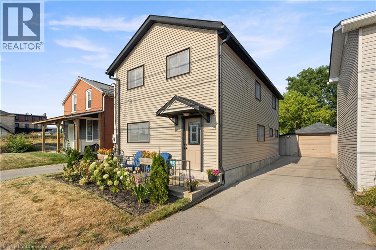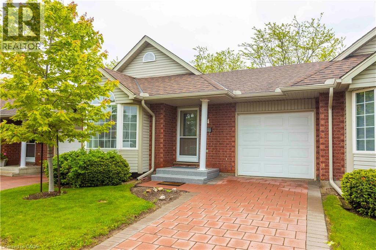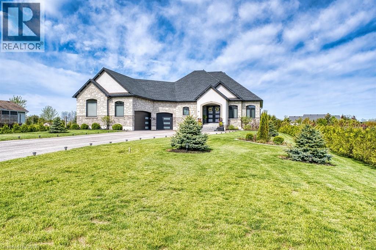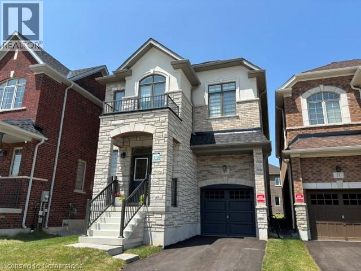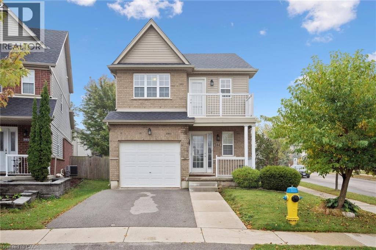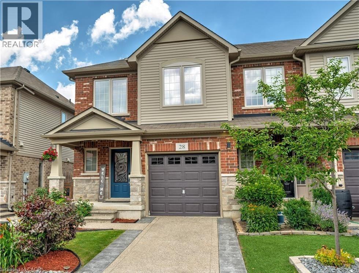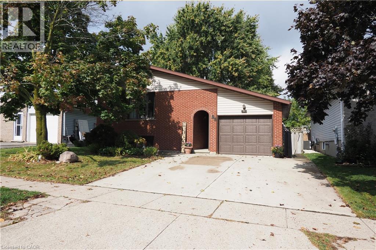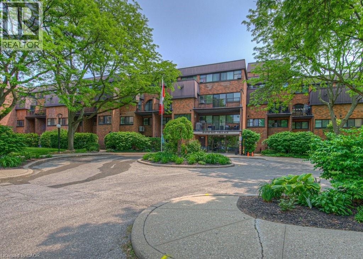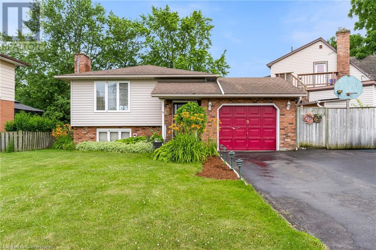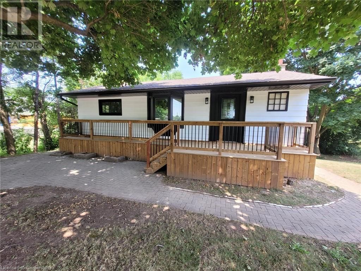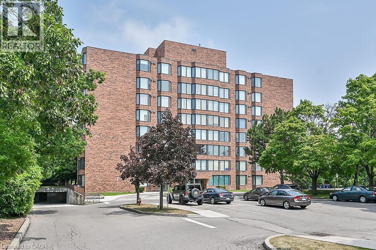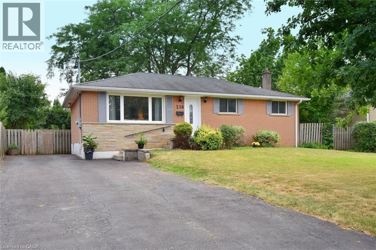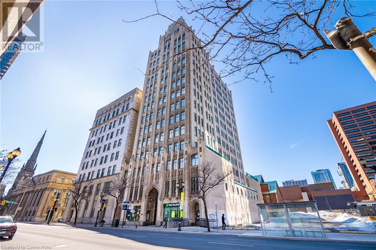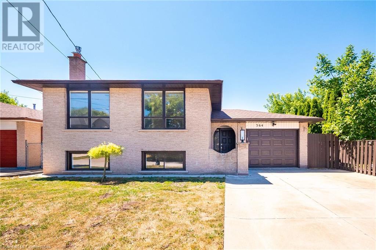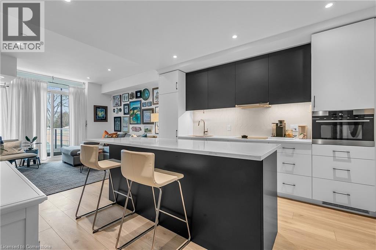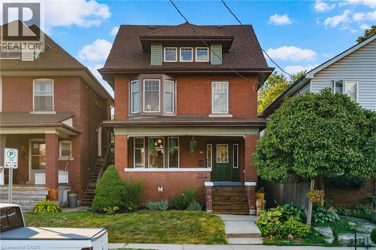25 Patterson Drive
Brantford, Ontario
Stunning Fully Renovated Side-Split in a Desirable Family-Friendly Neighbourhood! This beautifully renovated 3-bedroom, 2-bathroom home offers the perfect blend of modern design and everyday comfort. Step inside to a bright, open-concept main floor featuring stylish finishes, abundant natural light, and a seamless flow ideal for both entertaining and daily living. The custom kitchen opens into the spacious living and dining areas, creating a true heart of the home. Upstairs, you'll find three generously sized bedrooms and an updated full bathroom. The fully finished basement provides a versatile space—perfect for a family room, home office, or gym—complete with an additional full bathroom for added convenience. Enjoy outdoor living in the large, fully fenced backyard, complete with an expansive deck that's perfect for summer gatherings and relaxing evenings. This move-in ready gem is nestled on a quiet street close to parks, schools, shopping, and more. A must-see for buyers seeking turnkey living with room to grow! Taxes estimated as per city's website. Property sold under Power of Sale, sold as is where is. RSA (id:8999)
220 Winona Road
Stoney Creek, Ontario
Nestled in one of Winona's most sought after neighbourhoods, this beautifully maintained brick bungalow sits on an exceptional, 98 by 80 oversize lot, 8 car parking and long drive, surrounded by mature trees, lush greener, offering privacy and a tranquil, wooded setting! Enjoy the best of both worlds with a country like feel, just minutes away from schools, park, QEW, Grocery stores Costco and all shopping amenities. Fabulous potential awaits! (id:8999)
200 Limeridge Road W Unit# 306
Hamilton, Ontario
Premium Apartment, 1053 sq/ft , 2 Bedrooms, 1 Full Baths, Insuite Laundry, Premium Front of the Building. Easy highway access/ to LINC, 403. Enjoy bright, spacious, carpet-free, one floor living on Hamilton's West Mountain! Beauty view, your wall of windows overlooking the Escarpment and green space. Hardwood flooring, Galley Style Kitchen, in-suite Laundry, Central A/C, DISH WASHER ,Plenty of Storage. Lobby security cameras, comfortable sitting area for guests, ample visitor parking. 1 underground parking space included. (id:8999)
197 Fennell Avenue E
Hamilton, Ontario
Welcome to this Charming, 3+1 bedroom, 1 bathroom, All stucco bungalow in the highly sought after Centremount neighbourhood. This home sits on an impressive 113 foot deep lot surrounded by mature trees offering both comfort and privacy. The main floor features an enclosed foyer leading into a spacious living room including a brand new electric fireplace feature, new paint and great natural light partnered with 2 bedrooms. The main floor continues with a bright kitchen including entrances to the third main floor bedroom and 4 piece bathroom. The basement has been fully finished including a den, rec room and spacious 4th bedroom with updates including new paint and flooring throughout the entire space. The laundry room offers ample room for storage while maintaining laundry room functionality. As you enter the backyard, you'll be charmed by the large deck overlooking the pond feature surrounded by mature trees offering you privacy and a sense of seclusion, perfect for relaxing & entertaining. The home is located only minutes away from all essential amenities. Don't miss the opportunity to own this impressively well maintained all stucco bungalow on the Hamilton mountain. (id:8999)
30 Carriage Road
Simcoe, Ontario
Spacious 4 bedroom 2.5 bathroom home in quiet mature desirable neighborhood. Steps to school and shopping. This is the perfect home for a growing family. Well laid out main floor with formal living room and dining room. Updated kitchen with shaker style cabinets and glass tiled backsplash. Bright dinette adjacent to kitchen with patio door access to the multilevel rear deck. Cozy main floor family room with upgraded flooring, built-ins and reclaimed brick fireplace. The upper level offers 4 big bedrooms and two bathrooms. Primary bedroom with private ensuite and huge closet. A partially finished lower level is ideal for entertaining. Slide up to the custom bar. Plenty of space for pool table and watching movies. Unfinished utility area for storage or adding more living space. Basement walk out to sprawling back yard. Room for kids to play and pets to run. Oversized driveway to accommodate 4 cars. Don't miss out! (id:8999)
12 Sunset Drive
Simcoe, Ontario
Discover this updated home nestled at the edge of town, offering a peaceful retreat while remaining close to schools, shopping, and recreational facilities. Set on a large corner lot, this residence boasts 3 bedrooms and 2 baths along with a lower-level family room that provides extra living space. Stylish updates throughout include an open concept living area with new vinyl plank flooring (2024) plus a large picture window that floods the space with natural light. The updated kitchen boasts never-used stainless steel appliances (including a wine cooler), custom lighting, pantry with pull out shelving, plus a generous island - perfect for large gatherings. The lower level offers a family room with 2 large windows (2' x 5'), an additional bathroom, laundry and crawl space storage. Outside, enjoy beautifully landscaped grounds with perennials, hydrangeas, ground cover and mature trees. Private backyard complete with gas BBQ, a stone patio and fire pit, ideal for family fun and relaxing evenings. The 24' x 12' drive through garage has bay doors at each end and convenient driveway access from two streets, with a level driveway at the rear of the home for level access into the home via the backyard entrance. Recent updates include plumbing, air conditioning (2022) and an on-demand hot water heater (2023), and professionally installed R50 insulation and venting in the attic. Great house in a great location...don't miss this one! (id:8999)
58 Curtis Street
Tavistock, Ontario
Welcome to this 2,067 sq. ft. Innerkip Meadows. A Hunt Homes build, constructed in 2017 and beautifully designed for modern family living. Inside, youll find an semi open-concept main floor with heritage red oak truffle hardwood floors.A cozy gas fireplace, and a stylish kitchen with quartz countertops, brushed nickel appliances, and a Culligan drinking water system with a line to the fridge. The breakfast area walks out to a 12x12 deck perfect for summer entertaining.Upstairs offers 3 spacious bedrooms, 2 baths, and the convenience of a dedicated laundry room. The basement is framed and roughed-in for an additional bathroom and living space, ready for your finishing touch. Both the main and basement staircases are finished in matching wood for a seamless look.Additional highlights include a double-car garage, upstairs laundry, and a family-friendly neighborhood with excellent neighbors. Short or Walking distance from local schools, church, fire department, baseball diamond, golf course and the popular summer spot Big trout quarry, ideal for swims or scuba diving. Outdoor enthusiasts will love the nearby trails, rivers, and opportunities for canoeing, kayaking, and fishing. Prime Location, the community is just a short drive from Woodstock, and close to the 401/403 j unction, connecting you to Kitchener/Cambridge, London, and Brantford. Plus, the Toyota plant in Woodstock is just 10 minutes away. This home is the perfect blend of comfort, style, and community living. Dont miss your chance to make it yours! (id:8999)
126 Mutrie Boulevard
Guelph/eramosa, Ontario
This beautifully upgraded 3-bedroom, 3-bathroom freehold end-unit townhome by Fernbrook is located in the highly desirable Rockwell Estates of Rockwood. With outstanding curb appeal and uninterrupted views of Rockmosa Park, this home offers both style and comfort for growing families or those ready to move up from condo living. The open-concept main floor boasts 9-foot ceilings, oversized doors, upgraded millwork, surround sound, and gleaming quarter-sawn white oak hardwood. A stylish kitchen features a large center island, quartz countertops, exceptional cabinetry, and top-of-the-line WiFi enabled LG black stainless appliances perfect for family living and entertaining. Upstairs, the spacious principal bedroom offers a stunning custom walk-in closet and a spa-like ensuite with heated floors, a soaker tub, and a frameless glass shower. The second-floor laundry with premium washer, dryer, and cabinetry adds everyday convenience. Additional upgrades include 9 foot ceilings in the lower level, an oak staircase with custom banisters, upgraded bathroom cabinetry, a garage outfitted with double loft storage, epoxy floors, and an EV charging station. The lower level is ready for finishing with oversized windows, rough-in for a bathroom, and upgraded insulation ideal for creating a playroom, home office, or rec space. Families will love the community, with walking trails, Rockwood Conservation, Rockmosa Park, soccer and tennis courts, Pickleball, a dog park, library, schools, and the YMCA Early-ON Learning Center all nearby. Commuters benefit from quick access to Guelph, Highway 7, GO Transit, and the airport. This one-of-a-kind home combines modern design, premium upgrades, and a family-friendly community an exceptional opportunity in Rockwood. (id:8999)
7 Usher Street
Brantford, Ontario
3 + 1 BEDROOM, 2 BATH, 3 CAR HEATED GARAGE. GARAGE HAS 240 VOLT & OWN BREAKER PANEL. OPEN CONCEPT LIVING ROOM & EAT-IN KITCHEN. LOWER LEVEL FINISHED WITH NICE SIZED FAMILY ROOM WITH BAR. THIS HOME COULD EASILY BE IN-LAWED WITH A PRIVATE SIDE ENTRANCE. COME SEE FOR YOURSELF. PRICED TO SELL! (id:8999)
112 King Street E Unit# 1006
Hamilton, Ontario
Welcome to 112 King St. E, Hamilton, Unit 1006 - a stunning 2-bedroom, 2-bathroom condo that offers modern urban living at its finest. Situated on the 10th floor, this unit boasts breathtaking views of downtown Hamilton. Enjoy the convenience of in-suite laundry and an ensuite bathroom, along with one underground parking spot and a locker on the same floor. Perfectly located, you're just steps away from two GO stations, public transportation, schools, and shopping. This well-appointed building includes amenities such as a concierge, exercise room, games room, media room, party room, rooftop deck/garden, security guard, and security system. BBQs are permitted, making it ideal for entertaining. All appliances are included in the sale, making this move-in ready home an exceptional value. (id:8999)
133 Grantham Avenue
St. Catharines, Ontario
Welcome to 133 Grantham Avenue S in the heart of St. Catharines! This 3+1 bedroom, 2 full bath semi-detached raised bungalow offers a fully finished layout with a walk-out basement, built around 2010. Featuring durable laminate flooring throughout, a bright and open main level, and a spacious lower level perfect for a recreation room, home office, or in-law suite. The property boasts a nice-sized lot with ample outdoor space and parking for two vehicles. Conveniently located near schools, parks, shopping, and quick access to the QEW — ideal for families, investors, or those looking for a well-maintained home with great potential. (id:8999)
21 Orkney Street W
Caledonia, Ontario
Welcome to 21 Orkney Rd W — a rare blend of peace and privacy with city-access convenience. Nestled in Caledonia along the scenic Grand River, this elegant detached home offers tranquil living just a short drive from Hamilton. Step inside this lovingly maintained century-charm gem, thoughtfully updated over time while retaining original character, including hardwood floors, wainscoting, and welcoming curb appeal. Enjoy morning coffee on the covered front porch, then retreat into your own private backyard oasis — fully fenced, with a generous deck and pergola for entertaining or quiet relaxation. For hobbyists, car enthusiasts, woodworkers or makers, the heated & insulated detached garage is a standout feature — a workshop-ready space that elevates this home above the rest. Beyond your doors, Caledonia’s riverside setting is ideal for nature lovers. The Grand River is a Canadian Heritage River celebrated for its scenic corridors, paddling, fishing, and riverside trails. Take leisurely walks along the Rotary Riverside Trail or explore the many green spaces and paths that connect to the water. The landmark Caledonia Bridge — a nine-span reinforced concrete heritage structure — adds even more charm to the town’s picturesque riverside. Enjoy the best of both worlds: the calm of small-town life and the ease of reaching Hamilton or Brantford in under half an hour. This is more than a house — it’s a lifestyle: riverside serenity, hobby-friendly amenities, and urban access just minutes away. (id:8999)
54 Valley Road
St. Catharines, Ontario
Welcome to 54 Valley Road – A Place to Call Home Nestled in one of the most desirable areas of St. Catharines, this charming and spacious home that is just under a half acre, is ideally located near Louth Street and Pelham Road—offering convenience, tranquility, and community. Step through the front door into a large, welcoming foyer, and you'll immediately notice the sunken living room, perfect for cozy evenings or relaxed entertaining. The kitchen flows seamlessly into the dining area, allowing you to chat with family or guests while preparing meals. With 3 + 1 bedrooms and 2 full bathrooms, there's plenty of room for a growing family—or for guests and home offices. The generous rec room provides a great space for movie nights, games, or family time, and a second lower level offers endless possibilities—from a gym to a hobby space or even a future in-law suite. Love rainy days? Enjoy them from the fully covered front porch or relax in the spacious sunroom overlooking the backyard. Key Features: Ample Parking: A massive driveway fits up to 14 vehicles—no street parking needed! Heated Garage: Keep your cars warm and dry through the winter. Private Backyard: Mature trees and landscaping offer the perfect blend of sun and shade. Dream Workshop: A 25’ x 20’ heated workshop with 60-amp service—ready for all your projects. All that’s left to do is add your personal touches and make this house your home. Book your showing today and come see everything 54 Valley Road has to offer. This is one you don’t want to miss! (id:8999)
29 Gaines Avenue
Dundas, Ontario
Make lifetime memories in this impressive MULTI-GENERATIONAL home with 6 beds, 4 full baths plus powder room and a full separate in-law suite in the finished basement. Enter through the covered stone portico to a soaring 17' foyer with slate flooring and grand curved oak staircase. Receive your guests in the bright living room to the right of the entrance, immediately in view is the large dining room with bevelled French doors, coffered ceiling, architectural pillars, ahead is the full eat-in kitchen with wrap-around pine cabinetry, island with granite, 2-way gas fireplace, garden doors lead to the balcony with seating for 10+. The great room has a bay window, a separate work from home office/bedroom/pantry/toy room or use as an additional main floor bedroom. Main floor laundry with inside garage access and a 2-piece powder room complete the main floor. The second floor has 5 bedrooms, 3 baths a large linen closet and gleaming oak floors. The master has his and hers walk-in closets, 5 piece ensuite, second bedroom has ensuite, third bedroom has ensuite privileges. The basement suite has a covered separate entrance, patio, sliding glass doors, full kitchen with island, built-in oak wrap-around cabinetry in kitchen to open-concept living room, 3 piece bath and bedroom. 2 storage rooms; exercise room with sauna; plenty of room to store seasonal equipment, or finish to add living space, cold room. Outdoors the property is professionally landscaped with perennials, fully fenced yard, landscaping stones, exposed aggregate stairs to backyard, full upper deck with stunning wisteria which provides privacy and beauty, gas bbq hook-up, stairs and a fun slide to lower level. Hot tub, garden shed with power, and peaceful effortless koi pond with 2-tiered deck and additional seating for 6+. In ground Sprinkler system. Fresh updates to lighting, hardware, fixtures and paint! (id:8999)
65 Glamis Road Unit# 83
Cambridge, Ontario
Welcome to 65 Glamis – Stylishly Updated & Move-In Ready in North Galt! Step into this beautifully updated 3-bedroom, 2-bathroom home nestled in the heart of the desirable North Galt neighbourhood. From the moment you walk in, you'll notice the fresh, modern feel thanks to brand new flooring throughout, a fresh coat of paint, and thoughtfully updated finishes. The updated kitchen offers a clean, contemporary space perfect for preparing meals or entertaining guests. Both the upstairs and downstairs bathrooms have been tastefully renovated, adding comfort and style to your daily routine. Upstairs, you’ll find three spacious bedrooms, while the fully finished basement provides extra living space – ideal for a family room, home office, or guest area. One of the true highlights of this property is the massive terrace – an ideal spot to enjoy your morning coffee, soak up the sun, or host friends and family for unforgettable gatherings. Conveniently located close to schools, shopping, parks, and easy highway access, 65 Glamis offers the perfect blend of comfort, style, and location. Don’t miss your chance to call this beautifully updated home yours! (id:8999)
12 Old York Crescent
Kitchener, Ontario
Welcome to 12 Old York Crescent, a raised bungalow in the desirable Stanley Park neighborhood. This three-bedroom, two-bath home offers space, comfort, and plenty of opportunity for a new family to make it their own. The main level features bright living areas, while the lower level includes a walkout to the backyard—ideal for family gatherings or the potential for an in-law suite. A cozy sun porch adds even more space to enjoy throughout the seasons. With generous storage, including a cold room, a double-wide driveway, and an attached two-car garage, this home provides both function and flexibility. Set in a family-friendly neighborhood close to schools, shopping, and parks, this property is ready for its next chapter. Endless potential to renovate to your taste and create the perfect place to call home. (id:8999)
71 Kennard Street
Stoney Creek, Ontario
Welcome to 71 Kennard Street, a charming Cape Cod style 2-storey home in a wonderful family-friendly Stoney Creek Mountain neighbourhood. Step inside to find an inviting main floor with vaulted ceilings that flow from the living room into the dining area, creating a bright and airy feel. The updated kitchen is open to the family room, where a wood-burning fireplace and walkout to the backyard make it the perfect gathering spot. A main floor laundry with inside garage entry and a convenient 2-pc bath add everyday practicality. Upstairs, the spacious primary suite offers a walk-in closet and private 3-pc ensuite. There are two additional generous bedrooms and the main 4-pc bath. The unfinished basement provides plenty of space to design your dream rec room, gym, or workshop. Outdoors, enjoy the deep lot with mature trees, a 12x14 deck for summer barbecues (NG hookup available), and a handy storage shed. You'll appreciate the double wide interlock driveway and single garage provide ample parking. This home has received some thoughtful updates, including fresh paint and kitchen improvements, while offering an excellent opportunity for buyers to add their own finishing touches. Set in a sought-after location close to schools, parks, hiking trails, Felker’s Falls, shopping, and highway access, this property combines comfort, convenience, and potential. Don’t miss this chance to own a wonderful family home with space to grow in a great neighbourhood! (id:8999)
162 Mountain Holly Court
Waterloo, Ontario
Welcome to this beautifully maintained and spacious home offering over 4,000 sq ft of finished living space, nestled on a quiet, family-friendly cul-de-sac. This 6-bedroom, 4-bathroom property is thoughtfully designed to meet the needs of modern families, featuring a versatile office or additional bedroom on the main floor—perfect for remote work, guests, or extended family. Step inside to find large principal rooms, a functional open-concept layout, and an abundance of natural light throughout. The exposed concrete driveway adds to the home’s outstanding curb appeal, complementing its elegant exterior. One of the highlights of this property is the fully legal basement apartment—ideal as an in-law suite or mortgage helper, offering its own kitchen, living space, bedroom, and private entrance. Whether you're looking for multi-generational living or additional income potential, this setup provides ultimate flexibility. The backyard is a private retreat, perfect for relaxing or entertaining. Enjoy the exposed concrete patio, a gazebo, and beautifully landscaped surroundings—ideal for summer barbecues, family gatherings, or quiet evenings outdoors. Located close to top-rated schools, parks, transit, and shopping, this home combines space, style, and functionality in a highly sought-after location. (id:8999)
1441 Walker's Line Unit# 209
Burlington, Ontario
Welcome to this bright and well-maintained 1 bedroom + den condo in a highly desirable Burlington location. This thoughtfully designed unit offers an open-concept layout, perfect for modern living and entertaining. The den provides flexible space for a home office, reading nook, or guest area.Enjoy the convenience of ensuite laundry, underground parking, and a private locker, offering both comfort and functionality. Relax outdoors on your private balcony, a perfect spot for morning coffee or evening downtime.The building is well-kept and situated close to parks, shopping, restaurants, schools, and easy highway access ideal for commuters and down sizers alike.Whether you're a first-time buyer, investor, or looking to simplify your lifestyle, this condo offers the perfect blend of comfort and convenience. (id:8999)
49 Ontario Street Unit# 1
Grimsby, Ontario
Welcome to the largest unit at Carnegie Lofts – a stunning blend of heritage charm and modern design! This one-of-a-kind 1- bedroom (easily divided into multiple rooms), 2-storey loft plus basement, crafted by the highly respected local builder, Phelps Homes, is a true standout and the initial show-home of Carnegie Lofts. From the moment you enter through your private, street-level entrance, you'll be greeted by a spacious 8 x 7 foyer—something you won't find in any other unit. The open-concept main floor features soaring 10-foot ceilings, gleaming hardwood floors, and a contemporary kitchen with breakfast bar and pendant lighting, overlooking the living area -perfect for cooking and entertaining. A convenient 2-piece powder room rounds out the space, while large windows flood the area with natural light, highlighting the unique character and warmth throughout. Upstairs, you’ll find an oversized loft bedroom -an incredible retreat. Be impressed by the huge 10 x 8 walk-in closet, which was once the building’s elevator shaft -it still features the original antique wood elevator doors! The spacious 4-piece ensuite with soaker tub and separate shower, and the tucked-away laundry area make the upper level as functional as it is stylish. Need extra space? There's also a full basement that offers plenty of room for storage and the potential to finish it into a rec room or additional bedrooms. As a resident, you’ll have access to a beautifully landscaped courtyard with BBQs and seating -perfect for summer days. Enjoy the ultimate convenience of living just steps from downtown Grimsby’s shops, restaurants, and parks, with the Lake only a short distance away. Plus, with quick access to the QEW, commuting couldn’t be easier. This is your chance to own a truly unique piece of Grimsby’s history, in the largest unit available at Carnegie Lofts. Don’t miss out on this rare gem! (id:8999)
32 Niagara Street
Brantford, Ontario
Priced to Sell! This unique property offers exceptional value with two spacious lots — one newly created and one retained — featuring a fully renovated single-storey detached home and an oversized detached garage with electricity, easily accommodating up to four vehicles. The garage is perfect not only for storage but also as an ideal workshop space for hobbyists, tradespeople, or entrepreneurs. The home has been thoughtfully updated from top to bottom, showcasing a brand-new roof, flooring, modern kitchen, stylish bathrooms, new furnace, water heater, and more — ready for immediate move-in or rental income. City-approved severance is already in place, with just a few remaining conditions to fulfill for separate land titles. Whether you're looking to build your dream home, expand your investment portfolio, or both, this property delivers unmatched potential. Ideally situated minutes from shopping, transit, healthcare, schools, and downtown Brantford, this is a rare chance to own a prime piece of real estate in a thriving community. (id:8999)
6 Willow Street Unit# 2203
Waterloo, Ontario
Luxury living at Waterpark Place! In addition to this fully renovated, beautiful home, the well managed building has amazing amenities. Located in Uptown Waterloo which offers trendy shops, dining options and cafes. Walmart and large grocery stores are walking distance as well. Nearby Waterloo Park has a lake, picnic areas, splash pad, sports fields, playgrounds and more. The open concept dining and living spaces are great for entertaining. Amazing views from the wall of windows in the sunroom. This space provides lots of options. Updates galore in this home! The updated kitchen features granite counters, tile flooring, white cabinetry and stainless steel appliances. There are two spacious bedrooms including a primary bedroom with walk in closet and an upgraded ensuite. Both bathrooms have updated vanities, walk in tile showers, new counters and flooring. New flooring runs throughout the space. The building is well run and has large indoor pool, sauna, exercise, party and games rooms, library, outdoor patio area with gazebo, BBQ and lounge areas. Lots of visitor parking. Compete with two underground parking spots and storage locker. Contact me for your private viewing! (id:8999)
107 Hazelton Avenue
Hamilton, Ontario
Welcome to 107 Hazelton Avenue situated on Hamilton Mountain. This stunning Spallacci Built home is located in the Eden ParkSurvey,surrounded by all the modern day conveniences. A floor plan which offers an abundance of space for a growing family. The 4 Bedroomwithtraditional rooms will impress you- designed to allow the sunlight to fill the rooms and bedrooms. This home is carpet free! A crisp whitekitchenwith a breakfast bar and access to the backyard. The formal dining room make entertaining delightful adjacent to the living room andkitchen.The second level offers a spacious Master Bedroom with walk-in closet and en-suite, 3 additional bedrooms and another 4 piece bath.Justminutes to grocery stores, restaurants, shopping, fitness centres, Mohawk College, the Hamilton Airport and the Lincoln AlexanderExpressway. (id:8999)
776597 Blandford Road
Bright, Ontario
Imagine waking to the sunrise over the pond across the street; sipping coffee on your covered front porch running the full length of the house while enjoying the tranquility of the countryside. Full of character and charm, this historic building has seen life as both a general store (from 1857 - 1900) and then a post office —and today it has been thoughtfully updated into a versatile 3-unit dwelling. (legal duplex) The soaring 12 foot ceilings, open space and large sunny windows create an air of space and serenity while still feeling cozy with the wood stove in the main living area. The property features a cozy 1-bedroom apartment, a spacious 3-bedroom home, and an additional unit currently used as a yoga studio. With its own main-floor entrance and washroom, this yoga space could easily be transformed into an in-law suite or adapted to suit your needs. Set on a generous 0.8-acre lot, this property offers plenty of room to bring your homesteading dreams to life. Enjoy a large back deck overlooking the yard, complete with cherry, pear and apple trees. A barn with hydro and a garage door provides flexible options for vehicle repair, storage, a workshop, or even a play space. All of this is conveniently located just close to the 401, 10 minutes from Plattsville and 15 minutes from New Hamburg—country living with easy access to nearby towns. Don’t miss this unique opportunity to own a piece of history with endless potential! (id:8999)
229 Baker Street Unit# 10
Waterloo, Ontario
Location, Location, Welcome to #10 - 229 Baker St. in Westvale! END UNIT with 1290 sq. ft. of spacious living space plus finished Recroom in the basement perfect for entertaining. **All 3 bedrooms are very generous sizes **Primary bedroom with double closets 9'8 x 17'3, Bedroom (2) 12 x 12'6 and Bedroom (3) 11'8 x 12'7. **Some features and updates include refinished parquet flooring (2022), Refreshed Kitchen including flooring in 2022, New flooring and carpet upstairs (2023), Primary bedroom window replaced (2023), New Vanity in Main Bathroom (2025) and floors in (2022), New Garage door (2023), New Paved Driveway (2024), A/C replaced in (2022), New Frigidaire Washer & Dryer (2023). There are only 18 units in this cute block of townhomes and it’s a very well-maintained property. Condo fees include all exterior maintenance/replacement (i.e. roof, windows, garage etc.). **Located walking distance to The Boardwalk outdoor shopping centre with splashpad, movie theatre, restaurants, grocery stores and more. Walking distance to schools, trails, parks, public transit, and easy access to Highway 8 from Ira Needles Blvd. (id:8999)
39 Twenty Fourth Street
Etobicoke, Ontario
Welcome to this bright, spacious, and beautifully maintained 3-bedroom home, nestled in a family-friendly, highly sought-after neighbourhood! Perfect for first-time buyers, young professionals, growing families, downsizers, or investors looking for a turnkey property in a vibrant and convenient location. This well-loved home has been professionally renovated throughout and is move-in ready. Step inside to an inviting open-concept main floor featuring an exposed beam, pot lights, and large windows that flood the space with natural light. Freshly painted with gorgeous hardwood flooring and a cozy gas fireplace, every detail has been thoughtfully considered to create a warm and welcoming atmosphere. The renovated bathroom is a standout, offering spa-like heated floors for added comfort. The sun-filled kitchen enjoys an abundance of natural light and flows seamlessly into the bright, airy, eat-in kitchen— complete with a skylight — offering the perfect space to enjoy your morning coffee, casual meals, or simply relax while taking in views of the deep, lush backyard. Walk out from the sunroom to the spacious deck, ideal for summer BBQs and outdoor gatherings. The large backyard offers endless possibilities for entertaining, gardening, or creating your own private oasis. Located in a prime area, this home is just steps to restaurants, trendy shops, the waterfront, Lake Ontario, GO Long Branch station, TTC access, bike paths, scenic trails, and Humber College — with a quick 15-minute commute to downtown Toronto! Whether you're an outdoor enthusiast, an avid entertainer, or someone seeking an easy lifestyle close to transit and amenities, this home checks all the boxes. Don't miss your opportunity to live in a vibrant, thriving community and enjoy everything this charming neighbourhood has to offer! (id:8999)
1309 Swan Street
Ayr, Ontario
Welcome to 1309 Swan Street in the heart of Ayr! This charming 3-bedroom, 1.5-bathroom detached home is perfectly situated just steps from downtown shops, restaurants, and close to scenic parks and trails. Originally remodeled in 2013 with extensive updates to walls, insulation, trusses, siding, roofing, mechanicals, and finishes, this home blends modern efficiency with small-town character. Inside, you’ll find a bright front living room, a spacious kitchen with island and breakfast bar, plus a handy walk-through pantry with loads of storage. The main floor also offers laundry, a 2-piece bath, and easy access to the backyard. Upstairs, the primary bedroom features two walk-in closets with a view of the backyard, alongside two additional bedrooms and a full 4-piece bath. The basement (6’ height) adds plenty of storage or a casual play space. Step outside to enjoy a deep, fully fenced lot with mature pear tree, covered patio perfect for entertaining, detached garage/workshop, and a driveway with parking for three. This move-in ready home is energy efficient, well insulated, and offers the perfect balance of comfort, convenience, and charm in one of Ayr’s most desirable locations. (id:8999)
48 Cabriolet Crescent
Ancaster, Ontario
Welcome to this beautifully maintained 2-storey home in the highly sought after Meadowlands community of Ancaster. Offering approximately 2,200 sq. ft. of finished living space on all 3 levels, this 3+1 bedroom home is nestled on a quiet street in a mature, family friendly neighborhood. From the moment you arrive, you'll be impressed by the oversized driveway and walkway that lead to a grand entrance and spacious foyer. The open concept main floor features soaring cathedral ceilings, luxurious vinyl flooring, California shutters, and an abundance of natural light, creating a warm and inviting atmosphere ideal for everyday living or entertaining. The bright kitchen and dining area offer seamless access to a private backyard oasis complete with a stamped concrete covered patio a gas BBQ hookup, and no rear neighbors for added privacy. The in-ground sprinkler system keeps everything lush with minimal effort. Upstairs, the generous primary suite includes a walk-in closet and a spa inspired ensuite with a soaker tub and separate shower. Two additional spacious bedrooms complete the upper level, perfect for family or guests. The finished lower level adds even more versatility with a cozy recreation room ideal for movie nights or watching the game and an additional bedroom or office space. Additional features include a double car garage with inside entry, parking for four vehicles Located close to schools, parks, shopping, major highways, and all essential amenities this home truly offers the best of Ancaster living. Don't miss your chance to own one of the best values in the area! (id:8999)
14 Greening Avenue
Stoney Creek, Ontario
Welcome to this stunning 2-storey home located in one of the area’s most desirable family-friendly neighbourhoods. Offering a perfect blend of comfort, functionality, and lifestyle, this property is ideal for families seeking space both inside and out. This home features 3 spacious bedrooms on the second level, along with 1 full bathroom and 2 half bathrooms—including a convenient ensuite in the primary bedroom. The thoughtful layout provides a balance of privacy and functionality, making it an excellent choice for growing families. The finished basement offers an additional bedroom and versatile living space, perfect for a recreation room, home office, or guest suite. With a 2-car garage, there is no shortage of parking and storage options. Step outside and experience your own private backyard oasis. Enjoy a beautiful on-ground saltwater pool with a heater, perfect for extending swimming season, and a hot tub for year-round relaxation. This outdoor retreat is designed for both entertaining and unwinding. Located in a well-established neighbourhood, this home is surrounded by parks, schools, shopping, and all essential amenities, making it an ideal place to raise a family. Don’t miss the opportunity to own this wonderful home that combines everyday comfort with resort-style living right in your own backyard. updates - 2021 windows, 2024 pool, bathroom, 2013 (approx) roof, eaves and gutters, 2023 (approx.) AC (id:8999)
360 Erbsville Road Unit# 44
Waterloo, Ontario
Don’t miss your opportunity to join the exclusive 360 Erbsville community! This executive-style bungalow condo offers main-floor living at its finest, with upgraded flooring, a custom kitchen, and a spacious living room that walks out to a private deck. With interior access to the garage, your day-to-day is simplified and comfortable. The finished lower level adds even more versatility: host in the large recreation room, work from home in the dedicated office (or convert to a third bedroom), and enjoy the convenience of a full additional bathroom. This unit is part of a well-managed association that handles all exterior maintenance — grass cutting, snow removal, shingles, and care of shared green space — so you can relax and enjoy your home. Situated in a quiet and desirable Waterloo neighbourhood, the home is close to parks, shops, transit, and amenities. (id:8999)
45 Wellington Street S
Port Albert, Ontario
Welcome to this beautiful piece of Paradise and experience with this stunning Custom-built Executive home a Luxury living in a place where Cottage life and Dream living meet. Sitting on ½ acre in a quiet area of Port Albert community, this Newer-built Bungalow has everything you may desire in a home from Location to Functionality & Quality finishes. Desirable Open Concept main floor featuring 10 Ft Ceilings, a Spectacular large Gourmet Kitchen with a large Island, Quartz countertops, Top-of-the-Line Stainless Appliances, Pantry, huge Living room, formal Dining, a Focal-Point Fireplace, Engineered Hardwood & Ceramic flooring, absolutely Spectacular Ensuite & Main Bath, Walk-In closet, Laundry and an abundance of natural light. A huge partially finished Look-Out Basement efficiently partitioned with 2 additional Bedrooms and a full Bath roughed-in showcasing Full In-Floor Heating, large Windows, 9 Ft Ceilings, complete Framing, Insulation, Electrical, Plumbing, is awaiting your inspired ideas, artistic vision and special touches to finalize and for maximum enjoyment. Walk out to a relaxing Private Oasis, featuring a huge backyard with beautiful Landscaping, 24x14 Ft Covered Concrete Patio with Glass Railing, Gazebo & Firepit, custom 14x12 Ft Wood Tool Shed, green Fence. Take advantage of an Oversized Triple+ Garage able to accommodate parking for 4 vehicles, Generator, 200 AMP panel, ample asphalt Driveway for lots of vehicles recently completed and more. What an amazing setting, relax and spend a great time with family and friends ! At just a short Walk to beautiful beaches of Lake Huron, you will be astonished by the magnificent sunset, spectacular views and the tranquility this location can offer. Truly immaculate condition & amazing look - don't miss this out. (id:8999)
60 Charles Street W Unit# 2403
Kitchener, Ontario
First-Time Buyers, Investors, and Downsizers, This One's for You! Welcome to this beautifully designed 1-bedroom, 1-bathroom condo perched on the 24th floor of one of Kitchener’s most sought-after buildings. Offering panoramic views of the city skyline, this bright and modern unit features a spacious open-concept layout with floor-to-ceiling windows that flood the space with natural light. The kitchen is complete with backsplash, and custom cabinetry that perfectly flows into the living and dining area. The bedroom is a cozy with modern finishes, and the bathroom boasts a glass-enclosed shower. Enjoy your morning coffee or evening wind-down on the private balcony, where the city’s energy becomes your backdrop. Located in the heart of downtown Kitchener, you’re just steps from Victoria Park, restaurants, cafes, shops, and year-round events. With close proximity to Google, the University of Waterloo, and Conestoga College, this is an ideal opportunity for professionals, students, or anyone looking for a vibrant urban lifestyle. This pet-friendly building offers premium amenities, including a dog wash station, a fully equipped fitness centre, an outdoor terrace, and thoughtfully designed communal spaces. Added conveniences such as high-speed internet, water utilities, a secure parking spot, and a storage locker complete the package. This condo isn’t just a place to live, it’s a place to thrive. (id:8999)
927 Wainfleet/dunnville Townline Road
Dunnville, Ontario
‘Ultimate playground’ calling all outdoor enthusiasts to unleash your adventurous spirits! A vibrant & diverse blend of towering coniferous & deciduous forest spanning 51+ acres – perfect venue for hunters, fishing, ATVs, camping, nature lovers, etc! Nestled among farmer’s fields, this rare gem offers unmatched privacy & affordability for your dream acreage! Charming 3 bedroom side-split (1069sf) has been cherished by the same careful owners for 50+ years. Main floor living includes spacious living room with large front yard facing window, a cozy woodstove, which wraps around to a defined dining space w/ patio door to 14x27 deck. The elongated kitchen boasts a peninsula island & enough space for a breakfast nook – ideal for morning coffee w/ forest vistas. Second level you’ll find 3 comfortable bedrooms – all serviced by 4pc bath. Single attached garage has been converted to an art studio on the lower level. Features include: new septic 2020, roof in ’13 w/ 30 year shingles, oil tank is 2017, furnace is 20 years old, shed ’09. With a sprinkle of vision & a dash of effort, you can breathe new life into this property creating your dream setting to raise your growing family & to escape from the ‘hustle & bustle.’ The potential is endless. Price reflects TLC required. (id:8999)
47 Bloomfield Crescent
Cambridge, Ontario
Welcome To 47 Bloomfield Crescent, A Beautiful 2,630 Sq Ft Detached Home On A Premium Lot. This 4 Bedroom Plus Den, 3.5 Bath Home Features An Open-Concept Floor Plan With Modern Finishes And Is Completely Carpet-Free! Enjoy A Spacious Kitchen With White Cabinets, Island With Breakfast Bar, And A Large Breakfast Area. The Upper Level Offers 4 Generously Sized Bedrooms, Including A Primary Bedroom With Walk-In Closet And A 5-Piece Spa-Like Ensuite. Unfinished Basement And A Spacious Backyard Provide Endless Possibilities. Conveniently Located In The Sought-After Hazel Glenn Community, Just Minutes To Shopping, Dining, Historic Attractions, Specialty Stores, And A Wide Range Of Arts, Cultural, And Recreational Activities. (id:8999)
350 Doon Valley Drive Unit# 10f
Kitchener, Ontario
Welcome to 10F-350 Doon Valley Drive! This beautifully maintained unit showcases a charming stone and brick façade, low-maintenance landscaping, and a welcoming covered front porch. Step inside to discover a bright and modern main floor. Just off the entrance is a versatile living room—originally designed as a second bedroom—and a convenient 3-piece bath. The kitchen, ideal for entertaining, features timeless wood cabinetry, a tiled backsplash, and ceramic flooring, all seamlessly connected to the open-concept living area. Here, you’ll find soaring cathedral ceilings with a skylight, warm hardwood floors, and sliding glass doors that open to your private backyard retreat. Outside, enjoy a two-tier deck surrounded by peaceful, private views. The spacious primary bedroom is filled with natural light and offers a walk-in closet along with a 4-piece ensuite bath. The fully finished basement adds even more living space, including a generous rec room with a cozy gas fireplace, a den for a home office or guest space, a 3-piece bathroom with a glass shower, and a large laundry room with ample storage. Additional heating includes the gas fireplace in the basement, providing both comfort and ambiance during colder months. Residents enjoy access to the popular Mill Club, complete with event space, a community library, games room, and fitness center. The location couldn’t be better—just minutes from the 401, backing onto scenic trails along the Grand River, and moments from Doon Valley Golf Club. Don’t miss your chance to be part of this exceptional community! (id:8999)
394 Sauve Crescent
Waterloo, Ontario
Welcome to 394 Sauve Cres. in the desirable area of Clair Hills. This 3 bedroom, 3 bathroom home has been well cared for over the last 20 years by its original owner. Upon entering the home into the spacious foyer, you have a two piece bathroom, coat closet and inside entry into the garage. Tastefully decorated throughout, the home has a spacious kitchen with an island, a gas stove, beautiful tiled kitchen backsplash, a stone feature column, quartz countertops, and a dinette and family room. As you step outside to the patio doors, there is a large backyard, perfect for entering. The upstairs includes a primary master bedroom with a walk in closet and a 4 piece ensuite bathroom. Two additional bedrooms and main bathroom are upstairs, as well as a private balcony, perfect for those bright sunny days to enjoy coffee or tea as the sun comes up. The basement is unspoiled and perfect for your finishing touches. This home is conveniently located to amenities and steps away from The Boardwalk. Walking distance to elementary schools and parks. This home is perfect for the growing family. Move in ready and enjoy all that Waterloo has to offer. (id:8999)
128 Kensington Avenue N
Hamilton, Ontario
Welcome to 128 Kensington Avenue North, a 2½-storey home nestled in the heart of Crown Point, just a short walk from shops and eateries of trendy Ottawa Street and Gage Park. Kensington Ave North is situated close to major transit lines, as well as Centre Mall for convenient grocery and household shopping. This home offers 4 bedrooms total, with 3 being on the second floor, and the 4th occupying the entire 3rd storey as a private loft. Enjoy the use of 2 full bathrooms on the first and second floors, as well as laundry conveniently located on the main level. The rear yard offers a large deck that is great for entertaining, as well as a sizeable shed for additional storage. Book your showing today, this one won't last long! (id:8999)
45 Royal Winter Drive Unit# 28
Binbrook, Ontario
This immaculate 2-storey end unit townhome is truly move-in ready with lots of updates and high-end finishes throughout the home. Offering 3 bedrooms, 3.5 bathrooms & 2000 sqft of total living space, it’s designed for comfort & style. The open-concept main level features pristine hardwood & tile floors, pot lights, & a gourmet kitchen with new black stainless steel appliances, granite counters, glass backsplash, large undermount sink with a commercial-style faucet & a functional island. Relax in the spacious living/dining area with a gas fireplace & striking feature wall. Upstairs, the large primary suite includes a massive walk-in closet & spa-like ensuite with soaker tub & glass shower. Two additional bedrooms & an updated 4-pc bath complete the upper level. The finished basement offers a generous rec room, modern 3-pc bath & laundry room. Enjoy the fully fenced backyard with a stunning covered deck, skylights, outdoor roller shades & private entrance. Bonus: water osmosis system, owned water softener, new heat pump (heating and cooling), newer appliances. (id:8999)
51 Memory Lane
Cambridge, Ontario
Be a part of a community in this desirable Hespeler neighbourhood. Welcome to 51 Memory Lane Cambridge. This single detached raised bungalow is set up to acommodate all of your family needs offering 2+ bedrooms on the main, the 3rd is currently used as a den with access to the back patio but could very easily be turned back into a bedroom. Formal living and dining room combined, dream size kitchen featuring a built-in dishwasher, pantry, microwave shelf, extended counter and wall tile. Main 4pc bath with updated vanity. The front foyer has a split entrance with stairs to the basement offering endless possibilities to convert to a separate in-law suite or enjoy the newly renovated party size rec room. There are 2 more bedrooms down along with a 4pc bath combo highlighted by a corner jetted tub and shower. Updates to mention, furnace and CAC 2017, all basement flooring carpet free throughout. Single car garage has 2 doors front and back which you can open on the rear patio for cover. Concrete drive for 2 cars, fully fenced yard. Walk through the cross walk just steps to Silverheights Public and St Gabriel Separate is blocks away. Handy to parks, trails, shopping amenities. UNBEATABLE CONNECTION FOR 401 COMMUTERS MINUTES TO HWY 24. Available for first week of December possession before the holidays. Call your Agent today to view (id:8999)
36 Hayhurst Road Unit# 367
Brantford, Ontario
Welcome to Hayhurst Village – Where Comfort Meets Convenience! Tucked into Brantford’s highly sought-after Fairview neighbourhood in the vibrant north end, this beautifully updated two-storey condo offers the perfect blend of style, space, and stress-free living. Whether you're looking to downsize or enter the market, this home is a fantastic fit!! Step into the revitalized kitchen, where elegant and durable Corian countertops, a sleek stainless steel single basin sink, and a spacious pantry make both daily living and entertaining effortless. The open-concept dining and living area creates a warm, inviting atmosphere—perfect for hosting friends or enjoying a cozy night in. From here, walk out to your private balcony overlooking the serene, landscaped courtyard—ideal for sipping your morning coffee or winding down with a glass of wine at sunset. On the main level, you'll also find a stylish 2-piece powder room and a room that’s perfect as a bedroom, den, office. Upstairs, retreat to two generous bedrooms, a primary bed with its own walk in closet and a second bedroom with its own private balcony—a peaceful outdoor escape just for you. A newly renovated 4-piece bathroom and convenient in-suite laundry complete the upper level, along with a newly installed air conditioning unit (designed to cool the whole unit) to keep you cool and comfortable year-round. Say goodbye to yard work—this all-inclusive condo lifestyle covers it all, including utilities, a fitness centre, and a party room. Plus, you’re just minutes from Highways 403 and 24, with shopping, dining, and everyday conveniences at your doorstep. This is low-maintenance living done right—stylish, smart, and perfectly situated. If you have been thinking about entering the market or downsizing to a affordable lifestyle - Welcome home. (id:8999)
9 Valley Road
St. Catharines, Ontario
This 3+1 bedroom, 2 bath home is nestled in the greatest part of St. Catharines. Bus route, shopping and schools near by.Hard wood floors through out, large kitchen and great sized bedrooms. In-law suite as well so if you have a parent that is with you or you want to have some extra income,it is possible. Put your personal touch on this amazing house. (id:8999)
1071 Hwy 8
Stoney Creek, Ontario
Beautifully updated bungalow nestled in the sought-after community of Winona, offering stunning views of the escarpment. This spacious and move-in ready home is ideal for investors or families in need of extra space or multi-generational living options. Thoughtfully renovated throughout, this home features new soffits, fascia, and eavestroughs, updated windows, new front porch, fresh exterior paint, brand new flooring, modern pot lights and light fixtures, stylish updated kitchens with quartz countertops, renovated bathrooms, new drywall, and a new electrical panel and updated furnace for peace of mind. The property also offers a separate entrance to the basement, providing excellent in-law suite potential. Located in a desirable neighborhood with easy access to parks, schools, and amenities, and just minutes from the QEW. Enjoy a beautifully updated home with gorgeous escarpment views—ready for you to move in and enjoy! (id:8999)
200 Limeridge Road W Unit# 703
Hamilton, Ontario
Welcome to this bright and cheerful 2-bedroom condo in a quiet, friendly and well-maintained building on the West Mountain with lovely surrounding grounds! This lovely unit offers spacious, light-filled rooms including two large bedrooms—perfect for a guest room, home office, or cozy den. Enjoy the convenience of in-suite laundry, an owned underground parking spot, and a dedicated storage locker. Fantastic location with public transit right at your doorstep and easy access to highways, schools, shopping, and parks. Lots of visitor parking out front. Ideal for first-time buyers, downsizers, or anyone seeking a low-maintenance lifestyle in a great neighbourhood! (id:8999)
238 Kent Crescent
Burlington, Ontario
SOUTH BURLINGTON TRANQUILITY!! Tucked away on a peaceful tree-lined street in south east Burlington, this charming, fully fenced carpet free 3+1 bedroom, 2 bathroom house is the one you want to call HOME. Enjoy the warmth of natural light and hardwood style flooring throughout, paired with the potential separate basement apartment, perfect for in-laws, guests or extra income. Enjoy the NEWLY RENOVATED main and basement kitchen and bath, upgraded in May of 2025. The potential basement apartment is extremely spacious equipped with a large eat-in area, expansive living room and substantial bedroom. The basement also boasts an ample sized storage room. There is more storage to be found in the two sheds on the property. This wonderful home is situated in one of the most desirable and walkable neighbourhoods. Perfectly positioned, this residence offers unparalleled convenience with grocery stores, public transit, parks, a serene lake, and place of worship all within walking distance. This family friendly community is vibrant with coffee shops, local restaurants and every day essentials just around the corner--no car required. If you have a car or many cars in the family, the extra large driveway can accommodate up to 6 parked cars. Whether you are looking to simplify your lifestyle, stay connected, or enjoy nature without sacrificing convenience , this location has it all. If your choice is to walk to to shops or take a sunset walk to the lake or forest trails, every day here will feel like a retreat. With easy access to major highways, it's an ideal haven for those craving both serenity and connection. This home can also be an excellent investment opportunity to add to your portfolio. DON'T MISS OUT!! (id:8999)
36 James Street S Unit# 1506
Hamilton, Ontario
This Stunning 640 Sqft One-Bedroom Corner Unit, Located On The Top Floor Of The Iconic Pigott Building, Offers An Exceptional Living Experience With Breathtaking City Views And An Abundance Of Natural Light. The Large Windows In The Living Space, Combined With The Bright And Airy Layout, Create A Welcoming And Open Atmosphere. Immaculately Maintained, This Unit Is Exceptionally Clean And Move-In Ready. The Fresh White Kitchen Features A Breakfast Bar And Stainless Steel Appliances, While Laminate Flooring Runs Throughout The Unit. Additional Conveniences Include In-Suite Laundry, Private Underground Parking, And A Locker. Renowned For Its Historical Significance And Architectural Charm, The Pigott Building Is A Landmark In Downtown Hamilton, Offering Fantastic Amenities Including A Fitness Room And A Party/Billiard Room. Situated In The Heart Of Downtown Hamilton, This Property Is Just Steps Away From The GO Train, Bus Stations, Shopping, The Farmers Market, And Vibrant Nightlife, With An Unbeatable Walk Score Of 98. Don’t Miss The Opportunity To Live In One Of Hamilton’s Most Sought-After Buildings! (id:8999)
364 Red Oak Avenue
Stoney Creek, Ontario
Welcome To 364 Red Oak Avenue, A Freshly Painted And Updated Raised Ranch Bungalow Nestled In A Quiet, Family-Friendly Neighbourhood Of Stoney Creek. This 3+1 Bedroom, 2 Full Bathroom Home Offers A Bright Main Level, Featuring A Spacious Living And Dining Area & An Updated Kitchen With Granite Countertops & Stainless Steel Appliances. The Updated Bathrooms Add A Modern Touch, While The Finished Lower Level Provides Excellent In-Law Potential, Featuring A Second Kitchen, An Additional Bedroom, A Full Bathroom And A Large Rec Room With A Cozy Fireplace. Recent Updates Include Roof (2022), Furnace (2021), Windows (2023), And A/C (2024). Additional Highlights Include An Attached Garage With Inside Entry, A Large, Private, Fully Fenced Backyard, And Convenient Access To Schools, Parks, Shopping, Public Transit & Highways. Ideal For First-Time Buyers, Investors, Or Those Seeking Multigenerational Living. (id:8999)
741 King Street W Unit# 102
Kitchener, Ontario
Rare opportunity to own a 2-bedroom, 2-bathroom unit in The Bright Building offering 928 sq. ft. of modern living space plus a spacious 195 sq. ft. balcony. This thoughtfully designed suite features an open-concept layout, sleek kitchen, and a private primary suite. Enjoy top-tier amenities, including a party room, library, sauna, outdoor terrace with lounge areas, bike storage, and storage locker. Ideally located in Kitchener’s Innovation District, steps from the LRT, Google, and vibrant shops and dining. Don’t miss this stylish urban retreat! (id:8999)
202 Prospect Street S
Hamilton, Ontario
An Exciting new Prospect! Stunning Century Home with $300K in Updates + In-Law Suite Near Gage Park. Perfect as it is for multi-generational living, this unique and beautifully renovated property sits in a pride-of-ownership neighbourhood and offers endless possibilities: live in one unit and rent out the others, or convert back to a spacious single-family home simply by removing a door inside the foyer. The first floor features an inviting foyer, full size designer kitchen with quartz counters and appliance garage, a grand living room, a main level bedroom, luxurious bathroom with walk-in shower & laundry, and flexible den with backyard access. The soundproofed upper levels feature a custom kitchen with quartz countertops & stacked laundry, open concept living room / dining area opening to private patio, a massive primary bedroom with dual closets, and the adjacent bathroom features original clawfoot tub & double vanity. On the third level, two additional bedrooms with huge walk-in closets and another full bathroom. Bonus self-contained in-law suite includes full kitchen and custom bathroom with separate backyard entrance. Additional features include an unfinished portion of the basement with high ceilings and separate entrance, three-car rear laneway parking, and thoughtful blend of preserved original details with creative modern finishes. You’ve never seen a home like this before! Update list, zoning certificate, & certificate for abatement attached. (id:8999)

