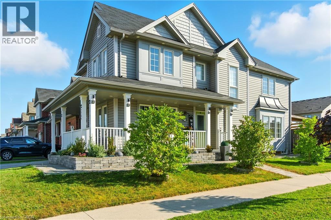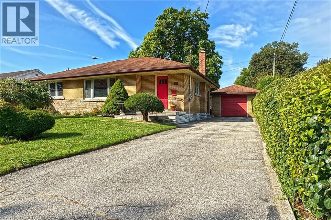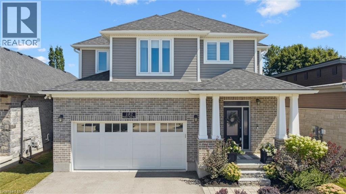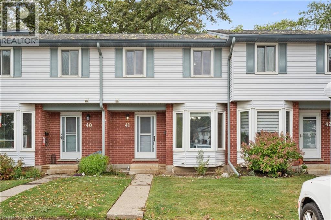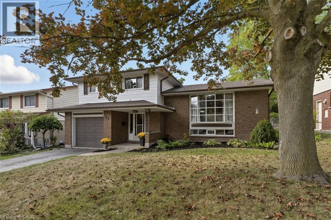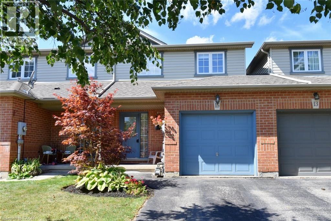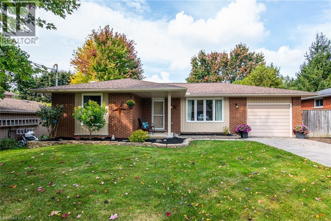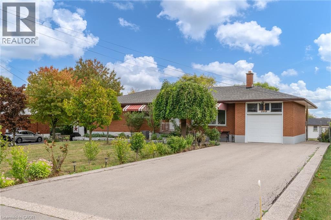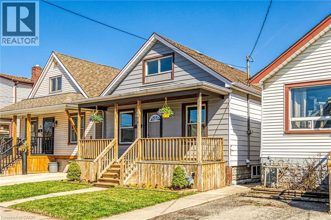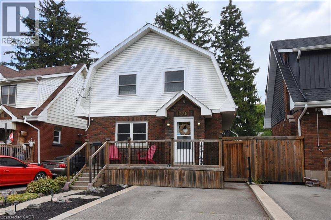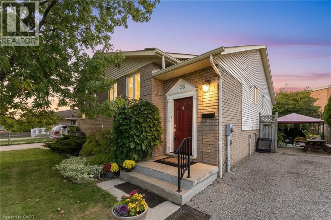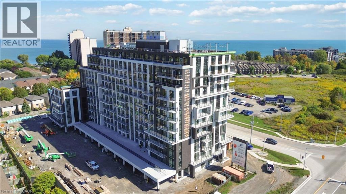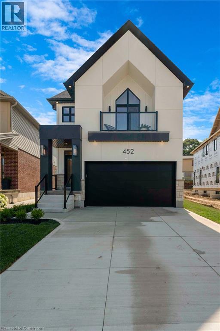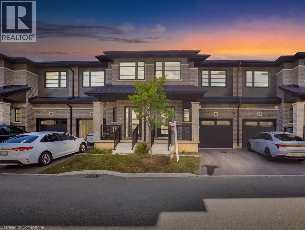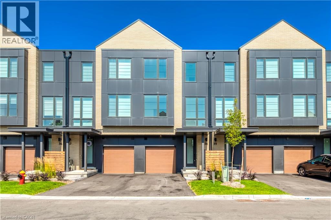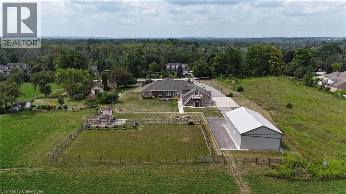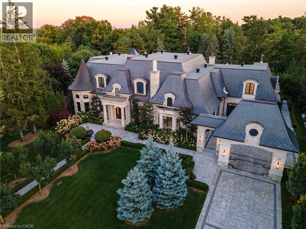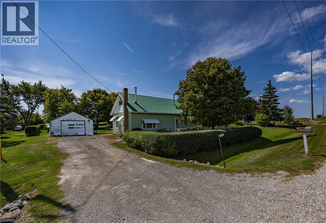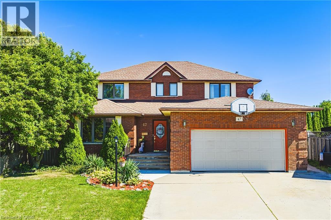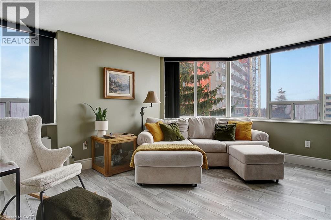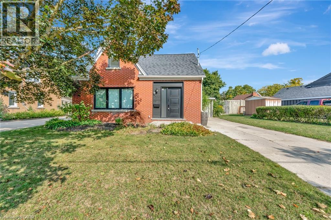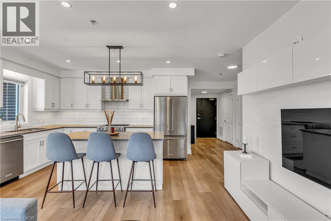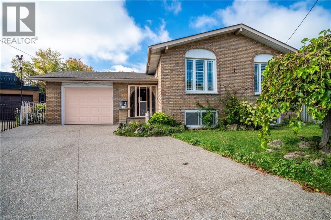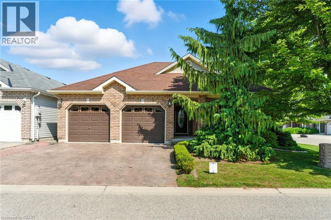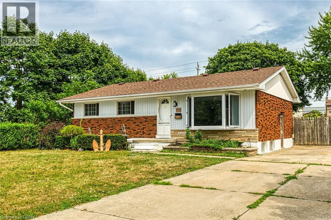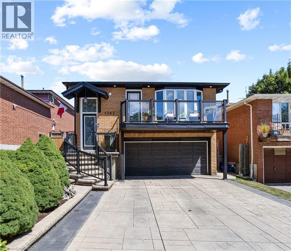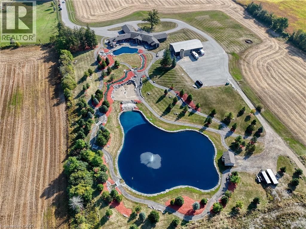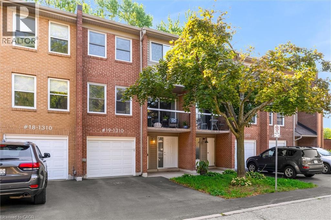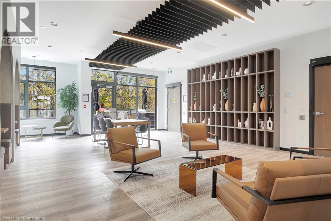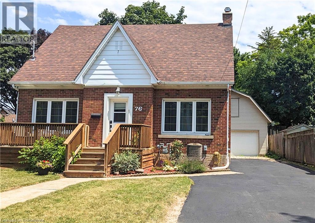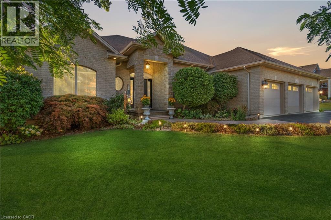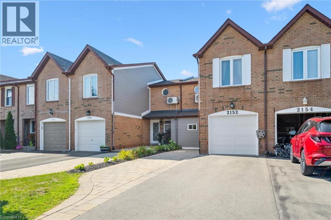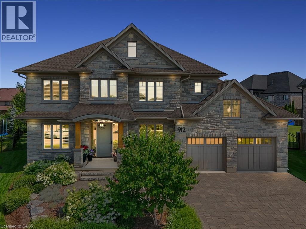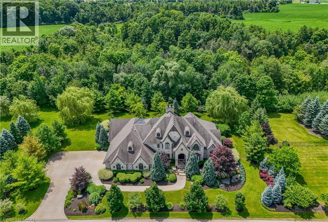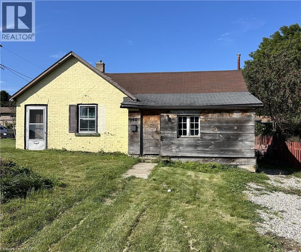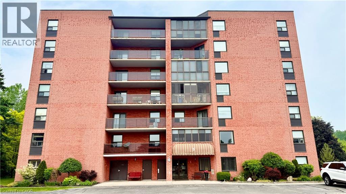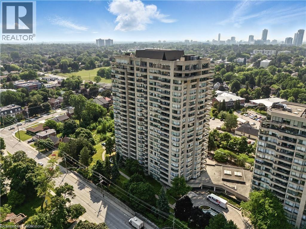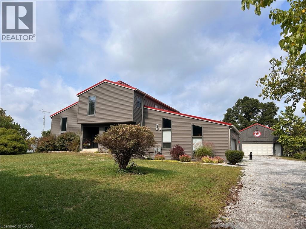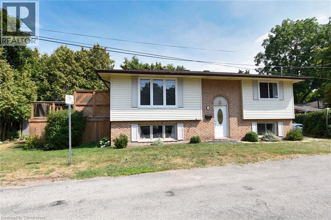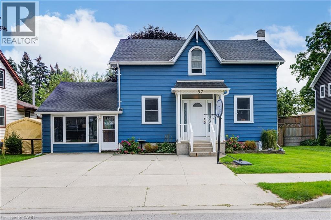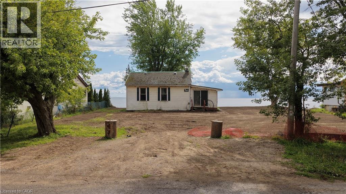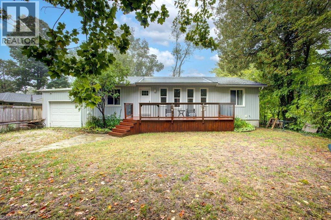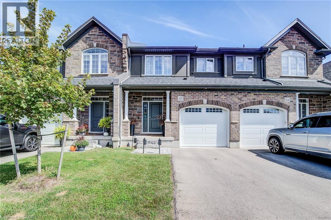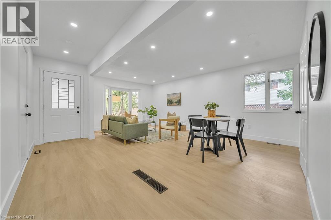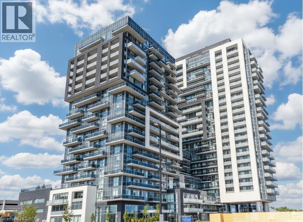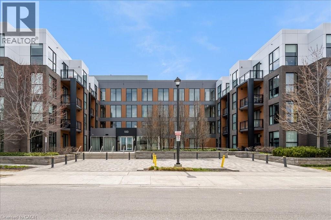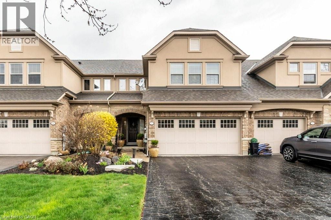7764 Sycamore Drive
Niagara Falls, Ontario
Welcome to this warm and inviting home located in one of Niagara Falls’ most desirable areas—perfect for families with approx 3000 sq ft of living space. As you arrive, you’ll be greeted by a spacious double-wide driveway and elegant stonework that leads to a charming wrap-around covered porch—ideal for your morning coffee or evening unwind. Step inside to discover a bright, partially open-concept layout that blends comfort and functionality. The main level features a generous living room with an electric fireplace that flows seamlessly into the eat-in kitchen, making it perfect for everyday living. The kitchen is equipped with stainless steel appliances and quartz countertops. Separate dining room—perfect for hosting family dinners or entertaining guests—as well as a convenient 2-piece powder room. From the kitchen, step out onto your custom deck and into the 3-season enclosed space—designed for entertaining, relaxing in the shade, or enjoying quiet moments of privacy. End your day with a soothing soak in the hot tub while watching the sunset, glass of wine in hand. Oversized shed with electricity and a sound system, perfect for a workshop. Upstairs, you’ll find three spacious, light-filled bedrooms, including a serene primary suite complete with a walk-in closet, a cozy electric fireplace, and a luxurious 5-piece ensuite. The upper level laundry room adds everyday convenience and practicality. The fully finished basement offers even more versatile living space, including a recreation room with electric fireplace, bedroom, second laundry area and a 3-piece bathroom,—ideal for in-laws, guests, teens, or potential rental income. This home truly offers the best of both style and substance with its upgraded features, all set in a prime location close to top-rated schools, parks, shopping, and restaurants. Don’t miss your chance to call this beautiful property home—it won’t last long! (id:8999)
44 Mcdonald Avenue
Cambridge, Ontario
44 McDonald Avenue exudes warmth—a feeling that has carried through generations of family life in this home. Natural light floods the main level, creating a cozy and tranquil atmosphere that invites both relaxation and connection. The floor plan allows for easy movement from room to room, making it ideal for gatherings. The living room, dining room, and sunroom each offer unique spaces for conversation and connection, while still maintaining a sense of togetherness. Outside, the backyard feels remarkably private for a suburban setting, with a stately tree standing as a quiet witness to countless family memories. Originally built by an architect for his parents, the home reflects intentional design choices that continue to shine today: spaces created for gathering, abundant windows that maximize natural light, enduring hardwood floors rich with history, and a vintage kitchen that has brought joy for decades. Heated by high-efficiency new Veissmann Boiler and central air. Centrally located, the home is just steps from schools, shopping, and restaurants, with easy access to the 401. Every element of this property, inside and out, was crafted with purpose, offering not just a house, but a home filled with character and stories. (id:8999)
182 Timber Trail Road
Elmira, Ontario
Welcome to your nearly new, stunning 2 story home located in Elmira! This 4 bedroom, 4 bathroom home enjoys many upgrades including a fully finished basement with custom kitchenette, California shutters throughout, higher ceilings, 2 car garage , custom child safety features and so much more. Located in the desirable South Parkwood community in Elmira, you'll enjoy the small town feel with the convenience of all amenities in town and a 5 minute drive to Waterloo. Upon entering the home your attention is immediately grabbed by the view of the private and tranquil back yard and deck off of the large dining space. The custom kitchen features a great layout with plenty of storage, a large island for entertaining, stone countertops and a coffee/beverage bar, open onto the large great room with soaring cathedral ceilings and gas fireplace. This makes this space an entertainers dream. Just off the kitchen is the mudroom/laundry room with built in storage cubbies and a unique walk-in pantry with a custom designed cabinet for your baking needs. Upstairs you'll find 3 large bedrooms and 2 bathrooms. The oversized primary bedroom features a reading nook, his and hers walk-in closets and a 5 piece luxurious ensuite. The finished basement features a large rec room with a 3 piece bathroom, a bedroom and a kitchenette with pantry making the possibilities of how you use the space endless. You'll fall in love with the private covered deck off the main floor leading to a large fully fenced in yard with hot tub backing onto a farmers field and mature trees. You don't want to miss this opportunity to own the perfect family home which is move in ready and located in a great area of Elmira. (id:8999)
219 Kingswood Drive Unit# 41
Kitchener, Ontario
Welcome to this charming 3-bedroom, 2-bath home perfectly situated on a premium lot BACKING ONTO GREENSPACE. Enjoy the tranquility of a private, fully treed backdrop from the LARGE DECK off the living room—ideal for morning coffee or evening gatherings. The bright kitchen features a tiled backsplash and included appliances (fridge, stove, dishwasher), while a convenient main floor powder room adds everyday functionality. Upstairs, three comfortable bedrooms provide ample space for family or guests. This home includes an EXCLUSIVE PARKING SPOT directly in front and the sellers are permitted to assume an ADDITIONAL PARKING SPOT for a second vehicle. Recent upgrades include a NEW HEAT PUMP that provides efficient heating and cooling year-round, complemented by a gas fireplace and electric baseboard heating as backup in colder weather. Condo fees are kept low and cover water, windows, roof, and doors for added peace of mind. IDEALLY LOCATED close to shopping, restaurants, schools, parks, trails, and major highways, this property is a true gem offering comfort, convenience, and a natural setting. (id:8999)
41 Inwood Drive
Kitchener, Ontario
Discover the charm of 41 Inwood Drive, a spacious family home offering just under 1,900 square feet of living space in one of Kitchener-Waterloo’s most sought-after neighborhoods. Perfectly located just steps to Westmount Golf & Country Club, top-ranked schools, Uptown Waterloo, and Belmont Village, this residence combines convenience, comfort, and timeless appeal. Set on an expansive lot with sunny west exposure, the fully fenced backyard is a private retreat—ideal for family living, outdoor entertaining, and enjoying long summer evenings. Inside, the welcoming foyer opens to a bright and inviting family room with a wood-burning fireplace and seamless walkout to the backyard. A formal living room framed by a bay window and an elegant dining area provide the perfect setting for gatherings, while the open-concept kitchen offers functionality for everyday living. Hardwood flooring flows throughout the home, adding warmth, character, and timeless style. Upstairs, three oversized bedrooms ensure space for everyone. The primary suite features its own three-piece en suite, while a full family bathroom with tub and shower serves the additional bedrooms. The lower level is versatile and thoughtfully designed—ideal as a teenage retreat, home office, or recreation space—complete with an additional bathroom for convenience. Adding to its value, the windows, roof, plumbing, central air, and electrical have all been updated, giving peace of mind for years to come. This is a rare opportunity to own a classic family home on one of the area’s most desirable streets—steps from premier golf, top schools, vibrant Uptown Waterloo, and the charm of Belmont Village. Some photos virtually staged (id:8999)
15 Bronte Court
Waterdown, Ontario
Walk through the front door and enjoy bright, open-concept main floor living. The tiled entry leads into a spacious living and dining area with hardwood floors, a functional kitchen, and a convenient 2-piece bath. Patio doors open to a private deck and fenced yard — perfect for outdoor BBQs and family dinners. Inside access from the single-car garage adds everyday convenience. Upstairs, you’ll find three generous bedrooms with hardwood flooring and a 4-piece bathroom featuring both a separate shower and a bathtub. This freehold 2-storey townhouse offers 1,370 sq. ft. of above-grade living space, plus a finished lower level with newer plush carpeting, a large family room, and a versatile office area — ideal for today’s work-from-home lifestyle. Set in a sought-after Waterdown neighbourhood, this home is within walking distance to the library, shopping, and restaurants. Nearby, you’ll find parks with soccer fields and baseball diamonds, a splash pad, a skating loop in winter, a dog park, and scenic hiking and biking trails. The Harry Howell Arena with two ice pads is just down the road, and community events like the Waterdown Ribfest at Memorial Park bring the neighbourhood together. Enjoy a short drive to Burlington, Dundas, Hamilton, and Aldershot GO Station — all under 10 minutes away. Located at Clappison’s Corners, the home also offers quick access to major highways, making trips to Oakville, Toronto, St. Catharines, and Niagara Falls easy. (id:8999)
1099 Henry Street
Wellesley, Ontario
Step into this delightful 3-bedroom bungalow in the charming town of Wellesley, Ontario — where community and convenience come together. Set on an impressive 65’ x 267’ lot, this home offers endless space for families to play, relax, and make memories. The fully fenced backyard is your private retreat, with a large deck and gas BBQ hookup, perfect for summer gatherings with friends and family. Inside, you’ll find a bright living room with vinyl plank flooring and plenty of natural light. The eat-in kitchen provides excellent storage with added cupboards and pull-outs, and a walkout to the deck makes indoor-outdoor living effortless. The partially finished basement offers flexibility with a bonus room, plus a roughed-in bathroom, bar, and gas fireplace - giving you plenty of options to expand your living space and make it your own. With most of the windows and doors updated, this home is well-equipped with central A/C (2023), spray-foam insulation in the basement, and a 200-amp electrical panel. Enjoy the small-town lifestyle with wonderful neighbours, a school just a short stroll away, and shops, restaurants, and highway access only minutes from your door. A rare opportunity to combine space, comfort, and community in one incredible Wellesley home — it’s ready for your next chapter! (id:8999)
258 Jones Road
Stoney Creek, Ontario
Spacious bungalow on an impressive 75 x 200 ft lot in a prime Stoney Creek location. This home offers plenty of potential with a full in-law suite in the basement, ideal for extended family or income opportunities. The main level features generous living space, while the lower level provides a separate entrance and second kitchen. Outside, enjoy a huge driveway with ample parking, a garage, and a covered back patio overlooking the expansive yard. A great opportunity to renovate and make it your own in one of Stoney Creek’s most desirable areas. (id:8999)
70 Robins Avenue
Hamilton, Ontario
Welcome home to this Crown Point charmer! This sun-soaked 3 bed home has been recently updated and is ready for you to move in and enjoy everything the neighbourhood has to offer! Featuring brand new stainless steel appliances, a stylish new kitchen with tons of cabinet space and over-sized island, new flooring throughout, new lighting fixtures, fresh neutral paint and tasteful finishes. The large private backyard is just waiting to be transformed into your perfect outdoor space. This extremely walkable home is close to transportation and a few mins to all the amenities at the Centre on Barton. Nothing to do but move in! (id:8999)
326 Darling Street
Brantford, Ontario
Super starter home in established neighborhood with good access to shopping parks, schools and highway. This solid 2 storey home offers an updated kitchen, spacious living room dining room plus a main floor family room 3 good size bedrooms & a 4pce bath on the second floor. The basement offers a finished recrm. laundry & 2pce. bath plus storage. The fully fenced yard is shaded by mature trees and recently landscaped in the front. Close to schools, parks, shopping, golf, plus easy Hwy access. Updates: furnace & water heater & flooring on second level approx. 1 yr. old. Several windows replaced in 2024. French drain at rear of home 1n 2025 Potential basement entrance & attic space could be finished. (id:8999)
36 Vintage Crescent
St. Catharines, Ontario
Welcome to 36 Vintage Crescent a beautifully updated raised bungalow designed for today's modern, multi-generational lifestyle. Step into the bright, open main floor where hardwood floors and large windows create a warm, sun-filled space. The living and dining rooms flow effortlessly for both everyday living and entertaining. The renovated kitchen shines with crisp white cabinetry, stainless-steel appliances, a stylish tile backsplash, and generous counter space. Three comfortable bedrooms and a four-piece bath complete this level.The fully finished lower level is a true highlight. It offers a spacious recreation room that can remain part of the main home while still featuring a self-contained in-law suite ideal for parents, adult children, or guests. (note: no separate entrance) This level includes a fourth bedroom/living-room, a three-piece bath, and a convenient kitchenette with sink, fridge and counter space. Outside, the backyard is dotted with mature trees, creating a private, quaint retreat, perfect for morning coffee or summer evenings. Situated on a quiet crescent in the sought-after Ridley neighbourhood, you're close to parks, schools, all the shopping along Fourth Avenue, public transit, and have quick access to Highway 406. Move-in ready and waiting for the whole family! (id:8999)
461 Green Road Unit# 523
Stoney Creek, Ontario
CURRENTLY UNDER CONSTRUCTION by De Santis Homes! Be the first to live in this bright and spacious 5th floor corner suite with South/East exposure available for occupancy this fall. This thoughtfully designed suite features an open concept layout with the primary bedroom complete with a 3 pc ensuite and walk in closet, large second bedroom perfect for guests or home office , in-suite laundry, owned underground parking space and locker for additional storage. Muse condos also features top tier amenities including rooftop terrace, media lounge, art studio, chefs kitchen and dining, community garden and more! (id:8999)
800 Myers Road Unit# 103
Cambridge, Ontario
2 YEARS FREE CONDO FEES Welcome to Unit 103 at 800 Myers Road in the Creekside Trail community. This one bedroom one bathroom ground floor condo is a smart choice for anyone looking for a modern, low maintenance home in a convenient location. The open concept layout creates a bright and functional living space. The kitchen features stainless steel appliances, quartz countertops, and two toned cabinetry that adds both style and practicality. The combined living area is well suited for relaxing or spending time with friends and family. Located just minutes from schools, shopping, and nearby trails, this unit provides easy access to daily essentials and outdoor spaces. This home includes valuable incentives such as no development charges, a low deposit structure with only $20,000 required in total, parking, no water heater rental, kitchen appliances and an Open House every Sunday from 2 to 4 pm. (id:8999)
452 Westhaven Street
Waterloo, Ontario
Experience thoughtful design and quality finishes in this 2,297 sq. ft. new build by Ritz Homes. This home features 4 spacious bedrooms, 2.5 modern bathrooms, 9 ft ceilings and a double car garage, providing practical space for everyday living. The custom kitchen includes quartz countertops, included appliances, and a functional butler’s kitchen separated by a stylish glass partition. A custom fireplace with textured tile and wood-tone paneling creates a warm focal point in the main living area, while a second fireplace with a Microcement finish adds character to the upper-level flex space. Upgrades continue throughout the home, with engineered hardwood on the main floor, carpet free laminate upstairs, and premium fixtures and hardware throughout. The primary suite includes a balcony, perfect for a quiet morning coffee, and a spa-inspired ensuite with elevated finishes. Large windows invite natural light into every corner, and the landscaped exterior with a concrete pad creates a ready to enjoy outdoor space. Conveniently located near Ira Needles and The Boardwalk shopping area, this home offers easy access to cafés, shops, and more. This home delivers thoughtful upgrades, functionality, and a modern feel across every level. (id:8999)
520 Grey Street Unit# 42
Brantford, Ontario
Welcome to this Beautiful 2 year old FREEHOLD townhouse in the in the vibrant Echo Place neighborhood. This 3 bedrooms and 2.5 bath spacious turn key home is perfect for the budding family who want to move in and have very little to do. The luxurious open concept main floor with soaring 9ft ceilings come equipped with a 2-piece bathroom, sleek tiling and elegant dark hardwood flooring . A ton of natural light floods the beautiful white kitchen. Plenty of cabinet space, stainless steel appliances and island with extra counter space to set the tone for a modernized feel. Seamlessly transitioning in the bright living room area with oversized window and pot lights thorough out. Adjacent to the kitchen in the dining area where sliding glass doors that give you quick access to the backyard for BBQ and guest entertainment purposes. The immaculate oakwood wood staircase with black iron balusters leads you up to the second level which boats a flex space great for gaming or an office. The large master bedroom has a walk in closet and an ensuite with a glass shower. A 4 piece bathroom and two more good size rooms complete the second floor. The basement is unfinished with a laundry area, ready for you to expand your living space and customize it with your own vision for the future. Minutes to Wayne Gretzky pkwy where you will find highway access to the 403 and all your amenities needed. Shopping district of Brantford including Lynden Park Mall, Canadian Tire, Home Depot and the new Costco! Take advantage of the abundance of trials, Wayne Gretzky sports complex, New YMCA, the hospital nearby, this super safe, quiet Brantford neighborhood is one of my favorites and a dream for the family looking for convenience and a newly built home. Book your showing today. don’t’ miss out on this amazing opportunity! (id:8999)
2273 Turnberry Road Unit# 38
Burlington, Ontario
Stunning 3-Storey Townhome in Prestigious Millcroft - The Mayfair Model by Branthaven! Beautifully upgraded 3 bed, 2.5 bath townhome offering approx. 1740 sq ft of modern living space. Located in one of Burlington's most desirable neighbourhoods. Features included an open-concept main floor, contemporary kitchen with breakfast bar, bright and airy bedrooms, and a versatile ground-level flex space - ideal for a home office or family room. Thoughtful layout with quality finishes throughout. Conveniently close to top-rated schools, parks, golf, shopping, and transit. A perfect blend of comfort, style and location - don't miss out! (id:8999)
1794 Seaton Road
Cambridge, Ontario
Offering nearly 7,000 sq. ft. of finished living space - 3,974 sq. ft. above grade and 2,938 sq. ft. below, this custom-built, solid brick bungalow loft combines modern sophistication with country elegance. Perfectly set on a serene 1.52-acre estate in Cambridge's prestigious North Dumfries Township, it's designed for both grand entertaining and private, everyday living. A rare floor plan for a bungalow, it features oversized rooms, a thoughtful layout, and two distinct wings. The main level showcases a chef's kitchen with an oversized island, generous dining area, walk-in pantry, and a formal dining room ideal for gatherings. A separate library or office with coffered ceilings adds charm and flexibility, while the secluded primary suite boasts a double-sided gas fireplace shared with its spa-like ensuite. Additional bedrooms are tucked into their own wing for maximum privacy. The fully finished lower level expands your living space with two bedroom suites, a vast entertainment zone, a glass-enclosed home gym, and abundant storage. A finished loft with balcony accessible via interior stairs and an exterior walk-up adds even more versatility. Nearly 1,000 sq. ft. of covered front and rear porches connect you seamlessly to the outdoors. The extra-deep attached garage accommodates up to five vehicles and includes a fourth rear garage door to the backyard. A 30 x 52 shop offers exceptional space for hobbies, projects, or additional storage. Built with premium materials and exceptional craftsmanship, this residence offers unmatched comfort, privacy, and enduring quality - an ideal blend of rural tranquility and proximity to city conveniences. (id:8999)
121 Rebecca Court
Maple, Ontario
Exquisite French Parsian Home in coveted Woodland Acres. Architect Frank Falcone and Designer Robin Nadel. Over 1 acre of private grounds with pristine manicured gardens, pool and outdoor entertaining spaces. Made with Indiana limestone, natural slate roofing, natural stone, granite and copper detailing. Over 13,000 sq ft of total living space with refined craftsmanship, finest luxury finishes and no detail overlooked throughout this incredible property. Cathedral great room, gourmet kitchen by Bellini Kitchens with Rotunda breakfast area. Extensive millwork, vaulted ceilings and wall panelling throughout. Mahogany wine cellar with capacity of over 500 bottles, elevator, gym, theatre, wet bar, outdoor kitchen, stone fireplace with pizza oven. Separate one bedroom apartment above garage. 4 car garage and 12 parking spots. (id:8999)
668 Haldimand Road 20
Hagersville, Ontario
1.5 storey home full of potential and ready for its new owner. This property is ideal for those looking for a project they can truly make their own. Featuring 3 bedrooms, a 4-piece bath, detached garage (16x20) and a small barn (16x20) at the back of the property, it offers plenty of opportunity for customization and improvement. Set in a quiet rural location, this home provides the peace of country living while still being just a short drive to both Hagersville and Cayuga for everyday conveniences. Whether you’re a first-time buyer ready to invest sweat equity, an investor searching for your next project, this property is worth a closer look. With great potential and a prime location, this is your chance to bring new life to a property with character. Call today to book a showing. (id:8999)
47 Trenholme Crescent
Hamilton, Ontario
Welcome to this exceptional home offering over 4,500 sq. ft. of living space, set on a gorgeous oversized lot—a true rarity in the sought-after Trenholme community! Featuring 4 + 1 spacious bedrooms and 3 bathrooms, this property is perfect for large families or those seeking a multi-generational setup. The main floor showcases an updated kitchen with stainless steel appliances, a formal separate dining room, a convenient main floor laundry, and a bright sunroom with beautiful views of the fully fenced backyard equipped with a natural gas hookup—a perfect spot to relax, BBQ and enjoy the outdoors! Two inviting family rooms on the main floor provide plenty of space for both relaxation and entertaining. The top floor features a large master bedroom with walk-in closet, 2 additional bedrooms and a newly updated 5-piece bathroom with jacuzzi tub. The fully finished basement, complete with a large recreation room and wet bar, is ideal for gatherings or family fun. A separate side entrance, basement bedroom and bathroom add versatility, whether for extended family living or additional income potential. Other highlights include a private oversized double-wide driveway, beautiful beveled glass doors, a double garage, central air conditioning, central vacuum, and ample parking. Situated in a prime location steps from the rail trail, this home is just minutes from Albion Falls, highway access, school bus routes, Mohawk Sports Complex, shopping and so much more—making it ideal for both commuters and families alike! Don’t miss this rare opportunity to own a home of this size and quality in such a desirable neighborhood! (id:8999)
3227 King Street E Unit# 409
Kitchener, Ontario
Welcome to 409-3227 King St E, an executive corner unit designed for modern comfort and convenience. Located in a vibrant community with easy access to transit, the 401/expressway, and premier amenities like Fairview Mall and Chicopee Ski Resort, this home offers both style and practicality. The spacious and bright living room seamlessly flows into the updated eat-in kitchen, complete with modern finishes and stainless appliances. The large primary bedroom features a 3pc ensuite with a new glass walk-in shower, ensuring a private retreat. A versatile second bedroom can be used as a guest room, office, or nursery, making this suite adaptable to your lifestyle. An additional 4pc bathroom and in-suite laundry with a new washer and dryer add to the functionality of the space. This unit includes secure underground parking and an assigned locker, providing convenience and peace of mind. The building offers a range of amenities, including a fully equipped gym, an indoor pool, a library, and a party room. Step outside to enjoy the outdoor patio area or explore the many restaurants, shops, and recreational options nearby. Whether you're seeking a home that's close to work, play, or both, this property delivers on every level. With its exceptional location, modern updates, and well-maintained features, 409-3227 King St E is ready to welcome you home. (id:8999)
254 Pinewood Place
Waterloo, Ontario
Welcome to 254 Pinewood Place, Waterloo - A Fully Renovated Brick Beauty in a Prime Location Near Breithaupt Park! Tucked away on a quiet street in one of Waterloo’s most desirable neighbourhoods, this stylish 2- bedroom, 2-bathroom home is just a short walk to Breithaupt Park, scenic trails, shopping, schools, and minutes from Uptown Waterloo and Highway 7. The location offers the perfect blend of walkability and convenience, all within a peaceful, family-friendly setting. Inside, you’ll be impressed by the bright, open-concept main floor featuring hardwood flooring (2017), pot lights, and a striking 74 linear electric fireplace. The custom kitchen, fully renovated in 2017, includes a large island with waterfall edge, galley sink, modern cabinetry, upgraded quartz countertops, a built-in fridge and stove, and a statement range hood all designed with both functionality and style in mind. Upstairs offers two updated bedrooms with windows replaced in 2017 and extra storage. The finished basement provides even more living space with a spacious rec room and updated three-piece bathroom. Additional upgrades include a new roof and eaves on the home (2018), new roof and siding on the detached garage (2018/2017), garage doors (2016), updated bathrooms (2016/17), a new air conditioner (2017), owned water heater (2017), water softener (2016), new insulation in the walls and rim joist (2017), and heated floors at the rear entry. Washer and dryer were also replaced in 2017. Step outside to a large deck perfect for entertaining, a fully fenced backyard ideal for kids or pets, and a detached garage offering great storage or hobby space. This is a truly move-in-ready home with every detail thoughtfully updated. Don’t miss your opportunity to own this exceptional property in a prime Waterloo location! (id:8999)
247 Grey Silo Road Unit# 102
Waterloo, Ontario
Experience upscale living in this spacious end unit executive condo, ideally situated in Waterloo’s sought after Carriage Crossing community. This beautifully designed home offers 2 bedrooms and 2 full bathrooms, including a primary suite with a double closet and private ensuite. With 2 dedicated outdoor parking spaces, this home combines style with convenience. The open concept kitchen is a true highlight, featuring a large island, quartz countertops, and stainless steel appliances, perfect for both cooking and entertaining. Just off the kitchen, step onto an enormous balcony with three distinct seating areas, an entertainer’s delight for gatherings or quiet evenings outdoors. Additional upgrades include modern bathrooms with quartz vanities and comfort-height toilets, an in-suite washer and dryer, a high efficiency water heater, water softener, and an HRV system for fresh air circulation year-round. Just steps from Grey Silo Golf Course, scenic walking trails, RIM Park Community Centre, and the RIM Technology Park, it offers the perfect balance of luxury and lifestyle. (id:8999)
18 Villa Court
Hamilton, Ontario
Welcome to 18 Villa Court – tucked away on a quiet court in a great family-friendly neighbourhood! This raised ranch has so much to offer with 3 good-sized bedrooms, 2 full bathrooms, and a finished lower level with its own entrance and second kitchen. It’s the perfect setup for in-laws, older kids, rental income, or even a private office space. The main floor is bright and open, with large windows that let in lots of natural light. The living and dining room flow nicely together, making it a comfortable space for everyday living or entertaining. The kitchen has plenty of cupboards and counter space, perfect for cooking family meals. Downstairs, you’ll find a rec room with a wood-burning fireplace, a second kitchen, and a separate entrance – giving you so many options for how you want to use the space. Outside, the home sits on a deep lot in a court with plenty of room to enjoy, plus an attached garage and lots of parking, Located on Hamilton Mountain, this home is close to schools, parks, shopping, transit, and recreation centres – everything you need is just minutes away. If you’re looking for a spacious home with flexibility and endless potential renovate this home and make it yours! Sellers are motivated (id:8999)
50 Upper Canada Drive
Port Rowan, Ontario
Welcome to 50 Upper Canada Drive, located in The Villages of Long Point Bay—an adult lifestyle community in Port Rowan on the shores of Lake Erie. For just $60.50/month (mandatory), enjoy clubhouse access with an indoor pool, fitness centre, billiards, shuffleboard, workshop, banquet hall and more, plus pickleball, a community garden and serene walking trails. This charming home offers 2 main-level bedrooms, main floor laundry and a smart layout perfect for entertaining. The basement is partially finished with a spacious rec room, office, bonus guest room and bathroom. Outside, the property is beautifully landscaped with a large rear deck, covered gazebo and double garage. A wonderful place to retire among like-minded neighbours, in a quiet and welcoming setting. Just 1 hr to Brantford, 1 hr 15 mins to Hamilton, and 1 hr 20 mins to London (id:8999)
46 Oriole Crescent
Grimsby, Ontario
NEWLY RENOVATED 3-BEDROOM, 1 BATH FAMILY HOME LOCATED IN A QUIET CRESCENT,BESIDES A PARK, NEAR THE MAIN HIGHWAY FOR EASY TRAVELLING, SHOPPING AND SCHOOLS.UPDATES INCLUDE SOME NEW WINDOWS.LARGE PATIO AND INGROUND POOL.FAMILY ROOM IN BASEMENT WITH GAS FIREPLACE. (id:8999)
1363 Harmsworth Square
Oakville, Ontario
Welcome to this beautifully updated home in the heart of Falgarwood, one of Oakvilles most established neighbourhoods known for its mature trees, great schools, and family-friendly vibe. This 3-bedroom, 3-bathroom home offers over 2,000 sq ft of finished living space with a layout that checks every box.Step inside and youll immediately notice the care and attention thats gone into preparing this home. The kitchen has been freshly re-faced, offering a bright and refreshed space for everyday cooking or entertaining. The lower level features brand-new flooring, perfect for a rec room, playroom, or home gym. Select areas have been professionally repainted to bring a clean, modern touch throughout. The bathrooms? Updated with new vanities and lighting that bring both function and flair. Whether you're enjoying morning coffee in the sun-filled living room or hosting friends in the backyard oasis with your very own inground pool, this home delivers on lifestyle. Three full bathrooms, a finished basement, and a flexible floor plan mean space for families, work-from-home setups, or guests. Move-in ready with all the heavy lifting done this home is a standout in Falgarwood. Ideal for buyers looking for substance, updates, and a turn-key experience. (id:8999)
1546 Maryhill Road
Woolwich, Ontario
Experience an extraordinary retreat set on 122 acres of natural beauty. This custom stone bungalow, spanning 10,454.23 sq. ft., showcases high-quality finishes and thoughtful design. Step into the gourmet kitchen, equipped with Viking Professional appliances, Silestone Quartz surfaces, and striking Douglas fir beams. The dual islands invite gatherings, while the dining area offers seating for 14, overlooking a scenic ponds. High ceilings throughout the home create an open, inviting space, while the use of stone and wood details adds a warm, cozy atmosphere. Hand-chipped stone accents and skylights flood the interior with natural light, enhancing the home's connection to its surroundings. The primary suite opens directly to the swim ponds, offering indoor-outdoor living and a spa-like ensuite with a jacuzzi tub beside a gas fireplace. An indoor grilling area with heated floors offers year-round enjoyment, making it an ideal space for entertaining. The lower level is designed for fun and relaxation, featuring a full bar, billiards area, wine cellar, and a private cinema for movie nights. Outdoors, you'll find two ponds: one with a sandy beach and waterfall, and the other stocked for fishing. A heated, 4,000 sq. ft. exterior building with in-floor heating adds both function and flexibility to this expansive property. Explore the trails, unwind in the sitting areas, and enjoy this ultimate private getaway! (id:8999)
1310 Hampton Street Unit# 19
Oakville, Ontario
New Look. New Photos. New Price. Fresh. Bright. Ready. Now offered at $775,000, this is hands down the best value in Falgarwood. This is the largest townhome in the community at over 1,700 sq. ft., and it is completely move-in ready. Tucked away on a quiet, private court, this 4-bedroom, 3-bathroom home delivers space, flexibility, and updates in all the right places. The main floor features a bright kitchen with an eat-in area that opens to an oversized deck with natural gas hookup, perfect for effortless outdoor entertaining. A generous dining room overlooks the yard, creating a warm, welcoming flow. Upstairs, you’ll find a sun-filled living room with walkout to a west-facing balcony, ideal for relaxing at golden hour. The upper levels include four updated bedrooms, including a primary suite with walk-in closet and ensuite. The finished basement with high ceilings offers a renovated rec room, full bath, and plenty of options for a home gym, teen retreat, or office. Notable upgrades include a new furnace and A/C (2021), a renovated 4-piece bath, and updated outdoor spaces. The community condo fees cover exterior maintenance, roofing, windows, snow removal, landscaping, and water, giving you peace of mind year-round. With top-rated schools, parks, trails, shopping, and easy access to transit just minutes away, this home checks all the boxes. Don’t miss this opportunity - at this new price, it won’t last long. Book your private showing today. (id:8999)
525 New Dundee Road Unit# 706
Kitchener, Ontario
Discover the tranquility of Rainbow Lake! This 1-bedroom, 1-bathroom unit located at 525 New Dundee Road. Featuring 842 square feet, this thoughtfully designed unit blends contemporary style with the calming presence of nature. The open-concept layout seamlessly connects the kitchen, dining, and living areas, creating a spacious environment perfect for unwinding or hosting guests. The modern kitchen features stainless steel appliances and plenty of cabinetry to support all your cooking needs. The bedroom includes a closet, with the bathroom conveniently nearby. You'll also appreciate the large storage room and the expansive balcony that offers a peaceful outdoor escape. Residents enjoy access to a wide range of on-site amenities, including a fitness center, yoga studio with sauna, library, social lounge, party room, and a pet wash station. Situated beside picturesque Rainbow Lake, you'll enjoy easy access to scenic trails and waterfront serenity. Embrace a lifestyle of comfort and convenience in this beautifully appointed Kitchener condo. Your peaceful haven awaits at Rainbow Lake! **Photos of exterior and amenity photos only (id:8999)
76 Brentwood Avenue
Kitchener, Ontario
Downtown Charm Meets Everyday Convenience! Welcome to 76 Brentwood Ave, Kitchener – perfectly situated in a neighbourhood celebrated for its character, community spirit, and unbeatable location. Here, you’re just steps from local restaurants, shopping, schools, and parks, with quick access to major highways, bus routes, and everything downtown Kitchener has to offer. This well-kept 1.5 storey home is move-in ready, featuring a newly renovated kitchen (2024) with abundant cupboards, generous counter space, and modern appliances. The spacious living room boasts a cozy wood fireplace with a “Heritage” insert, while the separate dining room is perfect for family gatherings. Upstairs you’ll find three bedrooms and a full bath, with another full bath in the basement. The lower level adds bonus living space, including an office/spare room, cold room, and laundry area. Outdoors, enjoy a full front deck for sunset views, a covered back deck, and an upper deck that overlooks the fenced backyard – ideal for kids and pets. A standout feature is the 20' x 32' heated garage/workshop with loft and interior stairs at the back leading up to a spacious second floor with 6' ceiling. – perfect for projects, a home-based business, or serious workspace. All this, just minutes to the 401 and surrounded by the conveniences of downtown living. (id:8999)
21 Farrow Road
Brantford, Ontario
Exclusive Foxhill Estates! This stunning bungalow sits on a private ½ acre lot, surrounded by lush gardens and designed to blend elegance, comfort, and lifestyle. From the inviting front walkway to the triple car garage and spectacular backyard retreat, every detail has been thoughtfully crafted. With almost 4,000 sq. ft. of finished living space, it offers 3+2 bedrooms and refined finishes throughout, hand-scraped oak flooring, espresso cherrywood cabinetry, granite & marble surfaces, oversized windows, pot lights, and more. The main level is ideal for both quiet evenings and entertaining. A formal dining room, private office/den, and grand family room with a striking stone fireplace set the stage for gatherings. The chef’s kitchen boasts custom cabinetry, granite counters, beverage fridge, breakfast bar, and a bright dinette with walkout to the yard. The primary suite is a true retreat with walk-in closet and spa-inspired ensuite, while two additional bedrooms, a guest bath, and laundry/mudroom complete this level. The finished lower level offers endless possibilities, enjoy a games area, a sprawling recreation/theatre room with gas fireplace and wet bar, plus two more bedrooms, a 3pc bath, workshop, and abundant storage. Outdoors, discover your private resort-style oasis. Host summer parties on the stamped concrete patio, sip morning coffee beneath the covered patio, or cool off in the heated saltwater pool with cabana, all within a fully fenced yard and beautifully landscaped gardens. Set on a quiet street, this home delivers the lifestyle you’ve been waiting for. (id:8999)
2152 Pelee Boulevard
Oakville, Ontario
Welcome to beautiful North Oakville in the family friendly River Oaks neighborhood! Step inside this incredibly renovated TURN KEY freehold townhome. With almost 1800 square feet of total living space, this property features a recently finished lower level, 3 bedrooms with a rare 3 full bathrooms and parking for 3 cars! This open concept replaced eat in kitchen with quartz counters, stainless steel appliances and glass backsplash, spacious living and dining room all with replaced floors and an incredible main floor bonus den/office or even main floor bedroom (can be easily convertible back to a single garage). Head out back to a flagstone patio and large shed, all in a very rare 133 foot fully fenced lot. Upstairs offers a primary bedroom with a newly finished (rare for this layout) 4pc ensuite bathroom and a custom wall closet system, two more bright spacious bedrooms both with double closets and freshly renovated 3 pc main bathroom. Newly finished basement has an open recreation room/playroom and a new 3pc bathroom and laundry area. Talk about move in ready! Perfect growing family home or downsizing, close to all amenities, restaurants, highway access and all that Oakville has to offer! Don’t miss out on this beautiful townhome. (id:8999)
912 Fall Harvest Court
Kitchener, Ontario
Experience the pinnacle of modern luxury in this exceptional Energy Star-certified, high-performance residence. Nestled on a quiet court in one of Kitchener’s most sought-after neighborhoods, this 5-bedroom, 6-bathroom home offers unmatched elegance, comfort, and efficiency. Set on a pie-shaped lot with full afternoon sun exposure, the property features an expansive backyard oasis with a rare oversized pool lot—perfect for relaxing or entertaining. The striking Arris craft stone exterior hints at the sophistication within, where every detail has been carefully curated with high-end finishes and thoughtful upgrades. Step inside to wide plank hardwood floors, custom-crafted feature walls and ceilings, and ambient pot lighting that brings warmth to every room. At the heart of the home is a stunning chef’s kitchen, complete with premium appliances, quartz countertops, a spacious walk-in pantry, and an open layout ideal for entertaining family and friends. All six bedrooms offer generous space and large closets with built-in organizers. The primary suite serves as a serene retreat, featuring a luxurious spa-inspired ensuite with heated floors. Additional highlights include a second-floor laundry room with built-in washer, dryer, and custom cabinetry for optimal convenience. The fully finished lower level expands your living space with a large recreation room, a cozy gas fireplace, a kitchenette, a custom gym, a bedroom, and a full bathroom. Step outside to your private backyard sanctuary—an entertainer’s dream. Enjoy a 475 sq. ft. covered outdoor living area complete with a built-in TV lounge, gas fireplace, 2 exterior ceiling fans, tranquil water fountain, and beautifully landscaped green space. Tucked away for peace and privacy, yet just minutes from top-rated schools, parks, shopping, and transit, this is more than just a home—it’s a lifestyle. (id:8999)
87 John Bricker Road
Cambridge, Ontario
Nestled on a picturesque, forested lot backing onto a protected green space in an exclusive neighborhood, this stunning two-story estate is just minutes from Hwy 401 and all major amenities. Crafted with an all-stone exterior and featuring a custom grand iron front door, this home makes an unforgettable first impression. With over 9,430 square feet of finished living space, this property is designed for both luxurious living and grand entertaining including an indoor swimming pool that transforms every day into a retreat. The main floor principal suite offers a private patio, perfect for enjoying your morning coffee or an evening glass of wine. The suite also features an exquisite ensuite and custom dressing room, blending elegance with function. The great room is a showstopper, with 22-foot ceilings, a limestone accent wall, and a stone fireplace. The gourmet kitchen is a chefs dream, featuring a large island, heated floors, high-end appliances, and solid maple cabinetry. Upstairs, you'll find three spacious bedrooms and office, each with its own ensuite and walk-in closet, ensuring privacy and comfort. Step into the Natatorium, an expansive indoor swimming pool retreat with 22-foot ceilings. Designed for effortless maintenance, it features an automated chemical infusion system. A hot tub with waterfall, gas fireplace, built-in sound system, clay tile flooring from Rio Grande, in-floor heating, wet bar, and four large sliding doors create a seamless indoor-outdoor experience, perfect for all-season enjoyment. The 2,972-square-foot finished basement offers in law suite with a separate entrance through garage, 9-foot ceilings and an array of amenities, including an oversized home office with a reclaimed wood desk, a full-size kitchen and bar, a cozy living area perfect for movie nights, a gym, and an extravagant steam room with aromatherapy and chromotherapy. This extraordinary estate truly has it all timeless craftsmanship, luxury finishes, and resort-style living. (id:8999)
270 Queen Street S
Simcoe, Ontario
Welcome to 270 Queen Street South in the heart of Simcoe. this 2 bed, 1 bath home is a fantastic opportunity for investors, or anyone ready to roll up their sleeves and create something special. This handyman special sits on a desirable corner lot and offers R2 zoning. You can fix it up to flip or tear down and build. Some rooms are down to the studs. With its central Simcoe location, you’ll enjoy the convenience of nearby shops, schools, and amenities while still being tucked into a welcoming residential neighbourhood. (id:8999)
5 Mill Pond Court Unit# 604
Simcoe, Ontario
IMMEDIATE POSSESSION AVAILABLE - MOVE IN BEFORE CHRISTMAS!!! Unit# 604 - 5 Mill Pond Court is ready for you to move into! Come view this condo unit located in the first tower of Mill Pond Court. The unit features a large living room measuring approx. 12.7' x 26.0' with a walkout balcony with east views of Simcoe. The kitchen has plenty of cabinetry and features a dining area space. The primary bedroom measures approx. 13.6' x 11.2' and flooring has been updated to vinyl. There is also a primary 3-piece bathroom with a walk-in shower. Both the primary bedroom & primary bathroom have received a fresh coat of paint, brightening the room spaces. Down the hallway there's a common bathroom with is also a 3-piece & another bedroom. You have private laundry facilities and a new hot water heater. All appliances are included with this unit including a brand-new stove! Take a walk around the building and view the beautiful green space, trees and gardens. Centrally located in Simcoe and minimal maintenance required at Mill Pond Court. Book your today and make your offer now! (id:8999)
6 Willow Street Unit# 2203
Waterloo, Ontario
Luxury living at Waterpark Place! In addition to this fully renovated, beautiful home, the well managed building has amazing amenities. Located in Uptown Waterloo which offers trendy shops, dining options and cafes. Walmart and large grocery stores are walking distance as well. Nearby Waterloo Park has a lake, picnic areas, splash pad, sports fields, playgrounds and more. The open concept dining and living spaces are great for entertaining. Amazing views from the wall of windows in the sunroom. This space provides lots of options. Updates galore in this home! The updated kitchen features granite counters, tile flooring, white cabinetry and stainless steel appliances. There are two spacious bedrooms including a primary bedroom with walk in closet and an upgraded ensuite. Both bathrooms have updated vanities, walk in tile showers, new counters and flooring. New flooring runs throughout the space. The building is well run and has large indoor pool, sauna, exercise, party and games rooms, library, outdoor patio area with gazebo, BBQ and lounge areas. Lots of visitor parking. Compete with two underground parking spots and storage locker. Contact me for your private viewing! (id:8999)
657 Windham Road 14
Simcoe, Ontario
Welcome to your dream country retreat! Nestled on just over half an acre of peaceful countryside, this beautifully renovated home offers the perfect blend of modern luxury and rustic charm. With 4 bedrooms, (one currently used as an office) there is room for the whole family and then some. Step inside to discover a top-to-bottom renovation, featuring contemporary finishes, a stunning updated kitchen with a large island, and thoughtful touches throughout. The main floor offers a convenient laundry room, open-concept living space, and large windows that fill the home with natural light and stunning scenic country views. Step outside to enjoy your private backyard oasis, complete with a large deck, heated pool, and a fire pit area perfect for entertaining or relaxing under the stars. Car enthusiasts and hobbyists will appreciate the impressive heated workshop that is approximately 20x 30' with patio doors to a covered porch with incredible sunset views! The house also also has an attached double garage for extra vehicles, storage, or workspace with inside entry. The shed down by the fire pit can easily be converted into a chicken coop and dog owners will be happy to know the property has an electric fence to keep them safe! The Delhi Rail Trail is close by for walking or bike riding. Located just a short drive from town, this move-in-ready home combines the serenity of country living with the convenience of modern amenities. (id:8999)
5 7th Street
Grimsby, Ontario
OMG! Historic Grimsby Beach! Yes Please! Welcome 5 7th Street nestled in the fabulous Historic Grimsby Beach, just a few steps to lake Ontario, a wonderful 2+2 bedroom, 3 bathroom raised bungalow approximately 1020 sq ft with large lower level windows to let in plenty of natural light, features an in-law suite with kitchenette and separate entrance, spacious lower level primary bedroom with a 3 piece ensuite bathroom and another full 4 piece bathroom, lower level laundry, main floor features newer kitchen in 2018, 2 spacious bedrooms, sliding patio doors off dining room to private deck with gorgeous views of the Lake, shingles in 2015, newer eaves trough guard in 2022, “L” Shape lot, dimensions 96.19 ft x 100.46 ft x 24.05 ft x 50.10 ft x 72.15 ft x 50.70 ft, tandem parking for 8 cars, great location near parks, schools, great highway access, a few steps to Lake Ontario please view the virtual tour, this is truly a great place to call home! (id:8999)
37 Decew Street W
Tavistock, Ontario
Discover an exceptional family home in a prime location! This charming 1.5-story residence boasts 3 bedrooms, 1.5 baths, and close to 2000 sq. ft. of comfortable living space. Its sought-after setting places you within walking distance of downtown Tavistock, local schools, parks, and all the amenities this family-friendly community offers. Commuting is a breeze, with quick access to Kitchener-Waterloo and Stratford. Step inside to a spacious main floor that includes a welcoming living room, leading into a large, bright, and recently renovated kitchen. From here, a convenient walk-out leads to a deck overlooking your private, deep, and fenced mature yard—perfect for outdoor entertaining or family fun with above ground pool. The main level also features a newly renovated bathroom complete with a stunning walk-in shower. One of this home's most exciting features is the converted garage, now a flexible additional living space. Currently used as a rec room, it also offers a walk-out to the rear yard, making it ideal for a granny flat, a home-based business (like a hair salon), or a dedicated home office. Upstairs, you'll find four generously sized bedrooms, including a massive master bedroom with stylish laminate flooring. Recent updates include fresh paint throughout the bedrooms, living room, and kitchen. Rest easy knowing the mechanicals are in excellent working order, including a furnace new in 2015/2016 with heat pump. This home truly offers a fantastic opportunity for comfortable family living and versatile space! (id:8999)
37 Villella Road
Dunnville, Ontario
Welcome to 37 Villella Road, a rare waterfront property on Lake Erie with 95 ft of frontage. The existing bungalow offers a starting point for renovation or the chance to bring your vision and build new. Enjoy beautiful lake views in a quiet, established neighbourhood with endless possibilities for year-round living, a seasonal retreat, or rental investment. Amazing location near Hippos Marina, Byng Island Park, campgrounds, parks, and more. Just minutes from Dunnville’s shops, restaurants, and amenities. Please arrange a showing before walking the property. Shoreline requires restoration and repair. Property sold as is where is. (id:8999)
505 Attawandaron Road
Kincardine, Ontario
A charming bungalow that's been recently upgraded from top to bottom can be found in the sought-after lakeside community of Point Clark—just steps from the beach and the beauty of Lake Huron. This well-kept home combines the best of cottage charm with the practicality of year-round living, offering a perfect retreat for weekends, summers, or full-time enjoyment. The home features 6 beds and 2 full baths, making it ideal for family, guests, or those looking for a beautiful private retreat to host the entire family. The open-concept layout brings everyone together with a bright living room, a well-designed kitchen with ample cabinetry (2018), and an inviting eating bar perfect for casual meals or entertaining. Large windows (2018-2020) draw in natural light and provide views of the peaceful surroundings, enhancing the homes airy feel. With valuable upgrades inclusive of roof (2021), furnace (2023), AC (2023), and an owned tankless water heater. Step outside and extend your living space with two sundecks (2015)—the perfect spots to enjoy morning coffee, summer barbecues, or breathtaking sunsets after a day at the lake. The spacious backyard provides plenty of room for outdoor activities, gardening, or simply relaxing in a private, quiet setting. With new spray foam insulation (2016) and the entire foundation dug up and wrapped (2015), this home is designed for year-round living, ensuring comfort through every season. With low-maintenance grounds, you can spend less time on upkeep and more time enjoying all that Point Clark has to offer. Whether you’re searching for a peaceful family getaway, a full-time residence, or an investment in a welcoming beachside community, this property checks all the boxes. Stroll down to the water’s edge for swimming, boating, or picnics, and take advantage of the area’s scenic walking trails, lighthouse, and small-town charm. Don’t miss the opportunity to call this well-maintained, move-in ready bungalow your own. (id:8999)
350 Oloane Avenue Unit# 43
Stratford, Ontario
Stunning, move-in ready modern townhome in Stratford! This carpet-free 3 bedroom, 3 bathroom home offers stylish open-concept living. The bright eat-in kitchen overlooks the living and dining space, and features sleek white cabinetry, tiled backsplash, stainless steel appliances, and flows seamlessly into the living space with walkout to the back deck. Upstairs you’ll find a spacious primary suite with walk-in closet and 3-piece ensuite, plus two additional bedrooms and a convenient laundry room offering cabinetry and sink. The unfinished basement provides plenty of potential for your personal touch. With low condo fee's including internet, and complete with a 1-car garage, driveway parking, and an ideal location close to schools, parks, shopping, and easy highway access—this is the perfect place to call home! (id:8999)
46 Bonaparte Lane
London, Ontario
Attention 1st Time Home Buyer & Investor! Beautiful Must View Freehold detached home with 3 Bedroom + 2 Bedroom Basement. Addition to that lot of unfinished area to make recreation room, IN law suite or triplex rental unit. Thousands of money spent for renovation from top to bottom, inside and outside with lots of quality upgrades, Lots of pot lights and Natural Light, walk in closet in primary bedroom with his and her closet, primary ensuite with total 2 washroom on main floor, no side walk, Very big front yard and backyard, Entrance from Garage, and Separate side entrance for basement. Proudly Make This As Your New Home By Lifelong Memories & Years Of Worry Free Living with Your Friends & Family. Property located at prime location and very near to Fanshawe College, London International Airport, Veterans Memorial parkway (Highway), highway 401 and easy public transportation all those make easy rental for basement. And Is Close To Everything You Will Ever Need Grocery, School, Parks, Restaurants, and Shops. (id:8999)
2087 Fairview Street Unit# 25
Burlington, Ontario
Discover modern living in this beautifully upgraded 1-bedroom condo, ideally located beside the GO Train and GO buses, Walmart, and public transit. This unit includes 1 underground parking space and 1 locker for added convenience. Residents enjoy access to exceptional amenities, including an indoor pool, state-of-the-art fitness centre, rooftop patio, indoor basketball court, and 24-hour concierge/security.The stylish kitchen boasts quartz countertops, an undermount sink, and stainless steel appliances, complemented by 9-foot ceilings and laminate flooring throughout. A spacious balcony offers stunning south, north, and east views. Minutes from Mapleview Shopping Centre, Costco, highly rated schools, Spencer Smith Park, the Burlington waterfront, restaurants, and major highways, this property offers the perfect blend of comfort, lifestyle, and location. (id:8999)
150 Sabina Drive Unit# 301
Oakville, Ontario
Price Improvement! Trendy & Bright 1 bedroom Condo features modern finishes and could be yours! This beautiful west-facing condo boasts floor-to-ceiling windows that fill the space with natural light and offers a sense of openness and tranquility. The open-concept layout is perfect for entertaining, seamlessly connecting the living area to the stylish kitchen. The kitchen is ready for the cook in you, featuring stainless steel appliances, a large pantry for ample storage, a chic glass backsplash, and elegant stone countertops, complemented by a spacious kitchen island. Retreat to the primary bedroom, which includes two closets and a semi-ensuite four-piece bath, providing both comfort and convenience. Throughout the unit, you'll find gorgeous hardwood-like flooring, enhancing the modern aesthetic. Additional highlights include a laundry closet with a full-size washer and dryer, a large open balcony perfect for relaxing, and one underground parking spot conveniently located near the elevator. Plus, there's ample above-ground visitor parking! Situated close to highways, schools, shopping, parks, and a wealth of amenities, this condo offers the ideal blend of luxury and convenience. Don't miss out on this exceptional opportunity; schedule your showing today! (id:8999)
137 Millview Court
Rockwood, Ontario
Welcome to 137 Millview Court, an executive luxury townhome located within the Cobblestone estates in the Town of Rockwood. Only a few minutes walk to an incredible Conservation Park known for its caves, Glacier bluffs and some of the oldest dated trees in Ontario. Minutes to the Acton Go station for commuters and 20 min to the 401 for access. The home features 2000+ sqft and 9' ceilings with an additional fully finished basement boasting almost 10' ceilings. The sellers have upgraded some of the main features of the home with New light oak hardwood on the main and second floor along with recapping the stairs and a new railing, New high end fridge, dishwasher, washer/dryer, and an owned 60 gal. hot water tank. The heating and cooling system has been upgraded to a very efficient forced air heat pump. There is a small monthly fee for each unit that looks after Lawn Care and Snow Removal. This type of community is rare and looking to welcome the new owners of this turn key home. (id:8999)

