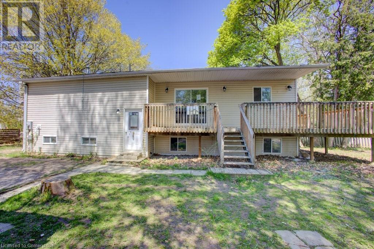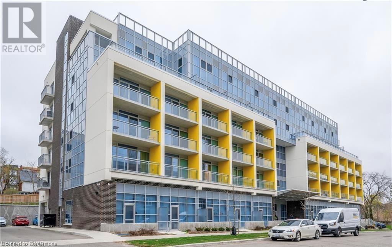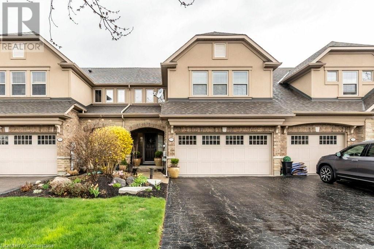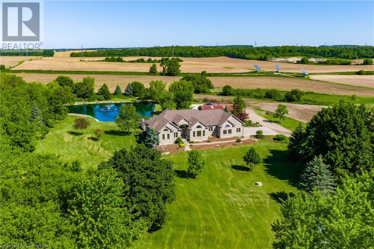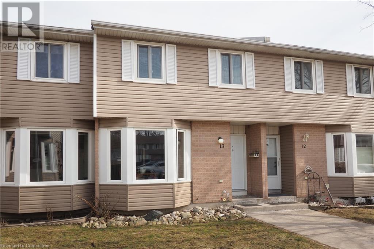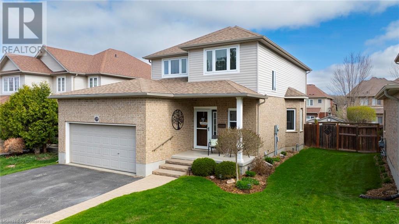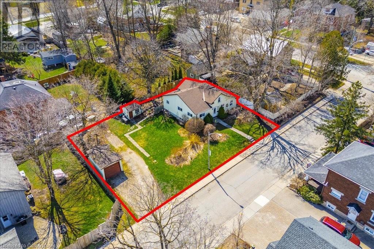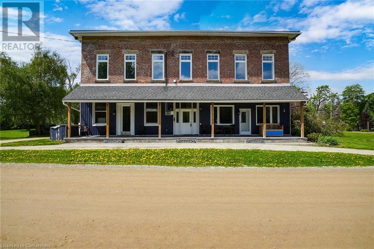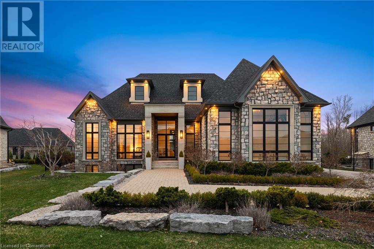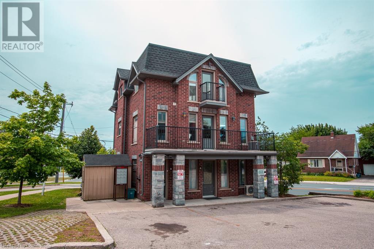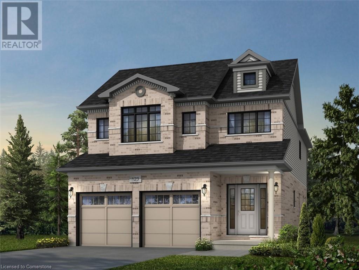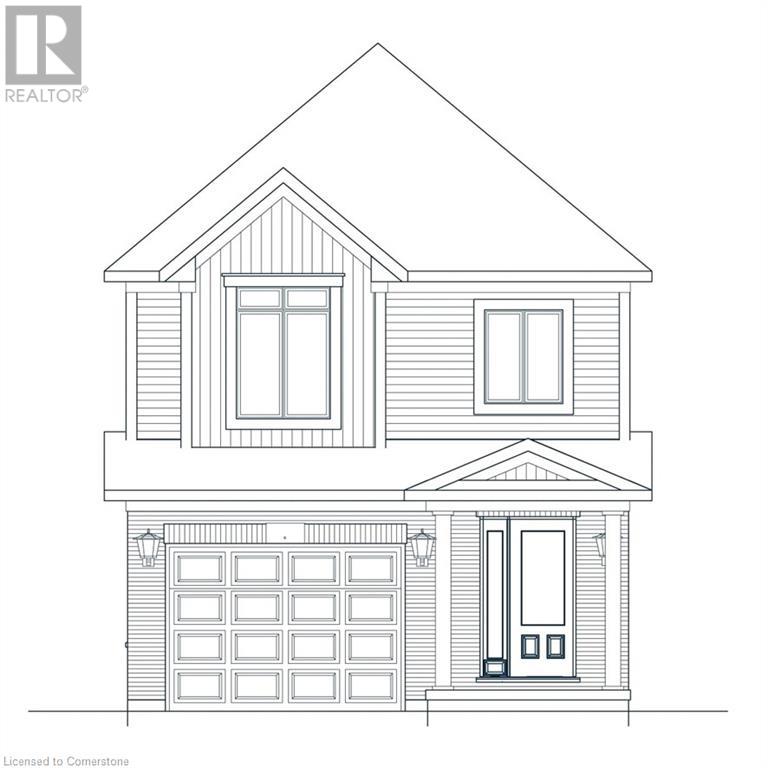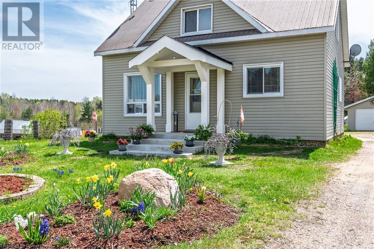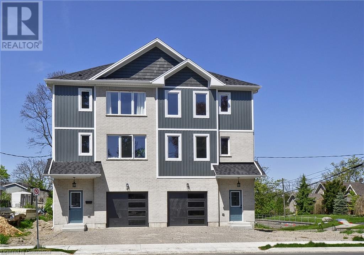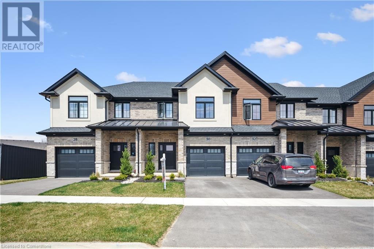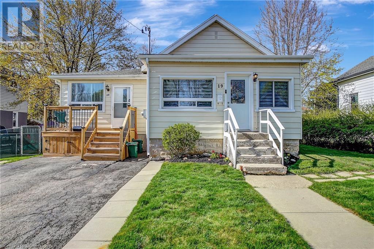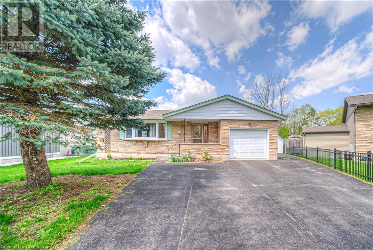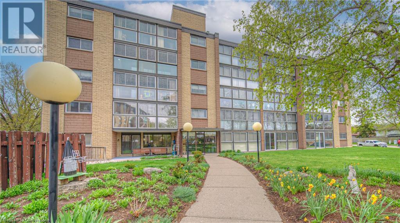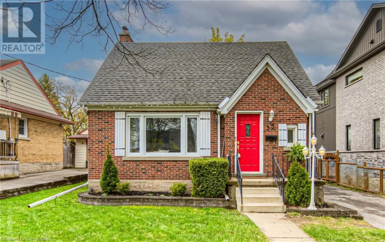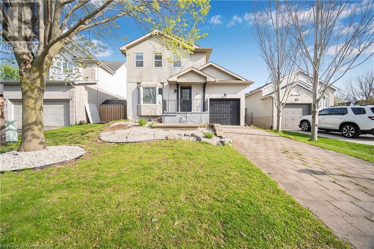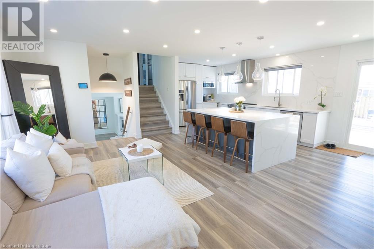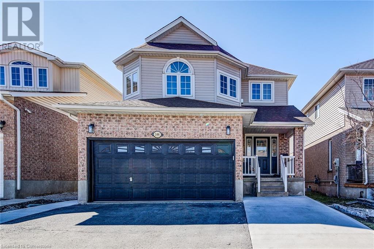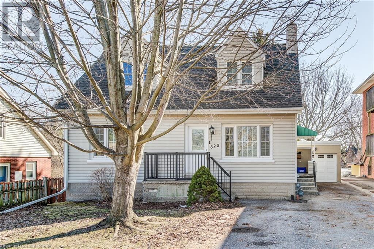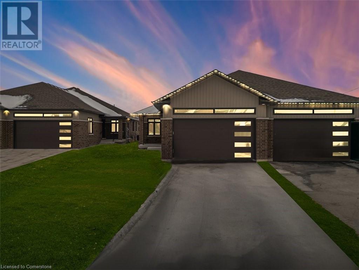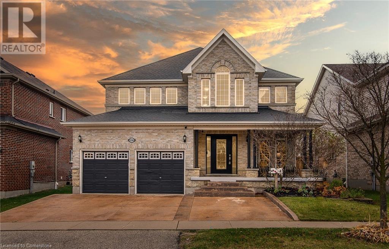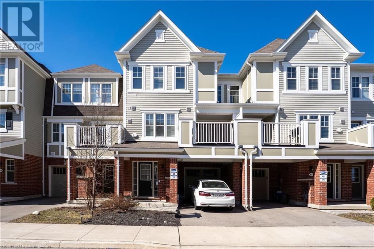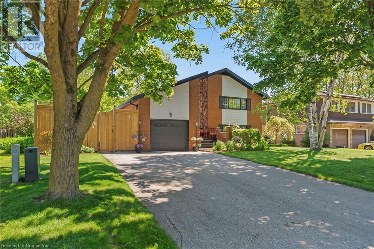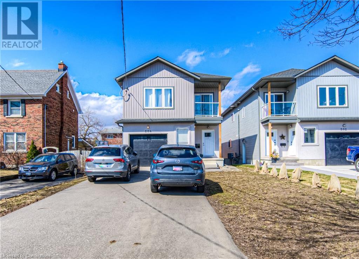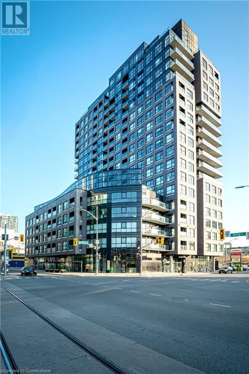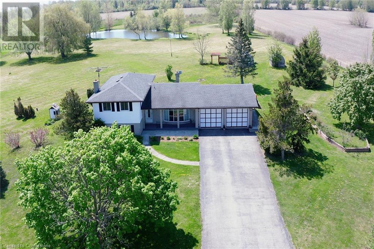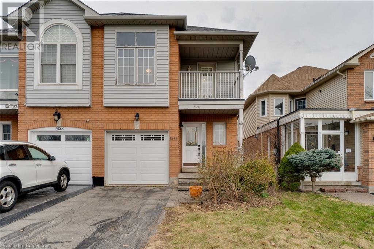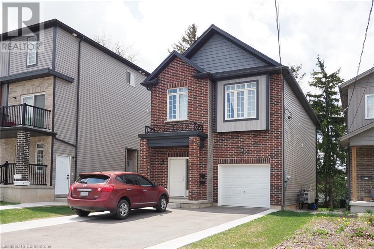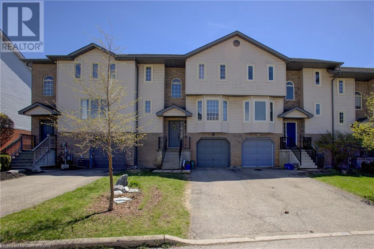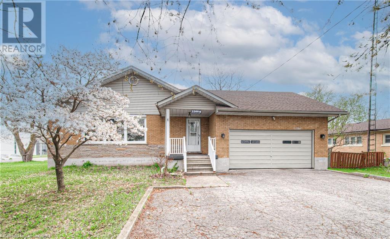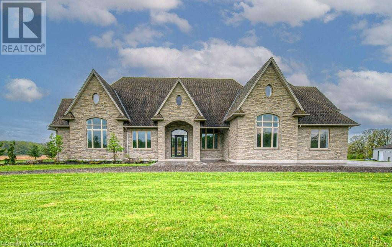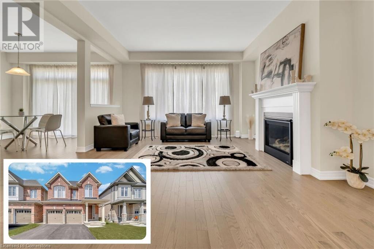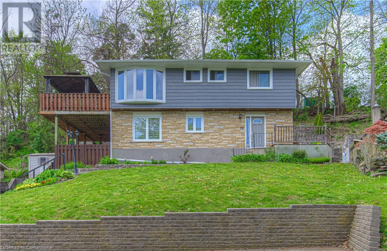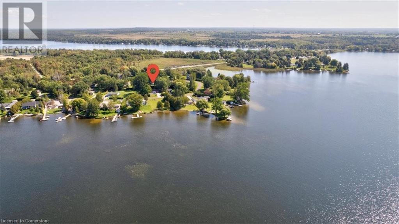2081 25th Side Road
Innisfil, Ontario
Partially Updated 3+2 Bedroom, 2 Bath Home in Desirable Alcona – VACANT & Full of Potential! Welcome to this spacious and versatile home in the heart of Alcona, just a short walk to schools, shops, parks, and beautiful Lake Simcoe! Featuring 3+2 bedrooms and 2 full bathrooms, this property is ideal for families, investors, or a handyman eager to add their personal touch. The main level boasts a new eat-in kitchen, perfect for family gatherings and everyday living. Enjoy the bright and open-concept living and dining rooms, highlighted by easy-to-clean laminate flooring and modern pot lighting throughout. The finished lower level offers a separate entrance, a generous rec room, two additional bedrooms, a full bath, and shared laundry—making it perfect for extended family or a potential in-law suite. Outside, the home offers ample parking and plenty of storage, enhancing functionality and convenience. Currently vacant, this property is move-in ready and full of opportunity. With solid bones and a flexible layout, it's a must-see for anyone looking to invest in a home with endless potential! (id:8999)
5 Bedroom
2 Bathroom
1,917 ft2
60 Francis Street N
Kitchener, Ontario
Beautiful home with C5 Zoning. Ideally located on a rare cul de sac in the heart of downtown just steps to the Go transit hub, ION and bus stops. Perfect as a multi living home with 6 bedrooms and multiple entrances. Cash flow rental property potential. Over 2,500 sq ft of finished living space, blending timeless elegance with thoughtful modern updates. The main floor boasts hardwood floors, pocket doors, wood trim and stain glass mirrors. 4 Bedrooms on the second floor + sunroom and primary suite in loft. An Extensive renovation includes a family bathroom (2022) with high-end finishes, new windows (2016-2023) through out the home, updated electrical and plumbing, a dreamy primary suite in the loft. The backyard oasis features an inviting outdoor sauna and shower (2022) and private patio. With its rich architectural details, modern upgrades, and ideal Downtown location, this home offers the perfect blend of functionality and character. Need more parking? Parking arrangement with the next door commercial area available! Whether you're looking for a stylish family home, live-work space, or a unique commercial business, 60 Francis St N delivers. (id:8999)
6 Bedroom
2 Bathroom
2,549 ft2
257 Hemlock Street Unit# 406
Waterloo, Ontario
VACANT AND MOVE IN READY! Located just steps from the University of Waterloo, Wilfrid Laurier University, shopping, dining, and major highways, this prime condo offers unbeatable convenience. Designed for contemporary living, the open-concept layout showcases a modern kitchen with stainless steel appliances, granite countertops, and ample cabinetry. Floor-to-ceiling windows flood the space with natural light, creating a bright and inviting atmosphere. Enjoy city views from the spacious private balcony—perfect for unwinding or entertaining. Fully furnished for a seamless move-in experience, this unit also features in-suite laundry for added convenience. Residents have access to top-tier amenities, including a fitness center, study area, lounge, and rooftop terrace. Whether you're looking for a stylish urban retreat or a high-performing investment, this condo is an exceptional opportunity. (id:8999)
1 Bedroom
1 Bathroom
455 ft2
137 Millview Court
Rockwood, Ontario
Welcome to 137 Millview Court in the Town of Rockwood. Home to an incredible Conservation Park known for its caves, Glacier bluffs and some of the oldest dated trees in Ontario. Minutes to the Acton Go station for commuters and 20 min to the 401 for access. The home features 2000+ sqft and 9' ceilings with an additional fully finished basement boasting almost 10' ceilings. The sellers have upgraded the heating and cooling system to a very efficient forced air Heat pump. These Freehold Executive Townhomes never seem to last on the market long! (id:8999)
3 Bedroom
4 Bathroom
2,010 ft2
1436 Snyders Road E
Baden, Ontario
Welcome to your dream retreat! This custom stone bungalow (2003) sits on a sprawling 24-acre property just five minutes from Kitchener, with easy access to Hwy 8. Set 200 metres from the road, this one-of-a-kind home offers exceptional privacy and tranquility, surrounded by open fields and perennial gardens. With over 4,500 sq. ft. of finished living space, the home features barrel ceilings, tall baseboards, and crown moldings. In-floor heating provides timeless comfort, while engineered cherry hardwood and oversized rooms create a bright, inviting interior. The custom Chervin kitchen showcases cherry cabinetry, granite counters, a gas cook top, and a walk-in pantry. A stone gas fireplace anchors the main living area, which opens to a covered lanai—perfect for enjoying sunsets. There are three spacious main-floor bedrooms and six bathrooms, including a Jack and Jill—ideal for families. A main-floor office offers a dedicated work-from-home space or can serve as a fourth bedroom. The bright walkout basement features 9’ ceilings, engineered birch flooring (2025), a second fireplace, a fifth bedroom, and rough-ins for a kitchen and bath—ideal for a future in-law suite. Outdoors, enjoy a swimmable spring-fed pond with dock, a large concrete patio with pergola, stone fireplace, and meandering walkways. A 30x50 ft. barn with 60-amp service and a separate large concrete pad offer space for a workshop, storage, or homesteading. Approximately 14 acres of fields may be cultivated or rented. Additional features include: an extra-deep triple garage with basement access, high-speed internet, school bus pickup at the road, a new well (2024), gas generator (2020), low property taxes, south-facing views, and no nearby neighbours for true privacy. Don't forget about the potential to build a second home for multi generational living or income. A truly rare opportunity, custom built and never before sold. (id:8999)
5 Bedroom
6 Bathroom
4,633 ft2
10 Mill Creek Road Unit# 13
Cambridge, Ontario
If you're looking for a home that is bright and warm and welcomes friends and family to stay awhile, then this townhouse is for you! The eat-in kitchen leads to the spacious living room with gas fireplace and large patio doors letting in all of the sunlight. The backyard is perfect for catching some rays, doing a little micro-gardening, or BBQing with friends. Gas BBQ included. Upstairs you'll find three good-sized bedrooms to fill with family or guests. Lots of natural light here! The 4pc bathroom completes the upstairs. In the basement you'll find a rec room that's open for many options: Turn it into a cozy space to watch TV, a gym to work out in, or an office space. The newly painted floor is slip-proof with grip-paint. Plumbing in the rec room could allow for a future kitchenette. This fantastic space also has a 3pc bathroom, and laundry/utility room. This home offers a spectacular opportunity to get into the housing market without hurting your budget! With reasonable condo fees, parking included, and close to amenities, this is truly a wonderful home. Call today to see it! (id:8999)
3 Bedroom
2 Bathroom
1,111 ft2
179 Ferris Drive
Wellesley, Ontario
Fully renovated kitchen and other upgrades, totaling over $75,000. This meticulously maintained home is the ideal family home and is perfectly laid out with everyone's needs in mind, from the main floor powder room, home office off the kitchen, designer kitchen with quartz countertops, drawer organizers and pullout pantry shelves and open concept main floor living that makes entertaining a breeze. Cozy up by the fireplace with newly designed built-in cabinetry, or head out the patio doors from the family room to your spacious deck that overlooks your fully fenced and landscaped backyard. The fully finished rec room will be perfect for the entire family, with plenty of room for entertaining, room for a home gym, a second office space, bar area, 1/2 bathroom and laundry/furnace room. 4th bedroom potential if needed. Head upstairs to find 2 large and bright bedrooms and a full washroom then enter the Primary suite with walk-in closet and huge ensuite. The window layout in this home is one of my favourite things, allowing light to flood into every room making this such a bright and airy home. With the double car garage plus an additional 4 parking spots in the driveway, this home has it all! Wellesley's close proximity to Kitchener, Waterloo and the 401 makes for an easy commute to the city. Just 15 minutes to the Ira Needles Boardwalk. The amazing K-8 Public School is just a minutes walk away, along with quaint local shops and restaurants, medical facilities, Home Hardware, Wellesley Apple Cider Mill, the pond, trails and the new Rec Complex. Wellesley is a family friendly community where neighbours gather in the streets to say hello. Make the best decision of your life and call Wellesley your new home. (id:8999)
3 Bedroom
4 Bathroom
2,736 ft2
255 Provost Lane
Fergus, Ontario
Location, location, location. Attention all 1st time Buyers, Investors and Developers. This 3 bedroom, 1.5-storey home, offers a layout full of character and functionality. Set on a wide lot with endless potential for outdoor living, gardening, or future expansion. Located in a family-friendly neighborhood in downtown Fergus, youll love being just steps from schools, shops, restaurants and all the amenities of downtown. Inside, the home features a bright and welcoming main level with a well-sized living area, kitchen, dining room and convenient main-floor bedrooms. The upper level offers additional space, perfect for hobbies and your home office. Don't miss out on this amazing opportunity. (id:8999)
3 Bedroom
1 Bathroom
1,525 ft2
467 Bruce Road 13
Saugeen Indian Reserve #29, Ontario
This 3 bedroom cottage offers room to have friends and family stay the weekend or for a week of rest and relaxation. Sit on your deck or around the firepit and enjoy your view of Lake Huron and it's sunsets. This turnkey cottage has tons of updates including, septic (2020), siding (2020), Hydro service (2021), Propane fireplace/heating stove (2017), water pressure system (2023) and laundry to name a few. (id:8999)
3 Bedroom
1 Bathroom
1,020 ft2
776597 Blandford Road
Bright, Ontario
Discover this stunning duplex nestled on a generous 0.86-acre lot in Bright, Ontario, offering a spacious 4,392 square feet of living space. The main unit boasts an inviting family room with soaring 12-foot ceilings and a WETT certified wood fireplace, perfect for cozy gatherings. An eat-in kitchen provides ample space for culinary adventures, complemented by three well-appointed bedrooms, a modern bathroom, and a versatile flex space currently utilized as a thriving yoga business. The secondary unit features its own kitchen and one bedroom, presenting excellent rental income potential with separate hydro meters for added convenience. Enjoy the beauty of the expansive outdoor space, making this property a unique find for families and investors alike. (id:8999)
4 Bedroom
4 Bathroom
4,392 ft2
161 Heritage Lake Drive
Puslinch, Ontario
Nestled behind the gates of one of Ontario’s most prestigious communities, this home reimagines lakeside living. Its strategic location near Guelph, Cambridge & HW401 provides an exceptional blend of privacy & accessibility. The community is enriched with lakeside trails, meticulously curated landscaping & shared commitment to quiet luxury & meaningful connections. As you enter, the heart of the home draws you in, featuring impressive 14-ft coffered ceilings, elegant chevron hardwood floors & abundant natural light streaming through expansive wall-to-wall windows. Every aspect of this residence exudes sophistication, highlighted by Murano glass details, stunning sculptural fireplace & immersive sound from built-in Bowers & Wilkins speakers. The kitchen is a culinary masterpiece, showcasing custom-sourced granite extending across countertops & backsplash. An oversized island invites social gatherings, complemented by high-end Miele appliances & built-in bar that emphasizes functionality. The bathrooms are designed as spa-like retreats, featuring exquisite Italian porcelain, European floating vanities & a Kalista Argile freestanding tub that redefines relaxation. The principal suite serves as a sanctuary of quiet luxury, bathed in natural light from floor-to-ceiling windows. The basement adds to the home’s allure, boasting oversized windows, surround sound, landscape fireplace & plenty of space for entertaining, unwinding, or memorable gatherings. The thoughtfully designed garage includes heated floors, sauna, epoxy finishes & double-height layout ideal for showcasing a prized car collection. Step outside to discover a secluded, tree-lined oasis, backing onto greenspace, where spruce & maple trees provide a tranquil backdrop. Built-in outdoor speakers set the perfect ambiance, while premium landscaping seamlessly extends the living area outdoors. This is 161 Heritage Lake—a home with purpose, situated in a community where expectations are surpassed at every turn. (id:8999)
4 Bedroom
5 Bathroom
4,030 ft2
600 Hyde Park Road Unit# 267
London, Ontario
For more info on this property, please click the Brochure button below. Experience the pinnacle of luxury living in this exclusive end unit, perfectly positioned to offer serene views of nature from every window. Envision yourself relaxing on the upper deck off the kitchen or the spacious lower deck, both providing spectacular sunset vistas. A haven for nature lovers, this unique property is discreetly nestled within a meticulously maintained development, yet is just moments away from essential amenities. This home features a single-floor layout with 2+1 bedrooms and 3 baths, all backing onto protected greenspace. The main floor is adorned with beautiful hardwood floors and includes a large great room/dining area, and an eat-in kitchen equipped with granite countertops and stainless steel appliances. The primary bedroom boasts an ensuite bathroom and a walk-in closet for a touch of luxury. The walk-out basement offers additional living space with a third bedroom and bathroom, a cozy gas fireplace, and an expansive family room, perfect for entertaining or relaxing. Nature trails are conveniently nearby, encouraging outdoor exploration. With a double car garage and ample visitor parking, you'll have plenty of space for all your needs. Both levels are equipped for laundry facilities for added convenience. The home also features a new gas furnace installed in 2023, ensuring efficient and reliable heating. Enjoy the peace of mind that comes with professional yard maintenance and snow removal services, allowing for worry-free living. This property seamlessly blends luxury, comfort, and natural beauty. Don't miss the opportunity to make this extraordinary home yours. (id:8999)
3 Bedroom
3 Bathroom
1,307 ft2
489 East Avenue Unit# B
Kitchener, Ontario
Welcome to 489-B East Ave in Kitchener, where you will find an exceptional 3-bedroom, 2-bath unit featuring a unique layout and high-quality materials. This property is distinguished by its superior finishes, and convenient location, setting a new standard for modern living. As you enter, you will encounter a home that seamlessly blends style and functionality. The living room boasts contemporary laminate flooring and modern, high-quality finishes. The kitchen is equipped with sleek stainless steel appliances, creating a clean, contemporary ambiance, complemented by an elegant backsplash. The main bedroom offers a peaceful retreat with generous closet space and easy access to a well-appointed bathroom. The 2nd and 3rd bedroom provides flexibility for family or guests. Both bathrooms feature modern fixtures and finishes, reflecting the home’s overall theme of quality and style. The design is not only visually appealing but also practical, featuring thoughtful details that enhance daily living. The area offers convenient access to local amenities, including shops, restaurants, parks, and schools, making it an ideal residence for young professionals, growing families, or those seeking to downsize without compromising on quality. This home effortlessly combines comfort, style, and convenience to cater to a variety of lifestyle needs. New Flooring installed on the main floor. (id:8999)
3 Bedroom
2 Bathroom
1,226 ft2
629 Anton Crescent
Kitchener, Ontario
Welcome to 629 Anton Cres in Kitchener, Built by Fusion Homes, this Knight B model offers 2,300 sq. ft. of above-grade living space on a generous 34’3” x 98’5” lot with an exterior of brick and vinyl featuring 3 bed, 2.5 bath, second floor family room and total of 4 parking spaces (2 in garage and 2 on driveway) located in in the sought-after Williamsburg community of Kitchener. Carpet free Main Floor with 9’ ceilings boasts an open-concept kitchen with a Blanco Quatrus double basin sink, Sleek Pulldown Moen Kitchen Faucet, quartz kitchen countertops and plenty of kitchen cabinets. Additionally, it features a spacious great room, breakfast area and a powder room. Second floor boasts a primary bedroom with walk in closet and an ensuite bathroom with luxurious soaker tub. 2 more good sized bedrooms with an additional full bathroom, family room and a convenient second floor laundry. Home throughout showcases Halifax satin nickel door levers, adding a touch of contemporary sophistication. Flexible 5-7% deposit plan over 90 days. Current promotion offering $10,000 in free upgrades so that you can personalize your space even further and discounted pricing. Additionally, you can choose your own close date between October 2025- December 2025. Note - Appliances, A/C, and a fireplace are not included. 4th bedroom can be added as an upgrade. You can also add additional upper floor third 3PC bath as an upgrade. Custom layout changes permitted based on builder approval and subject to upgrade fee. Grand Opening Incentive - FREE Appliance Package. First 3 sales only! Conveniently located close to grocery stores, restaurants, public schools, HWY 7 & 8 and many more. Don't miss out on this opportunity! View the new Knight model home located at 505 Anton Crescent Kitchener Saturday, May 3rd from 12pm - 2pm. (id:8999)
3 Bedroom
3 Bathroom
2,300 ft2
616 Anton Crescent
Kitchener, Ontario
Welcome to 616 Anton Cres in Kitchener! This stunning Alta A model, being built by Fusion Homes, offers 1,700 sq. ft. of above-grade living space, situated on a spacious 30'9 x 98'5 lot and features a combination of brick and vinyl exterior, with an upgraded exterior colour package of your choosing. This 3 bedrooms, 2.5-bathroom home with 9'ft main floor ceilings and single car garage is located in the highly desirable Williamsburg community of Kitchener. The main floor is carpet-free and boasts an open-concept kitchen complete with a Blanco Quatrus double basin sink, Sleek Pulldown Moen Kitchen Faucet, quartz countertops, and ample cabinetry. The main floor also includes a spacious living room, dining room and a powder room. Oak railings and spindles lead you to the second floor, which boasts a primary bedroom with a walk-in closet and a luxurious ensuite bath. Two additional spacious bedrooms, a full bathroom and convenient second-floor laundry complete this level. Additionally, flexible 5-7% deposit plan over 90 days, plus the ability to customize your floor plan layout. Moreover, you can choose your own close date between September - December 2025. Current promotion offering $10,000 in free upgrades so that you can personalize your space even further and discounted pricing.Custom layout changes permitted based on builder approval and subject to upgrade fee. $15,000 Lot Premium. Grand Opening Incentive - FREE Appliance Package. First 3 sales only! Conveniently located close to grocery stores, restaurants, public schools, HWY 7 & 8 and many more. Don't miss out on this opportunity! View the new Knight model home located at 505 Anton Crescent Kitchener Saturday, May 3rd from 12pm - 2pm. (id:8999)
3 Bedroom
3 Bathroom
1,700 ft2
2683 Round Lake Road
Killaloe, Ontario
Welcome to 2683 Round Lake Rd. A well-maintained 2 bed 1 bath home with 30 ft access to a beautiful large pond, just steps from Round Lake Centre's public beach and boat launch. This charming house has been updated over the last couple years including new flooring throughout the house! Main floor includes an open-concept living/dining area, a renewed kitchen, full bath, and primary bedroom. Previously on the main floor there was a third bedroom that has been opened for additional living space, it could be easily converted back. The upper level offers a spacious rec room and second bedroom. A warm, dry basement features laundry, plenty of storage space, and a wood stove. The house is also equipped with a generator, on demand hot water heater, 2024 water softener, central A/C and a propane furnace. Enjoy a landscaped front entrance, a private back patio that you can enclose for the winter, 14' x 22' detached garage, and extra storage sheds. This delightful house is a must-see! (id:8999)
2 Bedroom
1 Bathroom
1,271 ft2
38 Albert Street
Cambridge, Ontario
Quality built by Melridge Homes, this 1600 square foot home has 9 foot ceilings on the main floor, 3 bedrooms, 2 bathrooms and an open concept layout. There is an ensuite for the primary room, and this home is carpet free with ceramic and wood laminate flooring throughout and carpet free stairs. Basement is partially finished and will include a rough in for a third bathroom. Option to have the basement fully finished. The builder will grade and sod front, side and back yard, and add a deck off the kitchen sliding glass door. Peace of mind with 7 year Tarion NewHome Warranty Plan. Builder will provide new survey. Taxes shown are approximate as property has not been assessed yet. (id:8999)
3 Bedroom
2 Bathroom
1,637 ft2
30 Walker Road
Ingersoll, Ontario
THE ONE that offers luxury living at an affordable price - welcome to 30 Walker Road in Ingersoll! This one year old 2-storey, 3 bedroom luxury interior townhome offers you the opportunity to live in a home that embodies contemporary design & livability. Experience a home which features a modern & minimalistic open concept main floor with 9' ceilings & engineered hardwood, as well as, luxury amenities throughout including quartz countertops & custom closets. Enjoy additional upgrades including kitchen cabinets to the ceiling, solid oak wood stairs with iron spindles, as well as, upper cabinets & a tile backsplash in the laundry room. Enjoy making meals in a large kitchen with stainless steel appliances and a sizable island with seating. Off the kitchen is a dedicated dinette with a sliding door offering direct access to the vinyl deck with glass panels & the backyard. Furthermore, the main floor includes a 2- pc powder room & direct access to the 1-car garage. The second floor is home to three large bedrooms, including the Owner's suite which allows room for a king-size bed, features a walk-in closet & 3-pc ensuite complete with an all tile shower. In addition, enjoy a dedicated laundry room & second floor linen closet. The Sellers will be adding a wood fence to enclose the rear yard, so that's one thing you can check off your to do list! Enjoy living in a home in an established family-friendly neighbourhood with a playground & green space across the street. Located in the heartland of Ontario’s southwest, Ingersoll is rich in history and culture offering unparalleled charm, economic opportunities & diverse shopping & dining. Enjoy the simplicity of small town living without compromise. Access to the 401 allows an easy commute to WOODSTOCK (15 minutes), LONDON (35 minutes) & KITCHENER (45 minutes). This is your opportunity to live in a home that is thoughtfully designed & well-constructed. Not to be missed because this could be the one! (id:8999)
3 Bedroom
3 Bathroom
1,590 ft2
19 Waterside Avenue
Cambridge, Ontario
Discover a fantastic opportunity with this charming 2 unit one-bedroom bungalow located at 19 Waterside. This property features an inviting, open-concept eat-in kitchen that seamlessly flows into a spacious dining and living room area, all freshly painted with new flooring throughout. The bungalow boasts a beautifully renovated four-piece bathroom, ensuring modern comfort. Step outside to enjoy a nice deck overlooking a fenced yard, providing a perfect space for outdoor relaxation or entertaining. This unique property also offers convenient parking for up to three cars and features separate hydro meters for both units, making it ideal for generating rental income. Each unit has the potential to rent for approximately $1,500, allowing you to cover costs and start your investment journey. Located close to all essential amenities, including a bus route and hospital, 19 Waterside is an excellent opportunity for both living and investment. Don’t miss out on this chance to own a versatile property that can help build your future! (id:8999)
2 Bedroom
2 Bathroom
1,682 ft2
22 Hampton Place
Kitchener, Ontario
INVESTORS - first time buyers or single families check out this great opportunity to own in beautiful Kitchener! Perfect for in-law/multigenerational step-up or income possibilities this LEGAL duplex allows you live in comfort upstairs while the downstairs tenant pays your mortgage. Situated on a private court in coveted Stanley Park, this fabulous bungalow welcomes you with inviting curb appeal, beautifully framed by the picturesque, tree-lined streets of a mature neighbourhood. Located just steps from schools, parks, and shopping, this wonderfully maintained, carpet-free home has been thoroughly upgraded. A bright and open-concept main floor is a inviting and comfy. Featuring plenty of cabinets, granite countertops, a large island, and stainless steel appliances. Laminate floors and a large bay window create a warm atmosphere, while tons of storage make this kitchen as practical as it is stylish. With ample parking, and fully fenced yard, on a quiet tree-lined cul-de-sac, where neighbours stroll and say hello, this home boasts 3 full sized bedrooms up, and 2/3 more bedrooms on the vacant lower level. A beautifully maintained yard/landscaping, and well cared for home- this one has easy access to expressway, and nearby shopping, and public transit, you can see why this area is so popular. . Whether you're seeking a multi-generational home or an investment opportunity, this property is sure to exceed your expectations! (id:8999)
6 Bedroom
2 Bathroom
2,280 ft2
400 Champlain Boulevard Unit# 406
Cambridge, Ontario
Welcome to Unit 406 at 400 Champlain Boulevard! Chateau Champlain is surrounded by the Gorgeous Moffat Creek Woodlot, visible from your Large, Bright Corner Unit. The Spacious 2 Bedroom + Den unit is beautifully laid out and enjoys plenty of open space for family gatherings and entertaining. You'll love the Sunroom where you can enjoy your morning coffee and take in your peaceful surroundings. Back inside, observe the Main Living Space which boasts an enormous Living Room, Convenient Dining Room, Generous Foyer and the Functional Kitchen...featuring a breakfast area which could be used as a work-from-home space. Don't miss the In-Suite Laundry in the kitchen area too. Move over to the one wing of the unit and take in the Extensive Primary Bedroom, the Broad 2nd Bedroom and the Sizeable 4 Piece Bathroom. The other wing features the Substantial Den which could be used as an office or 3rd Bedroom, if needed. You can't help but admire the thought that was put into this layout. You will also benefit from a secure underground parking space and a massive storage room. The Building provides an Enjoyable Terrace, Party Room and Library which contributes a treadmill and exercise bike. The Elevator, Boiler and Windows have all been updated. Parks, Trails, Restaurants, Transit, Shopping and much more just minutes away. TAKE ADVANTAGE OF THIS OPPORTUNITY! BOOK YOUR SHOWING TODAY! (id:8999)
3 Bedroom
1 Bathroom
1,210 ft2
35 Pattandon Avenue
Kitchener, Ontario
OFFERS WELCOME ANY TIME ... Welcome to 35 Pattandon Avenue, Kitchener—a beautifully maintained 1.5-storey home nestled on a quiet, tree-lined street in the desirable Southdale neighborhood. This charming detached property combines timeless character with modern updates, offering a warm and functional layout perfect for families, first-time buyers, or those looking to downsize. Step inside to discover a bright and spacious living room that flows seamlessly into a fully renovated gourmet kitchen, featuring sleek countertops, contemporary cabinetry, and high-end stainless steel appliances. The main floor also boasts a versatile flex space—originally a bedroom, now used as a separate dining room, ideal for family meals or formal entertaining. Additionally, you’ll find a home office and a stylishly updated 4-piece bathroom. Upstairs, two cozy bedrooms are filled with natural light, offering peaceful retreats at the end of the day. The finished basement provides even more living space with a generous rec room, complete with a wood-burning fireplace, a brand-new 3-piece bathroom, and ample storage—perfect for a guest suite, home gym, or future in-law suite. Situated on a 41-foot-wide lot with a detached garage and parking for three vehicles in the driveway, the exterior features mature trees, great curb appeal, and a private backyard ready for your personal touch. Located just minutes from parks, schools, shopping, hospitals, and transit, this move-in-ready home offers the perfect blend of style, convenience, and community. Don’t miss your chance to make 35 Pattandon Avenue your own—schedule your private showing today! (id:8999)
3 Bedroom
2 Bathroom
1,109 ft2
6 Eula White Place
London, Ontario
Charming 2-storey brick home in family-friendly Pond Mills, backing onto Naomi Almeida Park! This former model home features 3 bedrooms, 2.5 baths, open-concept living/dining, and a bright kitchen with breakfast bar and walkout to a private, fully fenced backyard. Enjoy a stone patio with retractable awning and large deck perfect for entertaining. Primary bedroom includes walk-in closet and room for a king bed. Finished basement with laundry and storage. Close to schools, shopping, and few minutes to Hwy 401. (id:8999)
3 Bedroom
3 Bathroom
1,568 ft2
656 Meadow Lane
Burlington, Ontario
Beautifully renovated detached home located on a quiet, tree-lined crescent in one of Burlingtons most desirable neighborhoods. Surrounded by oversized lots and manicured lawns, this home features a stunning new kitchen with quartz waterfall countertops, full backsplash, pot lights throughout, and modern appliances including a 2019 dishwasher and 2020 furnace. The third level offers a convenient front-load washer and dryer, while the finished basement includes a cozy gas fireplace, heated bathroom floors, surround sound (app-controlled), and projector wiring. Enjoy your private backyard oasis with a heated saltwater pool and premium Hayward app-controlled equipment (2020). Additional features include Ring camera security and ideal proximity to schools, shopping, GO, transit, and highway access. A perfect blend of luxury, comfort, and locationtruly a must-see! (id:8999)
4 Bedroom
3 Bathroom
1,491 ft2
144 Udvari Crescent
Kitchener, Ontario
OVER 3000sf FINISHED LIVING SPACE WITH IN-GROUND POOL. Welcome to 144 Udvari Cres, nestled in the desirable Beechwood Forest area of Kitchener-Waterloo. This stunning home features a newly built basement and tons of upgrades, including new lighting, flooring and an additional bedroom completed in 2024. The open-concept main floor boasts 9ft ceilings, a gourmet kitchen with bleached maple cabinets, and a spacious island, perfect for entertaining. Upstairs you can find the 4generous sized bedrooms, including a primary suite with a 4-piece ensuite featuring a jacuzzi tub. The fully fenced backyard offers a private retreat with a low maintenance in-ground pool. Don't miss this incredible family home! Book your private viewing today. (id:8999)
6 Bedroom
4 Bathroom
3,272 ft2
1327 Queen Street
New Dundee, Ontario
Country-living near the city! With space to play, this is a walkout bungalow in sought after New Dundee! Attention to detail is evident here! This new offering doesn't come up often! Full double garage is like a workshop! This 4 bedroom home located within New Dundee sits neatly on just OVER HALF AN ACRE! Surrounded by quiet countryside and within walking distance to town and New Dundee Public School (voted best public school in Ontario!), this home is 5 minutes by car to Longos, RBJ Schlegel Park, restaurants and more! This one might not last folks so book your private viewing today! All new plumbing and well equipment 2012, new drilled well 2025 (30g/min), new septic system 2012 can accommodate 5 beds and 3 Baths ( just recently serviced), buried eaves, drains and culvert 2013, updated electrical and potlights 2023, new kitchen countertop and tap, all new windows 2022 with 25 yr warranty, furnace and A/C 2005, roof 2010 (excellent condition), new decks 2023, all new flooring 2023, new attic insulation 2024, highspeed Rogers, Natural gas and more! (id:8999)
4 Bedroom
1 Bathroom
1,128 ft2
326 Edwin Street
Kitchener, Ontario
This legal duplex is located on a quiet street near Breithaupt Park with its rec centre and trails but is also convenient to the expressway. The lower unit has two bedrooms on the main floor with an eat-in kitchen and separate living room with large windows. The basement features a spacious rec room as well as an additional two-piece bathroom. The upper unit has a separate side entrance and the rooms are large and open. There is plenty of parking with the double driveway and detached garage. The back yard is outstanding, having a 50 x 195 lot with patio area. Both units will be vacant on closing so you can set your own rents and select your own tenants or occupy one or both units yourself. (id:8999)
3 Bedroom
3 Bathroom
1,859 ft2
69 Bordeaux Place
Chatham, Ontario
Welcome to this gorgeous property, nestled in an upscale community where you would love to spend time with your family. A perfect balanced home between nature and city. Main floor boasts stunning kitchen with lots of cabinet space. Quartz countertops with undermount sink, offer both durability and elegance. Entire main-floor is carpet free with 2 decent sized bedrooms, 2 full bathrooms, dinning & family rooms with a nice fireplace. Mian-floor also offers access to the covered patio which adds additional living space and allows for enjoying the outdoors in summer. Fully finished basement with huge rec room provides plenty of space for your entertainment. Basement also provides b bedroom and full bathroom. The extra-large driveway with a pathway to the entrance is a nice touch. A big backyard enhances the outdoor living experience, providing a beautiful and inviting space for relaxation and entertainment. Overall, this home offers a perfect blend of practicality, comfort, and style. Don’t Miss it!!! (id:8999)
3 Bedroom
3 Bathroom
2,562 ft2
508 Topper Woods Crescent
Kitchener, Ontario
Nestled in a family oriented neighborhood near the 401, this impressive residence offers an exceptional living experience for those seeking ample space and modern comforts. You'll be greeted by an inviting stamped concrete driveway and walkway, setting the tone for the luxurious amenities that await. The backyard is a true oasis, featuring a sparkling heated salt water pool surrounded by concrete decking and pool shed to complete this outdoor paradise, perfect for entertaining or simply unwinding after a long day. Step inside, and you'll be captivated by the sheer size of this 3,863 square foot home. The upper level boasts a primary bedroom that's a true retreat, complete with walk-in closets and a private five-piece ensuite. Four additional spacious bedrooms, each with their own cheater ensuite, ensure comfort and privacy for the entire family. The main level is a testament to thoughtful design, offering a sixth bedroom for added flexibility. A cozy family room with a gas fireplace provides the perfect spot for relaxation, while the formal dining room is ideal for special occasions. The brand-new gourmet kitchen is a culinary enthusiast's dream, featuring gleaming countertops and an open concept that flows seamlessly into the dining area and overlooks the backyard oasis. Descending to the lower level, you'll discover an amazing open rec room, perfect for movie nights or game days. A workshop awaits the handyman or hobbyist, while a dedicated office space caters to those who work from home. A three-piece bath, extra storage, and a utility room housing modern amenities like a 200 amp breaker panel, air-to-air exchanger, forced air gas furnace, central air, and water softener complete this level. With its generous proportions and thoughtful layout, this home is ideally suited for larger families or entertainers. The nearby features, including schools, transit options, and rec facilities, add to the appeal of this already impressive property. (id:8999)
6 Bedroom
5 Bathroom
5,255 ft2
143 Ridge Road Unit# 48
Cambridge, Ontario
This beautiful three-story freehold townhouse is located in the highly sought-after River Mill neighborhood, offering a perfect blend of comfort and convenience. Featuring three spacious bedrooms and 2.5 bathrooms, this home boasts a well-designed floor plan with an open-concept kitchen, dining, and living area, seamlessly extending to a large balconyideal for both lounging and dining. The modern kitchen is enhanced with a quartz countertop, while the main and second floors showcase stylish laminate flooring complemented by a hardwood staircase. The master bedroom offers his-and-her closets for ample storage. With direct access to the garage from inside the house and easy commuter access to Highway 401, this townhome is perfect for families and professionals alike. Situated close to schools, parks, and all essential amenities, this is a rare opportunity to own a stunning home in a prime location! (id:8999)
3 Bedroom
3 Bathroom
1,517 ft2
510 Church Crescent
Mount Forest, Ontario
Attention Large families and those looking for a backyard paradise. 510 Church Cres is perfectly situated in a family oriented cul-de-sac in the town of Mount Forest and has all of the amenities you are looking for. As you drive up to the home, pride of ownership exudes from the updated vinyl cedar shakes (3yrs), windows, gardens and roof (2014). This home has seen all of the major items updated and upgraded through the years and is ready for the next family to call it home. On the main level you will find a large kitchen (Appliances 2yrs, counters/island/sink 5yrs) with eat in kitchen island, a formal dining room overlooking the rear yard and pool as well as a formal living room accented with a gas fireplace. On the second floor are 2 large kids bedrooms, a 4pc family bath with heated floors (5yrs), and a primary bedroom with walk in closet and 3pc bath. On the lower level you will find a very large 4th bedroom with double closet, 3pc bath perfect for the pool and a large rec room with gas fireplace and walkout to the pool and hot tub area. Head down to the basement which is a perfect man cave, toy room or an in-law suite thanks to its walkup with separate entrance. There is also a 4pc bath with jacuzzi tub, laundry room, utility room and a storage room which is currently being used as a gym. Off the kitchen, convenient for BBQing, it s large composite deck (5yrs) and a patio sitting area. The fully fenced yard (newest 1yr) has a nice grassed area lined with a tall cedar hedge. The inground heated pool with diving board/water slide and hot tub area has an iron fence separating the grassed area to keep kids/dogs safe in the grassed area and away from the pool deck unsupervised. Furnace and Central Air 12yrs, Pool 25yrs, Liner 3yrs, Heater 10yrs. With this layout, each family member can have their own level/space. (id:8999)
4 Bedroom
4 Bathroom
3,100 ft2
204 Fifth Avenue
Kitchener, Ontario
INCREDIBLE INVESTMENT OPPORTUNITY!! This nearly new purpose built duplex even has potential for further development in the basement! 3 separate entrances – separate hydro service and HVAC for each unit. The location is great! Nearby schools, transit, shopping, highway, movie theatre and parks! All three levels have 9’ ceilings and feature plenty of natural light. Upper unit features open concept as well as a beautiful balcony. The upper unit primary bedroom has a walk in closet as well as a 3 pc ensuite. It also has 2 more bedrooms and a 4pc bathroom. The main floor unit has 2 beds with ensuite privilege as well as back deck! Hurry this is a great chance to add to your investment portfolio! (id:8999)
6 Bedroom
3 Bathroom
2,333 ft2
2288 Eagle Lk Rd Road
Machar, Ontario
Beautiful 4 seasons detached home on 2.3 acre land with detached garage in South River next to Eagle Lake! 4 minute walk to public beach on Eagle Lake, marina, boat access point. No need to pay for the waterfront tax surcharge yet benefit from the lake next door - the 2024 property tax is only $1,081. This cozy and tastefully renovated bungalow has everything you need. Great kitchen, living room with stove fireplace. Large main bedroom with ensuite bathroom and walk out patio door to porch. Second bedroom and Third bedroom can easily be converted to a larger room by removing the accordion doors in between them. The laundry is on the main floor. Numerous updates thoughout the years including propane heating system and water pump. The land is beautiful, partially treed with excellent privacy. The lake offers ample fishing and ice fishing possibilities. Excellent property for anyone who enjoys the outdoors and searches for the peace and quiet. Bonus: RV Trailer, which can accommodate family members when visiting on the property is included in the sale. Snow Birds are staying put in Canada. Huge upside potential for a smart investor. Cease this opportunity now! (id:8999)
3 Bedroom
2 Bathroom
1,000 ft2
1 Victoria Street S Unit# 1902
Kitchener, Ontario
Welcome to the crown jewel of 1 Victoria — a rare, nearly 2,000 sq. ft. penthouse perched atop one of Kitchener's most coveted addresses. Situated in the heart of the Innovation District and steps from Google HQ, the future GO Train station, and the iON LRT, this exclusive residence delivers a vast living space, luxurious finishes and convenience in the centre Kitchener’s fastest-growing neighborhood. One of only four suites on the top floor, this three-bedroom, two-bathroom home offers unmatched privacy and scale. The corner primary bedroom is flooded with natural light from expansive windows on two sides and features a substantial ensuite along with a walk-in closet outfitted with built-in organizers. The master suite leads directly onto the massive, private terrace from which you can enjoy all day sun, a natural gas BBQ and sweeping views of the city below. The open concept design will allow you to entertain in style in the formal dining room or relax in the massive open-concept living area. The chef’s kitchen is a standout — equipped with designer appliances, a gooseneck faucet, and more storage than most detached homes. The granite counters offer enough surface area to please those who enjoy having a different countertop appliance for different tasks. This residence features engineered hardwood flooring throughout, soaring 10-foot ceilings, and custom window treatments with light-filtering or full-privacy options in the bedrooms. Two parking spots — one with EV charging — and two private lockers complete the package. Residents enjoy access to exceptional amenities including a rooftop terrace with community gardens, a professional-grade fitness centre, theatre room, and party spaces. Luxury. Location. Exclusivity. This is penthouse living redefined. (id:8999)
4 Bedroom
2 Bathroom
1,925 ft2
107 Roger Street Unit# 516
Waterloo, Ontario
Welcome to urban living at its finest! This modern 2-bedroom, 1-bathroom condo is ideally situated in Uptown Waterloo, placing you steps from everything the city has to offer. Whether you're heading to the universities, hopping on the LRT, dining out at local restaurants, or exploring downtown Kitchener, you’ll love the unbeatable convenience of this prime location. Enjoy easy access to the Spur Line Trail, Grand River Hospital, and nearby shops—all just minutes from your front door. Inside, this bright and airy unit features large, beautiful windows that fill the space with natural light, complementing the sleek grey vinyl plank flooring throughout. The kitchen boasts concrete-inspired quartz countertops bringing a contemporary, urban feel to the space while providing the easy care and resilience quartz is known for. Both bedrooms come equipped with walk-in closets, providing ample storage and comfort. Step outside to your private balcony, perfect for morning coffee or relaxing after a long day. Whether you’re a first-time buyer, downsizing, or investing in one of Waterloo’s most desirable communities, this condo checks every box. (id:8999)
2 Bedroom
1 Bathroom
842 ft2
107 Roger Street Unit# 302
Waterloo, Ontario
Perfectly situated in the heart of Uptown Waterloo - this beautifully designed 2-bedroom, 2-bathroom corner-unit condo offers the perfect blend of style, comfort, and unbeatable location. Step inside and be greeted by luxury vinyl plank flooring that flows seamlessly throughout the space, creating a modern and cohesive feel. Large, bright windows flood the unit with natural light, creating a warm, welcoming ambiance. The kitchen is a true highlight, featuring sleek quartz countertops that add both beauty and durability to your culinary experience. Primary bedroom is equipped with a walk-in closets and ensuite, providing ample storage and convenience. Enjoy your morning coffee or unwind after a long day on your private ground-level balcony, offering a cozy outdoor escape. This location simply can’t be beat - ideal for professionals, students, or investors looking to be at the centre of it all. Just minutes from the University of Waterloo, Wilfrid Laurier University, and steps to the LRT, you’ll enjoy quick, car-free access to Downtown Kitchener, local restaurants, boutique shops, the hospital, and Spur Line Trail. Whether you're commuting, grabbing a bite, or enjoying the outdoors, everything you need is right at your doorstep. Don’t miss this rare opportunity to own a stylish condo in one of Waterloo Region’s most sought-after communities. (id:8999)
2 Bedroom
2 Bathroom
969 ft2
107 Roger Street Unit# 101
Waterloo, Ontario
Welcome to your ideal urban retreat, perfectly situated in the heart of Uptown Waterloo. This beautifully designed 2-bedroom, 1-bathroom condo offers the perfect blend of style, comfort, and unbeatable location – ideal for professionals, students, or investors looking to be at the center of it all. Step inside and be greeted by luxury vinyl plank flooring that flows seamlessly throughout the space, creating a modern and cohesive feel. Large, bright windows flood the unit with natural light, creating a warm, welcoming ambiance. The kitchen is a true highlight, featuring sleek quartz countertops that add both beauty and durability to your culinary experience. Both bedrooms are equipped with walk in closets, providing ample storage and comfort. Enjoy your morning coffee or unwind after a long day on your private ground-level balcony, offering a cozy outdoor escape. This location simply can’t be beat. Just minutes from the University of Waterloo, Wilfrid Laurier University, and steps to the LRT, you’ll enjoy quick, car-free access to Downtown Kitchener, local restaurants, boutique shops, the hospital, and Spur Line Trail. Whether you're commuting, grabbing a bite, or enjoying the outdoors, everything you need is right at your doorstep. Don’t miss this rare opportunity to own a stylish condo in one of Waterloo Region’s most sought-after communities. (id:8999)
2 Bedroom
1 Bathroom
842 ft2
11241 Hwy 3 Highway
Port Colborne, Ontario
Welcome to your paradise country retreat. nestled on a stunning 11.31 acre manicured & treed lot with 4 stocked ponds. This well-maintained 4 level side split offers 3 generous sized bedrooms, updated 4pc bathroom and double car garage and parking for a dozen or more vehicles. This family friendly comfortable home has bright practical Kitchen, Dining room with walkout to patio and both overlook peace & tranquility of acreage and the ponds. Enjoy the privacy of your own retreat while grilling a steak or your very own catch. The perfect place for relaxing or entertaining. The basement Family room has large windows allowing lots of light & airy comfortable feel, cozy wood burning fireplace and lots of room. Glass French doors lead into office / library with walk-up to your private back yard. Lower level offers tons of storage. laundry. utility. and cold rooms. Recent updates to give worry-free living and Functionality of this home with whole home gas power generator with separate panel (2011), Roof replaced (2011), septic system (2002), central air (2019), sliding patio door (2019), forced air natural gas furnace (2021) and auto garage door openers w/remotes (2023). adds warmth and character. The double car garage and three sheds gives you lots of room for cars, toys and kids stuff too. Location, location, location...Marshville Public School approx. 5 mins to Wainfleet, St Patrick's Catholic elementary School approx. 8 mins to Port Colborne, all amenities are just minutes away ie. shopping. dining. recreational activities, beaches & golf courses. (id:8999)
3 Bedroom
1 Bathroom
1,800 ft2
5126 Des Jardines Drive
Burlington, Ontario
This rarely offered 4-bedroom semi-detached home showcases spacious, well-appointed bedrooms and is situated in one of the area's most sought-after neighborhoods. Ideally located, it offers easy access to top-rated schools, abundant shopping options, and all major amenities—making it the perfect fit for families seeking both comfort and convenience. The main living area is bright and inviting, ideal for large family gatherings, and complemented by a warm and welcoming dining space. The kitchen features a generous breakfast area, perfect for casual meals and morning coffee. Upstairs, you'll find four oversized bedrooms along with a conveniently located laundry area for added ease. Step out onto your private balcony to enjoy peaceful sunset views. The finished basement presents an excellent opportunity for an in-law suite or additional living space. Recent updates include new flooring throughout the main level, freshly carpeted stairs, and updated finishes, adding a modern touch to this beautifully maintained home. With a park directly across the street, this is an ideal setting for a growing family. This home truly checks all the boxes and is sure to impress. Don't miss out to own this beautiful home. Call me for your private viewing. (id:8999)
4 Bedroom
4 Bathroom
2,880 ft2
35 Belmont Avenue W
Kitchener, Ontario
Legal duplex, purpose built new in 2023. Timeless open concept layouts in both units, outfitted with 9-foot ceilings on all levels, including the finished basement! Each unit features large windows, a private deck and designer kitchen with quartz countertops. Unit #1 comprises 2 beds, 1.5 baths with outdoor parking. Unit #2 comprises 2 beds, 1 bath with garage and outdoor parking. Each unit is self-contained with its own furnace, air conditioning, hot water tank and thermostat. Each unit is separately metered and tenants pay their own utilities. This is the perfect property for anyone looking for a mortgage helper, in-law setup or turnkey investment! (id:8999)
4 Bedroom
3 Bathroom
2,500 ft2
669 Geneva Pk Drive
Burlington, Ontario
Stunning Home in Roseland, Burlington!This 2,500 sq. ft. gem offers 3+1 bedrooms, 3 upgraded bathrooms, a living area, family room, rec room, and a walk-up basement. Enjoy a temperature-controlled in-ground pool (18x36 ft), an extended driveway with interlocked porch, and top-rated schools (Makwendam PS 7.6 & Nelson PS 7.9). Prime Location: 2 km to Burlington Mall 5 km to Mapleview Mall & Spencer Smith Park (Downtown Burlington) 3.2 km to Burlington GO & 2.9 km to Appleby GO perfect blend of luxury & convenience. Brand new temperature control for pool.Newer Liner, Pump & Filter; Windows(2021),Front Door(2022), Garage Door (2022).Furnace(2016), A/C(2016). (id:8999)
4 Bedroom
3 Bathroom
2,350 ft2
641 Grange Crescent
Waterloo, Ontario
**Charming 2-Story Townhome in Westvale, Waterloo** Discover this freshly updated 3-bed, 2-bath townhome in the heart of the desirable Westvale neighbourhood! Featuring a modern interior, spacious layout, bonus lower level recreation room with walk-out to a patio and fenced-in backyard perfect for private relaxation, BBQing or entertaining. Steps from the Boardwalk Shopping Centre, top-rated schools, parks, and scenic trails. Enjoy a friendly community vibe in this move-in-ready gem! Contact for details. (id:8999)
3 Bedroom
2 Bathroom
1,526 ft2
10 Jean Anderson Crescent
Guelph, Ontario
Stunning 4+2 bdrm, 3.1-bathroom executive home nestled on quiet crescent in one of Guelph's most sought-after south-end neighbourhoods! Backing onto greenspace W/fully finished W/O bsmt, this home offers perfect blend of luxury & functionality for modern family living. Heart of the home is beautifully designed kitchen W/2-toned cabinetry, quartz counters & subway tile backsplash. Top-tier S/S appliances elevate the space while the sun-filled dinette area boasts garden doors leading to back deck, creating seamless indoor-outdoor flow. Family room W/laminate flooring & floor-to-ceiling stone fireplace W/wood mantel sets the perfect ambience to relax & unwind. Separate living & dining room W/large windows provides bright & welcoming space for hosting family & friends. Front den offers private & peaceful workspace. Attached double car garage leads into mudroom W/laundry & convenient 2pc bath. Upstairs, the expansive primary suite features W/I closet & spa-like ensuite W/glass W/I shower with intricate tiling & oversized vanity. 3 other bdrms offer large windows & dbl closets. 4pc main bath with tub/shower completes this level. W/O bsmt features rec room, fireplace, 2 large bdrms & full bathroom. Garden doors open to landscaped yard offering a serene retreat. This versatile space is perfect for multi-generational families or W/some modifications, has potential to be converted into income suite! Backyard oasis offers privacy & tranquility with no rear neighbours! Spacious upper deck is ideal for BBQs while covered lower deck & gazebo provide inviting spaces to unwind & enjoy mature trees & meticulous landscaping. Located near lots of amenities such as groceries, restaurants, banks & fitness, this home offers both convenience & prestige. Its proximity to 401 makes it a prime location for commuters. Short walk to Bishop Macdonell Catholic HS & Gosling Gdns Park W/other parks & highly rated schools nearby, makes this home perfect for families seeking luxury & accessibility! (id:8999)
6 Bedroom
4 Bathroom
4,199 ft2
2300 Fountain Street N
Cambridge, Ontario
INCREDIBLE LOCATION. DUPLEX POTENTIAL - SEPERATE ENTRANCE ALREADY HERE. 118 ft X 150 ft LOT. 2 DRIVEWAYS. Plenty of room for your boats, trailers and toys. Endless potential in this spacious 2-bedroom with potential for 5, 3-bathroom home located in the heart of Cambridge! Situated on a large lot with separate driveways and parking for up to 6 vehicles, this property offers incredible duplex potential with a fully separate basement apartment. Both units offer their own kitchen space, living rooms and laundry! The main level offers 3 bedrooms and 2 bathrooms, the living space offers a gas fireplace. The basement unit offers a large living space, 2 bathrooms, a den, and large rec room, which can easily be converted into 3 bedrooms. Whether you're looking for a multi-generational living setup or an investment opportunity, this home has it all. The large back space can be used for a workshop for the every day handyman. The large backyard spaces offer potential for kids play areas, sheds and more! Centrally located with easy access to Highway 401 and Highway 8, and just minutes from Kitchener, Waterloo, and Guelph. Recent updates include a new roof (2020). Don’t miss this versatile and well-located property! (id:8999)
5 Bedroom
4 Bathroom
4,292 ft2
2930 Notre Dame Drive
St. Agatha, Ontario
Luxury Living Meets Industrial Capability on 10 Private Acres Discover a rare blend of luxury, efficiency, and commercial-grade utility with this remarkable insulated concrete home spanning 9,000+ square feet, perfectly situated on almost 10 secluded acres complete with a private pond, scenic surroundings, and unmatched craftsmanship. Built for efficiency and longevity, the home features 14-foot ceilings, in-floor heating, a solid 6 stone exterior, and a sprayed rubber foundation for superior insulation and durability. Inside, a sprawling open-concept layout welcomes you with a custom solid maple kitchen, granite countertops, and a massive primary suite with a spa-like ensuite. Additional features include a loft/studio above the garage, a dedicated home theatre, and a finished lower level with a guest bedroom—ideal for family or visitors. The true stand-out of this property is the 4,000 sq. ft. detached shop, engineered to industrial/commercial specifications. Boasting 16-foot ceilings, three 12’ x 14’ bay doors, 3-phase hydro, and 2 pc bathroom, this space is perfectly suited for tool & die work, automotive, CNC/laser cutting, data centers, or any high-demand electrical needs. As an added bonus, the shop also includes a fully integrated golf simulator, creating the perfect blend of work and recreation—ideal for unwinding or entertaining clients and guests. Outdoors you can enjoy the tranquility of your own private pond, extensive stamped concrete finishes, and a concrete balcony overlooking the grounds—perfect for peaceful mornings or evening gatherings. This property is a rare and versatile opportunity, offering executive-level living with commercial-grade utility—just minutes from city amenities, yet worlds away in terms of space, privacy, and potential. (id:8999)
4 Bedroom
5 Bathroom
9,304 ft2
261 Broadacre Drive
Kitchener, Ontario
Welcome to 261 Broadacre Drive, Kitchener – A Masterpiece of Modern Elegance at this price! Step into a world of luxury with this exquisite Bristol Model home, just a few months old House, boasting a Fully finished basement by the builder. Thoughtfully designed with 4 spacious bedrooms, 5 lavish bathrooms, this residence perfectly balances comfort, style & Luxury. As you enter, a gracious foyer welcomes you at main level where The engineered hardwood flooring flows seamlessly throughout, adding a touch of refinement to every corner. The Living room is a cozy haven, centered around a stylish gas fireplace creating an intimate retreat for relaxing. The dining room is perfect for hosting memorable family gatherings. The heart of this home is the gourmet kitchen, Featuring upgraded LG stainless steel appliances, including a built-in oven, electric cooktop, French door refrigerator & a dishwasher. Breakfast bar adds a casual dining space, and the dinette area, with its large sliding doors, welcomes an abundance of natural light. The main floor is further enhanced by a laundry room & a stylish powder room. Moving Upstairs, there are 4 spacious bedrooms with the primary suite, featuring a dramatic coffered ceiling, an expansive walk-in closet & 5pc ensuite is a spa-like retreat. Three additional generously sized bedrooms provide ample space for family & guests. The Jack-and-Jill bathroom offers convenience for two of the bedrooms, while the fourth bedroom enjoys its own private ensuite. The finished basement is an entertainer’s dream, featuring 9-foot ceilings and a full bathroom. This versatile space is perfect for a recreation room, home theatre, or even an in-law suite. Located just minutes from St. Josephine Catholic School & RBJ Schlegel Park, this home is ideally located in a sought-after neighborhood, just a short distance from Top-rated schools, trails, community centers & many other amenities. Don't miss the opportunity, Schedule your showing today! (id:8999)
4 Bedroom
5 Bathroom
3,568 ft2
22 Dundonald Road
Cambridge, Ontario
Stunning Fully Renovated 3-Bed, 3-Bath Home in Sought-After West Galt! Welcome to this beautifully updated home located in one of West Galt’s most desirable neighborhoods—just a short walk to the vibrant Cambridge Downtown Core and the picturesque Gaslight District. This move-in ready gem features a modern kitchen with sleek grey cabinetry, ample storage, and stainless steel appliances. The bright and inviting living room boasts a striking stone accent wall with a gas fireplace, perfect for cozy nights in. Enjoy spacious bedrooms, a finished basement for added living space, and two outdoor deck areas ideal for entertaining or relaxing. Oversized windows throughout the home flood each room with natural light. A rare opportunity to own a stylish, turn-key property in a prime location! (id:8999)
3 Bedroom
3 Bathroom
1,905 ft2
38 Macpherson Crescent
Kawartha Lakes, Ontario
Charming Lake House Retreat in Kawartha Lakes! Discover lakeside tranquility with this charming 3 bedroom bungalow in Kawartha Lakes. Overlooking Canal Lake and nestled on a quiet dead-end street, this property guarantees peace and privacy. Recently Upgraded Exterior Siding and Shingles (2024) Giving this Home a Refreshed Modern Look! Every corner of this home, from the eat-in kitchen to the spacious living room, offers panoramic lake views, making every day feel like a vacation. The primary suite is not just generously sized, but also boasts his-and-hers closets. Attached garage coupled with a double-wide private drive ensures ample space and convenience. Adjacent parkland provides a safeguard against future developments, ensuring your view remains undisturbed. From the cozy propane fireplace, all appliances, UV water filtration system, ESA hydro panel 200 amp. The charm doesn't end indoors, Step outside to a spacious front patio, perfect for sun-drenched gatherings, or retreat to the cozy Kawartha Screened room during cooler evenings. Access to the Lake across the street. With additional perks like regular mail delivery, garbage pick up and municipal snow removal. Come and See for Yourself! (id:8999)
3 Bedroom
1 Bathroom
882 ft2

