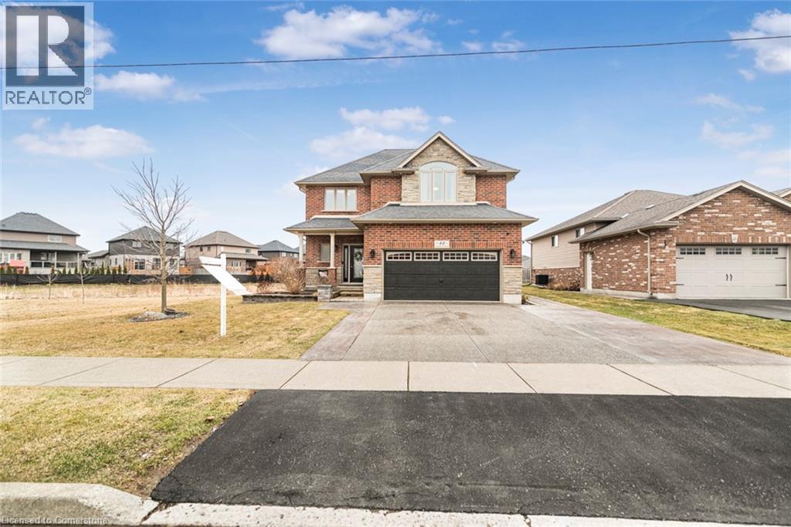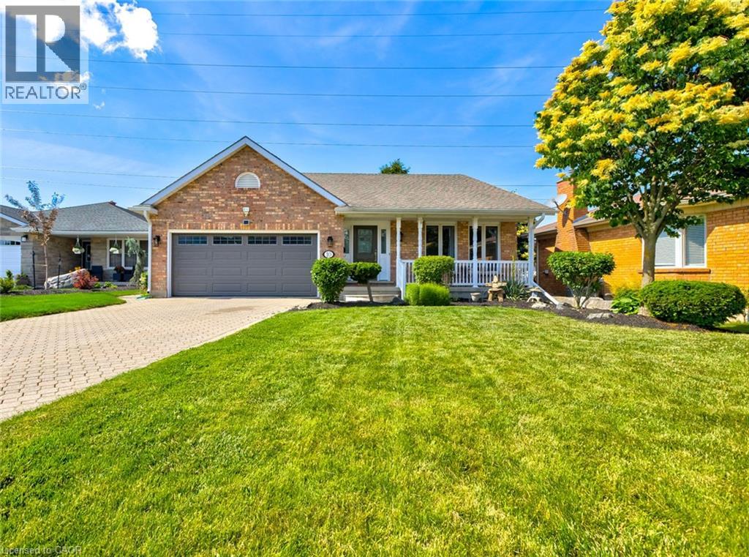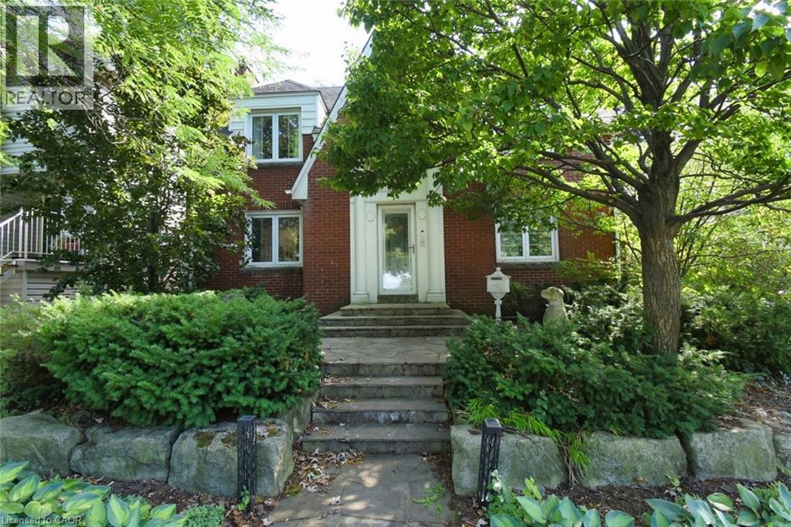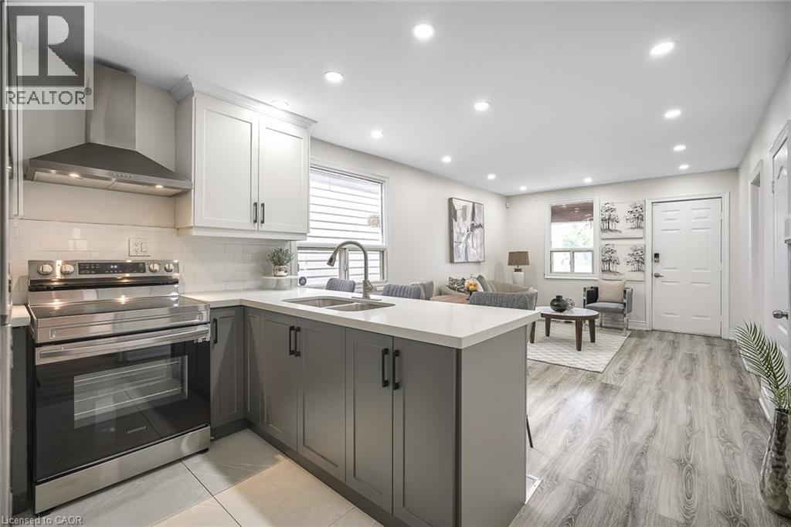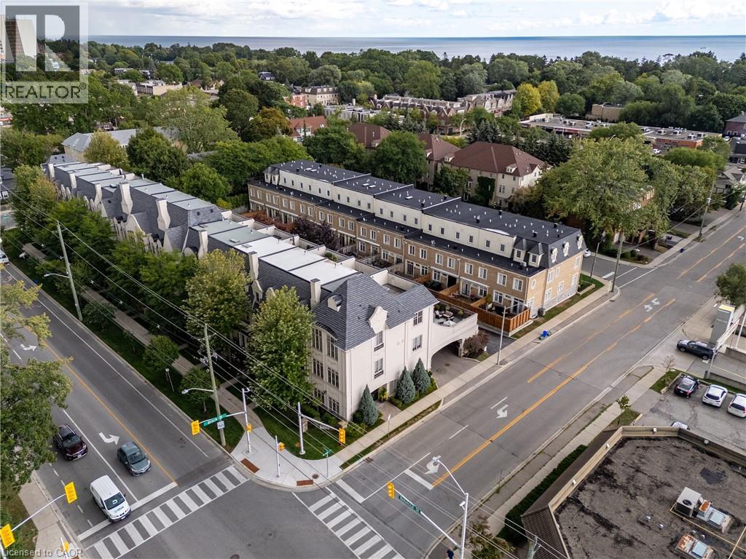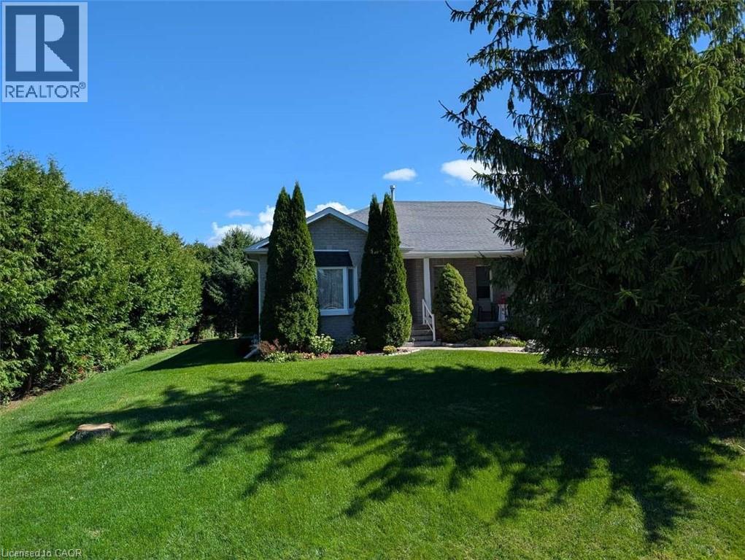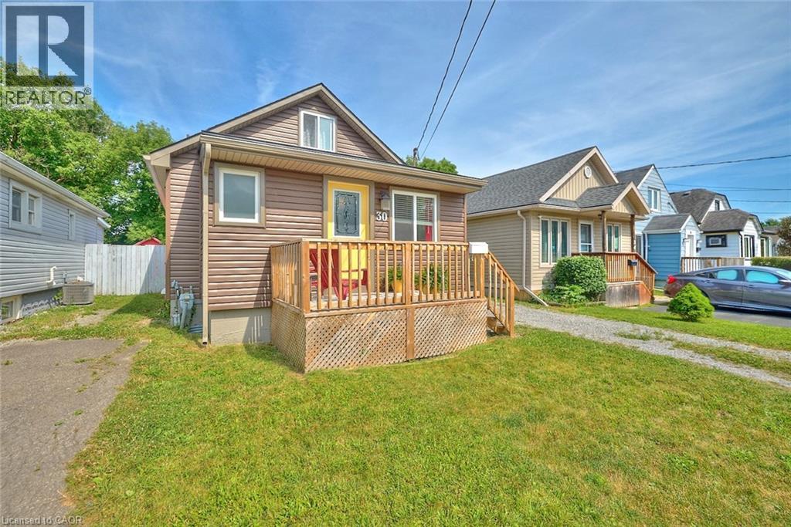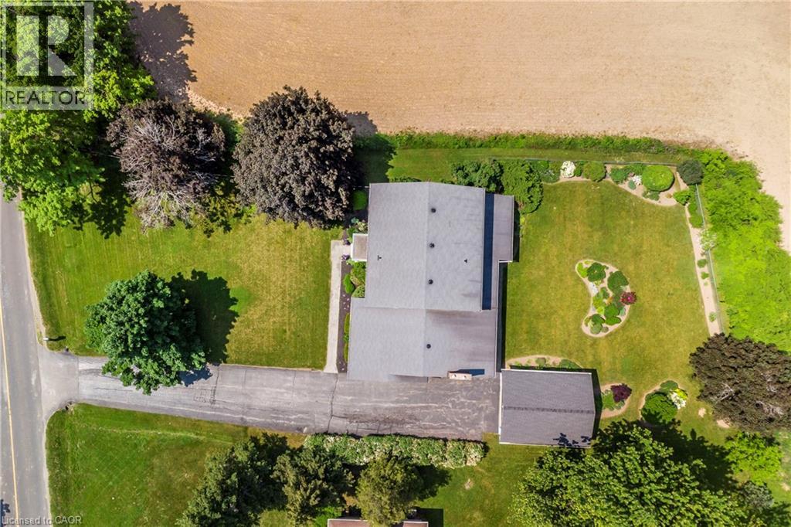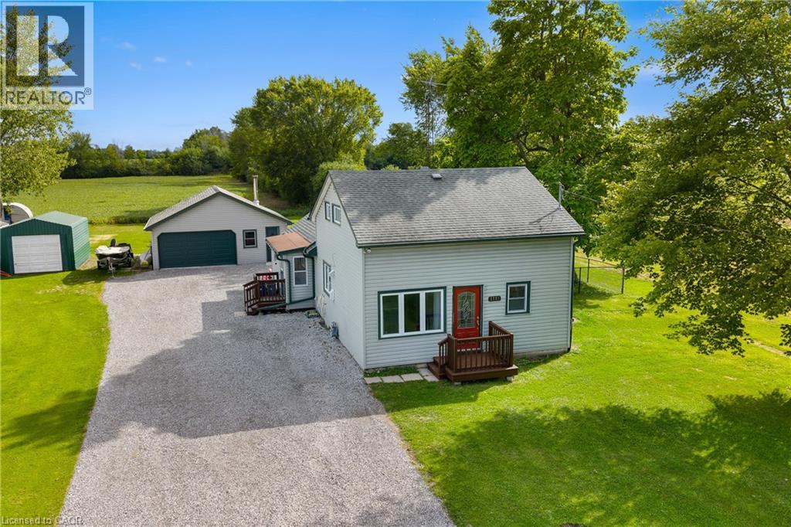48 Craddock Boulevard
Jarvis, Ontario
Welcome to this fabulous family home in a terrific Jarvis neighbourhood! Built by one of the areas premier builders, Keesmaat Homes, this home was custom built and designed by the current owners and has been meticulously maintained since being built in 2010. Terrific curb appeal begins the tour with extended parking area for 3 cars wide. The cozy covered porch greets you upon entry to the spacious foyer. The main floor is open concept with a family room with tray ceilings, a large dining/entertaining area and the terrific kitchen, complete with an island with prep sink and gleaming granite counters. The main floor laundry/mudroom enters in off the double car garage. A convenient 2 piece bath completes the level. Upstairs are 4 bedrooms and the main 4 piece bath. The primary suite is oversized and features a 4 piece ensuite and walk in closet. The lower level is an entertainers dream complete with fireplace and built ins in the family room and a fabulous wet bar area with live edge counter. The backyard is warm and welcoming with the patio and a separate shed. There are no neighbours directly to the north of this property. Move in, relax and enjoy this quality family home! (id:8999)
8 Viva Court
Stoney Creek, Ontario
This recently renovated home in the desirable Stoney Creek neighborhood offers modern updates and a serene backyard oasis. The gourmet kitchen boasts high-end appliances, custom cabinetry, and ample counter space. Outside, a sparkling inground pool and charming gazebo create a private retreat, with a back gate for convenient auxiliary parking. The finished basement provides flexible living space, and the main and upper levels feature no carpeting for a clean, contemporary feel. This Stoney Creek gem blends luxurious updates with practical features, making it the perfect sanctuary. (id:8999)
3153 Ferguson Drive
Burlington, Ontario
IT'S POOL TIME!!! The cottage is in the backyard! Stunning, 5 bedroom Alton Village Executive Home. Rarely offered ravine lot with backyard oasis featuring a gorgeous heated inground saltwater pool and professionally landscaped lot. Over 4,000 square feet of luxury living space. Open main floor features living room, formal dining room, den, eat in kitchen, powder room and family room. Hardwood and tile flooring throughout this level. Family room has crown moulding and fireplace with feature hearth. California shutters in the living room. Hardwood stairs lead to the second floor. 5 spacious bedrooms with hardwood flooring. Recently renovated luxury master bedroom ensuite with fireplace, glass enclosed shower, vessel soaker tub and double sinks with bluetooth mirrors (2022). 2 bedrooms have a Jack and Jill ensuite bathroom with stunning tilework and bluetooth mirror (2021). Updated main bathroom with glass enclosed shower and bluetooth mirror (2021). Escape to the lower level for entertaining or chilling out. Could be turned into an ideal in-law suite. Features a finished rec room with fireplace, dry bar and servery, full, modern bathroom, storage room and a second laundry room (2018). The bathroom and laundry room have heated tile flooring. Rec room has ceiling speakers. Storage room could be a second den. Patio doors walk out to your backyard oasis. Heated inground saltwater pool, hot tub, pergola and theatre wall for entertaining guests or watching the big game. Exterior speakers in pool area. Professionally hardscaped and totally private in a ravine setting. This home checks off all the boxes for a growing family or multi-generational home. (id:8999)
10 Glen Abbey Court
Woodstock, Ontario
COURT LOCATION!! Sitting on large lot in a quiet, sought after neighborhood; this solid 4 level back-split is fully finished, freshly painted through-out and offers over 2000sqft of living space. Featuring 3+1 beds, 3 updated baths, 5 appliances and a newer custom kitchen including cupboards, back-splash, faucets and flooring. Enjoy morning coffee or an evening cocktail in the 3 season sun room or on the large wood deck overlooking the newly fenced yard which boasts a refreshing above ground pool. You won’t have any problems with parking as the interlock drive comfortably fits 4 vehicles along with the double garage. Other notables include water softener, pool pump (2025), washer+dryer (2024), front door with sidelites and leaf guard. Have I mentioned the quiet court location? This fabulous, carpet free home is conveniently located just minutes to schools, shopping, parks, scenic nature trails and HWY 401. (id:8999)
200 Concession Street
Hamilton, Ontario
LOCATION - FABULOUS MOUNTAIN BROW location across from Sam Lawrence Park overlooking the city below ! This well-maintained, spacious, classic Tudor style brick home sits on a large mature 65 X 118 Foot Lot. There are 3 bedrooms, 2 full baths, spacious principal rooms, large open concept kitchen/dining room with granite countertops and abundance of solid wood cabinetry, 3 gas fireplace, large insulated double-car garage with workshop. The basement features a bachelor suite with separate entrance. Awesome family home! Recent upgrades include basement and bathroom renovations, backyard patio, new A/C units and high - efficiency tankless water heater (id:8999)
230 Mcanulty Boulevard
Hamilton, Ontario
Fully renovated from top to bottom in 2023, featuring impressive rental income potential with 3 bedrooms on the main floor, an open concept living space, a new bathroom, new kitchen, main floor laundry, and an additional 2 bedrooms in the basement with a separate entrance, another full bathroom, kitchen, and spacious living area. Previously rented for $2,300 on the main floor and $1,650 basement ($3,950 total monthly rental income!). Turnkey and freshly painted throughout. New sump pump in 2023, new AC in 2023, top of the line home monitoring security system installed in 2024 including HD camera, motion sensors, and automated detecting features. Conveniently located within walking distance from the Centre on Barton, shops, restaurants, groceries, with quick accessibility to public transit, local parks, nature trails, greenspace, and highways for easy commuting, 230 McAnulty Blvd is a showstopper! (id:8999)
131 Brock Street
Oakville, Ontario
Welcome to Village West a boutique enclave of upscale freehold townhomes set in Oakville’s downtown core. This rare end-unit feels more like a New York loft than a traditional townhouse. With soaring 12-foot ceilings and loaded with huge windows throughout, the interior is defined by its sense of volume, openness, and sunlight. Where every room feels generous in scale and effortlessly connected. From the moment you step inside, you’ll notice the proportions: expansive principal rooms, wide hallways, tall door thresholds, and wide staircases with oversized landings. The dining room is truly grand, while the adjoining kitchen and family room are framed by a dramatic, sky-high coffered ceiling. The kitchen has been fully renovated, featuring high-end appliances, sleek finishes, and a layout designed for both everyday living and entertaining. Hardwood flooring runs throughout the home, complemented by two fireplaces and the convenience of a private elevator to every level. The double-car garage is oversized, providing not only secure parking but also ample room for storage. On the main level, a flexible office/sitting room overlooks the landscaped front and side gardens, where mature plantings and trees create privacy and a lush green outlook. On the third level, two very large bedrooms, each with its own ensuite, are generously proportioned making them a flexible space for various needs. The outdoor living is equally impressive. A 650 sq ft south-facing terrace offers a private retreat with enough room to entertain on a large scale or simply unwind in peace. The lower level extends the living space even further, perfect for a home gym, office, media room, or whatever suits your needs best. Village West is as practical as it is refined. This enclave is beautifully maintained, with a welcoming atmosphere and neighbours who take pride in their homes. All this and just steps to downtown Oakville’s shops, dining and the lakefront parks that make this location so desirable. (id:8999)
7 Club Court
Wasaga Beach, Ontario
For more info on this property, please click the Brochure button. Wasaga Sands Estates – Immaculate All-Brick Ranch Bungalow on a Ravine Lot! Welcome to this stunning all-brick ranch bungalow on a rare 84 x 264’ ravine lot, backing onto the old 9th fairway. Featuring 1,625 sq. ft. on the main floor plus a spacious finished basement offering almost as much additional living space, this home perfectly blends comfort, style, and versatility. Enjoy 3+3 bedrooms and 3 full baths, including a luxurious ensuite with heated tile floors. The bright living room boasts vaulted ceilings and a cozy gas fireplace, creating an inviting space for family gatherings. The finished basement includes a family room and a versatile bedroom/office, ideal for guests or work-from-home needs plus two other bedrooms. Additional highlights include main-floor laundry, inside access to the garage, and abundant storage as well as an automated sprinkler system. Nestled in the desirable Wasaga Sands Estates, this home offers privacy, tranquility, and stunning ravine views, all just minutes from local amenities and recreation. Zoning: Residential. A rare opportunity. (id:8999)
30 Mcalpine Avenue S
Welland, Ontario
Discover the perfect blend of charm and comfort. Welcome to this fully renovated move in ready gem located in a central and walkable neighborhood on a quiet tree- lined street in Welland. The lovely front porch is perfect for a morning coffee. This charming home offers 2 spacious bedrooms, 2 modern bathrooms, and a bright, open-concept kitchen and living room. In the kitchen you will find access to a bonus room loft area that is fully carpeted can be used for overnight guest, a play area, an office, or extra storage. The basement has been renovated to provide a lovely rec room area, extra bedroom, or office with a home gym and has an egress window. Plenty of storage available. Patio doors off the kitchen lead to a newer back porch deck with a fully fenced expansive deep back yard and hot tub and offers great entertaining space perfect for summer family enjoyment pet lovers! Several updates have been done such as newer roof 2020. Furnace, AC and hot water heater new 2019 and hot water heater is owned. Conveniently situated near parks, schools, shopping centers. This home combines convenience, comfort, and flexibility for families, first-time buyers, or investors. Turnkey, move-in ready, and full of opportunity miss your chance to own this home in one of Welland’s accessible locations. Private two car driveway. (id:8999)
2151 No 1 Side Road
Burlington, Ontario
Welcome to your dream retreat! Nestled gracefully on a hill, this stunning colonial-style home offers the perfect blend of comfort, elegance, and tranquility. Surrounded by picturesque farmland, yet conveniently located just minutes from town and essential amenities, this property promises a serene lifestyle that’s hard to beat. As you approach this well-maintained residence, you’ll immediately appreciate the timeless appeal of its architecture. The original family has lovingly cared for this home, ensuring it retains its character while incorporating modern updates. Step inside to discover a bright and inviting atmosphere, highlighted by an updated kitchen that serves as the heart of the home. The open design seamlessly integrates the kitchen with the family room, making it perfect for entertaining or enjoying quiet family moments. Throughout the main level, you'll find beautiful hardwood floors that add warmth and sophistication to the living spaces. The generous layout provides ample room for relaxation and gatherings, with lots of natural light pouring in through large windows, offering breathtaking views of the surrounding countryside. Imagine sipping your morning coffee on the spacious porch, taking in the serene landscape and the soothing sounds of nature. The peaceful setting provides a perfect backdrop for unwinding after a busy day, while still being close to all the conveniences of town. This charming colonial home is not just a house; it’s an invitation to a lifestyle filled with comfort, connection, and peace. Don’t miss your opportunity to own this remarkable property—schedule a viewing today and experience the perfect blend of rural charm and urban accessibility! (id:8999)
3791 Netherby Road
Fort Erie, Ontario
If you've been waiting for a home that nails the balance of country calm and modern comfort, stop scrolling. This home has no rear neighbors (just peaceful farmland), a fully fenced backyard with all the space you need to dream big, and a double car garage that's not just a garage... It's insulated, powered, and heated with a wood stove. Basically, it's the ultimate hobby zone, workshop, or hangout. Inside, everything has been redone with style. The kitchen (2022) is loaded with custom cabinetry, granite counters, updated appliances, and a breakfast bar that'll quickly become the heart of the house. The bathroom was refreshed in 2021 and even features the new washer and dryer...smart and functional. Upstairs you'll find 3 cozy bedrooms, all with fresh updates. Fast-forward to 2025: brand new flooring throughout, new baseboards, an updated electrical panel, plus a brand-new furnace, AC, and hot water tank. Translation? You can just move in and live. The best part? You get that out in the country feeling, but you're still only minutes from the QEW and schools. (id:8999)
30 Ann Street
Dundas, Ontario
Welcome to 30 Ann Street, a charming 1.5 storey detached home in highly sought-after Dundas, where charm, nature, and community meet. This is an incredible opportunity to enter the Dundas market, make it your own, and build equity. Set on a spacious, tree-lined lot, you are just a 15 minute walk to downtown Dundas with local shops, cafes, and waterfalls along the way. It's a quick commute to McMaster University, making it a smart choice for students, staff, or investors! Inside, the layout is bright and full of potential, offering 3+1 bedrooms and 2 full bathrooms. The basement features a separate entrance, large windows, and a full bathroom, providing versatile space for an in-law setup, home office, or recreation room. Many important updates are already done, including a new sewer line, new sump pump, and new backflow valve, laying the groundwork for future renovations. With newer windows, roof, furnace, and AC, much of the heavy lifting is complete. Now it is your turn to add your style and make this home truly yours. Do not miss your chance to live in the heart of Dundas. This is more than a home, it is your entry into an incredible community surrounded by nature, trails, and small-town charm. (id:8999)

