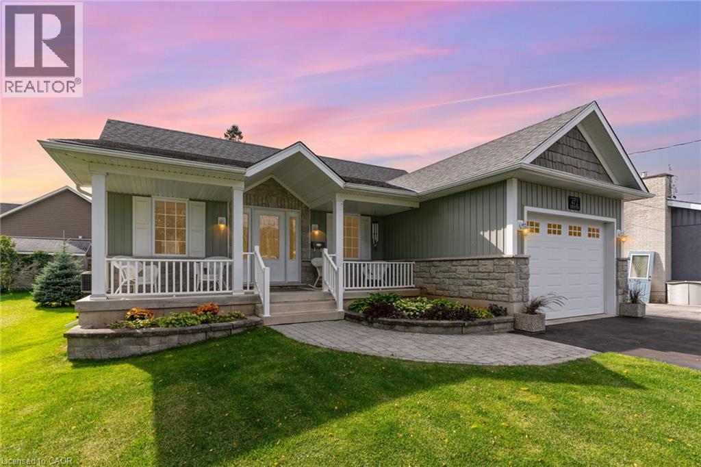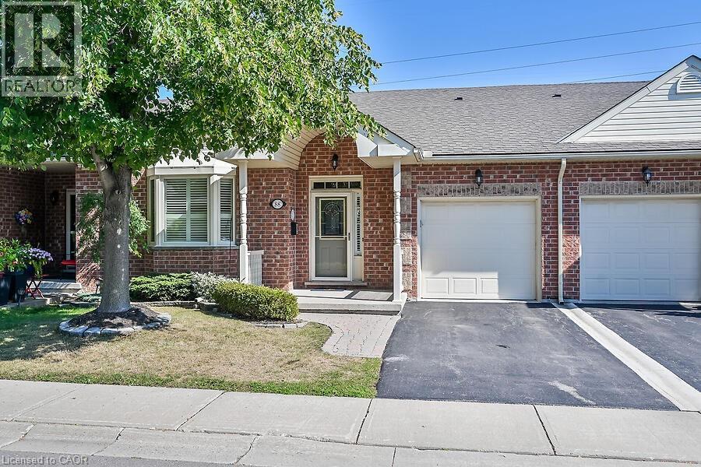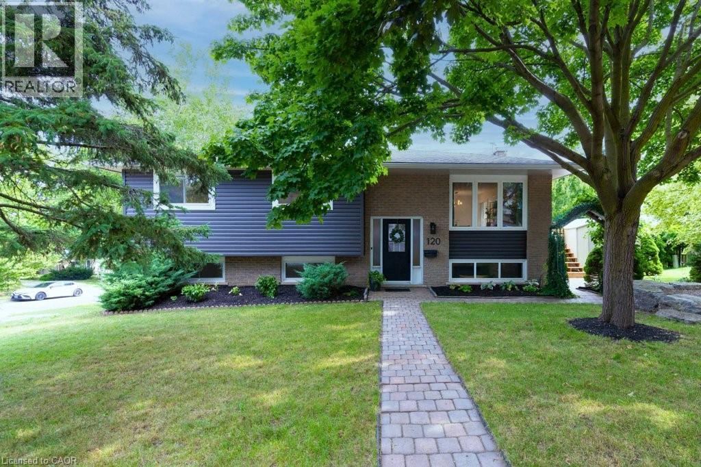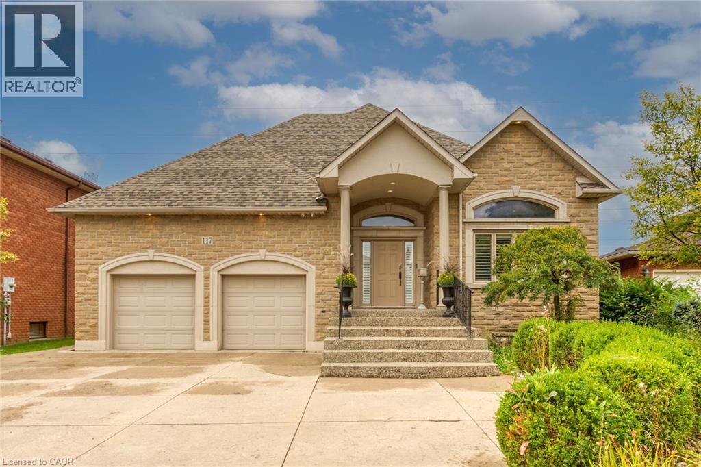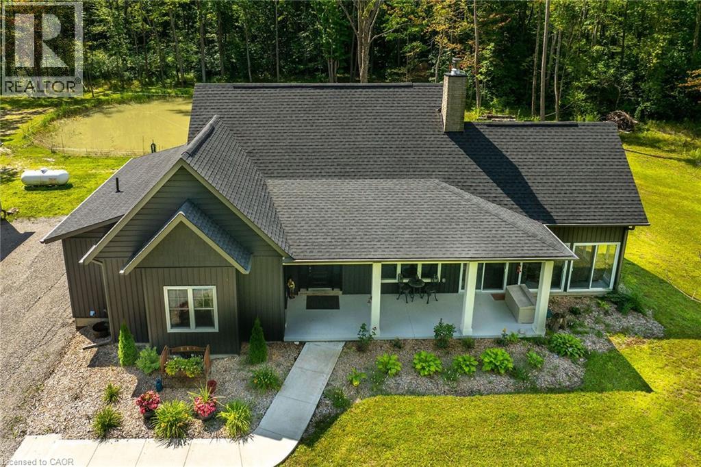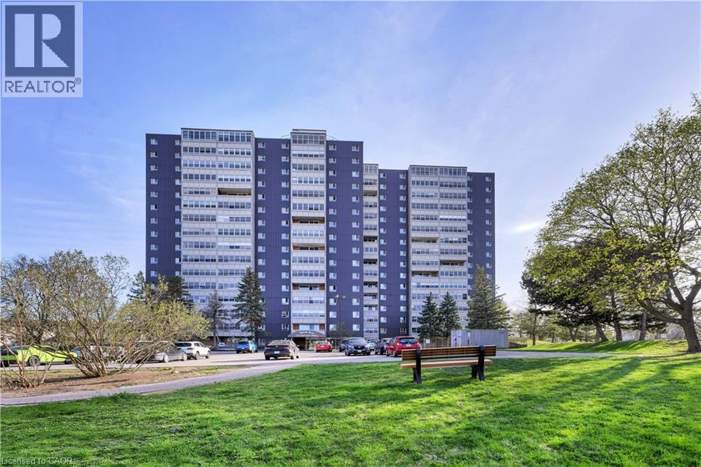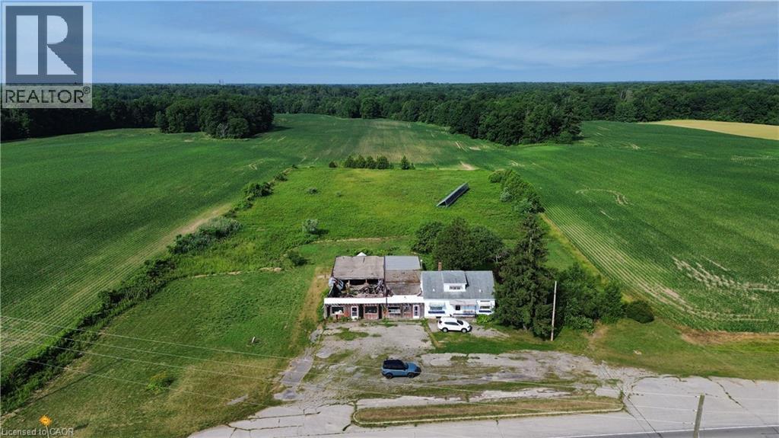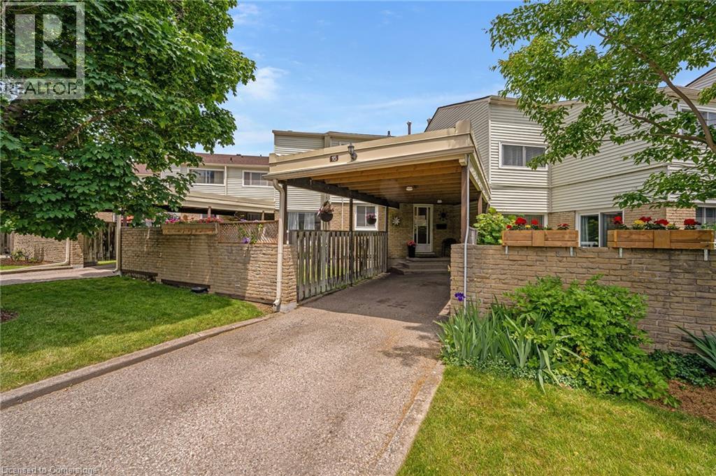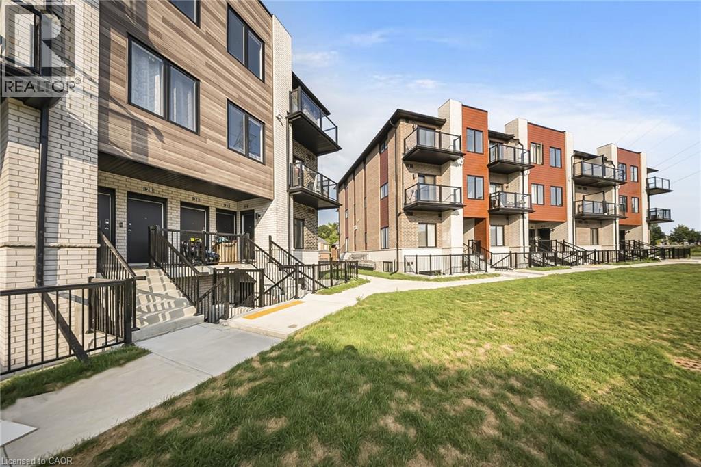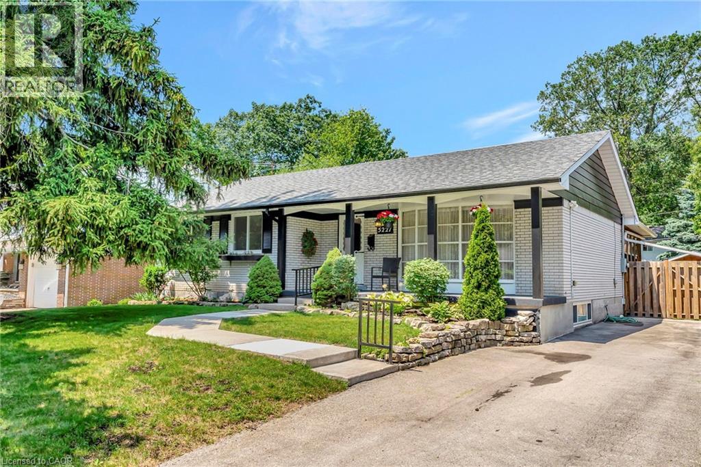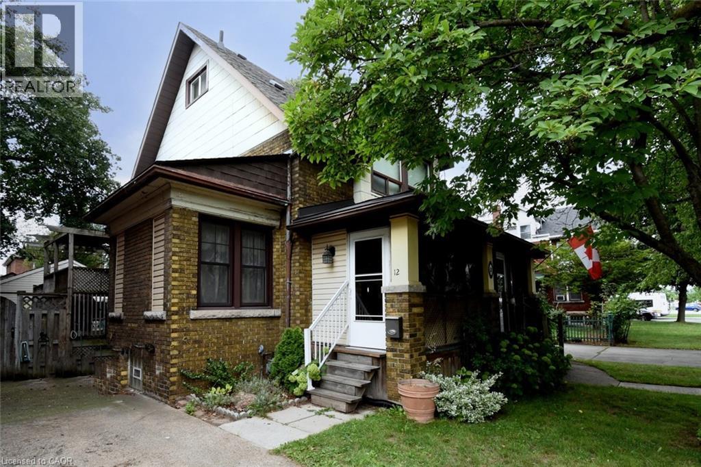472 Countess Street S
Durham, Ontario
In the heart of Lower Durham sits a bungalow so loved, so well cared for — it feels brand new. With over 2300 Sq Ft, vaulted ceilings, 4 bedrooms, 2.5 baths, and a bright finished basement, this home offers the perfect combination of comfort, style, and convenience. Inside, you’ll love the open-concept main floor featuring a spacious living room, modern kitchen with a great island, and dining area that flows seamlessly together for effortless entertaining. The main level boasts two spacious bedrooms, a full bath with a walk-in shower—a thoughtful feature for those who value ease and accessibility—a convenient guest powder room, main floor laundry, and a tranquil primary suite designed for relaxation. The bright finished basement is where this home truly shines. Designed for both comfort and entertainment, it features a cozy gas fireplace, a dry bar, a huge cold cellar and 2 additional bedrooms, making it an ideal space for family movie nights, hosting friends, or providing a private retreat for guests. Step outside and you’ll discover even more to love. A manicured, fully fenced backyard is complemented by mature perennial gardens, a fragrant lilac bush, a vegetable garden, and a handy garden shed. Enjoy a morning coffee on the covered front porch, or unwind in the privacy of your outdoor oasis after a long day. With a one-car attached garage entering into the home, extended driveway for 4 more cars, and custom window coverings, this home has been designed with everyday convenience in mind. Located in the highly desirable south end of Durham, this home puts you within walking distance to shops, dining, and everyday essentials, while still being nestled in a peaceful residential setting. This isn't just a home it's where your next chapter begins. isn't just a home it's where your next chapter begins. (id:8999)
88 Northernbreeze Street
Mount Hope, Ontario
WELCOME TO TWENTY PLACE! One of Southern Ontario's most sought-after adult -lifestyle communities. Enjoy the many great amenities the private residents' clubhouse has to offer in this active, friendly community. Be as involved as you like, and enjoy the pool, sauna, whirlpool, fully equipped gym, the large library, games and craft rooms, tennis/pickle ball court, shuffleboard and lawn bowling courts and more! There is a wide variety of residents' events held in the grand ballroom that you'll enjoy. This is a community where great friendships are quickly created. All this, while living in and loving this spacious, clean, and beautifully appointed bungalow, lovingly maintained and updated by the original owners of 25 years. Move-in ready and featuring gleaming hardwood floors, 9 and 10 foot main floor ceilings , crown mouldings, two gas fireplaces and California shutters. The main floor laundry room with locket door, is accessible from the garage and the kitchen. Stainless steel appliances and a pantry are featured in the updated kitchen, with granite countertops and backsplash tiles. Both bedrooms are a great size, with the primary featuring a large updated ensuite bathroom. Another bathroom is conveniently located next to the second bedroom. The basement is beautifully finished! If you like to entertain, you'll love the large, welcoming rec room with gas fireplace and a bar with fridge included. There is another room presently decorated as a bedroom, but works well as a home office, and there is a huge 3 pc bathroom here too. The workshop/storage room has a handy sink and shelving. The furnace has been updated and new main floor windows installed. The location of this home offers a very private, quiet backyard with a large wood deck and hard top gazebo. Come visit this beautiful home and community, and find out for yourselves why the residents love to call Twenty Place their home! (id:8999)
120 Devonglen Drive
Kitchener, Ontario
This move-in ready raised bungalow in the desirable Country Hills neighbourhood checks all the boxes—and then some! Offering three bedrooms and two full bathrooms, this charming home stands out with a rare and valuable bonus—two driveways and a separate entrance to the lower level—perfect for creating a duplex or in-law suite. Whether you’re looking for extra space for family or a private unit to generate rental income, this flexibility makes the property an excellent way to safeguard against future economic changes and build long-term stability. The freshly updated exterior includes new vinyl siding (2024), a new garage door (2024), a new side deck (2025), a new roof (2024), and some new windows (2024). A sunny side-yard is perfect for kids, pets, or summer entertaining. Step inside to find a bright and welcoming interior with fresh paint throughout, a modern backsplash (2025), new countertops (2025) and new kitchen flooring (2025). The main floor offers a sun-filled living room overlooking a tree-lined street, an open concept dining-living area, and a well-appointed 4-piece bath. Downstairs, the fully finished lower level adds even more value with a spacious rec room, a versatile home office (currently used as a guest bedroom), and a modern 3-piece bath. With direct garage access and clear potential for a separate suite or income-producing unit, this level provides a smart opportunity for multi-generational living, a teen retreat, or a home-based business. Located just a short walk from parks, schools, shopping, restaurants, and transit, this home is ideal for first-time buyers, investors, or downsizers who want not only comfort and convenience, but also future financial flexibility. (id:8999)
141 Voyager Pass
Binbrook, Ontario
Welcome to this beautifully updated detached home offering 4 spacious bedrooms and 3 modern bathrooms. Step inside to find rich hardwood floors throughout and a freshly painted interior that exudes warmth and style. The heart of the home is the newly renovated kitchen, featuring a brand-new island, a generous pantry, and stylish updated light fixtures perfect for entertaining or family gatherings. Convenience is key with an upstairs laundry area, making everyday living even easier. Enjoy relaxing mornings on the inviting front porch and make the most of outdoor living with concrete pathways leading to the backyard, where serene views of open farmland create a peaceful retreat. Practical updates include newly edged driveway for clean curb appeal and a finished basement offering flexible space for a home office, gym, or recreation room. Move-in ready with thoughtful upgrades throughout. Don't miss your chance to make it yours! furnace (2024) dishwasher (2025) driveway/concrete work (2023) stove (2025) (id:8999)
117 Christopher Drive
Hamilton, Ontario
Welcome to 117 Christopher Drive! This exceptional bungalow is a true masterpiece, custom-built to the highest standards, offering over 4,000 sq. ft. of beautifully finished living space. With 2+2 bedrooms, 5 bathrooms, and 2 fully equipped kitchens, this home is perfect for large or extended famines. The fully independent in-law suite features 8.5-ft ceilings and its own private walk-up to the garage and side entrance. Ideal for entertaining, this home boasts a covered deck, a stunning saltwater inground pool (installed in 2020), and an outdoor bathroom, creating the perfect setting for relaxation and gatherings. (id:8999)
352 Moulton-Aiken Road
Dunnville, Ontario
Perfect country package! Rare opportunity to own a secluded 52-acre multi-purpose property that is frequented by deer, wild turkeys, rabbits, and various bird species. The land comprises mature forest and wetlands, including maple, ash, and oak trees, with nature trails and road frontages on three sides for privacy. The property features a 1436 sq ft bungalow, custom built in 2020, with two main floor bedrooms, two and a half bathrooms, and an unfinished basement suitable for additional living space. Mechanics, contractors or hobbyists will enjoy the 50’x30’x18’ clear height workshop equipped with a car hoist. The main floor has an open concept with a cathedral ceiling finished in tongue-and-groove pine, an eat-in kitchen with custom maple cabinetry, quartz countertops, a bay window, and stainless-steel appliances. The living room includes a wood fireplace, scraped hardwood floors, and patio doors to a rear deck overlooking the aerated pond and wooded area. The great room provides panoramic outdoor views through wall-to-wall sliding patio doors, a cathedral pine ceiling, and an electric fireplace. Both main floor bedrooms are spacious, each with walk-in closets. The primary bedroom has an ensuite, and patio doors that access the deck. The basement contains laundry facilities, a utility room, storage, cold cellar, and a rough-in bathroom with a sewage ejector. Notable amenities include a hi-eff propane furnace, central air, a 2,500-gal water cistern, indoor and outdoor sump pumps, a modern septic system, and 100-amp electrical service. The property is situated on a year-round paved road in a tranquil setting surrounded by a serene forest, with landscaped grounds, vibrant perennial gardens, and a large driveway that can accommodate multiple vehicles and a boat or RV. Located near Dunnville’s amenities, and within 30–60 minute commutes to Niagara or Hamilton. This property offers a cottage-like ambiance for those interested in outdoor recreation and nature! (id:8999)
225 Harvard Place Unit# 809
Waterloo, Ontario
This spacious 2-bedroom, 2-bathroom condo has room to stretch out and live large. Step inside to find a generous foyer with ample closet space to tuck away your everyday essentials, a bright and airy living room perfect for hosting or relaxing, and a dedicated dining area just waiting for your next dinner party. Love natural light? You’ll adore the enclosed balcony – a cozy 3-season retreat where you can enjoy your morning coffee with a greenspace view or curl up with a book without ever stepping outside. The primary suite includes a walk-through closet and its own ensuite bathroom – a nice bonus when guests are visiting. The unit is completely carpet free and features recent upgrades including new windows, a refreshed main bathroom, updated dishwasher, and an upgraded electrical panel. This unit is carpet free and move-in ready. The building itself is packed with perks: 1 underground parking spot, a tennis court, gym, workshop, party room, and even a library for your inner bookworm. Heat and hydro are included in the condo fees, taking one more thing off your monthly to-do list. All this and you're just a short walk to shopping, groceries, the bank, and transit. Plus, you're only minutes to the expressway for easy commuting. Don't miss your chance to call this lovely unit home! (id:8999)
2995 Highway 59
Walsingham, Ontario
3.75 acre property on the edge of Langton with a road frontage of 271ft. High traffic area and zoned rural commercial offering many possibilities....including a towing service station and outdoor storage. Includes a 1050sq ft home needing some TLC. Formally a gas station with convenience store. Services currently on the property include Natural Gas and Hydro. Come view this property today and see what it all has to offer! (id:8999)
415 Morgan Avenue Unit# 15
Kitchener, Ontario
Welcome to Chicopee Foothills! A well kept condo community in the heart of the desirable Chicopee neighbourhood. This 3 bed, 2 bath 2 story townhouse has an upgraded porch and parking for 2 under the carport which will help to keep the cars cool in the summer and snow free in the winter. Inside, this unit has been beautifully updated and meticulously maintained. You will love the modern and bright eat-in kitchen, complete with quartz countertops, gorgeous backsplash, gas stove and sliding doors to the fully fenced in backyard, where you can enjoy privacy and the stunning gardens and landscaping. The main floor is also carpet free with trendy but neutral laminate and the living room has 3/4 hardwood, has an updated 2 pc powder room and an extra large living/dining room (currently being used as only a living room) with an oversized window to let in the natural light. Upstairs is the main 4 pc bath and 3 good sized bedrooms including a master big enough for a king size bed. The large and open basement is ready to be easily finished to your liking, including adding a 3rd bathroom. Pride of ownership is evident here, and the location can't be beat with it's close proximity to the 401, highway 7/8, Chicopee Plaza, Chicopee Ski Hill, Fairview Park mall, fantastic restaurants and schools, park, hospitals and much more. (id:8999)
10 South Creek Drive Unit# 25
Kitchener, Ontario
Welcome to Unit 25 – 10 South Creek Drive, Kitchener, a modern 2-bedroom, 2-bathroom stacked townhouse tucked into a small, private complex in the heart of desirable Doon South. Surrounded by high-end single-family homes, this location blends the comfort of a premium neighbourhood with the convenience of low-maintenance living. Inside, the open layout offers bright living and dining spaces, a stylish kitchen with stainless steel appliances included, and two well-sized bedrooms with two full bathrooms including a primary suite en-suite privileges. Step outside to enjoy your own private patio—a perfect spot for morning coffee or evening relaxation. The complex features outdoor amenities and ample parking, making it an excellent choice for homeowners and visitors alike. Close to top-rated schools, parks and trails, shopping, Conestoga College, and quick access to the 401, this home offers the best of lifestyle and location. Whether you’re a first-time buyer, investor, or looking to downsize, this move-in ready property is a rare opportunity in one of Kitchener’s most sought-after neighbourhoods. Low Condo Fees. In-Suite Laundry. (id:8999)
5227 Mulberry Drive
Burlington, Ontario
Welcome to 5227 Mulberry Drive, nestled in Burlington’s beautiful and mature Elizabeth Gardens neighborhood. This three-bedroom, two-bath bungalow is surrounded by quiet streets and lush, established trees, while still being close to schools, parks, shopping, and recreation. Recent updates include fresh paint and new flooring in the living, dining, and bedrooms, along with new windows in the bedrooms and bathroom. A seasonal sunroom off the dining room offers an abundance of natural light and a relaxing spot to enjoy much of the year. The finished basement is warm and comfortable with spray foam insulation, a cozy gas fireplace, and built-in surround, perfect for movie nights. A hobby room, workshop/storage space, laundry, three-piece bath, and large cold room add to the functionality. Step outside to the expansive backyard with endless potential and a hydro-wired shed. Parking is a breeze with a single-car driveway that fits up to three vehicles, offering both comfort and convenience. Other highlights include an owned on-demand hot water heater and durable 50-year shingles, adding peace of mind for years to come. Don’t miss this fantastic opportunity to own a well-cared-for home in a quiet, established neighborhood! (id:8999)
12 Leinster Avenue S
Hamilton, Ontario
Well loved home and a rare find. This 2.5 story home is full of character and has 3 bedrooms and 1 bath on the second and 3rd level. This home also has an in-law suite in the basement with a full kitchen with a good sized family room and 1 bedroom and bath with a separate entrance. This large 1920 Sq Ft of living space on the ground floor and up with lots of original features such as hard wood floors and posts which just adds to the unique qualities of this beautiful home. This property also has 2 parking spots and a large workshop that can easily be converted back to a garage. perfectly located in walking distance to Recreation Centre, Tim Hortons field, Gage Park, Ottawa St. Shopping District, Schools, Restaurants, Shops and Transit. Short drive to the red hill and HWY. Don't miss your opportunity to own this amazing home and property. So many opportunities await. (id:8999)

