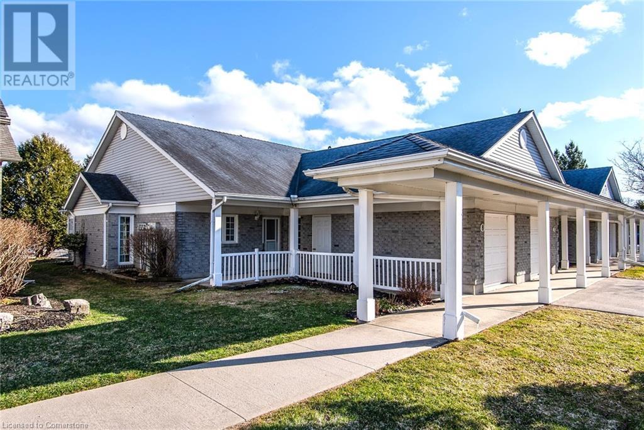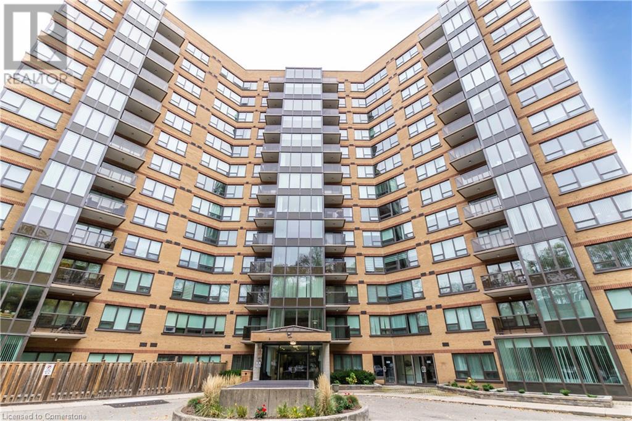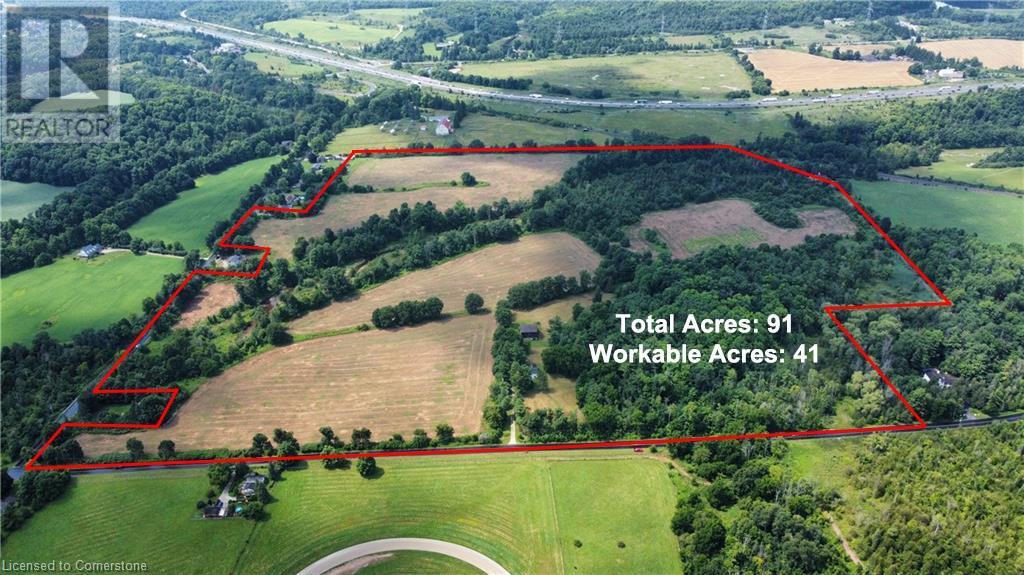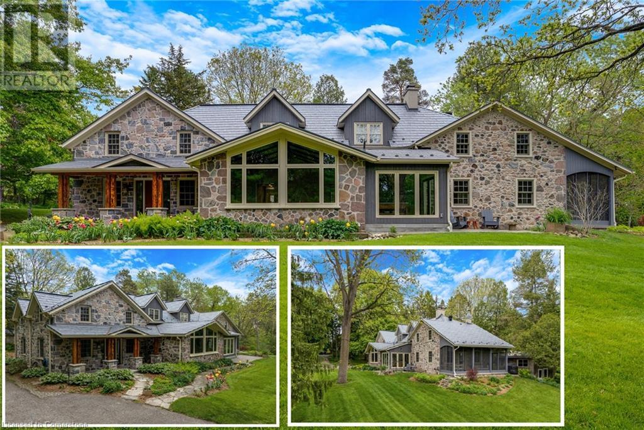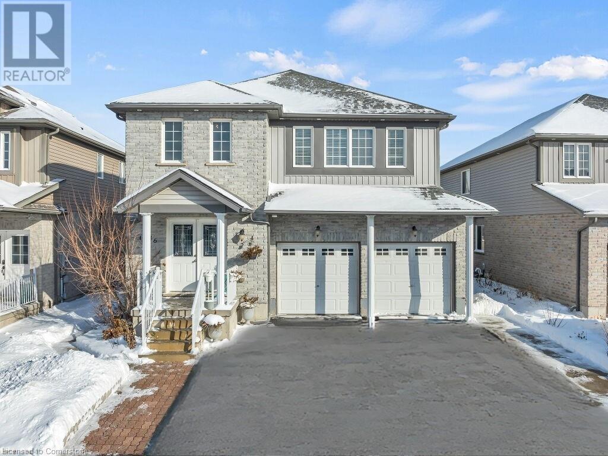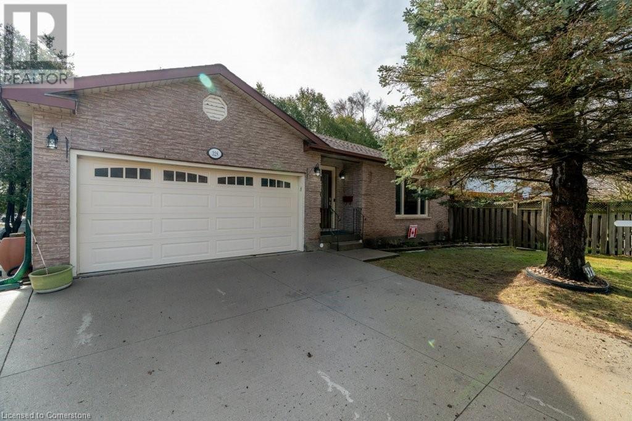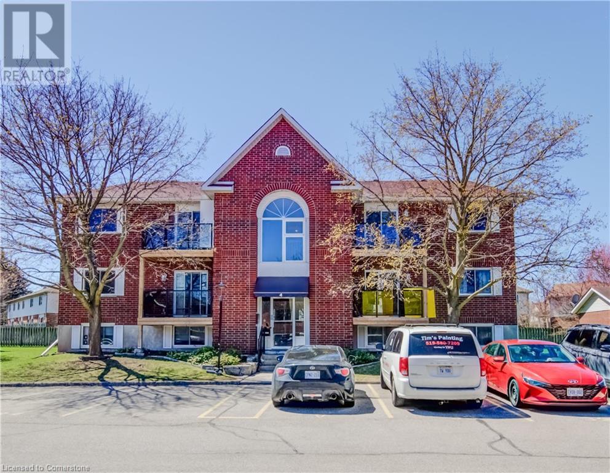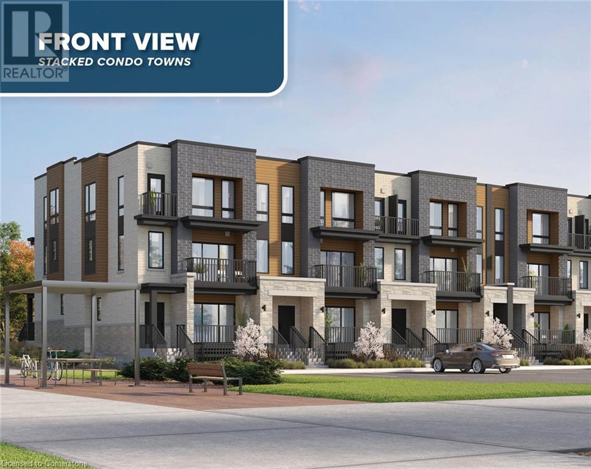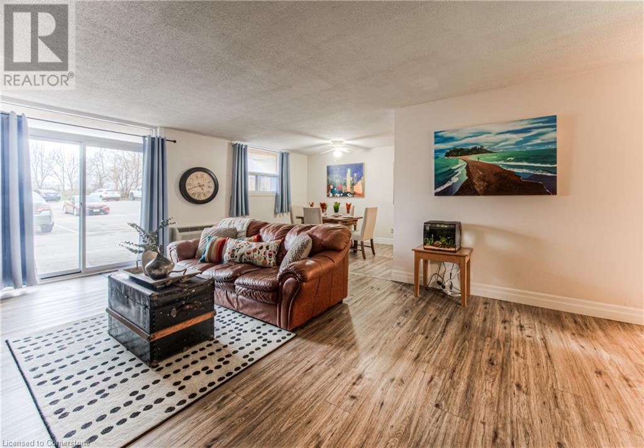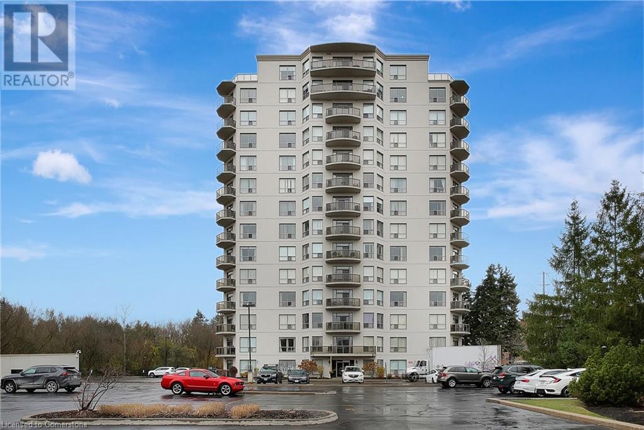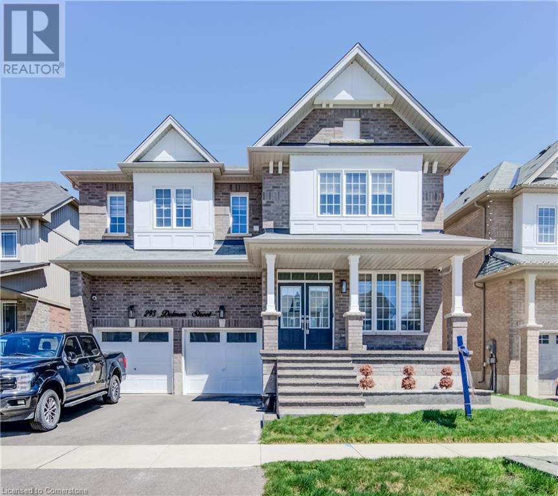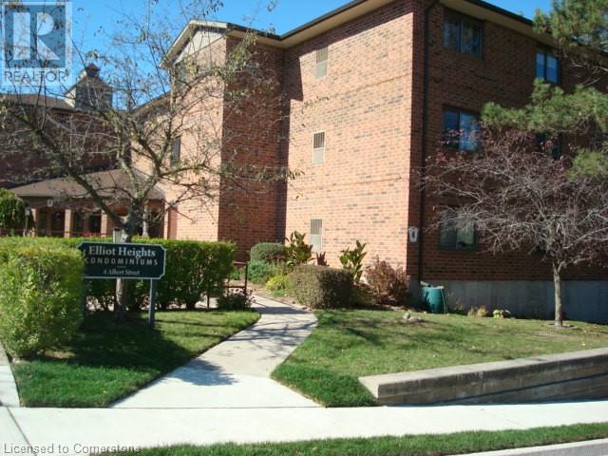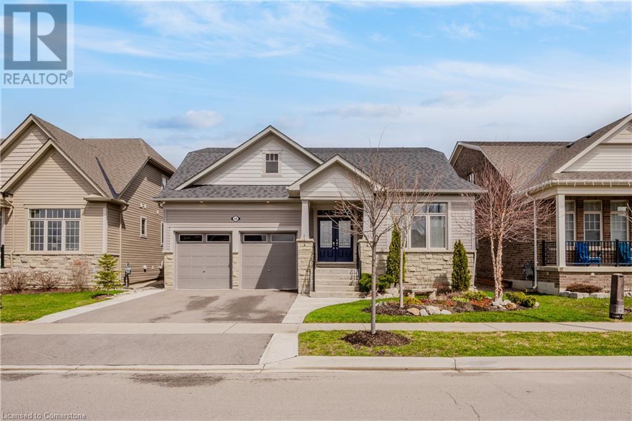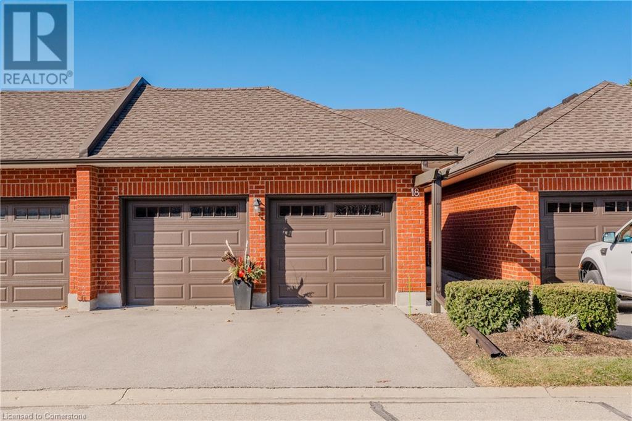21 Foell Street Unit# 8
Baden, Ontario
Welcome to easy, comfortable living in this beautifully maintained bungalow located in a quiet and friendly community. This move-in ready home offers 2 spacious bedrooms, 2 full bathrooms, and the convenience of main-level laundry. The bright and open layout is flooded with natural light thanks to large windows throughout. Enjoy your morning coffee in the bright sunroom overlooking the peaceful pond and private back patio - an ideal space for relaxation or entertaining. Step out onto the large front porch with breezeway and take in the calm surroundings or enjoy the convenience of the single-car garage for added storage and ease. Whether you're right sizing or just starting out, this home checks all the boxes with its thoughtful layout and serene setting. Don’t miss this opportunity to enjoy quiet living just a short drive from the amenities of Kitchener-Waterloo! (id:8999)
2 Bedroom
2 Bathroom
1,141 ft2
705 Lavery Street
Listowel, Ontario
Welcome to 705 Lavery Street — a spacious, family-sized home offering over 2,500 sq ft of beautifully finished living space, nestled on a quiet street in the charming town of Listowel. Step inside to discover a thoughtfully designed floor plan that seamlessly connects each room, creating a warm and functional layout perfect for everyday living and entertaining. This move-in ready home features 3+1 bedrooms and 3.5 bathrooms. The main floor boasts a cozy living room with a gas fireplace and a walkout to the patio and fully fenced backyard — ideal for summer BBQs or letting the kids and pets play safely. The open-concept kitchen flows into a bright breakfast nook and a spacious dining room, making mealtimes and hosting easy and enjoyable. A convenient mudroom offers inside access to the 2-car garage, plus a 2-piece powder room and main floor laundry. Upstairs, you'll find a generous primary suite featuring a tray ceiling, walk-in closet, and a private 4-piece ensuite. The additional bedrooms are all excellent sizes — perfect for growing families — and share a well-appointed 4-piece bath. The finished lower level adds even more value and versatility, with a large rec room with a second gas fireplace, a 4th bedroom, a 3-piece bath, and a bonus room ideal for a home office, gym, craft space, or playroom — the possibilities are endless. Outdoors, enjoy your fenced backyard patio, double-wide driveway, and 2-car garage — plus, a second double-wide driveway perfect for your camper, boat, or utility vehicle. Located just minutes from Listowel’s amenities and golf course, this is truly a family-sized home in a fantastic location. Don’t miss this one — call your REALTOR® today to book your private showing! (id:8999)
4 Bedroom
4 Bathroom
2,566 ft2
10 Isherwood Avenue Unit# 53
Cambridge, Ontario
Let's talk about how perfect this location is. The Savannah Oaks Condos complex is best know for its peaceful tranquility in a well maintained setting. So add to that, a perfectly placed end unit with a double car garage, double paved driveway and large side yard, and you have the best of the best. Beautifully situated in a way that gives you privacy while sitting on the patio to the left of the front door. Pride of ownership is evident in this move in ready home. Meticulously maintained with all the costly things done for you. New furnace 2020, New Central Air 2020, Rental Hot Water tank 2022, Water softener 2016. All appliances are included. California shutters and wood floor throughout the spacious, open concept living room, accompanied by a gas fireplace. The kitchen is equipped with a built in double oven, built in cook top, and over the range microwave, as well as plenty of room for your family to gather around a dining table. One bedroom with a walk out, full ensuite, and walk in closet. Walk in closet in the second bedroom as well. There is no shortage of space in this unit, including an oversized, carpet free, finished basement with high ceilings, a kitchenette, large workshop, laundry, and storage; as well as a full bathroom and bonus room which would suit a home office, hobby room or play room. Roof and driveway recently done by the condo corp. Flooring has been updated with the basement flooring as recent as last month. If you're ready for a worry free, move in ready home in a beautiful community setting, this one should be on your list to see. Very easy to view. (id:8999)
2 Bedroom
3 Bathroom
2,817 ft2
496 Leinster Street
Woodstock, Ontario
Welcome to 496 Leinster street in Woodstock. This 3 bedroom 2 bathroom semi detached family home is situated in a quiet neighborhood in North Woodstock, steps to William Grey Park and a short walk to Pittock Dam. This well maintained semi has been updated over the years and recently redecorated including fresh paint and flooring. The upstairs features 3 bedrooms with a 4 piece bathroom. The main floor boasts a large living room, cozy kitchen with separate dining area, 2 piece bathroom, plus patio slider to the deck overlooking the fenced back yard. The basement is finished with a large recroom plus separate laundry/utility/storage area. Call your realtor today for a viewing! (id:8999)
3 Bedroom
2 Bathroom
900 ft2
237 King Street W Unit# 307
Cambridge, Ontario
Welcome to Kressview Springs, one of Cambridge's most favoured condo locations. Major recent renovations have been completed to most common areas including hallways, party rooms, windows and solarium. Relax in the indoor heated pool and spa, or get your workout in at the exercise room. Other amenities include the games room with pool table, library and workshops. Additional storage available in locker. 2 Bathrooms including 4pc ensuite with whirlpool soaker tub and separate shower. Enjoy the beauty that nature offers living alongside the Grand River and Riverside Park with its walking trails, birds, deer and other wildlife. This building meets every need whether you are looking for a serene experience or a social activities. Secured entry and underground parking. Quick access to the 401 and amenities. (id:8999)
1 Bedroom
2 Bathroom
763 ft2
21 Lindan Street
West Lincoln, Ontario
Stunning 2-Storey Family Home Move-In Ready! Welcome to this beautifully maintained, turn-key detached home located in the quiet and friendly neighbourhood of Smithville.Ideal for families seeking space, comfort, and functionality, this carpet-free home has everything you need-and more. The main floor boasts a spacious, open-concept layout that’s perfect for entertaining or everyday family living. The large kitchen is a chef’s dream, featuring modern stainless steel appliances,granite countertops, ceramic tile backsplash, breakfast bar, and ample storage. Step outside through the patio doors onto a 140 sq ft covered deck-ideal for relaxing summer evenings. The open dining and living area is the heart of the home, highlighted by soaring cathedral ceilings, rich 3/4” oak hardwood flooring, a cozy gas fireplace, upgraded light fixtures, and large windows that flood the space with natural light. Also on the main floor are two generous bedrooms, a stylish 4-piece bathroom, and a conveniently located laundry room. Upstairs, the private primary suite offers a spacious retreat with plenty of closet space and a large bathroom with soaker tub, a separate enclosed shower, and oversized vanity. The fully finished basement adds a massive second living area, complete with the fourth bedroom and a third bathroom perfect for guests, teens, or multigenerational living. Dimmable pot lights, hardwood floors and a second gas fireplace add warmth and elegance. With two walk-ups (to the backyard and garage), there's excellent potential for a nanny suite or future income opportunity. Step outside to enjoy the professionally landscaped, sun-filled backyard, designed with armour stone accents and a finished concrete patio. Need extra storage?The 100 sq ft powered shed sits on a poured concrete pad—ready for use. Lovingly maintained by the original owner, this home is truly move-in ready. No renovations, no updates - just unpack and enjoy. See video tour and feature sheet for more info! (id:8999)
4 Bedroom
3 Bathroom
3,045 ft2
4085 Limestone Road
Campbellville, Ontario
A RARE 91-ACRE OPPORTUNITY IN CAMPBELLVILLE! Escape the ordinary and step into a property brimming with potential. This expansive parcel offers a dynamic mix of open fields, mature woodlands, a small river, and rolling terrain—ideal for those seeking space, privacy, and opportunity. Whether you envision a hobby farm, an equestrian retreat, an agricultural investment (with 41 workable acres of Class 1 Prime Farm Land for cash crops), or a sprawling country estate, this land is ready to bring your vision to life. The existing two-storey home offers a foundation for your dream residence, while the classic barn and additional outbuildings add character and utility. Tucked away for ultimate privacy yet minutes from HWY 401, Milton, Burlington, and all essential amenities, this property strikes the perfect balance between seclusion and accessibility. Enjoy breathtaking views, direct access to nature, and proximity to conservation areas, and trails. Opportunities like this don’t come often—secure your slice of countryside paradise today! (id:8999)
4 Bedroom
3 Bathroom
2,980 ft2
17 The Kirksway
Kitchener, Ontario
A RARE PIECE OF HISTORY MEETS MODERN COMFORT ON NEARLY AN ACRE. Welcome to one of the region’s original stone homes—an enchanting blend of timeless craftsmanship and thoughtful updates, quietly nestled in a serene enclave on just under an acre of lush, private grounds. With over 3,700 sq ft, this 4-bedroom, 3-bathroom residence tells a story of tradition and heart, while offering the warmth and convenience of modern-day living. From the moment you arrive, the charm of this property draws you in. Mature trees provide a natural canopy, creating a sense of seclusion and peace. Step inside and discover a home where history lives in the details—exposed stone, rich wood accents, and a teak-walled family room that radiates character. The layout flows with intention: light pours through expansive windows, illuminating spacious bedrooms, bathrooms, and multiple inviting living spaces, each with its own personality. The sunroom is a true highlight—offering panoramic views of the grounds and the perfect place to sip your morning coffee, unwind with a book, or entertain guests as the sun sets. Just steps from the main home, you’ll find the original smokehouse—a nod to the past that now makes for an exceptional workshop, art studio, or the ultimate mancave. Outside, the possibilities are endless. With .92 acres at your disposal, there’s ample room to add a garage, maybe design a pool, or simply enjoy the natural beauty and privacy that surrounds you. Some notable upgrades & features include a new boiler 2021, windows 2017 & 2025, roof of the home & workshop 2022, ductless cooling 2020, plumbing 2017, 200AMP panel, owned water heater, iron filter, water softener and more. This is more than a home—it’s a legacy. And now, it’s ready for its next chapter. (id:8999)
4 Bedroom
3 Bathroom
3,705 ft2
46 Woodbine Avenue
Kitchener, Ontario
Welcome to 46 Woodbine Ave, perfectly situated in the coveted Huron Village neighborhood of Kitchener. From the moment you step into the grand foyer, you’ll be captivated by its breathtaking cathedral ceiling & the stunning hardwood staircase. The main floor offers a seamless style, featuring a welcoming living room with a cozy fireplace, flooded with natural light. The modern kitchen is a culinary masterpiece, boasting SS Appliances, including a gas stove, gleaming quartz countertops, ample cabinetry & a versatile island with additional storage. Adjacent is the formal dining room provides a sophisticated space for hosting. Completing the main floor is a mudroom & a convenient 2pc bathroom. Upstairs, the home continues to impress with 3 generously sized bedrooms, a bright & airy family room, 2 well-appointed bathrooms, adorned with elegant quartz countertops & a thoughtfully designed laundry room. The primary bedroom is a private retreat, featuring a walk-in closet & a luxurious 3pc ensuite with a stand-up shower. The family room offers a relaxed atmosphere, perfect for unwinding or spending quality time together. The fully finished basement, with a separate entrance, is a standout feature. This carpet-free space features 2 bedrooms, a dining area, a fully equipped kitchen, a 4pc bathroom, a laundry room & a utility room. Whether used for extended family or rental income, this space adds exceptional value to the home. Outside is a partially fenced backyard with a spacious deck, offering the perfect setting for outdoor gatherings or tranquil moments of relaxation. Situated in a family-friendly neighborhood, this home is conveniently located near top-rated schools, shopping centers, the expressway & the serene Huron Natural Area. The nearby RBJ Schlegel Park offers an array of recreational opportunities. Don’t miss the opportunity to make this extraordinary property your family’s forever home. Book your private showing today. (id:8999)
5 Bedroom
4 Bathroom
3,310 ft2
825946 Township Road 8
Innerkip, Ontario
Discover the unparalleled charm of Innerkip Oasis – a breathtaking 3,000 sq ft century home nestled on a serene 2.26-acre lot, perfectly positioned on a peaceful dead-end road just outside the picturesque village of Innerkip. This stunning residence seamlessly combines historic elegance with modern luxury, showcasing refinished original floors, updated bathrooms, and a gourmet kitchen that’s sure to delight any home chef. Imagine cozy evenings by the stone fireplace or hosting gatherings in your expansive outdoor oasis. The meticulously landscaped grounds create a tranquil park-like setting ideal for families, featuring lush gardens and ample space for pickleball or basketball on the paved driveway. But that's not all – this property boasts an extraordinary 3,200 sq ft four-car garage equipped with a full kitchen and 3-piece bathroom. It’s perfect as a second family suite or in-law accommodation and transforms into an ultimate man cave with endless possibilities for entertainment like a golf simulator. Step outside to enjoy your own private paradise: dive into the refreshing saltwater pool, explore the enchanting two-storey playhouse hidden in the secret garden, or challenge friends to beach volleyball matches. For fitness enthusiasts, an additional detached building houses a professional-grade fitness room and workshop that is fully winterized and heated. The main house is designed for lavish living with a spa-like ensuite that guarantees luxurious comfort at every turn. With ample space to entertain and impress your guests from the moment they arrive, Innerkip Oasis isn’t just a home; it’s an experience waiting to be embraced. Don’t miss out on this unique opportunity to own your dream home! (id:8999)
4 Bedroom
5 Bathroom
4,351 ft2
50 Grand Avenue S Unit# 703
Cambridge, Ontario
Welcome to urban luxury in Cambridge’s Gaslight District! This stunning 1-bedroom, 1-bathroom condo offers 692 sq. ft. of living space with 9-foot ceilings, 3pc bath, and ample natural light, creating a bright and airy atmosphere. The unit features quartz countertops, stainless steel appliances, Luxury vinyl and in-suite laundry for added convenience. The open-concept living area leads to a spacious private balcony, where you can relax and take in the picturesque city views. 50 Grand Avenue features top-tier building amenities, such as a state of the art fitness center, rooftop terrace with BBQ's, resident lounge, game room, library and more. Located steps from downtown Galt, with a wide array of restaurants, shops, and scenic walking trails, this condo offers the perfect blend of comfort and convenience. Don’t miss your opportunity to live in one of Cambridge’s most exciting and vibrant communities. (id:8999)
1 Bedroom
1 Bathroom
692 ft2
328 Burnett Avenue
Cambridge, Ontario
Welcome to this upgraded 5-bedroom bungalow, in the popular Fiddlesticks area of Cambridge. Three spacious bedrooms on the main level and 2 in the fully finished basement plus den that could be used as office for a growing family, this home is ideal for large families, multi-generational living, or those looking for flexible space or a perfect home for folks retiring looking for space for themselves and grandkids. Step into a renovated kitchen that’s stylish and functional. Enjoy brand-new cabinetry, newer stainless steel appliances including a noiseless dishwasher, double oven, and an oversized kitchen island—perfect for family gatherings and entertaining guests. The main floor showcases modern, scratch-resistant engineered hardwood flooring and fresh paint throughout. It flows seamlessly into a stunning family room addition featuring floor-to-ceiling windows and soaring vaulted ceilings that bathe the space in natural light, creating a bright and airy atmosphere. This home also offers two beautifully renovated full bathrooms, including a spa-like retreat with a luxurious hydromassage jet tub for the ultimate in relaxation. Both bathrooms boast heated floors with separate thermostats, so your feet are always cozy warm. In the backyard you will find A 14 ft by 11 ft Pergola with a semi transparent roof to let the sunshine in but the rain out. Notable Upgrades Include: -Sunroom addition (2020) -Concrete patio (2022) -Roof (2016) -Eaves, skylight, and furnace (2015) -A/C unit (2023) -Windows & doors (2018) -Roughed-in 220V hot tub connection—ideal for a hot tub or swim spa Enjoy the convenience of being minutes from top-rated schools, restaurants, Conservation Area (2 minutes away), and only a 6-minute drive to the highway—perfect for commuters. With thoughtful upgrades throughout and a prime location, this move-in ready home has exceptional value and comfort in one of Cambridge’s most family-friendly neighbourhoods. (id:8999)
5 Bedroom
2 Bathroom
2,853 ft2
565 Greenfield Avenue Unit# 406
Kitchener, Ontario
Step into the real estate market with this condo located in a prime area, just a short stroll away from Fairview Mall, public transit, schools, and mere steps from the tranquil Greenfield Park. You'll also enjoy easy access to major commuting routes, an array of dining options, and shopping centres. This condo offers second floor living with two spacious bedrooms, abundant natural light streaming in through the windows, and a kitchen that opens up to a cozy living room with additional storage space off the balcony, with the convenience of in-suite laundry! New carpet and flooring, freshly painted, and very well maintained. Remarkably low condo fees make this property especially attractive to first-time buyers, investors, university students, or young families. In addition, you'll have an exclusive parking space and visitor parking available for your convenience. (id:8999)
2 Bedroom
1 Bathroom
807 ft2
525 Erinbrook Drive Unit# B033
Kitchener, Ontario
Limited Time Promotion Includes: 1 Year Free Condo Fees, Free Bell Highspeed Internet and 4 Appliances !!! Welcome to the Bobby — a spacious Two-Over-Two Stacked Condo Townhome in the vibrant Erinbrook Towns community in Kitchener! This thoughtfully designed pre-construction home offers 2 bedrooms, 1.5 bathrooms, and a dedicated parking space. The ground floor features a bright open-concept living room and modern kitchen, a convenient powder room, and access to a covered balcony — perfect for outdoor relaxation. Additional highlights include a covered porch entry and extra storage space. The garden level includes a spacious principal bedroom, a second bedroom, a full main bathroom, plus laundry, utility, and storage areas. Perfect for those who love a lock-and-go lifestyle — say goodbye to shoveling snow and mowing lawns, and spend more time doing what you enjoy most! Located close to shopping, restaurants, parks, and more, the Bobby combines comfort and convenience in an established, vibrant community. These ENERGY STAR® certified homes also come with an appliance package and a Bell Internet Package included in your Condo Fees. Please note: This is a pre-construction project — there are no completed units available to view yet. Visit the Sales Centre at the Activa Design Studio, 155 Washburn Drive in Kitchener: Saturday–Sunday 1–5 PM | Monday–Wednesday 4–7 PM. First-Time Homebuyer Deposit Plan available for qualified purchasers! Colour selections, finishes, and upgrades have been curated by our award-winning design team and are reflected in the pricing. Contact the Sales Representative for full details. (id:8999)
2 Bedroom
2 Bathroom
1,222 ft2
308 Lester Street Unit# 612
Waterloo, Ontario
PREMIUM COVERED PARKING SPOT near building entry!!! This fantastic 1 bedroom condo is the one you've been waiting for. Located on the top living floor of the building! Fantastic SW exposure from the wide balcony with great view ensures plenty of natural light. Enter the suite to a spacious foyer area. The stylish, modern kitchen is complete with stainless steel appliances, tile backsplash and stone counters. You'll enjoy an expansive open living space with floor to ceiling glass windows. Great for hanging out, relaxing or even doing some work/studies. The bedroom is just the right size with double sliding doors and a full size closet. The entire suite is carpet-free with durable flooring. BONUS: furnishings, appliances and TV included! This condo is in the most desirable location right in the hub of Wilfrid Laurier University and University of Waterloo. Amenities closeby. Ideal for University parents, students and investors alike! Condo fee includes heat, A/C & internet making this is one of the most economical and low maintenance properties out there. The Sage Platinum II building features a rooftop terrace, gym, and common area. RARE parking spot included ... not to mention it's also covered and located super close to the building entry! This suite can come fully furnished. Must be seen! Best value out there! (id:8999)
1 Bedroom
1 Bathroom
459 ft2
40 Sunset Hills Crescent
Maryhill, Ontario
Welcome to Sunset Hills Cres in the picturesque village of Maryhill, a hidden gem in Woolwich Township just minutes from Kitchener/Waterloo and Guelph. This exquisite 2,600 sq. ft. custom-built bungalow by renowned Pinestone Homes is a masterpiece of luxury and craftsmanship. Nestled on an expansive private lot, the home boasts soaring 9-foot ceilings, oversized windows that bathe the interiors in natural light, and elegant finishes throughout. The grand great room is a showstopper, featuring a breathtaking stone fireplace and seamless sightlines, perfect for sophisticated entertaining. The chef’s kitchen is a culinary dream, complete with sleek quartz countertops, a spacious island, custom cabinetry, and crown molding for a refined touch. Retreat to the lavish primary suite, while two additional bedrooms and a dedicated home office provide ample space for family and work. Outside, the sprawling yard offers endless possibilities, with a future deck framed by sleek glass railings to enhance the stunning views of the surrounding natural beauty. A three-car garage and extended driveway ensure convenience and style, while the untouched basement presents limitless potential. Situated on a tranquil, tree-lined street with the serenity of nature yet close to urban conveniences, this is more than a home—it’s an unparalleled lifestyle of elegance, comfort, and exclusivity. (id:8999)
3 Bedroom
3 Bathroom
2,466 ft2
185 Kehl Street Unit# 214
Kitchener, Ontario
Great Main Floor Condo in a Prime Location! This spacious and well-maintained 2-bedroom, 2-bathroom unit offers the perfect blend of comfort and convenience. Situated on the main floor, it features a private patio and is just a short walk to the Laurentian Power Centre—plus, you’ll have quick and easy access to Highway 7/8 for stress-free commuting. Inside, you’ll love the generous layout, including a large dining area and a huge primary bedroom complete with a walk-in closet and its own 2-piece ensuite. Stay cool in the summer with a wall-mounted A/C unit and enjoy the added privacy of included blackout blinds throughout. Additional perks include an underground parking space, shared main-floor laundry and low monthly condo fees that cover all your utilities—no surprise bills to worry about! Don't miss out on this fantastic opportunity to own a bright and spacious condo in an unbeatable location! (id:8999)
2 Bedroom
2 Bathroom
1,095 ft2
255 Keats Way Place Unit# 303
Waterloo, Ontario
Rare Opportunity! Spacious 2-Bedroom Condo with 2 Dens & 2 Bathrooms — Just Minutes from University of Waterloo Don’t miss this exceptional unit featuring: 2 bedrooms, including a primary suite with ensuite bathroom and walk-in closet 2 full bathrooms 2 versatile dens – perfect for a home office or guest space In-suite laundry and a convenient storage closet Underground parking included Located just a 5-minute walk to the University of Waterloo, and within walking distance to: Wilfrid Laurier University Public transit Grocery stores Parks Uptown Waterloo Local schools Available for immediate possession – ideal for your university-bound son or daughter, plus a fantastic mortgage helper opportunity! (id:8999)
4 Bedroom
2 Bathroom
1,590 ft2
200 Williamsburg Road
Kitchener, Ontario
Welcome to 200 Williamsburg Road, Kitchener! This beautifully maintained home offers over 1,900 square feet of total living space, featuring 3 spacious bedrooms and 2 full bathrooms—perfect for families or anyone seeking comfort and functionality. Step inside to a bright living room with a large picture window that fills the space with natural light, complemented by elegant engineered hardwood floors. The open-concept dining room and kitchen are ideal for entertaining, with stylish tile floors, stainless steel appliances, a convenient breakfast bar, and ample space for family meals. Glass doors off the dining area lead to a large covered deck and a beautifully landscaped backyard, complete with a garden and a spacious patio—ideal for relaxing or hosting gatherings. The main floor offers three generously sized bedrooms, all with engineered hardwood floors and plenty of natural light. Downstairs, you'll find a large rec room, an additional full bathroom, and plenty of storage space to keep things organized. Outside, the extra-long driveway provides plenty of parking, plus there's a garage for added convenience. The partially fenced backyard offers privacy and plenty of room to play, garden, or entertain. (id:8999)
3 Bedroom
2 Bathroom
1,960 ft2
5005 Harvard Road Unit# 201
Mississauga, Ontario
LOVELY AND CLEAN! This beautiful 1 Bedroom Condo is Open Concept with 9 Foot Ceilings, Laminate Flooring, Neutral Colours, S/S Fridge & Stove (one year old), Spacious Bedroom and Bigger Balcony. This unit includes in-suite laundry with washer/dryer and storage space & 1 underground parking spot. Facilities include gym, children's park & private party room. Close to amenities, Hwy 403/407/QEW, Credit Valley Hospital, Walk To Erin Mills Shopping/Entertain Dist, Public Transit. In addition to visitor parking, each unit is allowed 5 overnight guest parking passes per month. City street parking is also available close by. 14 permits per year, each permit lasts 5 days. Permits can be accessed on line at Mississauga Temporary Parking Permit. (id:8999)
1 Bedroom
1 Bathroom
619 ft2
293 Dolman Street
Breslau, Ontario
BEAUTIFUL 3192sf FAMILY HOME IN RIVERLAND. Welcome to this beautifully designed 4-bedroom, 3.5-bathroom home located in the highly sought-after community of Breslau—just minutes from Kitchener, Cambridge, Guelph, and the regional airport. This home boasts parking for four, including a double-car garage, and offers a carpet-free main level. Upon entry, you’re greeted by a bright sitting room with large windows that flood the space with natural light. The spacious dining room is perfect for entertaining, while the eat-in kitchen features stainless steel appliances, ample cabinetry, and a separate pantry area for extra storage and food preparation. The large living room showcases a stunning white stone feature wall with a gas fireplace, creating a warm and inviting atmosphere. Step outside to the backyard through the kitchen area, perfect for outdoor enjoyment. Upstairs, the second level is home to all four bedrooms, a convenient second-floor laundry room, and three bathrooms. The primary suite is a true retreat with double-door entry, a bonus storage room, and a luxurious 5-piece ensuite. The unfinished basement provides a blank canvas, ready for your personal touch. Don’t miss this incredible opportunity to own a spacious, well-appointed home in a prime location! (id:8999)
4 Bedroom
4 Bathroom
3,191 ft2
4 Albert Street Unit# 305
Cambridge, Ontario
SPACIOUS TOP FLOOR 1000 SQUARE FOOT OPEN CONCEPT ONE BEDROOM, ONE BATHROOM CONDO UNIT. GREAT AS A STARTER HOME OR DOWNSIZING. LOTS OF NATURAL LIGHT FROM THE LARGE NORTH FACING BAY WINDOW. CARPET FREE WITH LAMINATE FLOORING AND OAK KITCHEN CABINETS. INSUITE LAUNDRY WITH LARGE STORAGE AREA. LARGE BEDROOM WITH ENSUITE PRIVILEGE TO A 4 PIECE BATHROOM WITH SEPARATE SHOWER AND BATHTUB. ONE UNDERGROUND PARKING SPACE. REFRIGERATOR, STOVE, DISHWASHER, WASHER, DRYER INCLUDED. WATER HEATER OWNED. QUIET LOCATION WITHIN EASY WALKING DISTANCE TO DOWNTOWN GALT, THEATER, LIBRARY AND GRAND RIVER. FEATURES CONTROLLED ENTRANCE, ELEVATOR, LOBBY AREA AND FRONT PATIO. GREAT VALUE, PRICED TO SELL. A NICE PLACE TO CALL HOME! (id:8999)
1 Bedroom
1 Bathroom
1,003 ft2
56 Harpin Way E
Fergus, Ontario
THE ONE that offers 2 incredible homes in one! Welcome to the beautifully renovated 56 Harpin Way E located in the Storybrook subdivision of Fergus. Greeted w/ incredible curb appeal this bungaloft will prove to be everything you've been looking for w/ over $150,000 invested in thoughtful upgrades. The captivating open-concept layout has new engineered hardwood floors, a large living room w/ a natural gas fireplace & soaring cathedral ceilings. The eat-in chef's kitchen features an oversized island w/ storage & seating, brand new stainless steel appliances, granite countertops & a beverage fridge. The dining room is conveniently located off the kitchen making hosting a breeze! The Primary Suite features a new custom closet, a 4-pc ensuite w/ a new vanity, comfort height toilet & a soaker tub. The loft area offers additional space for a family room, playroom or office. In addition, is a large bedroom & a 4-pc bathroom. This home offers maximum potential w/ a fully finished basement w/ a separate entrance making it the perfect multi-generational home or income helper. A stone pathway to the left of the house provides private access to the basement which is finished w/ luxury vinyl plank flooring, features a custom kitchen w/ stainless steel appliances & plenty of storage. Enjoy a dining area & large living room w/ an electric fireplace to keep things cozy. The large bedroom has broadloom carpet, an egress window & wall-to-wall closets. In addition is a 3-pc bathroom featuring a custom vanity w/ a marble countertop & a tile & glass shower. The storage room includes extra cabinets & plenty of space for storage. Outdoors you can enjoy a beautifully landscaped serene backyard w/ a large deck w/ a pergola & a lower stone patio w/ space for a BBQ. The yard is fully fenced, surrounded by mature trees & includes a shed. This prominent location is close to all the amenities Fergus has to offer, plus Elora and Kitchener-Waterloo are both a short drive away. Not to be missed! (id:8999)
4 Bedroom
5 Bathroom
4,316 ft2
10 Isherwood Avenue Unit# 18
Cambridge, Ontario
Savannah Oaks gem! Stunning 2 bedroom, 3 bathroom bungalow townhouse condominium with double garage in desirable complex! Private front courtyard with sitting area & barbeque. Recently renovated with over $100K in luxurious modern finishes throughout! Updates include flooring, bathrooms and kitchen with granite counters. Beautiful, bright living room featuring accent wall with linear fireplace & walk-out to yard. Convenient main floor laundry. Primary bedroom with walk-in closet & ensuite bath with rainforest & hand-held shower heads. New staircase with tempered glass railing. Finished rec room area with office nook & bathroom, plus ample storage space and future games room. Less than a 10-minute drive to the 401 & GO Transit! (id:8999)
2 Bedroom
3 Bathroom
1,766 ft2

