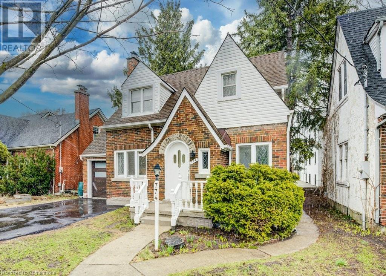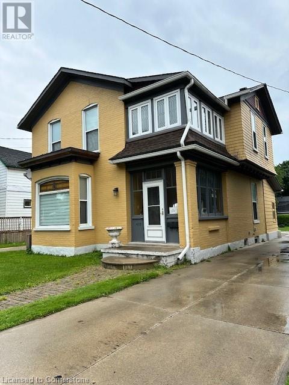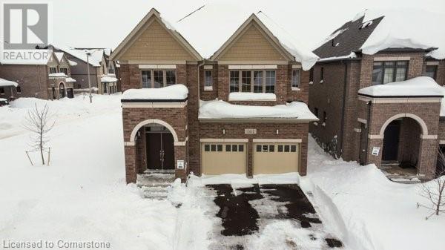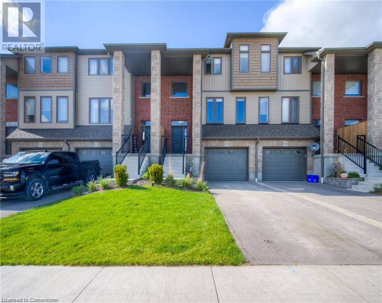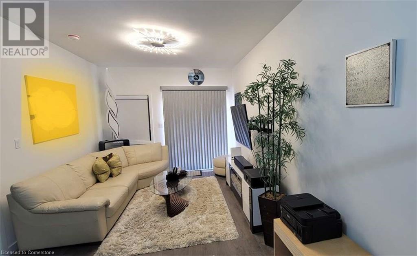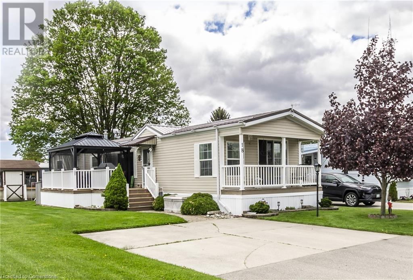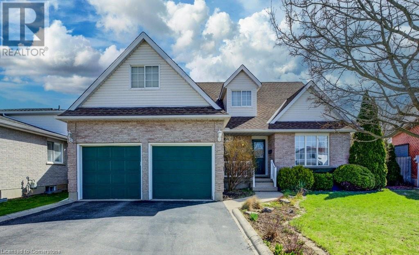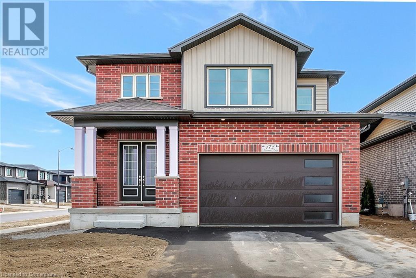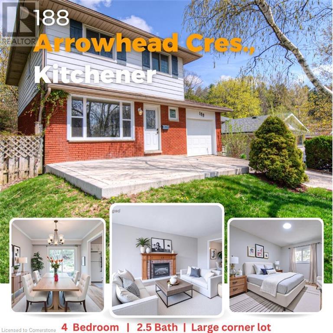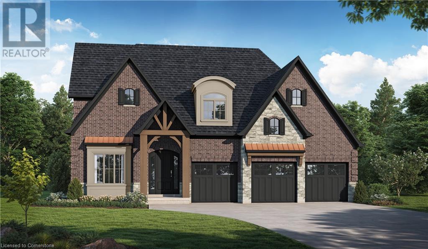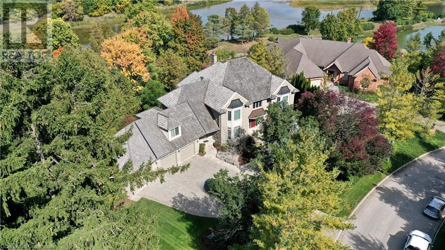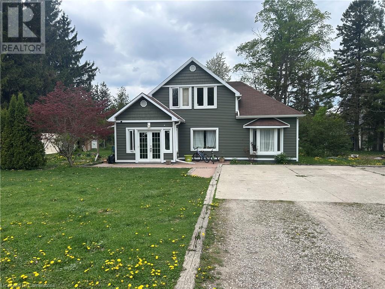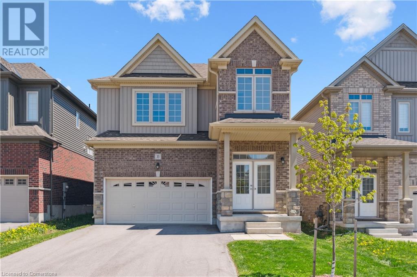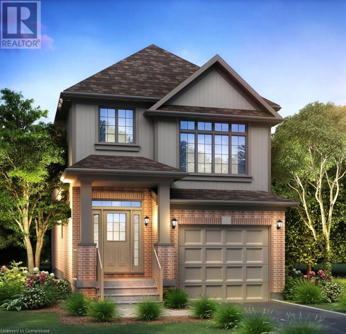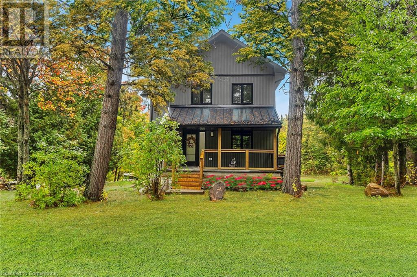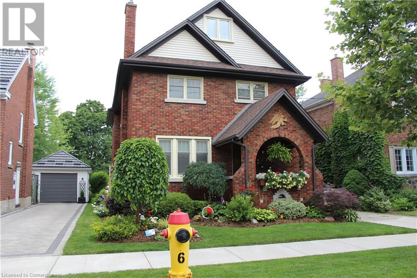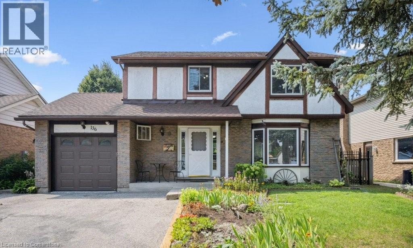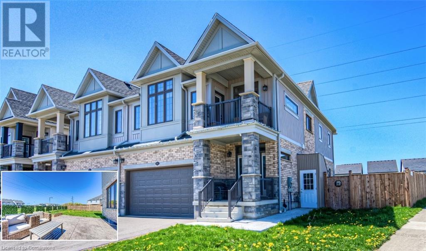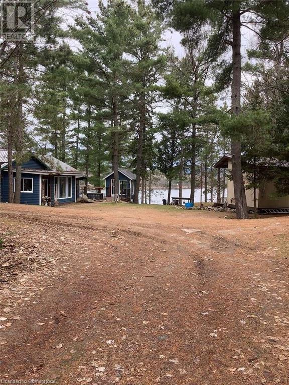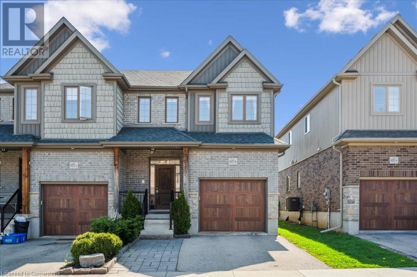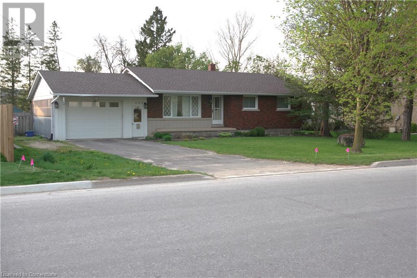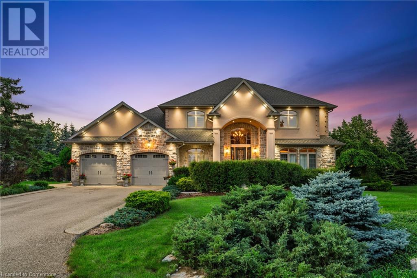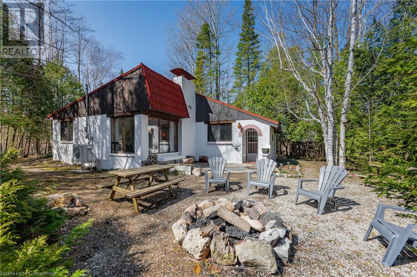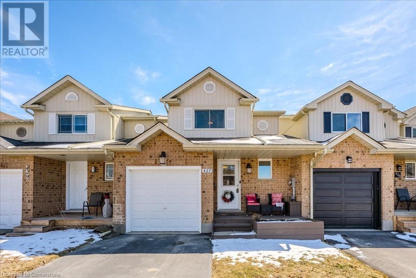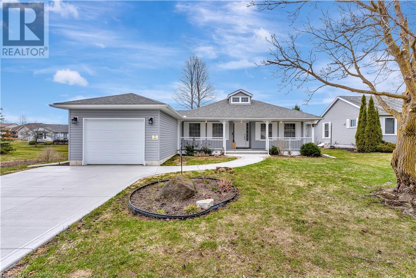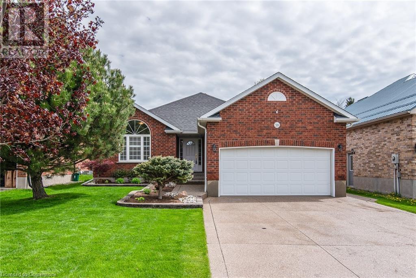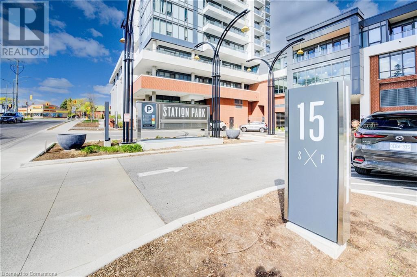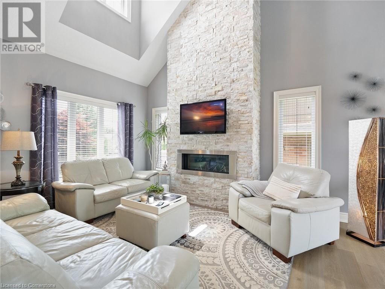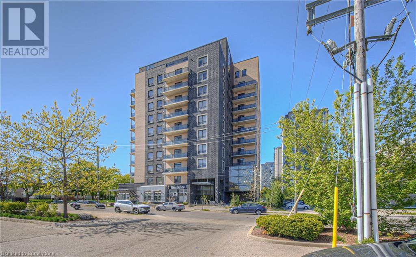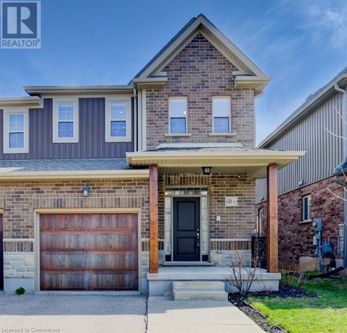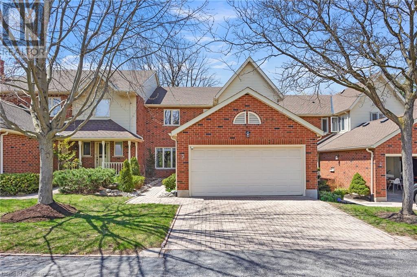8989 Concession 11 Road
Mount Forest, Ontario
Welcome to this beautifully maintained brick bungalow situated on over 15 acres of scenic countryside just outside Mount Forest. With over 2,000 sq ft of above-ground living space, this spacious home offers 4 large bedrooms, 4 bathrooms, and an ideal blend of rural charm and modern convenience. Step inside to an extra-large living room featuring engineered hardwood floors, a cozy fireplace, and sliding glass doors leading to the backyard oasis. The dining room, adorned with distinct hardwood floors, flows seamlessly into the oversized kitchen—complete with stainless steel appliances, abundant cabinetry, and a large picture window framing views of the serene backyard. Two massive bedrooms on the main level provide ample living space, while the finished basement adds even more versatility with a recreation room, two more spacious bedrooms, a games room, and a bonus room—perfect for a home gym, studio, or office. Outdoors, the possibilities are endless. A long private driveway leads to a 2-car garage, while the front porch and garden add inviting curb appeal. The land includes 3 acres of workable farmland, a barn, an active chicken coop with 500 chickens, and a concrete slab ideal for tennis, basketball, or pickleball. Enjoy peaceful afternoons by your private pond, stroll through tree-lined grounds, or simply take in the beauty of this meticulously cared-for property. Whether you're seeking a hobby farm, multi-generational family home, or private rural retreat, this property offers it all. (id:8999)
4 Bedroom
4 Bathroom
2,365 ft2
774 Belmont Avenue W
Kitchener, Ontario
Welcome to 774 Belmont Avenue West—a classic brick home nestled in the heart of Old Westmount and only steps away from Belmont Village. This charming property blends modern updates with timeless character, offering a space that feels instantly like home. Step inside and discover a thoughtfully updated interior featuring new flooring, fresh paint, pot lights, and renovated bathrooms and kitchen. The open-concept living and dining area is full of natural light. The updated kitchen is compact yet efficient, with stylish new cabinets and countertops that make both cooking and gathering a pleasure. A convenient 3pc bathroom and a spacious den complete the main floor. Upstairs, you'll find four spacious bedrooms—perfect for a growing family, guest room, or home office setup—and a full bathroom with tiled shower and not just a shower head but a shower panel including body jets and rainfall head. The finished basement adds even more living space, including a third full bathroom, laundry, and room to play, work out, or unwind with a movie night. Outside, the private backyard is a peaceful retreat for gardening, barbecues, or enjoying the outdoors. With a garage and double-wide driveway, there’s plenty of room for parking, tools, and weekend adventures. Located in one of Kitchener’s most walkable and welcoming neighbourhoods, you’re just steps from trails, transit, parks, and the one-of-a-kind shops and cafés of Belmont Village. This is more than just a house—it’s a place to build your story. Welcome home. (id:8999)
4 Bedroom
3 Bathroom
1,979 ft2
439 Main Street W
Listowel, Ontario
Welcome to this charming century home located just steps from downtown Listowel. This home is filled with loads of character and boasts original stained glass windows, adding a touch of elegance. The main floor features a spacious living area where you can relax and unwind. The modern kitchen is equipped with all the necessary amenities and offers ample storage space. Adjacent to the kitchen is a cozy dining area, perfect for enjoying meals with family and friends. Upstairs you will find two generously sized bedrooms, full bathroom, sunroom and laundry room for your convenience. Don't miss out on your change to own this well maintained century home in the heart of Listowel. (id:8999)
2 Bedroom
2 Bathroom
1,694 ft2
161 Raftis Street
Arthur, Ontario
Welcome to Arthur's up scale sub division. This 4 bedroom, 4 bathroom, large kitchen with island and sliding door, second floor laundry with sink, neutral colors, and much more. The open basement is waiting for your personal touch and decorating. Book your personal showing today with a realtor. Property being sold AS IS (id:8999)
4 Bedroom
4 Bathroom
2,712 ft2
110 Loxleigh Lane
Breslau, Ontario
Welcome to 110 Loxleigh Lane just on the edge of Kitchener in Hopewell Crossing between Kitchener and Guelph! This beautiful almost 3 bedroom, 3 bathroom freehold townhouse with walkout basement boasts 1611 sq feet of above grade living space! Newly constructed in 2019, this home is in near new condition! Located near the end of a court and very quiet, this is country living on the edge of the city! Attached garage is insulated and includes separate walkout to yard. Book your private viewing today! New hardwood floors, air exchanger, and walkout deck from open concept kitchen with granite counter tops! (id:8999)
3 Bedroom
3 Bathroom
1,443 ft2
366 Alberta Street
Welland, Ontario
For more info on this property, please click Brochure button. This freehold townhouse features 3 bedrooms and 2 full bathrooms spread across 2 storeys in a bungalow-style layout. The property includes a separate entrance to the basement, providing additional privacy and convenience. LED lights with remote control capabilities enhance the lighting experience within the home. Access to the garage from the interior of the townhouse adds to the ease of daily living. For added security, a front door security camera with WiFi connectivity is installed, allowing residents to monitor their property remotely. Additionally, the garage door opener is equipped with WiFi connectivity and a camera for enhanced convenience and security features. (id:8999)
3 Bedroom
2 Bathroom
1,340 ft2
11981 Plank Road Unit# 18
Bayham, Ontario
Retiring or Downsizing ? Pride of ownership is evident throughout this 1078sqft modular home nestled in the adult lifestyle community The Meadows. Larger than it looks, this move in ready home features a huge eat in kitchen with gas range, loads of counter and cabinet space. Easy access to a front porch for your morning coffee! Open concept living room with vaulted ceilings through out. Spacious master bedroom that features his and hers closets. An equally spacious second bedroom, 3 piece bathroom and convenient main floor laundry. Relax in the backyard on the large deck with gazebo, perfect for enjoying the picturesque summer evenings or morning sunrises. You will also find a shed for storage with power! A cozy retreat just minutes away from Tillsonburg shopping and a short drive to the beautiful beaches of Port Burwell. The monthly lot fees of $529.54 cover essential services like site rental, water, snow plowing, garbage pickup, park management, and common area maintenance, ensuring a hassle-free living experience. With total taxes of $1,270.64 paid quarterly, managing expenses is simplified for residents. Recent updates include Steel Roof, On Demand Water Heater(2023); Water Softener, Deck, Gazebo, Shed, Septic Caps, Walk-in Shower(2024). If you're looking to retire in a peaceful and welcoming community, this home in THE MEADOWS offers the ideal setting for a quiet and comfortable lifestyle. Don't miss the opportunity to make this lovely property your new Home Sweet Home! All measurements and taxes are approximate and to be verified by the Buyer. (id:8999)
2 Bedroom
1 Bathroom
1,078 ft2
360 Erbsville Road Unit# 42
Waterloo, Ontario
Waterloo Bungalow! Looking to downsize? Just starting out? Want the convenience of a turnkey property? Look no further! Amazing 2 bedroom bungalow townhouse condo with a garage in one of Waterloo's premier neighbourhoods. Main floor features a large primary bedroom with 4pc ensuite and double closet. Bright and spacious open concept family room, dining room, and kitchen. 2nd bedroom currently set up as office/den, but has a closet! Meticulously clean and well cared for! The finished basement boasts a huge rec room with gas fireplace, 3 pc bath, and a large office/den/games room currently set up with two single beds. Spend time outside on your new deck which includes a gas line for a bbq. Other features include furnace and central air (2017), 100amp electrical service, and main floor laundry. (id:8999)
2 Bedroom
3 Bathroom
1,864 ft2
115 Nathan Court
Cambridge, Ontario
Welcome to this custom-built 4-bedroom, 3-bathroom home offering over 2,700 sq ft of above-grade living space, plus a fully finished basement. Set in a quiet, family-friendly cul-de-sac where pride of ownership is a hallmark, this home offers the perfect blend of space, comfort, and location. The main floor features a bright and airy layout with large windows, a spacious kitchen, formal dining area, and convenient main floor laundry. Step out to the brand new deck and enjoy the large backyard — perfect for entertaining or relaxing in your own private outdoor space. Upstairs, you’ll find four generously sized bedrooms, including a serene primary suite with ensuite bath. The finished basement offers flexibility for a rec room, home office, gym, or media space. Located just minutes from top-rated schools, scenic walking trails, an award winning golf course, and all major amenities — this home checks all the boxes for lifestyle and location. (id:8999)
4 Bedroom
3 Bathroom
3,928 ft2
912 Fall Harvest Court
Kitchener, Ontario
Experience the pinnacle of modern luxury in this exceptional Energy Star-certified, high-performance residence. Nestled on a quiet court in one of Kitchener’s most sought-after neighborhoods, this 5-bedroom, 6-bathroom home offers unmatched elegance, comfort, and efficiency. Set on a pie-shaped lot with full afternoon sun exposure, the property features an expansive backyard oasis with a rare oversized pool lot—perfect for relaxing or entertaining. The striking Arriscraft stone exterior hints at the sophistication within, where every detail has been carefully curated with high-end finishes and thoughtful upgrades. Step inside to wide plank hardwood floors, custom-crafted feature walls and ceilings, and ambient pot lighting that brings warmth to every room. At the heart of the home is a stunning chef’s kitchen, complete with premium appliances, quartz countertops, a spacious walk-in pantry, and an open layout ideal for entertaining family and friends. All six bedrooms offer generous space and large closets with built-in organizers. The primary suite serves as a serene retreat, featuring a luxurious spa-inspired ensuite with heated floors. Additional highlights include a second-floor laundry room with built-in washer, dryer, and custom cabinetry for optimal convenience. The fully finished lower level expands your living space with a large recreation room, a cozy gas fireplace, a kitchenette, a custom gym, a bedroom, and a full bathroom. Step outside to your private backyard sanctuary—an entertainer’s dream. Enjoy a 475 sq. ft. covered outdoor living area complete with a built-in TV lounge, gas fireplace, 2 exterior ceiling fans, tranquil water fountain, and beautifully landscaped green space. Tucked away for peace and privacy, yet just minutes from top-rated schools, parks, shopping, and transit, this is more than just a home—it’s a lifestyle. (id:8999)
5 Bedroom
6 Bathroom
5,575 ft2
172 Newman Drive Unit# Lot 61
Cambridge, Ontario
Welcome to Your Brand New Home at 172 Newman Drive, Cambridge Experience the perfect balance of modern design, everyday comfort, and unbeatable location with this stunning newly built home, beautifully situated on a desirable corner lot in one of Cambridge’s most sought after communities. Move in ready and thoughtfully crafted, this home offers a seamless blend of style, space, and function—ideal for families, professionals, or anyone looking to enjoy peaceful suburban living with the convenience of nearby city amenities. Inside, you’ll find six spacious bedrooms and six beautifully finished bathrooms, all wrapped in high quality craftsmanship and flooded with natural light. The open concept main floor creates an inviting atmosphere that’s perfect for both relaxing and entertaining, with premium finishes and a well planned layout that truly feels like home. The fully finished basement is a standout feature, offering large windows, plenty of natural light, and exceptional flexibility. Complete with two bedrooms, a second kitchen area, laundry hook up, and a full bathroom, it’s the ideal setup for an in law suite, guest quarters, or multi generational living. Surrounded by parks, green spaces, and conservation land, 172 Newman Drive offers the tranquility of nature right at your doorstep while keeping you just minutes from top rated schools, shopping, transit, and major highways. This is your opportunity to own a turnkey new build in a vibrant, family friendly neighbourhood. Make this beautiful home your own! (id:8999)
6 Bedroom
6 Bathroom
3,477 ft2
12 Macpherson Crescent
Flamborough, Ontario
Fantastic opportunity to own a home with a garage in the quiet and affordable community of Beverly Hills Estates - an all ages, year-round Land Lease Community. This 2 bedroom, 1 bathroom home is well located in the community with a very generous and open back yard. As you enter the front door you're welcomed to an open great room lined with windows overlooking the community park. The propane fired fireplace creates a warm and cozy space; whether you're entertaining guests, or just looking to relax at the end of the day. In addition to the interior of this comfortable home there is loads additional sheltered living space. The spacious sunroom is a versatile 3 season room. Plus enjoy the convenience of walking from your home to the garage without needing to go outside. In warmer weather you can spend a peaceful evening outside on the private 14' x 12' patio taking in the stars. Situated on a quiet tree lined street in a friendly community. Not only excellent for downsizing seniors, Beverly Hills Estates is a great option for families too, with school bus pickup right at the entrance. . The location is minutes to Waterdown and Cambridge, providing plenty of options for restaurants and shopping just a short drive away. Beverly Hills is a Parkbridge Land Lease community with monthly fees of $776.45 which includes property taxes. (id:8999)
2 Bedroom
1 Bathroom
872 ft2
188 Arrowhead Crescent
Kitchener, Ontario
Welcome to 188 Arrowhead Crescent in Kitchener—a perfect move-up opportunity for first-time buyers and young families looking for more space and a place to grow. Set on a rare and spacious corner lot, this 4-bedroom, 2.5-bathroom detached home offers both privacy and charm with mature trees, a generous garden, and loads of natural light throughout. Inside, you’ll find fresh updates including new flooring, a brand-new patio door, fresh paint, and a new garage door, creating a clean and welcoming feel from the moment you walk in. The layout is ideal for busy families with room to gather or spread out, and the single-car garage plus driveway offers plenty of parking. Located in a quiet and friendly pocket of Kitchener, you’re just minutes to schools, parks, trails, shopping, and transit. If you’re ready to move beyond condo life and into a yard of your own, 188 Arrowhead Crescent might just be the home that changes everything. (id:8999)
4 Bedroom
3 Bathroom
1,832 ft2
176b Woolwich Street
Kitchener, Ontario
THE ONE waiting for you to make it your own! This property is located on a family-friendly street in one of KW's most coveted neighbourhoods, backs onto green space and is enveloped by beautiful forestry. This home will have over 4000 sf of finished living space with 4 bedrooms, 4.5 bathrooms, an open concept main floor, & luxurious owner's suite. The main floor features 10' ceilings with 8' solid doors and a 9' second floor. Included in this home are plenty of luxury-level finishes including Chervin-built cabinetry, custom closets, granite and quartz countertops, high end plumbing fixtures, designer light fixtures, crown moulding, oak wood stairs, tile and glass showers and more! The main floor offers the perfect combination of open-concept living and more formal rooms each with a dedicated purpose: the office features large windows and room for two desks, the Butler's Pantry which is perfect for entertaining features a wine storage unit, and the Multitask Room which can serve as a mudroom, storage space, secondary serving kitchen, a work area and even includes a pet shower. On the second floor are 4 large ensuite-bedrooms including the Owner's Suite and a laundry room with space for two washers and dryers making laundry less of a chore. The Owner's Suite includes a 5-pc ensuite with a soaker tub, rain shower head and water closet. The unfinished basement leaves you with room to grow and unlimited potential when it comes to tailoring the space to suit your family's wants and needs. Behind the scenes the home will include a multi-zone furnace and an insulating blanket under the concrete floor. Enjoy a premium location with highway access, shopping, parks, trails, & plenty of amenities nearby. Furthermore head over to Kiwanis Park and enjoy all that it has to offer. You will have the opportunity to customize this home by selecting both the exterior and interior finishes, all selections will be as per the Builder's Samples. Don't miss this opportunity! (id:8999)
4 Bedroom
5 Bathroom
4,238 ft2
338 River Oak Place
Waterloo, Ontario
Experience the epitome of refined living in the esteemed River Oak Estates with this remarkable residence. Set on a lush, over 1/2-acre lot, this home enjoys an unrivaled position backing directly onto the serene Grand River, a charming pond, and the picturesque Grand River Trail. Impeccable landscaping frames the property, enhancing its private, picturesque setting. Spanning over 6000 square feet, this estate features 5+2 bedrooms and 6 bathrooms, embodying luxury at its finest. The grand foyer welcomes you with a stunning staircase leading to an open second-level landing. French doors open to the elegant formal living and dining rooms, perfect for hosting gatherings of 14+ guests. The sunlit kitchen is a chef's dream, boasting a dinette, an oversized island, and a walkout to a spacious deck ideal for entertaining. The adjoining family room, highlighted by a striking stone wood-burning fireplace, offers magnificent views of the Grand River. The main floor suite provides a peaceful haven, complete with a gas fireplace, walk-in closet, and a private balcony. The 6-piece en suite is a sanctuary of luxury, featuring his and hers vanities, a walk-in shower, and a soaker tub surrounded by windows. The upper level showcases four bedrooms, an office with built-in shelving, and a sophisticated media room. The fully finished lower level includes two bedrooms, a 3-piece bathroom, a wet bar, a games room, and generous storage, with a walkout to a stone patio and rear gardens that seamlessly blend indoor and outdoor living. This residence represents a harmonious fusion of elegance and comfort in a coveted location. Begin your journey of luxurious living and awe-inspiring views at this distinguished River Oak Estates home—where every detail invites discovery. Your dream home awaits, and a personal tour is just the beginning. (id:8999)
7 Bedroom
6 Bathroom
6,897 ft2
101 King Street
Tiverton, Ontario
Tiverton Treasure! Minutes to the beach, Inverhuron Provincial Park and Bruce Power, sits this 3 bedroom, 2 bath home on an oversized lot. The main floor features a mudroom/foyer entry area, large living room w/vaulted ceiling, large family room or dining room, as well as generous kitchen and eating area. Walk out to side deck as well as walk out to rear yard. A 3pc bath and main floor laundry complete this level. Upstairs are 3 spacious bedrooms and a 4 pc bath. A partial, insulated basement houses the utilities and offers extra storage. Outside is a long driveway with ample parking for cars, toys or an RV or boat. There is also plenty of room and possibility for a workshop or garage or perhaps to expand. Updates include windows, exterior doors, roof (2014), furnace (2014), A/C (2018), Sump pump with battery back up (2022) and appliances included. Minutes to Kincardine for shopping, dining and nightlife. Interior needs some freshening up but with some TLC, this is your chance to make it your own special place to enjoy life near the lake, star gazing and beach life, close to Lake Huron and its' breathtaking sunsets. (id:8999)
3 Bedroom
2 Bathroom
1,750 ft2
5 Wellington Street S Unit# 209
Kitchener, Ontario
Nestled in the heart of Kitchener, this sleek and modern studio apartment offers the perfect blend of convenience, and comfort. Situated in the Station Park Union Towers, the unit boasts an open-concept layout with ample natural light pouring in. Residents enjoy access to a host of premium amenities, including a fully equipped fitness center, games room, swim spa, roof-top patio, communal event room, and concierge services. With in-suite laundry facilities, bike storage, and parking available (at extra cost) every detail is thoughtfully designed for a seamless urban lifestyle. Located in a vibrant central area, this studio is mere steps away from the Google offices, hospitals, dining, shopping, entertainment, and public transportation, making it ideal for professionals, students, or anyone seeking the best of city living. Don't miss the opportunity to call this exceptional property your home! (id:8999)
1 Bathroom
382 ft2
427 Aberdeen Avenue Unit# 102
Hamilton, Ontario
Live in the Heart of Hamilton’s Vibrant West End! This charming 2-bedroom, 1-bathroom condo at URBAN WEST offers nearly 800 sqft of stylish living space, perfectly positioned to take advantage of everything this thriving neighborhood has to offer. Whether you're seeking modern comforts or the convenience of being steps from local amenities, this unit has it all. Complete with 1 parking spot, 1 locker, and a beautiful large rooftop terrace, this condo blends functionality and style in an unbeatable location. Located just moments from trendy cafes, gourmet restaurants, and unique shops along Aberdeen and Locke Street, you'll never run out of things to explore. Nature enthusiasts will love the proximity to Victoria Park and the Hamilton Waterfront Trail, perfect for outdoor activities. Public transit, major highways, and the Hamilton GO Centre are all just minutes away, making commuting a breeze. Another standout feature of this location is its close proximity to McMaster University and Innovation Park, making it an excellent choice for young professionals, students, and faculty members looking to live near these key institutions. Hamilton’s West End is known for its rich industrial past and vibrant community spirit. Over the years, the area has evolved into a blend of historic charm and modern living, making it one of the city’s most desirable places to call home. Its diverse character and strong sense of community continue to attract young professionals, families, and investors alike. This well-maintained condo is the ideal opportunity for first-time homebuyers, downsizers, or savvy investors looking to capitalize on Hamilton’s growing market. With its efficient layout and prime location, 427 Aberdeen Ave, Unit 102, is an opportunity you won’t want to miss. Don’t wait—schedule your private showing today and experience the best of Hamilton’s West End living! (id:8999)
2 Bedroom
1 Bathroom
791 ft2
628 Josephine Street
Wingham, Ontario
Endless Potential with Sunset Views – A Rare Double-Lot Gem! This one-of-a-kind property offers the perfect blend of comfort, versatility, and opportunity. Situated on a generous double lot just shy of ¾ of an acre (182 feet wide by 170 feet deep), it features a spacious 3-bedroom, 2-bath main home with 1,483 square feet of living space, a fully detached 323-square-foot 1-bedroom granny flat, and a massive 4-car garage—ideal for extended family, guests, or generating rental income. The composite rear deck is the perfect spot to unwind, offering sweeping sunset views and a serene sense of privacy. Currently zoned C3 and used as a residential home, the property opens the door to endless possibilities—whether you want to live, work, or develop. From launching a home-based business to building a multi-unit project or simply enjoying room to grow, this lot delivers unmatched potential. Opportunities like this are few and far between—perfect for investors, entrepreneurs, or visionary homeowners looking to bring big dreams to life. (id:8999)
4 Bedroom
3 Bathroom
1,484 ft2
111 Grandview Drive
Conestogo, Ontario
HOUSE & GARDEN RETREAT! This ONE OF A KIND home is situated on a stunning 1.11-acre property offering a postcard setting of singing pines, flowering trees, ponds, streams, an inground pool and beautiful gardens. Step into the spacious foyer with high sloped ceilings to welcome your guests and lead you to the picturesque courtyard overlooking the sparkling pool. To the left, you'll find the serene primary suite addition (1983), featuring sloped ceilings, generous closet space, a spa-like ensuite, and a dramatic spiral staircase framed by windows that leads to the finished basement. The warm and welcoming kitchen is the room where your family will head for when they come home. The black granite counters contrast nicely with the white cabinetry, and there's lots of room for multiple people to cook with the wet sink in the counter, and a large island—perfect for casual family gatherings. Off the kitchen is a convenient powder room and laundry area. Enjoy garden views from the elegant formal dining room, which comfortably seats 10 or more. A few steps up brings you to the spacious and inviting living room with cathedral ceilings and a cozy wood-burning fireplace—ideal for entertaining. From here, step into the enclosed, wrap-around sunroom deck that overlooks the magnificent yard. Travel up one more level to find three very spacious bedrooms and a full bath. The movie and sports crowd will love to relax in the lower-level family room with a wood stove, large windows, french doors to the patio and pool, and an adjacent full bathroom. The basement offers endless possibilities with space for a games room, home gym, hobbies, and ample storage. A bonus feature is the huge workshop with its own exterior entrance—great for hobbyists or home-based projects. With five finished levels, this home is ideal for large or multi-generational families, or anyone who loves to entertain in style. Don’t miss this RARE opportunity to own a home that’s as unique as it is beautiful. (id:8999)
4 Bedroom
4 Bathroom
5,576 ft2
35 Wildlark Crescent
Kitchener, Ontario
Stunning Home for Sale Sunlit, Spacious & Perfectly Located! * Prime Location - Walking distance to Sandhills Public School & St. Dominic Savio Catholic School. - Close to The Real Canadian Superstore, The Boardwalk, restaurants, and shopping. - Convenient bus route access for easy commuting. * First Floor Highlights - 3 bedrooms, 1.5 baths, flooded with natural light. - Multi-color pot lights, hardwood floors, spacious layout. - Master bedroom with walk-in closet and private half-bath. - Kitchen with granite countertops, gas stove, double-door fridge, oven, microwave, dishwasher. - Attached garage, in-unit laundry (washer & dryer), central vacuum, summer dehumidifier. - Backyard with lush garden, gazebo, large deck (with natural gas line), and storage hut. * Lower Floor / In-Law Suite - Separate entrance, 2 bedrooms, 1 full bath, large living room - Modern eat-in kitchen with breakfast bar, granite counters, under-cabinet lighting - Hardwood floors, recessed pot lights, built-in closet drawers - Separate laundry (washer & dryer) - Currently rented for $2,200/month; tenant can stay or vacate. Don't miss this AAAA+ home! Book your tour today! (id:8999)
5 Bedroom
3 Bathroom
2,672 ft2
275 Larch Street Unit# B02 In Building G
Waterloo, Ontario
Welcome to 275 Larch St, Unit B02, in building G. This beautiful unit comes FULLY FURNISHED and provides easy access with it being located on the main floor of the building. Upon entering this cozy unit, you are greeted by the modern kitchen, which features stainless steel appliances and quartz countertops. Walk in a little further, and to the left you'll find IN-SUITE LAUNDRY and the living room with large windows; allowing for lots of natural light to enter the unit, giving it a bright and airy feel. This unit features one bedroom with a 4pc ensuite, also with modern finishes and quartz countertops. This condo community offers all the amenities you've been looking for, including a games room, theater room, business center, yoga room, fitness room, and a terrace BBQ area. Located within walking distance to both universities in the city, plenty of restaurants and eateries, Uptown Waterloo, public transit, and so much more! Whether you're a student or professional this is the perfect space to call home!! (id:8999)
1 Bedroom
1 Bathroom
440 ft2
33 Henry Maracle Street
Ayr, Ontario
Welcome to 33 Henry Maracle St in Ayr. Another beautiful Tice River New Build. This home has never been lived in and is move in ready. A Beautiful open floor plan. This outstanding Kitchen comes with an 11 foot Oversized Island all with Stone Countertops and an 8 foot slider leading to your backyard. The Living/Dining Room is one large area for entertaining. A convenient 2 piece bathroom is off the mud room entry from the garage. Upstairs you will find 4 Large Bedrooms and 3 Full bathrooms and a Laundry Room. TICE RIVER HOMES reputation is known for its Exceptional Quality and Workmanship in the Building Industry. (id:8999)
4 Bedroom
4 Bathroom
2,379 ft2
108 Dominique Street
Kitchener, Ontario
Located in the Trussler West community in Kitchener, this spacious Net Zero Ready Single Detached Home boasts a thoughtfully designed living space. The Harrison’s main floor features a spacious great room, an open-concept kitchen with a large island and pantry, and a sunken foyer, along with a convenient powder room. The second floor includes a principal bedroom with a walk-in closet and ensuite, two additional bedrooms, a family room that can be upgraded into a fourth bedroom, a main bathroom, and a laundry room. (id:8999)
3 Bedroom
3 Bathroom
1,910 ft2
127 Paradise Road
South Algonquin, Ontario
Welcome to your ultimate retreat in the heart of Whitney, Ontario, just moments from the iconic Eastgate entrance to Algonquin Park. Surrounded by lush forests, pristine lakes, and endless outdoor adventures, this stunning home offers the perfect escape for nature enthusiasts, adventure seekers, or anyone craving peace and tranquility. Nestled on a spacious double lot, the property offers both privacy and incredible potential. The vacant second lot, which previously hosted an RV with a private driveway, was rented out to visitors of the park and consistently booked, providing a successful secondary source of income. This presents a fantastic opportunity to continue this income stream or build a short-term rental to expand your investment portfolio. With Galeairy Lake just minutes away, you’ll enjoy access to over 2,000 acres of pristine waters for boating, swimming, and exploration. This turnkey property is offered fully furnished, making it ready for immediate use as a private getaway or an Airbnb. Inside, the open-concept living space is flooded with natural light, and skylights in every bedroom allow you to stargaze as you fall asleep. Step outside to a secluded deck surrounded by lush forest and the rugged beauty of the Canadian Shield, providing the perfect setting for relaxation, meditation, or yoga. The expansive porch is ideal for hosting, whether you're enjoying a summer barbecue, a family gathering, or a quiet evening in the hot tub under the stars. Whitney is a year-round destination with activities for every season, including hiking, canoeing, cross-country skiing, ATV trails, snowmobiling, and hunting. Whether you're looking for a peaceful retreat, a family getaway, or a prime investment opportunity, 127 Paradise Rd offers rare potential in one of Ontario's most picturesque and sought-after areas. Your dream escape is waiting—schedule your showing today! (id:8999)
4 Bedroom
2 Bathroom
1,950 ft2
77 Borden Avenue N
Kitchener, Ontario
Welcome to this spacious and traditional vintage legal duplex family home in the highly desirable, mature East Ward neighborhood near Kitchener Auditorium. Built with solid double-brick construction and featuring original cherry wood framing and 2 cozy gas fireplace, this well-maintained home is ideal for a large family or an investor looking for additional income opportunities. This home has been the heart of many cherished Thanksgiving and Christmas gatherings. The main floor, currently used as a bedroom, can also serve as an office space with beautiful views of the garden, making it perfect for a home-based business. The home offers exceptional rental potential, with the second and third floors, fully renovated in 2020, currently rented out, while the unfinished basement provides a lot of potential. The second floor even presents the opportunity to be converted into an in-law suite. Significant upgrades have been made, ensuring a move-in-ready experience for the next owners. The electrical panel has been updated, a water softener was installed in 2022, and a new furnace and air conditioner. Each floor is equipped with a heat pump, providing comfort year-round. This home boasts three balconies with breathtaking views of the surrounding neighborhood and a newly renovated patio (2024), perfect for outdoor entertainment. The spacious family room, filled with natural light from two skylights, offers a warm and inviting space for gatherings. The beautifully maintained landscape features mature trees, vibrant flowers, and annuals, while a shed provides additional storage or workshop. The family room includes bamboo hardwood flooring, adding to the charm and character of the space. Situated in a fantastic neighborhood which is good for the family, this home is within walking distance of schools, auditorium, community center, parks and conveniently close to transit, highways, and all essential amenities -- this is a rare opportunity you won’t want to miss! (id:8999)
6 Bedroom
5 Bathroom
2,737 ft2
136 St Jerome Crescent
Kitchener, Ontario
Plenty of curb appeal, nearby amenities, & ample parking, this maintained home has it all! Set on a quiet crescent in one of Kitchener's most family-friendly neighborhoods, this updated 4-bedroom, 2.5-bathroom detached home offers modern finishes, a functional layout, & plenty of room to grow. Located just minutes from Highway 401, Fairview Mall and several major shopping centres, this home offers unbeatable convenience for commuters & families alike. Enjoy quick access to grocery stores, restaurants, parks, and top-rated schools—all in a safe, family-friendly community. Whether you're commuting to Toronto or staying local, this location balances urban access – Step in from the spacious covered front patio — perfect for a morning coffee or evening cocktail — into a bright foyer with updated finishes that set the tone. Enjoy hardwood & tile flooring, modern lighting, & an airy layout filled with natural light. The living room is an inviting space for family time, while the convenient powder room adds everyday ease. With stainless steel appliances, ample cabinetry, & a super bright dinette with a walkout, it’s ready for weeknight dinners or weekend brunches. The walkout leads directly to your backyard, making indoor-outdoor living a breeze with low-maintenance backyard — ideal for summertime fun, kids' playtime, or evening unwinding. Perfect for outdoor BBQs, while the yard offers plenty of green space for kids, pets or gardening. Discover four bright bedrooms upstairs, including the spacious primary. A full sized shower and bath has been added to the Basement. All appliances included. With Keyless entry Schlage System. (id:8999)
5 Bedroom
3 Bathroom
2,183 ft2
100 Foamflower Place
Waterloo, Ontario
EXECUTIVE MODERN & SPACIOUS! This stunning semi-detached home offers over 3,000 sq. ft. of beautifully finished living space, blending contemporary design with versatile functionality. Located in a thriving West Waterloo neighbourhood, you'll enjoy the perfect balance of convenience and natural beauty—just minutes from shopping, restaurants, green space, and scenic walking trails. The bright and airy main floor is bathed in natural light, featuring an open-concept layout ideal for everyday living and entertaining. The sleek kitchen boasts quartz countertops, a large island, and overlooks the dining and living area. Sliding doors lead to the stamped concrete patio and fenced backyard—perfect for summer relaxation. A powder room and mudroom complete the main level. Upstairs, you'll find a spacious family room—ideal as a second living area, home office, or potential 4th bedroom—along with 3 other generously sized bedrooms. The luxurious primary suite includes a walk-in closet, soaker tub, glass-enclosed shower, and private balcony. A 5pc main bath and convenient upper-level laundry add to the home’s thoughtful design. Perfect for multigenerational living, the fully finished basement features a complete in-law suite with a separate entrance, second kitchen, additional laundry, and ample living space. Notable highlights include a double garage and double driveway (parking for 4), quartz counters, upper and lower laundry, 2 sump pumps, 200AMP panel, an owned water softener and reverse osmosis system, garage door opener with remotes, and bright windows throughout. Just steps to top-rated schools, parks, and the University of Waterloo—this is a rare opportunity to own a modern, move-in-ready home! (id:8999)
6 Bedroom
4 Bathroom
3,037 ft2
1501 Line 8 Road Unit# 234
Niagara-On-The-Lake, Ontario
Welcome to Unit 234 the beautiful Vine Ridge Resort Queenston, Open May 1st to October 31st . This fully furnished, 3 bed 1 bath cottage is a great place to escape for the summer! The main bedroom has a Queen size bed, two bedrooms have bunkbeds and in the living room a pullout couch. Deck with gate, gazebo, TV, DVD player and BBQ. A/C (new in 2024) and heating for seasonal enjoyment this is move in ready! Pet friendly and located near hiking, cycling, the outlet mall, Niagara-On-The-Lake, Niagara Falls and world class wineries. Cottage owners only pay for their own propane and insurance. The annual resort management fee which is paid up until October is $8220.00 plus HST (2025) that includes unlimited use of all resort facilities for you, your family and guests, resort maintenance, water, sewage, hydro, grass cutting, WiFi in welcome centre, Kidz Klub, 1 acre splash pad, inground pool, multi sport courts (including volleyball), communal campfire, playground and special events throughout the year. The resort fully embraces Airbnb to help make these very affordable. Wifi has been paid in full for the year. (id:8999)
3 Bedroom
1 Bathroom
360 ft2
170 Talon Lake Road
Rutherglen, Ontario
For more info on this property, please click the Brochure button below. Nestled amidst nature's embrace, this exquisite four-season cottage or home boasts breathtaking panoramic views, enveloped by the lush foliage of a private wooded lot. Designed for seamless living, its open-concept layout invites warmth and togetherness, perfect for creating lasting memories with loved ones. Featuring a spacious 24x24 garage, meticulously insulated and equipped with efficient propane heating, this space not only offers ample storage but also serves as a versatile workshop or retreat for hobbies and projects. In addition to the main residence, this property includes an insulated bunky, providing cozy accommodation for guests or an idyllic sanctuary for peaceful reflection. The insulated sunroom offers a serene space to bask in natural light and enjoy the tranquility of the surrounding landscape throughout the year. Situated along a snowmobile trail, outdoor enthusiasts will delight in easy access to winter adventures, while the proximity to water ensures endless opportunities for fishing and boating during the warmer months. Whether seeking adventure or seeking solace, this property offers the perfect blend of natural beauty and modern comforts for a truly exceptional living experience! (id:8999)
2 Bedroom
1 Bathroom
1,300 ft2
605 Montpellier Drive Unit# B
Waterloo, Ontario
Beautifully upgraded semi-detached home in desirable Clair Hills offering over 2,000 sq ft of versatile living space with 4 bedrooms and 3.5 bathrooms, including a fully finished basement perfect for extended family or recreation. The open-concept main floor features 9-foot ceilings, hardwood flooring, a modern kitchen with granite counters, stainless steel appliances, and a spacious living/dining area with abundant natural light with access to the sunny backyard. Upstairs you will find 3 bedrooms and a luxurious primary suite with walk-in closet and ensuite, plus another large bathroom. Additional highlights include a main floor laundry and a mudroom with garage access. Located in a vibrant, family-friendly neighborhood near top schools, parks, shopping, Costco, trails, and minutes to universities, Uptown, and expressway—this home offers both comfort and convenience in one of Waterloo’s most sought-after communities. (id:8999)
4 Bedroom
4 Bathroom
2,912 ft2
4678 Lobsinger Line
Crosshill, Ontario
A complete masterpiece! Built in 2022 this luxury custom built bungalow features almost 6000 square feet of living space: 7 bedrooms, 4 bathroom, and oversized 3 car garage with driveway parking for 6 cars, situated on a country lot under 1 acre of land, its very peaceful, lots of room for a pool, too! The fully finished basement and large size of this home makes it an ideal multi generational home as well. Minutes to St Jacobs and Waterloo. The care and attention to detail and luxury materials in this home is truly next level, its VERY impressive. Inside the home, white oak engineered hardwood flooring both upstairs and downstairs! A showpiece, white oak timbers in both the great room with 12 foot high ceilings, and inside the primary bedroom suite as well. 10 for high ceilings throughout the rest of the main floor, plus the large windows, it makes it feel very open, bright, and luxurious. The great room features a 12 foot tall natural stone fireplace, with stunning masonry design and a 44 inch gas fireplace. The gourmet kitchen is an entertainers dream, and perfect for family life, with double waterfall island, and breakfast bar seating for 4. High end 48” Forono Italian gas stove, 67” Forono all fridge all freezer (can be either one). The pantry! To the left of the fridge is another world, the Kitchen has a Kitchen. With more stunning design with white oak countertops and stylish two toned cabinets, and another fridge, and of course, plenty of storage room, and a massive window. Large dining area, with sliding door to covered porch with matching natural stone masonry, and built in gas BBQ. Large primary bedroom with fireplace & TV, the ensuite bathroom and walk in closet of your dreams, and also leads around to the main floor laundry room, inside garage access, and main floor 2 piece bathroom. ** SEE VIDEO FOR FULL DETAILED WALK THROUGH TOUR! ** #BEST (id:8999)
7 Bedroom
4 Bathroom
5,950 ft2
425 Wellington Street E
Mount Forest, Ontario
Lots of lot with this solid brick bungalow as in a 80' by 248' landscaped lot that allows so many possibilities such as pool or workshop. The home it self offers 3 bedrooms with hardwood floors and a updated kitchen and bath. Right across the street you will find a family park including a splash pad, playground, ball diamonds and soccer fields (id:8999)
3 Bedroom
2 Bathroom
1,645 ft2
16 Seifert Court
Puslinch, Ontario
Nestled in an exclusive gated enclave of only twenty homes on the serene shores of Puslinch Lake, this luxurious executive estate offers an unmatched blend of elegance and lifestyle amenities. Designed for both relaxation and entertaining, the property features spacious, high-end interiors, along with access to a community tennis court and boat ramp. The over 6100 square foot home features spacious and natural light-filled principal rooms, including a Chef's kitchen, family room with fire place and vaulted ceiling, home office and main floor principal suite with walk-out to a patio with hot tub. Three additional spacious bedrooms and a full bath can be found on the upper level. The fully finished basement, with 9-foot ceilings and walk-out to the poolside patio, boasts a games room with full bar, a custom home theatre, and exercise room. The private backyard offers a multi-level deck and patio, with hot tub and in-ground pool. Located within minutes to HW401 access facilitates the commute in and out of the region and offers quick access to local airports. Enjoy the tranquility of this secluded retreat while being only minutes from city conveniences, making it a perfect haven for those seeking both prestige and privacy. (id:8999)
5 Bedroom
4 Bathroom
6,170 ft2
9 Ahrens Street W
Kitchener, Ontario
This property has the potential to be the Grand Home it once was, located in Kitchener's historic Civic Centre district neighbourhood. It has been used as an office for four decades but can be a beautiful family home once again after renovations. With R-5 zoning currently and future zoning - SGAI. Many uses are also available including multi-res, mixed use and much more. Contact Listing Agent for more zoning details. (id:8999)
4 Bedroom
2 Bathroom
2,716 ft2
178 Brophy's Lane
The Blue Mountains, Ontario
Welcome to 178 Brophy’s Lane—a charming four-season bungalow tucked away on a private, tree-lined half-acre lot in The Blue Mountains. Just a two-minute walk to the end of the road brings you to a quiet sandy beach on Georgian Bay, offering the perfect blend of natural serenity and year-round adventure. Whether you're carving fresh tracks at private ski clubs like Craigleith, Alpine, and Georgian Peaks, enjoying the energy of Blue Mountain Resort, exploring scenic trails, hitting the links, or soaking in summer days by the water, this home is the ideal base for every season. Set on a peaceful and picturesque lot, the home features 1,186 square feet of well-designed living space. Inside, a welcoming family room with a gas fireplace offers a cozy retreat, while the eat-in kitchen is perfect for casual dining. There are three bedrooms, including a primary suite with a private 3-piece ensuite, as well as a 4-piece main bath. At the rear of the home, a sun-filled four-season sunroom provides a relaxing space to unwind, overlooking the natural beauty of the property. Step outside and enjoy the beautifully treed setting, complete with an outdoor patio and fire pit area—ideal for starry evening gatherings, weekend barbecues, or peaceful mornings with coffee. Three exterior sheds offer convenient storage for your seasonal gear, from skis and snowboards to bikes and paddleboards. Offered fully furnished for a seamless move-in experience, this property also includes light interior updates like new flooring and fresh paint for a bright, refreshed feel. Located just 10 minutes from Blue Mountain and downtown Collingwood, and 15 minutes from Thornbury, 178 Brophy’s Lane is a rare opportunity to enjoy the best of four-season living in one of Ontario’s most sought-after lifestyle destinations. (id:8999)
3 Bedroom
2 Bathroom
1,186 ft2
8 Hickory Street W Unit# 304
Waterloo, Ontario
Attention investors!!! Welcome to this exceptional 3-bedroom, 2-bathroom unit, perfectly situated within walking distance to Laurier, University of waterloo, shopping, restaurants, public transportation and more. Featuring 1300 Square feet of living space with great sized rooms, vinyl floors, stainless appliances, and granite countertops, this unit is sure to attract and retain quality renters. Whether you're a seasoned investor or just starting your portfolio, this property offers the ideal blend of location, space, and modern finishes. Don't miss out on this investment opportunity in the heart of Waterloo. Book your showing today! *some photos have been virtually staged* (id:8999)
3 Bedroom
2 Bathroom
1,302 ft2
427 Flannery Drive
Fergus, Ontario
Beautifully updated and maintained 3 bedroom freehold townhome in Fergus's sought after south-end neighborhood - close to all amenities and a easy 10 minute drive to Guelph. Inside this home you will find a newly updated kitchen with sleek stainless steel appliances. Open concept kitchen dining, leads to a bright spacious living room with sliders to backyard deck, gazebo and self-contained rear yard. A rare find breezeway from the garage allows privacy and access to your backyard, great for maintenance and guests. Back inside as you make your way upstairs, the primary bedroom offers a double closet. Two additional bedrooms with stylish 4 piece bath. Completing this home is the finished basement with generous rec room, 3 piece bath, laundry room and storage. With this ideal location to both elementary and secondary schools, parks, splash pad, Community Centre, restaurants and a short stroll to downtown and the sights and sounds of the Grand River, this home and its location truly is a must see ! (id:8999)
3 Bedroom
2 Bathroom
1,140 ft2
47 Mary Street
Kitchener, Ontario
This solid brick Arts and Crafts home offers thoughtfully integrated upgrades. The professionally landscaped front yard sets the tone. Inside a sunlit mudroom wrapped in windows (2014), was completed with built-in bench seating and Andersen doors. The adjacent living room and front office are framed by French doors, and beautifully refinished hardwood floors. Toward the back of the home, the kitchen, dining, and great room open up into a space designed for connection and comfort. Oak cabinetry, a generous island, and soft, eco-conscious cork flooring (2020) ground the space, while large windows, a Regency gas fireplace (2012), and sliding doors to the backyard bring in light and warmth. Upstairs, the serene primary suite features walnut hardwood floors (2012), a walk-in closet, and an ensuite. Three additional bedrooms (all with original hardwood) and a full bathroom complete this level, plus a walk-up attic offers fantastic storage. The basement tells a two-part story. The addition features a second private exit and soaring ceilings in the theatre room, and a massive second bedroom. The original basement has its own side door off the driveway by the upstairs kitchen. This side features the laundry area, a 3 piece bathroom, a generous storage room, and the first bedroom currently doubling as a home gym. Behind the scenes, this home has been meticulously maintained. Two front walls were reinforced with a new exterior foundation and waterproofing. The roof was upgraded in 2015 with GAF Deck Armour, Ice Shield, and Timberline Lifetime Warranty shingles. Newer large front and back bedroom windows (2012), an 80,000 BTU York furnace (2019), York A/C (2020), 3 car driveway 2018, upgraded water and sewer lines to the street (2009), and attic insulation by Ritzel (2017). Outside a fully fenced backyard retreat with a spacious back deck (2014), an 8-person hot tub with a new pump, a shed, and a cedar wrap-around treehouse (2008) will delight kids and grown-ups alike. (id:8999)
6 Bedroom
4 Bathroom
3,566 ft2
29 Morningside Circle
New Hamburg, Ontario
This charming home on 29 Morningside Circle is adorable at first glance and will wow you with the updates as you explore the home further. Some of the major updates include a new furnace and a/c (2022) 5 new windows (2022) new garage (2023) concrete driveway and walkway to the house (2023) and a custom kitchen with moveable island (2023). Additional improvements include new front and back railings, deck stairs, new light switches, gazebo on the back deck, and the cozy gas fireplace has been updated and serviced. Just move in and fall in love with this beautiful home and fantastic Morningside community. The lot has a flowing stream to one side, with no neighbours on that side, where you can enjoy wildlife and expansive views of green space. This is living at its best with a neighbourhood of lovely homes, wide open spaces, activities galore, friendly neighbours and no shovelling or lawn maintenance for you to take care of! This home and community are perfect for those who wish to downsize and simplify life. Why live in a condo when you can have all of this?! (id:8999)
1 Bedroom
1 Bathroom
895 ft2
58 Zinkann Crescent
Wellesley, Ontario
Nestled in the tranquil and family-friendly community of Wellesley, this all-brick bungalow offers the perfect blend of comfort, space, and charm. Set on a generous, fully fenced lot surrounded by mature trees, this well-cared-for home provides privacy and peace of mind - ideal for children and pets alike. Step inside to discover a thoughtfully designed layout featuring 3+1 bedrooms and 3 full bathrooms. The open-concept main floor offers a seamless flow between the living room (complete with a cozy gas fireplace), the spacious kitchen, and the dining area that opens to a private backyard oasis.The primary bedroom is a true retreat, showcasing a vaulted ceiling, walk-in closet, and a luxurious ensuite with a jacuzzi tub and separate shower - your very own spa experience at home. Two additional main-floor bedrooms are bright, spacious, and perfect for family or guests. The mostly finished basement adds incredible versatility with a large rec room featuring a second gas fireplace, a full bathroom, another bedroom, and a kitchen area. With its private walk-up entrance through the garage, this space is ideal for an in-law suite or potential rental income. Step outside to enjoy your own backyard paradise, complete with an on-ground heated swimming pool and beautifully landscaped perennial gardens that bloom throughout the year. Additional highlights include a double car garage, concrete driveway, California shutters throughout, and a security camera system for added peace of mind. Located just minutes from local parks, the community center, schools, and daycare, and only a 20-minute drive to Waterloo - you'll enjoy small-town charm with city convenience. Don't miss the chance to make this exceptional home yours! (id:8999)
4 Bedroom
3 Bathroom
2,472 ft2
15 Wellington Street S Unit# 2609
Kitchener, Ontario
Welcome to 15 Wellington St. S Station Park towers!!! Located in mid-town Kitchener and the technological hub. Unit 2609 offers open concept layout with incredible natural light, stunning west facing view to enjoy those unobstructed sunsets, and a colour palette that welcomes you in. Unit 2609 offers 2 bedrooms, 2 full bathroom, in-suite laundry, a 45 sq ft open balcony and $18,000 + upgrades. This unit offers great space for every day living with plenty of room to entertain family and friends. Need storage for seasonal items and a parking spot – you can have both with the unit! Residents and their guests have access to incredible amenities; concierge, two-lane bowling alley in the lounge, bar area, pool table and foosball, Hydra pool swim spa and hot tub, Peloton room with Yoga/Pilates studio, fitness centre, dog washing station, outdoor terrace with BBQ’s and furnished & landscaped patio/terrace. Not to forget about the opportunity to book the private dining room with a full kitchen available for those dinner parties and celebrations. Convenient access to the LRT and other public transportation. To top it off, this unit has a license for short term rentals! Book your showing today, it is a wonderful opportunity and a must see! (id:8999)
2 Bedroom
2 Bathroom
810 ft2
112 Ruby's Crescent
Mount Forest, Ontario
The perfect family home you've been waiting for in the flourishing town of Mount Forest! Introducing 112 Ruby's Crescent, a custom built 1.5 storey home that has been exceptionally finished from top to bottom. This home features over 2400 square feet of finished living space, 5 spacious bedrooms, 3 & 1/2 bathrooms, a fully finished basement and a long list of upgrades. The main floor boasts high quality engineered hardwood floors in the living areas, a cozy natural gas fireplace and stone surround stretching 16' up to the beautiful vaulted ceilings, patio sliders leading from the dining room to the large composite deck, convenient main floor laundry in the garage entry mud room and primary bedroom complete with a 4 pc ensuite bathroom. The unique upper level includes a den that overlooks the stunning main floor and provides a useful flex space perfect for a home office, situated between two bedrooms, a 4 pc bathroom and accentuated by multiple feature walls. Downstairs, there are two bedrooms, a 3 pc bathroom, enormous 11'x8' cold room and a 29'x15' rec room with a custom built-in entertainment centre ready for family game or movie nights. Outside, the manicured and tastefully landscaped front and fully fenced back yard create a safe space for kids or pets to play while you relax on the back deck. Two garage spaces offer plenty of space for your cars or recreational equipment and ample space for 4 cars in the freshly resealed asphalt driveway. This one checks all the boxes and then some! (id:8999)
5 Bedroom
4 Bathroom
2,593 ft2
8 Hickory Street W Unit# 302
Waterloo, Ontario
Move-in ready, beautiful 3-bedroom apartment in a prime location within walking distance to universities (Wilfrid Laurier, University of Waterloo, and Conestoga College Waterloo Campus) and close to all amenities: shopping, dining, public transit, parks, etc. It simply shows great, you are going to love it! The kitchen is large and open, and the stainless steel appliances make it look really nice and modern. It has its own laundry space, and you can do your laundry while cooking. It has 3 bedrooms and 2 full bathrooms. The master bedroom has its own ensuite bathroom. The sellers are willing to negotiate and leave the existing furniture behind. If you are a university student looking for a mortgage helper, you can rent out the extra bedrooms. After a long day, you can sit back and relax with a cup of coffee or a good book on the ample balcony. Because it is a smaller high-rise building, it is not crowded; also, there is an exercise room for all the residents. Come and check it out, it won't last! (id:8999)
3 Bedroom
2 Bathroom
1,304 ft2
201 Fennell Avenue E
Hamilton, Ontario
Welcome to this stunning, fully renovated home, nestled on a spacious lot just a short walk to Mohawk College and all the nearby amenities! This beautiful property boasts a brand new kitchen, updated plumbing, new electrical, and so much more. You'll appreciate the luxurious touches throughout, including convenient main floor laundry. Whether you're a first-time homebuyer, a senior, or looking for a fantastic investment opportunity, this home has it all. Dont miss out on this incredible chance to own a turnkey property in a prime location! Large Lot of 50 x 114 ft, very easy to add backyard house or do a large extension to property. (id:8999)
3 Bedroom
2 Bathroom
818 ft2
618 Montpellier Drive Unit# A
Waterloo, Ontario
Welcome to this upgraded 4-bedroom plus den floor plan, currently used as a 3-bedroom with a spacious family room, offering lots of versatility for your needs. This deceivingly large 1,934 sqft home features a fully finished walk-out basement with a king-sized bedroom, full bathroom, a future kitchen/laundry area, and large living/dining space with patio doors to the rear yard, ideal for a separate unit for extended family, rental potential, or a great games and rec room. A cute front porch invites you into a large foyer with a double closet and convenient powder room. The main level boasts 9-foot ceilings, tall kitchen cabinetry with granite counters, stainless steel appliances, and a movable island open to the separate dining room. The oversized living room is flooded with natural light from large windows and patio doors that lead to a spacious deck. Upgrades throughout include bathroom vanities with granite counters, glass showers, fresh paint, and blinds. A handy mudroom and laundry area connects directly to the garage for ultimate convenience. Vibrant, family-friendly neighborhood, just a short walk to parks, schools, shopping, medical offices, restaurants, public transit, and scenic trails. Plus, minutes away from universities, Uptown, Downtown, The Boardwalk, and quick access to the expressway. Just move in and enjoy everything this exceptional home has to offer! (id:8999)
4 Bedroom
4 Bathroom
2,772 ft2
405 Glasgow Street Unit# 3
Kitchener, Ontario
Nestled within an exclusive community of just eight luxury townhomes, this beautifully updated home offers a refined, low-maintenance lifestyle tailored to the discerning buyer. With over 3,000 square feet of elegant living space, it features exceptional craftsmanship and high-end finishes throughout. Enter through a striking foyer into a welcoming living room highlighted by rich hardwood floors, abundant natural light, and a cozy natural gas fireplace. A generous main-floor office provides the perfect setting for work or study. The chef-inspired kitchen is both stylish and functional, showcasing timeless cabinetry, granite countertops, a large island, and premium appliances—including a Maytag range, JennAir refrigerator, and Miele dishwasher. The adjoining dining area opens to a private deck and professionally landscaped yard—ideal for entertaining or quiet moments outdoors. Upstairs, a spacious landing leads to three oversized bedrooms, including a lavish primary suite with a custom walk-in closet and spa-like ensuite, complete with a stand-alone soaker tub and an expansive glass walk-in shower. The finished lower level offers additional comfort and flexibility, featuring a warm recreation room with a wood-burning fireplace, a hobby room, workshop space, and ample storage. Condo fees cover lawn care, snow removal, windows, doors, and the roof, ensuring worry-free living. Ideally situated just 2.5 blocks from Westmount Golf & Country Club and steps from the vibrant shops, cafés, and restaurants of Belmont Village. With nearby parks and the Iron Horse Trail, this home is the perfect balance of luxury, lifestyle, and location. (id:8999)
3 Bedroom
4 Bathroom
3,185 ft2
161 Brock Street
Monkton, Ontario
This is a custom built home on a large lot on a quiet street located only 40 Minutes to KW, 25 minutes to Stratford and 15 minutes to Listowel, Mitchell and Milverton. This one owner home features a large kitchen with loads of cabinetry and abundant counter space with a breakfast nook overlooking the expansive fenced back yard. 2 sets of French doors give you access to the recent deck and patio area. On the spacious main level you will find the bright and inviting primary bedroom with a ensuite bath with a steam shower and large soaker tub and a huge walk-in closet. The main floor also includes another bedroom, living room, dining room, laundry, and access to a bonus room over the garage. The finished basement has in floor heat and offers 2 more bedrooms, 3 piece bath, an oversized rec room with a wet bar and fireplace. The basement could very easily be converted to an apartment as the wet bar area has a hookup for a stove as well and a set of stairs gives excellent access to and from the garage. Outside you will find a aggregate concrete drive with room for 4 vehicles and a hookup for a generator. Updates include a private well drilled in 2019, metal roof ($45,000) in 2018 and the hot water heater in 2025. (id:8999)
4 Bedroom
3 Bathroom
3,365 ft2


