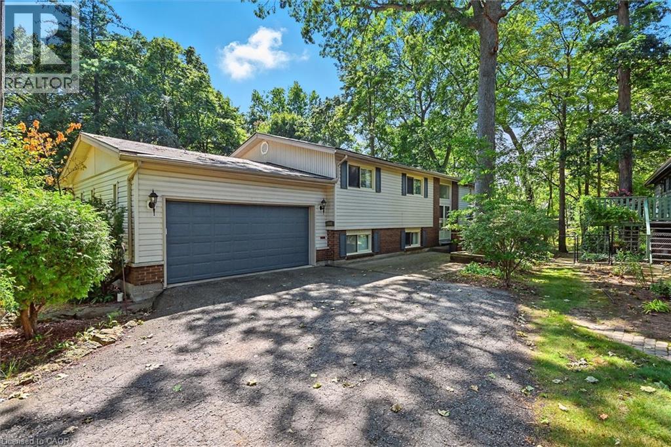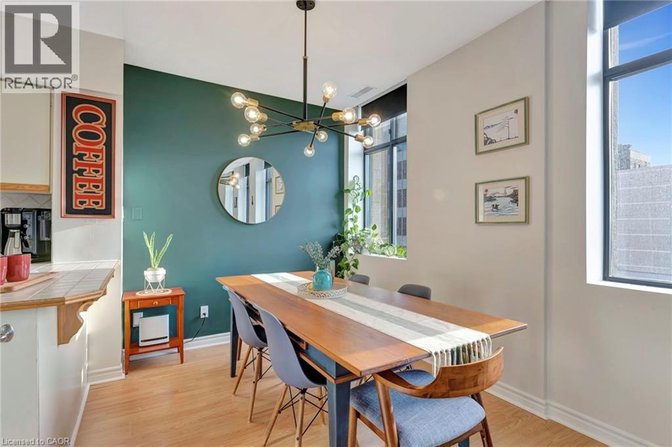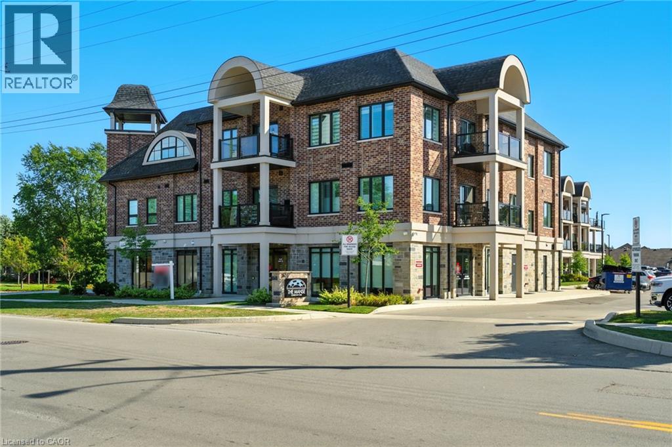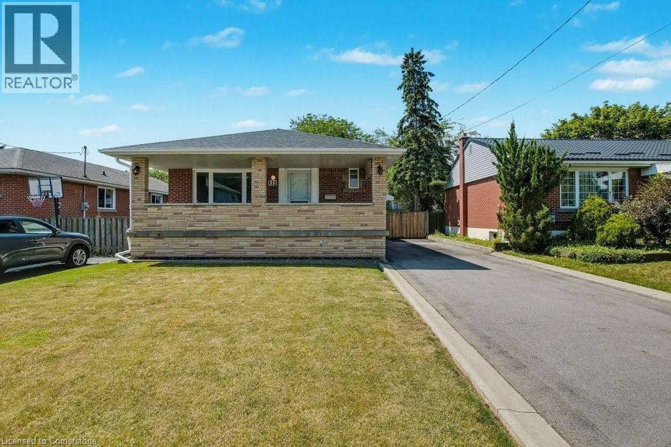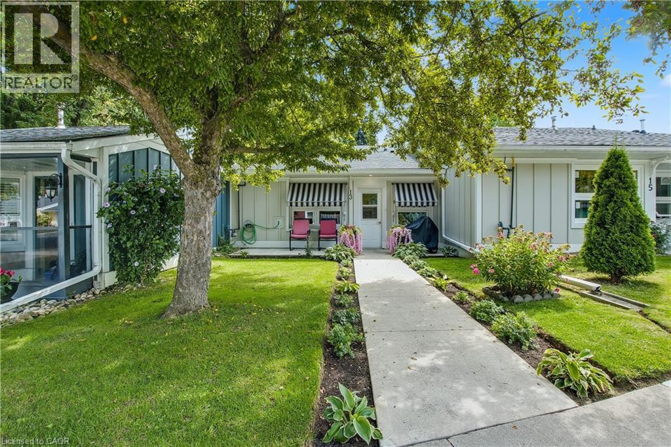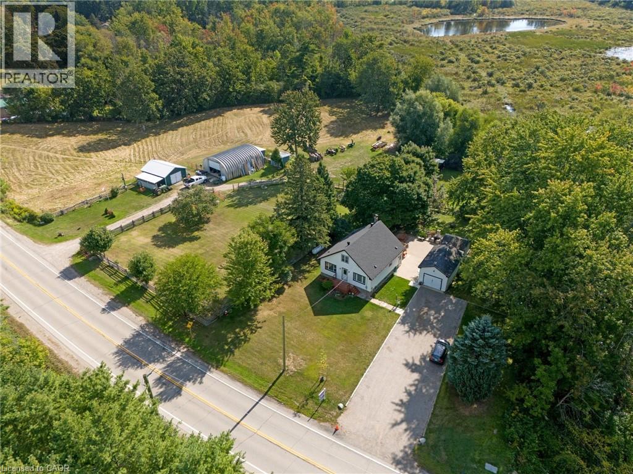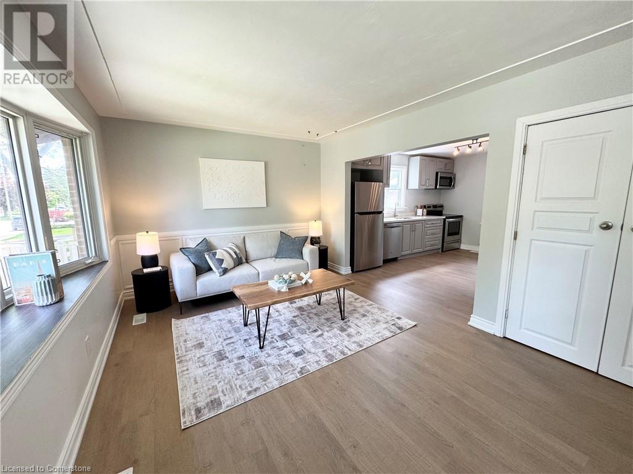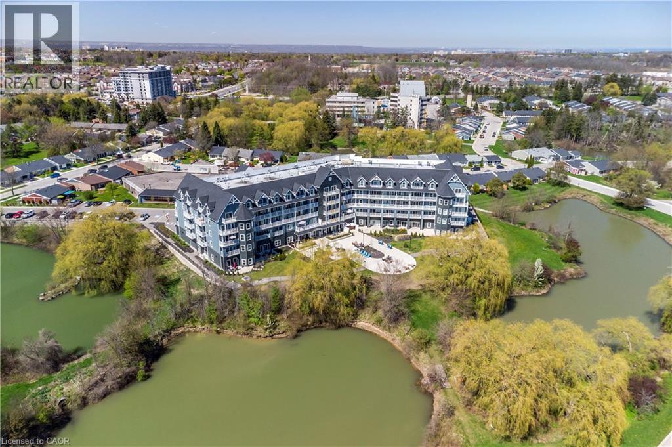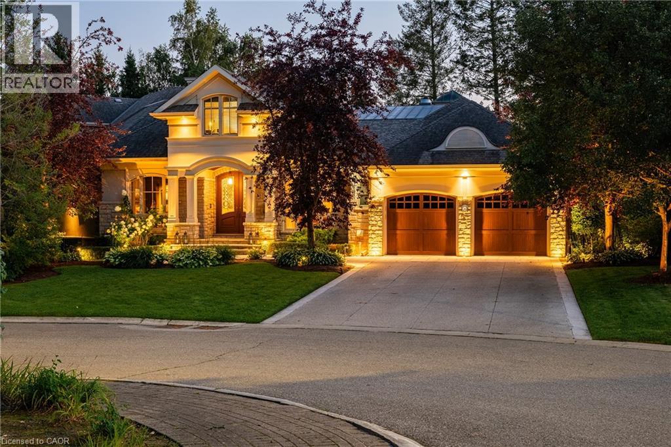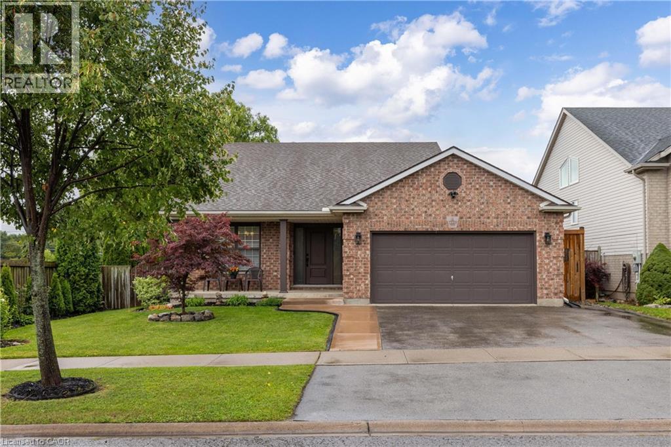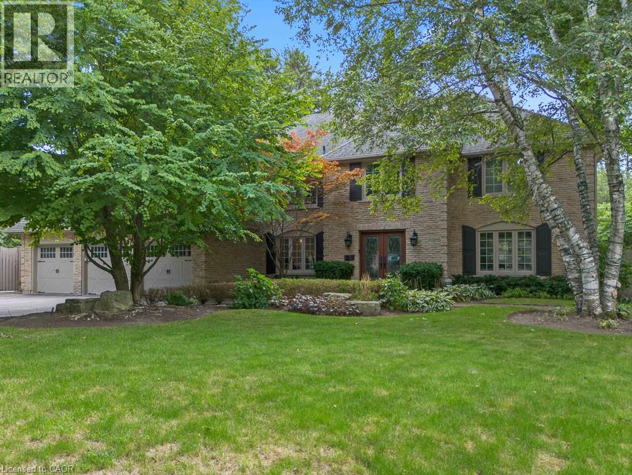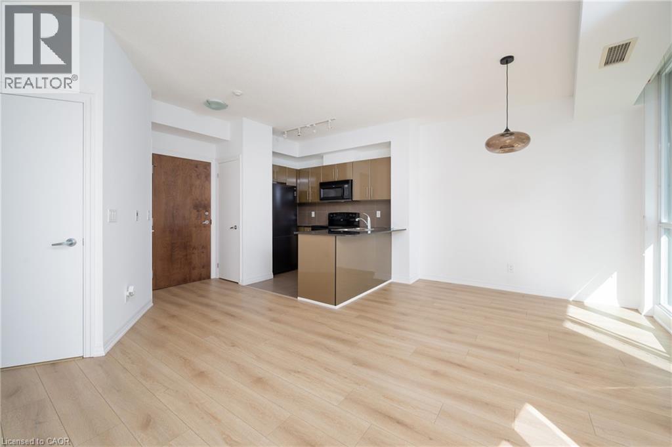768 King Road
Burlington, Ontario
Enjoy a unique private cottage setting with all the amenities of city life nearby. Nestled in mature trees with an extra deep lot, this Aldershot home offers high ceilings on 2 floors and a bright, efficient design throughout. The double door entrance leads to a large foyer and main floor with exposed brick, vaulted beamed ceilings, oversized windows and a skylight. The open concept Living and Dining rooms feature gleaming hardwood floors and patio doors leading to a wrap-around multi-level deck. The Kitchen features storage and counter space galore with peninsula and separate breakfast bar area with more patio doors to the deck. The main floor Primary Bedroom features a 3-piece ensuite and oversized closet. Two additional Bedrooms and an updated 4-piece Bathroom complete this level. The Lower level features a spectacular Recreation room with a second fireplace and walkout to the back patio. A renovated 3-piece Bath, Office and Bedroom make it the perfect opportunity for additional family or guests. A separate Laundry room and Utility room with garage access offer even more storage space. With the Bruce Trail in close proximity and Lake Ontario down the road, this fabulous family home is a bird and nature lover’s dream with walkable access to schools, parks, trails, golf, waterfront and shopping. (id:8999)
36 James Street S Unit# 701
Hamilton, Ontario
Step into a timeless piece of Hamilton's history at the prestigious Pigott Building (circa 1929), located in the heart of downtown at Main & James. This beautifully designed 2-bedroom condo (converted to 1+ den) provides a seamless blend of old-world charm and contemporary style, making it ideal for professionals, creatives, and urban lifestyle seekers. Upon entry, the sun-filled living space greets you with stunning city and escarpment views, accentuated by large windows that bathe the home in natural light. The open concept living, dinning, and kitchen area features a modern, neutral palette, stainless steel appliances, and a convenient breakfast bar, perfect for casual dinning or entertaining. The spacious primary bedroom provides comfort and privacy, while the versatile den/home office grants flexibility for remote work or creative use. A 4-piece bath, in-suite laundry (with a stylish barn door enclosure), and ample storage complete the thoughtfully designed interior. Building amenities include a party room with billiards, a well-equipped gym, and secure underground parking with a private storage locker. With a Walk Score of 98., you are mere steps from GO Transit, major bus routes, the Hamilton Farmers' Market, shopping, and a dynamic selection of restaurants, cafes, and entertainment venues. Don't miss this opportunity to own a piece of Hamilton's history while enjoying the convenience of modern urban living. (id:8999)
2605 Binbrook Road Unit# 211
Binbrook, Ontario
Discover this stunning 2-bedroom, 2-bathroom boutique condo at The Manse in Binbrook, Ontario. Built in 2021, this elegant, bright, and clean building features trendy finishes and modern design. The unit offers an open balcony with exterior lighting, perfect for relaxing or entertaining and the locker is just a short walk down the hall. Amenities include a bike room and convenient garbage chute. Located just a short walk from Binbrook Village, residents enjoy easy access to shopping, fairgrounds, local amenities, and beautiful parks. A perfect blend of comfort and convenience in a thriving community. (id:8999)
111 Castlefield Drive
Hamilton, Ontario
Welcome to 111 Castlefield Drive. A great home in a fantastic area on the Hamilton Mountain. Great access to parks, major routes and walking trails/scenic views. this is a Well built and freshly updated 3 bedroom home and 1.5 bathrooms home, including an updated main bath, newer windows, and quartz counters in the kitchen. The full basement offers additional living space complete with a wet bar, perfect for entertaining, cool as is or awaiting your updates. A separate side entrance provides excellent in-law suite potential. This home boasts New flooring on the main floor, Freshly painted main floor, Updated LED lighting to name a few recent upgrades and updates. New kitchen updated with new appliances. Fresh and ready for you and your family. Excellent area! Fenced yard with concrete patio. Newer asphalt driveway that can park 3 to 4 cars. Covered front porch for those morning coffees or evening relaxing sit/chill zone. (id:8999)
13 Sister Varga Terrace
Hamilton, Ontario
Welcome to St. Elizabeth Village – Hamilton’s premier gated 55+ community! This beautifully renovated 960 sq. ft. bungalow offers stylish, carefree one-floor living with no stairs. Inside, you’ll find a thoughtfully designed 1-bedroom, 1-bathroom layout featuring a modern bathroom with a walk-in shower—perfect for ease of use and mobility. The open-concept kitchen flows seamlessly into the spacious living and dining area, complete with a large peninsula that seats at least four. It’s an ideal setup for entertaining or enjoying your morning coffee with friends. Set beside one of the community’s tranquil ponds, this home combines peaceful surroundings with unbeatable convenience. You’re just a short stroll from the Village’s incredible amenities: a heated indoor pool, gym, saunas, hot tub, golf simulator, woodworking shop, stained glass studio, doctor’s office, pharmacy, massage clinic, public transit access, and more! Plus, you’re only a 5-minute drive to grocery stores, shopping, and restaurants. Move-in ready and perfectly located, this home is a rare opportunity to enjoy the best of maintenance-free living in a community that has it all. Don’t miss your chance! (id:8999)
2165 Spragues Road
Cambridge, Ontario
COUNTRY RETREAT WITH ACREAGE & OUTBUILDINGS. Welcome to 2165 Spragues Road – a charming 3-bedroom, 1-bathroom home set on 3.05 acres, offering both comfort and endless potential. Surrounded by peaceful countryside views and brimming with country charm, this property sits across from Bannister Lake and is just minutes from Wrigley’s and Millers Lakes Conservation Areas. Enjoy the serenity of nature while being only minutes from all amenities and with quick access to the 401. Step inside to find a warm and inviting layout, featuring a spacious living room, a functional eat-in kitchen with a centre island, and cozy bedrooms that make the home truly family-friendly. Recent updates include a new furnace (2022), an owned hot water heater (2015), and a roof replaced in 2018, ensuring peace of mind for years to come. Outdoors, the property shines with multiple outbuildings perfect for hobbyists, small-scale farming, or workshop use. The heated shop is powered by propane, complete with hydro, water, and a garage door opener with remote – ideal for projects year-round. The barn is also equipped with water and hydro, offering flexibility for livestock or storage. A detached single garage provides even more convenience. With over 3 acres of land, mature trees, and space to roam, this property offers the tranquility of country living while still being close to town conveniences. Whether you’re looking for a homestead, hobby farm, or an investment with severance potential, 2165 Spragues Road delivers exceptional possibilities. (id:8999)
26 Grandfield Street
Hamilton, Ontario
Legal Duplex – Exceptional Investment Opportunity in Sought-After Huntington. Welcome to this beautifully updated, all-brick legal duplex located in the desirable Huntington neighbourhood on Hamilton Mountain. This turn-key property features two spacious and self-contained units — a 3-bedroom upper unit and a 2-bedroom lower unit — each with its own kitchen, full bathroom, and in-suite laundry. The home boasts a separate entrance to the lower level, offering privacy and functionality for both units. The upper unit is currently vacant and has been freshly painted with new flooring, ready for immediate occupancy. The lower unit is tenanted by wonderful long-term tenants, providing steady rental income from day one. The large, fully fenced backyard offers plenty of space for outdoor entertaining, gardening, or relaxing with family and friends. Whether you're an investor looking for a solid income-generating property, or a homeowner interested in living in one unit while renting the other, this property is a rare find. Ideally located within walking distance to Huntington Park, schools, shopping, and public transit, this duplex combines comfort, convenience, and financial potential. (id:8999)
39 Sister Varga Terrace Unit# 213
Hamilton, Ontario
Welcome to Upper Mill Pond on Hamilton’s West Mountain — a premier 55+ community where every day feels like resort living. This stunning 2-bedroom, 2-bath suite showcases an open-concept layout with wide hallways, lower switches, higher toilets, and generously sized rooms designed for both elegance and comfort. Upscale finishes and thoughtful upgrades add to its appeal, while the large private balcony offers serene views of the ponds. The 4-year-new building boasts first-class amenities: an indoor heated pool, hot tub, sauna, fitness centre, dance studio, underground parking, storage locker, and central heating/air. Just steps away, enjoy the clubhouse, café, and church, along with endless activities including a golf simulator, pickleball, shuffleboard, woodworking, stained glass studio, and more. Residents also benefit from on-site conveniences such as a pharmacy, doctor’s office, and priority access to assisted-living facilities. Experience the vibrant, social lifestyle you’ve been waiting for in this sought-after community! (id:8999)
38 Shorewood Place
Oakville, Ontario
Exclusive lakeside community on a tree-lined private court in south Oakville, just steps from downtown. This sprawling 8,257 sq.ft. of total living space custom residence, set on a 17,500 sq.ft. pie-shaped lot and only one home from the lake, is like none other! Its timeless elevation is framed by extensive natural stone hardscaping (with heated drive and walkway) gunite pool and hot tub (equipment <5 years) and complete privacy, setting the tone for this spectacular home. Inside, you’ll immediately appreciate the sense of volume and refinement. An exceptional floor plan with natural flow, warm hardwood floors, expansive windows, generous principal rooms and soaring ceilings all combining to create an interior that feels both elegant and inviting. At the heart of the home is the kitchen/family room with an expansive Downsview kitchen with wrap-around island, designed for everyday life. A space for family with thoughtful details such as a built-in desk, separate drinks/prep kitchen, pantry, three-piece pool bath and a substantial mudroom. The main level also offers a private primary bedroom wing that opens to the garden and features 12-foot ceilings, a fitted walk-in closet, and an en-suite designed to impress. Upstairs, you'll find the kids retreat. Three bedrooms, each with its own sense of character and charm the perfect getaway that will appeal to the teen set as much as the younger ones. It is, however, the lower level that truly distinguishes this home. A new gym with sauna and full bath sets the stage, complemented by a theatre with Crestron system, custom seating and lighting. A billiards area, two bars, fireplace, two lounges, wine cellar and cantina. An expansive 3,465 sq.ft. of finished living space designed for leisure and entertaining. This remarkable property is further enhanced by a full security system, irrigation and smart-home technology. A one-of-a-kind opportunity in an ideal lakeside setting. (id:8999)
7229 Parkside Road
Niagara Falls, Ontario
AMAZING VALUE! This gorgeous 4-level backsplit has been impeccably maintained and is fully finished on all levels and features 3+1 bedroom, 2 full baths, double car garage with a fully fenced yard with no rear neighbours. Enter through the covered front porch into the open concept main floor featuring the living room, dining room and eat-in kitchen area with sliding door walk-out to your private deck. Second level features 3 generous sized bedrooms with a beautifully updated 5-piece bath with double vanity, soaker tub & tiled shower. Lower level offers a large rec room with gas fireplace, 4th bedroom and 4-piece bath with tub & shower. Lowest basement level is finished as a games room or potential for 5th bedroom, laundry room and cold cellar. Rear yard offers an oversized deck with pergola, above ground pool, shed, greenspace and no direct rear neighbours. Updates include: pool (2022), owned hot water tank (2018), furnace (2017), central air (2017), roof shingles (2016) All kitchen appliances plus washer & dryer included. Quick & easy access to Niagara Square and the Costco shopping centre, banking, groceries, pharmacies, restaurants and more. Close to the Boys & Girls Club, Community Centre, schools, parks, trails & more. Convenient access to the QEW highway to Toronto and Fort Erie/USA. (id:8999)
138 Cavendish Court
Oakville, Ontario
Welcome to 138 Cavendish Court, nestled in Oakville’s coveted Morrison neighbourhood. Set on a private 0.42-acre lot at the end of a quiet cul-de-sac, this extensively updated residence combines refined style with everyday livability. Featuring 4+1 bedrooms, a 3-car garage, and nearly 4,500 sq. ft. of finished space, it represents a rare opportunity in this prestigious community. The main level showcases a bright, free-flowing layout with natural oak flooring and oversized windows that flood the home with natural light. The Living Room with gas fireplace feature wall opens to the Dining Room for formal or casual gathering. Ideal for culinary enthusiasts and entertainers alike, the designer kitchen showcases a beautiful quartz island, Wolf and Sub-Zero appliances, along with custom cabinetry. The adjacent family room, framed by nearly full-height windows and a cozy built-in bench, overlooks the landscaped backyard and pool area. A private office, stylish powder room, and functional mudroom complete this floor. Upstairs, the primary retreat features a spa-inspired 5-piece ensuite and spacious walk-in closet. Three additional bedrooms, and two updated bathrooms (one bedroom with private ensuite) provide convenience for families' busy lives. The finished lower level offers exceptional versatility, with an industrial design flare including a 5th bedroom, 3-piece bath, recreation/media room, and billiards/fitness space. Outdoors, enjoy your own backyard haven with concrete salt water pool, integrated spa, and extensive landscaping surrounded by mature trees for ultimate privacy—bringing a Muskoka feel to the city. Ideally located near the lake, parks, shopping, top-rated schools, and only minutes to downtown Oakville, the GO Train, and highways, this home delivers an unmatched blend of luxury and privacy for family living. (id:8999)
16 Yonge Street Unit# 310
Toronto, Ontario
Welcome to Suite 310 at One Pinnacle Centre – A Refined Urban Retreat in the Heart of Downtown Toronto. Perfectly positioned in the vibrant Financial District, this stylish one-bedroom residence places you steps from Scotiabank Arena, the historic St. Lawrence Market, world-class theatres, acclaimed restaurants, and the scenic waterfront. An exceptional opportunity for professionals or investors seeking the perfect blend of lifestyle and convenience. This thoughtfully designed 562 sq. ft. suite boasts a bright, open-concept layout, freshly painted with brand-new flooring throughout, creating a fresh and contemporary ambiance. The sleek, modern kitchen offers both functionality and elegance, seamlessly flowing into the living space and out to a generous private balcony. From here, enjoy tranquil lake views and a dynamic perspective over the city’s pulse. Located on the third floor, the unit offers the ease of a walk-up or elevator access. The spacious four-piece bathroom and in-suite amenities make for effortless living, while the building’s impressive suite of features elevates your lifestyle to resort-level standards. Residents of One Pinnacle Centre enjoy access to a wealth of exceptional amenities: two fully equipped fitness centres, an indoor pool, a rooftop terrace with panoramic views, a business centre, guest suites, tennis and squash courts, sauna, ping pong and billiards rooms, and the assurance of 24-hour concierge and security services. Condo fees are all-inclusive – covering heat, hydro, water, building insurance, maintenance, and central air conditioning – offering peace of mind and value. This pet-friendly suite is currently vacant, allowing for immediate possession. Don’t miss the chance to own a beautifully updated unit in one of Toronto’s most dynamic neighbourhoods. (id:8999)

