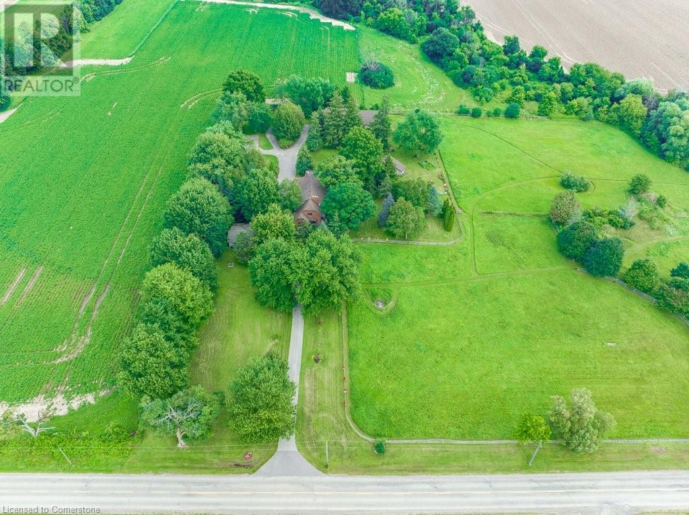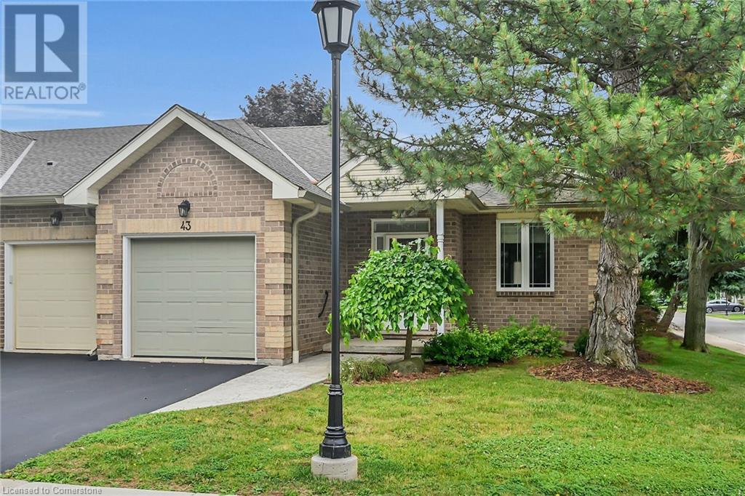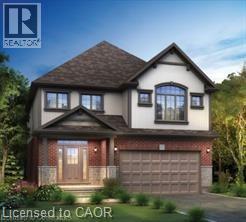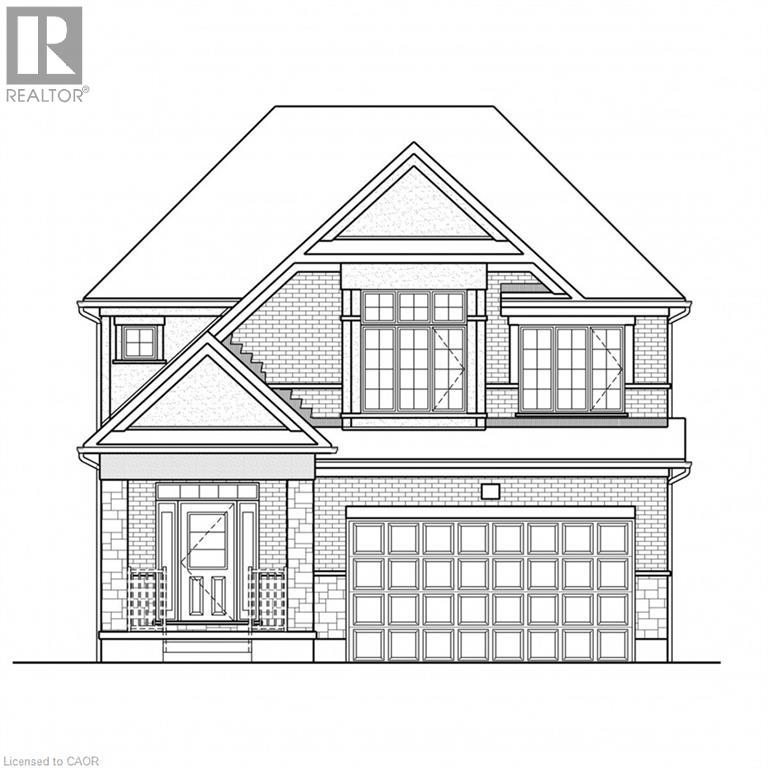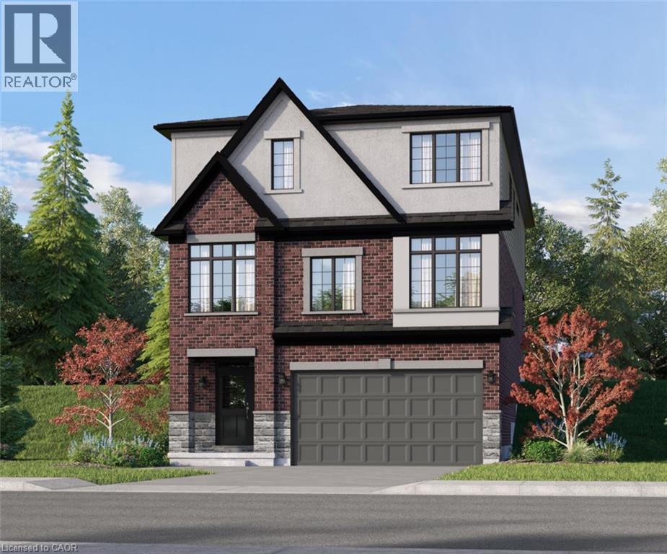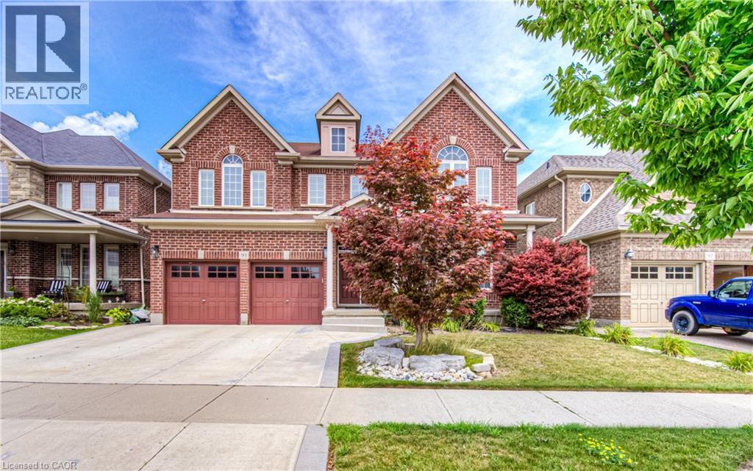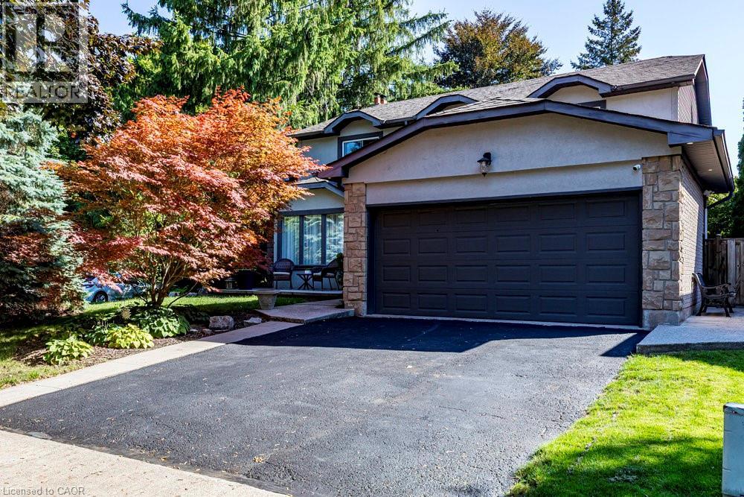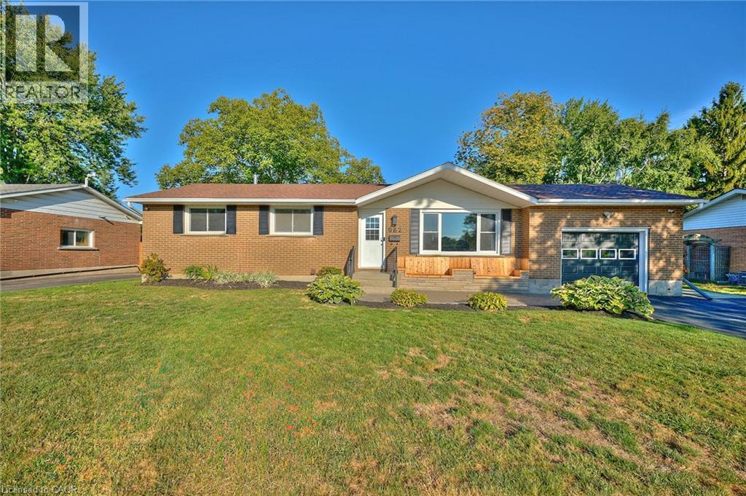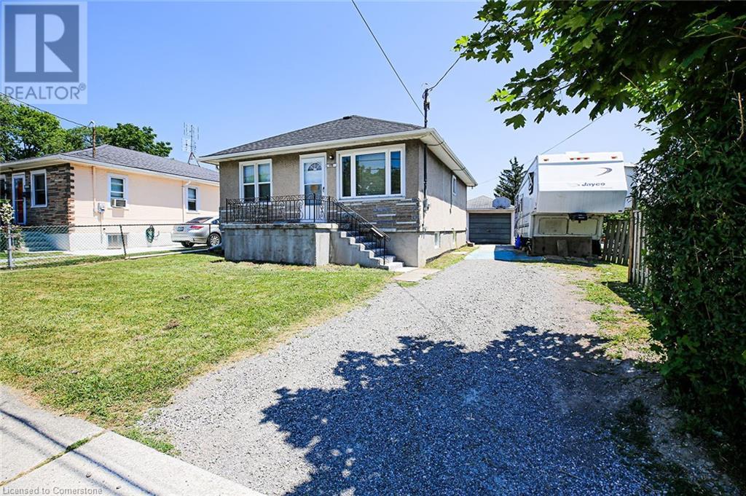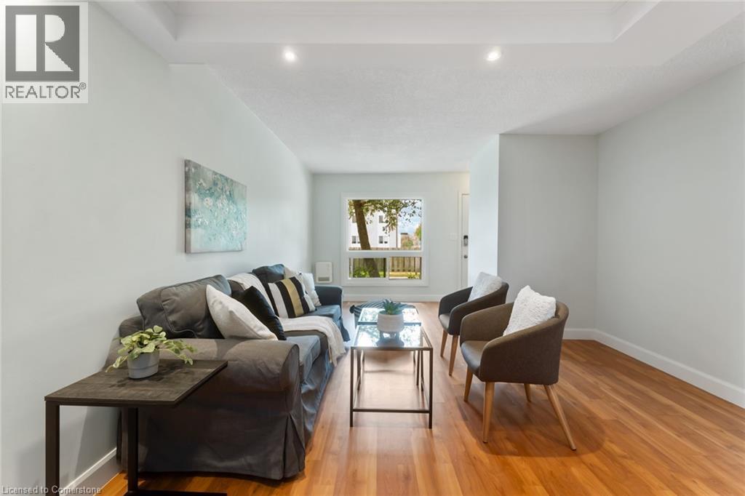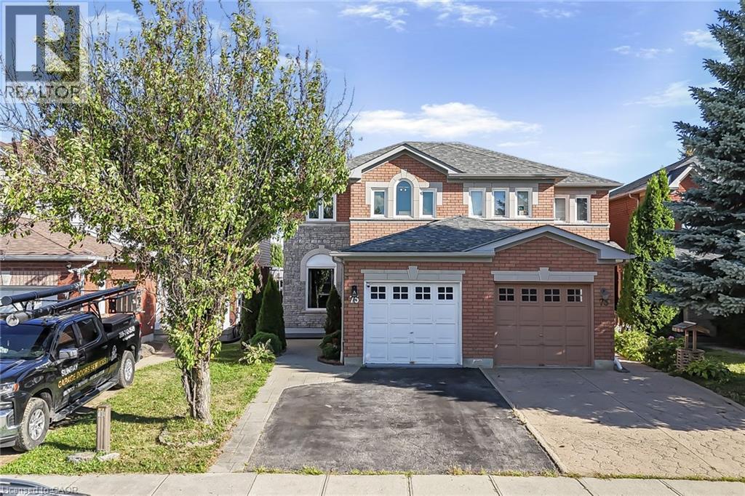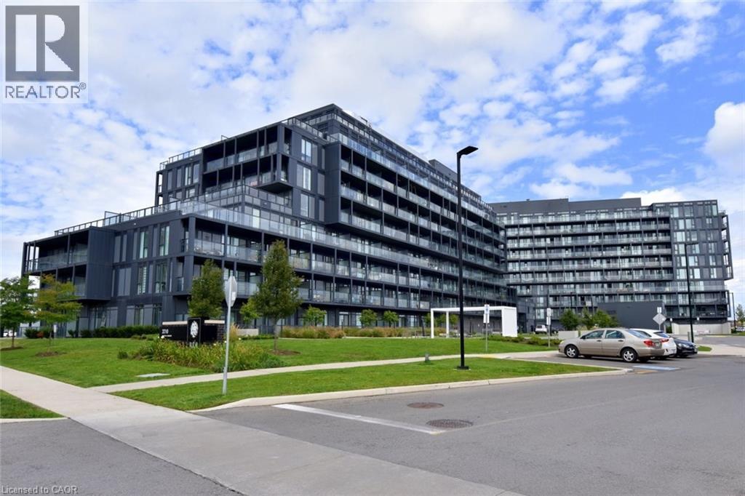682 Westover Road
Flamborough, Ontario
Exceptional opportunity offers 5 distinct residences & huge barn/loft (4000+ sqft)! Legal non-conforming rental units include 2 detach cottage-like bungalows, 1 barn apt & 2 separate dwellings in the main house. Perfect for earning a secondary income, or families that wish to stay close but want a space to call their own. Beautiful 10.28 acres of property sitting on a level lot with many mature trees & small, serene creek running through. MAIN HOUSE (rebuilt 1991): 2-storey with attached double car garage & comprised of 2 dwellings, both with independent entrances; UNIT A (2404 sqft): Appointed beautifully w grand foyer & curved staircase open to above, home office w exposed brick wall, updated kitchen w seated island & access to the patio beyond, separate dining area, living room w stunning f/p & surround, main floor laundry & powder room. Upstairs holds 4 good-sized bedrooms & 2 updated bathrooms including a 6-pce ensuite. Other features include crown moulding, pot lights & plank flooring. UNIT B (1556 sqft): Offers its own main floor laundry & powder room, eat-in kitchen with stove-top & wall oven, very cozy living room featuring wood-burning corner f/p w large stone surround, office area w window seat & garden door w/o to yard. Upstairs holds 2 generous-sized bedrooms, one with the same stone feature wall carried through, shared 4-pce bathroom & lots of closet/storage space. COTTAGE UNIT C (707 sqft): 1 Bed, 1 Bath unit with “His/Her” bedroom closet, laundry/mud room w additional entrance & a lovely covered front porch overlooking the front yard. COTTAGE UNIT D (1102 sqft): Spacious 2 Bed, 1 Bath unit offering ensuite laundry, wood floors, and huge primary bedroom with wall-to-wall closet and access to the outside. APARTMENT UNIT E (1346 sqft): 2 Bedroom unit with great bedroom size and storage, easterly views from the living room bow window & primary balcony. Separate hydro & gas meters. Unit C: Electric heating. Potential added income from barn & paddocks. (id:8999)
43 Twentyplace Boulevard
Mount Hope, Ontario
Welcome to Twenty Place !! The much sought after stress-free, adult life-style community. This well maintained, end unit bungalow features a spacious sun- filled Living Room with corner gas fireplace, breakfast bar, pot lights, coffered ceiling and garden door access to pretty rear yard. Large eat-in kitchen with updated counters, loads of cupboards, a sunny spot in front of the window for your table and chairs and a side counter with glass door cabinetry plus appliances. Updated flooring in Living Room and Kitchen . Generous size Master Bedroom with double closet. Main bath with tub and separate shower. Handy main floor laundry and easy inside access to the garage. Expansive finished lower level provides additional entertaining space or private retreat for guests with rec room, bedroom, 3 piece bath and bonus second laundry room. Also features a lower level den and workshop. There is something for everyone here, with an abundance of amenities. Indoor pool, sauna, gym, library, party room, games room, outdoor games area and so much more. Ideally located near shopping, transit, dining and highways. A great place to call home. (id:8999)
543 Balsam Poplar Street
Waterloo, Ontario
The Lucas - This spacious Net Zero Ready Single Detached Home boasts a thoughtfully designed living space. The main floor showcases an open-concept layout with a great room, modern kitchen, and a dinette. It also includes a powder room and a convenient laundry area. On the second floor, you’ll find a principal bedroom with a walk-in closet and luxury ensuite, along with three additional bedrooms, and a family room that can be transformed into an additional bedroom. The basement provides a generous unfinished space with the option to add a bedroom, 3-piece bathroom, and laundry area, allowing you to maximize the home to suit your needs now or in the future. (id:8999)
541 Balsam Poplar Street
Waterloo, Ontario
The Lucy - This spacious Net Zero Ready Single Detached Home boasts a thoughtfully designed living space. The main floor showcases an open-concept layout with a great room, modern kitchen, dinette, and dining room. It also includes a powder room and mudroom leading through the garage. On the second floor, you’ll find a principal bedroom with a walk-in closet and luxury ensuite, along with three additional bedrooms, a main bath, upper lounge, and convenient laundry area. The basement provides a generous unfinished space with the option to add a bedroom, 3-piece bathroom, and laundry area, allowing you to maximize the home to suit your needs now or in the future. (id:8999)
335 Canada Plum Street
Waterloo, Ontario
The Isaac - Located in the Vista Hills community in Waterloo, this spacious Net Zero Ready Single Detached Home boasts a thoughtfully designed living space. The main floor offers a large, open-concept layout with a great room, kitchen and dinette. Down the hallway you'll find a dining room, office, and powder room. The Isaac's third floor offers a principal bedroom with a walk-in closet and luxury ensuite. Also on the third floor us the home's second and third bedroom, main bathroom, a laundry unit, a multi-purpose room, and a lounge off the the stairwell. The ground floor provides a spacious unfinished area with a rough-in for a bathroom, offering flexibility for future development. (id:8999)
93 Tremaine Drive
Kitchener, Ontario
STUNNING LARGE FAMILY HOME WITH A FULL DUPLEX APARTMENT IN BASEMENT. Welcome to this spacious and move-in ready 6-bedroom detached family home, perfectly designed for multigenerational living! Fronting onto Tremaine park this beauty features a legal basement in-law suite, this home offers incredible flexibility with 2 full kitchens, 3 distinct living spaces, and 2 laundry areas — ideal for extended family or income potential. The open-concept main level is bright and inviting, with large windows, a generous dining room, and a connected sitting area perfect for entertaining. The heart of the home features a cozy gas fireplace in the family room, seamlessly connected to the chef’s dream kitchen — complete with ample maple wood cabinetry, stainless steel appliances, and elegant granite countertops. Enjoy indoor-outdoor living with a beautiful double-tier deck in the backyard, perfect for gatherings. Upstairs, the primary suite offers a luxurious 5-piece ensuite with jacuzzi tub and large walk-in closet, while a dedicated second-floor laundry room adds extra convenience. The finished basement with in-law suite features the second fully functioning kitchen offering stainless steel appliances, 2 bedrooms, a living space as well as its own laundry for added convenience. Located in the amazing neighborhood of Edgewater Estates, near Fairview Park Mall, Chicopee Tube Park, top-rated schools, shopping, and more, this fully finished home is an incredible opportunity for families seeking space, functionality, and modern comfort. (id:8999)
19 Fieldgate Street
Dundas, Ontario
Discover your family's dream home in the charming enclave of Dundas! Nestled on a quiet, family-friendly street, this exquisite residence is tailored for modern family living. As you step inside, you are welcomed by a warm and inviting atmosphere, fully updated and move-in ready. The main floor is a haven for entertaining, featuring a spacious living room and a sunken family room with a cozy wood-burning fireplace. The expansive dining area boasts a two-storey high ceiling, complemented by a modern kitchen with rich cabinetry, concrete countertops, and ample storage. Venture outside to a stunning backyard oasis, complete with lush trees and gardens for ultimate privacy and plenty of grass for the kids and pets to enjoy. Convenience abounds with a 3-piece bathroom, main floor stacked laundry, and inside access from the double car garage. Upstairs, the home features four generous bedrooms, an office, and a spacious 5-piece bathroom. The fully finished basement is a versatile space with a rec room for movie nights and a utility room brimming with storage. In addition, a fully separate basement suite with its own outdoor entrance provides loads of potential! Located close to schools, parks, highway access, and amenities, this home is truly a dream come true for any family! (id:8999)
982 John Street
Dunnville, Ontario
Welcome to your dream home in the sought-after north end of Dunnville! This stunning, fully renovated 3+1 bedroom bungalow offers modern living at its finest, paired with classic charm and exceptional outdoor living spaces. Perfect for families, retirees, or anyone seeking comfort, convenience, and style, this move-in-ready home is sure to impress. From the moment you arrive, you'll notice the inviting curb appeal with updated exterior finishes, a paved double driveway, and beautifully manicured landscaping. Step inside to a bright, open-concept main floor where no detail has been overlooked. The spacious living room is filled with natural light and flows effortlessly into the dining area and a custom-designed kitchen featuring new countertops, cabinetry, stainless steel appliances, and a stylish backsplash. Down the hall, you’ll find three generous bedrooms with modern fixtures and ample closet space, plus a completely updated 4-piece bathroom with elegant finishes. The fourth bedroom is located in the fully finished basement, ideal for guests, a home office, or in-law potential. The lower level also boasts a large rec room, perfect for movie nights, a playroom, or entertaining. With plenty of storage and a laundry area, the basement offers both functionality and comfort. Step outside into your private backyard oasis, where summer memories are waiting to be made. Enjoy the sparkling aboveground pool with deck, and fenced yard—perfect for BBQs, family gatherings, or relaxing evenings under the stars. Additional updates include: new flooring throughout, updated windows and doors, updated roof, upgraded electrical and plumbing, and fresh paint in contemporary tones. Located in a quiet, family-friendly neighborhood close to schools, parks, shopping, local hospital and the Grand River, this home offers the perfect balance of small-town charm and everyday convenience. Whether you're a first-time buyer or looking to downsize in style, this home has it all. (id:8999)
118 Morton Street
Thorold, Ontario
Welcome to 118 Morton St. This 2 bedroom, 1 bathroom detached bungalow nestled in the heart of Thorold, a quiet hidden gem in the Niagara Region with quick access to four lane highways and close by amenities. The basement is partially finished and includes a versatile den/office space, ready to be used as either or customized to your needs. Outside, you'll discover a spacious detached garage, perfect for parking, storage, or your dream workshop. This move in ready home offers a perfect blend of cozy charm, modern potential, and an unbeatable location, making it an ideal opportunity for first time buyers, downsizers, or savvy investors with the attached sub-dividable lot (80 ft width x 90 ft depth) with severance potential. This home provides many possibilities to create your dream home, expand, or capitalize on current development opportunities for investment. (id:8999)
8646 Willoughby Drive Unit# 10
Niagara Falls, Ontario
Welcome to 10-8646 Willoughby Drive, a beautifully maintained townhome nestled in the sought-after Chippawa neighbourhood of Niagara Falls. This bright and spacious unit features a recently updated kitchen and bathroom, offering modern finishes and thoughtful design that blend comfort with style. The kitchen boasts sleek cabinetry & countertops, and updated appliances—perfect for both daily living and entertaining. The refreshed bathroom includes contemporary fixtures and a clean, inviting look. Step into an open-concept living and dining area filled with natural light, leading out to a private patio—ideal for relaxing or enjoying warm summer evenings. The primary bedroom is generously sized, offering ample closet space and serene views of the quiet, well-kept complex. Located in a peaceful, friendly community just minutes from the scenic Niagara Parkway, this home offers easy access to walking trails, golf courses, local shops, and restaurants. With low maintenance and convenient one-floor living, this property is perfect for downsizers, first-time buyers, or those seeking a tranquil lifestyle close to city amenities. (id:8999)
75 Stonecairn Drive
Cambridge, Ontario
Located in the highly desirable North Galt community of Saginaw Park, this spacious semi-detached home offers the perfect opportunity to get into a prestigious neighborhood at an affordable price. Featuring 3 bedrooms and 2.5 bathrooms, this home is designed with family living in mind. The primary suite includes ensuite privileges, offering comfort and convenience. A finished basement features a den, a large bathroom, and second kitchen that provides extra living space, ideal for multi-generational families, an in-law setup, or hosting long-term guests. The bright main floor flows seamlessly to the backyard, where a sliding patio door opens to a wood deck, perfect for summer barbecues and outdoor entertaining. This home sits on a highly sought-after street, surrounded by top-rated schools, beautiful parks, shopping, and everyday amenities. For commuters, access to Highway 401 is just 5 minutes away, making travel a breeze. (id:8999)
3200 Dakota Common Unit# B1006
Burlington, Ontario
Experience upscale contempary living in this stunning TOP-floor unit, Huge Balcony, offering fabulous panoramic views and an open-concept layout. Feels Like-New inside - This 3yr old 1bedroom + den, features floor to ceiling windows allowing for lots of natural light. Quartz countertops & some pot lighting. Convenient smart security systems with keyless entry, along with 24hour concierge. The wide range of amenities include; fitness centre, pool and bbq area, sauna, steam room and party room - perfect for entertaining or relaxing. Ideally located near shops, restaurants, highways, schools & parks. Gorgeous Unit. NOTE: Internet is included in the condo fee. Also this unit comes with 1 underground parking spot and 2 lockers. (id:8999)

