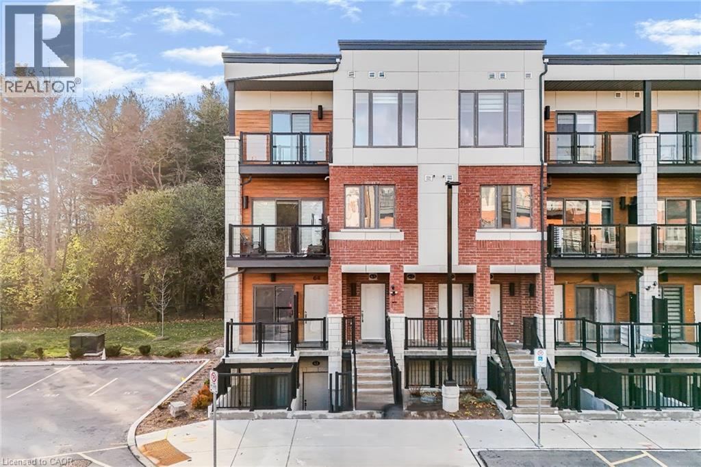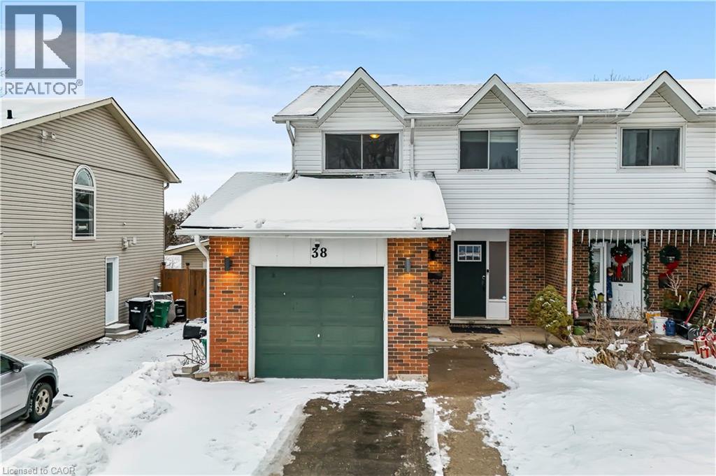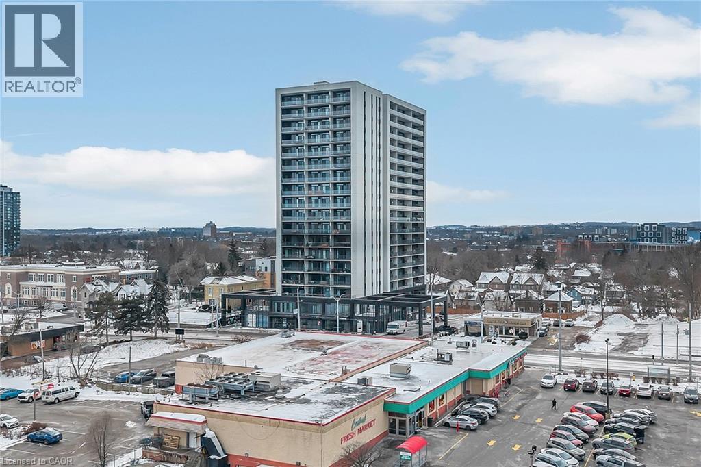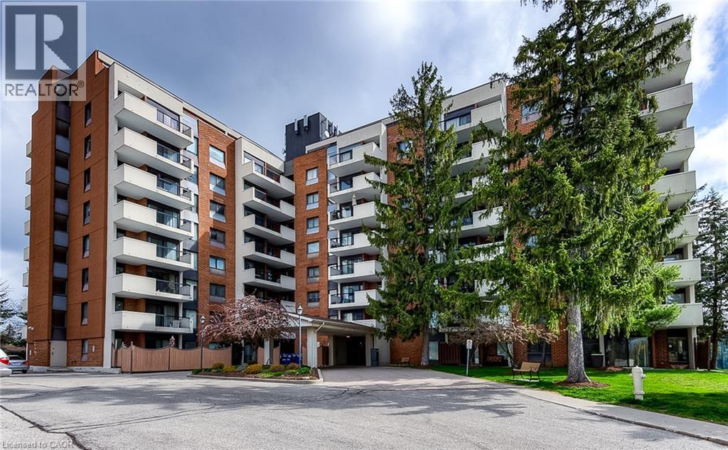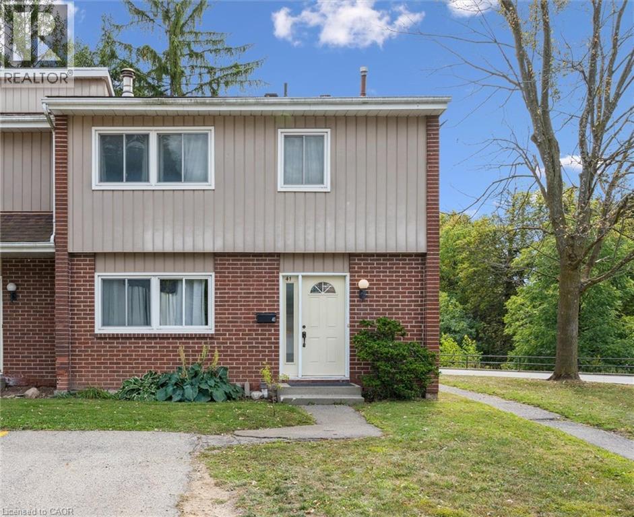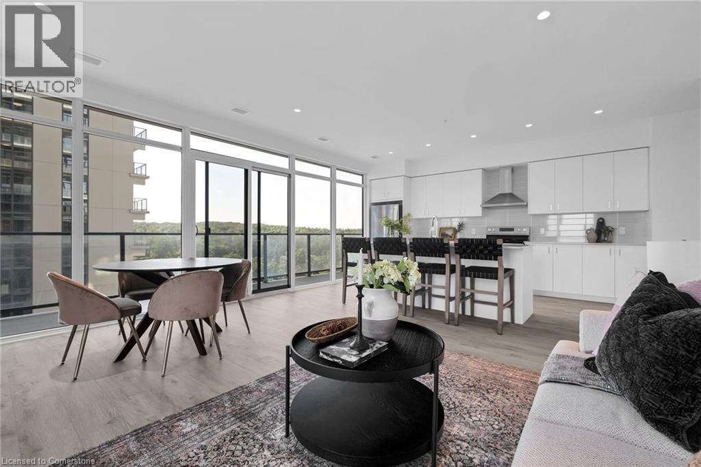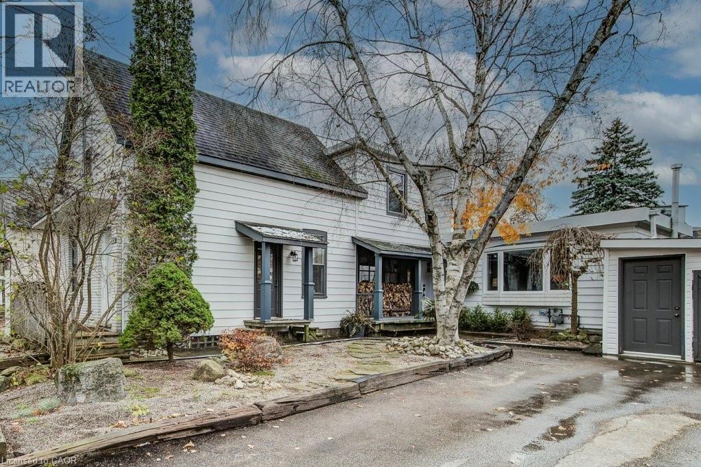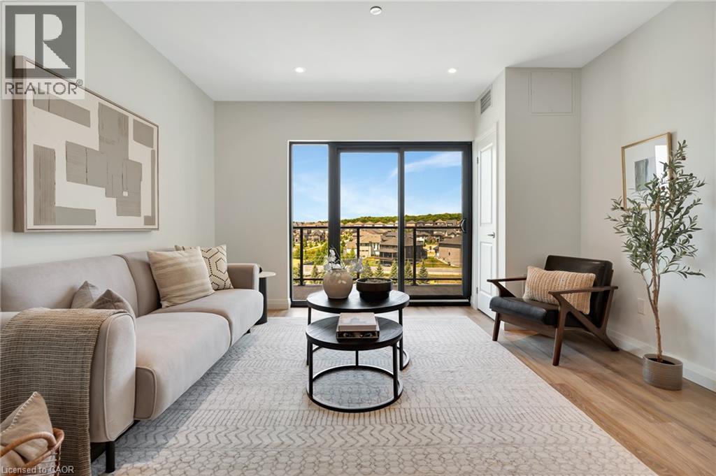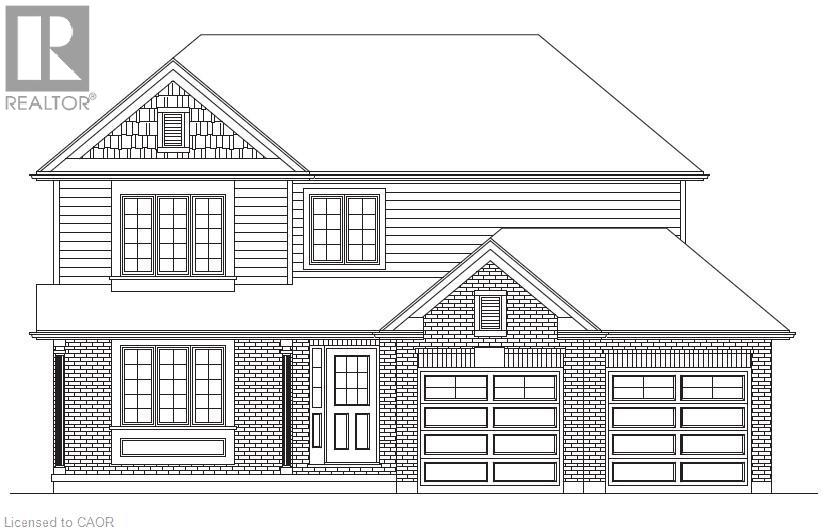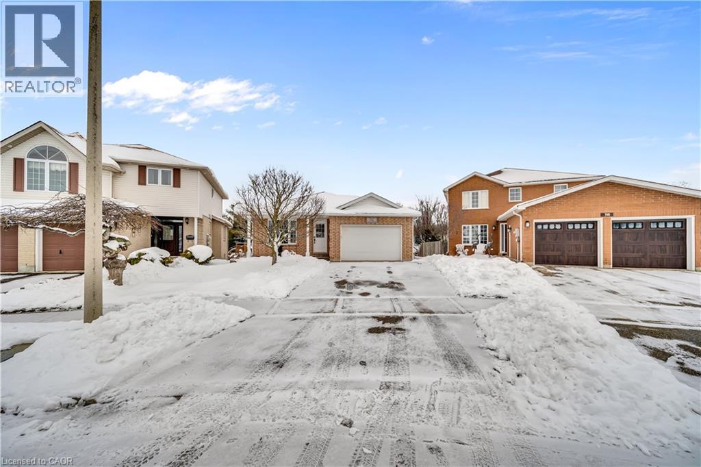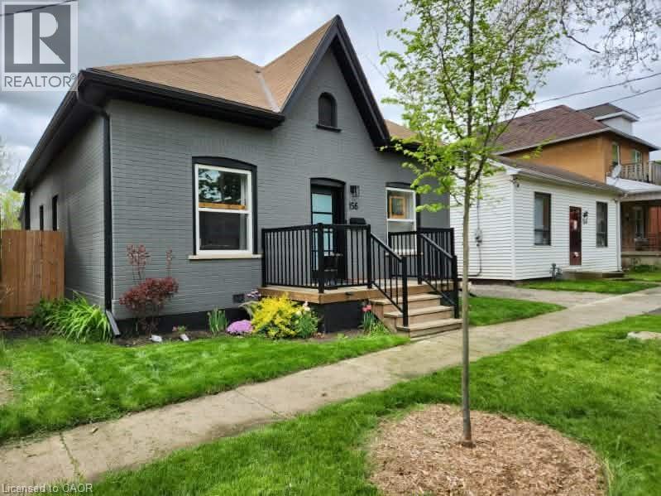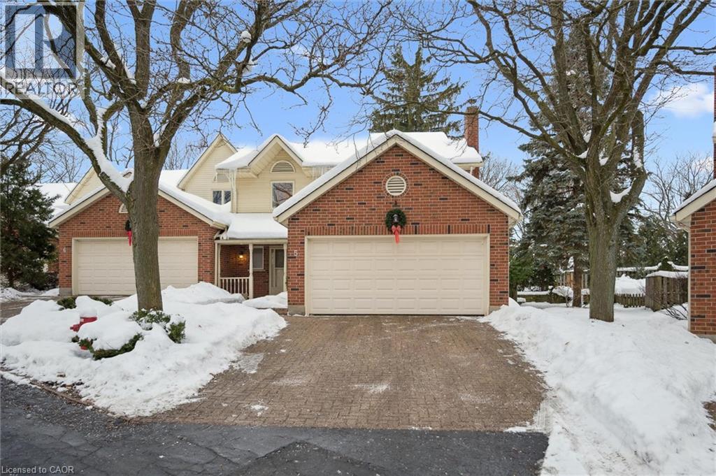25 Isherwood Avenue Unit# D64
Cambridge, Ontario
Welcome to Unit 64 – 25 Isherwood Avenue, Cambridge A bright, modern stacked townhouse offering effortless, single-level living in one of Cambridge’s most convenient locations. This 2-bedroom, 2-bathroom home delivers an open-concept layout with great natural light and a peaceful setting backing onto greenspace. The spacious kitchen features granite countertops, plenty of cabinet space, and a breakfast bar that flows seamlessly into the dining and living areas—perfect for entertaining or everyday comfort. The primary bedroom includes a walk-in closet and a private ensuite bathroom complete with a sleek glass-enclosed shower. A second full 4-piece bath serves guests or the second bedroom, and the convenience of in-suite laundry makes daily living even easier. Outside, enjoy quiet moments on your private patio with no rear neighbours—just natural views. With low condo fees, this is an excellent opportunity for first-time buyers, downsizers, or investors looking for stress-free ownership. Located just off Hespeler Road, you’re steps from every amenity imaginable: shopping, restaurants, grocery stores, gyms, transit, and more. Plus, Highway 401 is only minutes away, giving you quick access to Kitchener, Waterloo, Guelph, and the GTA. A fantastic blend of comfort, accessibility, and value—this home checks all the boxes. (id:8999)
38 Hillbrook Crescent
Kitchener, Ontario
Welcome to 38 Hilbert Crescent, Kitchener — a stylish and modern semi-detached home that truly stands out in today’s market. Featuring a rare four-bedroom layout, this property offers exceptional value and functionality that’s hard to find at this price point, especially among semis in the area. Step inside to a contemporary open-concept design filled with natural light, anchored by striking open-concept stairs that add a modern architectural statement and a sense of space. The layout is both practical and inviting, ideal for families, professionals, or anyone who appreciates thoughtful design. Upstairs, you’ll find four well-proportioned bedrooms, providing flexibility for growing families, home offices, or guest rooms — a true rarity for comparable homes in this neighbourhood. The home also features a finished basement, offering additional living space ideal for a rec room, home gym, or media area, and it includes convenient in-suite laundry, keeping daily routines both functional and efficient. Outside, enjoy your own private backyard retreat complete with an above-ground pool, perfect for summer entertaining, relaxing with family, or cooling off on warm days. Located on a quiet crescent in a family-friendly area of Kitchener, 38 Hilbert Crescent delivers modern style, functional living, and standout features that make it a must-see. (id:8999)
741 King Street W Unit# 306
Kitchener, Ontario
Modern urban living in the heart of Kitchener-Waterloo’s innovation district. Ideally located near Google, Sun Life, KPMG, Grand River Hospital, major universities, and highway access, with the ION LRT at your doorstep for seamless travel throughout Waterloo, Kitchener, and Cambridge. This stylish 1 bed, 1 bath, 629 Sq.Ft residence features Scandinavian-inspired design and the InCharge Smart Home System, offering control of lighting, climate, security, and energy usage via smartphone or touch panel. Enjoy heated bathroom floors, keyless entry, high-speed internet, a private terrace, and a European-style kitchen with quartz countertops and integrated appliances. Take advantage of every season on your private 99 Sq.Ft balcony. Premium building amenities include the Hygge lounge with café and fireplace, an outdoor terrace with saunas, communal dining, and lounge areas, plus bike storage, visitor parking, and a private locker—an exceptional opportunity in one of Kitchener’s most connected communities. (id:8999)
260 Sheldon Avenue N Unit# 212
Kitchener, Ontario
Discover this bright and inviting corner unit featuring 2 bedrooms and 1 bathroom, perfectly situated in a highly desirable location. Enjoy your morning coffee or evening relaxation on the private balcony, and appreciate the convenience of being just moments from shopping, schools, churches, and easy highway access. This move-in ready unit offers the ultimate in convenience with laundry located on the same floor. Residents will love the outstanding amenities, including an indoor pool and outdoor tennis courts, providing year-round recreation. A fantastic opportunity for comfortable living in a superb location! (id:8999)
121 University Avenue E Unit# 41
Waterloo, Ontario
Excellent investment opportunity in the desirable Village on the Green! This bright and spacious 5-bedroom, 3-bathroom end-unit townhome offers over 2,200 sq ft of living space, including a finished basement with rec room, storage and laundry. The main floor features a large eat-in kitchen with walkout to a private yard, living room (presently used as a bedroom), and a convenient main-floor bedroom. Upstairs the oversized primary suite has a walk-in closet and ensuite, plus two more generous bedrooms and another full bath. Easy access to transit, shopping, dining, trails, and minutes to University of Waterloo, Laurier, and Conestoga College - the location is unbeatable! Highly rentable and move-in ready. With condo fees covering water, parking, and exterior up-keep, this is a turnkey, low-maintenance investment. (id:8999)
50 Grand Avenue S Unit# 1702
Cambridge, Ontario
2 BED, 2 BATH CONDO UNIT AVAILABLE IN THE HIGHLY SOUGHT-AFTER GASLIGHT DISTRICT! This 1126 sqft residence is nestled in the heart of Cambridge's emerging dining, entertainment, and cultural hub, promising a lifestyle of unparalleled convenience and modern luxury. As you step into this thoughtfully designed unit, you'll be greeted by generous 9-foot ceilings and an open-concept kitchen and dining area equipped with top-of-the-line appliances. Large windows allow natural light to flood the space, bathing the interior in warmth and inviting ambiance. In-suite laundry adds a practical touch, and premium finishes grace every corner of the unit. The open balcony (accessible from both kitchen and one of the bedrooms) is not only spacious but also offers breathtaking panoramic views of the city. For your convenience, this unit comes with 2 included underground parking spots, providing secure and easy access to your vehicle. Additionally, you'll enjoy exclusive access to the new Gaslight Condos amenities, including an exercise room, games room, study/library, and an expansive outdoor terrace with pergolas, fire pits, and BBQ areas overlooking Gaslight Square. Book your showing today and explore the potential of this beautiful living space. Don't miss this exceptional opportunity to live in one of Cambridge's most vibrant and desirable locations. Step out onto your private balcony and enjoy peaceful morning coffee or evening sunsets from above the city. Residents enjoy access to first-class amenities including a fitness center, rooftop terrace, party room, and concierge service. Just steps from trails, the Grand River, restaurants, cafes, shops, and public transit, this location offers a perfect balance of nature and convenience. Whether you're looking to upsize, downsize, or invest, Unit 1702 delivers modern comfort, a prime location, and an elevated lifestyle. (id:8999)
112 Jacob Street
New Hamburg, Ontario
Nestled in the heart of picturesque New Hamburg, steps from the scenic Nith River, this updated and well maintained 3 bed, 3 full bath home with heated pool on a deep lot combines small-town charm with modern comfort. The potential for income or multi-generational living lives in the front living room and main entrance on the main floor and a 1 bed, 1 bath setup on the second floor to create a private suite. A long covered porch gives a welcoming and relaxed impression to this move in ready family home. The main entrance offers an outstanding architectural feature of a custom stone archway leading into the den with gas fireplace, bay window and views through to the lush backyard. A mud room offers a flex space leading to both the garage/workshop and the backyard. The spacious kitchen boasts crushed granite countertops and a brand new island. Just off the kitchen is a full 3 pc bath with claw foot tub. The expansive living room offers one of 2 wood burning fireplaces, wooden shutters, built in office, pantry and a storage closet with hatch to the basement. The back room hosts the 2nd wood burning fireplace and has the best views of the backyard oasis. Main floor laundry is tucked out of sight but convenient. 3 well appointed bedrooms are bright and airy with one being used as a music room. The front staircase landing is large and ideal for a yoga or flex space. A 4pc cheater ensuite and 4pc full bath round out the second floor with walk out balcony. The fully fenced and gated yard boasts a pool, outdoor bar, and 3 sheds surrounded by mature trees and gardens. With thoughtful updates, and plenty of space to entertain indoors and out, this home offers a rare opportunity to enjoy the charm of New Hamburg just minutes from local shops, grocery store, restaurants, rec facilities, sports fields, trails. Quick access to hwy 7/8 makes your 10 min drive to Kitchener a breeze. Discover the character and natural beauty of this unique home set in a friendly neighborhood. (id:8999)
525 New Dundee Road Unit# 706
Kitchener, Ontario
Discover the serenity of Rainbow Lake in this beautifully designed 1-bedroom, 1-bathroom condo at 525 New Dundee Road. Offering 842 sq. ft. of thoughtfully planned living space, this unit perfectly blends modern style with the calming beauty of nature. The open-concept layout connects the kitchen, dining, and living areas, creating an inviting space ideal for relaxing or entertaining. The modern kitchen is equipped with stainless steel appliances and ample cabinetry, making meal preparation effortless. The spacious bedroom includes a convenient closet, with the full bathroom located just steps away. You'll also enjoy the large in-unit storage room and an expansive balcony - a peaceful outdoor retreat with room to unwind. Residents have access to an impressive selection of amenities, including a fitness center, yoga studio with sauna, library, social lounge, party room, and pet wash station. Nestled beside picturesque Rainbow Lake, this location offers direct access to scenic walking trails and tranquil waterfront views. Experience a perfect blend of comfort, convenience, and natural beauty in this exceptional Kitchener condo. (id:8999)
168 Applewood Street
Plattsville, Ontario
Welcome to The Cobourg Design, located in Plattsville's most desirable location. Built by Claysam Homes, this popular floorplan features over 1800sqft of living space and is situated on a quiet street and on a spacious 50 ft lot. Enjoy entertaining friends and family in your main floor living space. Upstairs features 3 generous bedrooms, including a massive Primary suite, as well two very large 4pc bathroom. The Cobourg is an extremely popular floor plan has a full double car garage with ample storage and room for 2 vehicles. This home is conveniently located only minutes away from parks, trails, school and recreation center. Don’t miss your opportunity to build this spectacular home! Public open houses every Saturday and Sunday 1-4pm located at 203 Applewood Street in Plattsville. First time homebuyers to receive $117K HST rebate. (id:8999)
114 Glencliffe Court
Kitchener, Ontario
Welcome to 114 Glencliffe Court, Kitchener - a beautifully maintained 2+1 bedroom, original-owner, all-brick bungalow tucked away on a quiet private cul-de-sac, Pride of ownership is evident throughout this detached home, located in one of the area's most desirable and family-friendly neighbourhoods. The main floor features upgraded vinyl flooring, a bright and spacious living and dining area, and a large kitchen offering ample cabinetry, a breakfast area, and direct access to a deck complete with a gas line for your BBQ. The primary bedroom includes its own ensuite with a stand-up shower and an air-jetted Jacuzzi tub. An additional 4-piece bathroom, main-floor laundry, and extra-wide hallways add to the home's overall comfort and convenience. The mostly finished basement provides exceptional additional living space, including a generous rec room with a fireplace and a walkout to the backyard, an oversized bedroom, an office, a bathroom, and dedicated storage and workshop areas. Large windows throughout both levels bring in abundant natural light, creating a warm and inviting atmosphere. Step outside to a private yard surrounded by mature trees, a partially fenced layout, and a spacious two-tier deck-perfect for summer relaxation and entertaining. Fantastic location close to parks, trails, bus stops, great schools, and easy highway access. Furnace (2016) , Roof (2015) , and Central Air (2016) . Additional highlights: · All appliances included (gas stove, dryer, extra fridge, stand-up freezer) · 1.5-car garage with ample storage and a side entrance This is a wonderful opportunity to own a lovingly maintained family home in a beautiful setting. Don't miss your chance to make it yours! (id:8999)
156 Albion Street
Brantford, Ontario
Welcome Home! 156 Albion Street has been thoughtfully renovated within the last seven years, with the majority of updates completed between 2021–2022. This charming all-brick Brantford bungalow offers over 1,000 sq. ft. of bright, inviting living space and is sure to impress. The main floor features two generously sized bedrooms with built-in closet storage and abundant natural light. A recently renovated 4-piece bathroom complements the functional open-concept kitchen, complete with a large island, granite countertops, and stainless steel appliances—ideal for both everyday living and entertaining. A convenient mudroom/sunroom at the rear of the home adds extra living and storage space, featuring new windows, added insulation, and a heat register for year-round comfort. Some additional recent updates include a new 2-ton air conditioner (2025) and PEX plumbing (2023). The basement is high, dry, and fully usable, offering mechanical space, ample storage, and a laundry area with both gas and electric dryer hookups. Outside, the oversized yard has been refreshed in recent years with newer fencing, well-maintained gardens and flower beds, and a stunning mature cherry blossom tree. The garage is an unexpected bonus—fully insulated and equipped with a new garage door, 240V heater, and hydro. With direct access to the patio, it’s perfect for summer entertaining, vehicle storage, or additional parking. Located close to local amenities, this home is minutes from the planned redevelopment of the FreshCo Plaza and less than 2 km from the new proposed Sport and Entertainment Centre, future home of the Brantford Bulldogs. A truly move-in-ready home with thoughtful upgrades throughout—don’t miss this exceptional opportunity. (id:8999)
405 Glasgow Street Unit# 5
Kitchener, Ontario
Welcome to one of only eight custom-built executive condominium townhomes in prestigious Westmount—offering over 2600 sq. ft. plus a finished basement, a large 2-car garage, and interlock brick driveway. Ideal location with quick access to Westmount Golf & Country Club, Belmont Village, Uptown Waterloo, and the Iron Horse Trail. This end-unit, former builder’s home, features a welcoming and spacious tiled foyer with sweeping staircase, updated hardwood flooring through the formal living room, dining room, and family room with gas fireplace. The updated kitchen has Brazilian granite counters, built-in appliances, a large island, and walkout to a private deck and landscaped yard. Upstairs you will find three generous bedrooms, including a primary suite with walk-in closet and updated spa-like ensuite that features a soaker tub, glass shower, and double vanity. Recent updates include a newer roof (2017) and brand-new windows throughout (2024). The finished lower level features a large rec room with wood-burning fireplace, 2-pc bath, workshop, and ample storage. Some photos feature virtual staging. (id:8999)

