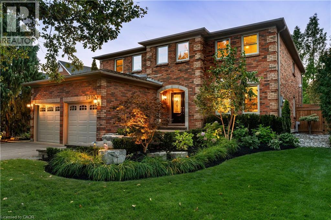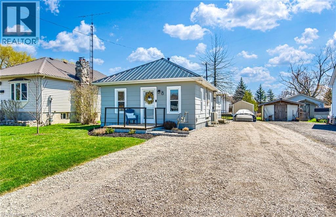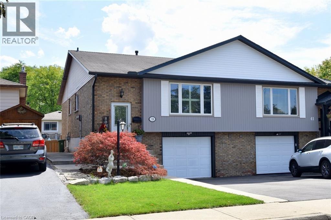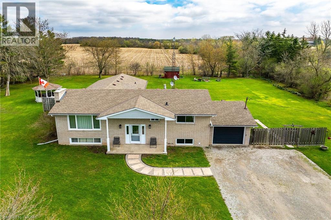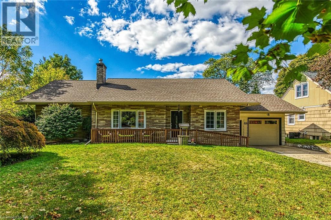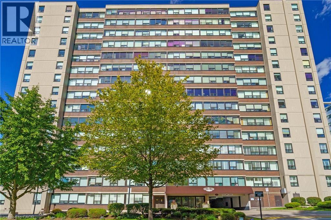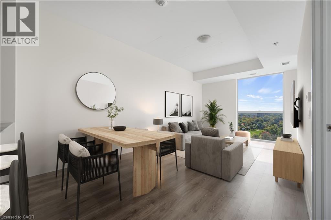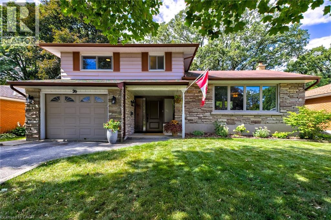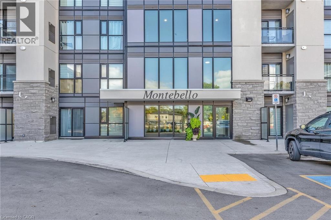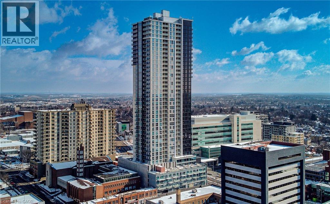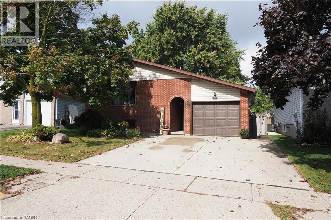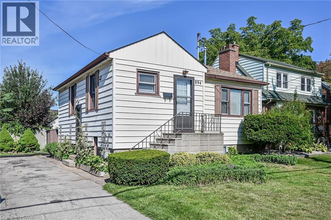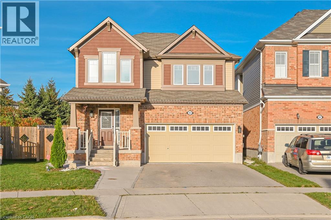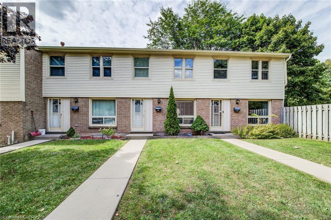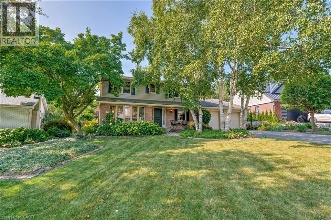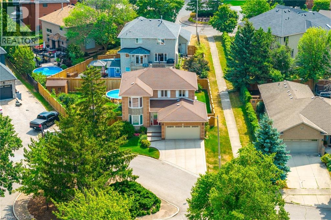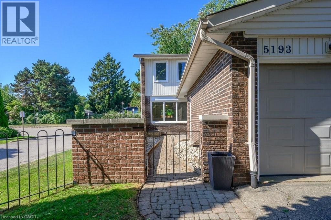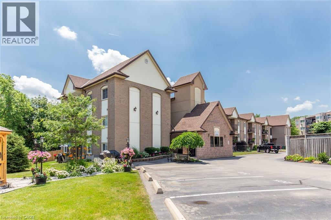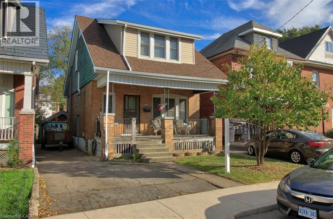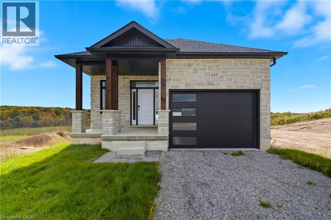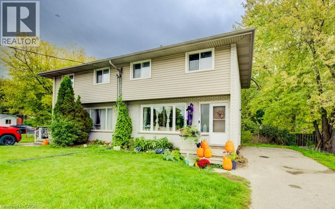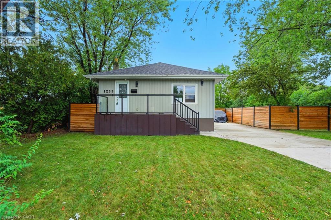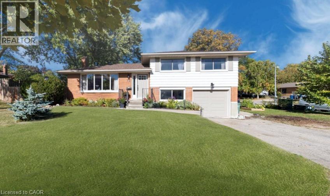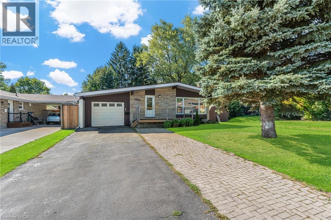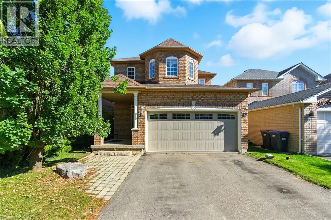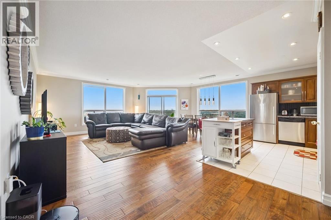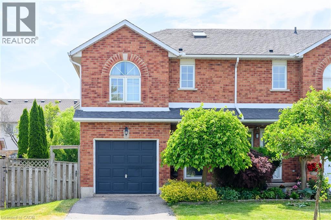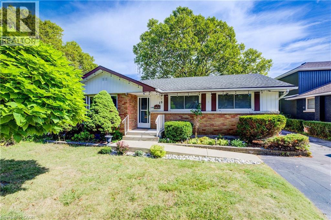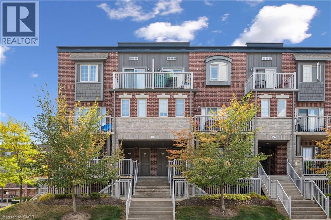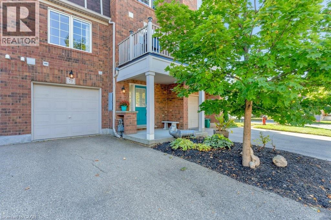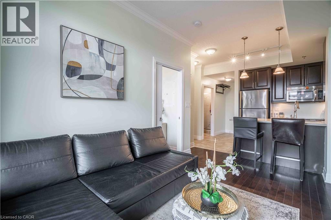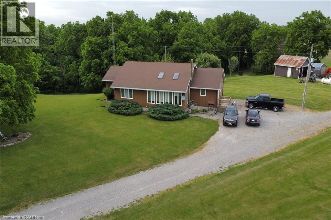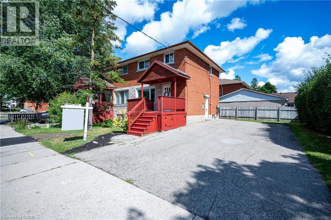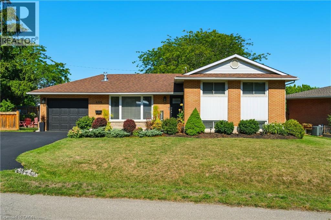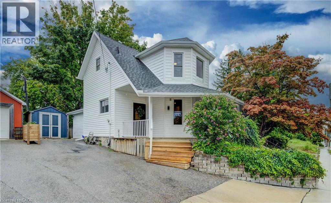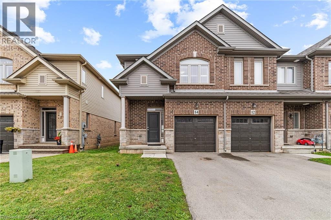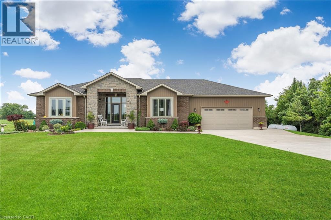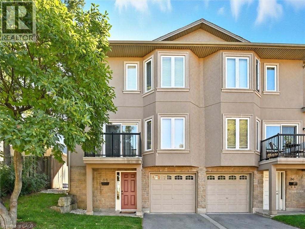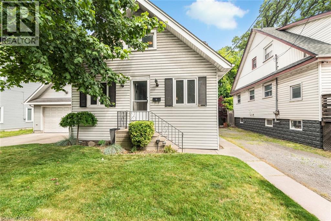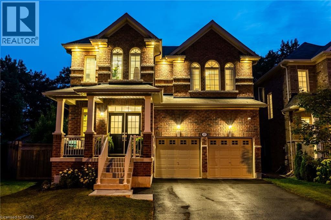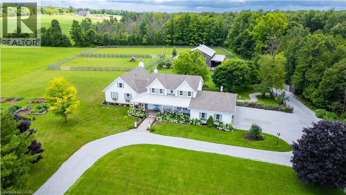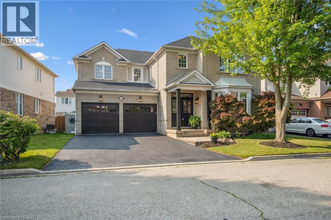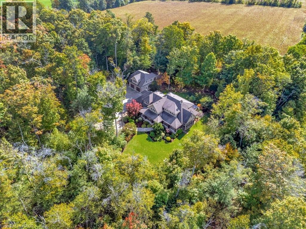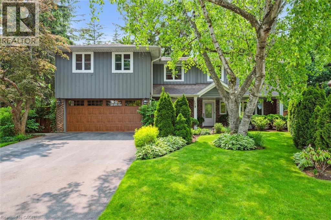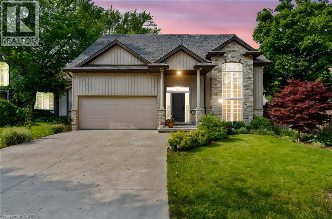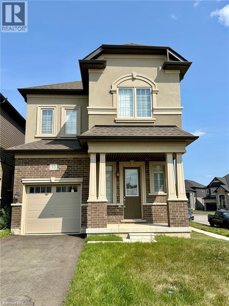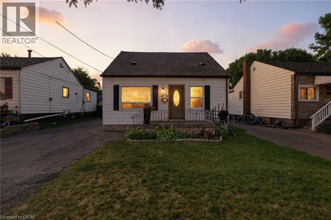1397 Forestbrook Road
Oakville, Ontario
Welcome to 1397 Forestbrook Rd, an executive family residence in Oakville’s prestigious Glen Abbey. Nestled on a serene, tree-lined street, this Mattamy Yorkshire model offers 3,850 sq ft of living space plus finished basement on a large, private lot & has been meticulously maintained & thoughtfully updated over the years. Step inside to find hardwood floors, smooth ceilings, upgraded trim, doors & lighting creating an elegant yet inviting atmosphere. The main floor offers a formal dining room & sitting room for entertaining & a private office ideal for executives working from home. The spacious eat-in kitchen features granite counters, SS appliances plus a walk-in pantry & provides direct access to the backyard & pool, perfect for seamless indoor-outdoor living. A bright family room with gas fireplace & fieldstone surround creates an inviting space for family gatherings. Upstairs, 5 generously sized bedrooms await, including a luxurious primary suite with its own fireplace, spa-inspired 5-piece ensuite with heated floors, glass shower & freestanding soaker tub, plus a custom walk-in closet with island. Secondary bedrooms are equally spacious-ideal for growing families. The finished lower level expands the living area & is ideal for entertaining with a large recreation room, huge built-in bar, full 2nd kitchen & an additional bathroom. A second staircase from the laundry room provides an opportunity for an in-law suite. Outdoors, enjoy a resort-style setting with saltwater pool, cabana, outdoor kitchen with gas BBQ & professionally designed landscaping with perennial gardens, offering privacy & sophistication. This location is unmatched—set within one of Oakville’s top school districts with Abbey Park & Pilgrim Wood nearby, plus walking trails, Glen Abbey Community Centre, shopping, GO Transit & easy QEW access. A rare opportunity to own a distinguished home in a coveted neighbourhood, perfect for an executive family seeking comfort, lifestyle & exceptional schools. (id:8999)
8 Carrick Street
Hagersville, Ontario
Welcome to this cozy Hagersville Home - This tastefully renovated and well maintained 2-bedroom bungalow is located in a sought-after family friendly quiet neighbourhood. Spacious eat-in kitchen/dining and large living room, 4-piece bathroom & laminate floors, and laundry room. Step outdoors to your own private oasis, walk-out stone patio overlooking a large deep yard, large trees, firepit, ample parking available, 2 sheds. Metal Roof, all new windows (2023), new flooring, duo cool/heat exchanger (2022) and updated electrical (2021), pot lights, drywalled and insulated. This home is conveniently located just minutes to all amenities, parks, downtown, Hospital and shopping. Perfect opportunity for first time home buyers, those looking to downsize, or investors looking for a great opportunity in the market. Don’t miss your chance to own this charming and conveniently located home! (id:8999)
39 Markson Crescent
Hamilton, Ontario
Fabulous east mountain neighbourhood near Albion Falls, Bernie Arbour Stadium, public transit, shopping and schools. Lovingly maintained by long time owners. Living room, dining room and eat-in kitchen on main level. Hardwood flooring in DR, and all BRs. California shutters throughout main level. Kitchen has lots of cupboard and pantry space. 3 good sized BRS. Primary BR has ensuite privilege plus 'his and her' closets. Large family room has fireplace with walkout to private yard. 2pc bath plus laundry area and utility space in lower level. Updated soffit, facia & eaves (2025). Backyard fence replaced in 2023. Garage has inside entry. (id:8999)
328 Haldimand Rd 17
Dunnville, Ontario
This raised ranch is situated on a private and peaceful 1-acre country lot with no rear neighbours, located across from the Grand River. Designed for multi-generational families with over 3,100 square feet of finished living space, featuring a self-contained In-Law Suite or Rental Unit on the lower level. The main floor includes a rear addition comprising a substantial principal bedroom with a 4-piece ensuite, a family room with access to elevated decks on both sides, an eat-in kitchen with ample cabinetry, a spacious living room, three guest bedrooms, and a 4-piece guest bathroom. The bright and spacious lower level has wheelchair-accessible doorways, a separate entrance from the garage, a common area laundry room, one primary bedroom/family room, a spacious kitchen adjacent to a large recreation room (which can be converted into two additional bedrooms), and an updated 3-piece bathroom. Exterior features include various evergreen and maple syrup trees, a firepit, two sheds, a gazebo for relaxation, a gravel driveway accommodating up to eight vehicles plus an RV or boat, and a 16’x26’ salt-water pool for entertainment. Additional bonuses include lots of storage, recent luxury vinyl flooring, an economical septic system, 1500-gallon water cistern, 100-amp hydro panel wired for a generator, natural gas furnace and central air conditioning. This property can serve as a personal residence with an In-Law suite or an income property, allowing the owner to live in one unit while renting out the basement apartment to assist with mortgage payments. Located just 5 minutes east of Dunnville and 30 minutes south of Hamilton near Lake Erie, this versatile home presents numerous opportunities. (id:8999)
126 Wilson Drive
Simcoe, Ontario
Attractive & Affordable bungalow located in quiet, preferred Simcoe neighborhood offering close proximity to Hospital, schools, churches, arenas, public pools, Lynn walking/biking trails, golf course, east-side super centers, downtown shops, eateries/bistros & many mature parks. This family friendly home is positioned handsomely on huge 0.41 acre lot boasts entertainer’s back yard incs large 19 x 19 deck enhanced w/permanent gazebo leads to 13 x 20 on-ground pool overlooking a manicured lawn extending beyond treated wood fence to additional rear lot space. Freshly stained deck provides entry to front foyer introducing 1402sf of tastefully presented living area, 1402sf open/airy basement, enclosed breezeway attached to x-deep 343sf garage plus versatile multi-use building. Spacious living room highlights main floor design ftrs hardwood flooring, n/g fireplace set in stone hearth, crown moulded ceilings & street facing picture window - continues to country size kitchen sporting modern white cabinetry, island, backsplash, 2 side by side commercial style SS refrigerators & convenient deck WO - segues to formal dining room, roomy primary bedroom incs walk-in closet, gorgeous updated 5pc bath enjoys soaker tub + glass enclosed shower completed w/functional guest bedroom ftrs 2nd deck walk-out. BONUS - unassuming hidden door accesses staircase to unique, partially finished attic loft - minimal cost to finish increasing living space. Hi & dry lower level showcases comfortable family room, 3rd bedroom, 2pc bath & multi-purpose area incorporates workshop, utility/storage room, laundry station & rear yard walk-up. Extras - n/g furnace/AC-2020, all appliances, roof-2016, upgraded 100 amp hydro & concrete driveway. Experience “Simcoe Sweetness”! (id:8999)
120 Duke Street Unit# 403
Hamilton, Ontario
Rarely offered Three-Bedroom, Two-Bath Corner Unit at The Durand, 120 Duke Street. 1,245 sqft of bright and spacious living located in one of Hamilton’s most sought-after neighbourhoods. Mature tree views and abundant natural light, the primary bedroom is complete with double closet and 3-piece ensuite, while two additional bedrooms provide ample space for family, guests, or a home office. Enjoy the convenience of in-suite laundry and storage, plus a second 4-piece bathroom. The unit comes with one underground parking spot. Building amenities include a fully equipped gym, party/media room, sauna, pool, hot tub, BBQ patio, and outdoor gardens. Monthly fees cover building insurance, common elements, exterior maintenance, heat/AC, hydro, water, and visitor parking. Perfectly located within walking distance to schools, parks, James St., Locke St., and the Hamilton GO. (id:8999)
60 Charles Street W Unit# 2407
Kitchener, Ontario
Excellent opportunity to live in or invest! Experience contemporary & refined living at the coveted Charlie West development, ideally located in the bustling heart of downtown Kitchener's vibrant #InnovationDistrict. This stunning south-facing 1-bed+den (2nd bedroom), 1-bath condo offers 767 SF of modern living at its finest, combining contemporary elegance w/ refined style. The open-concept layout is bathed in natural light, w/ to floor-to-ceiling windows, creating a bright & inviting atmosphere. The interior boasts beautiful laminate flooring, porcelain tile, & sleek quartz countertops throughout. The modern kitchen, equipped w/ stainless steel appliances, is perfect for both cooking & entertaining. The spacious kitchen, dining, & living areas flow seamlessly, providing an ideal space for relaxation. Completing this unit is a generously sized bedroom & a 4-pce bath. The added convenience of in-suite laundry further enhances the property’s appeal, combining functionality w/ modern living comforts. From the comfort of your own private balcony, you can take in breathtaking views of the city. 1 underground parking spot and 1 locker is included with the purchase. Charlie West offers exceptional amenities, including a dedicated concierge, fully equipped exercise room, entertainment room, cozy lounge, outdoor pet area, expansive terrace with community BBQ’s, & much more. Experience the ultimate in premium downtown living w/ easy access to all that the vibrant Innovation District has to offer, as well as other downtown attractions & amenities. Plus, w/ the ION LRT route just steps away, you'll be able to easily explore all that Kitchener has to offer. Don't miss out on the opportunity to make this exquisite property your own! Disclosure: Please note, at the current tenant’s request for privacy, the photos shown ARE NOT of the actual unit currently listed for sale. They are from a different unit in the building with the identical layout and size. (id:8999)
20 Taylor Crescent
Cambridge, Ontario
COURT LOCATION!! Located in a quiet, sought after East Galt neighbourhood and sitting on large, mature 60ft lot; this beautiful 4 level side-split shows AAA, is move-in ready and perfect for the first time buyer and growing family alike. Freshly painted and featuring a bright, open concept floor plan with 3 beds, 2 renovated baths (2023), 6 appliances, interior doors + hardware + trim (2020), updated railings + staircases (2018), front door + bay window along with upgraded premium flooring through-out. Perfect for entertaining, the gorgeous main level boasts an open view kitchen overlooking the living room and dining room areas. Just a few steps away is the cozy family room with a bathroom and wonderful view of the yard. Needing extra living space? The finished basement offers a spacious rec room with newer windows (2019), laundry area and a convenient crawl space allowing for easy storage of seasonal items. Enjoy morning coffee or an evening cocktail on the large concrete patio overlooking the fully fenced, mature private yard with shed (2019). Out front, along with the abundance of curb appeal; you'll find a paved driveway comfortably fitting 2 vehicles in addition to the single car garage. This fabulous, carpet free home is conveniently located just minutes to schools, shopping, parks, scenic nature trails and the Historic Downtown Galt Disctrict. Be sure to add 20 Taylor Crescent to your must see list today. (id:8999)
50 Herrick Avenue Unit# 231
St. Catharines, Ontario
Discover modern condo living at 50 Herrick Avenue in St. Catharines. This 2-bedroom, 2-bath suite is surrounded by lush greenery and backs directly onto Garden City Golf Course with southern facing views. Enjoy resort-style amenities including a pickle ball court, gym, party room, and concierge. Located just minutes from shopping, dining, and easy highway access — this is the perfect blend of city convenience and natural serenity. (id:8999)
60 Frederick Street Unit# 3203
Kitchener, Ontario
Experience upscale urban living in this modern 1-bedroom + den, 1 bathroom condo located in the heart of downtown Kitchener. Perched on the 32nd floor, this home offers breathtaking views of the city through floor-to-ceiling windows in both the bedroom and living. Enjoy a sleek, contemporary kitchen with quartz countertops, two-toned cabinetry and stainless steel appliances. This condo also has a versatile den perfect for a home office or a guest space, while the open-concept layout maximizes natural light to the unit. Within walking distance to Google, UW School of Pharmacy, Conestoga College DTK Campus, D2L, Communitech, restaurants, coffee shops, bars and so much more. Book your showing today! (id:8999)
51 Memory Lane
Cambridge, Ontario
Be a part of a community in this desirable Hespeler neighbourhood. Welcome to 51 Memory Lane Cambridge. This single detached raised bungalow is set up to accommodate all of your family needs offering 3 bedrooms on the main, plus 2 more if needed downstairs. The 3rd is original bedroom but flexible as a den. There is a door instead of a window. Formal living and dining room combined, dream size kitchen featuring a built-in dishwasher, pantry, microwave shelf, extended counter and wall tile. Main 4pc bath with updated vanity. The front foyer has a split entrance with stairs to the basement offering endless possibilities to convert to a separate in-law suite or enjoy the newly renovated party size rec room. There are 2 more bedrooms down along with a 4pc bath combo highlighted by a corner jetted tub and shower. Updates to mention, furnace and CAC 2017, all basement flooring carpet free throughout. Single car garage has 2 doors front and back which you can open on the rear patio for cover. Concrete drive for 2 cars, fully fenced yard. Walk through the cross walk just steps to Silverheights Public and St Gabriel Separate is blocks away. Handy to parks, trails, shopping amenities. UNBEATABLE CONNECTION FOR 401 COMMUTERS MINUTES TO HWY 24. Available for first week of December possession before the holidays. Call your Agent today to view (id:8999)
894 Garth Street
Hamilton, Ontario
Charming & Move-In Ready! Welcome to this inviting 2+2 bedroom, 1 bathroom home offering warmth, character, and flexibility. With a separate side entrance and walk-up, this property presents excellent potential for multi-use living or an investment opportunity. The thoughtful layout features bright living spaces and versatile bedrooms that can easily adapt to your lifestyle—whether as a home office, guest room, or additional family space. Step outside and enjoy the small, private backyard, a perfect spot to relax, garden, or entertain in a peaceful setting. Ideally located near the college, highway access, parks, grocery stores, and everyday amenities, this home is an excellent choice for first-time buyers, downsizers, or investors looking for both charm and convenience. (id:8999)
103 Watermill Street
Kitchener, Ontario
Welcome to this stunning and meticulously maintained detached home in a highly sought-after neighborhood. Blending classic charm with modern upgrades, this residence offers the perfect balance of style and comfort. Featuring a spacious and functional floor plan, it provides ample room for both living and entertaining. The primary bedroom serves as a serene retreat with a luxurious 4-piece ensuite and a walk-in closet. Three additional well-appointed bedrooms offer versatility for a growing family. Step outside to a beautifully maintained backyard-your private oasis, perfect for outdoor gatherings and relaxation. This exceptional home is a rare find, combining timeless elegance with modern conveniences. Don't miss your chance to make it yours. (id:8999)
165 Green Valley Drive Unit# 16
Kitchener, Ontario
OVER 1,400 SQ FT OF LIVING SPACE! Move-in ready 3 bedroom, 2 bathroom home featuring a fully finished basement and carpet-free design throughout. The open concept main level welcomes you with a spacious living area leading into a modern all-white kitchen, complete with stainless steel appliances and a sleek tile backsplash. The adjoining dining room offers direct access to the backyard, perfect for entertaining. Upstairs you’ll find three great sized bedrooms, a 4-piece bath, and a convenient linen closet. The finished basement provides an additional living space, a 3-piece bathroom, laundry with sink, and plenty of storage. Ideally located near Conestoga College, shopping, trails, golf, and more! (id:8999)
2118 Agincourt Crescent
Burlington, Ontario
Welcome to one of Tyandaga’s most sought-after and quiet streets, where this beautifully updated detached home offers the perfect blend of space, style, and location. Set in a family-friendly neighbourhood known for its mature trees, winding streets, and excellent schools, this property places you just a short walk to Tyandaga Golf Course, with parks, trails, and all the conveniences of Burlington nearby. Commuters will love the easy access to major highways, while families will appreciate the true sense of community Tyandaga is known for. Inside, the home features four generous-sized bedrooms, including a primary retreat with a private 3-piece ensuite. The main floor has been professionally renovated, showcasing a bright and modern open-concept design that seamlessly connects the kitchen, dining, and living spaces—perfect for entertaining or everyday living. A separate family room provides a cozy spot for gatherings, while the convenience of a main floor laundry and mudroom with direct access to the double car garage adds exceptional functionality. The lower level offers endless potential for additional living space, a home gym, or recreation room to suit your lifestyle. Step outside and discover a backyard oasis: deep, private, and professionally landscaped with lush greenery and an inviting inground pool, ideal for summer entertaining and quiet relaxation. Whether you’re hosting family barbecues, enjoying a quiet evening swim, or simply taking in the beauty of your surroundings, this outdoor space is designed for making memories. Combining a prime location, move-in ready renovations, and an incredible property setting, this home is a rare opportunity to own in one of Burlington’s most desirable neighbourhoods. Don’t miss your chance to call this Tyandaga gem your own. (id:8999)
10 Shadowdale Drive
Stoney Creek, Ontario
Rarely Offered, Instantly Desired! This beautifully appointed 4+1 Bedrm, 4-Bath home is nestled on a sprawling Park-like Court Lot at the end of a prestigious Private Cul-de-sac in the coveted Community Beach Area. Ideally located just minutes from Fifty Point, Marinas, Shops, GO Transit & Hwy access — offering the perfect balance of tranquility & convenience. Perfect for First-Time Buyers, Growing Families, or Multi-Generational Living, this warm & spacious home is thoughtfully designed to adapt to your needs at every stage. Move-in ready &full of charm, it boasts a Bright Welcoming Foyer that opens into Elegant Formal Spaces, where Hardwd Flrs, Large Bay Windws, and French Drs enhance both style & comfort. With a separate Living Rm and Main Flr Family Room, the layout offers exceptional flexibility —ideal for relaxed everyday living, entertaining guests, or creating distinct spaces for different generations under one roof. The Custom Cherrywood Kitchen, located off the Dining Rm, features Granite Countertops, a Breakfast Bar, Built-in Coffee station, Cabinet Lighting & Glass Door accents. Double drs from the Kitchen lead to an impressive Two-tier Sundeck that overlooks a Heated 24x16ft Above-grnd Pool, and a Fully Fenced Backyard with flowering gardens & trees, offering a private oasis for kids to play & adults to unwind or entertain. Upstairs, you'll find four generously sized bedrms, including a bright Primary Suite with a Walk-in Closet & Private Ensuite. The additional bedrms offer plenty of space for growing families, and/or home office. The finished basement adds incredible flexibility and value, with a Large Rec Rm, Games Area, Bar, Fifth Bedrm with Ensuite & Walk-in closet, plus a Dream Workshop for hobbyists. Ideal for in-laws, older children, or visitors. With a family-friendly layout, great outdoor space, and the bonus of in-law potential, this home is a rare find that’s ready to grow with you! *Sq Ft & Rm Size approx. (id:8999)
5193 Banting Court
Burlington, Ontario
Elizabeth Gardens 3-bedroom end unit townhome in quite cul-de-sac. Recently painted throughout. Large main floor with living/dining room and attached kitchen. Main floor has 2-piece bathroom. Upstairs has 4 large bedroom with master having ensuite privileges. Full Basement. One car parking garage and one outside spot. Walking distance to Lakeshore Rd and Lake Ontario, schools, parks, shopping & amenities with easy access to the highway and public transit. Great layout, great location. RSA (id:8999)
20 John Street Unit# 110
Grimsby, Ontario
BEST LOCATION IN THE BUILDING! This 2 bedroom main floor condo has lovely views of garden and trees. Very quiet. One parking spot just outside the sliding doors. A well maintained, 3-storey building, is nestled on a quiet street with a short walk to the downtown. When entering, you are greeted with soft neutral decor and lots of natural light. Very open concept featuring Living Room, Dining Room and Kitchen separated by an island with updated kitchen cabinets and all appliances included. The Living Room has sliding doors that lead to the patio and the peaceful gardens and trees. Lovely laminate floor throughout the whole unit, no carpet. Down the hallway is the in-suite laundry, washer and dryer included. 4 pce updated bathroom. Brand new AC. Large master bedroom with large window. 2nd bedroom is great for den or home office. This unit has no disappointments, it's move in ready. (id:8999)
112 Kensington Avenue N
Hamilton, Ontario
Amazing and rare opportunity for this neighborhood. Super low price ideal for first-time buyers, growing families, or savvy investors with some work, this could be your own charming 3-Bedroom home at an affordable entry point. All brick bedroom detached home on a generous sized lot in the heart of Crown Point. Nestled in a quiet, family friendly well-established neighbourhood, this 3 bedroom, 1 bath home offers the perfect blend of comfort, convenience, and community. This spacious home features plenty of natural light, original wood trim, french pocket doors, some hardwood floors, walk-in closets in bedrooms and a full sized side drive, large garage perfect for storage, mechanics, hobbyist, or parking. Updates include mostly newer windows, newer high efficiency furnace, new shingles in 2015 and 100 amp circuit breakers. Enjoy easy access to parks, public transit, top-rated schools, restaurants, and a variety of shopping options, all just minutes from your doorstep. To avoid disappointment call and book your showing today before we say sorry it's been SOLD!! (id:8999)
137 Pike Creek Drive
Cayuga, Ontario
Discover an incredible opportunity to own a thoughtfully designed bungalow ready for your personal touch. This two-bedroom, two-bathroom home features an open-concept floor plan that offers a bright, spacious feel throughout. Currently at the drywall stage, the home provides a blank canvas for you to complete with your preferred finishes — flooring, paint, kitchen, and bathrooms — allowing you to fully customize it to your style and vision. The full walkout basement adds valuable flexibility, ideal for additional living space, a recreation area, or future in-law suite potential. Located in a desirable setting with no rear neighbours, this property offers both privacy and peaceful surroundings. Perfect for first-time buyers, builders, or those looking to design their dream home from the ground up. (id:8999)
151 Franklin Street N
Kitchener, Ontario
Perfect for first-time buyers or investors, this charming 3-bedroom semi-detached home is located in Kitchener’s desirable Stanley Park area. Offering easy access to shopping, schools, and public transit, it’s a convenient spot for families and commuters alike. Inside, you’ll find a spacious primary bedroom along with two additional bedrooms, providing plenty of room to grow. Important updates include 50-year shingles with a roof replacement in 2016, ensuring peace of mind for years to come. Set on a large side lot, the property offers excellent outdoor potential and space to enjoy. Currently tenanted on a month-to-month basis, this home also presents a turnkey investment opportunity. (id:8999)
1233 Coric Avenue
Burlington, Ontario
Charming bungalow with 2+1 bedrooms and 2 bathrooms, located on a no-through street in the desirable Plains neighbourhood! Enjoy parking for 3 vehicles, a welcoming front porch, and access to Leighland Park with tennis courts and more just steps away. The foyer with a double coat closet opens into a spacious living room with a large window that fills the space with natural light. The eat-in kitchen is thoughtfully designed with modern finishes, abundant cabinetry and counter space, a large centre island, and a chic herringbone style backsplash. The primary bedroom is generously sized and offers a walk-out to the backyard deck, the perfect spot for morning coffee, while a second bedroom and stylish 4-piece bathroom complete the main level. The basement features a large recreation area, a third bedroom, another 4-piece bathroom, and a spacious storage room with convenient backyard access. Surrounded by mature trees, the backyard offers plenty of green space and an elevated deck for outdoor enjoyment. Close to all amenities, schools, parks, trails, and more, this home also provides easy access to downtown Burlington, the Lake Ontario waterfront, public transit including Burlington GO Station, and highways 403, 407, 6, and the QEW. Your next home awaits! (id:8999)
78 Devere Drive
Guelph, Ontario
Set on a LARGE LOT, in a neighbourhood characterized by mature trees, well built homes & a family friendly atmosphere, we find this 4 BEDROOM SIDE SPLIT. The pride of ownership is evident from the moment you pull up. Framed by manicured grounds, an attached garage & double-wide driveway, the landscaped path leads you inside. Upon entering, the versatile OPEN CONCEPT LAYOUT of this home becomes apparent, with huge windows that drench the space in NATURAL LIGHT. A large living room set on gleaming hardwoods flows seamlessly to a formal dining room & kitchen. The beautifully updated kitchen serves as the hub of this home, featuring CUSTOM BUILT CABINETRY set on modern CERAMICS, STAINLESS-STEEL appliances & NATURAL GAS range. Sliders lead to a DECK that was made for backyard BBQs & entertaining, while overlooking the PRIVATE FENCED YARD. This property has been professionally designed & landscaped for outdoor enthusiasts, and is complete with beautiful perennial gardens. Moving back inside and just a few steps up finds 3 generous bedrooms with a full bathroom & a few steps down finds yet another bedroom (please note it's currently used as an office - but easily changed back to a private bedroom space!). The basement accords even more living space with a large recreation room (boasting cozy fireplace), another bathroom, laundry, utility, cold room - and a TONNE of STORAGE SPACE! And let's not forget about the LOCATION with close proximity to parks, trails, recreation centre, excellent schools, U of G, easy access to transit & Hanlon Expressway, and walkability to shopping, dining & groceries, it's the PERFECT HOME in the perfect location. Don't delay...make it yours today! (id:8999)
6122 Mayfair Drive
Niagara Falls, Ontario
Welcome to 6122 Mayfair Drive, a beautifully updated home in a desirable Niagara Falls neighbourhood. The main floor features a stunning kitchen with rich cabinetry, granite countertops, skylight for natural light, and included appliances. The open-concept dining and living room showcase beautiful rich-colour flooring, creating a warm and inviting space. Three generous bedrooms and a completely redone 3-pc main bath complete the level. Freshly painted and updated, this home is move-in ready. The fully finished basement offers excellent potential for an in-law suite or multigenerational living, with a beautifully finished bath featuring a walk-in shower, and a large bright room with plenty of windows-perfect as a living/dining area, recreation room or extra bedroom. Modern mechanicals include forced air natural gas, air exchanger with HEPA filter, on-demand tankless water heater, and water softener. Outside, you will love the extended drive-through garage with front and rear doors, paved double-wide driveway, and a partially fenced yard. A 10x20 shed with a garage door, man door, and built-in shelving provides fantastic storage and hobby space. Centrally located between the QEW and Highway 405, just minutes from world-famous Niagara Falls and Clifton Hill, with plenty of nearby amenities including schools, shopping, and parks. Book your showing today! Please note: some photos have been virtually staged. (id:8999)
65 Twin Willow Crescent
Brampton, Ontario
Modern updates, timeless charm, and unbeatable location — this is the home you’ve been waiting for. Nestled in the highly sought-after Snelgrove neighbourhood, this stunning detached 2-storey home offers the perfect blend of sophistication, style, and functionality. Boasting just under 1700 sq. ft. of beautifully designed living space plus a fully finished basement, this residence is move-in ready and ideal for families seeking both comfort and elegance. Step inside and be greeted by bright, open concept living spaces enhanced by premium vinyl flooring throughout. The main floor features a welcoming living room, a formal dining area, and a beautifully renovated kitchen that’s sure to impress. Showcasing quartz countertops, brand-new stainless-steel appliances, and a modern backsplash, this kitchen truly serves as the heart of the home — perfect for entertaining or enjoying family meals. A convenient powder room completes the main level. Upstairs, you’ll find three spacious bedrooms, each designed for relaxation and comfort. The primary bedroom is a true retreat, featuring a walk-in closet and an ensuite bathroom. The additional bedrooms are bright and inviting, sharing a well-appointed main bathroom. The fully finished basement expands your living space with a large recreation room, perfect for movie nights or gatherings. There’s also a versatile bonus room that can be used as a home gym, office, or an additional bedroom, along with a dedicated laundry area for added convenience. Step outside to your private, fenced backyard oasis, complete with a deck, patio, and lush green space — perfect for outdoor dining, gardening, or simply unwinding after a long day. The double-car attached garage and ample driveway parking add both practicality and curb appeal. Located in a family-friendly community, this home is just minutes away from schools, shopping, restaurants, parks, and major highways, making daily living both convenient and enjoyable. (id:8999)
255 Keats Way Unit# 1303
Waterloo, Ontario
Amazing opportunity for condo living without sacrificing private outdoor space! Large, beautifully appointed 2+1 bedroom sub-penthouse featuring your own HUGE private exclusive terrace AND a standard second balcony for beautiful views in two directions. Incredible views of treetops, Clair Creek and the city await you from this corner unit with a ton of natural light. Modern, carpet free home. Two updated bathrooms. Open concept living area with granite countertops in the Kitchen and engineered hardwood flooring throughout. In suite laundry. TWO parking spaces, one underground. Amazing access to Uptown Waterloo, Highways, Schools and Shopping. You won't find anything else like this on the market today. Don't get stuck in a box in the sky, come see your new home! (id:8999)
67 Pinewoods Drive
Stoney Creek, Ontario
Welcome to 67 Pinewoods Drive – Stylish Freehold End Unit Townhome in Desirable Stoney Creek Mountain! Say goodbye to condo fees and hello to homeownership with this beautifully maintained 2-storey end unit townhome, ideally located directly across from a serene park in one of Stoney Creek Mountain’s most sought-after neighbourhoods. This move-in ready gem offers 3 spacious bedrooms and 2.5 bathrooms, including a generous primary retreat with a private 3-piece ensuite and a relaxing soaker tub. The bright, eat-in kitchen opens directly to a fully fenced backyard — perfect for entertaining or unwinding in privacy. Inside, enjoy the warmth of a cozy gas fireplace in the living room, a finished basement that adds valuable living space, and recent upgrades including stylish laminate flooring, a newer furnace, and A/C. Commuters and families alike will appreciate the unbeatable location — just minutes to major highways, top-rated schools, shopping, public transit, and all amenities. This home shows beautifully and is priced to sell — don't miss your opportunity to make it yours! (id:8999)
18 Edinburgh Drive
St. Catharines, Ontario
Welcome to this inviting 3 + 1 bedroom, 2-bathroom bungalow located in one of St. Catharines’ most sought-after neighbourhoods. Set on a generous lot just over 1/5 of an acre, this property combines charm, functionality, and opportunity, making it the perfect choice for families, investors, or empty nesters looking for comfort and flexibility. The main level offers a warm and spacious layout with three comfortable bedrooms, a full bathroom, and a bright living area ideal for everyday family living and entertaining. The kitchen is designed to be the heart of the home, with plenty of room for preparing meals and hosting gatherings. Large windows bring in an abundance of natural light, creating a welcoming atmosphere throughout. The lower level adds exceptional versatility with a self-contained living space that includes an additional bedroom, a second kitchen, full bathroom, generous recreation area and storage. Whether you’re accommodating extended family, seeking multi-generational living, or exploring rental income potential, this space provides endless possibilities. Step outside to enjoy your private backyard retreat. Surrounded by mature trees, the yard offers shade, beauty, and privacy, while the spacious patio sets the perfect stage for summer barbeques, outdoor dining, and evening relaxation. With a lot of this size, there’s ample room for kids to play & pets to roma. Practicality is also a highlight here, with parking for up to six vehicles—ideal for households with multiple drivers or guests. The home’s location offers unmatched convenience, with nearby schools, parks, shopping, and quick access to highways, making commuting and daily errands effortless. Don’t miss the chance to make this versatile bungalow yours ! (id:8999)
24 Sienna Street Unit# D
Kitchener, Ontario
Discover this bright and beautifully updated 2-bedroom, 1.5-bath stacked townhouse in the highly desirable Huron Village. Offering over 1,100 sq. ft. of stylish, low-maintenance living, this home blends comfort, convenience, & modern finishes in a fantastic location. Step inside to find a spacious open-concept main floor featuring a sleek kitchen with upgraded cabinetry, backsplash, breakfast island, & stainless-steel appliances. Freshly painted with new vinyl plank flooring, pot lights, and updated fixtures, the living space feels both modern and welcoming. A cozy living room with direct access to the first of two private balconies is perfect for morning coffee or relaxing after a long day. Upstairs, two generously sized bedrooms provide comfort & privacy, with the second bedroom boasting its own balcony. A full 4-piece bathroom, linen closet, & in-suite laundry add to the home’s functionality. Enjoy the unbeatable location within walking distance to RJB Schlegel Park, Huron Crossing Plaza (featuring Longo’s, Tim Hortons, pharmacy, medical centre), schools, trails, and more. Just minutes to Conestoga College, Highway 401, and multiple shopping centres (Sunrise, Williamsburg, and Southwest). Visitor parking and a vibrant, well-lit community make this the perfect choice for first-time buyers, down sizers, or investors. (id:8999)
71 Garth Massey Drive Unit# 79
Cambridge, Ontario
Calling all first-time home buyers and investors! This move in ready, free-hold, town house is a turn key beauty. Located just 2 km from the highway and central to schools, shopping, parks and places of worship, with an abundance of natural beauty all around! The home offers 2 generously sized bedrooms and 2 bathrooms, along with a perfectly sized kitchen, separate dining room and inviting living room, plus a balcony off the kitchen! In-suite laundry, central air-conditioning, an abundance of storage, an attached garage and plenty of visitor parking, makes this the perfect starter home or addition to your investor portfolio! (id:8999)
90 Charlton Avenue W Unit# 409
Hamilton, Ontario
BUYER INCENTIVE: Seller covers 2 months of condo fees + 12 months of parking (or $1320 credit towards condo fees)! Discover the perfect blend of comfort and convenience in this beautifully updated 1-bedroom condo at 90 Charlton Ave W, Unit 409. This 4th-floor gem features an open-concept layout, updated bathroom, bright living space, in-suite laundry, central air, and geothermal heating/cooling included in condo fees—ideal for a modern, low-maintenance lifestyle in vibrant Hamilton. City Square, by award-winning New Horizon Developments, boasts top amenities: state-of-the-art fitness centre, party room, meeting room, secure bike storage, and ample visitor parking. The building is well-managed with exclusive amenities and fewer units than nearby towers. Live in the historic Durand district—walkable and near St. Joseph's Hospital, trendy James St, Locke St, coffee shops, restaurants, Durand Park, escarpment trails, mountain/highway access, GO Station, and public transit. A rare opportunity in one of Hamilton's most desirable areas! (id:8999)
290 Richert Road
Haldimand County, Ontario
Spectacular 126 acre parcel of the prettiest countryside you will find! 105 acres of fertile rolling workable land with excellent natural drainage and approx 4-5 acres of hardwood bush. Immaculate 1 storey, 3 bedroom custom built home is positioned perfectly well back from quiet road, enjoying views of fields, forest and meandering creek. This special property fronts on scenic West River Road with driveway on Richert Road, approximately 35-40 min commute to Hamilton, Ancaster & 403 access, 10 min commute to Cayuga with views of Grand River in the horizon. Features of the dwelling include approx 1700 sqft living area on main level, highlighted with spacious, bright country kitchen accented with walnut cabinetry, engineered laminate floors plus garden door walk-out to 14x14ft southern exposed deck. Impressive living room with a sunroom feel boasts vaulted ceiling and 2 high end skylights, main floor laundry, large master bedroom with 4pc ensuite, plus 3pc bath. Full unspoiled high and dry basement. Property is serviced with a 4000 gallon water cistern, septic system, p/gas, central air. For the hobbyist or mechanics there is a 22x24ft steel clad garage-insulated, hydro and wood stove. This is definitely a well maintained home and property! (id:8999)
6786 Christine Court
Niagara Falls, Ontario
Tucked away on a quiet court in Niagara Falls' Calaguiro Estates neighbourhood, this timeless estate offers elegance, comfort, and natural beauty in equal measure. From the moment you step inside, you’re greeted by beautiful hardwood floors, expansive bay windows that flood the space with natural light, and a striking feature stone fireplace that anchors the cozy family room. The main-floor boasts a luxurious primary suite complete with a spa-inspired 6 piece ensuite bath — your personal sanctuary. The spacious kitchen is ideal for the home chef, offering ample counter space, generous cabinetry, and a charming breakfast nook surrounded by oversized windows with views of your private backyard retreat. Enjoy the ease of a large main floor laundry room with plenty of built-in storage. Upstairs, you’ll find and additional 3 generously sized bedrooms. The open-concept, partially finished basement features large windows and offers endless potential for additional living space, entertainment, or home office use. Step outside into your beautifully landscaped backyard oasis, backing onto a wooded area that provides privacy, tranquility, and a connection to nature rarely found within city limits. This is a rare opportunity to own a classic, well-appointed home in a serene setting — just minutes from local amenities, top-rated schools, and the scenic wonders of Niagara. (id:8999)
91 Wilfred Avenue
Kitchener, Ontario
This all brick 3 bedroom, 1 bath semi-detached home offers plenty of space, parking, and potential to suit your needs. Located in a well-connected area with quick access to shopping, schools, restaurants, parks, and transit, it’s a practical option whether you’re looking for your first home or an investment property. The home has been freshly painted and features a functional layout with comfortable living spaces and room to make updates to suit your style. Complete with a finished rec room, this level offers the potential for a 4th bedroom and additional living space! One of the properties standout features is the generous parking, with space for 4 vehicles — something not often found in similar homes. With a combination of convenience, affordability, and opportunity, this property is ready for new owners to move in and enjoy! (id:8999)
4326 Hillview Drive
Beamsville, Ontario
Beautifully Updated Home on the Beamsville Bench! Welcome to this stunningly updated 3+1 bedroom, 2 bath sidesplit, situated on a quiet tree-lined street in the highly desirable Beamsville Bench. With 1,262sqft of finished living space, this home has been tastefully modernized inside & out w/ quality finishes throughout. Main level offers a bright & inviting living room w/ large picture window, gas fireplace w/ custom mantel & built-ins & a modern kitchen w/ full-height cabinetry w/ organizers. The dinette opens through sliding doors to the backyard deck. Upstairs, you’ll find 3 spacious bdrms w/ hardwood floors & a 4pc bath. Finished lower level boasts oversized windows & a versatile space that can serve as a 4th bdrm w/ private new 3pc bath or as a fantastic rec room. Laundry/utility & expansive crawl space provide abundant storage. Recent updates include: hardwood floors, kitchen appliances, washer/dryer, patio door, A/C (2022), electrical, fireplace, waterproofing, fresh paint, deck & more! Step outside to your private backyard oasis—a true botanical garden filled w/ perennial flower beds, shrubs & trees. Enjoy summer evenings on the large deck, aggregate patio, gazebo or around the fire pit. Yard also features a shed w/ rough-in services, attached garage w/ inside entry & 5+ car driveway. Set on impressive 116 X 107 landscaped lot, this home offers peace & tranquility, minutes from all amenities, walking distance to 6 wineries in the heart of Niagara’s wine country. (id:8999)
132 Church Street N
Cambridge, Ontario
Welcome to this fully renovated 4-bedroom, 2.5-bathroom home that seamlessly blends timeless character with modern upgrades. From the moment you step inside, you’ll appreciate the bright and functional layout featuring an open-concept living area, a brand-new kitchen with sleek cabinetry, premium countertops, new stainless steel appliances, and beautifully updated bathrooms with stylish finishes. Every detail has been taken care of with new windows, flooring, siding, roof, lighting, and fixtures, making this home truly move-in ready. A standout feature is the main floor office with mixed-use zoning, perfect for professionals or small business owners who want the convenience of running a business from home while maintaining a comfortable family space. Upstairs, four spacious bedrooms, including a private primary suite, offer plenty of room for rest and relaxation. With its thoughtful renovations, versatile design, and rare live/work potential, this property is ready for your family to enjoy. Don’t miss your chance—reach out today to book your private showing! (id:8999)
14 Serenity Lane
Hannon, Ontario
Welcome to 14 Serenity Lane – a beautifully maintained 3-bedroom, 2.5-bath freehold townhouse that combines modern living with everyday convenience. Perfectly situated near top-rated schools, parks, shopping, and major highways, this home offers the lifestyle today’s buyers are searching for. The main floor showcases elegant porcelain tiles and new flooring throughout, complementing the open-concept kitchen with stainless steel appliances and floor-to-ceiling cabinetry—an ideal space for both entertaining and family living. An oak staircase leads to the upper level, featuring three generous bedrooms, including a primary suite with a private 3-piece ensuite, plus the convenience of second-floor laundry. The unfinished basement provides excellent storage with endless potential to customize to your needs. Additional highlights include California shutters, a low-maintenance backyard, and a bright, open layout with quality finishes. Move-in ready and meticulously cared for, this turnkey home is waiting for its next chapter. Don’t miss your opportunity to make it yours! (id:8999)
274 Ortt Road
Dunnville, Ontario
Stunning Country Bungalow with Picture-Perfect Curb Appeal This beautifully maintained bungalow offers just over 1,900 sq ft of bright, open concept living set on a peaceful, scenic lot with unbeatable curb appeal. The immaculate gardens, full concrete driveway, and charming covered front porch make an unforgettable first impression. Inside, the home features a spacious, well-planned layout with vaulted ceilings and natural flow. The kitchen overlooks the living room and backyard, offering sight-lines that make entertaining a breeze. A large wraparound island anchors the space, while a separate dining area just off the kitchen adds flexibility for family dinners or hosting guests. A cozy gas fireplace adds warmth and charm to the living room. Three well-sized bedrooms are privately tucked away from the main living areas. The primary suite includes a walkout to the backyard deck—perfect for quiet mornings or relaxing evenings outdoors. Main floor laundry and inside entry from the oversized two-car garage add daily convenience. Outdoors, enjoy two covered deck areas in the backyard—ideal for entertaining, dining, or simply taking in the open views of the surrounding fields. The yard is beautifully landscaped, with lush, well-kept gardens and no rear neighbours in sight. The full concrete driveway and front walkway provide parking for up to 12 vehicles—perfect for guests or extra space for trailers or equipment. The basement is wide open and ready to finish, offering even more potential for a rec room, gym, or in-law suite. This is peaceful country living at its finest—quiet, open, and absolutely move-in ready. Just minutes from town, yet surrounded by open space and serenity. (id:8999)
88 Wood Street E
Hamilton, Ontario
Enjoy the best of urban living in this spacious and updated home, ideally located close to Hamilton Harbour, the GO Station, and vibrant James Street North. The main floor features an expansive open-concept living and dining area with coffered ceiling, hardwood floors, recessed lighting, a front balcony, and access to the garden deck. The modern kitchen includes an island and brand new stainless steel LG French door fridge, LG ThinQ built-in dishwasher, over-the-range microwave, and stove. Upstairs, discover three bedrooms, including a primary suite with a 4-piece en-suite offering a jetted tub and separate shower. The entry level welcomes you with a large foyer, 2-piece washroom, and a convenient laundry room with brand new Samsung stackable washer and ductless dryer. All bathrooms are refreshed with new vanities, faucets, and mirrors. Additional updates include new faux wood blinds, carpet on the bedroom level, and a Nest thermostat. Direct access to the home is provided from the garage, which is equipped with an app-based door opener. Bennetto Elementary School and Community Centre and St. Lawrence Catholic Elementary School are right on your doorstep. (id:8999)
11 Grafton Avenue
Hamilton, Ontario
Spacious 4-Bedroom Home with Double Car Garage & Loft, In-Law Suite Potential - Just Steps from the Beach! Nestled just off the sought-after Beach Boulevard strip and within walking distance to the shoreline, this well-maintained 2-storey home has 4 bedrooms and 2 bathrooms-perfect for families, multi-generational living, or hosting guests. With in-law suite potential, the layout provides excellent flexibility to suit your lifestyle. Outside, two separate driveways and an impressive 814 sq ft metal garage with loft offer ample space for parking, storage, a workshop, or studio. The garage also includes a 30-gallon air compressor, ideal for hobbyists or professionals. The backyard is built for relaxing and functionality, featuring a huge deck, hot tub, gas BBQ hook-up, a 12'x8' shed, and an extra closed-in storage area for added convenience. Additional highlights include updated windows, a furnace approximately 7 years old, and-as a bonus-mail is still delivered right to your door. Located in a vibrant beachside community, you'll love being just steps from waterfront trails, parks, and all the amenities Beach Boulevard has to offer. (id:8999)
117 Wimberly Avenue
Waterdown, Ontario
PREMIUM RAVINE LOT IN WATERDOWN! This exceptional home offers approximately 3,800 square feet of meticulously designed living space, perfectly blending elegance, functionality, and comfort. This Aspen Ridge built home provides complete privacy - a rare find in such a desirable neighborhood. Inside, no detail has been overlooked. The main level features engineered hardwood flooring and California shutters throughout. The heart of the home is the chef-inspired kitchen, complete with quartz countertops, a gas range, stainless steel appliances and a built-in beverage fridge - ideal for entertainment and everyday luxury. Upstairs, you’ll find five generously sized bedrooms each equipped with custom closets. The primary suite is complete with a walk-in closet and a spa-like ensuite with a double vanity, glass shower and stand-alone tub. It is completely private overlooking the views of the backyard and ravine. The fully finished basement offers incredible in-law potential with a separate kitchen, spacious living area and full bathroom - perfect for extended family or guests. Step outside to your own private oasis. The premium sized backyard showcases a stunning saltwater pool, surrounded by professionally landscaped gardens and mature trees, creating a serene and resort-like atmosphere. The privacy of this yard is unmatched. Whether you're hosting a summer barbecue or enjoying a quiet evening, this outdoor space is sure to impress. Located in a highly sought-after area of Waterdown, close to trails, parks, schools, and all amenities, this home is a rare offering on an incredible lot. Don’t be TOO LATE*! *REG TM. RSA. (id:8999)
234 Concession 14 Road E
Flamborough, Ontario
Welcome to your dream country estate! Ideally, located on a quiet rd walking distance to the Mountsberg Conservation and close to Milton, Oakville and Burlington. This breathtaking property spans over ten acres of pristine land, offering a perfect blend of country living and luxury. A beautiful farmhouse, with over 7000 square feet of living space. This home offers everything for family, friends, and entertaining. Once inside, you will be welcomed by a spacious foyer that leads to a dreamy library, and then past an enchanting dining room with a 14-person table and gas fireplace. Next you'll be greeted by the heart of the home. An awe-inspiring kitchen featuring a magnificent island, adorable pantry, Subzero fridge, Miele double ovens, and a stunning 36-inch Lacanche range. Wide plank wood floors on all levels add a touch of warmth to every room. The primary wing offers beautiful views, ensuite bathroom, stately primary bedroom with double closets and a personal office or dressing room. Open from the kitchen, the cathedral ceiling living room is adorned with a Rumford fireplace. Notice the views and light streaming in from new Anderson Windows all around. To tackle the farm fun a well appointed garage, a mudroom and laundry room off side and back entrance. Outside, a rolling pasture, beautiful barn with separate well, paddocks, heated workshop and tack room. Below, a bright walkout with five-piece bath, 3 bedrooms each with large windows, exercise room, large schoolroom/ rec room, a third fireplace, and radiant floor heating ensure comfort even on the chilliest of days. Two furnaces, a Veisman boiler, all-new plumbing and electrical, and a second laundry room give you peace of mind that your home will function as well as it looks. With 8 bedrooms and 5 bathrooms, there's ample space for everyone to unwind and relax. With picturesque views of paddocks, gardens, pasture, and forests right outside your window, this is how your family is meant to live. (id:8999)
79 Zieman Crescent
Cambridge, Ontario
Welcome to 79 Zieman Crescent! This meticulously maintained 5-bedroom, 2.5-bathroom home with a total of 6 parking spots offers approximately 4,000 sq ft of living space and is tucked away on a quiet street in a highly sought-after neighbourhood—perfect for a growing family. With a double car garage, main floor bedroom (currently used as an office), and abundant natural light, it’s just minutes from Highway 401, making it ideal for commuters. The main floor with 9ft ceilings offers a bright, functional layout: formal living room, main floor bedroom (or office), 2-piece bath, and a separate coffered ceiling dining room with arches which flows into the open-concept kitchen and family room. The spacious eat-in kitchen boasts a large island with breakfast bar, stainless steel appliances, under counter lighting, and ample cupboard space—conveniently located just off the garage entry. The adjoining family room features a cozy gas fireplace, lots of natural light and is perfect for everyday living and entertaining. Upstairs, the primary suite is a true retreat with his-and-her walk-in closets, an electric fireplace, and a luxurious 5-piece ensuite with dual sinks, a 6-foot soaker tub, and a glass-enclosed shower. Three additional generously sized bedrooms, a full bathroom, and an upper-level laundry room complete the second floor. The partially finished basement offers even more living space, currently set up as a large rec room with a bar/games/movie area, a home gym, and a large storage area that could be converted into bedrooms and a bathroom (rough-in located near the furnace). Step outside to a fully fenced private backyard—ideal for entertaining, kids, and pets alike. Enjoy the well-maintained patio for summer BBQs or quiet evenings outdoors. Conveniently located near top-rated schools, parks, tennis, volleyball, forest trails, public & school bus routes, shopping, place of worship, and just minutes to the 401— a must see! (id:8999)
3667 Old Beverly Road
Cambridge, Ontario
Welcome to this exceptional executive home offering almost 6 acres of privacy and luxury, just minutes from the City of Cambridge. More than 3,850 sq. ft. above grade plus an unspoiled walk-up basement with 10-foot ceilings. This home blends sophistication, functionality, and future potential. The main level features a spacious kitchen with a large pantry, a sunroom filled with natural light, a screened-in porch, and multiple living spaces perfect for family gatherings or entertaining. You’ll also find a separate dining room, a study, two fireplaces, and in-floor heating throughout much of the home. Upstairs, discover four generous bedrooms, including a primary suite with ensuite bath, and an additional bedroom with a rough-in for a 3-piece bathroom.There is a 3-piece rough-in in the basement providing even more opportunity for customization—ideal for a future in-law suite, complete with a walk-out to the garage. Outside, enjoy the fire pit area, irrigation system, and expansive driveway leading to the attached 2-car garage. A second detached 2-car garage includes a fully equipped studio apartment and additional space suited for a home-based business. The property also features a chicken coop, offering a touch of country charm. This rare offering combines the best of country living with convenient city access—perfect for multi-generational families, professionals working from home, or those seeking a peaceful retreat without compromise. See attached floor plans and full video under sales brochure. (id:8999)
179 Shanley Terrace
Oakville, Ontario
Welcome to this exceptional family home nestled on a breathtaking ravine lot in one of Oakville’s most sought-after locations! Perfectly positioned at the end of a quiet court, this rare offering sits on an expansive pie-shaped lot, 120 feet wide at the rear and backs onto a mature, tree-lined ravine with a gently flowing creek. A true sanctuary in the city, this property provides privacy, tranquility, and a stunning natural backdrop all year round. Designed with family living in mind, the spacious interior features an open-concept kitchen, breakfast area, and family room with a gas fireplace, seamlessly connected to formal dining and living spaces. Step out onto the upper deck and take in the panoramic views of the lush ravine and private backyard oasis. Upstairs, you’ll find four generous bedrooms, including two with their own ensuite baths. The primary suite boasts vaulted ceilings, an attached office or nursery, a spacious walk-in closet, and a private balcony overlooking the treetops and pool. The fabulous 5-piece ensuite is complete with a deep soaker tub, dual stone vanities, a glass shower, and elegant finishes. The fully finished walkout lower level adds incredible versatility, featuring a large recreation area, wet bar with quartz counters, a 5th bedroom and bathroom heated floors, a guest bedroom, and walkouts to the pool and patios—perfect for extended family or entertaining. Outdoors, enjoy total privacy, multi-tiered decking, an in-ground concrete saltwater pool, beautifully landscaped gardens, and peaceful views from nearly every window. Located within walking distance to top-ranked schools, including Appleby College, close to parks, trails, shopping, the lake, and just minutes from the Oakville GO station and downtown core, this home offers a lifestyle of convenience in a truly idyllic setting. (id:8999)
614 Quaker Road
Welland, Ontario
Welcome to this charming 2-bedroom, 2-bath raised bungalow in the heart of Welland. Bright and inviting, this home offers an open-concept main floor filled with natural light, perfect for everyday living and entertaining. The spacious kitchen provides ample cabinetry and flows seamlessly into the dining and living areas, creating a warm and welcoming space. Two comfortable bedrooms and a full bath complete the main level. Downstairs, the fully finished lower level expands your living options with a cozy rec room, second bathroom, and flexible space ideal for a home office, guest suite, or gym. Step outside to enjoy a private backyard, perfect for summer gatherings, gardening, or simply relaxing in your own retreat. With its raised design, both levels feel open and bright. Situated in a family-friendly neighborhood close to schools, parks, shopping, and highway access, this home is move-in ready and ideal for first-time buyers, downsizers, or anyone looking for comfort and convenience in Welland. (id:8999)
35 Hitchman Street
Paris, Ontario
Welcome to 35 Hitchman – A Stunning Detached Home by LIV Communities! Situated on a premium corner lot with extra yard space, this beautifully upgraded 4-bedroom, 3-bathroom home offers style, space, and comfort. Step inside to a welcoming foyer that flows into a bright and spacious open-concept main floor featuring soaring 10’ ceilings, a chef’s kitchen with built-in appliances, and a sun-filled living and dining area – perfect for everyday living and entertaining. Upstairs, enjoy the elevated 9’ ceilings, a luxurious primary suite complete with a 5-piece ensuite and walk-in closet, a convenient second-floor laundry room, and three generously sized bedrooms serviced by a 4-piece main bathroom. Elegant oak staircases add warmth and charm throughout the home. The 9’ ceiling basement offers a blank canvas for your vision – whether it’s a kids' playroom, home gym, or additional living space. Ideally located just steps from the Brant Sports Complex, this dream home offers the perfect blend of modern design and family-friendly convenience. Don’t miss your chance to make it yours! (id:8999)
347 Weir Street N
Hamilton, Ontario
Introducing 347 Weir St N!! Located on quiet dead end family oriented street, this property begins with an abundance of curb appeal.. This fully renovated, 1.5 storey is the perfect starter home, for any first time Home Buyer, Professional, Family, or Investor, looking for all the perks of cost effective quality living. With over 1000 square feet, this home includes spacious living and dining area, laminate flooring throughout, and custom gimble spotlights, all of which accent this property’s spacious layout. The updated kitchen boasts updated cabinetry, stone counters, stainless steel appliances and ample counter space, ideal for everyone who enjoys cooking and family events. The home is completed with detached garage, ample parking, incredibly private, quiet, fenced in backyard oasis including custom built deck and pool!! The home is available for move in right way! Located literally seconds to all major amenities and highway access to Toronto, Niagara, and Hamilton Mountain. Call to view today!! (id:8999)

