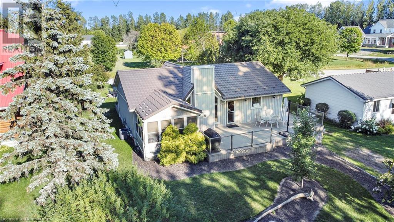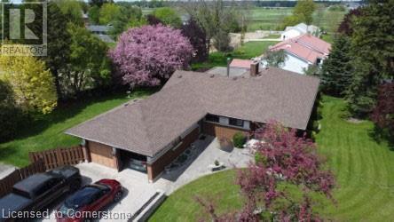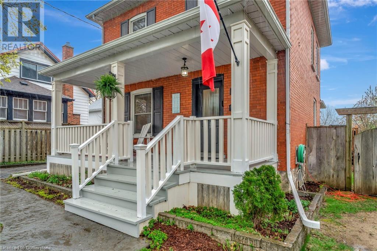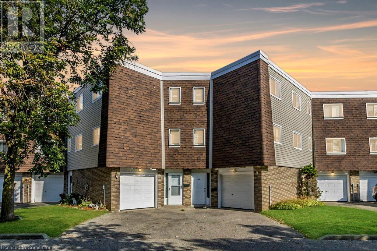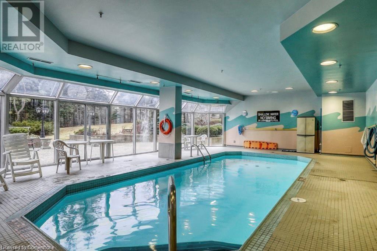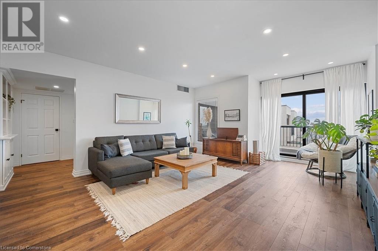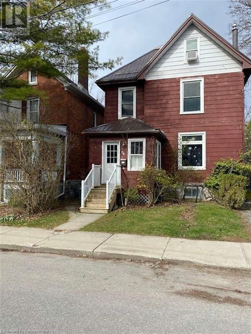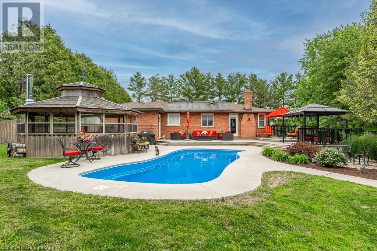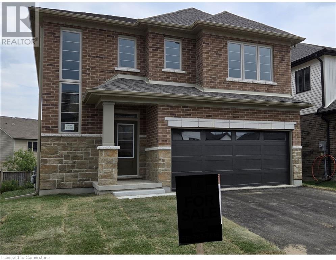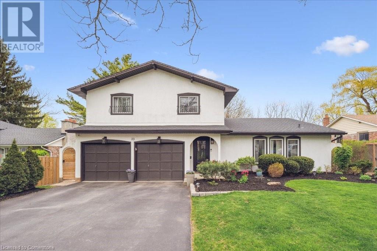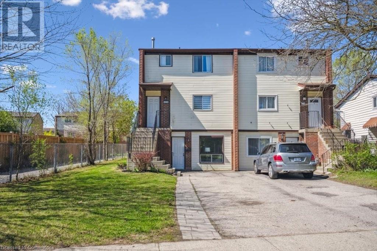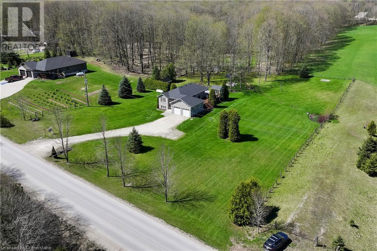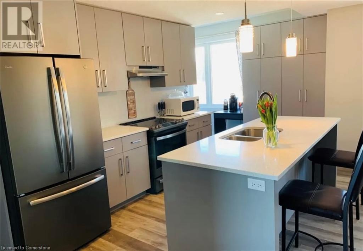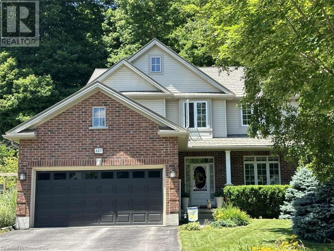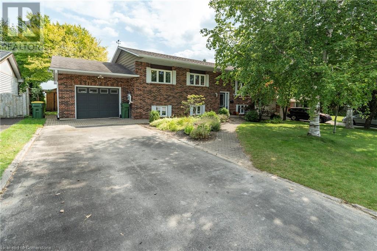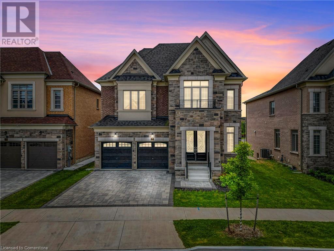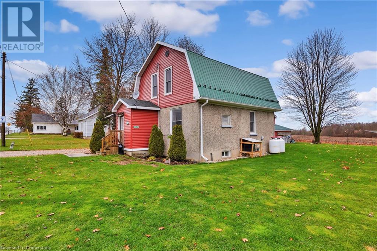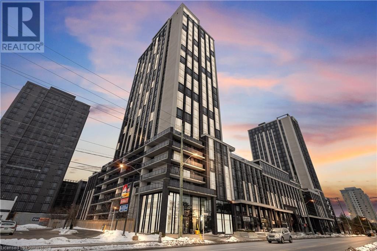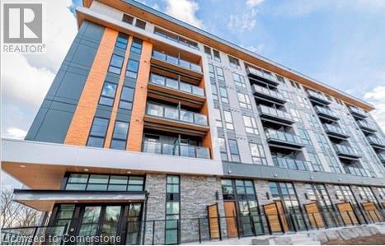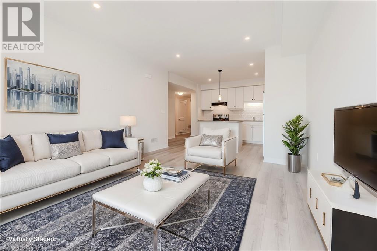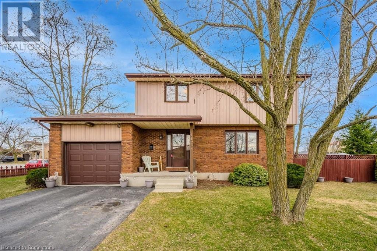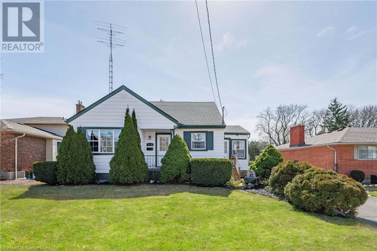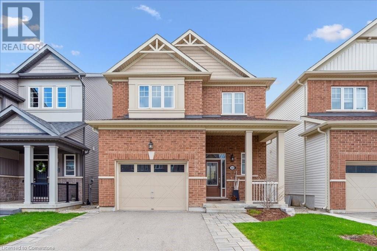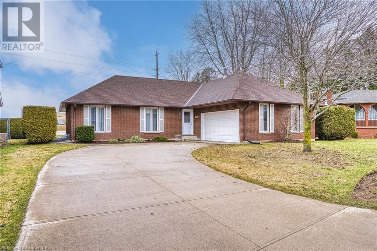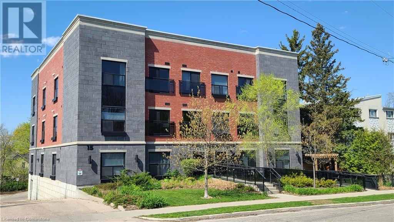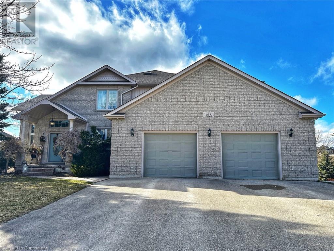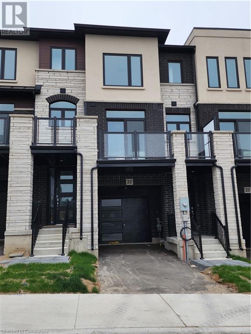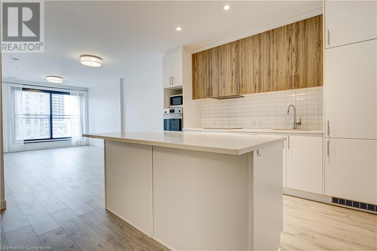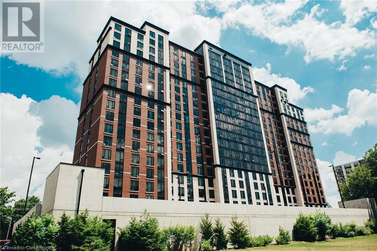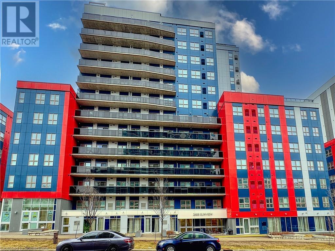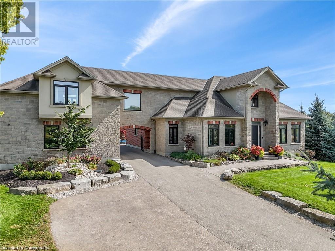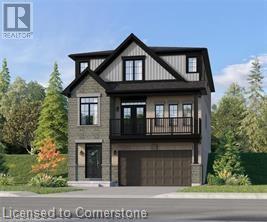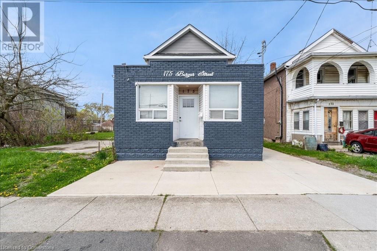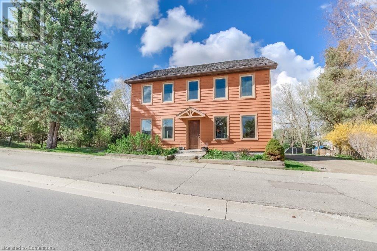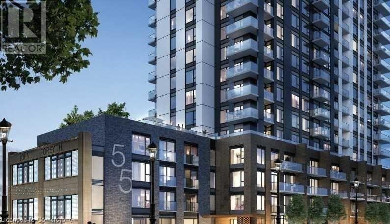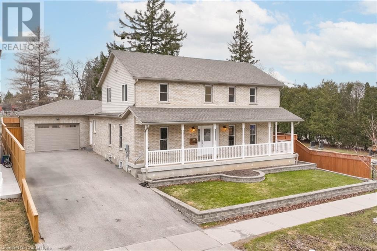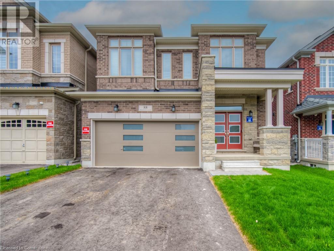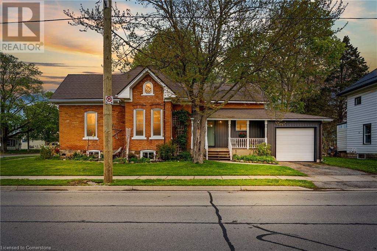71842 Sunview Avenue
Dashwood, Ontario
Embrace lakeside living with this beautifully maintained year-round home or cottage, just steps from private deeded beach access to Lake Huron! This charming bungalow features a steel roof, on-demand water heater, natural gas heating, municipal water, and fibre optic internet. Inside, the cathedral ceiling and stone-accented gas fireplace create a warm, inviting living space. The sunroom, wrapped in pine, offers a cozy retreat, while three main-floor bedrooms include a semi-ensuite with a jacuzzi tub and separate shower. The primary bedroom walks out to a private back deck. Enjoy main floor laundry and the full basement with high ceilings—perfect for storage or finishing for more living space. Outside, Trex composite decking spans both front and back, with a natural gas BBQ hookup, garden shed, and a beautiful stone firepit. Just minutes from Grand Bend, this is a rare opportunity to own a peaceful slice of lakeside paradise! (id:8999)
3 Bedroom
1 Bathroom
1,210 ft2
11 Lloyd Street
Wingham, Ontario
Quiet country living within a stone's throw of the city of Wingham. This large brick bungalow has over 3600 finished square feet of living space with amazing potential. 3 possible bedrooms and 1 1/2 bathrooms on the main floor, 2 more bedrooms and 1 bathroom in the spacious basement. All of this on a large lot in a highly sought-after location. This solid and well maintained home is waiting for your own special touches and decorating choices. There is lots of room for a large family that needs extra space OR for a small family looking to grow. A separate entrance to the basement makes an in-law suite a possibility too. The heated sun-room can be used year-round and will give you hours of peace with a cottage-like view thru its many tall windows. The quiet and friendly neighbourhood is within a very short distance to all the amenities and charm of the city of Wingham. This home currently uses two septic tanks and a deep well OR you would have the option of hooking up to the new municipal water/sewer recently installed on that street. The choice is yours! Come and see it before this great opportunity is gone! (id:8999)
5 Bedroom
3 Bathroom
3,613 ft2
442 Lowther Street S
Cambridge, Ontario
Charming Updated Century Home! Welcome to 442 Lowther St S a beautifully maintained century home blending timeless charm with thoughtful updates. From the moment you arrive, you’ll appreciate the stamped concrete walkway, large front porch, and impressive triple-length driveway leading to a detached garage (with full electrical and EV setup, 2024. The fully fenced backyard is an entertainer’s dream, featuring a spacious deck that steps down onto paving stones surrounding a cozy firepit, plus a handy shed for extra storage. Inside, the home welcomes you with high ceilings, wide trim, engineered hardwood floors, and staircase detailing that capture the home’s rich history. Fresh paint makes the home feel bright, clean, and move-in ready. The main floor offers a spacious formal living room, family room, and a dining room complete with a built-in 'coffee-bar' hutch. The updated kitchen boasts granite counters, stainless steel appliances, heated ceramic floors, and a walkout to your private backyard. Upstairs, you’ll find three generously sized bedrooms, each with closets - rare in homes of this era! The main 4-piece bathroom is flooded with natural light, and a linen closet adds to the functional layout. The basement is unfinished but offers excellent storage space, a laundry area, and potential for future development. Notable Updates: Kitchen renovation (2022). Central A/C (2018). Electrical upgraded to 100 AMP breaker panel (2018). Electrical Set up in Garage for E.V. (2024) High-efficient Furnace (2015). Roof on home and garage (2014). Garage door (2017) and G.D.O.(2018). Front door replaced (2017). Hot Water Heater & Water Softener (Owned) Reverse Osmosis system (Rented). Located in a mature neighbourhood on a beautiful tree-lined street and within walking distance to parks, schools, and minutes to shops and the 401, this home offers the best of small-town charm with easy access to city conveniences. This historic beauty is a must-see! (id:8999)
3 Bedroom
1 Bathroom
1,229 ft2
60 Elmsdale Drive Unit# 63
Kitchener, Ontario
Welcome to 60 Elmsdale Dr. in Kitchener! This spacious 1,600+ sq.ft. condo offers 3 bedrooms, 2 bathrooms, and a single garage, making it perfect for a growing family. Enjoy community amenities such as a pool and park area right at your doorstep. The home boasts large principal rooms and an open concept kitchen area, along with a separate dining area. Main floor sliding door that leads to a private deck and garden – ideal for outdoor entertaining. Recent updates include new flooring, modernized bathrooms, and a refreshed kitchen. The main-floor family room and second-floor living room both have external hookups ready for a gas fireplace. With numerous cabinets, a large storage room, and convenient indoor access to the garage, this condo meets all your practical needs. All appliances and dining set included. Located just minutes from major shopping centres, schools, parks, and scenic walking trails. Convenient and easy access to Highway 8 and the 401 for your daily commute. (id:8999)
3 Bedroom
2 Bathroom
1,609 ft2
7 Squire Court
Waterloo, Ontario
Opportunity to own a distinctive, expansive double-wide 5-acre lot located at 7 Squire Court, Waterloo, tucked away in a serene cul-de-sac within one of Waterloo’s most sought-after communities. This exceptional property, the only one of its size currently available in the city, offers unmatched privacy and tranquility. With 275 feet of frontage, this expansive lot also presents significant redevelopment potential, including the possibility of severance with a minor variance approval from the City, providing ample opportunity for future growth or custom projects. The outdoor amenities include an inviting in-ground pool (note: pool requires a new liner), complemented by a pool house equipped with a convenient prep kitchen and bathroom (no stove). Additionally, the property features a versatile tennis/pickleball court and acres of secluded woodlands perfect for exploration and relaxation. Ample parking accommodates up to 10 cars, ideal for hosting memorable gatherings and poolside celebrations. The home itself is thoughtfully designed, offering panoramic vistas of the lush surrounding landscape. Boasting 5 bedrooms—three notably spacious—alongside 4 bathrooms, the house features numerous areas thoughtfully arranged for entertaining and relaxation. Recent upgrades include the addition of two basement egress windows, significantly enhancing natural light and safety. Positioned just steps from the Walter Bean Grand River Trail, offering 9.8 km of picturesque paved trails along the Grand River, and in close proximity to the prestigious Grey Silo Golf Course, this prime location provides an exceptional balance between peaceful seclusion and easy access to recreational amenities. Don't miss this unique opportunity to secure your dream estate in one of Waterloo's most desirable areas. (id:8999)
5 Bedroom
4 Bathroom
3,622 ft2
195 Riverbank Drive
Cambridge, Ontario
Rare opportunity to own the perfect multi generational family home on a 1.3acres lot! Country living in the heart of the city! Less than a year old custom addition to the existing home gives you not only an amazing in law suite but all the space you need for the extended family with now over 6100sqft of total finished space, 9 spacious bedrooms and 8 modern bathrooms. The original home was fully renovated to the bones giving you the peace of mind as well as all the quality modern finishes. Breathtaking finishes throughout the full house such as two custom kitchens made for a chef, both with quartz countertops, new appliances and custom shelving. Floor to ceiling windows give the space plenty of natural light. Two main floor laundry rooms were added for your convenience. The bathrooms are exquisite with ceramic tiles, quartz countertops and beautiful pluming fixtures. For your comfort and privacy this home offers 3 primary bedrooms with ensuite and walk-in closets. If extra space is needed there are two separate walk-out basements with rec-rooms, bedrooms and a bathroom each. The private treed lot with a creek in the back and two large covered decks offer you all the space for outdoor entertainment. Brand new well and septic system as well. Location is incredible, with everything so close by, highways, shopping, transport, trails, the Grand river, the hospital and so much more. With so much space and so many features this unique home needs to be seen in order to appreciate its full value! Book a showing now! (id:8999)
9 Bedroom
8 Bathroom
6,125 ft2
190 Hespeler Road Unit# 1105
Cambridge, Ontario
Are you ready for a lifestyle change? The iconic Blackforest condominiums offer everything you need for fitness, relaxation and peace of mind. Indoor swimming pool, a games room and library all with beautiful forest views. Enjoy nature walks just by stepping off the back terrace. Saunas, fully equipped hobby/wood working room for all to use and enjoy. A fully furnished community room to use for your own personal events and entertaining with a fully stocked kitchen. On site building superintendent. Underground parking. Walking distance to all ameneties. 5 minutes to access Hwy 401 making this a perfect location for professionals communiting to bigger city centres. This beautiful unit located on the 11th floor offers great views, a New furnace, in suite laundry, a beautiful all season sunroom, dining room with a view, carpet free floors. Comes with one underground parking spot and currently a second spot available to rent for 50/month. And no bill for water usage as it's included in condo fee. (id:8999)
1 Bedroom
1 Bathroom
890 ft2
260 Sheldon Avenue N Unit# 809
Kitchener, Ontario
Welcome to your dream urban retreat! This beautifully renovated 1-bedroom, 1-bathroom condo blends sleek modern finishes with comfortable, oversized living. Step into an open-concept layout featuring a bright and airy living space, perfect for relaxing or entertaining. The generously sized bedroom offers plenty of space for a king bed, as well as a home office, or cozy reading nook. The updated bathroom exudes spa-like vibes with contemporary fixtures and a clean, modern aesthetic. Enjoy your morning coffee or evening wine on the large private balcony—your own outdoor escape in the heart of the city. Located in a quiet, central neighborhood, you're just minutes from major highways, shopping, and all the essentials. Everything is right at your fingertips. This amenity-rich building features a fitness center, pool, party room, guest suites, and more—urban convenience meets elevated living. Perfect for first-time buyers, downsizers, or investors—this beautiful condo offers style, space, and unbeatable location. (id:8999)
1 Bedroom
1 Bathroom
825 ft2
78 Nelson Street
Kingston, Ontario
For more info on this property, please click the Brochure button. Stunning & Spacious 5-Bedroom Home – Prime Location Near Queen’s & Downtown Kingston! This beautiful, bright, and versatile five-bedroom home is perfect for students, investors, or anyone looking to convert it into a spacious single-family residence. Thoughtfully designed with modern updates and unique architectural features, this property offers both style and functionality in an unbeatable location. One of the standout features of this home is the architect-designed top-floor retreat, a breathtaking space that boasts a spiral staircase, a two-piece ensuite, and expansive windows, allowing natural light to pour in. With a total of four bathrooms, including two full bathrooms with showers, convenience is never an issue—perfect for multiple occupants or a growing family. The home has been well-maintained, and the newer steel roof ensures long-lasting durability, giving the next owner peace of mind for years to come. Located just steps away from Victoria Park, Kingston Memorial Centre, and Downtown Kingston, this property is ideal for students attending Queen’s University or St. Lawrence College, with quick access to campus, restaurants, shops, and entertainment. Currently, the home is tenanted until May 2025, making it a potential turnkey investment opportunity. Whether you're looking for a high-demand student rental potential or a stunning home to make your own, this property offers incredible opportunities in one of Kingston’s most desirable neighborhoods. (id:8999)
5 Bedroom
4 Bathroom
2,500 ft2
145 Columbia Street W Unit# 615
Waterloo, Ontario
This stylish 2-occupant suite features modern finishes and an open-concept layout, just minutes from Waterloo and Laurier Universities. Enjoy top-tier amenities including concierge service, a gym, sauna, games room, movie theater, and study lounges. Perfect for students, young professionals, and investors seeking convenience and luxury living. (id:8999)
2 Bedroom
1 Bathroom
560 ft2
6954 Fife Road
Guelph/eramosa, Ontario
Run your business from home in style nestled amidst approx. 1.5 acres of serene countryside just mins from Guelph this rare gem offers the ultimate work-live-play setup. Heated 2800sqft workshop W/loft, storage, office & hydro is ideal for mechanics, contractors, fabricators, e-commerce business or anyone who needs serious workspace, storage & office. Keep overhead low while working steps from home. In heart of remarkable home is kitchen W/custom cabinetry, granite counters & top-of-the-line Gaggenau S/S appliances incl. induction cooktop, dual B/I oven & drawer microwave. 2-tiered centre island provides workspace & spot for dining. Open-concept living & dining area W/stone fireplace. Custom-built dining area W/wine racks & bar fridge. Main living spaces offer non-slip, pet-& pool-friendly tile. Primary bdrm opens to backyard. W/I closet—originally designed as 4th bdrm—provides tons of storage & can easily be converted back. Main bath W/jacuzzi, shower & heated floors while 2 add'l bdrms offer generous space. Fresh paint throughout main floor & 2 bdrms! Bsmt W/rec room, bar, sauna, 3pc bath & laundry/mudroom W/custom shelving. With some tweaks this space offers great setup for 2-bdrm in-law suite ideal for multigenerational living or employee accommodations. Enjoy 2-tiered deck, stone patio & solar-heated in-ground fibreglass pool surrounded by trees. Screened-in gazebo W/wood-burning fireplace allows for mosquito-free dining. Grow produce in garden, sit by fire pit or host BBQs under party-sized pergola. Backup generator provides peace of mind. Mins from Guelph, KW & Cambridge your business can thrive W/access to markets without cost or congestion of city-based industrial space. Rare opportunity to own revenue-producing asset & luxury home in one package. Whether you’re business owner, tradesperson or looking for flexibility & space this is a must-see! Enjoy country living while being mins to Costco, LCBO, West End Rec Centre, Downtown & amenities of Cambridge & KW (id:8999)
3 Bedroom
2 Bathroom
2,669 ft2
437 Westhaven Street
Waterloo, Ontario
A rare find on the west side of Waterloo. A beautiful home in the Westvale community. This home is currently under construction and will be ready for an end of July occupancy. We have spent over $50,000 in upgrades on this home, hardwood floors on main floor, hardwood stairs to second floor, extensive railings and 12” x 24” ceramic tile flooring are just a few to mention. The West Croft B on Lot 14 boasts 2482 sq.ft.- 4 bedrooms and 3 ½ baths and has a laundry room on the second floor. Some of this home’s features are 9’ ceilings with 8’ interior doors. There is a raised ceiling in the Primary Bedroom, ensuite with walk-in shower and freestanding soaker tub. The main floor has an open plan with a great kitchen with large island and 42” tall kitchen uppers complete with under cabinet lighting and quartz countertops. There are quartz countertops in all the bathrooms as well. There is a very generous dinette with 8’ x 8’ patio door and is open to the Great Room and Kitchen. If you work from home, you will love the privacy in the main floor den. A large mudroom lets the kids come in from the garage. The basement has large sunshine windows and the lot has access to greenspace and pond area with walking trail. Great schools within walking distance. Close to shopping, restaurants and movies at The Boardwalk and the Shoppers and Canadian Tire plaza. Minutes from Zehrs Beechwood and the Costco. Near a Par 3 nine hole golf course. (id:8999)
4 Bedroom
4 Bathroom
2,482 ft2
435 Westhaven Drive
Waterloo, Ontario
A rare find on the west side of Waterloo. A beautiful lot in the Westvale community. This home is currently under construction and could be ready for a late Spring occupancy- ask for details. Still time to select your own interior colours and finishes. We are installing approximately $20,000 in Upgrades and you still get a further $30,000 in Free Upgrades to spend! Our model home on Lot 13 is the West Croft C so you are able to see the actual floorplan. The West Croft B on Lot 14 boasts 2482 sq.ft. – 4 bedrooms and 3 ½ baths and a second floor laundry room. Some of this home’s features are 9’ main floor ceilings with 8’ interior doors. There is a raised ceiling in the Primary bedroom, ensuite with walk-in shower and soaker tub. The main floor has an open plan with a great kitchen with large island and 42” tall kitchen uppers complete with under cabinet lighting and quartz countertops. There is a very generous dinette with 8’ x 8’ patio door and it is open to the Great Room and Kitchen. If you work from home you will love the privacy in the main floor den. A large mudroom lets the kids come in from the garage. The basement has large sunshine windows and the lot has access to greenspace and pond area with walking trail. Great schools within walking distance. Close to shopping, restaurants and movies at The Boardwalk, and the Shoppers and Canadian Tire Plaza. Minutes from Zehrs Beechwood and Costco. Near a Par 3, 9-hole golf course. (id:8999)
4 Bedroom
3 Bathroom
2,405 ft2
33 Murray Road
Cambridge, Ontario
Exceptional West Galt Family Home with Stunning Walkout In-Law Suite on Private Ravine Lot! Welcome to 33 Murray Road – a truly fabulous 5-bedroom, 4-bathroom family home offering unparalleled multi-generational living in highly sought-after West Galt! Prepare to be captivated by the completely renovated interior, boasting high-quality laminate flooring, updated fixtures, custom built-in wall units in the living and family rooms, and lovely décor with modern tones and stylish accents throughout. The main floor is an entertainer's dream, featuring a large foyer, elegant formal living and dining rooms, and a show-stopping renovated kitchen equipped with stainless steel appliances, gleaming Quartz countertops, a chic tiled backsplash, and a cozy dining nook. The spacious family room, complete with a gas fireplace, opens via sliding doors to an elevated deck with serene views of the treed greenspace. A remodeled powder room completes this level. Upstairs, discover four good-sized bedrooms, all with ample closet space, serviced by two full bathrooms, including an ensuite for the primary suite. The lower level presents one of the nicest 1-bedroom in-law suites you'll ever see! This bright and beautiful walkout basement features a gorgeous full kitchen with a centre island and stainless steel appliances, an oversized living space, a large bedroom, a luxurious 5-piece bathroom, and shared laundry. Set on a massive 75’ x 144’ (quarter-acre) lot, the backyard offers potential for your dream pool, an outdoor kitchen, or expansive gardens, all while backing directly onto treed greenspace for ultimate privacy and idyllic views. Located on a quiet street, you're just a stroll from schools, the charming shops and cafes of downtown Cambridge, and the vibrant new Gaslight District. This is the perfect home for multi-generational purchasers seeking space, style, and an A+ location. Don't miss out - call your REALTOR® to arrange a visit! (id:8999)
5 Bedroom
4 Bathroom
3,310 ft2
421 Bairstow Crescent Unit# A
Waterloo, Ontario
Welcome to this centrally located semi-detached home in Waterloo. The main floor features a bright and functional layout with tile and laminate flooring throughout, and an open-concept living and dining area that flows into the kitchen. The spacious island is perfect for quick breakfasts, meal prep, or casual dining, and is complemented by a stylish backsplash. Upstairs, you’ll find three well-sized bedrooms and a full 4-piece bathroom. The primary bedroom overlooks the private backyard, which includes a deck ideal for summer entertaining and a shed for convenient outdoor storage. The finished basement offers a great in-law suite setup, complete with a kitchenette and a 3-piece bathroom, providing flexible space for extended family. The laundry area includes built-in shelving for additional storage. Located close to the highway, both universities and the Conestoga Mall. The main floor tenant is very responsible and willing to stay. (id:8999)
3 Bedroom
2 Bathroom
2,116 ft2
129 Road 100
Conestogo Lake, Ontario
Build your dream cottage and the summer getaway you've always imagined. Located within a quiet bay with breathtaking long views down the Drayton arm of Conestogo Lake, this property offers a rare opportunity to tear-down the current cottage and design and build the lakefront retreat you've always dreamed of. Conestogo Lake is nestled in the heart of Mennonite country, a peaceful and picturesque region known for its rolling farmland and timeless charm. The lake itself stretches six kilometres up each arm in a Y-shape, with a concrete flood control dam and reservoir system at its core. Surrounded by large tracts of forest, Conestogo Lake gives the impression you’ve escaped to northern Ontario, even though you’re just 45 minutes from Kitchener, Waterloo, Cambridge, Guelph, and the surrounding area. This is a multi-recreational use lake, offering something for everyone: camping, power boating, sailing, water skiing, canoeing, paddle boarding, fishing, swimming, and of course, good old-fashioned cottaging. It’s a place where generations come together to unplug, unwind, and make lasting memories. The gently sloping terrain of this lot makes building easy and offers the perfect perch for soaking in peaceful mornings and unforgettable sunsets. A newly refurbished concrete rail dock system with a winch is already in place, just add your boat and you’re ready to hit the water. While you plan and build, you’re permitted to keep a trailer on the lot, so you can start enjoying lakeside living immediately. (id:8999)
2 Bedroom
500 ft2
318 Greenbrook Drive
Kitchener, Ontario
Welcome home to 318 Greenbrook Drive, located in the desired location of Kitchener, close to shopping centers and easy highway access. A sought after neighbourhood for the first time home buyer or empty nester. This home has been well cared for with newer windows, roof (2018), central air (2014), upgraded kitchen countertops, large fenced in side yard, and newly painted main floor. Basement also offers lots of potential with ability to have a separate entrance, currently has a good size rec room with a gas fireplace. Don't miss out. (id:8999)
3 Bedroom
1 Bathroom
2,179 ft2
634120 Artemesia-Glenelg Townline
West Grey, Ontario
Step into this countryside paradise with this custom-built raised bungalow nestled on an expansive lot spanning nearly 1.5 acres. Situated near Irish Lake, ATV and snowmobile trails, golf courses, Markdale Hospital, and schools, this property promises unparalleled convenience and boundless recreational opportunities for your family to enjoy. Enveloped by the tranquility of mature maple trees, this home offers a serene escape with captivating views of nature. Boasting over 2000 square feet of living space, this brick bungalow features five inviting bedrooms, two full bathrooms, and a spacious two-car garage. The welcoming open-concept main floor, adorned with gleaming hardwood flooring and a lofty foyer ceiling set the tone. Three bedrooms and a four-piece bathroom on this level effortlessly connect to the outdoors through a large glass slider leading to your backyard. The primary bedroom serves as a cozy retreat, featuring a sliding glass door that opens onto a sizable deck with a charming pergola, overlooking the private backyard oasis. Descend to the fully finished basement, where a family room, 2 additional bedrooms, a second bathroom, laundry facilities, and ample storage await. Step outside and unwind in the bonus three-season sunroom, boasting new waterproof flooring and freshly installed windows that fill the space with warm natural light, creating an ideal spot to lose yourself in a good book or simply soak in the tranquility of your surroundings. With numerous updates, including a newer roof, furnace, central air, windows, water softener, water heater, revamped kitchen, and fresh paint throughout, this home offers peace of mind for years to come. If you've been dreaming of a country property that effortlessly combines comfort with solitude, your search ends here. (id:8999)
5 Bedroom
2 Bathroom
2,229 ft2
54 Bridge Street W Unit# 27
Kitchener, Ontario
One of the largest condo towns with Panoramic views of Grand river and 2 owned parking spots is finally offered for sale at this amazing location! Rare find! Welcome to 54 Bridge St West Kitchener, with clean lines and an artful and visionary design approach you will be proud to call this home! This sun filled two level condo town offers plenty of well designed space with over 1,674 sq/ft plus a 300 sq/ft open terrace with breathtaking views! The modern open concept kitchen includes an oversize island, Stainless Steel appliances with Quartz counter tops and a massive Pantry! The kitchen is open to the living room/dining area. On the same level you will find a full Bathroom with shower and bath, plus 2 bedrooms. The upper level offers a spacious open area that can be used for a Den, Loft, Family room or potential 4th bedroom. It includes walkout access to a huge terrace with modern glass railings. The panoramic views of nature and the Grand River, continue into the luxurious master suite. The master bedroom offers a large walk-in closet and private full modern bathroom. In addition to all this, the condo also has its own built in laundry room with washer/dryer. This unit is perfect for families with children, professionals, downsizers or multigenerational living. This condo boasts two owned parking spots right in front of your entrance plus there is an EV conduit rough-in between the spots! The Condo complex offers a children's play area, visitor parking, bicycle parking and a full Electric Car Charging station. Location is everything, you are in the heart of K-W here, minutes to Expressway, close proximity to Conestoga Mall, Uptown Waterloo & Downtown Kitchener, Dog park, Sport & recreational facilities, Tim Horton's, Grocery stores and scenic parks & trails - ideal for active lifestyle and pet owners alike. Book your moving today and move in this Summer! (id:8999)
3 Bedroom
2 Bathroom
1,674 ft2
327 Richmeadow Road
London, Ontario
For more info on this property, please click the Brochure button. Roomy 2200 square foot custom built home nestled on a gorgeous 60 foot pie shaped lot with 75 feet backing onto Clara Brenton Woods. The main floor features 9 foot ceilings and crown moulding. A custom-built fieldstone gas fireplace is the focal point of the spacious living room with large windows that allow you to enjoy the natural beauty of a private backyard and woods beyond. The eat-in kitchen has been newly updated. A front office completes the main floor. Patio doors lead to a spacious deck with hot tub with a fully fenced yard with your own gate access to the trails of Clara Brenton Woods. The private yard features abundant gardens, small playhouse, garden shed and a pond. The second floor features a laundry room with custom cabinetry and cast iron laundry sink. 2 oversized bedrooms feature new carpeting and custom closets. The principal suite features hardwood flooring, a walk-in closet and a spa-like ensuite with heated floors, steam shower and stand-alone soaker tub. The fully finished lower level features a large recreation room, additional bedroom and 3 piece bathroom. Other updates include a steel roof with 50 year warranty, new eavestroughs and downspouting, fully insulated and heated garage, and custom closet in the front hall. Don’t miss out on this family home in a sought after neighbourhood with all the amenities you are looking for, including excellent schools and shopping close by! (id:8999)
4 Bedroom
4 Bathroom
2,200 ft2
29 Armstrong Crescent
Grey Highlands, Ontario
This well-maintained brick-raised bungalow is located in one of the area's most sought-after neighbourhoods. The main floor features hardwood floors, a spacious living room with stone fireplace, and a dining room with a large bow window offering beautiful countryside views. The kitchen includes a breakfast bar and French doors leading to a 24' x 12' deck—perfect for entertaining. There are three bedrooms on the main level, including a primary suite with en-suite bath. The finished lower level adds a fourth bedroom, 2-piece bath combined with laundry, a hobby or flex room, and a family room with walkout to the backyard. Enjoy summers in your private, fully fenced yard complete with a 38' x 23' heated in-ground pool and 6-person waterfall spa. A wonderful home for family living and entertaining. (id:8999)
4 Bedroom
3 Bathroom
2,331 ft2
273 Forest Creek Drive
Kitchener, Ontario
Explore this remarkable home set on a premium 50-foot lot, built by esteemed Fernbrook Homes, where luxury meets practicality. Still under Tarion warranty, this home features impressive 10-ft ceilings on the main floor and 9-ft ceilings in both the basement and second floor, all presented with smooth finishes throughout. Designed for comfort and style, the main floor boasts separate living and family rooms, as well as distinct dining and breakfast areas. Highlights include upgraded 8-ft doors, an inviting front entry, pot lights, and elegant pendant lighting. The gourmet kitchen is a chef’s dream, equipped with a built-in cooktop, flush-mounted wall oven/microwave, custom hood fan, upgraded countertops, and an extended island with storage on three sides. Deep upper cabinets and extended pantries ensure ample space, while custom pots and pans drawers, full-height spice pull-outs, a 4-bin pull-out recycling center, soft-close hinges, decorative valance moulding, and a stylish custom backsplash enhance functionality and aesthetics. Additional conveniences include a water line, built-in soap dispenser, and gas line. On the upper level, you will find four spacious bedrooms, each capable of accommodating a king-size bed. The layout includes three full bathrooms, with a luxurious primary suite featuring an ensuite washroom with a glass shower and soaking tub. For ease of use, the laundry facilities are conveniently located on this level. An expansive, Look-Out unfinished basement with larger Windows & high 9-ft ceilings is equipped with a 3-piece rough-in bath, ready for you to bring your vision to life. Perfectly situated within walking distance to JW Gerth Elementary School and beautiful scenic walking trails, this home combines modern elegance with everyday convenience. Don't miss out on this extraordinary opportunity! (id:8999)
4 Bedroom
4 Bathroom
3,216 ft2
7078 Line 86 Line
Molesworth, Ontario
Welcome to 7078 Line 86, Molesworth a move-in-ready home designed for comfort and open-concept living. Inside, you'll find a warm, inviting space with hardwood floors and thoughtful finishes throughout. The main floor features a spacious kitchen with ample counter space, custom cabinetry, and a seamless flow into the living and dining areas, perfect for hosting. You'll also enjoy the convenience of a powder room and a laundry room with plenty of storage. Upstairs, three bright bedrooms offer space for family, guests, or a home office. Outside, the rural location provides peace and quiet, while Listowel's amenities just 10 minutes away ensure you have everything you need. This home blends comfort, style, and convenience in one package. Schedule your showing today! **EXTRAS** Septic was replaced in 2023, the furnace in 2022, the AC in 2016, and Insulation has been upgraded in basement and attic.(40727068)(X12138216) (id:8999)
3 Bedroom
2 Bathroom
1,324 ft2
330 Phillip Street Unit# N608
Waterloo, Ontario
ATTENTION Investors & Parents! Excellent opportunity to own a premium unit in the luxurious ICON 330 building, which is the most desirable student living in Waterloo close to the University of Waterloo, Wilfred Laurier, and Conestoga College Waterloo campus. VACANT 6th Floor unit ensures you get full current market value rent, while allowing the flexibility for your own student to move in if necessary. The convenience of the 6th floor means you get use of all the elevator's, can walk through the building to either tower, balcony, and still have a great window view of the city. ONE BED + DEN UNIT with High End Finishes are sure to impress!!! The functional layout creates a feeling of openness making the space feel much more useful. The state-of-the-art condo amenities include: Fitness Centre, Basketball Court, FREE WIFI Study Area, Rooftop Patio, Movie Theatre, Yoga Studio, Sauna, Media Room/Movie Theatre, 24/7 Monitored Security, Cafe & Business Lounge with Fireplace. The unit itself has top quality finishes including Stainless Steel kitchen appliances, Laminate Floors, In-Suite Washer & Dryer and floor to ceiling Windows. Rental parking spaces are sometimes available through the property management company. This unit comes fully Furnished including Beds, Bedside Tables, Desks & Chairs, 42 Wall-mounted TV’s, Sofa, Bar Stools and Coffee Table. Once again this desirable and trendy unit is walking distance to University of Waterloo, Wilfrid Laurier University, Public Transit, Light Rail Transit, Waterloo University Plaza and T&T Supermarket. (id:8999)
2 Bedroom
1 Bathroom
550 ft2
312 Erb Street W Unit# 209
Waterloo, Ontario
Live à la Moda—modern loft living reimagined for efficiency and style. This brand-new, never-lived-in 1-bedroom condo offers 9-ft ceilings, sleek designer finishes, and a smart, open-concept layout that maximizes space and light. Full-height windows invite natural light across the wide plank flooring, while the modern kitchen features quartz countertops, stainless steel appliances, and an undermount sink for a clean, minimalist look. Private balcony also included for open air dining & enjoyment. This thoughtfully designed residence includes in-suite laundry, contemporary lighting, and 1 surface parking spot. Ideally located just 3 minutes from the University of Waterloo and within close proximity to Uptown, Laurier, The Hydrocut trail system, and the Waterloo Rec Complex, it supports an active, connected lifestyle. Residents enjoy access to curated amenities including a co-working lounge with coffee bar and meeting pods, pet wash station, EV-ready parking, parcel lockers, and secure bike storage with an on-site maintenance station. Welcome to Moda—where function meets flair. (id:8999)
1 Bedroom
1 Bathroom
501 ft2
312 Erb Street W Unit# 107
Waterloo, Ontario
Live à la Moda—where style meets substance in this brand-new, never-lived-in double-height loft with soaring 15-ft ceilings and a polished concrete feature wall. Bathed in natural light through full-height black-framed windows, this industrial-chic unit offers a mezzanine bedroom, stylish modern kitchen with quartz counters and stainless steel appliances, and a spacious open-air terrace with natural gas hookup—perfect for grilling and entertaining. Step inside a thoughtfully designed residence boasting luxury vinyl-plank flooring, an in-suite laundry pair, sleek designer lighting, and a private entrance with secure underground parking included. This ground-floor loft is one of the most striking layouts in the building, with a sophisticated edge. Located just 3 minutes from the University of Waterloo and close proximity to Uptown, Laurier, Waterloo Rec Complex, and The Hydrocut trail system, this location supports a dynamic, active lifestyle. With many bike routes close by, secure bike parking, and an on-site bike maintenance station, it’s built for those who move. Amenities include a curated co-working lounge with coffee bar and meeting pods, pet wash station, EV-ready parking, secure parcel room, and available storage lockers—blending convenience and community under one stylish roof. Welcome to Moda Modern Loft Living. (id:8999)
1 Bedroom
1 Bathroom
600 ft2
142 Foamflower Place Unit# B025
Waterloo, Ontario
The Dahlia now available in the highly popular Vista Hills Community! This spacious open concept condo features 3 bedrooms, 2 bathrooms and in suite laundry. The white kitchen is timeless and includes an island for more prep space - open to the great room and ideal for entertaining! The bright primary bedroom boasts a tranquil ensuite and walk in closet! The two additional bedrooms offer a great space for a growing family or an extra space for a home office. The very spacious patio offers a great outdoor space for dining alfresco and enjoying those warm summer evenings. All of the finishes in this unit were selected by the builder's Design Team - nothing left to do but move in and enjoy all that condo living has to offer! Condo fees include exterior maintenance and snow removal, as well as high speed internet. Great location close to Costco, wonderful walking trails and schools. Short drive to University of Waterloo, Wilfrid Laurier University and all amenities. THIS CONDO HAS REGISTERED AND WILL GO STRAIGHT TO CLOSING, WITH NO OCCUPANCY FEES. (id:8999)
3 Bedroom
2 Bathroom
1,090 ft2
1177 Langs Circle
Cambridge, Ontario
Welcome to 1177 Langs Circle, a beautifully maintained 3 bedroom 3 bathroom detached home located on a corner lot in the perfect Preston location. Situated on a private lot loaded with mature trees and lush gardens, this home offers a perfect setting for families or anyone looking for a retreat within the city. Key Features: Move in Ready - Freshly painted throughout, with some updates including, AC, Furnace, HWT, all owned to allow for added peace of mind - Spacious Layout: This home features a large living room, separate dining room and a full kitchen, also featuring a finished basement, newer laminate floors and freshly painted - Updated Throughout: some windows have been replaced as needed, the home also includes some newer appliances - Great Storage and Functionality: Plenty of room for the entire family, large bedrooms are a great feature, along with ample storage space. Perfect for a growing family - Prime Location: The most important point of all! This home is within walking distance to shopping, schools, transit, and a 3 min drive to 401. Making commuting a breeze! Everything you need at your fingertips. (id:8999)
3 Bedroom
3 Bathroom
2,177 ft2
513 Speedvale Avenue E
Guelph, Ontario
Welcome to 513 Speedvale Ave E, a charming and well-maintained 3-bedroom bungalow situated on a spacious lot in Guelph’s desirable Riverside Park area! Inside, you’ll find a cozy and functional floor plan featuring a sunlit living room with large windows and warm hardwood floors. The third bedroom is currently being used as a dining room, offering flexible use of space to suit your lifestyle. The eat-in kitchen is well-appointed offering ample cupboard space and a lovely view over the backyard. The beautifully renovated 4-piece bathroom offers a modern vanity and a tiled shower/tub. Upstairs there are 2 large bedrooms with laminate floors and plenty of natural light. Downstairs, the partially finished basement features high ceilings & large windows providing the perfect canvas for future expansion—ideal for a rec room, home gym or workshop. Key updates include newer roof and windows (2015), modern exterior doors, backyard storage shed and a large work shop. The lot offers ample outdoor space for entertaining, gardening or play with a private feel and mature trees surrounding the property. Situated minutes from parks, schools, shopping and transit, with easy access to Guelph’s vibrant downtown and commuting routes, the convenience is unbeatable! (id:8999)
3 Bedroom
1 Bathroom
1,028 ft2
33 Mcfarlane Crescent
Fergus, Ontario
Better than new! Welcome to 33 McFarlane Crescent, located in the sought after Summerfields Community, built with quality craftmanship and meticulously adored. Over 2500 sq.ft. of finished living space, 3 bedroom, 4 bathroom loving home with soaring ceilings and doors and an abundance of natural light throughout. Exquisite kitchen with stainless appliances, centre island and breakfast bar. Open-concept dining area, leads out to the ultimate backyard for entertaining. Post and beam, 2 tier covered deck with ceiling fan, is the perfect outdoor space for family and friends to gather day or night. Set the ambiance with outdoor lighting, fire table, patio furniture, BBQ and more. Back inside, the main floor also provides a seamless transition to living room, guest bathroom and sunken laundry/mud room off garage. The upstairs boasts 3 spacious bedrooms, oversized closets and shared 4 pc. bath. Luxury master bedroom with his and hers walk-in closets and 5 pc. ensuite bath with glass shower. Professionally finished basement with large rec room, cozy gas fireplace with stone mantle, 2 pc. bath and storage galore. This home is conveniently located, steps to the Cataract Trail and parks. Come see for yourself and explore the expansive amenities Fergus has to offer, including new Groves Hospital, recreation Sportsplex, many great restaurants and patios overlooking the banks of the Grand River, all the amenities you need in one small town ! Easy commute to 401 & GTA, Orangeville, KW and surrounding. Once you're here, you'll never want to leave! (id:8999)
3 Bedroom
4 Bathroom
2,874 ft2
5 Windham Court
Listowel, Ontario
VERY WELL CARED FOR 3+ BEDROOM BUNGALOW IN VERY QUIET CUL-DE-SAC. LOCATION BACKING ONTO CHURCH PARKING LOT. MANY UPDATES, LOTS OF NATURAL LIGHT, 2 BATHS - MAIN FLOOR BATHROOM HAS ROLL IN SHOWER, FINISHED REC ROOM. APPLIANCES INCLUDED, FURNANCE WAS INSTALLED 2024, GAS HEAT WITH HEAT PUMP. WHEEL CHAIR RAMP TO BACK DECK. (id:8999)
5 Bedroom
2 Bathroom
1,300 ft2
15 Devitt Avenue S Unit# 101
Waterloo, Ontario
Welcome to the Silver Thread Lofts, one of UpTown Waterloo’s most sought-after condo developments in the charming Mary Allen neighborhood. Whether you're looking for a place to call home or a prime investment opportunity, this stunning 2-bedroom, 2-bathroom loft offers an unbeatable blend of style, space, and convenience. Step into a spacious open-concept layout featuring soaring 10-foot ceilings and elegant hardwood flooring (new in 2022). The modern kitchen boasts granite countertops, stainless steel appliances and large island, perfect for cooking and entertaining. The primary bedroom offers a walk-in closet and a 4-piece ensuite, while the second bedroom also includes a walk-in closet, providing plenty of storage. Enjoy the luxury of in-suite laundry and the convenience of TWO OWNED PARKING SPACES—a rare find! Best of all, this is the only unit in the building with an exclusive-use patio, giving you a private outdoor retreat. Residents of the Silver Thread Lofts enjoy access to top-tier amenities, including a fitness center, party/meeting room, and a shared patio with BBQ. Plus, you're just steps from Mary Allen Park and the Spur Line Trail, and only minutes from UpTown Waterloo’s vibrant shops, restaurants, and events. Don’t miss your chance to own this exceptional loft in one of Waterloo’s most desirable communities! (id:8999)
3 Bedroom
2 Bathroom
1,025 ft2
158 River Run Road
Drayton, Ontario
Where elegance meets comfort! Nestled serenely in the charming town of Drayton that offers a peaceful and tranquil atmosphere with its beautiful countryside, picturesque landscapes, calming presence of farmland & the Conestoga River/lake conservation/cottage area, this impeccably custom designed home offers the harmonious blend of rustic appeal, cozy comfort and a close connection with nature. Custom built executive home 82 feet wide premium lot with over 4000 sq ft finished space: 6 bedrooms, 4 bathrooms, 3 gas fireplaces and fully finished walkout basement. The main floor boasts a majestic vaulted-ceiling great room, 18 feet high, and abundance of natural light throughout. The open-concept design seamlessly connects the living spaces, formal dining area and kitchen. The kitchen is handcrafted by a Mennonite carpenter: maple cupboard, quartz countertops and a center island, which makes the kitchen a chef's delight. Relax and entertain on the deck or backyard, where you can savor picturesque sunsets and the soothing sounds of nature. All season postcard views make every day feel like a cozy retreat. The balcony and walkout basement both provide access to the breathtaking panoramic views of the pond and green space. This property offers a carpet-free environment, and also boasts an oversized 2-car garage and a driveway that can accommodate up to 6 cars. Newly installed energy efficient Heat pump and smart thermostats with 10 years warranty. High speed fiber optic cable internet connects to the home fiber optic modem and whole house wired with internet and AV ports. Internet security cameras installed at 4 sides. 5 mins walk to amenities. (id:8999)
6 Bedroom
4 Bathroom
3,721 ft2
34 Sandy Shore Boulevard
Cambridge, Ontario
For more info on this property, please click the Brochure button. Welcome to your dream waterfront home in Irish Creek Estates, located in Cambridge, Ontario, just 40 minutes from Toronto airport and minutes from the 401. This spectacular executive home is part of an exclusive gated condo community with only twenty homes. Enjoy over 200 feet of serene shoreline on Puslinch Lake, offering breathtaking sunsets and sunrises right from your backyard. Take your boat, seadoos, kayaks, paddleboards, and canoes onto the lake and forget about the hassle of driving to a distant cottage. This upgraded home boasts over 5000 square feet of living space with walkouts from two levels. Enter through the front door to a breathtaking view, entertain in your spacious great room with an expansive bar, games room, and golf simulator. The multi-tiered landscaping features a waterfall, perennial gardens, and a bar cabana at the waterfront, making this home an entertainer's dream. The property features spacious, high-end interiors, along with a community tennis/pickleball court. The principal rooms are spacious and filled with natural light, including a Chef's kitchen, family room with fireplace and vaulted ceilings. The main floor principal suite has a walk-out to a patio with a hot tub and sauna. A beautiful screened-in area allows for serene nighttime views of the moon, stars, and the lake. Enjoy the comfort of in-floor heating throughout this carpet-free residence, built without compromise and featuring state-of-the-art technology. This secluded home is only minutes from city conveniences, making it a perfect haven for those seeking both prestige and privacy. This secluded home is only minutes from the 401 and 40 minutes from Toronto airport. (id:8999)
6 Bedroom
4 Bathroom
3,000 ft2
22 Olympia Avenue Pvt
Puslinch, Ontario
Move-In Ready, Newly Renovated Gem! Welcome to 22 Olympia Avenue in the sought-after Mini Lakes community—where comfort, style, and modern upgrades meet tranquil living just minutes from Guelph. This fully updated 2-bedroom bungalow is perfect for downsizers, first-time buyers, or anyone seeking a serene lifestyle with all the modern comforts. Inside, you'll find a beautifully remodeled interior featuring brand-new flooring throughout, drywall with bullnose corners, and a cozy new gas fireplace as a central focal point. The kitchen has been stylishly refreshed with a new countertop and all-new appliances, while the completely remodeled bathroom adds a touch of spa-like luxury. Enjoy peace of mind with new triple-pane windows, a new washer and dryer, and a new water heater. Step out onto the large, hot tub–ready deck, perfect for entertaining, and fenced-in yard—ideal for pets. The double-wide driveway offers ample parking, and new shingles complete the home’s long list of recent improvements. The Mini Lakes community offers a unique lifestyle with a private lake for kayaking and swimming, an outdoor heated pool, clubhouse, and a welcoming calendar of social events from bocce to potlucks. Don’t miss this rare chance to own a turn-key home in one of the area's most desirable lifestyle communities! (id:8999)
2 Bedroom
1 Bathroom
864 ft2
155 Equestrian Way Unit# 22
Cambridge, Ontario
Beautifully designed, brand-new 3-story townhome located in Cambridge's sought-after Briardean/River Flats neighborhood. This spacious 3-bedroom, 3-bathroom condo, crafted by Starward Homes, offers 1640 square feet of modern living space across three levels. The main level features a well-equipped kitchen and one of the home's three bathrooms, while the upper floors include two more full bathrooms, making it a perfect layout for families or professionals needing extra space. With an attached garage and single-wide driveway, this property includes two dedicated parking spaces. Step out onto your open balcony for 2 breath of fresh air, and enjoy all the conveniences of condo living with a low monthly fee covering essential services. Nestled in a vibrant urban location near Maple Grove Rd (id:8999)
3 Bedroom
3 Bathroom
1,640 ft2
181 King Street S Unit# 710
Waterloo, Ontario
LUXURY UPTOWN WATERLOO ONE BEDROOM + DEN CONDO AVAILABLE IN THE EXCLUSIVE CIRCA 1877. The building amenities of this luxury condo include a ground-floor fine dining restaurant, 6th floor saltwater pool, cabanas, BBQs, fire tables, fitness & yoga studios, co-working space, and much more. This modern and bright unit boasts 10 ft ceilings, high-end finishes and a spacious floor plan. The sleek kitchen features beautiful quartz countertops and backsplash, low profile European style appliances, and an oversized island with plenty of storage and is ideal for food prep, entertaining, and eating meals. The light-filled and large open concept living/dining room offers floor-to-ceiling windows with a Juliet balcony, and space for your sofa AND dining table. Just off the living room you'll find the large bedroom with city views and custom built closets. The hidden gem of this unit is the den; ideal as an at-home office or more closet/storage. The must-have in-suite laundry and modern four-piece bath complete this beautiful and practical condo. One storage locker is included. Unit 710 is located in the Bauer District of Uptown Waterloo, near shopping, cafes, restaurants, and major employers like Google, Sun Life Financial, the Regional and City offices, and the Grand River Hospital. Circa 1877 is located just steps from a LRT station, making it quick and easy to travel through the city without a car. This is a unit you won't want to miss! Book your showing today! (id:8999)
2 Bedroom
1 Bathroom
769 ft2
1235 Richmond Street Unit# 310
London, Ontario
This stylish 2 bedroom, 2 bathroom condo boasts an open layout with modern finishes and is just a short walk from Western University. Enjoy top tier amenities including concierge service, gym, tanning room, movie theatre, study lounge, and games room. Perfect for students and investors seeking comfort and convenience in a prime location. (id:8999)
2 Bedroom
2 Bathroom
812 ft2
258b Sunview Street Unit# 266
Waterloo, Ontario
Welcome to this sun-filled corner unit condo, ideally located just minutes’ walk from both Wilfrid Laurier University and University of Waterloo. This fully furnished one-bedroom + den layout offers functional space, large windows throughout, and a bright, airy feel. Step into a clean hallway leading to a modern kitchen equipped with granite countertops, stainless steel appliances, and extensive cabinetry for storage. The open living and dining area is smartly furnished with sleek seating and built-in dining zones, perfect for daily living or casual study. The bedroom features large windows and a spacious closet, while the versatile den offers an ideal space for a home office or study nook. The 4-piece bathroom is clean and modern. Enjoy the convenience of in-suite laundry and abundant natural light in every room. This condo is fully turnkey—perfect for students, young professionals, or investors seeking a strong rental market. The building offers ample visitor parking and is steps from LRT, transit, restaurants, and shopping. Condo fees include internet, water, and heating. ? Highlights: •Bright, fully furnished corner unit •1 bedroom + den layout with functional study space •Modern kitchen with granite countertops & stainless steel appliances •In-suite laundry •Large windows with premium light exposure •Walk to both UW and WLU •Easy access to LRT, bus, and everyday amenities •Condo fee includes: internet, water, heat •Strong rental potential with low vacancy in student area (id:8999)
1 Bedroom
1 Bathroom
557 ft2
1277 Cameron Road
Ayr, Ontario
One of a kind family dream home, just minutes from the Tri Cities. Executive custom built home located just outside of Kitchener. Offers endless country side views and a private oasis with a heated in ground pool with a cabana house, surrounded by wrought iron fence. Step inside this gorgeous home offering 10ft ceilings, open living room with a coffered ceiling, fireplace and is open to the glorious kitchen. The kitchen is meant for entertaining with a built in wine fridge, butler nook including premium wolf and subzero appliances. The conveniences of the main floor continue with a formal dining room and professional office space. The unique features of this home are the three bedrooms each are a suite of their own walk in closets and en-suites. The suite above the garage is accessed through a walkway over the drive way or private steps from the garage. It also includes its own furnace and central AC making it an optional granny suite. The finished basement includes theatre room, custom 20ft quartz bar, granite fireplace and bathroom with shower and free standing tub with basement walkout. (id:8999)
4 Bedroom
5 Bathroom
3,543 ft2
715 Autumn Willow Drive
Waterloo, Ontario
Ask about our current PROMO of $66,000 for our 36 Ft lots. Secondary Suites are back with separate furnaces and new layouts!!! The Net Zero Ready Samuel built by Activa offers open a concept second floor with an oversized kitchen, large island, separate dining room and office. The bedroom level offer 4 bedrooms, 3 bathrooms and bedroom level laundry. The one-bedroom secondary unit has an open concept kitchen/living, bedroom with walk-in closet, 3 pc bath and laundry. This location comes with great schools, walking trails, shopping, and great restaurants. (id:8999)
5 Bedroom
5 Bathroom
3,529 ft2
175 Burgar Street
Welland, Ontario
Welcome to 175 Burgar Street in Welland! This beautifully renovated home features 5 bedrooms and 1.5 bathrooms, offering a spacious 1350 sq. ft. layout that’s ideal for large families. The modern open-concept kitchen boasts stainless steel appliances. granite countertops, pot lights, and durable laminate flooring. The entire house has been updated to meet building codes, including plumbing. electrical work (with ESA certification) , and insulation (all exterior drywall and attic). With ceilings reaching 9 feet high, each room is bright and airy. The sunroom conveniently connects to both the driveway and the backyard. The newer concrete driveway accommodates two cars, with ample street parking available. Enjoy the added privacy of a vacant lot next door and no homes directly across the street. Recent updates include a new roof (2020), a fence (2021), and a furnace (2020). This prime location is just minutes from Highway 406 and close to all amenities. Including dining, shopping, public transit, and the scenic canal walking trail. It’s only 11 minutes to Niagara College Welland, 25 minutes to Niagara Falls, 24 minutes to the Outlet Mall and 28 minutes to the University of Niagara Falls, Canada. This home is perfect for entertaining family and friends! Don’t miss your chance to own this stunning family residence (id:8999)
5 Bedroom
2 Bathroom
1,350 ft2
3697 Lobsinger Line
St. Clements, Ontario
Well finished completely renovated home in St. Clements on 1.6 acres. New plumbing, new wiring, new heating and in floor heating. Open concept layout with granite countertops, cherry wood cabinets, stained doors and trim throughout, main floor laundry, 1.5 baths. Slider from kitchen to large private covered deck, European flip windows throughout. Three spacious bedrooms with 5 piece bath with separate washer and jetted soaker tub. Walkout from second floor to huge open deck with a grand view of the lot that is 440 feet deep. Spray foam insulation, all heated floors. Outside has hand split cedar shakes and BC cedar siding. There is a 2 ear old ICF built shop 40 by 60 feet with 16 foot ceiling and 2 14 foot doors with power openers. Fully finished the shop is insulated with in floor gas water heating. There is a 2 piece washroom as well. The REAL VALUE here is the 158 by 440 foot lot right in St. Clements. Live in the house and run your business from the shop or possible move the house back and separate into 2 large estate lots. Each lot can have 2 residential buildings with a total of 3 homes per lot. Municipal water is at the street and the well is off to the right of the property. This is a beautiful sloping property with lots of potential for you to build your dream home as well. Close to schools, shopping, churches, arena, and community center plus the St. Jacobs farmers market. (id:8999)
3 Bedroom
2 Bathroom
1,680 ft2
251 Northfield Drive E Unit# 505
Waterloo, Ontario
Introducing a stylish and modern 1-bedroom, 1-bathroom condo with in-suite laundry, ideal for first-time homeowners or savvy investors looking for strong rental potential. This unit is conveniently located with easy access to transit, just minutes from Conestoga Mall, a wide range of shopping amenities, and only a 10-minute drive to the University of Waterloo and Wilfrid Laurier University. Quick access to the expressway adds to the property's unbeatable location. Inside, you'll find tasteful finishes including durable vinyl flooring, a sleek tile backsplash, quartz countertops, and all appliances included for a move-in ready experience. The building offers a fantastic array of amenities, including a gym, event and party room, co-working space with desks, secure bike storage, a rooftop terrace with outdoor furniture and BBQs, a courtyard with a fire pit and hot tub, and even a pet wash station—everything you need for comfort, convenience, and lifestyle. (id:8999)
1 Bedroom
1 Bathroom
509 ft2
55 Duke Street W Unit# 2405
Kitchener, Ontario
55 Duke St located in the heart of downtown Kitchener, directly between LRT stops, in both directions. The location offers prime walkability with Restaurants, Cafes, Parks, Trails, Art Gallery, Live Theatre, Library and Shopping all around. The stylish unit is thoughtfully designed to maximize space, comfort, and functionality. With large windows throughout, the bright and airy interiors fill the open-concept layout with natural light. The gourmet kitchen equipped with stainless steel appliances, quartz countertops, and ample cabinetry. Retreat to the spacious bedroom, which includes a large window and closet, the bathroom featuring modern fixtures and finishes. Additional conveniences include in-unit laundry. Don’t miss your chance to own this modern downtown oasis—schedule a viewing today. (id:8999)
1 Bedroom
1 Bathroom
685 ft2
34 Braun Street
Kitchener, Ontario
Welcome to your dream home, nestled in the heart of Kitcheners dynamic tech hub! Just moments from Uptown Waterloo, youll be steps away from a wide array of amenities, including trendy restaurants, Waterloo Park, the Rec Center, and shoppingall within walking distance. This spacious home with just under 3000 sq ft offers 4 bedrooms, 4 bathrooms and is situated on a quiet dead-end street, just minutes from Grand River Hospital, popular local spots, and the LRT. Inside, enjoy a beautifully renovated kitchen (2025), a luxurious primary suite with a spa-like ensuite featuring a jacuzzi and stand-up shower, and a fully updated basement (2025) complete with an additional bathroom. The heated, oversized garage accommodates up to 3 vehicles, with an additional 6 parking spots in the driveway! Finally, the private backyard with a large deck offers an ideal space for entertaining. Experience modern living in an unbeatable location! (id:8999)
4 Bedroom
4 Bathroom
2,947 ft2
88 Bloomfield Crescent
Cambridge, Ontario
FAMILY-SIZED ELEGANCE. Tucked into a quiet crescent in East Galt, this all-brick beauty stands proudly in a growing, family-friendly neighbourhood—just minutes from schools, parks, shopping, and commuter routes. A generous foyer sets the stage, guiding you toward the elegant formal dining room—an ideal space for gathering with friends and family. From there, the home opens into the heart of the main level: a bright, modern kitchen with a central island, sleek stainless steel appliances, and crisp cabinetry that offers both beauty and function. The kitchen flows seamlessly into the casual dining area where sunlight pours in through wide windows, and garden doors lead you to a raised deck—your own slice of tranquility just steps from the kitchen. A cozy family room invites you to unwind with loved ones, while the main floor laundry and powder room add convenience. With direct access to the double garage and mudroom, this level is designed to keep things organized, tidy, and flowing smoothly. Upstairs, the home continues to impress with a smart layout that offers 4 generously sized bedrooms—each with access to its own private ensuite or semi-ensuite bath. Whether you’re raising a busy family, hosting extended guests, or simply love the idea of everyone having their own space, this level is perfectly tailored. The primary suite is especially noteworthy, offering a large walk-in closet and a luxurious 5pc ensuite complete with a deep soaker tub, separate shower, and dual vanities—your own personal retreat after a long day. Downstairs, the unfinished walkout basement is a blank canvas with bright windows and direct access to the backyard, giving you endless options to expand—whether it’s a media room, gym, guest suite, or all of the above. This home is over 2440 sqft plus an unfinished basement, and features pot lights, modern finishes, and parking for up to 4 vehicles. Located just a short drive to Highway 8, the 401, and downtown Galt. (id:8999)
4 Bedroom
4 Bathroom
2,444 ft2
147 Talbot Street S
Simcoe, Ontario
This beautifully maintained, solid brick century home offers timeless character with thoughtful modern upgrades. Featuring 3 bedrooms and 1 bathroom, the open-concept layout showcases hardwood floors, soaring ceilings, and newer windows (2019). Delight in the intricate decorative plasterwork surrounding the chandeliers, a nod to the home's historic charm. Be the first to enjoy the brand-new kitchen and laundry/pantry area completed in 2025—designed for both style and function. Step outside to the lovely covered porch just off the kitchen, the perfect spot to sip your morning coffee. Enjoy one-floor living with two generously sized bedrooms and a full bathroom conveniently located on the main level. The third bedroom offers flexible space, just add your personal touch. Situated on a corner lot, this home is just a short walk to shopping and local amenities, and only a quick drive to Port Dover or Turkey Point, making it perfect for weekend getaways or summer beach days. (id:8999)
3 Bedroom
1 Bathroom
1,659 ft2

