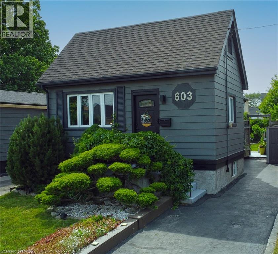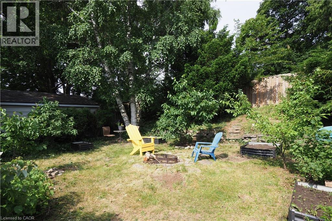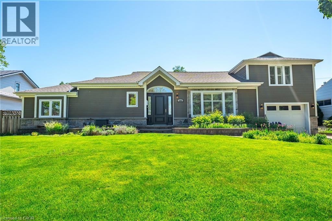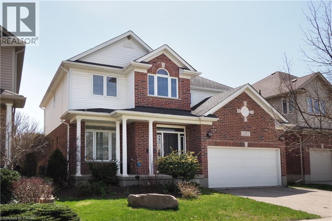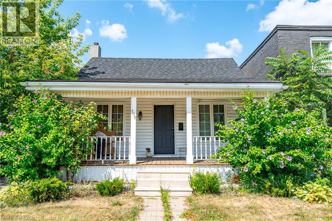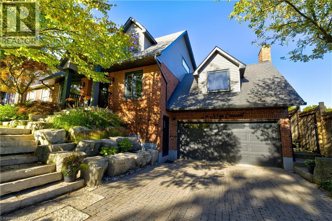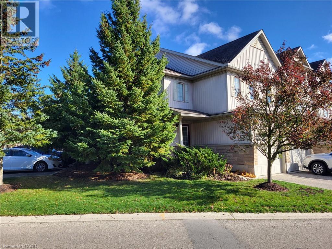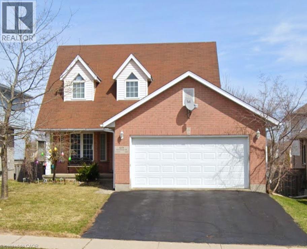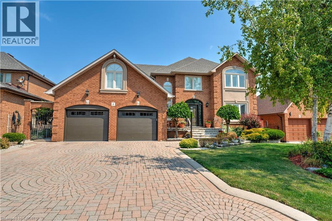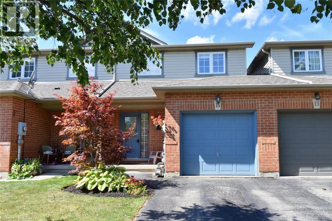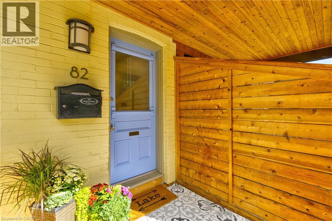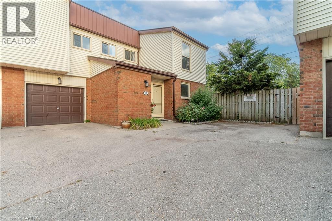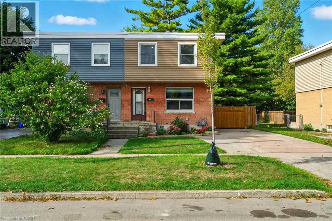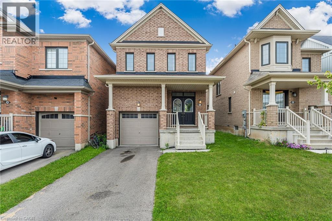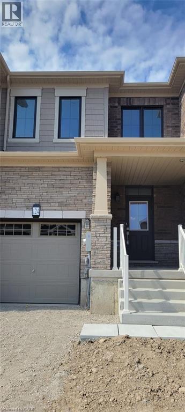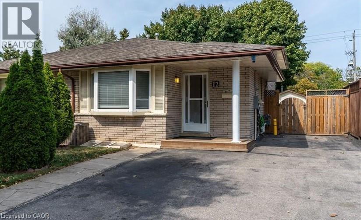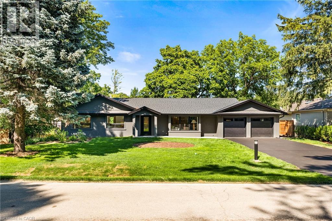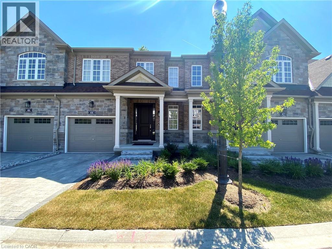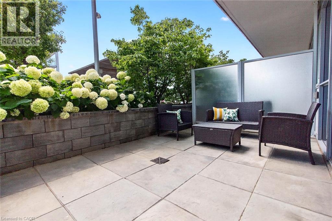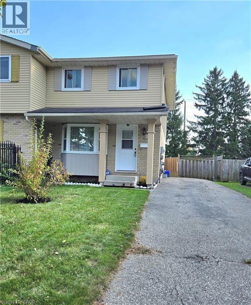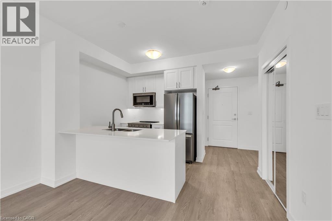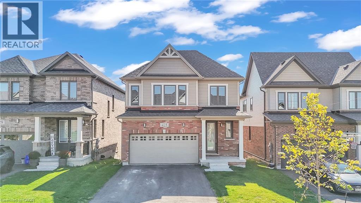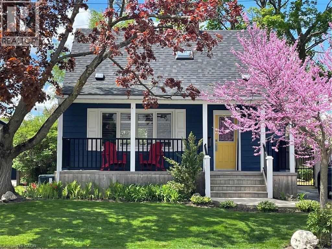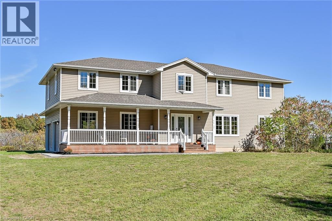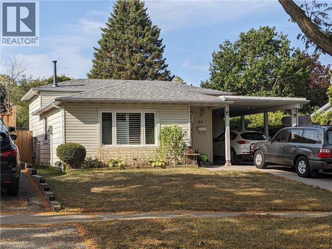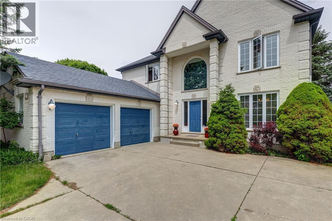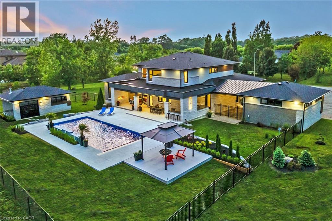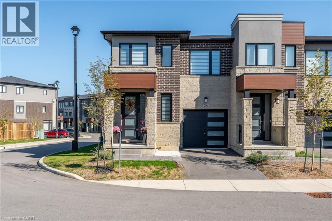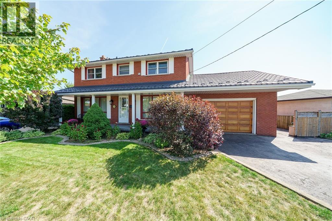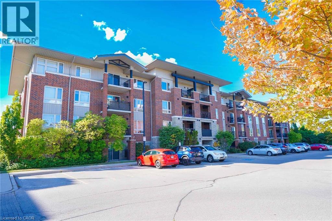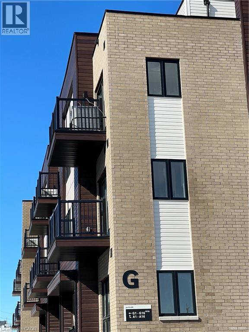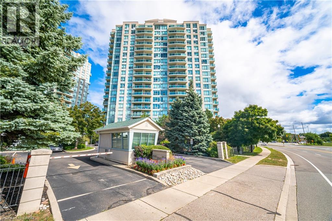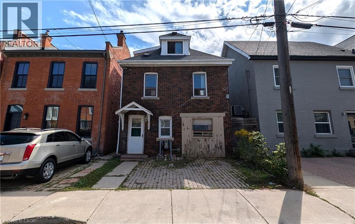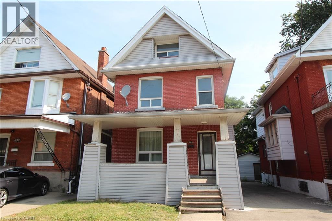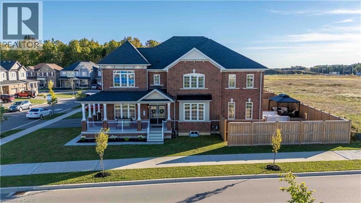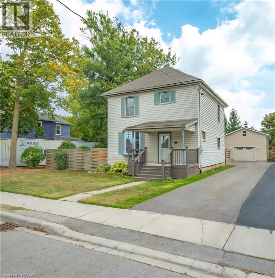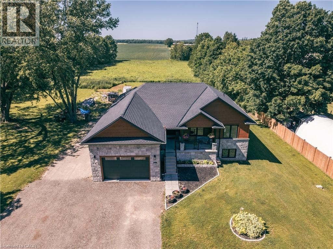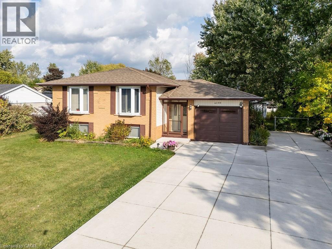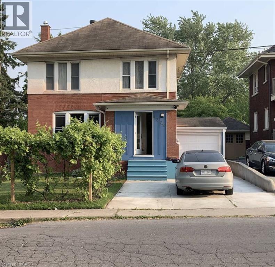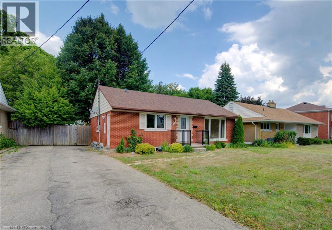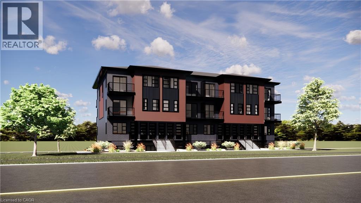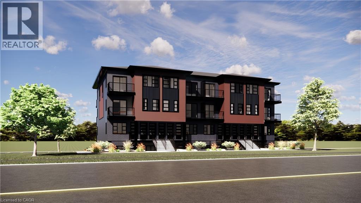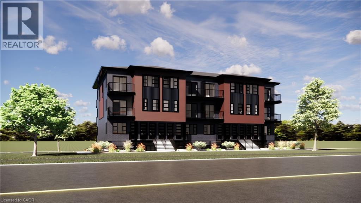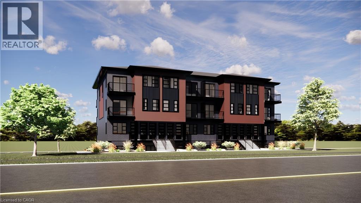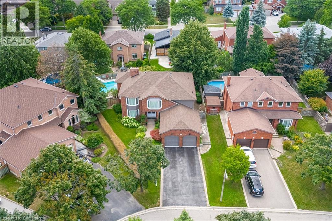603 Waterloo Street
Hamilton, Ontario
An incredible opportunity to own a beautifully renovated detached 3 bedroom, 2 bathroom home with over 1350 sq ft of finished space. Great open feel layout and modern finishes that look even more impressive in person. An ultimate getaway in the city with a peaceful landscaped backyard featuring plenty of entertainment space, BBQ, fire pit and a chance to star gaze in your own private hot tub. Located in a tucked away serene part of Hamilton with superb proximity to the local dog park or adventure further down to the Redhill Hiking trail - one way stretching to Albion Falls while the other takes you through scenic Turtle Park views, past family friendly attractions at Adventure Village right to Confederation Park and the beach at Lake Ontario. Easy highway access to Toronto, Niagara or Hamilton Mountain. Close to Confederation Go Train Station which opens at the end of October. Don't miss this rare and exciting opportunity, a must see. (id:8999)
122 Boehmer Street
Kitchener, Ontario
You can practically taste the fresh fruit and feel the warmth of the fire pit in this backyard paradise! This beautiful family home is vacant and ready for you to move in right now, offering the perfect blend of modern upgrades and serene living. Tucked away on a quiet, tree-lined street, just a short walk from the Breithaupt Centre, schools, and parks. Public transportation is within walking distance. Step inside and be greeted by the warm, inviting atmosphere. You'll love the newly sanded hardwood floors and the natural light pouring through the brand-new bay window and the newly added modern door. This updated home has a fully redone basement bathroom in the in-law suite, main bathroom (both 2024) and a smart NEST thermostate for energy savings. Plus enjoy pure, clean water from the newer water softener and reverse osmosis system (2023). thermostat for energy savings. Currently there is work underway to replace the baseboards in a couple room, preparing for a coat of paint. But the real showstopper is the backyard. It's a true , close to private oasis, with a cozy fire pit and an abundance of fruit trees and bushes, including cherry, plum, apple, various berries and many herbs. Imagine weekends spent harvesting fresh fruit and evenings gathered around the fire with loved ones. This is more than a house—it’s a ready-made lifestyle. Don't miss this incredible chance to own a home that offers both immediate comfort and an ideal location. Book your private showing today and start envisioning your family's future here! (id:8999)
388 Wilson Avenue
Burlington, Ontario
Don’t Miss This Stunning, Updated Bungalow in South Burlington’s Sought-After Shoreacres Community! This move-in-ready, 3-bedroom, 2.5-bathroom detached bungalow featuring a rare and unique floor plan that stands out in one of Burlington’s most desirable neighbourhoods. From the moment you step inside, you’ll appreciate the vaulted ceilings and big, bright windows that flood the home with natural light. The open-concept kitchen complete with granite countertops, stainless steel appliances, and a gas stove is perfect for entertaining or enjoying cozy family meals. The sunken family room with a wood-burning fireplace offers a warm and inviting space to relax and unwind. Step outside to a large, fully fenced backyard with an in-ground pool, ideal for summer gatherings, kids’ play or simply enjoying the serenity. Nestled on a quiet, tree-lined street surrounded by beautiful homes, this property is perfectly positioned just a short distance to top-rated schools, scenic parks, bike paths, the beach, and vibrant downtown Burlington. While providing easy access to major highways, public transit, the GO Train, and of course, Lake Ontario. This home offers the perfect blend of charm, modern updates, and an unbeatable location. (id:8999)
15 Treeview Drive
St. Jacobs, Ontario
Charming Small-Town Living Just Minutes from Waterloo Welcome to 15 Treeview Drive, a beautifully updated six-bedroom family home in the highly sought-after Village of St. Jacobs. This bright and modern two-storey blends small-town charm with city convenience, located just five kilometers from Waterloo. Step inside to a welcoming foyer open to the upper level, where 9-foot ceilings and abundant natural light create an airy, elegant feel. The sunlit living room flows seamlessly into the open-concept kitchen and family room, featuring a cozy gas fireplace, perfect for family gatherings or quiet evenings in. The adjoining dining area opens to a private, fully fenced backyard, surrounded by mature landscaping and ideal for relaxing or entertaining. A convenient mudroom/laundry area with access to the double-car garage completes the main floor. Upstairs, you’ll find four spacious bedrooms, including a serene primary suite with two walk-in closets and a spa-inspired ensuite. The fully finished basement adds even more versatility, offering a large recreation room and two additional bedrooms that can serve as a home office, gym, or guest suite. The back yard patio overlooks to the private, fully fenced backyard, surrounded by mature landscaping and perfect for outdoor gatherings. A mudroom/laundry area with direct access to the double-car garage adds everyday convenience. Enjoy the Best of Both Worlds St. Jacobs offers a true sense of community, quiet streets, and a relaxed pace of life with the added benefits of larger lots, lower property taxes, and friendly neighbours. Yet you’re still just minutes from all that Waterloo has to offer, including excellent schools, world-renowned universities, thriving business centres, shopping, entertainment venues and sports facilities, and recreation. Convenient Grand River Transit service makes commuting to the city simple and accessible. (id:8999)
209 Gibson Avenue
Hamilton, Ontario
Welcome to 209 Gibson Avenue, a 3-bedroom, 1-bathroom bungalow in Hamilton. The home offers natural light throughout the main living area with a comfortable layout. The property includes a generous lot with a carport, ample parking, and a fully fenced yard. Conveniently located within walking distance to parks, shopping, restaurants and public transit, close proximity tohighways, the General Hospital, Tim Horton's Field more. This home offers a combination of comfort, convenience, and location. (id:8999)
6 Mays Crescent
Waterdown, Ontario
Welcome to 6 Mays Crescent, a rare find on one of Waterdown's most sought-after crescents. Just steps to downtown shops, cafés, restaurants, parks, and trails, this home combines a prime location with extensive updates inside and out. The bright, open layout features a chef's kitchen with SS gas stove, double ovens, fridge, built-in dishwasher, custom cabinetry, abundant prep space, and two walkouts to the backyard. The main level also offers a dedicated office, an elegant dining area, a family room with custom built-ins, a wood-burning fireplace and the 3rd main level walk out. A laundry-powder room and front living room with a reading nook, and pool views complete the main floor. The second lvl offers a great layout with three bedrooms and two full baths, including a private primary ensuite. The finished basement (2024) with side entrance includes a Dolby Atmos home theatre, hardwired indoor/outdoor speakers, PAX storage, gym space, a storage room and 2 pc bath. Recent improvements include new windows and doors (2024), spray-foamed garage ceiling, freshly painted siding/soffits, and chimney brick rebuild with metal insert. The 59x150 ft landscaped lot is a showstopper with a pergola-covered dining area, natural gas hook up for BBQ, saltwater pool with safety cover, large grassy play space with tree house, and smart Rainbird irrigation system with Rachio controller. Whether you're hosting friends, enjoying a movie in your state-of-the-art basement, or strolling to the local bakery, 6 Mays Crescent is the one you've been waiting for. (id:8999)
85 Bankside Drive Unit# E34
Kitchener, Ontario
Beautiful end corner unit , offers 3 spacious bedrooms, 3 bathrooms, comfort for the whole family, high ceilings, bright, airy and inviting. The unfinished basement is ready for you to customize, rough in bath. Extra owned parking space (E34) is a rare convenience you'll love. Steps from plazas shopping and schools, just minutes to the highway for stress free commuting. (id:8999)
619 Westfield Drive
Waterloo, Ontario
Stunning Home in a Prime Waterloo Neighborhood – Ideal for Multi-Generational Living! Welcome to your dream home in one of Waterloo’s most desirable neighborhoods! This bright, spacious home offers excellent curb appeal and is perfectly suited for multi-generational living! Whether you're hosting family gatherings, looking for privacy, or need room for multiple generations to live together comfortably, this home is the perfect fit. The main floor features an open-concept kitchen, dining, and living area with vaulted ceilings and abundant natural light, creating a warm and elegant atmosphere. It flows seamlessly to a private patio deck, surrounded by a beautifully landscaped backyard with scenic views..... Upstairs, you’ll find three generous bedrooms, including a private master suite with an en-suite bath and walk-in closet. A second full bathroom ensures comfort for family or guests. The walkout basement, almost entirely above ground, includes a spacious living room with large windows, a full bathroom, a large bedroom, and ample storage — ideal to accommodate a home office, guests, or growing teens and extended family. The backyard is a serene, private retreat—perfect for relaxing, entertaining, or letting kids play. Located in a vibrant, family-friendly community known for its top-rated schools and parks, this home is within short walking distance of The Boardwalk, offering shops, restaurants, gyms, medical centers, and more. This rare find combines comfort, space, and a welcoming setting designed for multi-generational families to thrive. Schedule a tour today and fall in love with all this home has to offer! (id:8999)
6 Embassy Drive
Hamilton, Ontario
Location, Space and Luxury - Welcome to 6 Embassy Drive in One of Hamilton’s Most Sought-After Neighbourhoods. This Home is Turn Key and Sits on a Large 63 ft x 106 ft Lot & Offers 4+1 Bedrooms and 3+1 Bathrooms, Perfectly Blending Space, Elegance and Comfort. The Designer Kitchen is a Chef’s Dream, Seamlessly Connecting to Multiple Dining and Living Areas Filled with Natural Light and Highlighted by a Striking Skylight. It also Features a Main Floor Den / Office, Perfect for Those Working from Home. Retreat to the Luxurious Primary Suite, Complete with Dual Walk-In Closets and a Spa-Like Ensuite. The Fully Finished Lower Level Provides is Perfectly Set Up as an in-law accommodation with a Separate Entrance. Step outside into your private backyard Oasis, Featuring a Heated Saltwater Pool, Deck, and a Gorgeous Cabana — the Ultimate Setting for Summer Enjoyment with Family and Friends. All This, Just Minutes from Scenic Albion Falls and the Bruce Trail, Schools, Shopping and The Linc Expressway. A Rare opportunity Indeed! (id:8999)
15 Bronte Court
Waterdown, Ontario
Walk through the front door and enjoy bright, open-concept main floor living. The tiled entry leads into a spacious living and dining area with hardwood floors, a functional kitchen, and a convenient 2-piece bath. Patio doors open to a private deck and fenced yard — perfect for outdoor BBQs and family dinners. Inside access from the single-car garage adds everyday convenience. Upstairs, you’ll find three generous bedrooms with hardwood flooring and a 4-piece bathroom featuring both a separate shower and a bathtub. This freehold 2-storey townhouse offers 1,370 sq. ft. of above-grade living space, plus a finished lower level with newer plush carpeting, a large family room, and a versatile office area — ideal for today’s work-from-home lifestyle. Set in a sought-after Waterdown neighbourhood, this home is within walking distance to the library, shopping, and restaurants. Nearby, you’ll find parks with soccer fields and baseball diamonds, a splash pad, a skating loop in winter, a dog park, and scenic hiking and biking trails. The Harry Howell Arena with two ice pads is just down the road, and community events like the Waterdown Ribfest at Memorial Park bring the neighbourhood together. Enjoy a short drive to Burlington, Dundas, Hamilton, and Aldershot GO Station — all under 10 minutes away. Located at Clappison’s Corners, the home also offers quick access to major highways, making trips to Oakville, Toronto, St. Catharines, and Niagara Falls easy. (id:8999)
82 Withrow Avenue
Toronto, Ontario
Welcome to 82 Withrow Avenue – a rare end-of-row home that truly lives like a semi. Enjoy the bonus of both side-yard and backyard access thanks to brand-new exterior stairs (2025), plus the everyday convenience of permit front pad parking—a coveted feature in this sought-after neighbourhood. Locals know there’s something special about Withrow Avenue. Perfectly tucked on a tree-lined street in Riverdale’s coveted Withrow School District, this home is just steps to Withrow Park, seasonal farmers markets, trendy shops, and vibrant cafés—all with quick TTC access for effortless city living. This century home seamlessly blends character with extensive modern renovations. Nearly every important update has been completed: tiled foyer with added closet, rebuilt staircase (2024), new baseboards and trim (2024), new basement flooring (2024), new French doors with walk-out to a tiered deck (2025), upper family-room walk-out deck (2025), new fridge (2025), gas stove (2022), dishwasher (2022), 100-amp electrical panel (2024), an owned tankless water heater (2025) and an upper deck walk-out from the family room plus a walk-out to a tiered deck through lower-level French doors (2025). Every detail adds comfort, efficiency, and peace of mind. The backyard is a true private retreat, offering three levels of deck space for entertaining or relaxing, overlooking lush perennial gardens that bloom beautifully through the seasons. As an end-unit, natural light pours in from multiple exposures, creating a bright and airy atmosphere throughout the home. Whether it’s morning coffee on your sun-drenched deck, a stroll through Withrow Park, or evenings entertaining friends, 82 Withrow Avenue delivers the perfect blend of urban convenience, timeless character, and natural charm. (id:8999)
770 Fanshawe Park Road E Unit# 60
London, Ontario
Updated Townhome Condo – End Unit with No Rear Neighbors. Welcome to 770 Fanshawe Park Road East, Unit #60, located in the desirable London North area – a wonderful, family-friendly neighborhood within the Stoney Creek / A.B. Lucas school district. This updated end-unit townhome condo offers privacy, comfort, and convenience, nestled in a quiet, tucked-away complex. Featuring 3 bedrooms, 3 bathrooms, and an attached garage, this home boasts many favorable features. The primary bedroom includes a 4-piece ensuite, adding to the home's appeal. As soon as you step inside, you’ll love the bright and spacious foyer, which opens into the open-concept main floor layout. The beautifully renovated kitchen includes quartz countertops, an undermount sink, tile backsplash, and high-quality appliances. The formal dining room and large living room overlook oversized patio doors, flooding the space with natural light. Upstairs, you’ll find a generously sized primary bedroom with ensuite, two additional well-sized bedrooms, and a full main bathroom. The finished basement features stylish laminate flooring and a wet bar – perfect for entertaining. Enjoy the low-maintenance, private backyard with convenient rear access. The complex includes an outdoor pool, two parking spaces, and ample visitor parking. (id:8999)
11 Eastvale Place
Hamilton, Ontario
Welcome to 11 Eastvale Place! This charming 3-bed, 1-bath semi-detached home is move-in ready and tucked away on a quiet, family-friendly street in East Hamilton. The bright main floor offers comfortable living space with plenty of natural light. Upstairs you’ll find three well-sized bedrooms, while the full sized unfinished basement provides excellent potential to create additional living space to suit your needs. The crown jewel of this home is when you outside to a rare 200 ft deep, private backyard oasis - perfect for kids, pets, or entertaining. Conveniently located near schools, shopping, Eastgate Mall, transit, hiking trails, and quick access to the Red Hill Valley Parkway. (id:8999)
91 Arnold Marshall Boulevard
Haldimand, Ontario
Move in Before School Starts – A Beautiful Family Home! This meticulously maintained 3-bedroom, 3-bath detached home is located in one of Caledonia’s most family-friendly communities. Featuring a bright, open-concept layout with large windows, a welcoming front porch, and a fully fenced backyard—perfect for kids, pets, or relaxing outdoors. Inside, enjoy modern, functional living spaces designed for both everyday comfort and entertaining. The unfinished basement offers great potential for future customization. Just a short walk to two brand-new elementary schools (Catholic & Public) opening in September 2025 at MacLachlan Ave & Whitehorn Cres—this is the perfect chance to move in before the school year begins. Ideally located just 15 minutes from Hamilton and surrounded by green space, this home offers a perfect blend of small-town charm and everyday convenience. Move-in ready with pride of ownership throughout! (id:8999)
124 Granville Crescent
Haldimand, Ontario
Bright & Modern Freehold Townhouse Under 1 Year Old, Welcome to this beautifully designed freehold townhouse offering contemporary living in a prime location near Hamilton Airport. Less than one year old, this home features 3 spacious bedrooms, including a primary suite with a 3- piece Ensuite and a walk-in closet. With 2.5 bathrooms, this property combines style with everyday convenience. The main floor boasts an open concept layout with stainless steel appliances in a modern kitchen, perfect for both everyday living and entertaining. A second-floor laundry adds to the homes functionality, while the large driveway with no sidewalk provides ample parking and easy access year-round. Ideal for home buyers and first-time buyers, this move-in-ready property offers excellent value in a growing community with convenient access to transportation, amenities, and local attractions. (id:8999)
12 Shea Crescent
Kitchener, Ontario
Welcome to 12 Shea Crescent, a beautifully updated semi-detached backsplit nestled in the heart of Laurentian Hills—one of Kitchener’s most established and family-friendly neighbourhoods. This spacious and versatile home offers 4 bedrooms, 2 bathrooms, and a fully finished basement, making it ideal for families, investors, or multi-generational living. Step inside to discover a bright and functional layout that blends comfort with modern updates. The main level features a welcoming living and dining area with large windows that flood the space with natural light. The kitchen has been refreshed with new flooring (2025) and offers ample cabinetry and prep space for everyday cooking and entertaining. Upstairs, you’ll find two generously sized bedrooms with new flooring (2025) and a full bathroom. The lower level includes two additional bedrooms and a second bathroom, providing privacy and flexibility for guests or extended family. The finished basement is a standout feature, boasting a new kitchenette (2022), custom built-ins (2022), updated flooring, and a cozy rec room—perfect for movie nights, hobbies, or potential rental income. The basement also includes a laundry area and plenty of storage. Outside, enjoy the deep 150-foot lot with a refreshed deck (2023), and 2 large auxillary buildings—ideal for summer barbecues, gardening, or relaxing in your private backyard oasis. The new roof (2025) offers peace of mind for years to come, and the overall maintenance and care of the home are evident throughout. Located close to schools, parks, shopping, public transit, and major highways, 12 Shea Crescent offers the perfect blend of suburban tranquility and urban convenience. Whether you're a first-time buyer, downsizer, or investor, this move-in-ready property is a rare find in today’s market. Don’t miss your chance to own a thoughtfully updated home in a prime Kitchener location. (id:8999)
201 Trelawn Avenue
Oakville, Ontario
Welcome to this exceptional, fully renovated detached bungalow nestled in one of Southeast Oakvilles most sought-after neighborhoods. Set on a rare, oversized lot, one of the largest on the street, this 3+1 bedroom, 3-bathroom home offers approximately 3,000 square feet of beautifully finished living space designed for comfort, elegance, and functionality. Step inside to discover soaring cathedral ceilings, an open-concept layout filled with natural light, and a seamless blend of luxury and warmth. The custom kitchen with high end appliances flows effortlessly into the spacious living and dining areas, perfect for entertaining or everyday living. A private primary suite with a 150 square foot addition, features a spa-inspired ensuite and serene views. The fully finished walk-out basement includes a large lower level living area, guest bedroom with walkout, full bathroom, and generous storage, ideal for extended family, a home office, or nanny/in-law suite. Step outside to your expansive deck, ideal for summer gatherings and outdoor dining. The professionally landscaped yard is equipped with a full irrigation system, making lawn and garden maintenance a breeze. Located in prestigious Southeast Oakville, this home is surrounded by top-rated schools, mature trees, and quiet, family-friendly streets, offering a rare combination of privacy and convenience. (id:8999)
221 Glover Road
Stoney Creek, Ontario
Your Forever Bungalow is right here, and it's virtually good as new. Welcome home to this Superior Custom Build, with 5,800 Sq. Ft of remarkable craftsmanship you need to see to believe. Sitting on a spacious 80 x 150 Ft. Lot, this Owner-Built, All-Brick and Stone Beauty with Escarpment Views greets you with soaring 14 Ft. Ceilings in the Foyer and Family Room, with magnificent Millwork Detail, Cove Lighting, Crown Moulding, extensive Built-In Cabinetry, Fireplace and Showpiece Chandeliers. The remainder of the Main Level boasts 9-Ft. Ceilings, along with a Chef's Delight massive Eat-In Kitchen, with Sub Zero Refrigerator, Monogram Double Wall Oven and Cooktop w/ Pot Filler, Granite Counters, Imported Porcelain Tile and extensive Pot Lights. The Primary Bedroom is a highlight - with Dual Exterior AND Walk-In Closets, and a 6-piece Ensuite with Dual Vanities, Heated Floors, and a good-as-new BainUltra Jetted Tub. For entertaining, there's a Formal Dining Room off the Kitchen, and for all-season flexibility, a heated Sunroom with special Slider Windows connecting to the BBQ Porch, overlooking the pool-sized, landscaped yard. The Main Floor also features top quality Hardwood, 8 Ft. Solid Wood Doors and storage galore. Another special feature - two Garages(!) - an Attached 3-Car DRIVE-THRU Garage with two Inside Entries - and a separate heated, plumbed and insulated Single Garage out back. The awesome continues downstairs with a Fully Finished Lower Level with Separate Entrance and Walk-Up, High Ceilings, 2nd Kitchen, Full Bathroom, maximum flexibility and multiple Cantinas and Storage Rooms. Multi-Camera Security and full property Irrigation System add to the incredible value. This is a truly remarkable home - a location with a 'Country-feel', yet with highway access, upcoming area development and all conveniences nearby. Bring your Offer. (id:8999)
44 Windsor Circle
Niagara-On-The-Lake, Ontario
Located In The Heart Of Quaint Old Town Niagara-on-the-Lake, A Low-density Population Area With Fresh Air, Full Of Aroma Of Blossoms, Grapes And All Kinds Of Fruits Throughout Spring, Summer And Autumn, A True Xanadu. This 3 Bedrooms 3.5 Bathrooms Townhome (Area of 1,842 Sq. ft. With A Finished Basement Of Approx. 678 Sq. ft. With 3Pc Bathroom) Is Situated At The Quiet Back Corner of A Cul De Sac With A Decades Old Tree Shading The Back Yard. Within Walking Distance To Restaurants, Spas, Shopping Area, Town Centre, Library, Parks, Beach, Marina And All The Amenities That The Town Has To Offer. The Kitchen Features Granite Countertops, Mosaic Backsplash, Maple Cabinetry, And Stainless Steel Appliances. The Kitchen Opens Up To The Living Area Providing A Great Space For Entertaining. The Spacious Master Bedroom Features A Walk-in-closet With Separated Hers And His, And En-suite. The Laundry Room Is Ideally Located On The Bedroom Level For Your Convenience. The Finished Basement Features A Huge Recreation Area For All Your Recreational Needs (Can Be Easily Converted With Bedroom.) A Cold Room In The Basement For Your Storage Need. The Entire House Is Tied Together Seamlessly Together By Hardwood Flooring (Above Grade) And Matching Laminated Flooring (Below Grade) Throughout. The Entire House Freshly Painted And Renovated. Air-conditioner, Washer, Dryer, And Eaves Thoroughly Cleaned. Move-in Ready And Enjoy Peace of Mind. Easy And Laid-back Lifestyle, Snow Removal And Lawn Taken Care By Condo Corporation, Giving You More Time To Visit And Explore All That This Wonderful Wine Country Has To Offer. Plenty Of Visitor Parking Available. (id:8999)
65 Speers Road Unit# 607
Oakville, Ontario
Absolute Gem!! This bright, open-concept 1-bedroom plus den unit, spanning 693 sq. ft. (MPAC), features a spacious private terrace, ideal for entertaining. Enjoy premium upgrades, including a sleek kitchen with quartz countertops, an undermount sink, stylish backsplash, and stainless steel appliances. The suite boasts gleaming floors, 9-foot ceilings, a primary bedroom with a semi-ensuite bathroom and walk-in closet, plus a charming separate den, great for a home office. Unwind on your private terrace or take advantage of the stunning rooftop terrace on the same level, no elevator required for BBQs and gatherings, complete with great views! Located in an exceptional with top class amenities, including an indoor pool, hot tub, dry sauna, gym, party room, and BBQ facilities plus Public Access Wifi (Common Areas). Perfectly situated in vibrant Oakville, close to shopping, restaurants, parks, public transit, Go Station and the QEW, with Lake Ontario and Entertainment nearby. This unit is a must see!! (id:8999)
503 Hidden Creek Drive
Kitchener, Ontario
OPEN HOUSE SATURDAY OCTOBER 11th @ 2pm-4pm Welcome to 503 Hidden Creek Drive - a beautifully maintained raised bungalow nestled in the desirable Beechwood and Highland West community. This 3 bedroom home offers a perfect blend of comfort, space, style and functionality. Step inside to a bright and welcoming foyer with easy access to both the main floor and fully finished lower level with separate entry. The upper level features an open-concept layout filled with natural light streaming through large windows. The spacious kitchen boasts ample counter and cupboard space, perfect for aspiring chefs and entertainers alike. Enjoy meals in the dedicated dining area, then unwind in the spacious & bright living room with walkout access to a large back deck - ideal for summer lounging & sunset cocktails. The main level also includes two generously sized bedrooms, including a primary suite, and a well-appointed 4-piece bathroom. The 2nd bedroom has extremely high ceilings - perfect for adding an additional loft space. Downstairs, the fully finished basement expands your living space with a large recreation room, an additional 4-piece bathroom, and a third bedroom - perfect for guests, a home office, or growing families. Outside, the beautifully landscaped backyard offers a private oasis for relaxing or entertaining on the deck during warm summer evenings. Enjoy the mature trees and the vibrant Japanese Maples! Ideally situated close to schools, shopping, parks, and other amenities, this move-in-ready home is a true gem. Don’t miss your opportunity - schedule your private showing today! (id:8999)
268 The Country Way
Kitchener, Ontario
NO CONDO FEES!! SEMI-DETACHED HOME IN A GREAT NEIGHBOURHOOD. Close to many amenities, highway accessible, shopping, schools, public transit and more. This 3 bedroom, 1 newly updated bathroom, a large driveway for multiple cars, covered deck, extra large backyard and an untouched basement that you can design any way. Most of the floor is carpet free, laminate & ceramic tile throughout. Book your showing today! (id:8999)
10 Mallard Trail Unit# 335
Waterdown, Ontario
1 BEDROOM + DEN, TREND BOUTIQUE condo available for sale located in trendy hot spot of Waterdown. Built by Award Winning NHDG. Living steps away from upscale boutiques, antique shops and super centre with major stores, that will satisfy any shopping fanatic. Entrance will give you first impression of stylish interiors and elegant lobby. Enjoy a fresh cup of coffee while you bask in sunshine on your rooftop patio. During cooler days, take the festivities indoors to your fully furnished party room. Say goodbye to gym membership with a fully equipped facility at your disposal. Stunning 1 BEDROOM + DEN condo features bright open concept kitchen, along with your living space that exudes both comfort and style spacious interiors that provides endless opportunities to create unique lifestyle. Quality upgrades through out includes stylish tiles, bath accessories, upgraded kitchen cabinetry, interior doors/handles, vinyl plank flooring throughout, quartz counter tops, custom blinds, and extra long living room. In-suite laundry. Experience the convenience of condo living with 1 UG PARK, bike storage, & your own personal locker. HUGE balcony with unobstructed view (66 sqf). Minutes to Aldershot GO Station, downtown Burlington and Hamilton. Some amenities are at Trend (1-3). (id:8999)
425 Robert Woolner Street Street
Ayr, Ontario
Beautiful 4 bedrooms and 2.5 washrooms detach home ready to move in! Offering over 2100sqft of living space, this main floor offers abundant natural lighting throughout. Enter your Open concept main floor offering 9’ ceiling, a large kitchen overlooking into the living and dining room with access to your backyard deck. Main floor offers a natural gas fireplace and garage access via a mudroom and closet. Upstairs you will find 4 bedrooms with the primary bedroom connected to 5-Pc ensuite and a large walk-in closet. Additional bedrooms share a 5-Pc main bath. Walk-out unfinished basement offers everything you need to make it your own perfect space featuring a 3pc Rough-in for future expansion. (id:8999)
710 Hager Avenue
Burlington, Ontario
Welcome to this beautifully maintained 3-bedroom, 2.5-bath carpet-free home ideally located in one of Burlington’s most desirable downtown neighbourhoods. Just steps from the lake, Spencer Smith Park, and a vibrant array of restaurants, cafes, and shops, this property offers the perfect blend of charm, character, and convenience. Step onto the spacious covered front porch and into a warm, open-concept main floor that’s ideal for both relaxing and entertaining. The updated kitchen features stainless steel appliances, a gas stove, and a large peninsula with seating. The exposed brick chimney, original hardwood floors, California shutters, and gas fireplace in the living room create a cozy yet stylish atmosphere. The generous dining area comfortably fits a large table and opens via double doors to the backyard deck—perfect for indoor/outdoor living. Upstairs, you’ll find two bright bedrooms with built-in cabinets and a renovated 4-piece bath. The finished basement includes a spacious primary bedroom, a comfortable rec room/living area, and a bathroom with a walk-in shower —ideal for guests or as a private retreat. The private backyard is your personal oasis, complete with mature trees, a wooden deck, a hot tub, and a new shed for extra storage. Recent upgrades include: Furnace (Dec 2020); A/C (2021); Exterior paint (2021); Dishwasher (2022); Powder room renovation (2023); Shed (2023); Hot tub cover (2025). Don’t miss this rare opportunity to live in a charming, character-filled home in downtown Burlington—where you’re never far from the lake, green space, and city amenities. Book your private showing today! (id:8999)
665 Concession 8 Road
Jarvis, Ontario
Come to the country and enjoy this approximately 13 acre hobby farm surrounded by farmland and country vistas. Custom built in 2011 this +/- 2600sf home has full in law /two family capability. All that is needed is kitchen cabinets. Super efficient floor plan than can easily be used as a large one family home. Oversized double attached garage as well as a 19 X 37 barn/ workshop. Enjoy the farm field views and the privacy that brings. Bring the animals, bring the kids, bring the parents! This property ticks all the boxes. 15 mins to Port Dover, 25 mins to the 403. A super opportunity at multi generational living in the country. RSA. (id:8999)
85 Christopher Drive
Waterloo, Ontario
LINCOLN HEIGHTS! 3 bedroom, 2 bathroom 3-level backsplit with carport on quiet Waterloo crescent! Carpet free. Living & dining rooms with hardwood floors. Newer California shutters throughout the main floor. Concrete driveway and parking for 3. Conveniently located close to schools, parks, shopping, public transit & easy access to the 401! (id:8999)
15 Allison Court
Strathroy, Ontario
This grand, custom built, 4 bedroom 3.5 bath, all brick home has stood the test of time. Located on a quiet cul de sac, complete with gorgeous trees, is awaiting it's next family to love it as much as the current and original owner does. It is located steps away from the Strathroy Conservation Area, with easy access for hiking, walking with the kids or the grandkids riding their bikes. You will be able to make memories that will last a lifetime. This lovely home has plenty of space, hardwood flooring, main floor laundry, a huge recreation room, parking for 6, a double car garage, a very private back yard with cobblestone patio and is close to schools, shopping and other amenities. If you are looking for a unique home in a great area, stop by for a visit...you might end up calling it your new home. (id:8999)
6 Shakespeare Road
Dundas, Ontario
Discover unparalleled luxury in this custom-built modern masterpiece on a sprawling 1.6-acre estate in one of Dundas' most exclusive neighbourhoods. Enjoy the tranquility of a private country retreat just minutes from downtown Dundas and a short drive to Ancaster, Burlington, and McMaster. This stunning home offers over 6,000 sqft of exquisitely designed living space with 4+1 bedrooms and 7 bathrooms. From the striking architecture and custom millwork to the warm ambiance created by designer fixtures, soaring ceilings, 4-foot porcelain tiles, and ¾-inch engineered hardwood, every detail will impress. The dramatic 19-foot great room features floor-to-ceiling black frame windows with automated blinds and a sleek gas fireplace wrapped in 10-foot porcelain slabs. The chef’s kitchen is a showstopper, equipped with top-tier appliances, quartz countertops, a waterfall island, built-in espresso bar, and a hidden walk-in pantry for a clean, streamlined look. The main-floor primary suite offers a spa-like retreat with a five-piece ensuite including heated floors, glass shower, freestanding tub, double vanity, and an oversized walk-in dressing room with custom organizers. Upstairs, three bedrooms each have unique ensuite baths and 9-foot ceilings, ensuring privacy and comfort. The finished lower level expands your living space with a full secondary kitchen, recreation room, gym or guest bedroom, full bathroom, and a soundproof home theatre—ideal for entertaining or multi-generational living. Car enthusiasts will value the 5-car garages with a car lift, alarm system, and heated bay for year-round comfort. Outside, relax in your resort-style oasis with a heated saltwater pool, outdoor family room & kitchen, and full bathroom. A custom garage-style shed and pool house enhance the property’s sleek design. Additional features include a whole-home 20KW generator, Control4 smart home automation, and electric car rough-in. This estate is more than a home—it’s a lifestyle! (id:8999)
24 Southam Lane
Hamilton, Ontario
Welcome to 24 Southam Lane, an elegant end-unit townhouse on Hamilton’s desirable West Mountain. Nestled in a quiet community just steps from Hamilton-Niagara escarpment trails, amazing schools, essential amenities, and with Highway 403 access only 2 minutes away, this home offers ultimate convenience. With over 1,680 sq. ft. of beautifully updated living space, you’ll find luxury vinyl plank flooring, an upgraded staircase, a premium appliance package, an electric fireplace, and a new concrete patio, perfect for enjoying warm summer evenings. The spacious living room flows seamlessly into the open-concept kitchen featuring quartz countertops, stainless steel appliances, and upgraded cabinetry. Upstairs, discover a bright loft space ideal for a home office or play area, along with 3 generous bedrooms. The primary bedroom boasts a large walk-in closet and an updated glass walk-in shower. Don’t miss your chance to own this modern end-unit townhouse that combines luxury finishes and an unbeatable location. RSA. (id:8999)
146 Nugent Drive
Hamilton, Ontario
Welcome to 146 Nugent Drive located in the sought after family friendly Kentley Neighbourhood in East Hamilton. Pride of ownership is evident throughout this solid all brick 2 story home. It boasts 4 spacious bedrooms and 3 total bathrooms. Main floor has hardwood throughout, 2 gas fireplaces and a beautiful 4 season sunroom. Enjoy the convenience of having laundry on the upper level as well as in the basement. A wood fireplace in the basement will keep you warm on those cold winter nights. Recent steel roof and situated on a huge lot. Close to shopping, grocery stores, churches, schools and all amenities. Easy access to the Red Hill Parkway and QEW. This location can’t be beat! Don’t miss out. Book your showing today! (id:8999)
39 Goodwin Drive Unit# 106
Guelph, Ontario
Welcome To 106-39 Goodwin Drive A Bright And Spacious 2-Bedroom + Den Condo Located In Guelphs Desirable South End! This Well-Maintained Unit Features An Open-Concept Living And Dining Area With Walkout To A Private Balcony, Perfect For Relaxing Or Entertaining. The Versatile Den Offers The Ideal Space For A Home Office, Reading Nook, Or Guest Area. Residents Enjoy Access To A Stylish Party Room And Other Building Amenities. Conveniently Located Just Minutes From Hwy 401, Top-Rated Schools, Grocery Stores, Restaurants, Parks, And The South End Community Centre. Whether You're A First-Time Buyer, Downsizer, Or Investor, This Is An Unbeatable Location With Everything You Need Close By! (id:8999)
20 Palace Street Unit# G2
Kitchener, Ontario
This modern 2 bed, 2 full bath main-level unit offers convenient one-level living with a private patio and one parking spot. Enjoy this upgraded home featuring a beautifully enhanced kitchen with modern cabinets, valance and under-cabinet lighting, granite countertops, upgraded washrooms with granite vanities and under-mount sinks, baseboards, and quality appliances. carpet-free living with stylish finishes including stainless steel appliances, quartz countertops, and a large eat-in island that opens to the bright living room with sliding doors to your outdoor space. The spacious primary bedroom features a 3-pc ensuite and walkout to a balcony. In-suite laundry included! Just over 2 years old, this unit is move-in ready and ideally located near shopping, transit, McLennan Park, and major highways. Perfect for first-time buyers, downsizers, or investorsdont miss this opportunity! (id:8999)
306-2545 Erin Centre Boulevard
Mississauga, Ontario
Welcome to this 1-bedroom condo located in the heart of Mississauga! Enjoy the convenience of having everything you need right at your doorstep, with Erin Mills Town Centre Shopping Mall just a stones throw away. This well-maintained unit offers a great layout, complete with in-suite laundry, a private locker for extra storage and an underground parking spot. The building boasts an array of top-notch amenities, including a swimming pool, sauna, gym, tennis court and a party room perfect for entertaining. With easy access to shopping, dining, and public transportation, and schools this condo offers both comfort and convenience in one prime location. Perfect for professionals or anyone seeking urban living with suburban charm. Don’t miss out on this incredible opportunity! (id:8999)
68 Magill Street
Hamilton, Ontario
This charming 2 ½ storey detached home offers a rare opportunity for buyers seeking both value and potential. With 3 generously sized bedrooms and 2 bathrooms, it’s an ideal fit for families or investors alike. Highlights include a recently renovated main bathroom, a roof replaced just 5 years ago, and a huge backyard—perfect for children, pets, gardening, or outdoor entertaining. While the home could benefit from some cosmetic updates, it presents an excellent chance to add your personal touch and build equity. Nestled in a quiet, family-friendly neighborhood, you’ll appreciate the convenience of nearby schools, shops, and iconic attractions such as Bayfront Park and Dundurn Castle. This home is priced to sell—opportunities like this don’t last long. Schedule your private showing today! (id:8999)
701 Wilson Street
Hamilton, Ontario
Sunny, warm and inviting best describes this beautifully completed renovated all brick, 4 bedrms,2 bathrooms, 2.5-story family home. Large living and dining room. New kitchen countertop & cabinets. Second floor 3 good size bedrooms & 4pc full bath. Finished attic with 1 oversize size 4th bedroom. New 3 pc washrooms in the basement. New light fixtures & doors. New laminate flooring throughout. Fenced back yard. Detached garage. Located at a very convenient location with many nearby public transportation options. (id:8999)
253 Kinsman Drive
Binbrook, Ontario
Location! Impressive full-brick exterior, nearly new home, built 2021, in the heart of Binbrook on prestigious 44' wide premium corner lot, ideally positioned directly across from park and school playground. Boasting over 3200 sqft of luxurious features, this beautiful home provides something for everyone enjoying upscale convenience. Eye-catching curb appeal is enhanced by 26 exterior pot lights, a myriad of huge windows to let the warmth of natural sunlight stream in, covered porch leading to grand double-door entrance. Note the joy of no homes to the north - just the tranquility of greenspace! Inside the glamour continues with soaring 9' ceilings, open concept main level, gleaming hardwood and tile flooring, upscale light fixtures, plenty of recessed lighting, gas fireplace in Family Room, premium KitchenAid stainless appliances in chef's Kitchen complete with peninsula, upgraded extended cabinetry, handy pull-out shelving, tiled backsplash, oversized 8' patio doors & so much more! Custom blinds on main level feature motorized remote control! Upper level boasts luxury Primary bedroom complete with 5-pc ensuite bath and huge walk-in closet, plus a second primary suite also having private bath. 2 other bedrooms share a Jack 'n Jill bath. Note that the larger bedroom also features soaring 10' ceilings as an added delight. Completing this level is a spacious laundry with additional storage! Basement boasts 4 Egress windows and awaits your finishing design touches. Outdoors, enjoy your private, fully fenced and gated backyard oasis with a large exposed aggregate patio, relaxing 9-person Hydrapool self-cleaning hot tub,(2023) & refreshing gazebo (2024) gathering area.This home seamlessly blends space, style, convenience and lifestyle—ready for your family to move in & enjoy. Just moments to shops, schools & amenities, minutes to Red Hill Parkway the LINC. Rarely does a property like this become available-make it yours today! (id:8999)
19 Alma Street S
Hagersville, Ontario
Nestled in a quiet, family-friendly neighbourhood and walking distance to all amenities, this stunning 2 ½ storey home is ready to impress! The main floor offers a spacious living and dining area that flows into a bright, open kitchen, along with a convenient 3-piece bathroom. A large main floor laundry room, complete with ample storage, provides direct access to your own private oasis. Whether you’re enjoying your morning coffee under the pergola-covered deck or hosting gatherings on the expansive lawn, there’s plenty of space for everyone—including room for the kids to run and play. The property also features a new heated, detached two-car garage with a workshop area 30 x 23 ft (690sqft) and a roughed-in loft 19 x 23 ft (437sqft) above, plus parking for up to seven vehicles in the extra-long driveway. Upstairs you’ll find three comfortable bedrooms, two of which are conveniently located off the oversized main bathroom that’s been updated with brand-new waterproof laminate flooring. The finished loft offers endless possibilities—perfect for a home office, gym, playroom, or creative space. Simply move in and start enjoying everything this home has to offer! (id:8999)
1020 Victoria Street
Ayton, Ontario
The perfect home for an extended family or simply a fantastic mortgage helper. This super raised bungalow with a ground floor in-law suite/apartment could be the home for you. The main floor starts with a great bright open concept foyer, kitchen, dining room, living room space with sliders opening out to a composite deck with a beautiful view of the countryside. The Kitchen boasts new appliances a propane gas stove, large Centre Island and granite countertops. The master has a spacious 3-piece ensuite and the 3rd bedroom is currently used as an office. Now let's move to the basement, again an open spaced kitchen living area with another great view of the countryside, 3 more bedrooms and laundry room with stackable appliances. The home is a legal duplex, this apartment will be a great mortgage helper or a super space for an extended family. The main floor runs on a tankless water heater and combo boiler (id:8999)
4299 Glancaster Road
Mount Hope, Ontario
Nestled in the peaceful rural community of Mount Hope, this beautifully updated raised ranch offers the perfect balance of country charm and modern convenience. Surrounded by rolling farmland and wide-open skies, the property provides privacy and space while being just minutes from Ancaster, Binbrook, Hamilton, and easy highway access. Local parks, schools, and the Canadian Warplane Heritage Museum add to the unique character of the area, while Hamilton International Airport ensures connectivity. Approximately half an acre lot with natural gas (no propane) and around 100k in updates. Step inside to discover a thoughtfully renovated interior, blending style and comfort. The upper level features a stunning kitchen renovation (2021) with custom cabinetry, quartz countertops, stainless steel appliances, and durable vinyl flooring. Hardwood floors (2022) flow seamlessly through the main level, while the bathroom has been refreshed with a modern vanity and updated flooring. All closet, entry, and garage doors have been replaced, elevating the home’s curb appeal and function. Additional highlights include an 8 car concrete driveway and retaining wall (2023, approx. $50k), a newer AC (2023), and an owned water softener. The finished lower level offers a cozy retreat with a natural gas stove, laundry with a new washer (2024) and dryer (2025), and the potential for a wet bar. Move-in ready and meticulously maintained, this home is ideal for those seeking space, tranquility, and a welcoming community — all with modern updates already in place. (id:8999)
4322 Bampfield Street
Niagara Falls, Ontario
For more information, please click Brochure button. This home has a beautiful view of the Niagara gorge from the living room. Nestled in a quiet and well kept neighbourhood. Directly across from a heritage home the Bampfield estate. Ten minutes walk from downtown/ casinos / multiple restaurants and entertainment sources. Beautiful and bustling town. Yet with a small town feel. 1 hour commute to Toronto. Master bedroom has in suite stand alone bath tub. Hardwood threw out. Finished walk out basement apartment. Laundry room. Hardwood pocket doors on main floor. New energy efficient furnace and central air condition was installed last summer. This is a beautiful two story brick home and built to last. Beautiful area for walking and bike riding. A very private feeling property. There is also a micro vineyard on the front lawn that produces approximately 100 bottles of Pinot noir wine. The house is approximately 150 ft from the Niagara gorge and has a wonderful view of it, throughout the picturesque seasons. What it presents is tranquility at its finest. With the sound of Niagara Falls and gorge you'll relax with ease, and sleep in peace. A very beautiful spot! A brand new garage door was recently installed, including the front, and back double doors. (id:8999)
28 Jack Avenue
Kitchener, Ontario
Welcome home to this updated and clean detached 3+2 bedroom bungalow that sits on a large fenced lot, ideally located close to the expressway, the 401 and parking for up to 3 cars, the home features a separate side entrance leading to a fully finished 2 bedroom lower level in-law suite, each level has its own laundry facilities making it perfect for first time buyers, downsizers or investors, both the upper and lower levels are carpet free for easy maintenance, recent updates in 2025 include the upstairs kitchen with new appliances, the 4 piece bathroom on the main floor and the railings in the front entrance, the home has been freshly painted throughout, inside the main floor living room is spacious and ideal for family gatherings, good sized primary bedroom with 2 additional bedrooms and an upper floor laundry, the lower level offers great potential with its large rec room, a kitchenette, 2 bedrooms, a 4 piece bathroom and a lower level laundry, outside the large fenced back yard is perfect for the kids, pets or entertaining family or friends, additional features include all appliances, owned water heater, and central air conditioning unit, you will love the convenience of nearby grocery stores, St Marys hospital, shops, restaurants and even Tim Hortons for your morning coffee, close to schools, shopping, the expressway and transit, book your showing today (id:8999)
2135 Strasburg Road Unit# 1
Kitchener, Ontario
Welcome to Brigadoon A - a stunning lower level 1-bedroom, 1-bathroom stacked townhome-style condo, perfectly blending urban convenience with natural tranquility. Tucked into the serene Brigadoon woods, this thoughtfully designed home offers a spacious open-concept layout ideal for both relaxing and entertaining. Step inside to discover generous-sized bedroom, with ample closet space. The patio extends your living space outdoors, offering a peaceful retreat to Brigadoon Woods. Enjoy the best of both worlds — nature at your doorstep and all amenities within easy reach. Located close to top-rated schools, shopping, dining, and with quick access to major highways, this home offers exceptional lifestyle and value. PLEASE VISIT - (((Sales Centre is located at 35 Trillium Drive, Unit 1 in Huron Creek Developments building - lower level ))) Whether you're a first-time buyer, downsizer, or investor, this beautifully maintained condo is a rare opportunity in a sought-after community. Don't miss it! (id:8999)
2135 Strasburg Road Unit# 6
Kitchener, Ontario
Welcome to Carlyle B - a stunning 2-bedroom, 2.5-bathroom stacked townhome-style condo, perfectly blending urban convenience with natural tranquility. Tucked into the serene Brigadoon Woods, this thoughtfully designed home offers a spacious open-concept layout ideal for both relaxing and entertaining. Step inside to discover generous-sized bedrooms, including a primary suite with ample closet space and a private bath. The balconies extend your living space outdoors, offering a peaceful retreat surrounded by mature trees and greenery. Enjoy the best of both worlds — nature at your doorstep and all amenities within easy reach. Located close to top-rated schools, shopping, dining, and with quick access to major highways, this home offers exceptional lifestyle and value. Whether you're a first-time buyer, downsizer, or investor, this beautifully maintained condo is a rare opportunity in a sought-after community. Don't miss it! PLEASE VISIT - (((Sales Centre is located at 35 Trillium Drive, Unit 1 in Huron Creek Developments building - lower level ))) (id:8999)
2135 Strasburg Road Unit# 3
Kitchener, Ontario
Welcome to Carlyle A - a stunning multi-level 2-bedroom, 2.5-bathroom stacked townhome-style condo, perfectly blending urban convenience with natural tranquility. Tucked into the serene Brigadoon Woods, this thoughtfully designed home offers a spacious open-concept layout ideal for both relaxing and entertaining. Step inside to discover generous-sized bedrooms, including a primary suite with ample closet space and a private bath. The balconies extend your living space outdoors, offering a peaceful retreat surrounded by mature trees and greenery. Enjoy the best of both worlds — nature at your doorstep and all amenities within easy reach. Located close to top-rated schools, shopping, dining, and with quick access to major highways, this home offers exceptional lifestyle and value. Whether you're a first-time buyer, downsizer, or investor, this beautifully maintained condo is a rare opportunity in a sought-after community. Don't miss it! PLEASE VISIT - (((Sales Centre is located at 35 Trillium Drive, Unit 1 in Huron Creek Developments building - lower level ))) (id:8999)
2135 Strasburg Road Unit# 22
Kitchener, Ontario
Welcome to Brigadoon B - a stunning 1-bedroom/studio, 1-bathroom lower level unit in a stacked townhome-style condo, perfectly blending urban convenience with natural tranquility. Tucked into the serene Brigadoon Woods, this thoughtfully designed home offers a spacious open-concept layout ideal for both relaxing and entertaining. The patio extends your living space outdoors, offering a peaceful retreat surrounded by mature trees and greenery. Enjoy the best of both worlds — nature at your doorstep and all amenities within easy reach. Located close to top-rated schools, shopping, dining, and with quick access to major highways, this home offers exceptional lifestyle and value. Whether you're a first-time buyer, downsizer, or investor, this beautifully maintained condo is a rare opportunity in a sought-after community. Don't miss it! PLEASE VISIT - (((Sales Centre is located at 35 Trillium Drive, Unit 1 in Huron Creek Developments building - lower level ))) (id:8999)
2135 Strasburg Road Unit# 9
Kitchener, Ontario
Welcome to the Hearthwood - a stunning 3-bedroom, 2-bathroom lower level unit in a stacked townhome-style condo, perfectly blending urban convenience with natural tranquility. Tucked into the serene Brigadoon Woods, this thoughtfully designed home offers a spacious open-concept layout ideal for both relaxing and entertaining. Step inside to discover generous-sized bedrooms, including a primary suite with ample closet space and a private ensuite. The patio extends your living space outdoors, offering a peaceful retreat surrounded by mature trees and greenery. Enjoy the best of both worlds — nature at your doorstep and all amenities within easy reach. Located close to top-rated schools, shopping, dining, and with quick access to major highways, this home offers exceptional lifestyle and value. Whether you're a first-time buyer, downsizer, or investor, this beautifully maintained condo is a rare opportunity in a sought-after community. Don't miss it! PLEASE VISIT - (((Sales Centre is located at 35 Trillium Drive, Unit 1 in Huron Creek Developments building - lower level ))) (id:8999)
15 Brookbank Court
Brampton, Ontario
Come On In!! Take A Look At This Fantastic 4 Bedroom Home With High Quality Upgrades, Located In An Exclusive Brampton Neighborhood, Off Conservation Dr. With A Totally Renovated & UpgradedR Kitchen W/High Quality Features, i.e. Gas Stove & Other SS Appliances, Granite Countertops; The Spacios Master Boast W/Woodburning Fireplace, Extra large WICC & Newer Renovated 6Pc Ensuite W/Heated Floors; A newer Renovated 4Pc Bathroom Also Services The 2nd Flr. The Living & Family Rooms Share A 2 Sided Woodburning Fireplace Vaulted 2-Storey Ceiling Adds Volumn To The Family Room, Loads Of French Doors, Walk Out From The Breakfast Room To A Beautifully Landscaped Yard W/Paio, Inground Pool, Underground Sprinkler System, & Interlocking Walkway, Finished Basement With 3 Pc Air Jet Tub, Gas Fireplace In Recreation Room; Cold Cellar; Lots Of Pot Lighting & Upgraded Elfs Throughout & Lots Of Storage. (N.B. Laundry Can Be Relocated To Mud Room On Main Flroor As Plumbing & Electricity Still In Place.) Beautiful Landscaping, Some Newer Windows Roof Redone 2024: Outstanding Home On Big Pie Shaped Lot. Tastefully Decorated, With A Warm Lived In Feel, Close to Trails & Heart Lake Conservation Area, This Home Is Worth Your Attention. (id:8999)

