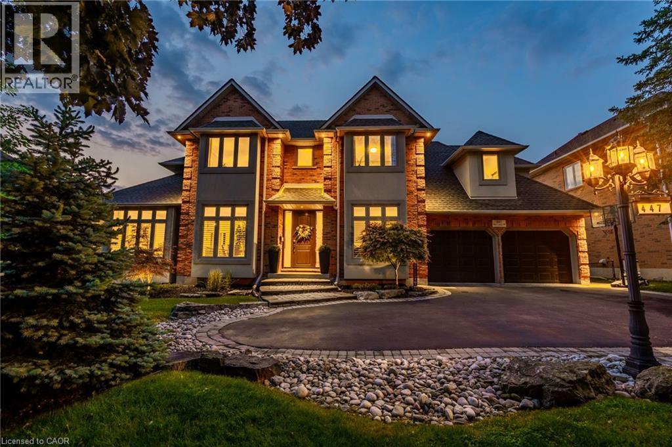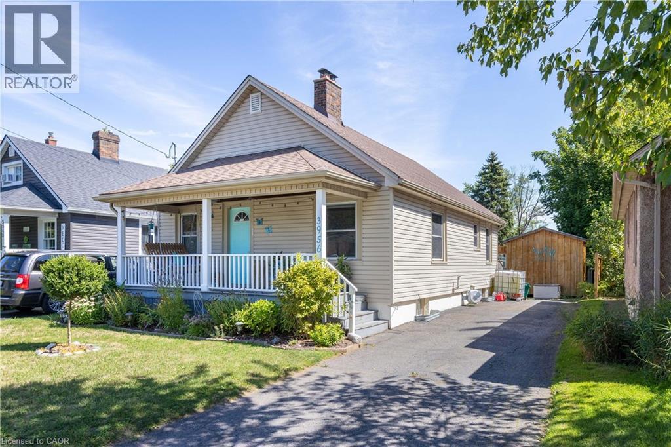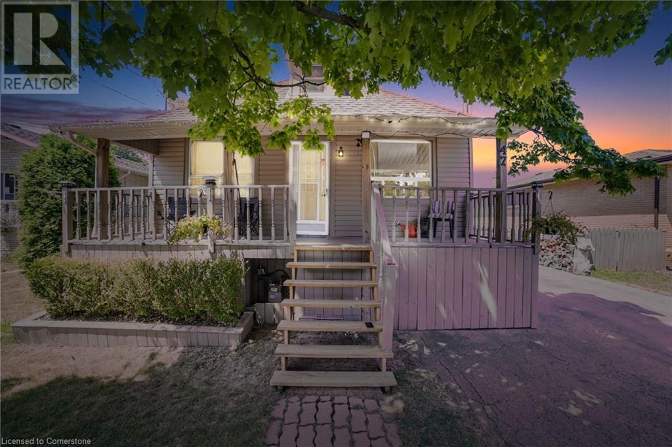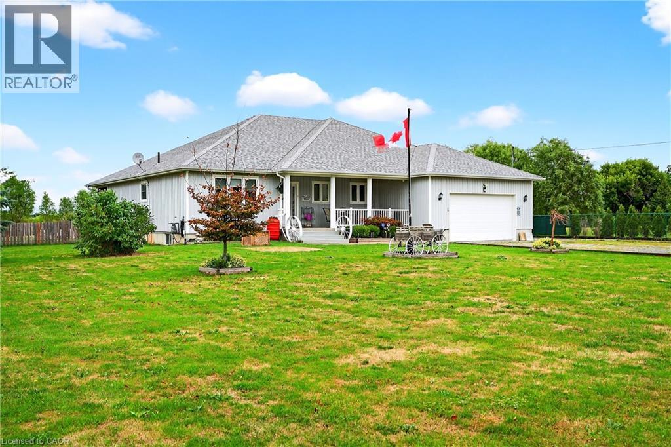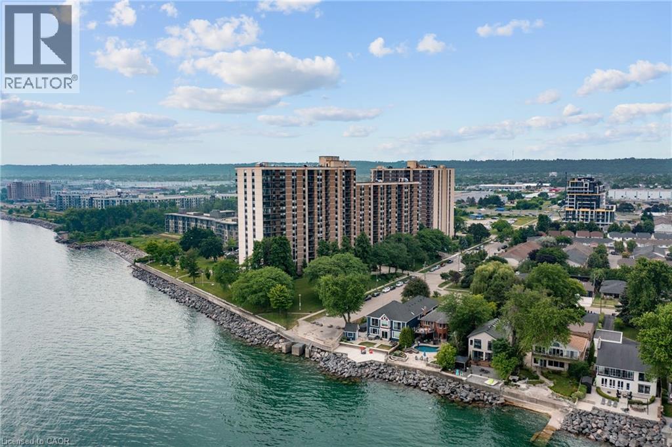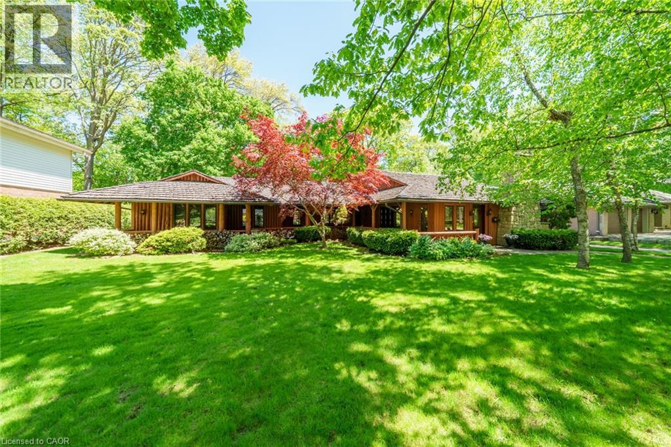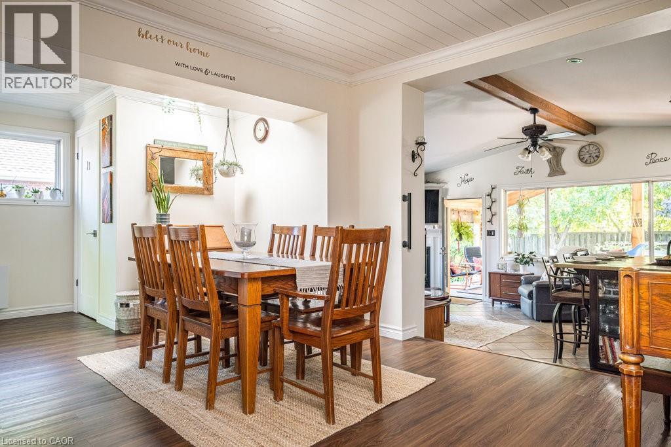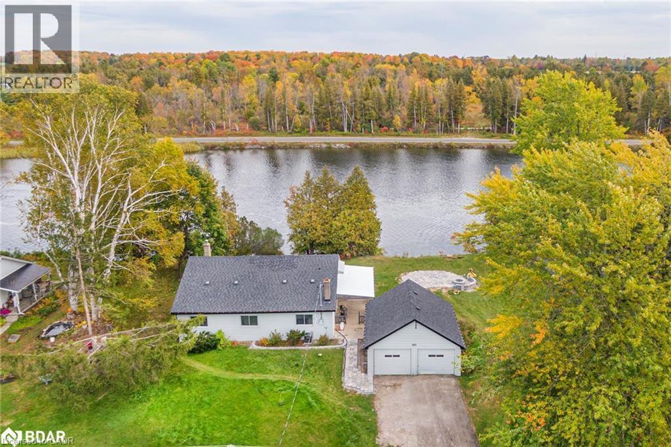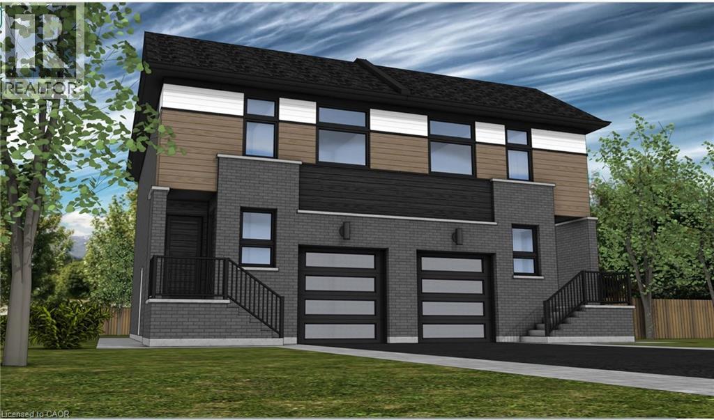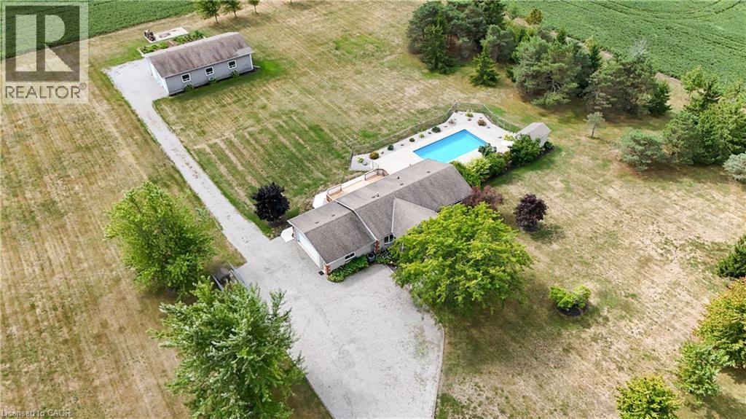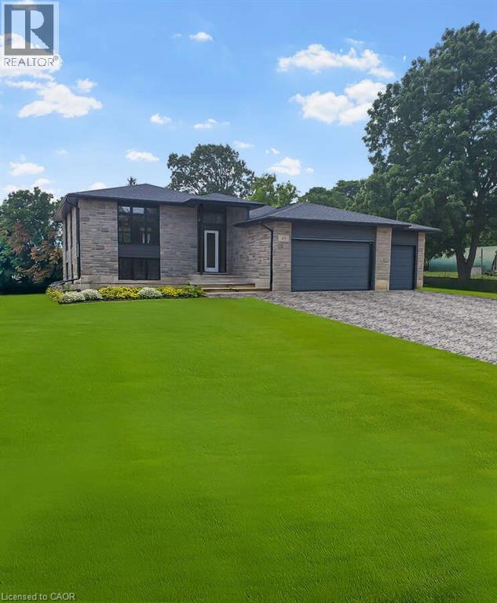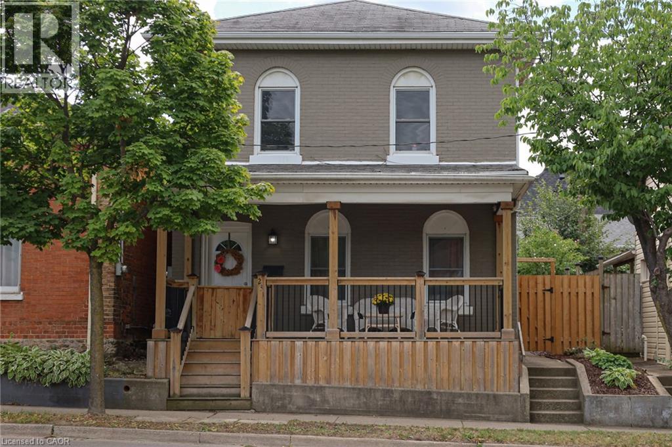447 Golf Links Road
Ancaster, Ontario
Prestige, Luxury, and Lifestyle in Ancaster's Most Coveted Enclave. Set in one of Ancaster's most sought-after neighbourhoods-just steps from the iconic Hamilton Golf & Country Club—this freshly reimagined residence offers nearly 4,000 sq. ft. of refined living space where timeless design meets everyday comfort.The professionally designed chefs kitchen ('22) is the showpiece of the home: custom full-height shaker cabinetry with glass-lit accents, quartz counters, a charcoal island with brushed bronze fixtures, gas cooktop with pot filler, farmhouse sink, custom range hood, and herringbone style backsplash. Wide-plank hardwood floors and designer lighting complete this entertainer's dream. Main-floor highlights include a bright executive home office, elegant wainscoting, and an inviting flow that balances open concept with defined living spaces. Upstairs, four spacious bedrooms provide plenty of room to grow, while the primary suite feels like a boutique hotel retreat: Moroccan-inspired marble tile, walk-in glass shower, and dual vanities ('20). The fully finished lower level adds flexibility, with a 5th bedroom, full bath, and generous rec space—perfect for guests, in-laws, or an independent teen. Step outdoors and discover a backyard built for memory-making: a sparkling saltwater pool with a brand-new liner ('25), built-in play structure, and a fully fenced yard that offers both privacy and peace of mind. Families will appreciate proximity to top-ranked public and Catholic schools, with extracurricular programs, parks, and trails nearby—making this not just a home, but a foundation for a connected, active lifestyle. This is more than a house. It's an Ancaster lifestyle statement—design-driven, family-forward, and move-in ready in one of the city's most prestigious (id:8999)
3956 St James Avenue
Niagara Falls, Ontario
STAMFORD CENTRE BUNGALOW! Beautiful curb appeal for this move in ready home. Featuring 2 bedrooms, 1x4 piece bathroom, updated kitchen, 10’ x 18’ bunkie all on a 221’ deep lot. Enter through the covered front porch into your living room & dining room area with updated flooring. Main floor offers 2 generous sized bedrooms plus a main 4-piece bath with tub & shower. Updated kitchen with tiled floors, access to full unfinished basement and rear door access to your deck & bunkie area. Huge rear yard features a bunkie with sit-out porch and 10’ x 12’ interior space with vinyl flooring. Gorgeous rear gardens. All kitchen appliances plus washer & dryer included. Convenient location walking distance to public transportation, groceries, pharmacies, banking, restaurants and more. Quick & easy access to the QEW highway. You won’t be disappointed with this one! (id:8999)
47 Worsley Road
Stoney Creek, Ontario
Spacious Lot, In-Ground Pool, In-Law Potential – A Must-See in Stoney Creek! Welcome to this charming and versatile home situated on an impressive 213 ft deep lot, offering exceptional outdoor space and endless possibilities. Whether you're looking to entertain, relax, or expand, this property has it all. Step inside to a thoughtfully laid-out main floor featuring a large kitchen, dining room, and living area—perfect for entertaining family and friends or enjoying cozy nights in. The home features three spacious bedrooms, including a convenient main floor primary bedroom and two additional bedrooms on the upper level. With two full bathrooms comfort and flexibility are built in. A separate side entrance to the basement creates a perfect opportunity for a future in-law suite or income potential. Outside, enjoy summer days in the in-ground pool, complete with a natural gas heater for extended seasonal use. The oversized detached 2-car garage offers plenty of room for parking, storage, or use as a workshop or hobby space, and two additional sheds provide even more storage options. Located just minutes from downtown Stoney Creek, this home is close to schools, shopping, highways, and a variety of other amenities—offering both tranquility and convenience. (id:8999)
4265 Fly Road
Campden, Ontario
Custom-built in 2012, this Campden bungalow blends quality construction with modern comfort on a 1-acre lot. Designed with spray foam insulation throughout, a balanced water system, and full ice and water shield protection on the roof, the home is as durable as it is efficient. The oversized double garage and large detached shop—fully insulated and propane heated—provide ideal space for hobbies, storage, or a home business. The backyard is an entertainer’s dream with an above-ground pool built into the deck, two covered patio areas, and sweeping views of open land with no rear neighbours. Inside, thoughtful design and craftsmanship shine through every detail, while outside the property offers peace and privacy with the convenience of being minutes to Vineland shopping and quick access to the QEW. A rare opportunity in a sought-after Niagara location, this home perfectly combines lifestyle, functionality, and setting. (id:8999)
500 Green Road Unit# 218
Hamilton, Ontario
Welcome to 500 Green Road Unit 218 at The Shoreliner! Offering vacant possession, this spacious 2+1 bedroom, 2 bathroom condo features a bright, open layout with a private balcony overlooking the gardens. Ideally located just steps from the elevator and stairs, the unit offers convenient access, generous room sizes, and low-maintenance living. Condo fees include all utilities plus resort-style amenities such as an outdoor pool, hot tub, sauna, gym, BBQ area, workshop, and party room. Situated minutes from the new Confederation GO Station, shopping, schools, lakefront trails, and the QEW, this is an excellent opportunity to enjoy carefree living in one of Stoney Creek’s most desirable waterfront communities! (id:8999)
793 Shadeland Avenue
Burlington, Ontario
Same family over 50 years, lovingly cared for & maintained. This sprawling bungalow sits on a 100x 237-foot ravine lot. Inside you are invited into a generous living room with wood burning fireplace & ample space for a piano, the formal dining room has a wood burning fireplace & built-in cabinets, worthy of formal dinner parties or extended family gatherings. The eat-in kitchen flows through to the cozy, rustic family room with skylights, French doors & built-in bookshelves. The sun-filled walkway to the bedroom wing boasts several windows overlooking the beautiful rear yard & ravine. Primary bedroom with wood-burning fireplace, built-in wardrobes, 4-piece ensuite & private balcony. Two more bedrooms & 4-piece bathroom with main floor laundry complete this area. Before heading downstairs, there is an additional 4-piece bathroom & breezeway access to the garage. In the lower level of the home, you will find a recroom with yet anther woodburning fireplace, two rooms currently used as guest bedrooms, a 3-piece washroom & storage room. Outside-enjoy the tranquility of the ravine & all the privacy it offers. Enjoy the shade & solitude of the wraparound front porch on one of Aldershot’s most well-known streets. Stroll to the lake at the end of the street, the Burlington Golf & Country Club, LaSalle Park & Marina. This home is truly one of a kind. (id:8999)
87 East 9th Street
Hamilton, Ontario
Looking for that Muskoka vibe—right in the city? Welcome to 87 East 9th Street: a thoughtfully expanded 2,286 sq. ft. two-storey home that seamlessly blends modern updates with timeless character, charm, and exceptional versatility. Whether for a growing family, an in-law suite, or rental income, the flexible layout offers the rare potential to convert into two separate above-ground units if desired. Located on a quiet, family-friendly street in the heart of Hamilton Mountain, this unique home features 5 bedrooms, 3.5 bathrooms, 2 kitchens, and a 6-car driveway on a private 55' x 127' lot. Step inside to a beautifully renovated main floor with a bright entryway, large closet, and charming powder room. The dining room, naturally lit by a skylight, leads to a sun-drenched rear addition with cathedral ceilings, a cozy gas fireplace, and a stunning open-concept kitchen and living area. From here, walk out to your private outdoor oasis—an expansive, timber-framed covered porch overlooking a fully fenced backyard with mature trees, a paved play area, storage shed/playhouse, and built-in hot tub. The main level also includes a private primary suite with a 4-piece ensuite, a second bedroom, main floor laundry, and a bonus second kitchen—ideal as a craft room, studio, or office. Don’t miss the cozy enclosed front porch! Most of this level features new vinyl flooring, trim, doors, and fresh paint. Upstairs offers a spacious hallway, three generously sized bedrooms with hardwood flooring and ample closets, and a beautifully renovated 3-piece bath. Just 10 minutes to the GO Station, Locke Street, downtown, and highways. Steps to Sam Lawrence Park, Concession Street shops, Juravinski Hospital, and Escarpment trails. With more space and a larger lot than most homes in the area, this is a one-of-a-kind opportunity at unbeatable value. (id:8999)
885 Glen Cedar Drive
Peterborough, Ontario
Stunning Renovated Home On The Otanabee River Waterfront! Enjoy 150' Of Waterfront With Direct Access To The Trent-Severn Waterway For Swimming, Fishing, And Boating. This 1,997 Sqft Home Features A Bright Living Room With A Wood-burning Fireplace And a Walkout, A Custom Kitchen With Quartz Countertops, And Oversized Windows Filling The Space With Natural Light. Boasting 4 Spacious Bedrooms And 2 Modern Bathrooms, Including A Primary Suite With An Updated Ensuite, This Home Is Perfect For Families. Situated On A Quiet, Dead-end Street, It Includes A Detached Double-car Garage. A True Gem For Waterfront Living Don't Miss This Must-see Property (id:8999)
82 Brunswick Avenue
Kitchener, Ontario
INFILL DEVELOPMENT OPPORTUNITY! This 51x100 lot with RES-4 zoning is perfect for infill development ranging from 4-8 units. Located in a family-friendly neighbourhood between Downtown Kitchener and Uptown Waterloo, with quick access to the expressway, LRT, GO Station, schools, shopping, and parks. Options to build include side by side duplexes, triplexes or fourplexes - a great opportunity to take advantage of CMHC MLI select financing. Concept plans for an 8-unit build with detached ADUs are available upon request or come with your own vision. Reach out for financials and to discuss how this could be your next project! (id:8999)
6002 Rainham Road
Dunnville, Ontario
Stunning raised brick bungalow on 3.93 acres offering space, privacy, and endless possibilities! This 1,078 sqft home plus fully finished lower level (1,120 sq. ft.) shows true pride of ownership throughout. The main floor features a bright living room with bay window and hardwood flooring, a custom kitchen with quartz countertops, oak cabinetry, coffee bar, and ceramic tile floors, plus a dining room with garden doors leading to a huge 14’ x 32’ deck overlooking the backyard oasis. Three spacious bedrooms and an updated 4-piece bath with quartz vanity and Mirolin tub complete the level. The lower level offers even more living space with a massive rec room and cozy gas fireplace, a 4th bedroom, 3-piece bath, large laundry, and cold cellar. Freshly painted throughout with numerous updates: furnace & A/C (2023), windows & doors (last 10 years), roof (2008), water pump (2025), and more. Enjoy summer days in your 16’ x 32’ inground family pool (liner & pump approx. 7 yrs), entertain on the large concrete patio, or gather by the fire pit. Car enthusiasts and hobbyists will love the 30’ x 50’ workshop (2008) with mezzanine and 2 overhead doors (12’x12’ & 8’x10’), built in 2008. Double attached insulated garage with welder plug. Central vac, gas BBQ hookup, and 5,000-gallon cistern under the garage add to the value. Located just 10 minutes to Dunnville and 15 minutes to Cayuga, this property offers country living with quick access to town amenities. A true must-see! (id:8999)
49 George Street
Bright, Ontario
For more info on this property, please click the Brochure button. Located at 49 George St in Bright, ON. This stunning custom modern split bungalow offers 3703 square feet of finished living space. 1979 square feet are on the main floor and 1724 square feet are in the walkout raised basement. This home is located on a generous 0.8 acre lot and features a large 3 car garage and a host of luxurious amenities for modern living. The home welcomes you with a soaring 14ft high foyer and 9ft ceiling heights on the main floor. The open-concept layout connects a generous kitchen, a dinette, and a grand great room with large windows bringing in tons of natural light and a modern linear gas fireplace. The kitchen is a chef’s dream, featuring a large black island and modern custom white perimeter cabinets. The home offers 4 bedrooms and 3 bathrooms, including a luxurious primary suite. The primary bedroom boasts a stunning ensuite with a glass shower and an expansive 12-foot walk-in closet. Additional highlights include a mudroom, a second walk-in closet, and upgraded quartz countertops paired with sleek black Moen plumbing fixtures throughout. Step outside to enjoy the covered deck, perfect for outdoor gatherings or relaxing while overlooking the spacious lot. The finished walkout basement has over 10ft ceiling heights with a large den, 2 bedrooms and rec room with a modern fireplace and a separate side entrance. With its blend of luxury, functionality, and space, this property is ideal for families or anyone seeking a serene and stylish retreat in a desirable neighborhood. Property not yet assessed. Exterior photo with grass + stairway outside is a rendering example. (id:8999)
231 Dalhousie Street
Brantford, Ontario
Welcome to this charming, updated century home located in the heart of Brantford. Offering a blend of timeless character and modern functionality, this spacious property features five generously sized bedrooms and two bathrooms — making it an ideal fit for large families or those seeking extra space to grow. The home has been thoughtfully maintained and updated throughout, with high ceilings and original architectural details that highlight its historic charm. The kitchen and bathrooms have been modernized to meet today’s standards, while still complementing the home's unique character. Currently enjoyed as a detached family residence, this property also presents a flexible layout, which can be easily converted into a duplex — perfect for multigenerational living or generating additional rental income. Outside, the private backyard offers a quiet retreat, with enough space to relax, entertain, or garden. Located within walking distance to schools, parks, downtown amenities, and public transit, this home provides both comfort and convenience in one of Brantford’s most central and accessible locations. Whether you're looking for your forever home or a smart addition to your real estate portfolio, this property delivers exceptional value and potential. (id:8999)

