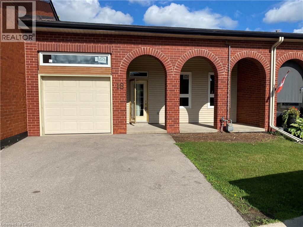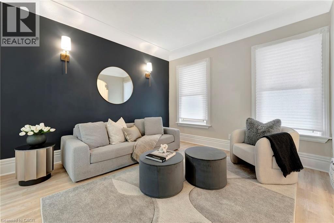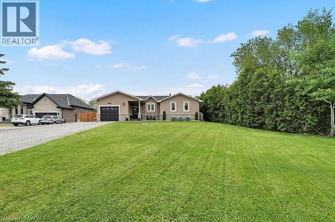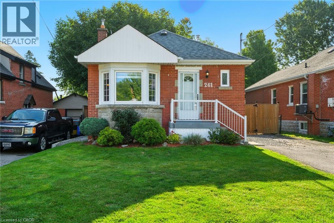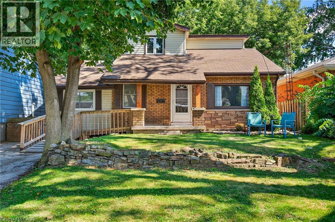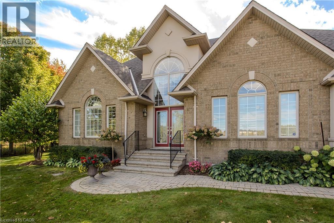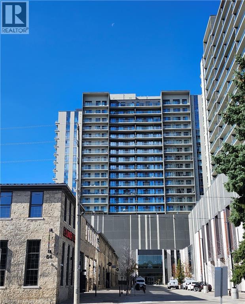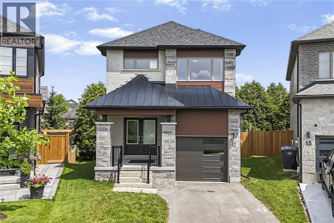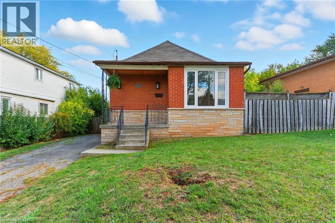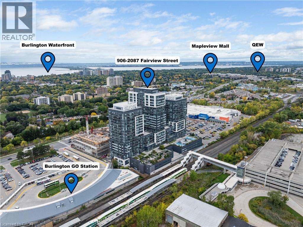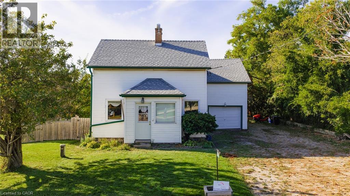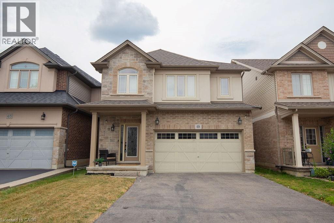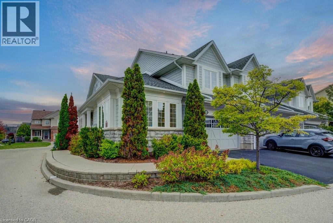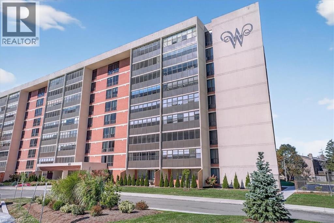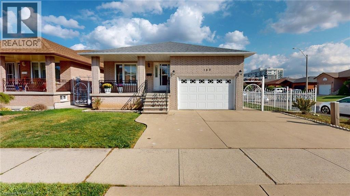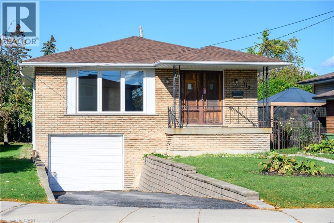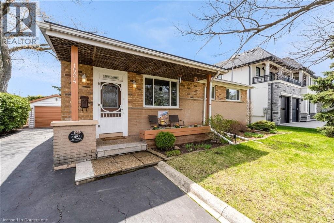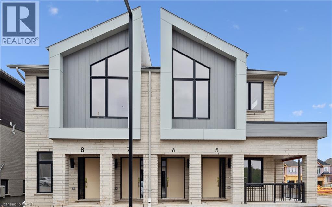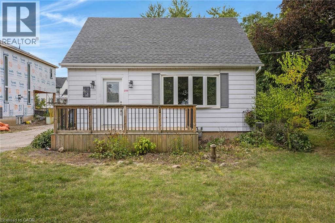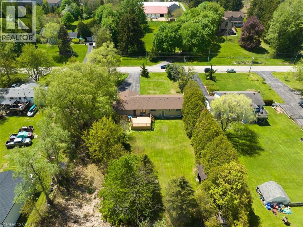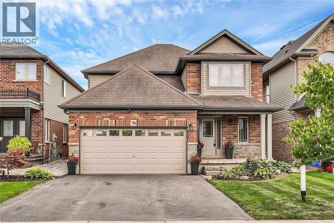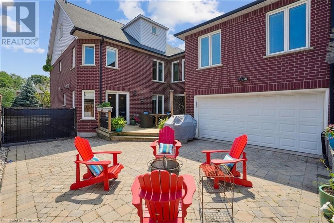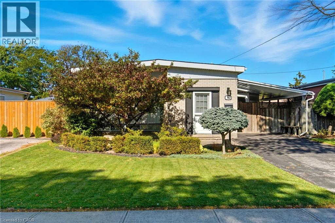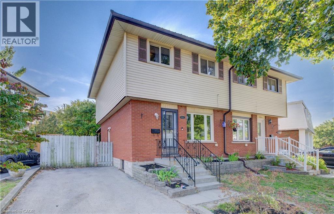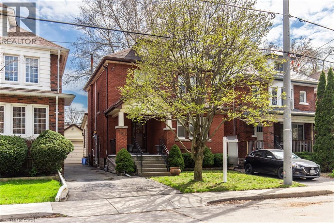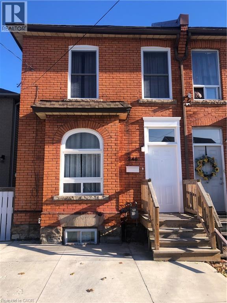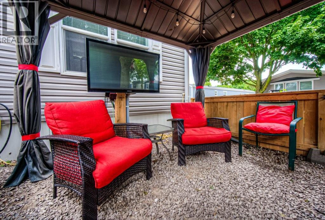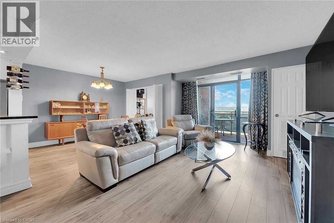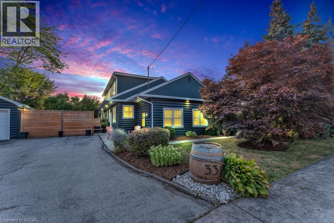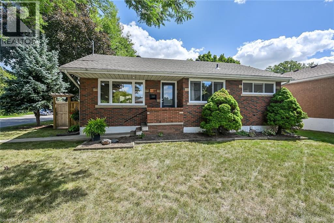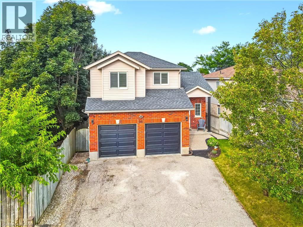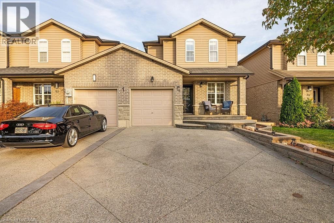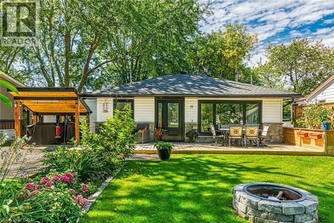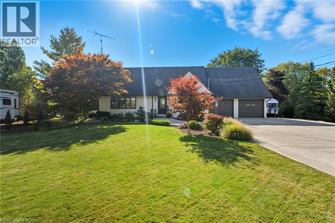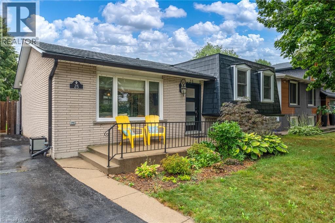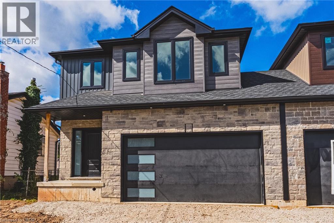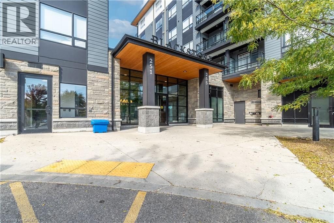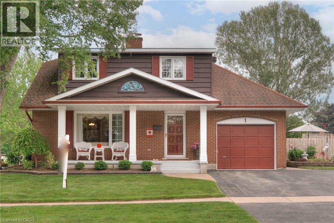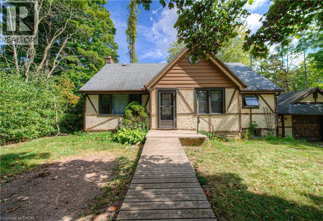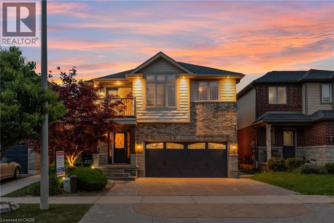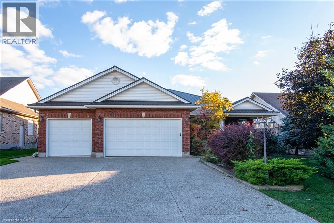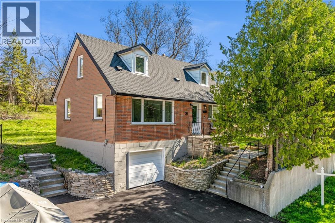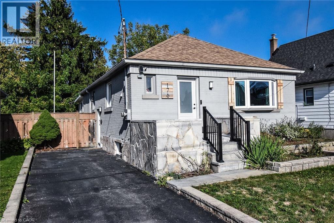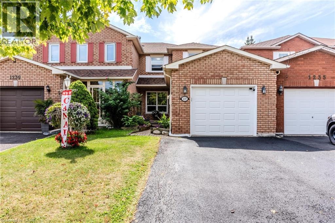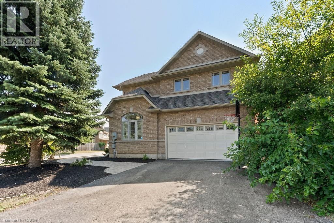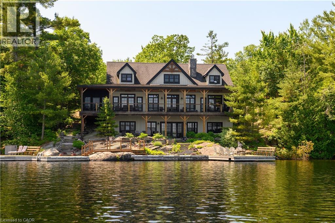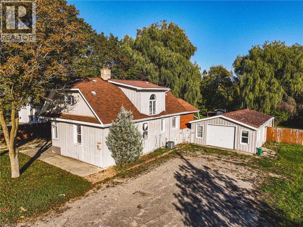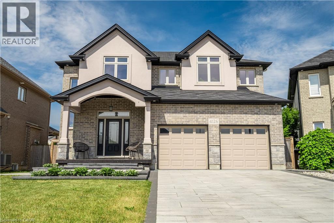18 Archdeacon Clark Trail
Hamilton, Ontario
Welcome to one of the larger model homes in the 55+ gated community of St. Elizabeth Village. This spacious 2-Bedroom plus Den Bungalow offers over 1,400 square feet of thoughtfully designed living space. The open-concept layout features a large Kitchen with ample cabinetry for storage and a peninsula. Both Bedrooms are designed with comfort in mind, each boasting its own walk-in closet and both Bathrooms come complete with a walk-in tiled shower. One of the standout features of this home is the ability to fully renovate and customize it to your taste, with all renovations included in the purchase price. With a Garage, private parking, and all living space on one level, this home offers both convenience and ease of access. CONDO Fees Incl: Property taxes, water, and all exterior maintenance. Situated in a vibrant community with top-notch amenities, including a clubhouse, health centre, and more. Viewings during Office hours, MON - FRI 9 am to 4 pm with Min. 48 Hr notice. (id:8999)
142 Sanford Avenue N
Hamilton, Ontario
Welcome home to a beautifully renovated (2024) residence that seamlessly blends modern convenience with classic charm. This 4-bedroom, 2-bathroom home offers an exceptional opportunity for homebuyers looking for a move-in-ready space. Key Features: • Modern Renovations: Recently updated to meet contemporary standards, ensuring minimal maintenance and immediate comfort. • Spacious Living: Four generously sized bedrooms provide ample space for families or tenants. • Functional Layout: The main floor features a convenient bedroom and full bathroom, catering to various living arrangements. • Outdoor Space: A sizable backyard offers potential for outdoor entertainment or future enhancements. Prime Location: • Educational Proximity: Situated directly across from an elementary school, making it ideal for families. • Sports and Recreation: Just steps away from Tim Hortons Field, perfect for sports enthusiasts. • Convenient Amenities: Close to parks, hospitals, shopping centers, and a variety of dining options, enhancing everyday living. ***ASK ABOUT RENT TO OWN OPTION, subject to lender approval*** (id:8999)
424 Second Road E
Stoney Creek, Ontario
Move-In Ready Country Paradise. 3-Bed, 3-Bath Bungalow with In-Law Suite Potential. Nestled on an oversized, fully fenced lot, this updated country bungalow blends tranquil rural charm with just-seconds access to city convenience. A covered deck, complete with built-in lighting and stylish furnishings, sets the scene for evening entertaining or serene morning coffees. Imagine al fresco dinners or cozy quiet nights under the stars. Step inside to discover an airy, open-concept layout adorned with gleaming engineered hardwood floors. The kitchen shines with a central island breakfast bar and abundant cabinetry plus pantry, flowing effortlessly into the dinette area and out to the backyard which is ideal for seamless indoor-outdoor living. Entertain in the oversized family room, warmed by a cozy gas fireplace, or share meals in the formal dining area flooded with natural light. The primary suite is a calming retreat with views of nature & natural light, and it features an ensuite with a large walk-in glass shower, while two additional bedrooms down the hall and a fully updated main bath ensure comfort and space throughout. The fully finished lower level, with its own entrance, opens the door to in-law suite possibilities. Complete with a spacious great room featuring another gas fireplace, the third bathroom, sprawling office space, laundry, and ample storage with several custom closets. With modern comforts like natural gas heating and a 2021 water-purification system, a new washer & dryer, appliances, and backyard couches & dining table included, this turnkey gem offers comfort & privacy. Ideally situated on a school bus route with direct service from your driveway and just two blocks walk from public transit. Plus walking trails, the escarpment & Conservation Area only steps from your front door, this home offers unmatched accessibility for families and commuters alike. Don’t wait—book your private tour today & discover this blend of convenience and country charm! (id:8999)
261 East 14th Street
Hamilton, Ontario
Welcome to this charming brick bungalow located in the heart of Hamilton’s sought-after Inch Park neighbourhood. Inch Park is known for its family-friendly atmosphere, tree-lined streets, and easy access to amenities. You’ll be just minutes from parks, schools, shopping, public transit, and the downtown core, making this home a fantastic opportunity to enjoy all that Hamilton has to offer. This well-maintained home features a carpet-free interior with bright, inviting living spaces. Offering two spacious bedrooms and one full bathroom, it’s an ideal choice for first-time buyers, downsizers, or investors alike. The separate entrance to the basement provides excellent potential for an in-law suite, home office, or additional living space to suit your needs. Outside, you’ll find parking for two vehicles and a generously sized backyard that offers plenty of room for gardening, entertaining, or simply relaxing. The yard is complete with an above-ground pool, creating a perfect spot to cool off and enjoy summer days with family and friends. Don’t be TOO LATE*! *REG TM. RSA. (id:8999)
146 Normanhurst Avenue
Hamilton, Ontario
Imagine coming home to your dream residence, nestled in the highly sought-after Normanhurst neighbourhood! Located in one of Hamilton's most desirable east-end neighbourhoods, this home provides effortless access to top-rated schools, parks, shopping centers, public transportation, and highways. This stunning four-bedroom, two-bathroom family home is a rare gem, offering an unbeatable blend of space, functionality and convenience. With over 1,500 square feet of living space, you'll enjoy a spacious living room, oversized kitchen, and dining room that flows seamlessly into the serene backyard oasis - perfect for family gatherings and outdoor entertaining. The main level boasts three generously sized bedrooms and a three-piece bathroom along with laundry facilities, while the upper level retreats to a luxurious primary suite with a large bedroom and four-piece bathroom. This is an incredible opportunity to own a piece of paradise, make this dream home a reality! Don’t be TOO LATE*! REG TM. RSA. (id:8999)
3 Diiorio Circle
Ancaster, Ontario
Welcome to a rare offering in the heart of Ancaster—an impeccable bungaloft perfectly positioned on a premium corner lot, backing onto a ravine with no rear neighbours. Offering 3174sf of living space, this meticulously maintained home delivers the ideal blend of elegance, functionality, and privacy for growing families seeking both space and serenity. Perfect for bird/animal lovers, with sightings of deer, turkey and various wildlife at your doorstep. Professional landscaping and interlock walkway set the tone for what’s found within. Step into a main floor designed for effortless living. The living room features soaring vaulted ceilings, large sunlit windows, and a gas fireplace with stone surround and timeless mantle, creating a welcoming space for family gatherings. The generous eat-in kitchen offers abundant cabinetry, undermount lighting, large peninsula w/ breakfast bar, and access to the rear deck—ideal for indoor-outdoor entertaining. A formal dining room with rich hardwood flooring provides a refined setting for family meals and celebrations. The main floor primary suite offers the luxury of single-level living, with dual closets and a 4pc ensuite featuring a dual-sink vanity and walk-in shower. A convenient powder room and main floor laundry add everyday ease. Upstairs, the spacious loft level is perfect for children or guests, offering a cozy sitting area and two well-sized bedrooms, both with ensuite privileges to a shared 6pc bathroom—ensuring smooth morning routines and personal comfort. The fully finished lower level expands the home’s versatility with an oversized recreation room, ideal for a games room, media lounge, or teen retreat, complemented by an additional 3pc bathroom. Outside, the backyard retreat is a serene escape, backing onto mature trees and a tranquil ravine, with a wooden deck and ample green space for children to play and families to unwind. A rare combination of size, privacy and lifestyle in an unbeatable Ancaster location. (id:8999)
15 Glebe Street Unit# 1211
Cambridge, Ontario
FOR SALE: 2 BEDROOM CONDO UNIT AVAILABLE IN THE HIGHLY SOUGHT-AFTER GASLIGHT DISTRICT! This brand new 1007 SQFT unit located in the Gaslight District — Cambridge’s new dining, entertainment, and culture hub is ready and waiting for you. With stellar views of West Galt and The Grand River, plenty of amenities in the surrounding area makes for perfect living. This unit offers 9’ ceilings, open concept kitchen/dining, large windows, in-suite laundry, a walk-in closet, and premium finishes throughout. The open balcony is spacious and offers panoramic views of the city, with easy access from both the living room and the bedroom. You’ll also enjoy exclusive access to new Gaslight Condos amenities: Exercise room; games room; study/library; and an expansive outdoor terrace with pergolas, fire pits, and BBQ areas overlooking Gaslight Square, large lobby, party room, media room complete with kitchen and dining space, rooftop patio, terrace, community barbecues, a fitness room and a yoga/pilates studio, bike storage and more. All this in the heart of downtown Cambridge - walking distance to cafes, restaurants, shops, 2 live theatres, a Farmer's Market, libraries, galleries, the University of Waterloo School of Architecture as well Grand River trails and watersports. One underground parking spot plus a locker. (id:8999)
17 Ferris Circle
Guelph, Ontario
Stunning Detached Home on Premium Lot with Walk-Out Basement Discover comfort, style, and space in this beautifully appointed detached home featuring 4 large bedrooms, 3.5 bathrooms, and a fully finished walk-out basement with impressive 9-foot ceilings. Set on an oversized premium lot, the fenced backyard offers exceptional privacy with mature tree-lined views perfect for relaxing or entertaining. The main floor showcases a bright open-concept layout with laminate floors, a chef-inspired kitchen completes with S/S appliances, a large center island, and quality finishes throughout. Upstairs, you'll find four spacious bedrooms, including a luxurious primary suite with a walk-in closet and a modern 3-piece ensuite. The walk-out basement is ideal for extended family living or entertainment, offering a generous recreation area and a full 3-piece bathroom. Located just minutes from Clair & Gordon shopping, University of Guelph, Highway 401, GO Transit, and Stone Road Mall. Enjoy the convenience of nearby schools, parks, restaurants, grocery stores, and public transit all in a welcoming, family-friendly neighborhood. 2 Years POTL fee included. Move-in ready and thoughtfully upgraded this is the turn-key home you've been waiting for! (id:8999)
22 Worsley Road
Stoney Creek, Ontario
Nestled on an expansive 50 x 220 foot lot, this property offers a blank canvas for your vision. The generous lot size provides a private, secluded oasis, a perfect space for outdoor entertaining, a future pool, or a stunning backyard landscape. The existing brick home is a bonus—a cozy residence with a reliable gas furnace that is move-in ready. Whether you choose to live in it as-is, embark on a custom renovation, or build the new home you've always dreamed of, the possibilities are endless. The location truly sells itself: a short walk to top-rated schools, minutes from desirable shopping, and with effortless access to the QEW for commuters. Don't miss this chance to own a piece of Stoney Creek's most sought-after land. A rare find and an incredible opportunity awaits in the heart of Stoney Creek! (id:8999)
2087 Fairview Street Unit# 906
Burlington, Ontario
TWO PARKING SPACES & DIRECT GO STATION CONNECTION – SKY-HIGH LUXURY MEETS EVERYDAY CONVENIENCE IN BURLINGTON Welcome to a lifestyle that blends sophistication, comfort, and unbeatable convenience. From the moment you step inside, this beautifully designed ninth-floor condo invites you to relax, recharge, and enjoy every detail of elevated urban living. Natural light fills the spacious open layout, featuring one bedroom plus a versatile den—perfect for a home office, reading nook, or cozy guest room. The thoughtful design continues with a full bathroom and an additional powder room, plus two premium underground parking spaces for everyday ease. Commuters will love the rare convenience of a private indoor walkway that connects directly to the GO Station—no traffic, no stress, no weather worries. After work, unwind in resort-style comfort: enjoy a swim in the indoor pool, relax in the sauna, shoot hoops on the indoor half-court, or work out in the fully equipped fitness centre or outdoor gym. When it’s time to socialize, head up to the rooftop terrace, where panoramic views of beautiful Burlington set the perfect backdrop for BBQs, lounging, and evening sunsets. The location is simply unmatched—steps from groceries, and minutes to the Burlington Waterfront, Mapleview Mall, Burlington Mall, and top-rated restaurants and cafes. Excellent schools, scenic parks, and quick access to major highways make this one of the most connected and convenient addresses in the city. Whether you’re seeking effortless commuting, resort-inspired amenities, or a modern home in a prime location, this condo delivers it all. Experience the perfect blend of comfort, style, and convenience—this is Burlington living at its best. (id:8999)
2636 Hutchison Road
Wellesley, Ontario
Calling all Investors and Handy-people - Tucked away in the peaceful countryside, and just 15 minutes West of Waterloo, this home is filled with character and the promise of new beginnings. It’s a place where the quiet hum of nature replaces the noise of the city, where evenings by the fire and mornings filled with sunshine can soon become your reality. With 4 bedrooms and 2 bathrooms, there’s space for family, friends, and cherished gatherings. On the main floor you will find the kitchen, dining room, family room with patio doors out to the yard, a full bathroom and laundry room as well. Head upstairs to the second-floor where the great room is brimming with potential. Imagine a cozy loft-style living space with views of the surrounding landscape, a creative studio, or the heart of your family’s story. Adding to the magic, this home offers not one, but two fireplaces, perfect for restoring that warm, timeless country feel. Picture curling up with a book on crisp Fall days or gathering loved ones around a crackling fire in winter. The property also provides parking for up to 6 vehicles, making it practical as well as enchanting. This is more than just a house, it’s a canvas for your imagination. With vision and care, you can bring this countryside retreat back to life and create the home you’ve always dreamed of, nestled in a setting that feels straight out of a storybook. Here, life moves at a gentler pace with sunsets over open fields, fresh morning air drifting through your windows, and weekends spent tending a garden or sharing laughter with loved ones under the stars. At this price point, you won't want to hesitate. Book your showing today! (id:8999)
69 Winslow Way
Stoney Creek, Ontario
Welcome to this beautifully designed 4-bedroom, 3.5-bathroom home, nestled in the family-friendly Paramount at Valley Park community. This spacious, split-level residence provides a layout that blends comfort, privacy, and practical living ideal for busy suburban families. Step into a welcoming main level featuring a solid oak staircase, 9-foot California knockdown ceilings, and a spacious living room with a cozy gas fireplace. The open-concept kitchen is both functional and stylish, boasting solid maple cabinetry, a breakfast bar, ceramic tile flooring, a walk-in pantry, and an eat-in dinette with patio sliders and transom window leading to the backyard. Upstairs, the private primary suite occupies its own level for added separation and comfort, featuring a large bedroom with broadloom carpet, a walk-in closet, and a spacious ensuite with soaker tub and oak vanity. Three additional generously sized bedrooms, each with ample closet space, share a 4-piece bathroom with tiled tub surround. The finished basement extends your living space with a large recreation room, modern 3-piece bathroom with a glass shower, and plenty of storage. Located in a sought-after neighbourhood known for its great schools, parks, trails, shopping, and quick access to the Red Hill Valley Parkway, this is the perfect blend of suburban convenience and family-focused living. (id:8999)
276 Sims Estate Drive Unit# 11
Kitchener, Ontario
Bright and spacious and beautifully finished executive end-unit townhome in The Villas of Grand Chicopee offers refined living with space for the whole family. With stunning stonework, shake and shingle siding, and professional landscaping, the exterior makes a lasting first impression. Step inside to a soaring two-storey foyer filled with natural light, featuring large windows and an elegant oak banister that sets the tone for the rest of the home. The main floor boasts a sunlit, open-concept layout with a welcoming living room complete with oversized windows, hardwood flooring, and a cozy gas fireplace. The adjoining kitchen is both stylish and functional, offering granite countertops, a neutral tiled backsplash, ample cabinetry, a breakfast bar for casual dining, and sliding doors that open to a spacious, private patio—perfect for entertaining or relaxing outdoors. Upscale architectural details, including crown moulding, add character and sophistication throughout. The main-floor primary suite features large windows, a walk-in closet, and a well-appointed 4-piece ensuite with a glass-enclosed shower and a luxurious soaker tub. Additional main floor highlights include a 2-piece powder room and convenient laundry area. Upstairs, two generously sized bedrooms, a full 4-piece bath, and a charming open balcony overlook the foyer, creating a bright and airy upper level. The unspoiled basement, with oversized windows, offers fantastic potential for future living space. A roomy 1 car garage adds convenience and storage. Nestled in a tranquil, natural setting just steps from the scenic Walter Bean Grand River Trail, this home also offers quick access to major routes, making it easy to reach all amenities. A perfect blend of comfort, style, and location—this is executive townhome living at its best. Explore the paths of nature Chicopee has to offer while being minutes from shopping, restaurants and highway access. (id:8999)
65 Westmount Road N Unit# 108
Waterloo, Ontario
Hard to find 3 bedroom co-op unit beside Westmount Plaza in Waterloo. This is a very spacious unit with 1,350 sq ft. The large primary bedroom features a walk-in closet and 3 pc ensuite. There are 2 more bedrooms and plus a 4 pc bath. The kitchen is large with an ample amount of cabinets. The open concept living dining room area is bright with lots of natural light streaming through the large picture windows. Sliding doors lead to the large patio. The building offers underground parking, laundry room, party room and game room, exercise room, library and workshop. The co-op is in the process of becoming a condominium. Traditional mortgages are not available for co-op buildings. (id:8999)
140 Donn Avenue
Hamilton, Ontario
Pride of ownership in this approximately 1550 sq ft all-brick 3-bedroom bungalow with an additional 1550 sq ft finished basement featuring a large kitchen, living room, laundry room, cantina, 3-piece bath with tile shower, and ample storage. Hardwood and ceramic floors throughout. Main bath includes a jacuzzi tub and bidet. Additional features include central air, central vacuum, garage door opener, California shutters, alarm system, paved driveway, fenced yard, and patio. Conveniently located near schools, shopping, and public transit. Shows beautifully—just move in and enjoy! (id:8999)
112 Purdy Crescent
Hamilton, Ontario
Welcome to 112 Purdy Cres. This solid well-built raised bungalow is over 1100 sqft plus over 800 sqft of mostly finished basement with a side door lending the possibilities of an in-law suite. The home features 3 bedrooms 1.5 baths and 2 kitchens. This central mountain location, just off of Upper James St and Hester St, is minutes away from the Lincoln Alexander Parkway, schools, shopping and many other amenities. This home is waiting for your personal touches to make your own or can be an awesome investment property. Some updates include: shingles replaced last year, main floor windows approximately 7 years ago and the furnace and air conditioning have been updated as well. Act fast! (id:8999)
1504 Bridge Road
Oakville, Ontario
PRICE IMPROVEMENT! Endless Opportunity Awaits. Welcome to this beautifully maintained bungalow offering over 1,600 sq. ft. of living space across two levels — ideal for families, downsizers, or anyone ready to design their own custom retreat. Situated on a generous lot, this property is a true find for builders, renovators, or buyers with vision. Step inside to find a bright, open layout where the kitchen flows seamlessly into the dining and living areas — perfect for entertaining and everyday living. Unwind on the private front porch with your morning coffee or an evening glass of wine, or retreat to the tranquil backyard framed by mature trees and lush perennials for total privacy. The main-floor primary bedroom offers a peaceful sanctuary with walkout access to a two-level deck and a vine-covered pergola — the perfect shaded spot to relax or enjoy your future hot tub setup. The lower level offers plenty of versatility with a large rec room (gas line ready for a future fireplace), a spacious office or potential extra bedroom, and a convenient 3-piece bath. Pot lights and ample natural light make the entire home feel warm and inviting. A separate garage provides excellent parking and storage options, while the home itself has been lovingly cared for and is ready for its next chapter. Just minutes from Bronte Harbour, Coronation Park, and Downtown Oakville, with easy access to scenic trails, shopping, and highways — this is a rare opportunity to live in one of Oakville’s most desirable areas. Now offered at an improved price — your chance to make this bungalow your own is here! (id:8999)
15 Stauffer Woods Trail Unit# B6
Kitchener, Ontario
Ready to occupy NOW at Harvest Park in Doon South, this brand new, beautiful 1 bedroom, 1 bathroom, carpet-free home features an abundance of windows. The open-concept layout is bright and airy - and comes with stainless kitchen appliances, stackable washer/dryer, air conditioning, a surface parking spot and in-unit storage space. The condo fees include Rogers Internet (1.5 GB), exterior maintenance and snow removal. Situated in a superb South Kitchener location, this property provides easy access to Hwy 401, Conestoga College, and nearby walking trails, ponds and greenspaces. Drop in to the sales centre at 154 Shaded Creek for more information - open Mon/Tues/Wed 4-7 pm and Sat/Sun 1-5 pm or ask your agent to arrange a private showing! (id:8999)
250 Northumberland Street
Ayr, Ontario
The perfect balance between a modern renovated home, while leaving the small town charm feel. Welcome to 250 Northumberland St. This home offers ample space for a growing family with a yard that is sure to please. On the main floor you have a bright, open, modern kitchen that ties nicely into the living room and dining room. From there, you will find the large family room with a cozy fireplace. The main floor also features the primary bedroom, bathroom and a den with heated floors. The mud room is an ideal space to your double garage. Upstairs is two bedrooms. Downstairs offers lots of storage space, a bathroom, a rec room, and a very large bedroom. This home has been updated and maintained along the way with a roof (2015), kitchen (2019), windows (2022/2025), baseboards (2025), doors and frames (2025), updated bathrooms (2025), pot lights (2025), flooring (2025), added insulation in mudroom (2025), and new laundry (2025). This is an excellent opportunity that won’t last long! (id:8999)
334 Freelton Road
Hamilton, Ontario
Welcome to 334 Freelton Road, set on a generous 100 x 465 lot, this well-maintained bungalow offers space, privacy, and the kind of peaceful living that's hard to find. Inside, you'll find hardwood flooring, a cozy gas fireplace in the living room, and a bright kitchen with granite counters, a travertine backsplash, and quality stainless steel appliances. The dining room opens to a brand-new deck (2024) a perfect spot to enjoy your morning coffee or unwind after work. The main floor features three comfortable bedrooms with brand-new carpet, a full 4-piece bath, and a convenient 2-piece powder room. The finished basement adds even more flexibility, with a spacious rec room, a 3-piece bathroom with walk-in shower, laundry with LG washer/dryer, and an extra room perfect for guests, a home office, or hobby space. A separate entrance adds rental or in-law potential. Outdoors, you'll appreciate the quiet setting, two garden sheds, a partially fenced yard, and a heated/air-conditioned tandem garage. There's parking for 12, including 8 in the driveway alone. Located in the rural community of Freelton, this home offers a calm, country feel just minutes from parks, trails, schools, and major highways. It's a place to breathe, stretch out, and make your own. (id:8999)
70 Escarpment Drive
Stoney Creek, Ontario
4+1 bedrooms located close to 50 Road. Easy highway access. Shopping & schools close by. Open concept with separate dining room, large kitchen island with granite and stainless appliances. New quartz counters in upstairs bathrooms. Sliding doors to a lovely updated backyard. New patio, nicely finished above ground heated salt water pool & shed. Great for entertaining. 4 bedrooms upstairs, primary has an ensuite, glass shower and walk in closet. Lower level is finished with a large laundry room, laminate flooring, electric fireplace and 5th bedroom or den. Great for a growing family. (id:8999)
105 River Glen Boulevard
Oakville, Ontario
Welcome to this exceptional 7 Bedroom, 2.5-storey home - with a rarely seen Floorplan in River Oaks! Ideal for larger families, this home is much bigger than it looks with over 3750sq.ft. (above ground), plus a 7th Bedroom and Recreation Room on the lower level (total size is just over 5100sq.ft.). Features include: a super-private Primary Bedroom Suite with two closets (one walk-in, one custom built) plus an updated 5-pc Ensuite Bathroom; the 3rd-level Loft hosts the 6th Bedroom + 4-pc Bathroom + a cozy Family Room; the luxury 'Chef's Kitchen' features a built-in WOLF gas stove and double wall ovens, SUB-ZERO fridge (2023), a stunning, extra-large custom Island with one slab (47.5 sq.ft.) of Labrador-stone granite, plus warm, maple flooring from Erin,Ontario. The Kitchen is open to the Family Room (featuring a Vermont Castings gas fireplace) and Sunroom with two sliding doors to the deck and inside access to the oversized 2-car Garage. Enjoy the backyard summer oasis with an inground, heated Pioneer pool (heater 2024/pump 2023/liner 2021) and beautiful Courtyard! Open the rod-iron gate for multi-car parking. Tons of upgrades including roof and windows! Great location - Transit and major retailers nearby, plus just a short walk to Holy Trinity Catholic School and River Oaks Community Centre. This home is a must-see! (id:8999)
106 Fielding Crescent
Hamilton, Ontario
Welcome to 106 Fielding Crescent — a lovingly maintained raised bungalow in a desirable Hamilton neighbourhood! This spacious home features a bright main floor with an inviting living and dining area, perfect for family gatherings. The kitchen offers ample space and cabinetry with access to the carport for easy shopping unloading. The fully finished basement provides a second full bathroom and a large recreation space complete with a bar — ideal for entertaining or relaxing. Set on a generous, landscaped lot with great curb appeal, this home offers plenty of room to enjoy both indoors and out. Conveniently located close to parks, schools, shopping, and highway access. Move-in ready and full of charm, 106 Fielding Crescent is the perfect place to call home! (id:8999)
808 Walter Street Unit# B
Cambridge, Ontario
Welcome to 808B Walter Street, a beautifully updated semi-detached 2-story home in the heart of Cambridge. Freshly painted throughout and move-in ready, this home is the perfect blend of comfort, style, and convenience. Step inside to find luxury vinyl flooring on the main level and brand new carpet upstairs, giving the home a fresh and modern feel. The bright eat-in kitchen offers the perfect space for family meals, with sliding doors leading to a backyard deck and fully fenced yard — ideal for summer barbecues, entertaining friends, or giving kids and pets room to play. Upstairs, you’ll discover three spacious bedrooms and a 4-piece bathroom, creating a comfortable retreat for the whole family. The finished basement expands your living space with a cozy rec room, convenient laundry area, and an additional 2-piece bathroom — perfect for movie nights, a home office, or playroom. With two parking spots, modern updates, and a fantastic layout, this home truly checks all the boxes. Plus, the prime location means you’re just minutes from schools, parks, shopping, and all the amenities Cambridge has to offer. Whether you’re a first-time buyer or a growing family, 808B Walter Street is the home you’ve been waiting for! (id:8999)
151 Arkell Street
Hamilton, Ontario
Situated on a quiet, established street near McMaster University, this charming 2.5-storey home is full of character and original details. With its classic brick exterior, spacious front porch, and mature trees, it offers timeless curb appeal. Inside, you'll find a warm and inviting atmosphere with original hardwood floors, detailed trim work, and vintage touches throughout. The layout includes generous principal rooms, a traditional kitchen, and a cozy third-floor loft that adds extra living space or storage potential. Perfect for those who appreciate the charm of an older home in a prime West Hamilton location. (id:8999)
346 Hughson Street N
Hamilton, Ontario
Welcome to this 2.5-storey semi-detached brick home, just steps from the GO Station and walking distance to Bayfront Park, Biking and walking trails, shops and public transit in a highly sought-after neighbourhood. This charming home features 2+1 bedrooms and 2.5 bathrooms, with a functional layout with no carpet throughout. The spacious main bedroom was created by combining two smaller rooms and now features a full wall-length closet. The second-floor bathroom has been fully renovated, adding modern comfort to this classic home. The updated kitchen boasts a new 11.5-foot quartz countertop, vinyl plank flooring, commercial-grade sink and faucet, porcelain tile backsplash, and under-cabinet lighting. Colonial-style upgrades throughout include custom crown and wall molding, updated front entry door, and interior door casings. The home also features upgraded windows in the master bedroom and dining room and new washer and dryer (2024). Additional multi use area in the attic allows for extra storage or workspace. A separate basement apartment with a walk-up entrance offers great income potential to help with mortgage payments or space for extended family. Outdoors, enjoy a custom-built backyard shed, enclosed under-deck storage, and vegetable garden. Double wide concrete driveway in this area is a bonus. With thoughtful upgrades and an unbeatable location, this home is a rare find. Note to investors looking to expand their portfolio consider the income potential of this property as a 2 unit rental asset. (id:8999)
99 Fourth Concession Road Unit# 517
Burford, Ontario
A little slice of Paradise, year round living. Live the Life of Leisure!! Welcome to your peaceful retreat at Twin Springs Cottage Community! This charming modular home has been thoughtfully expanded with a generous addition, offering 4 spacious bedrooms and a full bathroom—ideal for hosting family and friends. Fantastic Airbnb potential!! Situated on an extra-wide lot (approx. 35 x 75), there's plenty of room to relax and enjoy the outdoors. Step outside to a fully fenced yard featuring a brand-new shed, beautifully lit gazebo, propane BBQ hookup, and a wooden deck—perfect for entertaining or soaking up the sunshine during summer BBQs. Surrounded by nature, this property offers a rare combination of year-round comfort and cottage-style charm, making it equally suited as a weekend getaway or full-time residence. Enjoy a quiet, rural setting with access to two lakes and a beach area, where you can kayak, canoe, or take out small boats at your leisure. The community also offers a range of amenities including: lake with beach access, fishing, volleyball, Dog Park, horseshoes, playground, ping pong, community center and more! Despite its tranquil setting, Twin Springs is just a short drive to Woodstock, Brantford, Paris, and major highways—offering easy access for commuters or weekenders alike. Whether you're looking to downsize, invest, or embrace a simpler lifestyle, this home offers a perfect blend of relaxation, recreation, and convenience. (id:8999)
301 Frances Avenue Unit# 1406
Stoney Creek, Ontario
Perfect for singles or couples looking to downsize, this bright 1-bedroom, 858 sq. ft. condo at the Bayliner offers comfort, style, and stunning views of the escarpment. Streamlined living meets vibrant surroundings, giving you the space you need without the upkeep of a larger home. Enjoy lakeside walks, unwind in nearby parks, or explore the scenic Devil’s Punch Bowl Conservation Area. Local cafés, shops, and restaurants are just minutes away, while the QEW keeps the city and weekend escapes within easy reach. Inside, the open layout maximizes light and functionality, creating a cozy, modern home ideal for downsizers who want both convenience and charm. The Bayliner isn’t just a condo—it’s a lifestyle. Relax, explore, and embrace the perfect balance of lakeside tranquillity and urban connection. (id:8999)
331 St Paul Street W
St. Catharines, Ontario
Set on an oversized lot in the desirable Rykert/Vansickle neighborhood, this tastefully updated home offers the perfect blend of modern style and everyday comfort. With thoughtful updates, it’s truly move-in ready for a family to enjoy and grow into. Inside, you’ll find a bright and open layout with 5 bedrooms and 2 bathrooms, featuring stylish updates such as an upgraded kitchen and bathrooms, appliances, refinished floors on the main level. The result is a home that feels fresh, contemporary, and welcoming. The highlight is the property itself — a rare large lot with plenty of room to enjoy. Whether you envision lush gardens, an outdoor entertaining space, or a backyard retreat that comes with a hot tub, this property offers endless possibilities. Tucked into a family-friendly neighborhood yet close to schools, parks, shopping, and transit, this home delivers both space and convenience. Opportunities like this don’t come often — a spacious, stylish home with land to spare in the Rykert/Vansickle neighborhood of St. Catharines. (id:8999)
181 West 18th Street
Hamilton, Ontario
Ideally located in the sought after West Mountain Buchanan Park neighbourhood near top rated schools, parks, shopping and Linc access. Beautifully updated this home has a warm and inviting atmosphere, the main level features a bright open concept living/dining room with fireplace, sliding doors to the rear deck and hardwood floors throughout the principal rooms. A well appointed kitchen, 3 bedrooms and gorgeous updated main bath finish off this level. Whether you are looking for an in-law suite or would like the extra space for yourself the finished lower level with separate entrance provides a large rec room, additional bedroom, 3-piece bath and kitchen facilities. Situated on a deep 120' lot the fully fenced private backyard invites you to relax and unwind on the patio under the gazebo, or enjoy alfresco dining on the fabulous new deck (2025). A rarely found detached double car garage with hydro completes the exterior. Recent updates include 200 amp panel in house 2022, 100 amp panel in garage 2025, furnace and hot water tank 2022, most windows and two exterior doors in 2022, main bath 2023. Exceptional value, schedule a viewing to see this beautiful property today! (id:8999)
96 Kent Street
Cambridge, Ontario
Welcome to 96 Kent Street, nestled in the highly desirable Salisbury/Southgate neighborhood of West Galt. This beautifully updated and well maintained two-storey home offers the perfect blend of modern style, comfort, and functionality for today’s family. Step inside to a bright, inviting living room featuring HARDWOOD FLOORS and a large window. The completely modernized kitchen is sure to impress, showcasing QUARTZ COUNTERTOPS, a stylish backsplash, double sink, and plenty of storage with UPGRADED CABINETRY. Upstairs, you’ll find three spacious bedrooms and a four-piece family bathroom. The FINISHED BASEMENT extends the living space with NEW FLOORING and a versatile bonus room, perfect for a home office, guest suite, or playroom. Outdoor living shines in the private backyard, complete with a two-tier deck, NEW CONCRETE PATIO and side walkway, plus a gazebo—making it the ultimate spot for summer entertaining. The double car garage with NEW DOORS, OPENERS, and convenient rear access to the yard adds both functionality and value. Some additional updates include a NEW FURNACE & HEAT PUMP IN 2023, ADDED INSULATION, & NEW ROOF SHINGLES IN 2016. Located within walking distance of parks and schools, this home also enjoys easy access to Cedar Street amenities, the Westgate Centre, and is under 10 minutes from Cambridge’s historic downtown —where shopping, dining, arts, and transit are all at your fingertips. Clean, bright, and move-in ready, 96 Kent Street is the perfect place to call home. (id:8999)
55 Thames Way
Mount Hope, Ontario
Welcome to 55 Thames Way, Mount Hope – a stunning corner link home (only attached at the garage) with luxury upgrades and income potential. This professionally renovated home offers exceptional curb appeal with an exposed aggregate double driveway, porch, side entrance with motion lighting, and low-maintenance backyard featuring pestone landscaping, covered deck with glass railings, raised garden bed, and gas hookups on both levels. Inside, the main floor boasts refinished living room floors, a shiplap wall with built-in cabinetry, paneled feature walls, custom office with built-ins, and a fully updated kitchen with quartz countertops, newer cabinetry, and stainless steel appliances. The upgraded bathroom features a quartz vanity and LED backlit mirror. A stained oak staircase with newer railings leads upstairs to three bedrooms, including a spacious primary suite with custom built-ins, bench seating, paneled feature wall, and a newly renovated ensuite with floating vanity and double mirror. Vinyl flooring runs throughout, closets have organizers, and the upper-level laundry offers custom cabinetry. The fully finished basement has its own separate entrance and is fireproofed between units. Currently used as an Airbnb, it generated $17,711 in the past 12 months. Features include a wet bar with stainless steel dual-temp fridge, microwave/air fryer, spa room ideal for a 4th bedroom or home business (aesthetics, salon, office), and a newer 3-piece bathroom with tiled feature wall. Backyard access is sectioned for privacy but can be opened. Located in Mount Hope, this home is close to parks, schools, and highways, with easy access to Hamilton, Burlington, and the GTA. Minutes from John C. Munro Hamilton International Airport, offering convenience for travel and guests. Move-in ready with luxury finishes and attention to detail throughout – a perfect blend of family living and income opportunity. (id:8999)
19 3rd Street
Selkirk, Ontario
Check out this Lake Erie Gem located in the heart of Haldimand County's Cottage country. This extensively renovated fully winterized bungalow is minutes from Selkirk, 45 min commute to Hamilton/Brantford and highway access. This home offers a peaceful lifestyle with an endless list of upgrades. Located on a dead end street, come enjoy the lake lifestyle. Enjoy the lake view from the newly constructed 30x10 deck on the front, leading to the Custom built grilling gazebo(2025). Exterior renovations include new siding(2023), new roof (2025), built in irrigation system(2025),and updated entry doors. Inside leads you to a bright, open concept living room /kitchen area that offers new vinyl plank flooring, built in feature fireplace, new picture window (2025) newer Shaker style kitchen with S/S appliances and quartz counterops. New 3 piece bath with walk in shower (2025). New water system complete with UV Filters and Softener. New Furnace, blown in insulation & Central Air (2023). This is a must see! (id:8999)
685 Robson Road
Waterdown, Ontario
Welcome to 685 Robson Road! Perfectly located East of Flamborough and Burlington, bordering Waterdown, experiencing country living with town amenities right around the corner. With 3 + 1 bed and 2.5 baths this home is the perfect family home with plenty of recreational space in the fully finished basement. Complete with custom cherry kitchen and custom cabinets throughout the house. Concrete driveway with lots of room for parking. Oversized garden shed. Backing on to farmland and trees creates a perfectly private outdoor living area. Walk out the back door to a raised deck and take in the view of the beautiful gardens and trees. The oversized attached garage has plenty of space for 2 cars and with its extra depth any of your workshop dreams or hobbies. Backup generator for a number of utility functions. (id:8999)
25 Glenvale Drive
Hamilton, Ontario
Welcome to 25 Glenvale Drive! This beautifully updated side-split in the sought-after West Mountain Gilkson neighbourhood is perfect for first-time buyers, growing families, downsizers, or those looking for a turnkey property with long-term potential. The open-concept main level offers a bright and inviting layout with a spacious family room, dining area, and modern kitchen featuring a large island, ample cabinetry, and plenty of natural light. From here, walk out to the private backyard, complete with a deck and a solid 20 x 10 shed-ideal for summer barbecues, gardening, or simply relaxing in your outdoor retreat. Upstairs, you’ll find three freshly painted bedrooms and a 4-piece bathroom, providing comfort and functionality for the whole family. The lower level adds even more living space with a generous family room complete with a built-in bar fridge, a 2-piece bathroom, tons of storage, and a large laundry room. It’s a versatile level, great for entertaining or creating flexible space that can adapt to your family’s needs over time. This home is truly move-in ready, with valuable updates already done for you: furnace and AC (2023) with 8 years of transferable warranty remaining, eaves (2022), electrical updates (2022), and a durable metal roof built to last, giving you a lifetime of peace of mind. Located just minutes from both Ancaster and the central mountain, 25 Glenvale Drive sits in a family-friendly neighbourhood close to schools, parks, shopping, transit, and highway access. Combining comfort, convenience, and future possibilities, this home checks all the boxes-whether you’re looking for your forever home or a property with investment potential. (id:8999)
39 Norwich Road
Stoney Creek, Ontario
Stunning four bedroom home with separate side door entrance leading to basement ideal for additional dwelling space. Brand new, 2475 square foot home only attached at the garage of the neighboring new-build. Oversized double garage (20 feet) allows with walk out to breezeway leading to backyard. More like a detached home with a wide presence, and great curb appeal. Entire home is drenched in natural light with oversized windows on all levels including basement. Absolutely gorgeous foyer with rounded wood staircase and open ceiling to above. Massive main level blanketed in hardwood floors and high end ceramics. Pot lighting everywhere. Still in time to chose all finishing, colors and more! Large list of upgrades already included with a negotiable builder willing to provide a high end product for the price of one that would be considered standard. Large lot in established Stoney Creek neighborhood, close to all amenities, arterial infrastructure and more. Taxes not yet assessed as it is a new build (id:8999)
255 Northfield Drive E Unit# 407
Waterloo, Ontario
Discover modern living at its finest at Blackstone Condos in Waterloo East! Built in 2020, this stunning 2-bed, 2-bath unit offers over 850 sqft of open-concept space with 9' ceilings, large windows, and a private balcony that fills the home with beautiful natural light. The sleek kitchen features white cabinetry, quartz countertops, stainless steel appliances, and a subway tile backsplash, complemented by premium laminate flooring throughout. The spacious layout includes a primary bedroom with ensuite and a second bedroom with a nicely sized closet, plus in-suite laundry for added convenience. Enjoy upscale amenitiesfitness center, co-working space, event lounge, bike storage, and a rooftop terrace with BBQs, fire pit, and courtyard views. Steps to Browns Socialhouse, shops, transit, and minutes to St. Jacobs Market, trails, and highwaysthis is contemporary comfort in the perfect location! (id:8999)
1 Kingfisher Drive
Elmira, Ontario
Experience relaxed, comfortable living in this beautifully cared-for home located in Elmira’s sought-after Birdland neighbourhood. Set on a generous 125 ft x 62 ft lot, this 3-bedroom, 2-bathroom home offers a seamless blend of function, charm, and tranquility — the perfect escape from the everyday. Step inside to find a bright and inviting main floor where the living room flows easily into the dining area and kitchen — an ideal setup for hosting loved ones or enjoying quiet mornings. The kitchen provides direct access to the backyard, laundry room, and heated garage, offering everyday convenience right at your fingertips. Upstairs, you’ll find three spacious bedrooms and a full bathroom, with the added potential to create a fourth bedroom or bonus space above the garage, if desired. Step outside and discover your own private sanctuary. The beautifully landscaped backyard is designed for relaxation and enjoyment, featuring an in-ground pool, a natural flagstone patio, and a charming pool house with electrical — a perfect space for entertaining or simply unwinding. Whether you're taking a dip on a hot summer day, gardening among the blooms, or listening to the birds, this backyard offers peace and privacy year-round. The fully finished basement adds even more versatility with a cozy gas fireplace, second bathroom, home office, and flexible living space — great for guests, hobbies, or working from home. The heated garage includes a unique screen door system, making it a functional extension of your living space — ideal for storage, projects, or a casual hangout spot. Lovingly maintained and thoughtfully designed, 1 Kingfisher Drive is more than just a home — it’s a lifestyle. If you’re ready to enjoy the comfort of a quiet community, spacious living, and your very own backyard oasis, this could be the one. (id:8999)
4827 Fountain Street N
Cambridge, Ontario
Exceptional Investment Opportunity in Cambridge’s Growth Corridor. Welcome to 4827 Fountain Street North, a rare and exceptional 1.517-acre parcel situated in one of Cambridge’s most dynamic and rapidly expanding areas. Just minutes from Highway 401 and the Region of Waterloo International Airport, this property is ideally positioned within a thriving employment and industrial hub, making it a strategic investment for developers, investors, and businesses alike. Offering a wide range of potential uses, the site benefits from its proximity to major infrastructure and ongoing regional economic growth. Whether you're looking to develop, hold, or repurpose, this property presents a unique opportunity to capitalize on Cambridge’s sustained momentum. Additional Features: Home includes geothermal heating system. Garage is roughed-in for geothermal (no furnace installed). Property and chattels are being sold As Is Cameras on site are functional for security reasons. (id:8999)
16 Sycamore Crescent
Grimsby, Ontario
This upgraded home offers style, comfort, and incredible lifestyle features throughout. The main floor showcases a bright open layout with modern finishes and skylights that fill the space with natural light. The kitchen is beautifully appointed with stainless steel appliances, custom cabinetry, and opens to a backyard oasis featuring artificial grass, built-in BBQ, and a private second-floor balcony—perfect for entertaining. Upstairs, enjoy the convenience of second-floor laundry, a versatile loft area ideal for a home office or reading nook, and spacious bedrooms with stylish bathrooms. The lower level is a showstopper with a custom movie theater, adding luxury and fun for the whole family. With low-maintenance landscaping and thoughtful upgrades throughout, this home is truly move-in ready. Ideally located in one of Grimsby’s most sought-after neighbourhoods, close to schools, parks, shopping, and highway access (id:8999)
15 Parkview Drive
Wellesley, Ontario
This sprawling, truly unique 6-bedroom bungalow situated on one of Wellesley’s finest streets is the type of home that doesn’t come along often. Custom built and boasting some seriously enticing features such as a legal accessory apartment unit, triple car garage, parking for 9 cars and a huge basement workshop space with its own 100 amp electrical panel, this home is a potentially perfect fit for large families, or for those seeking a large living space of their own while still earning rental income. The main 5-bedroom, 4-bath unit features a formal entry way that leads to a front bedroom (currently serving as an office) along with a 2-piece bathroom and a convenient garage access point. Next up is the large living room with a gas fireplace, and this flows into the large eat-in kitchen with pantry. This level also features a large sunroom addition with access to the backyard deck. Downstairs you’ll find a commanding rec-room and no less than 4 bedrooms, including a primary with a 3-piece bathroom. There’s also a 5-piece bathroom down here, laundry room, 1-piece bathroom with a hot tub, a walk-up to the garage and a cold cellar. Finally, the large workshop and it’s multitude of possibilities speaks for itself. The accessory apartment offers convenient main-floor living with a kitchen, living room, primary bedroom, and a 3 piece bathroom with laundry. This apartment is accessible via the garage and back door from the backyard. If it suits your lifestyle, this apartment could easily be converted back and incorporated into the main level of the primary home. The backyard offers a deck, pergola, shed and ample trees for added privacy. If the unique set of rare features this home offers has your attention you’ll definitely want to experience it in person! (id:8999)
30 Ann Street
Dundas, Ontario
Welcome to 30 Ann Street, a charming 1.5 storey detached home in highly sought-after Dundas, where charm, nature, and community meet. This is an incredible opportunity to enter the Dundas market, make it your own, and build equity. Set on a spacious, tree-lined lot, you are just a 15 minute walk to downtown Dundas with local shops, cafes, and waterfalls along the way. It's a quick commute to McMaster University, making it a smart choice for students, staff, or investors! Inside, the layout is bright and full of potential, offering 3+1 bedrooms and 2 full bathrooms. The basement features a separate entrance, large windows, and a full bathroom, providing versatile space for an in-law setup, home office, or recreation room. Many important updates are already done, including a new sewer line, new sump pump, and new backflow valve, laying the groundwork for future renovations. With newer windows, front roof, furnace, and AC, much of the heavy lifting is complete. Now it is your turn to add your style and make this home truly yours. Do not miss your chance to live in the heart of Dundas. This is more than a home, it is your entry into an incredible community surrounded by nature, trails and small town charm. (id:8999)
176 East 43rd Street
Hamilton, Ontario
LEGAL 2 FAMILY RESIDENTIAL HOME! Absolutely stunning, open concept 3+3 bedroom home providing separate entrance to the lower suite. Exceptionally finished top to bottom! 2 gorgeous kitchens with quartz counters, 2 sharp bathrooms, 2 laundries - one for each level. The sunroom at back of home is an inviting bonus space to sit back and relax - overlooking the lovely fenced yard. Excellent mountain location with amenities at your fingertips. Easy access to the LINC, Redhill Valley Parkway and 403. This home provides a perfect opportunity for a family, investors or multi-generational living. Nothing to do but move in & enjoy! (id:8999)
1237 Blackburn Drive
Oakville, Ontario
Great family home in the desirable area of Glen Abbey community. The home has been owner occupied for over 20 years. The sun filled eat-in kitchen has been renovated and where you can walk out to the large deck with a beautiful gazebo for private dinners and relaxing. There is also a concrete pad and an electrical box on the deck for a possible portable hot tub if desired, or simply used as a quiet station for relaxing. The deck and concrete pad were done within the last few years. The green grass area adds a bit of nature to this beautiful backyard for relaxing or family enjoyment. The great size primary bedroom has a 4 piece suite as well as a large walk-in closet. The second floor bathroom is fully renovated with heated flooring, a rain shower head as well a hand held shower head . The powder room on the main floor has been updated as well. The combined main floor living and dining allows for wonderful space to entertain a large group of friends or family. The over sized garage has lots of space to accommodate a large vehicle and has ample space for additional storage. There is direct access from the garage into the home as well as to the Backyard. The private driveway has parking for two cars side by side.This property is in the district of top rated schools, close to amenities, shopping, daycare center, parks, trails and quick access to the QEW. Hospital, Bronte GO, and public transit make this location very desirable. Desirable family oriented neighbourhood. This home is ready for another family to love. (id:8999)
4 Mckibbon Avenue
Hannon, Ontario
Stunning corner-lot 5-bedroom, 3.5-bath home in the highly sought-after Summit Park community. Recent updates completed in August 2025 include new pot lights, fresh paint, granite countertops, new laminate flooring, and professional landscaping. The home also showcases extended kitchen cabinetry, gas stove, an elegant oak staircase, and gleaming hardwood floors throughout the main level. Upstairs, enjoy a private balcony perfect for relaxing in this quiet neighbourhood. The fully finished basement offers versatility with space for an in-law suite or potential rental income. Conveniently located near shopping centres, parks, and major highway access, this exceptional property is truly a must-see! (id:8999)
990 Haskett's Drive
Port Severn, Ontario
Remarkable Muskoka lakeside retreat on Six Mile Lake, on year-round municipal road, only 90 minutes from GTA. Impressive custom-build w/stunning lake views may be most prestigious property on “the mile.” Expansive 333ft of prime, deep waterfront, 1.66 acres w/mature trees & privacy, & absolute show-stopper 6000sqft, 6 bedrm lake house w/gorgeous pine detail T/O. Open-concept main lvl overlooks lake & accesses the 68x12 covered deck, & includes the kitchen w/quartz CTs & 11ft centre island w/breakfast bar, great rm w/granite stone F/P & 22ft vaulted ceiling, spacious dining rm, main floor primary bedrm w/6pce ensuite, Muskoka rm, 2pce bath, & mudrm/laundry rm. 2nd lvl has a den/office, & 2 very large bedrms that could be converted to 4 if desired. Walk-out lower lvl offers a family rm w/granite stone F/P, bar area w/seating for 6, 3 more large bedrms, 8pce bath, & sliding doors to patio & lake. Red Pine & slate floors T/O, 10ft ceilings & in-floor heating on main & lower lvl, pine ceilings, & post & beam construction & ICF foundation, all display the care in this magnificent homes design. Exterior offers an oversized double garage w/600sqft man cave/loft w/heat & AC, triple garage w/2 insulated & heated, & another single garage at side of property, plus parking for 20 more on driveways. Clear & pristine waterfront 6-12ft deep off docks, + bonus shallow wading area at side. 1500sqft of decks & docks along water, including U-shaped boat slip engineered to support a boathouse, plus 1400sqft of covered deck & patio overlooking the water, & 450sqft of deck at back of home, totalling over 3350sqft of decking & patio. NE exposure at waterfront provides beautiful sunrises & sunsets. 280sqft bunkie at water’s edge. Systems include geothermal heating/cooling, drilled well w/complete water system, bio-filter septic system, on-demand water heater, & generator. Contact listing Realtor or any Realtor for floor plans, boathouse drawings, & for full write-up & details of property. (id:8999)
9589 Wellington 124 Road
Erin, Ontario
This charming country home is the one you've been waiting for! This home features 3-bedrooms, 2-baths 1.5-storey home sits on a scenic 1.1-acre lot backing onto conservation land. Featuring updated vinyl flooring, a cozy gas fireplace, and over 2,700 sqft of finished living space, it's perfect for families, or those craving rural peace with town access. The standout 20x40 ft heated, insulated detached workshop includes a 2-piece bath and wood-burning fireplace - ideal for business, hobby, or studio use. Located minutes from Erin, and within commuting distance to Guelph, Brampton, and the GTA. Don’t miss this rare country gem! (id:8999)
4126 Prokich Court
Beamsville, Ontario
This stunning family home truly checks all the boxes! Offering over 4,000 sq ft of beautifully designed living space, it features 4+1 bedrooms, 4 bathrooms, a finished basement, and a fully finished garage. Tucked away on a quiet court, this home is just steps from schools and parks, and boasts incredible curb appeal with new interlock in both the front and back. The backyard is a summer dream, complete with an inground pool and plenty of space to entertain or relax. Inside, you’ll find thoughtful upgrades throughout, including custom closets, motorized blackout blinds, spacious bedrooms, and stylish accent walls. (id:8999)

