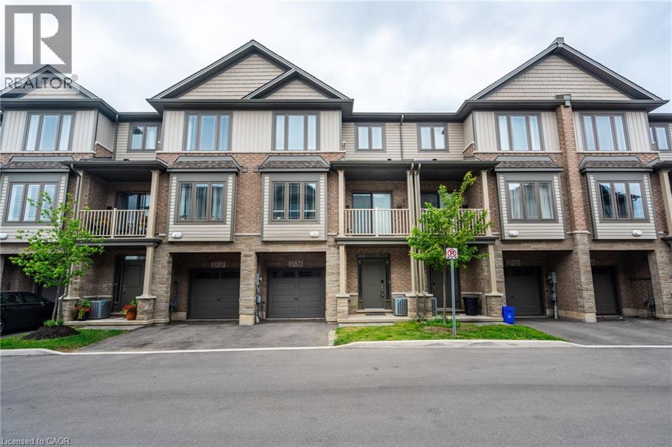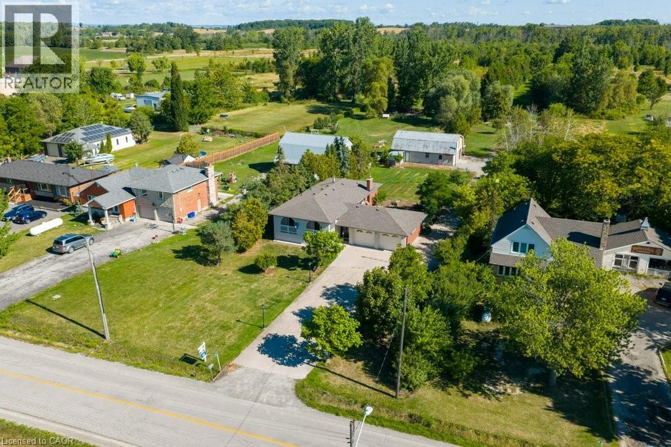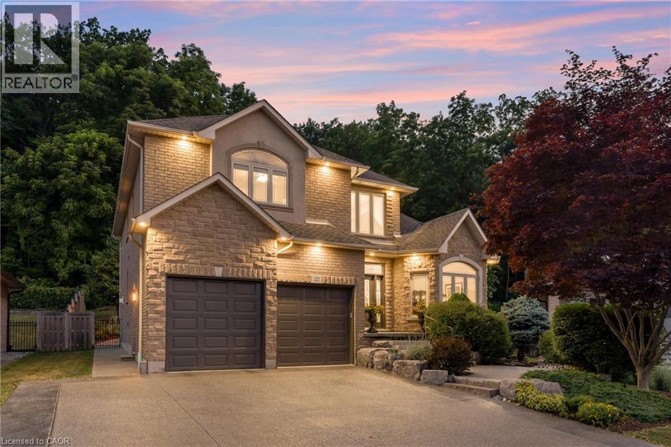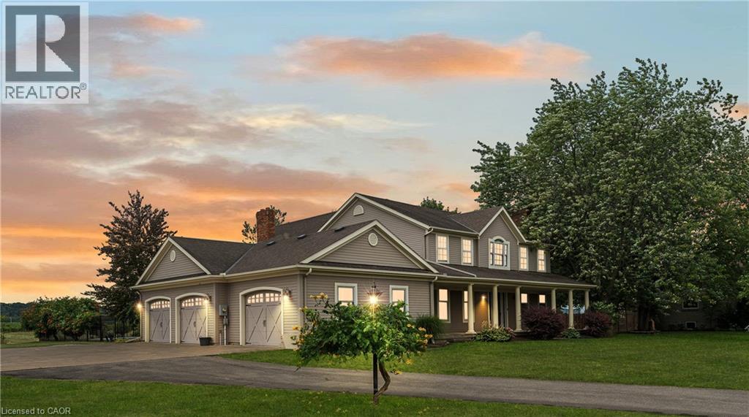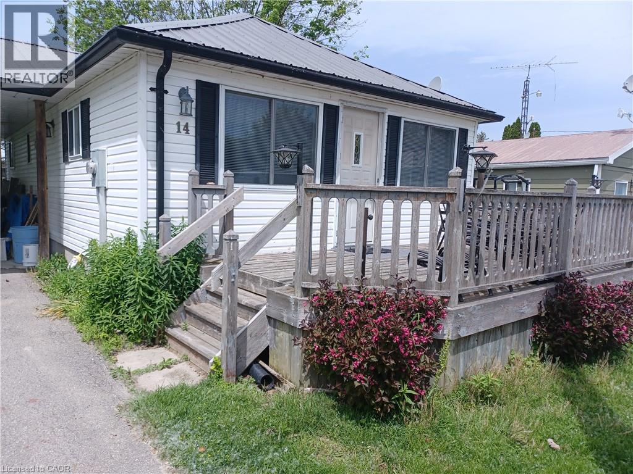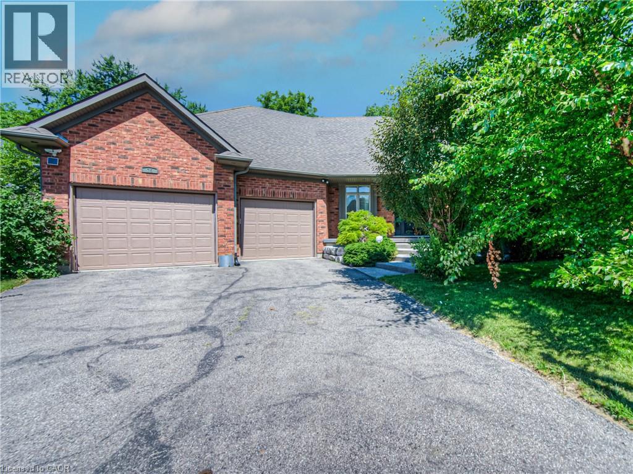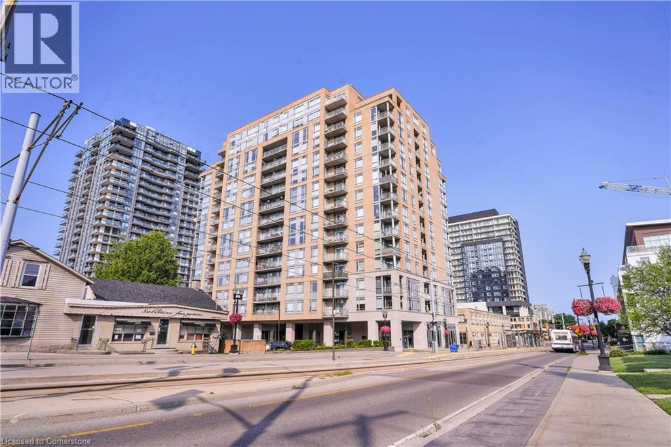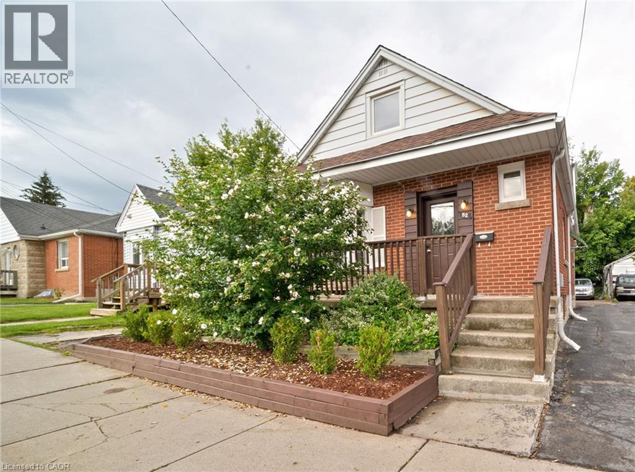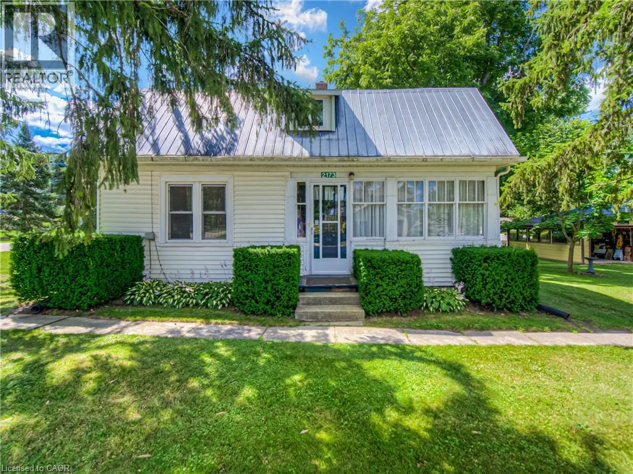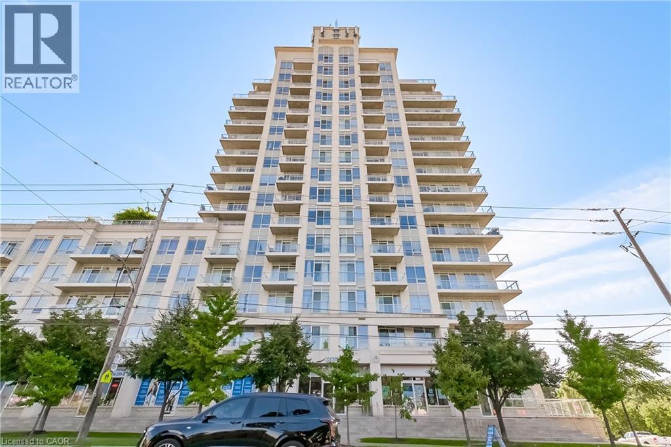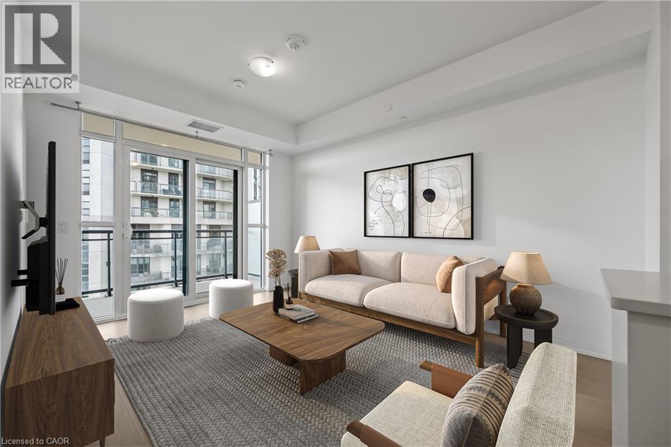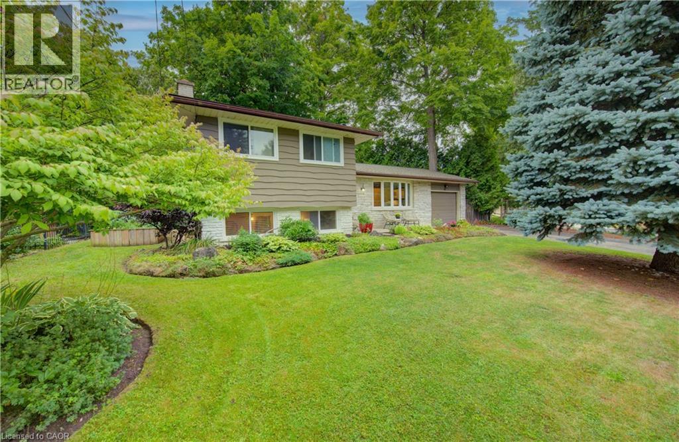27 Rachel Drive Unit# 36
Stoney Creek, Ontario
Modern Freehold Townhome Steps from the Lake in Prime Stoney Creek! Welcome to 27 Rachel Drive, Unit 36—an impeccably maintained 3-storey, 2-bedroom + loft freehold townhome built in 2022, offering the perfect blend of style, comfort, and convenience in the sought-after lakeside Community Beach neighbourhood. Enjoy 1,358 sq. ft. of thoughtfully designed living space with chic finishes throughout. The bright entryway features a versatile flex space—ideal for a home office, fitness area, or cozy reading nook. The main living level boasts 9-ft ceilings, sleek laminate flooring, and oversized windows that flood the open-concept space with natural light. The contemporary kitchen features upgraded stainless steel appliances, ample cabinetry, and a breakfast bar perfect for casual dining or entertaining. Flow seamlessly into the dining and living areas and step out to your own private balcony—ideal for morning coffee or evening relaxation. Upstairs, retreat to a spacious primary bedroom, a generously sized second bedroom, and a flexible loft space that works beautifully as a home office, study, or lounge. A stylish 4-piece bathroom and convenient bedroom-level laundry complete the upper floor. Just steps from the shores of Lake Ontario and minutes to Fifty Point Conservation Area, Costco, parks, and scenic trails, this location offers the best of outdoor living and everyday convenience. Commuters will love the quick access to the QEW, with easy drives to both Niagara and the GTA. Don’t miss this incredible opportunity to own a modern, move-in ready townhome in one of Stoney Creek’s most desirable and fastest-growing communities! (id:8999)
595 Green Mountain Road E
Stoney Creek, Ontario
Spacious family home situated on 2.5 acres, featuring 3 bedrooms and 2 bathrooms. The carpet free main floor offers a clean living space, while the fully finished basement includes a second kitchen, ideal for inlaws, extended family, or entertaining. Parking is abundant with a 2 car garage and space in the private driveway for up to another 8 vehicles! A 25' x 40' barn with an attached 8' x 40' lean-to provides excellent storage or hobby space. The property is surrounded by beautiful, mature trees and open grassy areas, creating a serene country setting with plenty of room to enjoy outdoor living. (id:8999)
22 Shadeland Crescent
Stoney Creek, Ontario
Custom built in 2003 and nestled beneath the Niagara Escarpment on a quiet crescent, this meticulously maintained 4+1 bedroom home offers breathtaking views and a tranquil, cottage-like setting. Soaring ceilings, oversized windows, and rounded corners add elegance and natural light throughout. The freshly painted interior features new kitchen appliances with gas cooktop option, all under a 5-year warranty. The spacious primary bedroom features a two-sided gas fireplace shared with the spa like ensuite creating the ultimate retreat. Walk-in closets in every bedroom, central vac, RO water at all sinks, and two fruit cellars enhance everyday living. The finished basement with 9ft ceilings, separate entrance, and roughed-in kitchen offers in-law or income potential. Step outside to a pie-shaped private lot backing onto lush green space with a multi-tiered waterfall and hot tub—a true backyard oasis. The oversized exposed aggregate driveway fits 6 cars. Move-in ready and surrounded by nature, this home combines comfort, luxury, and lifestyle in one exceptional package. (id:8999)
915 Queenston Road
Niagara-On-The-Lake, Ontario
Luxurious NOTL Estate Home with stunning features, discover your dream home in the exquisite 3400 sqft estate situated on and almost 1 acre lot. This remarkable property boasts a gourmet kitchen, a sunken family room with a cozy fireplace, and separate living and dining rooms adorned with built-in shelving and an additional fireplace. Enhance your entertaining experience with a chic bar area, while the office, complete with built-in bookshelves, offers a perfect space for work. Practicality meets elegance in the mudroom and laundry area. Retreat to the master bedroom, featuring a luxurioius 5pc ensuite and a spacious walk-in closet. The home also includes a guest room with an ensuite 4pc bathroom, and a third bedroom, providing ample space for family and friends. Outside enjoy the fenced inground pool and soak in the breathtaking views of the surrounding vineyards and wineries. Relax on the covered patio, complete with double sized hot-tub, and fully immerse yourself in the beauty and tranquility of this stunning estate. Walk to the village of St. David's and local wineries and a short drive to NOTL Old Town. Niagara Falls and St. Catharines nearby, US border minutes away. (id:8999)
14 Bass Lane
Long Point, Ontario
Step into this 2 bedroom vinyl sided cottage that is less than a 10 minute walk to the sandy beaches of Long Point. Step through your front door to your open concept kitchen-living room with vaulted ceiling. Here you will find there is lots of room for cooking, eating and relaxing in this spacious room that features laminate flooring, so it's easy to keep clean after those trips to the beach. In the laundry room there is a washer hook up with room for a dryer, the 100 amp breaker panel is also in this room. There are two bedrooms, with the master bedroom having a patio door leading to large back deck to enjoy those summer sunsets. Heating by baseboard electric heating and a Mitsubishi heat-pump, that heats in the winter and cools in the summer. Most furniture is included with this property including kitchen fridge, stove and microwave oven. With a large front deck and rear deck you will enjoy your warm days even more, with time to enjoy outside. You're just a short drive to the many shops, services and eateries that Port Rowan is known for, plus Long Point's many attractions including great fishing, boating, beaches and so much more. (id:8999)
75 Wagon Street
Kitchener, Ontario
Welcome to 75 Wagon Street, a stunning executive residence nestled on one of Kitchener’s most desirable streets in the prestigious Deer Ridge community. With over 5,000 sq. ft. of meticulously finished living space, this home blends timeless elegance, modern comfort, and thoughtful design ideal for families who love to entertain and unwind in style. From the moment you arrive, you’ll be captivated by the home’s impressive curb appeal, soaring rooflines, and refined brick-stucco exterior. Step inside to discover an expansive layout filled with dramatic ceiling heights, abundant natural light, and premium finishes throughout. The heart of the home is the showstopping great room, where two-storey windows frame the space and a statement gas fireplace creates a warm, inviting atmosphere. The chef-inspired kitchen is equally impressive, featuring a massive island with seating, granite countertops, custom cabinetry, and a walk-in pantry perfect for seamless entertaining and everyday functionality. The main-floor primary suite offers a peaceful retreat with two walk-in closets, a spa-style ensuite, and direct access to your private backyard oasis. Upstairs, generously sized bedrooms and a versatile loft provide ample space for family and guests. The entire home is rigged with a built-in sound system, delivering high-quality audio in every room. The fully finished basement is the ultimate entertainment zone complete with a built-in bar, games area, wine cellar, media setup, and fireplace perfect for hosting or relaxing. Step outside to your backyard sanctuary, featuring a covered porch, oversized deck, soothing waterfall, and hot tub a rare private escape just minutes from everything. Located close to Highway 401, Grand River trails, parks, golf courses, and top amenities, your dream home awaits in sought-after Deer Ridge. (id:8999)
191 King Street S Unit# 802
Waterloo, Ontario
Welcome to Bauer Lofts – where style meets convenience in the heart of Uptown! This spacious 1-bedroom, 2-bath unit is bright, open, and move-in ready with all the features you’ve been craving. Whip up your favourites in the large kitchen, fully equipped with stylish black appliances including a built-in microwave and dishwasher. The open-concept layout flows perfectly for entertaining or just enjoying a cozy night in. You’ll love the green and city views from your private balcony – it’s the perfect perch for morning coffee or evening wine. The bedroom is roomy enough for a king-sized bed and features double closets for all your things. The ensuite offers both a stand-alone shower and a separate tub – hello, bubble bath bliss! Plus, there’s in-unit laundry and a second full bathroom for added convenience. The building includes underground parking, a gym, party room, and a stunning outdoor terrace with a community BBQ. And let’s talk location – steps to Vincenzo’s for groceries and gourmet sandwiches, Bauer Kitchen for dinner or drinks, and all the shops, cafes, and culture Uptown Waterloo has to offer. Whether you're starting out and love the vibes of Uptown, or downsizing and looking forward to enjoying the vibrant city, this loft is your perfect home base. Don’t miss it! (id:8999)
82 Whitney Avenue
Hamilton, Ontario
TURNKEY LICENSED INVESTMENT close to McMaster University and McMaster Children's Hospital. Spacious 3 level home with 7 large bedrooms, 2 kitchens and 2 baths currently operating as a fully licensed student rental and holds a VALID City of Hamilton Certificate of Compliance under the student rental by-law, an advantage that adds serious value. Featuring front, side & rear entrances, as well as plenty of on-site parking, the property offers flexibility, security, and convenience. Fully rented with reliable tenants until April 2026. Self-managed property provides immediate, stable income in a harmonious living environment. Located just minutes from major highways and surrounded by amenities, this is an ideal investment in a high-demand area. Recent updates include new A/C 2025, City of Hamilton Fire Inspection & License Compliance 2025 with NO rental items, making this a true turnkey property. (id:8999)
2173 Andrew St Street
Shakespeare, Ontario
Attention all developers. Welcome to 2173 Andrew Street in the quaint and charming community of Shakespeare, Ontario. This single-family home offers not only comfortable living but also excellent development potential, with the opportunity to create two additional lots off the rear of the spacious property—perfect for investors or future planning. Ideal as a starter home as well, it features three bedrooms on the upper level, while the main floor includes a generous living room, dining room, kitchen, and a convenient laundry area. The full unfinished basement provides ample storage or future finishing potential. Located just minutes from both Stratford and Kitchener, this home combines small-town serenity with easy access to urban amenities. A rare opportunity for homeowners and developers alike. (id:8999)
3865 Lake Shore Boulevard W Unit# 320
Toronto, Ontario
Welcome to Aquaview Condominiums – Discover this spacious and bright 1+ Den unit, ideally situated near Lake Ontario, adjacent to Marie Curtis Park and just steps from Long Branch GO Station for easy commuting. Approximately 795 sqft. of interior space plus a 48 sqft. south- facing balcony, this sunlit suite features: Primary Bedroom with a walk-in closet and a private 4-piece ensuite, Additional 3-piece bathroom for guests, Versatile Den, perfect for a home office or guest space, Open-concept living, dining and kitchen area – ideal for entertaining. Stylish kitchen with granite countertops, breakfast bar and stainless steel appliances including fridge, stove, built-in microwave and built-in dishwasher. Ensuite Laundry with Washer/Dryer. Included: 1 underground parking space. Luxury Amenities: Party Room, Exercise Room, Concierge and Stunning rooftop deck/garden with BBQs, hot tub and seating area with lake views. Location Highlights: Steps to Long Branch GO, Transit, parks, children's playground, waterfront trails and Lake Ontario. Minutes to golf courses, local dining and shops. Don’t miss this exceptional opportunity to live in a serene, well-connected waterfront community and make this condo your new home! A Must See! (id:8999)
155 Caroline Street S Unit# 1411
Waterloo, Ontario
Stylish Uptown Condo with Sunset Views at Caroline Street Private Residences-Welcome to Suite 1411 at 155 Caroline Street, an impeccably maintained 1-bedroom, 1-bathroom condo offering 645 SF of stylish, move-in-ready living in one of Waterloo’s most sought-after addresses. Perfectly situated in the sought-after Bauer District, this freshly painted suite is filled with natural light and features floor-to-ceiling windows, engineered hardwood flooring, and a bright, open-concept layout. The kitchen is both stylish and functional, appointed with quartz countertops, a large island with storage, classic subway tile backsplash, and stainless-steel appliances—ideal for cooking, entertaining, or everyday living. The spacious living room flows seamlessly onto a large, private, west-facing balcony with sweeping city views—perfect for enjoying the evening sun. The bedroom features direct balcony access and a walk-in closet, while the upgraded bathroom includes ceramic tile flooring and a sleek modern faucet. Additional conveniences include in-suite laundry, one underground parking space. Residents enjoy premium amenities including a 24-hour concierge, fitness centre, rooftop terrace with BBQs and a putting green, guest suites, a media room, and a party room with pool table. Live steps from Vincenzo’s, Bauer Kitchen, the Willis Way LRT stop, Waterloo Park, boutique shopping, cafes, trails, and Uptown Waterloo’s thriving tech and innovation district. Experience elevated condo living in a prime location—book your private showing today! (id:8999)
47 Hillcrest Lane
Kitchener, Ontario
Welcome to 47 Hillcrest Lane, Kitchener — a spacious and beautifully maintained 3-bedroom, 2-bathroom side split offering 1,933 sq. ft. of total living space in one of Kitchener’s most desirable neighbourhoods, just steps from the Grand River, walking trails, and lush green spaces. From the moment you arrive, you’ll appreciate the large, beautifully landscaped front yard, extra-long driveway, and charming front patio. Inside, the bright living room with an updated oversized window and engineered hardwood floors flows seamlessly into the dining area, creating an inviting space for family gatherings and entertaining. The spacious kitchen features stainless steel appliances, abundant cabinet storage, plenty of lighting, and a updated large window overlooking the backyard. A highlight of the home is the bonus family room on the main floor, with hardwood floors, skylights, and walls of newer windows offering backyard views and walkout access — the perfect spot to relax and unwind. Upstairs, you’ll find three generously sized bedrooms, each with hardwood flooring, large windows, and ample closet space. A stylish 4-piece bathroom completes the upper level. The finished basement extends your living space with a large rec room featuring a cozy fireplace, a 3-piece bathroom, and a laundry area. Step outside to your private, tree-lined backyard oasis, complete with a patio, hot tub, shed, and plenty of green space — ideal for relaxing or entertaining. Situated in a quiet, family-friendly neighbourhood, this home offers the perfect blend of comfort and convenience, with easy access to schools, parks, shopping, major highways, and the natural beauty of the Grand River. (id:8999)

