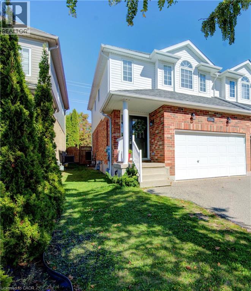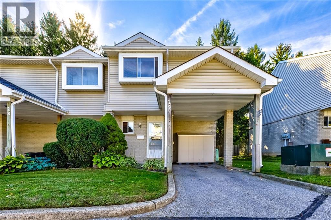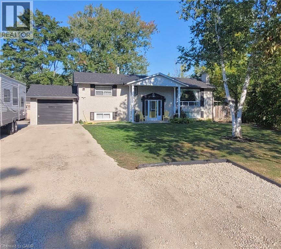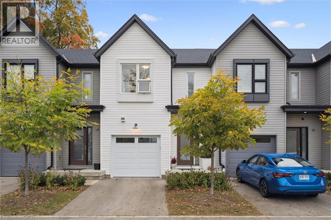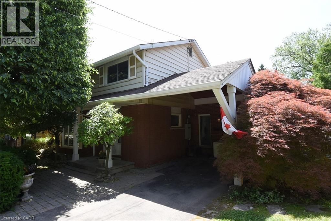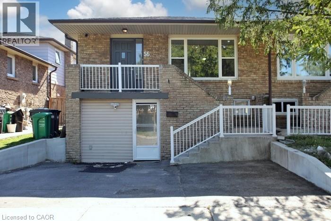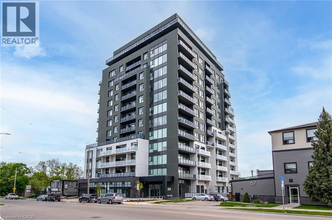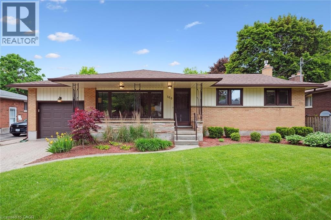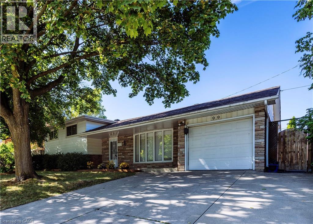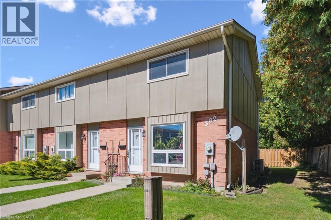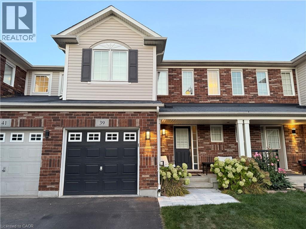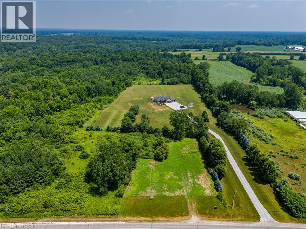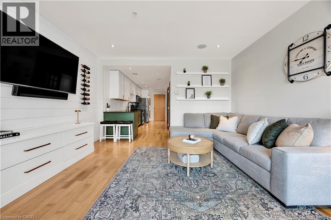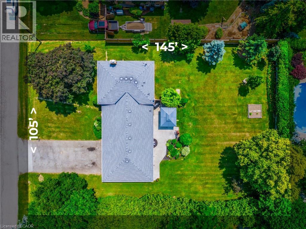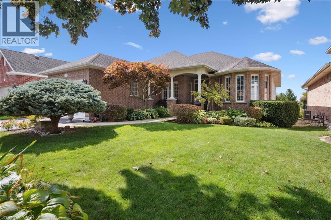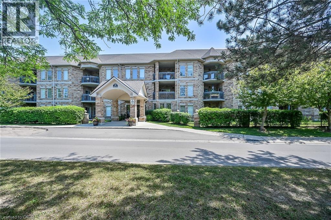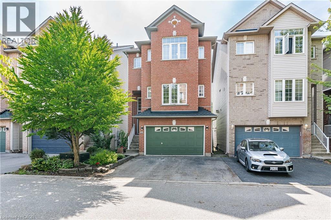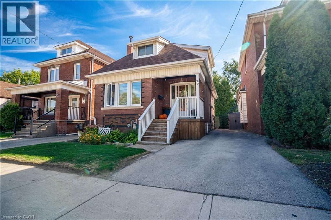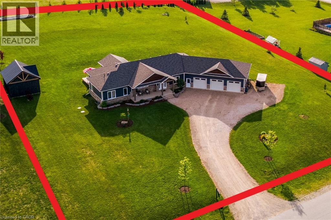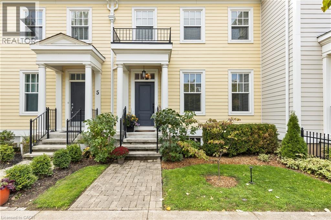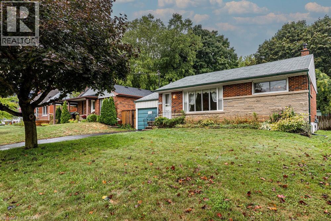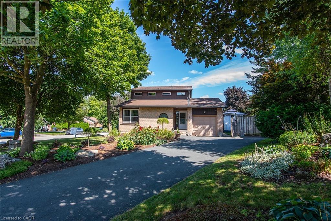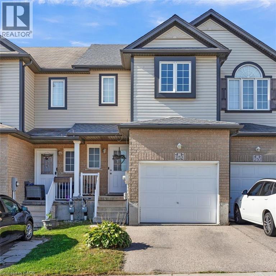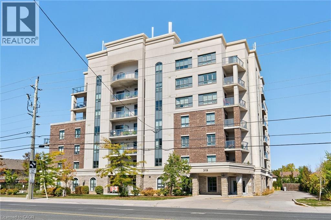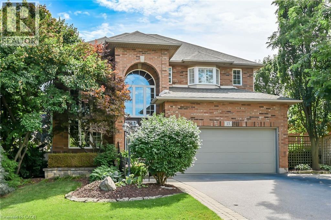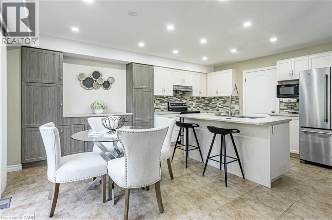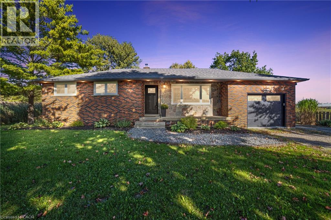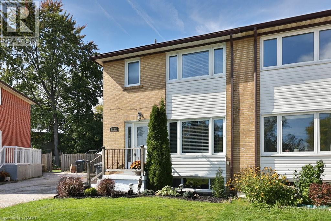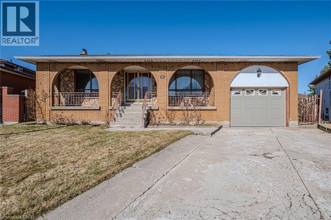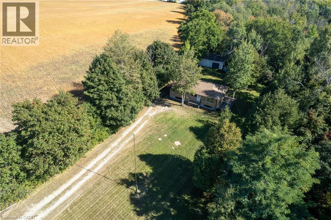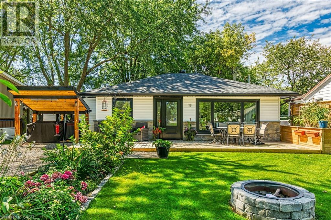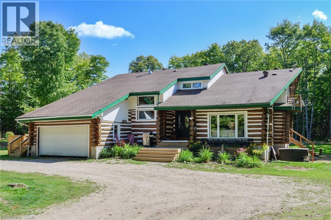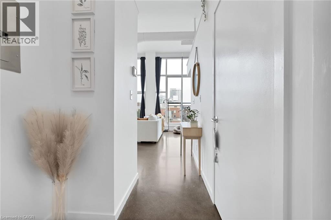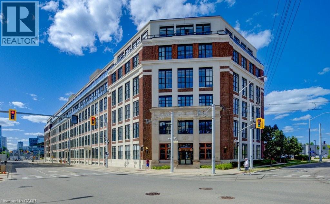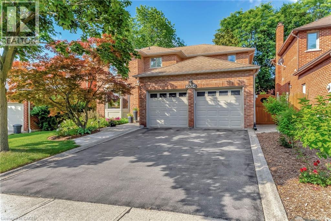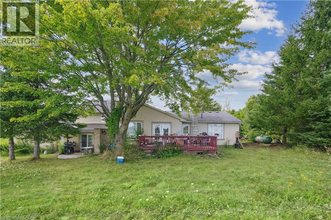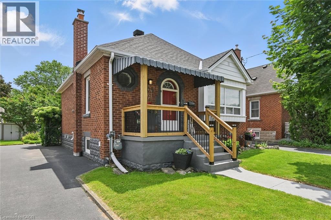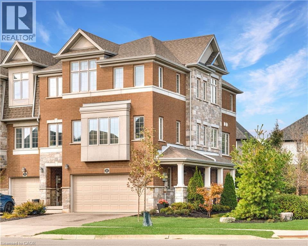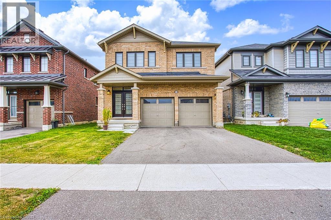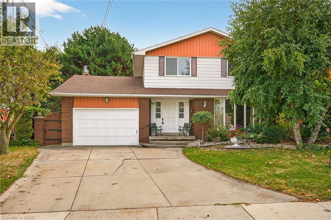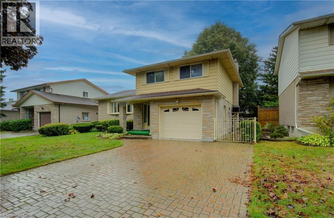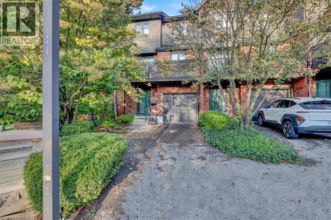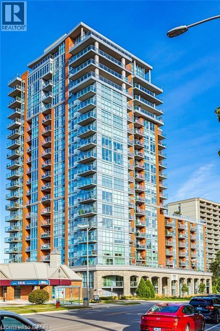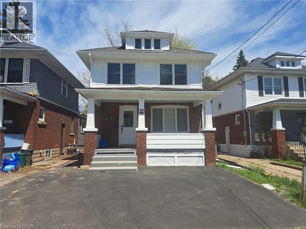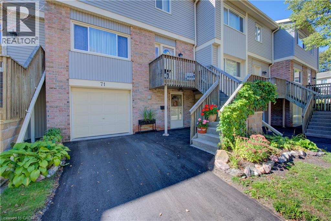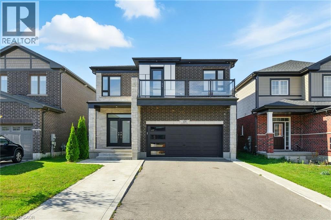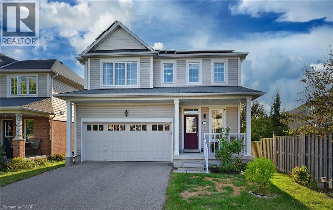232 Buttercup Court
Waterloo, Ontario
Fabulous Freehold Semi-attached! Welcome to 232 Buttercup Court, located in a family-friendly neighbourhood, steps to top-rated schools, all the amenities you need, and more. This three-bedroom, two-and-a-half-bath home is as clean as a whistle and enjoys neutral tones from top to bottom. The main floor presents an open concept kitchen, dining room, and living room with loads of natural light. The kitchen has a large island, lots of counter space, and storage. The living room is large and has direct rear deck and backyard access. A two-piece powder room and a convenient laundry area off the inside entry garage. Upstairs, there is loads of space for gathering in the family room that enjoys big windows and a light, airy feel. Two bedrooms and a four-piece bath are just down the hallway, and the main bedroom at the rear has its own four-piece ensuite and double closets. If you need more space, the unfinished dry basement has a bathroom rough-in and tidy mechanicals, allowing for maximum use of space. The rear yard offers a manageable free space and a deck with a natural gas hook-up, and privacy fencing on both sides. This affordable freehold checks so many boxes and should be on your list if you want a great family home! (id:8999)
125 Sekura Crescent Unit# 29
Cambridge, Ontario
END UNIT: Located in a sought after North Galt neighborhood, this spacious end unit town-home is fully finished and perfect for the first time buyer or growing family alike. Featuring a bright, open concept design with 3 spacious bedrooms, 3 baths, 4 appliances, gas heat, c/air and water softener. The finished lower level offers a large rec room, bathroom, laundry and plenty of storage. Walk out the living room sliders to a private concrete/stone patio with a treed view. For parking, you’ll enjoy the asphalt drive allowing for 2 vehicles, with one being covered under the convenient carport. This great carpet free home is located in a family friendly neighborhood just minutes to schools, shopping, parks, YMCA and minutes from HWY 401. (id:8999)
1118 Diltz Road
Dunnville, Ontario
Experience the peace and tranquility of rural living on this beautiful 0.92 acre property with an exquisite raised ranch home! Welcome to 1118 Diltz Road. This all brick home boasts an abundance of curb appeal, beautiful landscaping, a spacious backyard and the Welland River running through the back. Inside the home, step in at the ground level foyer with stairs going up to the tastefully decorated main floor or down to the fully finished basement. On the main floor, relax in the bright and airy living room or continue on to the dining room with plenty of space for the family to enjoy meals together. The kitchen is centrally located with lots of counter space, lots of cupboard space and a walkout to the back porch for outdoor summer meals and barbecuing. Down the hall, find 3 bedrooms including the large primary bedroom with double closet and find a 4 piece bath with beautiful white wood accents. Downstairs, enjoy the ultimate family time with a sprawling 26' long rec room featuring brand new flooring (Aug. 2025), fresh paint and trims, a built in TV area and the perfect bar area. Also downstairs is a fourth bedroom and a 3 piece bathroom perfect for the growing family or in-law suite area. Attached to the home is the fully finished 1 car garage perfect for staying out of the snow or working on projects. Outside, enjoy a deep backyard with tons of space for activities, a vegetable garden or a fire pit. The opportunities are endless. Recent updates include Shingles Nov '23, Cistern clean and inspected Aug '25, Basement Flooring Aug '25. (id:8999)
110 Fergus Ave Avenue Unit# 21
Kitchener, Ontario
Welcome to 110 Fergus Avenue, Unit 21 – a beautifully maintained, owner-occupied townhome in a prime Kitchener location. Built in 2020, this home offers modern finishes, thoughtful upgrades, and a layout perfect for today’s lifestyle. The open-concept main floor features a bright kitchen with quartz countertops, a large island, and new stainless steel appliances, flowing seamlessly into the dining area with sliding doors to a private backyard with no rear neighbours. You'll also notice the 9-foot ceilings throughout and convenient 2-piece bathroom off of the entrance. Upstairs, you’ll find three spacious bedrooms and two full bathrooms. The primary suite boasts a walk-in closet with a window and a private ensuite. Laundry is conveniently located on this level, with a new washer and dryer. The unfinished basement offers high ceilings and endless potential to create additional living space. Additional highlights include an attached single-car garage with a private driveway for a second vehicle, visitor parking nearby, all in a well maintained and friendly condo complex. Featuring builder upgrades such as solid wood stair railings and quartz countertops in both the kitchen and bathrooms. This home is ideally located close to schools, shopping, and amenities – everything you need is just minutes away. Don’t miss your chance to make this modern, move-in ready property yours! (id:8999)
665 Bendamere Avenue
Hamilton, Ontario
Exceptional and unique family home nestles in a quiet corner of the Westcliffe neighbourhood on the west Hamilton mountain. Built with the solid quality of materials and workmanship of a 1960 home. 665 Bendamere has had one set of owners since its doors opened. A couple who were meticulous in their stewardship and care of their home. Center hall 2 storey with two generous main floor additions. Sun flooded sunroom across the back of the house with southern exposure. Open concept 22x14 living room dining room is perfect for large family gatherings. The lower level has a separate walk up entrance. Front and back yard retain landscaping features that in earlier years resulted in multiple Trillium awards. Today, the now mature landscaping adds a sense of privacy, comfort and relaxation for those who enjoy more naturalized views and surroundings. The sense of peace and quiet of this neighbourhood pocket where the home is located can really only be sensed and appreciated as one takes the drive west on Bendamere towards the home. The vintage character of the home has been retained over the years. 665 Bendamere is an authentic, bright, roomy two storey that was filled with love. It is a home where family memories were made, where more memories can be made. It is a home. (id:8999)
56 Abell Drive
Brampton, Ontario
This semi-detached split-level bungalow with a walk-out basement apartment is a rare find! Upgrades: The home has seen numerous updates in recent years, offering modern finishes and move-in readiness. Rental Income: The basement is already rented for $2,000/month-the equivalent of having $400,000-$500,000 of your mortgage covered. Perfect For: Investors looking for strong, consistent rental income First-time buyers who want help offsetting mortgage costs (id:8999)
71 Wyndham Street S Unit# 1106
Guelph, Ontario
Welcome to Edgewater - Luxury Living in the Heart of Downtown Guelph! Experience upscale urban living at one of Guelph's most sought-after condominium residences, Edgewater at 71 Wyndham Street South. this stunning 11th-floor suite offers breathtaking panoramic views of the Speed River and vibrant downtown Guelph, all from the comfort of your own home. Just 2 years new, this thoughtfully designed Tricar unit features a modern floor with plan that perfectly blends style and functionality. The stunning kitchen with waterfall quartz island, stainless appliances flows smoothly into the dining room and living area with fireplace. Just off the kitchen you'll find a private den, or office with double french doors. The spacious layout includes 2 generously sized bedrooms, each with its own private balcony. The primary suite boasts a full ensuite bath, while the second bedroom features a custom pocket door that transforms the bathroom, bedroom and hallway into a private retreat for guests. Step into a lifestyle of luxury with world-class amenities, including a guest suite, golf simulator, library, lounge, dining room with bar, expansive terrace, exercise room and more. This unit also comes with one paid parking space and a convenient storage locker. Located steps from Guelph's best art, culture, dining, shops, walking trails, and transit - this is truly the ultimate in downtown living. Don't miss your chance to live in one of Guelph's premier residences with everything the city has to offer right outside your door. (id:8999)
100 Burbank Road
Kitchener, Ontario
Lovingly maintained over the years, 100 Burbank Road is a home that feels cared for from the moment you arrive. This classic brick bungalow offers standout curb appeal, a manicured front lawn, and a welcoming front porch. Inside, a large bay window fills the living room with natural light, while the spacious eat-in kitchen features timeless cabinetry, generous prep space, and patio doors that walk out to an expansive deck and beautifully landscaped yard—ideal for warm-weather entertaining. The home offers three bedrooms and two full baths, with a finished lower level complete with a gas fireplace and ample storage, giving you flexible space for relaxing or hosting guests. Bright, tidy, and well-proportioned throughout, it’s a home that invites you to settle in and make it your own. Located in a close-knit neighbourhood near the Kitchener Auditorium, Stanley Park Conservation Area, Grand River trails, schools, Stanley Park Plaza, and with quick highway access, this is a location that brings both daily ease and long-term value. (id:8999)
40 Wesleyan Court Unit# 45
Hamilton, Ontario
OPEN HOUSE SATURDAY October 11th. Desirable End-unit bungaloft. Backing onto a serene ravine with breathtaking views, a double car garage/driveway and a fully finished walk out basement. Located in Ancaster’s desirable Castle Ridge enclave in Parkview Heights neighbourhood. Offering over 3200 sq ft of finished living space. This home is bright, spacious and move-in-ready. Freshly painted throughout, updated flooring, newly stained oak staircase and beautifully maintained by the original owner. There are 3 spacious bedrooms, one on each level, and 4 bathrooms. Spacious kitchen and dining area with sliding patio door to the private deck. The unit is Bright and airy with tons of windows all featuring beautiful views and allowing natural light to pour in. Living/dining rm with gas fireplace, towering cathedral ceilings, and a Stunning 2 story wall of windows overlooking green space. The massive, main level, primary suite has an additional sitting space (or office /den area), a walk-in closet and ensuite bath with walk-in shower and soaker tub. The main level offers laundry, inside access to garage, additional bath and a separate family room that could be used as another bedroom, home office or den. Loft area upstairs offers its own private suite - bedroom, 4-piece bath, & family room area. The fully finished walk out basement comes with a kitchenette, full bathroom, extra bedroom, storage areas and a large rec room with tons of windows. Sliding doors offers a separate entrance and access to the lower patio that backs onto green space. Truly a must see. Backing onto the ravine with no rear neighbours, tons parking, and views that will take your breath away. Must be seen to be appreciated. This home will not disappoint. RSA. (id:8999)
99 Hildegard Drive
Hamilton, Ontario
Beautiful spotless 3+2 bedroom side split house with in-law suite in lower levels. Each unit is fully self-contained with separate entrances. Primary bedroom has ensuite. Gorgeous kitchen with new cabinets, quartz counter tops and backsplash, new stainless steel appliances. Amazing family room with fireplace. 3 newly upgraded bathrooms, new engineering hardwood on upper levels, freshly painted. Roof 2022, Central Air 2024. Fully fenced backyard with a large deck.Excellent prime East End Hamilton Location. Across from a park, Close to scenic trails, schools, public transit, and easy access to the Red Hill Valley Parkway. Thoughtfully updated and move-in ready. (id:8999)
392 Springbank Avenue Unit# 6
Woodstock, Ontario
Welcome to 392 Springbank Drive, a beautifully maintained 2-storey end-unit townhouse offering both comfort and privacy in a desirable neighbourhood. This home is move-in ready with newer flooring, fresh paint, and thoughtful updates throughout. Step inside to a spacious living room filled with natural light from large windows, creating a warm and inviting atmosphere. The eat-in kitchen features newer appliances including a fridge, microwave, and dishwasher—perfect for everyday living and entertaining. Upstairs, you’ll find three generously sized bedrooms, including an oversized primary bedroom that provides a peaceful retreat. The private rear yard is a standout feature—bordered by a lush cedar hedge and with only one neighbour, it offers a cozy, secluded outdoor space for relaxing or entertaining. Additional highlights include a heat pump (2023) for efficient heating and cooling, and a water softener (2023) for added comfort. This is a fantastic opportunity to own a well-cared-for home in a family-friendly community close to parks, schools, and amenities. Don’t miss your chance to make this lovely home your own—book your showing today! (id:8999)
39 Abbott Crescent
Cambridge, Ontario
Welcome to 39 Abbott Crescent! This stunning 3-bedroom, 2.5-bath FREEHOLD TOWNHOME is nestled in the highly sought-after Hespeler Millpond community. Offering the perfect blend of style, comfort, and convenience this home is ideal for families and entertainers alike. Main Features: • Attached garage with convenient access • Bright, open-concept main floor with spacious living and dining areas • Modern kitchen with quartz countertops, breakfast bar, plenty of storage and a modernized powder room • Walk-out to a fully fenced backyard—perfect for outdoor entertaining, family gatherings, or summer barbecues Second Level: • Luxurious primary bedroom with walk-in closet and a beautifully customized and modern 4-piece ensuite • Two additional spacious bedrooms and a second renovated 4-piece bath Additional Highlights: • Recently upgraded bathrooms throughout • Basement with plenty of potential—ready for your personal touch and customization. It has a rough in bathroom • Facing a beautiful green area, trail/park, offering peaceful views and a family-friendly atmosphere . Landscaped and with front and back yard patio . New baseboards and all new trims on all windows and doors . Customer new California shutters on main floor; kitchen has electric roller blind and all newer electric fixture though out . High Efficiency Furnace 2022, newer dishwasher, fridge, stove and exhaust Located just minutes from walking trails, the Grand River, downtown Hespeler, schools, restaurants, shopping, transit, and all amenities, this home combines modern living with a prime location. Don’t miss your chance to own this gem in one of Cambridge’s most desirable neighborhoods! (id:8999)
2554 Highway 59
Langton, Ontario
Welcome to this stunning executive custom-built Energy Star Qualified home nestled on 7.5+ private acres surrounded by 80 + acres of conservation land, offering a perfect blend of luxury, functionality, and tranquility. Located within 15 mins from Lake Erie beaches of Lake Erie and multiple marina's in the area for all your boating and fishing needs. This immaculate property boasts premium finishes and top-tier features designed for modern country living. The property Features are: Oversized 1219 sq/ft 4-Bay Garage with shelving, Ideal for car enthusiasts or extra storage. Whole-Home 22 KW natural gas Generac Backup Generator, peace of mind during any season. Beautiful Engineered Hardwood Floors & Granite Countertops. 8’ Kitchen Island, with counter stools included. LED pot lighting throughout, inside and out, bright and energy efficient. Outdoor Shower, 11' Umbrella with oversized loungers on your large 2300 + Sq ft concrete patio. Separate fire pit area with Adirondack chairs. All outdoor furniture is included. Concrete Porches front and back. Durable and low-maintenance outdoor living. In the fully finished basement, you will find a wide open and spacious recreation room. 9' Ceilings, large windows w/gas fireplace, bright and cozy. 2 Wells on Property, one is used for lawn irrigation. 10'x24' shed with hydro and water great for tools, gardening equipment, or extra storage. Whether you're entertaining in the elegant kitchen and living room or enjoying peaceful moments outdoors, this home has been thoughtfully designed to provide both luxury and comfort. (id:8999)
188 King Street S Unit# 209
Waterloo, Ontario
Welcome to this beautifully UPGRADED 1-bedroom, 1-bath thoughtfully designed condo with 1 underground parking spot and locker in the heart of Uptown Waterloo! Offering 604 sq. ft. of stylish living space, this home combines modern finishes with everyday convenience. The unit boasts a designer-renovated washroom (2023), a modern updated kitchen, and an open-concept layout perfect for both relaxing and entertaining. Oversized windows fill the space with natural light, complemented by custom electric blinds for privacy and comfort. A new washer and dryer add to the move-in-ready appeal. Additional highlights include low condo fees and property taxes. The location is unbeatable—steps away from shops, restaurants, cafés, Westmount Golf Course, trails, and transit. Whether you’re enjoying Waterloo Park, working nearby, or exploring Uptown’s vibrant lifestyle, everything you need is just outside your door. (id:8999)
5 Westmoreland Road
Hamilton, Ontario
Welcome to one of Dundas’ most desirable locations—nestled atop the Niagara Escarpment on a rare 105’ x 145’ treed lot, just steps to the Bruce Trail and minutes from downtown Dundas. Here you’ll find a quiet, family-friendly neighbourhood that blends country serenity with city convenience. This split-level home has all the right fundamentals already updated: brand-new furnace and air conditioning (2025), plus a fully renovated lower-level family room with gas fireplace and custom shiplap accent wall (2025). The bones are solid—move right in and enjoy while planning your personal touches. The main floor features a spacious living and dining area, and a bright kitchen with views of the stunning backyard. Step outside to your own private retreat—145 feet deep, treed, and landscaped—ideal for gardening, play, or peaceful evenings outdoors. Upstairs offers three generous bedrooms with hardwood floors and a full 4-piece bath. The lower level adds a fourth bedroom and a dedicated office, while the unfinished basement with direct garage access provides endless possibilities. Surrounded by kilometres of trails, conservation areas, and top schools, yet with quick access to Hwy 403, this property offers the best of both worlds—space, nature, and convenience—all in one. Key Dates: Furnace & A/C (2025); Family Room Renovation with Gas Fireplace & Shiplap (2025). (id:8999)
161 Golf Links Drive Unit# 143
Baden, Ontario
Welcome to Foxboro Green, one of the area’s most sought-after Adult Lifestyle Communities, just 10 minutes from Kitchener-Waterloo and nestled beside Foxwood Golf Course. This charming Pine model bungalow offers over 1,400 sq ft finished living space combining a perfect blend of comfort and convenience with 2 bedrooms, 3 bathrooms, a 1.5-car garage,and a partially finished basement. Step inside to a bright foyer leading to the spacious living room featuring a vaulted ceiling, California shutters, and a cozy gas fireplace. The separate dining room also showcases California shutters, while the updated eat-in kitchen is highlighted by quartz countertops, crisp white cabinetry, hardwood flooring, and direct access to the deck. A French door opens to your private outdoor space, where you can relax on the deck and take in the view of manicured greenspace. Whether it’s your morning coffee or an evening unwind, you’ll also love the year-round versatility of the covered front porch. The primary suite includes a walk-in closet and a 3-piece ensuite, while convenient main floor laundry adds to the ease of daily living. The lower level extends your space with a finished rec room and 3-piece bath, plus a large unfinished area for storage or future potential. Life in Foxboro Green offers more than just a home—it’s a community. Residents enjoy access to the Recreation Centre with amenities such as an indoor pool, sauna, whirlpool, tennis/pickleball courts, fitness room, library, party space, and more. With 4.5 km of scenic walking trails, every day offers an opportunity to stay active and connected. Don’t miss your chance to experience this welcoming lifestyle in a serene setting—book your private showing today! (id:8999)
59 Critzia Drive Unit# 205
Mount Hope, Ontario
Luxury living in Twenty Place. The Largest End and Corner Unit available (1577sf) with magnificent view of pond and nature. Welcome to The Grandview. This Huge condo unit is located in one of the most desireable adult lifestyle buildings in the area. When entering into this immaculate unit you will find inviting oversized foyer that leads seamlessly into kitchen which is open to large bright living and dining areas with unobstructed views of tranquil pond, enjoy your morning coffee with breathtaking sunrises on your own private covered balcony. The highly functional layout also features 2 full bathrooms & 2 bedrooms which include large master suite with 2 closets & ensuite with soaker tub. Laundry room has ample room for storage. Many windows allowing lots of natural daylight. Two patio walkouts from living room and primary bedroom. Other amenities feature a Clubhouse with indoor pool, spa, sauna, hot tub, equipped exercise room, library, banquet/party room, games room, outdoor pickleball courts, scheduled social activities, transportation and bus service. exclusive underground parking space and 2 lockers which are all included in condo fee. Enjoy adult Lifestyle Living in a desirable location. Shows 10++ a must see!!!! (id:8999)
5090 Fairview Street Unit# 20
Burlington, Ontario
Meticulously-maintained 3-bdrm, 4-bath detach home in great Burlington location. Built in '02 & offering 2156 sq ft above grade, this home is thoughtfully finished on all 3 lvls. The inviting ext features parking for 2 vehicles plus a 1.5 car grg w/ int access, allowing for an add parking space & ample storage. Upon entry, an oversized foyer w/ soaring ceilings & a generous storage closet provides a warm welcome. A few steps lead to the main lvl where a bright formal liv rm & an elegant form din rm set the stage for gatherings. The tasteful eat-in kitch is highlighted by a charming bay window & dinette space, perfectly complemented by a convenient powder room & main-lvl laundry facilities. Ascending the winding staircase, the upper lvl unveils a spacious primary retreat complete w/ multiple sun-filled windows, an oversized closet, & a private 4-pc ensuite w/ shower/tub combo. 2 additional well-proportioned bdrms & another 4-pc bath complete the upper lvl. The fully finished lower lvl offers an expansive recreation room w/ sliding doors leading to the oversized rear deck, perfect for entertaining or unwinding in privacy. A 2nd powder room, utility/storage room, and direct access from the grg complete this level. Situated on a premium lot w/ no immediate rear neighbours, the fully fenced yard overlooks the serene Centennial Bikeway & green space, providing access to scenic walking trails and parks. Residents enjoy close-proximity to the Appleby GO station for stress-free commuting to Toronto (just steps away), major highways, shopping, excellent schools, parks, and vibrant dining - all while being moments from the lakefront. Roof shingles replaced in 2021 ensure peace of mind. This is Burlington living at its finest - blending suburban tranquility with unmatched convenience. Reasonable monthly fee of $106.93 includes exterior maintenance of common element areas, private road maintenance (snow removal), guest parking, & property management fees. (id:8999)
73 Kenilworth Avenue S
Hamilton, Ontario
Welcome to this charming and well-kept 2 bed, 2 bath home perfect for first-time home buyers looking to put down roots! Featuring the warmth of original hardwood floors and an abundance of natural light filtering through beautiful stained glass windows, this home blends character with comfort. Enjoy the privacy of a fully fenced yard, ideal for relaxing or entertaining. The basement, with its own side entrance, is currently set up as a functional office space offering great potential for additional living or work-from-home needs. With numerous upgrades throughout and convenient access to the Red Hill Valley Parkway and QEW, this move-in ready gem won’t last long! (id:8999)
153 Marshall Heights Road
Durham, Ontario
A Lifestyle of Luxury Awaits | Custom Estate Bungalow on 1.54 Acres | This extraordinary 5 Bed 4 bath - 2019 custom-built bungalow with over 4100 Sq Ft, 3 car garage, workshop, a bright walk-up basement and a huge Home Theatre is more than a home - it's a private retreat. Perfectly set on landscaped grounds, with every detail curated for comfort, elegance, and effortless living. Inside, natural light pours through every room, creating a warm, sophisticated ambiance. The gourmet kitchen is a stunning focal point, featuring quartz countertops, gas stove, a walk-in pantry, and an elegant coffee station that turns daily routines into indulgent rituals. Whether you're hosting guests or enjoying a quiet evening, the open-concept design flows effortlessly to the expansive back deck complete with a built-in Napoleon BBQ set in granite offering the perfect backdrop for unforgettable sunset gatherings and refined outdoor living. The primary suite is a true statement of luxury featuring a spa-quality ensuite with refined finishes, and a boutique-style walk-in closet designed to impress. Complementing this serene retreat are 2 additional, generously sized bedrooms, each with semi walk-in closets and tailored design for elevated everyday living. The fully finished lower level offers a resort-like escape: 2 bedrooms, a luxe 3-piece bath, massive cold room, and custom Douglas Fir built-ins. The highlight? Your own private home theatre with eight reclining chairs, 135 4K screen, Sony projector, and in-wall speakers perfect for movie nights or game-day gatherings. The heated 3-car garage features epoxy flooring, speaker wiring, and direct basement access. A second breaker panel is ready for generator hookup. Outside, discover an 18x20 finished shop with barn doors, Douglas Fir accents, metal roof, and pre-wiring for sound and ethernet. Parking for up to 18 vehicles ensures room for guests and toys alike. Don't just buy a home upgrade your lifestyle. Book your private showing today. (id:8999)
3 Blackbird Street
Niagara-On-The-Lake, Ontario
Welcome to 3 Blackbird Street in The Village, Niagara-on-the-Lakea bright, beautifully designed townhome offering 2+1 bedrooms, 4 bathrooms, and over 2,100 sq. ft. of finished living space. From the moment you step inside, youre greeted by soaring ceilings and an abundance of natural light, giving the home a warm, airy feel.The main floor flows seamlessly from a welcoming front living room into an open kitchen/dining area, perfect for entertaining. Upstairs, youll find a comfortable primary suite with its own ensuite, a second bedroom, and a versatile loft/office space. The finished lower level adds a guest bedroom, recreation room, and another full bathideal for visiting family and friends.Outdoors, a private courtyard connects to the homes detached double-car garage, accessed via a rear lanewaya rare and convenient feature in the Village. All of this is set in one of Niagara-on-the-Lakes most sought-after neighbourhoods, where charming streets, cafes, and wineries are just steps away.With spacious bedrooms, four bathrooms, a private yard, a detached double garage, high ceilings, and incredible natural light throughout, 3 Blackbird is the perfect blend of stylish design and easy Village living. (id:8999)
22 Dunning Court
Dundas, Ontario
Welcome to 22 Dunning Court, a well-maintained 2-bedroom, 2-bathroom bungalow ready for your updates, located in sought-after University Gardens neighborhood of Dundas. This brick home offers great potential with good bones and awaits your personal updates and design touches. Step inside to a bright and spacious living room featuring hardwood floors and large front-facing windows that flood the space with natural light. The primary bedroom also boasts hardwood floors, two large windows, and a double closet for ample storage. A separate dining room includes a built-in cabinet, hardwood floors, and a walkout to the charming three-season sunroom, perfect for enjoying your morning coffee or unwinding in the evening. The private, fully fenced backyard is a gardener's dream, surrounded by mature trees and beautifully landscaped with colorful perennial gardens. The single-car garage with inside entry leads to a partially finished basement with a large recreation room, summer kitchen, and full 4-piece bathroom, offering excellent in-law suite or multigenerational living potential. Located on a quiet court, just steps to the University Gardens Shopping Plaza, and minutes from McMaster University & Hospital. Enjoy the close proximity to downtown Dundas, walking trails, Bruce Trail access, and local conservation areas—perfect for hiking and biking enthusiasts. (id:8999)
8 Pickwick Place
Guelph, Ontario
This stunning 4-bedroom home offers the perfect blend of modern updates and family-friendly comfort, nestled in one of Guelph’s most secluded and sought-after Cul-de-sacs. Situated on a generous lot just under 1/5th of an acre, this beautifully landscaped backyard is a private sanctuary, featuring mature trees and a fully fenced yard—ideal for children, pets, or outdoor entertaining. The property boasts two spacious decks, providing ample space for summer barbeques, outdoor dining, or relaxing with a good book . Inside, this inviting home is filled with natural light creating a warm and cheerful atmosphere that welcomes you the moment you step through the door. The versatile layout is perfect for hosting gatherings or creating cozy, separate spaces for family time. The formal front living room with cathedral ceilings provides an elegant setting for special occasions, while the dining room/eat in kitchen is ideal for preparing and enjoying many family meals. You will be impressed with the family room featuring custom stone work mantel , built-in bookshelves, fireplace & an office with that leads to a private patio that is ideal for at home working arrangements . Upstairs you will be intrigued with 2 bedrooms and the master bedroom featuring ensuite bathroom and his/her closets. A dedicated rec room allows for an ideal teen hang out or home gym & 4th bedroom . Four bathrooms total in this home. Designed with practicality in mind, this home offers parking for up to five vehicles between the driveway and garage. Custom storage shelves in the garage. The attention to detail, combined with tasteful updates throughout, makes this property move-in ready for its new owners. Homes in this quiet, family-oriented cul-de-sac are rarely available on the market, presenting a unique opportunity to own a peaceful retreat with close proximity to parks, top-rated schools, shopping, and other local amenities. (id:8999)
252 Countrystone Crescent
Kitchener, Ontario
Welcome to 252 Countrystone Crescent, a stylish stacked townhouse offering the perfect blend of convenience and comfort in one of Waterloo’s most sought-after locations. Situated directly across from The Boardwalk, you’ll have shops, restaurants, a movie theatre, fitness facilities, and medical services just steps from your front door, while the University of Waterloo and Wilfrid Laurier University are only minutes away. The home backs onto a walking and biking trail with access only a few doors down, giving you privacy with no rear neighbours and a direct connection to green space. Inside, the main floor showcases a bright open-concept layout with a breakfast bar island, modern luxury vinyl plank flooring, and upgraded trim, complemented by fresh, neutral paint throughout. Upstairs, three spacious bedrooms provide plenty of room for family or guests, including a primary retreat with a large walk-in closet and a private ensuite. The lower level offers a bright look-out window and a rough-in for a bathroom, making it ideal for future customization as a family room, office, or guest suite. The extra-deep, fenced backyard is a rare find in a townhome and ready to become your personal oasis. Move-in ready and available for immediate possession, this property is an excellent choice for today’s buyers seeking location, lifestyle, and long-term value. (id:8999)
319 Highway 8 Highway Unit# 107
Stoney Creek, Ontario
Enjoy peaceful, easy living in this beautifully maintained first-floor 1-bedroom condo in a very sought after and in demand building in the heart of Stoney Creek. Perfectly designed for comfort and convenience. Step out onto your private balcony, an ideal spot for your morning coffee or to enjoy a quiet afternoon. This spacious layout features a bright living area, a well-equipped kitchen, and a generous sized bedroom with ample closet space. With secure underground parking, a garden area to grow your vegetables, party room and fitness area this building offers the perfect blend of independence and serenity. Lots of visitor parking for friends and family! Located close to churches, schools, shopping, parks, and community amenities this location cannot be beat! (id:8999)
15 Pelham Drive
Ancaster, Ontario
2903sf plus 1331sf bsmt, this Ancaster executive beauty is perfect for a large family! Main floor office! Separate basement entrance! Oversized lot with 78 ft frontage! 4 car drive! (with room to expand) PLUS! 9ft ceilings on main floor, spacious living room with soaring 17ft ceiling, full suite dining room, family room with fireplace and wall of windows overlooking a super private backyard, spacious kitchen with tons of cabinets and drawers, Brazilian granite and S/S appliances. Main floor laundry/mudroom with access to the garage and side yard. Upstairs are 4 bedrooms incl a huge primary with large walk in closet and 4 pce ensuite, another bedroom with ensuite privilege to a 4 pc bath-perfect for guests, plus 2 more kid sized bedrooms with built in closet organizers. MORE! The fully finished basement gives you an additional 1300+sf of living space with a large family room with a second fireplace and walk up wet bar area, a 5th bedroom, gym or possible 6th bedroom and 2 piece (roughed in for 3)bath. There is direct outdoor access from the basement. There is also a coldroom and utility room for storage. The backyard is large and very private with mature trees and low maintenance landscaping and features a large bi-level deck with gazebo. This well maintained, one owner home is situated on a quiet, mature street and will be perfect for your family! Rm szs are approx, irreg taken at widest points. Sq ft not exact (id:8999)
13 Ridgewood Court
Woodstock, Ontario
Welcome to this beautifully updated 3 bedroom, 3.5 bathroom freehold townhome located in the highly sought after North Woodstock neighborhood. This home offers excellent curb appeal and practicality with a true double car garage backing onto a forest. Step inside to an inviting open concept main floor that seamlessly combines the living, dining, and kitchen areas, ideal for both everyday living and entertaining. The kitchen features a large island, ample cabinetry, and plenty of storage space, while the adjacent dining area walks out to a fully fenced backyard complete with a generous deck and storage shed. Upstairs, you will find three well appointed bedrooms, including a spacious primary suite with a walk in closet and private ensuite. A second 4 piece bathroom and a bright, comfortable family room add even more functionality to this level. The finished basement offers incredible versatility with a separate kitchen, a large recreation room, and a full 4 piece bathroom, perfect for guests, extended family, or potential in law setup. Perfectly positioned in a walkable community, you will enjoy easy access to local restaurants, cafes, parks, dog parks, and scenic trails. This home is a true gem in one of Woodstock's most desirable areas. Do not miss your opportunity to make it yours! (id:8999)
986 Westover Road
Hamilton, Ontario
Peaceful country property checks all the boxes! This fully renovated 3-bedroom bungalow sits on a beautiful 14-acre property (794 ft x 820 ft) at the edge of Westover Centre, just minutes to Highways 5 & 8. The home has been extensively updated with new wiring, plumbing, shingles, flooring, cabinetry, and bathrooms. The bright kitchen features new stainless steel appliances, quartz countertops, and direct access to deck overlooking a private backyard. Basement offers in-law potential with exterior door and egress windows. The property includes a 15' x 30' metal-clad drive shed, plus an oversized 30' x 45' two-story workshop/barn with cement floor—perfect for hobbyists or extra storage. Enjoy country living with established walking trails nearby, while still being close to major roadways and amenities. (id:8999)
2295 Wiseman Court
Mississauga, Ontario
Tucked away on a quiet court in the highly desirable Clarkson community, this welcoming 2-storey semi-detached home is a wonderful fit for growing families seeking both comfort and convenience. With Clarkson GO Station just a short walk away and quick access to the QEW, this home offers an effortless commute to downtown Toronto while maintaining the warmth of a peaceful, family-friendly setting surrounded by mature trees. The front exterior provides a newer roof (2024), and 4-car driveway, giving plenty of room for visitors and busy households alike. Inside, the freshly repainted main floor sets a bright and inviting tone. The kitchen, complete with ceramic tile flooring is a functional and stylish hub for preparing family meals. The dining and living areas flow seamlessly together with rich hardwood floors, while a large front window and walkout to the deck flood the space with natural light, making it perfect for both everyday living and special family gatherings. Three well-sized bedrooms provide comfortable retreats for the whole family, all complemented by a 4-piece main bathroom. Recent upgrades such as the blinds (2025) and updated carpet on the staircase and hallway (2025) add to the home’s refreshed appeal. The finished lower level offers exceptional versatility, whether you envision it as a playroom, home office, media space, or guest suite. A renovated 3-piece bathroom (2021) adds extra convenience, ensuring the lower level is as functional as it is inviting. Out back, a fully fenced yard creates a private oasis for children and pets, with a deck that is perfectly suited for summer barbecues, entertaining friends, or simply unwinding at the end of the day. Close to top-rated schools, local parks, trails, shopping, and family amenities, this home blends everyday practicality with lifestyle appeal. Thoughtfully updated and lovingly maintained, it’s the ideal place for a family to settle in, grow, and create lasting memories. (id:8999)
20 Harvard Place
Hamilton, Ontario
Charming Back Split with In-Law Suite Potential! Welcome to 20 Harvard Place, a well-maintained, single-owner brick back split nestled on a quiet cul-de-sac in Hamiltons beautiful West Mountain. This 4-bedroom, 2-bathroom home offers a solid foundation and endless potential for modern updates. Step inside to find a spacious layout ready for your personal touch. The inviting living room features a cozy wood-burning fireplace, perfect for relaxing evenings. Downstairs, the finished basement boasts a second kitchen, offering incredible in-law suite potential with garage access for added convenience. Outside, enjoy the covered front porch and a large backyardideal for entertaining or unwinding in your private outdoor space. This home has been well cared for, with major updates including a new roof (2024), as well as a furnace and AC (2022), ensuring peace of mind for years to come. Located just minutes from parks, schools, and quick access to the Lincoln M. Alexander Parkway, this home is perfect for families and offers great potential for multi-generational living. Dont miss this opportunity to transform this lovingly cared-for home into your own! (id:8999)
2795 Victoria Street N
Woolwich, Ontario
Welcome to 2795 Victoria Street North in Woolwich! A 1.24-acre property zoned Agriculture with endless possibilities. Sitting on this spacious lot is a 3-bedroom, 1-bathroom bungalow with an unfinished basement, a massive 2-car garage, and a large shed. With no direct neighbours, this home offers privacy, space, and potential all in one. The home is waiting for your finishing touches to bring out its full charm. The Agricultural zoning provides flexibility, whether you’re interested in enjoying country living, exploring small-scale farming uses, or creating your own vision for the land. Located just minutes from Kitchener, Waterloo, Cambridge, and Guelph, you’ll enjoy the best of both worlds: a quiet rural setting with quick access to shopping, dining, schools, trails, and major highways. With its generous lot size, versatile zoning, and convenient location, 2795 Victoria Street North is a rare opportunity you won’t want to miss. (id:8999)
19 3rd Street
Selkirk, Ontario
Check out this Lake Erie Gem located in the heart of Haldimand County's Cottage country. This extensively renovated fully winterized bungalow is minutes from Selkirk, 45 min commute to Hamilton/Brantford and highway access. This home offers a peaceful lifestyle with an endless list of upgrades. Located on a dead end street, come enjoy the lake lifestyle. Enjoy the lake view from the newly constructed 30x10 deck on the front, leading to the Custom built grilling gazebo(2025). Exterior renovations include new siding(2023), new roof (2025), built in irrigation system(2025),and updated entry doors. Inside leads you to a bright, open concept living room /kitchen area that offers new vinyl plank flooring, built in feature fireplace, new picture window (2025) newer Shaker style kitchen with S/S appliances and quartz counterops. New 3 piece bath with walk in shower (2025). New water system complete with UV Filters and Softener. New Furnace, blown in insulation & Central Air (2023). This is a must see! (id:8999)
239 Old Government Road
Emsdale, Ontario
This extraordinary property provides a unique opportunity for multi-generational living within a cozy, log home setting. The finished living spaces of the home were extensively updated in 2023. The layout of the home is well thought out, maximizing the peaceful, cottage country views of the surrounding forest from both the primary and in-law suites. The in-law suite alone offers over 1200 sqft. of finished living space all on one floor. It has a large master bedroom with an ensuite 4pc bathroom, large walk-in closet, and its own laundry. The open concept kitchen and living room area features a signature fireplace and large windows overlooking a private deck. Ramp access to the in-law suite make this very well suited for the seniors in your family. The primary unit’s living spaces are spread out over two floors. The front foyer overlooks the living room with vaulted ceiling, fireplace, and large windows with plenty of natural light. Home chefs will love the substantial new kitchen and separate dining room. The 2nd floor has 3 sizeable bedrooms, a guest room, and a centrally located multi-purpose room well suited for a kids play area, games room, or additional bedroom. The nearly 2700 sqft. basement is partially finished with ample space for work room, rec room, storage, theatre, bedrooms, etc. As spectacular as the house is, what truly makes this property special is the land. The home is surrounded by a sprawling mixed species forest with trails. There are outbuildings, a covered woodshed, and 2 premium 8'x 20' Shelter Logic Garages provided ample additional storage for all your needs! A road splits off the main drive and leads to a large clearing at the back of the property, suitable for camping or trailer storage. Hydro has already been run to the cleared area which offers many possibilities! (id:8999)
404 King Street W Unit# 519
Kitchener, Ontario
Corner Unit South east view Kaufman 5th Floor, wide view of the cityscape and only one adjoining neighbor. Open concept design and high ceilings offer a great floor plan in an economical space. Bonus computer nook wired for internet. Six appliances incl., Access to party room & one of the best views of the city on the roof top terrace that allows BBQ. Parking & storage locker incl. 1 parking spaces and locker storage! Maintenance includes, water, water heating, unit heat-AC Natural light floor to ceiling windows, newer appliances & closet organizers, floor to ceiling black out curtains. Directly to the LRT & public transit from your door step. Go & Via. As would be expected in downtown living high walk score with eatery's, Victoria Park. Events Oktoberfest & Santa parade- Waterloo School Of Pharmacy, The Tannery, Google & myriad of different business hubs of employment steps from your door. (id:8999)
404 King Street W Unit# 608
Kitchener, Ontario
NEW PRICE: $629,900 THE ONE AND ONLY – A PENTHOUSE LIKE NO OTHER AT KAUFMAN LOFTS Step into a rare opportunity to own a true hard loft penthouse in Kitchener’s iconic Kaufman Lofts—where industrial history meets modern city living. This 1,290 sq. ft. corner unit is the only penthouse in the building offering two private walkouts to a massive wraparound balcony, delivering uninterrupted 270° panoramic views of the city skyline. Inside, you’ll find: Soaring 12-ft ceilings & polished concrete floors Expansive windows flooding the space with natural light A sleek modern kitchen with oversized island & granite counters Open-concept living & dining, perfect for entertaining 2 bedrooms & 2 full baths, including a spacious primary with walk-in closet & ensuite Extras included: 2 owned parking spaces + storage locker Water, heating & cooling all covered in condo fees Amenities: Rooftop patio with BBQs & gardens Party room Secure bike storage Location, location, location: In the heart of Kitchener’s Innovation District, steps from the LRT, new Transit Hub, GO, Via Rail, and major employers like Google, McMaster Health Sciences, School of Pharmacy, and Desire2Learn. Walk to Victoria Park, cafes, restaurants, Centre in the Square, The Museum, and the Kitchener Farmers’ Market. If you’ve been searching for a home that combines heritage character, modern finishes, and unmatched outdoor living—this is it. A penthouse that stands in a class of its own. (id:8999)
2024 Markle Drive
Oakville, Ontario
Discover this beautiful 4-bedroom, 2.5-bathroom home, nestled in the highly sought-after River Oaks neighbourhood. From the moment you arrive, you’ll be impressed by its excellent curb appeal and meticulously maintained landscaping. Inside, hardwood floors flow seamlessly throughout, connecting the main living area with its cozy gas fireplace to a spacious kitchen that’s perfect for family gatherings and entertaining guests. Step out into your tranquil backyard, a true outdoor oasis, featuring two convenient patio doors and an outdoor gas line for effortless summer BBQs and gatherings. Upstairs, retreat to the generously sized bedrooms and beautifully renovated bathrooms that add a touch of luxury to your daily routine, complete with heated towel bars for ultimate comfort. This home offers the perfect blend of comfort, style, and location, surrounded by parks and just a short distance from the prestigious Glen Abbey Golf Club. Don’t miss your chance to call this River Oaks gem your home! (id:8999)
8033 Sideroad 10
Guelph, Ontario
Investor alert: 44.84 acres of prime sandy loam agricultural land with multiple income streams and future upside. Located just outside the city limits, this unique Guelph/Eramosa opportunity combines cash flow today with long-term land value appreciation. Set on a gently rolling landscape with stunning views, open fields, mixed bush, and daily breathtaking sunsets, this property borders Guelph Lake—literally just across the road. Enjoy watching local wildlife roam freely while standing on land that’s both serene and income-producing. The parcel includes: Workable arable land (rented annually for crop income), A well-established Saskatoon berry patch with strong harvest yield, Two rented billboard signs for recurring passive revenue, A self-contained 2-bedroom in-law suite/apartment with separate entrance, A main home featuring 2 bedrooms and 2 bathrooms, Double garage + long private driveway with ample parking, Outbuildings for equipment storage. Serviced by well, septic, and propane, and zoned agricultural, this property offers privacy, stability, and flexible income generation. Bonus? You can live the country lifestyle while staying just minutes from Guelph, with direct access to trails, boating, and conservation lands nearby. Whether you're buying to hold, develop, or harvest its income potential — this land performs now and appreciates over time. (id:8999)
105 Weir Street S
Hamilton, Ontario
This sunlit 3-bedroom bungalow, tucked away on a quiet cul-de-sac in a family-friendly Hamilton neighbourhood, offers the perfect balance of lifestyle and income potential. Upstairs, the open-concept living space features large windows, modern upgrades, and fresh finishes throughout—creating a bright, inviting atmosphere. The home has been freshly painted inside and includes a beautifully updated front porch and a covered back deck, ideal for relaxing or entertaining year-round. Downstairs, a fully finished and soundproofed 1-bedroom suite with a private entrance provides flexibility for multi-generational living, in-law accommodation, or potential rental income. Recent upgrades include a new electrical system, furnace, and updated roof—bringing peace of mind and long-term efficiency. The exterior offers just as much functionality, with a 3-car private driveway and an oversized detached garage—perfect for parking, extra storage, or use as a hobbyist’s workshop. Whether you’re investing for the future, downsizing into equity, or purchasing your first home with built-in mortgage support, this property checks every box. With 3 bedrooms, 2 bathrooms, 2 full kitchens, and thoughtful upgrades throughout, this fully detached home is located just steps from parks, schools, shopping, and quick highway access via the 403. Whether you're house hacking, hosting, or holding for the long term, this home delivers stable value, modern comfort, and future upside—all within a peaceful pocket just beyond the GTA hustle. (id:8999)
41 Sportsman Hill Street
Kitchener, Ontario
Welcome to 41 Sportsman Hill Street! A bright, modern 3-bed, 2.5-bath end-unit freehold townhome situated on a rare oversized 51 x 121 foot deep corner lot in Doon South. With 2,063 sq. ft. of bright modern space, 3 Beds, 2.5 Baths, finished double car garage as an indoor gym offers an extra 352 sq ft of space, a spacious, fully-fenced backyard, it offers the peace & privacy of a detached home. Check out our TOP 6 reasons this home could be the one for you:#6: PREMIUM CORNER LOT: The backyard, paired with a bonus side yard, provides the privacy & freedom of a detached home. With mature landscaping, plenty of room to play or entertain, a walkout to the second-level deck, this property truly maximizes both sunshine & space.#5: BRIGHT MODERN INTERIOR: The carpet-free layout flows effortlessly from the sunlit living room to the dining area, through the kitchen, & out to your second-level deck — perfect for indoor-outdoor living. Plenty of pot lights, updated light fixtures, & a convenient powder room complete the freshly painted space, which is just waiting for your personal touch.#4: EAT-IN KITCHEN WITH WALKOUT: The tasteful kitchen combines form & function, with S/S appliances, quartz countertops, bright white cabinetry, subway tile backsplash, & an island with breakfast bar seating. #3: BEDROOMS & BATHROOMS: Upstairs, you’ll find three spacious bedrooms — including a primary suite complete with a walk-in closet & a private 3-piece ensuite with shower. The two remaining bedrooms are bright & share a modern 4-piece bath with a shower/tub combo.#2: FLEXIBLE LOWER LEVEL: The entry level adds everyday convenience with direct access to the garage, a dedicated laundry area, & a versatile bonus room. #1: SOUGHT-AFTER DOON SOUTH: Doon South continues to be one of Kitchener’s top neighbourhoods. You’re minutes from the 401, with excellent schools, parks, nature trails, grocery stores, & nearby shopping. It's ideal for commuters, families, & professionals alike. (id:8999)
12 Midhurst Heights
Stoney Creek, Ontario
Welcome to this stylish four-bedroom home tucked within one of Stoney Creek Mountains most exciting new developments. Thoughtfully designed for todays lifestyle, the open-concept floor plan effortlessly unites the family room, living room, and modern kitchen, creating a warm and inviting space ideal for gatherings or quiet evenings at home. Expansive windows frame peaceful ravine views and flood the interior with natural light, enhancing the homes airy, spacious feel. The kitchen is perfectly positioned for entertaining, with ample cabinetry, sleek finishes, and a seamless flow to the main living areas. Two bedrooms upstairs offer their own private ensuite baths and generous walk-in closets, providing comfort and convenience for family members or overnight guests. Step outside to enjoy the tranquil backdrop of the ravine, an ideal setting for morning coffee or weekend relaxation. Located just moments from the rapidly developing Mud Street corridor, this address puts you close to everything. From an ever-growing selection of restaurants and cafés to shopping, services, and everyday amenities, you'll love the ease of access. Quick connections to major highways make commuting simple, while nearby parks and trails invite you to enjoy the natural beauty of the escarpment. 12 Midhurst Heights combines modern comfort, thoughtful design, and a prime location offering a perfect blend of urban convenience and serene surroundings. (id:8999)
36 Blanche Court
Hamilton, Ontario
RAVINE lot on Cul De Sac. Location Location. Family matters! You will want to see this 2 storey, 4+1 bedroom home located near parks, shopping and hospital. Backs onto a ravine on a quiet cul de sac. This home offers a large covered porch to enjoy with family looking onto the ravine, lots of trees and an abundance of nature and lovely garden. Solid home loved by the same family for years. Substantial family room with gas fireplace, a formal dining room, and huge living room. Powder room on the main level for your convenience. Upstairs there is a 4 pc bath, and 4 bedrooms with hardwood. The lower level is finished with a rec room (another gas fireplace) a bedroom with ensuite, cold cellar, and workshop. Lot is a generous 45' x 155.66'. Oversized single car garage with inside entrance. Immediate possession available. All appliances included. (id:8999)
45 Wimbleton Crescent
Kitchener, Ontario
Welcome to this spacious 3-bedroom multi-generational home in the highly sought-after Grand River North community! Perfectly situated close to schools, scenic trails, parks, grocery stores, an arena, community pool, library, and even a ski hill — all with quick access to the expressway for easy commuting. This well-maintained home features a double-wide interlocking brick driveway, an oversized single garage, and a fully fenced backyard. Inside, enjoy a spacious living room, a separate formal dining room, and a bright eat-in kitchen. The main floor also boasts a generous family room with sliding doors leading to a large patio — ideal for entertaining or relaxing outdoors. Upstairs, you'll find three well-proportioned bedrooms, including a cheater ensuite for added convenience. The finished rec room in the basement includes a walk-up to the backyard, offering excellent potential for in-law or extended family living. This is a rare opportunity to own a flexible, family-friendly home in an unbeatable location! (id:8999)
1983 Main Street W Unit# 1
Hamilton, Ontario
Beautiful end-unit townhouse located in a highly desirable Hamilton West neighbourhood! Just 8 minutes by car (or 13 minutes by bus) to McMaster University and McMaster Children’s Hospital, this spacious home combines comfort with convenience. Featuring 4 bedrooms, 3 bathrooms, and a den that’s perfect for a home office or study, the layout is designed for both functionality and lifestyle. The kitchen offers a walkout to a private balcony, while a bus stop only steps from your front door makes commuting simple. Nature enthusiasts will love the nearby Chedoke Golf Course, Chedoke Falls, and scenic trails along the Niagara Escarpment. Additional attractions include the Royal Botanical Gardens and Bayfront Park. Outdoor adventures are just a short walk away with the Dundas Valley Conservation Trails to the east and Tiffany Falls to the west. (id:8999)
551 Maple Avenue Unit# 607
Burlington, Ontario
Discover a rare find in the heart of Burlington! This stunning 3-bedroom, 2-bathroom sanctuary in the award-winning Strata now offering the Seagrass unit boasts an expansive 1,624 sq ft of modern living space. Enjoy the convenience of two balconies, two parking spots, and a vibrant, maintenance-free lifestyle. Your new home includes access to exceptional amenities like a 24-hour concierge, a rooftop pool, and a state-of-the-art fitness center. Step outside to explore the waterfront, Spencer Smith Park, and downtown's finest shops and restaurants. This is urban living, perfected. (id:8999)
4357 Seneca Street
Niagara Falls, Ontario
Fully Renovated 3-Bed, 3-Bath Home in Prestigious Niagara Falls Location! Move-in ready with $200K+ in upgrades: brand new kitchen & appliances, 3 stylish full bathrooms, Energy Star windows, new 100 Amp panel & wiring, updated HVAC, water & sewer lines, and full basement waterproofing (interior & exterior). Features include a city-approved rear extension, separate basement entrance with full bath (perfect for future in-law suite), and a 2-car driveway. Walking distance to Niagara Falls attractions, dining, and entertainment! (id:8999)
30 Green Valley Drive Unit# 71
Kitchener, Ontario
Meticulously maintained and lovingly updated with many customized one of a kind features! Boasting over 2,000 square feet of finished living space, this 3 bedroom, 3 bathroom townhome in quiet, desirable complex is maintenance free and move in ready. The main level is bright and airy - featuring spacious, open concept living and dining rooms, a large updated, eat in kitchen with custom backsplash, movable island, pantry and s/s appliances. Upstairs you'll find 2 spacious bedrooms, a 4 pc. bathroom plus large primary suite with feature wall, charming brick archway into walk in closet and ensuite bath with oversized walk in shower! The fully finished walk out basement leads to private, fenced gardens with lovely perennials, deck, gazebos and bbq area w/ gas line for convenience. 2 parking spaces with attached garage and single driveway plus ample visitor parking. This unit is beautifully positioned with year round privacy overlooking evergreens. Excellent complex with inground pool and conveniently located close to Shopping, Conestoga College, Golf courses and easy access to 401, perfect for commuters! Pride of ownership is evident. AAA++ (id:8999)
409 Freure Drive
Cambridge, Ontario
Welcome to 409 Freure Drive, a modern 5-bedroom, 4-bathroom home in Cambridge’s sought-after Salisbury/Southgate neighbourhood. Backing onto Lynn Freure Park, this property offers both style and a serene setting. The open-concept kitchen, dining, and living area is ideal for entertaining or everyday living, featuring stainless steel appliances, abundant storage, and a large island. A cozy fireplace enhances the inviting living room, while main-floor laundry adds convenience. Upstairs, the generous bedrooms impress, including two with walk-in closets—one complete with a private ensuite and balcony. The primary suite is a true retreat with its own spa-like ensuite and expansive walk-in closet. The unfinished basement presents endless possibilities, offering the perfect opportunity to create a customized space—whether that’s a home gym, recreation room, additional living area, or a private suite tailored to your needs. Located only moments from Highway 401 and the charming shops, restaurants of downtown Galt, this home delivers both comfort and convenience. With its prime park-backing lot in the desirable Salisbury/Southgate neighborhood, this is a truly special opportunity. (id:8999)
74 Norwich Road
Breslau, Ontario
Not Holding Offers, Buy this house today - Tremendous Value! BONUS - Fully Owned Solar Panels, generating additional income of approx $10,000/yr of passive income! Dare to Compare, this is affordable home ownership at its best! Combined with the newly installed 2025 Lennox high-efficiency furnace will help keep your utility bills down! Other fully owned equipment includes tankless hot water heater, water softener, RO water filtration! The walkout basement features large, full-size windows that provide ample natural light, creating a bright and inviting atmosphere with numerous possibilities for use. Perhaps an additional income suite? Inside, the home features an open-concept layout with 9ft ceilings, a hardwood curved staircase and rich hardwood floors. The chef's kitchen offers abundant cabinetry and countertops, stainless steel appliances, stone backsplash, and an island with breakfast bar. Convenient sliding doors lead to the deck, overlooking the big backyard. Upstairs, discover the bonus media room, upper-level laundry, and three bedrooms, including a spacious primary suite with a large walk-in closet and private ensuite. Multiple In-ceiling multi-zone speakers throughout for the ultimate media experience. Affordable home ownership begins here, Book your private showing today! (id:8999)

