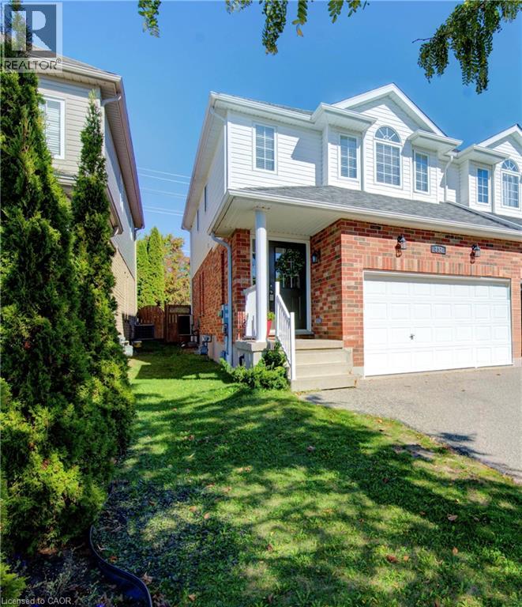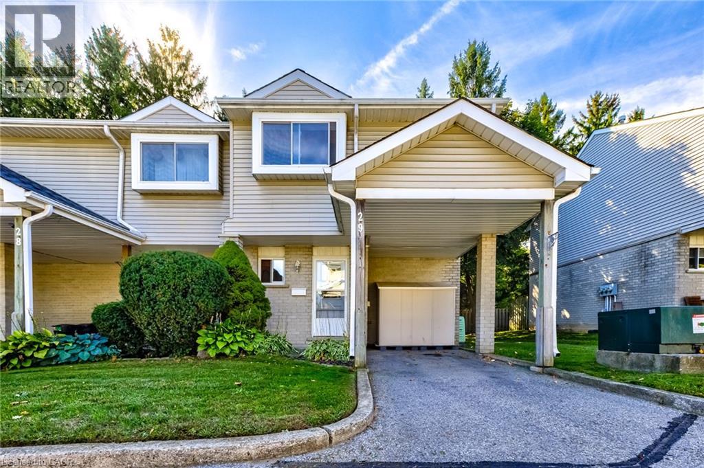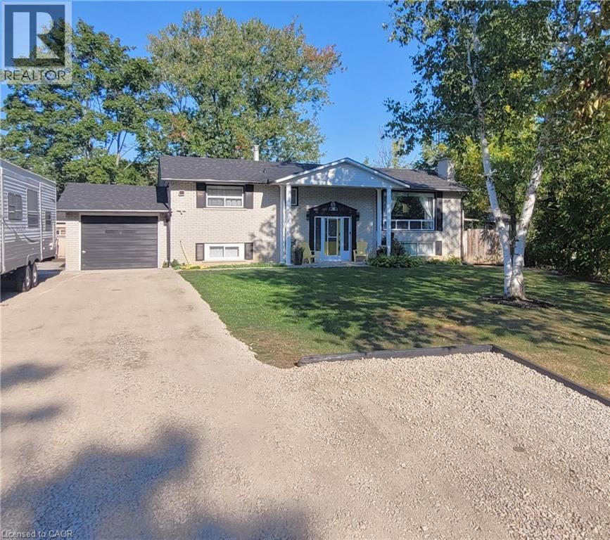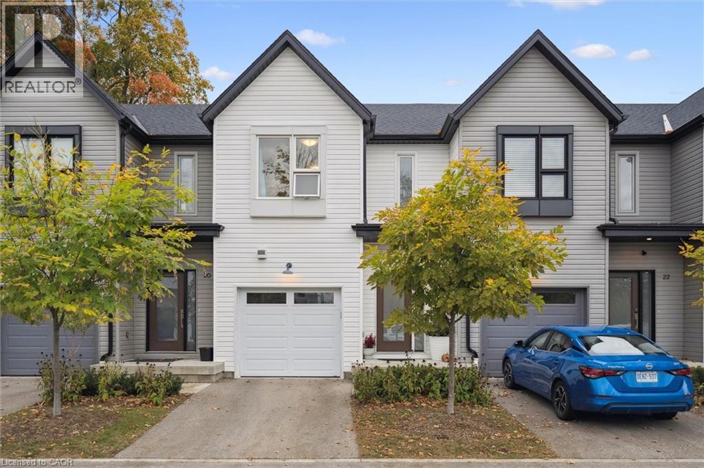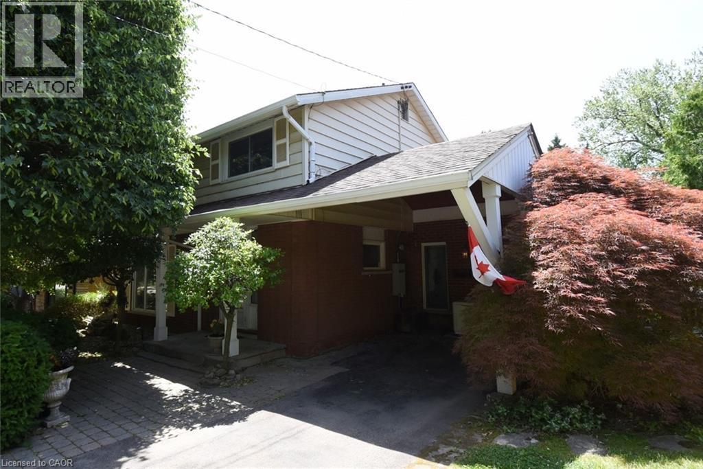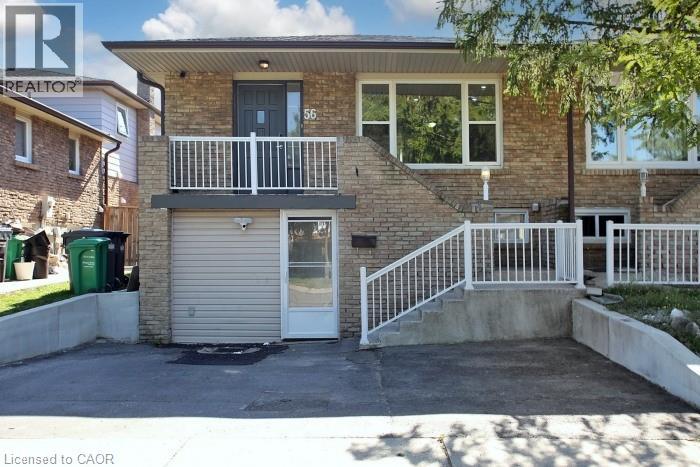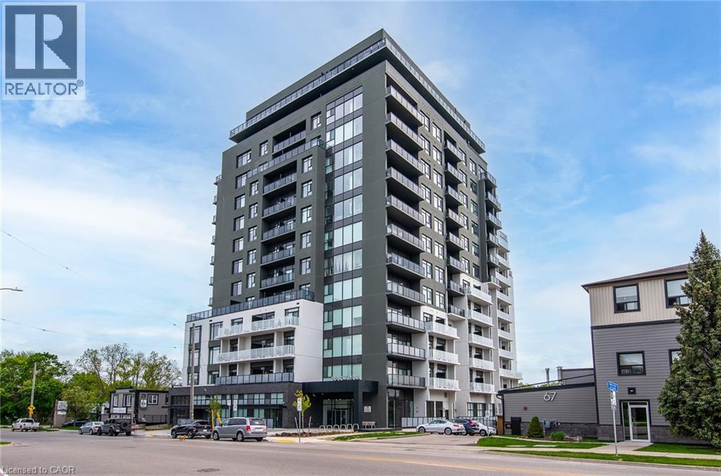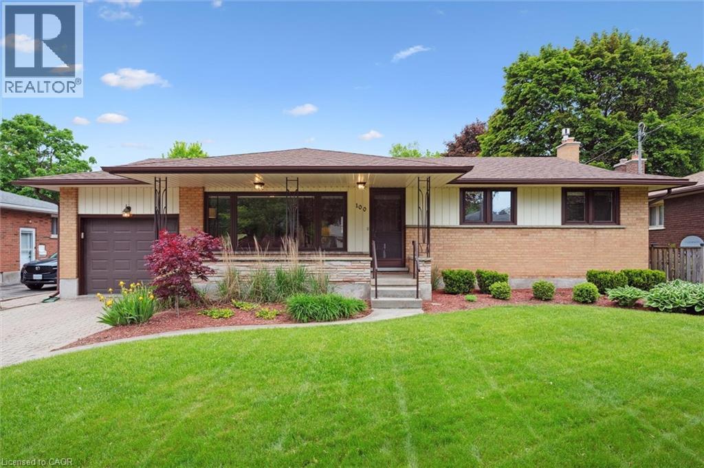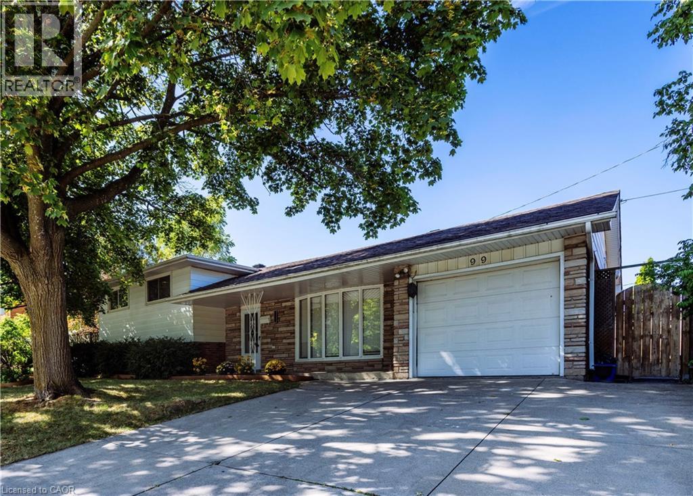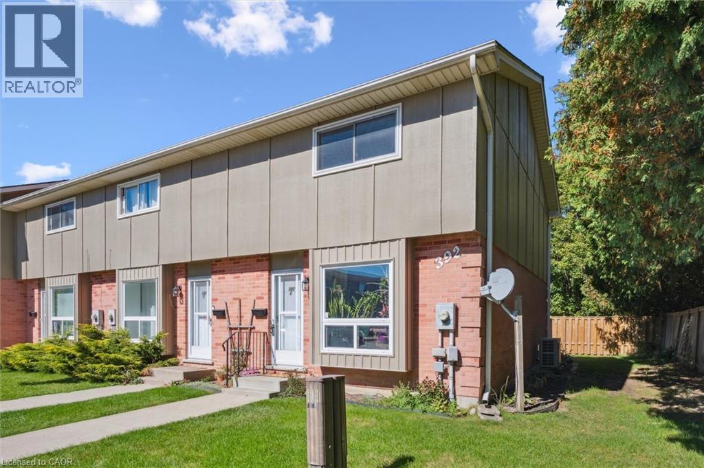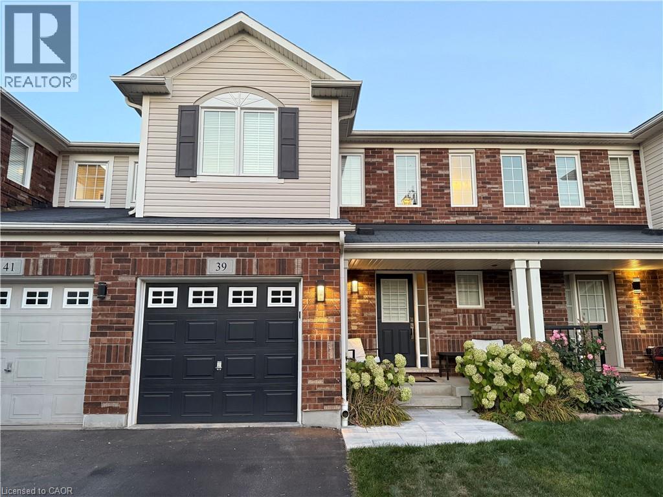232 Buttercup Court
Waterloo, Ontario
Fabulous Freehold Semi-attached! Welcome to 232 Buttercup Court, located in a family-friendly neighbourhood, steps to top-rated schools, all the amenities you need, and more. This three-bedroom, two-and-a-half-bath home is as clean as a whistle and enjoys neutral tones from top to bottom. The main floor presents an open concept kitchen, dining room, and living room with loads of natural light. The kitchen has a large island, lots of counter space, and storage. The living room is large and has direct rear deck and backyard access. A two-piece powder room and a convenient laundry area off the inside entry garage. Upstairs, there is loads of space for gathering in the family room that enjoys big windows and a light, airy feel. Two bedrooms and a four-piece bath are just down the hallway, and the main bedroom at the rear has its own four-piece ensuite and double closets. If you need more space, the unfinished dry basement has a bathroom rough-in and tidy mechanicals, allowing for maximum use of space. The rear yard offers a manageable free space and a deck with a natural gas hook-up, and privacy fencing on both sides. This affordable freehold checks so many boxes and should be on your list if you want a great family home! (id:8999)
125 Sekura Crescent Unit# 29
Cambridge, Ontario
END UNIT: Located in a sought after North Galt neighborhood, this spacious end unit town-home is fully finished and perfect for the first time buyer or growing family alike. Featuring a bright, open concept design with 3 spacious bedrooms, 3 baths, 4 appliances, gas heat, c/air and water softener. The finished lower level offers a large rec room, bathroom, laundry and plenty of storage. Walk out the living room sliders to a private concrete/stone patio with a treed view. For parking, you’ll enjoy the asphalt drive allowing for 2 vehicles, with one being covered under the convenient carport. This great carpet free home is located in a family friendly neighborhood just minutes to schools, shopping, parks, YMCA and minutes from HWY 401. (id:8999)
1118 Diltz Road
Dunnville, Ontario
Experience the peace and tranquility of rural living on this beautiful 0.92 acre property with an exquisite raised ranch home! Welcome to 1118 Diltz Road. This all brick home boasts an abundance of curb appeal, beautiful landscaping, a spacious backyard and the Welland River running through the back. Inside the home, step in at the ground level foyer with stairs going up to the tastefully decorated main floor or down to the fully finished basement. On the main floor, relax in the bright and airy living room or continue on to the dining room with plenty of space for the family to enjoy meals together. The kitchen is centrally located with lots of counter space, lots of cupboard space and a walkout to the back porch for outdoor summer meals and barbecuing. Down the hall, find 3 bedrooms including the large primary bedroom with double closet and find a 4 piece bath with beautiful white wood accents. Downstairs, enjoy the ultimate family time with a sprawling 26' long rec room featuring brand new flooring (Aug. 2025), fresh paint and trims, a built in TV area and the perfect bar area. Also downstairs is a fourth bedroom and a 3 piece bathroom perfect for the growing family or in-law suite area. Attached to the home is the fully finished 1 car garage perfect for staying out of the snow or working on projects. Outside, enjoy a deep backyard with tons of space for activities, a vegetable garden or a fire pit. The opportunities are endless. Recent updates include Shingles Nov '23, Cistern clean and inspected Aug '25, Basement Flooring Aug '25. (id:8999)
110 Fergus Ave Avenue Unit# 21
Kitchener, Ontario
Welcome to 110 Fergus Avenue, Unit 21 – a beautifully maintained, owner-occupied townhome in a prime Kitchener location. Built in 2020, this home offers modern finishes, thoughtful upgrades, and a layout perfect for today’s lifestyle. The open-concept main floor features a bright kitchen with quartz countertops, a large island, and new stainless steel appliances, flowing seamlessly into the dining area with sliding doors to a private backyard with no rear neighbours. You'll also notice the 9-foot ceilings throughout and convenient 2-piece bathroom off of the entrance. Upstairs, you’ll find three spacious bedrooms and two full bathrooms. The primary suite boasts a walk-in closet with a window and a private ensuite. Laundry is conveniently located on this level, with a new washer and dryer. The unfinished basement offers high ceilings and endless potential to create additional living space. Additional highlights include an attached single-car garage with a private driveway for a second vehicle, visitor parking nearby, all in a well maintained and friendly condo complex. Featuring builder upgrades such as solid wood stair railings and quartz countertops in both the kitchen and bathrooms. This home is ideally located close to schools, shopping, and amenities – everything you need is just minutes away. Don’t miss your chance to make this modern, move-in ready property yours! (id:8999)
665 Bendamere Avenue
Hamilton, Ontario
Exceptional and unique family home nestles in a quiet corner of the Westcliffe neighbourhood on the west Hamilton mountain. Built with the solid quality of materials and workmanship of a 1960 home. 665 Bendamere has had one set of owners since its doors opened. A couple who were meticulous in their stewardship and care of their home. Center hall 2 storey with two generous main floor additions. Sun flooded sunroom across the back of the house with southern exposure. Open concept 22x14 living room dining room is perfect for large family gatherings. The lower level has a separate walk up entrance. Front and back yard retain landscaping features that in earlier years resulted in multiple Trillium awards. Today, the now mature landscaping adds a sense of privacy, comfort and relaxation for those who enjoy more naturalized views and surroundings. The sense of peace and quiet of this neighbourhood pocket where the home is located can really only be sensed and appreciated as one takes the drive west on Bendamere towards the home. The vintage character of the home has been retained over the years. 665 Bendamere is an authentic, bright, roomy two storey that was filled with love. It is a home where family memories were made, where more memories can be made. It is a home. (id:8999)
56 Abell Drive
Brampton, Ontario
This semi-detached split-level bungalow with a walk-out basement apartment is a rare find! Upgrades: The home has seen numerous updates in recent years, offering modern finishes and move-in readiness. Rental Income: The basement is already rented for $2,000/month-the equivalent of having $400,000-$500,000 of your mortgage covered. Perfect For: Investors looking for strong, consistent rental income First-time buyers who want help offsetting mortgage costs (id:8999)
71 Wyndham Street S Unit# 1106
Guelph, Ontario
Welcome to Edgewater - Luxury Living in the Heart of Downtown Guelph! Experience upscale urban living at one of Guelph's most sought-after condominium residences, Edgewater at 71 Wyndham Street South. this stunning 11th-floor suite offers breathtaking panoramic views of the Speed River and vibrant downtown Guelph, all from the comfort of your own home. Just 2 years new, this thoughtfully designed Tricar unit features a modern floor with plan that perfectly blends style and functionality. The stunning kitchen with waterfall quartz island, stainless appliances flows smoothly into the dining room and living area with fireplace. Just off the kitchen you'll find a private den, or office with double french doors. The spacious layout includes 2 generously sized bedrooms, each with its own private balcony. The primary suite boasts a full ensuite bath, while the second bedroom features a custom pocket door that transforms the bathroom, bedroom and hallway into a private retreat for guests. Step into a lifestyle of luxury with world-class amenities, including a guest suite, golf simulator, library, lounge, dining room with bar, expansive terrace, exercise room and more. This unit also comes with one paid parking space and a convenient storage locker. Located steps from Guelph's best art, culture, dining, shops, walking trails, and transit - this is truly the ultimate in downtown living. Don't miss your chance to live in one of Guelph's premier residences with everything the city has to offer right outside your door. (id:8999)
100 Burbank Road
Kitchener, Ontario
Lovingly maintained over the years, 100 Burbank Road is a home that feels cared for from the moment you arrive. This classic brick bungalow offers standout curb appeal, a manicured front lawn, and a welcoming front porch. Inside, a large bay window fills the living room with natural light, while the spacious eat-in kitchen features timeless cabinetry, generous prep space, and patio doors that walk out to an expansive deck and beautifully landscaped yard—ideal for warm-weather entertaining. The home offers three bedrooms and two full baths, with a finished lower level complete with a gas fireplace and ample storage, giving you flexible space for relaxing or hosting guests. Bright, tidy, and well-proportioned throughout, it’s a home that invites you to settle in and make it your own. Located in a close-knit neighbourhood near the Kitchener Auditorium, Stanley Park Conservation Area, Grand River trails, schools, Stanley Park Plaza, and with quick highway access, this is a location that brings both daily ease and long-term value. (id:8999)
40 Wesleyan Court Unit# 45
Hamilton, Ontario
OPEN HOUSE SATURDAY October 11th. Desirable End-unit bungaloft. Backing onto a serene ravine with breathtaking views, a double car garage/driveway and a fully finished walk out basement. Located in Ancaster’s desirable Castle Ridge enclave in Parkview Heights neighbourhood. Offering over 3200 sq ft of finished living space. This home is bright, spacious and move-in-ready. Freshly painted throughout, updated flooring, newly stained oak staircase and beautifully maintained by the original owner. There are 3 spacious bedrooms, one on each level, and 4 bathrooms. Spacious kitchen and dining area with sliding patio door to the private deck. The unit is Bright and airy with tons of windows all featuring beautiful views and allowing natural light to pour in. Living/dining rm with gas fireplace, towering cathedral ceilings, and a Stunning 2 story wall of windows overlooking green space. The massive, main level, primary suite has an additional sitting space (or office /den area), a walk-in closet and ensuite bath with walk-in shower and soaker tub. The main level offers laundry, inside access to garage, additional bath and a separate family room that could be used as another bedroom, home office or den. Loft area upstairs offers its own private suite - bedroom, 4-piece bath, & family room area. The fully finished walk out basement comes with a kitchenette, full bathroom, extra bedroom, storage areas and a large rec room with tons of windows. Sliding doors offers a separate entrance and access to the lower patio that backs onto green space. Truly a must see. Backing onto the ravine with no rear neighbours, tons parking, and views that will take your breath away. Must be seen to be appreciated. This home will not disappoint. RSA. (id:8999)
99 Hildegard Drive
Hamilton, Ontario
Beautiful spotless 3+2 bedroom side split house with in-law suite in lower levels. Each unit is fully self-contained with separate entrances. Primary bedroom has ensuite. Gorgeous kitchen with new cabinets, quartz counter tops and backsplash, new stainless steel appliances. Amazing family room with fireplace. 3 newly upgraded bathrooms, new engineering hardwood on upper levels, freshly painted. Roof 2022, Central Air 2024. Fully fenced backyard with a large deck.Excellent prime East End Hamilton Location. Across from a park, Close to scenic trails, schools, public transit, and easy access to the Red Hill Valley Parkway. Thoughtfully updated and move-in ready. (id:8999)
392 Springbank Avenue Unit# 6
Woodstock, Ontario
Welcome to 392 Springbank Drive, a beautifully maintained 2-storey end-unit townhouse offering both comfort and privacy in a desirable neighbourhood. This home is move-in ready with newer flooring, fresh paint, and thoughtful updates throughout. Step inside to a spacious living room filled with natural light from large windows, creating a warm and inviting atmosphere. The eat-in kitchen features newer appliances including a fridge, microwave, and dishwasher—perfect for everyday living and entertaining. Upstairs, you’ll find three generously sized bedrooms, including an oversized primary bedroom that provides a peaceful retreat. The private rear yard is a standout feature—bordered by a lush cedar hedge and with only one neighbour, it offers a cozy, secluded outdoor space for relaxing or entertaining. Additional highlights include a heat pump (2023) for efficient heating and cooling, and a water softener (2023) for added comfort. This is a fantastic opportunity to own a well-cared-for home in a family-friendly community close to parks, schools, and amenities. Don’t miss your chance to make this lovely home your own—book your showing today! (id:8999)
39 Abbott Crescent
Cambridge, Ontario
Welcome to 39 Abbott Crescent! This stunning 3-bedroom, 2.5-bath FREEHOLD TOWNHOME is nestled in the highly sought-after Hespeler Millpond community. Offering the perfect blend of style, comfort, and convenience this home is ideal for families and entertainers alike. Main Features: • Attached garage with convenient access • Bright, open-concept main floor with spacious living and dining areas • Modern kitchen with quartz countertops, breakfast bar, plenty of storage and a modernized powder room • Walk-out to a fully fenced backyard—perfect for outdoor entertaining, family gatherings, or summer barbecues Second Level: • Luxurious primary bedroom with walk-in closet and a beautifully customized and modern 4-piece ensuite • Two additional spacious bedrooms and a second renovated 4-piece bath Additional Highlights: • Recently upgraded bathrooms throughout • Basement with plenty of potential—ready for your personal touch and customization. It has a rough in bathroom • Facing a beautiful green area, trail/park, offering peaceful views and a family-friendly atmosphere . Landscaped and with front and back yard patio . New baseboards and all new trims on all windows and doors . Customer new California shutters on main floor; kitchen has electric roller blind and all newer electric fixture though out . High Efficiency Furnace 2022, newer dishwasher, fridge, stove and exhaust Located just minutes from walking trails, the Grand River, downtown Hespeler, schools, restaurants, shopping, transit, and all amenities, this home combines modern living with a prime location. Don’t miss your chance to own this gem in one of Cambridge’s most desirable neighborhoods! (id:8999)

