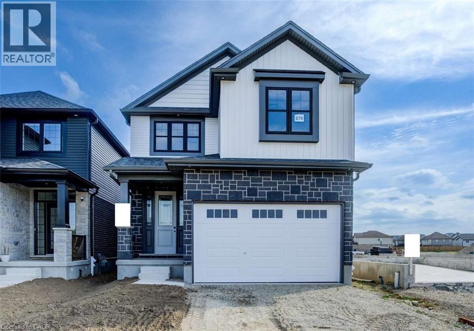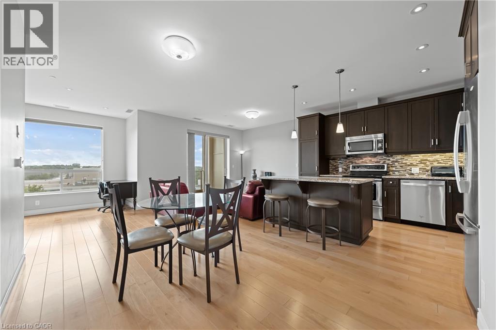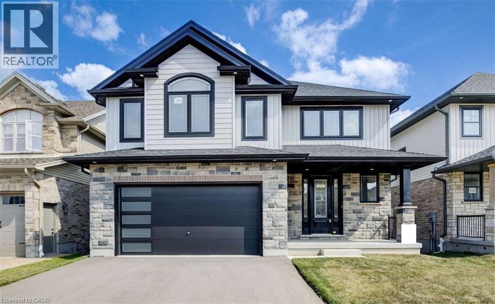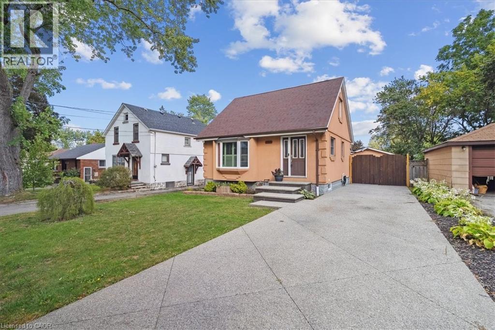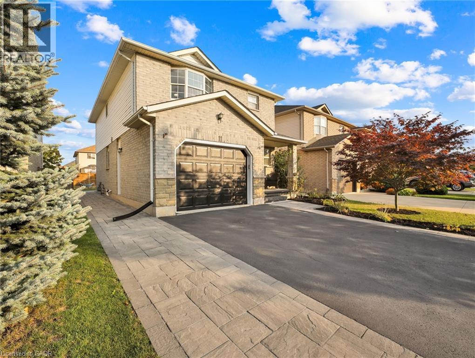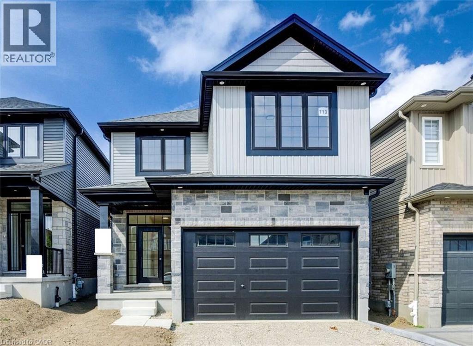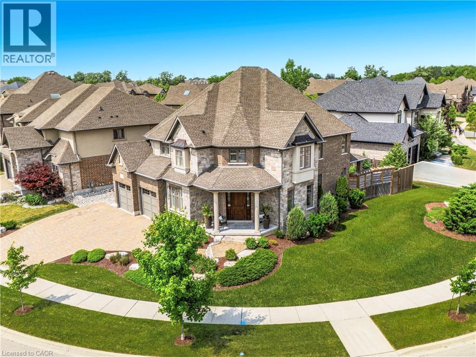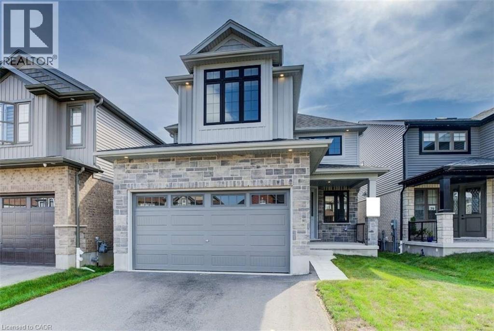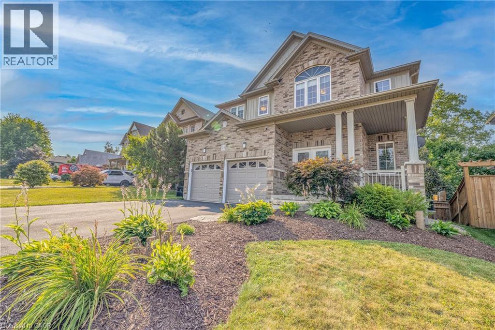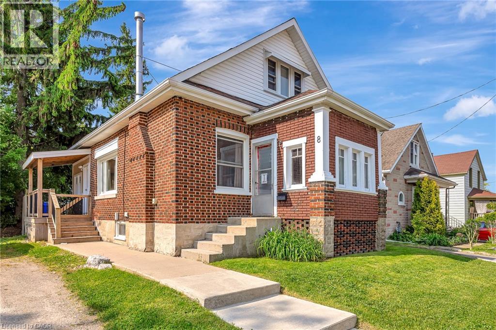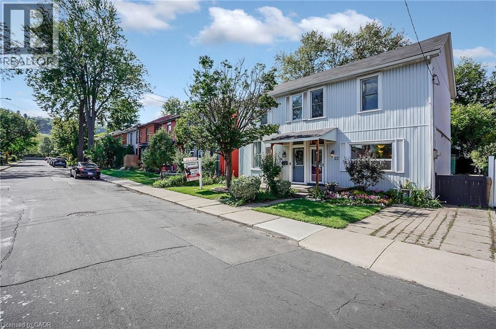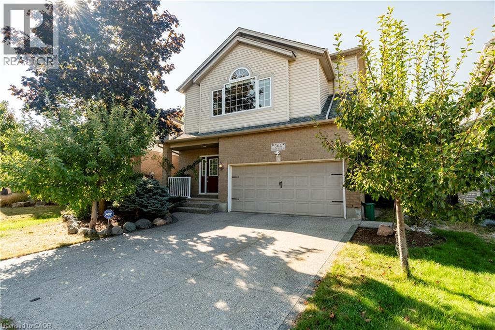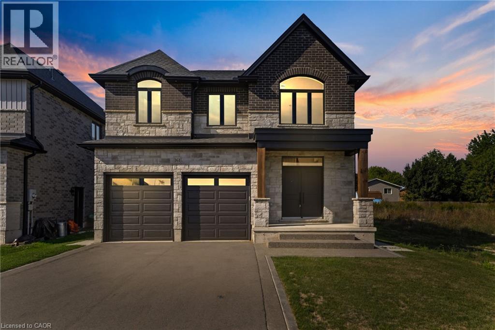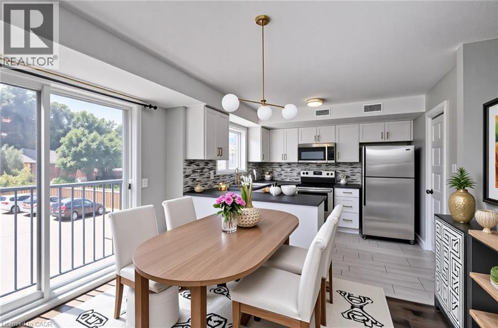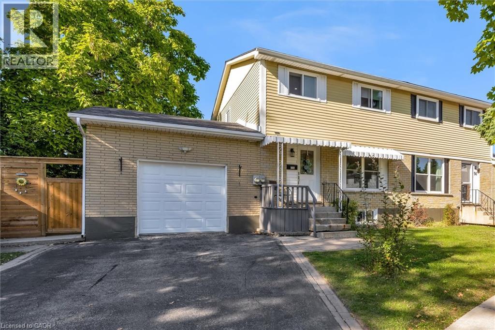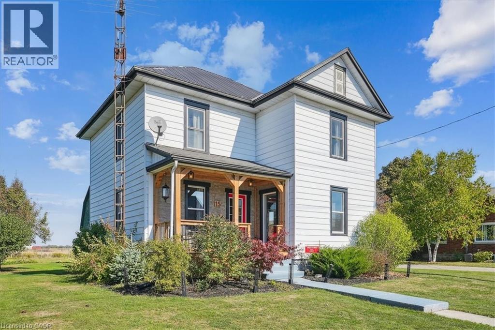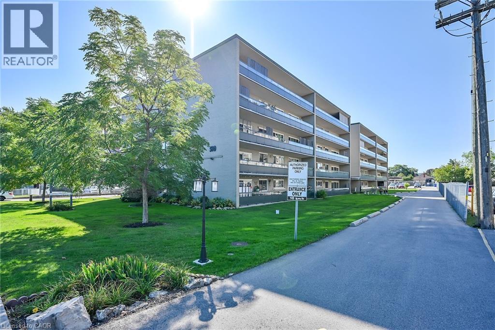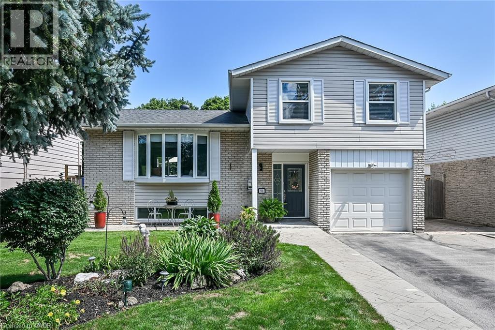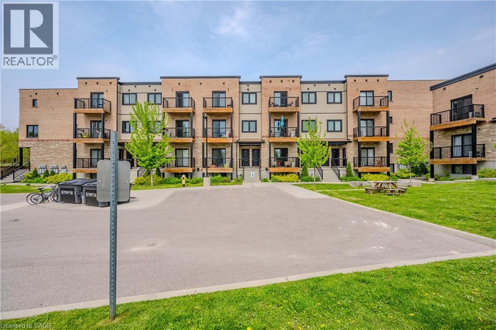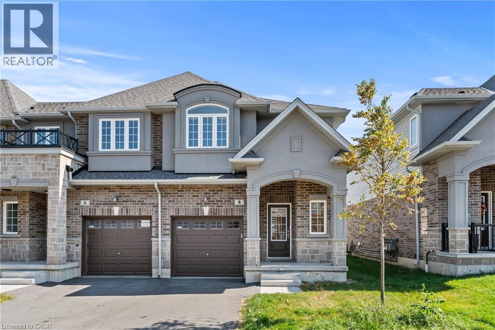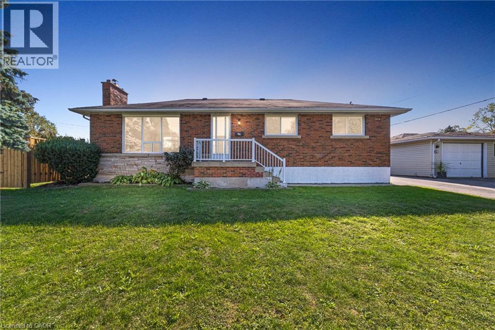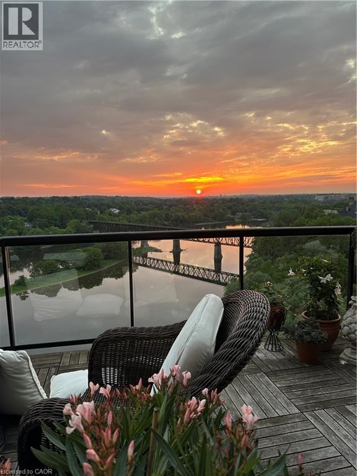278 Rivertrail Avenue
Kitchener, Ontario
For more info on this property, please click the Brochure button. Located at 278 Rivertrail Ave in Kitchener, ON, this two-story home is 2176 finished square feet with an attached garage and a paved two vehicle-wide driveway. The upgraded stone front and entry door are a welcome introduction to the main floor open-concept design with nine-foot ceilings. The great room includes a modern linear gas fireplace, pot lights, a large window and a sliding patio door to access the rear yard. The kitchen, brightly lit with pot lights, contains upgraded white cabinetry with premium quartz countertops, a large island with a waterfall countertop, under top cabinet lighting, a walk-in pantry and dinette area. Hardwood flooring covers the main level, except for tile flooring in the powder room. An oak staircase leads upstairs, where the second floor is brightened by a skylight in the vaulted ceiling. This level includes four bedrooms, a main bathroom with two vanities and a skylight, as well as a conveniently located laundry room. The master bedroom has a coffered ceiling, a generous walk-in closet and a luxurious ensuite with a skylight, a free-standing soaker tub, a tile shower with glass door and a separate toilet room. Additional items included are air conditioning, five appliances and a chimney-style rangehood in the kitchen. This new home is move-in ready! Property not yet assessed. (id:8999)
223 Erb Street W Unit# 706
Waterloo, Ontario
Experience upscale condo living at the Westmount Grand, one of Waterloo’s most prestigious addresses! This impressive west-facing 1-bedroom + den, 2-bathroom suite combines luxury, comfort, and convenience in the heart of Uptown Waterloo. Inside, you’ll find 9’ ceilings, a spacious open-concept kitchen with island, granite counters, stainless steel appliances, under-cabinet lighting, and a stylish backsplash. The expansive living and dining areas are framed by large windows, filling the space with natural light and showcasing panoramic city views. A bonus flex space offers the perfect spot for a home office. Hardwood flooring flows seamlessly throughout the main living area, adding warmth and elegance. The oversized primary bedroom is a true retreat, featuring a large window, dual closets, and a 5-piece spa-inspired ensuite. Additional highlights include a second full bathroom, in-suite laundry, and a storage room. Step out to the spacious covered balcony to take in spectacular sunsets! This unit also includes one underground parking space and one locker. Residents of Westmount Grand enjoy an array of first-class amenities: a rooftop terrace, library, fitness centre, sauna, entertainment room, and secure underground parking. Perfectly located, you’ll be steps from Uptown Waterloo’s restaurants, shops, and parks, and just minutes from the University of Waterloo and Wilfrid Laurier University. Luxury, lifestyle, and location—this condo has it all! (id:8999)
329 Rivertrail Avenue
Kitchener, Ontario
For more info on this property, please click the Brochure button. Backing onto the beautiful Grand River Valley, offering 3,621 finished sq. ft., an attached double garage, paved driveway, rear deck, and an unfinished walk-out basement with excellent potential for additional living space. Inside, the airy foyer soars with an upper window and skylight that flood the space with natural light. The main floor (9-ft ceilings) features a family room, kitchen, dinette, dining room, den, and a three-piece bathroom. The family room is framed by large windows with valley views and includes a modern linear gas fireplace and bright recessed pot lights. The chef’s kitchen—also bathed in natural light—showcases upgraded white, ceiling-height cabinetry with upper glass doors, premium quartz countertops, six professional appliances, and a walk-in pantry. An expansive black island with breakfast bar doubles as a workspace and gathering hub, topped with marbled quartz that cascades in a dramatic waterfall edge. The generous dinette accommodates a large table, with sizable windows and a glass terrace door that opens to the rear deck. Durable hardwood spans the main level (tile in the bathroom), and an oak staircase is illuminated by a landing window. Upstairs, the primary suite boasts a coffered ceiling, a generous walk-in closet, and a spa-style ensuite with a free-standing soaker tub, tiled shower with glass surround, skylight, and a separate toilet room. Three additional bedrooms, a main bathroom with skylight, and a conveniently located laundry room (washer and dryer included) complete the upper level. With abundant space, premium finishes, and a scenic setting, this new home is finished and move-in ready. Property not yet assessed. (id:8999)
977 Gorton Avenue
Burlington, Ontario
This stunning 2022 custom-built home sits on a deep 50 x 198 ft lot in Burlington’s coveted Aldershot South, offering 4,700+ sq. ft. of refined living space and $500,000 in recent luxury upgrades. Designed for both everyday comfort and entertaining, the main level boasts soaring 10’ ceilings, wide-plank oak floors, Control4 smart lighting, 8-zone Sonos system, and a warm modern great room with custom wall unit and sleek fireplace. The chef’s kitchen features top-tier appliances, a built-in bar/servery with crystal glassware display, and seamless access to the covered patio with fireplace. Upstairs, the boutique-style primary retreat offers a private balcony and spa-inspired 5-piece ensuite with skylight, glass shower, soaker tub, heated towel rack, and automated heated toilet with bidet, complemented by three additional bedrooms and two baths. The fully finished lower level showcases a French-inspired custom bar, designer +/-60-bottle display, 1,100-bottle temperature-controlled wine cellar, spacious recreation area, and a private entrance ideal for an in-law or nanny suite. Outdoors, a resort-like oasis awaits: in-ground swimming pool with motorized cover, porcelain-tiled pool-deck, cabana lounge, Sonance speakers, landscape lighting, and a luxury outdoor kitchen with DCS grill, cabinetry, fridge, and Bella pizza oven. A 2 car garage with heated epoxy finished flooring and driveway parking for 8 completes this exceptional property. Close to top-rated schools, parks, waterfront, downtown Burlington, and GO access, this residence blends modern sophistication, smart-home technology, and resort-style living. (id:8999)
269 East 25th Street
Hamilton, Ontario
Welcome to 269 East 25th Street, a beautifully updated and lovingly maintained stucco home in a quiet Hamilton Mountain neighbourhood close to schools, parks, shopping, and the hospital. From the moment you arrive, you’ll notice the landscaping, aggregate driveway with ample parking, and deep garage that is insulated, drywalled, and equipped with its own natural gas furnace (2021)—perfect for extra parking, a workshop, or even the potential to convert into an Additional Dwelling Unit (ADU). Inside, thoughtful updates blend modern comfort with timeless character. Highlights include a new furnace (2024), hot water tank (2024), central air conditioning (2019), updated kitchen counters and backsplash (2019), new bay window (2019), back door (2019), main floor bathroom renovation (2019), refinished floors and stairs (2019), and a full basement renovation (2024). California shutters in the living and kitchen areas add style and function. The main floor offers a spacious primary bedroom, while the second level features a bedroom and a large den that could easily be converted into a third bedroom or office. The lower level has been tastefully finished with maple stairs, pot lighting, and a full 3-piece bathroom and laundry room, creating an inviting space for entertaining or extended family. This charming home sits in a desirable and family-friendly pocket of Hamilton Mountain, offering convenience to all amenities while being tucked away on a quiet street. Truly move-in ready and full of possibilities! (id:8999)
11 Willowridge Way
Stoney Creek, Ontario
Absolutely Gorgeous Fully Detached Home With Attractive Curb Appeal And An Extended Driveway In The Highly Sought-after Stoney Creek Mountain. This Fully Upgraded Home Offers A Bright And Spacious Living Area With Plenty Of Natural Sunlight, A Large Kitchen With Granite Countertops, Freshly Painted Cabinetry (2025), Custom Backsplash, Pantry, And Stainless Steel Appliances (2023 Approx). The Breakfast Area Walks Out To A Stunning Fully Fenced Backyard With Interlock (2022). Upstairs Features 3 Spacious Bedrooms And 2 Full Baths (Painted 2025), Including A Large Primary Bedroom With Walk-in Closet And Ensuite. Main Level Boasts Hardwood Floors And Brand-new Pot Lights (2025), While Upstairs Showcases New Laminate Flooring (2025), New Carpet On Stairs (2025), And Freshly Painted Doors, Frames, And Trims Throughout. The Fully Insulated Basement Is Ready To Be Finished For Personal Use Or A Potential Second Dwelling. Additional Upgrades Include Freshly Painted Garage And Front Doors, Central Vacuum Rough-in, Owned Hot Water Tank (2025), Owned Water Softener, Roof (2017 Approx.), And Ac (2014 Approx.). Ideally Located Close To Schools, Parks, Shopping, And All Major Amenities, This Move-in Ready Home Is Truly Turnkey With Extended Driveway Parking And Modern Finishes Throughout. (id:8999)
113 Rivertrail Avenue
Kitchener, Ontario
For more info on this property, please click the Brochure button. Located at 113 Rivertrail Ave in Kitchener, ON, this two-story home is 2152 finished square feet with an attached garage and a paved, 2 vehicle-wide driveway. This bright, modern new home backs onto a beautiful park with many amenities for an active lifestyle. Air conditioning, five appliances and a chimney-style rangehood in the kitchen are included. The main floor is an open-concept design with nine-foot ceilings. The great room includes a modern linear gas fireplace, pot lights, a large window with views of the backyard and neighbourhood park and a sliding patio door to access the rear yard. The kitchen, brightly lit with pot lights, contains upgraded white cabinetry with premium quartz countertops, a large island with a waterfall countertop, a walk-in pantry and dinette area. Hardwood flooring covers the main level, except for tile flooring in the powder room. An oak staircase leads upstairs, where the second floor is brightened by a skylight in the vaulted ceiling. This level includes four bedrooms, a main bathroom with two vanities and a skylight, as well as a conveniently located laundry room. The master bedroom has a coffered ceiling, a generous walk-in closet and a luxurious ensuite with a skylight, a freestanding soaker tub, a tile shower with glass door and a separate toilet room. This new home is move-in ready. (id:8999)
546 Manor Ridge Crescent
Waterloo, Ontario
Luxury Living w/ Accessory Apartment in Carriage Crossing! This spectacular, custom Klondike-built executive home is nestled on a premium corner lot in Waterloo’s prestigious Carriage Crossing. Loaded w/ luxurious upgrades, & offering 5,100+ SF of beautifully finished living space, this 5 bed, 5 bath home includes a full accessory apartment/in-law suite w/ private walk-up—ideal for extended family, guests, or added income. Step inside to a grand foyer that opens to a front office/living rm & a formal dining rm w/ tray ceiling, seamlessly connected to the servery & butler’s pantry. At the heart of the home is the designer kitchen, featuring granite counters, premium appls, under-cab lighting, lrg centre island, & a bright breakfast area w/ walkout to the bkyard. The adjoining great rm features coffered ceilings, a gas FP, & custom built-ins. A powder rm & mudrm w/ built-ins complete the main flr. Upstairs, the primary suite offers tray ceiling detail, walk-in closet, & a spa-like 5-pc ensuite w/ soaker tub, tiled glass shower, dual vanity. 3 additional bedrms all have walk-in closets & bathrm access—one w/ a 3-pc ensuite, & 2 sharing a 4-pc Jack & Jill bath. Convenient 2nd-flr laundry. The finished walk-up basement functions as a full accessory apt w/ oversized windows, modern kitchen, spacious family rm w/ electric FP, 5-pc bath, lrg bedrm w/ walk-in closet, & ample storage. Throughout: 10' main flr ceilings, hrdwd flrs, porcelain tile, crown moulding, ceiling treatments, California shutters, potlights, upgraded lighting, & granite/quartz counters. Exterior features interlock driveway (parking for 7), manicured landscaping, covered patio, private/partially fenced yard w/ shed. Prime location: top rated schools, RIM Park, Grey Silo Golf Club, Farmer’s Market, trails, parks, & major employers. Quick HWY access, universities, & amenities. A rare opportunity to own a move-in ready luxury home w/ unmatched versatility in one of Waterloo’s most desirable neighbourhoods! (id:8999)
83 Crosswinds Drive
Kitchener, Ontario
For more info on this property, please click the Brochure button. Located at 83 Crosswinds Drive in Kitchener, ON, this open-concept two-story home is 2485 finished square feet with an attached double garage and a paved driveway, withing walking distance of a neighborhood park. The main floor, with a 9-foot-high ceiling, consists of a great room, kitchen, dinette, den with a large front-facing window and a powder room. The great room includes a modern linear gas fireplace, pot lights and a large window with a view of the backyard. The kitchen, brightly lit by pot lights, contains upgraded white cabinetry with upper under-cabinet lighting, premium quartz countertops and a generous black island that includes a breakfast bar. The dinette features a pendant light fixture and a sliding patio door with access to the rear yard. Hardwood flooring covers the main level, except for tile flooring in the powder room and entrance from the garage. An oak staircase to the second floor is brightened by a window in the landing area. The upper level includes four bedrooms, a main bathroom with two vanities and a skylight, as well as a conveniently located laundry room. The master bedroom has a coffered ceiling, a generous walk-in closet and a luxurious ensuite with a free-standing soaker tub, tile shower with glass surround and door and a separate toilet room. Additional items included are air conditioning, five appliances and a chimney-style rangehood in the kitchen. This new home is finished and move-in ready! Property not yet assessed. (id:8999)
3720 Manser Road
Linwood, Ontario
Welcome home to this well kept detached 3 bedroom bungalow that sits on a beautifully landscaped 1/3 of an acre lot in the charming town of Linwood with its close proximity to Elmira and St Jacobs, this property boasts a wide lot featuring a single car garage and parking for up to 6 cars on the cement driveway offering additional value, step onto the low maintenance composite front porch complete with a remote controlled awning making it ideal for sitting outside in any weather, the home also features a separate side entrance with possibility of an in law set up, the main floor has a large bright living room and formal dining room that would be perfect for family gatherings, there is also a spacious kitchen with ample cupboards and convenient main floor laundry, the year round sun room addition adds extra space for the family, the primary bedroom is spacious and the secondary bedrooms are all good sized, the 4 piece bathroom completes the main floor, the lower level offers great potential with its large rec room, an additional bedroom, a 3 piece bathroom, and additional storage space in the cold room, outside the patio area and expansive back yard is perfect for the kids or entertaining family or friends, 2 outdoor sheds provide additional storage, additional features include all appliances, central vac, water softener, owned water heater, central air conditioning unit, a propane back up generator, and a septic tank that was replaced in 2016, book your showing today (id:8999)
25 Howard Marshall Street
Ayr, Ontario
Welcome to this beautiful four-bedroom, two-level home nestled on one of Ayr's most sought-after streets. With its family-friendly layout and inviting curb appeal, this property offers both comfort and potential in equal measure. The spacious main levels feature generous living areas, perfect for entertaining or everyday family life. Upstairs, four well-sized bedrooms provide space for everyone to grow. Step outside and fall in love with the beautifully landscaped backyard, complete with two-tiered decks that offer the perfect space for relaxing, entertaining, or dining under the stars. Whether it's morning coffee on the upper deck or evening gatherings on the lower level, the outdoor space truly extends your living experience. The unfinished basement opens the door to endless possibilities whether you're dreaming of a custom rec room, home gym, or a full walkout in-law suite, the potential is there to make it yours. With a walkout already in place, it's a rare opportunity for multi-generational living or future income potential. This is your chance to own a home in a desirable Ayr location with room to make it your own. (id:8999)
8 Wright Avenue
Cambridge, Ontario
Welcome to 8 Wright Avenue! A delightful 3 bedroom, 2 bathroom home nestled on a peaceful street in a mature neighbourhood in the centre of Cambridge. This charming 1.5 storey residence effortlessly blends character and comfort, offering space and flexibility perfect for families, multigenerational living, or savvy investors. Outside you'll find a generously sized backyard, where an oversized deck invites you to savour your morning coffee in quiet serenity or host gatherings under the open sky. Inside, the heart of the home is the spacious eat-in kitchen - thoughtfully updated and designed for connection. Whether you’re preparing a family meal or entertaining friends, this warm and inviting space brings everyone together. Hardwood floors run through much of the main living area, lending a timeless elegance to every room. A well-appointed bedroom on the main level, paired with two additional bedrooms upstairs creates a versatile layout to suit your lifestyle. Downstairs, a separate entrance to the basement presents an exciting opportunity, currently set up as an in-law suite/private guest space, adding even more functionality to this already adaptable home. The attached single-car garage provides both convenience and extra storage, while the location is truly a nature lover’s dream - just steps from the Grand River, scenic trails, and lush parks. You’re also minutes from Cambridge Memorial Hospital, schools, shopping, transit, and every essential amenity. This is more than a house, it’s a place where comfort meets possibility, and where lifestyle and location align. Don’t miss your chance to make 8 Wright Avenue your next chapter. (id:8999)
22 Liberty Street
Hamilton, Ontario
Welcome to this charming 3-bedroom, 1.5-bath semi-detached home in Hamilton's prestigious Corktown neighborhood. Blending historic character with an artistic sophisticated feel, this home features bright and airy living space with functionality. Enjoy a walkable lifestyle just steps from vibrant cafes, galleries, parks, and transit. This home features Trillium award winning gardens on an oversized deep lot. Perfect for those seeking a blend of urban convenience and old world charm (id:8999)
564 Willow Wood Drive
Waterloo, Ontario
This welcoming 4 bedroom, 3.5 bath home in the vibrant Laurelwood neighbourhood has a number of captivating features that set it apart. From the large split entry foyer, it’s only a few steps up to the main floor and a few steps down to a separate lower level living space which has a rough in for a walkout to the back yard. This would make a great suite for a family member (living room, wet bar, bedroom with closet, full bath and its own separate laundry). The open concept main floor offers a spacious Kitchen with a breakfast area and walkout to the back yard, elegant Living and Dining rooms, and the main laundry with storage and a window. Pristine Cherry hardwood flooring adorns the main floor Living and Dining areas, as well as the crown jewel of this home, the incredible upper Family Room. The Family Room also boasts soaring ceilings and spectacular windows which give an abundance of natural night and a stunning view of the neighbourhood. A tranquil backyard is well-landscaped and offers an attached shed, a private deck for alfresco dining, and, at the front of the home, you will notice great curb appeal with established trees, an extra wide exposed aggregate driveway and, we have to mention the oversized two-car garage with mezzanine storage. This gorgeous home located in one of Waterloo’s most desirable areas and school district (Laurelwood Public School for JK-8 and Laurel Heights Secondary School for 9-12) is truly a gem, and just may be the home you have been looking for. Updates include roof (2018), driveway (2020), furnace (2021), newer stainless steel appliances in the main floor kitchen (refrigerator replaced in 2022). Will you say yes to this address? Click on the Multi-Media Link for Further Details, Loads of Photos and Virtual Tour. (id:8999)
161 Pike Creek Drive
Cayuga, Ontario
Welcome to High Valley Estates, where the Willow model defines luxury living. This exceptional home boasts a stunning all-brick and stone exterior, offering both timeless beauty and durability. Inside, you'll find 4 spacious bedrooms, 4 1/2 bathrooms, including dual ensuites, and a convenient main floor laundry. From the moment you enter, the grand entrance immediately sets the tone for the refined elegance throughout the home, enhanced by high-end finishes at every turn. The gourmet kitchen is a true chef's paradise, equipped with top-of-the-line amenities perfect for cooking and entertaining. With over 2,040 square feet of beautifully finished living space on the main and upper levels, there's an abundance of room to relax, live, and host guests. The fully finished basement, with 9-foot ceilings, adds an additional 900 square feet of versatile living space and includes a separate entrance, offering endless possibilities. Ideally located near schools and amenities, the Willow model in High Valley Estates offers the ultimate in comfort, style, and functionality. (id:8999)
190 Century Hill Drive Unit# A4
Kitchener, Ontario
Welcome to A4-190 Century Hill Drive — a beautiful townhouse nestled in a desirable, modern complex that blends style, comfort, and convenience. Step into the heart of the home: a sophisticated kitchen featuring crisp white cabinetry, gleaming granite countertops, elegant tile flooring, and a chic subway-tile backsplash. Premium stainless steel appliances elevate the space, while a walk-in pantry ensures ample storage. A large window above the sink fills the room with natural light, creating a bright and welcoming atmosphere. The dining area has a view of the parking lot. Adjacent to this space, a converted bonus room offers a cozy retreat with a large window and direct access to your private balcony—perfect for morning coffee or evening relaxation. Upstairs, on the second level, is a versatile study area with the ideal setup for a home office or study zone, while the upper-level loft adds even more flexibility—whether as a reading corner, creative space, or quiet escape. The spacious primary bedroom is a sanctuary, illuminated by two large windows and complemented by a generous walk-in closet. A second well-sized bedroom and a beautifully finished 4-piece bathroom with an expansive vanity and shower/tub combo complete the upper level. The location includes quick access to Highway 401 and Conestoga College—perfect for commuters and students alike. Nature lovers will appreciate being just steps from Steckle Woods, offering scenic trails and peaceful surroundings. With shopping, dining, and parks nearby, every convenience is within reach. (id:8999)
58 Nordale Crescent
Stoney Creek, Ontario
Welcome to 58 Nordale Cres, a beautifully updated & exceptionally well-maintained 4-bedroom, 1.5-bathroom, 1,267 sqft, semi-detached gem on Stoney Creek Mountain! This home features an ideal blend of space, comfort & modern style. Step inside to a bright & inviting main floor featuring a spacious living room, leading to the updated eat-in kitchen with white cabinetry, stainless steel appliances & a dining area, while a convenient 2-piece bathroom completes the main level. Upstairs, you’ll find the primary bedroom, along with 3 additional bedrooms which provide plenty of versatile options to fit your lifestyle, while a 4-piece bathroom services this floor. Downstairs, the finished basement provides even more living space with a comfortable rec room, a 5th bedroom & a functional utility room with laundry. Enjoy outdoor living in the private, fully fenced backyard, surrounded by mature trees & featuring a patio area, making it the ideal space for relaxing, playing & entertaining. The attached oversized 1-car garage, plus 2-car double-wide driveway provide ample parking. Located in a family-friendly neighbourhood, close to schools, scenic parks & trails, shopping, restaurants & all essential amenities with quick & easy access to the Red Hill Valley Pkwy for effortless commuting. Additional updates include: Furnace (2023), shingles (2021), vinyl flooring. Don’t miss your chance to own this move-in ready home that truly checks all the boxes - just unpack & enjoy! (id:8999)
15 Main Avenue E
Fisherville, Ontario
If you’re looking for peace & tranquility on approx. ½ acre with a 3 BR, 2 bath updated century home… you’ll find it right here! Located in the quaint hamlet of Fisherville, just south of Cayuga and only four country blocks away from the shores of Lake Erie and 10 minutes drive to the Grand River. If you’re looking for a little excitement you’ll find the Toronto Motorsports Park in the next hamlet over! This updated home offers recent luxury vinyl laminate floors, metal roof, updated kitchen and 2 full baths, windows & doors and newer decks with large timber framed covered one for those beautiful country nights. Featuring a 56’ x 28’ barn with hydro & loft for your hobbies, home gym, and extra storage! Too much to mention so this is definitely one worth checking out!! (id:8999)
510 Queenston Road Unit# 404
Hamilton, Ontario
Bright & spacious just over 1200 sq. ft. 2-bedroom condo unit in smaller 5-level building, conveniently located in east Hamilton close to all amenities. This unit offers lots of natural light & a functional layout with plenty of closets. Generous sized living room with slider that opens to an ample sized 5'6 wide x 46'2 long balcony. Convenient dining area off bright white kitchen, featuring double sink, ceramic backsplash, cooktop, built-in oven & vinyl flooring. Large carpeted primary bedroom with double closets. Good sized carpeted second bedroom. 5pc bath with double sinks & updated bathtub. Additional conveniences include storage locker & shared laundry on same floor as unit, as well as an assigned outdoor parking spot. Quick & easy access to Red Hill Valley Parkway & QEW. Property being sold as is. (id:8999)
92 Osborne Crescent
Oakville, Ontario
Amazing Opportunity Backing onto Golf Course. Welcome to 92 Osborne Crescent, a beautifully maintained home nestled in the heart of one of Oakville’s most desirable family-friendly neighborhoods. This charming property features a perfect blend of comfort, functionality, and style—ideal for growing families or those looking to settle into a mature, quiet community. Featuring 4 spacious bedrooms and 3 bathrooms, the home boasts a bright, open-concept layout with a stunning Great Room addition , an updated kitchen, hardwood flooring, and large windows throughout. Enjoy outdoor entertaining in the private, landscaped backyard complete with a deck/patio and stunning golf course views. Located just minutes from top-rated schools, parks, shopping, GO transit, and major highways. A rare opportunity not to be missed! (id:8999)
164 Heiman Street Unit# 5c
Kitchener, Ontario
Modern 3-Storey Townhouse Condo in Kitchener! Welcome to this stylish and spacious 3-bedroom, 3-bathroom townhouse condo offering the perfect blend of comfort and convenience. Spread over three levels, this home is ideal for families, professionals, or investors looking for a low-maintenance property in a desirable location. Step inside to find a bright and open layout, featuring a modern kitchen, inviting living spaces, and a balcony perfect for relaxing or enjoying your morning coffee. The primary bedroom comes complete with its own ensuite, the 2nd bedroom also features its own ensuite. One more bedroom on 2nd level to provide plenty of space for family, guests, or a home office. (id:8999)
8 Linden Park Lane
Hamilton, Ontario
Welcome to 8 Linden Park Lane, Hamilton — a modern end unit townhome showcasing over $100,000 in premium upgrades! Enjoy an open-concept layout filled with natural light, upgraded flooring throughout, a designer kitchen with quartz countertops and stainless-steel appliances, and elegant finishes from top to bottom. The spacious primary suite offers a luxurious ensuite and walk-in closet. Convenient garage access, upper-level laundry, and a private backyard make this home perfect for modern living. Located in a desirable, family-friendly community close to parks, schools, shopping, and easy highway access. (id:8999)
131 Sanatorium Road
Hamilton, Ontario
Beautiful all-brick bungalow on a corner lot in Hamilton’s desirable West Mountain neighbourhood! This home offers fantastic curb appeal with a new fence, detached oversized garage (ideal for a workshop or hobby space), and a freshly painted interior with new flooring throughout. Bright and spacious main level featuring a cozy log fireplace, large windows, and updated light fixtures. Three bedrooms on the main floor plus a separate side entrance leading to a fully finished lower level- potential in law suite—complete with a full kitchen, living room, bedroom, and bathroom. Basement also features laundry, pot lights throughout, and a luxurious soaker tub. Carpet-free home with plenty of updates and move-in ready charm! (id:8999)
170 Water Street N Unit# Uph4
Cambridge, Ontario
This One-of-a-Kind Luxury Penthouse was custom designed to create nearly 3,000 sq. ft. of refined living space, offering the perfect blend of elegance, comfort, and Panoramic River Views. Every window frames a breathtaking view of the river, and a full-length terrace with multiple walkouts provides a front-row seat to spectacular sunsets. The expansive and light-filled living room features a gas fireplace, seamlessly flowing into a grand dining area perfect for hosting a dinner party or large family gathering. The chefs kitchen is beautifully renovated and thoughtfully designed, with seating for five and overlooks the family room. A separate den offers the ideal space for a home office, home theatre, or additional third bedroom for guests. Perfect for entertainers, the butlers pantry includes its own entrance, doubling as a service or catering kitchen for seamless hosting. The primary suite is tucked away in its own private wing, showcasing luxurious penthouse glamour with floor-to-ceiling windows and a walkout to the terrace. A spacious walk-in closet functions as a full dressing room complete with a center island. The show-stopping ensuite features a soaking tub positioned to take in the sweeping river views. The second bedroom is generously sized and includes its own ensuite bath, offering comfort and privacy for guests or family. With two underground parking spaces and two private locker rooms, this is elevated condo living without compromise. Set in the heart of historic Galt, you're just steps away from riverfront trails, fine dining at Cambridge Mill or Langdon Hall, the local farmer's market, and the vibrant Gaslight District. A rare opportunity to live large in one of the regions most desirable settings. (id:8999)

