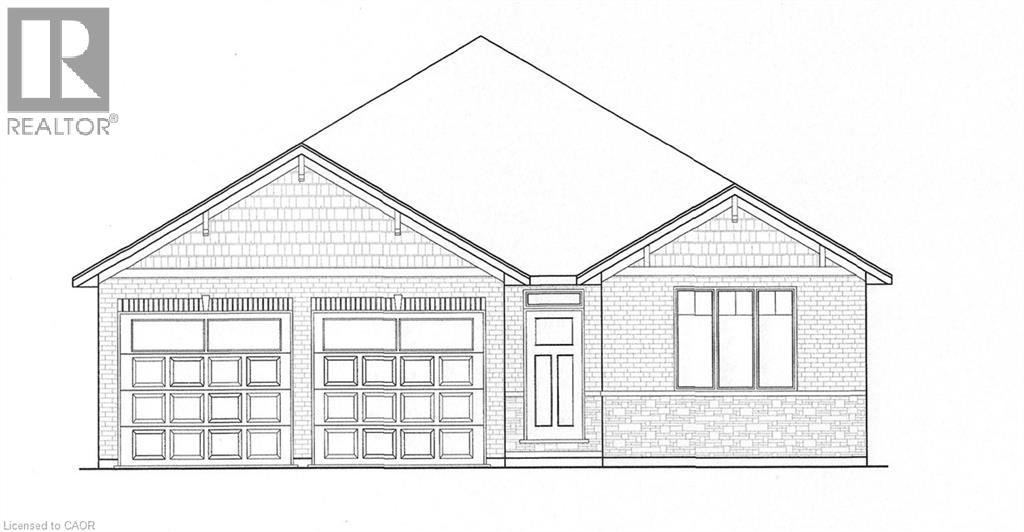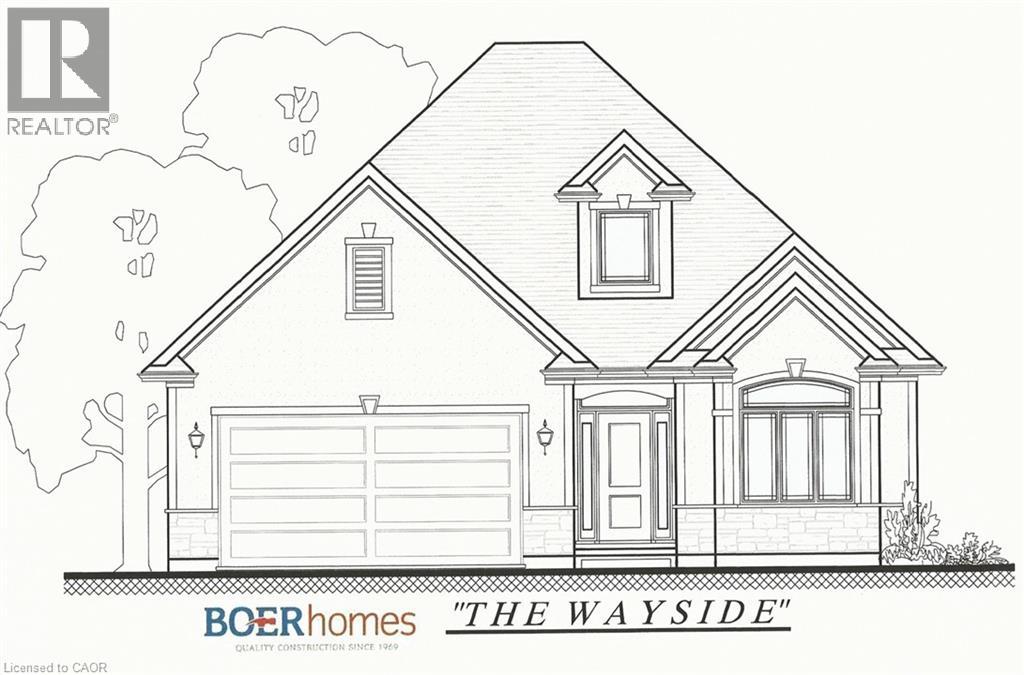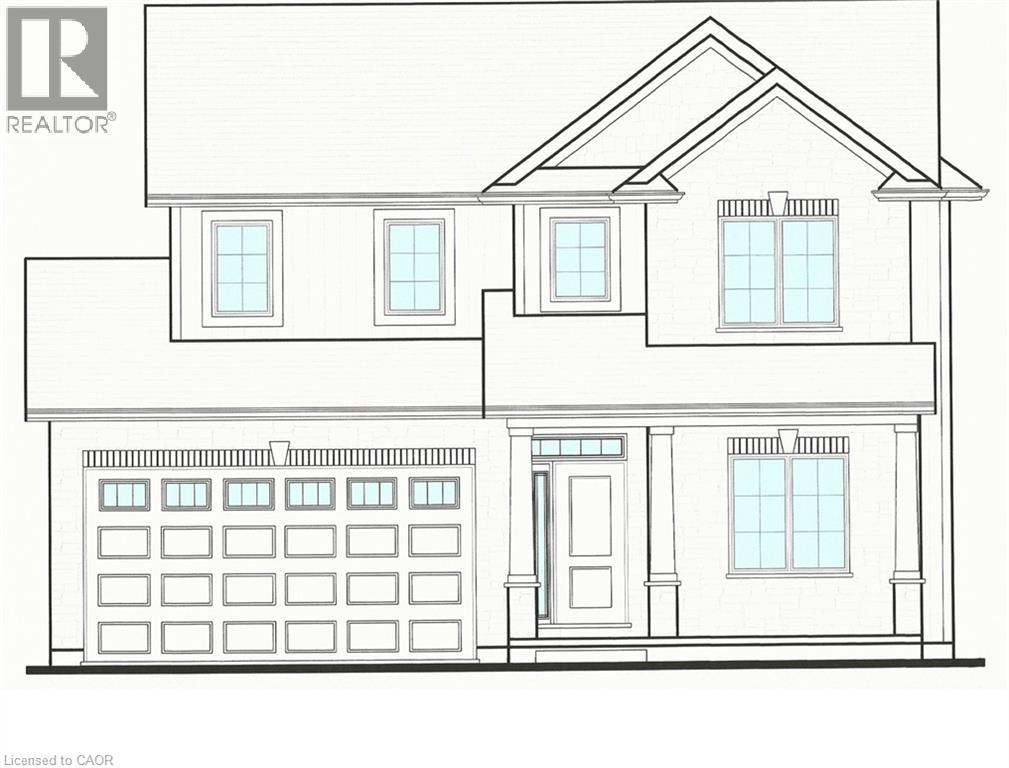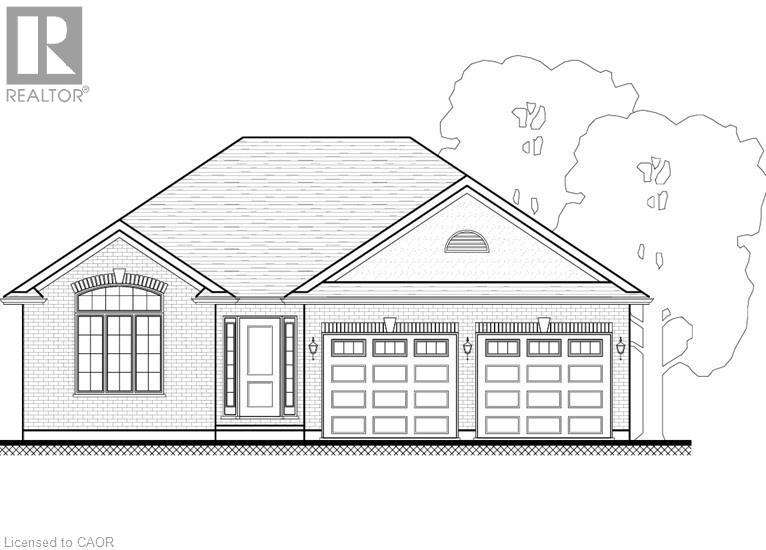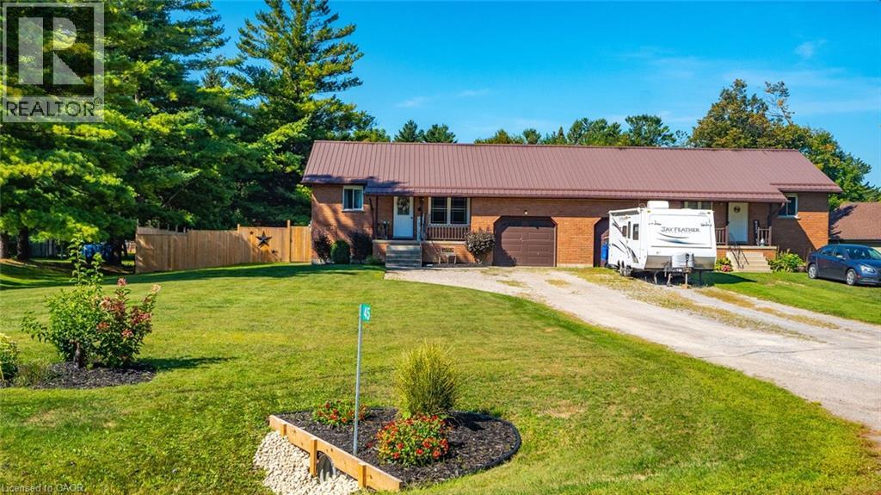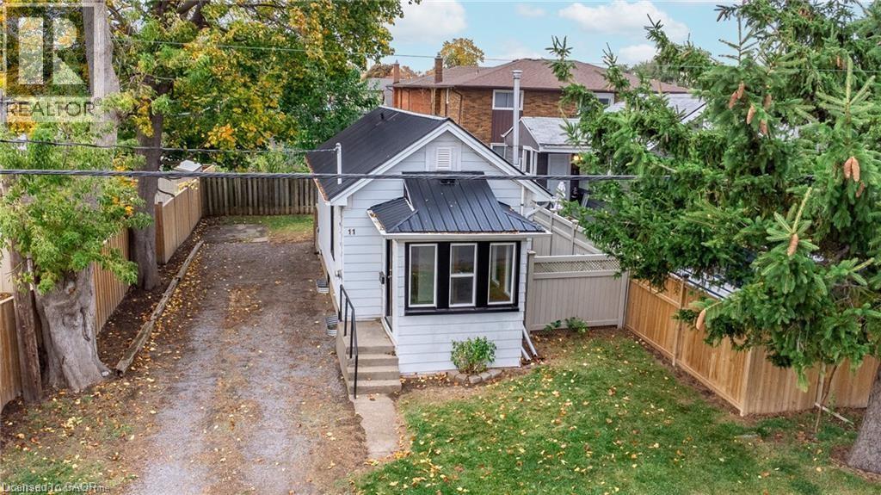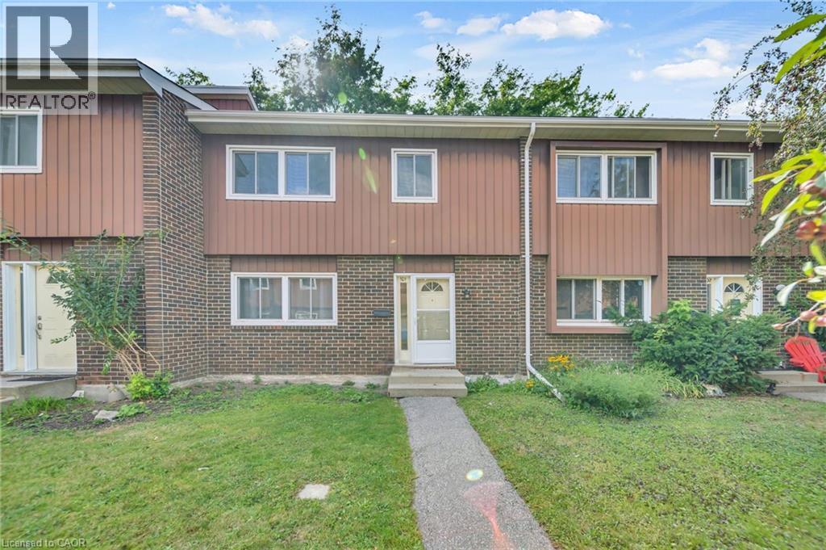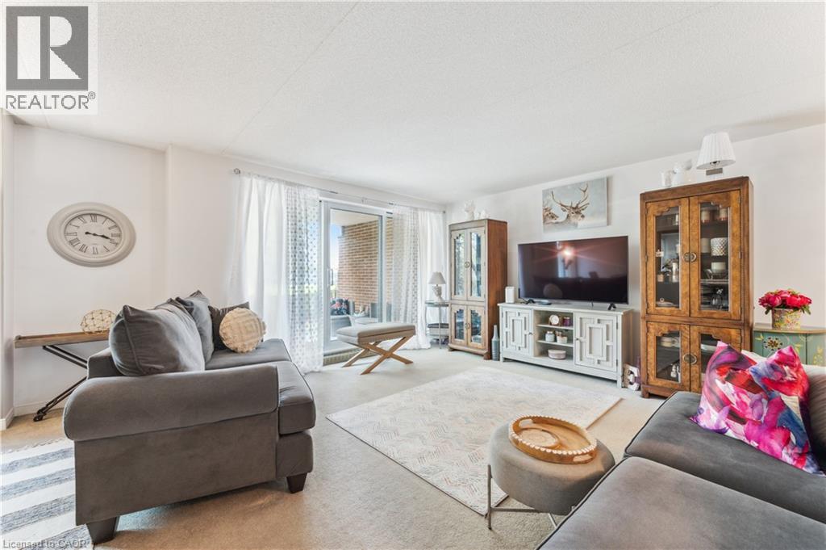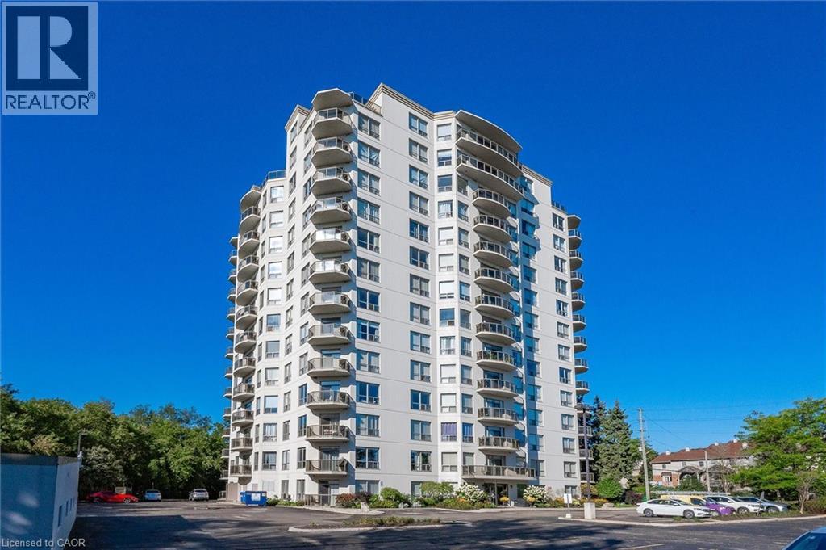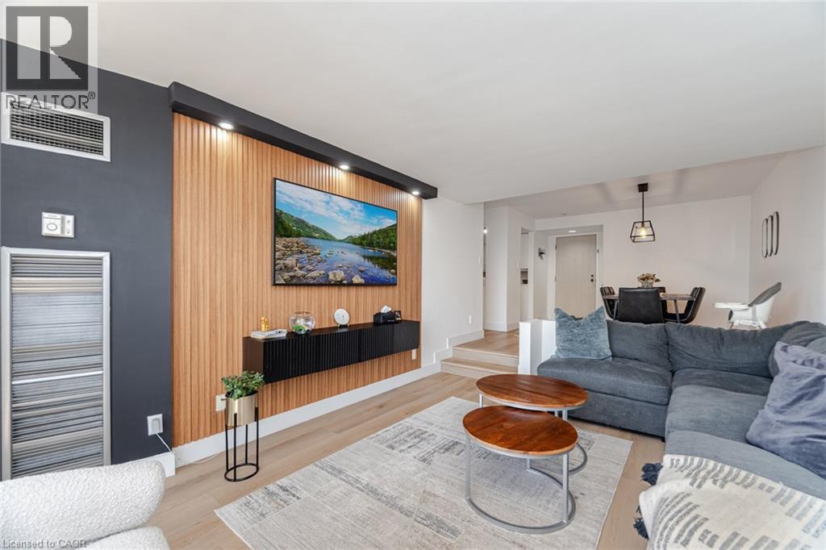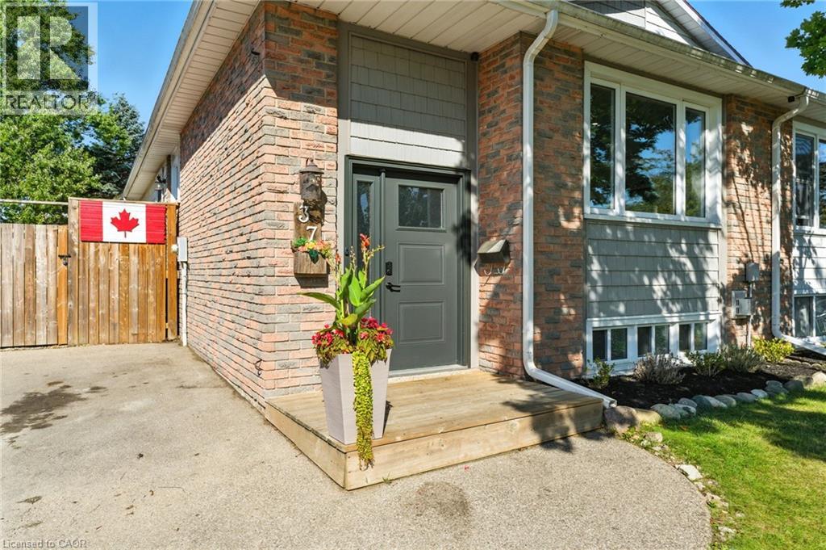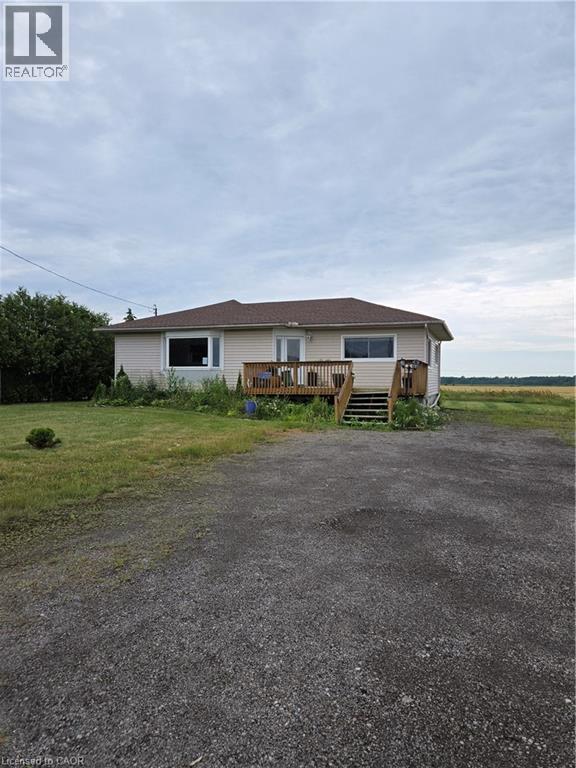73 Duchess Drive
Delhi, Ontario
TO BE BUILT! Welcome to your newly constructed 1570 sq ft haven! This immaculate 3-bedroom, 2-bathroom bungalow is located on a premium lot within the sought-after Bluegrass Estates community in Delhi. The custom-built home features modern, high-end finishes and an attached garage. The main level offers a contemporary open-concept layout with a custom kitchen, spacious living room, dining area, sizeable bedrooms, and main floor laundry. The stunning custom kitchen is equipped with ample cabinetry, a convenient central island with seating, quartz countertops, and contemporary lighting. The expansive living area promises to be a favorite retreat for relaxation. The primary bedroom includes a walk-in closet and an ensuite bathroom. Quality flooring, pot lights, 9-foot ceilings, and the open concept design enhance the home's appeal. The unfinished lower level provides additional storage space and potential for future development. The covered back deck, overlooking the vast premium lot, is set to be another cherished space. This is just one of the many models available, with only a few premium lots remaining. Don't hesitate, inquire today! (id:8999)
62 Duchess Drive
Delhi, Ontario
Get ready to be charmed by The Wayside! This 1695 sq. ft. bungalow in Bluegrass Estates is just waiting to be built. Among the various models available, this one offers 1695 sq.ft. of contemporary living space, ideal for those who value comfort and style in a well-constructed home. A covered entrance welcomes you into a cozy foyer, leading to an expansive open-concept living area. The kitchen is a chef's dream with custom cabinets, quartz or granite countertops, pot lights, and an island perfect for gathering. Adjacent to it, the dining area grants access to the covered, composite back deck. The great room is airy, with a tray ceiling, a fireplace, and large windows that bathe the space in natural light. The primary bedroom boasts a 4-piece ensuite with a tiled shower, a substantial walk-in closet, and ample room for furniture. Additionally, there's a sizable second bedroom, main floor laundry, and a handy garage entry. The price covers the lot, HST, a fully sodded yard, and the promise of joyful memories. Schedule your appointment today to explore all the possibilities! (id:8999)
74 Duchess Drive
Delhi, Ontario
Presenting The Maplewood Model, an exquisite custom-built two-storey home offering 1813 sq. ft. of living space, nestled on a 51' x 123' lot within Bluegrass Estates, Delhi's latest subdivision. The welcoming covered front porch sets the tone for the home. The main floor impresses with 9' ceilings, pot lights, and elegant flooring. The kitchen, a culinary dream, boasts an island, granite countertops, and bespoke cabinetry. Also on the main floor is a handy 2 pc powder room, spacious living area, and access to the covered back deck. The upstairs primary bedroom captivates with its sloped tray ceiling, expansive walk-in closet, and an ensuite featuring a double sink vanity and tiled shower. Additionally, there are two more bedrooms, one with a walk-in closet, a 4 pc. bathroom, and the laundry room conveniently located on the same floor. The unfinished basement offers endless possibilities for customization. The price includes the lot, HST, and a fully sodded yard. Taxes are to be assessed. With many options to choose from, make your inquiry today! (id:8999)
42 Duchess Drive
Delhi, Ontario
PREMIUM LOT AND WALK OUT BASEMENT! Build your dream home on this walk out lot, backing onto trees and farmland. This home is to be built, the Dogwood is a 2 bedroom, 2 bath, 1280 Sq. Ft. bungalow. Located in the family friendly, quiet town of Delhi, The Dogwood is an open concept home with main floor laundry. Primary bedroom has an en-suite with tiled shower, custom kitchen walks out to a 15 x 12 covered deck. This lot is one of only a few lots that will have a walk out basement allowing many options for your personal use. Homes come with custom cabinetry, quartz counters, contemporary lighting, modern flooring and finishes - all based on client choices! Yard will be fully sodded. This home is to be built, lots of time to make your own choices. Enjoy the peace of mind that comes with new construction & the New Home Warranty. Talk to us today and start planning your custom home! Taxes not yet assessed. (id:8999)
45 Willow Drive
Delhi, Ontario
Welcome to this beautifully maintained and thoughtfully cared-for semi-detached home in the charming hamlet of Gilbertville, offering an urban setting with a peaceful, rural feel. The spacious main floor features a bright and inviting living room, a functional kitchen, two generous bedrooms, a full bathroom, convenient main-floor laundry, and a dining room that opens to a newly fenced backyard and deck, perfect for relaxing or entertaining. The finished basement adds even more living space with a large rec room, an additional bedroom, and plenty of storage. This home offers the perfect blend of comfort, space, and small-town charm. (id:8999)
11 Perry Street
St. Catharines, Ontario
Welcome to the cozy haven of 11 Perry Street in St Catharines. Instead of living in a condo with no yard and privacy, come live in this quaint 1-bedroom, 1.5-bath home sitting on a 40X70 ft lot with a metal roof for the same price!! This property bursts with character and is brimming with potential. This adorable property is more than just a home; it's an opportunity to craft your perfect abode. Despite its size, this home is incredibly comfortable. The main floor offers a sizable bedroom, a half bath, a good sized living room with a gas fireplace and the cutest sun room with inside entry and big windows, offering convenience and privacy. The lower level offers a foyer with storage, a full bathroom, an eat-in kitchen and a good-sized laundry room. Step outside and discover a charming outdoor space surrounded by mature trees and a fenced-in backyard with a rear deck. This perfect property offers plenty of parking, space for gardening and/or adding that garage you've been dreaming of. Situated in the desirable Haig neighbourhood, you're just a stone's throw away from the QEW, local schools, parks, amenities, shops and the transit route. A true gem in the heart of St. Catharines! Don't miss this opportunity to turn this into your home! (id:8999)
121 University Avenue E Unit# 101
Waterloo, Ontario
Welcome to 121 University Avenue East Unit 101, Waterloo! An ideal opportunity for first-time buyers, investors, or parents of students, this beautifully maintained townhouse is located directly across from Conestoga College’s Waterloo campus & just a short walk to the University of Waterloo & Wilfrid Laurier University. With its prime location, this home truly checks all the boxes. Step Inside, you’ll be welcomed by a freshly painted interior & a spacious main floor that has been thoughtfully updated. The fully renovated kitchen (2022) features maple cabinetry, tiled floors & plenty of prep & storage space. The adjoining dining area is perfect for family dinners or gatherings with friends. A bright & airy living room offers plenty of space to relax & provides direct walkout access to a large private patio where you can enjoy your morning coffee or summer BBQs. The powder room on this level has also been tastefully updated 2023. Except for the entrance, kitchen & basement, the entire home features updated wall-to-wall carpeting (2023). Upstairs, you’ll find 3 generous bedrooms with The primary suite comes complete with a walk-in closet & a fully renovated 4pc ensuite bath (2024), while the other two bedrooms share another renovated full bathroom (2024). The partially finished basement includes a sizeable recreation room & laundry facilities, with lots of room left for future customization & personal touches. With its flexible layout, there is also potential to convert part of the area into additional bedrooms while still keeping a large recreation space. Additional highlights include a new water softener (2024), one parking spot included with lots of visitor parking. The location is unbeatable, close to bus routes, shopping, restaurants, entertainment & just minutes from major highways. Whether you’re looking for a comfortable family home, a smart investment or student housing close to campus, this property offers it all. Book your showing today & make it yours! (id:8999)
8 Christopher Court Unit# 105
Guelph, Ontario
Welcome to this beautifully maintained 2 bed, 2 full bathroom main-floor condo featuring a desirable open-concept layout and fresh paint throughout. With easy access on the first floor, this bright and inviting home offers a functional flow ideal for both everyday living and entertaining. The living space includes a generous dining area with room for a full sized table and chairs, perfect for hosting family and friends. The kitchen seamlessly connects to the dining and living areas creating a warm, welcoming atmosphere. Enjoy the privacy of the primary bedroom with full ensuite bathroom and large walk-in closet, while the second bedroom and additional full bath provide comfort and convenience for guests or family. Step outside to your own private patio, great for morning coffee or relaxing evenings. Additional highlights include in-suite laundry, storage locker, hot water tank 2024. Conveniently located near the Stone Road Mall, public transit, and parks, this low-maintenance, move-in ready condo is perfect for every day living and entertaining! (id:8999)
255 Keats Way Unit# 1404
Waterloo, Ontario
Welcome to this one-of-a-kind, professionally designed 2,241 sq. ft. penthouse in the heart of Waterloo’s coveted Beechwood neighbourhood. Perched high above the treetops, this showstopper boasts panoramic views from three sides and offers an unmatched sense of privacy and natural light through oversized windows at every turn. Meticulously renovated top to bottom by Menno Martin, this residence exudes quality and elegance. The grand living room features coffered ceilings and hardwood flooring throughout, opening onto a breathtaking 400 sq. ft. terrace—one of three outdoor spaces. The open-concept kitchen is a chef’s dream, showcasing solid wood cabinetry, quartz countertops, and premium finishes, seamlessly connecting to a formal dining area perfect for entertaining. The spacious primary suite is a private retreat with its own 400 sq. ft. terrace, a luxurious ensuite, and generous closet space. A second bedroom, additional bedroom or den, and a second expansive 200 sq. ft. terrace offer plenty of flexibility for guests, work, or relaxation. Set in a quiet, exceptionally well-maintained building, this rare penthouse is just steps to Waterloo Park, trails, and the vibrant offerings of Uptown Waterloo. Three underground parking spaces complete this truly exceptional package—an incredibly rare find in this location. The condominium also includes a fitness center, library, on-site super-intendant, guest suite and two lockers. Call to book a private showing today. (id:8999)
50 Eglinton Avenue W Unit# 408
Mississauga, Ontario
Welcome To Esprit Condos In The Heart Of Mississauga! This Spacious 2 Bedroom 2 Bath Suite Offers 1,110 Sq Ft Of Luxury Living With Modern Finishes Throughout. The Renovated Kitchen Features Elegant High Gloss Cabinets, Quartz Countertops, Sleek Hardware & Stainless Steel Appliances. Primary Bedroom Includes A Stunning 5 Piece Ensuite. Both Bathrooms Have Been Fully Updated. Additional Features Include Modern Closet Doors, Updated Trim & Baseboards, Upgraded Lighting & Laminate Flooring Throughout. The Bright Sunken Living Room With Floor-To-Ceiling Windows Showcases Picturesque Greenbelt Views & A Custom Wood Accent Wall With TV Overhang, Perfect For Family Movie Nights. Conveniently Located Close To Square One, Shopping, Public Transit & Highways 401/403/407/410/427. Building Amenities Include 24HrConcierge, Party Room, Fitness Centre, Squash Court, Indoor Pool, BBQ Area, Outdoor Terrace & Guest Suite. Perfect For Families, Down-Sizers, Up-Sizers Or Investors. (id:8999)
37 Maple Crescent
Paris, Ontario
Welcome to 37 Maple Crescent, a charming raised bungalow nestled in the heart of the beautiful town of Paris. This spacious semi-detached family home offers the perfect blend of comfort, functionality, and outdoor enjoyment, making it ideal for families or those seeking a peaceful retreat. Boasting 4 bedrooms (3+1) and 2 full bathrooms (1+1), this home features a generous 1,926 square feet of total living space. Step into the bright, open-concept living and dining area, where natural light pours in through large windows, creating a warm and inviting atmosphere perfect for entertaining or relaxing with loved ones. The large kitchen offers ample counter space and cabinetry, with direct access to a side deck that leads to a patio and fully fenced backyard—a seamless indoor-outdoor flow for summer barbecues and gatherings. Downstairs, the fully finished basement expands your living space with a spacious recreation room, complete with a cozy gas fireplace (23’) and a stylish wet bar, ideal for movie nights or hosting friends. Step outside to your private oasis featuring a 16x32 chlorine pool, perfect for cooling off on hot days. The backyard is fully fenced for privacy and includes two sheds for extra storage. Thoughtful updates throughout the home ensure modern comfort and peace of mind including; Exterior Doors (24’), Roof Shingles (12’), Furnace (23’), A/C (23’), Water Heater (25’), Water Softener (21’), Kitchen Appliances (21’-24’), Pool Liner, Plumbing Lines, Sand Filter and Pump (16’-23’). Don’t miss your chance to own this beautifully maintained home in “The prettiest little town in Canada”. 37 Maple Crescent is ready to welcome you—schedule your viewing today! (id:8999)
9382 Silver Street
Caistor Centre, Ontario
Sold 'as is, where is' basis. Seller makes no representation and/or warranties. (id:8999)

