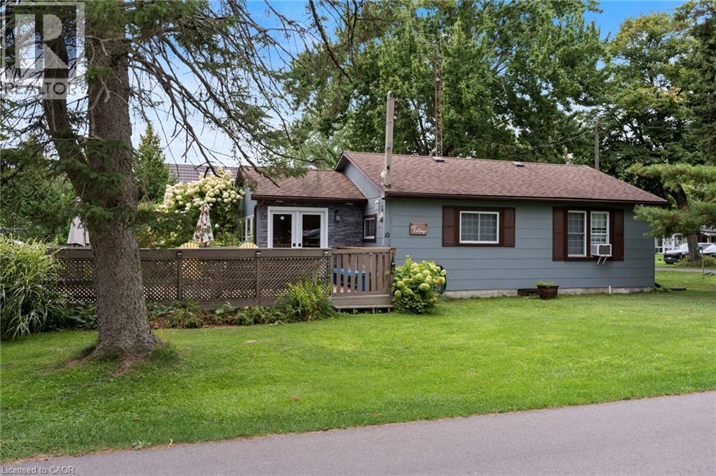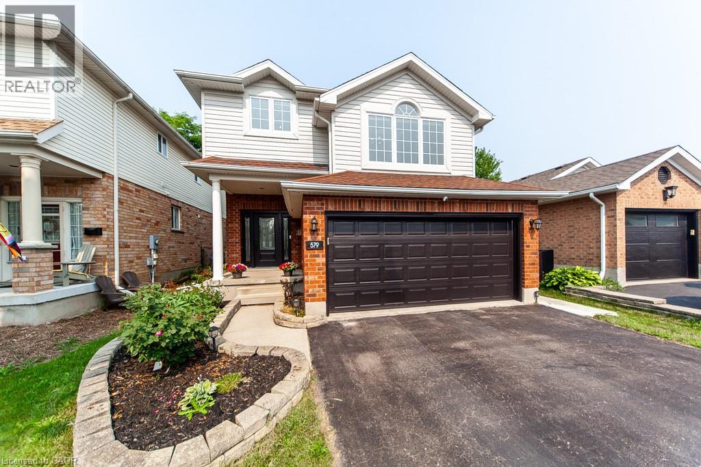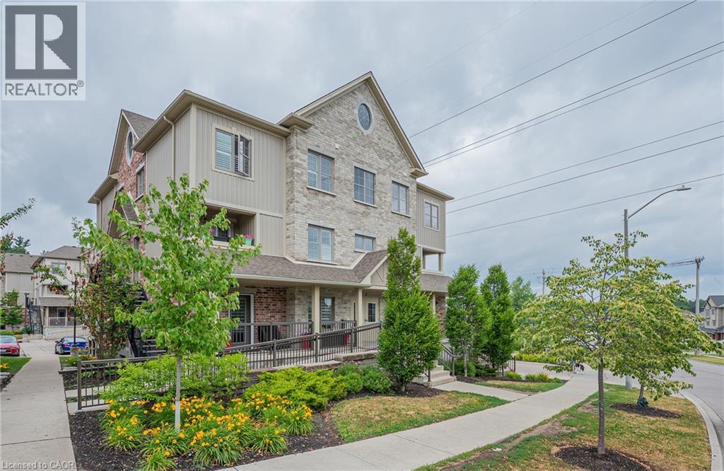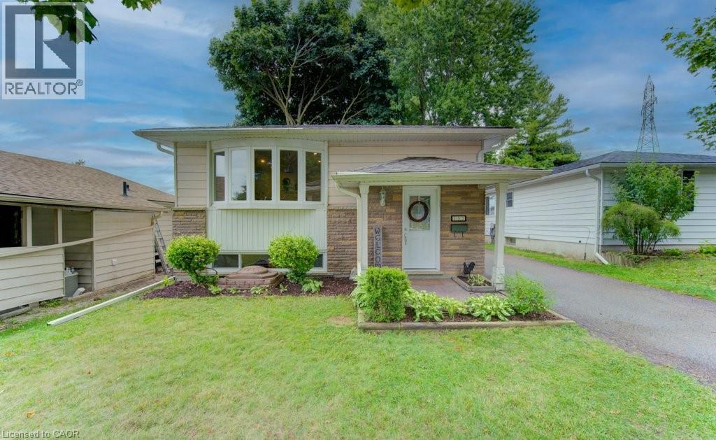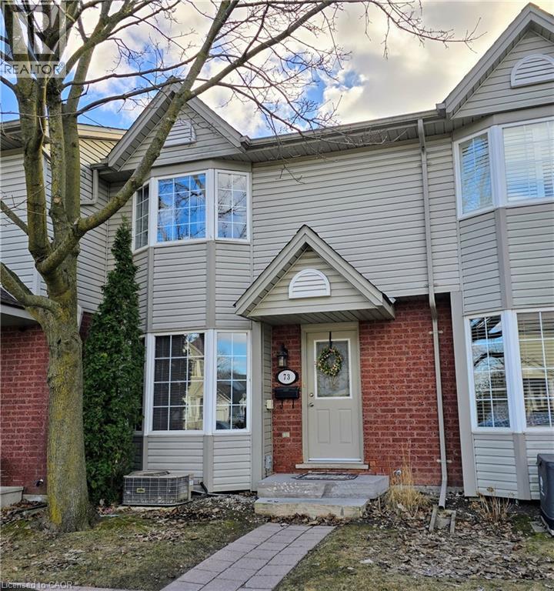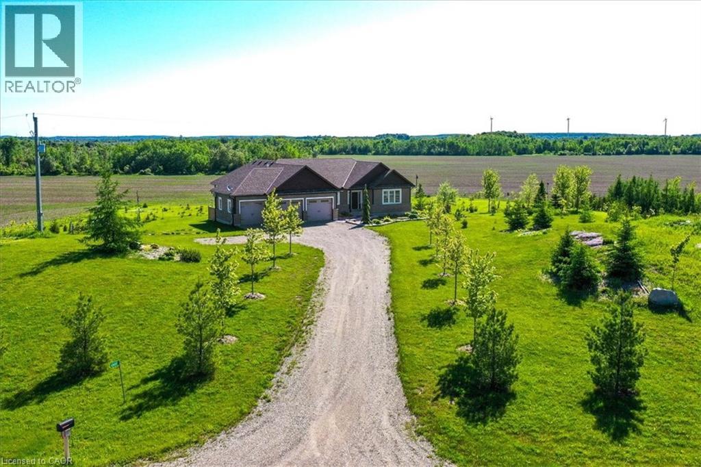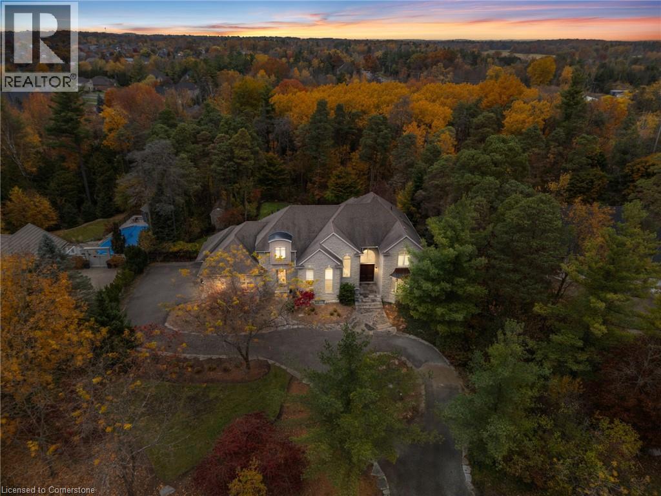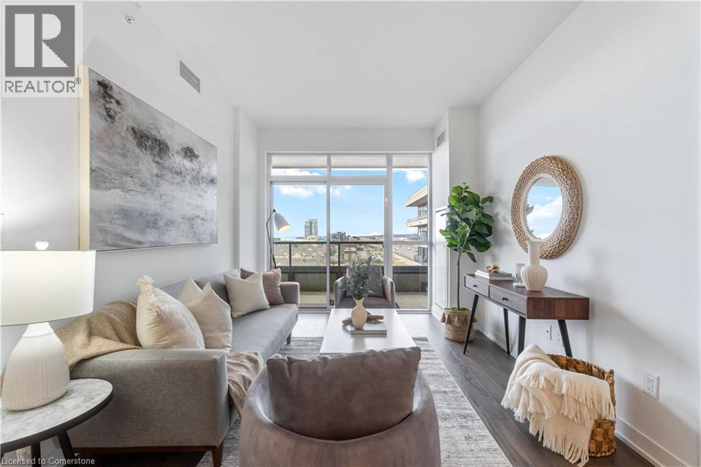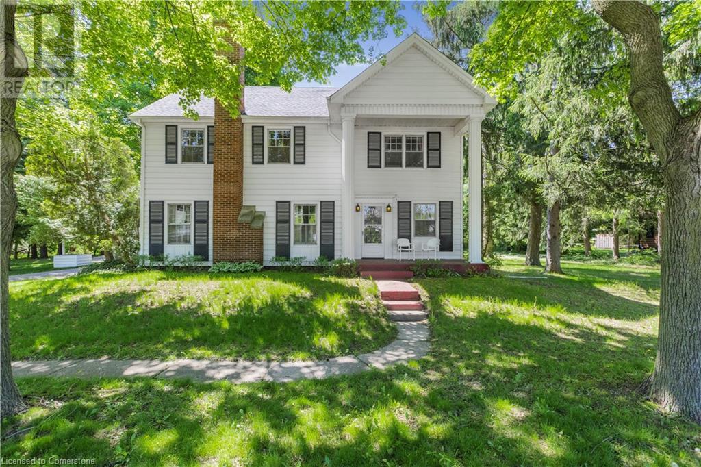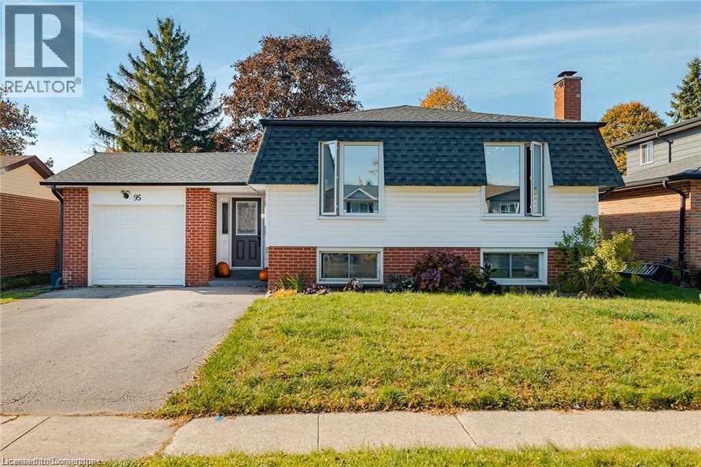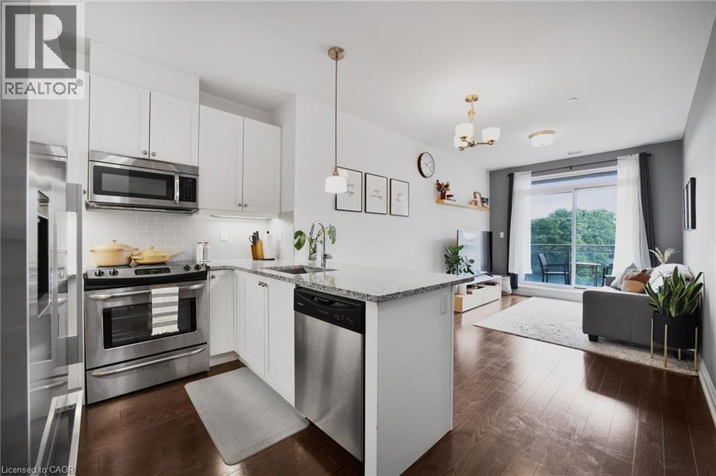10 Ridgewood Drive
Turkey Point, Ontario
Charming Renovated Cottage Steps from the Beach! Welcome to this beautifully renovated 2-bedroom, 1-bathroom cottage located in the heart of Turkey Point. Fully updated in 2022, this turn-key getaway blends modern finishes with classic cottage charm. Tucked away in a quiet, family-friendly neighbourhood just steps from the beach, this property offers the perfect setting for relaxing weekends and making lasting memories. The thoughtful renovation includes a sleek interior, updated systems, and a fully winterized structure—giving you comfort and flexibility throughout the seasons. An added bonus is the 19.3 x 11.5 ft. auxiliary building, ideal for extra storage, a hobby space, studio, or guest overflow. The home is on a reliable septic system and sits on a low-maintenance lot. Whether you're enjoying morning coffee on the porch, walking to the beach, or entertaining friends and family, this cottage offers the perfect mix of location and lifestyle. Don’t miss your opportunity to own a slice of Turkey Point charm! (id:8999)
579 Windjammer Way
Waterloo, Ontario
Beautifully Upgraded Home in One of Waterloo’s Most Sought-After Neighbourhoods Welcome to this freshly updated, move-in-ready home upgraded living space. Bright, spacious principal rooms provide the perfect setting for family life and entertaining alike. Featuring 3+2 generously sized bedrooms, 4 bathrooms, and a fully finished basement, there’s plenty of room to grow. Enjoy quality time in the inviting 1.5-storey mid-level family room, or unwind on the sun-filled deck overlooking the backyard. This stylish and well-maintained home is ready to impress—inside and out. Nestled in Waterloo’s East Bridge community, this home offers easy access to top-rated schools, RIM Park, scenic trails, and major highways. With nearby public transit and shopping, it’s perfectly positioned for both commuting and family living. (id:8999)
255 Maitland Street Unit# 2c
Kitchener, Ontario
Located in Huron Gardens, the most desirable area, with easy access to 401,shopping and schools, this open concept bungalow style condo offer you 2 spacious bedrooms and 2 full bathrooms. As you come in trough a controlled entry and a bright foyer with a large closet, you will find an open space that connects the kitchen, dinning area and living room. The beautiful kitchen has lots of cabinets, quartz countertop, stainless steel appliances. The living room leads you to a large balcony, great for morning coffees and relax. The master bedroom is completed by walk in closet, 3 pieces bathroom, quartz counter top and a private balcony. The second full bathroom also features quartz, above countertop bowl Modern neutral color, pristinely clean, ready for you to call it home. Wheelchair friendly ramp (id:8999)
152 Pinedale Drive
Kitchener, Ontario
Welcome to 152 Pinedale Drive, a raised bungalow set on a deep fenced lot backing onto green space—perfect for outdoor play, with a great sledding hill just behind. This home offers 3 bedrooms, 2 bathrooms, and a finished walkout basement, making it an excellent family home or a strong duplex/in-law suite candidate. The main floor features freshly scraped ceilings, new pot lights, and a full repaint throughout the main level, brand new vinyl plank flooring in the entrance, kitchen, and living areas, and a renovated kitchen with quartz counters, subway tile backsplash, new cabinets, sink, fridge, and modern lighting. You'll love the spacious living room with a big bay window and new blinds, the primary bedroom with sliding doors to the deck overlooking the yard, and an updated 4-piece bath with ensuite privilege. The basement boasts a separate walk-up entry—ideal for in-law or duplex potential, newly updated flooring, large family/rec room with pot lights, 3-piece bath, laundry room with walkout, and storage under the stairs. Other updates include: Furnace and A/C (2018), 100amp service, windows in basement replaced (2018), shingles in 2024, gutter guards installed. Enjoy backyard time with a flagstone path, raised deck, and storage shed. This property combines major updates with future potential, whether you’re looking for a comfortable family home or an income-generating duplex opportunity. (id:8999)
235 Saginaw Parkway Unit# 73
Cambridge, Ontario
Welcome to this beautifully renovated gem on sought-after area! This bright and spacious 3-bedroom, 2-bathroom home has been completely updated from top to bottom. Featuring brand-new flooring and fresh paint throughout, the interior exudes modern charm and comfort. The main level offers a sleek, updated kitchen with a convenient walk-out to a private deck—perfect for entertaining or relaxing while enjoying the peaceful view of the green space behind. Upstairs, you'll find generously sized bedrooms filled with natural light and ample storage. Located in a well-managed condo corporation, this move-in ready home offers low-maintenance living in a quiet, family-friendly neighborhood close to parks, schools, and all amenities. Don't miss your chance to own this turn-key property—book your showing today! (id:8999)
434555 4th Line
Amaranth, Ontario
Your New Country Home is a Spectacular Open Concept Bungalow On Over 3 Professionally Landscaped Acres. Executive Chef Kitchen that Includes A 48 Dual Fuel Wolf Range w/matching Wolf Pro Range Hood. A 36 Sub-Zero Fridge, Integrated Kitchen Aid Dishwasher. The Solid Maple Kitchen Cabinetry Is Finished With A Cambria Quartz Counter Top. The Oversize Dining Room Space Has A Walk-Out To Sun Deck/Bbq Area. Open Concept To The Living Room Where The Center Piece Is A Stone Surround Wood Mantle Gas Fireplace. Large Windows Come Complete With 4 1/2' Wide Eclipse Shutters Throughout The Entire Home. Primary Ensuite Has Heated Tile Floors, Heated Towel Bar & A Large Walk-In Closet. Plus, A Walkout To Sun Deck. The Main Floor Has 3.25 Ash Hardwood Throughout. The Finished Basement Has Radiant In- Floor Heating Throughout. A Lrg 4th Bedroom (In-Law Space) & Large Office. The Exercise Room Has Quick Fit Interlocking Rubber Gym Tile And Has walkout to ground level. (id:8999)
170 Water Street N Unit# 308
Cambridge, Ontario
Here’s one with something special: 266 square feet of outdoor living space. With a beautiful 19 x 14-foot balcony, there’s plenty of room for your outdoor furniture—plus even a putting green! It’s large enough to entertain and offers an incredible view of the river and walking trails. This corner unit features wraparound windows, making the open-concept layout bright and filled with beautiful views. It’s spacious and includes a bonus room that could be used as an office, dining room, or—with a futon and room divider—guest accommodations. So many possibilities! Ideally located just steps from the scenic river walking trails, downtown Cambridge, the vibrant Gaslight District, and the iconic Cambridge Mill. Whether it’s a night out for a great meal, a theatre production, or a visit to the farmers' market, it’s all within walking distance. Imagine enjoying your morning coffee or evening nightcap with this view. This building offers underground parking, outdoor seating areas including a rooftop terrace, a party room for entertaining family, friends, or business associates, a gym, a guest suite you can reserve as needed, and a storage locker. This is the perfect home for anyone seeking a low-maintenance yet stylish lifestyle in one of Cambridge’s most desirable locations. (id:8999)
994 Stonebrook Road
Cambridge, Ontario
Deer Path Estates. A breathtaking two-storey stone home with approx. 5,800 sq. ft. of beautifully finished living space, a triple-car garage & set on nearly 1.0 acre of private, tree-lined property. Located on a quiet and highly sought-after neighbourhood. The backyard is a private oasis, featuring a heated, saltwater in-ground pool surrounded by lush greenery & impeccably landscaped. The pool is equipped with a new filter, pump, saltwater T-cell & flooring cleaning system (2020) for easy maintenance. The expansive yard is perfect for outdoor activities & entertaining. The updated kitchen is a chef’s dream with heated floors, oversized granite countertops, a built-in microwave drawer & premium Thermador appliances, incl a gas range & dual ovens. It’s a welcoming space for family meals and gatherings, designed for both functionality and style. The main-floor office impresses w/ built-in cabinetry and two-storey windows, creating a bright and inspiring workspace. Upstairs, four spacious bedrooms each feature their own en-suite bathroom, offering privacy & convenience for the whole family. The primary suite includes a fully remodelled 5-piece en-suite with heated floors, a walk-in closet, a balcony to take advantage of the gorgeous views & a loft area ideal for a dressing room or upstairs office. The fully finished basement caters to every need with a home theatre room complete with a projector & screen, a rec room, a games area. Built-in desks & ample storage add functionality to the space, making it perfect for work, play, and relaxation. The Basement features a walk-up to the triple car garage. Situated in a prime location, this home is just moments away from Shade’s Mill Conservation Area, scenic trails, Puslinch Lake & many more amenities. With its close proximity to Highway 401, commuting is effortless. Meticulously maintained & offering an unbeatable combination of luxury, comfort & convenience, this estate is truly a rare find. Book your private showing today! (id:8999)
550 North Service Road Unit# 807
Grimsby, Ontario
Step into this beautifully updated condo offering nearly 850 sq ft of stylish interior living plus a generous 207 sq ft balcony. Bright and airy with floor-to-ceiling windows throughout, this sun-filled, carpet-free unit delivers natural light and stunning views from every room. Freshly painted and thoughtfully designed, the open-concept layout includes a modern kitchen with a large island, stainless steel appliances, and sleek cabinetry—perfect for entertaining. Enjoy breathtaking Lake views from the living area or step out onto your private balcony to unwind. The spacious primary bedroom features a walk-in closet and a 4-piece Ensuite, while the spacious second bedroom offers a large closet, providing ample space for a small family to enjoy. Maintenance fees include heating, cooling, and water. One underground parking spot and a storage locker are also included. Residents enjoy access to premium amenities like a rooftop terrace, gym, yoga studio, games room, boardroom, bike storage, and visitor parking. Ideally located near the QEW, and just minutes to Costco, Walmart, Metro, waterfront trails, shops, wineries, and more. Live connected to nature and convenience. (id:8999)
48 Garner Road W
Ancaster, Ontario
Welcome to Your Slice of Countryside Paradise – Right in the Heart of Ancaster! Nestled on 3 acres, this enchanting property offers the best of both worlds: country living with all the convenience of city amenities just minutes away. Surrounded by towering mature trees, you'll feel a world apart—yet you're only 5 minutes from schools, grocery stores, parks, and highway access. At the heart of the property stands a charming 3-bedroom, 1.5 bath home full of warmth and potential. With solid bones and timeless character, this home is ready for your personal touches. Whether you're looking to modernize or embrace its cozy charm, it's the perfect canvas to create your dream retreat. Out back, you'll find a storybook red barn that’s as practical as it is picturesque. With 3 garage bays and a full workshop, there's room for all your tools, toys, and weekend projects. Hobbyists, collectors, or those dreaming of a creative studio—this space has endless potential. Whether you're sipping coffee on the porch, or planning your next renovation project, this property offers the rare chance to live immersed in nature without sacrificing everyday convenience. Don't miss this opportunity to own a truly special piece of Ancaster—where peaceful living meets modern accessibility. Book your private showing today! Property is being sold in as is condition. (id:8999)
95 Avonmore Crescent
Orangeville, Ontario
This spacious and beautifully maintained home presents an unmistakable ownership opportunity due to an existing in-law suite with a shared entrance. It features the ability to be converted into two separate units with minimal work required, including being able to repurpose the large walk-in main floor panty / closet into a laundry room or bathroom. The open-concept kitchen with quartz countertops, all stainless-steel appliances and beautiful cabinetry seamlessly integrates with the living and dining areas, making it perfect for hosting. There are three large bedrooms featuring luxury vinyl tile flooring, remote-controlled ceiling fans and bright, recently upgraded windows. The basement boasts a full-sized kitchen with matching cabinetry and a stylish glass backsplash. It includes one large bedroom, four-piece bathroom and bright open concept living and dining room area with multiple above ground oversized windows. You are situated on a quiet street in a peaceful neighborhood filled with mature trees. The property includes a spacious front yard and fenced rear yard. A two-vehicle driveway and single car garage provide ample parking, while being a short drive to Hwy 10. This home offers significant potential as a single-family home but also includes the flexibility of a basement rental space. Freshly painted throughout and filled with natural light, it is move-in ready for you to enjoy! (id:8999)
15277 Yonge Street Unit# 602a
Aurora, Ontario
Welcome to this stunning one-bedroom suite, where modern elegance meets everyday comfort in one of Aurora's most sought-after locations. Featuring bright, open-concept living spaces with hardwood floors throughout, designed for both style and functionality. The gourmet kitchen is a true highlight, showcasing quartz countertops, high-end stainless steel appliances, a spacious breakfast bar, and ample cabinetry - perfect for cooking, entertaining, or enjoying a quiet night in. Step outside to your private East-facing balcony with the option to BBQ, the ideal spot for dining al fresco, or unwinding with evening views. Enjoy the convenience of in-suite laundry, a thoughtfully designed layout that maximizes every square foot, and the peace of mind of a well-managed, boutique-style, pet-friendly building. Water softener and smart thermostat included! Premium amenities include a concierge, fitness center, party room, pet wash, bike storage, visitor parking, and more. Perfectly located in Aurora Village, you're just steps to shops, dining, parks,and the Aurora GO Station - everything you need at your doorstep. Move-in ready, beautifully maintained, and rare to find, this is luxury condo living at its finest. (id:8999)

