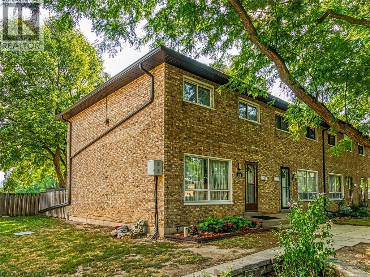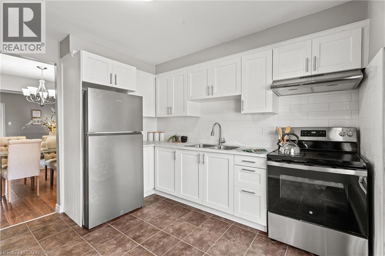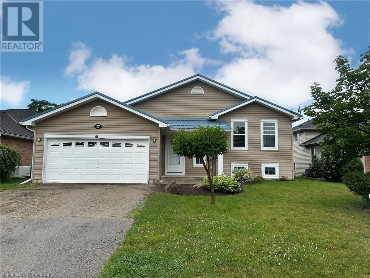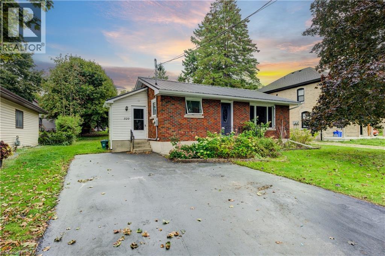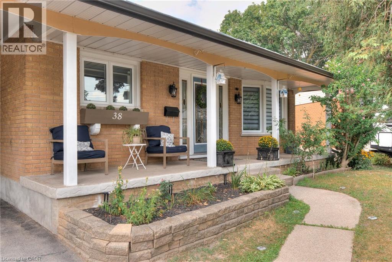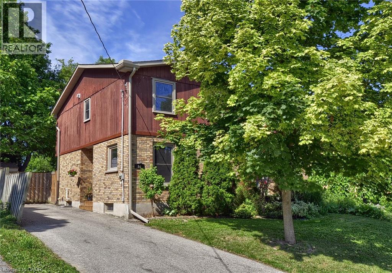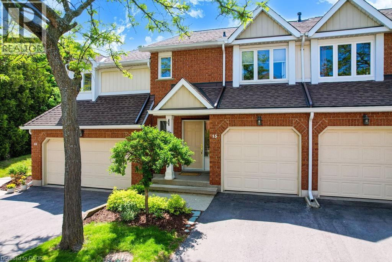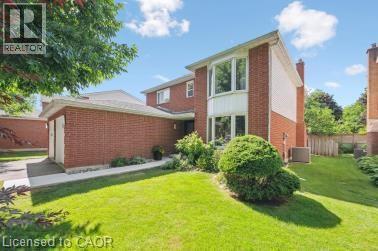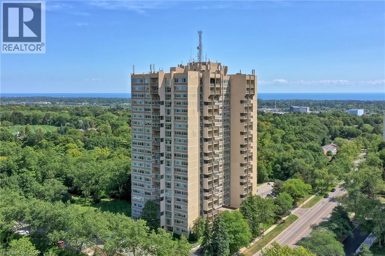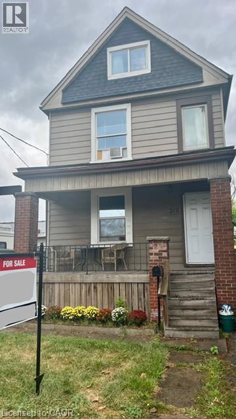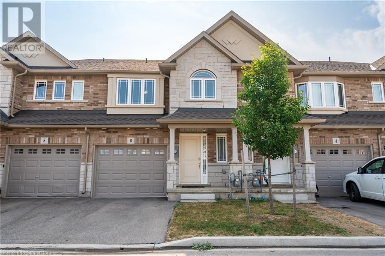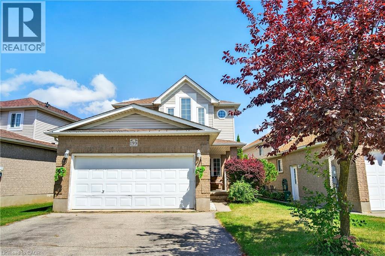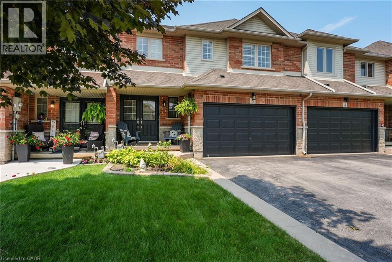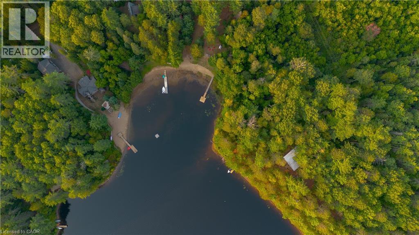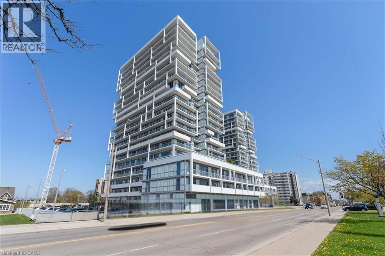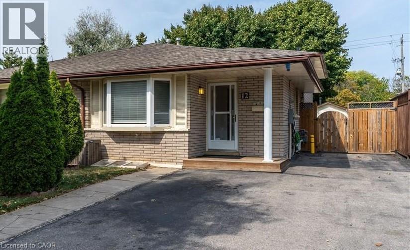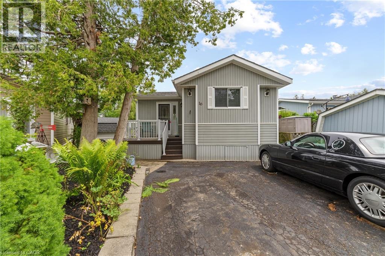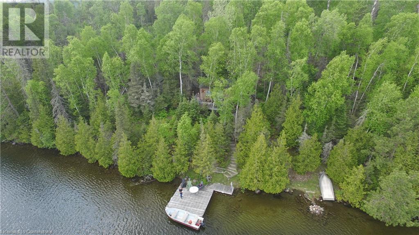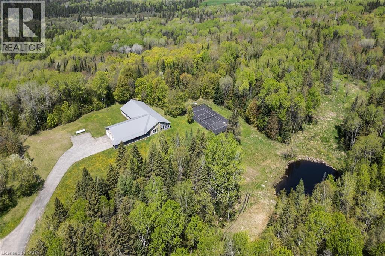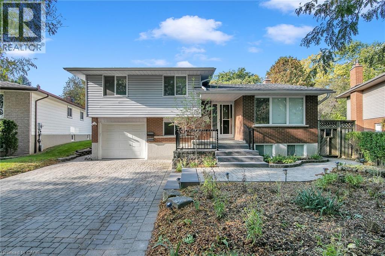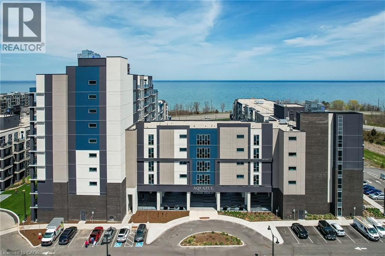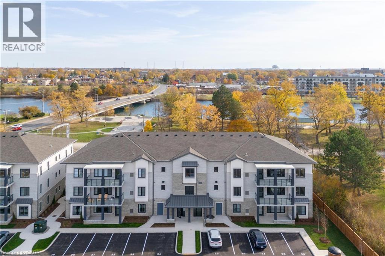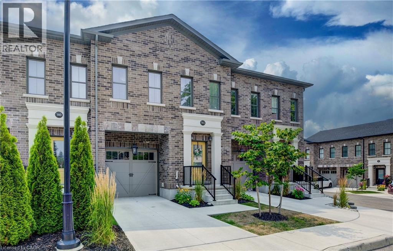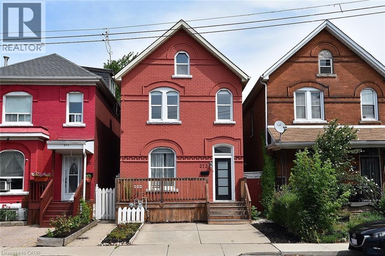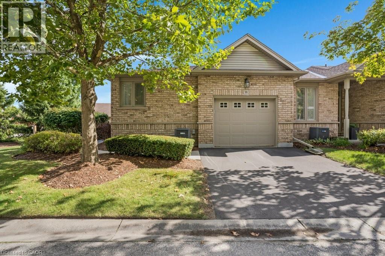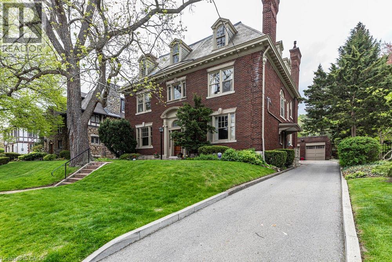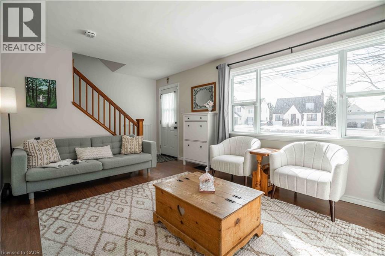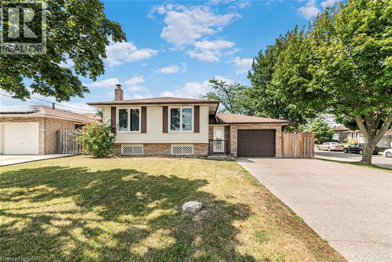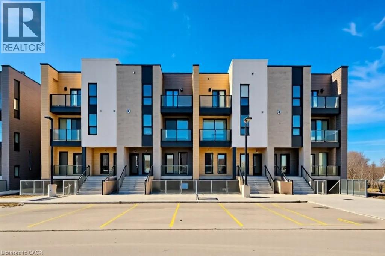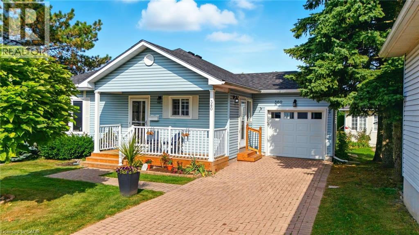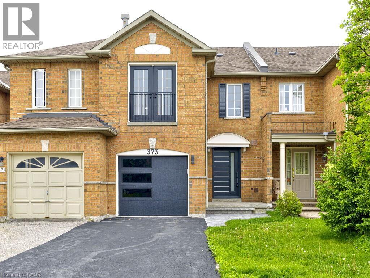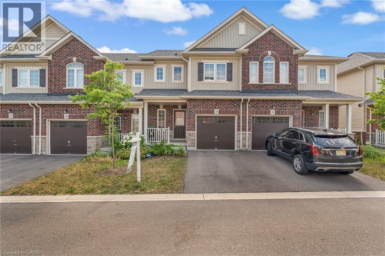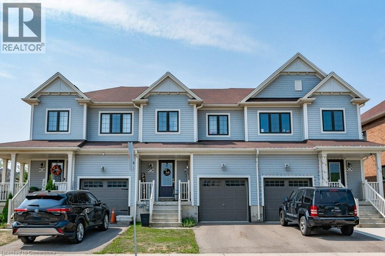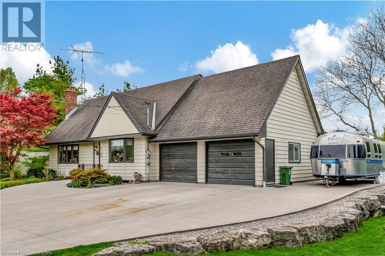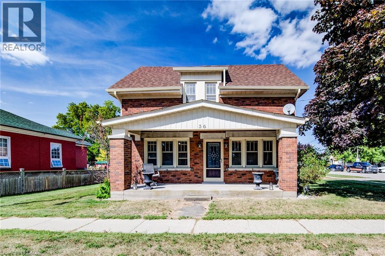3770 Forest Bluff Crescent
Mississauga, Ontario
LOCATION LOCATION LOCATION!! This Spacious 2 story home with finished in-law in an amazing 10+ neighbourhood and backs onto green space. Prepare to be wowed from the moment you step in. Completely renovated all in the last 5 years, starting with the fantastic open concept main floor, perfect for entertaining family and friends. Fam Rm offers a fireplace & lg bay window perfect for family nights at home. The kitchen is a chef’s dream with S/S appliances, plenty of prep space & cabinets, large island w/extra seating and modern tiled backsplash and offers walk-out to the amazing backyard. The upper level offers a master retreat with walk-in closet and 5 piece spa like ensuite. There are also 2 other spacious bedrooms and a 4 pce main bath, offering plenty of room for the growing family. The walk-out basement is finished with a separate unit, perfect for in-law, older children still at home or a rental to supplement your mortgage. This unit offers a large Liv Rm, Kitchen, bedroom and 4 pce bath. But it does not stop there this spectacular back yard offers a very spacious double 2 tier deck with hot tub and sauna and best of all you have no rear neighbours. This home checks ALL the boxes inside & out as well as the A+ neighbourhood. CHECK OUT FEATURES PAGE!! (id:8999)
5181 Wood Crescent
Burlington, Ontario
Wow! The lowest priced detached home in The Orchard!! Upon arrival, the inviting covered front porch and landscaped gardens set the tone for the warmth and charm within. Welcome to this beautifully maintained 3-bedroom, 2.5-bath including an ensuite and walk-in closet, inviting main floor with a gas fireplace, generous sized rooms, main floor is hardwood, walk-out from kitchen to private yard, very cozy. The finished lower level expands the living space with a bright rec room, built-in dry bar, pot lighting and dedicated laundry. Outdoors, the backyard is an entertainer’s oasis , fully fenced and a Gazebo. The Orchard, One of Burlington’s most easterly neighborhood's is also one of its best with the city’s major Walmart plaza and surrounding amenities a stone’s throw away. Also the closest community to Bronte Creek Provincial Park including disc golf, children's farm and playbarn, fishing, hiking, biking, swimming and in the winter, skiing, snowshoeing and tobogganing. Book your showing today and see for yourself why The Orchard is Burlington’s go-to neighborhood for young families. (id:8999)
18 Riverdale Drive
Hamilton, Ontario
2-Storey End Unit, 3 bedroom, 2 bathroom Townhome with a finished basement and no rear neighbors! This lovely home offers over 1300 square feet of finished living space featuring an updated kitchen, bathrooms, flooring, and a landscaped backyard patio. Condo fee's cover Roof, windows, doors, fence, cable TV, water, parking, visitor parking & common elements maintenance. Located in a well maintained quiet complex, steps away from the new Centennial Parkway GO Station, shopping malls, schools, parks, library & public transit. 15 minute drive to Burlington, 30 minutes to Mississauga. Don't miss out on this one, book your showing today! (id:8999)
1301 Upper Gage Avenue Unit# 33
Hamilton, Ontario
Move in ready end unit 3 bedroom town house with finished basement. Brand new kitchen, freshly painted throughout and new carpet on stairs and in bedrooms (2025). The eat-in kitchen flows nicely through to the formal dining room with open concept with the large living room. Sliding doors lead to the backyard. Upper level offers 3 well sized bedrooms and a 4pc bathroom. The basement is finished with a large rec room, laundry room and inside access to your attached garage. Excellent opportunity for first time home buyers or investors. Located in a great family friendly community, close to all amenities, schools, shopping, parks, hwy access and more! Just 3 minutes to the Lincoln M Alexander Parkway. Condo fee includes common elements, building insurance, parking and water. Call us today to view! (id:8999)
17 Mapleview Drive
Hagersville, Ontario
Welcome to 17 Mapleview Drive, offering an inviting raised ranch style home, situated on a quiet, family-friendly street. Step inside and discover a spacious living and dining area—ideal for entertaining or relaxing after a busy day. The large kitchen features loads of storage and counter space plus bonus sliding doors that open onto a large deck and rear yard, seamlessly extending your living space outdoors for summer gatherings or peaceful morning coffees. The main floor offers three bright and comfortable bedrooms, providing ample space for family members or guests as well as a large 4 piece bath. The generous rec room in the basement provides flexible space for family activities or maybe a home theatre. Two additional bedrooms are perfect for guests, teens, or a home office, while a three-piece bath adds further functionality to this versatile lower level. With its desirable layout, generous outdoor space, 2 car attached garage, plenty of parking and unbeatable location, this home is the ideal choice for families seeking comfort and convenience in a tranquil neighbourhood. Don’t miss your opportunity to make this exceptional property your own! (id:8999)
399 Old Brock Road
Dundas, Ontario
One-of-a-kind dream bungalow retreat on 2 acres in picturesque serene Greensville. With 4,500 sq ft of living space, an indoor pool, and countless upgrades, this exceptional home blends luxury, comfort, and tranquility. A tree-lined driveway and welcoming porch lead into the open-concept main level, where vaulted ceilings, hardwood floors, pot lights, and designer touches create an inviting atmosphere. The updated 2022 kitchen is a chef’s delight with quartz counters, large island, gas stove, quality appliances, extended cabinetry, built-in china cabinet, and generous pantry. It flows into a spacious family room featuring a striking stone fireplace wall and four-panel patio doors opening to the deck and hot tub. A formal dining room with dramatic ceilings and statement lighting sets the stage for elegant gatherings, while a separate living room or office adds versatile space. The private primary suite offers a sitting area, walk-in closet, and spa-inspired en-suite with soaker tub and shower, plus direct deck access for morning coffee in the hot tub. Three more bedrooms, a main bath, and powder room complete the main level. The show-stopping indoor pool is the highlight—enjoy year-round swimming with skylights, sliding doors, and walls of windows framing the natural views. The finished lower level extends living space with a large rec room, second family room with fireplace, fifth bedroom, hardwood floors, and a stylish barn door accent. Outdoors, landscaped acreage provides multiple areas to relax and entertain: a deck for al-fresco dining, covered porch, charming swing, and serene vistas that make every day feel like a getaway. Just minutes from amenities, highly accredited private schools, golf, trails, parks, and downtown Dundas shops. This rare sanctuary offers the best of both worlds—a luxurious home and vacation retreat in one. (id:8999)
320 William Street
Mount Forest, Ontario
Welcome to this brick bungalow on a large lot, ideally located within walking distance to downtown shops, dining, and local parks in the friendly community of Mount Forest. This 2 bedroom, 1.5 bath home features Landlark windows and doors (new in 2024) with a transferable lifetime warranty and the peace of mind of a durable steel roof. The true highlight is the stunning custom-built timber-frame covered deck — crafted with exceptional quality and featuring a live-edge shelf created from a century-old barn beam. Complete with a ceiling fan and hot tub, this outdoor living space is the perfect place to relax, entertain, and enjoy your private yard. This property presents a great opportunity to get into the market and make the home your own, while enjoying a convenient location that offers the best of small-town living. Mount Forest provides schools, hospital services, recreation facilities, and a welcoming downtown core filled with local shops and dining. For commuters, you’re less than an hour to Guelph, Orangeville, and Waterloo, making it easy to balance work and lifestyle. Don’t miss the chance to own a home with character, outdoor living at its finest, and room to build future value in a thriving community. (id:8999)
38 Fairlawn Road
Kitchener, Ontario
Say hello to Say hello to 38 Fairlawn Rd, where the essence of warmth and comfort greets you upon entering this meticulously maintained home. Generously spacious, this residence is designed for daily life, relaxation and entertainment. The living room sets the stage for family fun and memorable movie nights, creating the perfect atmosphere for quality time together. The main bathroom has been recently renovated with stylish taste. The main level boasts three great-sized bedrooms, easily accessible and offering comfort and privacy. The separate designated dining area mates with the favorable kitchen layout and provides ample storage space for creating delicious meals and hosting gatherings. Venture to the lower level through the separate entrance, where you’ll find a fully functioning kitchen, additional bathroom, bedroom, and flexible living space. This setup provides an excellent investment opportunity — ideal for extended family living or generating rental income to help offset your mortgage. Home is equipped with smart potlights on main level(bluetooth connection). Step outside to the massive backyard, a private retreat with a gazebo and greenspace. Located in the desirable Fairview/Kingsdale neighbourhood, this home offers unmatched lifestyle convenience: walk to Fairview Park Mall, community centres, parks, and restaurants. Families will appreciate access to excellent nearby schools, while commuters will love the quick connection to Highway 7/8 and the 401. Transit, shopping, and recreation are all just minutes away, making this a rare blend of comfort, opportunity, and convenience. UPDATES: Furnace(2022); A/C(2015); Windows(2015); Roof(2019); Kitchen Reno(2024); Luxury Vinyl Floor(2024); Painting(2023); Bathroom(2024); Roof(2019); Windows(2015); Blinds(2025); Eavestrough & Gutter Guards(2021). (id:8999)
1890 Rymal Road E Unit# 43
Stoney Creek, Ontario
This beautifully crafted two-storey townhome by Branthaven Homes boasts a striking brick and stone exterior that exudes curb appeal. Step inside to discover refined finishes and thoughtfully designed living spaces, featuring soaring 9-foot ceilings and stylish laminate and ceramic flooring throughout. The modern kitchen is equipped with granite countertops and stainless-steel appliances, perfect for both everyday living and entertaining. Upstairs, you’ll find three generously sized bedrooms, including a primary suite with a walk-in closet and a private ensuite. A spacious laundry room and an additional full bathroom add to the home's convenience. Ideally located on Stoney Creek Mountain, this home sits across from the scenic 192-acre Eramosa Karst Conservation Area and is just minutes from the Red Hill Valley Parkway. It's also steps away from Bishop Ryan Catholic Secondary School. This exceptional home won't last long. (id:8999)
16 Hungerford Road
Cambridge, Ontario
Welcome home to 16 Hungerford Road — a beautifully updated, freshly painted, and move-in ready 3-bedroom, 2-bathroom semi-detached home nestled in one of Hespeler’s most desirable neighbourhoods. Bright and welcoming, this 1,156 sq ft home features a private backyard with no rear neighbours, making it the perfect retreat for first-time buyers seeking comfort, convenience, and charm. Inside, you’ll find a carpet-free main and upper level with stylish laminate flooring, complemented by newly installed carpeted stairs for added comfort and safety. The main floor offers a spacious eat-in kitchen and a cozy living room with a sliding door walkout to the private yard, ideal for entertaining or relaxing outdoors. The finished basement provides valuable additional living space with a warm and inviting rec room featuring a rustic barn door, a convenient 3-piece bathroom, and a laundry/storage room. Upstairs, the generous 16' x 10' primary bedroom includes his and hers closets and two large windows that flood the room with natural light. Two more bedrooms and a 4-piece bathroom complete the upper level. Outside, enjoy a large deck perfect for summer gatherings, and a private driveway with parking for three vehicles. This home is ideally located just minutes from downtown Hespeler, the Speed River, scenic trails, parks, restaurants, shopping, the library, rec centre, schools, and offers easy access to the 401 — making it a commuter’s dream. Don’t miss your chance to call this lovely Hespeler home your own — a perfect start for any first-time buyer. (id:8999)
523 Beechwood Drive Unit# 15
Waterloo, Ontario
Welcome to the Beechwood Classics at 523 Beechwood Drive, Unit 15 - a charming executive townhouse tucked into a peaceful, park-like setting in one of Waterloo's most desirable communities. This bright and welcoming home features a carpet-free main floor and basement with a spacious open-concept layout, perfect for everyday living and entertaining. The highlight of the space is the show-stopping 10-foot kitchen island - a natural gathering place for family and friends - along with a cozy gas fireplace that adds warmth and character. Upstairs, you'll find two generously sized bedrooms, each with its own walk-in closet and private ensuite, offering comfort and privacy for everyone. The finished basement provides even more living space, ideal for a rec room, home office, or a playroom. Step outside to your private back deck with gas BBQ hookup, and enjoy the freedom of low-maintenance living - lawn care and show removal are included in the condo fees. (id:8999)
468 Clovervalley Court
Waterloo, Ontario
Unparalleled Luxury Home in Prestigious Westvale/Beechwood Welcome to this fully renovated executive home, ideally located on a quiet court in one of Waterloo’s most sought-after neighborhoods. Backing directly onto scenic trails and a large family park, this residence offers unmatched privacy, tranquility, and upscale living. No detail has been overlooked in this top-to-bottom transformation. Walls have been removed to create a stunning open-concept layout featuring a designer kitchen with custom cabinetry, high-end finishes, and a built-in coffee/wine bar—perfect for entertaining. The spacious living and dining areas are filled with natural light and upgraded with all-new flooring, pot lights, and stylish finishes throughout. The primary suite is a true retreat with a private lounge area and a spa-like en-suite showcasing a standalone soaker tub, glass shower, and elegant neutral tones. Three additional generous bedrooms and a beautifully updated 5-piece bathroom provide comfort and style for family or guests alike. Step outside to your professionally landscaped backyard oasis, complete with new composite decking, privacy walls, and modern decorative fencing—ideal for relaxing or hosting. Additional features include energy-efficient windows (with transferable warranty), a widened, wheelchair-accessible front walkway, and numerous premium upgrades throughout. Situated near top-rated schools, universities, shopping, and transit, this exceptional property blends timeless elegance with modern luxury. A rare opportunity not to be missed. Contact us today to schedule a private tour or visit during our upcoming open house! (id:8999)
1359 White Oaks Boulevard Unit# 804
Oakville, Ontario
Welcome to The Oaks - one of Falgarwood’s most established and highly regarded condominium communities. This fully renovated suite offers 1,320 square feet of thoughtfully designed living space, with two bedrooms, a separate den, and two full bathrooms. The heart of the home is the beautifully updated kitchen, finished in timeless neutral tones, complete with bar seating for casual dining. A well-proportioned dining room is set apart from the living area, creating excellent space definition. The inviting living room is enhanced by an electric fireplace and opens onto a large private balcony, where you’ll enjoy afternoon sun, escarpment views, and unforgettable sunsets thanks to the west exposure. A separate den is perfect for a casual television room or home office. The primary suite features a spacious layout and full ensuite, while the second bedroom provides flexibility for guests or family. The suite also includes the convenience of in-unit laundry. The Oaks is a meticulously managed building with an impressive array of amenities: a large indoor pool, saunas, fitness centre, golf room, games room, fully equipped workshop, and a generously sized party room. One parking space and one locker are included. Perfectly positioned close to walking trails, shopping, restaurants, Sheridan College, public transit, and with easy access to major highways, this residence offers a truly maintenance-free lifestyle in the heart of Oakville. (id:8999)
219 Avondale Street
Hamilton, Ontario
219 Avondale Street is a detached, two unit house with many big tickets updates done over the last couple of years. The covered front porch leads to a functional shared foyer for both the main floor and upstairs apartments. On the main floor is a bright open concept bachelor that could so easily be turned back into a one bedroom flat. Some features of the main floor are: an oversized kitchen island, a mud room beside the back door, and lots of natural light. Upstairs there is a completely separate two bedroom unit with a large kitchen and impressive amount of storage. The living room of the upstairs apartment gets beautiful light and has a dedicated space for an office or small dining table. The basement is unfinished but has been waterproofed by previous owner, is an impressive 6ft+, and has a walk-up to the backyard. There is a parking spot available from accessing the ally. This is a perfect live-in and rent out scenario for a buyer looking to get into the market or as a hands-off investment with opportunity to grow. Make an appointment to see this house for yourself- at this price it will not last long! (id:8999)
44 Grassyplain Drive
Hamilton, Ontario
Welcome to 44 Grassyplain Drive, a charming red-brick home with great curb appeal and beautiful, award-winning gardens. Situated in a family-friendly neighborhood, this home is surrounded by well-maintained, detached properties. As you enter, you’re greeted by a bright foyer that leads to a sunny dining room and a spacious, open-concept kitchen and living room. The kitchen was updated in 2023 with quartz countertops, a matching backsplash, stainless steel appliances, and a central island with seating. The main floor is carpet-free, making it easy to clean, and has a practical layout for both everyday living and entertaining. Upstairs, the large primary bedroom features a walk-in closet and a private 4-piece ensuite. There are also three additional bedrooms, each with plenty of closet space and large windows that let in lots of natural light. A 4-piece bathroom and an office/flex space complete the second level. The finished basement includes a cozy rec room, which could easily be converted into another bedroom if needed. Outside, you can relax on the patio and enjoy the quiet view with no rear neighbors. This home is just minutes away from schools, parks, and the Ancaster Meadowlands Shopping Centre. Well-maintained and move-in ready, it has everything a growing family needs. Book a showing today before it’s gone! (id:8999)
6 Loon Lane
Hamilton, Ontario
Welcome to 6 Loon Lane — a stylish 2-storey freehold townhome nestled in the heart of Stoney Creek’s vibrant and family-friendly Summit Park community. With over 1,500 sq. ft. of modern living space, this home features an open-concept main floor with rich flooring, oversized windows, and a bright, functional layout perfect for everyday living and entertaining. The upgraded kitchen is a standout with sleek grey cabinetry, quartz countertops, stainless steel appliances, and an oversized island with seating. The combined living and dining space offers seamless flow with patio doors opening to a fully fenced backyard — ideal for summer BBQs and play. Upstairs, you’ll find 3 generously sized bedrooms including a serene primary retreat with a walk-in closet and 3-piece ensuite, and an additional 4-pc bathroom. Enjoy direct garage access, a spacious unfinished basement with potential, and a location that’s just steps away from parks, trails, schools, and major shopping centers. There’s even a playground right around the corner! This move-in-ready home is perfect for first-time buyers, growing families, or investors. Don’t miss your chance to live in one of Stoney Creek’s most desirable pockets! (id:8999)
114 Lampman Drive
Grimsby, Ontario
BEAUTIFULLY DESIGNED MODERN 2-STOREY WITH 5 ABOVE-GRADE BEDROOMS IN ONE OF THE CITY'S BEST NEIGHBOURHOODS! Set on a quiet, low-traffic street, this home offers the peace families love while being just steps from a large park for kids, pets, and outdoor fun. Life here means enjoying a family-friendly setting with the convenience of nearby schools, shopping, Costco power centre, Grimsby on the Lake waterfront, and quick QEW access. Inside, a dramatic two-storey foyer feels instantly bright and open. Oversized windows and 9-foot ceilings fill the main floor with natural light, while the open-concept design creates easy flow for both daily living and entertaining. Gather in the formal dining room, enjoy casual meals in the sunny dinette, or relax in the spacious living room. The kitchen is the heart of the home with stone counters, full-height cabinetry, and a large island with breakfast bar perfect for cooking, hosting, or catching up over coffee. A rare main-floor bedroom and full bathroom with walk-in shower add flexibility for guests, in-laws, or a home office and main floor living. Upstairs, the thoughtful design continues with laundry on the bedroom level, 4 generous bedrooms provide privacy for everyone, while vaulted ceilings in the primary suite add to its airy retreat, complete with ensuite and walk-in closet. With 4 full bathrooms in total, busy mornings move smoothly. The finished lower level offers even more living space. With upgrades including 9-foot ceilings, a full bathroom, and all hookups for a full second kitchen, it's ready for an in-law suite, fitness area, theatre, or rec room tailored to your lifestyle. This is a rare chance to own one of the few all-above-grade 5-bedroom homes in a top-rated neighbourhood. Thoughtfully designed and move-in ready, 114 Lampman Drive delivers the space, style, and lifestyle your family has been waiting for. (id:8999)
199 Gatehouse Drive
Cambridge, Ontario
Located in a highly sought-after, family-friendly community of East Galt (Franklin Pond subdivision), this property offers an unbeatable combination of comfort, convenience, and versatility. Enjoy a fully fenced backyard featuring a large deck and relaxing hot tub perfect for entertaining or unwinding on summer evenings. Inside, the main floor offers a bright and open layout, highlighted by a breakfast nook with rare built-in storage and wine rack. The attached double car garage provides direct access into the home for added convenience, and the welcoming front porch creates a charming first impression. The finished basement is ideal for extended family or guests, offering in-law suite potential with a spacious bedroom and full bath complete with a walk-in shower. Located within walking distance to both elementary and post-secondary schools and offering easy access to Brantford, Kitchener-Waterloo, and the GTA, this home is perfectly positioned for growing families and commuters alike. (id:8999)
6 Southbrook Drive
Binbrook, Ontario
STYLISH LIVING IN THE HEART OF BINBROOK ... This beautifully maintained freehold 2-storey townhome in nestled at 6 Southbrook Drive in a prime Binbrook location. Step through the inviting double-door entry from the covered front porch into a stylish, bright and welcoming main floor featuring durable vinyl flooring throughout. The functional, OPEN CONCEPT layout includes a cozy living room, anchored by a corner gas fireplace, and opens to a spacious kitchen with white cabinetry and centre breakfast bar island with seating - perfect for casual meals or entertaining. WALK OUT through patio doors off the dining area to the outside and enjoy a thoughtfully landscaped, low-maintenance backyard complete with a large deck, gazebo, and tranquil water feature - perfect for relaxing or entertaining without the hassle of grass upkeep. A 2-pc powder room and inside access to the attached double garage finishes off the main level. UPSTAIRS, you'll find three generous bedrooms, including a primary suite with a 3-pc ensuite featuring a walk-in shower, and a second 4-pc bathroom. The FULLY FINISHED BASEMENT extends your living area with a carpeted recreation room, plenty of storage, laundry, and endless possibilities for use. Offering style, functionality, and convenient side-by-side parking for two, this property is the perfect blend of comfort and practicality. 6 Southbrook Drive delivers exceptional value and charm in one of Binbrook's most sought-after neighbourhoods. Walking distance to schools, parks, and just minutes to town and all amenities. CLICK ON MULTIMEDIA for video tour, drone photos & more. (id:8999)
1301 Dombroskie Road
Madawaska, Ontario
Welcome to your private retreat on beautiful Wadsworth Lake. This charming 5-bedroom cottage plus bunkie offers the perfect balance of space, comfort, and character. With one full bath, a mix of electric baseboard heating and a cozy wood stove, and many thoughtful renovations completed in recent years, this property is ready for you to enjoy from day one.From the moment you arrive, the stunning curb appeal and inviting exterior finish set the tone for a true cottage-country escape. The lot offers excellent privacy, mature trees, and a gentle, accessible lake entry that makes swimming and water activities enjoyable for all ages. Whether youre gathering on the deck, around the fire, or down by the shoreline, this property is designed for making lasting memories.The layout makes it ideal for families, groups of friends, or as a short-term rental investment. The separate bunkie expands your guest space, creating even more flexibility for hosting.Located just a short drive to Barrys Bay, youll have easy access to all the essentials: shopping, dining, health care, and local attractions. Known as a four-season destination, the area offers boating, fishing, and swimming in summer; hiking and ATV trails in fall; and snowmobiling, skiing, and ice fishing in winter. Its a true year-round playground.Whether youre seeking a family cottage, a revenue-generating STR property, or the perfect mix of both, this Wadsworth Lake gem checks all the boxes. Dont miss your chance to own a slice of cottage country paradise. (id:8999)
55 Speers Road Unit# 415
Oakville, Ontario
Welcome to unit 415 at 55 Speers Road — a bright, modern 1-bedroom plus den condo offering a thoughtfully designed open-concept living space plus two private balconies for added outdoor enjoyment. Perfectly located in the heart of Oakville, this home blends comfort, convenience, and style. Step inside to discover a sleek kitchen outfitted with stainless steel appliances, rich cabinetry, and granite countertops, seamlessly flowing into the living and den areas. The large living room opens onto one of two private balconies, offering the perfect spot for morning coffee or evening relaxation. The bedroom features its own private balcony, a walk-in closet, and easy access to the 4-piece bath. Additional highlights include in-suite laundry and a spacious foyer and a pet friendly building. This unit includes 1 owned parking spot and 1 owned locker. Building Amenities Include, Fully equipped fitness centre, Indoor swimming pool, hot tub, sauna, party room, dining/meeting spaces, theatre/media room, elegant lobby with concierge service, roof top patio with BBQ, visitor parking and secure bike storage. Situated just steps from the Oakville GO Station, trendy shops, dining, and waterfront parks, 55 Speers Road offers an unbeatable lifestyle. Quick highway access makes commuting effortless, whether heading into Toronto or exploring the beauty of Halton Region. Whether you're a first-time buyer, downsizer, or investor, this vibrant unit gives exceptional value and an incredible opportunity to live in one of Oakville’s most convenient communities. (id:8999)
12 Shea Crescent
Kitchener, Ontario
Welcome to 12 Shea Crescent, a beautifully updated semi-detached backsplit nestled in the heart of Laurentian Hills—one of Kitchener’s most established and family-friendly neighbourhoods. This spacious and versatile home offers 4 bedrooms, 2 bathrooms, and a fully finished basement, making it ideal for families, investors, or multi-generational living. Step inside to discover a bright and functional layout that blends comfort with modern updates. The main level features a welcoming living and dining area with large windows that flood the space with natural light. The kitchen has been refreshed with new flooring (2025) and offers ample cabinetry and prep space for everyday cooking and entertaining. Upstairs, you’ll find two generously sized bedrooms with new flooring (2025) and a full bathroom. The lower level includes two additional bedrooms and a second bathroom, providing privacy and flexibility for guests or extended family. The finished basement is a standout feature, boasting a new kitchenette (2022), custom built-ins (2022), updated flooring, and a cozy rec room—perfect for movie nights, hobbies, or potential rental income. The basement also includes a laundry area and plenty of storage. Outside, enjoy the deep 150-foot lot with a refreshed deck (2023), and 2 large auxillary buildings—ideal for summer barbecues, gardening, or relaxing in your private backyard oasis. The new roof (2025) offers peace of mind for years to come, and the overall maintenance and care of the home are evident throughout. Located close to schools, parks, shopping, public transit, and major highways, 12 Shea Crescent offers the perfect blend of suburban tranquility and urban convenience. Whether you're a first-time buyer, downsizer, or investor, this move-in-ready property is a rare find in today’s market. Don’t miss your chance to own a thoughtfully updated home in a prime Kitchener location. (id:8999)
16 Pine Road
Puslinch, Ontario
Welcome to an exceptional opportunity to embrace the relaxed charm of waterfront living at a truly accessible price point. Whether you're a paddler, angler, or nature enthusiast, this property invites you to immerse yourself in the tranquil beauty of life by the water. Begin your mornings with a coffee and end your days with a glass of wine on your private deck, all while taking in the serene waterfront views. As a resident of Millcreek Country Club, you’ll also enjoy access to a vibrant community with a host of organized events at the Community Centre and Outdoor Pavilion. Inside, the home features an open-concept design that’s both spacious and bright, thanks to large windows that frame the picturesque setting. The kitchen offers thoughtful details including elegant cabinetry, a stylish backsplash, and a skylight that adds natural warmth. The dining and living areas provide an ideal setting for entertaining or relaxing throughout the seasons. With convenient amenities including a combined laundry and four-piece bathroom, ample parking, and a stone walkway, this home is perfectly situated just minutes from Guelph, offering the best of peaceful retreat and urban convenience. (id:8999)
68 Lake Temagami Island 30
Temagami, Ontario
Welcome to 68 Lake Temagami, Island 30. A Private Island Retreat! Nestled on the serene shoreline of Island 30, this truly unique 3.54-acre property with 411 feet of pristine water frontage offers an extraordinary opportunity to experience island living in one of Northern Ontario’s most breathtaking settings. Accessible only by water, this retreat is the perfect getaway for nature lovers, adventure seekers, and those craving peace and privacy. The main cottage is warm, inviting, and designed for gathering, whether you're cooking in the charming kitchen or relaxing in the cozy living room with panoramic views of the lake. Step out onto the deck and soak in the spectacular scenery from sunrise to sunset. The property includes three separate bunkhouses, all powered with electricity, providing ample sleeping space for family and friends. A dedicated wash house features a shower, sink, and a composting toilet, adding convenience to your getaway. Enjoy sunny days on the dock, perfect for swimming, fishing, launching your boat, or simply lounging by the water. For those who love to explore, you'll find nearby hiking trails and access to a Provincial Park, making it ideal for nature walks and outdoor adventures. With its vast acreage, privacy, and potential, this island property offers a rare chance to create unforgettable memories and truly unplug from the everyday. Whether you’re seeking a rustic summer escape, a family adventure hub, or a one-of-a-kind investment, this is your gateway to Northern Ontario living at its finest. (id:8999)
146 Oke Drive
Burk's Falls, Ontario
Rare to Find 5641Sq.f. Year-round Luxury Living in Mesmerizing Cottage Country (+1114sq.f. Garage + 502sq.f. Covered Porch +188sq.f. Covered Patio). The Property Offers More Than you Ever Expected Open Concept Kitchen with Island, Breakfast Area & Dining Rm. Opened to Bright & Inviting Family Rm. with 3 Sided Fireplace & Sunroom. 5 Bedrooms, 3 Full Upgraded Bathrooms, Vegas-like Entertainment Rm. Overlooking the Indoor Saltwater Pool. Easy Drive from GTA, Muskoka Living at its Best!!! **EXTRAS** Air Exchanger, Auto Garage Door Remote(s), Built-In Appliances, Ceiling Fans, Central Vacuum, Countertop Range, On Demand Water Heater, Oven Built-in, Propane Tank, Upgraded Insulation, Ventilation System, Water Heater Owned. 9.4ft Flat Ceilings, Granite and Quartz Countertops, 3 Garages with GDO, EV Charger, Radiant Heat with Tankless Water Heater, Drilled Water Well with Filter System, Metal Sheets Roof, Covered Front Porch and Backyard Patio, Tennis Court/ Basketball, Private Pond and Forest Trail.Perfect Get-Away from the City as well as Make an Additional Income from AIRBNB. (id:8999)
22 Thistle Road
Guelph, Ontario
PREPARE TO BE IMPRESSED...This INCREDIBLE 2 UNIT HOME has a MASSIVE 4 LEVEL 1520 sqft SIDE-SPLIT up front PLUS an AMAZING 832 sqft UNIT around back!! Set on a private side crescent on a mature tree lined street, this beautifully landscaped property boasts tremendous curb appeal in an idyllic neighbourhood. Perhaps you are looking for a mortgage helper?? Have extended family that need their own space OR an excellent addition to your rental portfolio?? Either way, this one checks all the boxes!! Tastefully decorated (please note some photos were taken before tenants moved in) and exceptionally well maintained (2023 Furnace, 2023 Heat Pump, 2022 Roof and MORE!) it's MOVE IN READY and waiting for its next LUCKY OWNER!! So don't delay - Make it yours today! (id:8999)
16 Concord Place Unit# 431
Grimsby, Ontario
Discover the perfect blend of comfort, convenience, and charm in this bright 1-bedroom condo in the heart of Grimsby on the Lake. As soon as you walk through the doors at Aquazul, you will be impressed with the attention to detail and the luxury of the common spaces. Designed for those who value easy, low-maintenance living, this home boasts open-concept living spaces flooded with natural light, a well-appointed kitchen with ample storage, and a spacious bedroom that is perfect for relaxing after a busy day. Step outside your door and immerse yourself in all that Grimsby has to offer: leisurely strolls to local shops, trendy restaurants, scenic parks, and the sparkling Lake Ontario waterfront. Explore nearby trails, visit charming wineries, or simply enjoy quiet mornings on your balcony soaking in the peaceful surroundings. You will love the convenience of in-suite laundry, dedicated parking, and visitor parking. With access to building amenities like the heated salt water pool, games room, roof top patio, fitness area, bbq area, this condo is more than a home, its a gateway to a vibrant, active, and connected lifestyle. Live the life you've been dreaming of at 16 Concord Place; where comfort, convenience, and community come together. Perfect for first-time buyers, downsizers, or savvy investors. (id:8999)
147 Clark Avenue
Kitchener, Ontario
A beautiful, well maintained, well built home where the essence of warmth and comfort greets you upon entering the front door. Enjoy the coziness and embrace the characeter. It's designed for daily life, relaxation and entertainment. The living room sets the stage for family silliness and enjoyable gatherings, creating the perfect atmosphere for quality time together. The main level boasts three nicely sized bedrooms, a 4 piece bathroom and offers comfort and privacy. The kitchen is efficient & provides ample storage space for creating delicious meals. Now, venture to the lower level to the finished basement, offering an additional degree of separation if needed. It's nicely suited for evening movie's, or games night! The furnace and A/C are new as of 2024 and the water softener is owned, ensuring peace of mind for years to come. Before stepping outside to the backyard, you'll want to make a stop into the sunroom. It's your future hangout spot or workshop space; your retreat! The backyard boasts a ton of greenspace for kids, dogs, or backyard parties. BONUS, no rear neighbors and it backs onto Wilsons Park. Situated in the sought-after Vanier/Kingsdale neighborhood, this home is only minutes away from FC Fairview shopping center, excellent schools, parks, public transit and quick highway access. Life is made easy in this beautiful home. It's well cared for and ready for its next chapter! Don't miss the opportunity to make 147 Clark Ave your new address book your showing today! UPDATES: Furnace - (2024); A/C - (2024); Hot Water Tank- rental - (2021); Bathroom Updated - (2024); Garage Door - (2023); Parging around perimeter of house - (2023), Washer & Dryer - (2023). (id:8999)
57 Pinewoods Drive
Stoney Creek, Ontario
Welcome to 57 Pinewoods Drive, an impeccably maintained freehold townhome featuring 3 bedrooms and 2.5 bathrooms, situated in a quiet, family-friendly neighbourhood directly across from Cline Park in Stoney Creek! Greeted by garden beds and great curb appeal, enjoy convenient driveway parking for 2 vehicles plus a single garage. The foyer leads into the bright and spacious living room with a gas fireplace, the perfect space to relax or entertain. The kitchen is well-designed, with plenty of cabinetry, quartz countertops, and a peninsula. Off the kitchen is the dining area with charming French doors that lead to your private backyard retreat. A powder room and inside entry from the garage complete the main level. Make your way upstairs, where you will find the primary bedroom with ample closet space and a 3-piece ensuite bathroom, two additional spacious bedrooms, and a 4-piece bathroom. The finished basement hosts a recreation area ideal as a media room, home gym, or play area for the kids, along with the laundry and abundant storage space. The backyard is a getaway of its own! With green space, a patio, and beautifully maintained garden beds and greenery, it’s a true haven for gardeners and outdoor enthusiasts. You’re just a short drive to all amenities, great restaurants and shops, highway access, golf courses, Hamilton’s downtown, Lake Ontario, many beautiful parks, waterfalls, and trails… the list goes on! Take advantage of this excellent opportunity to call this home yours. (id:8999)
15 Albright Road Unit# 811
Hamilton, Ontario
Welcome to this lovely, updated 2 Bedroom condo in the Hamilton East. Perfect for first time home buyers, commuters, or anyone who is looking to downsize. Open concept, bright and spacious with large open balcony. Stainless steel appliances, 2 window A/C units, 1 parking space and 1 locker are included. Conveniently located and minutes to Red Hill Valley Parkway, the Linc and the QEW, schools, shopping, public transit, and parks and so much more. Many amenities, including, inground pool, tennis court, exercise room, party room, playground and visitor parking. (id:8999)
123 Lincoln Street Unit# 209
Welland, Ontario
Beautiful views of the Welland Canal! A Boutique building featuring a total of only 15 units! This building has been thoughtfully designed with a fantastic, open concept floorplan with 9-foot ceilings and quality finishes throughout. This unit boasts 2 bedrooms, 1 full bathroom and is approximately 950 square feet plus a spacious balcony! Perfect for retirees / empty nesters. Low condo fees! Includes 1 parking spot and 1 storage locker. Stainless steel appliance, quartz counter tops and premium build quality. This spectacular unit is ready for occupancy. Conveniently close to all amenities. (id:8999)
362 Fairview Street Unit# 103
New Hamburg, Ontario
Modern, carpet-free 3-bedroom, 3-bathroom self-managed condo offering style, space, and convenience! This beautifully designed Brownstone Townhome unit features an open-concept main level with a large foyer area offering a closet space for your outdoor storage. Heading further into the main level, you will find a walk-out balcony from the living/dining room—perfect for entertaining or relaxing. The sleek kitchen features stainless steel appliances, marble countertops and opens seamlessly to the stunning living space, creating a bright, airy atmosphere. Upstairs, the spacious primary bedroom boasts a Juliette balcony, large walk-in closet, and a stunning 4-piece ensuite with double sinks. Parking for two vehicles, including an attached garage and offering a rough-in for an EV car. The unfinished basement offers endless potential, plus laundry and ample storage. Located in the welcoming town of New Hamburg, close to walking trails, shopping, local eateries, parks, and quick access to Highway 8. This 2 story beauty is a must see! (id:8999)
680 Haldimand 20 Road
Hagersville, Ontario
The Perfect County Package! Ideally located, Beautifully updated 4 bedroom, 2 bathroom all brick Bungalow situated on picturesque 1.4 acre property. Incredible curb appeal with paved driveway, attached garage, detached shop / barn with lean too, shop area, horse stalls, & steel clad exterior, tastefully landscaped, recently updated back deck with hot tub area, & fenced paddock area. The flowing, open concept interior layout is highlighted by gourmet eat in kitchen with updated cabinetry & granite countertops, formal dining area, bright front living room, 3 spacious MF bedrooms, & refreshed 4 pc bathroom. The fully finished basement features large rec room, 4th bedroom, 3pc bathroom with tile surround, laundry area, & ample storage. Highlights include newer windows, desired steel roof, landscaping, paved driveway, fencing, modern decor, fixtures, flooring, lighting, & more. Conveniently located minutes to Hagersville amenities, shopping, & schools. Relaxing commute to Brantford, Hamilton, 403, QEW, & GTA. An Irreplaceable Country retreat for the growing family, those looking for main floor living, or the hobby farm enthusiast. Just move in & Enjoy Hagersville Living! (id:8999)
273 Robert Street
Hamilton, Ontario
Beautifully UPDATED 3 Bed + Office, 2.5 Bath Spacious Victorian home with SOARING 9 ft Ceilings! There is nothing left to do but Move In! COMPLETELY Remodelled in 2021! Main Flr Features a Large O/C Living/Dining Rm with potlights, Main Lvl Powder Rm, Gorgeous Eat in Kitchen with Breakfast Bar Quartz counters & Walk Out to your Private Deck/yard. Second Level Features 2 Good sized Bedrooms with Built In Floor to Ceiling Closet Systems (2022) Modern 3 Pc ENSUITE Bath & Another 3 Pc Bath & a charming hallway reading nook. Third Level is a Private Loft Retreat with a Third Bedroom & Office Space. Or Use how you like! Enjoy Coffee on the Front Porch or Back Deck. Other Updates incl. Lead Pipe at Street replaced with Copper-2022 Furnace & A/C-2021, Shingles & Updated Electrical-2019, Water Line in Bsmt is PVC & newer Backwater Prevention Valve, Interior Weeper & Waterproofing. Concrete driveway. Lots of storage space in the Bsmt. Close to Hamilton General Hospital, West Harbour GO & shops. This Charming Home is Turnkey! A Must See! (id:8999)
20 Isherwood Avenue Unit# 99
Cambridge, Ontario
Beautiful End Unit Bungalow in a Sought-After Community Tucked away in a quiet, meticulously maintained complex, this spacious end-unit bungalow offers the perfect blend of comfort, privacy, and convenience. Ideal for downsizers, professionals, or multi-generational living, this home features over 2,600 sq ft of beautifully finished living space. Enjoy the ease of bungalow-style living with 2+1 bedrooms and 3 full bathrooms, offering flexibility and room for guests or extended family. Located in a highly desirable and well-cared-for community, this home provides the perfect low-maintenance lifestyle without compromising space or style. (id:8999)
45 Markland Street
Hamilton, Ontario
Located on one of Durand’s most treasured and architecturally significant streets, 45 Markland Street is a timeless residence at the center of the Durand–Markland Heritage Conservation District. Built at the turn of the century and lovingly maintained by the same family for over five decades, this remarkable property offers a rare opportunity to own an untouched piece of Hamilton’s past. Defined by generous proportions and original character—hardwood floors, refined moldings, soaring ceilings, and beautifully preserved trim—the interiors exude both warmth and elegance. The well-planned layout features spacious principal rooms, a cozy den for quiet moments, a sunroom filled with natural light, and a screened porch perfect for summer afternoons. Historic details including the butler’s call system, former servant’s quarters, and a secondary staircase add authenticity seldom found today. A large, partially finished attic provides excellent potential for a loft, studio, or even an in-law suite. Outside, the landscaped backyard offers a private and tranquil retreat, ideal for entertaining or unwinding, while the handsome full-brick two-car garage adds both practicality and character. Just minutes from downtown Hamilton’s restaurants, shops, parks, and transit, this home sits within one of the city’s most historic and sought-after neighbourhoods. 45 Markland is more than a residence—it is a beautifully preserved example of gracious living from another era, ready to begin its next chapter. (id:8999)
2279 King Street E
Hamilton, Ontario
Unique Freehold Townhome with Recent Upgrades! No fees, no restrictions—make it your own. Recent updates include a new roof (2025), 100-amp breaker panel and a repoured front porch entrance (2025). Private rear parking for 2 cars, oversized lot, and a bright main floor with dining area, kitchen island, and spacious living room. Upstairs offers 3 bedrooms with original hardwood and an updated bath (2025). The backyard features a large deck with new steps, perfect for BBQs. Basement highlights soaring 10.5-ft ceilings with endless potential. Other key updates: smart smoke/CO/water sensor system (2019), AC (2018), most windows (2017), new stove & range hood (2024). All appliances included. Move-in ready! Ideal for families, professionals, or investors! Conveniently located near Redhill, transit, groceries, schools, and trails. (id:8999)
2481 Taunton Road Unit# 802
Oakville, Ontario
Sold as is where is basis. Seller makes no representation and/or warranties. All room sizes approx. (id:8999)
224 East Avenue N
Hamilton, Ontario
Charming 2-Bedroom Home with Spacious Layout & Great Potential!!! 1.5-storey home offering a warm and functional living space in a prime location. Step into the generously sized kitchen—perfect for family meals and entertaining—while the inviting living room features classic hardwood flooring for added charm and durability. A spacious sitting area just off the kitchen provides additional room to relax or entertain, with direct walkout access to the backyard deck—ideal for summer barbecues, gardening, or simply enjoying the outdoors. The detached garage has ample storage and can easily double as a workshop or hobby space. Whether you're a first-time homebuyer, a growing family, a retiree looking to downsize, or an investor ready to add value, this home presents an excellent opportunity. Conveniently located close to schools, shopping, and everyday amenities, with quick access to major highways for commuters. Please note: Property is being sold as-is. (id:8999)
204 Herkimer Street
Hamilton, Ontario
Welcome to 204 Herkimer St. a one-of-a-kind century residence blending historic charm with contemporary versatility in sought-after Kirkendall neighbourhood. A prime investment or multi-generational living opportunity, this 2.5-storey detached beauty offers incredible value with four self-contained units including three 1-bedroom and one 2-bedroom unit -each with its own kitchen, bath, and private entry. Separately metered. Original charm shines throughout this home with elegant hardwood flooring, wood trim, vintage hardware, and a character-rich front door. Thoughtful architectural details blend timeless character with spacious, well-laid-out floor plans, soaring 9 ft. ceilings, and solid brick construction on a hand-hewn stone foundation. A private driveway leads to a rare double detached garage, nicely landscaped grounds, and ample street parking. Steps to Locke Street's vibrant shops, restaurants, top schools, greenspace, and transit-with easy highway and hospital access. A home that's rare, remarkable, and ready- don't miss it! (id:8999)
102 Quaker Crescent
Hamilton, Ontario
Welcome to 102 Quaker Crescent – a beautifully renovated home with a fully equipped in-law suite. From the charming façade to the cozy front porch, this home sets a welcoming feeling immediately. Inside, you’ll find a bright living space that flows seamlessly into the dining area and recently updated kitchen – ready for your perfect family dinner. The main level offers three comfortable bedrooms, providing plenty of space for the whole family. The lower level showcases a newly finished in-law suite with a private entrance, spacious living room with fireplace, full kitchen, laundry and a bedroom with an impressive walk-in closet. Outside, the backyard is a blank canvas awaiting your personal touch, complemented by a new aggregate patio and shed. Notable updates within the last five years include: furnace, A/C, roof, windows, fence, aggregate driveway and patio, both kitchens, both bathrooms, in-law suite, separate laundry and walk-in closets in both the garage and basement. Don’t be TOO LATE*! *REG TM. RSA. (id:8999)
261 Woodbine Avenue Unit# 24
Kitchener, Ontario
Enjoy modern living in this nearly new condo backing onto serene greenspace! This thoughtfully designed 2-bedroom, 2-bathroom home is an excellent fit for first-time home buyers, young professionals, downsizers, or families looking to join a welcoming, family-friendly neighbourhood. Inside, you’ll find stylish upgrades throughout, including premium flooring, updated trim and hardware, abundant pot lights, sleek kitchen cabinets, backsplash, under-cabinet lighting, pot drawers, and a built-in garbage drawer. Step onto your private balcony and take in the beautiful views of the Huron Natural Area — the perfect place to relax after a long day. With groceries, restaurants, shops, trails, playgrounds, and more just minutes away, and the soon to open Schelgal Recreation centre convenience is at your doorstep. This condo also features in-suite laundry, plenty of storage, one parking spot, and access to visitor parking. (id:8999)
360 Silverbirch Boulevard
Glanbrook, Ontario
Beautifully maintained 2-bedroom, 2-bath bungalow offering 1,308 sq. ft. of thoughtfully designed main-floor living in the sought-after Villages of Glancaster. Perfect for those seeking a relaxed, low-maintenance lifestyle in an active adult community. Enjoy inviting curb appeal with an interlock driveway, single-car garage with backyard access, and a charming covered front porch with sunshade. Inside, the bright kitchen features crisp white cabinetry, ample storage, and a breakfast bar. The dining room is ideal for entertaining, and the cozy living room offers a gas fireplace and upgraded flooring that flows throughout the main living areas. A sun-filled den overlooks greenery and opens to a private rear deck. The spacious primary bedroom features an oversized closet and 3-piece ensuite with walk-in shower. A second bedroom with a bay window and large closet is perfect for guests or a home office, with a 4-piece main bath nearby. Main-floor laundry adds convenience. The partially finished lower level includes a versatile office or hobby room plus excellent storage or workshop potential. Steps from the Glancaster Country Club, residents enjoy access to an indoor saltwater pool, fitness centre, library, billiards, tennis and pickleball courts, exercise classes, card games, and social events. Conveniently located near shopping, parks, transit, and major roadways. Don’t miss this opportunity to embrace a vibrant, maintenance-free lifestyle in one of Hamilton’s most desirable adult communities. Book your private tour today. (id:8999)
373 Ravineview Way
Oakville, Ontario
Fully Renovated - Move In - Just like new! Modern kitchen, living rm & dining rm that leads to balcony overlooking the ravine. 3 bed, 2.1 baths, including spacious primary bed and ensuite. Bonus second floor family room with gas fireplace. Fully finished basement with walkout to treed ravine and yard. Your new home sits on a quiet crescent, close to schools, shops, bus routes, walking trails and recreation. Notes from seller - Roof 2013/14, Brand New A/C, Furnace - No Date. (id:8999)
38 Dewberry Drive
Kitchener, Ontario
Step into easy living with this beautifully built townhome (2021), nestled in a sought-after community that balances convenience with a welcoming neighbourhood feel. Featuring 3 generously sized bedrooms, 2.5 bathrooms, and a single-car garage, this home offers both functionality and style. The open-concept main floor is perfect for entertaining or keeping an eye on the kids while you cook in the spacious kitchen. Upstairs, you'll find a spacious primary suite with its own ensuite, plus 2 additional bedrooms ideal for family, guests, or a home office setup, complete with a full guest bathroom. The unfinished basement is a blank canvasready for your vision. Whether youre dreaming of a rec room, home gym, or a future 4th bedroom with a full bath, the potential here is yours to unlock. Located in a family-friendly community, minutes away from both malls, expressway, schools, and all your daily essentials, this is the kind of property that grows with you. Whether you're an outdoor enthusiast or a commuter, the location truly caters to every lifestyle. This is a rare opportunity to own a cared-for home in a well-established community. Recent upgrades: Property is newly built in 2021 (all mechanicals, appliances and roof are 2021). (id:8999)
105 Thompson Road
Caledonia, Ontario
Welcome to this fabulous open concept freehold townhome nestled in the highly desirable and family-friendly Avalon community of Caledonia! This home is bright and spacious and perfect for modern living and entertaining! Enjoy cooking and gathering in the fabulous kitchen, complete with large island and cozy dining area that flows seamlessly into the generous family room, ideal for families with small children, hosting friends or family gatherings. Step outside to a fully fenced backyard, perfect for kids, pets, or summer BBQs. The upper level offers 3 good-sized bedrooms, including a lovely primary suite with a private 3-piece ensuite and convenient upper-level laundry! Lower level has been partially finished, additional 2-piece bath and lots of storage! Additional features include a private driveway, single car garage, easy inside entry and extra street parking across the road. All conveniently located in an incredible, family-friendly community close to schools, parks, and all amenities! Easy commute to Hamilton and 403. Call today to experience all that Caledonia living has to offer! (id:8999)
685 Robson Road
Waterdown, Ontario
Welcome to 685 Robson Road! Perfectly located East of Flamborough and Burlington, bordering Waterdown, experiencing country living with town amenities right around the corner. With 3 + 1 bed and 2.5 baths this home is the perfect family home with plenty of recreational space in the fully finished basement. Complete with custom cherry kitchen and custom cabinets throughout the house. Concrete driveway with lots of room for parking. Oversized garden shed. Backing on to farmland and trees creates a perfectly private outdoor living area. Walk out the back door to a raised deck and take in the view of the beautiful gardens and trees. The oversized attached garage has plenty of space for 2 cars and with its extra depth any of your workshop dreams or hobbies. Backup generator for a number of utility functions. (id:8999)
56 Albert Street E
Plattsville, Ontario
Welcome to 56 Albert Street E in the quaint town of Plattsville. This charming older home sits on a large corner lot and is perfect for your growing family. Enjoy morning coffee on either the front or side covered porch. Three generous bedrooms with lots of closet space, huge kitchen, hardwood floors, beautiful woodwork and main floor laundry. Large detached double car garage measuring 22 feet wide x 28 feet long with workshop at the back is a handyman's dream. Close to 401 access and within walking distance to Library, School and Community Centre. Don't miss out on this great home, call today for your private showing (id:8999)



