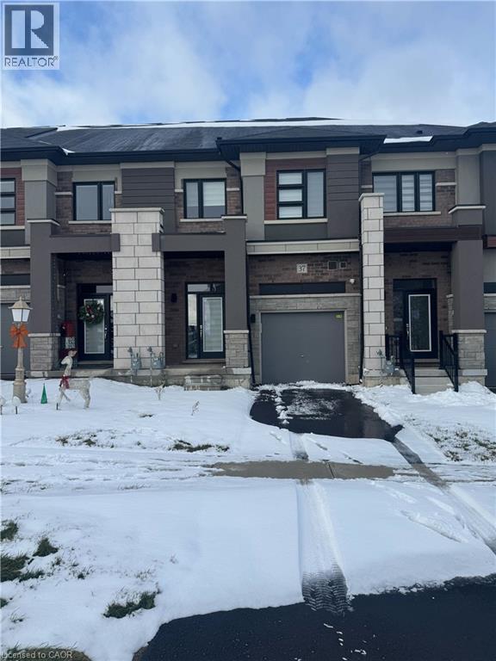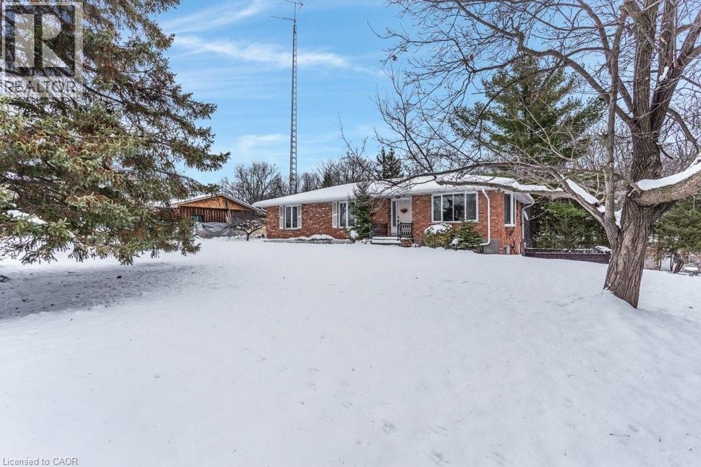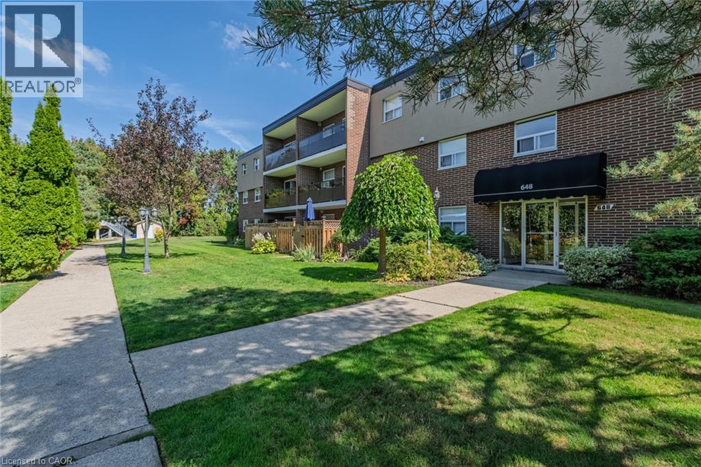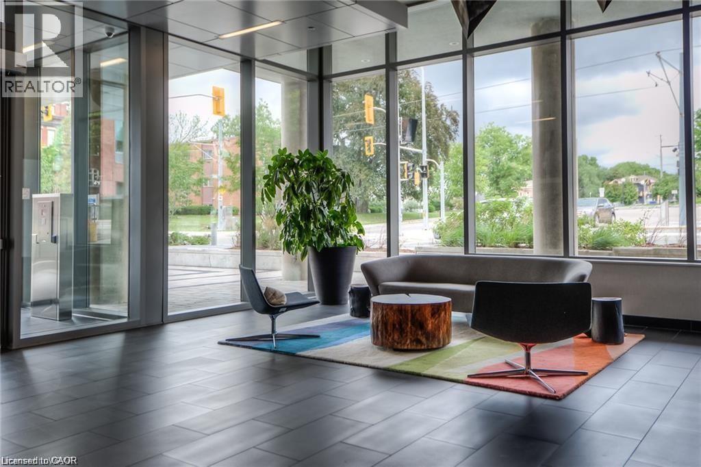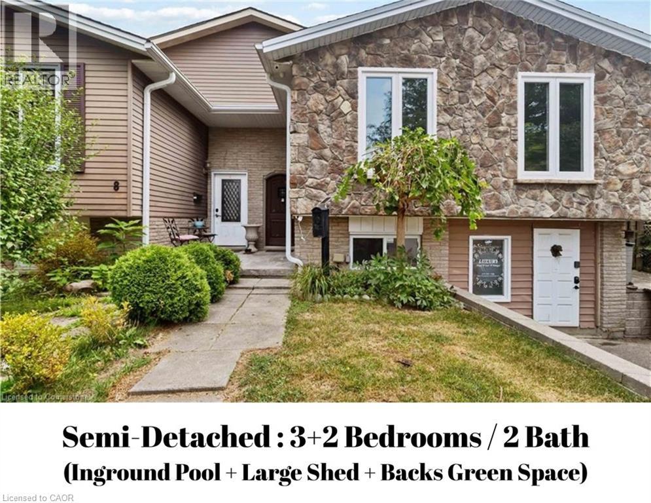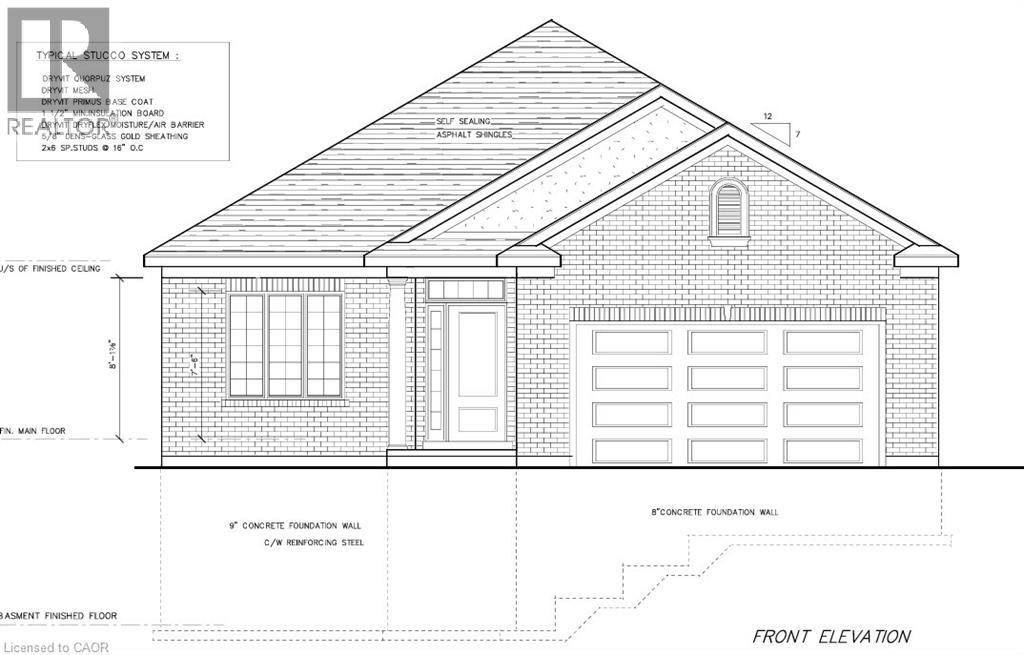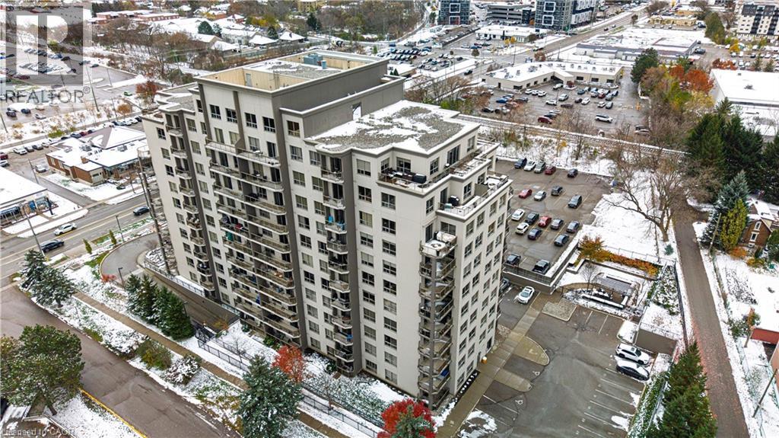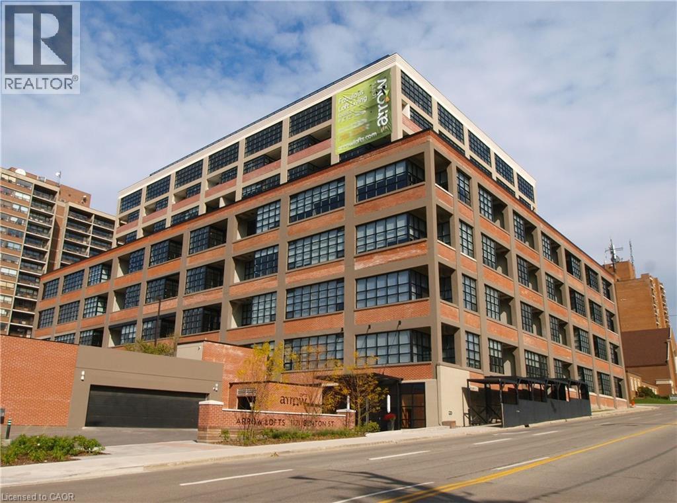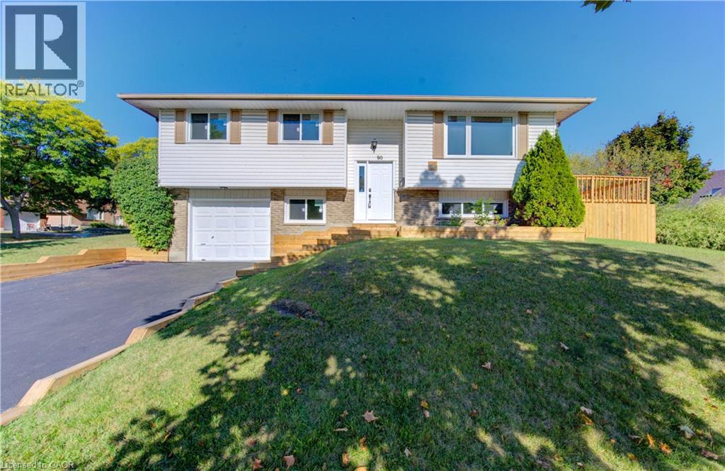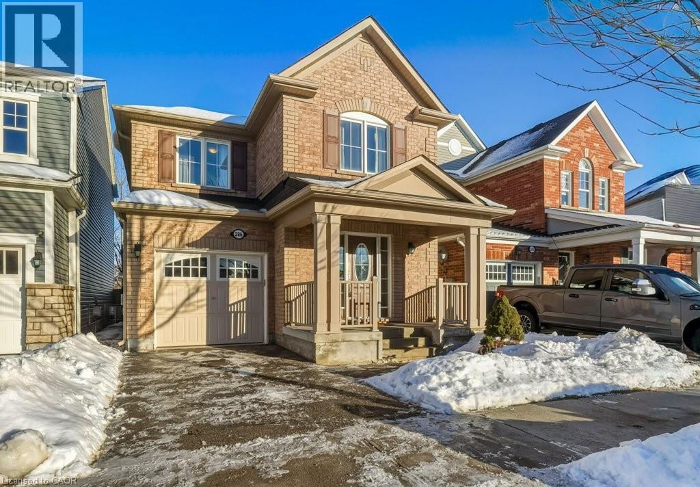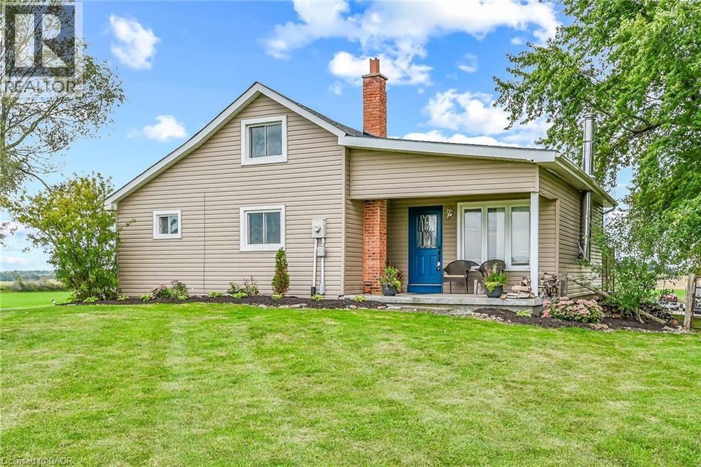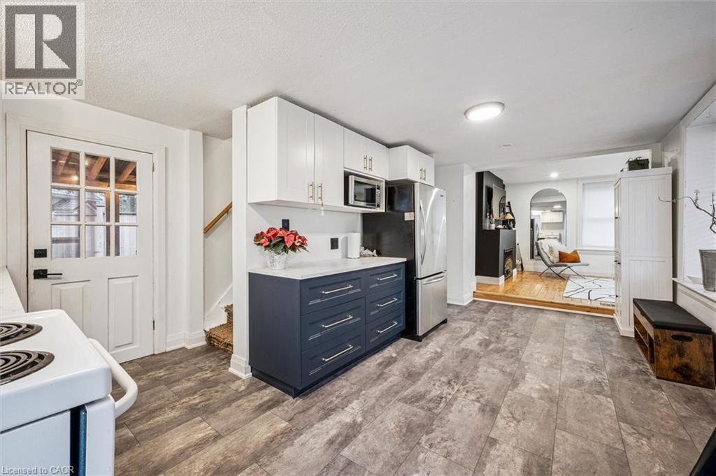37 George Brier Drive W
Paris, Ontario
Beautiful 2-story townhouse with 3 bedrooms and 3 bathrooms located in a highly sought-after community in the charming town of Paris. A rare opportunity to own a home in Liv’s sold-out development, this property offers a perfect mix of classic and modern design. The main floor features 9’ ceilings, a spacious family room, a dining area, a large kitchen with extended white cabinetry and stainless steel appliances, and a convenient 2-piece powder room. Upstairs, you'll find three generous bedrooms, including a primary bedroom with a 4-piece ensuite, an additional 4-piece bath, and a second-floor laundry for added convenience. Paris is known for its picturesque streets, charming cafés, unique boutiques, and rich history, making it a welcoming place to call home. (id:8999)
1265 Brantford Highway
Cambridge, Ontario
This 1980 reclaimed brick bungalow, situated on a 3/4 acre lot with a walkout basement, offers ample space for a growing family, plus significant parking for cars and larger vehicles. Unique to this property is an outbuilding, with endless possibilities for its future use (e.g., woodworking/spray booth) as several machines remain onsite. The main floor of this home features an eat-in kitchen with balcony access, a dining room, and a living room with large windows providing natural views of the sprawling backyard. The master bedroom has a walk-in closet, an ensuite bath, and balcony access. Adjacent to the master bedroom is the main bathroom, which was renovated in 2019, and two more spacious bedrooms, both with double closets. The lower level includes a full walkout with a rec room, a storage/pantry room, a fourth bedroom or office with floor-to-ceiling windows, and a 3-piece bath with shower. The lower level has potential for an in-law suite/rental. Alternatively, the separate entry provides a terrific at-home office. Recent improvements of the home include a new balcony floor (2024), central air (2023), furnace (2024), owned electric water heater (2021), and eaves troughing (2023). Don't miss this delightful country property, only five minutes south of Cambridge, with limitless potential! (id:8999)
648 Grey Street Unit# 308
Brantford, Ontario
Welcome to 648 Grey St Unit 308! Located in a secure and well-kept building in Brantford, this 2 bedroom, 1 bathroom condo will not disappoint. Featuring an open concept kitchen/living room, 4 piece bathroom, good sized bedrooms, in-suite laundry and large windows letting in tons of natural light. Off the living room is a private balcony overlooking a maintained green space path. This unit comes with 2 parking spaces and a storage locker. Perfect for the first time home buyer or empty nester looking for an affordable place to call home. Close to Schools, Laurier University, shopping and minutes to the 403 highway. Heat and water included in your condo fees. (id:8999)
85 Duke Street W Unit# 112
Kitchener, Ontario
This attractively priced and conveniently located home downtown kitchener is priced to sell! WALKOUT FROM HALL. This cute and perfectly situated unit doesn't feel like a highrise. Large balcony offers view of piazza behind city hall with park like setting. Spacious unit offers easy access from the street with no stairs to walk! Extra large balcony feels like you're truly part of the neighborhood! This newer building includes party room, shared rooftop patio with one parking spot underground. Large locker just down the hall from your door:) Full time concierge onsite ensures security and convenience while public transit like ION are steps from your front door. This one might not last long folks so book your private viewing today for a full tour of this beautiful building! Access to gym, personal workspaces in sister building included. (id:8999)
6 Equestrian Court
Brantford, Ontario
6 EQUESTRIAN COURT, BRANTFORD, is waiting to welcome you! This home is located in the family-friendly and amenity-rich north end of Brantford, Lynden Hills. A freehold semi-detached raised bungalow, offering 3+2 bedrooms and 2 full bathrooms. The main floor features an open concept layout with solid surfaces throughout. There is a separate basement entrance/walkout, ideal for a potential in-law suite or home-based business, such as a dog groomer or hairdresser. The large backyard boasts an in-ground pool, deck, shed, man cave, and access to vast open green space with no rear neighbors. This property is brimming with potential for larger families, home-based businesses, and income opportunities. Make sure not to miss the chance to make this gem your new home. Come see it for yourself! (id:8999)
1681 King Street N
St. Jacobs, Ontario
Take advantage of this rare opportunity to build your dream home on the north end of St. Jacobs on this beautifully treed1/3rd acre lot. The possibilities are endless. You can have the award winning Geimer Custom Homes build you this beautiful open concept bungalow with quality high end finishes, 9 foot ceilings, 5 piece ensuite bath, 4 piece main bathroom, den or 2nd bedroom, or bring your own ideas/renderings and have them put to paper. The lot is large enough to add a shop/detached garage/ADU/pool. Enjoy walking the shops of downtown St. Jacobs or the surrounding nature trails. The property is centrally located within a 5 minute drive to Waterloo, Elmira, Conestogo Golf Course and 15 mins to Guelph. Call me anytime to turn your dreams into reality. (id:8999)
539 Belmont Avenue W Unit# 608
Kitchener, Ontario
Welcome to this bright, Spacious, and Tastefully Condo in One of Kitchener’s Most Desirable Neighborhoods near Belmont Village. Stunning 2-Bedroom + Den (could be 3rd bedroom).Corner Unit - 1,443 Sq/ ft. Wake up to Beautiful Sunrises, with Breathtaking Sunset Views Right from This Unit. This Impressive Unit Offering an Abundance of Natural Light Throughout the Day and a Warm, Inviting Atmosphere. Step inside to Discover a Thoughtfully Designed Open-Concept Layout Highlighted by 9-foot ceilings, Large windows, and Modern Finishes that Create a Sense of Elegance and Comfort. The Living Room Features a Cozy electric fireplace and a Seamless Flow to the Dining area—Perfect for Both Entertaining Guests and Relaxing at Home. The kitchen is equipped with granite countertops, stainless steel appliances, and ample Cabinetry for storage. A convenient Breakfast bar Offers additional Seating and Casual Dining Space. The Den Provides Flexibility and Can be Easily Used as a Third Bedroom, Home Office, or Formal Dining Room, Depending on Your Lifestyle Needs. Both Bedrooms are Generously Sized, With the Primary Bedroom Featuring a Walk-in Closet And a Modern Ensuite bathroom With upgraded fixtures. The Second bathroom is conveniently located near the guest bedroom and den. Outdoor Living:Enjoy your morning coffee or unwind in the evening on the Covered east-facing balcony , offering a comfortable outdoor space that functions like an extended patio area—perfect for quiet relaxation or small gatherings. Building Amenities: Secure controlled entry,BBQ and outdoor lounge area,Guest suite for overnight visitors,Elevator access and common lounge areas and Party Room. Includes in -Suite washer and Dryer for Modern Comfort, One underground parking space,Private locker for extra storage. All appliances included (stainless steel kitchen set) This Building Features a Guest house and a Spacious Party Room for Entertaining. few minutes drive to the universities.DON'T MISS THIS MUST SEE UNIT! (id:8999)
112 Benton Street Unit# 710
Kitchener, Ontario
Step into luxury in this bright 2-bedroom, 2.5-bathroom suite! This southwest-facing executive penthouse features soaring two-story windows that flood the space with natural light and offer fabulous views across the city as well as an airy, fresh ambiance throughout. The main floor living space is stunningly updated with white oak floors, quartz countertops, built-in media and bar areas, and is designed for you to entertain in style or relax in an extremely comfortable and beautiful environment. Other main floor features include double closets at the front entry, a storage room or pantry space off the kitchen, and a handy 2pc main floor bath. The 2nd level hosts a spacious primary suite that includes an ensuite with a separate shower and tub, as well as a walk-through closet creating a perfect private retreat. The 2nd bedroom, full main bath, reading nook, and laundry room. Premium building amenities include a fitness centre, private theatre, party room, boardrooms, and a rooftop BBQ terrace with panoramic city views — ideal for summer evenings and gatherings. Experience penthouse living at its finest all just steps from Victoria Park, top dining spots, transit, hospitals, and the best of downtown entertainment. (id:8999)
90 Culpepper Drive
Waterloo, Ontario
Welcome to 90 Culpepper Drive, located in the prestigious Maple Hills neighbourhood—an area known for its sense of community and distinctive character. This highly sought-after address offers exceptional convenience with easy access to T&T Supermarket, coffee shops, restaurants, Costco, Rona, Waterloo Park, Westmount Golf & Country Club, University of Waterloo, and Wilfrid Laurier University. This beautifully renovated home has been thoughtfully updated from top to bottom. Freshly painted throughout, it features a front entrance door with a Wi-Fi–enabled smart lock and handle, brand-new windows, hardwood stairs, and durable vinyl flooring. The modern open-concept kitchen is the heart of the home, boasting all-new cabinetry, Cabinet molding, a stylish island with waterfall, quartz countertops and backsplash, plus a suite of new appliances including a Samsung smart fridge with Wi-Fi control, a Samsung 5-burner electric range, dishwasher and over-the-range microwave. Main floor, you’ll also find bright living room with large windows, three comfortable bedrooms and one upgraded bathrooms with spa-style shower heads, sleek glass doors and marble finish floors. The finished basement offers a bright, large recreation space with a cozy gas fireplace and three piece bathroom. The bathroom is upgraded with spa-style showerheads, sleek glass doors, and a new Samsung washer/dryer set with Wi-Fi control. Outdoor living is equally impressive with a large deck featuring new flooring, perfect for entertaining or relaxing. Recent mechanical upgrades include a new furnace and heat pump (2023) and new attic insulation (2024), ensuring comfort and efficiency. This move-in-ready home combines modern style, smart features, and a prime location—an exceptional opportunity in Maple Hills! (id:8999)
286 Apple Hill Crescent
Kitchener, Ontario
Prepare to fall in love with this beautiful 4 bed, 3 bath family home! Perfectly located on a quiet crescent in a highly desirable area, this detached two-storey has everything you’ve been searching for! The main floor features a welcoming open-concept layout, with a spacious front foyer, formal dining room, large living room, and bright kitchen with granite countertops. You’ll love the breakfast area with patio door walkout to the large deck and fully fenced yard. Upstairs, you’ll find 4 spacious bedrooms, including the large primary bedroom with private ensuite and walk-in closet. There is also a hallway 4pc bathroom and a great upper level laundry. The basement is finished with an epic family room, storage, and a spot reserved for a future 3pc bathroom. Don’t forget about the great yard with no rear neighbours, and the attached garage with inside entry. Tucked away in the perfect family neighbourhood, this home is close to schools, parks, shopping, and the brand new Cowan Recreation Centre, for soccer, cricket, volleyball, aquatics, and more! Call your realtor for a private showing today before it’s gone! (id:8999)
435 Highway 54
Brantford, Ontario
Very few homes come up in this prime location, specially at this price point. Perched on the county hill just minutes from Branford and the 403, the home provides tremendous opportunities for the commuter. Hidden away from view is a large compacted gravel yard perfect for the contractor, equipment operator, landscaper or other small business owners. Extensive work has gone into preparing this space, including a large secure storage trailer with earthen ramps. The home boasts 3 bedrooms and a large eat-in kitchen. A 20x14 outbuilding, 16x34 rear deck, and miles of farmland views add to the county feel. New exterior doors, roof, flooring, porch, hot tub and more upgrades over the last few years. (id:8999)
20 Bergey Street
Cambridge, Ontario
Looking for the perfect starter home in downtown Hespeler? This beautiful century home w/loft is priced competitively to many condos, but comes with the perks of a single-family home including a private backyard and dry basement storage. The kitchen is re-modeled with newer cabinetry, counters, sink, and flooring. The living room has vintage pine flooring with a modern black accent wall and built-in fireplace w/mantle. Upstairs you'll find more pine flooring in the cozy bedroom and den (which can easily be transformed into another bedroom). The bathroom has been updated with a walk-in tiled shower and heated flooring! Downstairs provides an adequate laundry area (washer/dryer) and ample storage. Step into the private fully-fenced backyard with poured concrete sitting area, covered roof, and turf grass for minimal maintenance. Just a stroll away from downtown picturesque Hespeler with easy access to the 401, central to Cambridge, Guelph and Kitchener. All electrical updated, gas furnace and newer A/C, Ecobee, water softener (2024), water heater (rented - 2024), kitchen flooring (2025). (id:8999)

