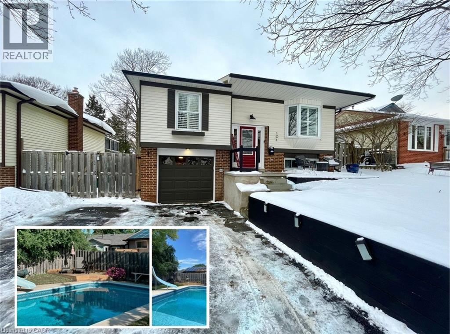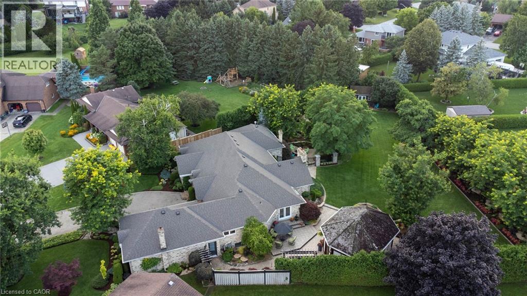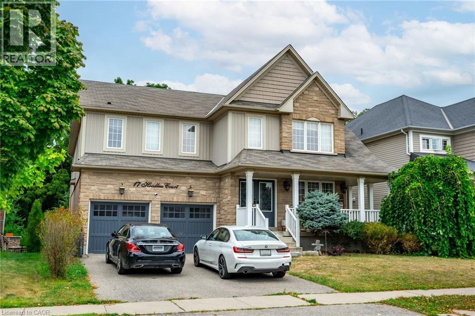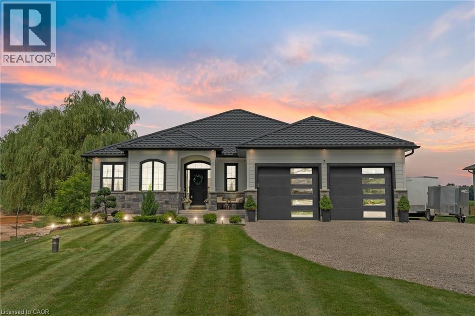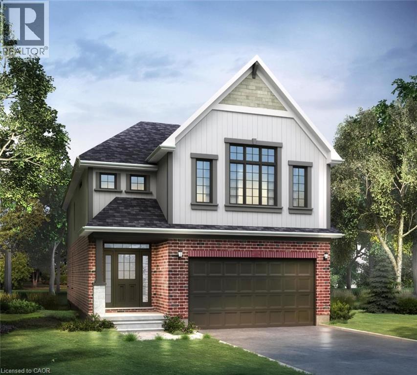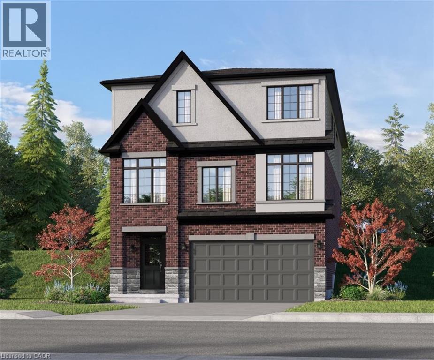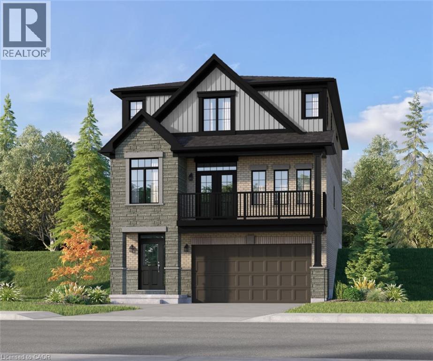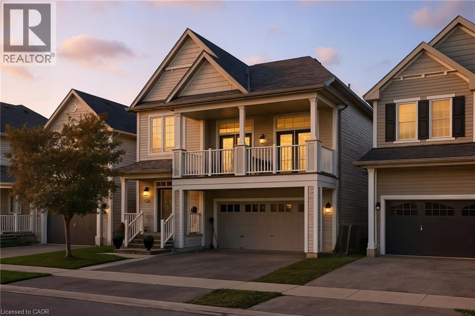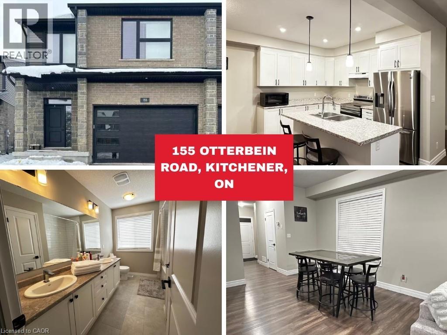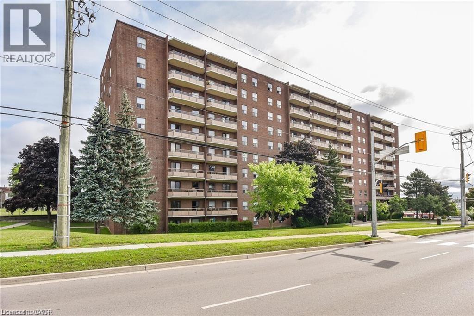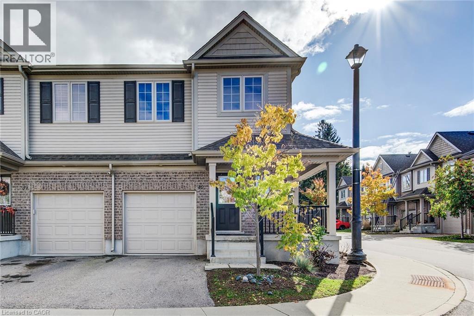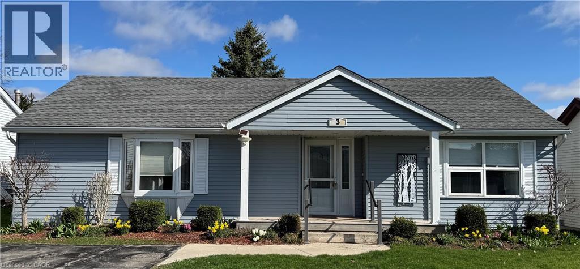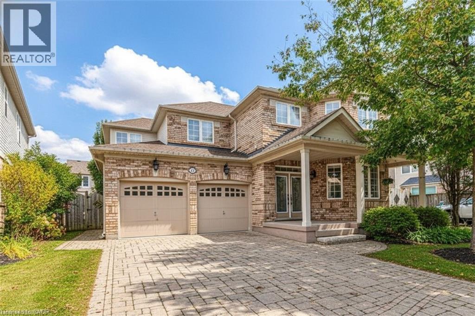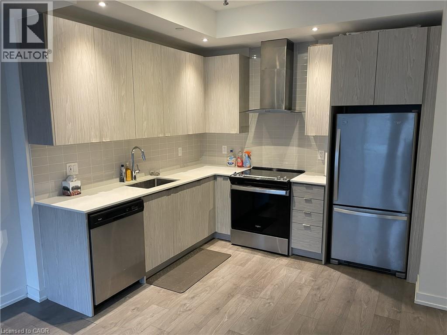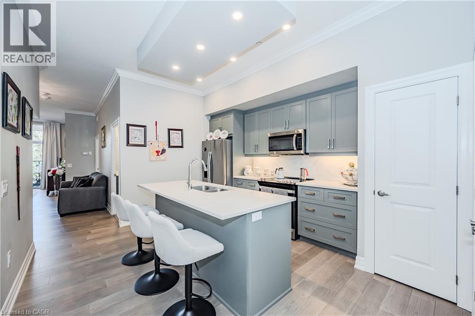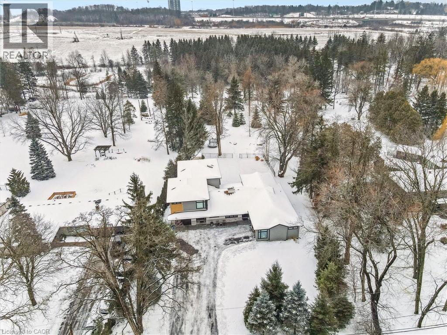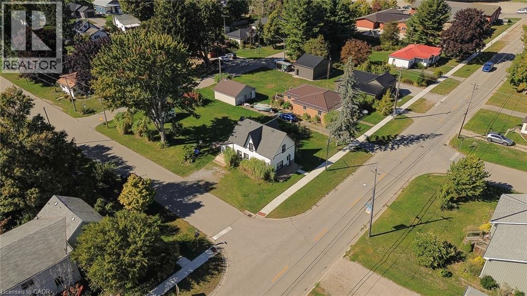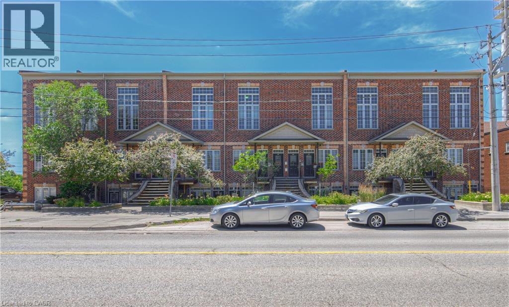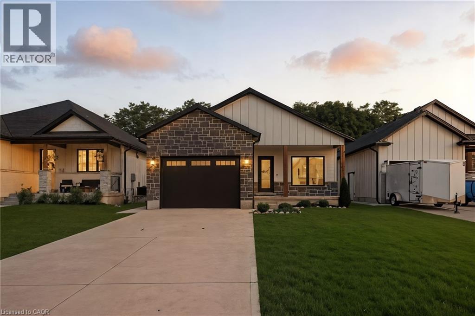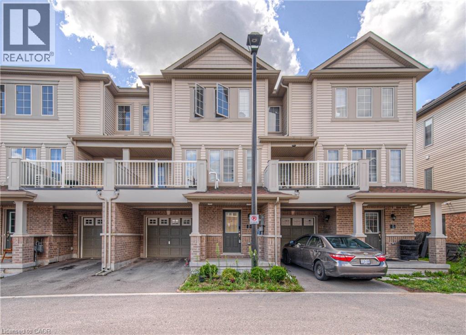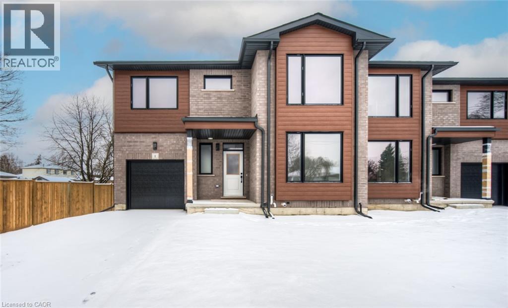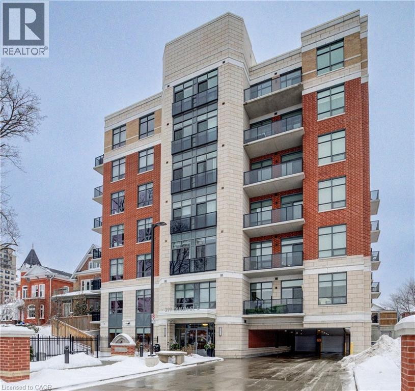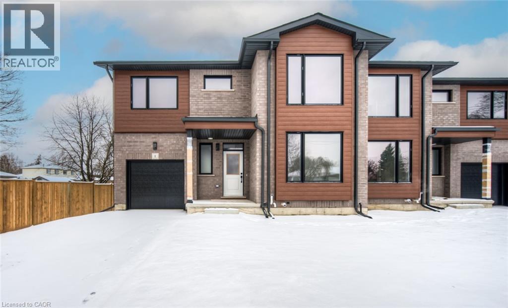104 Cindy Avenue
Cambridge, Ontario
Make a splash this summer in this beautifully updated 3+1 bedroom raised bungalow with an in-ground pool and exceptional versatility offering a separate entrance to the lower level off the garage that adds flexibility for guests, teens, extended family, or a home office setup. Situated on a quiet street just minutes to the 401, schools, shopping and tons of amenities, this home is perfect for those seeking both modern style and easy living. Curb appeal shines with a recently painted exterior, updated soffit, fascia, and eaves (2022), a double-wide driveway, and an inviting front entrance. A side concrete walkway provides additional storage potential, while a raised garden bed adds a touch of greenery for those green thumbs! Inside, the home is bright and stylish with new main level flooring (Nov 2025), recessed lighting, crown mouldings, and elegant California shutters. The kitchen blends beauty and function with built-in appliances and tons of cabinetry. The main level provides 3 well-sized bedrooms with walk out access to a raised deck and a 4 piece bathroom. The lower level includes a large rec room, a spacious 4th bedroom or office, and a 3 piece bathroom with a standalone shower. The backyard is an entertainer’s dream featuring a heated in-ground pool, multiple outdoor living spaces with room to unwind or host all summer long. Enjoy walkout access to the yard for easy indoor-outdoor dining with a gas BBQ line, a lower dining deck that is ideal for sunny meals, and a convenient storage/changing shed. Spend more time relaxing poolside while the robotic pool vacuum (2021) takes care of the work! This is a home that truly delivers...a fun filled yard, flexible lower level layout and stylish updates throughout. (id:8999)
92 Baggs Crescent
Cambridge, Ontario
The perfect layout for family life and entertaining! This beautiful Cambridge home features a spacious eat-in kitchen that flows seamlessly into the family room. Both spaces offer direct access to a large, private deck and backyard — making indoor/outdoor living a breeze. Picture hosting BBQs, watching the kids play, and relaxing in your own private yard. Plus a separate formal dining room. From the moment you walk in, you’ll notice the thoughtful layout — a large front closet for shoes and coats, a convenient 2-piece bathroom, and inside entry from the single-car garage. Upstairs, the primary bedroom is your retreat, complete with a walk-in closet, soaker tub, and separate shower. The two additional bedrooms share a connecting bathroom, and the second-floor laundry makes life that much easier. Enjoy peace of mind with a new roof (2020), upgraded A/C (2022), patio door and rear windows (2022), plus new vinyl and aluminum board-and-batten detailing on the back northwest corner (2022). Located just minutes from Hwy 401 & Townline, this home is ideal for commuters and close to schools, shopping, golf courses, parks, arenas, grocery stores, and the mall — everything you need right at your fingertips. Don’t miss this one — it truly has it all! (id:8999)
14 James Court
Heidelberg, Ontario
Luxurious Multi-Generational Living in Heidelberg. This custom-built bungalow blends West Coast Boho flair with rustic modern elegance, offering over 6,435 sq. ft. of extraordinary living space. Tucked away on a desirable private street just minutes from St. Jacobs Farmers’ Market and North Waterloo, this expansive home is designed for both lifestyle and comfort. The oversized double-car garage provides direct access to a fully finished in-law suite—ideal for multi-generational living or hosting guests. A grand foyer opens to an airy layout with a formal dining area and a sunken great room featuring vaulted ceilings, custom beams, and a wood-burning fireplace, all overlooking the chef-inspired kitchen with a spacious island. A tucked-away laundry room and powder room add convenience. The main level offers three bedrooms/home office options, including a primary retreat with its own fireplace and a stunning atrium-inspired ensuite filled with natural light. Three full bathrooms complete this floor. The walkout lower level has been newly updated with lighter paint, a wet bar, desk area, and modern finishes, enhancing its potential as a private suite. It includes an additional bedroom, full bathroom, and versatile living space. Outdoors, the beautifully landscaped yard is a true sanctuary with rock gardens, perennials, fire pit, waterfall, gazebo, and hot tub. With three separate patios, a shed with gas hookup, and a yard with pool potential, the possibilities for entertaining and recreation are endless. Gas lines for a BBQ or heater are already in place. A home of unparalleled character and function—this one is a must-see. Book your private showing today! (id:8999)
17 Hoodless Court
Brantford, Ontario
Welcome to 17 Hoodless Court, an executive 2-storey home nestled on a quiet cul-de-sac in one of Brantford’s most desirable family communities. With nearly 5,000 sq ft of finished living space, this beautifully appointed property offers comfort, versatility, and a touch of luxury at every turn. The main floor features a bright open-concept layout with soaring ceilings, hardwood flooring, and oversized windows that flood the home with natural light. The chef’s kitchen boasts rich maple cabinetry, granite counters, marble backsplash, stainless-steel appliances, and a spacious island that seamlessly connects to the family room with a gas fireplace, ideal for entertaining. A formal dining room, home office, and main-floor bedroom with ensuite privilege complete this level. Upstairs, you’ll find four large bedrooms and three full baths, including a primary suite with a sitting area, walk-in closet, and a spa-inspired ensuite. The fully finished lower level offers exceptional flexibility with a complete in-law suite featuring a second full kitchen with quartz counters, large windows, and a private walk-out to the backyard. Step outside to your personal retreat, a stunning saltwater pool surrounded by landscaped gardens and backing onto lush green space with no rear neighbours. Close to parks, trails, schools, and easy highway access, this home truly has it all; luxury, lifestyle, and location. (id:8999)
11715 Plank Road
Eden, Ontario
This stunning 2,141 sq. ft. bungalow is set on a picturesque lot and offers exceptional curb appeal with a double-car garage, elegant stone accents, metal roof, and sleek black trim. Beautiful landscaping and a wide concrete walkway welcome you into a thoughtfully designed home featuring soaring 9-foot ceilings and upscale finishes throughout. The gourmet kitchen is a showstopper, complete with rich dark cabinetry extending to the ceiling, striking high-contrast quartz countertops, upgraded fixtures, and tiled floors and backsplash. The oversized island is ideal for casual dining and entertaining, while the adjoining dinette offers a more formal dining space with walk-out access to the raised deck—perfect for indoor/outdoor living and enjoying scenic views. The living room invites you to unwind by the cozy stone corner gas fireplace. Additional main-floor conveniences include a stylish 2-piece powder room and a separate laundry room with custom cabinetry and quartz counters. The primary bedroom serves as a private retreat, featuring a luxurious 4-piece ensuite with a stunning glass shower and a relaxing soaker tub. Two additional bedrooms offer generous space for family, guests, or a home office, and are supported by a full 4-piece bathroom. The expansive double-car garage provides ample room for vehicles and storage, while the single-wide driveway expands to a triple-wide apron, offering abundant parking. The unfinished basement includes a finished staircase, bathroom rough-in, and deep windows—an excellent opportunity to create additional living space tailored to your needs. Ideally located close to schools, shopping, and everyday amenities, this exceptional home is also just 30 minutes from Amazon, Toyota, and Volkswagen’s Battery Plant—making it a perfect blend of modern style, functionality, and convenient commuting. (id:8999)
529 Balsam Poplar Street
Waterloo, Ontario
The Miles II Model located in the Vista Hills community in Waterloo, this spacious Net Zero Ready Single Detached Home Boasts a thoughtfully designed living space. The main floor offers a large, open-concept layout with a great room, kitchen, and dinette. Around the corner from the kitchen, you'll find the mudroom, a walk-in storage closet and powder room. On the second floor, you'll find a principal bedroom with an ensuite and walk-in closet, along with two additional bedrooms, a family room (which can be converted into a fourth bedroom), and a main bathroom. The basement provides a spacious unfinished area with an optional secondary suite option, complete with bedroom, bathroom, and kitchen. (id:8999)
335 Canada Plum Street
Waterloo, Ontario
The Isaac - Located in the Vista Hills community in Waterloo, this spacious Net Zero Ready Single Detached Homes boasts a thoughtfully designed living space. The main floor offers a large, open-concept layout with a great room, kitchen, and dinette. Down the hallway you'll find a dining room, office, and powder room. The Isaac's third floor offers a principal bedroom with a walk-in closet and luxury ensuite. Also on the third floor is the home's second and third bedroom, main bathroom, a laundry unit, a multi-purpose room, and a lounge off the stairwell. The ground floor provides a spacious unfinished area with a rough-in for a bathroom, offering flexibility for future development. (id:8999)
337 Canada Plum Street
Waterloo, Ontario
Located in the Vista Hills community in Waterloo, this spacious Net Zero Ready Single Detached Home boasts a thoughtfully designed living space. The main floor offers a large, open-concept layout with a great room, kitchen, and dinette. You'll also find a dining room, office, powder room, and covered porch and balcony. The Samuel's third floor offers a principal bedroom with a walk-in closet and luxury ensuite, as well as 3 additional bedrooms, two bathrooms and a laundry room. The ground floor provides a spacious unfinished area with an optional secondary suite option, complete with bedroom, bathroom, and kitchen. (id:8999)
25 Merritt Lane
Brantford, Ontario
Welcome to this exquisite multi-level side-split home, thoughtfully designed to blend elegance, comfort, and functionality. A grand foyer welcomes you inside and leads to the inviting dining area, perfectly positioned alongside the stunning kitchen. Showcasing rich dark wood cabinetry, crisp white countertops, and sleek modern finishes, the kitchen offers both style and everyday practicality—complete with a gas line already in place for a gas stove. The adjoining living room provides a warm yet open space, ideal for entertaining or relaxing with family. Just a few steps up, the second level reveals a spacious family room highlighted by soaring ceilings and a striking fireplace that serves as a beautiful focal point. Step out onto the private balcony and take in peaceful park views, the perfect setting for morning coffee or evening unwinding. The upper level is home to a luxurious primary retreat featuring a spa-like 5-piece ensuite. Two additional generously sized bedrooms, a beautifully appointed 4-piece bathroom, and the convenience of upper-level laundry complete this floor. The fully finished lower level expands the living space with an impressive recreation room equipped with a projector screen, built-in speakers, and a sleek wet bar—ideal for movie nights or entertaining guests. A stylish 3-piece bathroom and a versatile bonus room, perfect for a home office or den, round out this level. Step outside to your private backyard oasis, featuring a heated fiberglass saltwater pool and a convenient plug-and-play hot tub—perfect for relaxing or hosting summer gatherings. Every detail of this home has been carefully curated to deliver a perfect balance of sophistication, comfort, and modern living. (id:8999)
155 Otterbein Road
Kitchener, Ontario
Beautiful semi-detached home featuring 4 bedrooms and 3 bathrooms, with a 1.5 garage and double driveway, offering a modern and functional open-concept layout across approximately 2,068 sq. ft. The main floor boasts 9-foot ceilings, a convenient powder room, luxury vinyl plank flooring throughout, and a spacious kitchen that flows seamlessly into the great room, while the upper level comes with high-quality broadloom for added comfort. Ideally located close to the Google office, hospitals, shopping, and major highways, and approximately 20 minutes to Conestoga College, University of Waterloo, and University of Guelph. (id:8999)
1100 Courtland Avenue E Unit# 710
Kitchener, Ontario
Remarks Public Remarks: Suite 710 at 1100 Courtland Avenue East in Courtland Terrace located on the 7th floor. Stunning sunset views from this updated 2-bedroom corner unit with abundant natural light in living room and both bedrooms. Bright, updated kitchen and spacious living area. Carpet-free, move-in-ready condo with open concept layout with newly renovated kitchen and stylishly renovated bathroom. Generously sized balcony for morning coffee or your evening relaxation. Exclusive one parking spot located front row of back entrance of the building. Condo fees include heat, hydro, water, and building maintenance. This is a pet friendly building. Building amenities include elevator access, in-ground pool, sauna, play area, fitness center, party room and laundry facilities. Central location with easy access to public transit, LRT and shopping along Fairview Road South, grocery stores, schools, parks, and highways (id:8999)
50 Pinnacle Drive Unit# 40
Kitchener, Ontario
Welcome to 50 Pinnacle Drive Unit 40, Kitchener, Ontario N2P 0H8! This beautiful 3-bedroom, 2.5-bathroom corner townhome offers the perfect blend of comfort, style, and convenience. Fresh paint and brand-new carpeting throughout, along with abundant natural light, create a bright and move-in ready home. The main level features a modern open-concept layout with neutral tones and elegant finishes, while the spacious eat-in kitchen with a breakfast island overlooks a charming patio, ideal for outdoor dining or relaxing. Upstairs, the primary bedroom includes a 4-piece ensuite and double closets, and two additional bedrooms, ample storage, and a versatile den area provide flexible space for work or study. For added convenience, the laundry room is located on the top floor close to the bedrooms. Additional highlights include direct garage access, parking for two vehicles, and a large basement ready to be transformed into a recreation room, home gym, or additional living space. Situated near amenities, Conestoga College, parks, and just minutes from Highway 401, this bright and cozy corner unit offers a lifestyle of ease, warmth, and functionality. (id:8999)
3 Rolling Brook Lane
New Hamburg, Ontario
Welcome to 3 Rollingbrook Lane, nestled within the desirable Morningside Retirement Community. This well-maintained Sheffield model offers approximately 1,400 sq. ft. of thoughtfully designed, low-maintenance living. The home includes a generous primary bedroom with ensuite, an additional bedroom, and an inviting open-concept layout featuring a cozy gas fireplace, updated kitchen, and formal dining area ideal for entertaining. Recent updates include new carpeting, while the sun-filled Florida room, rear deck, and convenient attached storage shed add even more appeal. Life at Morningside is all about comfort and convenience, with services like lawn care and snow removal included. Residents also enjoy access to The Village Centre and The Shed, offering outstanding amenities such as an indoor pool, fitness centre, shuffleboard, woodworking shop, library, and more. Discover relaxed, community-focused living in a place you’ll be proud to call home. (id:8999)
47 Dellgrove Circle
Cambridge, Ontario
NOT HOLDING OFFERS — OFFERS WELCOME ANYTIME! Lovingly maintained and impeccably clean, this bright, light-filled home offers exceptional comfort, space, and convenience. Boasting 2,700 square feet of above-grade living space, plus an additional 1,217 square feet in the fully finished basement, this home is ideal for growing families and entertaining alike. Ideally situated near major highways for easy commuting and close to top-rated schools, shopping, parks, and family-friendly amenities. The home features new, updated window coverings and a bright, open-concept layout perfect for both relaxing and hosting. Upstairs, a spacious loft offers flexible living and can easily be converted into a fourth bedroom. The primary suite is a true retreat, featuring a generous ensuite and two large walk-in closets. The finished basement provides expansive additional living space, complete with a full bathroom and a large walk-in kitchen pantry, perfect for guests, recreation, or a home gym. Pride of ownership is evident throughout this move-in-ready home, waiting for its next family to create lasting memories. (id:8999)
55 Duke Street W Unit# 404
Kitchener, Ontario
Welcome to 55 Duke St in the vibrant heart of downtown Kitchener. This bright and inviting one-bedroom, one-bath condo comes with a storage locker, bike locker, and underground parking, offering practical features that make daily living a breeze. With two LRT stops just steps away, getting around the city is incredibly easy, and you’ll love having cafés, restaurants, parks, trails, and shops all within walking distance. The building offers a great selection of amenities, including a pet spa, self-serve car wash, rooftop running track, and a well-equipped fitness zone with a dedicated spinning room. The party room opens onto a sunny terrace with a firepit and shared BBQ area—perfect for relaxing or hosting friends. In the ground-level courtyard, you’ll find bike racks and a convenient on-site restaurant, adding to the easygoing, community feel of the property. This is a great opportunity to enjoy modern downtown living in a well-designed space. (id:8999)
1880 Gordon Street Unit# 104
Guelph, Ontario
Make this gorgeous ground-floor condo located in the prestigious south end of Guelph yours. Professionally designed 2-bedroom, 2-bathroom suite with luxurious upgrades and TWO underground parking spaces. The 10' ceilings bring in more natural light and make the open-concept floor plan feel very spacious. With stunning finishes and a great layout, spending time at home will feel relaxing and joyful. The modern kitchen has plenty of cabinets, numerous drawers and a walk-in pantry for additional storage. Undermount lighting, built-in stainless steel appliances, a stylish backsplash, and a large island complete the kitchen. The broad dining area overlooks the living room. The charming living room with large sliding doors leads to a private balcony. Enjoy a morning coffee or afternoon tea in your secluded outdoor space. The large primary bedroom has a walk-in closet and a luxurious ensuite bathroom with a floor-to-ceiling glass shower and heated flooring. With glass sliding doors that open up to the living/dining room, you will be pleased with the functionality of a second bedroom. With a Murphy bed already installed, it can be used as an office and/or a bedroom. The main 4-piece bath with heated floors and in-suite laundry completes this suite. Quartz counters and hardwood flooring throughout, crown molding, and pot lights are a bonus. This building has so many amazing amenities to offer. With an HD golf simulator, a very well-equipped gym, a guest suite, bicycle storage, and a gorgeous 14th-floor resident lounge with a separate bar area, games room, and a balcony with panoramic views and a great scenery. If you are expecting more guests, you can also book the building's guest suite. Located in Guelph's desirable south end, this beautiful condo is just steps away from prime shopping, restaurants, banks, and cinema. Easy access to HWY 401 and on a bus route to UoG. (id:8999)
195 Riverbank Drive
Cambridge, Ontario
Two homes in one! Rare opportunity to own the perfect multi generational family home on a 1.3acres lot! Country living in the heart of the city! New custom addition added in 2023 to the existing home gives you not only an amazing in law suite but all the space you need for the extended family with now over 6100sqft of total finished space, 9 spacious bedrooms and 8 modern bathrooms. The original home was fully renovated to the bones giving you the peace of mind as well as all the quality modern finishes. Breathtaking finishes throughout the full house such as two custom kitchens made for a chef, both with quartz countertops, new appliances and custom shelving. Floor to ceiling windows give the space plenty of natural light. Two main floor laundry rooms were added for your convenience. The bathrooms are exquisite with ceramic tiles, quartz countertops and beautiful pluming fixtures. For your comfort and privacy this home offers 3 primary bedrooms with ensuite and walk-in closets. If extra space is needed there are two separate walk-out basements with rec-rooms, bedrooms and a bathroom each. The private treed lot with a creek in the back and two large covered decks offer you all the space for outdoor entertainment. New(2023) well and septic system also. Location is incredible, with everything so close by, highways, shopping, transport, trails, the Grand river, the hospital and so much more. With so much space and so many features this unique home needs to be seen in order to appreciate its full value! Book a showing now! (id:8999)
51 Victoria Street
Port Burwell, Ontario
ATTENTION INVESTORS!! 3 SIDE OPEN LOT / POSSIBILITY TO SEVER AND BUILD ANOTHER HOME. You can also live here or rent it out as a cottage. Welcome to 51 Victoria Street, where timeless charm meets modern living in the heart of Port Burwell. This beautifully renovated 3-bedroom, 3-bath home blends cottage-style warmth with contemporary comfort, offering a fresh, move-in-ready retreat just steps from Lake Erie’s sandy shoreline. Inside, you’ll find an inviting open-concept layout highlighted by rustic post-and-beam accents, crisp white walls, and abundant natural light. The brand-new kitchen features quartz countertops, sleek white cabinetry, subway tile backsplash, and stainless-steel appliances—perfect for gathering with friends or family. Every inch of the home has been thoughtfully updated, including the bathrooms, flooring, electrical, plumbing, High Efficiency furnace and Air conditioning, siding, and shingles, giving you peace of mind for years to come. Upstairs, the spacious bedrooms provide a calm escape, while the main level offers easy flow between the kitchen, dining, and living areas. Outside, the property sits on a generous corner lot with mature trees and a short walk to parks, the beach, and local shops. Whether you’re looking for a year-round residence, a weekend getaway, or an investment in one of Ontario’s most scenic lakeside communities, this property captures the relaxed charm of small-town life with the ease of modern finishes. Move in, unwind, and enjoy the best of Port Burwell living—where every day feels like a day at the beach. (id:8999)
555 King Street E Unit# 109
Kitchener, Ontario
Have a Home rather than rent! You won' t want to miss seeing this Affordable One-Bedroom with Patio in the Heart of Downtown! Live steps from everything downtown Kitchener has to offer—restaurants, the Kitchener Market, and convenient bus and LRT access are all just outside your door. This inviting, carpet-free unit features hardwood floors and an open-concept living and dining area. The spacious primary bedroom includes a walk-in closet, and the 4-piece bathroom comes complete with in-suite laundry for added convenience. The fully equipped kitchen boasts black appliances, including a gas stove, microwave range, fridge, and dishwasher—perfect for home cooks. Ideal for first-time buyers looking to be close to the action or investors seeking a strong addition to their portfolio. Don’t miss this opportunity for affordable downtown living! (id:8999)
7 Macneil Court
Port Burwell, Ontario
Welcome to 7 MacNeil Court! Discover your dream home in the heart of Port Burwell! This stunning white, hardy board & batten board, showcases a beautiful stone facade with elegant black and blonde oak accents. 3+2 Spacious Bedrooms, including a luxurious primary suite with ensuite and walk-in closet. 2+1 Full Bathrooms, designed for both comfort and style. An **Open Concept Living Space** that flows seamlessly into a chef's kitchen, perfect for entertaining! Take in the beauty of **vaulted ceilings** and a custom iron shiplap fireplace that adds warmth and character. Stainless steel appliances and matte black finishes create a sleek and modern vibe. This home is offering all contents, as a complete package, move in ready, that features, Two TV's with Wall mount brackets, Sofa couch and matching recliner chair, Kitchen table with chairs, two island stools, both bedroom sets, Stereo and speakers, BBQ and Two patio chairs, the Garage workbench, the Snowblower, the lawnmower, the gas weedtrimmer, and leafblower, the garage shelving, the table saw and the mitre saw, all furniture and contents purchased brand new within a year ago. Recently purchased backup hydro system that connects to the Hydro meter for those unexpected power outages, Briggs & Straton Generator in Negoaitable with all offers. Just minutes from Port Burwell's summer hub, a short stroll to breathtaking views, and an easy commute to Tillsonburg. This oasis of a home is not just a house; it's a peaceful retreat waiting for a family to create lasting memories. Perfect for Airbnb setup. Move-in ready and waiting for YOU! (id:8999)
755 Linden Drive Unit# 57
Cambridge, Ontario
UPSCALE FREEHOLD TOWNHOME LIVING IN FAMILY-FRIENDLY PRESTON HEIGHTS. Welcome to #57-755 Linden Drive, a stylish and inviting townhome tucked into the highly sought-after Preston Heights community of Cambridge. Designed with modern families in mind. Step inside to a bright, open-concept main floor where the kitchen shines with elegant subway tile backsplash, quartz countertops, stainless steel appliances—including a built-in microwave with range hood, dishwasher, stove, and fridge—and a sleek breakfast bar. Perfect for family meals or entertaining friends, the kitchen flows effortlessly into the living room and dining space. From here, walk out to your private balcony and enjoy a quiet coffee in the morning sun or unwind in the evening breeze. The upper level offers 3 comfortable bedrooms, each filled with natural light, and a full bathroom with modern finishes. With thoughtful touches throughout including pot lights, this home is move-in ready and waiting for its next family. Low maintenance with a low monthly common element fee, perfect for a first time home buyer or investor. Nestled in a quiet community, this location offers the best of both worlds: peaceful living with unbeatable access to amenities. You’re just minutes from Cambridge Centre, schools, parks, and HWY 401, making commuting and shopping a breeze. (id:8999)
264 Blair Road Unit# 3
Cambridge, Ontario
DISCOVER BLAIR WOODS: YOUR PRIVATE ENCLAVE IN WEST GALT! Blair Woods is a boutique collection of ten bungalow + loft townhomes, thoughtfully nestled in a mature and peaceful West Galt neighbourhood. This newly constructed Oak end model offers an impressive 2,000 sq. ft. with an unfinished basement ready for your personal touch. Boasting 9-foot main floor ceilings, modern architectural design, and luxurious finishes, these homes are as stunning as they are functional. This unit features a main-floor primary suite with an ensuite bathroom, offering both convenience and privacy. Embrace the flexibility of the main floor front room, perfect as a cozy guest bedroom or a dedicated home office. Design highlights include soaring vaulted ceilings and a spacious upper family room, creating an inviting and airy atmosphere. The upper level also offers 3 additional bedrooms - offering a total of 4. Immerse yourself in the natural beauty surrounding Blair Woods. Spend the day cycling along the nearby Grand River trails, or take a leisurely stroll to the area's charming shops, cafés, Gaslight District, and the iconic Historic Langdon Hall. With serene views and lush greenery, this community offers a tranquil retreat from the everyday. Conveniently located just 6 minutes from the highway. Your dream home and lifestyle await—Blair Woods is ready to welcome you! Photos are of unit 1. Photos are virtually staged. (id:8999)
399 Queen Street S Unit# 317
Kitchener, Ontario
Welcome to Suite 317 at Barra on Queen, where modern condo living meets one of Kitchener’s most connected downtown locations. This well-designed one-bedroom suite offers a bright, open-concept layout with 9-foot ceilings, in-suite laundry, and a private balcony, along with one included underground parking space. Residents enjoy a boutique building with amenities including a fitness centre, party room, guest suite, outdoor BBQ and patio area, and visitor parking. Located just steps from Victoria Park, the LRT, Iron Horse Trail, downtown restaurants and cafés, and the Innovation District, this is an ideal opportunity for first-time buyers, professionals, or investors seeking a low-maintenance lifestyle in downtown Kitchener. (id:8999)
264 Blair Road Unit# 2
Cambridge, Ontario
DISCOVER BLAIR WOODS: YOUR PRIVATE ENCLAVE IN WEST GALT! Blair Woods is a boutique collection of ten bungalow + loft townhomes, thoughtfully nestled in a mature and peaceful West Galt neighbourhood. This newly constructed Maple interior model offers an impressive 2,000 sq. ft. with an unfinished basement ready for your personal touch. Boasting 9-foot main floor ceilings, modern architectural design, and luxurious finishes, these homes are as stunning as they are functional. This unit features a main-floor primary suite with an ensuite bathroom, offering both convenience and privacy. Embrace the flexibility of the main floor front room, perfect as a cozy guest bedroom or a dedicated home office. Design highlights include soaring vaulted ceilings and a spacious upper family room, creating an inviting and airy atmosphere. The upper level also offers 3 additional bedrooms - offering a total of 4. Immerse yourself in the natural beauty surrounding Blair Woods. Spend the day cycling along the nearby Grand River trails, or take a leisurely stroll to the area's charming shops, cafés, Gaslight District, and the iconic Historic Langdon Hall. With serene views and lush greenery, this community offers a tranquil retreat from the everyday. Conveniently located just 6 minutes from the highway. Your dream home and lifestyle await—Blair Woods is ready to welcome you! Photos are of unit 1 end model. Photos are virtually staged. (id:8999)

