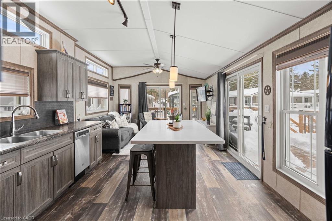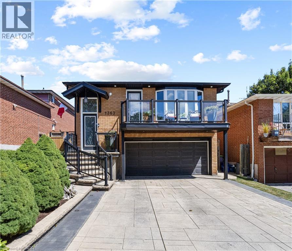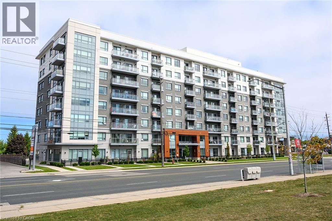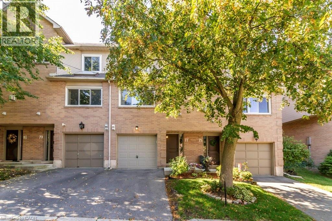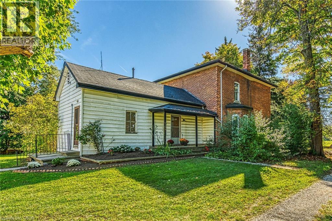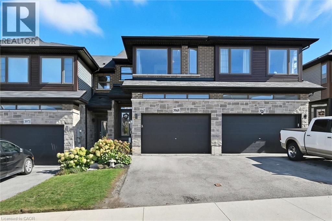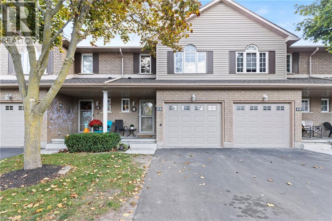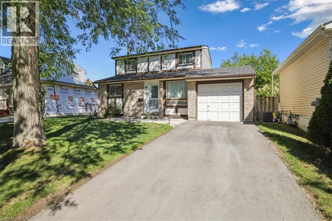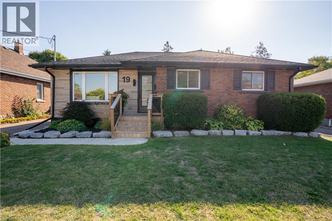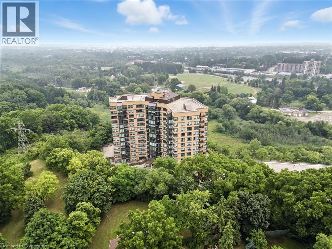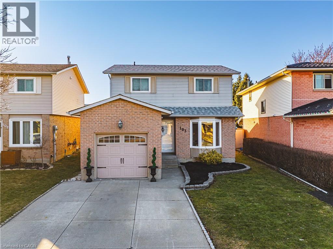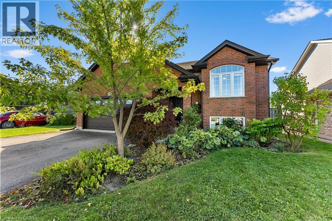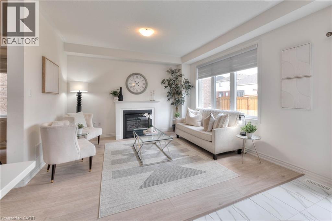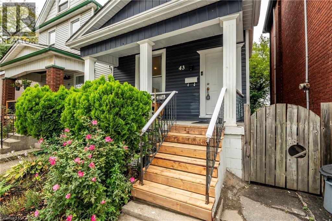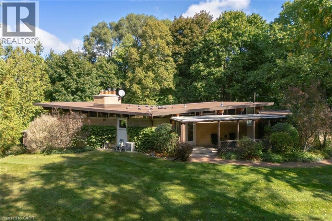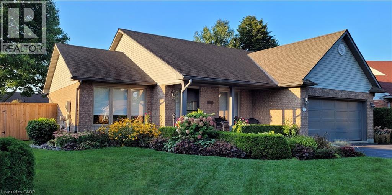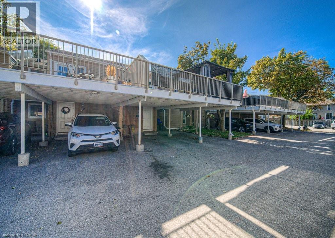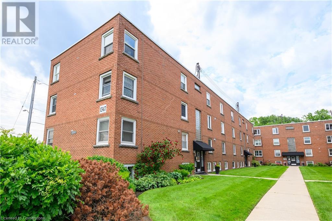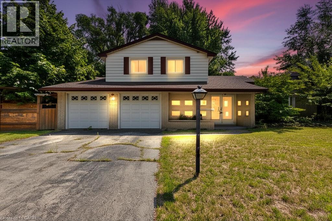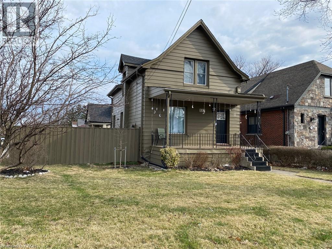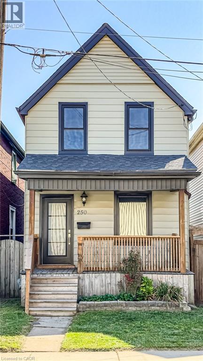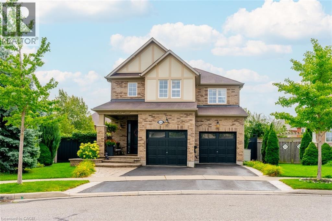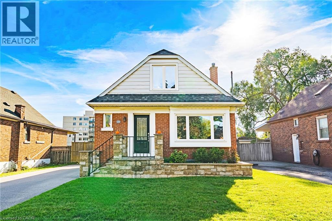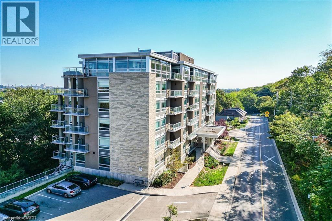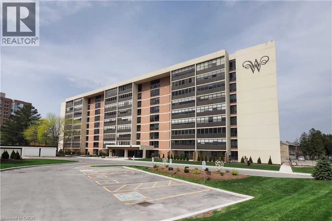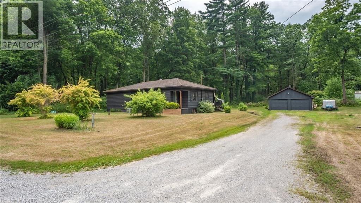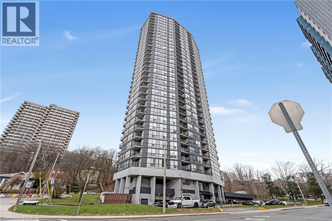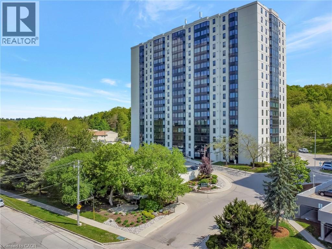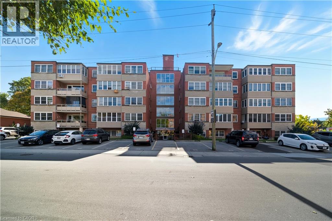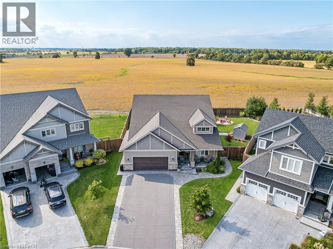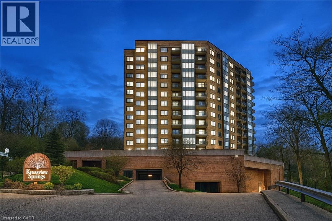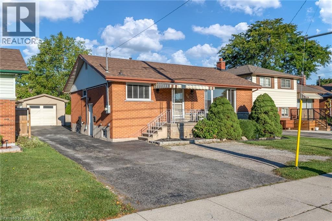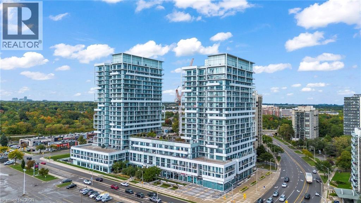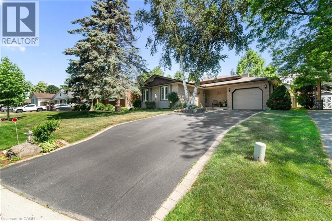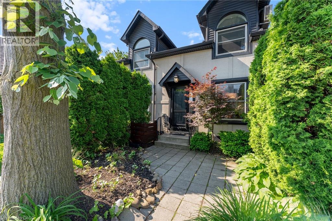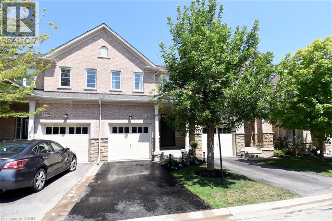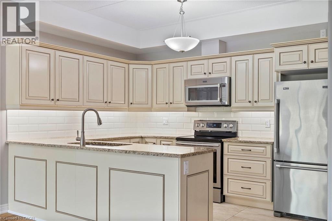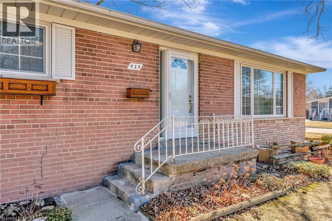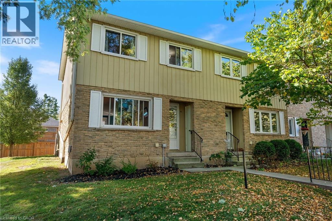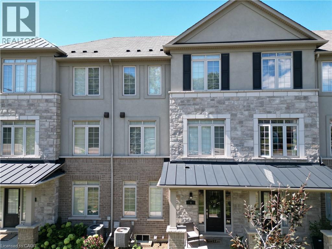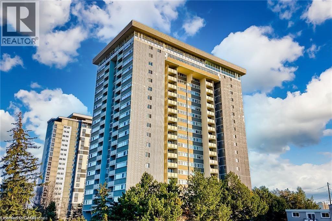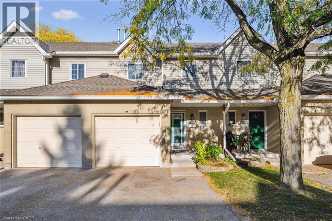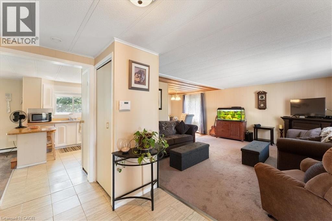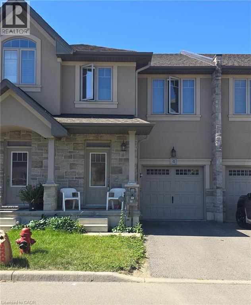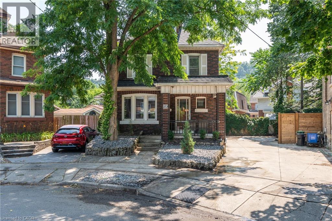4449 Milburough Line Unit# 10 Oak St.
Burlington, Ontario
Welcome to this meticulously maintained custom built modular home with metal roof, nestled within the sought-after Lost Forest Park Gated Community. Immerse yourself in the conveniences of this year-round community, which boasts a community centre, an in-ground pool, picturesque walking trails, and other amenities. This home features a charming wrap-around deck equipped with retractable screens, providing privacy and relaxation. The open-concept interior is adorned with driftwood laminate flooring and double-hung windows, ensuring effortless cleaning. The kitchen features grey cabinets, a spacious centre island with Corian top, perfect for entertaining family and friends. The great room exudes a bright and inviting ambiance with an additional access to the deck. Conveniently located in the hallway is your in-suite laundry, HVAC system, and double closet for storage. The primary bedroom boasts a double closet with custom-built-ins, while the den provides an ideal space for a home office or creative pursuits. Community Centre boasts Dart Boards, TV with Fire stick, Wifi, Ping Pong, Coffee maker, Games, Puzzles and a Book Exchange. This is the perfect space to engage in a vibrant, active lifestyle. Secure this exceptional opportunity and experience the unparalleled comfort and convenience of this custom built modular home. Minutes away from shopping, parks, golf, trails, highways and all that the quaint Village of Waterdown has to offer. (id:8999)
1363 Harmsworth Square
Oakville, Ontario
Welcome to this beautifully updated home in the heart of Falgarwood, one of Oakvilles most established neighbourhoods known for its mature trees, great schools, and family-friendly vibe. This 3-bedroom, 3-bathroom home offers over 2,000 sq ft of finished living space with a layout that checks every box.Step inside and youll immediately notice the care and attention thats gone into preparing this home. The kitchen has been freshly re-faced, offering a bright and refreshed space for everyday cooking or entertaining. The lower level features brand-new flooring, perfect for a rec room, playroom, or home gym. Select areas have been professionally repainted to bring a clean, modern touch throughout. The bathrooms? Updated with new vanities and lighting that bring both function and flair. Whether you're enjoying morning coffee in the sun-filled living room or hosting friends in the backyard oasis with your very own inground pool, this home delivers on lifestyle. Three full bathrooms, a finished basement, and a flexible floor plan mean space for families, work-from-home setups, or guests. Move-in ready with all the heavy lifting done this home is a standout in Falgarwood. Ideal for buyers looking for substance, updates, and a turn-key experience. (id:8999)
121 Highway 8 Unit# 301
Stoney Creek, Ontario
Welcome to spacious, bright and stylish, unit 301 at 121 Highway 8 — a beautifully designed, newly built condo in the vibrant heart of Stoney Creek. Perfectly situated directly across from Fiesta Mall, enjoy the convenience of having groceries, pharmacies, restaurants, and a gym just steps from your front door. Commuting is a breeze with direct access to transit routes. This stylish 1-bed + Den, 1-bathroom unit features a spacious open-concept living area that flows seamlessly into the modern kitchen. Don't miss your chance to live in Casa Di Torre-where comfort, convenience and community all come together in the heart of Stoney Creek. (id:8999)
26 Moss Boulevard Unit# 77
Hamilton, Ontario
Spacious two-storey condominium townhouse in the Livingstone Lane community. This home offers 3 bedrooms, 2.5 bathrooms, and approximately 1,780 square feet of living space. Modern, open concept living room and dining room leads to a kitchen with lots of storage and island to maximize the space and ideal for entertainment. Backyard offers private oasis backing onto a ravine, ideal for relaxation. Proximity to parks, public transit, schools, and places of worship. Close to Dundas Valley Conservation Area, Webster's Falls, and Tew's Falls (id:8999)
534 Haldimand Road 32
Canfield, Ontario
A little bit of heaven waiting for a new family! Recent farm severance, the picture perfect lot is 1.43 acres, down a tree lined country lane well back from the road. The solid two storey brick century home was built in 1915 and shows off the vintage character of the time including original woodwork and trim, super high ceilings and rustic wood floors. Main floor offers a large mud room/laundry room, kitchen, full bath, living room and dining room. Upstairs is three bedrooms - all with closets and another full bathroom. Full cellar style basement under the house houses the mechanicals and is good for storage. A new asphalt roof was added in around 2012-2015. A completely new septic system was installedin 2024 in the front yard. The home is serviced by a water cistern and has very desirable natural gas as the heat source. Forced air furnace was replaced in 2015. Property includes an older detached single car garage. The barns/buildings behind the house are not included with this sale - farmer has a separate driveway to access them, and no livestock will be allowed in them - hay/implement storage only. (id:8999)
3969 Crown Street
Lincoln, Ontario
This stunning freehold townhome offers style, space, and sophistication throughout. The open-concept main floor features 9-foot ceilings, pot lighting, a cozy gas fireplace, and a walkout to a private deck—perfect for entertaining. The gourmet upgraded kitchen is a showstopper, complete with a waterfall island and high-end finishes. Upstairs, the massive primary bedroom includes a walk-in closet and a luxurious en-suite. Two additional spacious bedrooms, a full bathroom, and a versatile bonus area ideal for a home office or reading nook complete the upper level. The fully finished walkout basement adds even more living space, with a bright recreation area, den, and access to the backyard. 1.5 car garage and driveway with side-by-side parking. No car shuffle!!!!A truly exceptional home in a desirable Lincoln location! (id:8999)
30 Braemar Avenue Unit# 55
Caledonia, Ontario
Spacious 3-bedroom condo in a well-kept, friendly complex in a highly desirable Caledonia neighbourhood, located at 30 Braemar, Unit 55, Caledonia, ON. This home features an open-concept living and dining area that leads to the kitchen, plus a huge primary bedroom that acts as a true owner’s retreat, and two additional bedrooms with a very spacious bathroom. An attached garage provides convenient, secure parking. A beautiful deck with awning off the dining room offers outdoor living with no backyard neighbours, with space below the deck available for a garden. The unfinished basement awaits your design touches to create extra living space or storage. A beautiful park, just steps away! Call before it is gone! (id:8999)
9 Inglewood Street
Brantford, Ontario
Beautiful and affordable 2-storey home in the highly sought-after neighbourhood of Lynden Hills! Welcome to 9 Inglewood Street, a true gem perfect for first-time home buyers and families alike. This 3-bedroom, 2-full-bath home sits on a generous lot and offers incredible value with style and comfort throughout. The main floor features modern updated flooring, a convenient bedroom, and an updated kitchen that overlooks your private backyard oasis. Step outside to enjoy the spacious deck, interlocking stone fire pit area, and above-ground pool, ideal for summer entertaining with family and friends. Upstairs, you'll find two additional bedrooms, while the fully finished basement provides even more living space, perfect for a cozy family room, games area, or home office. Located in one of Brantfords most desirable communities, you'll love being close to excellent schools, shopping, amenities, and quick highway access for commuters. (id:8999)
19 Russell Street
Brantford, Ontario
Welcome to 19 Russell Street, a meticulously renovated bungalow nestled in the heart of Brantford. This move-in-ready home offers 2 spacious bedrooms on the main floor and 2 additional bedrooms in the fully finished basement, making it ideal for growing families, multi-generational living, or those seeking flexible space. Step inside to discover an open-concept layout featuring a sun-filled living room with a sleek electric fireplace and wall-mounted TV, perfect for cozy evenings. The modern kitchen is a chef’s dream, boasting quartz countertops, stainless steel appliances, stylish cabinetry, and LED pot lighting. Sliding glass doors lead to a large private, fully fenced backyard complete with a deck and pergola —perfect for summer barbecues or quiet morning coffee. Downstairs, the professionally finished basement offers a generous rec room, a second full bathroom, and a dedicated laundry area. Outside, you'll appreciate the detached garage and paved, extra-long asphalt driveway that easily accommodates multiple vehicles—perfect for families or visitors. Located close to schools, parks, shopping, and public transit, this home combines comfort, convenience, and contemporary style in one of Brantford’s most established communities. Don’t miss your chance to own this turnkey gem. (id:8999)
237 King Street W Unit# 1104
Cambridge, Ontario
Welcome to Kressview Springs – your peaceful retreat in the heart of Cambridge! Step inside this beautifully maintained 2-bedroom, 2-bathroom condo and enjoy a bright, open layout with stunning hardwood floors in the spacious living room and both bedrooms. A glass feature separates the living space from a formal dining area, perfect for entertaining or cozy dinners at home. The kitchen is thoughtfully designed with granite countertops, ample cabinetry, and a convenient layout for everyday living. The primary bedroom offers double closets and a private ensuite with a relaxing jacuzzi tub and separate shower. The second bedroom is perfect for guests or a home office. Just off the front entrance, you’ll find a laundry closet neatly tucked away for convenience. This unit comes with one underground parking space (#63) and a storage locker (L39) for added space. The building itself boasts fantastic amenities, including a swimming pool, a large party/amenity room, and even a resident workshop on the lower level—ideal for hobbies or DIY projects. Kressview Springs is a secure, well-managed building offering elevator access, visitor parking, and a welcoming community atmosphere. Located just minutes from Downtown Cambridge, you’ll enjoy easy access to shops, restaurants, parks, schools, and public transit. Nature lovers will appreciate the nearby walking trails and green spaces, while commuters will love the quick access to major highways. Whether you’re downsizing, investing, or buying your first home, this condo offers comfort, lifestyle, and location all in one. Come experience everything this special home and community have to offer! (id:8999)
103 Broughton Avenue
Hamilton, Ontario
Welcome to beautiful Broughton, a lovely and highly sought-after neighbourhood in the Hamilton Mountain. Close to parks, hwy, great schools, shops, and all the amenities you need. This gorgeous house has great curb appeal, large concrete driveway, attached garage, wonderful neighbours, a place you will be proud to call home! When you enter inside, you are immediately impressed with the high-end large tiles and hardwood flooring throughout, given you a sense of elegance and sleek modern living. You will find a welcoming living room and formal dining room that flows together perfect for entertaining guests. The real showstopper is the breathtaking kitchen with fabulous glossy cabinets, granite countertops, a beautiful island and high-end appliances. The family room gives you sense of sophistication with its modern design, upgraded staircase, cozy fireplace, large windows and a sliding door to give you lots of natural light and flow to the backyard. Entertain guests with the large and clean set up backyard with an upgraded fence. Upstairs you will find three great sized bedrooms and a luxurious bathroom that looks like it is from a magazine. In the lower level, you get to enjoy a large rec room, another bedroom and another beautifully renovated bathroom and large laundry room. This house has been completely renovated top to bottom with amazing workmanship and high-end finishes throughout. Roof, windows, furnace, AC, flooring, pot lights, kitchen, bathrooms, trim, doors, everything been done for you, book a viewing today and fall in love! (id:8999)
8 Lindan Street
Smithville, Ontario
A hidden gem in the heart of smithville, just waiting to be discovered! Welcome to a home that feels like a warm hug the moment you step inside! This charming raised bungalow offers over 2,400 sq ft of finished living space, tucked away in one of Smithville's most sought-after pockets. The heart of the home is the bright and cheerful eat-in kitchen - showcasing custom wood countertops, beautifully refinished oak cabinets, a wall of cupboards for all your treasures, and a spacious breakfast bar that begs for morning coffee and late-night chats. Step through the patio doors and you'll find a covered deck overlooking the fully fenced backyard - perfect for play, gardening, or dreaming up your own outdoor oasis. Upstairs, three inviting bedrooms and a cozy living room set the stage for everyday comfort. Downstairs, discover a sunlit bedroom or office, oversized windows offering abundance of natural light, , a sprawling family room warmed by a gas fireplace, and a handy separate laundry area. Interior access leads you to the insulated 1.5-car garage - ideal for both storage and hobbies. From the lovingly landscaped front garden to the southern exposure that bathes the back of the home in golden light, pride of ownership shines in every corner. With parks nearby and endless potential inside and out, this is more than a house - its a place where memories are ready to be made. (id:8999)
43 Dass Drive W
Fergus, Ontario
Built in 2023, this stunning 4-bedroom, 3-bathroom home combines modern style with family-friendly comfort. Step inside and you’ll find spacious, open-concept living areas, complete with updated modern flooring and a cozy gas fireplace in the living room, perfect for family nights in. The sleek kitchen features stainless steel appliances and a layout designed for both entertaining and everyday living. Upstairs, the primary bedroom is a true retreat, featuring a large 5-piece ensuite bathroom with double vanities, along with three additional generously sized bedrooms and bathroom for the whole family. A washer and dryer, conveniently located on the second floor, add everyday ease. Situated in a warm and welcoming neighbourhood, this home offers the best of both worlds: the peaceful charm of Fergus living, while being less than a 10- minute drive to historic downtown Elora with its shops, dining, and scenic beauty. If you’ve been searching for a move-in ready, modern home in a location that balances community, convenience, and charm, this is the one! (id:8999)
43 Princess Street
Hamilton, Ontario
Welcome to this charming two storey detached home in Hamilton’s North Sherman neighbourhood. Offering three spacious bedrooms and two bathrooms, this residence combines timeless character with beautiful modern finishes. The bright and inviting main level features an open layout with thoughtfully designed living and dining spaces, perfect for family living or entertaining. The updated kitchen showcases stylish finishes and ample storage. Upstairs, three well appointed bedrooms provide comfort and versatility, while the bathrooms have been tastefully finished with contemporary details. With its detached layout, appealing curb appeal, and move in ready condition, this home is an excellent opportunity for anyone seeking a balance of comfort, style, and convenience. (id:8999)
1441 Mineral Springs Road
Hamilton, Ontario
Paradise Found! North, South, East, West, 1441 Mineral Springs Rd. welcomes guests with picturesque views in every direction across 1.54 acres. Imagine living in a tranquil, cottage-like setting, surrounded by nature and privacy every day! While a short drive to conveniences in Downtown Dundas and Ancaster's core, this property provides an escape from the daily hustle and bustle. Travel the scenic road through the Historic Hamlet of Mineral Springs to this lovingly maintained 2 Bed, 2 Bath bungalow with private driveway and double garage. Designed like a butterfly spreading its wings with a central front door, step inside this unique home to experience a property that is far from cookie-cutter. Warm finishes, wood beams and wood ceilings are statement features throughout the main level. Cozy up by the wood-burning fireplace insert while floor-to-ceiling windows across the living and dining room bring views of the outdoors in. The open-concept living space and white kitchen with peninsula seating offer sight-lines for families and entertaining, while the dining room with tilt patio door connects the interior to the exterior. Enjoy morning coffee and outdoor dining on the backyard patio during the warmer months. Painted neutrally throughout, two main-level bedrooms promote relaxation with pleasant wood accents and floor-to-ceiling views of the land, sharing a 4 piece bath. The partially finished lower level offers a convenient separate entrance to garage. A flexible office/den with cedar closet leads to the bright recreation room with large windows. A perfect bonus room for kids, guests, teen retreat or second family room. Lower-level laundry, a 3 piece bath and ample storage complete the basement. Explore the entire property, where the avid hobbyist will relish in the great outdoors and children will play freely! With conservation trails right up the road, come view this story-book setting to appreciate all that this distinctive, idyllic property has to offer! RSA. (id:8999)
15 Bayshore Court
Port Dover, Ontario
Welcome to this immaculately maintained and updated bungalow situated on a beautiful, private and peaceful cul-de-sac in the town of Port Dover. The living room is highlighted by a gas fireplace, hardwood flooring and a cathedral ceiling, creating an inviting atmosphere. The kitchen includes a spacious island, spice cabinet, pantry and leads to a very private rear yard, nicely landscaped with a sitting area, perennial gardens and mature trees. Retreat to the generous primary bedroom, featuring hardwood flooring, a walk-in closet and an ensuite bathroom with walk in shower. Two additional well-appointed bedrooms with hardwood flooring and an updated second full bathroom, with quartz countertops, ensure ample space for family and guests. The convenience of a main floor laundry setup, along with a lower level family room and stylish bathroom—complete with another quartz countertop—makes this property exceptional. Updates in the last five years enhance the comfort and efficiency of this home, including windows, furnace, air conditioning, insulated garage door and R60 attic insulation, providing peace of mind and energy savings. Additional updates include new flooring, central vacuum, home surge protection, eavestroughs and downspouts, fresh paint, door hardware, upgraded baseboards, sills and trim, and two gas BBQ connections for the ultimate outdoor convenience. This carpet-free home combines modern amenities with classic charm, creating a space that is both functional and inviting. Don't miss the opportunity to make this Port Dover bungalow your own. Schedule your private showing today and discover the lifestyle that awaits you in this beautiful home! (id:8999)
65 Glamis Road Unit# 83
Cambridge, Ontario
Welcome to 65 Glamis – Stylishly Updated & Move-In Ready in North Galt! Step into this beautifully updated 3-bedroom, 2-bathroom home nestled in the heart of the desirable North Galt neighbourhood. From the moment you walk in, you'll notice the fresh, modern feel thanks to brand new flooring throughout, a fresh coat of paint, and thoughtfully updated finishes. The updated kitchen offers a clean, contemporary space perfect for preparing meals or entertaining guests. Both the upstairs and downstairs bathrooms have been tastefully renovated, adding comfort and style to your daily routine. Upstairs, you’ll find three spacious bedrooms, while the fully finished basement provides extra living space – ideal for a family room, home office, or guest area. One of the true highlights of this property is the massive terrace – an ideal spot to enjoy your morning coffee, soak up the sun, or host friends and family for unforgettable gatherings. Conveniently located close to schools, shopping, parks, and easy highway access, 65 Glamis offers the perfect blend of comfort, style, and location. Don’t miss your chance to call this beautifully updated home yours! (id:8999)
1347 Lakeshore Road Unit# 24
Burlington, Ontario
DRASTICALLY REDUCED TO SELL and CHEAPER THAN RENT!!! Welcome to this nicely updated, move-in ready, 1 bedroom unit with quality vinyl windows in every room, in an unbeatable and extremely desirable location, directly across from Spencer Smith Park, Spencer's at the Waterfront, and the Art Gallery of Burlington, and literally steps to the lake, trails, hospital, and downtown Burlington, and only a minute to the QEW, 403 and 407. This unit is on the first floor, has spacious principal rooms, including the living room, large eat-in kitchen, and primary bedroom, and has lots of quality updates throughout. Updates include ALL NEW in 2024: luxury wide plank vinyl flooring and 4 baseboards throughout, updated 4-piece bathroom with new vanity, countertop/sink, sink faucet, mirror, light fixtures, showerhead, and toilet, refreshed white kitchen cabinetry professionally painted inside and out, new fridge and stove, portable AC unit, and lighting, and freshly painted throughout. This unit shows 10+++. The complex has a nice community feel, is very quiet, well maintained, and has a great condo board. Complex amenities also include visitor parking, onsite laundry, and bike storage. The low monthly fee includes PROPERTY TAX, water, cable tv, unlimited high-speed internet, and storage locker. Optional parking space is $550/year. 2nd space may be available if needed. No dogs and no rentals/leasing. Don't wait and miss this opportunity for affordable living, in this very nicely updated unit, directly across from the lake and just about every other amenity! Welcome Home! All furniture negotiable and less than 2 years old. Quick closing available! (id:8999)
3050 Woodward Avenue
Burlington, Ontario
Welcome to 3050 Woodward Avenue, Burlington Discover this inviting sidesplit home in the heart of Roseland, where classic charm meets modern updates. Boasting four bedrooms and two full bathrooms across approximately 1,757 sq ft of living space, this thoughtfully designed residence offers both functionality and warmth. On the main level, you'll find an updated kitchen and baths, with a central living/dining area flowing into a family room that leads directly outside—perfect for seamless entertaining or quiet family evenings. The main-floor laundry, cozy wood-burning fireplace, and owned water heater enhance daily comfort. Practical features like a full perimeter fence, central air, electric baseboard/forced-air heating, add to the home’s appeal. Set on a generous 81 ft frontage lot, there’s plenty of outdoor space—perhaps even room for a private pool. Located in an urban yet peaceful neighborhood, you're just moments away from schools, parks, the lake, shops, restaurants, and major transit routes including the QEW and GO station. This is more than a house—it’s a place to call home. (id:8999)
133 Fennell Avenue E
Hamilton, Ontario
EXCELLENT TWO STOREY 3 + 2 BEDROOM HOME. CURRENTLY SETUP AS TWO UNIT DWELLING. TOP UNIT CURRENTLY LEASED AT $2731/ MONHT PLUS UTILITIES TIL NOVEMBER 1ST/2026. SEPARATE ENTRANCE TO RECENTLY RENOVATED 2BR BASEMENT UNIT CURRENTLY VACANT. GREAT LOCATION CLOSE TO MOST AMENITIES. DETACHED GARAGE. EXCELLENT INVESTMENT. RSA. (id:8999)
250 Avondale Street
Hamilton, Ontario
Stunning turn-key detached home just a 10min walk from Hamilton Stadium! Meticulously designed and updated with timeless elegance and attention to detail throughout, over 1000sqf of living space tailored for comfort, versatility, and effortless entertaining. Inside, you'll find a spacious open-concept living space featuring a fireplace. The kitchen boasts updated matching stainless-steel appliances, featuring a smart oven with AirFry, bread proofing, and dehydrating settings. Upstairs you'll find an expansive primary bedroom, a large second bedroom, and a completely updated bathroom. Step outside onto your spacious covered deck, ideal for year-round enjoyment. The fully fenced in private yard with lots of low maintenance vegetation provides seclusion and privacy, perfect for kids and fur-babies. Highlights include: NEW roof, NEW windows and doors, NEW high-quality luxury vinyl throughout, NEW AC and furnace, NEW light fixtures, NEW fireplace, NEW bathroom vanities, matching updated kitchen appliances, refurbished deck, updated bathrooms, lots of storage space in the basement. Everything you've been looking for, at a price you can afford! (id:8999)
444 Carbert Crescent
Milton, Ontario
Welcome to 444 Carbert Crescent a rare lifestyle opportunity in Milton's highly sought-after Willmott neighbourhood. This Mattamy-built home, known as Plan 13, offers 2,293 sq ft, plus a fully finished basement, designed for both comfortable family living and entertaining in one of the best floor plans in the community. The heart of the home is a renovated kitchen with custom cabinetry, a walk-in pantry, and premium GE Café appliances, opening to a spacious living and dining area finished with durable luxury vinyl floors. Upstairs, generous bedrooms, updated bathrooms, and a thoughtfully designed layout are ideal for a growing family. The basement is a tremendous extension of the home, featuring a custom sauna, recreation space, and ample flexibility to suit your needs and lifestyle. Step outside to a resort-inspired backyard: a spectacular pie-shaped lot featuring privacy, a saltwater pool, a hot tub, maintenance-free turf, lush gardens, and multiple seating areas perfect for relaxing or entertaining. The large garage is equally impressive, featuring an epoxy floor and a custom golf simulator. Located within walking distance to Sunny Mount Park, top-rated public and Catholic schools, and Milton Marketplace, this home delivers the perfect balance of style, function, and convenience, truly one of a kind. (id:8999)
35 Ipswich Place
Hamilton, Ontario
Tucked away on a quiet cul-de-sac in Hamilton’s ever-popular Rosedale neighbourhood, this 1.5 storey charmer blends character, comfort, and convenience. You’ll love the warmth of original hardwood floors, the freshly painted rooms, and the ease of a main-floor bedroom and full bath. The living and dining rooms set the stage for cozy nights in or family dinners that last for hours. Upstairs, find two bright bedrooms (including the primary) and a second bath, while the finished lower level expands your living space for movie nights, hobbies, or guests. Outside, summer fun awaits with a 24’ pool and plenty of yard space to unwind. With parking for two and a location close to parks, schools, and shopping, this is Rosedale living at its best. (id:8999)
479 Charlton Avenue E Unit# 410
Hamilton, Ontario
Welcome home to Vista Condos. This beautiful 2-bedroom unit offers an open-concept floor plan filled with natural light and modern finishes throughout. Built in 2020, this trendy condo features an upgraded kitchen with quartz backsplash, stainless steel appliances, and a spacious living area that opens to a large balcony. The primary bedroom is generously sized, and the unit includes in-suite laundry for added convenience. Enjoy above-ground parking and a storage locker. Fantastic location within walking distance to the Rail Trail, Wentworth Stairs, GO Station, public transit, shopping, and restaurants. A perfect blend of comfort, style, and convenience in one of Hamilton’s most desirable communities. (id:8999)
65 Westmount Road N Unit# 902
Waterloo, Ontario
Westmount Towers II is the perfect location for your carefree lifestyle. A Cooperative building which operates like a condominium but cannot be mortgaged in the traditional way. This spacious 2 bedroom suite is ideally located close to Waterloo Park, the Waterloo Rec Center, Westmount Shopping Center, City Transit is at the front door and it is a pleasant stroll to Uptown Waterloo. A open concept suite with a generous living and dining room adjacent the 4 appliance kitchen. The primary bedroom provides a walk in closet and a 2 pc ensuite. Additional rooms include a 4pc bathroom, 2 generous closets, one in the 2nd bedroom and one as you enter the unit, as well as large separate storage room. Enjoy the sun filled, south facing, large screened in balcony, new fresh flooring through except in the kitchen and bath (2025), 4 appliances including a dishwasher. Weather free underground parking. and numerous visitor parking spaces. All utilities- Heat, Hydro, Water as well as Property Taxes and Building Insurance are conviently included in the monthly fee. On-site amenities include a Billiard Room, Library, Party and Games Room, Exercise Room, Workshop, Bike Storage and a convenient Laundry Room. This building is in the process of being converted to a condominium and offers a pet free environment. (id:8999)
555 Turkey Point Road
Vittoria, Ontario
Welcome to your dream retreat at 555 Turkey Point Road A charming 2-bedroom cedar-sided bungalow nestled on a picturesque 2.9-acre lot surrounded by mature trees. This beautifully updated home offers the perfect combination of modern comfort and tranquil country living, just 4 km from the white sandy shores of Turkey Point Beach on Lake Erie. Inside, the main floor has been thoughtfully renovated, showcasing a modern kitchen with quartz countertops, a new stove, fridge, and bar fridge—all included. The living room features luxury laminate flooring and a stunning tongue-and-groove ceiling that creates a warm and inviting atmosphere. The recently renovated 3-piece bathroom adds to the home’s fresh and move-in-ready feel. Outside, relax in the hot tub or explore the property’s private trails that connect directly to over 50 km of single-track biking and hiking trails in Turkey Point Provincial Park and the UNESCO-designated Long Point Biosphere Reserve. The unfinished basement offers ample storage space, while the detached, insulated 24' x 23' double-car garage with hydro and a wood stove provides the perfect space for hobbies, storage, or a workshop. Enjoy reliable gas heating, fibre optic internet, a durable steel roof, and the added security of a generator backup panel. The washer and dryer are also included. Minutes from boating and fishing at the Turkey Point Marina and Long Point Bay—known for its excellent bass and perch—you’ll also find fresh produce stands, local wineries, and farmgate retailers throughout Norfolk County. Whether you’re looking for a peaceful year-round residence or a weekend escape, this property invites you to embrace the vibrant outdoor lifestyle of Turkey Point, complete with ziplining, birdwatching at the Long Point Bird Observatory, and endless adventures right outside your door. (id:8999)
150 Charlton Avenue E Unit# 3307
Hamilton, Ontario
One of the highest units in the city! The Olympia is nearing the end of a complete and total revitalization. The building has received updates to the parking garage, exterior parking, building cladding, balconies, heating system, common amenities and is finally midway through the hallway and lobby update. The expensive common improvements are finally nearing completion. The location is excellent in Hamilton's desirable Corktown. The spacious balcony serves up breathtaking views of the Escarpment and Dundas Valley, an ideal backdrop for your morning coffee or evening unwind. Unmatched amenities are at your disposal, including an indoor pool, fully-equipped gym, soothing steam sauna, and a squash court for the fitness enthusiasts. Enjoy socializing in the billiard room or the party room, perfect for hosting. Condo fees cover building insurance, heat, water, and hydro, simplifying your living expenses. Optional assigned parking may be available for $100/mo. Located within walking distance to some of the best restaurants in the region on Augusta and James, the Go Station, and St. Joe's Hospital and the soon to be completed Hamilton arena and concert venue this property positions you at the heart of the action. Don't miss this opportunity to acquire this incredibly affordable property and make it your own! (id:8999)
35 Green Valley Drive Unit# 902
Kitchener, Ontario
Welcome to the highly coveted Green Valley Place—where comfort meets convenience! This exquisite 1 bedroom + den condo offers an impressive nearly 1000 sq. ft. of space, making it the largest one-bedroom layout in the building. The expansive living room is flooded with natural light, thanks to its stunning bay window that frames breathtaking views of the serene conservation parks and trails. The chef-inspired eat-in kitchen boasts generous counter and cupboard space, a sleek backsplash, and chic ceramic floors, making meal prep a true pleasure. Plus, enjoy the added bonus of in-unit laundry and six top-tier appliances. The building itself is nothing short of exceptional, with three elevators, on-site management, and a secure entrance for peace of mind. Pamper yourself with luxurious amenities like a dry sauna, a fully equipped gym, a vibrant party room, and a fun-filled games room. Step outside and immerse yourself in nature, with scenic walking and biking trails along the Grand River right at your doorstep. Just a short stroll away, you'll find the community center, public library, and a recently revamped shopping plaza featuring Zehrs, Shoppers Drug Mart, LCBO, and a variety of top-tier restaurants. With public transit nearby and quick access to the 401, your commute couldn't be easier. This is more than just a home—it's a lifestyle! (id:8999)
9 Grant Boulevard Unit# 102
Dundas, Ontario
Welcome to 9 Grant Boulevard, Unit 102, in the highly sought-after University Gardens community of Dundas. This bright and well-maintained 2-bedroom, 1-bath co-operative apartment offers easy living in a quiet, convenient location just steps from McMaster University, public transit, shopping, restaurants, and more. This main-floor unit features a spacious living and dining area with large windows that fill the space with natural light. The functional updated kitchen includes all appliances and plenty of storage, while both bedrooms are generous in size. Window coverings are included for added comfort. Enjoy the convenience of the unit being close to your exclusive parking space and wheelchair accessibility. The monthly co-op fee covers heat, water, building insurance, cable TV, parking, and common elements, making budgeting simple. Building amenities include an elevator, visitor parking, and shared laundry facilities. Set in a quiet, mature neighbourhood, this solid brick building offers peaceful surroundings while keeping you close to the best of Dundas and West Hamilton, including hospitals, parks, and community amenities. Perfect for downsizers or anyone seeking affordable ownership in a friendly, well-cared-for community. (id:8999)
53 Anastasia Boulevard
Smithville, Ontario
IMMACULATE FAMILY HOME WITH FULL IN-LAW SUITE AND STUNNING SUNSET VIEWS. Tucked into a quiet cul-de-sac with sweeping views of open fields and endless skies, this home impresses from the start. The stone-covered front porch with step lighting, interlock walkways and landscaping highlight the care poured into every inch of this property. Inside, the main floor a wide-open design that feels both grand and inviting. At its centrepiece: a floor-to-ceiling gas fireplace crowned with a rustic barn beam mantle. Natural light streams through California shutters, showcasing the craftsmanship that makes this home stand apart. The kitchen host with ample space, makes cooking a pleasure and entertaining seamless. Downstairs, the full in-law suite opens a world of possibilities — multi-generational living, extended stays, or the perfect guest retreat. Both levels share the same expansive, open-concept feel, offering spaces that flow beautifully with endless flexibility. Step out back and it’s hard not to fall in love. The huge composite deck with integrated lighting overlooks rolling farmland that transforms every evening into a private gallery of breathtaking sunsets. Add a stone fire-pit, concrete walkways, and an 8x10 shed, and you have a backyard made for lingering — morning coffee, summer barbecues, or starlit evenings with friends. 200-amp service with whole-home surge protection and a fully fenced yard provide peace of mind, while the oversized double garage with upgraded doors ensures space for vehicles, hobbies, and storage. Beyond the home, the community adds another layer of appeal. Families will love nearby schools and parks. Outdoor enthusiasts can explore trails and green spaces, while commuters enjoy easy access to shopping, dining, and highways. This isn’t just a house. It’s a lifestyle — where every sunset feels like a gift, every gathering effortless, and every detail creates a sense of home you can’t replicate. Don’t wait to make 53 Anastasia your next chapter (id:8999)
237 King Street W Unit# 1210
Cambridge, Ontario
Experience the best views in the city — watch both the sunrise and sunset from this stunning 12th-floor suite at Kressview Springs Condominium! Overlooking the Grand River and Riverside Park, this spacious 2-bedroom, 2-bath unit combines comfort, convenience, and natural beauty. The open-concept living and dining area is ideal for entertaining or relaxing, while two generous bedrooms offer comfort and flexibility. Enjoy two private balconies, each showcasing breathtaking panoramic views — perfect for morning coffee, evening reflection, or hosting friends. This home also features in-suite laundry and ample storage for everyday ease. Kressview Springs offers resort-style amenities including a heated indoor pool, sauna, fitness center, games and party room with billiards, workshop, and an elegant grand foyer. Located near scenic trails, shopping, and major routes, this is more than just a home — it’s a lifestyle. Don’t miss your chance to make it yours! (id:8999)
716 Upper Ottawa Street
Hamilton, Ontario
Welcome to 716 Upper Ottawa St, Hamilton. This brick bungalow comes equipped with a fully finished basement in-law suite, with laundry conveniently located in its own room between units. The exterior enjoys plenty of driveway parking, a detached garage, and a large backyard, all while being steps away from outdoor parks and recreation areas. Location is key for this property as you are minutes away from grocery stores, limeridge mall, schools, the Linc for easy commuting, and multiple mountain access roads to get anywhere in Hamilton quickly. This home has been substantially renovated in recent years including big ticket items like windows, flooring throughout, HVAC system, both kitchens with stainless steel appliances, and both bathrooms. The basement unit has a dedicated side entrance, with both units having their own locked doors to the common laundry room. The units are sound-proofed between floors as well. Book your showing today, this one won't last long! (id:8999)
55 Speers Road Unit# 1008
Oakville, Ontario
Exquisite 1 Bedroom + Den South-Facing Suite with Panoramic Lake Views in the heart of vibrant central Oakville. Where sophisticated design meets urban lifestyle, this sun-drenched residence welcomes you with soaring 9-foot ceilings and floor-to-ceiling windows, bathing the space in natural light and creating an airy, uplifting atmosphere. The open-concept layout flows effortlessly, perfect for entertaining or serene daily living. Recently refreshed with wide-plank, water- and scratch-resistant vinyl flooring and a soft, neutral palette, the suite exudes understated elegance. Wood flooring below Vinyl Flooring which is extra thick and soundproof. The contemporary kitchen is a chefs delight, boasting sleek stainless steel appliances, stone countertops, and a crisp white backsplash, seamlessly connecting to the spacious living and dining areas. Step out onto the double-length private balcony, your personal retreat for morning coffee, sunset views, or entertaining against the backdrop of the lake. The primary bedroom offers generous closet space and direct balcony access, while the versatile den serves as a sophisticated home office or cozy reading nook. Indulge in resort-style amenities: 24-hour concierge, indoor pool, hot tub, dry sauna, fitness centre, yoga/Pilates studio, library, party room, Gym, Swimming Pool with Shower, rooftop terrace with BBQs, guest suites, EV charging, pet and car wash, and abundant visitor parking. With parking and locker included, plus an unbeatable location near downtown Oakville, lakefront parks, highways, and transit, this suite is an exceptional opportunity to embrace elevated, contemporary living in style. (id:8999)
18 Dixon Drive
Port Dover, Ontario
Welcome to this 4 level backsplit with room to roam and grow. This home boasts location, being located on a cul de sac for quiet enjoyment, and the added bonus of being in walking distance to schools, shopping, the beach and choices galore for your dining pleasure. The activities offered in Norfolk for you to explore include hiking trails, boating, fishing, local theatres, numerous wineries and craft brew houses to explore. Why not make Port Dover your new adventure! (id:8999)
23 Macaulay Street W Unit# 2
Hamilton, Ontario
Tucked between the lively pulse of James Street North and the breezy waterfront of Bayfront Park, this townhome offers instant wow-factor living—with no waitlist. Bright, stylish, and surprisingly spacious, this 2-bedroom condo at 23 Macaulay St W marries modern design with the character of Hamilton’s beloved North End. Soaring cathedral ceilings and a skylight fill the main living space with natural light, while whitewashed oak hardwood floors add warmth and charm. The open-concept kitchen gleams with quartz counters, creating the perfect hub for weeknight meals or entertaining friends. Upstairs, two generously sized bedrooms await, including a loft-style retreat with walkout access to your private rooftop terrace. Morning coffee, sunset cocktails, or stargazing—it’s all yours. The spa-inspired bathroom elevates daily routines with a double vanity and a sleek, curb-less walk-in shower. Practical perks include one owned parking spot, ample visitor parking, low condo fees, and a well-managed, self-run community that keeps things simple and stress-free. And then, of course, the location: steps from the West Harbour GO, Pier 4, waterfront trails, patios, and Hamilton’s thriving food and arts scene. Commute with ease, explore endlessly, and come home to a space that feels like a retreat. Whether you’re a first-time buyer, downsizer, or savvy investor, this home checks all the boxes. With its proximity to hospitals, transit, and the waterfront, it also stands out as a smart choice for long- or short-term rental potential. At 23 Macaulay St W, you’re not just buying a home—you’re upgrading your lifestyle. (id:8999)
222 Jackson Street W Unit# 606
Hamilton, Ontario
This condo has spacious rooms, providing an open feeling as you walk in the door. Beautiful views from the large windows throughout. The living room has a walkout to a private balcony, with views over the city to the waterfront. Great for relaxing! The large dining room, opening from the living room is ideal for entertaining. The primary bedroom has ample closet space and a 4 piece ensuite bath. The second bedroom also offers ample closet space. Both bedrooms have views of the water. There is also a convenient in suite laundry. Ample hall closets provide space for your storage needs. Village Hill is a well maintained building, and offers amenities such as a party room, sauna, and exercise room. The building is conveniently located in a quiet neighbourhood, with easy access to downtown. (id:8999)
420 Linden Drive Unit# 38
Cambridge, Ontario
Sold 'as is, where is' basis. Seller has no knowledge of UFFI. Seller makes no representation and/or warranties. All room sizes approx. (id:8999)
2980 Guire Common
Burlington, Ontario
Welcome to this beautifully upgraded freehold townhouse in Burlington’s highly sought-after Upper Millcroft community. Offering the perfect blend of modern updates and timeless charm, this 3-bedroom, 3+1-bath home is designed for today’s lifestyle. The open-concept main floor features a bright living and dining area, anchored by the heart of the home — an upgraded kitchen (2021) with stylish finishes, perfect for both everyday living and entertaining. Upstairs, the spacious primary suite provides a private retreat, complemented by two additional bedrooms and a family bathroom. The fully finished lower level is a standout, with oversized windows and walkout views of the serene ravine lot with mature trees. This versatile space includes a dedicated office, recreation area, and a full bath — ideal for guests, working from home, or movie nights. Recent updates include Pella windows (2023) and a high-efficiency heat pump (2023), offering peace of mind and energy savings for years to come. Outdoors, enjoy the tranquility of your private backyard backing onto beautiful greenspace, the perfect spot for relaxing or entertaining. All of this in Millcroft, one of Burlington’s most desirable neighbourhood's, known for excellent schools, parks, golf, shopping, and easy access to highways (403/407) and GO transit. Move-in ready and meticulously maintained, this home offers a rare opportunity to enjoy comfort, convenience, and community in one of Burlington’s best locations. (id:8999)
4644 Pettit Avenue Unit# 213
Niagara Falls, Ontario
One of the only South-Facing Courtyard view units available. Have you been wanting to right-size but didn't want to give up the conveniences of a house? Welcome to easy, elegant living in this beautifully maintained south-facing condo, nestled in a sought-after adult-centred community in Niagara Falls. Offering all the comforts of a traditional home, without the upkeep, this spacious 1,185 square foot residence features your own private garage. This isn't just a parking spot-it's a secure garage that you own, plus an exclusive additional surface parking space and a personal storage locker. This suite is like no other in the building! Status Certificate available upon request. Freshly painted and overlooking the heated saltwater pool, the condo offers serene privacy with views framed by a mature ornamental pear tree. Inside, you'll find a warm, welcoming space finished with over $15,000.00 in upgrades. The custom upgraded Stone Natural Wood flooring in Pawnee Pecan, known for its style, comfort, and durability. The kitchen and both bathroom vanities are upgraded and fitted with Rev-A-Shelf wire pull-out organizers, while elegant tile backsplashes add a refined touch. Additional upgrades include wired-in motion-sensor closet lighting, Levolor Premium Top-Down Bottom-Up cordless blackout shades, and a steel garage door with a deadbolt for added peace of mind. You'll also enjoy granite countertops, full-sized in-suite laundry, and thoughtfully designed closet organizers that maximize functionality. All of this is set within a vibrant, friendly community that offers a community garden, a fully equipped exercise room, and a cozy building parlour perfect for socializing. Whether you're relaxing poolside or entertaining guests, this is low-maintenance retirement living at its finest. (id:8999)
429 Norrie Crescent
Burlington, Ontario
Let your vision unfold in this charming bungalow in the picturesque and sought-after Elizabeth Gardens neighbourhood in South Burlington. This all-brick, 3 bedroom, 2 bath family home has been lovingly cared for by the same owners for 50+ years. Nestled on a quiet crescent and boasting a generously sized corner lot, the home provides plenty of room for outdoor activities and gardening. Featuring original hardwood flooring, sliding patio doors to the rear deck, an eat-in kitchen, and plenty of natural light flooding the living room makes the space warm and inviting. The finished recreation room, and large laundry area and workshop adds further comfort and convenience, and plenty of storage space. A casual stroll along Hampton Heath leads to the beautiful lakeshore with a myriad of parks, trails, shopping, and amenities to explore. Easy highway and GO Transit access is ideal for commuters. Excellent nearby schools make the location ideal for families. Whether you’re a first-time buyer looking to renovate and make it your own, or seeking an investment opportunity to add to your portfolio, 429 Norrie Crescent awaits your touch! (id:8999)
16 Richardson Drive
Port Dover, Ontario
Looking to own in the quaint lakeside town of Port Dover? Here is a great investment opportunity! 3 bedrooms, 1.5 bath beautifully renovated end unit townhouse. Main floor living/kitchen/bathroom/dining area with access to fenced in backyard with patio area. Upstairs has all 3 bedrooms and a all new 3pc bathroom. In the basement you will find an unfinished laundry room with extra storage and a finished rec room. There is one designated parking space as well as visitor parking and street parking. Condo fees are $327/mth which includes all exterior maintenance including roof, snow removal, lawn maintenance and property management fees. AC (2023), HWT (2022), Furnace (2025). Smoke free house and fully fenced in back yard with deck and sitting area. It is a short walk to the Library, Lakewood Elementary, the Community Center, Arena, tennis courts and skate park. Enjoy the sandy beach and Lake Erie fishing in the summertime. Don't let this opportunity pass you by. (id:8999)
215 Dundas Street E Unit# 9
Waterdown, Ontario
Beautifully Upgraded Townhome in the Heart of Historic WaterdownWelcome to this stunning, Branthaven-built townhome offering 1880 sq ft of thoughtfully designed living space, nestled in the charming and historic community of Waterdown.This spacious home features 4 generously sized bedrooms, including a main floor bedroom with a private 4-piece ensuiteperfect for guests, in-laws, or older children. Enjoy 3.5 modern bathrooms, including two ensuites for added convenience.The bright and open-concept main floor boasts 9-foot ceilings and hardwood flooring, creating a warm and inviting atmosphere. The gourmet kitchen is a chefs dream, complete with stainless steel appliances, backsplash, large pantry, island seating for four, and pot lights throughout.Ideal for entertaining, the home offers a spacious deck and a cozy family room equipped with a built-in projector, screen, and surround sound speakersperfect for movie nights or game days.Upstairs, the primary suite features a walk-in closet, an additional closet, and a 3-piece ensuite with a large glass shower. The third-floor laundry room adds convenience to your daily routine, while the third and fourth bedrooms include double closets and share a full 4-piece bathroom.Additional highlights include an integrated lighting and audio system, a double-car garage, and a double drivewayoffering parking for up to 4 vehicles.Located just minutes from downtown Waterdown, youll enjoy easy access to boutique shops, restaurants, parks, schools, sports fields, and scenic Escarpment trails for hiking and biking. (id:8999)
375 King Street N Unit# 1608
Waterloo, Ontario
THIS UNIT IS TENANT OCCUPIED .Welcome to this bright and generously sized 2-bedroom, 1-bathroom condo in the heart of Waterloo! Featuring over 1,000 sq. ft. of living space, this unit offers a functional layout with a large living/dining area, a well-appointed kitchen, and spacious bedrooms. Panoramic view from your private balcony. Conveniently located near shopping, transit, universities, and major highways, this unit is perfect for First Time home buyers, investors, or move up buyers looking to live in heart of Waterloo. Building amenities include a large gym, conference room, arts & crafts room, party room, ample visitor parking, indoor rooftop swimming pool, workshop, library , billiards table & a ping pong table. Also there is a free car wash in parking level for building residents. Book your showing today! ( Locker available & 1 covered parking available underground.) Also note that all utilities are included in the condo fees. (id:8999)
10 Holborn Court Unit# 22
Kitchener, Ontario
Welcome to this very charming townhome at 10 Holborn Court! Everything about this home is very appealing as you walk through - the clean spacious main hallway, the classy powder room, the cozy living room, rare separate dining area and the professionally built well equipped modern kitchen on the main floor. Upper level is highly beckoning with its massive primary bedroom spotting a dual closet combination (a walk-in and another big separate closet), private access from the primary bedroom to the beautiful ensuite privilege 4pc main bathroom and two other bedrooms. The Rec room is an unexpected instant pleaser with a fully finished space, built-in 9 speaker home theatre system, ethernet wall outlet and the ready ambience of a gas fireplace to ease off those cold nights. The yard has a deck that makes barbecuing and entertaining an easy chore. The garage has a 240V port equipped for an electric vehicle owner and the driveway parks two cars. In a nutshell, everything is ready for your move in! (id:8999)
241 St Paul Street W Unit# 241
St. Catharines, Ontario
“Once in a lifetime opportunity to own a 1400 sq ft bungalow in west St. Catharines at this price! Finishing the basement will more than double the square footage. Basement has a separate entrance perfect for an in-law suite. All the basics are done including newer furnace and A/C. Just a stone’s throw away from the new hospital and GO station. Get it before it’s gone!” (id:8999)
98 Shoreview Place Unit# 4
Stoney Creek, Ontario
Discover the perfect blend of lakeside charm and modern convenience! This stunning townhouse, just steps from Lake Ontario, offers 3 spacious bedrooms, 2.5 baths, and an inviting open-concept layout designed for seamless living. The second floor boasts a dedicated hallway office, ideal for remote work, along with a closet laundry for added ease. Nestled close to the QEW and premier shopping destinations, this home is priced to sell—don’t miss out on this incredible opportunity! POTL of 130.59 per Month as of 2024 (id:8999)
272 Stinson Crescent
Hamilton, Ontario
Gorgeous 2.5 storey Home in the Heart of Downtown Hamilton! Tucked away at the end of a quiet court, this beautifully maintained 2.5 storey gem offers the perfect blend of charm, space and opportunity. Featuring 4 spacious bedrooms and 1 full bath in the main home, plus a separate 1 bed, 1 bed in-law suite in the basement - ideal for extended family, guests or rental income. With a rare 3-car driveway and prime downtown location, this home is as practical as it is picturesque. Whether you're looking to live in and rent, create a multi-unit investment property or simply enjoy the flexibility of added space, this property is bursting with potential. Don't miss your chance to own a versatile and character-filled home in one of Hamilton's most vibrant communities! Steps away from a main bus route, the Bruce Trail, and the mountain stairs! (id:8999)
4106 Butternut Court
Vineland, Ontario
More spacious than it looks! Welcome to this extremely well maintained bungaloft with attached garage and interior entry- a front covered porch and backyard deck. The main floor features an open concept layout for easy access complete with a 4 season sunroom, 2 bedrooms with ample closets, 2 full bathrooms, living room/dining room and separate laundry room with extra storage. The spacious upper bungaloft has a large bedroom area with sitting room and 3pc bathroom. The lower level features tons of additional space including a large rec room, a large flex space/bonus room/workshop, 2 pc bath, utility room and office/den. . This fabulous property is located in Heritage Village, Vineland - a senior friendly adult lifestyle community with nearby Clubhouse - for owners' exclusive use- with a heated salt water pool, saunas, gym, wood-working shop, craft room and more. Many services are included for your comfort and the property is surrounded by vineyards, orchards and parks. Shopping is close-by, also close to highway access and dining. Nestled between the Niagara Escarpment and Lake Ontario on the Niagara Wine Route. Come and view your new home! (id:8999)

