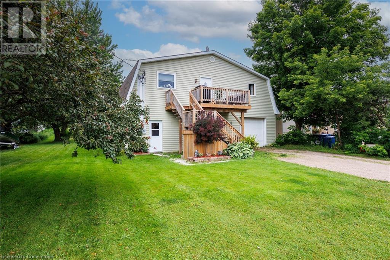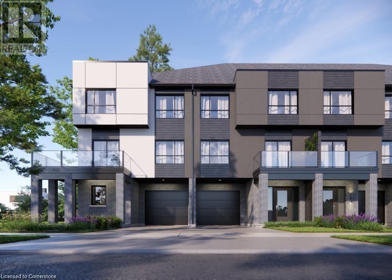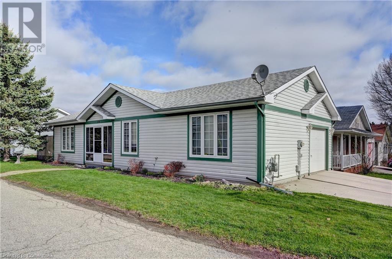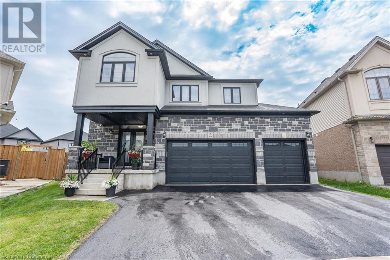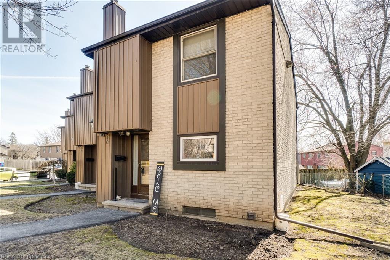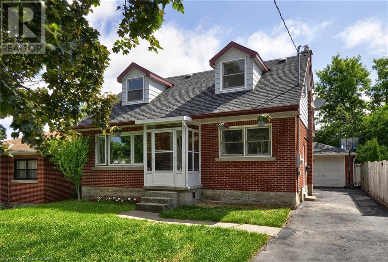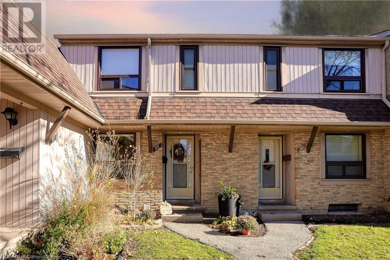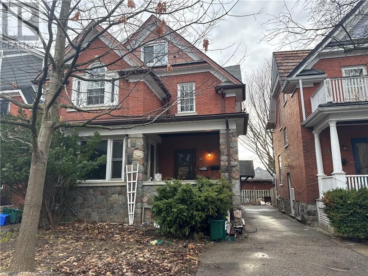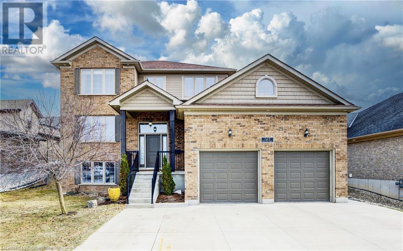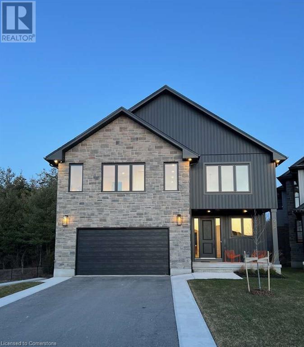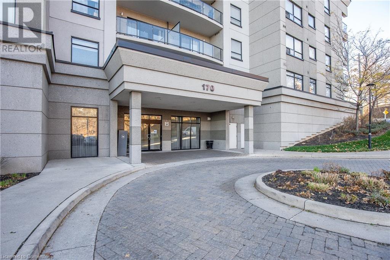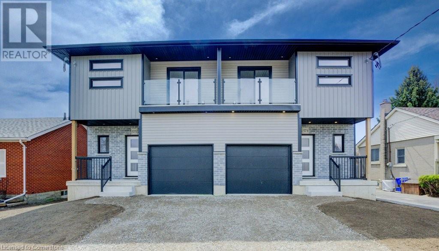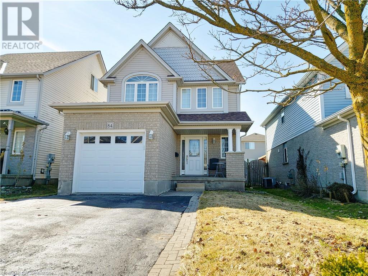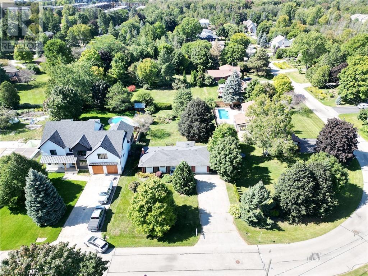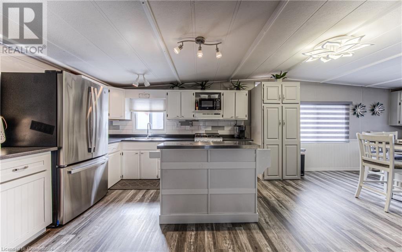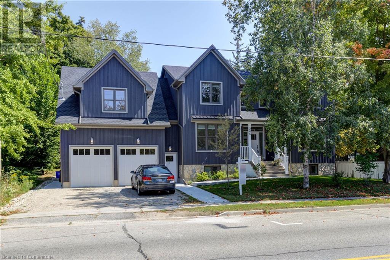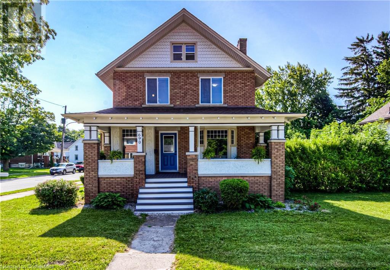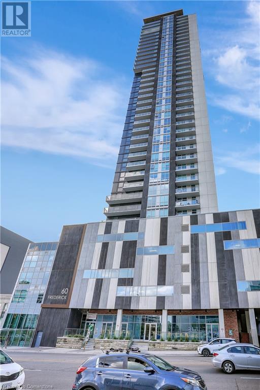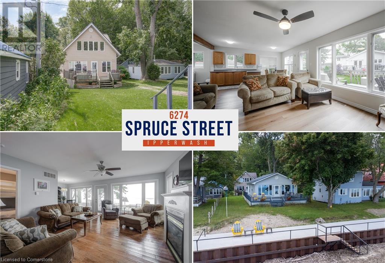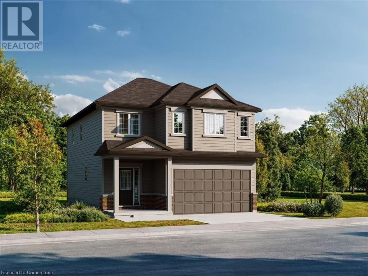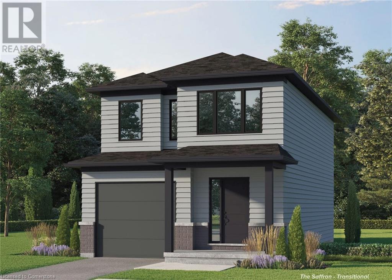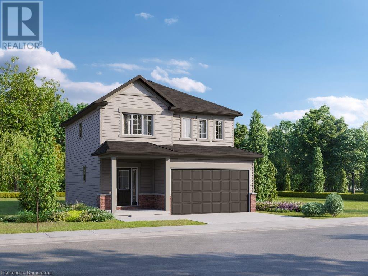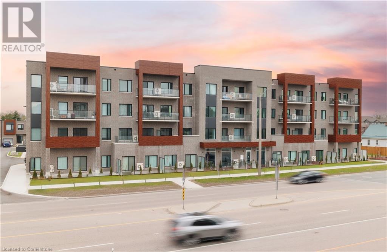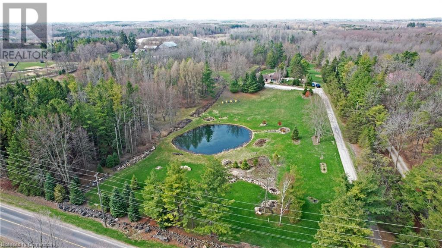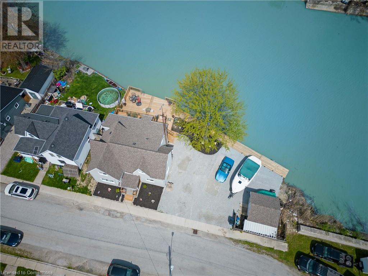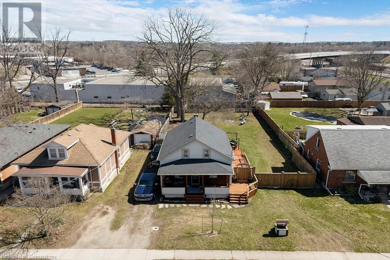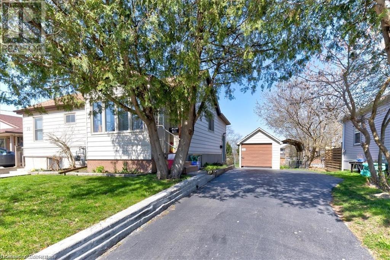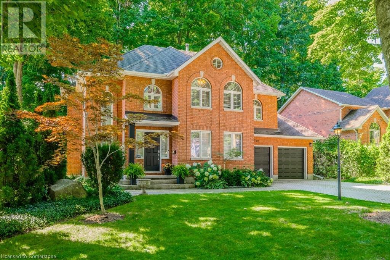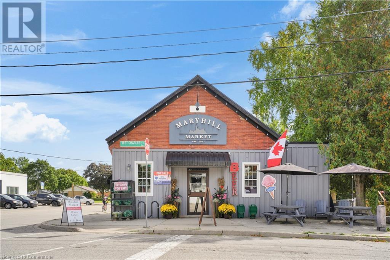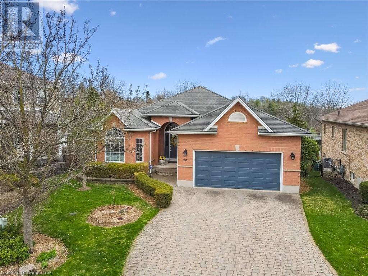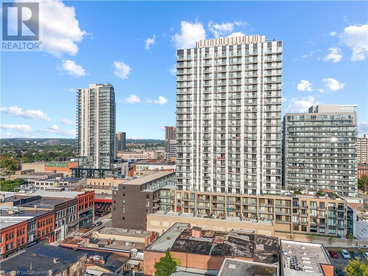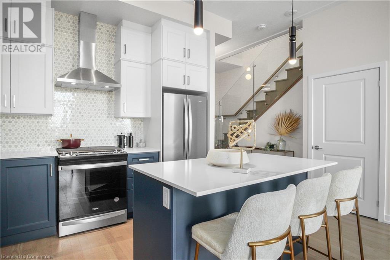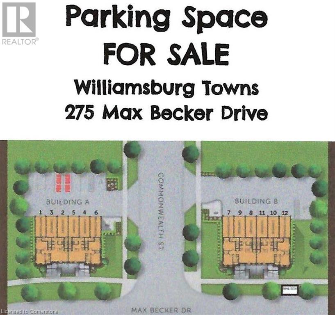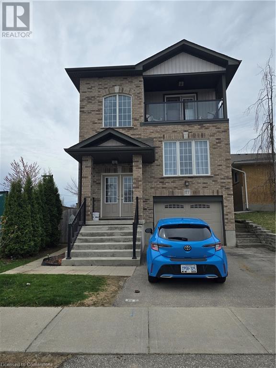392008 Grey Road 109
Holstein, Ontario
Nestled in the charming rural village of Holstein, this unique property offers a blend of comfort, functionality, and endless possibilities. Featuring 3 bedrooms, 1.5 baths, a spacious shop, an above-ground pool, and a sprawling vegetable garden, this home truly stands out. Whether you call it a barndominium, shouse, or shop house, this property is designed to cater to a variety of lifestyles. The expansive, customizable garage/workshop is a dream for tradespeople, creatives, or hobbyists, offering endless opportunities to make the space your own. The large yard is perfect for outdoor activities and includes an above-ground pool that features a new liner installed in May 2024—ready for you to enjoy those warm summer days. For those who love gardening, the sprawling vegetable garden is a highlight, providing not only the satisfaction of growing your own fresh, delicious produce but also a sense of sustainability and the joy of sharing your harvest with friends and neighbours. As an added bonus, this home boasts a brand-new two-stage forced-air furnace and new insulated garage door both installed in September 2024, ensuring efficient heating and comfort throughout the seasons. Holstein is more than just a peaceful village; it’s a community full of charm and tradition. At its heart, you'll find a picturesque dam, mill pond, and waterfall, along with the beloved Holstein General Store—one of the few remaining traditional general stores. Here, you’ll discover a variety of essentials, as well as specialty products from local vendors. The village also hosts vibrant year-round events, including Maplefest, Canada Day Fireworks, plays by the Holstein Drama Club, and the famous Non-Motorized Santa Claus Parade, adding to the warmth and vibrancy of the community. Located just a short drive from nearby amenities and attractions, this property offers the perfect combination of rural tranquility and modern convenience. (id:8999)
3 Bedroom
2 Bathroom
1,477 ft2
3528 Emilycarr Lane
London, Ontario
Step into the GOLDFIELD community by Millstone Homes! Experience opulent living in South West London with our unique back-to-back custom townhomes, seamlessly blending magnificence, modernity, style, and affordability.Experience open-concept living at its best.Expansive European Tilt and Turn windows flood the interiors with abundant natural light, while the Private balconies with privacy clear glass offer a perfect spot to unwind and enjoy your evenings.Our designer-inspired finishes are nothing short of impressive, featuring custom two-toned kitchen cabinets, a large kitchen island with quartz countertop, pot lights, 9' ceilings on the main floor, and a stylish front door with a Titan I6 Secure Lock, among numerous other features.Conveniently situated in close proximity to scenic walking trails, vibrant parks, easy highway access, bustling shopping malls, reputable big box stores, diverse restaurants, and a well-equipped recreation center, this home offers a lifestyle that fulfills all your needs and more.Choose from various floor plans to find the perfect fit for your lifestyle. (id:8999)
3 Bedroom
3 Bathroom
1,650 ft2
176 Wesley Crescent
Waterloo, Ontario
Lovely bungalow located in the quiet, sought after community of Martin Grove Village. This well maintained, adult living community, is the perfect place to retire. Upon entry you’ll be greeted by a large foyer and neutral décor. The bright white eat -in-kitchen has ample counter space, a large wall pantry, and a convenient walkout to the side deck and gazebo. The main floor 4-piece bath offers a functional cutout tub for easy entry and exit. The fully finished basement is the prefect space for entertaining; with a large L-shaped rec room, a 2-piece bath, gas fireplace, and plenty of storage. Additional features include: main floor laundry, double wide concrete driveway, BBQ gas line, and updated furnace and a/c (2020). Prime location, minutes to St. Jacobs Farmers Market, Highway 85, restaurants, and shopping. This home is truly a must see! (id:8999)
2 Bedroom
3 Bathroom
1,838 ft2
65 Westmount Road N Unit# 801
Waterloo, Ontario
Westmount Towners. A rare gem on this fully renovated 2-bed, 2-bath unit offering an exceptional living experience for those seeking a maintenance-free lifestyle. The WELCOMING LOBBY has a concierge service & gathering area where residents can socialize and connect. Inside, the OPEN-CONCEPT LIVING AND DINING AREAS feature beautiful hardwood floors and enclosed balcony. This sun-drenched space is perfect for sipping your morning coffee or stargazing in the evening. The RENOVATED KITCHEN showcases white shaker-style cabinetry, stylish countertops, a designer backsplash, and stainless steel appliances. A side pantry and coffee nook add both function and flair, all set on easy-to-maintain tiled flooring. The SPACIOUS PRIMARY BEDROOM offers a large walk-in closet and a convenient 2-piece ensuite bathroom, while the second bedroom provides a perfect space for family, guests, or a home office. The stunning main 4-piece bathroom has also been beautifully updated. A WEALTH OF ON-SITE AMENITIES, including a billiards room, library, party and games room, fully equipped gym, workshop, bike storage, and a convenient laundry room. One underground parking space is included with the unit, and the building provides added security for peace of mind. IDEAL FOR THOSE LOOKING FOR A MAINTENANCE-FREE LIFESTYLE, this community is surrounded by fantastic amenities. Public transit, shopping at Westmount Place, the LRT, Waterloo Recreation Complex, and The University of Waterloo are all just minutes away, ensuring everything you need is within reach. What’s more, all utilities – heat, hydro, water – as well as property taxes and building insurance are included in the monthly fee, making budgeting a breeze. The building is currently operating as a COOPERATIVE OWNERSHIP MODEL and is IN THE PROCESS OF CONVERTING TO A CONDOMINIUM. Westmount Towers offers a pet-free environment, does not permit unit rentals, and provides plenty of visitor parking. This is the ideal place to call home. (id:8999)
2 Bedroom
2 Bathroom
1,291 ft2
920 River Ridge Court
Kitchener, Ontario
Experience luxury living at its finest with a home designed for multi-generational living in the highly desirable Lackner Woods neighborhood. Located at 920 River Ridge Ct, this stunning property is in a prime area with top-rated schools and is truly a can’t miss. As you step through the grand 8-foot double-wide entry doors, you’re welcomed into an open-concept main floor, showcasing a blend of style and functionality with top-to-bottom upgrades. This exceptional home features 5 bedrooms and 5 bathrooms, including two ensuites with custom zero-entry showers and modern custom-cut glass. Set on a pie-shaped lot in a quiet court location, the home boasts a fenced backyard and a huge interlock patio, perfect for outdoor living. The triple car garage and 10-foot ceilings, including coffered ceiling details, add to the home’s appeal. The 10-foot Cambria quartz island is a striking focal point in the kitchen, while two fireplaces with stone surrounds provide warmth and ambiance. Designed with accessibility in mind, the home is handicap accessible and features an easy-to-use, low-maintenance elevator, making it ideal for multigenerational living. With retirement homes facing long waitlists, this setup allows parents to comfortably live with you, avoiding stairs and tubs, thanks to multiple walk-in showers. The fully finished basement offers even more space, including a full bathroom, bedroom, and a wet bar, perfect for entertainment or guests, and the perfect set up for a side entrance. At 920 River Ridge Ct, you’ll find a home that offers luxury, accessibility, and versatility, making it the perfect place for your family (id:8999)
5 Bedroom
5 Bathroom
4,361 ft2
215 Glamis Road Unit# 40
Cambridge, Ontario
Located at 215 Glamis Road unit 40 in Cambridge, Ontario, this spacious 3 bedroom, 2 bathroom, townhome offers comfortable living in a desirable location. Featuring a modern kitchen with ample counter space, and a dining area perfect for family meals and entertaining guests. The upper floor boasts three generously sized bedrooms including a master suite with large windows that fill the room with natural light. The two bathrooms; one on second level and one in basement. The home offers additional conveniences such as in-suite laundry and plenty of storage space. With a private patio and outdoor space, you'll have the perfect spot to relax and enjoy a meal outdoors. This home is ideally situated near parks, schools and shopping making it perfect for families or those looking for a peaceful yet accessible location. Don't miss out on this well-maintained property with everything you need for comfortable living. Don't delay, book your private viewing TODAY! (id:8999)
3 Bedroom
2 Bathroom
1,100 ft2
442 Highland Road E
Kitchener, Ontario
Excellent 1.5 story 4+2 bedroom 3 washroom house located on great location. close to all amenities, school, park, st mary Hospital and Hwy 8.This house main floor features included good size living area, kitchen, dining room , great feature bedroom with 4pc washroom and second floor master bedroom, Bathroom and 2 more Good size bedrooms. This house boasts a 2-bedroom finished basement with separate entrance, providing an opportunity to earn income and assist with mortgage payment. This house has attached single garage with 5 car parking driveway and big backyard. Great opportunity for first time home buyer and investors! Book showing to grab it! (id:8999)
6 Bedroom
3 Bathroom
1,530 ft2
12 Duke Street
Brantford, Ontario
Great opportunity for investors or first-time buyers! This solid brick duplex is ideally located just a short walk from downtown, Laurier Brantford, restaurants, and essential amenities. The main floor unit features two bedrooms, a full 4-piece bathroom, in-suite laundry, an eat-in kitchen with a walk-in pantry behind French doors, and hardwood flooring in the living room and front bedroom. Two sets of patio doors lead to a private deck overlooking a fenced backyard. The upper unit is a bright, spacious one-bedroom with two large walk-in closets, a 4-piece bathroom, in-suite laundry, and its own private entrance. The driveway accommodates three vehicles, and an oversized shed/workshop provide excellent storage and convenience. Whether you're looking to expand your portfolio or live in one unit while renting the other, this well-maintained duplex offers great flexibility and long-term value. (id:8999)
3 Bedroom
2 Bathroom
1,554 ft2
280 Thaler Avenue Unit# 33
Kitchener, Ontario
THIS TOWNHOME COMES WITH 2 OWNED PARKING SPACES! Welcome to 33 Thaler Avenue, Unit 33, a delightful 2 bedroom, 2 bathroom home that blends comfort and functionality. Step into a bright and open living area that offers a welcoming space to relax or entertain. The modern kitchen features plenty of cabinetry and counter space, making it easy to prepare meals and stay organized. Upstairs, both bedrooms are generously sized with ample closet space to meet your storage needs. The finished basement provides flexible space that can be used as a home office, recreation room, or extra storage. Enjoy the convenience of an in-unit laundry room and walk out to a private backyard that backs onto peaceful green space, perfect for outdoor gatherings or quiet moments. Ideally located close to shopping, schools, and public transit, this home offers both comfort and convenience. A wonderful opportunity for first-time buyers, downsizers, or anyone looking for low-maintenance living in a great location! (id:8999)
2 Bedroom
2 Bathroom
1,351 ft2
19 Turkey Point Road
Turkey Point, Ontario
Welcome to 19 Turkey Point, located steps from the beach and park; this home features an open-concept carpet-free main floor living space that is great for entertaining family and friends. The main floor has a kitchen with oak cabinets, a tiled backsplash and a large dining area. The living room has large windows that provide lots of natural light, three bedrooms with closet space and a 3-pc bathroom. The unfinished, fully insulated(R40) loft area is ready to make your own; you can add extra bedrooms, living space or a bathroom When exiting the rear sliding patio door, you will be greeted with a large 12 x 14 deck (with storage underneath), looking onto a spacious yard and an ample outdoor living space, a 23 x 35 garage/workshop/storage space to store a boat, seadoo/jetski, canoe, kayak and more. Surrounded by mature trees and landscaped gardens, this outdoor space has so much to offer. The long driveway can fit up to 10 cars and provides plenty of parking for guests. This home is a must-see to enjoy just a walk away from the beach, restaurants, and marina! (id:8999)
3 Bedroom
1 Bathroom
1,099 ft2
32 Simeon Street
Kitchener, Ontario
Ideal time to owner occupy the largest unit in this downtown duplex! The upper unit features 3 bedrooms, exclusive laundry, sunroom and finished loft! The main floor 2 bedroom apartment has their own storage room and shares coin-op laundry with the lower level tenant. The lower level consists of a one bedroom in law suite, utility room, common laundry and two storage rooms. There are three parking spots at the back. This fantastic central location is within walking distance to all amenities. (id:8999)
5 Bedroom
2 Bathroom
2,248 ft2
165 River Run Road
Drayton, Ontario
Welcome to 165 River Run Road, a beautifully designed 5-bedroom, 4-bathroom home offering over 3,400 sq. ft. of total living space in the charming town of Drayton. With an extra-large driveway and a striking brick exterior, this home boasts incredible curb appeal. Step inside to a bright and open layout, featuring large windows that flood the space with natural light. The main floor is enhanced by warm engineered hardwood floors, pot lights, and a cozy gas fireplace in the living room. The eat-in kitchen is a chef’s dream, complete with stainless steel appliances, quartz countertops, a stylish tile backsplash, and ample cabinet space. The main floor also includes a spacious family room, an office, and a convenient powder room. Upstairs, plush carpeting leads to four generously sized bedrooms, including a primary suite with a private ensuite bath. The finished basement expands your living space with a large recreation room, plenty of storage, a fifth bedroom, and an additional full bathroom. Enjoy outdoor living in the fully fenced backyard with a beautiful deck, perfect for relaxation or entertaining. Located across from the scenic Conestoga Trail and just minutes from Main Street Drayton, this home offers the perfect blend of tranquility and convenience. This property comes equipped with a fully automated generator that instantly powers on during an outage, ensuring uninterrupted comfort and security. (id:8999)
5 Bedroom
4 Bathroom
3,490 ft2
350320 Concession A
Meaford, Ontario
This exceptional waterfront property, spanning 6.59 acres of Georgian Bay shoreline, presents a rare opportunity. A private lagoon and dock define the exclusivity of this meticulously renovated bungalow, where over $500,000 in upgrades have created a residence of unparalleled design and comfort. The open-concept living area, accentuated by soaring vaulted ceilings and premium finishes, crafts a bright and inviting atmosphere. Full-length windows and double sliders capture breathtaking, panoramic views from nearly every room, flooding the interior with natural light. The kitchen, featuring granite countertops, stainless steel appliances, and a walk-in pantry, serves as the heart of the home, seamlessly flowing into the living and dining areas, where a striking floor-to-ceiling stone fireplace provides a warm and inviting focal point. The primary suite is a true retreat, a haven of luxury featuring a spacious layout, exquisite finishes, and a 5pc ensuite designed for ultimate relaxation, complete with a double vanity, bidet, and glass shower. The lower level presents two generously sized rooms; the larger, complete with a 3pc ensuite, provides versatile space adaptable as a guest suite, or a dedicated games room, ready for a pool table, shuffleboard, or any desired entertainment features. This level provides direct walkout access to a flagstone patio, an ideal space for outdoor gatherings and enjoying the serene waterfront ambiance. From the patio, tiered perennial gardens cascade towards peaceful trails that wind through your private waterfront acreage. Equipped with geothermal, water softener, and filtration systems, and an oversized double garage, this is a complete lifestyle property. Just minutes from the cultural charm of Owen Sound, the Leith boat launch, Coffin Ridge Winery, and Cobble Beach Golf Resort, and under 50 minutes to Blue Mountain, this is a rare chance to secure your own piece of Georgian Bay’s shoreline. (id:8999)
4 Bedroom
4 Bathroom
3,342 ft2
38 Mcintyre Court
Guelph, Ontario
For more info on this property, please click the Brochure button below. This home is 3899 sqft with an additional 1400 sqft of fully finished basement area. It features an impressive 2 storey foyer, 9ft main floor ceilings, large 2 car garage, a generous kitchen with a large island, bar fridge, modern custom cabinets, 48 inch range, 2 appliance garages, open concept dinette and great room, 4 bedrooms on the second floor as well as 2 in the basement, den on main floor with custom built in cabinetry, a gallery located on the second floor. As well as custom shelving with doors in the mudroom, wide plank hardwood throughout main and second floor, large concrete tile gas fireplace, upgraded modern light fixtures, plumbing fixtures, tile, granite, vanities, security system with cameras, water softener and reverse osmosis system, and motorized blinds. The Master has a see through fireplace, 20ft walk-in closet and a stunning ensuite, featuring a 11ft wide, 2 rain head shower and 9ft vanity. (id:8999)
6 Bedroom
5 Bathroom
5,304 ft2
170 Water Street N Unit# 807
Cambridge, Ontario
Welcome to this beautiful 2-bedroom, 2-bathroom condo in the heart of Galt, offering stunning views of the Grand River. This spacious unit features a large balcony where you can enjoy peaceful river views, ideal for relaxing or entertaining. With two dedicated parking spots—one underground and one on the surface—you’ll have both convenience and flexibility. Inside, enjoy an open layout with ample natural light, modern finishes, and comfortable living spaces. This condo perfectly blends scenic charm with urban convenience, making it an ideal home for those seeking a balance of comfort, style, and a picturesque location. The condo has many amenities including a roof top deck, gym, guest suites and social room! The condo fee also includes a locker, heat, air conditioning and water! Book your viewing today and be ready to call this condo Home! (id:8999)
2 Bedroom
2 Bathroom
919 ft2
573 Guelph Street
Kitchener, Ontario
573 Guelph Street – Where Modern Elegance Meets Everyday Comfort. Step into luxury with this newly built, semi-detached home located in one of Kitchener’s most walkable and convenient neighbourhoods. Boasting three spacious bedrooms and three beautifully finished bathrooms, this home is thoughtfully designed for modern living. The bright and spacious main floor is an entertainer’s dream, featuring an open-concept layout and a stunning back wall of floor-to-ceiling windows with sliding doors that flood the space with natural light and offer seamless access to the backyard. The kitchen impresses with sleek finishes, quality appliances, and a stylish yet functional design that flows effortlessly into the living and dining areas. A convenient 2-piece powder room completes the main level. Upstairs, the serene primary suite features its own private balcony, a luxurious ensuite with a walk-in shower and double sinks, and ample closet space. Two additional bedrooms, a second full bath, and a dedicated second-floor laundry room provide ultimate convenience for busy households. The unfinished basement with soaring 9-foot ceilings presents endless potential for future living space—whether you envision a cozy media room, home office, or fitness area. Located just minutes from downtown Kitchener, with easy access to the LRT, public transit, the expressway, and fantastic local amenities, this exceptional property offers both luxury and lifestyle. Don’t miss your opportunity to call this refined Kitchener residence home! (id:8999)
3 Bedroom
3 Bathroom
1,592 ft2
84 Foot Crescent
Cambridge, Ontario
This stunning, well-maintained home in the desirable North Galt neighborhood offers nearly 2500 sq.ft. of finished living space, spacious backyard patio for entertaining and ample parking for family and visitors, plus a generous loft on the 3rd level for additional living space. Featuring 3 spacious bedrooms, 3 bathrooms, and an abundance of natural light, this home is perfect for families. The main floor offers a bright and airy layout, while the finished basement provides endless possibilities for recreation or storage. Enjoy the convenience of being within walking distance to schools, parks, and shopping. With ample parking and no sidewalk in the driveway, plus being just 6 minutes from the highway, this home combines comfort and practicality. (id:8999)
3 Bedroom
3 Bathroom
2,443 ft2
32 Holly Trail
Puslinch, Ontario
TRANQUIL LAKESIDE LIVING! This wooded lot is nestled in a highly sought-after Puslinch Lake neighbourhood, offering a serene rural-like setting with the added convenience of a 5-minute drive to the 401 or Cambridge. This outstanding 3-bedroom bungalow boasts an open-concept layout and deeded lake access, delivering a Muskoka-like experience without the hassle of a lengthy drive. Meticulously maintained over the years, the property features recent upgrades, including a metal roof installed in 2013 with a lifetime warranty, a sump pump added in 2014, an iron filter, reverse osmosis, and a UV light system installed in 2013 for drinking water, stone walkways, a new pump raised well casing, and pressure tank added in 2015. Further enhancements include siding, extra insulation, new eaves, soffits, and fascia in 2015, all-new windows in 2015, a water softener in 2016, a concrete driveway in 2017, a rebuilt chimney in 2018, a furnace in 2018, AC in 2019, R60 insulation in the attic in 2019, kitchen counters in 2020, and front and back doors in 2023. The property also undergoes extensive landscaping updates yearly and more. Cozy up next to the fireplace this winter or enjoy the thrill of ice fishing on Puslinch Lake. A short stroll takes you to the lake, where you can partake in activities such as swimming, fishing, sailing, motor boating, and water skiing every summer. With scenic views in every season, this property offers peaceful year-round living! (id:8999)
3 Bedroom
1 Bathroom
1,049 ft2
108 Garment Street Unit# 612
Kitchener, Ontario
Perfect for first-time buyers, young professionals, or investors, this bright and stylish 1-bedroom, 1-bath unit offers an open-concept layout with floor-to-ceiling windows, sleek finishes, and a private balcony with city views. The kitchen features quartz countertops, stainless steel appliances, upgraded soft close cabinets and ample storage, ideal for everyday living or entertaining friends. The spacious bedroom offers a comfortable retreat, and the 4-piece bath includes a deep soaker tub and contemporary fixtures. Enjoy the convenience of in-suite laundry and custom blinds throughout. Enjoy access to top-notch amenities, including a fitness centre, rooftop terrace, co-working lounge, pool and Yoga studio. Just steps from the LRT, Victoria Park, and major tech employers, this is city living at its best! (id:8999)
1 Bedroom
1 Bathroom
549 ft2
33 Ridgeway Avenue
Guelph, Ontario
Welcome to 33 Ridgeway Ave in the heart of Pine Ridge community! Close to many amenities. This charming single-family home boasts 3 spacious bedrooms, and finished basement. With a lot size of 81 x 171 feet, there is plenty of room for outdoor activities and gardening. The single garage provides ample storage space for all your tools and toys, while the 5 parking spaces ensure that you and your guests will never have to worry about finding a spot. This detached bungalow is a true gem, offering one-story living at its finest. The open-concept layout is perfect for hosting gatherings or simply relaxing with loved ones. Don't miss your chance to make this stunning property your forever home! (id:8999)
3 Bedroom
1,466 ft2
580 Beaver Creek Road Unit# 187
Waterloo, Ontario
Motivated seller! Welcome to 580 Beaver Creek Rd #187, a beautifully renovated gem in Waterloo offering a perfect blend of modern comfort and timeless style. This open-concept home has been upgraded with over $50,000 in renovations, giving it a fresh, contemporary feel throughout. Step inside to discover updated flooring and fresh paint, paired with elegant French doors that lead you into a private yard retreat—ideal for outdoor dining, gardening, or simply unwinding. The second room can be converted into a small den or office. Closing is flexible! The kitchen is a true highlight, featuring stainless steel appliances, sleek cabinetry, and plenty of prep space for everyday cooking or entertaining. The spacious layout flows seamlessly from the kitchen to the living and dining areas, creating a bright and airy atmosphere that feels both functional and luxurious. Whether you're downsizing, investing, or simply looking for a turnkey home in a peaceful community, this property offers it all. Enjoy the benefits of stylish living, thoughtful upgrades, and your own quiet outdoor space—all within minutes of trails, shops, restaurants, and major amenities. Don’t miss the chance to make this stunning residence your own. (id:8999)
1 Bedroom
1 Bathroom
850 ft2
266 Bridge Street
Fergus, Ontario
This stunning, fully legal multi-unit home in the heart of historic Fergus offers incredible flexibility for homeowners and investors alike. With over 3,700 square feet of finished living space, this property includes a spacious main home plus two separate, fully self-contained rental units—a 2-bedroom basement suite and a 1-bedroom loft apartment. Whether you’re looking for a multi-generational home, an income-generating property, or a combination of both, this home provides a rare opportunity to own a legal triplex in a prime location. Each unit features private entrances, full kitchens, and in-suite laundry, making them ideal for long-term rentals. Renting both units could generate up to $3,500 per month, significantly offsetting mortgage costs. Zoned for both residential and commercial use, this home offers additional possibilities for business owners. Located in an established neighborhood just steps from downtown Fergus, you’ll enjoy easy access to shops, restaurants, parks, and schools. Don’t miss your chance to own this versatile, income-producing property—schedule your viewing today! (id:8999)
7 Bedroom
5 Bathroom
3,768 ft2
195 Campbell Street W
Listowel, Ontario
FIRST TIME BUYERS or HANDYMAN AND HANDYWOMAN TAKE NOTICE!! This property is for sale for the first time in decades. Located on a 66 ft x 132 ft mature parcel with R1 zoning, located close to the centre of Listowel and convenient for walking to Jacksonville Park, shopping and downtown. Solid 2 bedroom home has plenty of character and has been a staple in this sought after neighbourhood since 1890. House will need some updating but the bones are there for someone to bring a unique century home to come back to life! (id:8999)
2 Bedroom
2 Bathroom
1,700 ft2
1085 10th Concession Road W Unit# 91
Flamborough, Ontario
Welcome to the serene Rocky Ridge Estates! This beautifully designed 2022 modular home offers an ideal blend of comfort, style, and functionality, perfect for those seeking to downsize or get into the real estate market. Step into a bright and inviting living space that boasts modern aesthetics and an open layout, making it perfect for relaxation or entertaining. Large windows flood the room with natural light, enhancing the warm ambiance. The well-appointed kitchen features sleek cabinetry, and ample counter space, making meal preparation a delight. Enjoy casual dining at the convenient breakfast bar or in the adjoining dining area. The cozy master bedroom is designed for tranquility and rest. The bathroom offers a spacious shower, stylish fixtures, and thoughtful storage solutions. Enjoy the fresh air and beautiful surroundings on your private outdoor patio. Perfect for morning coffee, evening relaxation, or entertaining friends and family, this space adds to the charm of the home. Rocky Ridge Estates is close to Guelph, Hamilton, Cambridge, and Waterdown. Experience the joys of a close-knit neighborhood while enjoying your own private haven. Whether you’re looking for a weekend retreat or a full-time residence, this 1-bedroom, 1-bathroom modular home is a great choice. Don’t miss the opportunity to make this charming property your own! (id:8999)
1 Bedroom
1 Bathroom
682 ft2
690 Wallace Avenue N
Listowel, Ontario
Experience the best of both worlds with this extensively renovated century home, offering timeless charm and modern updates. This spacious home boasts 3 generously sized bedrooms plus a den, a main-floor office, separate dining and living areas, and a massive finished attic space—providing all the room you need for comfortable living. With a host of recent updates including brand-new laminate plank flooring, newer windows, a new roof (2022), and updated electrical (2022), this home is move-in ready. The newly renovated kitchen is complete with sleek stainless steel appliances, perfect for any home chef. While the home has been updated with modern amenities, it retains its character with original trim throughout, elegant glass pocket doors, and other charming details, creating a modern rustic ambiance that will surely impress. Step outside to the inviting covered front porch, ideal for sipping your morning coffee or unwinding with a cold drink on a warm summer evening. The large, unspoiled backyard offers endless possibilities for your personal touch, with ample space for creating your dream outdoor living area. Don’t miss out on the chance to own one of Listowel’s finest gems—this home offers the perfect blend of historic charm and modern convenience! (id:8999)
3 Bedroom
2 Bathroom
1,883 ft2
60 Frederick Street Unit# 1214
Kitchener, Ontario
This beautiful corner unit offers a premium modern condo living experience. Welcome to 60 Frederick St. featuring Unit #1214. This condo is located in the heart of Downtown Kitchener, perfectly situated a few minutes away from the LRT, transit, go station, shops, farmers market, restaurants, library, parks, government offices, the School of Pharmacy, Conestoga College and a short commute to hospitals and the Universities of Waterloo and Wilfred Laurier. This large end unit features two large bedrooms, two bathrooms, a large open concept kitchen furnished with all appliances and a living room. A very nice bonus is the large balcony. The unit has been upgraded with closet organizers and full roller shades on all windows. The smart home unit can be fully controlled by an app on your phone or tablet. Complete with a storage locker and parking spot, this unit resides within a new building with luxurious amenities. Step into the lobby and be greeted by on-site concierge service and a state-of-the-art Virtual Concierge System. For the active enthusiast, a fully equipped fitness center and yoga studio await on the 6th floor. Additionally, the 5th and 6th floors feature a spacious party room and a meticulously landscaped rooftop terrace equipped with BBQs - perfect for entertaining while enjoying panoramic city views. The unit shows AAA+ (id:8999)
2 Bedroom
2 Bathroom
690 ft2
6274 Spruce Street
Ipperwash, Ontario
Wow! TWO year round cottages on Massive 50’ x 510’ lot right on the shores of Lake Huron on Ipperwash Beach. Over $120k in recent upgrades creating an exceptional lakefront oasis. Live in one cottage & rent the other for extra income. The first cottage you arrive at has 3 bedrooms, 2 bathrooms, over 1100 sq ft of living space & $25k in paint & luxury vinyl plank flooring throughout. The bright, open concept space has a large kitchen, living room & dining area. There is also a large bedroom, laundry area & 2 pc bathroom. Make your way to the second floor where the luxury flooring continues. On this floor you’ll find 2 more bedrooms. The primary bedroom boasts a wall of windows which provides a breathtaking view of the lake & a large walk in closet. The large 4 pc bathroom has a luxurious jacuzzi tub and stand alone shower. Next is the equally impressive lake front cottage with over 1900 sq ft, 2 bedrooms, 2 bathroom & $50k in updates. Step inside and be taken back by the spectacular view through the large western facing windows where you’ll never miss Lake Huron’s famous sunsets. Enjoy hardwood floors throughout & an updated kitchen with brand new stainless steel appliances, including a large gas range. The primary bedroom with ensuite privilege to a 4 pc bathroom/laundry area. Another spacious bedroom on this floor completes the space. Moving down to the partially finished basement, you will find a 3 pc bathroom and space for another bedroom, rec room, and even an office or home gym. Spend your days outside on the large deck, or on the patio where over $51k has been spent on a steel retaining wall, cement patio and railing. All of this and you’re located close to Grand Bend, Sarnia & the American border. Nearby amenities include local grocery stores & LCBO, The Pinery Provincial Park & Port Franks. (id:8999)
5 Bedroom
4 Bathroom
3,075 ft2
330 Phillip Street Unit# S2605
Waterloo, Ontario
Welcome to Icon Luxury Condo. Fully furnished 1 Bedroom + Den, 1 Bath Suite features an open concept floor plan with designer finishes, ensuite laundry and 1 parking & locker. High end laminate flooring throughout, granite countertops with stainless steel appliances. Walking distance to University of Waterloo & Wilfred Laurier. Amenities include roof top patio, basketball court, yoga, fitness centre, sauna, games room, study lounge, 24/7 monitored security.INVEST IN THIS TURNKEY UNIT OR OWN IT FOR YOUR UNIVERSITY STUDENT. DON'T MISS OUT ON THIS OPPORTUNITY! STUDENT LIVING HAS NEVER BEEN BETTER. (id:8999)
2 Bedroom
1 Bathroom
550 ft2
330 Phillip Street Unit# S2301
Waterloo, Ontario
Luxurious 2 Bedrooms + Den ( Has A Window Too, Used As 3rd Bedroom), With 2 Full Washrooms , 1 Exclusive Owned Garage PARKING spot, and a dedicated storage locker, is ideally located just steps from the University of Waterloo and Wilfrid Laurier University. Perfect for investors or parents of students—live in one room and rent the other 2 rooms! The suite features granite countertops, stainless steel appliances, in-suite laundry, and contemporary finishes throughout. Residents enjoy top-tier amenities including a fitness centre, study areas, games room, rooftop patio with fireplace, and visitor parking. Professionally managed and currently leased for $3,400/month (tenancy through August 2026), with parking rented separately at $660/year. Hassle-free property and tenant management make this a turnkey opportunity. (id:8999)
3 Bedroom
2 Bathroom
842 ft2
443 Benninger Drive
Kitchener, Ontario
Located in the desirable Trussler West Community, this ENERGY STAR Single Detached home boasts a thoughtfully designed living space. Welcome home to a spacious foyer with stylish laminate flooring that flows throughout the main floor. Just off the entryway is a convenient powder room, leading into an open-concept great room and kitchen the heart of the home. A nearby laundry/mudroom connects directly to the double-car garage. Upstairs, the principal bedroom features a walk-in closet and ensuite, two additional bedrooms, and a main bathroom. Need more space? Upgrade to add a fourth bedroom to suit your family's needs. The unfinished basement includes a rough-in for a future three-piece bathroom, offering flexibility to expand. (id:8999)
3 Bedroom
3 Bathroom
1,616 ft2
40 Dominique Street
Kitchener, Ontario
Located in the highly desirable Trussler West community, this ENERGY STAR Certified Single Detached home boasts a thoughtfully designed living space. Step into a welcoming foyer with laminate flooring that flows throughout the main floor. A powder room sits just off the entryway, leading into a bright, open-concept great room and kitchen. A nearby laundry/mudroom connects directly to the double-car garage for added convenience. Upstairs, enjoy a private principal bedroom with a walk-in closet and ensuite. Two additional bedrooms and a flexible family room complete this level. The unfinished basement includes a rough-in for a future three-piece bathroom, offering space to grow. (id:8999)
3 Bedroom
3 Bathroom
1,732 ft2
108 Jacob Detweiller Drive Unit# Lot 0101
Kitchener, Ontario
Amazing opportunity for a brand new single detached home! Own your 1st New Home with Builder's STARTER SERIES Now Available (to be built) in the desirable Doon South Harvest Park Community, only minutes away from HWY 401. The Saffron 2 is an Energy Star rated 2 Story 3 bed, 1.5 bath with garage. Main floor features carpet free open concept including eat in kitchen, Living Room/Dining, Large Foyer and a 2pc power room. Second floor offers 3 good size bedrooms and a 4pc main bath. Primary Bedroom includes 2 walk in closets which can be upgraded to an ensuite at additional cost. Visit our Sales Office located at 154 Shaded Creek Drive, Kitchener (id:8999)
3 Bedroom
2 Bathroom
1,440 ft2
66 Wild Chicory Street Unit# Lot 0063
Kitchener, Ontario
Location! Location! Location! Doon South community minutes from Hwy 401, shopping, walking trails and more! The brand new CYPRESS plan offers 1,616sf above grade, 3 bedrooms 2 1/2 baths and a double car garage. Optional finished basement available and sold separately. Main floor features an open concept Kitchen, dinette and great room. A 2 pc bath conveniently located in the front of the house and a main floor laundry in the mud room with access to the garage. 2nd floor features three bedrooms and a family room, (optional upgrade to 4th bedroom sold separately) and 2 full baths. Primary Bedroom includes a large walk-in closet and a 3 pc ensuite. Various lots available. Visit the sales center Sat/Sun 1-5pm Mon/Tue/Wed 4-7 located at 154 Shaded Creek Drive Kitchener. (id:8999)
3 Bedroom
3 Bathroom
1,616 ft2
54 Wild Chicory Street Unit# Lot 0066
Kitchener, Ontario
Location! Location! Location! Doon South community minutes from Hwy 401, shopping, walking trails and more! The brand new JUNIPER plan offers 1,732sf above grade, 3 bedrooms 2 1/2 baths and a double car garage. Optional finished basement sold separately. Main floor features an open concept Kitchen, dinette and great room. A 2 pc bath conveniently located in the front hall and a main floor laundry in the mud room. 2nd floor features three bedrooms and a family room (optional upgrade to 4 bedroom sold separately) and 2 full baths are included. Primary Bedroom includes a large walk in closet and a 3 pc ensuite. Various lots available. Visit the sales center Sat/Sun 1-5pm Mon/Tue/Wed 4-7 located at 154 Shaded Creek Drive Kitchener. (id:8999)
3 Bedroom
3 Bathroom
1,732 ft2
408 S Dundas Street Unit# 105
Cambridge, Ontario
Welcome to URBN Condos – boutique living in the heart of Cambridge! This stylish 1-bedroom, 1-bathroom ground-floor suite is part of a modern building completed in 2024 and still covered under Tarion Warranty. With 560 sq ft of thoughtfully designed interior space and an additional 120 sq ft private patio, this unit offers the perfect blend of indoor comfort and outdoor relaxation. The open-concept layout features a sleek kitchen with ample storage, a spacious living/dining area, and a walkout to your ground-level patio—fully framed with frosted glass and manicured hedges for added privacy. The bright bedroom accommodates a queen or king-sized bed and includes a full closet, while the modern 4-piece bath and in-suite laundry add extra convenience. Located in a boutique-style, low-rise building, you’re just steps from restaurants, grocery stores, gyms, and public transit. The community offers visitor parking, shared common areas, and this unit comes with one owned parking space. Now vacant and move-in ready—this home is perfect for first-time buyers, investors, or anyone seeking modern living in a walkable, connected location in the heart of East Galt. (id:8999)
1 Bedroom
1 Bathroom
560 ft2
10566 Second Line
Campbellville, Ontario
A remarkable offering in rural Milton, 10566 Second Line is a 24.8-acre country estate where craftsmanship, comfort, and natural beauty come together. Set back from the road, a long winding driveway leads to a solid brick bungalow framed by manicured lawns, a scenic pond, and private wooded trails. Inside, the main level is thoughtfully laid out with a sun-filled living room that overlooks the private pond — offering a tranquil, ever-changing view that feels like living inside a landscape painting. The main floor also features a formal dining room for memorable gatherings, a cozy breakfast area, and a beautifully appointed kitchen featuring Wolf, Miele, and Sub-Zero appliances, opening to a composite deck with glass railings. Three spacious bedrooms, including a primary retreat with a private four-piece ensuite. The fully finished walk-out lower level provides exceptional additional living space, complete with two more bedrooms, a large recreation room anchored by a classic brick fireplace and custom-built-in shelving, a three-piece bathroom, and an oversized utility room perfect for a workshop or extensive storage. Bonus: a third garage bay tucked discreetly behind the home, accessible from the lower level, currently used as a workshop — ideal for hobbyists, car enthusiasts, or those in need of extra parking. Step outside to a covered patio overlooking nature’s finest — the perfect setting for morning coffee or evening entertaining. Here, your lifestyle extends beyond the home: enjoy cross-country skiing, skating on your own pond, golf practice, or simply the peace and privacy of your own land. Located minutes to the Village of Campbellville, Rattlesnake Point Conservation Area, Kelso Lake, and world-class golf at Glencairn and Greystone, with easy access to the 401, this is a rare chance to own an exceptional country property without sacrificing proximity to the best of Halton. A timeless retreat for those who value space, beauty, and connection to the outdoors. (id:8999)
5 Bedroom
3 Bathroom
3,012 ft2
310 Emily Street
Wallaceburg, Ontario
Welcome to 310 Emily Street, Wallaceburg, a charming waterfront property along the banks of the North Arm of the Sydenham River. This inviting four-bedroom home features 100 feet of water frontage, offering stunning views from the expansive back deck and a spacious lot on a peaceful street. With over 1,755 square feet of finished living space, this home is perfect for entertaining and relaxation. Enjoy year-round wildlife and outdoor activities like boating, canoeing, kayaking, fishing, snowmobiling, and ice fishing right from your backyard. Picture yourself unwinding with a good book and a warm cup of coffee, listening to the soothing sounds of the flowing river. It’s a bird watcher’s paradise, as it's situated where the Mississippi Flyway and the Atlantic Flyway migratory paths cross. This residence is ideal for multi-generational families, providing ample space and privacy. It also holds excellent potential to supplement your income as a rental property or Airbnb, capitalizing on the desirable waterfront location. Inside, you'll find a welcoming foyer, a spacious bedroom, a cozy living room, and a convenient three-piece bathroom, along with a well-appointed laundry area. The large open kitchen has a sit-down island with a sink and ample cupboards, and it leads to the large back deck, providing a perfect space for gatherings. The second floor showcases two large bedrooms and a flexible open-concept living and dining area, complete with another three-piece bathroom. The kitchen opens to an upper deck, making it a fantastic space for entertaining and easily convertible into a third bedroom if desired. Don’t miss this chance to own a charming waterfront oasis where comfort and adventure unite! (id:8999)
4 Bedroom
2 Bathroom
1,755 ft2
9 Hopeton Street
Cambridge, Ontario
Nestled in the heart of Cambridge is this hidden gem. Rare 66' x 165' level lot is fully fenced. Great potential for adding an addition to the house, or a granny flat, or a detached workshop, or garage, or large garden, or your own park for the kids to play in. Easy access to the backyard from the street. Traditional covered front porch (22' x 5 1/2'). 1400 square foot home has been extensively renovated and features 2 large bedrooms and a bathroom upstairs and a third bedroom and second bathroom on the main level. Main floor laundry. Open concept main floor features hardwood floor throughout with good dining space and an electric fireplace in the Living Room. California shutters. TV included. Awesome Chef's kitchen with soft close cabinets and quartz counters features a gas range and 2 ovens. Great pantry space. Terrace doors out to 575 sq ft wrap around deck. Full basement. Most ceiling height is under 6'. Suitable for storage. Roof re-shingled 5 years ago. New hi efficiency gas furnace in 2009. All windows except the 2 looking out to the porch, are upgraded to sealed thermopane windows. All exterior doors have been replaced. 100 amp service with grounded copper wiring. Copper and plastic plumbing. Single lane driveway can fit up to 4 vehicles in a row. Great central location. Easy access to any part of the city. Schools and shopping within walking distance. Walk-in clinic one block away. (id:8999)
3 Bedroom
2 Bathroom
1,413 ft2
58 Fifth Avenue
Kitchener, Ontario
INCREDIBLE MULTI_UNIT HOME OPPORTUNITY FOR A FAMILY PLUS RENTAL UNIT FOR EXTRA INCOME!! The nearly new purpose-built legal Duplex home features 3 separate entrances (58, 58A and 58B), 3 kitchens, 3 separate hydro service and separate HVAC System for unit 58 and 58A and two parking lots. 58B is a granny suite. Documents for legal duplex and fire inspection are on hand. New furnace 2022. Freshly painted 2023. A lovely big cherry tree sits on the cottage-like backyard. The location is great! Nearby schools, transit, shopping, highway, movie theatre and parks! This well-maintained multi-unit home offers a spacious and functional floor plan that caters to modern living needs. With a Cottage-Like feeling, it is suited perfectly for a multi-generational family or growing household that needs more space for teenagers. Step inside to discover stunning vaulted ceilings that create an airy and inviting atmosphere throughout the living area. The living room seamlessly transitions to an elevated deck, providing the perfect space for outdoor entertainment or relaxing while enjoying the views of the deep lot and private outdoor space. The property boasts a thoughtfully designed loft space, perfect for kids to play or for additional living quarters. With its unique layout, this home offers separate living spaces ideal for multi-generational living or as a mortgage helper for added income. It is thoughtfully designed with 3 hydro meters, 2 gas meters and 1 water meter so that finances can be separated for each area. Don’t miss the opportunity to own this charming duplex that perfectly combines comfort, style, and functionality in one of Kitchener’s most desirable neighborhoods! (id:8999)
4 Bedroom
4 Bathroom
2,469 ft2
219 Corrie Crescent
Waterloo, Ontario
Nestled on a quiet, tree-lined street this custom-built home blends timeless design with everyday comfort. The stately curb appeal and striking façade set the tone, while a grand two-storey foyer and sweeping oak staircase offer a stunning welcome inside. At the heart of the home is a chef’s kitchen designed for both function and flair – complete with a walk-in pantry, butler’s pantry, oversized island, and high-end stainless steel appliances. The adjacent family room, anchored by a cozy gas fireplace, is the perfect spot to unwind or entertain. Practicality meets style in the main-floor laundry with direct access to the oversized double garage. Upstairs, four spacious bedrooms provide room for the whole family, including a spacious primary suite with a walk-in closet and spa-like ensuite. The fully finished basement offers flexible space for a home office, gym, rec room, or guest retreat. Outside, the deep lot backs onto a lush greenbelt (zoned OS3 – conservation), offering rare privacy and a peaceful, wooded backdrop. Explore nearby trails or head to Laurel Creek Conservation Area for a breath of fresh air. All of this, just minutes to schools, both universities, shopping, dining, and the city’s upcoming state-of-the-art hospital. If you’ve been searching for the perfect balance of location, luxury, and lifestyle – this could be the one. Come experience 219 Corrie Crescent for yourself. (id:8999)
5 Bedroom
4 Bathroom
4,957 ft2
3 St Charles Street W
Maryhill, Ontario
The Maryhill Market property offers a rare and versatile investment opportunity with three separate income streams in one charming package. This mixed-use property features a spacious 3-bedroom apartment, a bachelor loft apartment, and a retail storefront — all fully self-contained with separate heat controls and hydro meters for maximum tenant independence and owner flexibility. Whether you’re an investor seeking steady rental income or an entrepreneur looking for a live/work setup, this property delivers options. The well-established Maryhill Market continues to serve the surrounding community with a solid reputation and loyal clientele, giving you the chance to operate a turnkey business or lease the retail space for additional income. Located in the welcoming village of Maryhill—just 15 minutes from Kitchener, Waterloo, Cambridge, and Guelph, and about an hour to Toronto—you’re perfectly positioned for convenience and future growth. The dual commercial/residential zoning opens even more doors for creative business ideas or expansion. Don't miss this incredible opportunity to secure a property that offers lifestyle flexibility and long-term earning potential. Offers are welcome anytime—take the next step toward building your future today! (id:8999)
3 Bedroom
2 Bathroom
2,669 ft2
153 Oakwood Avenue
Cambridge, Ontario
Welcome to 153 Oakwood Avenue, Cambridge – A Charming Bungalow Full of Potential! This delightful bungalow sits on a generous 45 x 100-foot lot, offering an excellent opportunity for first-time home buyers, downsizers, or investors looking for a property with endless potential. Whether you’re dreaming of your first home, a cozy retreat, or your next investment project, this house is ready to make those dreams a reality. Step inside this carpet-free home, flooded with natural light throughout. The bright and airy living room creates a warm and welcoming space perfect for relaxing or entertaining. You'll find two spacious bedrooms, a full bathroom, and a well-sized kitchen equipped with appliances — offering plenty of room to cook and create memories. Conveniently located adjacent to the kitchen is the laundry room, which also provides easy access to the expansive backyard. Imagine the possibilities: gardening, summer barbecues, or even installing a pool! With plenty of room for outdoor fun and a large shed already equipped with electricity, the backyard also offers the potential to build an additional dwelling unit (ADU) — a rare and valuable opportunity in the city. The home is move-in ready and thoughtfully maintained with important updates, including a roof (2018), hot water system (2018), updated furnace and air conditioning, and newer windows. The property features an upgraded water line from the road to the house, and the electrical has been modernized with a breaker panel. An energy audit was completed in 2010. The basement offers crawl space storage, perfect for seasonal items and extras. Priced affordably — often cheaper than renting — this charming home feels like a cottage in the city, combining comfort, location, and future potential. Don't miss this incredible opportunity to own a fantastic property in the heart of Cambridge. Book your showing today and start the next chapter to create everlasting memories (id:8999)
2 Bedroom
1 Bathroom
760 ft2
23 Mount Royal Place
Cambridge, Ontario
Fully finished 2+2 bedroom executive bungalow with walkout basement located on a quiet court in desirable West Galt … a picturesque and historic neighbourhood where residents enjoy tree-lined streets, heritage architecture, and proximity to cultural attractions … just a short drive from the Westgate Shopping Centre and the vibrant Gaslight District, providing convenient access to shopping, dining, and entertainment options. The home is set on a large, pie-shaped lot backing onto protected greenspace with trails and a pond, offering privacy and scenic views all year round. The main floor has an inviting front entrance and features 9’ ceilings and a laundry/mud room with inside entry from the double car garage. There is a bright living room with pot lights and a two-way gas fireplace shared with the adjacent family room (or formal dining room) featuring a cathedral ceiling and an abundance of natural light from large windows. The spacious kitchen offers maple cabinetry, Caesarstone quartz countertops, backsplash, stainless steel appliances, breakfast bar, and dinette with access to a lovely, raised deck with pond view. The well-appointed primary bedroom suite provides another large window with pond view, walk-in closet with built-in organizers, and 3-pc ensuite bathroom with walk-in shower. A second bedroom and main 4-pc bathroom complete the main level. The finished walkout basement provides an oversized rec. room with pot lights and garden door to the rear yard, two additional bedrooms, 3-pc bathroom with walk-in corner shower, and large unfinished storage area with cold cellar. The fully fenced rear yard features an interlocking stone patio, gardens, shed, and gate with direct access to the greenspace and walking trails. A beautiful bungalow in a prime location — Book your private showing today! (id:8999)
4 Bedroom
3 Bathroom
2,744 ft2
55 Duke Street W Unit# 420
Kitchener, Ontario
Discover contemporary urban living at its finest in this stunning end unit condo located at 420-55 Duke St W, Kitchener. Situated in the heart of Kitchener's vibrant downtown core with 679 sq.ft of outdoor space, this residence offers not only convenience but also an unparalleled indoor/outdoor living experience. Upon entering, you are greeted by an open concept layout enhanced by high ceilings with a smooth painted finish and engineered oak flooring. The living space is bathed in natural light, thanks to large windows that also provide picturesque views of the surrounding cityscape. The kitchen features upgraded appliances including a gas stove and chimney style hood, complemented by stone countertops and an undermount sink. The kitchen island boasts convenient pots & pans drawers, ideal for culinary enthusiasts. Adjacent to the kitchen is a cozy dining area, perfect for intimate meals or entertaining guests. The unit includes desirable amenities such as a powder room for guests' convenience, as well as a main bath and ensuite bath adorned with 12 x 24 floor tiles and modern fixtures. For added comfort, each suite is equipped with a heat pump for individually controlled heating and cooling, ensuring year-round comfort and efficiency. The energy-efficient all-off switch allows for effortless management of power consumption. The upper level is where you'll find spacious bedrooms with ample closet space. This condo offers not only a luxurious living space but also the unparalleled convenience of a BBQ line on the main floor balcony and being steps away from Kitchener's finest restaurants, shops, and entertainment venues. Don't miss out on the opportunity to own this exceptional property that combines style, functionality, and a coveted end unit location in the heart of Kitchener. Schedule your private tour today and experience urban living at its finest. **Some pictures are virtually staged** (id:8999)
3 Bedroom
3 Bathroom
1,373 ft2
55 Duke Street W Unit# 426
Kitchener, Ontario
Discover contemporary urban living at its finest in this stunning condo located at 426-55 Duke St W, Kitchener. Situated in the heart of Kitchener's vibrant downtown core with 686 sq.ft of outdoor space, this residence offers not only convenience but also an unparalleled indoor/outdoor living experience. Upon entering, you are greeted by an open-concept layout enhanced by high ceilings with a smooth painted finish and engineered oak flooring. The living space is bathed in natural light, thanks to large windows that also provide picturesque views of the surrounding cityscape. The kitchen features upgraded appliances including agas stove and chimney style hood, complemented by stone countertops and an undermount sink. The kitchen island boasts convenient pots & pans drawers, ideal for culinary enthusiasts. Adjacent to the kitchen is a cozy dining area, perfect for intimate meals or entertaining guests. The unit includes desirable amenities such as a powder room for guests' convenience, as well as a main bath and ensuite bath adorned with 12 x 24 floor tiles and modern fixtures. For added comfort, each suite is equipped with a heat pump for individually controlled heating and cooling, ensuring year-round comfort and efficiency. The energy-efficient all-off switch allows for effortless management of power consumption. The upper level is where you'll find spacious bedrooms with ample closet space. This condo offers not only a luxurious living space but also the unparalleled convenience of a BBQ line on the main floor balcony and being steps away from Kitchener's finest restaurants, shops, and entertainment venues. Additionally, this unit comes with 2 lockers and 2 parking spots! Don't miss out on the opportunity to own this exceptional property that combines style and functionality in the heart of Kitchener. Schedule your private tour today and experience urban living at its finest. (id:8999)
3 Bedroom
3 Bathroom
1,387 ft2
275 Max Becker Drive
Kitchener, Ontario
Parking space 13 located at the Williamsburg Towns. Great location for an extra parking spot for owners at 155 Commonwealth Street (70 metres away) and 175 Commonwealth Street (200 metres away). (id:8999)
177 Windale Crescent
Kitchener, Ontario
Large family home, convenient to schools, transit, shopping and the expressway. Open concept main floor with living room, kitchen, family room and dining room with walk out to the patio overlooking the fenced yard. Upstairs, 4 generous bedrooms including the master with walk-in closet, 4-piece ensuite and private balcony, plus main 4-piece bathroom and laundry. The lower level has been left unfinished and has excellent potential for an in-law suite or separate unit, with a private entrance and rough-in for a kitchen and bathroom. Investors, tenant will to stay on. (id:8999)
4 Bedroom
3 Bathroom
2,020 ft2
275 Fergus Avenue
Kitchener, Ontario
Unlock the potential of this prime property located in a highly desirable area of Kitchener. The value is truly in the land, offering a rare chance to redevelop into three street-facing townhomes, each allowing for up to four units—a total of 12 residential units. With no site plan or approvals currently required, the path to development is straightforward and full of promise. Set in a vibrant, walkable neighborhood, this property is just steps away from schools, shopping, and banking, making it ideal for future homeowners or tenants. Enjoy the convenience of easy access to Highway 401, connecting you quickly to the greater Waterloo Region and beyond. Whether you’re a seasoned developer or an investor looking for your next project, 275 Fergus Ave offers both location and opportunity. (id:8999)
1,600 ft2

