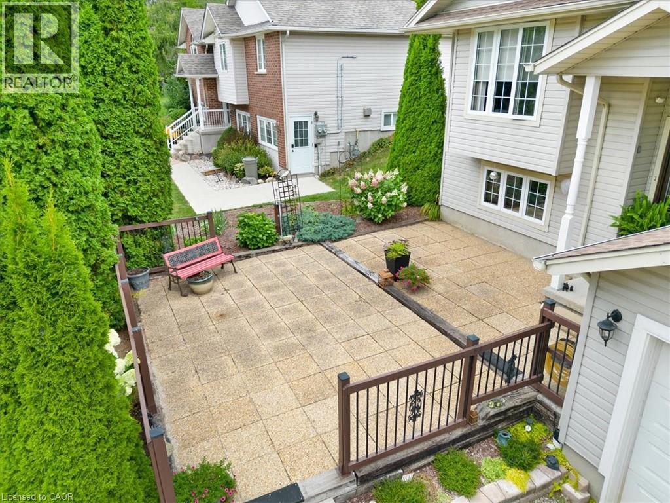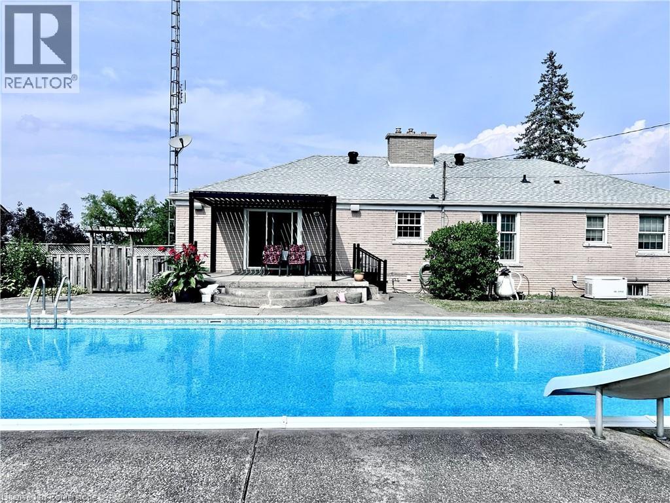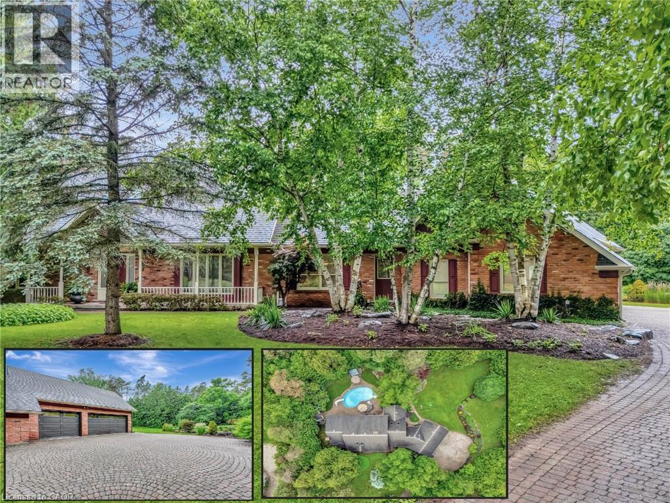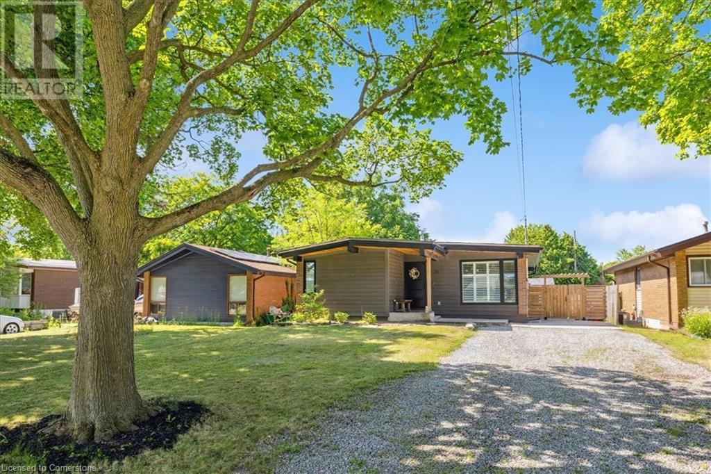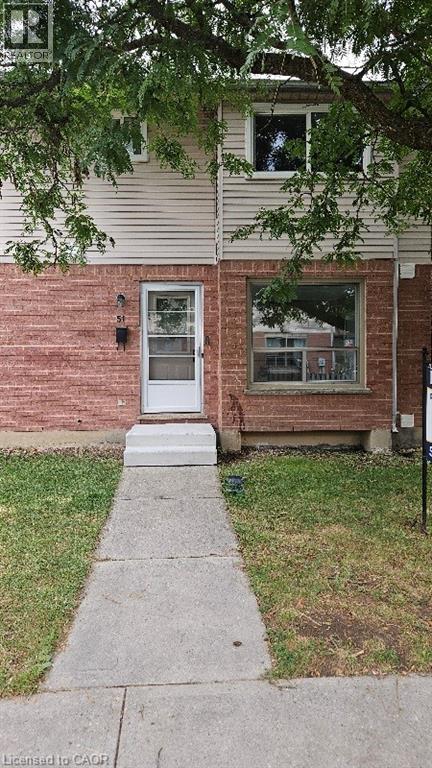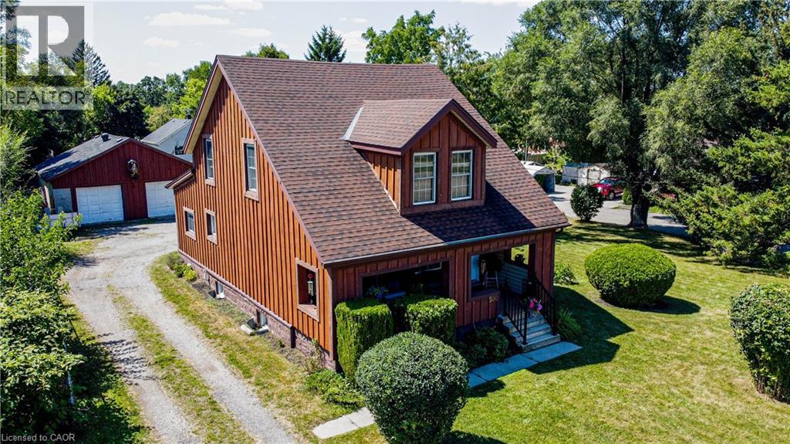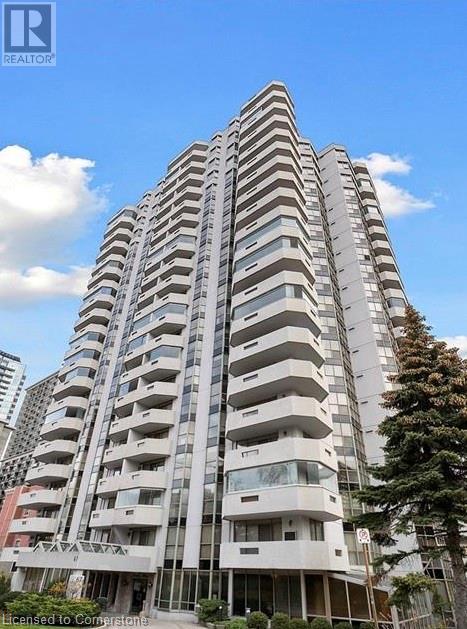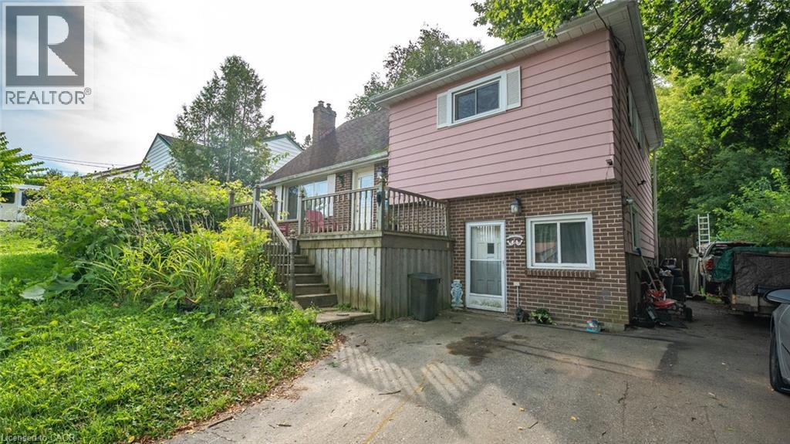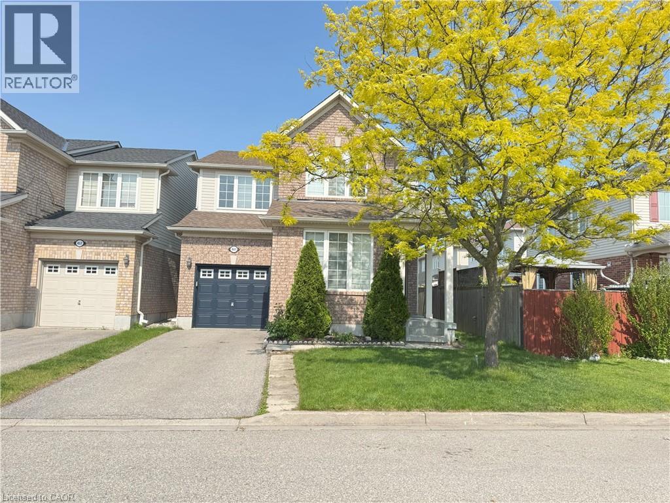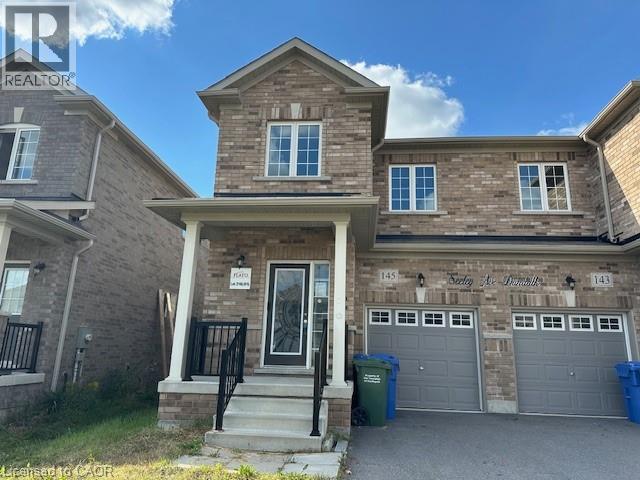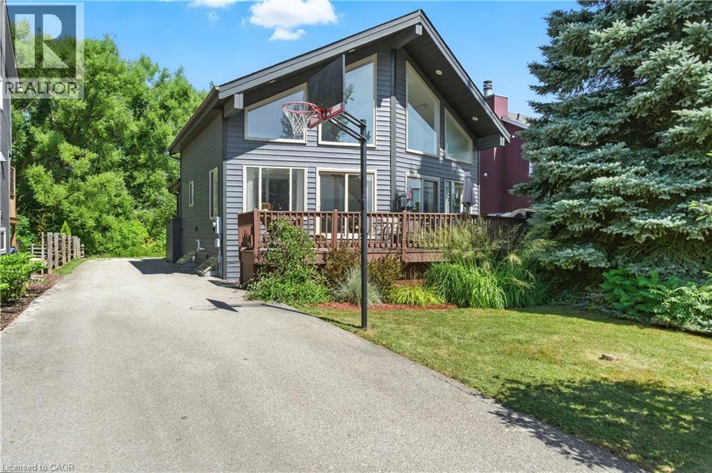139 Gold Street
Elora, Ontario
Welcome to 139 Gold Street, Elora! Tucked away on a quiet cul-de-sac, this beautiful home offers the perfect blend of comfort, modern updates, and income potential-all in the heart of one of Ontario's most charming and sought-after towns. The main floor features 3 spacious bedrooms and 2 full bathrooms, with nearly 2,000 sq. ft. of bright, open living space. Enjoy the warmth of hardwood floors, ceramic tile accents, and tasteful neutral décor that's move-in ready. Recent updates include the roof, furnace, windows (inserts), and a stylish front door for peace of mind and efficiency. Downstairs, a separate entrance leads to a versatile accessory apartment with 1 bedroom, 1 full bathroom, and the potential to convert into a 2-bedroom suite-perfect for extended family, guests, or rental income. Step outside to a generous 66' x 122' fully fenced lot, offering plenty of space for kids, pets, or outdoor entertaining. The home also boasts a 2-car garage and sits in a private, serene setting overlooking the picturesque Irvine Gorge. All these just minutes from downtown Elora-famous for its shops, restaurants, scenic trails, and the Grand River-not to mention easy access to the Elora Gorge, Elora Mill, and the nearby casino. Whether you're looking for a family home, multi-generational living, or an investment opportunity, this property has it all. Don't miss your chance to call 139 Gold Street home! (id:8999)
82 Chaumont Drive
Stoney Creek, Ontario
A fantastic open-concept home awaits you on family-friendly Stoney Creek Mountain! Some of the outstanding features include: Beautiful Hardwood Floors; Coffered Ceiling; Pillars; Pot Lighting; Stunning Kitchen with Quartz Countertops, Stainless Steel Appliances & Entertainment Island; Great Room with cozy Fireplace; Primary Bedroom with Ensuite & Walk in Closet; handy 2nd level Laundry and more!! Step through the sliding doors to an amazing back yard featuring a spacious Patio & Pergola, perfect for summer BBQ’s and a custom-built Shed! Just minutes to Parks, Schools, Shopping and highway access! Put this one on your “must see” list! (id:8999)
1279 Niagara River Parkway
Fort Erie, Ontario
A Beautiful 3 Bed + 2 Bath Detached Bungalow with Stunning Views of the Niagara River! Step inside to discover a warm and inviting layout designed with both comfort and elegance in mind. The living room features a large bay window that frames a perfect, uninterrupted view of the river. A gas fireplace with a timeless brick mantle adds charm and coziness, making this space ideal for peaceful evenings or entertaining guests. The primary bedroom features direct access to a semi-en-suite 5-piece bathroom, complete with a Jacuzzi tub, glass stall shower, pot lights, and crown moulding. The kitchen is thoughtfully positioned to overlook the family room and backyard, creating a connected, open-concept feel. With a ceramic glass induction cooktop, built-in microwave, and stylish tile backsplash, it blends practicality with classic design. The family room is bathed in natural light and offers a seamless walk-out to the backyard oasis. Spacious, beautifully landscaped, and complete with a covered pergola, inground saltwater pool, shed for storage, and trampoline. Downstairs, a fully finished basement spans the entire layout of the main floor, offering abundant space and excellent potential for upgraded living. Whether you’re dreaming of a media room, home gym, or in-law suite, the possibilities are endless. Additional highlights include an emergency generator backup and sump pump, providing added security and peace of mind year-round. Located just 15 minutes from Niagara Falls and mere minutes from major shopping, dining, and grocery stores, this property offers the perfect balance of peaceful living and convenient access. This home is more than just a place to live—it’s a lifestyle. With its picturesque river views, quiet surroundings, and close proximity to everything you need, it’s the perfect setting for those seeking comfort, natural beauty, and timeless charm. (id:8999)
22 Deerpath Court
Cambridge, Ontario
PRIVATE ESTATE LIVING – 22 Deerpath Court, an extraordinary residence tucked away on a quiet cul-de-sac, surrounded by towering trees and beautifully landscaped grounds. Situated on 1.17 private acres, resort-like property, this custom home offers over 5,018 sq ft of living space across 3 meticulously designed levels. The long, rounded driveway flows effortlessly toward an impressive 3-car garage & inviting covered front porch. Step inside the grand foyer, where a sweeping staircase, slate floors, and intricate trim work set the tone for timeless elegance. To your right, the formal living room offers rich herringbone hardwood floors & a statement fireplace—perfect for hosting guests or quiet evenings by the fire. The heart of the home is the magazine-worthy kitchen, featuring custom cabinetry, luxury appliances, stone counters, and a butcher block island. The bright breakfast area & family room are wrapped in windows with incredible views of the backyard retreat. Sunlight pours into the bonus sitting room—an ideal space to curl up with a coffee and take in the peaceful, natural surroundings. The main floor also offers a private office with fireplace, a spacious formal dining room, & a luxurious primary suite with double walk-in closets & spa-like ensuite overlooking the pool. Upstairs, you’ll find 3 generous bedrooms, 2 full bathrooms, & ample storage. The fully finished basement expands your living space with a rec room, bedroom, 3pc bathroom, and abundant storage, plus direct garage access—perfect for multi-generational living or future in-law potential. Step outside and discover your private oasis: an inground pool with slide, hot tub, lounging areas, and manicured gardens create the ultimate space for summer entertaining. This home truly combines luxury, privacy, and function in one of Cambridge’s most desirable enclaves, just minutes to shopping, trails, golf, & highway access. Welcome to your forever home on Deerpath Court—where every day feels like a getaway. (id:8999)
73 Sanatorium Road
Hamilton, Ontario
Welcome to this beautiful 3 bedroom home in a quiet family friendly neighbourhood featuring upgraded windows, interior doors & heated bathroom floors. Walk-out to a private deck and concrete patio for summer enjoyment. the backyard also has a stone patio with a fire pit and garden shed for your storage. This home is close to schools, shopping, parks, places of worship, transit, airport, Hwy access and most other amenities. Viewing is essential for this exceptional move-in ready home. (id:8999)
595 Third Street Street Unit# 51
London, Ontario
This recently renovated 3-bedroom, 1.5 bath homme is a perfect for first-time buyers or empty nesters. New interior paint, newer kitchen appliances, new bathroom vanities and so much more! It's a super convenient location near Fanshawe College, London Airport, shopping, schools, transit, restaurants and has easy highway access too. Inside you'll find a good-sized living room with electric fireplace, eat-in dining room and a cozy eat-in kitchen. The primary bedroom is nice and roomy, and the other bedrooms are a good size too. Downstairs features a finished rec room plus a huge utility room with loads of storage space. You'll get one parking spot and there's an extra space for visitors. (id:8999)
500 Dundas Street S
Cambridge, Ontario
A HOME WITH CHARACTER & ROOM TO GROW. At 500 Dundas Street South in Cambridge, there’s a property that feels like it was made to stretch out and breathe. With nearly half an acre of land, framed by mature trees and wide-open lawn, this home offers the kind of space that’s hard to find in the city. From the street, the charm is immediate — a welcoming front porch invites you to sit for a moment before stepping inside. The home itself is full of character and warmth, yet has been thoughtfully updated with modern touches like a refreshed kitchen and updated wiring. Inside, the main floor unfolds with a large, light-filled living room perfect for cozy evenings, a dining room where family and friends can gather, and a bright kitchen ready for home-cooked meals. Just off the main area is a handy mudroom, a true catch-all space for daily life. Convenience shines here, with a 3pc bathroom combined with laundry right on the main floor. Upstairs, 3 generously sized bedrooms provide comfort and privacy, while another 3pc bathroom with a jacuzzi tub becomes a peaceful retreat at the end of the day. The basement, though unfinished, offers loads of storage. It’s a space full of possibilities. Step outside, and the property continues to impress. A raised deck with ramp access makes for easy flow to the yard, while the oversized lot leaves room for gardens, play areas, or simply soaking up the open space. Off to the side, the detached two-car garage and roomy workshop offer endless potential for hobbies, projects, or extra storage. And with parking for ample vehicles, there’s always space for everyone. Exterior doors 2024. Just a 4-minute drive to Highway 8, every amenity possible, and only 14 minutes to Valens Lake, this is the perfect blend of peaceful living and everyday convenience. (id:8999)
67 Caroline Street S Unit# 20b
Hamilton, Ontario
The Bentley, sought after condo in the heart of Hamilton Durand neighbourhood. This unit offers many desirable features; 1566 SQ. FT. of living space, 9 ft. ceilings, 2 baths, 2 bedrooms, each with a walk-in-closet. Primary bedroom has ensuite bath with separate jetted tub and shower, in-suite laundry and underground parking for two mid-size cars. Enjoy city & lake views from ceiling to floor windows or the 2 balconies. Brand new windows are scheduled to be installed in mid March 2025. The building is well maintained and provides a fitness facility & party room with kitchen. It is walking distance to shopping, dining, theatre, transit, Go Station and all downtown amenities. Floor Plan can be found in Supplements. (id:8999)
52 Parker Drive
Simcoe, Ontario
Spacious Multi-Level Home on Large Lot With Incredible Potential! Welcome to your next opportunity! This multi-level home sits on a generously sized, deep lot that backs onto peaceful open fields offering privacy and space, all while being just minutes from town amenities. There is up to 5 bedrooms and 2 bathrooms, this home offers flexibility for families, work-from-home setups, or guest accommodations. The main level features a bright eat-in kitchen, a cozy family room, and a separate living room, providing plenty of room for both relaxation and entertaining. While the home could use some updates, it boasts great bones and endless potential. The unfinished basement offers the perfect opportunity to create a large rec room, home gym, or additional living space. There’s also ample storage throughout. Step outside to enjoy the spacious back deck, perfect for summer barbecues or quiet evenings overlooking the expansive backyard. With the lot backing onto a field, you'll love the extra sense of space and tranquility. This is a rare find with solid potential in a convenient location this property could turn into your dream home! (id:8999)
461 Garth Massey Drive
Cambridge, Ontario
Beautiful Mattamy Built Home in sought after North Galt Neighborhood. This home is carpet free, with new and modern wood flooring throughout main and second floor, Hardwood stairs and ceramics. Main floor with 9' Ceiling, separate living and dining room, Large family room, Bright Kitchen with taller cabinetry, modern glass back-splash, breakfast bar, Stainless steel appliances, and walkout to fenced yard. Large Master Bedroom with W/in closet, en-suite with Soaker Tub and standing shower. Second storey laundry room and large bedrooms. this home built in last phase of this subdivision (2007). No side walk offers parking for 3 cars. Excellent location for commuters with 401 under 1 km. Excellent school for kids and close to shopping and park. (id:8999)
145 Seeley Avenue
Dundalk, Ontario
Modern 3-bedroom semi-detached home in family-friendly Dundalk Community. Step into comfort and style with this beautifully maintained spacious home, built in 2020. Ideal for first-time buyers or young families, this home features 3 generous bedrooms and 3 modern bathrooms, thoughtfully designed with modern finishes throughout. The open-concept kitchen boasts elegant quartz countertops and a breakfast bar. The bright living area is warmed by a cozy gas fireplace, perfect for relaxing evenings. Additional features include laundry facilities in the basement, an EV charger in the garage with built-in storage racks, and a central vacuum rough-in for future convenience. There's also a rough-in for a 3-piece bathroom in the basement, offering great potential for a finished lower level. With space for up to 3 vehicles in the driveway and garage, this home offers modern living in a quiet, family-oriented neighborhood close to schools, parks, and local amenities. (id:8999)
115 Pioneer Lane
The Blue Mountains, Ontario
Welcome home to an immaculate chalet retreat in the heart of Blue Mountain where mountain views, modern updates, and four-season living come together. Just steps to the ski lifts and Village, this property offers the perfect blend of comfort, style, and location for families or investors alike.Recently refreshed with new flooring on the main level and fresh paint throughout, the home is move-in ready and beautifully maintained. The open-concept main floor showcases a dramatic living room with soaring cathedral ceilings and a wall of windows that frame breathtaking slope views. A seamless flow connects the living area, dining space, and the spacious kitchen featuring stone countertops, plenty of cabinetry, and stainless-steel appliances, ideal for après-ski entertaining or hosting family gatherings.The layout is thoughtfully designed for both privacy and versatility. The main level offers a bedroom with ensuite privilege to a 4-piece bath, while the upper level features two additional bedrooms, two versatile lofts, and a convenient powder room. The lower level is a complete retreat of its own with two more bedrooms, a spacious games room with pool table, a spa-inspired bathroom with steam shower, laundry, and a separate outside entry, perfect for guests or multi-family use.Outdoor living spaces are equally impressive. A large front deck captures the energy of the mountain, while the back deck offers a covered hot tub and space for outdoor dining. The backyard extends into a natural setting with a tranquil creek, providing a peaceful backdrop for year-round enjoyment, from après-ski evenings under the stars to summer bbq's and cozy nights by the fire pit. Immaculate inside and out, this home is a rare opportunity to own a property that truly embraces the Blue Mountain lifestyle. Whether as a full-time residence, vacation home, or income-generating investment, this chalet offers the best of four-season living in an unbeatable location. (id:8999)

