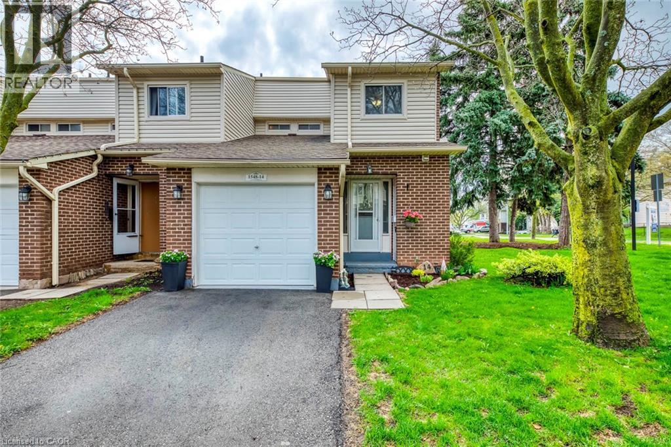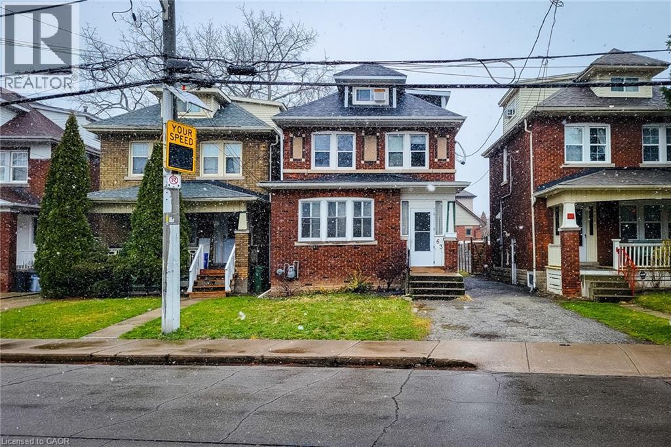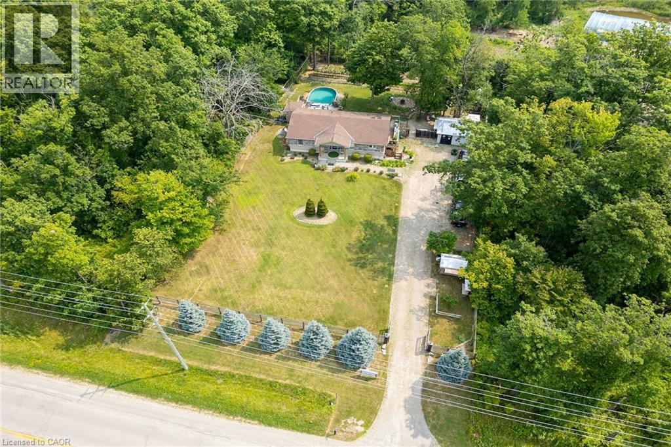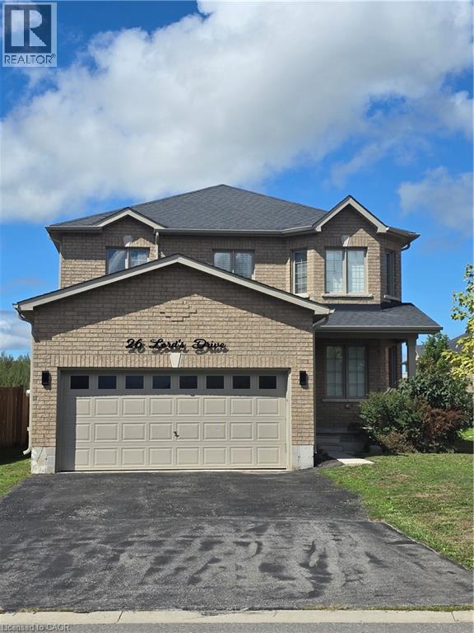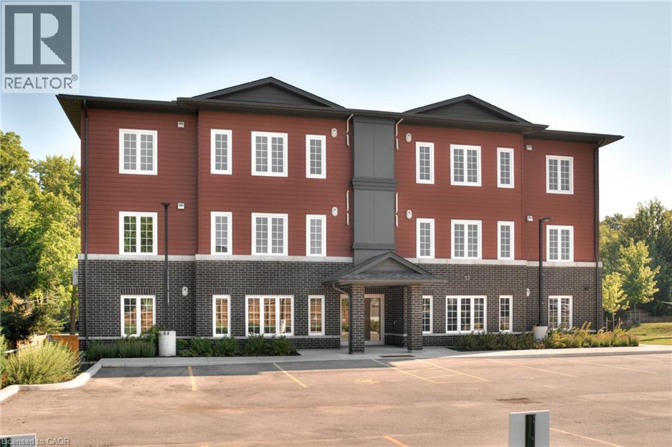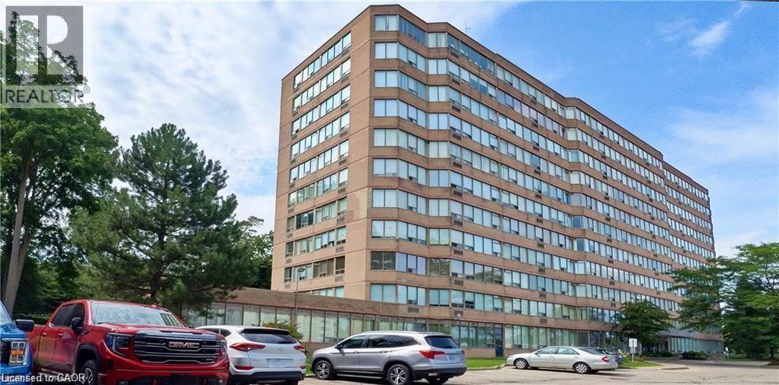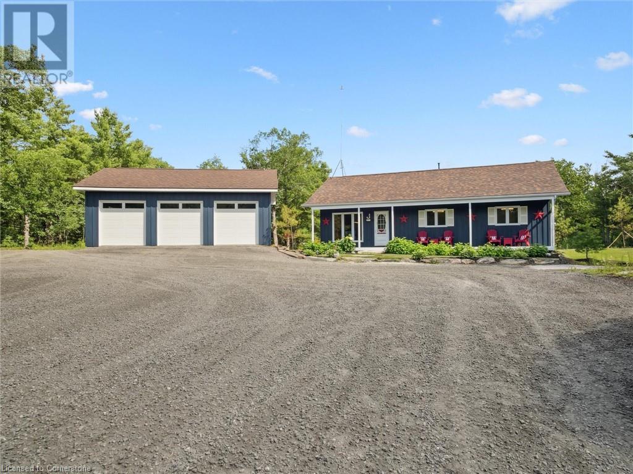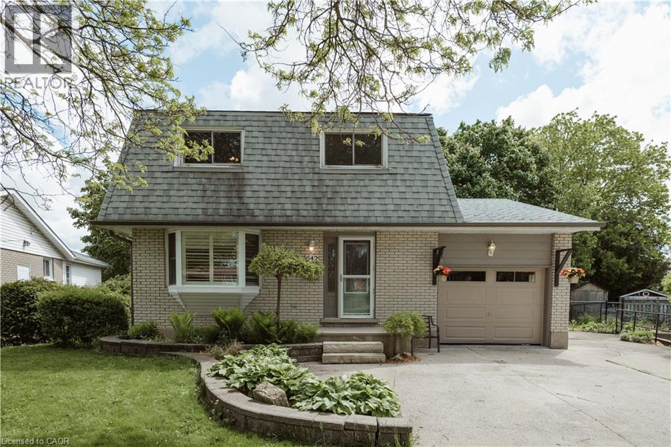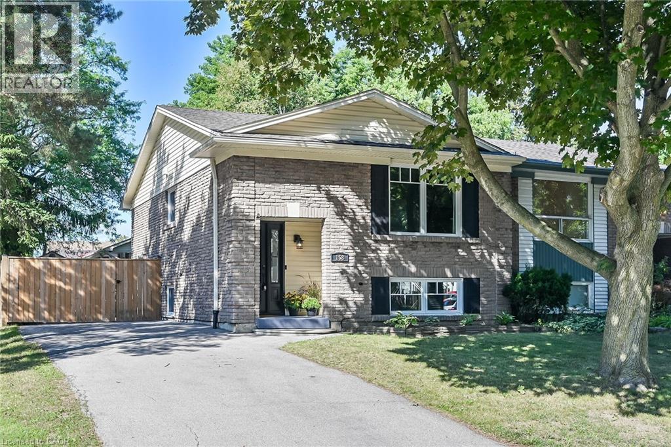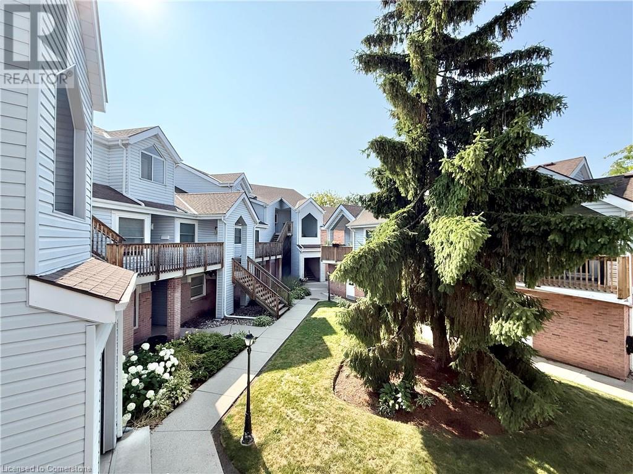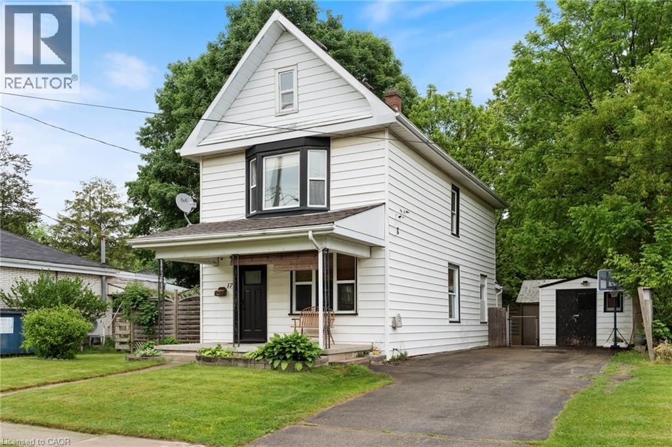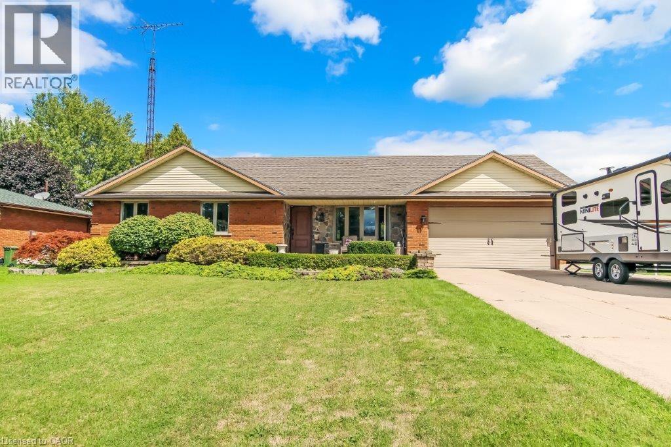1548 Newlands Crescent Unit# 14
Burlington, Ontario
Welcome to this well-maintained 3 bedroom 2.5 bath end unit townhome in the sought-after Palmer neighborhood! Step inside to the spacious main floor offering a living room, eat-in kitchen and dining room. Second floor features a primary bedroom, along with two additional bedrooms and a 4-piece main bathroom. Fully finished basement offers an open concept recreational room, along with a kitchen and 4-pc bathroom. Complex includes outdoor pool and playground. Excellent location conveniently located close to schools, parks and more! (id:8999)
63 Paisley Avenue S
Hamilton, Ontario
This 5+2 bedroom, 4 full bathroom 2 kitchens 2 laundry single detached House Located in the highly sought-after Westdale South neighborhood with a walking distance to McMaster University. Current rent income is $5,450/month. Bus stops are nearby. This renovated, carpet-free home features a main floor large master ensuite, kitchen, and laundry, a second floor with 3 bedrooms and a bathroom, and a third-floor master ensuite. The basement with a separate entrance, two bedrooms with large windows , 2nd kitchenette, 2nd laundry, and a full bathroom. Upgrades include: Furnace (2015), Heat Pump AC (2023, Owned), Roof (2020), Windows (main floor 2023, second floor 2021), Electrical panel with 200 AMP service and full wiring upgrade (2021). basement remodelled (2020) , Main floor kitchen floor and stairs (2023). Owned Hot Water Heater. (id:8999)
920 Highway 56
York, Ontario
Experience executive style Rural Seclusion here at 920 Hwy 56 offering prime south of Binbrook location - less than 20 min commute to Hamilton/Stoney Creek Mountain amenities - situated on the southern outskirts of Empire Corners - a quaint Haldimand County Hamlet - abutting an 18 hole golf course with an upscale enclave of Estate homes nearby. Naturally hidden behind majestic pines, hardwoods, mature foliage & native grasses is an extensively renovated 1980 built bungalow positioned magically on 0.72 acre lot incs resort style back yard ftrs 28x18 on-ground swimming pool w/attractive pool shed extending to the organic Gardener's “Dream” back yard veggie gardens. Over 420sf of tiered decking compliments the stylish vertical vinyl sided exterior boasting premium stone accent skirting (new in 2015) elevating curb appeal to the next level. Grand front foyer introduces 1385sf of tastefully appointed living area ftrs updated modern white kitchen cabinetry, convenient peninsula, WO to side deck & 2 skylights ensuring natural brightness. Design continues to comfortable living room enjoying the ambience of cozy gas fireplace set in floor to ceiling mantel, separate formal dining room, 4pc main bath, elegant primary bedroom boasting patio door deck to pool WO, corner fireplace (AS IS), walk-in closet & 3pc en-suite - completed w/2 roomy bedrooms. Impressive family room highlights 1464sf in-law potential lower level augmented w/wainscot walls, 120 inch wall projector screen & gorgeous custom oak bar. Remaining area incs 2pc bath, multi-purpose room, utility room, cold room & versatile bedroom w/kitchenette possibilities incs on-grade WO. Extras - 16x20 shop/garage w/hydro & metal roof, 10x10 utility shed, 8x8 bunkie, roof-2006, AC-2025, n/g furnace, vinyl windows, 5000g cistern, septic, large gated driveway, flag stone fire-pit, water feature & more! It’s Time To Get “Countryfied” (id:8999)
26 Lords Drive
Hastings, Ontario
This home features a versatile office/guest room, ideal for working from home, a powder room, and a convenient laundry area. The spacious eat-in kitchen flows seamlessly into a large deck, perfect for entertaining, with an above-ground pool and a very large backyard that is perfect for family gatherings on summer days. The primary suite offers a luxurious retreat with a large window, a 4-piece ensuite, and a spa-like atmosphere. The other 3 bedrooms are generously sized, featuring large windows and ample closet space. The full-height unfinished basement with rough-in for a bathroom awaits your personal touch, big enough to create 3-bedroom apartment. Additional features include access to the garage from within the home and a 200-amp electrical panel. Located just minutes from shopping, grocery stores, and restaurants. (id:8999)
33 Murray Court Unit# 11
Milverton, Ontario
Condo is Registered, Ownership now available! Welcome to Milverton Meadows Condos! This Newly built 2-bedroom 2-bathroom unit, is conveniently located in the friendly town of Milverton, 20 minutes between Stratford and Listowel and 35 minutes from Waterloo. This spacious unit includes in-suite stackable Washer and dryer .. Fridge, stove, microwave!! Great opportunity for the first-time buyers or those wishing to downsize. One parking spot included and exclusive storage units available for purchase Call your realtor today and book your showing .. There is a conduit that goes to the curb in the parking lot for EV, owners must supply own wire to curb. (id:8999)
3227 King Street E Unit# 1011
Kitchener, Ontario
Tired of trading peace for price? This spacious condo unit gives you over 1,000 square feet of bright, carpet-free living with two full-sized bedrooms, two full bathrooms, and a layout that just makes sense. The primary suite feels like its own wing, with a walk-in closet and private ensuite that gives you breathing room — even when guests stay over. The updated quartz kitchen, in-suite laundry, and underground parking check every box for low-maintenance comfort. Carpet-free and ready to move in. You’ll love the sunset views over green space, plus access to a pool, sauna, gym, and library. All-in condo fees cover your high-speed internet, cable, and water. Just 2 minutes from the highway and close to shopping, trails, and transit — this is the freedom you’ve been looking for. Want to feel how easy life can be here? Let’s book your private tour today. (id:8999)
891 Peninsula Road
Gravenhurst, Ontario
MUSKOKA DREAMIN'!!! Year round living on your own gated, private estate on 12.93 picturesque acres. This stunning bungalow has been reimagined into almost 1800 sq.ft. of luxury living. Completely redone in 2025 with something for everyone in the family. 4 Minutes away from Muskoka Bay Resort and Muskoka Wharf and Bay. This open concept bungalow has everything you need. Open concept living/dining/kitchen area allows you to entertain all your friends and family. New kitchen with Caesarstone counter tops, pot filler over the stove and stainless steel appliances. The coffee bar presents more cabinet space and a usable workstation. The new living area is absolutely stunning with crown molding, lots of light and sliding doors to the new wrap around deck. The new main bathroom has full size laundry with Caesarstone folding station. The primary bedroom was designed with comfort and convenience with spa-like ensuite and designer walk in closet. This master retreat has sliding patio doors to the new glass railed deck. Two additional bedrooms allow for the kids or guests to have their own space. There is much more too! The wrap around porch and deck offer 144 linear feet of space to explore and entertain. There are views from every part of the deck. New fire pit conversation area on solid granite lets you view the stars every night. The recently added 3 car detached garage (2024) is a home for all your daily drives. And if you have more toys to store, don't worry. There's an additional 30' x 25' workshop/garage with concrete floor, heat, hoist and overhead door. Spend hours everyday on the many trails on your own property exploring all of nature's glory. Wild strawberries and blueberries can be found. Send the kids and guests on a quest. Spend some time reflecting by the giant inland pond or skipping stones. There's so much to explore and so many beautiful vistas that it's hard to put into words. As an aside, there is a possibility of severance if one wants to explore that. (id:8999)
642 Cedargrove Place
Waterloo, Ontario
Welcome to 642 Cedargrove Place situated in a beautiful quiet neighbourhood, that may just be the site of your dream home!!! It's a quaint, safe cul-de-sac, lined with mature trees and wonderful neighbours. This 3 bedroom, 3 bathroom has an IN-LAW SUITE in the basement with a separate entrance, great for parents, kids or just to help with the mortgage. Lovey maple kitchen (2009), formal dining room, living room and family room on main level. Family room has sliding doors out to a 3 tiered deck with a chain link fenced and 12'x10' shed. Amazing hardwood and ceramic flooring throughout. Concrete driveway for 4 vehicles plus the single car garage. Upgrades include windows (2004); garage door (2019); 30 year shingles (2014); furnace (2022); air conditioner (2022); 200 amp panel. Also home has a softener and a gas fireplace insert in the basement. Hot water heater and softener are owned so no monthly contracts. Location is close to all amenities and Laurel Creek Conservation. (id:8999)
158 Wendover Drive
Hamilton, Ontario
Welcome to 158 Wendover Drive! This charming West Mountain semi-detached, 2+1 bedroom home is move in ready and ideally located near schools, parks, transit, shopping and highway access. As you walk through the front door of this tastefully updated home, you will notice all the natural light from the large front window. The main floor has a good sized living room space, an eat-in kitchen with plenty of cabinets, countertops and a pantry, 2 bedrooms and a 4 piece bathroom. Situated in the lower level you will find a generous, bright family room, a 3rd bedroom, 2 piece bathroom, laundry and storage area. Enjoy the many updates completed in 2024; new main level flooring, new eat-in kitchen and appliances, new carpeting on stairs and lower level, painted throughout, new front door, back deck and stairs(2022) leading to a large stone patio(2022). The large fenced in backyard is perfect for relaxing or entertaining. The driveway easily fits 3 cars. Don't miss out on this terrific home! (id:8999)
1220 Thorpe Road Unit# 214
Burlington, Ontario
Beautifully renovated, open concept, top floor 2 bdrm condo townhome in desired location near GO train, 403/407/QEW, Mapleview Mall, lake and great schools. The functional kitchen offers ample storage, while the spacious dining area and two large bedrooms provide comfort and space for everyday living. Step out from the living area onto your private terrace overlooking lush greenspace - an ideal spot for morning coffee and BBQ's. One parking and locker. MUST SEE! (id:8999)
17 Bertha Street
Simcoe, Ontario
Step inside 17 Bertha Street, located in the charming town of Simcoe. This inviting 2-storey home has been freshly painted throughout and offers a warm, move-in ready feel. The main level features a generous living area that flows into a bright dining space, a spacious kitchen with plenty of potential, a full 4-piece bath, and the convenience of main floor laundry. Upstairs, you’ll find three comfortable bedrooms and another full 4-piece bathroom with room to relax. The fully fenced backyard is a peaceful retreat—perfect for sipping your morning coffee while enjoying the pond and maintained garden. Two storage sheds offer plenty of space for tools and seasonal gear. With shingles updated in 2020 and a wide driveway that fits four vehicles, this home is both practical and full of charm. (id:8999)
4 Donjon Boulevard
Port Dover, Ontario
Nestled in the charming town of Port Dover, this delightful three-bedroom ranch-style bungalow offers the perfect blend of comfort and relaxation. Boasting a fantastic location, this home features a huge backyard and a large deck, ideal for outdoor entertaining. The added luxury of a hot tub makes it perfect for unwinding after a long day. But that's not all – the massive basement, complete with a wet bar, offers even more space for recreation and entertainment. This is more than just a house; it's a place to call home. (id:8999)

