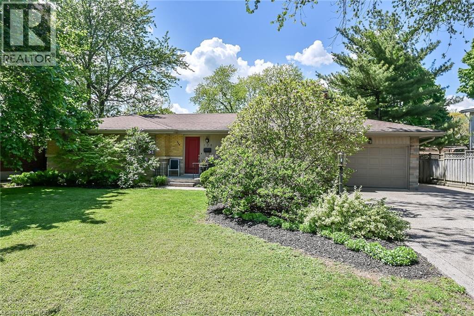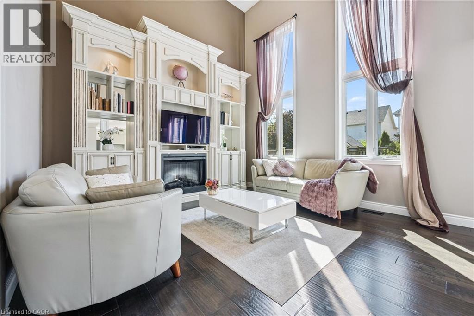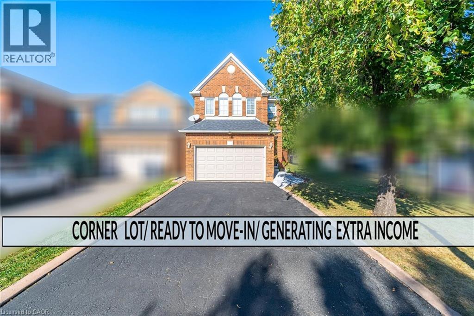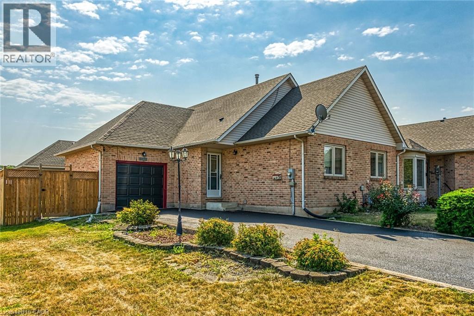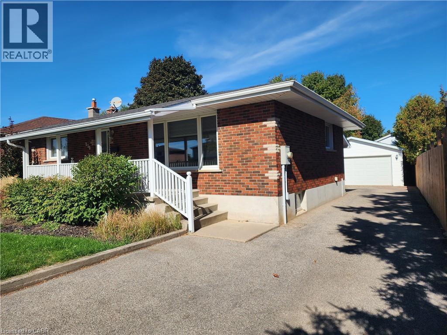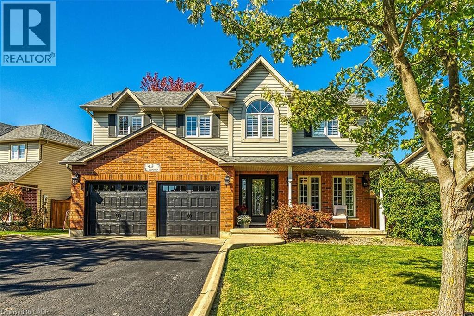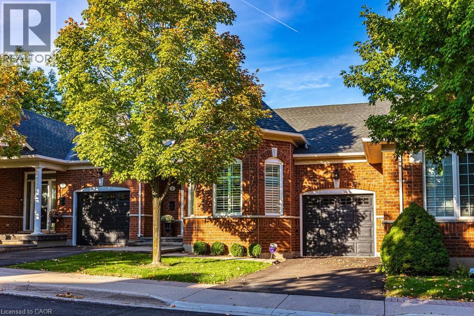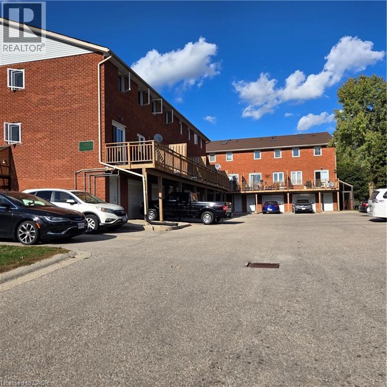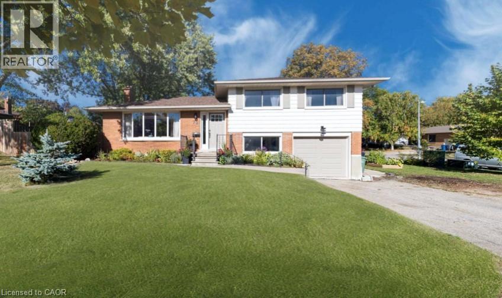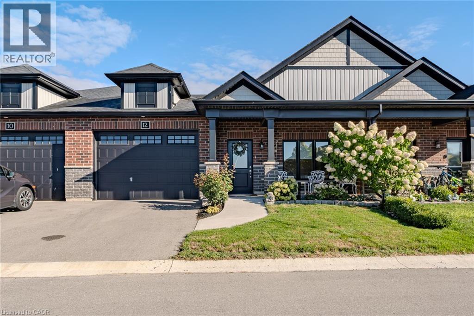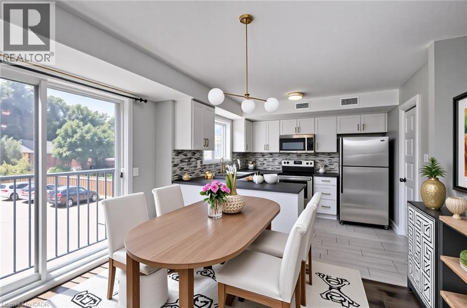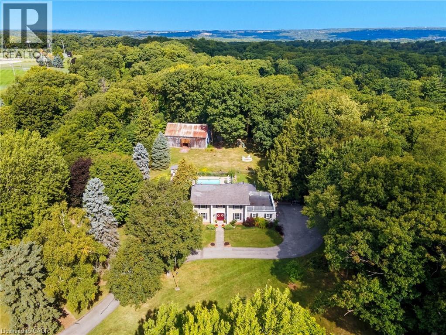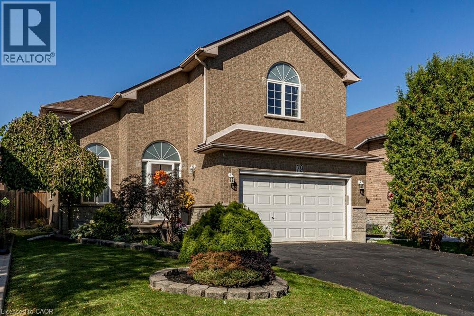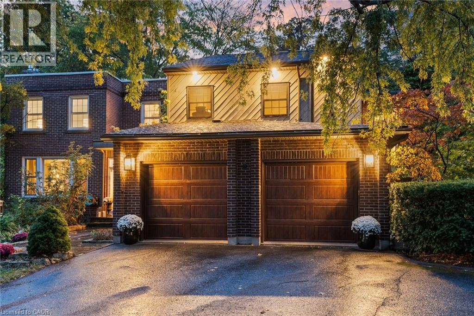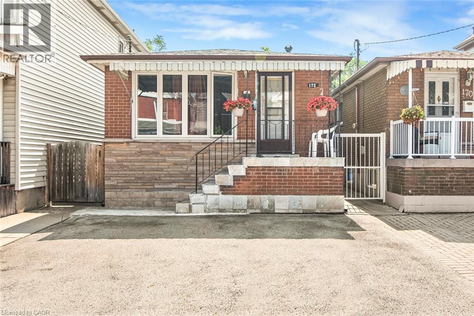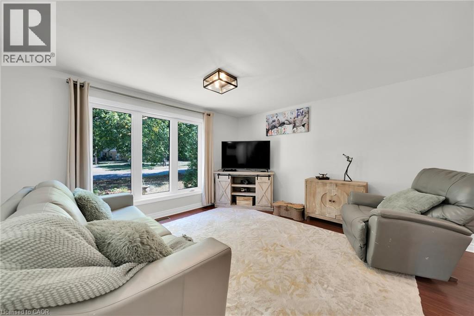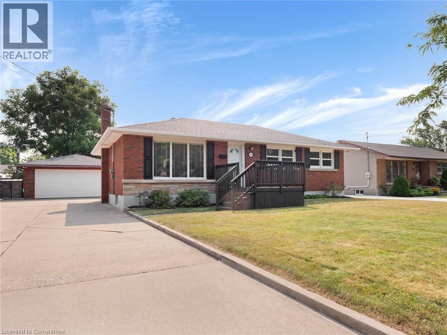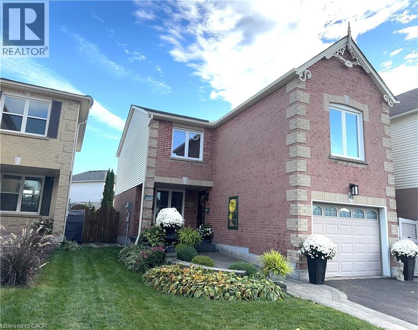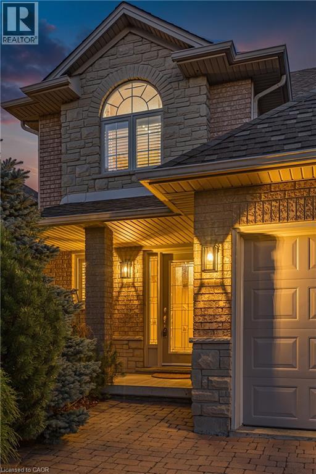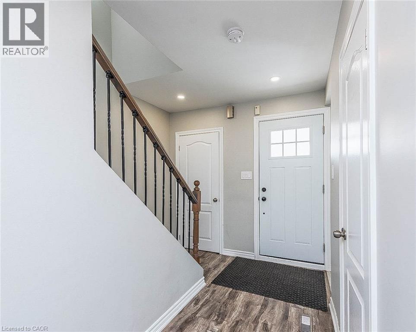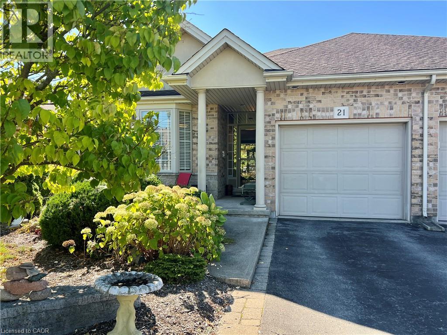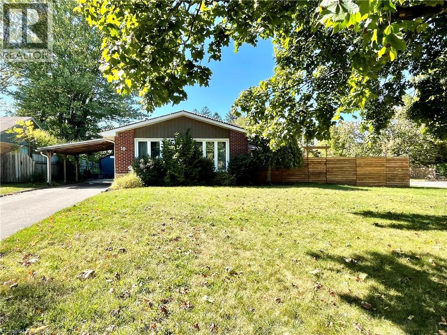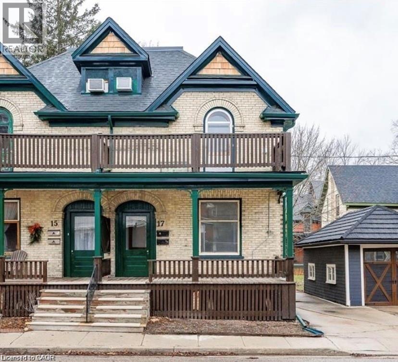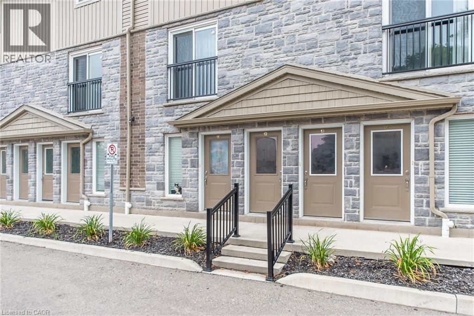128 Oneida Boulevard
Ancaster, Ontario
Welcome to this beautifully maintained 3 bedroom, 1.5 bath bungalow that sits on an oversized lot offering the perfect blend of comfort, and outdoor enjoyment. This gem is conveniently located close to schools, parks, Ancaster Memorial Arts Centre, scenic hiking trails, public transit, Meadowlands and is a short walk to the radial trail that leads you to the Ancaster Village where you will find the library, tennis club and unique shopping and dining experiences. An easy commute to McMaster University, downtown Hamilton, area hospitals, and quick access to the 403 and the Lincoln Alexander Parkway. As you step inside you are greeted with a cozy and bright living room w/wood fireplace that wraps around to the open concept kitchen & dining room with sliding doors to the fully fenced backyard featuring a large deck, inground swimming pool and lots of green space. This entire indoor/outdoor living space is set up great for entertaining family & friends or relaxing with a good book after a long day. Primary bedroom includes a ‘bonus’ 2pc ensuite bath. As you head to the basement you will notice the separate back entrance before you reach the fully finished recreation room with large windows that provide lots of natural light. The basement includes laundry, utility and cold rooms along with spaces that could easily be used as a den, craft room, workshop or storage. Tucked away on a low traffic street in the 'Mohawk Meadows' neighbourhood, the curb appeal is first rate w/ beautiful & mature landscaping, including an aggregate finished driveway with room for 3 cars along with a 1 car garage. This is a great find for families, couples, downsizers or anyone looking for one level living. The possibilities are endless as you make this your new home! (id:8999)
31 Cranbrook Street
Kitchener, Ontario
Welcome Home - 31 Cranbrook St, Kitchener. Nestled on quiet street in the heart of Doon South, this house boasts pride of ownership both inside and outside. This beautiful house is in pristine, move-in ready condition, close to schools and trails, in the family-oriented Doon South. Renovated with modern design touches, the property features close to 3,000 sq. ft. of finished space, with 3 spacious bedrooms and 4 bathrooms, and a fully finished basement, that is ready for entertainment, study or exercise. The main level is a true showstopper – the entertainment ready living room with a 17 ft high ceiling, features a custom-made library wall with an electric fireplace. The open space design flows into the custom renovated kitchen with soft close cabinets, quartz countertop and subway tile backsplash, equipped with modern stainless-steel appliances, and an island with ample seating space. The main level also includes a formal dining area, a powder room and the mudroom with the washer/dryer. The second-floor features three spacious bedrooms, including the primary bedroom with walk-in closet, large and bright windows and 4 pc ensuite. The second floor continues with other two spacious bedrooms with large windows and 4 pc bathroom that features a double sink vanity with quartz countertop, and a large shower with tub. The second-floor hallway opens to the below, showcasing the beautiful library wall unit and the living room. The basement is fully finished with a full bathroom, and is ready for entertainment, exercise or just relax for a movie night with the family. Outside – the backyard is spacious for gathering with friends and family and has a newly updated deck with modern finishes and features the seating area and the BBQ spot. This house is ready for a new family! Don’t miss this great opportunity in one of the most family-oriented neighbourhoods in Kitchener. (id:8999)
16 Feathertop Lane
Brampton, Ontario
Welcome to 16 Feathertop Lane, Brampton a beautifully upgraded corner-lot home perfect for first-time buyers or those looking to move up, with the bonus of generating extra income, Sky lights to see the stars in the night time, Lot of sun light in the house, Two separate laundry's, Wooden back yard deck to enjoy the summer, This super clean property features a new custom kitchen with quartz countertops & Backsplash, stainless steel appliances, and modern bathroom vanities. The fully finished basement includes a second kitchen. Conveniently located near Brampton Civic Hospital, restaurants, plazas, and transit, this home offers both comfort and convenience, Ready to move-in condition, and Don't miss this amazing opportunity! (id:8999)
4473 Christopher Court
Beamsville, Ontario
Welcome to 4473 Christopher Court, Beamsville. Excellent opportunity to own end unit free hold bungalow townhouse on 50 ft lot situated in quiet residential area. This beauty features 2 large bedrooms, 1 1/2 bathroom, huge living room, and spacious eat in kitchen on main floor. Finished lower level features recreation room, another full bathroom, den/office/bonus room, laundry and plenty of storage space. Single car garage with inside entry, and driveway that fits up to 4 cars. Beautiful deck, off eat in kitchen for enjoyment of summer days/nights. Convenient location near Hwy access, steps to shopping, restaurants, wine country and trails. Lot of recent updates. Ideal for those starting out, or others looking to downsize. RSA. (id:8999)
130 Balmoral Drive
Brantford, Ontario
Welcome to 130 Balmoral Drive, where pride of ownership is evident! This is only the second time this home has been offered since built in 1965! The large open porch invites you into the living/dining room area that features beautiful hardwood flooring and plaster crown molding. The kitchen has been renovated with new stainless steel appliances, lighting, shaker style cabinets, quartz countertops, subway tile backsplash and coffee bar. There are 3 bedrooms on the main floor with hardwood flooring throughout and the master bedroom offers his/her mirrored closets. The 3 piece bath has a convenient walk in shower with laundry shoot that could easily be converted into a 4 piece bath. The lower spacious level of this home is a great space to entertain and have family gatherings on a snowy Christmas morning by the gas fireplace. The downstairs has all new modern vinyl flooring, offers a great deal of storage room, laundry area and a workshop. Before heading into the back yard you will find a stunning 3 season sun room that with your imagination skies the limit! This room also has 3 access points one to the newly finished patio and BBQ space, one to the back yard, and one to the 8 vehicle driveway and great access for bringing in groceries. Another great feature to this home is every mans dream garage in the city! This large detached double car garage comes with it's own separate breaker panel, the perfect place for a workshop, keeping your vehicles dry or of course a perfect man cave! Many upgrades to this home in the last 5 years include, new windows, shingles on home and garage, electrical panel converted from fuse box to breaker, new furnace and central air. (id:8999)
43 Claymore Crescent
Caledonia, Ontario
Seize the opportunity to live on one of the most sought after streets in South East Caledonia. This contemporary family home boasts over 3,100 square feet of finished living space and is close to all amenities including schools, parks, shopping and recreation. The spacious kitchen offers extensive maple cabinets, stainless steel appliances and an open concept layout with vaulted ceilings overlooking the family room and dining space. Retreat to the upper level primacy suite offering a walk-in closet and 4 piece ensuite complete with jetted soaker tub and separate walk in shower. Two additional bedrooms on this level share a separate Jack & Jill ensuite bath. The fully finished basement is great for family movie nights and offers a large recroom, work-out space, an additional bedroom and 3 piece bath. The rear yard extends your entertaining and leisure options with a covered outdoor room and hot tub. Act now to make this house your new home! (id:8999)
2590 Carberry Way Unit# 2
Oakville, Ontario
Welcome to 2-2590 Carberry Way, a rare bungalow condo townhouse on an enclave of only 22 units. Perfectly tucked away on a quiet cul-de-sac & backing onto the serene 14 Mile Creek ravine, this home offers both tranquility & convenience. Downsizers will appreciate the low-maintenance lifestyle as the condo corporation takes care of lawn care, gardening & exterior repairs, leaving you free to enjoy what matters most. Offering over 2300 sq. ft. of thoughtfully designed living space, this residence makes single-floor living effortless. The main level features 9 ft ceilings with a spacious primary suite complete with walk-in closet & renovated 3-pc ensuite. A second bedroom can serve as a guest room, den or office. For added ease, main floor laundry & direct access from the garage are included. The inviting living room is the heart of the home, boasting a soaring tray ceiling, crown molding, hardwood floors & a cozy gas fireplace with a built-in barperfect for entertaining or quiet evenings. Large windows fill the space with natural light while showcasing peaceful ravine views. Adjacent to the kitchen is a dedicated dining room, ideal for hosting family & friends for special occasions or intimate dinners. The renovated kitchen itself beautifully appointed, featuring quartz counters, shaker-style cabinetry with pot drawers, a pantry, a breakfast bar & ample storage. The finished lower level extends your living space with a third bedroom, full bath, family room, den & versatile flex space suited to hobbies, fitness or storage. A walkout leads to a private stone patio surrounded by trees - a wonderful setting for morning coffee or summer gatherings. Located just minutes from the QEW & 407, shopping, dining, Bronte Creek Provincial Park & scenic walking trails, this home blends comfort, convenience & natural beauty. 2590 Carberry Way is more than a home, its an opportunity to simplify, downsize & enjoy the next chapter of life. Don't miss this one! (id:8999)
100 Inkerman Street Street Unit# 14
Rockwood, Ontario
Get your foot in the door of the housing market with a little elbow grease and sweat equity. This 2 bedroom 2 bath condo townhouse has good bones; spacious rooms, a large deck, and walk-out from the lower level. Consider this a empty slate for you to choose your own finishes and put your own personal touches on your home. Perfect little place to call home! (id:8999)
78 Devere Drive
Guelph, Ontario
Set on a LARGE LOT, in a neighbourhood characterized by mature trees, well built homes & a family friendly atmosphere, we find this 4 BEDROOM SIDE SPLIT. The pride of ownership is evident from the moment you pull up. Framed by manicured grounds, an attached garage & double-wide driveway, the landscaped path leads you inside. Upon entering, the versatile OPEN CONCEPT LAYOUT of this home becomes apparent, with huge windows that drench the space in NATURAL LIGHT. A large living room set on gleaming hardwoods flows seamlessly to a formal dining room & kitchen. The beautifully updated kitchen serves as the hub of this home, featuring CUSTOM BUILT CABINETRY set on modern CERAMICS, STAINLESS-STEEL appliances & NATURAL GAS range. Sliders lead to a DECK that was made for backyard BBQs & entertaining, while overlooking the PRIVATE FENCED YARD. This property has been professionally designed & landscaped for outdoor enthusiasts, and is complete with beautiful perennial gardens. Moving back inside and just a few steps up finds 3 generous bedrooms with a full bathroom & a few steps down finds yet another bedroom (please note it's currently used as an office - but easily changed back to a private bedroom space!). The basement accords even more living space with a large recreation room (boasting cozy fireplace), another bathroom, laundry, utility, cold room - and a TONNE of STORAGE SPACE! And let's not forget about the LOCATION with close proximity to parks, trails, recreation centre, excellent schools, U of G, easy access to transit & Hanlon Expressway, and walkability to shopping, dining & groceries, it's the PERFECT HOME in the perfect location. Don't delay...make it yours today! (id:8999)
12 Brookfield Lane
Simcoe, Ontario
Welcome to the Navigator Model! This beautifully designed 1,527 sq.ft. interior bungalow townhome is perfect for families, professionals, or downsizers. The open concept layout features soaring 9 ft ceilings, stainless steel appliances, quality laminate flooring, and designer cabinetry. Offering 2 bedrooms and 2 bathrooms, including a spacious private en-suite with a huge walk-in closet, plus convenient main floor laundry and a 1.5 car garage. The lower level includes large windows and a 3-pc rough-in, providing excellent potential for future finishing. Outdoors, enjoy a landscaped backyard with no rear neighbors for added privacy. Ideally located in Simcoe, close to schools, shopping, and all amenities, and just 15 minutes to Port Dover Beach! (id:8999)
190 Century Hill Drive Unit# A4
Kitchener, Ontario
Welcome to A4-190 Century Hill Drive — a beautiful townhouse nestled in a desirable, modern complex that blends style, comfort, and convenience. Step into the heart of the home: a sophisticated kitchen featuring crisp white cabinetry, gleaming granite countertops, elegant tile flooring, and a chic subway-tile backsplash. Premium stainless steel appliances elevate the space, while a walk-in pantry ensures ample storage. A large window above the sink fills the room with natural light, creating a bright and welcoming atmosphere. The dining area has a view of the parking lot. Adjacent to this space, a converted bonus room offers a cozy retreat with a large window and direct access to your private balcony—perfect for morning coffee or evening relaxation. Upstairs, on the second level, is a versatile study area with the ideal setup for a home office or study zone, while the upper-level loft adds even more flexibility—whether as a reading corner, creative space, or quiet escape. The spacious primary bedroom is a sanctuary, illuminated by two large windows and complemented by a generous walk-in closet. A second well-sized bedroom and a beautifully finished 4-piece bathroom with an expansive vanity and shower/tub combo complete the upper level. The location includes quick access to Highway 401 and Conestoga College—perfect for commuters and students alike. Nature lovers will appreciate being just steps from Steckle Woods, offering scenic trails and peaceful surroundings. With shopping, dining, and parks nearby, every convenience is within reach. (id:8999)
345 Jerseyville Road W
Ancaster, Ontario
RARE OPPORTUNITY!!! This property is truly unique. It can be your dream family home on 2.4 acres w/ land & a barn surrounded by Conservation land while still being central to all the amenities of Ancaster & it has potential development opportunity. Set back from the road & surrounded by mature trees this home provides privacy & tranquility. There is a special peaceful feeling when at this gorgeous property. The home begins w/ a grand foyer setting a tone of elegance from the moment you arrive. At the heart of the main floor is a newly remodeled modern farmhouse kitchen, dining room, sitting area by the wood stove & 2 separate living areas - a cozy living room w/ gas f/p & a family room perfect for a kids play area. A main floor office adds convenience for working or studying from home. Upstairs the spacious bedrooms provide privacy & comfort for the whole family. The finished basement extends the home’s functionality w/ a flex space for a 4th bedroom, hobbies or gym. With a separate entrance the original home has a basement for storage & workbench area accessed from the garage. Outdoors this property is designed for family living & entertaining. The fenced-in pool w/ surrounding lounge areas creates a true summer retreat while the expansive fenced yard gives children & pets space to play safely. A charming barn adds both character & versatility whether for events, storage, hobbies or creative projects. The barn has running water w/ its own bathroom & septic bed. The barn has been used for 2 weddings & several large group events. Additional features include a double-car garage w/ inside entry, generous parking for 12 cars & during events lawn parking for approximately 50 cars. Attention developers, land investors, small business owners & anyone looking for the most beautiful lot you could imagine in city limits. This is more than a house - it’s a family retreat designed for making memories, celebrating milestones & enjoying the best of Ancaster living! (id:8999)
79 Brookheath Lane
Hamilton, Ontario
Welcome to 79 Brookheath Lane, a warm and inviting 4-bedroom family home. From the moment you step inside, you’re greeted by soaring vaulted ceilings and a bright, open layout featuring formal living and dining areas, an updated kitchen, granite countertops, stainless-steel appliances, and convenient main-floor laundry/mudroom. Upstairs offers four spacious bedrooms and two full bathrooms, including a serene primary suite with cathedral ceilings, ensuite and walk-in closet. The finished lower level adds to the functional living space with a large rec room, a flex area for a home gym, office, and an additional bathroom, making it ideal for large or growing families. Outside, a 40 × 100 ft lot, classic brick exterior, as well as a private backyard with a deck and pergola. Proximity to John C. Munro Hamilton International Airport & business park, and quick access to Highway 6, making it easier to get around Hamilton or drive to the GTA or Niagara. Easy to access nature for both daily enjoyment and weekend adventures with the Niagara Escarpment, hiking trails, waterfalls, etc. In Mount Hope you get a quieter, slower-paced lifestyle, yet you are only 20 minutes from downtown Hamilton, and a short distance of big city amenities. This area is prime, continued growth making it a great investment. (id:8999)
73 Lemon Street
Guelph, Ontario
Discover the pinnacle of luxury living at 73 Lemon Street, set in Guelph’s coveted St. George’s Park. This 3,353 sq. ft. residence offers 5 spacious bedrooms and 3.5 baths, perfectly blending timeless character with modern sophistication. Inside, rich natural slate and original hardwood floors create an elegant backdrop, complemented by a built-in sound system that carries through indoor and outdoor spaces. The gourmet kitchen opens seamlessly to the great room with custom built-ins and a wood-burning fireplace, while the main floor also features a formal dining room, bright living room, private office/den, stylish powder room, and a well-designed mudroom with garage access. Upstairs, retreat to five beautifully appointed bedrooms, highlighted by a serene primary suite with vaulted ceilings, his-and-hers walk-in closets, and spa-inspired finishes. The fully finished lower level impresses with heated floors, a custom English pub, wine cellar, 3-piece bath, and a state-of-the-art home theater. Outside, a private oasis awaits with a heated saltwater pool, Arctic Spa hot tub, natural slate and cobblestone walkways, Bevolo gas lanterns, and a covered outdoor kitchen with cozy seating around a wood-burning fireplace. A rare chance to own a true showpiece in one of Guelph’s most desirable neighbourhoods—luxury, comfort, and craftsmanship converge at 73 Lemon Street. (id:8999)
172 Gibson Avenue
Hamilton, Ontario
Beautifully maintained 3 bedrooms bungalow, fully finished basement with separate side entrance, separate kitchen and washroom, potential for in-laws or rentals. Many updates over the years, include newer windows through out, roof replaced in 2016, Furnace and AC replaced in 2016, updated kitchens and bathrooms. Hardwood floors and ceranmic tiles throughout, no carpet. Main floor features large eat-in kitchen, spacious living room. Nothing to do, just move in. Must see. (id:8999)
43 Elma Street
St. Catharines, Ontario
If you are tired of stairs and looking for a thoughtfully laid out bungalow, you have stumbled on the right home! On the main floor you have 3 bedrooms, spacious living room, an updated 4 pc bathroom, dining room, and loads of counter space in the kitchen! The home has a separate side entrance so there is in-law suite potential. An additional 800+ of finished sq ft In the basement you will find a little workshop, large bedroom, another updated bathroom and an oversized Rec Room. With an 18-ft aboveground pool in the backyard and a gazabo offering a mix of sun and shade, the summers can be filled with family gatherings and lasting memories. Located in the North End Neighbourhood of Lakeport., it is Ideal for those who prefer a quieter lifestyle without sacrificing access to city conveniences. A tranquil, family-friendly vibe and an abundance of Mature tree-lined streets, it is in one of the nicer neighbourhoods in St. Catharines. Easy to get to the highway and close proximity to trails. Close by, you will find the recently enhanced Elma Street Park that is both a peaceful outdoor space and an activity center that includes a basketball court & ball hockey nets. Parking in the driveway for 3 cars. (id:8999)
436 Bunting Road
St. Catharines, Ontario
Welcome to 436 Bunting Road! This meticulously maintained, 3 +1 Bedroom, 2 full Bathroom, brick bungalow is the one you have been waiting for. This is a turnkey property boasting pride of ownership throughout, loads of upgrades have been professionally done. Enjoy the over 1800 sq. feet of finished living space or rent out the lower level to help pay the mortgage. Main floor features 3 bedrooms, 4 pc. bathroom, large living room, and a lovely updated eat-in kitchen. The lower level features a separate kitchen, open concept living space, 4pc. bathroom, 1 bedroom, laundry and utility/storage room. Partially fenced rear yard, detached double garage with power, concrete driveway with plenty of parking, rear patio and gas BBQ hookup. Easy access to the QEW, close to schools, the canal, dining, shopping and so much more. Do not miss the opportunity to call this home. (id:8999)
41 Yorkville Drive
Courtice, Ontario
Welcome Home! Your new home awaits you and your family! With room to spare, your family will love this fully detached home. Featuring a very rare main floor layout that is fully open. Your oversized kitchen allows your family's best chef to whip-up dinner in a snap, while still watching over the little ones as they finish their homework. The main floor features so many different configurations, only your imagination can hold you back. Featuring an additional living/family room on the 2nd level, this home offers the ability for the adults to be entertaining on the main level, with the kids upstairs catching up and having their own fun. 3 full-sized bedrooms upstairs, plus 2 full baths as well as his/hers closets in the master, no need to share for anyone! Love to entertain or enjoy the crisp fall air, well you're in luck as your new backyard features a gorgeous deck and a full gazebo allowing you to enjoy some peace and quiet after a long day. Your new neighbourhood will be the envy of all your friends as this family first area features weekly road hockey games on the court across from your home, amazing neighbours, nearby schools and parks and so much more. And while you're tucked away in Courtice, you're still just minutes from the 401, 407, 418. This home has it all, except you! (id:8999)
42 Archer Way
Hamilton, Ontario
Pride of ownership and exceptional curb appeal define this custom-built Losani 4-bedroom, 3-bath home, tucked away on a quiet cul-de-sac between Rymal and Twenty Road, at the border of Ancaster and Hamilton’s West Mountain. Offering the perfect blend of peace and convenience, it’s just minutes to excellent schools, shopping, golf, transit, and scenic green space—an ideal family setting. Lovingly maintained by the original owners, the home is in pristine condition. Solid oak hardwood flooring flows through most of the main and upper levels, complemented by custom window treatments and California shutters. The welcoming foyer with 2-piece bath leads to a bright family room featuring a gas fireplace, built-in TV/surround system, and open access to the sunny eat-in kitchen. A sliding door walkout extends the living space outdoors to a large deck and fully fenced backyard—perfect for entertaining or quiet evenings. Upstairs, double doors open to a spacious primary suite with a walk-in closet and 4-piece ensuite featuring a Jacuzzi tub and separate shower. Three additional bedrooms—one currently used as a TV lounge—and a full 4-piece bath complete the level. Updated windows, roof (2018) w/ a 50-year transferable warranty. The extra-long interlock driveway accommodates 4 vehicles, while the double garage with inside entry adds convenience. Set on a 46’ x 101’ lot in a quiet court, the property offers a safe and welcoming environment for families. As one of the few true 4-bedroom homes in the neighbourhood, this residence stands out for its value, timeless appeal, and unbeatable location. Move-in ready and meticulously maintained—simply unpack and enjoy. (id:8999)
91 Madoc Drive
Brampton, Ontario
Stunning fully renovated Semi Detached With High End Upgrades Offers 3 Bedrooms plus 1 Bedroom Finished basement W/Side Entrance. Open Concept Living/Dining Rooms W/Laminate Floor, Pot Lights, Walk Out To Wooden Deck, Kitchen With Porcelain Floor, Quartz Counters, Back Splash, S/S Appliances, Breakfast Area W Bay Window. Stained Stairs, Wrought Iron Railing, Sun Filled Windows, Spacious Master Bedroom, Good Size 2nd & 3rd Bedroom W/ Built In Closet. perfect Ideal home for 1st time Buyer's or investor's. (id:8999)
21 Willowlanding Court
Welland, Ontario
Absolutely lovely end unit bungalow freehold (no fees) townhome! The extra side windows brings tons of extra light to the open concept main floor. 2+1 bedrooms, 2.5 baths. This home has a great layout and flow for easy low maintenance living! Step out of the living room to the deck and patio area with fantastic area for grilling! The finished lower level features a recreation room with fireplace, bedroom, full bath, wet bar/kitchenette, storage and more. Located on a quiet street but close to tons of amenities. Please view the 3D Matterport to see how amazing this home really is! (id:8999)
10 Beckett Boulevard
Simcoe, Ontario
Welcome to 10 Beckett Boulevard! This beautifully updated 3 bedroom, 2 bathroom back-split sits on a spacious corner lot, in one of Simcoe's most desirable residential neighbourhoods. Enjoy the stunning modern kitchen wiith stainless steel appliances, a cozy living room featuriing a fiireplace and a refreshed dining area - perfect for family gatherings. The lower level offers a bright family room with large windows, plus a laundry room, workshop, utility/workshop space and a convenient half bath. Outside, relax under the quaint side porch overlooking the private fenced yard or unwind around the corner fire pit. Addiitional highlights include two storage sheds and a large carport. Located close to Norfolk General Hospital, the public library, schools, shopping and recreation, this home is move-in ready and ideal for families, downsizers or investors alike. Click the video and floor plan tour links and get ready to call thiis wonderful property home! (id:8999)
17 Hilda Place
Kitchener, Ontario
Welcome to 17 Hilda Place, a charming property in Kitchener’s desirable Victoria Park neighbourhood. This well-maintained legal duplex offers flexibility for investors or homeowners who want to live in one unit and rent out the other - and it’s currently cash-flow positive. Blending timeless character with modern upgrades completed in 2022, the home features renovated kitchens and bathrooms, updated ductwork, a new furnace and roof, refreshed eavestroughs, soffits, and downspouts, plus a newly repaved rear driveway. The property includes two distinct units: a spacious three-bedroom, two-bathroom main unit and a bright two-bedroom, one-bathroom loft-style apartment upstairs. The main floor unit is vacant and move-in ready, while the upper unit is occupied by excellent tenants. Perfectly situated just steps from Victoria Park and downtown Kitchener, this home offers easy access to LRT transit, the Iron Horse Trail, Google, Communitech, and the city’s vibrant restaurants and entertainment scene. (id:8999)
122 Courtland Avenue Unit# 4
Kitchener, Ontario
Attention first time buyers and investors! Do not miss out on this TWO BEDROOM PLUS DEN townhouse in downtown Kitchener. Close to LRT station, Google Oracle, Conestoga College Downtown Campus. This house has one half baths, carpet free throughout, high end laminate flooring, granite counter tops, upgraded kitchen cabinets, stainless steel appliances, very convenient in suite Laundry. Attractive décor make this place a move-in ready home for a first time home buyer, a downsizing buyer or an investor. One assigned parking spot. Easy access to all amenities, including schools, park, Fairview park mall, bus route, Sandhills Park with basketball court and playground located beside the building. (id:8999)

