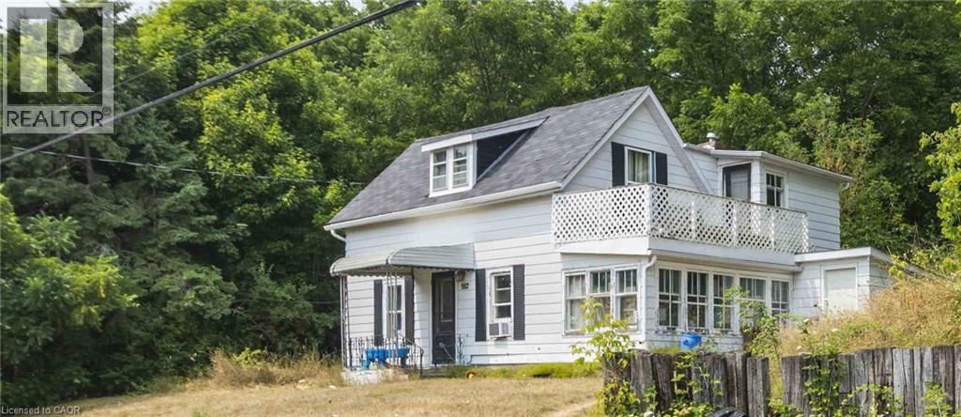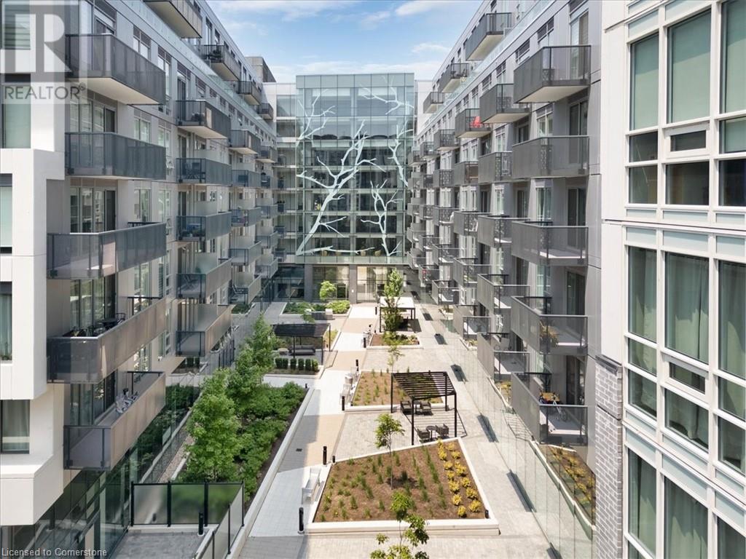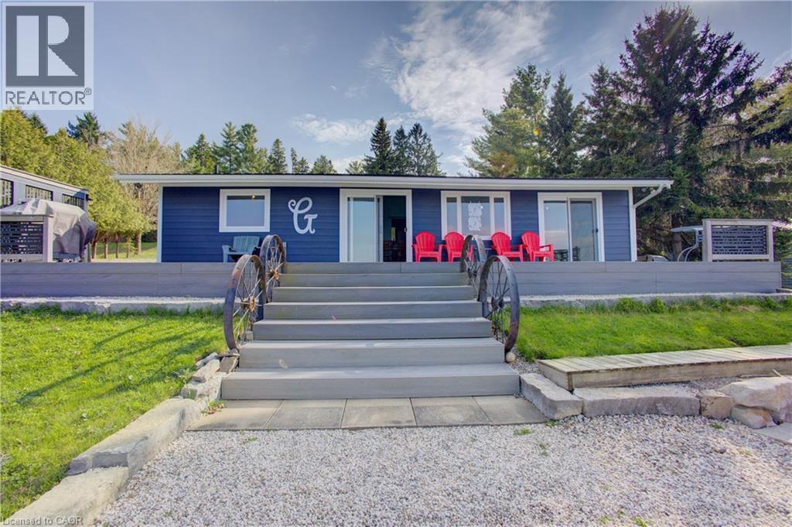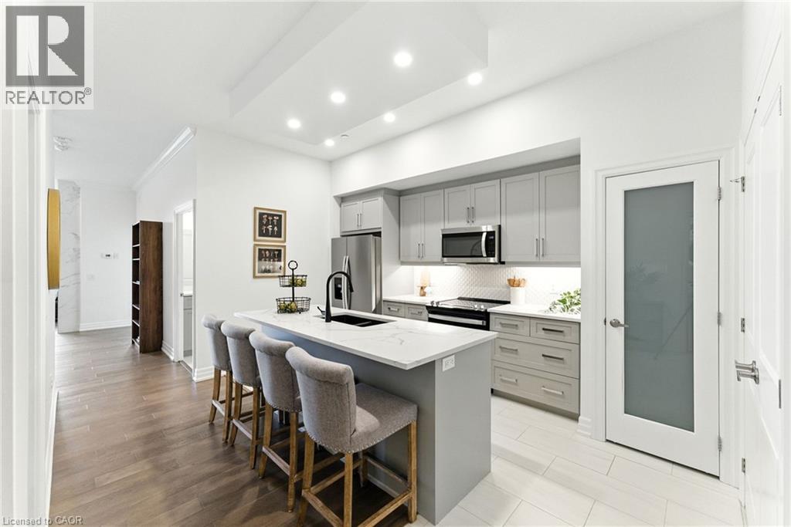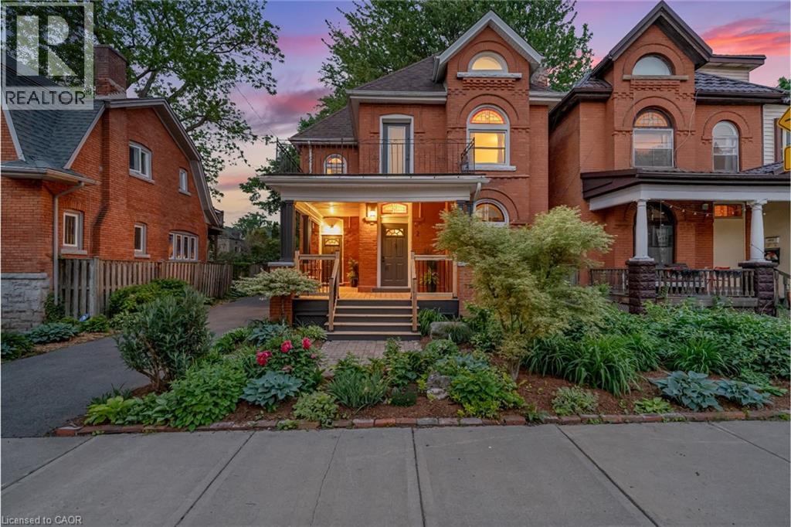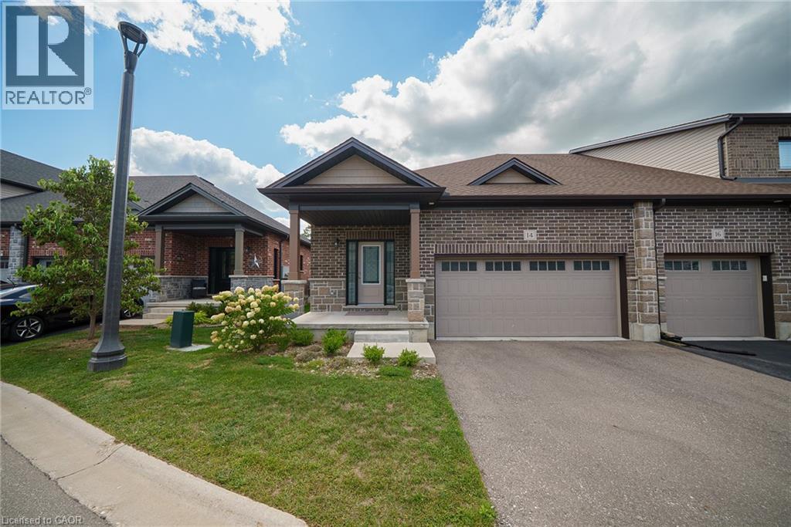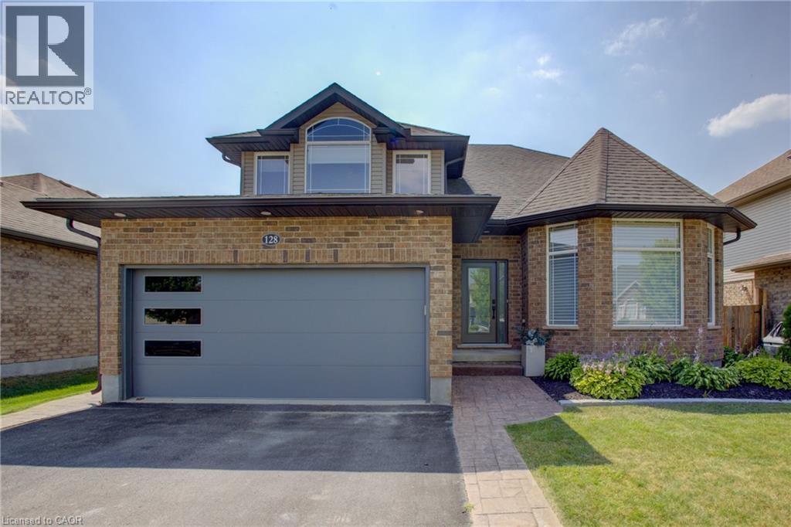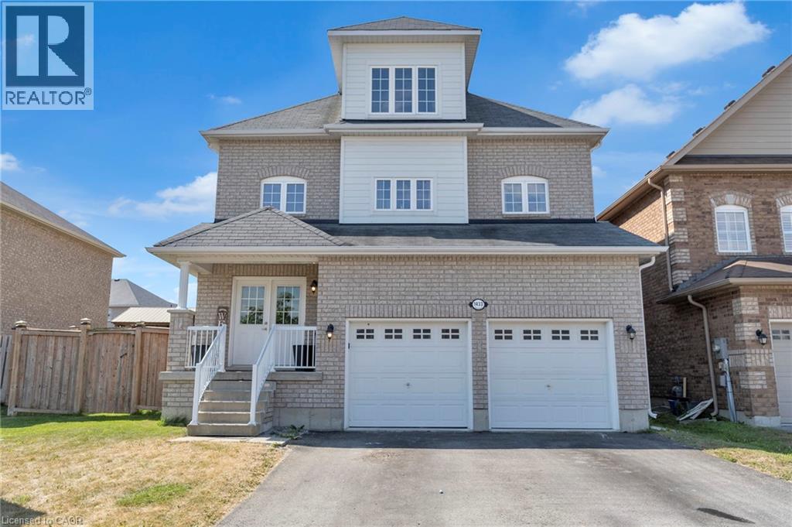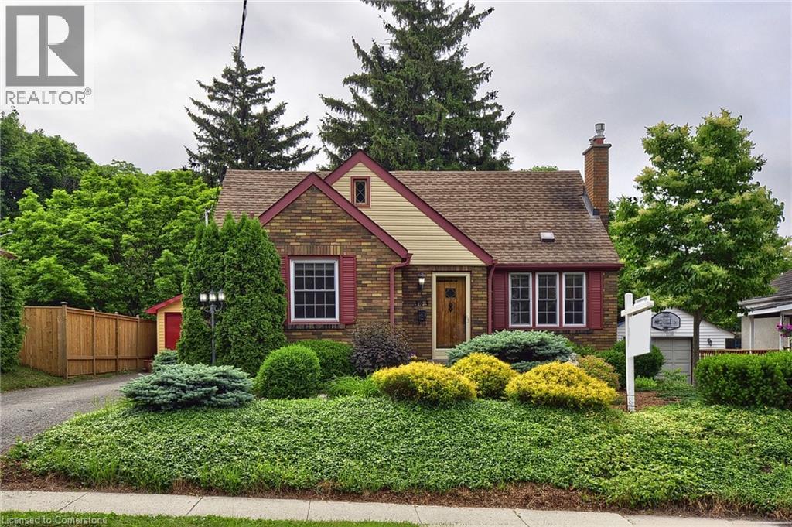982 Smith Street
Quinte West, Ontario
Attention Investors & Renovators! Opportunity Knocks At 982 Smith St In Quinte West. Located In The Quaint Community Of Smithfield, Ideally Situated Between Brighton And Trenton, This Spacious 4-Bedroom Home Is Ready For A Full Transformation. With Solid Bones And Plenty Of Character, It’s The Perfect Canvas For Your Next Project. The Main Floor Offers An Oversized Living Room, Sunroom, Separate Dining Area, And Kitchen. Upstairs You’ll Find Four Bedrooms, A Full Bath, And A Walk-Out To The Balcony. A Separate Garage With A Full Second Level Provides Excellent Potential For Storage, A Bunkie, Or A Creative Hangout Space. Set On Over Half An Acre Surrounded By Mature Trees, The Property Extends Up The Hill And Offers A Beautiful Vantage Point To Take In The Surrounding Countryside. With The Right Vision, This Property Has The Potential To Become A Stunning Family Home Or Income-Generating Investment. Enjoy Small-Town Living With An Elementary School Within Walking Distance, While Still Being Just Minutes From All Major Amenities. Bring Your Tools, Ideas, And Creativity — This One Is A True Diamond In The Rough! (id:8999)
2450 Old Bronte Road Unit# 706
Oakville, Ontario
Live Like You’re on Vacation—Every Day. Welcome to The Branch Condos—where boutique luxury meets resort-inspired living in Oakville’s coveted Palermo West. From the moment you enter the grand hotel-style lobby with concierge service, every detail whispers refinement. This one-bedroom suite at 2450 Old Bronte Road features $15K in stylish upgrades, including quartz counters, sleek cabinetry, and a spa-level walk-in shower. The open-concept layout is flooded with natural light and includes premium finishes, in-suite laundry, underground parking, and storage. Enjoy five-star amenities: an indoor pool, state-of-the-art fitness centre, yoga studio, guest suite, BBQ terrace, and chic lounge areas perfect for entertaining or unwinding. With Bronte GO, QEW/403, and Trafalgar Hospital moments away, plus the exciting Palermo Village redevelopment underway, this is Oakville’s future—and your next address. Luxury, lifestyle, and long-term value. Ready to elevate your everyday? (id:8999)
137 Road 100
Conestogo Lake, Ontario
BEAUTIFULLY RENOVATED, JUST MOVE IN AND ENJOY! Looking for the perfect family getaway? This gorgeous, renovated cottage on scenic Conestogo Lake offers everything you need to relax, recharge, and make lasting memories together ... without the long drive or traffic jams. Located in a prime spot that’s easily accessible, this cottage gives you all the joys of lakeside living without the hassle of fighting cottage country traffic. Completely renovated in 2020, the cottage features a spacious composite deck with stunning waterfront views, perfect for morning coffee, family barbecues, or just watching the kids play. Inside, you'll find a spacious, open-concept layout with four beautiful bedrooms, a brand-new kitchen with all new fridge and stove, and a new 3-piece bathroom designed with comfort in mind. Enjoy peace of mind with all the major updates already done: new metal roof, eavestroughs, fiber cement siding, water softener, well, septic system, and laminate flooring throughout. The cottage also features all new windows and sliding doors to let in natural light and fresh lake air, along with a new water heater for added comfort and efficiency. Outdoors, the new firepit area with armour stone sets the stage for cozy evenings under the stars. Water toys and gear are all included: dock, canoe, paddle boat, floaties, life jackets; plus a riding lawn mower to keep the property looking great. Fully furnished and move-in ready, this is an ideal spot for family weekends, summer vacations, or even working remotely with a view. Welcome to your family’s new favourite escape on Conestogo Lake! (id:8999)
1880 Gordon Street Unit# 207
Guelph, Ontario
TURN KEY LUXURY! Welcome to 1880 Gordon Street – Gordon Square Condominiums, built by the Tricar Group. This 2 bedroom, 2 bathroom condo is packed with premium upgrades that set it apart. Featuring soaring 10ft ceilings, quartz countertops, hardwood floors, a walk-in pantry, heated bathroom floors, and an upgraded fireplace surround, every detail has been thoughtfully curated. The open-concept living space flows to a private terrace-style balcony—perfect for morning coffee or evening BBQs. Enjoy premium amenities including a golf simulator, fitness room, guest suites, and resident lounge. With easy access to Highway 401, restaurants, parks, and schools, daily life is effortless. Unit #207 at 1880 Gordon Street includes 1 parking space and 1 locker—your ticket to modern, stress-free living in South Guelph. (id:8999)
15 Fairmount Avenue
Hamilton, Ontario
Beautifully upgraded century home in the highly sought after Kirkendall South neighborhood. This turnkey legal duplex features upgraded finishes, high ceilings, and preserved stained glass windows. Primary upper unit offers a stunning renovated kitchen (2024) with quartz countertops, new cabinets and appliances. The unit has updated flooring, trim, hardware and has been professionally painted throughout. The spiral cast iron staircase leads you to a bright loft-style primary bedroom complete with its own private walkout balcony. The lower level unit offers its own character with original maintained hardwood flooring, large kitchen island, high ceilings, and lots of natural light. Ideal for extended family or rental income. Situated on an extra deep lot, the home offers ample garden and outdoor space, complete with a spacious front porch, three private balconies, and covered patio, there's no shortage of outdoor space. This home has been meticulously maintained, recent upgrades include; new high efficiency Lennox furnace & heat pump (2023), chimney & brick repointing (2023), new furnace exhaust stack (2023), sound/fire-rated insulation between units on main level (2024), professional painting (2025), upgraded front entrance deck (2025). This one-of-a-kind property is steps to Locke Street, parks, schools, shops, major highways, and transit. Perfect for investors, multi-generational living or anyone looking for a truly special home in one of Hamilton's most desirable neighbourhoods. (id:8999)
14 Tamarack Way
Simcoe, Ontario
Welcome to this charming 1+1 bedroom, 2-bathroom bungalow nestled in a peaceful Simcoe neighbourhood. Flooded with natural light, this home features an open-concept layout ideal for entertaining, convenient main floor laundry, and a spacious basement ready for your personal touch. What are you waiting for? Pack your bags! (id:8999)
128 Schmidt Drive
Arthur, Ontario
Welcome to 128 Schmidt Drive where magazine worthy upgrades, thoughtful design, and a fully finished layout set this home apart. With over 3,200 sq ft of finished living space, 5 bedrooms and 4 bathrooms, there's room here for every stage of life. Inside you'll appreciate the custom details throughout: Hunter Douglas blinds, LVP flooring, and built in California closets in key spaces, not to mention all new light fixtures and fresh paint. The gorgeous kitchen includes amazing upgraded built in appliances, lots of island seating for entertaining friends and family, plus floor-to-ceiling cabinetry with no lack of storage or prep room. Upstairs features four generous bedrooms including a stylish primary suite with walk-in closet and spa like ensuite. The finished basement offers even more flexibility with a rec room, 5th bedroom, full bath with heated floors, and a dedicated workshop space. Outside, the oversized 149' deep lot offers privacy and space for future plans...think pool, play, or dream garden. Composite decking, storage shed and lots of room to create your own special space in the great outdoors. While new construction continues just around the corner, this home is already move-in ready and loaded with value. (id:8999)
20 Corbett Drive
Barrie, Ontario
For more info on this property, please click the Brochure button. Family Retreat in Grove East – Move-In Ready & Full of Possibilities! Beautifully upgraded 3+1-bedroom, 3-bath detached home in Barrie’s sought-after Grove East—just minutes from Johnson’s Beach, Georgian College, RVH, parks, schools, and quick access to Hwy 400 & 11. Enjoy a freshly painted interior with rich hardwood flooring, sun-filled rooms, and a warm, spacious layout. The renovated kitchen features LED lighting, appliances, upgraded electrical, and ceramic tile floors. Comfort is ensured with a high-efficiency furnace, new AC, and smart thermostat. Step outside to your private backyard oasis with a new above-ground pool, expansive entertainer’s deck, cedar shed, and low-maintenance landscaping filled with cherry, pear, plum, blackberry, raspberry, strawberry, and grape plants. A fully fenced yard offers privacy—perfect for kids, pets, and evening relaxation. Upstairs boasts a bright primary bedroom with ensuite and double closet, two more spacious bedrooms, and a full bath. The basement adds a 4th bedroom/home office/playroom, laundry area, pantry, hobby cabinets, and in-law suite or income potential. Extras include a newer roof and windows, insulated garage with inside access, and a quiet, family-friendly neighbourhood close to all amenities. This home blends comfort, lifestyle, and long-term value in one of Barrie’s most beloved communities. (id:8999)
1433 Sheldon Street
Innisfil, Ontario
Welcome to 1433 Sheldon St- an exquisitely designed, tastefully curated three-storey residence located in one of Innisfil's most sought-after communities. This beautifully articulated home offers 4 generously sized bedrooms and an abundance of natural light throughout. Featuring contemporary, wide plank vinyl flooring across both first and second levels, a large family room and home office on the third floor, this home blends comfort with durability-perfect for families or those seeking low-maintenance living. Step Inside and be impressed by the thoughtful interior decor, showcasing a warm, neutral palette and cohesive design that creates a welcoming, move-in ready atmosphere. The open-concept layout flows effortlessly between living, dining, and kitchen areas, transitioning flawlessly to the outdoors where a private deck awaits. The third floor offers additional space and flexibility for large families, home offices, or guest accommodations. No basement, no problem-there's plenty of room to grow with 3480 SQFT above grade! All furnishings are negotiable, offering a turnkey opportunity for buyers seeking convenience and style. Located in a desirable neighborhood close to schools, parks, shopping, and just minutes from Innisfil Beach and Lake Simcoe. A rare and unique find-don't miss your chance to own this exceptional home! (id:8999)
187 Sunnyridge Road
Ancaster, Ontario
Experience refined country living in this custom-built 2-storey home, privately set 350’ back on nearly 2 acres with sweeping pastoral views. A grand foyer with 20’ ceilings and porcelain floors sets the tone for the quality and craftsmanship throughout. The chef’s kitchen impresses with quartz counters/backsplash, high-end appliances, 8-burner gas range, cappuccino bar, and walk-in butler’s pantry, opening to the Great Room with 10’ coffered ceilings, hardwood floors, gas fireplace, custom lighting, and built-in sound. Entertain indoors or out with the expansive covered deck. A formal dining room with 15’ coffered ceilings and oversized windows captures natural light and scenery. On the upper level, 9’ ceilings enhance the serene primary suite with spa-inspired ensuite, plus a second bedroom with private 4-pc bath and two more bedrooms sharing a 5 pce. Jack & Jill bath. The fully finished lower level offers a large rec room (rough-in for kitchen or wet bar), gym, storage, and two additional bedrooms—each with their own bath—perfect for in-law or multi-generational living. Additional highlights include: a 4.5-car garage with inside entry to spacious mudroom with laundry room w/ built ins, side by side washer & dryer & lge. walk in closet, the fully fenced deep backyard with room for your dream oasis, would that include an inpool, court &/or gardens. A rare blend of space, sophistication, and flexibility—your private oasis awaits. (id:8999)
203 King Street E
Hamilton, Ontario
Welcome to 203 King Street East— a one-of-a-kind 3 storey + a basement gives the best of both worlds in downtown Hamilton with an exceptional blend of residential luxury and commercial versatility.The main level is designed for entrepreneurs and creatives alike, featuring a striking storefront facade which opens to soaring ceilings, oversized windows, and exposed brick walls that radiate charm and character. It's the perfect canvas for your retail vision, studio, or boutique office. Above, the real showstopper: a spectacular two-storey loft residence where Rustic Chic meets contemporary flair. The expansive living room is crowned by a soaring double-height ceiling and anchored by a dramatic two-sided fireplace shared with the elegant dining area. The stylish kitchen is both functional and fabulous—maple cabinetry, granite counters, built-in stainless steel appliances, and a roll-up glass garage door that opens seamlessly to a private outdoor deck—an entertainer’s dream. The top level is a true retreat: a spacious bedroom sanctuary with a generous walk-in closet and a spa-inspired 5-piece ensuite for the ultimate in comfort and serenity. Steps from Hamilton’s best dining, culture, and convenience—restaurants, nightlife, theatres, the farmers market, galleries, transit, and the GO Station—this mixed-use masterpiece places you right in the pulse of the city. Unlock the perfect balance of lifestyle and livelihood. (id:8999)
343 Argyle Street S
Cambridge, Ontario
Nestled in the desirable area of South Preston, close to both elementary and high schools, churches, parks and trails. This home is within walking distance to downtown, restaurants and shopping, as well as being minutes to the 401 for commuters. This lovely, spacious home boasts 4 bedrooms, 2 baths and a lovely renovated kitchen. This unique home has lots of charm, with lovely hardwood, French doors, gas fireplace for the cold winter nights, and tons of nooks and crannies. Watch tv or read a book in the cozy main floor den/sitting room. The main floor boasts a bright, cheerful renovated kitchen with tons of storage and lots of counter space. There is also a main floor bedroom and 4 piece bathroom. The upper level consists of 3 more bedrooms and 3 piece bath with a skylight. The master bedroom boasts lots of light with huge windows overlooking the beautiful gardens. Also there are lots of built ins. Walk out from the kitchen to a beautiful landscaped yard featuring gorgeous gardens. The deck is spacious and leads to a cozy patio with more seating. Very private yard to enjoy! Many upgrades have been made to this home including windows, furnace (10 yrs), roof (approx 12 years) air conditioner (2022), garage has hydro and garage door opener. Come take a look, this will make a great family home. (id:8999)

