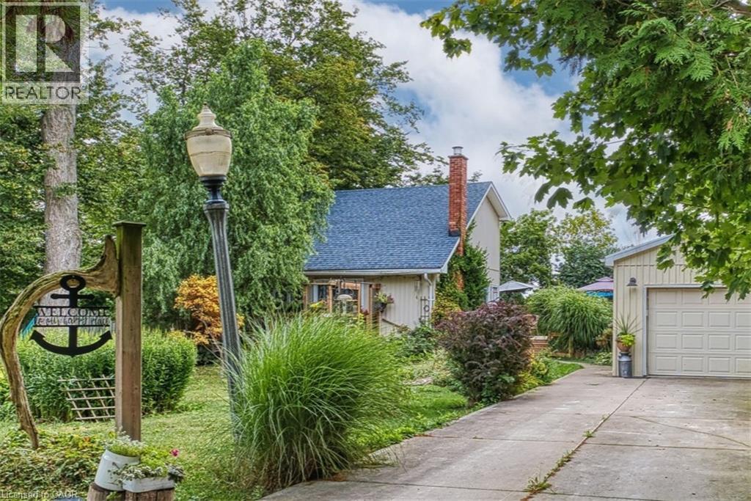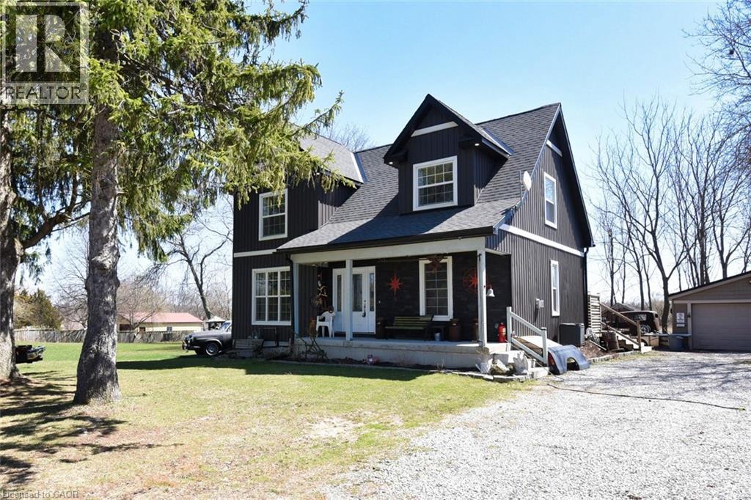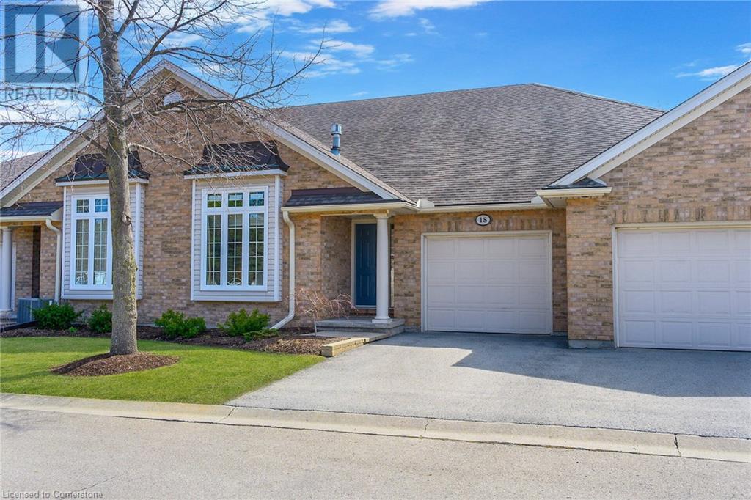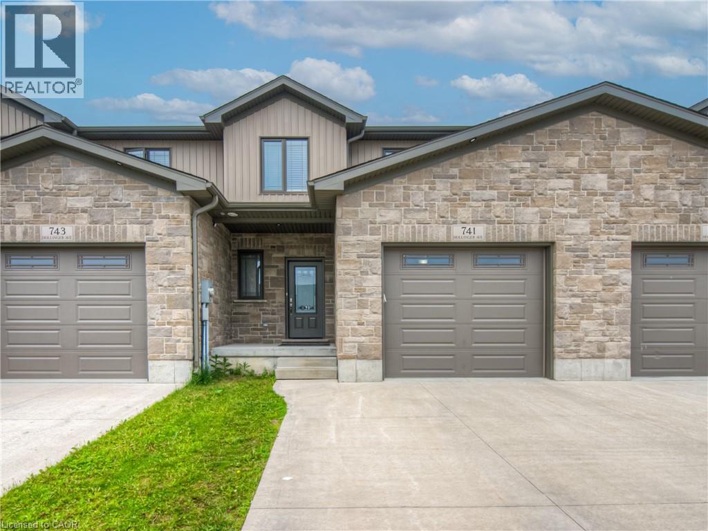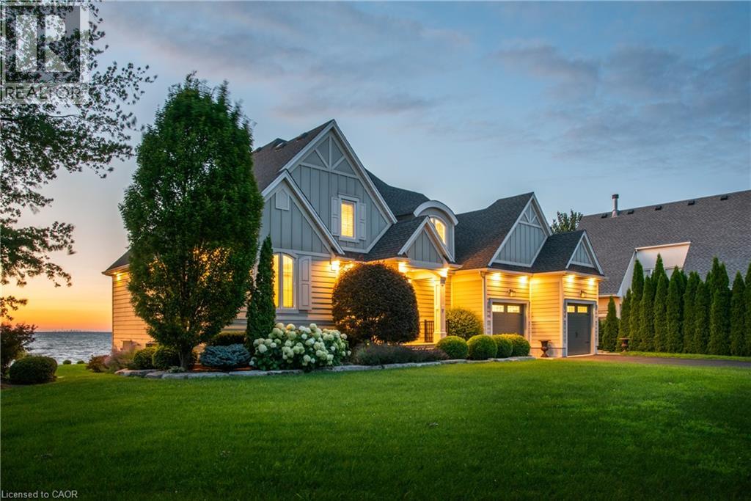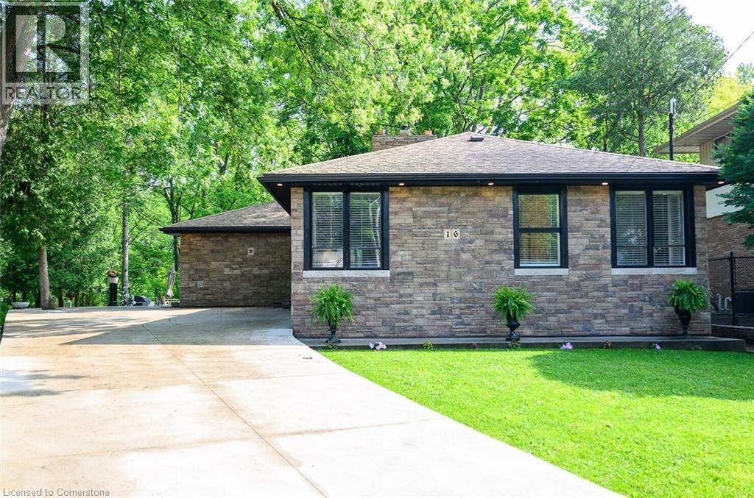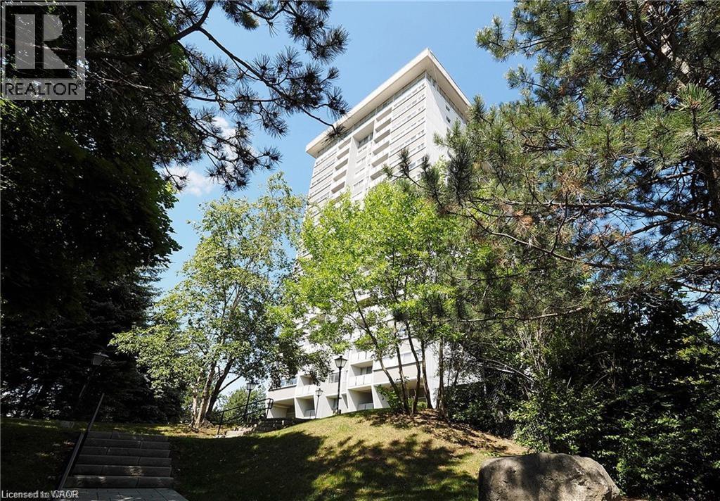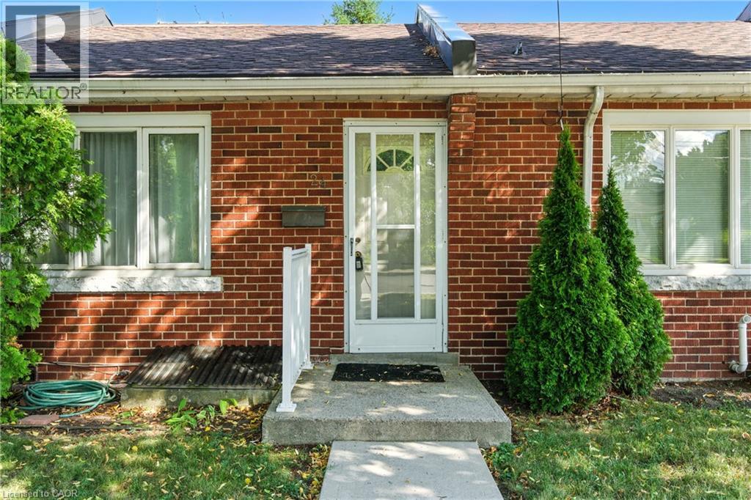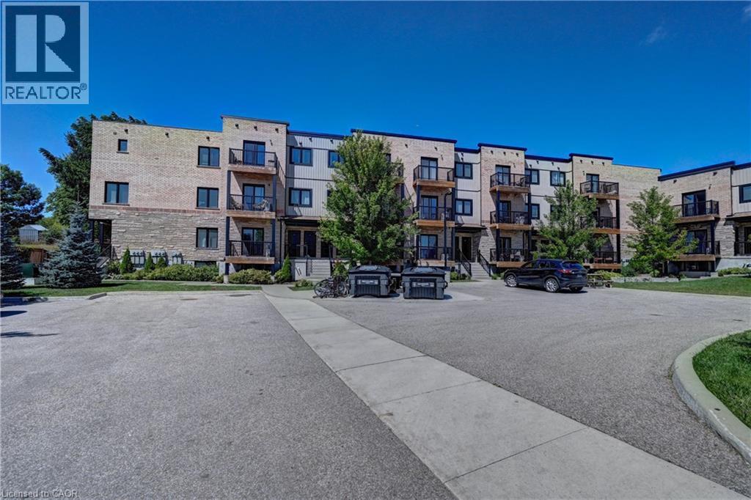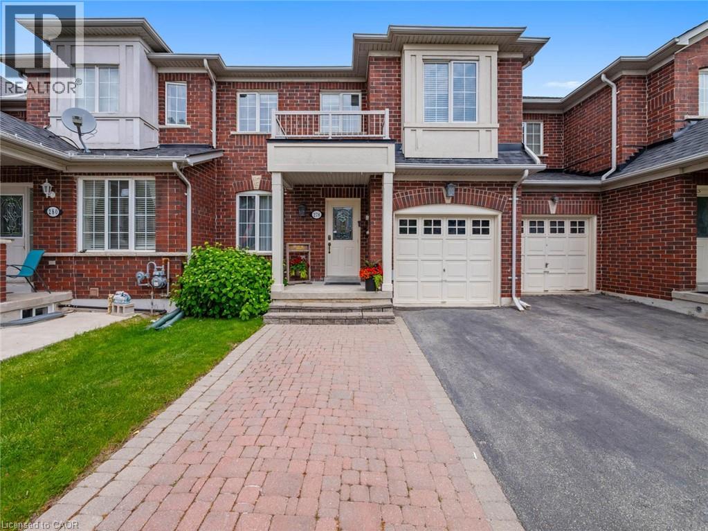74434 Woodland Drive
Bluewater, Ontario
Welcome to this beautiful year-round 3-bed, 2-bath, 1,326 sqft home or cottage, perfectly situated in a peaceful lakeside subdivision just outside of Bayfield. Featuring an ideal blend of comfort, charm & functionality, this property is designed for both relaxing getaways & full-time living. Step inside to discover a warm & inviting layout featuring soaring cathedral ceilings & stylish updated flooring. The living room features a cozy gas fireplace & sliding doors provide plenty of natural light. The open concept dining area is perfect for entertaining, while the updated kitchen features modern open shelving. The sunroom is the perfect place for morning coffee or a good book. The main floor primary bedroom includes a private 2-pc ensuite, while a convenient laundry closet completes this level. Upstairs, you’ll find a good-sized second bedroom w/ access to a Juliette balcony, a versatile den space that can easily serve as a third bedroom, home office or hobby area & a 4-pc bath. Additional highlights include updated windows, a built-in wall air conditioning unit, a detached insulated garage w/ heat pump & hydro (2 cars can be parked tandem) which could potentially be converted to a bunkie, plus a concrete 3-car driveway. Enjoy peaceful outdoor living w/ decks at both the front & back of the property (brand new expanded deck installed at the back), English gardens, gazebo, outdoor shower, plus a hot tub for year-round relaxation. The landscaped yard features mature trees & peaceful views of the surrounding countryside, all while being just a short stroll to the beach w/ deeded access to Lake Huron. With municipal water, municipal road access & high-speed/fibre optic internet, this property features modern conveniences in a serene setting. Currently enjoyed as a full-time residence, this home is turn-key & ready to be yours! Note: All items on the property negotiable including furniture, etc. Main heat source: Gas fireplace w/ supplemental electric baseboard heating. (id:8999)
1364 Thompson Road E
Villa Nova, Ontario
Custom Country Home with Detached 2-Car Garage – Minutes to Waterford! Welcome to this beautifully crafted custom home, perfectly situated just outside Waterford, offering peaceful country living with the convenience of being only 30 minutes to Brantford or Hamilton. Set on a massive double-sized lot with stunning views, this 3-bedroom, 3-bathroom home is sure to impress from the moment you arrive. Step onto the covered front porch and enter a spacious, welcoming foyer. The main level features a bright and open layout with oak staircase, pot lighting, and laminate flooring throughout the living and dining areas. Cozy up by the natural gas fireplace in the dining room or entertain in the chef’s dream kitchen boasting solid wood cabinetry with soft-close doors, under-cabinet lighting, leathered granite countertops, and plenty of prep space. The main level 4-pc bathroom includes double sinks, a walk-in shower with upgraded shower head and jets — perfect for guests or family. From the kitchen, step through sliding glass doors onto a 26’ x 16’ deck with louvered walls for privacy and a gas BBQ rough-in — ideal for summer gatherings. Upstairs you’ll find three generous bedrooms, including a stunning primary suite with walk-in closet, private ensuite, and water closet discreetly tucked behind elegant glass barn doors. A convenient 2-pc bath and laundry area complete the upper level. Need more space? The lower level offers a bright rec room with pot lights and large windows, partial rough-in for a 4th bathroom, a cold room, and a tidy mechanical area — perfect for a future bedroom, party room, or workshop. This home also includes a detached 2-car garage with hydro, spray foam insulation in the basement, and R60 insulation in the attic for energy efficiency. Enjoy peaceful mornings or evening sunsets from your private backyard oasis — country living at its finest! (id:8999)
1439 Niagara Stone Road Unit# 18
Virgil, Ontario
Welcome to beautiful Glen Brook Estates, an exclusive enclave of 32 Bungalow Townhomes in the heart of Virgil! This unit, # 18, backs onto the Lower Virgil Water Reservoir, providing picturesque water views from the deck and from inside through the large windows. This unit has some of the best water views in the development. This 2 bedroom home offers 1380 square feet of one floor living. The comfortable and very functional layout offers vaulted ceilings, California shutters, hardwood floors, a gas fireplace and sliding doors off of the kitchen to an outside deck overlooking the yard and the water. The primary bedroom has a large walk-in closet and ensuite with 4 piece bath. A second well sized bedroom and powder room completes the upper level. The basement has a finished 3 piece bath, and the rest is unfinished, offering potential to significantly add to the living space with your own plans and design. This home is a great location, in a quiet and secluded small private enclave, while at the same time being in the center of all of the wonderful things that Niagara On The Lake Living has to offer ! Wineries, Micro breweries, golf, biking and hiking trails, an abundance of culinary options with all of the local restaurants, theatre, and many historical sites to see! (id:8999)
741 Hollinger Avenue
Listowel, Ontario
Welcome to this stunning 4-bedroom, 2.5-bath freehold townhome in the heart of Listowel. Built in 2021, this home combines modern style with practical design, perfect for families or anyone looking for space and comfort. From the moment you walk in, you'll love the high 9-foot ceilings and the bright, open-concept layout that makes everyday living feel easy and inviting. The main floor features beautiful modern finishes with high end appliances, large island with quartz countertops. Enjoy a spacious living and dining area that flows seamlessly from the kitchen-ideal for entertaining or cozy nights in. Upstairs, you'll find four generous bedrooms, a full laundry room for added convenience, and plenty of natural light throughout. The unfinished basement is a blank canvas, ready for you to make it your own-add a home office, gym, or extra living space. Located in a quiet, family-friendly neighbourhood, this home is just a 45-minute drive to Kitchener-Waterloo, making it a great option for commuters too. Stylish, functional, and full of potential-this townhome is ready to welcome you home. (id:8999)
12 Firelane 11a Road
Niagara-On-The-Lake, Ontario
Stunning Custom-Built Waterfront Home in Niagara-on-the-Lake. Welcome to 12 Firelane 11A Road, where luxury meets tranquility on the serene shores of Niagara-on-the-Lake. This exquisite waterfront residence offers an unparalleled living experience, designed for those who appreciate the finer things in life. Imagine waking up to the gentle sounds of the water and basking in the natural light that floods this beautiful home. Every corner of this custom-built bungaloft exudes elegance and warmth, from the inviting grand living room with its cozy fireplace to the gourmet kitchen that's perfect for both everyday meals and entertaining guests. Step outside and find your private oasis that creates an idyllic space for morning coffee or evening gatherings. Retreat to the primary bedroom, a sanctuary with a luxurious ensuite and walk-in closet, offering a perfect blend of comfort and sophistication. The fully finished basement provides additional space for recreation and leisure. Take solace in the thoughtful touches and upgrades throughout this magnificent 2015 custom built home which include: Durable Hardie Cement Board Exterior, Back-up Generator, Dual Back-up Sump Pump, Rear Awning, Swann NVR Camera System, Spray Foam Insulation, Fully Insulated Garage, Instant Hot Water, Solid Core Interior Doors, Gourmet Kitchen, Fully Finished Basement & much more! 12 Firelane 11A Road is more than just a house; it’s a lifestyle. Your dream home awaits. (id:8999)
16 Freeland Court
Hamilton, Ontario
The Perfect Setting in Westdale North Tucked away on a quiet cul-de-sac in coveted Westdale North, this stunning 3-bedroom, 4-bath brick bungalow sits on a large pie-shaped lot backing onto lush Royal Botanical Gardens property. The setting offers rare privacy and a true “getaway” feel—yet is just minutes from Westdale’s shops, cafés, McMaster University, Cootes Paradise, and Highway 403. A welcoming foyer opens to an airy, light-filled interior where vaulted ceilings and wall-to-wall windows bring the outdoors in. The modern great room flows seamlessly into a chef’s kitchen featuring sleek cabinetry, granite counters and backsplash, a large island with seating for four, wine fridge, and high-end built-in appliances including a double oven and stovetop. From here, step out to the concrete patio for effortless indoor/outdoor entertaining. The expansive primary suite is a private retreat with crown moulding, hardwood floors, gas fireplace, walk-in closet, and a spa-like ensuite complete with jetted tub, walk-in shower, dual vanities, and water closet. Two additional main-floor bedrooms and two more full baths provide comfort for family and guests. An impressive open staircase leads to the bright lower level, where full-size windows overlook the backyard. Here you’ll find a massive family room, office, den, and a second kitchen—ideal for multi-generational living or extended stays. Outside, the huge backyard is bordered by mature trees and conservation land, offering a serene escape with plenty of space to relax or play. This rare combination of location, privacy, and luxury makes 16 Freeland Court a must-see. (id:8999)
375 King Street N Unit# 1105
Waterloo, Ontario
COLUMBIA PLACE! Fully renovated 1,175 square foot corner unit condominium. Wonderful open concept living & kitchen area! Bright kitchen with quartz island/breakfast bar and counter tops, stainless steel fridge, stove & dishwasher. Carpet-free with in-suite laundry, large linen closet & ample storage. All-inclusive condominium fee includes heat, central air, hydro, water, amenities, parking, storage locker & maintenance. On site facilities include: indoor pool, sauna, games room, library, full woodworking shop, hobby room, exercise room with equipment and running track, billiards/party room & car wash! Underground parking. Excellent location close to universities & convenient to Conestoga Mall & expressway. Originally a 3-bedroom unit & can easily be converted back! (id:8999)
24 Macklin Street N
Hamilton, Ontario
Convenience and value come together in this charming co-op townhouse, ideally located in the sought-after Westdale community. Perfect for downsizers or anyone seeking an affordable lifestyle, this home features 2 bedrooms, 1 bathroom, a private yard, and your own parking spot—offering both comfort and practicality. Steps to shopping, restaurants, and public transit, and just minutes from downtown Hamilton, this Westdale gem truly checks all the boxes. (id:8999)
164 Heiman Street Unit# 7c
Kitchener, Ontario
Absolutely Stunning Shows Like New One Of The Largest End Units in The Complex With 9' Ceilings On The Main Floor & Tons Of NAtural Light With Extra Windows. Great Open Concept Layout. Featuring 3 Bedrooms & 3 Full Washrooms With 2 Ensuites. Main Floor With a Full Bedroom & a Full 4 PCe Washroom. Open Concept White Kitchen With Quartz Countertops, Beautiful Subway Tiles Backsplash. Breakfast Bar. Walk to The First Balcony. Large Living & Dining Room & 2 Storage Rooms. Lovely Laminate Flooring. Upper Level with 2 Bedrooms With Full Ensuite Washrooms. Large Primary Bedroom With a Walk In Closet, Walk out To Another Balcony. & A Gorgeous Huge Washroom WIth a Glass Shower & Double Sink. Full Laundry Room on Upper Level. Totally Turn Key . Just Move in & Enjoy. Comes With 1 Parking. (id:8999)
211 Mcnab Street W
Port Dover, Ontario
Welcome to your next chapter in the charming lakeside town of Port Dover, where relaxed coastal living meets small-town charm. This delightful 2-bedroom, 2-bathroom home offers both comfort and potential, nestled in a friendly neighborhood just minutes from the shores of Lake Erie. Step inside to discover a beautifully updated modern kitchen, perfect for entertaining or quiet evenings at home. Enjoy the convenience of main floor laundry, and take advantage of a flexible layout that offers potential for a 3rd bedroom with minor renovations—ideal for growing families, guests, or a home office. The fenced backyard provides a private retreat for kids, pets, or outdoor gatherings, while the detached garage adds extra storage and functionality. The windows and furnace have been recently updated, ensuring energy efficiency and peace of mind year-round. Whether you're looking to downsize, invest, or find your forever home, this property blends practical updates with future possibilities. Located just a short stroll or bike ride from Port Dover’s sandy beach, boutique shops, restaurants, and famous Friday the 13th festivities, this is your opportunity to own a slice of one of Ontario’s most beloved lakeside communities. Don't miss out! (id:8999)
50 Braemar Place
Hamilton, Ontario
Tucked away on a quiet cul-de-sac in one of Hamilton’s most prestigious neighbourhoods, this remarkable residence blends functional design, modern updates, and a rare opportunity for multi-generational living. Set on a beautifully landscaped, sprawling lot, this 5-bedroom, 5-bath home boasts over 5000 sq. ft. of finished living space. A grand foyer welcomes you inside, leading to a soaring vaulted-ceiling great room, a newly renovated eat-in kitchen, and a formal dining area, perfect for both everyday living and elegant entertaining. The main level features three generous bedrooms, including a private in-law suite with its own entrance, offering comfort and flexibility for extended family or guests. Upstairs, the principal retreat spans the entire floor and showcases a spa-inspired ensuite with a glass shower, jacuzzi tub, and warm organic finishes. A fully finished lower level extends the living space with a recreation room, additional bedroom and bath, laundry, workshop, and abundant storage. Step outside to your private backyard oasis, where multi-tiered seating areas are framed by mature trees, ideal for summer gatherings or quiet morning coffee. With its scale, versatility, and premier location just steps from top schools including Hillfield Strathallan and Mohawk College, and only minutes to St. Joseph’s Hospital and Hamilton’s vibrant downtown, this is a truly special offering. (id:8999)
278 Van Allen Gate
Milton, Ontario
Welcome to 278 Van Allen Gate where location meets lifestyle! This beautifully maintained 3-bedroom townhouse offers over 1,900 sq. ft. of living space, designed with comfort and convenience in mind. Perfect for growing families, first-time buyers, or those looking to downsize without compromise, this home sits in one of Milton’s most sought-after neighborhoods-steps from shopping, restaurants, schools, fitness centers, parks, and every amenity you could need. Leave the car at home and enjoy a truly walkable lifestyle. Inside, you’ll find a bright, functional kitchen featuring quartz countertops, stainless steel appliances, a brand-new stove (2024), warm oak cabinetry, and durable vinyl flooring-ideal for everyday living and entertaining alike. The open-concept main floor boasts elegant crown molding, a hardwood staircase, and rich hardwood flooring that flows seamlessly through the main living areas and all bedrooms. Upstairs, the spacious primary bedroom includes a 4-piece ensuite with soaker tub and separate shower, while two additional bedrooms provide flexibility for kids, guests, or a home office. The partially finished basement offers even more versatility-perfect for a rec room, gym, or media space and is enhanced with its own convenient 2-piece ensuite bath, making it ideal for overnight guests or a teen retreat. Step outside to enjoy a fully fenced backyard with a deck, perfect for summer BBQs, plus a newer patio door that fills the space with natural light. A widened driveway adds extra parking convenience. Major updates include a new furnace (2025) and a roof (2017), along with a central vacuum system for easy maintenance. With quick access to Highway 401 and set in a quiet, family-friendly community, this home combines the best of location, lifestyle, and value. This home shows with true pride of ownership, meticulously kept and maintained. You will sure to be impressed by the cleanliness, space and location! (id:8999)

