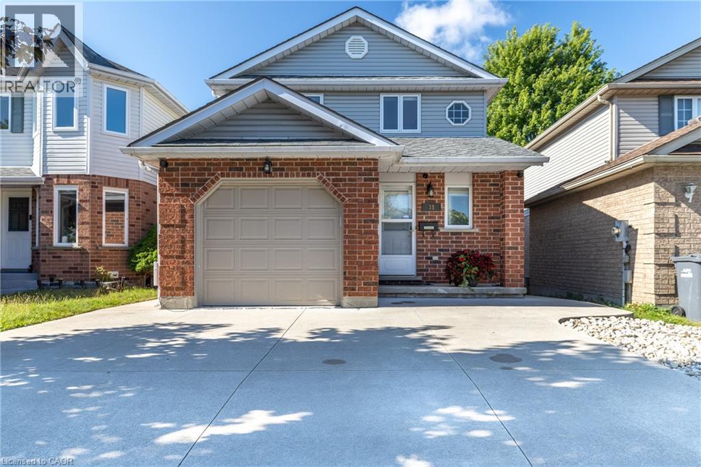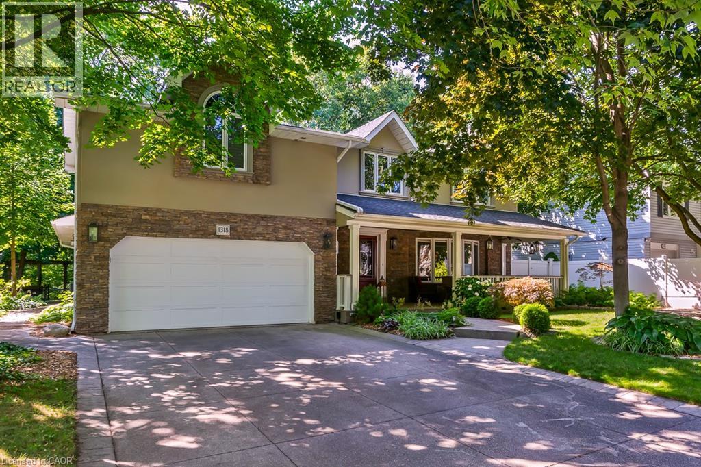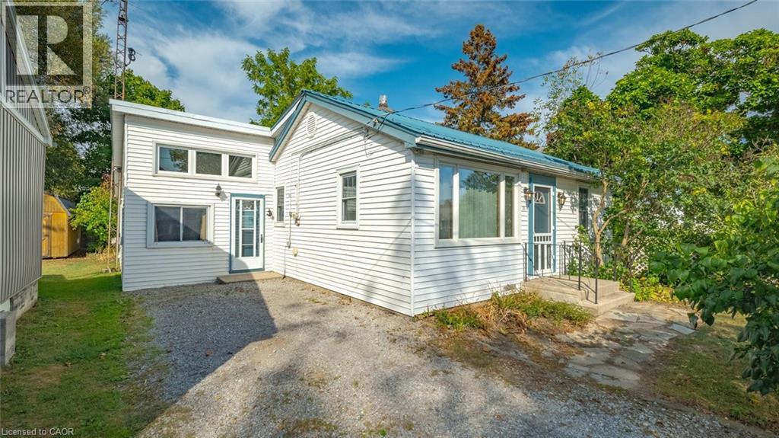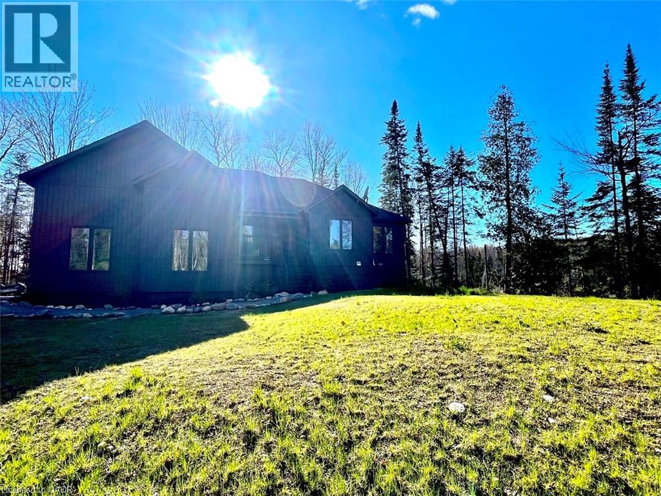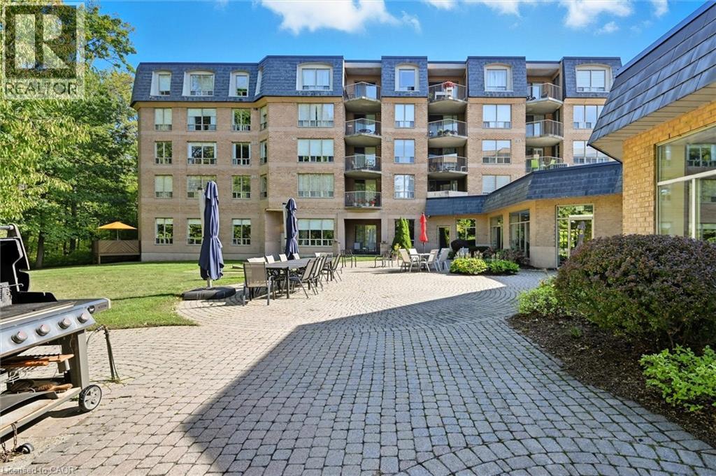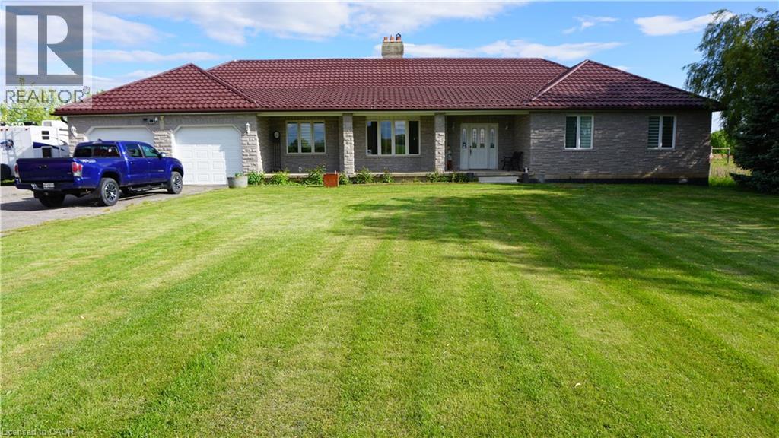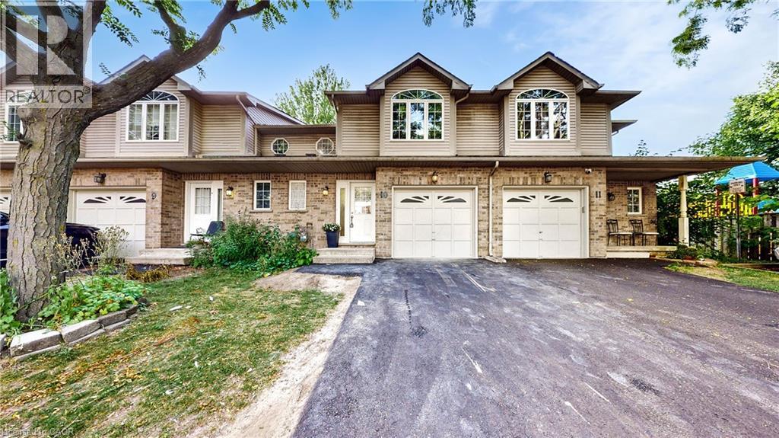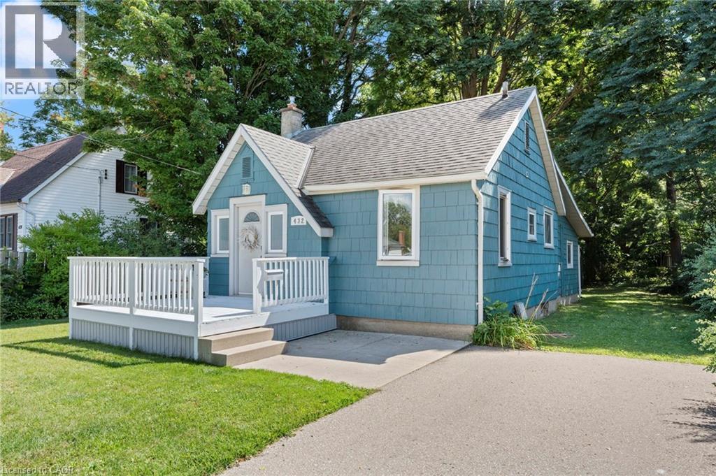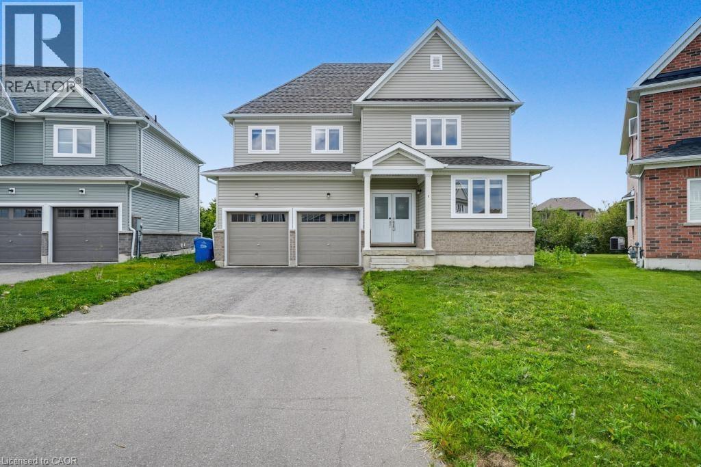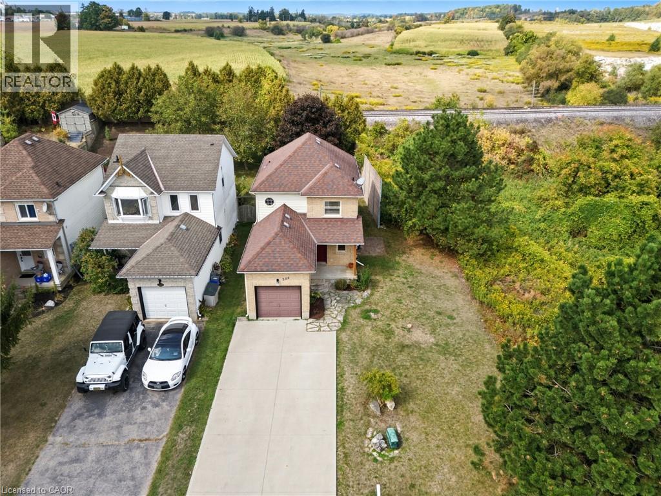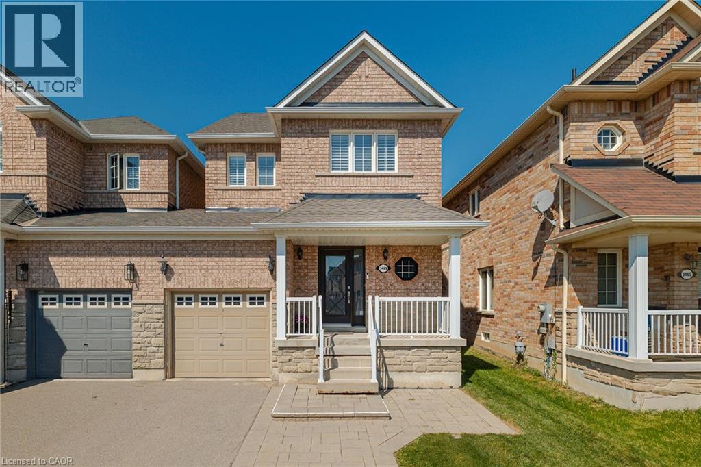31 Bushmills Crescent
Guelph, Ontario
Welcome to this gorgeous home with a LEGAL apartment in Guelphs desirable West End. Perfect for those that would love to live in a great neighbourhood and at the same time benefit from the additional income! As you approach the home you will be greeted with a wide concrete driveway and walkways along each side of the home. Step inside and you're welcomed by a bright main floor designed for everyday living and entertaining. The spacious living and dining areas flow seamlessly into the modernized kitchen, with a main floor bathroom for added ease and functionality. From the dining room, step out onto the covered deck and take in the view of what might just be the cutest backyard in town. Upstairs, you'll find three comfortable bedrooms and a full bathroom, providing plenty of space for the whole family. The primary bedroom offers double closets and the bathroom has a linen closet for extra storage. The fully finished basement provides incredible flexibility, offering a complete legal apartment setup with its own private entrance. Whether you use it for rental income, extended family, or a private retreat, the possibilities are endless. What truly sets this home apart are the extra upgrades: a 3 seasons all-glass sunroom that fills the space with natural light year-round, and a relaxing hot tub for unwinding at the end of the day. This home is the complete package space, versatility, and thoughtful upgrades in a location that puts everything at your fingertips. With grocery stores like Costco, Zehrs, Food Basics, and a variety of banks, schools, and amenities just minutes away, youll love the convenience of this family-friendly neighbourhood. (id:8999)
1318 Hillview Crescent
Oakville, Ontario
Nestled on a quiet crescent in the highly sought-after Falgarwood neighbourhood, this rare property sits on a stunning 75x175 ft ravine lot w/ no rear neighbours, offering unmatched privacy & breathtaking views year-round. From the moment you arrive, the home's curb appeal impresses w/ its aggregate driveway, stone walkway, & inviting covered TimberTech front porch w/ overhead fan & lighting. Inside, you'll find large primary living areas featuring crown moulding throughout, 2 cozy gas fireplaces, & hardwood floors on the main level, creating a warm & elegant atmosphere. The chefs kitchen, fully expanded in 2015, features granite countertops, a custom window seat, bar, & pantry, & opens to a spacious back deck w/ a skylight overlooking the peaceful ravine, perfect for morning coffee or summer entertaining. This home has been meticulously updated over the years, including spa-like bathrooms with soaker tubs and glass showers, a fully finished basement w/ custom built-ins (2017), & a spectacular great room addition w/ a brand-new roof, soffits, & eaves (2024). Upstairs showcases engineered hardwood flooring, a skylight above the landing, & a private balcony in the primary suite, while 3 additional bedrooms feature soft, neutral carpeting. The backyard is a true sanctuary. Backing onto a lush, tree-filled ravine, it offers a level of privacy rarely found in Falgarwood. Professionally landscaped gardens w/ accent lighting, irrigation system & a soothing waterfall feature create a magical atmosphere, perfect for unwinding after a long day or hosting summer gatherings. W/ new fencing on both sides, this outdoor oasis is completely enclosed, offering peace of mind & a sense of seclusion. Located in the top-rated Iroquois Ridge School District, & minutes from parks, trails & convenient amenities, this home offers a rare blend of modern comfort & natural beauty. W/ its extensive renovations & incredible ravine setting, you'll fall in love with the moment you step inside. (id:8999)
21 Pansy Avenue
Port Dover, Ontario
Looking for a Port Dover lifestyle? This charming 3-bedroom home in beautiful Port Dover is the perfect place to start your next chapter. Featuring a spacious kitchen, bathroom, dining room, family room and living room, plus its own laundry, it offers everything you need for comfortable living. Enjoy peace and privacy in the quiet backyard, ideal for relaxing or entertaining. A metal roof and vinyl siding make the exterior maintenance very little. Just a short walk to the beach, shops, restaurants, and everything Port Dover has to offer. Lovingly maintained by the same couple for over 50 years, this home is full of care, character, and potential. Don’t miss your chance to view this home, you won’t be disappointed! (id:8999)
12407 County Road 503
Tory Hill, Ontario
Luxury meets country charm. No expenses spared in this newly constructed 3bed plus den and 3 full bath bungalow nestled in the heart of cottage country! Priced well below appraised value and just 20 minutes from Haliburton, this home sits on over 12 acres acres of pure privacy and tranquil natural beauty, while still being close to amenities and ATV/ snowmobile trails. Designed for modern living with high-speed Internet, it’s perfect for families, professionals, and those working from home. The flexible layout also allows for an easy 2 family conversion with the addition of an 8 foot wall and kitchen in the basement. Inside, the main level is bathed in natural light with 9 foot ceilings and oversized windows overlooking the forest. The show stoppers are the chef‘s kitchen featuring quartz countertops, a 7 foot island, premium appliance appliances and custom built Amish cabinetry and the covered porch, which is truly a place of deep peace and relaxation. The primary suite is spa like with en suite double sinks, walk-in shower and walk-in closet. Two additional beds and a stylish full bathroom complete this level. The fully finished lower level adds even more space with 8 foot ceilings and oversized windows, a large family/rec room with theatre system, office/den, full bath, 2 storage areas and flex space perfect for a gym, pool table, etc. The 20 foot ceilings in the 750 square-foot double car garage make it great for a mechanic or hobbyist. The property is surrounded by forest and is an open slate to do as your heart desires. Whether it be a hobby farm, market gardening, maple Syrup or selling firewood the possibilities are endless! Book your showing today and make this home your own! (id:8999)
8111 Forest Glen Drive Unit# 524
Niagara Falls, Ontario
Welcome to this bright and spacious 1-bedroom, 1.5-bathroom penthouse suite in the highly sought-after Mansions of Forest Glen, located in the prestigious Mount Carmel Estates of Niagara Falls. Situated on the 5th floor, this unit features an open-concept layout with a private balcony and generous natural light. The suite includes stainless steel kitchen appliances, granite countertops, and a walk-in closet in the primary bedroom. There is plenty of storage space throughout and a functional layout ideal for comfortable living. Residents of this well-maintained building enjoy access to premium amenities including an indoor swimming pool, fitness centre, library, concierge service, and underground parking. (id:8999)
3088 Haldimand 9 Road
York, Ontario
Charming Country Bungalow with Stunning Features 'Welcome to this beautiful 3-bedroom country bungalow. Highlights include: Spacious primary suite with a ensuite bathroom, a walk-in closet, and private walk-out to the backyard complete with a hot tub room. sun room ideal for morning coffee or quiet reading time. Formal dining room and a bright eat-in kitchen with plenty of space to entertain. Enjoy the outdoors on your own private pond. 10-car driveway for guests and ample parking. Durable metal roof for long-lasting protection and easy maintenance. This property is perfect for anyone seeking a serene, nature-inspired lifestyle With plenty of space for family and friends. Come discover the possibilities with this property. (id:8999)
1335 Guelph Road Unit# 10
Burlington, Ontario
Welcome to this Beautifully updated townhome a family-friendly residence located in the mature Palmer neighborhood. Completely redone from top to bottom, this home features brand new appliances, spa like bathrooms, sleek new flooring throughout custom designed stairs that elevate the look and feel of the space. The home boosts a bright open- concept layout ideal for both relaxing and entertaining. Every detail has been thoroughly updated- from the flooring and the lighting to the trim and paint. Whether you're a first-time buyer, downsizing, or looking for turnkey investment, this home has it all. Enjoy the convenience of proximity to a wide range of amenities, including shopping, restaurants, schools, and recreational activities. Don't miss the opportunity to view this home Today. (id:8999)
60 Donly Drive S Unit# 210
Simcoe, Ontario
Low-Maintenance Living in a Great Location! Looking to downsize, invest, or enjoy a simpler lifestyle? This beautifully maintained two-bedroom apartment in Simcoe is move-in ready and perfect for stress-free living. Recent updates in the last two years include fresh paint, updated kitchen counter, sink, fan, window Air conditioner lighting, drawers, and cozy carpeting. Conveniently located near shopping, churches, and medical services, with schools and bus routes close by. Spend your days exploring nearby wineries and breweries, or take a quick drive to Port Dover Beach for lakeside walks and fresh lake breezes. Enjoy comfort, convenience, and a friendly community—book your private viewing today! (id:8999)
432 West Street
Simcoe, Ontario
Discover this charming 2-bedroom, 1-bathroom house that proves good things really do come in compact packages. With 667 square feet of thoughtfully designed living space, this home maximizes every inch to create a comfortable and functional environment perfect for first-time buyers, downsizers, or anyone seeking an affordable entry into homeownership. The cozy interior features a well-appointed primary bedroom alongside a second bedroom that adapts beautifully to your lifestyle needs, whether as a guest room, home office, or creative space. The single bathroom serves the home efficiently, while the open living areas create a sense of spaciousness that belies the home's modest footprint. Step outside to enjoy your private outdoor space, ideal for morning coffee, weekend barbecues, or simply unwinding after a long day. The property includes convenient parking, ensuring you'll never have to circle the block searching for a spot. Location is everything, and this home delivers. You're just a short stroll from Westwood Park, where you can enjoy nature trails and recreational activities. Daily errands are a breeze with Food Basics nearby for all your grocery needs. Families will appreciate the proximity to Holy Trinity Catholic High School, making school runs manageable and stress-free. The generous lot size offers potential for future expansion or gardening enthusiasts looking to cultivate their green thumb. This property represents an excellent opportunity to own a piece of Simcoe's friendly community at an attractive price point that won't break the bank. Don't let this new listing slip away. (id:8999)
9 Todd Crescent
Dundalk, Ontario
Welcome to this stunning and spacious 5-bedroom, 5-bathroom detached home offering over 2,850 sq ft of above-grade living space. Designed with comfort and functionality in mind, the open-concept layout features 9 ft ceilings on the main floor, a bright living room, a cozy family room, and a formal dining area perfect for entertaining. The large breakfast area opens directly to the backyard, while a versatile main floor den can easily serve as a 6th bedroom or private office. Upstairs, every bedroom enjoys its own ensuite or direct access to a full bathroom. The primary retreat is complete with a luxurious 5-piece ensuite and walk-in closet. This premium lot provides a generous backyard, a double-car garage with interior access, and a large driveway. The home also features direct garage access as well as a separate side entrance that leads directly to the basement. The basement, with 9 ft ceilings and its own private entry, offers excellent potential for a bright and spacious secondary suite — ideal for extended family or income opportunities. A rare find that perfectly blends size, style, and versatility, making it an excellent choice for large and growing families. (id:8999)
250 Inglis Street
Ayr, Ontario
Welcome to this charming detached home at 250 Inglis Street, a perfect fit for both first-time buyers and those looking to downsize. This 3-bedroom, 2.5-bathroom gem is a peaceful retreat, located at the end of a dead-end street with a picturesque farm field beside it. Step inside to a carpet-free main floor where the living room greets you with a large window, allowing for an abundance of natural light throughout. The kitchen is the heart of the home, featuring beautiful wood cabinetry, granite counter tops, and modern pot lighting. The finished basement adds valuable living space with a large recreation room and a three-piece bathroom. A patio door located off the kitchen opens directly to the backyard which boasts a spacious deck with a large wooden gazebo, ideal for relaxing or hosting gatherings. Don't miss out on this incredible opportunity. Book your private showing today! (id:8999)
3469 Bala Drive
Mississauga, Ontario
Welcome to this beautifully updated 1,505 square foot LINK HOME in the heart of one of Mississauga’s most desirable neighbourhoods. Boasting natural light in every room, this bright and airy home blends modern upgrades with functional design for families and professionals alike. From the inviting foyer with immaculately kept hardwood floors, step into the exquisite, newly updated kitchen. Featuring quartz countertops, a sleek matching backsplash, porcelain tile, and freshly painted cabinets, its as contemporary as it is practical. The open-concept layout flows into spacious dining and living areas, perfect for entertaining or relaxing in style. Enjoy upgraded lighting throughout the main floor, creating a warm ambiance day or night. Walk out to your private patio area with deluxe five-burner BBQ, an ideal setting for summer get-togethers or quiet evenings outdoors. Upstairs, find three generous bedrooms, including a primary retreat with ample closet space and ensuite. All bathrooms have updated counters, adding a touch of modern elegance. The basement offers tons of potential to be turned into a rec room or extra bedrooms. There are also plumbing rough-ins to add another bathroom. This untouched space could potentially be turned into a rental income suite with space on the side of the house for a possible separate entrance. Upgrades: Kitchen finishes (2025), LG smart appliances (2023), new roof (2022), new Carrier A/C (2020). This move-in ready home combines comfort, convenience, and value, all in a well-kept and family-friendly community. Steps to schools for all ages, including a new French immersion Catholic elementary school under construction around the corner. It's also close to plenty of shopping, parks, transit routes, trails, and highways. This is the Churchill Meadows lifestyle you’ve been waiting for. Don’t miss your chance to own in this sought-after pocket of Mississauga! (id:8999)

