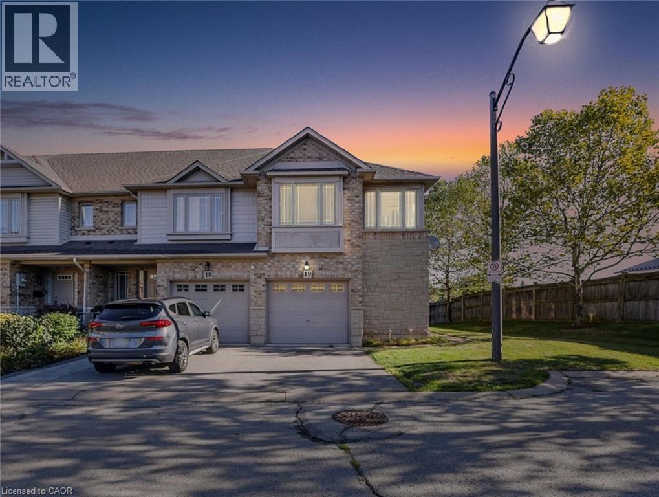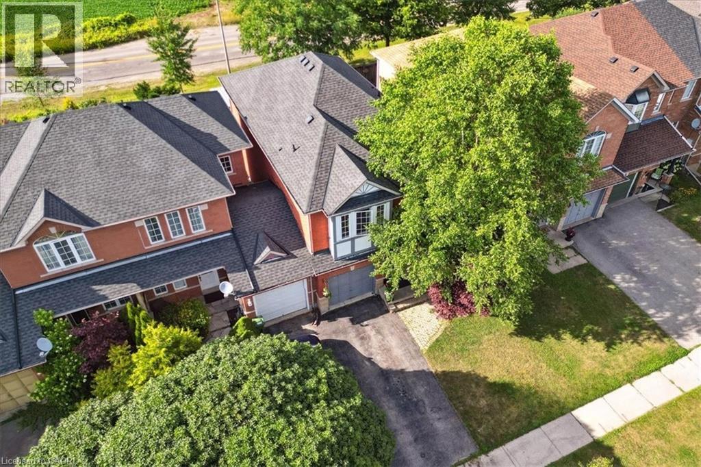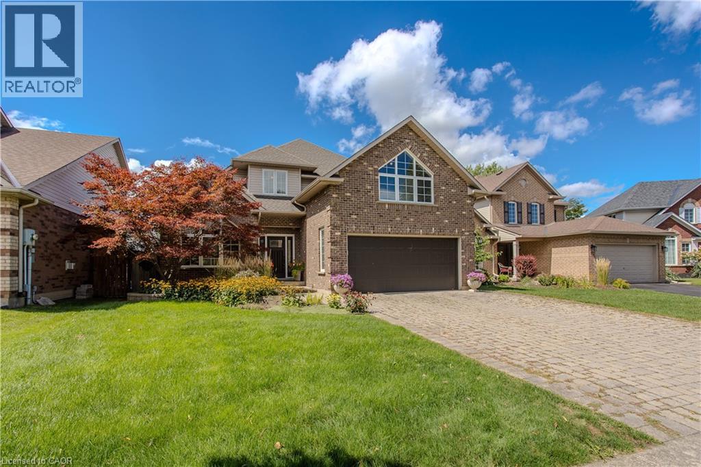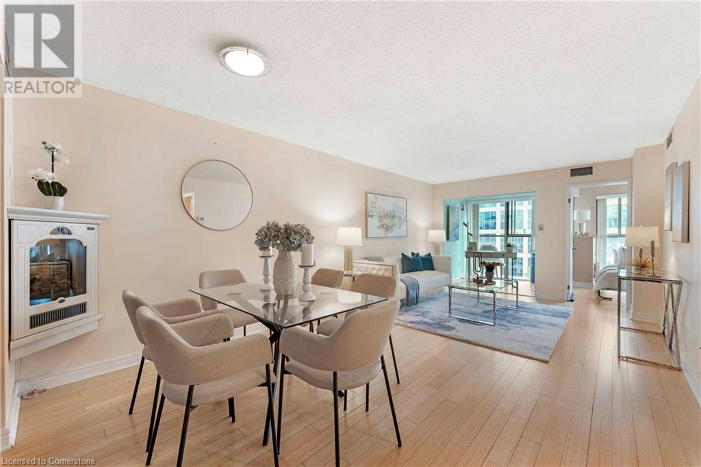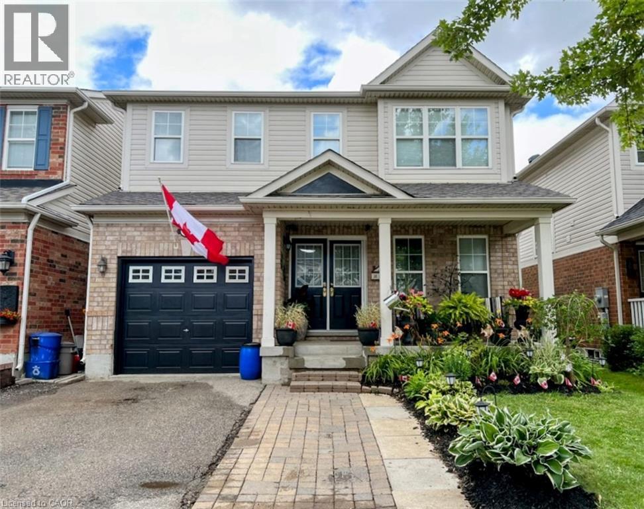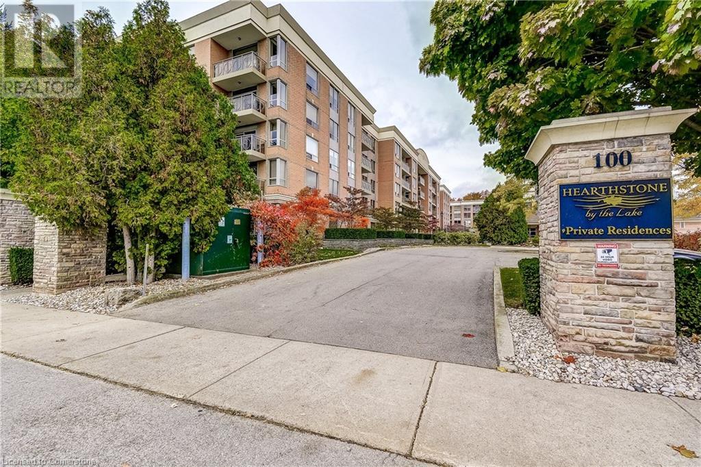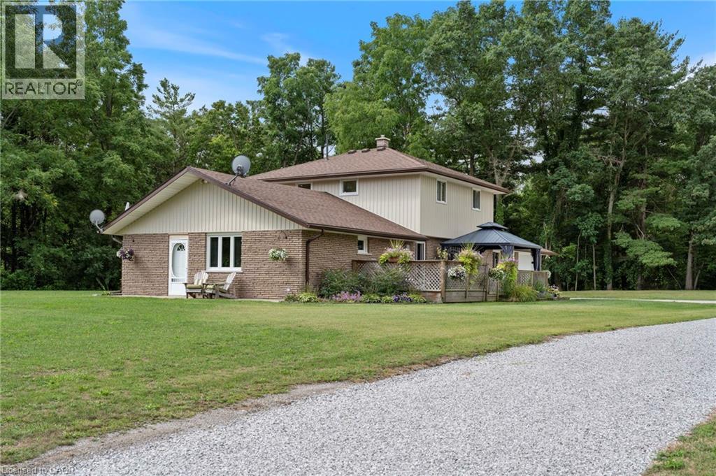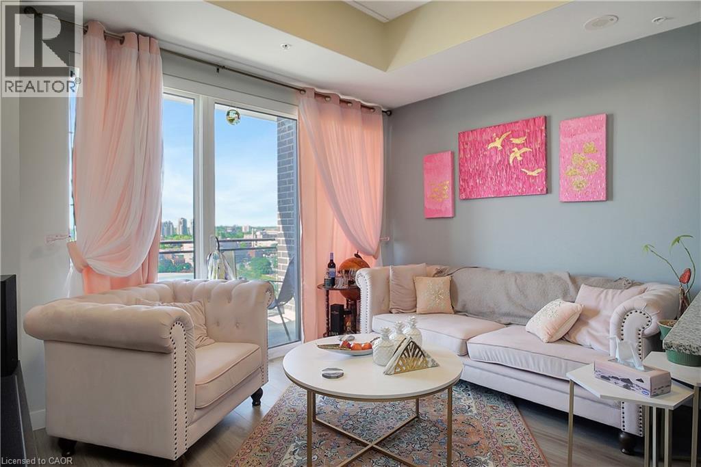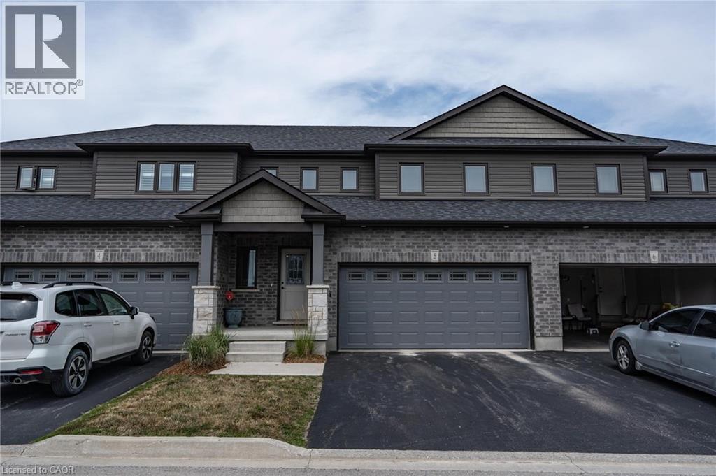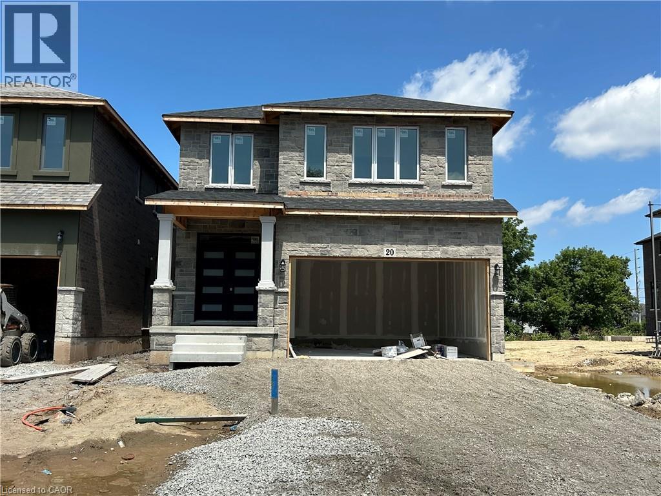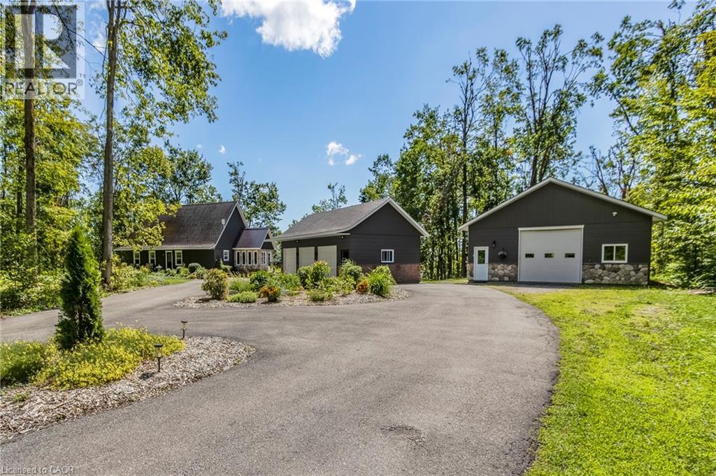242 Upper Mount Albion Road Unit# 19
Stoney Creek, Ontario
Welcome to this beautifully maintained end-unit freehold townhouse, offering the space and feel of a detached home! Situated on a larger-than-average lot, this 3-bedroom, 2-bathroom property provides extra privacy, natural light, and a spacious side yard perfect for outdoor living. The bright and open main level features a functional layout with a modern kitchen, dining area, and a comfortable living room ideal for family gatherings. Upstairs, you’ll find three generously sized bedrooms, including a primary suite with ample closet space. The fully finished basement expands your living space with a versatile rec room—perfect for a home office, gym, or media room. Enjoy the convenience of freehold ownership, plus the bonus of an end-unit location with additional parking and yard space. Located in a family-friendly neighbourhood close to schools, parks, shopping, and transit, this home is truly move-in ready. (id:8999)
70 Moore Crescent
Ancaster, Ontario
This beautifully built 3+1-bedroom, 2.5-bathroom freehold end unit provides exceptional value with nothing to do but move in and enjoy. Located in a mature, quiet neighbourhood, this home is inviting from first glance. As you enter the welcoming foyer, you are greeted with an open-concept main floor. The living, dining, and family spaces feature rich hardwood flooring and flow into the classic and well-maintained kitchen. The living room also features a gorgeous gas fireplace. The cozy eat-in kitchen includes sliding doors that lead to a sunny backyard which features a large deck, gazebo, fireplace, and thoughtful gardens. The main level is completed with main-floor laundry and a 2-piece bathroom. A stunning staircase leads you to the second floor which includes three (3) generously sized bedrooms which boast tons of natural light and ample closet space, and a 4-piece bathroom. The impressive primary suite boasts a luxurious 5-piece ensuite including a large soaker tub and standalone shower, and a spacious walk-in closet. The lower level features a massive rec room with a custom built-in wall unit, easy-care Berber carpet, and a bonus room that can serve as a bedroom, office, or playroom—whatever suits your needs. You'll also be pleasantly surprised by the ample storage space throughout the home. Conveniently located near the intersection of Shaver Rd. and Jerseyville Rd., this home is 2-minutes from Walmart and several amenities. Close to schools, recreation centres, shopping, and offering easy access to the highway and the Lincoln Alexander Parkway. (id:8999)
56 Farris Avenue
St. Catharines, Ontario
Welcome to this warm and inviting family home, perfectly situated in a highly desirable community close to schools, parks, transit, and every amenity your family needs. From the moment you arrive, the beautiful curb appeal sets the tone, with perennial gardens, an interlock driveway, and a double garage with inside entry. Step inside to discover a thoughtfully designed open-concept layout, filled with natural light, soaring ceilings, and elegant finishes throughout. The main level boasts hardwood flooring, California shutters, and a seamless flow from the living room—complete with vaulted ceilings and oversized windows—into the dining and kitchen areas. The expansive eat-in kitchen is a chef’s dream, featuring granite countertops, a quartz backsplash, peninsula seating, stainless steel appliances, and a walkout to your private backyard oasis. A welcoming family room with a tray ceiling, crown moulding, and cozy gas fireplace adds the perfect gathering space. Main floor laundry, mudroom, and a full bathroom complete this level. Upstairs, the expansive primary suite offers hardwood flooring, a walk-in closet, and a spa-like ensuite with a jetted tub, walk-in shower, and porcelain countertops. Three additional spacious bedrooms—including one with its own walk-in closet—share a stylish main bath with double vanity and glass shower. The fully finished lower level with a separate entrance extends your living space, offering a large rec room, an additional bedroom, and a modern bathroom—ideal for growing families or multi-generational living. Outside, the fully fenced backyard was made for entertaining, with an in-ground pool, interlock patio, pergola seating area, BBQ gas hookup, and storage shed. A true retreat for both everyday living and hosting family and friends. This home blends comfort, function, and style in a family-friendly neighbourhood—ready to welcome its next chapter. (id:8999)
65 Scadding Avenue Unit# 811
Toronto, Ontario
Live Where the City Breathes – Welcome to St. Lawrence on the Park If city living with a splash of nature sounds like your dream, St. Lawrence on the Park might just be your perfect match. Tucked right across from a lush, tree-lined stretch of parkland that runs from Lower Jarvis to Parliament, this condo lets you enjoy the best of both worlds: downtown energy and green, open spaces. Whether you're into jogging at sunrise, bike rides with friends, winter snowball fights, or simply soaking up sunshine under the trees, this location brings the outdoors to your doorstep. It’s also a great place to let the kids burn off some energy—or just breathe in a little fresh air. But that’s not all. Rainy day? No problem. Head inside to enjoy the condo’s indoor swimming pool. And when the sun’s back out, the rooftop sundeck is calling your name—perfect for unwinding after a long day. Though the vibe in this part of town is cozy and calm, you're never far from the action. Hop on the TTC just across the park and be downtown in 15 minutes. St. Lawrence on the Park: where city living meets park life. (id:8999)
20 Longspur Way
Cambridge, Ontario
Welcome to 20 Longspur Way, Cambridge! This spacious and beautifully maintained 3-bedroom, 3-bathroom home offers over 1,735 sq ft of thoughtfully designed living space. The main floor features gleaming hardwood and ceramic flooring, a bright and airy open-concept layout, and a walk-out from the kitchen to a private backyard — perfect for entertaining or relaxing outdoors. You'll also find a separate formal dining room and a convenient 2-piece powder room. Upstairs, the primary suite boasts a generous walk-in closet and a luxurious 5-piece ensuite bath. Two additional bedrooms share a smartly designed Jack and Jill bathroom, making it ideal for families. The unfinished basement provides a blank canvas for your dream rec room, gym, or additional living space — the possibilities are endless! Located in a family-friendly neighborhood and close to all major amenities, schools, parks, and transit, this home truly has it all. Don't miss your chance to make it yours! (id:8999)
100 Burloak Drive Unit# 1218
Burlington, Ontario
One bedroom and den unit at Hearthstone by the Lake, Retirement Condominiums. This unit offers a view over the manicured grounds toward Lake Ontario. Located close to the elevators, it provides easy access to Club facilities. Live independently or make use of the myriad of amenities included in your monthly Club Fees like swimming pool, library, lounge, main and private dining rooms, gym, wellness centre, the list goes on. Each unit has one underground parking space and a storage locker. (id:8999)
275 West Quarter Line
Forestville, Ontario
Welcome to 275 Charlotteville Road W 1/4 Line, Forestville. Your perfect country retreat. Resting on 2.68 acres of pure privacy and 396.9 ft of frontage, this property is a must see. The home features 2,207 sqft, 3 bedrooms and 2 baths. Updates include: new roof and furnace (2019). New windows, vinyl siding, eavestroughs, AC, kitchen, downstairs bath, concrete pad, garage door, basement waterproofed and new sump pump (2021). Garage is heated and features epoxy floors and built-in shelving. Outside features oversized deck with gazebo, well appointed gardens and a large detached shed installed in 2023. Don't miss this amazing opportunity to call this place your home! (id:8999)
318 Spruce Street Unit# 1501
Waterloo, Ontario
Discover the perfect blend of style and convenience in this stunning, move-in-ready Waterloo condo, ideal for professionals, students, or savvy investors. Step inside to an open and airy atmosphere, thanks to soaring ceilings and abundant natural light. The versatile layout features a bonus den perfect for a home office, while the modern kitchen boasts granite countertops and stainless steel appliances. The open-concept living space flows seamlessly onto a private, oversized balcony, perfect for morning coffee or relaxing evenings. With 15th floor, south facing views you get an unobstructed and picturesque view of Wilfred Laurier University and all of the vibrancy that the University District has to offer. Enjoy top-notch building amenities including a fitness center and a rooftop terrace with BBQs. The location is unbeatable—just steps from both universities, vibrant shops, restaurants, and public transit. Don't miss this rare opportunity that perfectly balances comfort and a premier location. (id:8999)
5 Reith Street
Grand Valley, Ontario
Welcome to this Dream Townhome in Grand Valley! This stunning 3 bed 3 bath 1,793 sq ft retreat boasts hardwood flooring through-out for sleek style and easy maintenance, open concept living, dining & kitchen w/walk-out to back deck - perfect for entertaining, spacious main floor master bedroom w/walk in closet & 3 pc ensuite just on the main floor! The upper level has 2 additional spacious bedrooms, large loft area overlooking the open concept living/dining & kitchen w/a grand skylight to allow for natural light. Photos with furniture are virtually staged. Don't miss out - schedule your private viewing today! (id:8999)
8 Dunlop Road
Hamilton, Ontario
NEW HOME TO BE BUILT! ALL DETACHED HOMES in prestigious subdivision in Hamilton at Rymal & West 5th Subdivision (Sheldon Gates). All interior and exterior selections to be selected by Buyer. Floor plan changes and other model available. Custom kitchen design included. Hardwood included throughout main floor. Granite/Quartz selections with undermount sinks throughout kitchen and powder room. Oak stairs to 2nd floor. Central Air. Electric fireplace. Includes 2nd floor laundry. Contact agent for upgrade pricing, additional lots available, pricing of other lots and standard features. Model home visits available. INCENTIVE BONUS UPGRADES INCLUDED: HARDWOOD OR TILE THROUGHOUT ALL MAIN AND 2ND FLOOR. (id:8999)
92 Pearl Street S
Hamilton, Ontario
Rare chance to own a beautifully newly renovated legal 4-plex just steps from Hamilton’s vibrant Locke Street, offering shops, restaurants, and entertainment at it's doorstep. Each spacious unit (approx. 1,000 sq ft each) features separate mechanicals, new furnace, central air, water heater, updated plumbing and electrical, modern kitchen with quartz countertops and stainless steel appliances, 4-piece bath, in-suite laundry, engineered hardwood and porcelain tile flooring, pot lights, and fresh neutral finishes throughout. Additional highlights include walk-in closets, private entrances and mailboxes, fully fenced yard, and landscaped exterior. (id:8999)
691 Mt St Louis Road W
Hillsdale, Ontario
Calling all skiers, nature enthusiasts and privacy seekers! This is the property for you. With over 10 acres of privacy, trees and trails it you won’t find another property just like this again. A large, completely updated house with all the luxury features, completely updated kitchen and baths and featuring a dreamy primary suite with fireplace, steam shower and walk out to the inground 40’ x 16’ pool. The backyard is landscaped with entertaining area and a fenced yard. The 1750 square foot heated and insulated workshop/garage in addition to the three car garage provides tons of room for all your vehicles and off roading equipment and/or a place for your wood working or mechanical shop. The charming log can be enjoyed in any weather with the pellet stove to keep you toasty and the sauna just steps away. The beautiful wooden lot has established trails that provide variety and enjoyment, and Mount St. Louis Moonstone is, seriously, just 5 minutes away. This is a unique property – winter, spring, summer and fall. Easily accessible from the 400 Hwy, 25 minutes to Barrie, 1 ½ hours from Lester B. Pearson Airport, it’s a property that has all the hallmarks of being remote without being far away. Whole Home Generator (2023) 4.2 gallon well, new pool filter (2024) and more to make this a one of a kind experience. (id:8999)

