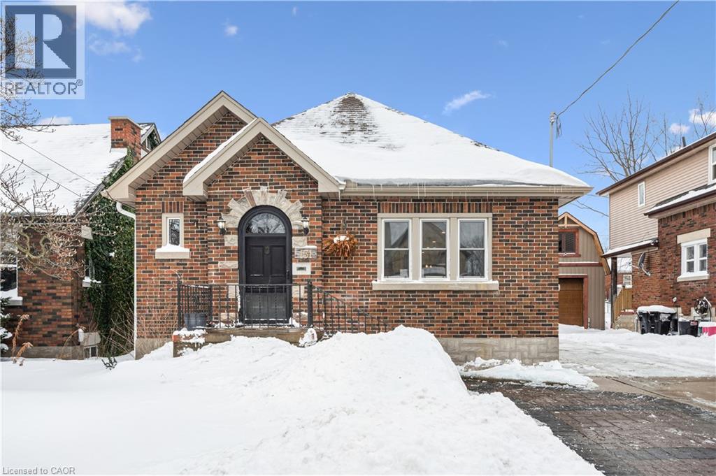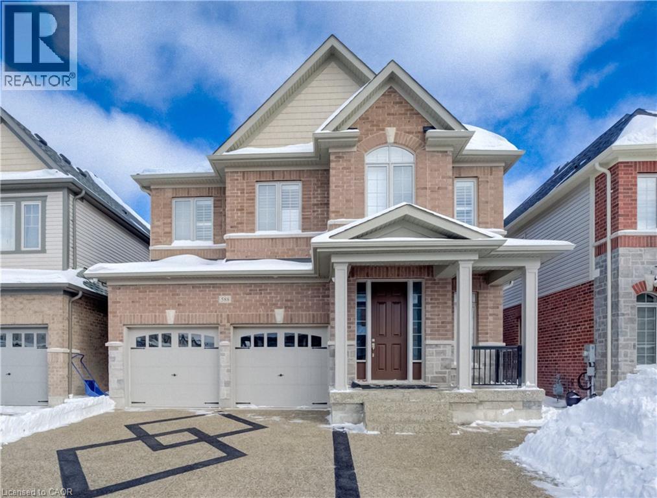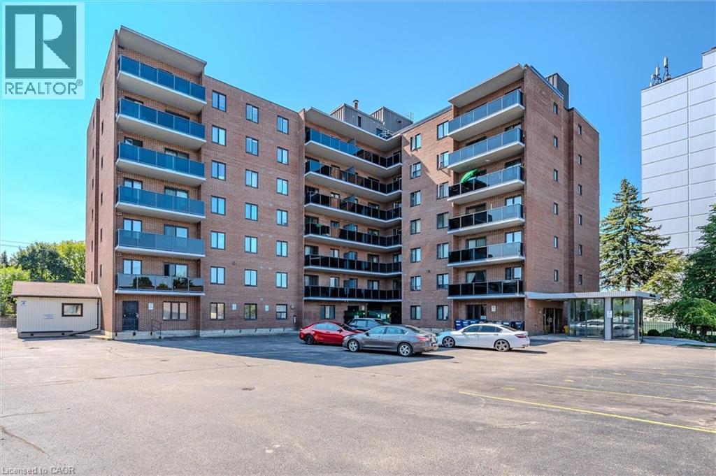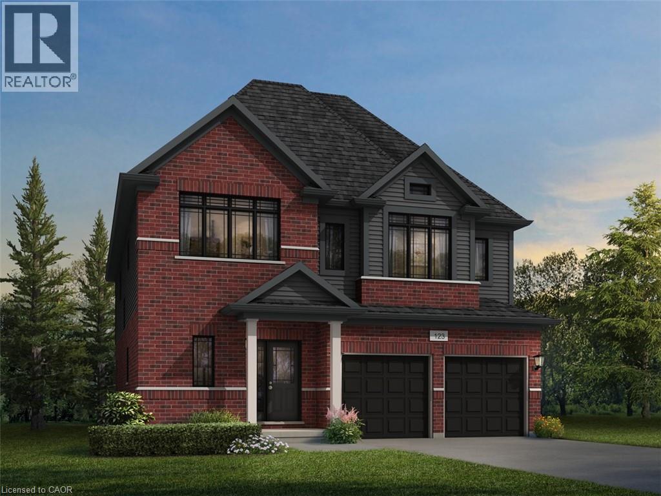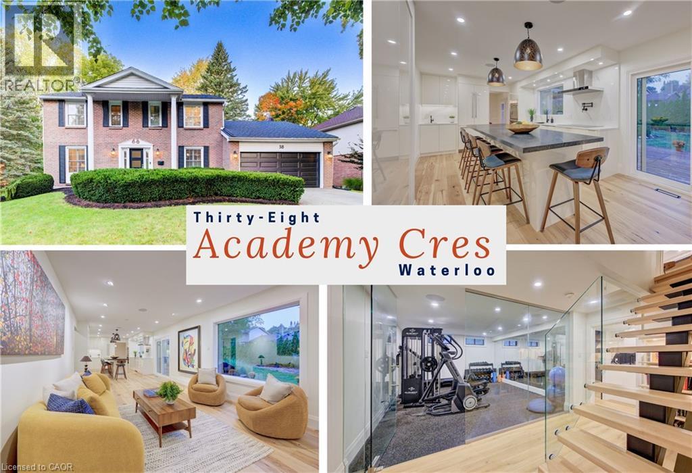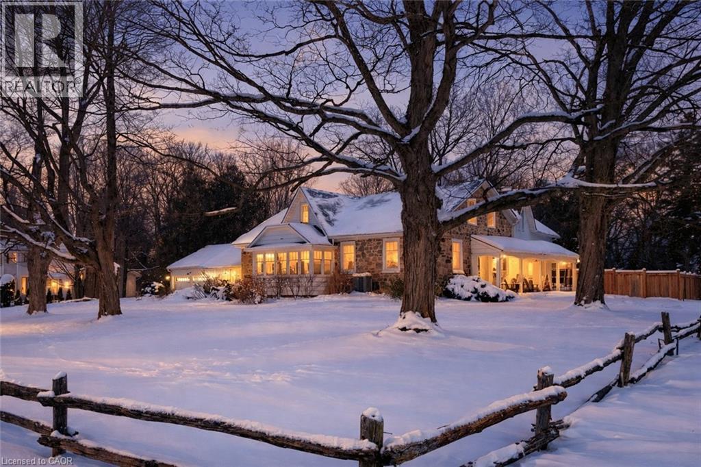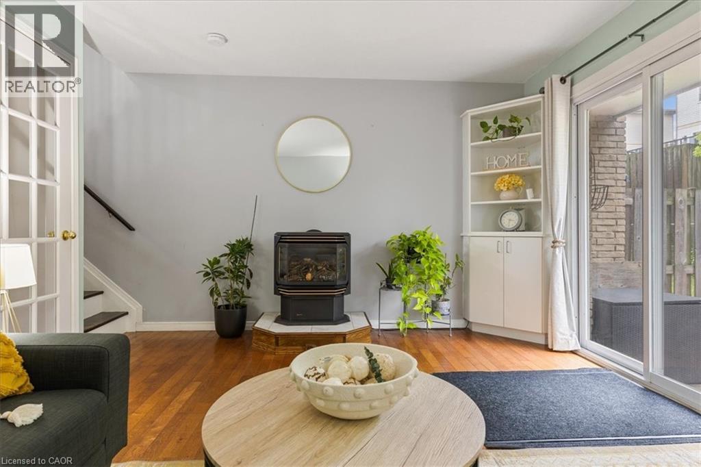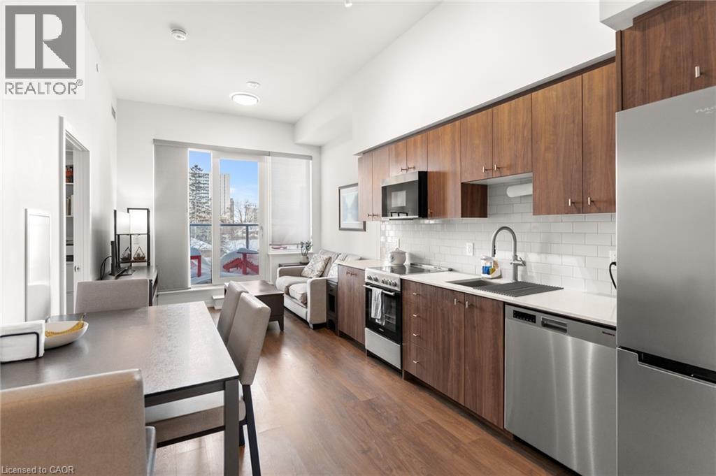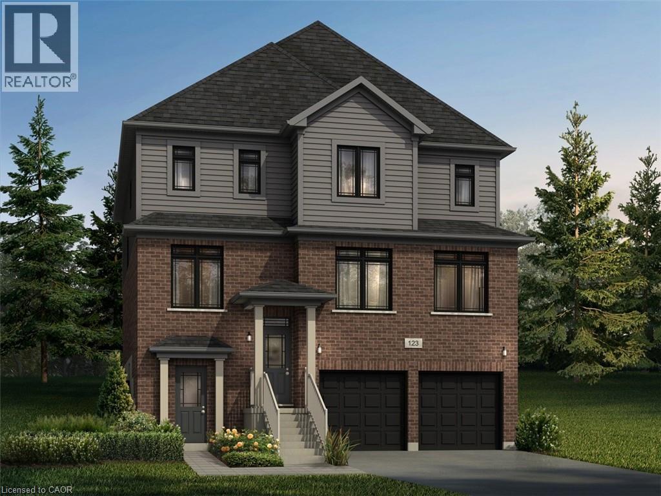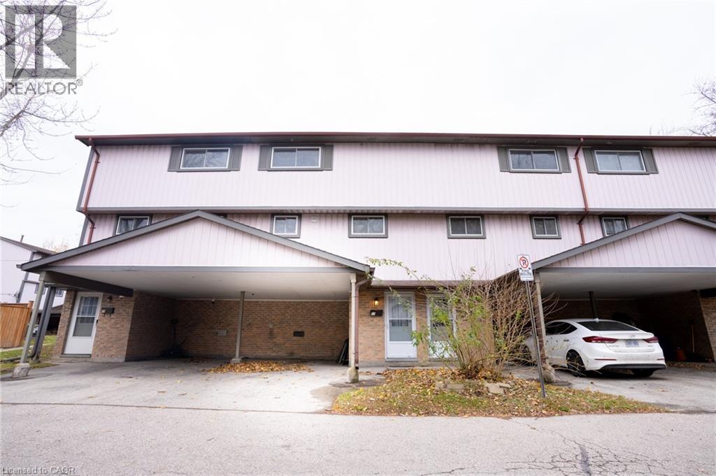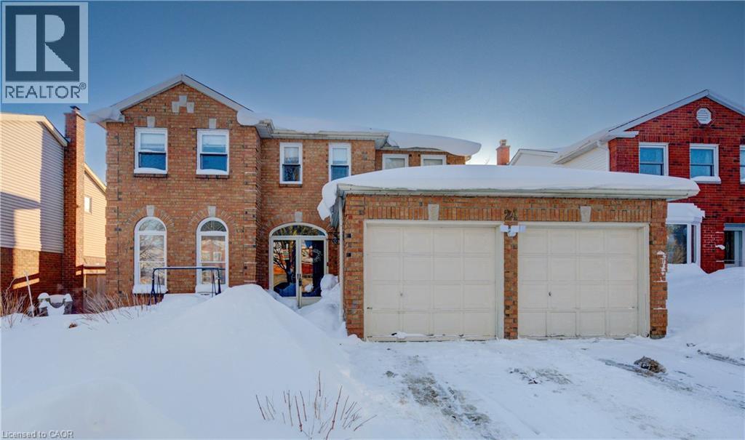131 Mill Street
Kitchener, Ontario
Welcome to a stunning, fully updated over 2000 sqft fully finished home with a unique loft designed for vibrant living and flexible possibilities. Step inside to discover a gorgeous open-concept living area that flows seamlessly into the SUN-DRENCHED UPDATED KITCHEN with new cabinetry & stainless appliances. 2 bedrooms are found on this level with a main family bathroom. Upstairs, the BEAUTIFUL MASTER BEDROOM LOFT AWAITS, featuring soaring vaulted ceilings and a serene ensuite bathroom, creating your own private retreat. The possibilities continue in the fully finished basement, IDEAL AS AN IN-LAW SUITE OR INCOME POTENTIAL, complete with an oversized laundry room that could easily convert to a kitchenette, a SEPARATE BACK ENTRANCE, and a new 2pc bathroom. Outside, enjoy your own oasis with a generous yard and covered back patio, perfect for relaxing or hosting gatherings. LOCATION IS EVERYTHING, and this home delivers: situated in a coveted area with close proximity to Victoria Park & the iron horse trail, Downtown Kitchener with shops & restaurants, not to mention easy access to transit, this location truly checks all the boxes. Walk or bike to St. Mary’s Hospital, Google’s head office, parks, and top-rated schools. Enjoy the bustling amenities along Highland Road right at your doorstep. Move right in with confidence—THIS HOME HAS BEEN THOUGHTFULLY UPDATED FROM TOP TO BOTTOM, featuring newer windows & roof (2017), new water softener (2024), newer furnace (2013) & AC (2023) stainless steel appliances, kitchen, bathrooms, flooring, and fresh paint, along with modern electrical and plumbing (2008). Added comforts include a Nest smart thermostat, an owned OnDemand water heater, and a central vacuum system. With plenty of parking and nothing left to do but unpack, your new life starts here. Don’t miss this rare opportunity to own a turn-key property with incredible duplex or in-law potential in one of the most sought-after neighborhoods! (id:8999)
14 Grandview Street
Brantford, Ontario
Charming Cottage-Style Bungalow on Grandview Street, Brantford. This move-in ready 3-bedroom, 2-bathroom bungalow offers the perfect blend of character and modern updates in a quaint, quiet location overlooking the park and having beautiful city views. The home features a welcoming front porch, ideal for enjoying quiet summer nights, and boasts hardwood floors and rich wood trim throughout. The updated kitchen, with quartz countertops, provides a bright and functional space for everyday living with the convenience of main floor laundry. Both bathrooms have been updated and have heated floors. A partially finished basement offers flexibility for a recreation room or home office. Outside, you'll find a private, cozy backyard with beautiful flower gardens and vegetable garden in the back, a single-car detached garage, and a double driveway for added convenience. Perfect for first-time buyers or families starting out, this charming property is located in an older, established neighbourhood close to schools, parks, shopping, highway 403 access and other local amenities. Don't miss your chance to own this beautiful home. (id:8999)
588 Beckview Crescent
Kitchener, Ontario
OFFERS ANYTIME. MILLION DOLLAR VIEW! LARGE 5+3 BEDROOM EXECUTIVE HOME WITH A LEGAL BASEMENT APARTMENT & WALKOUT BASEMENT - BACKING ONTO GREENSPACE! Welcome to 588 Beckview Crescent, Kitchener — a truly exceptional two-storey home offering space, versatility, and upscale finishes throughout. This impressive residence features 8 bedrooms and 7 bathrooms, ideal for large families, multi-generational living, or savvy investors. The carpet-free hardwood main floor is bright and inviting, offering a convenient 2-piece bath and a spacious open-concept family and dining area anchored by a cozy gas fireplace and filled with natural light. The chef-inspired kitchen showcases a large island, ample cabinetry, stainless steel appliances, and a walkout to the back deck—perfect for everyday living and entertaining. Upstairs, you’ll find five generously sized bedrooms, including a luxurious primary suite with a 5-piece ensuite and two walk-in closets. Two bedrooms share a Jack & Jill 3-piece bathroom (one with a walk-in closet), while another bedroom enjoys a private 4-piece cheater ensuite. A conveniently located second-floor laundry room completes this level. The fully finished legal basement adds incredible value, featuring three bedrooms, each with its own 3-piece ensuite, a bright recreation room, kitchen, ample storage, and a rare walkout basement. Additional highlights include parking for 5 vehicles, a double-car garage, no rear neighbours, and a private backyard overlooking peaceful greenspace. A rare opportunity in a sought-after Kitchener neighbourhood—this home truly checks every box. (id:8999)
279 Chandler Drive Unit# 210
Kitchener, Ontario
Nestled in the heart of Kitchener’s vibrant Laurentian Hills neighbourhood, Unit 210 at 279 Chandler Dr offers a smart, affordable entry into condo living. This well-maintained 2-bedroom, 1-bathroom unit spans an open-concept layout that maximizes space and light, with a functional kitchen featuring essential appliances and ample cabinetry, flowing seamlessly into a cozy dining & living area ideal for everyday relaxation or entertaining. Both bedrooms offer plenty of room with ample closet space, with a convenient 4-piece bath located just steps from the primary bedroom. Enjoy secure underground parking— and best of all no de-icing your car all winter—plus the building’s on-site gym and sauna for easy workouts and relaxation. The low-maintenance vibe means more time enjoying nearby shops, parks, and easy commutes via highways and transit. Priced for value-conscious buyers, this move-in-ready gem is perfect for first-time homeowners, young professionals, or investors eyeing steady returns in a growing community. With its clean lines, neutral palette, and subtle updates, Unit 210 blends practicality with quiet charm—your canvas for creating lasting memories in Kitchener. Contact today for a private showing! (id:8999)
918 Stephanie Court
Kitchener, Ontario
Welcome to 918 Stephanie Court, Kitchener: an exceptional pre-construction opportunity nestled on a quiet private court, backing onto a future school site, offering both privacy and long-term neighborhood appeal. This stunning Mira A model sits on a generous 37’2” x 100’ lot and boasts approximately 3,000 sq. ft. of above-grade living space, thoughtfully designed for modern families seeking space, flexibility, and future potential. With a base price of $1,249,900 plus a $20,000 lot premium, this home also includes $20,000 in upgrade and customization credits, allowing you to personalize finishes to suit your lifestyle. The elegant exterior features a timeless brick and vinyl façade, complemented by a double car garage and parking for up to four vehicles (2 garage + 2 driveway). Inside, enjoy 9-foot ceilings on the main floor, hardwood flooring throughout the main level, and an intelligently designed layout offering 4 spacious bedrooms and 3.5 bathrooms. A standout feature is the customization flexibility—buyers may opt for a main-floor bedroom with a full 3-piece bathroom, ideal for multigenerational living or guests. There is also an option to convert the layout into a 5-bedroom configuration with 3 full bathrooms, subject to drafting approval and applicable fees. The unfinished basement offers incredible future value, featuring oversized 40” x 24” operating windows and a rough-in for a future 3-piece bathroom, making it ready for a bright and functional living space down the road. Closing is anticipated between July and December 2026, providing ample time to plan and customize. Please note: A/C, fireplace, and appliances are not included. Refer to the Features & Finishes List for full details on standard inclusions. An exceptional opportunity to secure a beautifully designed home in a growing, family-friendly community. This is the home where future value meets modern living. (id:8999)
38 Academy Crescent
Waterloo, Ontario
A masterpiece of design and craftsmanship, with over 3,600 sqft of living space, this executive home in Waterloo’s prestigious Old Beechwood neighbourhood has been completely transformed with over $550,000 in professional renovations. Each level has been meticulously designed, blending timeless elegance with state-of-the-art comfort. Kitchen and basement renovations by the Canadian Home and Renovations Team. Engineered hardwood, custom millwork, and leathered granite finishes anchor a space where luxury meets technology. With a Station Earth AV system, integrated Sonos sound, and smart networking throughout, you’ll know this isn’t a renovation—it’s a reinvention. Curb appeal is undeniable and a ¼-acre pie-shaped lot that widens to 128 feet at the rear. The main floor blends elegance and function, featuring a dedicated home office ideal for today’s flexible lifestyle. The open-concept kitchen/living areas impress with a leathered granite island, quartz backsplash, built-in beverage station, Thermador appliances, and a matching granite fireplace. Sunlit living spaces open to a sprawling deck with pergola dining, outdoor gas fireplace, and BBQ hookup—an effortless flow from indoor comfort to outdoor retreat. Upstairs, 4 bedrooms include spa-inspired bathrooms with heated floors, while the primary suite offers a gas fireplace, ensuite, and integrated Sonos sound. The lower level redefines recreation: a soundproofed theatre with blackout blinds/HD projection, full glass-walled gym, spa bath with sauna/double shower, custom bar with dishwasher/fridge, and den/music lounge with fireplace. Dual laundry areas on the main and lower levels add ultimate convenience. A new furnace, A/C, and tankless water heater (2022) add everyday efficiency to the elegance. Located close to Beechwood trails, Conestoga Mall, St. Jacobs Market, universities, tech hubs, and Uptown Waterloo’s dining and shopping, it offers rare privacy, prestige, and perfection—all in one address. (id:8999)
320 Whitmore Drive
Waterloo, Ontario
Welcome to 320 Whitmore. This stately farmhouse estate (Fieldstone House, circa 1853) stands as one of the most historically significant and prominent period homes in Southwestern Ontario. Located in the highly sought-after Old Colonial Acres, this 19th-century residence is among the last remaining original stone houses in Waterloo Region, representing a rare and inimitable piece of Ontario’s architectural history. Lovingly and comprehensively restored, the home has undergone extensive interior reconstruction - re-planned, re-framed, and modernized within its original stone exterior - delivering the comfort, layout, and livability of a new build while retaining its historic roots. The enduring fieldstone construction (with ~2 ft. thick walls), original doors and millwork, period staircases, and hand-hewn beams, speaks to a level of authenticity rarely found today. The home unfolds across multiple wings, offering remarkable main-floor scale anchored by grand living spaces and a private primary wing. The sheer size of the main-floor footprint represents a level of construction that would be prohibitively expensive to replicate today. At the centre of the home, a historic conservatory offers sweeping views of the park-like grounds, while an upper-level belvedere provides a scenic vantage point for stunning sunsets set against century-old maple trees. A stately period porch frames the front entrance to the home, complete with original millwork. Set on one of the largest lots in the neighbourhood, the property offers a true estate setting – with expansive front and side yards that make you feel like you’re in your own private park. Behind the house, the large, sun-filled backyard is anchored by a saltwater pool and hot tub – perfect for quiet moments and meaningful gatherings. This is not simply a home; it is a landmark. A living piece of Waterloo’s history and a once-in-a-lifetime opportunity to steward something truly irreplaceable. (id:8999)
211 Veronica Drive Unit# 26
Kitchener, Ontario
This well-maintained end-unit condo townhouse offers exceptional value in a quiet, family-friendly complex with low monthly condo fees! Enjoy a bright, carpet-free layout with a walkout to your private patio and fully fenced backyard, ideal for morning coffee, your fur baby or entertaining. Upstairs offers two generous bedrooms and a 4-piece while the finished lower level provides extra space for home office, gym space and additional storage. Prime Location!! Tucked in a quiet, green setting with trails and parks nearby and just minutes from Chicopee Ski Hill, shopping, schools, public transit, the expressway & Highway 401. Whether you’re getting into the market, downsizing or adding to your investment portfolio, this unit is move-in ready!! Book your private showing today! (id:8999)
15 S Wellington Street S Unit# 317
Kitchener, Ontario
Welcome to Unit 317 at Union Towers in Station Park, this two bedroom condo offers bright, open concept living with floor-to-ceiling windows and a private balcony. This unit includes underground parking and a storage locker. Enjoy unbeatable convenience just steps to LRT, bus routes, GO Transit, and VIA Rail. Residents have access to EXCEPTIONAL amenities including a bowling alley, lounge with games tables, swim spa, hot tub, fitness centre, yoga studio, Peloton room, pet wash station, landscaped terrace with BBQs, seasonal skating rink, concierge service, private dining room, and smart parcel lockers. Shops, restaurants, and a grocery store are right at your doorstep. (id:8999)
73 Nathalie Street
Kitchener, Ontario
Now Available: An Exceptional Pre-Construction Opportunity at 73 Nathalie Street, Kitchener. Welcome to the Raya A model, a truly impressive 3,300 sq. ft. pre-construction residence set on a rare deep lot measuring 42’11” x 130’4”, backing directly onto protected greenspace at Trussler Woods. This walk-up lot offers privacy, scenic views, and long-term value—an increasingly rare combination in today’s market. This home includes an outstanding $40,000 in upgrade and customization dollars, giving buyers the freedom to personalize finishes and layout to match their lifestyle or investment goals. The exterior showcases a timeless brick and vinyl façade, complemented by a double car garage and parking for up to four vehicles (2 garage + 2 driveway). Inside, enjoy 9-foot ceilings on the main floor, hardwood flooring throughout the main level, and a thoughtfully designed layout featuring 4 spacious bedrooms and 3.5 bathrooms—perfect for growing families or multigenerational living. One of the most compelling features of this property is the legal move-in-ready duplex option, offering exceptional income potential or flexible living arrangements. The walk-up basement is enhanced by oversized 40” x 24” operating windows and includes a rough-in for a future 3-piece bathroom, creating a bright and functional lower level with endless possibilities. Additional features include the option for custom floorplan modifications, subject to drafting approval and applicable fees. Please note: A/C, fireplace, and appliances are not included. Full details are available in the Features & Finishes List. A rare offering combining scale, customization, greenspace views, and duplex potential. This is a forward-thinking investment and a place to truly call home. (id:8999)
61 Thaler Avenue Unit# 12
Kitchener, Ontario
Welcome to 61 Thaler Avenue, Unit 12! With your own carport, parking for 2 cars and ample visitor parking. The large living room is perfect for hosting friends and family, with a sliding door taking you out to the fenced backyard — perfect for summer BBQs and get-togethers. The eat-in kitchen features 3 stainless steel appliances. Upstairs, you will find 3 spacious bedrooms and a full bathroom. The basement is finished with a 2-piece bathroom, living space, and laundry. Friendly neighbourhood close to schools, shopping, Highway 401, and Chicopee Ski Hill. Book your private showing today! Opportunity knocks to own this wonderful condo townhome. Current Status on file. (id:8999)
24 Old Maple Lane
Kitchener, Ontario
Welcome to 24 Old Maple Lane, a spacious family home with 4 generous bedrooms and well-proportioned rooms throughout. A gracefully arched, ascending staircase creates a striking focal point upon entry. The main floor offers a flexible 5th bedroom or office, laundry room, formal dining area, and a sunken living room. The large kitchen features new stainless steel appliances ready for your design and a walkout to a deck overlooking the backyard, plus a cozy family room with a wood-burning fireplace. Upstairs, enjoy an oversized prmary suite with private 5-pc ensuite and two walk-in closets, along with three additional spacious bedrooms. Double car garage & driveway All located in the family safe, established neighbourhood of Forest Height with great schools and community. You will not find a well built home with this much property (50 x 111 ft.) in a new built. (id:8999)

