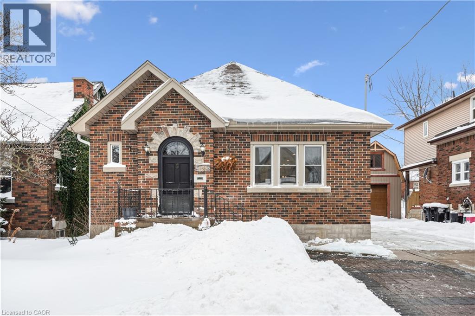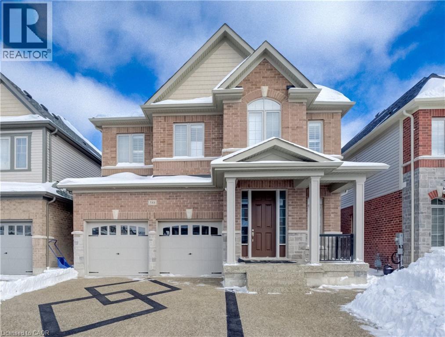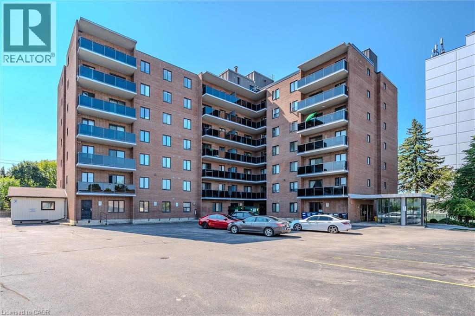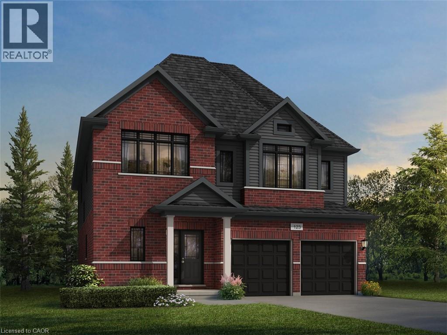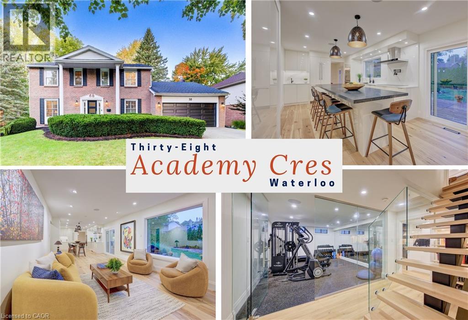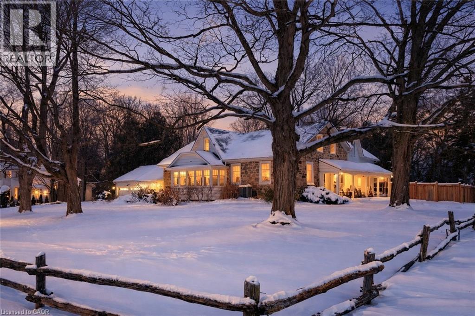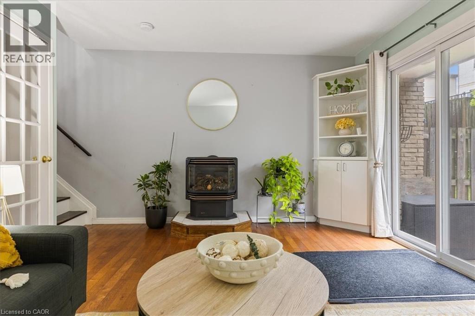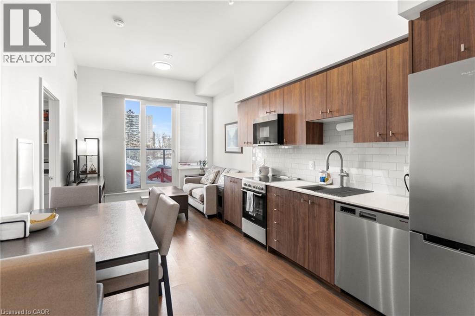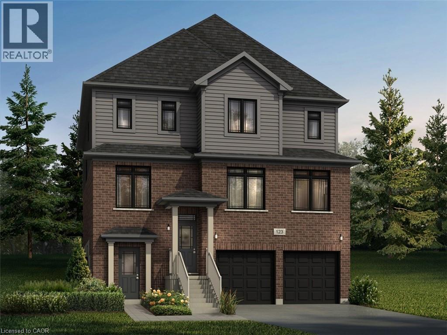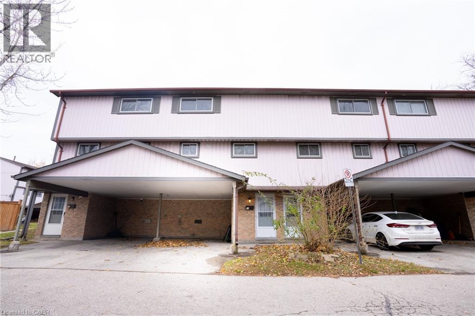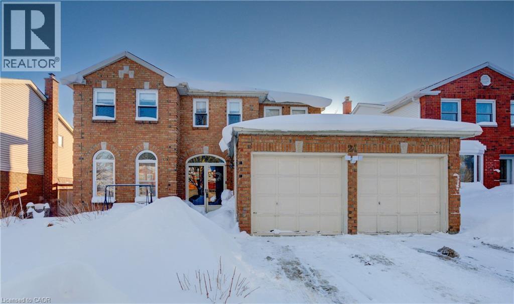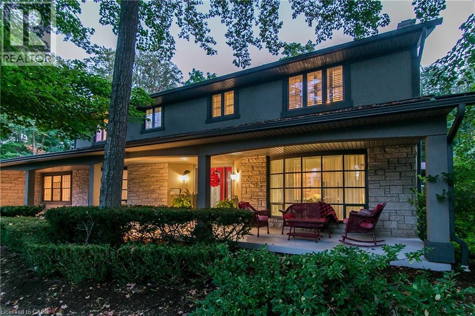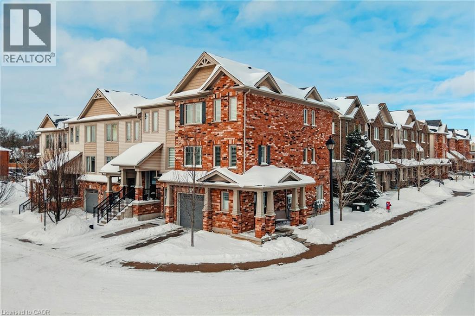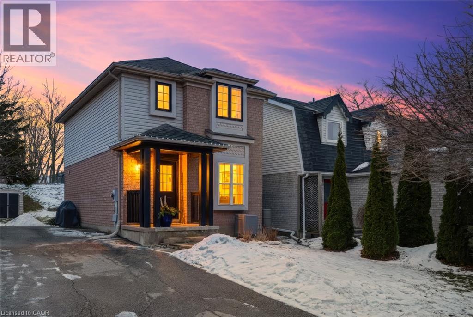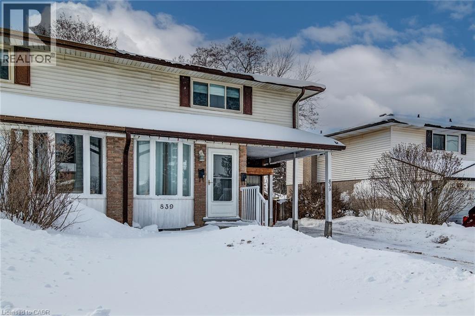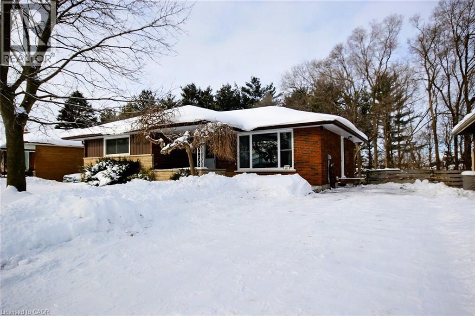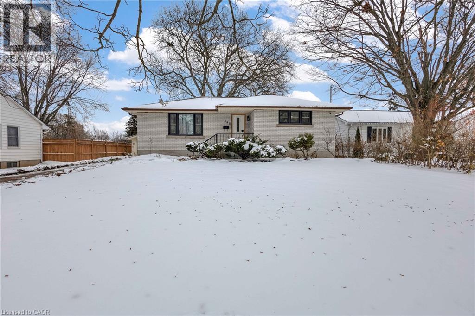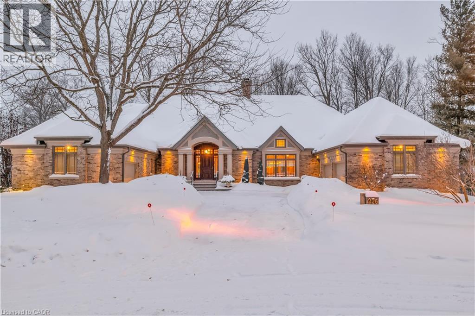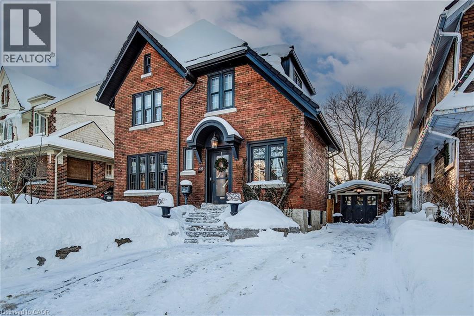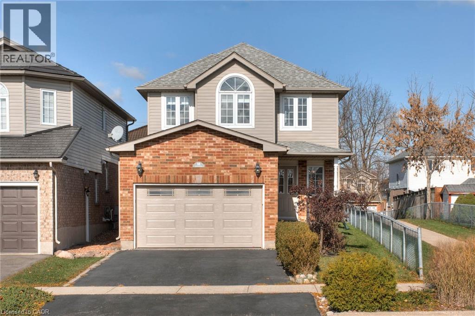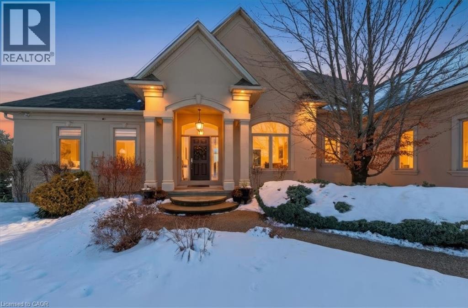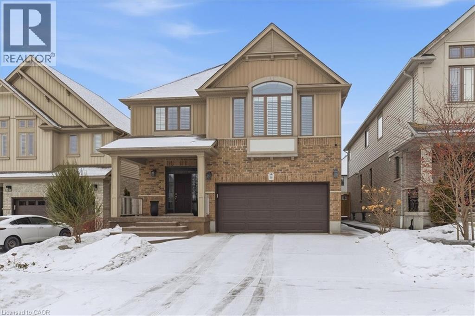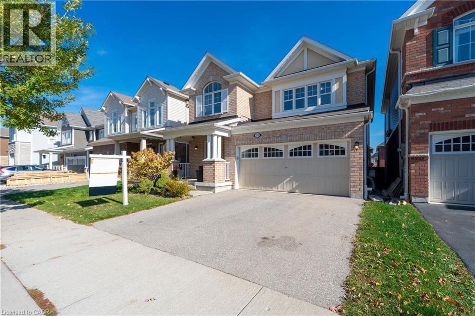131 Mill Street
Kitchener, Ontario
Welcome to a stunning, fully updated over 2000 sqft fully finished home with a unique loft designed for vibrant living and flexible possibilities. Step inside to discover a gorgeous open-concept living area that flows seamlessly into the SUN-DRENCHED UPDATED KITCHEN with new cabinetry & stainless appliances. 2 bedrooms are found on this level with a main family bathroom. Upstairs, the BEAUTIFUL MASTER BEDROOM LOFT AWAITS, featuring soaring vaulted ceilings and a serene ensuite bathroom, creating your own private retreat. The possibilities continue in the fully finished basement, IDEAL AS AN IN-LAW SUITE OR INCOME POTENTIAL, complete with an oversized laundry room that could easily convert to a kitchenette, a SEPARATE BACK ENTRANCE, and a new 2pc bathroom. Outside, enjoy your own oasis with a generous yard and covered back patio, perfect for relaxing or hosting gatherings. LOCATION IS EVERYTHING, and this home delivers: situated in a coveted area with close proximity to Victoria Park & the iron horse trail, Downtown Kitchener with shops & restaurants, not to mention easy access to transit, this location truly checks all the boxes. Walk or bike to St. Mary’s Hospital, Google’s head office, parks, and top-rated schools. Enjoy the bustling amenities along Highland Road right at your doorstep. Move right in with confidence—THIS HOME HAS BEEN THOUGHTFULLY UPDATED FROM TOP TO BOTTOM, featuring newer windows & roof (2017), new water softener (2024), newer furnace (2013) & AC (2023) stainless steel appliances, kitchen, bathrooms, flooring, and fresh paint, along with modern electrical and plumbing (2008). Added comforts include a Nest smart thermostat, an owned OnDemand water heater, and a central vacuum system. With plenty of parking and nothing left to do but unpack, your new life starts here. Don’t miss this rare opportunity to own a turn-key property with incredible duplex or in-law potential in one of the most sought-after neighborhoods! (id:8999)
14 Grandview Street
Brantford, Ontario
Charming Cottage-Style Bungalow on Grandview Street, Brantford. This move-in ready 3-bedroom, 2-bathroom bungalow offers the perfect blend of character and modern updates in a quaint, quiet location overlooking the park and having beautiful city views. The home features a welcoming front porch, ideal for enjoying quiet summer nights, and boasts hardwood floors and rich wood trim throughout. The updated kitchen, with quartz countertops, provides a bright and functional space for everyday living with the convenience of main floor laundry. Both bathrooms have been updated and have heated floors. A partially finished basement offers flexibility for a recreation room or home office. Outside, you'll find a private, cozy backyard with beautiful flower gardens and vegetable garden in the back, a single-car detached garage, and a double driveway for added convenience. Perfect for first-time buyers or families starting out, this charming property is located in an older, established neighbourhood close to schools, parks, shopping, highway 403 access and other local amenities. Don't miss your chance to own this beautiful home. (id:8999)
588 Beckview Crescent
Kitchener, Ontario
OFFERS ANYTIME. MILLION DOLLAR VIEW! LARGE 5+3 BEDROOM EXECUTIVE HOME WITH A LEGAL BASEMENT APARTMENT & WALKOUT BASEMENT - BACKING ONTO GREENSPACE! Welcome to 588 Beckview Crescent, Kitchener — a truly exceptional two-storey home offering space, versatility, and upscale finishes throughout. This impressive residence features 8 bedrooms and 7 bathrooms, ideal for large families, multi-generational living, or savvy investors. The carpet-free hardwood main floor is bright and inviting, offering a convenient 2-piece bath and a spacious open-concept family and dining area anchored by a cozy gas fireplace and filled with natural light. The chef-inspired kitchen showcases a large island, ample cabinetry, stainless steel appliances, and a walkout to the back deck—perfect for everyday living and entertaining. Upstairs, you’ll find five generously sized bedrooms, including a luxurious primary suite with a 5-piece ensuite and two walk-in closets. Two bedrooms share a Jack & Jill 3-piece bathroom (one with a walk-in closet), while another bedroom enjoys a private 4-piece cheater ensuite. A conveniently located second-floor laundry room completes this level. The fully finished legal basement adds incredible value, featuring three bedrooms, each with its own 3-piece ensuite, a bright recreation room, kitchen, ample storage, and a rare walkout basement. Additional highlights include parking for 5 vehicles, a double-car garage, no rear neighbours, and a private backyard overlooking peaceful greenspace. A rare opportunity in a sought-after Kitchener neighbourhood—this home truly checks every box. (id:8999)
279 Chandler Drive Unit# 210
Kitchener, Ontario
Nestled in the heart of Kitchener’s vibrant Laurentian Hills neighbourhood, Unit 210 at 279 Chandler Dr offers a smart, affordable entry into condo living. This well-maintained 2-bedroom, 1-bathroom unit spans an open-concept layout that maximizes space and light, with a functional kitchen featuring essential appliances and ample cabinetry, flowing seamlessly into a cozy dining & living area ideal for everyday relaxation or entertaining. Both bedrooms offer plenty of room with ample closet space, with a convenient 4-piece bath located just steps from the primary bedroom. Enjoy secure underground parking— and best of all no de-icing your car all winter—plus the building’s on-site gym and sauna for easy workouts and relaxation. The low-maintenance vibe means more time enjoying nearby shops, parks, and easy commutes via highways and transit. Priced for value-conscious buyers, this move-in-ready gem is perfect for first-time homeowners, young professionals, or investors eyeing steady returns in a growing community. With its clean lines, neutral palette, and subtle updates, Unit 210 blends practicality with quiet charm—your canvas for creating lasting memories in Kitchener. Contact today for a private showing! (id:8999)
918 Stephanie Court
Kitchener, Ontario
Welcome to 918 Stephanie Court, Kitchener: an exceptional pre-construction opportunity nestled on a quiet private court, backing onto a future school site, offering both privacy and long-term neighborhood appeal. This stunning Mira A model sits on a generous 37’2” x 100’ lot and boasts approximately 3,000 sq. ft. of above-grade living space, thoughtfully designed for modern families seeking space, flexibility, and future potential. With a base price of $1,249,900 plus a $20,000 lot premium, this home also includes $20,000 in upgrade and customization credits, allowing you to personalize finishes to suit your lifestyle. The elegant exterior features a timeless brick and vinyl façade, complemented by a double car garage and parking for up to four vehicles (2 garage + 2 driveway). Inside, enjoy 9-foot ceilings on the main floor, hardwood flooring throughout the main level, and an intelligently designed layout offering 4 spacious bedrooms and 3.5 bathrooms. A standout feature is the customization flexibility—buyers may opt for a main-floor bedroom with a full 3-piece bathroom, ideal for multigenerational living or guests. There is also an option to convert the layout into a 5-bedroom configuration with 3 full bathrooms, subject to drafting approval and applicable fees. The unfinished basement offers incredible future value, featuring oversized 40” x 24” operating windows and a rough-in for a future 3-piece bathroom, making it ready for a bright and functional living space down the road. Closing is anticipated between July and December 2026, providing ample time to plan and customize. Please note: A/C, fireplace, and appliances are not included. Refer to the Features & Finishes List for full details on standard inclusions. An exceptional opportunity to secure a beautifully designed home in a growing, family-friendly community. This is the home where future value meets modern living. (id:8999)
38 Academy Crescent
Waterloo, Ontario
A masterpiece of design and craftsmanship, with over 3,600 sqft of living space, this executive home in Waterloo’s prestigious Old Beechwood neighbourhood has been completely transformed with over $550,000 in professional renovations. Each level has been meticulously designed, blending timeless elegance with state-of-the-art comfort. Kitchen and basement renovations by the Canadian Home and Renovations Team. Engineered hardwood, custom millwork, and leathered granite finishes anchor a space where luxury meets technology. With a Station Earth AV system, integrated Sonos sound, and smart networking throughout, you’ll know this isn’t a renovation—it’s a reinvention. Curb appeal is undeniable and a ¼-acre pie-shaped lot that widens to 128 feet at the rear. The main floor blends elegance and function, featuring a dedicated home office ideal for today’s flexible lifestyle. The open-concept kitchen/living areas impress with a leathered granite island, quartz backsplash, built-in beverage station, Thermador appliances, and a matching granite fireplace. Sunlit living spaces open to a sprawling deck with pergola dining, outdoor gas fireplace, and BBQ hookup—an effortless flow from indoor comfort to outdoor retreat. Upstairs, 4 bedrooms include spa-inspired bathrooms with heated floors, while the primary suite offers a gas fireplace, ensuite, and integrated Sonos sound. The lower level redefines recreation: a soundproofed theatre with blackout blinds/HD projection, full glass-walled gym, spa bath with sauna/double shower, custom bar with dishwasher/fridge, and den/music lounge with fireplace. Dual laundry areas on the main and lower levels add ultimate convenience. A new furnace, A/C, and tankless water heater (2022) add everyday efficiency to the elegance. Located close to Beechwood trails, Conestoga Mall, St. Jacobs Market, universities, tech hubs, and Uptown Waterloo’s dining and shopping, it offers rare privacy, prestige, and perfection—all in one address. (id:8999)
320 Whitmore Drive
Waterloo, Ontario
Welcome to 320 Whitmore. This stately farmhouse estate (Fieldstone House, circa 1853) stands as one of the most historically significant and prominent period homes in Southwestern Ontario. Located in the highly sought-after Old Colonial Acres, this 19th-century residence is among the last remaining original stone houses in Waterloo Region, representing a rare and inimitable piece of Ontario’s architectural history. Lovingly and comprehensively restored, the home has undergone extensive interior reconstruction - re-planned, re-framed, and modernized within its original stone exterior - delivering the comfort, layout, and livability of a new build while retaining its historic roots. The enduring fieldstone construction (with ~2 ft. thick walls), original doors and millwork, period staircases, and hand-hewn beams, speaks to a level of authenticity rarely found today. The home unfolds across multiple wings, offering remarkable main-floor scale anchored by grand living spaces and a private primary wing. The sheer size of the main-floor footprint represents a level of construction that would be prohibitively expensive to replicate today. At the centre of the home, a historic conservatory offers sweeping views of the park-like grounds, while an upper-level belvedere provides a scenic vantage point for stunning sunsets set against century-old maple trees. A stately period porch frames the front entrance to the home, complete with original millwork. Set on one of the largest lots in the neighbourhood, the property offers a true estate setting – with expansive front and side yards that make you feel like you’re in your own private park. Behind the house, the large, sun-filled backyard is anchored by a saltwater pool and hot tub – perfect for quiet moments and meaningful gatherings. This is not simply a home; it is a landmark. A living piece of Waterloo’s history and a once-in-a-lifetime opportunity to steward something truly irreplaceable. (id:8999)
211 Veronica Drive Unit# 26
Kitchener, Ontario
This well-maintained end-unit condo townhouse offers exceptional value in a quiet, family-friendly complex with low monthly condo fees! Enjoy a bright, carpet-free layout with a walkout to your private patio and fully fenced backyard, ideal for morning coffee, your fur baby or entertaining. Upstairs offers two generous bedrooms and a 4-piece while the finished lower level provides extra space for home office, gym space and additional storage. Prime Location!! Tucked in a quiet, green setting with trails and parks nearby and just minutes from Chicopee Ski Hill, shopping, schools, public transit, the expressway & Highway 401. Whether you’re getting into the market, downsizing or adding to your investment portfolio, this unit is move-in ready!! Book your private showing today! (id:8999)
15 S Wellington Street S Unit# 317
Kitchener, Ontario
Welcome to Unit 317 at Union Towers in Station Park, this two bedroom condo offers bright, open concept living with floor-to-ceiling windows and a private balcony. This unit includes underground parking and a storage locker. Enjoy unbeatable convenience just steps to LRT, bus routes, GO Transit, and VIA Rail. Residents have access to EXCEPTIONAL amenities including a bowling alley, lounge with games tables, swim spa, hot tub, fitness centre, yoga studio, Peloton room, pet wash station, landscaped terrace with BBQs, seasonal skating rink, concierge service, private dining room, and smart parcel lockers. Shops, restaurants, and a grocery store are right at your doorstep. (id:8999)
73 Nathalie Street
Kitchener, Ontario
Now Available: An Exceptional Pre-Construction Opportunity at 73 Nathalie Street, Kitchener. Welcome to the Raya A model, a truly impressive 3,300 sq. ft. pre-construction residence set on a rare deep lot measuring 42’11” x 130’4”, backing directly onto protected greenspace at Trussler Woods. This walk-up lot offers privacy, scenic views, and long-term value—an increasingly rare combination in today’s market. This home includes an outstanding $40,000 in upgrade and customization dollars, giving buyers the freedom to personalize finishes and layout to match their lifestyle or investment goals. The exterior showcases a timeless brick and vinyl façade, complemented by a double car garage and parking for up to four vehicles (2 garage + 2 driveway). Inside, enjoy 9-foot ceilings on the main floor, hardwood flooring throughout the main level, and a thoughtfully designed layout featuring 4 spacious bedrooms and 3.5 bathrooms—perfect for growing families or multigenerational living. One of the most compelling features of this property is the legal move-in-ready duplex option, offering exceptional income potential or flexible living arrangements. The walk-up basement is enhanced by oversized 40” x 24” operating windows and includes a rough-in for a future 3-piece bathroom, creating a bright and functional lower level with endless possibilities. Additional features include the option for custom floorplan modifications, subject to drafting approval and applicable fees. Please note: A/C, fireplace, and appliances are not included. Full details are available in the Features & Finishes List. A rare offering combining scale, customization, greenspace views, and duplex potential. This is a forward-thinking investment and a place to truly call home. (id:8999)
61 Thaler Avenue Unit# 12
Kitchener, Ontario
Welcome to 61 Thaler Avenue, Unit 12! With your own carport, parking for 2 cars and ample visitor parking. The large living room is perfect for hosting friends and family, with a sliding door taking you out to the fenced backyard — perfect for summer BBQs and get-togethers. The eat-in kitchen features 3 stainless steel appliances. Upstairs, you will find 3 spacious bedrooms and a full bathroom. The basement is finished with a 2-piece bathroom, living space, and laundry. Friendly neighbourhood close to schools, shopping, Highway 401, and Chicopee Ski Hill. Book your private showing today! Opportunity knocks to own this wonderful condo townhome. Current Status on file. (id:8999)
24 Old Maple Lane
Kitchener, Ontario
Welcome to 24 Old Maple Lane, a spacious family home with 4 generous bedrooms and well-proportioned rooms throughout. A gracefully arched, ascending staircase creates a striking focal point upon entry. The main floor offers a flexible 5th bedroom or office, laundry room, formal dining area, and a sunken living room. The large kitchen features new stainless steel appliances ready for your design and a walkout to a deck overlooking the backyard, plus a cozy family room with a wood-burning fireplace. Upstairs, enjoy an oversized prmary suite with private 5-pc ensuite and two walk-in closets, along with three additional spacious bedrooms. Double car garage & driveway All located in the family safe, established neighbourhood of Forest Height with great schools and community. You will not find a well built home with this much property (50 x 111 ft.) in a new built. (id:8999)
358 Green Acres Drive
Waterloo, Ontario
This is an EXCEPTIONAL home in an OUTSTANDING neighbourhood. Built in 1967 & renovated in the mid-2000’s this home has changed, developed & been loved for more than 50 years. It is carpet-free, +/-5300 sq. ft. finished, has 5 beds, 6 baths, 5 fireplaces & loads of upgrades! This beauty is sitting on a yard 135’ wide and is finished with an imported “fossilized stone & stucco on the front and brick & stucco at the back. The main floor begins with an elongated front porch & welcoming front Foyer. The Living Room melds seamlessly into the oversized Dining Room. The Kitchen is a chef’s delight with 2 sinks, extensive s/s countertops, a granite island, tons of cabinets and a 10’ Pantry wall. The appliances are top- of-the-line: Sub Zero Fridge, 2 built-in Gaggenau wall ovens, a 6-burner gas Thermador cooktop & rangehood. The oversized Dinette extends into the Den area with built-in desk. The cozy Family Room leads to what used to be a breezeway and double garage that was lovingly converted into an accessible main floor In-law suite. Up the curved stairs are 4 very big & bright bedrooms. The Primary is huge with a walk-in closet, built-in armoires, 2 sitting areas, a 3 sided fireplace and its own 5 pc Ensuite. The other bedrooms are oversized and have great storage space. And two of the bedrooms have their own sinks! The Main Bath is a 4 pc with extensive built-in cabinetry. The basement has a large Rec room & fireplace with lots of room to play or relax. There are 2 Bonus rooms that can be used as offices or guest bedrooms. The basement has its own 3 pc bath right beside the dry sauna. The backyard is something else with its mature trees, gorgeous gardens, in-ground pool, and stamped concrete decking. Play on the grass, chill by the wet bar at the Cabana with a convenient 2 pc bath. Sit under an umbrella, suntan by the pool or relax under the covered porch with its built-in gas fire table or jump in the hot tub! MORE PICTURES available. Ask your Realtor for the link. (id:8999)
750 Lawrence Street Unit# 63
Cambridge, Ontario
Welcome to 750 Lawrence Street, Unit #63, a spacious corner-unit townhouse perfectly located in the heart of Preston, Cambridge. This well-maintained home offers 4 bedrooms and 2 full bathrooms, with 3 bedrooms on the upper level and a 4th bedroom in the fully finished walk-out basement, ideal for guests, a home office, or multigenerational living. The bright main floor features a comfortable living area with walk-out access to your private deck overlooking the playground, perfect for barbecues, relaxing evenings, or keeping an eye on the kids. The functional kitchen and dining space make everyday living and entertaining easy and inviting. Downstairs, the walk-out basement adds valuable living space and flexibility, while large windows throughout the home bring in plenty of natural light. The home has seen thoughtful updates to key appliances, including a fridge and stove (2024), washer and dryer (2022), while the dishwasher and furnace (2013) have been well maintained-offering added peace of mind. Perfectly situated for commuters and families alike, this home offers quick access to Hespeler Road, Highway 401, shopping, dining, and everyday amenities. Surrounded by four nearby parks and within walking distance to excellent schools, this is a fantastic opportunity to own in a family-friendly, well-connected neighbourhood. (id:8999)
121 Moss Place
Guelph, Ontario
Affordability and location don't often align, but this south-end Guelph home brings the two together with quiet confidence. Tucked into a peaceful cul-de-sac, the property backs directly onto Rickson Ridge Public School-one of the city's top-rated elementary schools-making daily routines simpler, safer, and closely connected to the surrounding community. Inside, the home has been thoughtfully renovated and carefully maintained, with pride of ownership evident throughout. Hardwood floors run through the living spaces, adding warmth and continuity, while the overall layout remains practical and welcoming. Three bedrooms on the upper level are complemented by finished living space from top to bottom, offering flexibility for growing families, shared living, or work-from-home needs. The renovated kitchen anchors the main floor and is finished with timeless quartz countertops and stainless steel appliances-designed to feel functional, refined, and durable for everyday use rather than excess. This home is well suited to young families looking to settle into an established neighbourhood with schools, parks, and transit nearby. First-time buyers will appreciate the level of space, privacy, and independence offered-often difficult to find at this price point-while investors and parents of University of Guelph students will recognize the long-term appeal of a location within walking distance to campus and consistent rental demand. With everyday amenities, green space, and transit close at hand, this home offers a balanced lifestyle in one of Guelph's most sought-after pockets-quiet, connected, and thoughtfully positioned for the years ahead. (id:8999)
839 Doon Village Road
Kitchener, Ontario
OFFERS ANYTIME. LEGAL DUPLEX. WALKOUT BASEMENT. RECENTLY RENOVATED. ON THE BUS LINE. This legal duplex offers an excellent opportunity for investors or first-time buyers looking for a mortgage helper. This well-maintained property features two self-contained units with separate hydro meters and private in-suite laundry in both units. Unit 1 occupies the main and second floors and offers a spacious layout with 3 bedrooms, a 4-piece bath, 2-piece bath, and in-suite laundry. Enjoy walkout access to a rear deck, perfect for outdoor living and entertaining. Unit 2, located in the basement, includes 1 bedroom, a 3-piece bath, in-suite laundry, and a walkout to the backyard—ideal for tenant appeal or extended family living. The home sits on a deep, fully fenced lot surrounded by mature trees and includes a shed for additional storage. Parking is a breeze with a carport and driveway accommodating 3–4 vehicles. Notable updates include updated flooring and kitchen, a brand-new roof and eavestroughs (2019), and a new furnace and A/C (2022). Less than 10 minutes to Fairview Mall, Hwy 401 and Conestoga College. A solid, turn-key investment in a desirable setting with strong income potential—this is a property you don’t want to miss. (id:8999)
68 Lauris Avenue
Cambridge, Ontario
Welcome to this nicely upgraded, comfortable, open concept bungalow with a fully walkout basement. The main level showcases a bright open-concept area perfect for family, friends gatherings. The kitchen boasts richly toned silent-close cupboards, wall oven, 10x5 granite island/bar, ideal for casual dining and socializing which overlooks the impressive family room with a large picture window, easy clean wood grain flooring, built-in surround sound speakers. Slider doors that lead to a deck that overlooks the rear yard backing onto mature trees, perfect for outdoor gatherings and baroques. Enjoy! Also on the main level is generous main washroom with laundry facilities eliminating the need to venture downstairs. The lower level has been stripped clean, painted and ready for your customization, featuring an intact 3-piece washroom and plumbing for a kitchenette/bar area, allowing you to create additional rooms or maintain an open-concept feel. This home offers both comfort and versatility for modern living. Truly delightful. (id:8999)
64 Evelyn Street
Brantford, Ontario
Your dream home awaits. Welcome to this unique and lovely Bungalow that is situated on a HUGE 71.80 FT X 165 FT Lot (1/4 Acre)! Prior to entering the home, you will notice the super long driveway and nice sized detached garage that accommodates 6 cars! The detached garage is ideal for a hobbyist, car enthusiast, or even a workshop. Let’s head inside. The bright and welcoming living area is sure to impress especially with the nice pot lights that reflect so smoothly off the elegant hardwood floors. Make your way to the spacious dining area where you can have your delicious meal and enjoy the peaceful view of the backyard. The well laid out kitchen makes cooking your favourite meals that much more enjoyable. With the nice floor tiles, trendy and bright kitchen cabinetry, and SS appliances, you won’t leave that easily. You are offered a nice 4 pc bathroom and spacious bedrooms. One of my favourite areas of the home, the sun room. This little getaway haven honestly has it all from its coziness, to the gas fireplace and even the views you get of the picturesque backyard. It’s perfect during winter months. Drink your hot chocolate and look out at the snow. It gets even better, the basement offers a home theatre where you can watch movies with the family or host friend get-togethers. You will notice there is an abundance of space, even for a home gym! With another bedroom and 4 pc bath, you won’t want to leave the basement. Get ready to see the breathtaking backyard that will have you falling in love, believe me! It feels like you are surrounded by nature where you can finally live peacefully and comfortably. Other features & upgrades: Roof (2015), Furnace (2009), SPRINKLER SYSTEM for both FRONT and BACK, Exterior paint (2024), Interior Paint, and much more! Start living the life you deserve today! Located conveniently near all amenities. (id:8999)
276 Carrington Place
Waterloo, Ontario
Welcome to 276 Carrington Place, truly your city home surrounded by nature. This prestigious Beechwood bungalow is perfectly located on a quiet court backing onto greenspace and trails. The home features 3 bedrooms and 5 bathrooms, set on a large, .90 acre private lot. Step into the grand foyer that opens into the spacious living room with soaring ceilings and a double-sided fireplace which can be enjoyed from the formal living room as well as the formal dining room. The large kitchen comes fully equipped with sub Zero Fridge and Freezer as well as all the top end built in appliances. With ample counter space, and plenty of storage, the kitchen is an absolute stunner! The Kitchen opens onto the family room which gives access to the indoor outdoor covered and phantom screened porch. All to enjoy your beautiful private yard. Down the open concept hallway it will lead you to the expansive primary suite, which features a large dressing area with two walk-in closets and luxurious en suite bathroom. The fully finished basement with 10 ft ceilings offers an impressive amount of additional living space, complete with a games room, bar, family room, and an extra bedroom with its own bathroom - perfect for entertaining or extended family. Outdoors, the backyard is the true highlight with a large patio area on expansive greenspace, along with your own private pathways around the gardens and trails. This exceptional property combines privacy, functionality, and a one-of-a-kind setting in sought-after Beechwood. Homes like this rarely come on the market. (id:8999)
107 Earl Street
Kitchener, Ontario
Experience the good life in Waterloo Region's coveted Old Westmount neighborhood! Located on Earl Street in Kitchener, just steps from Belmont Village's boutiques and restaurants, and a 10-minute walk to Uptown Waterloo, 107 Earl Street is a stately 1925 century home modernized with a 2022 addition by Chicopee Craftsmen. Offering 2,730 sq ft of finished living space across three levels, this elegant residence is ready for new owners. Curb appeal shines with a landscaped front leading to the original red-brick facade. Enter through the enclosed porch into a spacious foyer, with a convenient mudroom and powder room nearby. The open-concept main level flows from a bright living room to dining area, culminating in a spectacular kitchen. Featuring commercial-grade appliances like dual Wolf ovens, Bluestar gas range and hood, Sub-Zero fridge and freezer, this chef's space boasts a 12-ft granite island, copper-toned hexagonal backsplash, abundant cabinetry, and a hidden walk-in pantry. Massive sliders open to a covered deck with lighting, heating, and fan. The fenced rear yard includes a swim spa and gas line for BBQs. Upstairs, three well-proportioned bedrooms await, highlighted by the primary suite with dual walk-in closets and a luxurious five-piece ensuite: freestanding tub, dual vanity, and glass-tiled shower. Enjoy a private elevated deck off the primary. This level also includes a full laundry room with sink and storage, plus a three-piece bathroom. The finished loft provides versatile space for a bedroom, office, or hobby room. The unfinished basement offers ample storage and a workshop. The good life awaits at 107 Earl Street! (id:8999)
38 Heatherwood Place
Kitchener, Ontario
Welcome to the quiet cul-de-sac of Heatherwood Place, nestled in the highly sought-after, family-friendly neighbourhood of Highland West. With both Catholic and public schools just a short walk away, this location offers unbeatable convenience for families with school-aged children. The oversized centre court provides a safe, spacious area where kids can play for hours, while also adding privacy and extra space between homes. Whether you’re walking the kids to school or taking a relaxing stroll through Summerside Woods Park just down the street, this is a neighbourhood that truly supports family living. This well-maintained home shines with excellent curb appeal and has seen many thoughtful updates over the years, including a new garage door and full garage renovation (2021), roof with 50-year shingles (2017), renovated upstairs bathrooms (2020), and fresh paint throughout (2025). The owned tankless hot water heater eliminates rental costs, while the heated, fully insulated, and drywalled garage—with an insulated door—creates a comfortable space year-round, perfect for weekend projects or those chilly winter mornings. The fully finished basement adds valuable living space, ideal for a rec room, home office, or guest space. Just move in and enjoy everything this wonderful home and welcoming neighbourhood have to offer! (id:8999)
86 Canters Close
Kitchener, Ontario
Discover the elegance and sophistication of 86 Canters Close in Kitchener's exclusive Hidden Valley. This grand estate spans nearly an acre and features a custom-built executive bungalow with a palatial 6,458 square feet of living space, a stunning 20' x 50' in-ground saltwater pool, along with a stylish pool-house cabana. The residence is set atop a hillside, on a tranquil court with views of the Grand River Valley. Walking up to the regal front entrance, residents will be greeted by an expansive layout flooded with natural light, soaring tray ceilings and luxury finishes. With generous formal spaces that seamlessly flow into and out of the home, this home is designed for entertaining, dinner parties, and family gatherings. A private primary wing includes a serene ensuite spa and a walkout to the recently updated and massive TREX deck. 3 other bedrooms on the main floor are paired with 2 further bathrooms. The lower level features an art studio with a walkout, two additional bedrooms, a 4-piece bathroom, and a fully stocked kitchen and living room. Hosting family or friends for extended visits? Looking for a multi-generational home? 86 Canters Close couldn't be a better fit. From the lower level, walk out to a gorgeous stone patio that encircles the sparkling pool and flows into the chic poolside cabana (complete with a bathroom and outdoor shower). Envision sun-drenched summers, grilling in the outdoor kitchen, cooking in the pizza oven and dining al fresco. Need extra parking? The 3-car garage plus 5 parking spaces on the driveway. Mechanical features and updates include: in-floor heating on the lower level, new appliances installed in 2022, a tankless hot-water system, irrigation and landscape lighting installed in 2023, newer HVAC, and more. Efficient pool heating utilizes a heat pump and a gas heater. Hidden Valley Estates is a luxury enclave of homes in South Kitchener, with effortless access to highways 7 & 8 or 401 in minutes. (id:8999)
39 Deer Creek Street
Kitchener, Ontario
Welcome to sought after Deer Creek Street in Lackner Woods. This elegant and updated executive family home greets you with a stunning oversized concrete porch and driveway. The large foyer entry with wainscotting detail welcomes you upon entrance. The modern open concept layout features a large living room with stone fireplace, hardwood floors and windows finished with California shutters. The spacious dining room with upgraded light fixtures is perfect for hosting. Enjoy family meal nights in the large open kitchen with custom island, seating, walk -in pantry and eat- in area. Modern white cabinets add a bright and cheery feel to the main floor. The main floor is complete with a huge mudroom/laundry room with custom folding counter and plenty of storage. The backyard will WOW with INGROUND POOL, DECK, SHED, FULLY FENCED YARD and plenty of room for the kids to run and play. Back inside the UPPER FLOOR FAMILY ROOM, with wainscotting accent walls and soaring ceilings make this room a perfect for your family movie nights. Grand Primary Ensuite with MASSIVE WALK IN CLOSETS, spa like ensuite with double vanity, makeup counter, deep soaker tub and walk in shower. 3 additional bedrooms all great sizes and Jack and Jill ensuite. Lower level finished with IN-LAW POTENTIAL! Huge finished rec room area, bedroom and a luxurious full bathroom. This space lends itself to teenager getaway, guest space or nanny suite. Game day is perfect in this rec room large enough to host big gatherings. Additional features include, hardwood flooring, pot lights on dimmers, California shutters throughout plus MORE! (id:8999)
335 Falling Green Crescent
Kitchener, Ontario
Beautiful Detached Home with 4 Bedrooms & 4 Baths . Featuring A Spacious Open Concept Main Floor Design W/Large Living Area, Hardwood Flooring, Magnificent Chef's Kitchen W/ Stainless Steel Appliances, Granite Countertops, Bright Finished Basement With Gym and Large Windows Overlooking The Backyard, Laundry on Upper Level. Primary Bedroom W/ Private Ensuite and Two W/I Closets, Perfect Home to Entertain Family & Friends. Located in a family-friendly, safe neighborhood surrounded by beautiful parks and green spaces. Executive Home is In Walking Distance of Schools, Public Parks, Shopping Malls & Minutes From Highway Access. 5-minute drive to Sunfish Shopping Center, offering all daily essentials including Dollarama, medical clinics, and A&W Burger. 2-minute drive to McDonald's, Longos, Starbucks, Burger King, and other popular food chains. 7-10 minutes drive to Sunrise Shopping Center, featuring Walmart, Dollarama, Canadian Tire, Home Depot, and more retail & home goods stores. Top-rated Janet Metcalf Public School. 10 minutes drive to Highway 401, offering convenient access to nearby cities and major routes. 2-minute drive to RBJ Park. 2-minute drive to Cowan Recreation Center, a brand-new 222,000 sq. ft. facility opening in 2026 featuring: Indoor Aquatic Center, Indoor FIFA-standard Soccer Stadium, Three Outdoor Soccer Fields, Standard Cricket Ground, Pickleball & Tennis Courts, 12 Badminton Courts, Track Field, Volleyball & Basketball Courts, Splash Pads & Family Recreation Areas. (id:8999)

