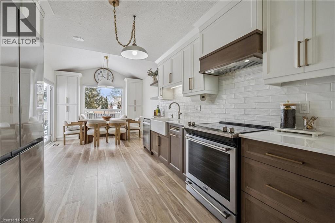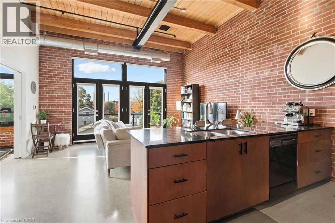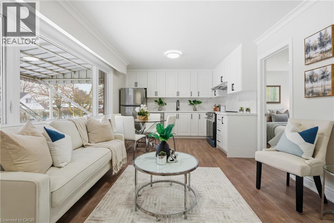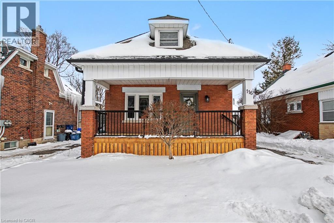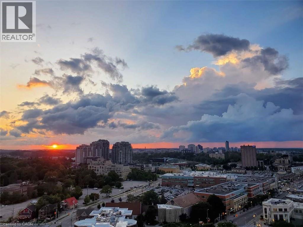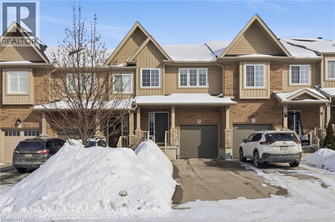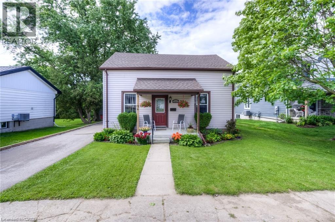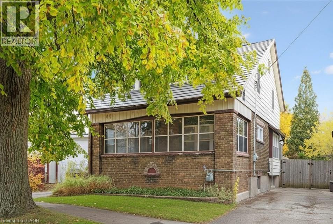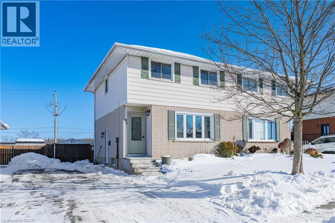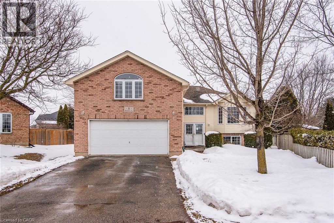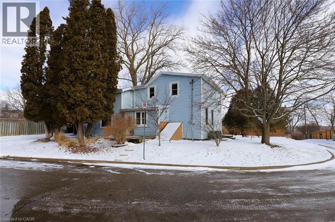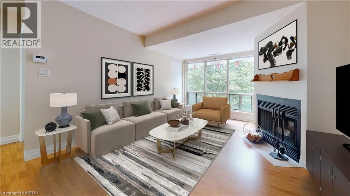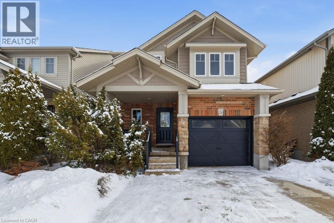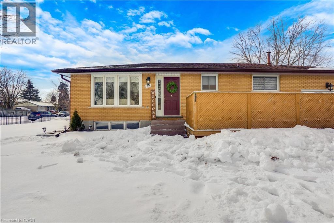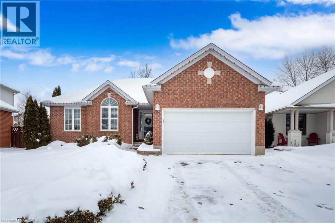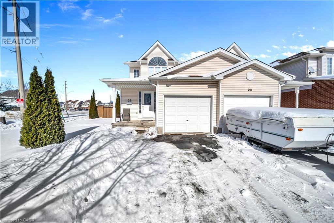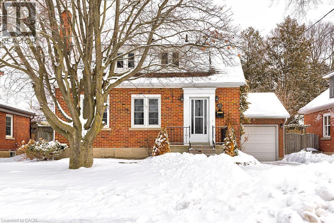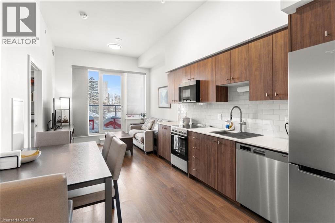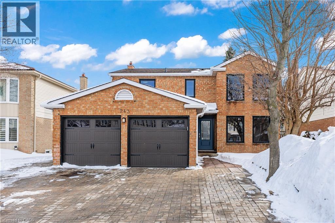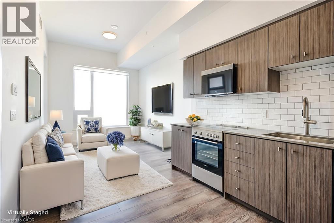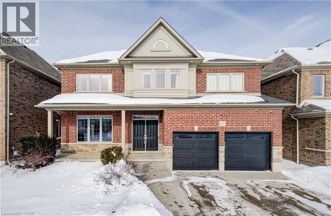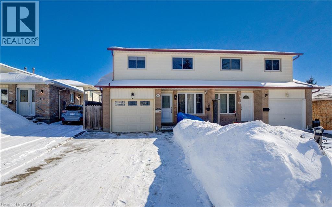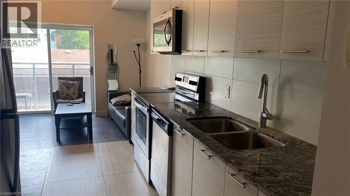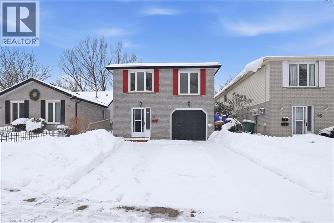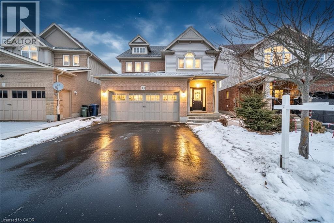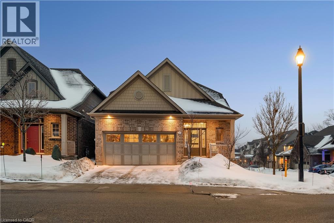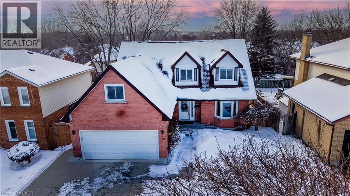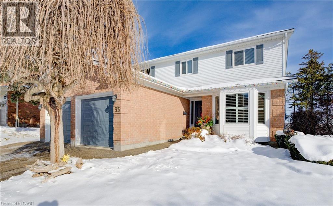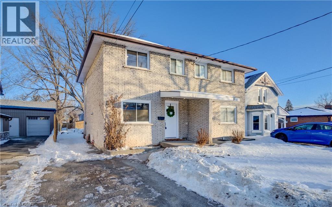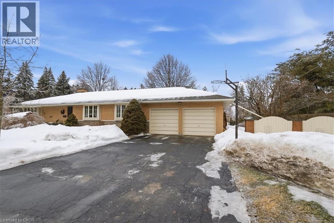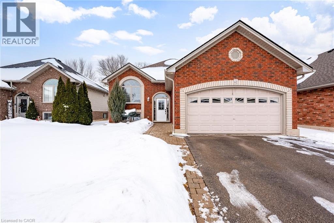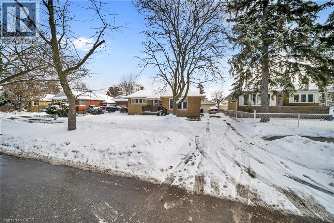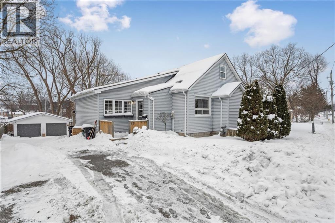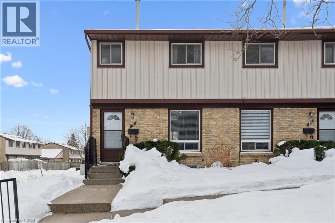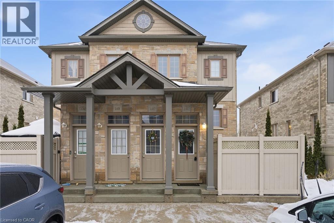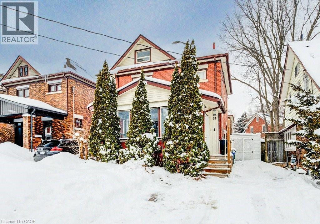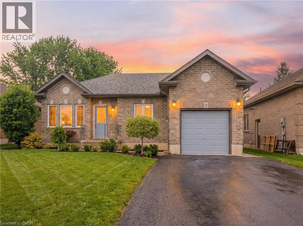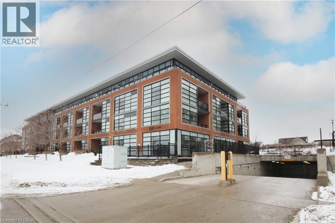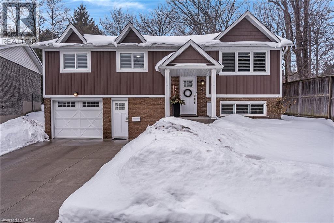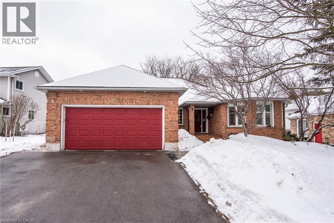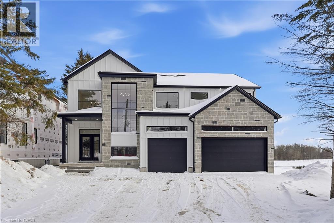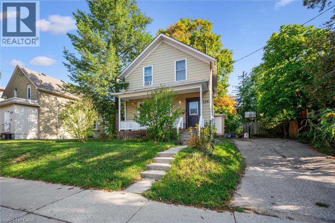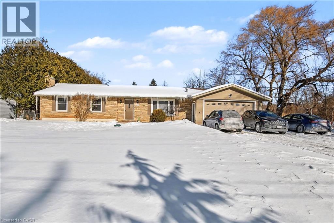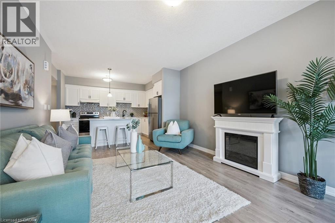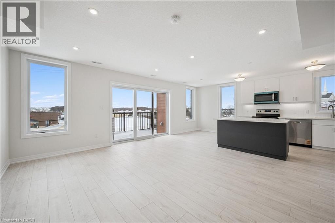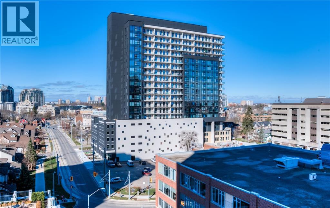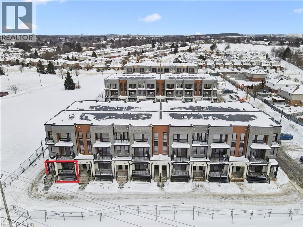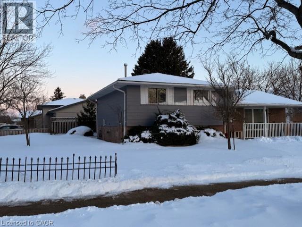23 Whittaker Crescent
Cambridge, Ontario
Welcome to the beautifully appointed residence at 23 Whittaker Crescent, nestled in the highly desirable Galt neighbourhood, where thoughtful design and modern updates create a warm and inviting atmosphere. Upon entry, you are welcomed by a spacious living room to the left and a stylishly updated two-piece powder room to the right, while elegant new vinyl flooring (2025) flows seamlessly throughout the main level, guiding you to the heart of the home — a refined dining area and charming breakfast nook alongside a fully renovated chefs kitchen. Designed with both style and function in mind, the kitchen showcases crisp white cabinetry, sleek quartz countertops, a double farmhouse sink, and brand-new appliances, making entertaining and cooking effortless. Upstairs, you will find four generously sized bedrooms and a beautifully updated five-piece bathroom, with each bedroom featuring its own closet and large windows that bathe the spaces in natural light, creating bright and comfortable retreats for the whole family. The lower level offers exceptional versatility with a spacious recreation room ideal for a media lounge, home gym, or office setup, along with a luxurious third updated bathroom, a large laundry room, and abundant storage space. Ideally situated, this home is conveniently located near excellent elementary and secondary schools, close to Shade's Mills Conservation Area for outdoor recreation and peaceful nature walks, and offers easy access to Highway 401 for easy commuting. Perfect for growing families or those planning for the future, this home offers comfort, style, and convenience in an exceptional setting — don’t miss the opportunity to make this remarkable property your own and book your private showing today. (id:8999)
85 Spruce Street N Unit# 203
Cambridge, Ontario
Welcome to Spruce Street Lofts, where industrial heritage meets modern style in the heart of East Galt. This spacious 947 square foot loft blends original character, and boasts a two bedroom, two bathroom set up, with loft vibes accentuated by exposed brick, soaring ceilings, and oversized windows, the contemporary finishes for a truly one-of-a-kind living experience. Steps from the Grand River, the Gaslight District, cafés, shops, trails, and parks, this location offers both urban walkability and natural beauty.Residents enjoy secure entry, a fitness centre, party room, parking, and storage. With its generous floorplan, unique charm, and unbeatable location, this unit is perfect for professionals, downsizers, or investors looking for something special in Cambridge.Historic charm meets Modern comfort, with Downtown convenience. Welcome home to 203- 85 Spruce Street! (id:8999)
13 Ridgewood Avenue
Guelph, Ontario
PRICED TO SELL! Excellent opportunity to own a fully renovated legal duplex within walking distance to the University of Guelph. This property features two self contained units each offering three bedrooms one bathroom and a full kitchen for a total of six bedrooms. The main floor includes a bright modern layout while the lower level offers a spacious and well finished secondary unit. Renovated top to bottom this home features all brand new appliances and is currently vacant and ready for your personal vision. Ideal for investors or owner occupiers the property offers strong income potential with the ability to generate over $5000 per month as a student rental. Located in a highly desirable neighbourhood near downtown Guelph close to transit amenities and the university. Additional features include a legal basement apartment, large fenced backyard a one car garage and ample outdoor space making this a turnkey investment or versatile home in one of Guelph's strongest rental markets. (id:8999)
116 Waterloo Street
Waterloo, Ontario
** OFFER RECEIVED. AWAITING DEPOSIT**elcome to this charming 1 1/2 storey home, full of warmth, character, and thoughtful updates - the kind of place that instantly feels like home. Built in 1927 and beautifully refreshed, this 3-bedroom, 2-bath gem blends timeless charm with modern comfort.Fresh paint throughout, new front, patio and back doors, updated electrical and plumbing, and newer windows offer peace of mind. Cozy living spaces invite you to slow down and settle in. The fiberglass tub keeps baths warmer longer - perfect for relaxing evenings after a busy day. Step outside and you'll fall in love with the lifestyle as much as the house. Here you'll discover a backyard made for enjoying every season. A deck just off the dining room is perfect for morning coffee or summer BBQs, while a second, more private deck tucked further into the yard offers a quiet retreat - ideal for reading, entertaining, or simply soaking up the outdoors. The yard backs directly onto the Spur Line Trail, giving you instant access to walking and cycling, and in the warmer months you can stroll down the street to the beloved weekend market.With the hospital, shopping, and everyday amenities close by, this location offers both convenience and community.Full of charm inside and out, this is a home where life feels just a little slower and a lot sweeter. (id:8999)
181 King Street Unit# 1509
Waterloo, Ontario
For more info on this property, please click the Brochure button. Stunning 15th-floor sunset views at Circa 1877 in prime Uptown Waterloo / Bright open-concept 1-bedroom with 638 sq ft of living space + massive private balcony overlooking the city / Rare 10-ft ceilings (taller than lower floors) for an airy feel / Resort-level amenities include 6th-floor saltwater pool with cabanas / BBQs + fire tables / full gym / indoor + outdoor yoga spaces / upscale coworking lounge / party room / Unlimited gigabit internet included in condo fees / 1 owned parking space + 1 owned storage locker / rental HVAC, buyer to assume contract / Just 2-minute walk to ION LRT / Vincenzo's / Bauer Kitchen / Starbucks / Pilot Coffee / LaLa Bakeshop / King Street Trio / Waterloo Public Square + The Shops / LaLa Social House upscale restaurant & bar right on ground floor / Live the effortless Uptown lifestyle in Waterloo’s most amenity-rich building / This high-floor gem delivers unbeatable views / convenience and wow-factor that lower units can’t match / Perfect for owner-occupied or investment in the heart of KW. (id:8999)
955 Zeller Crescent
Kitchener, Ontario
A rare freehold townhome in an unbeatable location! This bright and beautifully maintained home is nestled in a highly sought after neighbourhood. Enjoy an open concept main floor with a welcoming kitchen, living, and dining area, plus a convenient powder room. Step out through sliding doors to a large, entertainer’s deck and fully fenced yard which is ideal for summer gatherings, kids, or pets. Upstairs, you’ll find three spacious bedrooms and a full 4 piece bathroom. The unfinished basement offers endless possibilities such as a home gym, rec. room, or extra living space. The single car attached garage provides added convenience and parking. Ideally located close to schools, parks, shopping, transit, and other amenities, this is a fantastic opportunity in a desirable community. Homes like this don’t last long! (id:8999)
2207 William Shakespeare Street
Shakespeare, Ontario
Welcome to 2207 William Shakespeare Street in Shakespeare — a charming, move-in ready home that offers an ideal blend of comfort, function, and small-town lifestyle. Set on a spacious lot with mature trees and plenty of green space, this property is perfect for buyers who want room to relax, play, garden, or entertain — and the large deck is ready for summer BBQs and evenings spent outdoors. Inside, you’ll love the bright and functional eat-in kitchen, featuring ample cabinet storage and plenty of prep space, creating a warm and welcoming spot for everyday meals. The layout flows beautifully into a cozy living room, offering a comfortable space to unwind with a layout that’s easy to make your own. Everyday practicality shines on the main level with main floor laundry and a full 4-piece bathroom, making daily routines simple and efficient. The home offers three bedrooms total, including a main floor bedroom — perfect for a home office, guest room, or flexible main-level living. Upstairs, you’ll find two additional bedrooms, providing great separation of space for families, guests, or work-from-home needs. The location adds even more value, with access to great local amenities including a nearby community centre with a ball diamond, soccer fields, tennis court, and playground, plus the Optimist Park ice rink just minutes away. Enjoy the charm of Shakespeare with local favourites like Shakespeare Brewing Company and Shakespeare Pies, and still stay connected with Stratford only 15 minutes away and Waterloo approximately 30 minutes away. A peaceful setting, a functional layout, and space to grow — 2207 William Shakespeare Street is one you won’t want to miss. Reach out today to book your private showing! Added value - Brand New drilled well to be installed by Weitzel Plumbing (id:8999)
41 Rose Street
Kitchener, Ontario
Charming Century Home in Downtown Kitchener's East Ward. Welcome to 41 Rose Street! This stunning two-story brick home boasts three spacious bedrooms, two full bathrooms, and a whole lotta charm. You'll be greeted first by the fully enclosed porch, a perfect place to relax on a summer night and enjoy the sights and sounds of this one of a kind neighbourhood. Enter the home and notice a beautiful staircase, new hardwood floors throughout, an expansive living room and dining room flooded with natural light, and a bright white kitchen off the dining room. This all flows out to the private covered back porch and down to the completely fenced in patio/backyard area perfect for BBQs and entertaining or gardening. Bonus main level full 4 piece bathroom. Upstairs features a sleek and modern master bathroom with heated floors, glass sliding doors, all professionally designed and finished in 2024. The primary bedroom enjoys a large walk-in closet, two other spacious bedrooms, and a staircase that leads to a bonus attic for extra storage or play area for the kids. The Oxford Steel Roof (2016) will protect your family for decades to come and provide you with that much needed peace of mind. Other bonuses include a new furnace (2020), windows (2021), and eaves-troughs (2024). This home is situated in a charming neighbourhood with mature trees located close to the Kitchener Market and Downtown Kitchener's Innovation District. This East Ward treasure is a must-see. (id:8999)
97 Moffat Drive
Cambridge, Ontario
This is the home you have been waiting for. This beautifully renovated semi-detached property sits on an oversized lot with an in-ground pool and features thoughtful designer touches throughout. Recent updates include a stunning new kitchen, updated flooring, new interior doors and trim, stylish new bathroom vanities, and a custom built-in living room unit providing both character and additional storage. The home also offers a separate side entrance and a finished basement complete with a bathroom that includes a rough-in for a shower. Outside, you’ll step into an entertainer’s dream or, if you’re a homebody, a backyard you’ll never want to leave. Featuring a large deck, in-ground pool, pool bar/shed with hydro, and still tons of space for those who love to garden or for your fur babies to enjoy. And not to mention, no rear neighbours! The long driveway offers ample parking, and the home is ideally located with easy access to places of worship, schools, and parks. This home has been owned by the same family for many years, it really doesn’t get much better than this. (id:8999)
8 Berdux Place
Wellesley, Ontario
Welcome to 8 Berdux Place in Wellesley. Located on a quiet court and set on one of the largest pie-shaped lots in the neighbourhood (approx. 0.30 acres), this beautifully maintained raised bungalow offers exceptional space and privacy. Featuring 4 bedrooms and 3 full bathrooms, the bright main level includes updated laminate flooring, a functional kitchen with hardwood countertops, pantry, and an inviting layout for everyday living. The fully finished lower level with 9-foot ceilings and oversized windows provides a bright, above-grade feel with excellent in-law suite potential and ample storage. Enjoy your fully fenced backyard retreat — one of the largest on the court — complete with a hot tub, gazebo, and storage shed, and plenty of room for kids, pets, or a future pool. Just minutes to parks, schools, daycare, the community centre, and only 20 minutes to Waterloo, this home offers the perfect blend of small-town charm and city convenience. (id:8999)
1 John Avenue
Paris, Ontario
Welcome to 1 John Avenue in the heart of Paris, one of Ontario’s most charming small towns. Originally built in 1910, this home carries the kind of character you simply can’t recreate and with that comes the kind of quirks you would expect from a home of this era. With 1,823 sq. ft, 5 beds, and 2 full baths, there is plenty of space here for a growing family or multi generational living. At one point, this home functioned as a duplex, and it still offers 2 separate entrances: one leading to the main floor, and another providing direct access to the upper level. The main floor offers a renovated full bathroom completed in 2024, a bedroom, and a large kitchen with plenty of counter and prep space. Just off the kitchen is a spacious, dining room with a sliding door leading to the rear deck and yard which is completely private when the foliage fills in. Laundry is conveniently located on the main floor. The appliances have all been updated within the last 5 years, and the updated furnace, AC and 200 amp electrical provide peace of mind. The 2nd floor continues the unique character of the home while offering practical additional bedroom space with the primary bedroom including its own ensuite, along with 3 additional beds. All of the windows in the home face east, south and west, allowing daylight to pour in all day long. Set on a large corner lot, with beautiful, mature trees, John Ave. is a the kind of street you only drive down if you live there, making it a quiet place to enjoy the solitude of home. Enjoy being close to everything that makes Paris so special, with the charming downtown core just a short distance away, offering inviting restaurants that overlook the Grand River, cafés, one of a kind shops, and a beloved local brewery. Parks, and trails are also just a short walk away, offering year round opportunities to enjoy the outdoors. If you have been waiting for something with character and space at a price that doesn't break the bank, this is one worth seeing! (id:8999)
15 Hofstetter Avenue Unit# 403
Kitchener, Ontario
A peaceful living in this updated 2-bedroom, 2-bathroom apartment! ! ! offering close to 1,000 sqft of comfortable space in the heart of Chicopee. Located on the quiet 4th floor with no upstairs neighbors, this unit faces the back of the building, providing a private balcony with tranquil views of mature trees and green space-perfect for relaxing without the noise of landscaping, garbage pickup, or snow removal. Inside, enjoy a full suite of brand-new appliances, all installed in 2025. With a park just a short walk away and greenery surrounding the building, this home offers both convenience and serenity in one of the area's most desirable locations. VIRTUAL TOUR AVAILABLE. UPDATES: NEW WINDOWS (2025) , NEW SIDING (2025) , NEW BALCONY (2025) , NEW BALCONY DOOR (2025) , NEW APPLIANCES (2025) (id:8999)
26 Helena Feasby Street
Kitchener, Ontario
Prepare to fall in love with this spectacular family home! Perfectly located in highly-sought Williamsburg, this beautiful 4 bed, 3.5 bath home is finished top-to-bottom and boasts an amazing finished loft space. The main-floor features a bright open-concept layout, with a stunning chef’s kitchen, a dining area, a powder room, and a large bright living room with patio door walkout to the deck and fully-fenced backyard. On the second level, you’ll find 2 full bathrooms, a dedicated laundry room, and 3 spacious bedrooms, including the large primary with private 4pc ensuite and walk-in closet. Keep going up the stairs to discover the impressive finished loft, with a huge family room and a fourth bedroom. What a great space! The basement is fully finished with a recreation room, yet another full bathroom, and tons of storage. Don’t forget about the attached garage, large front porch, and great location close to schools, shopping, groceries, restaurants, and the expressway. Call your realtor today to arrange a private viewing before it’s gone! (id:8999)
69 Eagen Drive
Kitchener, Ontario
Welcome to 69 Eagen Drive in Kitchener, a well-kept, solid all brick bungalow offering 2 bedrooms, 2 dens, and 2 bathrooms in a family-friendly neighbourhood. With a versatile layout and well-proportioned living spaces, this home is well suited for families, guests, or multi-generational living. The main floor features a bright and welcoming living room with large windows that bring in plenty of natural light. The kitchen is equipped with appliances and offers ample cabinetry for storage, flowing seamlessly into the dining area for an easy connection that works well for both everyday living and entertaining. The two main floor bedrooms are spacious and complete with generous closet space. The finished lower level renovated in 2022 extends your living space with a large recreation room, two separate dens ideal for home offices, hobbies, or guest areas, a second bathroom, and a laundry room, offering flexibility to suit your needs. Outside, a large front deck provides a great place to relax, while the sizable lot and backyard offer plenty of green space to enjoy. The existing side entry through the garage offers potential for reconfiguration, which may allow for a future in-law suite. Located close to schools, parks, shopping, and everyday amenities, this property is a great opportunity in a convenient Kitchener location. (id:8999)
20 Endeavour Drive
Cambridge, Ontario
Incredibly bright, private, curb appeal. Perfect location and a perfect looking home. This home is a bungalow classic with an ideal open and spacious layout a full bath on the main floor and three spacious bedrooms including a master with ensuite full bath and a walk in closet. Inside entry from large garage goes straight into a kitchen buffet and stairs to enormous, open basement. The entire home has beautiful large windows and is always bright and welcoming. Shows very well! Features include a decked and fully fenced backyard, Newer carpet in basement, Newer Furnace and AC, California Shutters, Concrete driveway, Bar and 2 piece bath in basement. A truly well cared for home that feels right. Won't last long! (id:8999)
25 Breesegarden Lane
Guelph, Ontario
Welcome to this well-maintained semi-detached home in the desirable East End, offering 3+1 bedrooms, 2 full bathrooms and 1 powder room-perfect for growing or extended families. This bright and spacious home features a Legal finished basement with a separate side entrance. Situated on a rare corner lot, the property boasts a large backyard ideal for entertaining, gardening or kids to play. Conveniently located steps to bus stops and within walking distance to schools, parks and shopping plaza. This home combines comfort with unbeatable convenience. A fantastic opportunity for families or investors alike! (id:8999)
62 Brentwood Avenue
Kitchener, Ontario
If a quiet, safe neighbourhood with mature trees and a well maintained house with vast room sizes and nostalgic charm is what you're looking for, don't pass by this super tidy and beautifully maintained home in the desirable East Ward neighbourhood of Kitchener! With three bedrooms, two full bathrooms and a large backyard, this home appeals to those who appreciate exquisite features and want a bright, spacious home that offers comfort and convenience too. The vast living room has a large picture window and newly added pot lights. As you enter the kitchen, you will notice the vintage wooden swing door with brass features and picture glass detail. The home further impresses with arched doorways, glass door handles, gleaming hardwood flooring; and the coffee grinder in the kitchen is the added topping! An absolutely gorgeous, oversized back yard comes complete with a peach tree, a plum tree, grapes and oodles of perennials (roses, tulips and more). And the white picket fence sets the stage for a groomed English garden, complete with a covered patio so you can enjoy the yard on rainy days too. An oversized garage offers enough space for a workshop area/storage and your vehicle. RECENT UPDATES: 2024/2025 include: gas line, stove and range hood, new furnace and A/C, some paint updates, upper bathroom renovation, a completely new 3 piece bathroom in the basement, flooring in the basement, asbestos professionally removed, 220v EV charger, water softener and some light fixtures. The spacious room sizes and bright windows throughout this house make it feel like a home! Tucked away in a safe and family-friendly neighbourhood yet still walkable to the AUD, Centre in the Square and shopping, including Stanley Park Mall. Centrally located to hwy 7/8 you can head any direction and leads to the 401 - ideal for commuters. With a separate entrance to the basement level, this home lends itself to an easy income helper option. See for yourself if this home is right for you! (id:8999)
15 Wellington Street S Unit# 317
Kitchener, Ontario
Welcome to Unit 317 at Union Towers in Station Park, this two bedroom condo offers bright, open concept living with floor-to-ceiling windows and a private balcony. This unit includes underground parking and a storage locker. Enjoy unbeatable convenience just steps to LRT, bus routes, GO Transit, and VIA Rail. Residents have access to EXCEPTIONAL amenities including a bowling alley, lounge with games tables, swim spa, hot tub, fitness centre, Peloton room, pet wash station, landscaped terrace with BBQs, concierge service, private dining room, and smart parcel lockers. Shops, restaurants, and a grocery store are right at your doorstep. (id:8999)
243 Highview Drive
Kitchener, Ontario
This is the kind of home that tells its story through the quiet details. Located in Kitchener’s established Forest Heights neighbourhood, this well-cared-for 4-bedroom, 2.5-bathroom family home is ready for its next chapter. Upon arrival, a spacious stone front patio offers a relaxed place to enjoy morning coffee or connect with friends, while a 3-car driveway and double car garage provide generous parking for growing families or hobby vehicles. The home has been thoughtfully maintained with future owners in mind, with updates completed for long-term comfort and quality rather than quick cosmetic appeal. The main floor is designed for everyday family life, featuring a convenient laundry room, two comfortable living spaces, and a large dining area ideal for gatherings. Upstairs offers three well-sized bedrooms, along with an impressive primary bedroom complete with a walk-in closet and 4-piece ensuite. The finished basement adds valuable additional living space, perfect for a rec room or secondary living area, with a bonus room that could serve as a play space, home gym, or office. A 3-piece bathroom rough-in provides flexibility for future expansion or practical storage. Major upgrades include a new furnace (2025), tankless water heater (2025), and water softener (2025), along with central air (2021). Recent improvements such as new flooring and adjustable pot lighting enhance the home’s warm and welcoming feel throughout. The backyard has been intentionally designed for low-maintenance enjoyment, featuring stamped concrete, an in-ground pool with optional fencing, and two storage sheds. Forest Heights is known for stability and pride of ownership, with schools, parks, shopping, and dining just minutes away by drive. While the area is primarily car-oriented, some amenities and parks are also reachable on foot. Well loved, well maintained, and ready for its next chapter. (id:8999)
15 Wellington Street S Unit# 303
Kitchener, Ontario
This stunning 1-bedroom condo on the 3rd floor of Union Towers at Station Park in downtown Kitchener offers a stylish and modern living experience. Being on the 3rd floor, you're high enough for amazing views of Kitchener, and steps away from amenity access! Spanning 560 square feet, the open-concept layout seamlessly blends living, dining, and kitchen areas, and enhanced by ample natural light due to the southern exposure and amazing sunset views. An added bonus - only offered in the podium units on the first couple of floors, you get the extended ceiling height! This condo features a 4-piece bathroom and convenient in-suite laundry for ultimate comfort. Residents can indulge in a wealth of luxury amenities, including a two-lane bowling alley with a lounge, a premier lounge area complete with a bar and games, and a private hydropool swim spa and hot tub. Fitness enthusiasts will appreciate the well-equipped gym, yoga/Pilates studio, and Peloton studio, while pet owners can pamper their furry friends at the dog washing station and pet spa. The landscaped outdoor terrace invites relaxation with cabana seating and BBQs, and a concierge desk ensures resident support. For special occasions, a private dining room with kitchen appliances, dining table, and lounge chairs awaits. This condo truly embodies a vibrant urban lifestyle. (id:8999)
268 Evens Pond Crescent
Kitchener, Ontario
LARGE FAMILY HOME WITH WALKOUT BASEMENT BACKING ON TO GREENSPACE! Welcome to 268 Evens Pond Crescent, a stunning 5-bedroom, 2.5-bathroom executive home nestled in the highly sought-after Doon neighbourhood of Kitchener, surrounded by tranquil greenspace and premium amenities. Step inside to discover a carpet-free main floor highlighted by a striking staircase and an open, light-filled living and dining area—perfect for both everyday living and entertaining. The heart of the home is the chef-inspired kitchen, featuring stainless steel appliances, a large island with secondary sink, and a bright breakfast area with a walkout to the rear deck. The adjoining living room offers a warm and inviting atmosphere with a cozy gas fireplace and stylish accent wall. Main-floor laundry and a convenient 2-piece bathroom complete this level. Upstairs, you’ll find 5 generously sized bedrooms, including a luxurious primary retreat with a spacious walk-in closet and a spa-like 5-piece ensuite. A second 5-piece bathroom serves the remaining bedrooms with ease—ideal for growing families or guests. The walkout basement remains unfinished, providing a blank canvas to customize additional living space, a home gym, in-law suite, or recreation area to suit your lifestyle. Additional features include a double-car attached garage, a double-wide driveway with parking for four vehicles, and a prime location just minutes from Highway 401 access, shopping, Conestoga College, golf courses, walking trails, schools, and public transit. A rare opportunity to own a refined home in one of Kitchener’s most desirable communities—where luxury, comfort, and convenience come together seamlessly. (id:8999)
52 Uxbridge Crescent
Kitchener, Ontario
Welcome to 52 Uxbridge Crescent, ideally located in one of Kitchener’s most sought-after family-friendly neighbourhoods. Backing directly onto Lions Park and just steps from McLennan Park, this home offers exceptional access to scenic walking trails, green space, playgrounds, and sports fields. Surrounded by excellent schools, shopping, and a community centre, this prime location provides the perfect blend of convenience, recreation, and community living. This beautifully newly renovated three-bedroom, one-bath semi-detached home offers stylish, move-in-ready living. Step inside to a bright and inviting main level showcasing seamless engineered hardwood flooring and modern pot lighting throughout, creating a cohesive and contemporary space. The welcoming living room features a large picture window that fills the home with natural light and flows effortlessly into the spacious dining area, ideal for everyday living and entertaining. The updated kitchen features elegant quartz countertops, a stylish backsplash, and a window overlooking the private backyard, offering both functionality and charm. Upstairs, you’ll find three generously sized bedrooms along with a beautifully updated modern four-piece bathroom with clean, contemporary finishes. The finished basement provides valuable additional living space with a versatile rec room featuring pot lights and consistent flooring, making it perfect for a kids’ playroom, home gym, office, or cozy media space. Sliding glass doors from the dining room lead to a private, fully fenced backyard complete with a deck, ideal for outdoor entertaining or relaxing summer evenings. A single-car garage adds everyday convenience and additional storage to this beautifully updated move in ready home. (id:8999)
251 Hemlock Street Unit# 221
Waterloo, Ontario
Imagine having a place super close to both Wilfrid Laurier University and the University of Waterloo – that's what this condo is all about! If you're a parent considering where your child could live for university, or simply someone looking to invest wisely, this spot is a perfect opportunity you won't want to miss. A corner unit with 2 bedrooms and 1.5 bathrooms, plus, you get your very own private parking spot! It's just under 700 square feet but feels super roomy, and it even comes furnished. The kitchen is equipped with granite countertops, making it both stylish and easy to cook in. Oh, and no more trips to the laundromat – you've got in-suite laundry right there! The building comes with a rooftop garden, a party room and a gym. Need to study or get some work done? There's a comfy lounge with a meeting room too. Being so close to both universities is huge, and you're also near shopping plazas, libraries, and have easy access to public transit. Getting around is a breeze! (id:8999)
67 Old Carriage Drive
Kitchener, Ontario
This is the home you've been waiting for! Backing onto the greenspace of trees of the Schneider Creek, it covers all the bases for a first-time buyer, a buyer upsizing or downsizing OR perhaps, as a piece in your investment portfolio? This spacious raised bungalow has undergone extensive renovation and upgrading. The eat-in kitchen offers loads of cabinets and counterspace PLUS a pass-through window into the living room. The entire home has been repainted and all broadloom and laminates are brand new! The house is heated with a combination of separately controlled electric baseboard heaters and 2 strategically placed gas fireplaces (one in the living room and one in the family room). This home has a walkout/walkup from the family room directly into the rear yard. The yard is fully fenced and has a convenient storage shed! The metal roof will provide long lasting worry-free living. We also offer a full 4 piece bath on the main level and a large 3 piece bath on the lower level! What an amazing location. Close to schools, buses, shopping, restaurants and Conestoga College! (id:8999)
15 Dominion Drive
Guelph, Ontario
Legal Basement Apartment!! Executive Residence with Legal Income Suite in one of Guelph’s most sought-after communities. Welcome to this meticulously maintained and spacious floor plan features four generous upper-level bedrooms and two full bathrooms, perfectly designed for family functionality. The main level boasts big family room, a formal dining room, and a fully updated contemporary kitchen tailored for modern entertaining. The standout feature is the legal one-bedroom basement apartment with a private side entrance—an ideal setup for multi-generational living or a high-value rental to significantly offset mortgage costs. Currently rented for $1650/month. Tenants are willing to stay or get vacant possession. Located just minutes from top schools, parks, and premium shopping, this is a rare opportunity for savvy investors and families alike. (id:8999)
10 Chestnut Drive
Rockwood, Ontario
Welcome to peaceful, low-maintenance living in one of Rockwood’s most desirable communities. This beautifully maintained 2016 bungaloft offers 1,888 sq ft above grade with main-floor living designed perfectly for those who want comfort without compromise. The main floor features rich hardwood floors and a spacious primary retreat complete with walk-in closet and a luxurious 5-piece ensuite. The bright, open-concept kitchen showcases granite countertops, an oversized centre island, extended cabinetry, stainless-steel appliances, and a gas stove, ideal for effortless entertaining or quiet mornings at home. The kitchen flows seamlessly into the dining area with hardwood flooring, pot lights, and a large picture window. The adjoining living room features hardwood floors, a cozy gas fireplace, abundant natural light, and a walk-out to the raised deck. A perfect space for relaxing or hosting family gatherings. Convenience continues with main-floor laundry, direct garage access, and a 2-piece powder room. Upstairs, the loft provides a welcoming family room with pot lights and a skylight, ideal for guests or a reading retreat. A spacious bedroom with walk-in closet and 4-piece bathroom completes the level. The finished basement offers a recreation room with above-grade windows, a third bedroom with double closet, and a large unfinished area with above-grade windows ready for your future vision. Major updates include a new furnace in 2025 and new rental hot water heater and water softener in 2026. The monthly common element fee of $165.00 covers road maintenance, snow clearing except driveways, sidewalks, landscaping and berm maintenance, allowing you to enjoy truly low-maintenance living. Located minutes from Rockwood Conservation Area, scenic walking trails, charming downtown Rockwood shops and restaurants, and an easy commute to Guelph or Acton GO Train, this home offers peaceful surroundings without sacrificing convenience. (id:8999)
89 Biehn Drive
Kitchener, Ontario
Welcome to 89 Biehn Drive, nestled within a pocket of the highly desirable Doon neighbourhood of Kitchener. This gorgeous two-storey home offers 4 bedrooms and 4 bathrooms, blending timeless elegance with everyday functionality with over 3,500 sqft of finished living space. Step inside to a grand foyer with soaring vaulted ceilings, creating a bright and welcoming first impression. The main floor features the convenience of a main floor laundry room, a gracious living room highlighted by a bay window, a formal dining room, and a stunning bright white kitchen designed to impress. The kitchen boasts an abundance of wood cabinetry, a statement island with waterfall countertops, a double sink, and a sun-filled breakfast area with its own bay window. Overlooking the kitchen is the warm and inviting family room, complete with a cozy brick gas fireplace and a walkout to the back deck—perfect for entertaining or relaxing evenings at home. The second level offers a well-appointed 5-piece shared bathroom, a spacious primary retreat with a walk-in closet and 4-piece ensuite, plus a fourth bedroom that would make a perfect baby room or den. The upper level also overlooks the foyer below, adding to the home’s open and airy feel. The fully finished basement provides additional living space with an exceptionally large recreation room, a wet bar with a full-size stainless steel fridge, a 2-piece bathroom, cold room, and a generous utility room offering ample storage. Outside, enjoy a concrete driveway accommodating 3 vehicles, plus 2 additional parking spaces in the double car garage. Ideally located just minutes from shopping, trails, schools, public transit, Conestoga College, Fairview Park Mall, and convenient highway access. A beautiful family home in a sought-after location—this is one you won’t want to miss. (id:8999)
33 Tinatawa Court
Kitchener, Ontario
Prime, Chicopee Court Executive Home backing onto Nature, Walter Bean Trail! Welcome to this tastefully decorated home nestled on a quiet, family-friendly, choice court in Kitchener. This beautifully maintained property offers picturesque views of the mature treed greenbelt and the Grand River, with direct access to the Walter Bean Trail, making it a nature lover’s dream. Inside, you'll find a renovated kitchen featuring high end cabinetry, built-ins, and gleaming hardwood floors, seamlessly connected to a spacious eat-in area and open-concept family room adorned with built in cabinetry. Step out from the family room with wood fireplace through French doors and onto the extra-large deck (six years young) with elegant glass panels, perfect for entertaining or relaxing while enjoying the tranquil surroundings. Upstairs, the oversized primary bedroom (20' x 12') serves as a luxurious retreat, complete with a modernized ensuite boasting a soaker jet tub, contemporary tiling and glass shower enclosure all beneath a skylight for the ultimate spa-like experience. Note primary bedroom's spacious walk in closet featuring an organization system by California Closets. The finished walkout basement features oversized windows and French doors, offering abundant natural light and flexible living space. Wet bar and large, open rec room provide additional entertaining options. The home is professionally landscaped, enhancing its curb appeal and outdoor enjoyment. Note the shed in back yard - ideal for additional storage with mezzanine level perfect for children adventures. This is a rare opportunity to own a home that combines comfort, style, and stunning natural beauty in one of Kitchener’s most desirable neighbourhoods. (id:8999)
107 Baldwin Avenue
Brantford, Ontario
Welcome to 107 Baldwin Ave, a beautifully updated 2-storey semi-detached home tucked into one of Brantford's most desirable neighbourhoods. This 3-bedroom, 2-bathroom property delivers the perfect mix of style, space, and everyday practicality, making it an ideal choice for families, first time buyers, or anyone looking for a move in ready home in a fantastic location. Step inside to a fully renovated interior with a fresh, modern feel and a layout that flows effortlessly from room to room. Bright living spaces create an inviting atmosphere for relaxing or entertaining, while the updated kitchen and dining area make daily life both functional and enjoyable. Upstairs, you’ll find three well sized bedrooms and an updated bathroom, offering comfortable and private spaces to unwind at the end of the day. One of the true stand out features is the extra-long driveway, a rare bonus that adds serious value and convenience, especially in a semi-detached home. Every update has been thoughtfully done, allowing you to move in and start enjoying the home from day one. Located close to excellent schools, parks, trails, shopping, and all the amenities Brantford is known for, this home checks every box. 107 Baldwin Avenue is the kind of property that feels right the moment you walk through the door and one you will not want to miss. (id:8999)
438 Glasgow Street
Kitchener, Ontario
The street appeal strikes you immediately. This handsome Westmount bungalow sits on an oversized, manicured lot and offers a full double garage! Offering almost 1600 square feet of main floor living (plus 160 square feet in the Summer porch) the layout will give you maximum flexibility to incorporate your own ideas! There is an updated, bright, white kitchen offering a built-in convection wall oven, built-in Jenn Aire cooktop and a stainless steel dishwasher! Finished with quartz counters and a double undermount stainless steel sink! You are going to fall in love with the spacious L-shaped formal living room and dining room. The Living room is highlighted with built-in a bookcase and Entertainment cabinet. The main floor boasts 3 spacious bedrooms. Note that one bedroom has a walkout French door to a Summer porch but no closet. Plenty of room for a wardrobe of your choice and size. The Primary bedroom has beautiful crown molding. All of the principal rooms have hardwood flooring. The bathroom on the main floor was renovated in 2015 for accessibility needs with wider doors and a step in shower with fold down seat. You will appreciate that all of the main floor windows offer deep sills or window seats and that all windows were replaced in 2021 by Beingessner. The lower level gives you more room for your growing family. Here you will find a Recreation room with quality broadloom, a rough-in for a future wet bar, a games room, a den and a large 3 piece bathroom with a walk-in ceramic tiled shower! Here is a list of updates. Air conditioner (2019), Hi-efficiency Rheem furnace (2014) and roof (2010). Please note that the 2 fireplaces have not been used in over 30 years and will require some attention and inspection before being used again. (id:8999)
62 Mission Road
Brantford, Ontario
Welcome to this beautifully maintained raised bungalow offering the perfect blend of comfort, space, and convenience. Designed for easy living, the main level features two generous bedrooms and a full ensuite-privilege bath. The bright, open-concept kitchen and living area is enhanced by expansive windows and a stunning vaulted ceiling, creating an airy, light-filled atmosphere that feels both warm and inviting. The fully finished lower level extends your living space with two additional bedrooms, a second full bath, dedicated laundry area, and a spacious recreation room—ideal for guests, teens, hobbies, or a home office setup. Ideally situated on a premium lot backing onto a serene, private treed backdrop, this property offers exceptional privacy and a peaceful natural setting rarely found. The generous yard provides ample space for children and pets to roam and play, host gatherings, or simply relax and unwind outdoors. Meticulously maintained inside and out, this home is truly move-in ready. Complete with a double garage and convenient inside entry, it offers both practicality and comfort. An excellent opportunity for right sizer buyers or anyone seeking the ease of convenient one-floor living with the added benefit of finished lower-level space. (id:8999)
259 Franklin Street S
Kitchener, Ontario
LEGAL DUPLEX ! Welcome to 259 Franklin Street S Kitchener. A 3+2 bed, 2 bath legal duplex, with total 5 parking spaces (4 on driveway and 1 in garage) located in the prime neighbourhood of Fairview Mall Area in Kitchener. The main floor of this home boasts a large living room that features large windows allowing ample natural light. The open concept kitchen features plenty of kitchen cabinets and overlooks the large yard. 3 bedrooms and a 4pc bathroom make up the main floor of this home. The basement is fully finished with 2 beds and 1 full 4 pc bath with living room and kitchen. This home offers plenty of storage space. Detached single car garage and fully fenced backyard. Prime location with few minutes to Fairview mall, big box stores, LRT, bus stop, HWY 7,8 & 401 and other daily amenities. (id:8999)
69 Heiman Street
Kitchener, Ontario
Welcome to 69 Heiman Street, Kitchener. This charming 1.5-storey home is situated on a large mature lot. The main floor features a bedroom, a large living room, a full bathroom, and a spacious eat-in kitchen complete with a pantry and laundry space. From the living room, sliding doors lead to a deck overlooking the expansive backyard. Two additional bedrooms are located on the second floor. The lower level offers a walk-out basement with a kitchenette, a recreation room, a full bathroom, and an additional office/den. Ample parking is available with a sprawling driveway that accommodates up to eight vehicles. A standout feature of this property is the large, detached garage with its own electrical panel—an ideal space for hobbyists or home-based entrepreneurs. This versatile area is perfect for a workshop, studio, or various creative endeavours. Conveniently located near the expressway, schools, transit, and shopping, this home is a must-see. Schedule your visit today to experience everything this property has to offer. (id:8999)
210 Glamis Road Unit# 9
Cambridge, Ontario
Welcome to Unit#9 end unit town in the heart of Cambridge! Beautifully maintained, this 3-bedroom and 2 Bath town offers bright and functional main level features a clean, well-kept layout with nothing to do but move in and enjoy. The lower level includes a finished recreation room and a convenient 2-piece bathroom—perfect for entertaining, a home office, or additional living space. Step outside to your private fully fenced yard —ideal for kids, pets, or relaxing outdoors. Situated close to shopping plazas, grocery stores, schools and everyday amenities. Just steps to public transit and minutes to Highway 401, making commuting a breeze. Enjoy nearby parks, walking trails, and recreational facilities, with easy access to Cambridge Centre, Downtown Cambridge, and surrounding Kitchener-Waterloo areas. (id:8999)
931 Glasgow Street Unit# 14d
Kitchener, Ontario
Welcome to Unit 14D at 931 Glasgow Street — a stylish and strategically located Townhouse Condo in Kitchener-Waterloo. Perfectly positioned just minutes from Waterloo Regional Health Network at Midtown (formerly Grand River Hospital), Wilfrid Laurier University, and the University of Waterloo, this stylish 1 Bedroom, 1 Bathroom residence offers an exceptional opportunity for First-Time Home Buyers, young Professionals/Students, and savvy Investors alike. Designed with modern living in mind, the bright open-concept layout creates an inviting sense of space and flow. The Kitchen is both functional and elegant, featuring lots of cabinetry and generous counter space with an Island, complemented by sleek appliances. Whether preparing a quiet dinner at Home or hosting friends, this space delivers both style and practicality. The Living Room offers a warm and comfortable atmosphere — ideal for relaxing after a busy day or entertaining with ease. The spacious Primary Bedroom with ample closet space provides a peaceful and private retreat. A 4-pce Bathroom and Laundry/Utility Room complete the interior space. Outside, a charming private Patio is the perfect setting for morning coffee, evening unwinding, or a touch of outdoor living in the city. Adding to the convenience, an assigned parking spot is situated directly out your Front Door, with Visitor Parking close by. An exceptional opportunity in a prime location with strong living or rental appeal and lifestyle convenience, Unit 14D at 931 Glasgow Street blends comfort, sophistication, and investment potential in one impressive package. Book your private showing today! (id:8999)
18 Shanley Street
Kitchener, Ontario
Opportunity knocks! This is your chance to get into the fantastic midtown neighbourhood at an incredible price in this charming 2.5-storey solid red brick home full of character and space. An enclosed sunroom welcomes you in—perfect for morning coffee, a cozy reading spot, or even a home gym. The main floor offers a bright and inviting living room, a spacious dining room, and a large kitchen, along with a convenient three-piece bathroom—ideal for both everyday living and entertaining. Upstairs, you’ll find three generous bedrooms, a second bathroom, and a delightful office or reading nook with windows on three sides overlooking the mature trees in the backyard. The finished third-floor attic loft adds even more flexibility, offering the perfect family room, teen hangout, or fourth bedroom. Step outside and you’ll discover a private backyard oasis, complete with a huge deck and lovely garden borders with zero Maintenance - just waiting for summer barbecues, entertaining, and relaxed evenings outdoors. Located in a highly convenient pocket midtown between Downtown Kitchener and Uptown Waterloo, with LRT, bus, and GO Train just around the corner, this home delivers both lifestyle and location. Start the year in style at Shanley Shangri-La! (id:8999)
15 Irving Drive
Norwich, Ontario
Welcome to 15 Irving Drive in Norwich. Built in 2018, this well-maintained detached bungalow offers just under 1,000 sq ft of thoughtfully designed above-grade living space with 2 bedrooms, 1 bathroom, and an attached single-car garage. The bright open-concept layout features a spacious living and dining area that flows seamlessly into the kitchen, creating a functional space ideal for both everyday living and entertaining. Large windows provide excellent natural light throughout the main level. The exterior offers parking for four vehicles in the private driveway, a fully fenced backyard, and an in-ground sprinkler system for easy lawn maintenance. A detached shed with electrical service provides additional storage or potential workshop space. A practical floor plan combined with modern construction makes this home an excellent opportunity for first-time buyers, downsizers, or those seeking low-maintenance bungalow living in a quiet community. (id:8999)
155 St Leger Street Unit# 206
Kitchener, Ontario
If you’ve been waiting for the right first home—one that feels like a smart investment and a comfortable place to land—this is the one. This well designed 2-bedroom, 2-bath condo offers the ideal balance of space, convenience, and value in a popular building. •Two full bedrooms—perfect if you want a roommate to offset costs, a home office, or future flexibility. •Two full bathrooms, giving everyone privacy and making mornings easier. •Open-concept living space that feels bright, modern, and easy to furnish. •In-suite laundry, because you’ve earned the right to skip the laundromat forever. More Features: •Exclusive Underground parking spot— no more winter scraping or circling the block. •Private storage locker for bikes, seasonal items, or anything you don’t want cluttering your space. •Modern kitchen with ample storage and a functional layout. •In-suite laundry for everyday convenience •Pet-friendly building with great amenities •Private balcony to enjoy your morning coffee or evening breeze Whether you’re commuting, meeting friends, or grabbing groceries, everything is within reach. It’s the kind of first home that feels good on day one and continues to make financial sense over time. (id:8999)
31 Dayman Court
Waterloo, Ontario
Welcome to 31 Dayman Court, a fully renovated raised bungalow tucked away on a quiet court with mature forest views, ideally located on the border of Kitchener and Waterloo, and just around the corner from Westmount Golf & Country Club. This move-in-ready 3-bedroom, 2-full-bathroom home offers open-concept main floor living and has been thoughtfully updated from exterior to interior with high-end finishes throughout. Features include crown moulding, flawless laminate flooring, quartz countertops, and quality fixtures. The bright lower level offers large windows, a spacious rec room, laundry, 3-piece bathroom, and a convenient separate entrance beside the oversized garage leading into a generous mudroom with direct garage access, providing excellent potential for an in-law setup. Upstairs showcases a tastefully renovated kitchen and living spaces, three generous bedrooms with large windows, and a 4-piece bathroom. Major updates completed in 2017 include roof, furnace, A/C, windows, doors, trim, and 100-amp electrical service on breakers. Additional improvements include blown-in cellulose attic insulation (2018), front steps (2024), and a freshly sanded and stained deck (2025). Extra long single-car garage and parking for two vehicles. Step outside to a fully fenced backyard featuring mature gardens, perfectly poised for beautiful spring blooms, an ideal space to relax, entertain, or enjoy your own private outdoor retreat. Enjoy a peaceful, family-friendly setting with quick access to shopping, parks, trails, transit, universities, and major commuter routes, offering the perfect blend of privacy, nature, and convenience. (id:8999)
372 Gatestone Boulevard
Waterloo, Ontario
This beautifully maintained 1931 sqft. all-brick bungalow offers comfortable single-level living with the bonus of a fully finished basement, perfect for extended family or guests. Situated on a low-maintenance lot this home combines practicality with inviting spaces inside and out. The main floor features a front living room, formal dining area, and a large family room with a gas fireplace. The spacious eat-in kitchen opens to an enclosed three-season sunroom and composite deck, Ideal for relaxing or entertaining. The primary bedroom fits a king-sized suite and includes a walk-in closet and 3-piece ensuite. A second bedroom, full bath, and main-floor laundry mudroom with pantry complete this level. Downstairs, you'll find a rec room, games area, two bedrooms plus a den or home office, a 3-piece bath, and plenty of storage, along with an unfinished workshop area in the utility room. The fully fenced backyard features a powered shed and easy-care landscaping. Perfect for those seeking single-floor living with extra room to gather, this home offers space, comfort, and versatility in a desirable location. (id:8999)
1060 Walton Avenue
Listowel, Ontario
Welcome to an extraordinary expression of modern luxury, where architectural elegance & functional design merge seamlessly. This bespoke Cailor Homes creation has been crafted w/ impeccable detail & high-end finishes throughout, Situated on a one of a kind secluded tree lined lot. Step into the grand foyer, where soaring ceilings & expansive windows bathe the space in natural light. A breathtaking floating staircase w/ sleek glass railings serves as a striking architectural centerpiece. Designed for both productivity & style, the home office is enclosed w/ frameless glass doors, creating a bright, sophisticated workspace. The open-concept kitchen & dining area is an entertainers dream. Wrapped in custom white oak cabinetry & quartz countertops, the chefs kitchen features a hidden butlers pantry for seamless storage & prep. Adjacent, the mudroom/laundry room offers convenient garage access. While dining, admire the frameless glass wine display, a showstopping focal point. Pour a glass & unwind in the living area, where a quartz fireplace & media wall set the tone for cozy, refined evenings. Ascending the sculptural floating staircase, the upper level unveils four spacious bedrooms, each a private retreat w/ a spa-inspired ensuite, & walk-in closets. The primary suite is a true sanctuary, featuring a private balcony, and serene ensuite w/ a dual-control shower & designer soaker tub. The fully finished lower level extends the homes luxury, featuring an airy bedroom, full bath & oversized windows flooding the space w/ light. Step outside to your backyard oasis, complete w/ a sleek covered patio. (id:8999)
126 Waterloo Street
Kitchener, Ontario
This property presents a unique opportunity for renovators and contractors. Situated on a spacious 51 x 167' lot, this 1,525 sq ft home offers significant potential, whether you're looking to build your dream home, undertake a full renovation, or flip it into a perfect family residence. Located in the prime Midtown area and zoned Res-4, the property features three bedrooms, one bathroom, and separate living and dining rooms. It also provides ample parking. Its convenient location near the Spur Line Trail, Google, Grand River Hospital, Uptown Waterloo, Downtown Kitchener, various parks, restaurants, and the upcoming Regional Transit Hub makes it an attractive investment in a rapidly growing and highly connected community. Don't miss the chance to unlock the full potential of this rare property. (id:8999)
334 Freelton Road
Hamilton, Ontario
If you are a car enthusiast or dedicated hobbyist don't miss this impressive and spacious 4-car garage configured 2 cars wide by 2 cars deep, heated and air conditioned for year-round comfort. Equipped with automatic door opener, 2 remotes and convenient keyless entry. The one you've been waiting for! Welcome to 334 Freelton Road, a well maintained bungalow set on a sprawling 100 x 465 ft lot, offering rare privacy and ample space in a tranquil rural setting. Inside the main level offers newer hard wood floors that lead you into an inviting living room, with a cozy fireplace, It's the perfect place to relax. Just beyond, the bright kitchen offers granite countertops, a travertine backsplash and modern, quality stainless steel appliances combining style and function. The adjacent dining area opens directly to a newer deck (2024), making it easy to enjoy indoor-outdoor living, whether it is morning coffee or evening gatherings. It also offers three comfortably sized bedrooms, filled with natural light. A 4-piece bathroom and a convenient 2-piece powder room in the primary bedroom. Downstairs, the finished basement provides a separate entrance adding excellent potential for an in-law suite or future rental income. A spacious recreation room, ideal for family time or entertaining, a 3-piece bathroom which is on a macerator complete with walk in shower. Laundry room with LG washer and dryer and an additional room that could serve as a bedroom or home office. Furnace and Central air both replaced approx. 2016, almost all flooring is brand new within the last two years. Outside enjoy the peaceful surroundings, partially fenced yard, two garden sheds and ample parking. This property delivers the best of country living while remaining close to schools, parks, trails and major highway access. A wonderful opportunity to enjoy space, comfort, and quiet while still having the convenience of amenities this home will offer you space to grow, relax and make it your own. (id:8999)
261 Woodbine Avenue Unit# 35
Kitchener, Ontario
Welcome to 261 Woodbine Avenue, Unit 35, a modern and stylish 3-bedroom, 2-bathroom stacked townhouse condo offering the perfect blend of comfort, convenience, and natural surroundings. Step inside to an open-concept living space enhanced by high ceilings and large windows that flood the home with beautiful natural light. The heart of the home is the contemporary kitchen, featuring stone countertops, a gorgeous herringbone tile backsplash, stainless steel appliances, and a large island, perfect for morning coffee, family meals, or entertaining guests. If the kitchen is the heart of this home, the soul is the private back deck overlooking a serene forest. This deck can be accessed from a walkout in the primary bedroom and one of the secondary bedrooms. Imagine waking up to peaceful treetop views every day and enjoying access to the walking trail that runs behind the property. It’s a rare opportunity to enjoy nature without compromising urban conveniences. This vibrant and growing neighbourhood offers every amenity you need. Shopping, dining, parks, transit and will soon be home to the Cowan Recreation Centre, set to become Kitchener’s largest community hub. Families will appreciate the proximity to excellent schools, making daily routines easier and more connected. With exceptional views, modern finishes, and a layout designed for comfort and style, Unit 35 at 261 Woodbine Avenue delivers the best of both city living and quiet green space. (id:8999)
525 Erinbrook Drive Unit# C062
Kitchener, Ontario
1 YEAR FREE CONDO FEES! Experience the ultimate lock-and-go lifestyle in the Renee model at the Erinbrook Towns. This 1,392 sq. ft. stacked townhome end unit offers a perfect blend of modern sophistication and functional design across two bright levels. The main floor (2nd level) features an expansive open-concept Great Room flooded with natural light from oversized windows. The kitchen is a showstopper, boasting sleek white cabinetry, a large contrast island with breakfast bar, stainless steel appliances, and a bright dinette. Step out through the sliding glass doors to your private covered balcony—the perfect spot for morning coffee or evening relaxation. The upper level (3rd level) is designed for comfort, featuring a large primary bedroom, two additional bedrooms, a 4-piece main bath, and convenient laundry access. Exceptional Value & Efficiency: •ENERGY STAR® Certified for lower utility costs. •Bell Internet Package included in the monthly condo fees. •Dedicated parking space included. •Professional landscaping and snow removal—never pick up a shovel again! Located in a vibrant community close to all amenities, this is an ideal opportunity for first-time buyers or busy professionals. Ask about the First-Time Homebuyer Deposit Plan! Some images have been virtually staged. (id:8999)
181 King Street S Unit# 1510
Waterloo, Ontario
Perched above its Uptown neighbors, Suite 1510, offers panoramic views and floods of morning light through its expansive windows. The convenience of Lutron automation allows you to effortlessly control custom blinds via your smartphone. With 770 interior sq ft, the open-concept layout provides ample living space in the primary rooms, enhanced by 10-foot ceilings! Suite 1510 elevates the kitchen experience with marble-patterned quartz countertops, a matching slab backsplash, integrated appliances, and modern two-toned cabinetry, ensuring that you never run out of storage. An exceptional feature of this unit is the custom-built storage solution in the den area, complete with wall-to-wall cabinetry for effortless access. The master bedroom offers generous space for a full-size bedroom set or the option to incorporate a tailored closet solution. Residents at Circa 1877 enjoy access to leading amenities, including a stunning outdoor salt water pool, professionally designed co-working space, fitness center, yoga area, indoor/outdoor party room, and an exquisite lobby library. The building's proximity to an iOn LRT stop ensures seamless connectivity throughout Kitchener and Waterloo, not to mention, it is just steps away from Uptown Waterloo. Don't miss the opportunity to tour this remarkable unit. (id:8999)
525 Erinbrook Drive Unit# C061
Kitchener, Ontario
1 YEAR FREE CONDO FEES! Welcome to The Bobby—a sophisticated Two-Over-Two Stacked Condo Townhome in the highly sought-after Erinbrook Towns community. Perfect for first-time buyers, professionals, or investors looking for a lock-and-go lifestyle without the headache of snow removal or lawn maintenance. Step into a bright, open-concept living space flooded with natural light. The modern kitchen is a showstopper, featuring a sleek dark-toned island, crisp white cabinetry, and subway tile backsplash. Walk out from your living room to a private covered balcony—perfect for outdoor relaxation. A convenient powder room completes this floor. The quiet lower retreat features two bedrooms, a dedicated laundry and additional storage. The main 4-piece bathroom has a premium feel with a double-sink vanity and modern tiling. EXTRAS: •ENERGY STAR® Certified for maximum efficiency and lower utility costs. •1 Dedicated Parking Space included. •High-speed Bell Internet is included in your condo fees! •Walking distance to premium shopping, restaurants, and parks. First-Time Homebuyer Deposit Plan available for qualified purchasers. Experience modern, maintenance-free living in one of Kitchener’s most vibrant established neighborhoods. Select images show virtual staging. (id:8999)
55 Gracefield Crescent
Kitchener, Ontario
If close schools and parks are important, this home has them across the steet, where space, comfort, and location come together in one of Kitchener’s most convenient family-friendly neighbourhoods. This well-maintained home offers the kind of layout buyers are searching for right now — functional, flexible, and move-in ready, with room to grow. Inside, you’ll find bright, inviting living spaces designed for everyday living and easy entertaining. The kitchen and dining area (with garden doors) connects seamlessly to the main living areas, making it perfect for busy mornings, family dinners, or hosting friends. Upstairs is 3 generous sized bedrooms and a large 4 pc bath with extra storage cabinet. The finished lower level adds valuable extra living space —which can be accessed from the stairs at the main entrance, or from the walkup to the back yard. It offers a family room with gas fireplace for those cozy nights and a wet bar with bar fridge for easy entertaining as well as a generous size laundry/utility room, panty/freezer/storage room, 2 pc bathroom and as an added bonus a 21ft x 21ft. crawl space storage area with built in shelving for all you storage needs. Step outside through the dining area garden doors or from the walkup basement and enjoy a private fully fenced backyard that’s ready for summer BBQs on the two tier deck, kids at play, or simply relaxing at the end of the day. All of this is set within minutes of schools, parks, walking trails, shopping, transit, and major commuter routes — a location that truly supports everyday life. Added bonus-NO rentals--Water Heater(2022) Water softener (2021) Roof (2023)Front porch railing (2023) Fence along driveway and side ramp and deck (2025) Windows are tilt-in for easy cleaning from the inside. (id:8999)

