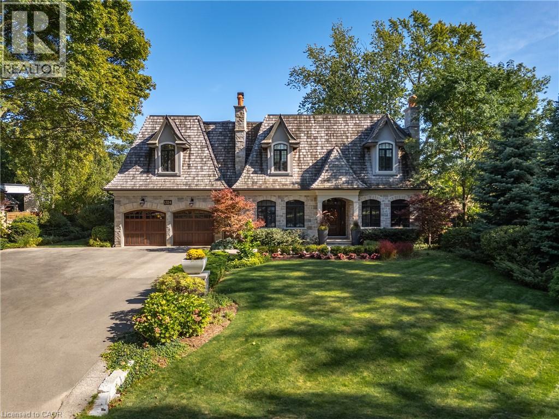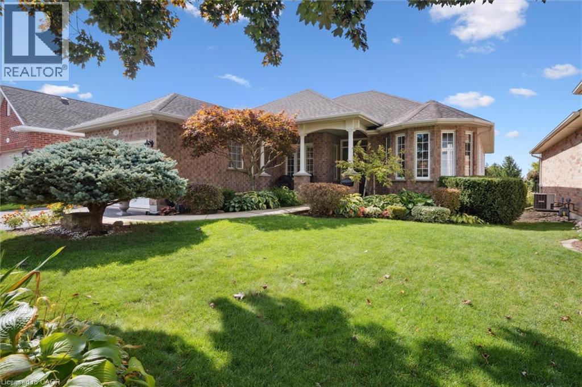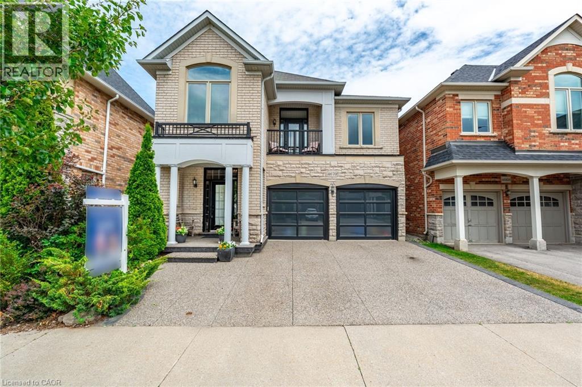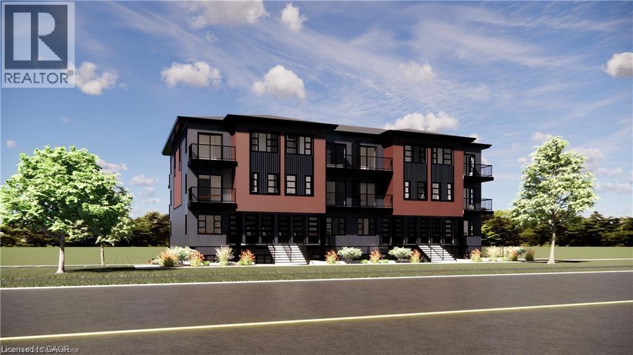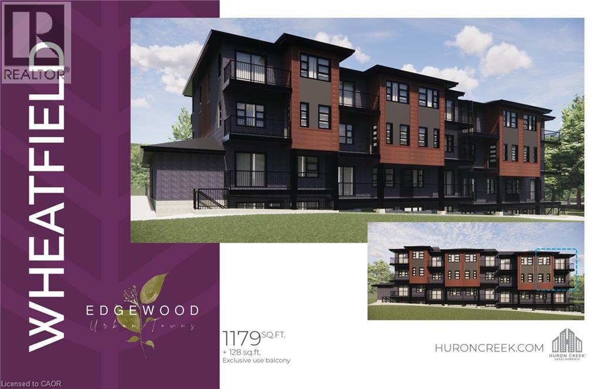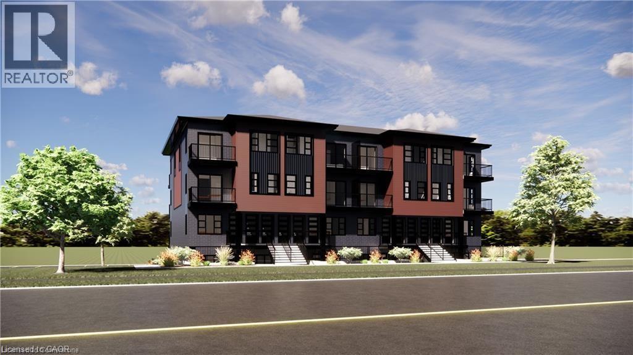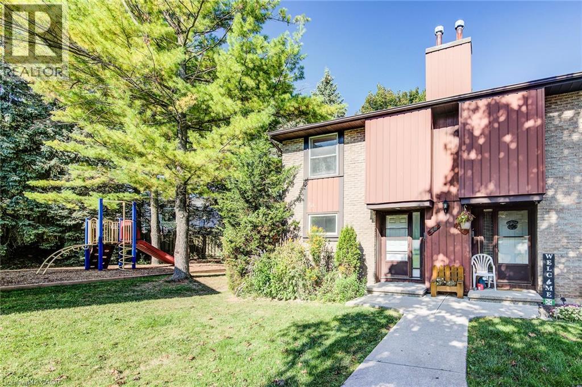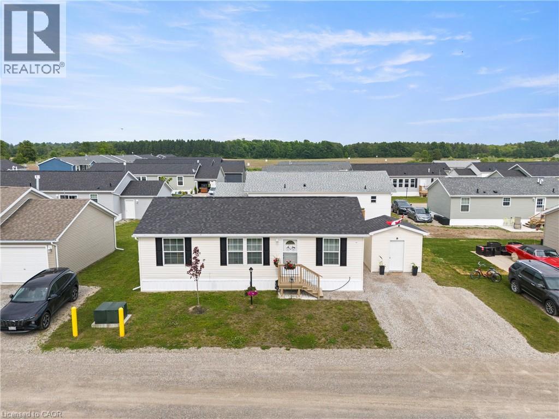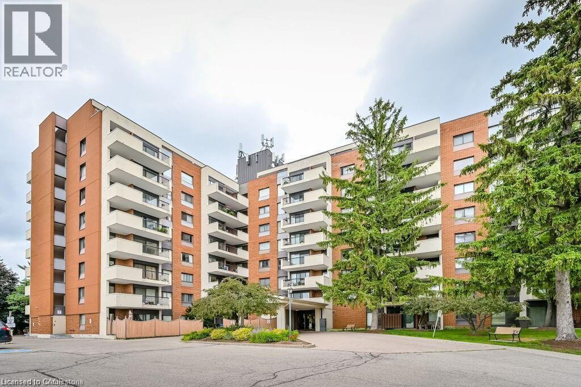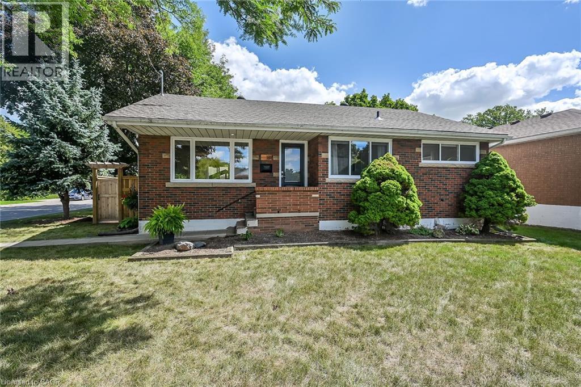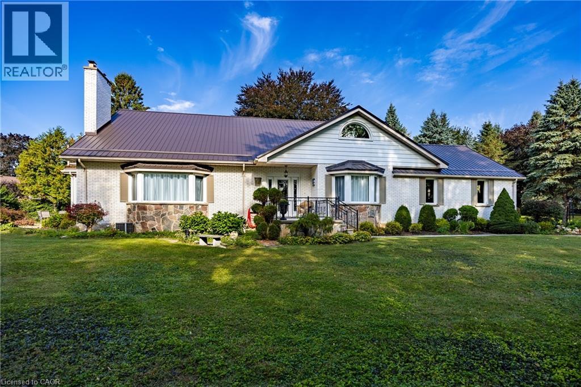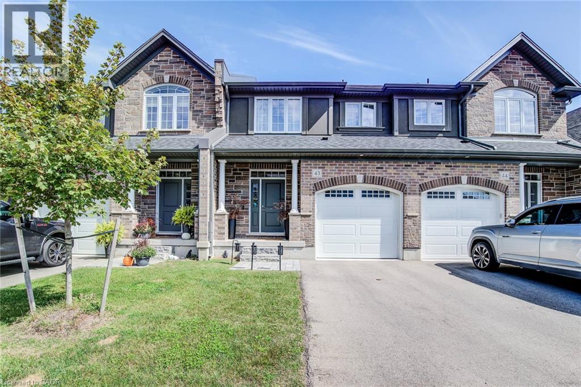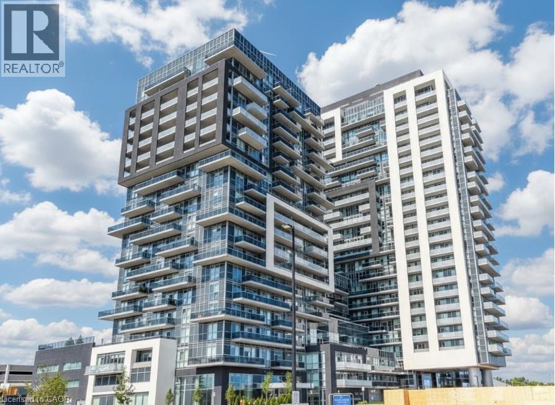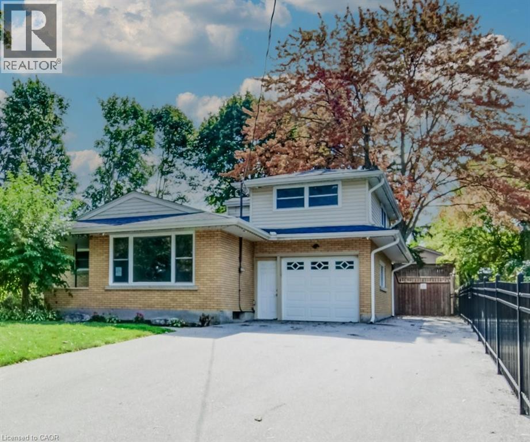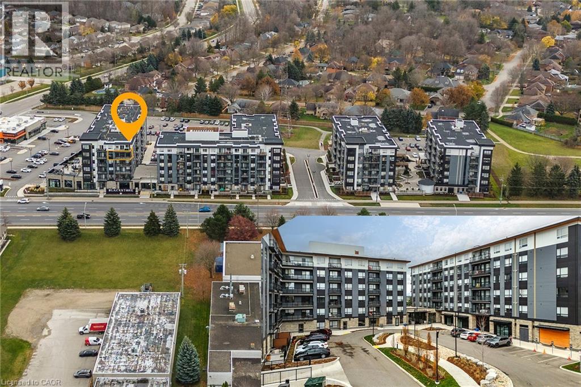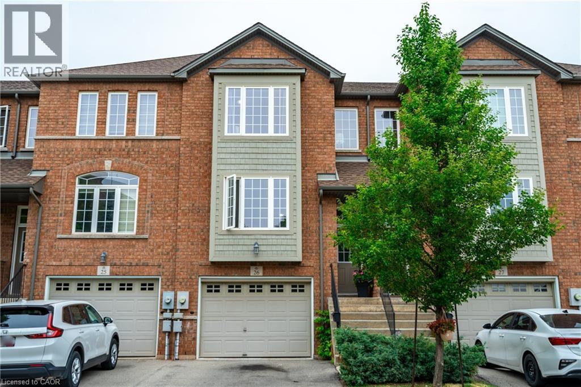1324 Cambridge Drive
Oakville, Ontario
Welcome to 1324 Cambridge Drive, a timeless French-inspired custom home that blends classic stone architecture with cedar roofing and flagstone walkways. Offering over 8,000 sq ft of total finished living space, including 5,200 sq ft above grade, this residence balances architectural excellence with modern luxury. Step into the grand foyer where soaring ceilings with custom mouldings meet herringbone tile and picture lighting. The formal dining room is ideal for entertaining with wall treatments and an elegant ceiling design. A warm library offers a wood-burning fireplace, built-in bookcases, and solid beam details. At the heart of the home, the chef’s kitchen boasts walnut cabinetry, an oversized island, Wolf six-burner gas range, and a bright breakfast area framed by an expansive window overlooking the pool. It opens to the great room with double-height windows, cedar detailing, and stone fireplace. The main floor includes a bedroom with 5-piece ensuite and private garden access, a 50-bottle wine cellar, pantry with built-ins, and a mudroom with cubbies, dog wash and wall treatments. Upstairs are four bedrooms, all with walk-in closets and ensuite access, plus a 450 sq ft office. The primary suite is a serene retreat with spa-like ensuite, freestanding tub, oversized shower, dressing room and secondary laundry. Skylights and a dedicated ventilation system ensure natural light and fresh air. The 2,800 sq ft lower level features in-floor heating, games room, media room, gym, steam/sauna, sixth bedroom with ensuite and a large bonus room. Outdoors, enjoy landscaped gardens, saltwater pool with waterfall, hot tub, firepit, BBQ dining area and stone/stucco pool house with bath, bar, fireplace and TV. A vegetable garden, irrigation and fenced yard enhance the lifestyle. Located in South East Oakville near Appleby College, St. Mildred’s, and Gairloch Gardens, every detail has been thoughtfully designed to deliver extraordinary living. (id:8999)
161 Golf Links Drive Unit# 143
Baden, Ontario
Welcome to Foxboro Green, one of the area’s most sought-after Adult Lifestyle Communities, just 10 minutes from Kitchener-Waterloo and nestled beside Foxwood Golf Course. This charming Pine model bungalow offers over 1,400 sq ft finished living space combining a perfect blend of comfort and convenience with 2 bedrooms, 3 bathrooms, a 1.5-car garage,and a partially finished basement. Step inside to a bright foyer leading to the spacious living room featuring a vaulted ceiling, California shutters, and a cozy gas fireplace. The separate dining room also showcases California shutters, while the updated eat-in kitchen is highlighted by quartz countertops, crisp white cabinetry, hardwood flooring, and direct access to the deck. A French door opens to your private outdoor space, where you can relax on the deck and take in the view of manicured greenspace. Whether it’s your morning coffee or an evening unwind, you’ll also love the year-round versatility of the covered front porch. The primary suite includes a walk-in closet and a 3-piece ensuite, while convenient main floor laundry adds to the ease of daily living. The lower level extends your space with a finished rec room and 3-piece bath, plus a large unfinished area for storage or future potential. Life in Foxboro Green offers more than just a home—it’s a community. Residents enjoy access to the Recreation Centre with amenities such as an indoor pool, sauna, whirlpool, tennis/pickleball courts, fitness room, library, party space, and more. With 4.5 km of scenic walking trails, every day offers an opportunity to stay active and connected. Don’t miss your chance to experience this welcoming lifestyle in a serene setting—book your private showing today! (id:8999)
4670 Huffman Road
Burlington, Ontario
Welcome to this exceptional detached home in the heart of Alton Village Central. Perfectly situated within walking distance to all schools, parks, and amenities, making it an ideal choice for growing families. This one-of-a-kind floor plan offers the perfect balance of space and style. Inside you’re greeted with a grand spiral staircase. The main floor features a large kitchen that leads into the living and dining areas. Upstairs, you’ll find four generously sized bedrooms along with a spacious, versatile den that’s perfect for a home office, playroom, or cozy reading nook. The laundry room is also thoughtfully located on the upper level, providing unmatched convenience for busy households. The exterior of this home is equally impressive, featuring extensive custom stonework landscaping in both the front and backyard that adds beautiful curb appeal. Enjoy your morning coffee or evening sunsets on the charming front balcony or bask in the warm natural light pouring in through the stunning transom windows at the rear of the home. If you’ve been waiting for the perfect floor plan that truly works for a growing family, this is the one you’ve been looking for. This is your chance to make this spacious, light-filled Alton Village gem your forever home! Don’t be TOO LATE*! *REG TM. RSA. (id:8999)
2135 Strasburg Road Unit# 12
Kitchener, Ontario
Remarks Public: Welcome to the Millwood - a stunning 2-bedroom, 2-bathroom ground level unit in a stacked townhome-style condo, perfectly blending urban convenience with natural tranquility. Tucked into the serene Brigadoon Woods, this thoughtfully designed home offers a spacious open-concept layout ideal for both relaxing and entertaining. Step inside to discover generous-sized bedrooms, including a primary suite with ample closet space. The patio extends your living space outdoors, offering a peaceful retreat surrounded by mature trees and greenery. Enjoy the best of both worlds — nature at your doorstep and all amenities within easy reach. Located close to top-rated schools, shopping, dining, and with quick access to major highways, this home offers exceptional lifestyle and value. Whether you're a first-time buyer, downsizer, or investor, this beautifully maintained condo is a rare opportunity in a sought-after community. Don't miss it! PLEASE VISIT - (((Sales Centre is located at 35 Trillium Drive, Unit 1 in Huron Creek Developments building - lower level ))) (id:8999)
2135 Strasburg Road Unit# 17
Kitchener, Ontario
Welcome to the Wheatfield - A stunning 3-bedroom, 1.5 -bathroom ground level unit in a stacked townhome-style condo, perfectly blending urban convenience with natural tranquility. Tucked into the serene Brigadoon Woods, this thoughtfully designed home offers a spacious open-concept layout ideal for both relaxing and entertaining. Step inside to discover generous-sized bedrooms, including a primary suite with ample closet space. The balconies extends your living space outdoors, offering a peaceful retreat surrounded by mature trees and greenery. Enjoy the best of both worlds — nature at your doorstep and all amenities within easy reach. Located close to top-rated schools, shopping, dining, and with quick access to major highways, this home offers exceptional lifestyle and value. Whether you're a first-time buyer, downsizer, or investor, this beautifully maintained condo is a rare opportunity in a sought-after community. Don't miss it! PLEASE VISIT - (((Sales Centre is located at 35 Trillium Drive, Unit 1 in Huron Creek Developments building - lower level ))) (id:8999)
2135 Strasburg Road Unit# 19
Kitchener, Ontario
Welcome to the Strasburg A - A stunning 2-bedroom, 2-bathroom ground level unit in a stacked townhome-style condo, perfectly blending urban convenience with natural tranquility. Tucked into the serene Brigadoon Woods, this thoughtfully designed home offers a spacious open-concept layout ideal for both relaxing and entertaining. Step inside to discover generous-sized bedrooms, including a primary suite with ample closet space. The balcony extends your living space outdoors, offering a peaceful retreat surrounded by mature trees and greenery. Enjoy the best of both worlds — nature at your doorstep and all amenities within easy reach. Located close to top-rated schools, shopping, dining, and with quick access to major highways, this home offers exceptional lifestyle and value. Whether you're a first-time buyer, downsizer, or investor, this beautifully maintained condo is a rare opportunity in a sought-after community. Don't miss it! PLEASE VISIT - (((Sales Centre is located at 35 Trillium Drive, Unit 1 in Huron Creek Developments building - lower level ))) (id:8999)
539 Willow Road Unit# 48
Guelph, Ontario
Welcome to 539 Willow Rd Unit 48! This spacious end-unit condo townhouse is perfectly located in one of Guelph’s most desirable neighbourhoods. Featuring 3 bedrooms, 2 full bathrooms, and a finished basement with a versatile den/office space, this home offers plenty of room for families, professionals, or first-time buyers. The bright main floor boasts a functional layout with an open living and dining area, leading into a kitchen with ample cabinet space. Upstairs, you’ll find three generously sized bedrooms with great closet storage. The finished basement provides extra living space, ideal for a home office, playroom, or media area. Step outside to enjoy your private backyard oasis, perfect for relaxing or entertaining, with direct access to a park right beside the property—great for kids, pets, and outdoor activities. As an end-unit, you’ll appreciate the added privacy, natural light, and quiet surroundings. Conveniently located close to schools, shopping, transit, and all amenities, this home checks all the boxes. Priced to sell, this is a fantastic opportunity to own a move-in-ready home in Guelph’s west end. Don’t miss out—book your showing today! (id:8999)
22 Copper Beech Drive
Nanticoke, Ontario
Experience Lakeside Living in a quiet community know as Sandusk Creek. Located beside the serene waters of Lake Erie just a stone’s throw away from the charming village of Selkirk, Ontario. Dive into modern comforts with this recently constructed, tailor-made prefabricated 934 square foot residence boasting three spacious bedrooms. The heart of the home lies a state of the art kitchen modern appliances a Bosch dishwasher and modern island that adds additional seating and storage. The kitchen leads onto a new well designed 16'x20' private deck with pergola which expands the living space and offers the fresh air of the Lake. Just off the deck is a 7.5'x6' patio that is perfect to park a golf cart or place your barbecue. The home is tastefully decorated and offers two full bathroom and a laundry room which includes appliances and a gas dryer but can be easily converted to electric. The home also offers a 10'x10' insulated shed that is wired for a workshop or use for all your storage needs. Also as an added bonus the home is equipped with fibre optic and router included for seamless home office communication or to steam your newest movie. The community has access to boat slips, an in ground pool, walking trails and a dog park. Sellers have included two kayaks so you can indulge yourself with the luxury and convenience of the Lake. Affordable Lakeside Living at its Best! Sadly Sellers have to say goodbye to their Lakeside Home to move closer to family! (id:8999)
260 Sheldon Avenue N Unit# 808
Kitchener, Ontario
Welcome to the lovely two bedroom and two bath condominium located in Spruce Grove. This unit is located on the eighth floor with spectacular view. Looking towards downtown and many beautiful tree lines. Unit includes one underground parking space. This condo features an open concept main floor plan with a lovely kitchen, complete with built-in appliances and granite countertops. In the master bedroom, there is also a storage unit in addition to the closet. Hardwood in the main area completes the bright open space. Enjoy the indoor swimming pool and also meetings in the party room and games area. Building also has Tennis court for a fun game or pickle ball. A private guest suite is also on site. Lots to do in this very well-maintained Condo corporation. Visitor parking is available on the upper level. Unit has a large balcony to enjoy sunsets. (id:8999)
181 West 18th Street
Hamilton, Ontario
Ideally located in the sought after West Mountain Buchanan Park neighbourhood near top rated schools, parks, shopping and Linc access. Beautifully updated this home has a warm and inviting atmosphere, the main level features a bright open concept living/dining room with fireplace, sliding doors to the rear deck and hardwood floors throughout the principal rooms. A well appointed kitchen, 3 bedrooms and gorgeous updated main bath finish off this level. Whether you are looking for an in-law suite or would like the extra space for yourself the finished lower level with separate entrance provides a large rec room, additional bedroom, 3-piece bath and kitchen facilities. Situated on a deep 120' lot the fully fenced private backyard invites you to relax and unwind on the patio under the gazebo, or enjoy alfresco dining on the fabulous new deck (2025). A rarely found detached double car garage with hydro completes the exterior. Recent updates include 200 amp panel in house 2022, 100 amp panel in garage 2025, furnace and hot water tank 2022, most windows and two exterior doors in 2022, main bath 2023. Exceptional value, schedule a viewing to see this beautiful property today! (id:8999)
800 Norfolk Street N
Simcoe, Ontario
Welcome to this lovingly maintained 2-storey home set on just over an acre of beautifully landscaped grounds, complete with a small stream along the edge of the property. Offering 3 spacious bedrooms and 2 full baths, this home combines comfort and charm with thoughtful updates throughout. The primary suite features two walk-in closets and a private balcony, perfect for morning coffee or evening relaxation. A large eat-in kitchen provides plenty of space for family gatherings, while the formal dining room and inviting living room with gas fireplace create a warm and welcoming atmosphere. Enjoy peaceful views of the backyard from the bright sunroom. The open basement is full of potential, with a walk-up to the oversized garage—an ideal setup for a future in-law suite or additional living space. All this within minutes of schools, shopping, dining, and all the amenities that Simcoe has to offer. (id:8999)
350 Oloane Avenue Unit# 43
Stratford, Ontario
Stunning, move-in ready modern townhome in Stratford! This carpet-free 3 bedroom, 3 bathroom home offers stylish open-concept living. The bright eat-in kitchen overlooks the living and dining space, and features sleek white cabinetry, tiled backsplash, stainless steel appliances, and flows seamlessly into the living space with walkout to the back deck. Upstairs you’ll find a spacious primary suite with walk-in closet and 3-piece ensuite, plus two additional bedrooms and a convenient laundry room offering cabinetry and sink. The unfinished basement provides plenty of potential for your personal touch. With low condo fee's including internet, and complete with a 1-car garage, driveway parking, and an ideal location close to schools, parks, shopping, and easy highway access—this is the perfect place to call home! (id:8999)
210 Foxhunt Road
Waterloo, Ontario
Welcome home. This well located 4 bedroom-2 bath property is perfect for family living, with schools, shopping and the expressway minutes away. Enjoy updated flooring in living/dining room and kitchen, plus fresh new carpeting in the upper bedroom level. The finished lower level adds even more space with family room for family movie nights, bedroom/office and 3 piece updated bath. A fantastic home ready in a prime location-ready for its new owner. (id:8999)
19 Mulhollard Lane
Ancaster, Ontario
Step into this modern 3-storey, 2+1 bedroom townhouse, just steps from all amenities, shopping, and easy highway access. Boasting 1,400 sq. ft. of beautifully finished living space and soaring 9-ft ceilings, this home combines style, comfort, and convenience. The open-concept main floor features a contemporary kitchen with S/S appliances and sleek cabinetry, flowing into a bright living and dining area perfect for entertaining. Upstairs, the spacious primary bedroom with a 3pc ensuite, a large second bedroom and additional full bathroom, while the lower level provides a versatile space for a guest bedroom, home office, media room, or living area. Enjoy quality finishes throughout, abundant natural light, and low condo fees, making this townhouse as practical as it is stunning. Your ideal Ancaster lifestyle awaits! (id:8999)
140 Amberly Boulevard
Ancaster, Ontario
Discover the Perfect Blend of Comfort, Space & Location! Proudly offered for the very first time, this meticulously maintained 3-bedroom, 3-bathroom home is a true gem in the heart of one of Ancaster’s most desirable neighbourhoods. With over 3,000 sq ft of available space (including 2,100 sq ft finished above grade), this one-owner property offers exceptional value, style, and functionality. From the moment you arrive, you’ll be impressed by the gorgeous curb appeal, landscaped front and rear yards, and a welcoming gazebo perfect for relaxing or entertaining. Step inside to find two spacious family rooms for comfortable everyday living, a formal dining room ideal for hosting gatherings, a bright eat-in kitchen with a generous breakfast nook, main floor laundry for added convenience, an enormous basement ready to customize to your needs—home gym, theatre, or guest suite? Attached 2-car garage plus driveway parking for 6 additional vehicles just minutes from schools, shopping, highway access, and every amenity you could need. This is more than just a house—it’s the home you’ve been waiting for. Don’t miss your opportunity to make it yours! (id:8999)
2087 Fairview Street Street Unit# 25
Burlington, Ontario
Discover modern living in this beautifully upgraded 1-bedroom condo, ideally located beside the GO Train and GO buses, Walmart, and public transit. This unit includes 1 underground parking space and 1 locker for added convenience. Residents enjoy access to exceptional amenities, including an indoor pool, state-of-the-art fitness centre, rooftop patio, indoor basketball court, and 24-hour concierge/security.The stylish kitchen boasts quartz countertops, an undermount sink, and stainless steel appliances, complemented by 9-foot ceilings and laminate flooring throughout. A spacious balcony offers stunning south, north, and east views. Minutes from Mapleview Shopping Centre, Costco, highly rated schools, Spencer Smith Park, the Burlington waterfront, restaurants, and major highways, this property offers the perfect blend of comfort, lifestyle, and location. (id:8999)
35 Vista Crescent
Kitchener, Ontario
Tucked away on a peaceful, family-oriented street in one of Kitchener-Waterloo’s most desirable neighbourhoods, this 4-bedroom, 1 ½ storey home offers the perfect blend of comfort, style, and function. Thoughtfully updated throughout, it showcases a gorgeous open-concept kitchen and a modernized main floor washroom. The main level also features three spacious bedrooms with ample closet space, along with a bright living and dining area designed for both everyday enjoyment and hosting family gatherings. The upper level is dedicated to the private primary bedroom, a quiet retreat away from the main living spaces. The partially finished basement adds even more room to enjoy, complete with a large rec room, wet bar, gas fireplace, and a convenient 3-piece bath. Outside, discover a backyard paradise that feels like your own private escape. Walk out from the main floor to a multi-tiered deck overlooking a secluded, landscaped yard, perfect for entertaining, relaxing, or cooling off in the pool during summer months. (id:8999)
255 Northfield Drive E Unit# 501
Waterloo, Ontario
Experience contemporary living in the heart of Waterloo at Blackstone Modern Condominiums. This 4-year-old corner unit features a sun-filled open-concept design with 2 bedrooms, 2 bathrooms, and walk-in closets with organizers in both bedrooms. Luxury blinds adorn every window, and the balcony offers breathtaking unobstructed views. With low maintenance fees and a prime location near top schools, four parks within 20 minutes, doorstep transit, and nearby safety amenities—including fire, police, and a hospital just 6.1 km away—this modern urban retreat is perfect for families seeking comfort, convenience, and recreation. (id:8999)
12 Vance Crescent
Waterdown, Ontario
Welcome to 12 Vance Crescent, nestled in one of Waterdown’s most favourite neighbourhoods. This beautifully maintained home boasts a custom kitchen designed for both function and style, perfect for entertaining or everyday living. The sun-filled, spacious rooms throughout the home offer a warm and inviting atmosphere, with natural light pouring in from every angle. Enjoy the convenience of main floor laundry, a 1.5 car garage, and a walk-out basement that leads to a private backyard backing onto serene green space—ideal for peaceful mornings or evening relaxation or entertaining. Located just minutes from school, highway access, and shopping, this property combines comfort, convenience, and community charm. Don’t miss your chance to own this gem in Waterdown—where space, light, and location come together. (id:8999)
1860 Upper Gage Avenue Unit# 14
Hamilton, Ontario
Step inside this charming 3-bedroom, 1.5-bath townhome, where every space feels bright, open, and welcoming. The main floor greets you with a modern, open-concept design, a spacious kitchen with sleek stainless-steel appliances flows effortlessly into the family and dining room. Sunlight pours in through the large windows, and the patio door invites you out to a private backyard with a large deck and garden space-perfect for morning coffee or summer barbecues. Upstairs, you'll find a large primary bedroom with access to the main bath, your own little retreat after a busy day. Two more generous bedrooms provide plenty of space for family, guests, or even a home office. And when it's time to relax or entertain, head downstairs to the fully finished basement. A cozy rec room, abundant storage, and a convenient laundry room complete the home. This townhome offers the perfect balance of comfort, style, and functionality—all that's missing is you! Call now for your private showing. (id:8999)
2 The Meadows Street
St. Catharines, Ontario
Highly desired North End family friendly Lakeport neighborhood. From the concrete double drive to the large front porch and the fully fenced yard with inground pool this home boasts comfort and convenience for the growing family. Bright foyer with ceramics, large living room with wood burning fireplace with built in cabinetry and hardwood floors that flow into the dining area with sliding doors to the oversized fully fenced yard with a 18' x 36' Bolt inground pool. The kitchen overlooks the back yard and has ample counter and cabinet space and a convenient peninsula for additional prep space or casual meals. There is also a main floor 2 piece powder room and easy access to the inside entry from the 1.5 car garage that houses all the pool mechanicals. Upstairs are 3 generous bedrooms, the primary bedroom features double closets and the updated 4 piece family bathroom with double vanity and walk in shower. Downstairs is a large family space with a gas freestanding fireplace and an additional bedroom with 2 windows, currently utilized as a work space, a separate laundry room and large cold-room the length of the front porch for storage. Ideal location across from William Hamilton Merrit PS and the Bill Burgoyne Memorial Arena. Quick access Port Dalhousie waterfront with shops, restaurants, public public transit, amenities, parks, QEW and more. (id:8999)
151 Green Road Unit# 26
Stoney Creek, Ontario
Beautifully maintained Stoney Creek 3-bedroom, 3-bathroom condo townhouse. Spanning 1,597 sq ft across three fully finished levels, this traditional brick home offers thoughtful layout, comfort, and functionality. The bright, open-concept main floor features spacious living and dining areas with large windows, while the updated kitchen offers ample cabinetry and natural light. Upstairs, enjoy three generous bedrooms and a full bath, including a peaceful primary retreat. The finished walkout basement provides a versatile family room, guest space, or home office with direct access to a small private yard perfect for morning coffee or a safe space for kids and pets. With low maintenance fees ($274), a private garage, and close proximity to schools, shopping, parks, and transit, this move-in ready home is perfect for first-time buyers and young families. Discover your new beginning in a family-friendly neighbourhood. (id:8999)
539 Belmont Avenue W Unit# 502
Kitchener, Ontario
BELMONT VILLAGE! COMPLETELY RENOVATED CORNER UNIT SOUTH WEST EXPOSURE WITH TREETOP VIEWS! 2 BEDROOM + DEN, 2 FULL BATHROOMS, INSUITE LAUNDRY, BALCONY, & 2 UNDERGROUND GARAGE PARKING. Large foyer entry welcomes to this home. Carpet free throughout with new flooring, 9 foot ceilings, QUARTZ countertops, gleaming white kitchen FULLY RENOVATED with backsplash and custom pullout cabinetry. Breakfast bar overlooks the family room w/ fireplace and is perfect for entertaining! With seating for 4 plus and plenty of counter space for cooking this home is perfect for downsizers. The den lends itself to a formal dining room space or home office with large windows w/ California shutters. The primary bedroom with his/her walk in closets w/ custom organizers is an added bonus. Spacious enough for a 'King' sized bed, views of trees through the large double windows & updated ceiling fan for those warm nights. The ENSUITE renovated w/ custom vanity, linen tower, walk in glass shower & new lighting! The second bedroom is a great size with a full length closet & wall of windows w/ California shutters. Second full bathroom, also renovated, has a tub/shower combo & QUARTZ countertops for the added touch! Oversized patio doors lead to a large balcony that is your own oasis with views of nature and a quiet backdrop. Spacious enough to host friends or cozy up with a good book. Don't miss your opportunity to see this move in ready home sure to please the most discerning buyer. Updates include; freshly painted throughout, custom window coverings, new light fixtures, renovated kitchen and baths. Custom organizers, ALL NEW APPLIANCES, HUGE walk in laundry room with custom cabinets & loads of storage. Building features, gym, games room, party rooms, library, theater, guest suite + more. Enjoy Midtown living with the Iron horse walking/biking trail, restaurants, shops, pubs and convenient medical offices. CONDO FEES INCLUDE, WATER, HEAT AND A/C. A photo virtually staged (id:8999)
159 Victoria Street
Inverhuron, Ontario
Turn key COTTAGE OPPORTUNITY on very private treed lot in INVERHURON! Featuring new retaining wall around 4 car parking, just pumped septic tank, New Metal roof (Nov. 24) owned well, 10 x 20 metal clad shed with BBQ porch, cozy 4 bedroom with open concept kitchen/dining/big livingroom. A relaxing less than 2 hours drive from KW to this great starter cottage (id:8999)

