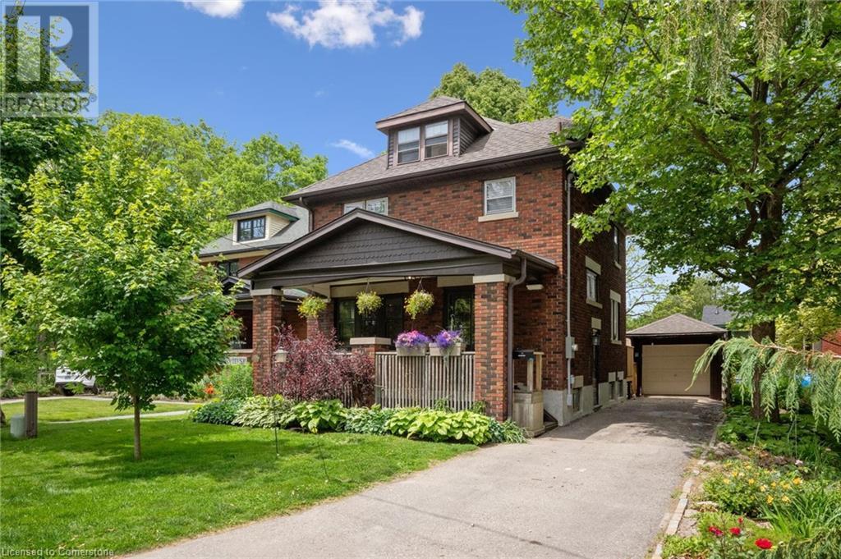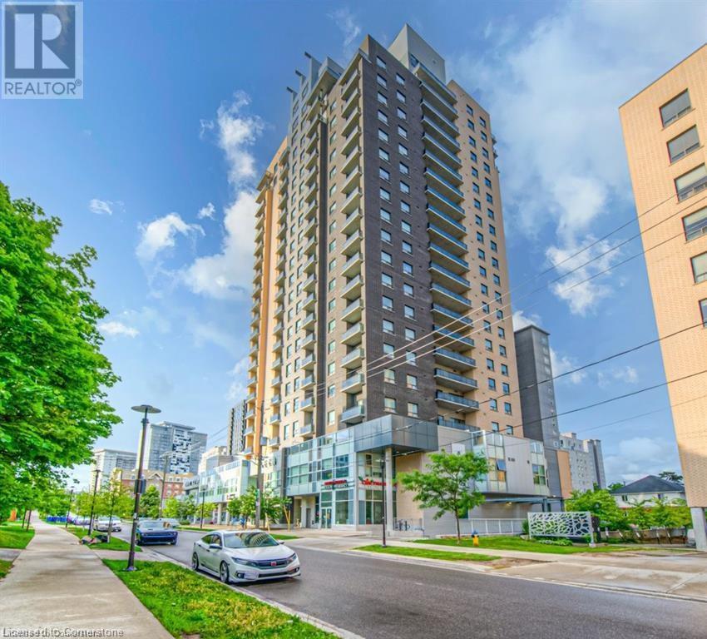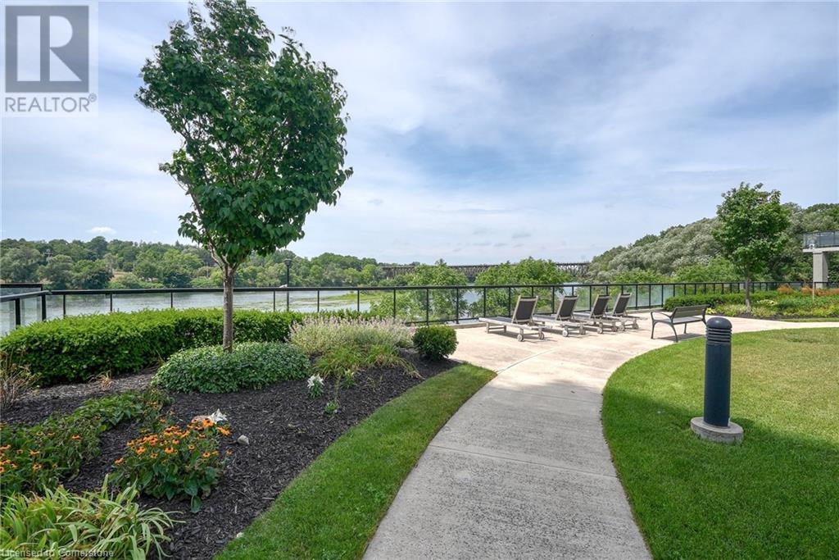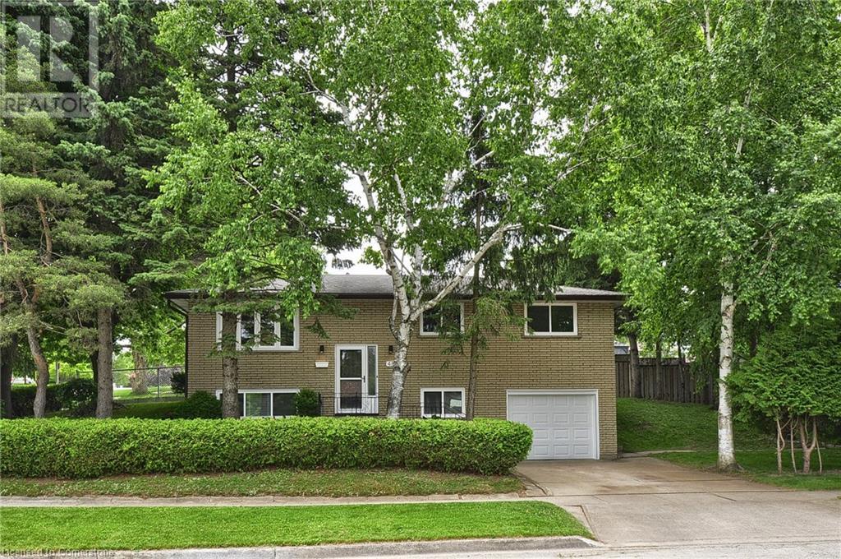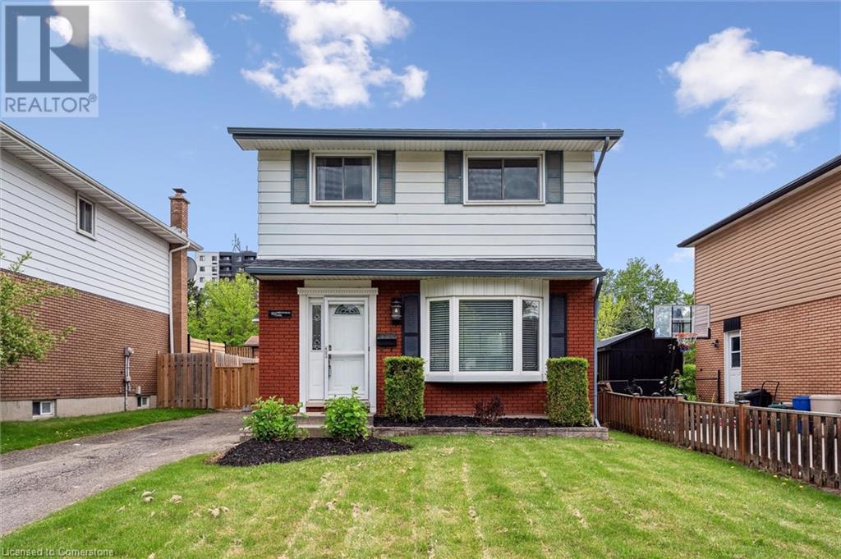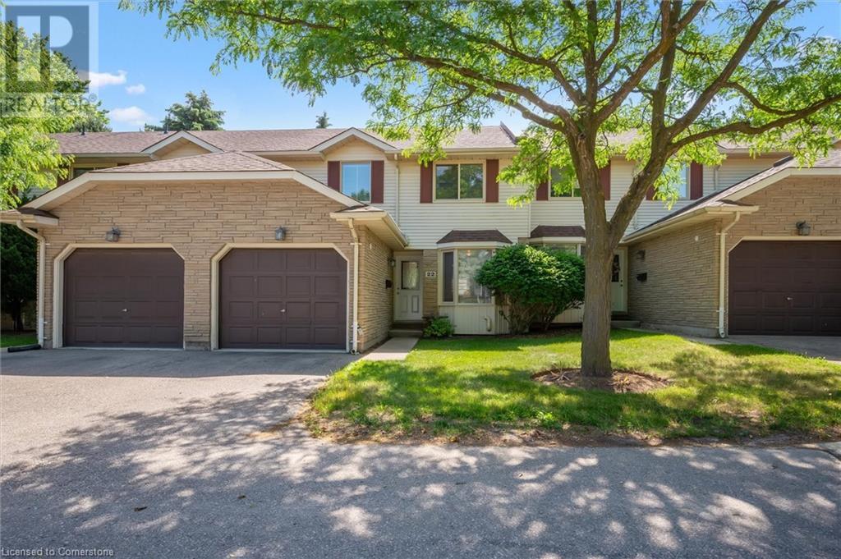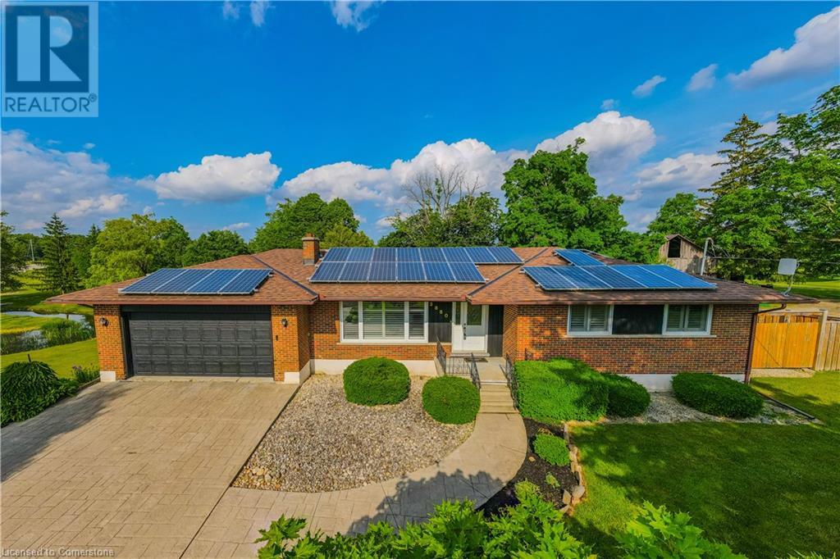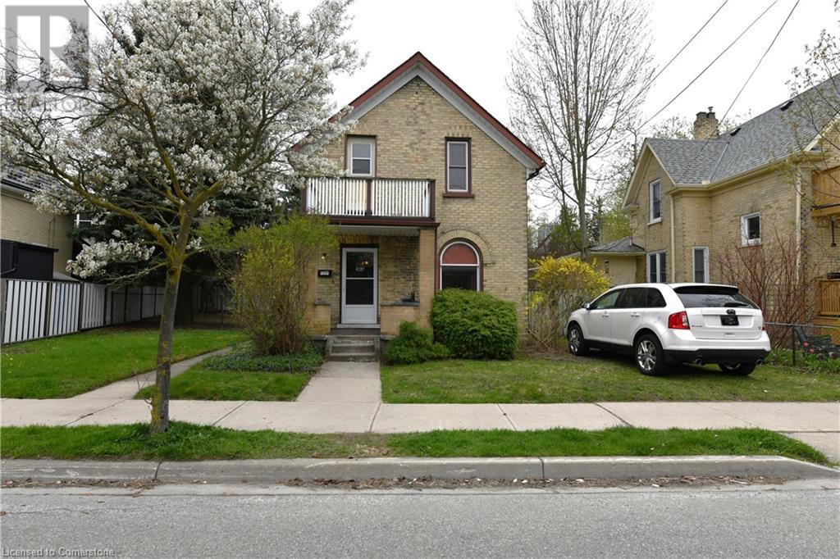58 Bradshaw Drive
Stratford, Ontario
This stunning bungaloft in the desirable Stratford area is perfect for families, conveniently located near schools, a recreation center, and shopping. With 2+2 bedrooms and 3 bathrooms, it offers ample space for everyone. The exterior features a double attached oversized garage, a fantastic outdoor living area complete with a fenced yard, a covered concrete stamped patio, a hot tub and professional landscaping, along with a large storage shed for all your needs. Inside, you'll find an open-concept kitchen, dining area, and living room, making it ideal for entertaining. The modern kitchen boasts an island and beautiful quartz countertops. The primary bedroom is spacious and includes a walk-in closet with organizers and an ensuite bathroom featuring a walk-in shower and a luxurious tub. This home perfectly combines comfort, style, and convenience, making it a must-see! (id:8999)
4 Bedroom
3 Bathroom
2,208 ft2
33 London Road E
Guelph, Ontario
Welcome home to 33 London Rd E, a beautifully renovated 3-bedroom home nestled just one house over from a riverside park and mere steps to vibrant downtown Guelph! Enjoy all the charm of living in a historic, tree-lined neighbourhood while benefiting from the peace of mind that comes with a newer-built home—a rare find in downtown Guelph! Pulling up, you'll notice the double-wide driveway & attached garage. Step inside to a bright, open-concept main level featuring a modern kitchen with sleek quartz countertops, stainless steel appliances, crisp white cabinetry, subway tile backsplash and chic wood shelving—a stylish hub for gathering. The living and dining areas flow seamlessly, bathed in natural light from large windows and sliding doors, highlighting the luxury vinyl floors and cozy gas stove, creating the perfect place to relax and unwind. The main floor is completed by a chic 2-piece powder room with engineered stone counters. Upstairs, find 3 spacious bedrooms with luxury vinyl floors and ample closet storage, alongside a renovated 4-piece bath with a sleek vanity and tub/shower combo. Downstairs, the newly finished basement (2024) offers a large recreational area, abundant pot lighting, a legal egress window and a stylish 2-piece powder room—perfect for movie nights, a home office, a playroom or hobby space. This space can easily be converted into an extra bedroom. Outside, the fully fenced backyard, mature trees and lower patio offer a private sanctuary—a peaceful retreat just steps from Goldie Mill Park, Exhibition Park and riverside trails. It’s a walker’s paradise featuring top-tier restaurants, boutiques, cafés and nightlife around every corner. Plus, walking distance to the GO Station for commuters! Whether you crave community charm or urban energy, this home offers both! (id:8999)
3 Bedroom
3 Bathroom
1,788 ft2
55 Evergreen Crescent
Kitchener, Ontario
LOOKING FOR MORE SPACE ------ THIS IS NOT YOUR ORDINARY FOREST HILL BUNGALOW - MAIN FLOOR FAMILY ROOM, MAIN FLOOR LAUNDRY, 3PC POWDER ROOM ON MAIN - HARDWOOD UNDER CARPET IN LIVING ROOM-DINING ROOM - HALL - ALL BEDROOMS, TWO WALKOUTS TO REAR YARD. ALMOST 1800 SQ FT ON MAIN FLOOR. 3 Bedroom Ranch Bungalow design with oversized single garage on quiet crescent on pie shaped lot. Beautifully landscaped gardens, cement double driveway and front walkway. Covered Front Porch, Large Stone patio in rear yard has shade awning and is accessible from two separate sliders (family room and dining room). Main Floor Laundry/Mudroom, 3pc Powder room, Inside Entry to Garage. Functional Kitchen opens to family room and dining room has been updated with newer cabinetry, built in oven, countertop cook top and Microwave/Rangehood, also includes newer Refridgerator, Dishwasher, Double Sink and small area for bistro/breakfast table and chairs. Family room off kitchen has large windows to front and also a set of sliding doors with steps to rear patio. Living room and Dining Room are L-shaped and perfect flow for entertaining with large windows to rear yard and also a 2nd set of Sliding doors with steps to patio area. Primary Bedroom has recently had carpeting removed and wood flooring revealed/stained and finished. That same hardwood is under carpet in the other two bedrooms, hallway, foyer area and both living room and dining room. 5 pc main bathroom has double sink and lots of storage. Basement includes huge recreation room (older finishings) with wet bar area (extra refridgerator included) and wood burning fireplace. 3 other large basement rooms for storage, possible workshop. Well maintained, roof (2014), Carrier Furnace/Humidifier/Thermostat (2012), Central Air Conditioning (2017), Cement Driveway and Walkway (2013), newer Refridgerator/Dishwasher/Washer/Dryer/Microwave/CookTop/Built-in Oven, Owned Water Heater and Water Softener. 200 amp service (id:8999)
3 Bedroom
2 Bathroom
2,220 ft2
63 Forest Road
Cambridge, Ontario
With over 2,400 square feet of total space, this home features 3 large bedrooms in the upper level all with their own walk-in closets. The primary bedroom includes a 4-piece primary ensuite. Need a 4th bedroom, this home has you covered, there is a 4th bedroom in the finished basement. There are 3 additional bathrooms in the house as well. Do you need ample parking, would 7 parking spots be enough? How about a front concreate driveway on Forest Road, and a paved laneway behind the house where there’s also a fully detached 19'x19' foot heated garage that includes a hoist and storage mezzanine. The finished basement includes a walkout that leads you to the backyard oasis and garage. From the primary bedroom you get a beautiful view of historic Downtown Galt. The main floor of this home was done with open concept in mind, including a main floor laundry and a walkout from the kitchen to the multi-level deck. This beautiful home is within walking distance of Victoria Park, several schools, historic downtown Galt, Dunfield Theatre, The Gas Light district, and numerous other amenities to make living in this area wonderful! (id:8999)
4 Bedroom
4 Bathroom
2,280 ft2
64 Benton Street Unit# 1302
Kitchener, Ontario
Well priced condo in the heart of Kitchener. This is an 80 unit all one bedroom condo apartment located in the heart of Kitchener. There are two levels of well maintained underground parking with 20 spaces on each level. This building has 40 separately deeded underground parking spaces, however there is city parking close by. Unit 1302 has its own separately deeded private underground parking space and the owner currently rents it out at $125/month until the unit is sold. Seller said she was recently offered $25,000 for it but did not accept and a board member told the realtor that the last parking space sold for $35,000. This building also has 4 exclusive outside parking spaces that are designated to specific units at an extra charge of $175. There is a gym, common office area, and a common coin operated laundry room. Unit 1302 needs TLC and is being sold as is where is for a prudent buyer to make it their own. Building has great curb appeal, excellent location, and amazing value! The link for the status certificate is in the Realtor Remarks for the Buyer's lawyer to review accuracy of information provided. (id:8999)
1 Bedroom
1 Bathroom
600 ft2
39 Muskoka Drive
Guelph, Ontario
39 Muskoka Drive, Guelph – The One You’ve Been Waiting For! You know that feeling — when you step onto a street and just know families are raised here, memories are made here, and leaving would be the hardest part. That’s Muskoka Drive. And this is your chance. Tucked into one of Guelph’s most cherished family neighbourhoods. Inside, the home has been lovingly cared for and offers just enough room to make it your own. The kitchen has been updated where it counts, and the cozy basement features a gas fireplace in the rec room — perfect for movie nights or winter retreats — along with a bonus room, a workshop area, and generous storage. The fully fenced yard is ready for pets, play, or planting, and comes complete with garden shed. The driveway fits four vehicles — perfect for busy families or visitors — and while there’s no garage, there’s no shortage of space. Yes, it could use a few cosmetic touches, but the bones are strong, the layout works, and the neighbourhood? Unbeatable. Walk your kids to school. Meet friends at nearby parks. Catch the scent of backyard barbecues all summer long. But here’s the truth: homes like this don’t sit. Not here. Not now. Don’t just imagine the lifestyle — come claim it before someone else does. (id:8999)
3 Bedroom
1 Bathroom
1,520 ft2
180 David Street
Kitchener, Ontario
Nestled in the sought-after Victoria Park neighbourhood, this all-brick century home seamlessly blends timeless character with extensive modern updates. This lovingly maintained property boasts a fully renovated kitchen with new windows, a remodeled bathroom, and major mechanical upgrades - including a NEWER FURNACE and UPGRADED ELECTRICAL (200 amp service with 60 amp garage subpanel). Recently REBUILT DETACHED GARAGE (15'11 x 10'1) with newer insulated door, opener, and remotes, ensuring convenience and security. With three spacious bedrooms plus a finished attic (with brand new carpeting) — ideal as a home office, guest space, or playroom — there’s plenty of room for your family to grow. The partially finished BASEMENT WITH SEPARATE SIDE ENTRANCE, offers incredible potential for future development or an in-law suite. Step outside to discover convenient PARKING FOR 4 CARS in tandem and 2 new insulated exterior doors that enhance energy efficiency. You're just steps from the scenic Iron Horse Trail and a short walk to downtown shops, dining, and transit — all while enjoying the peace and community feel of a historic neighbourhood. Don’t miss your chance to own a piece of local history in one of the city’s most desirable areas, offering a perfect combination of charm, space, and modern convenience. (id:8999)
3 Bedroom
2 Bathroom
1,559 ft2
50 Highland Crescent
Kitchener, Ontario
Welcome to 50 Highland Crescent – a perfect starter home for first-time buyers! This freehold semi-detached (no condo fees!) offers a spacious layout and a large backyard ideal for kids, pets, and summer gatherings. Enjoy year-round comfort with a high-efficiency ductless heating & cooling system, and peace of mind with a brand-new roof (2024). Bright, inviting, and move-in ready, this home is just steps to grocery stores, parks, restaurants, and shopping—everything you need is within walking distance. Located in a friendly, established neighbourhood—this is value and convenience you don’t want to miss! (id:8999)
3 Bedroom
2 Bathroom
1,168 ft2
318 Spruce Street Unit# 502
Waterloo, Ontario
Calling all investors, parents of students, and young professionals! Welcome to luxury living at Sage Condos, located in the heart of Waterloo’s vibrant University Core. This freshly repainted (August 2024) 2-bedroom, 2-bathroom unit offers the perfect blend of style and convenience, ideal for students and young professionals alike. Inside, you’ll find spacious, modern interiors with a gourmet kitchen featuring stainless steel appliances and stone countertops. The unit also includes in-suite laundry, a private balcony with stunning city views, and a dedicated underground parking spot. Just a short walk to the University of Waterloo and Wilfrid Laurier University, with shops, restaurants, the GO Bus Station, and light rail transit all nearby, everything you need is right at your doorstep. Sage Condos offers premium amenities, including a rooftop terrace, gym, party room, and high-speed internet. With quick access to highways and all essential amenities, this property delivers the ultimate in convenience and comfort. Whether you’re investing, buying for your student, or looking for your next home, Sage Condos has it all! (id:8999)
2 Bedroom
2 Bathroom
957 ft2
1126 Swan Street Unit# 11
Ayr, Ontario
Welcome to the highly sought-after Joseph Lane Town Bungalows! Located in the charming village of Ayr, this well-built end-unit Townhouse is part of an exclusive complex with only 19 units, offering peace, privacy, and a true sense of community. Thoughtfully designed with a spacious and functional layout, this home offers a Main Floor Master Bedroom, Private Ensuite, Walk In Closet and Main Floor Laundry Room. Open Concept main-floor living with 9’ ceilings, floor to ceiling windows (with sunset views!) with a vaulted ceiling. Main Floor powder room and easy access to the attached garage. Upstairs, you’ll find two additional well-sized bedrooms (both with large walk in closets!), a full bathroom, and a versatile loft area ideal for a home office, reading nook, or workout space. The full basement offers endless possibilities and a rough-in for a 3-piece bathroom. Step outside to enjoy a private deck featuring beautiful gardens and western views over farmland and woods. An attached single-car garage adds to the convenience, and there is ample visitor parking available. Monthly Condo Fee of $330 covers lawn maintenance, snow removal, and upkeep of shared areas—giving you more time to relax and enjoy your home without the hassle of outdoor chores. Impeccably maintained, this turn-key home is ready for its next owner to move in and enjoy the quality, comfort, and peaceful surroundings of Joseph’s Lane Town Bungalows. Flexible closing is available! Easy access to both 401 and 403 and centrally located between London, Kitchener and Brantford - Come experience quiet, low-maintenance living in one of Ayr’s most admired communities. (id:8999)
3 Bedroom
3 Bathroom
2,021 ft2
150 Water Street N Unit# 507
Cambridge, Ontario
STUNNING VIEWS! 687 Sqft unit, one bedroom plus Den, one bath, open concept great room and kitchen, and 125 Sqft. balcony. Bright and sunny unit with floor-to-ceiling windows that provide an unobstructed view of the city core and the fall-colours, and view of the Grand River and the multiple bridges of the historic and architecturally renowned downtown Galt as well as magnificent sunsets. Walking distance to trails, parks, theatres, boutique shopping, restaurants, churches, places of worship, 2 public libraries, farmer’s market, schools, UW campus, the pedestrian bridge, the Gaslight district, public transportation, minutes to 401, and much more. Condo fees include all utilities except hydro (average $50/month), all amenities are free except the guest suite $75 for 1st night for cleaning. Offers an awesome fitness centre 24/7, Guest Suite, Party Room with walkout to an impressive Garden Terrace with BBQs and dining area for all your entertaining needs, and lounging area overlooking the Grand River. This building has a community living feel with all the social activities for various events including Christmas dinner/New Year celebrations, games night, gardening, book club, and much more. Secured entry building with security cameras. (id:8999)
2 Bedroom
1 Bathroom
687 ft2
84 Wellington Street S Unit# 7
Drayton, Ontario
Discover affordable year-round living in the quiet and friendly Drayton Trailer Park—a small, well-kept community located just steps from local amenities including shopping, the library, and a medical clinic. This updated 2-bedroom mobile home offers a comfortable and low-maintenance lifestyle, ideal for seniors or anyone seeking a peaceful place to call home. Originally built in 1989, the home has seen many recent improvements. In 2025, the kitchen and bathroom were fully renovated with quartz countertops, new cabinetry, and updated appliances. Additional upgrades over the past few years include new flooring, fresh paint, window treatments, an updated deck, and a new storage shed for added convenience. Exterior enhancements such as improved insulation, back skirting, and some fresh vinyl siding boost both efficiency and curb appeal. Set on a concrete pad with a private deck and a nicely sized yard, there’s space to relax or garden outdoors. Parking for two vehicles is also included. Please note: this home is on leased land and is best suited to cash buyers, as traditional financing is generally not available. Don’t miss your chance to own a stylish and well-cared-for home in the heart of Drayton. (id:8999)
2 Bedroom
1 Bathroom
934 ft2
29 Ruskview Road
Kitchener, Ontario
Welcome to this wonderful 6 BEDROOM 2 bath home with over 2100 sq ft of finished living space with a separate entrance to a complete in law setup in the basement. This home is located in highly desireable Forest Hill area and features original hardwood in many main floor rooms, newer kitchen floors, updated windows, roof in 2009, fully fenced backyard and a single car garage with a double wide driveway. Main level has 2 bedrooms and a 4 pc bath, upper level has 2 more bedrooms and basement has 2 large bedrooms with large living room, kitchenette and a 3 pc bath. the basement in law suite has only been done in the last couple of years and is bright and spacious. This house is perfect for a growing family or a multi generational family. DON'T MISS THIS ONE! Showings available daily after 3 pm . (id:8999)
6 Bedroom
2 Bathroom
2,134 ft2
48 Mark Crescent
Cambridge, Ontario
Fully, professionally, renovated raised bungalow in terrific, family friendly Southwood neighbourhood. 2025 Renovations include, new bedroom, bathroom and closet doors, most windows, garage door and opener, furnace, 100 amp electrical panel, luxury vinyl plank flooring, painted interior walls and ceilings, window and baseboard trim, additional blown-in insulation to R60, new lighting fixtures throughout, stunning updated kitchen with brand new stainless dishwasher, and beautiful upper and lower four piece bathrooms. All brick home sitting on a private, treed, corner lot with double concrete driveway and single car garage. Gutter leaf guards are installed for easy maintenance. Separate entrance to lower level, the front of which is above grade, through the garage, ideal for in-law, mortgage helper or shared living space. Full bathroom and room for a bed already in place. Includes a large 12x23' open area, a blank canvas for adding kitchen and living space. Stainless steel appliances included. This home has been owned and well maintained by one family since 1977. Closing is flexible. Move right in! (id:8999)
4 Bedroom
2 Bathroom
1,519 ft2
90 Arrowhead Crescent
Kitchener, Ontario
Check everything off your list! Situated on a HUGE POOL SIZED LOT, this family home with DETACHED GARAGE (and tons of driveway parking) is located on a friendly Kitchener Crescent close to parks, amenities, Conestoga College and the 401! Step inside the spacious foyer, open to an bright living room with great views of the mature streetscape. The kitchen is outfitted with classic cabinetry, plenty of counter space and is open to a separate dining room with sliders to a deep yard with detached garage. Plenty of space for entertaining on your deck, and room for a pool and enjoying activities like badminton, cornhole or horseshoes. The upstairs level features three spacious bedrooms and an updated four piece bathroom. The basement has a finished office, laundry room and plenty of additional storage space. Mechanical updates include roof (2017), furnace, AC and electrical (2011) and the home is carpet free! Convenient location within walking distance to shopping, restaurants and a short drive to Conestoga College and the 401. A perfect opportunity to climb the property ladder and own a DETACHED family home with garage, tons of parking, large living spaces and great curb appeal on a mature Kitchener Crescent! (id:8999)
3 Bedroom
1 Bathroom
1,291 ft2
280 Lester Street Unit# 505
Waterloo, Ontario
Check everything off your list! Fully furnished ONE BEDROOM PLUS DEN+ BALCONY+ ONE UNDERGROUND PARKING SPACE!! The contemporary Sage V Condos are just a short walk to both University of Waterloo and Wilfrid Laurier University, with restaurants and amenities at your fingertips! Step inside the open concept floorplan featuring a modern kitchen with granite counters, large island with tons of storage and stainless steel appliances! The bright living room has handy sliders leading to an oversized balcony facing Hickory Street and great views of Waterloo. The spacious bedroom has plenty of closet space, and an additional sliding door for balcony access. The private den area is a handy office or excellent space for overnight guests, with the updated four piece bathroom nearby. Convenient laundry is also located in suite, and of course your own underground parking space is included. Excellent and trendy furnishings as seen also come with the unit! Building amenities include a large two storey study space on the second floor, a gym on the seventh floor, and an outdoor terrace. The handy all inclusive condo fee even includes internet access! This condo unit is immaculate and the perfect place to call home while in University! Be sure to check out the virtual tour and views from the balcony! (id:8999)
2 Bedroom
1 Bathroom
569 ft2
476 Kingscourt Drive Unit# 22
Waterloo, Ontario
Check everything off your list! Amazing Colonial Acres location! This three bedroom townhome has been carefully maintained and features an excellent open concept floorplan and tons of natural light! Step inside the welcoming foyer, open to a bright kitchen with white shaker cabinetry, sleek stainless steel appliances (2024) and separate breakfast area. The main floor has modern textured floors and new baseboards througout, and features an oversized living/dining room with sliders to a convenient and private patio area and backyard with mature trees. An updated two piece powder room rounds off this level. Upstairs are three large bedrooms including a huge primary with an oversized walk-in closet. The four piece bathroom has been updated and is just down the hall. The lower level is the future home to a spacious recreation room, and is currently used as a convenient laundry space with tons of storage. Cute curb appeal with garage parking and an additional driveway space. Located just a few minutes walk from handy amenities at Conestoga Mall, including the convenient LRT. Just steps away from parks, trails and restaurants. An excellent opportunity to own an updated home in one of Waterloo’s best neighbourhoods! (id:8999)
3 Bedroom
2 Bathroom
1,304 ft2
186 Timber Trail Road
Elmira, Ontario
SPECTACULAR ONE OF A KIND HOME! Welcome to this stunning, energy efficient, smart home with $422k in owner upgrades and $250k in builder upgrades! This executive style 1+1 bed bungalow, located just outside Waterloo, in Elmira, provides the conveniences you didn't know you needed. Enjoy your very own home technology assistant (AKA Josh) which controls the lights, fireplaces, speaker system, custom electric blinds and much more. This home offers owned solar panels which generate enough power to cover the majority of your hydro costs, year round and a comprehensive Tesla generator system is in place as back up, should you need it. Stepping into the home you'll be amazed by the soaring 13.5 ft high ceilings in the main living space. An entertainers dream Kitchen, living and dining area, all centered around the floor to ceiling porcelain surround fireplace and exquisite kitchen hood range and cabinetry. Many unique features enjoyed in this main kitchen and dining space including a pot filler at your coffee bar, a bar area with wine cooler, high end appliances and stunning quartz countertops. The oversized primary bedroom features a massive ensuite with walk in porcelain shower & large walk in closet. Doors off the living room and primary bedroom lead to your very own private backyard oasis with covered deck, luxury hot tub and underneath the deck you'll find a workshop fully enclosed in concrete. The 2 car garage enjoys heated epoxy floors, 2 electric EV chargers, high end cabinets & an additional heater for your convenience. The basement provides great inlaw potential or additional living space, perfect for entertaining, with in floor heating, a custom wet bar/ kitchenette open onto a large living room with built in electric fireplace, space for dining or games and tons of storage. A bedroom with a walk-in closet and a 3 piece bathroom complete this level. There is so much to see with this thoughtfully designed & fully custom home. Book your private tour today! (id:8999)
2 Bedroom
3 Bathroom
3,314 ft2
382185 17 Concession
Georgian Bluffs, Ontario
Discover a peaceful retreat nestled by the tranquil shores of Mountain Lake. This inviting 2 bedroom, 2 bathroom home offers lots of comfortable living space, thoughtfully designed to make the most of its natural surroundings. A flexible basement offers potential for a third bedroom, should more space be needed. There’s even a bonus room tucked neatly by the side entrance—perfect for extra storage, or a fun sleeping space. The expansive property provides generous outdoor space ideal for year-round activities. There’s even a 20 x 20 bunkie for extra room or perhaps income potential. Whether you’re into fishing, snowmobiling, or riding all-terrain vehicles, adventure awaits just outside your door. The lakeside setting is an open invitation for morning canoe rides or quiet sunsets. Located just a short drive from the community of Wiarton, you'll have convenient access to a local high school, grocery store, and scenic parks like Miller Nature Preserve. While nestled in nature, essential amenities and small town charm are always nearby. The environment is serene, full of fresh air, starry skies, and a slower pace of life. It’s the kind of place where people wave hello! If you're dreaming of a home where you can both unwind and explore, this one might just check all the boxes—whether you're seeking calm waters or a weekend filled with outdoor thrills. (id:8999)
2 Bedroom
2 Bathroom
1,489 ft2
61 Adelaide Street
Linwood, Ontario
Welcome to the quaint village of Linwood, offering all the amenities you need with neighbourhood charm. The beautiful 61 Adelaide St features a spacious 2-storey home situated on a well-landscaped 0.5 acres. You are welcomed into the home into the foyer, which leads you to the spacious and cozy family room with a gas fireplace and a nice window bench. From there, you flow nicely into your bright and open kitchen, which has a very spacious pantry for all the space you need! Upstairs, you will find 3 large bedrooms and a 5-piece bathroom with a jacuzzi tub. Downstairs offers ample space for a growing family with a nice bedroom, a 3-piece bathroom, and a large recroom. A very nice bonus is the walkout from the recroom to your backyard oasis. There is ample room to do as you wish, but it also features a luxury saltwater hot tub to enjoy, as well as front and back covered porches to take in the views. This home has been well-maintained and updated over the years, featuring a new roof (2023), furnace and AC (2022), water softener (2024), skylight (2023), garage door (2022), and a hot tub installed in 2022. It is a rare find that won’t last long so book your showing today! (id:8999)
4 Bedroom
2 Bathroom
2,196 ft2
3850 Beaverdale Road
Cambridge, Ontario
WOW! What a spectacular CENTRALLY LOCATED property overlooking Brookfield Golf Course in Cambridge!! Welcome to 3850 Beaverdale Road. This amazing property is Boasting 1.78 acres with a river, golf course, great privacy and an inground pool all on the property. You just cant get views like this anywhere! Enjoy great curb appeal as you walk up your stamped concrete driveway with parking for several cars. As you enter this 3 bed 2 bath bungalow you will be impressed how all windows lead you to looking at your expansive view. The main floor is carpet free and is bright and open with an incredible 3 season sunroom. The walkout basement includes a bathroom, rec room, den and walks out to your inground pool area. Many important upgrades have been done on this property including the Septic tank and weeper (2015) , pool concrete patio and liner (2022), lower deck out back (2024) upper deck (2023), Hot water tank (25) ,Water softener (2023), Furnace (2021) Windows throughout (2006) sunroom windows (10-15yr) washing machine (2023) kitchen done (2004) New pressure tank for well (2025) Let your creativity begin on this solid brick bungalow which is move in ready or set to make it your own oasis! (id:8999)
4 Bedroom
2 Bathroom
2,594 ft2
25 Guelph Street
Kitchener, Ontario
Attention First-Time Buyers, Investors & Handypersons – Opportunity Awaits! Hitting the market for the first time, this charming 1.5-storey detached home offers great potential for those looking to add their personal touch. Featuring 3 bedrooms, 2 bathrooms, and a generously sized private yard, it’s ideal for first-time buyers, investors, or handy individuals ready to take on a rewarding project. Situated in a well-established neighbourhood near Stanley Park, Centreville, and Rosemount, the home is just minutes from schools, parks, shopping, and public transit, with quick access to Victoria Street, Ottawa Street, Highway 7/8, and both Downtown Kitchener and Downtown Waterloo. Enjoy unbeatable convenience with Stanley Park Mall, grocery stores, and local shops nearby. Outdoor enthusiasts will love Stanley Park Conservation Area and Idlewood Park. The home is also just 5 minutes from Grand River Hospital, Downtown Waterloo, Kitchener City Centre, and the Kitchener Central Station (GO Train & VIA Rail). Well connected by Grand River Transit (GRT), this home offers a lifestyle of accessibility, and potential. Whether you're looking to renovate and make it your own, or add to your investment portfolio, this property is full of potential in a location that supports long-term value. Don't miss this opportunity to create something special! (id:8999)
3 Bedroom
2 Bathroom
1,292 ft2
8 Gordon Street
Cambridge, Ontario
OPEN HOUSE : SUNDAY 2-4PM. Charming 3-Bedroom Bungalow on a Quiet Street! This vacant, move-in ready home features 3+1 spacious bedrooms, 2 updated bathroom, and a single-car garage. Enjoy cooking in the modern kitchen with quartz countertops and brand new appliances—including fridge, dishwasher, and microwave. The bright living room boasts beautiful hardwood floors, while the finished basement offers extra living space or recreation potential. Basement features full kitchen, 4th bedroom plus 2nd full bathroom. Updates include a new furnace (2022), windows replaced (2025) for peace of mind. Set on a generous 60 x 156 ft lot, there’s plenty of room to garden, entertain, or expand. A great opportunity in a peaceful neighbourhood! Trebb # X12252661 (id:8999)
4 Bedroom
2 Bathroom
1,717 ft2
96 Cheryl Avenue
Atwood, Ontario
Welcome to the best of modern living right in the middle of Atwood! This charming bungalow townhouse provides the ideal balance of comfortable living and contemporary refinement. This townhouse offers the comfort of single-level living without sacrificing size or flair thanks to its convenient bungalow configuration. This is in a great Atwood area and is close to parks, schools, and other local facilities, making it a great option for anyone looking for a lively neighbourhood with a small-town vibe. (id:8999)
2 Bedroom
2 Bathroom
1,022 ft2







