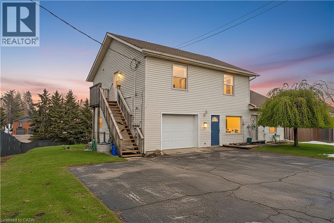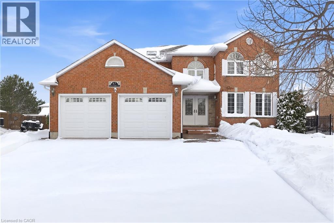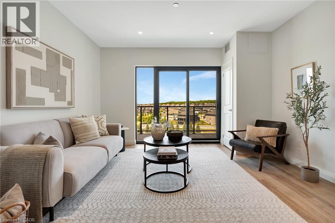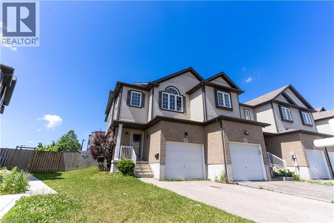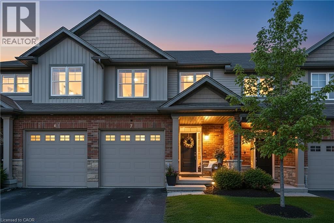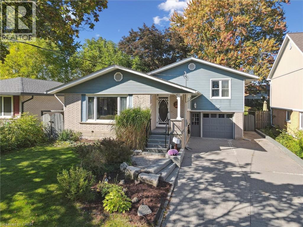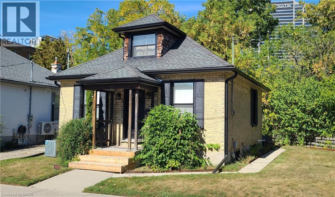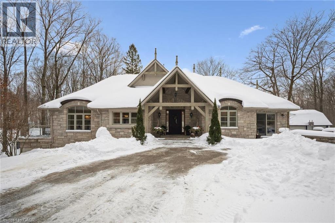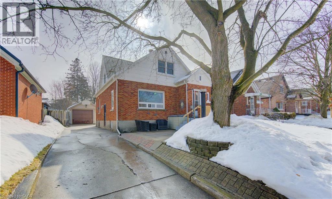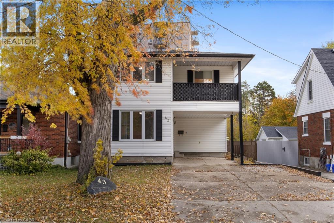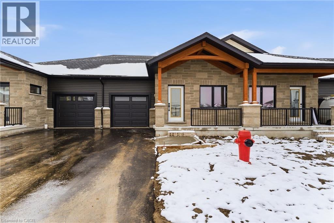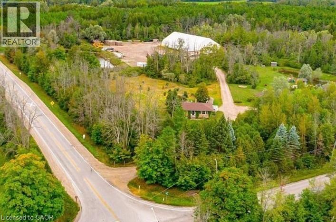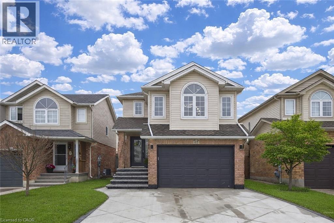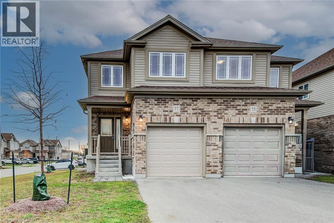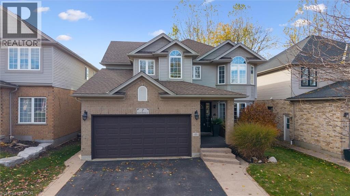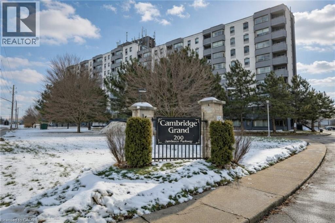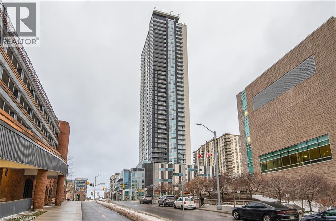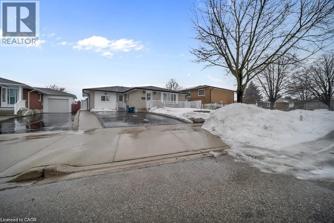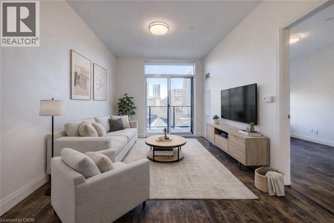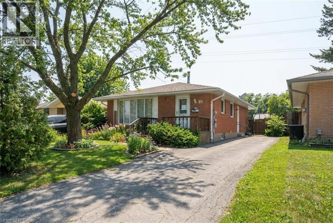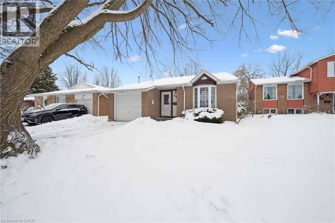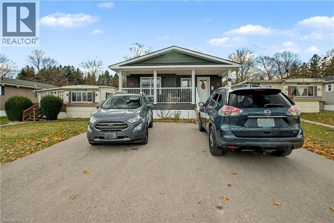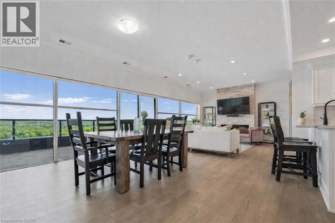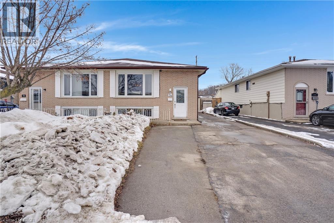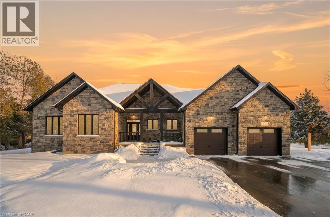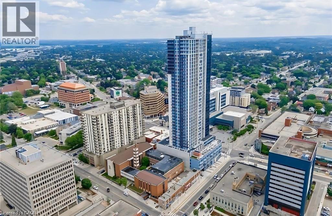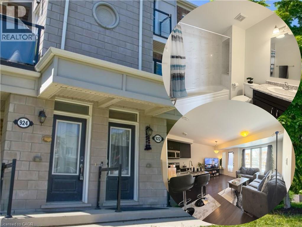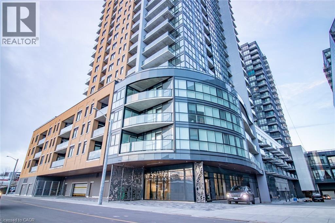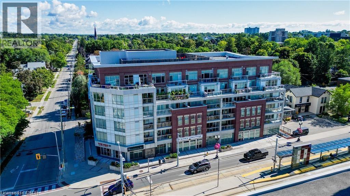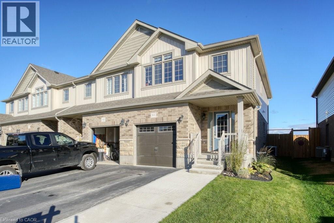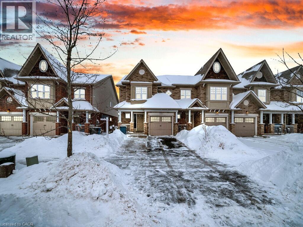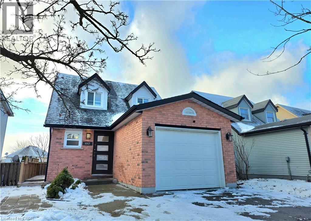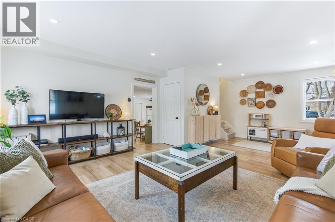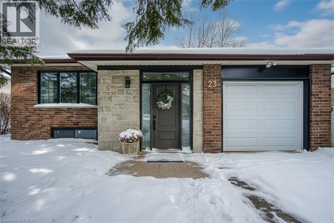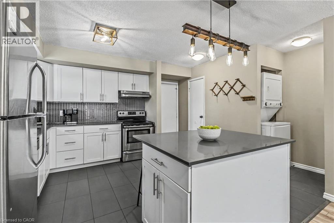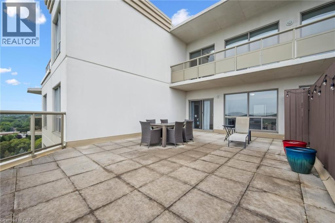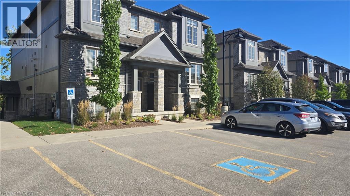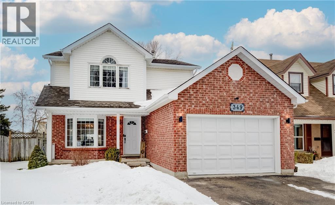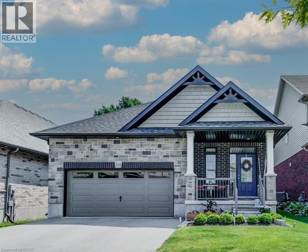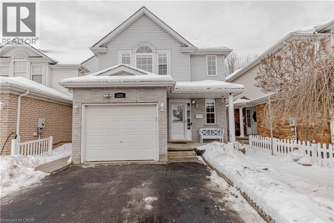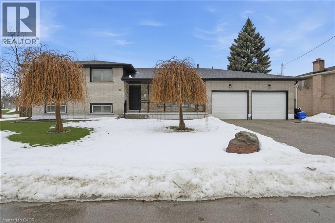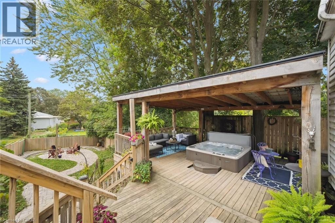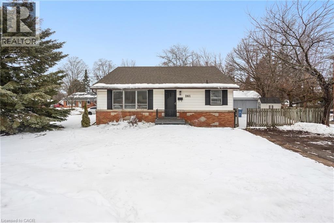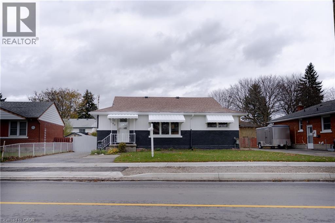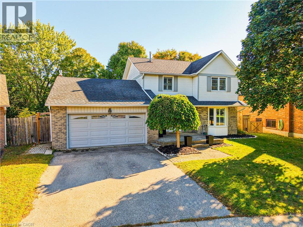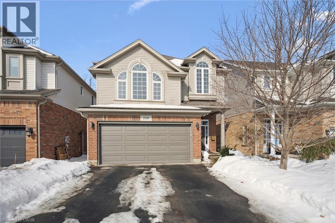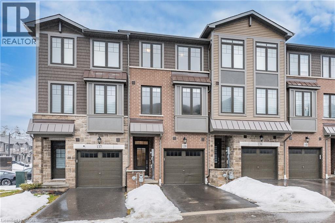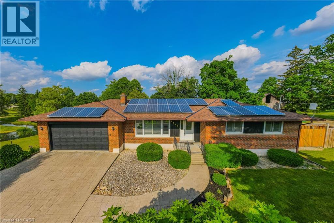1789 Notre Dame Drive
St. Agatha, Ontario
Welcome to 1789 Notre Dame Drive, a well-maintained two-storey mixed-use building located in the charming community of St. Agatha. This versatile property offers a strong opportunity for investors or owner-operators seeking multiple income streams in a desirable small-town setting. The building features one commercial unit with excellent street exposure and convenient main-level access—ideal for retail, office, or service-based businesses. In addition, there are three residential units: one located above the commercial space on the second level, one on the main floor, and a third in the basement level, offering a diverse rental mix. Positioned in a central location within town, the property benefits from steady local traffic while maintaining the character and appeal of small-town living. With its combination of commercial visibility and residential income potential, 1789 Notre Dame Drive presents flexibility and long-term value in a growing rural market. You won’t want to miss this opportunity to secure a mixed-use asset in a strong and growing community. (id:8999)
47 Burnt Ember Court
Kitchener, Ontario
Tucked away on a quiet cul-de-sac in the highly sought-after Idlewood neighbourhood, this beautifully maintained 4+2 bedroom, 3.5 bath family home offers over 3,600sqft of living space along with exceptional flexibility, and quality throughout. Step inside to an impressive double-height foyer, setting the tone for the bright and inviting interior. The home is completely carpet-free, showcasing quality finishes and a layout designed to support busy family living. The main level features a spacious formal living room - which could also function as an office - a family room with a gas fireplace surrounded by custom built-ins, a dining area, a well-appointed kitchen, and the convenience of main-floor laundry. With 4 bedrooms upstairs and 2 additional bedrooms in the finished basement, the home provides flexibility for multigenerational living, guest accommodations, or work-from-home spaces. A true standout is the incredible backyard oasis: enjoy summers by the in-ground pool, or unwind year-round in the sunroom featuring both a sauna and hot tub - your own personal retreat right at home. The fully finished basement adds even more functional space with a large rec room, a wet bar for entertaining, and ample storage, making it ideal for extended family or growing households. Close proximity to multiple parks and trails, including Chicopee Tube Park, Stanley Park Mall for everyday shopping, and just minutes to Highway 7/8 for effortless commuting. This property offers everything you need for comfortable, versatile living in one of Kitchener’s most desirable areas. (id:8999)
525 New Dundee Road Unit# 706
Kitchener, Ontario
Discover the serenity of Rainbow Lake in this beautifully designed 1-bedroom, 1-bathroom condo at 525 New Dundee Road. Offering 842 sq. ft. of thoughtfully planned living space, this unit perfectly blends modern style with the calming beauty of nature. The open-concept layout connects the kitchen, dining, and living areas, creating an inviting space ideal for relaxing or entertaining. The modern kitchen is equipped with stainless steel appliances and ample cabinetry, making meal preparation effortless. The spacious bedroom includes a convenient closet, with the full bathroom located just steps away. You'll also enjoy the large in-unit storage room and an expansive balcony - a peaceful outdoor retreat with room to unwind. Residents have access to an impressive selection of amenities, including a fitness center, yoga studio with sauna, library, social lounge, party room, and pet wash station. Nestled beside picturesque Rainbow Lake, this location offers direct access to scenic walking trails and tranquil waterfront views. Experience a perfect blend of comfort, convenience, and natural beauty in this exceptional Kitchener condo. (id:8999)
1319 Countrystone Drive
Kitchener, Ontario
Welcome to 1319 COUNTRYSTONE DRIVE – a beautifully maintained FREEHOLD 2-storey SEMI-DETACHED home nestled in one of Kitchener’s most desirable, family-friendly neighbourhoods! With 3 BEDROOMS, 3 BATHROOMS, and a FULLY FINISHED BASEMENT, this MOVE-IN READY gem offers comfort, space, and modern convenience in a prime location. Step into a bright and OPEN-CONCEPT MAIN FLOOR featuring ELEGANTFLOORING, a spacious LIVING AREA, and an Open concept KITCHEN complete with Elegant Black APPLIANCES, ample cabinetry, and sleek countertops—perfect for everyday cooking in style. Sliding doors lead to a FULLY FENCED BACKYARD, ideal for kids, pets, and summer BBQs. Upstairs, the SUNLIT PRIMARY BEDROOM boasts a large SEPARATE CLOSET , while the two additional bedrooms offer great versatility for a growing family, guests, or a home office along with a 4pc Bathroom. The FINISHED BASEMENT provides even more living space, with a SPACIOUS REC ROOM, ADDITIONAL 4 pc BATHROOM, and IN-HOME LAUNDRY—perfect for movie nights, a playroom, gym, or guest suite. Additional highlights include PARKING FOR MULTIPLE VEHICLES, great curb appeal, and a QUIET, FAMILY-ORIENTED STREET just minutes from THE BOARDWALK, public transit, TOP-RATED SCHOOLS, COSTCO, universities, dining, highways, and more. THIS IS A RARE OPPORTUNITY to own a turnkey home in one of Kitchener’s most convenient locations. Don’t miss your chance—BOOK YOUR SHOWING TODAY! (id:8999)
22 Marshall Drive Unit# 7
Guelph, Ontario
Welcome to this beautifully designed townhouse backing onto peaceful conservation lands, offering privacy and tranquil views right from your backyard. Thoughtfully crafted with open-concept living in mind, this home is perfect for both everyday comfort and effortless entertaining.The spacious kitchen is the heart of the home, featuring a functional layout ideal for hosting family and friends. Large windows throughout fill the main floor with natural light, and the walkout leads to a beautiful deck where you can relax and enjoy the serene surroundings.Upstairs, you'll find three generous bedrooms, including a primary retreat complete with a walk-in closet and private ensuite. Exceptional design details and expansive windows create a bright, airy feel throughout.Additional highlights include a garage, low-maintenance living, and an unfinished basement with fantastic potential for a future recreation room or additional living space.Conveniently located close to amenities, this home offers the perfect blend of comfort, style, and nature. (id:8999)
115 Sweetbriar Drive
Kitchener, Ontario
Welcome home to Sweetbriar Drive in Forest Hill. This detached 3-bedroom, 2-bath home has been thoughtfully maintained by the same family for over 26 years. Attractive curb appeal features a landscaped yard, stone steps, and a double-wide driveway. The bright and inviting main floor offers a spacious living room, separate dining room and an eat-in kitchen enhanced by two newer bay-style windows that flood the space with natural light. A well-appointed 5-piece bathroom, generous primary bedroom, and versatile office/den (a potential fourth bedroom) complete this level. Step directly from the den onto a relaxing multi-tier deck overlooking the private, treed, fully fenced backyard — perfect for entertaining or quiet evenings outdoors. Upstairs, you’ll find two additional spacious bedrooms with extra storage, ideal for family or guests. The finished basement provides incredible flexibility with an expansive recreation room featuring a cozy electric fireplace feature, TV and games areas, a wet bar, 3-piece bathroom, and a laundry room with bonus storage and hobby/crafting space — easily adaptable to suit your lifestyle. An oversized garage offers convenient access from the driveway, the backyard deck, and directly into the home. Updates include the roof (2024), many windows (2018–2024), 125-amp electrical panel, Furnace (2017) and A/C (2025). Located close to parks, trails, excellent schools, shopping, and everyday amenities — with quick highway access for commuters — this Forest Hill gem offers space, comfort, and long-term value in a sought-after neighbourhood. (id:8999)
2 Esson Street
Kitchener, Ontario
Welcome to your new home in the heart of Belmont Village! Backing onto the scenic Iron Horse Trail, this beautifully renovated property offerstwo spacious bedrooms, two full modern bathrooms, and a versatile loft, perfect for a home office, guest room, or creative space. Extensiverenovations were completed in 2023, including all new wiring, plumbing, insulation, central AC, appliances, and windows. Essentially, it’s abrand-new home on the inside, with a stylish, contemporary design and thoughtful upgrades throughout. The inviting living room sets a warmand welcoming tone, while the kitchen is a chef’s dream, featuring sleek cabinetry, ample counter space, and top-of-the-line stainless steelappliances. The primary suite boasts a luxurious ensuite bathroom, while the second bedroom and full bath provide comfort and convenience forfamily or guests. Upstairs, the loft adds flexibility to suit your lifestyle. Step outside to your private patio and enjoy peaceful views of the IronHorse Trail, ideal for your morning coffee or evening glass of wine. Located just steps from the shops, cafés, and restaurants of Belmont Village,and a short walk to Uptown Waterloo, this home blends urban living with natural surroundings. Additional highlights include new blindsthroughout, a reverse osmosis water treatment system, parking for two vehicles, and abundant storage in the basement. Don’t miss your chanceto own this exceptional, fully renovated home in one of the region’s most sought-after communities! (id:8999)
3314 Sandhills Road
Baden, Ontario
Absolutely stunning custom-built 4-bedroom, 3-bathroom walkout bungalow set on 7.21 picturesque wooded acres in Baden. Ideally located just minutes from schools, the recreation center, major retailers including Costco, Walmart, and Canadian Tire, and with convenient access to the 7/8 expressway, this property offers the rare combination of everyday convenience and the tranquility of a private country retreat. Designed for both comfortable family living and exceptional entertaining, the property features a 4,000 sq. ft. shop with four oversized drive-in doors, a multi-sport court, and a classic bank barn with double overhead doors—ideal for animals, hobbies, or additional storage. The home showcases a beautiful blend of rustic charm and modern comfort. The Wiarton limestone and stucco exterior create striking curb appeal, while inside you’ll find impressive 13-foot ceilings, custom built-in cabinetry with a limestone fireplace surround, and a warm maple kitchen complete with marble countertops. Two walkouts lead to elevated deck spaces, perfect for enjoying morning coffee or evening sunsets overlooking the property. Outdoors, the landscaped grounds offer mature gardens, an exposed aggregate driveway and patio areas, and a cozy outdoor fireplace. Scenic walking trails wind through the mature hardwood bush, creating a true haven for nature lovers and outdoor enthusiasts. A rare and remarkable opportunity to own a private estate that seamlessly blends luxury, functionality, and natural beauty. (id:8999)
83 Arnold Street
Kitchener, Ontario
Welcome to 83 Arnold Street, Kitchener — a charming and well-maintained home that combines warmth, functionality, and investment potential. This inviting property features large, bright windows that allow abundant natural light to fill the space, creating a warm and comfortable ambiance throughout. The spacious kitchen offers ample room for meal preparation and family gatherings, with the added potential to include a kitchen island for extra storage and workspace. The main level boasts a generously sized family room, perfect for entertaining guests or enjoying quiet evenings with loved ones. A convenient and tastefully 4-piece bathroom is also located on this floor, adding both comfort and practicality. Upstairs, you’ll find two generously sized bedrooms, each offering a cozy retreat for rest and relaxation. A side entrance provides access to the basement, which includes a bedroom that can easily be transformed into an in-law suite, presenting an excellent opportunity for additional rental income. Over the years, the home has benefited from several thoughtful upgrades, including a durable steel roof, updated plumbing and fixtures, new doors and windows, renovated kitchen and dining areas, improved HVAC system, and a modern hot water heater. Adding to its appeal is a remarkable 36' x 13' detached garage, perfect for vehicle storage, a workshop, or additional workspace. Ideally located close to public transit, schools, shopping, and the expressway, this home is perfect for first-time buyers or savvy investors seeking a dependable and inviting property in a vibrant Kitchener neighborhood. (id:8999)
43 Middleton Street
Cambridge, Ontario
Welcome to 43 Middleton Street in Cambridge, a charming four-bedroom home nestled on a quiet, family-friendly street in the heart of Galt. Perfectly situated next to Waterworks Park and within walking distance to St. Andrews Senior Public School, this home offers the ideal blend of comfort, convenience, and community. The main floor features a bright and welcoming living room filled with natural light, creating a warm and inviting space for relaxing or entertaining. Toward the back of the home, the well-appointed kitchen showcases stainless steel appliances and opens to a dining area with sliding glass doors leading to the backyard. Outside, the fully fenced yard is designed for enjoyment, featuring a refreshing above-ground pool, a generous deck space for lounging or hosting summer gatherings, and a handy shed for extra storage. Upstairs, the home offers four nicely sized bedrooms, each with large windows that fill the rooms with sunlight. The primary bedroom is a peaceful retreat, complete with its own private walkout deck, the perfect spot to enjoy a quiet morning coffee or unwind at the end of the day. Set in a desirable area, 43 Middleton Street offers easy access to parks, schools, and scenic walking trails, while still being just minutes from the vibrant shops and restaurants of the Gaslight District. This is a wonderful place to call home! (id:8999)
29 Weymouth Street Unit# 26
Elmira, Ontario
Welcome to Pine Ridge Crossing — where modern bungalow living meets exceptional craftsmanship. Our interior units 26–29 offer a beautifully designed layout with 2 bedrooms and 2 bathrooms on the main floor. These thoughtfully crafted bungalow units by Pine Ridge Homes feature high-quality finishes throughout, starting with a warm and inviting open-concept floor plan. The kitchen showcases quartz counters, soft-closing drawers, and floor-to-ceiling custom cabinetry, offering both style and functionality. Large windows and 9-foot ceilings fill the main floor with natural light, creating a bright, spacious environment perfect for everyday living. The primary suite includes a beautiful ensuite and generous closet space, providing comfort and convenience in one private retreat. The second bedroom on the main floor is ideal for guests, a home office, or a quiet reading room. Enjoy the ease of main-floor laundry, an electric fireplace in the living room, and a covered porch that overlooks the peaceful pond—making sunset views a part of your daily routine. Buyers also have the option to finish the basement, adding the potential for extra bedrooms, a full bathroom, and a spacious family room—perfect for extended family, entertainment, or additional storage. This maintenance-free community includes snow removal and landscaping, ensuring worry-free living year-round. Choose from our move-in-ready designs or personalize your home through our curated designer selection packages. Located in Elmira’s desirable South Parkwood subdivision, Pine Ridge Crossing offers nature trails, parks, golf courses, and a quiet small-town feel, all while being just 10 minutes from the city. Visit our Model Home at Unit 17 on Thursdays from 4–7 pm and Saturdays from 10 am–12 pm. (id:8999)
3907 Wellington 35 Road
Puslinch, Ontario
Great income producing property! Welcome to 3907 Wellington Road 35 Puslinch, this private and over 22 acre property nestled between Cambridge & Guelph. This three bedroom, one bath brick bungalow has over 1500 square feet of above grade living space. The spacious home has a large eat-in kitchen, updated living room and bedrooms. Upgrades include a roof shingles in 2019, a new well pump as well as the windows, gutter pipe, fascia & soffit all around 2022. Unlock the potential of the unfinished basement and make an in law suite or finish and enjoy yourself. This stunning parcel of land could be your canvas for your dream home with a pond, long driveway and natural trails for walking through. Home is currently rented with the oversized garages 45.5 feet x 30.25 feet to a tenant. There is a large over 12,000 square foot covered out building currently rented to a local farmer for storage of Hay. The potential is endless on this country property close to city living. Come take a look today! (id:8999)
67 Bridlewreath Street
Kitchener, Ontario
Welcome to 67 Bridlewreath Street: Carpet-free detached home in the heart of Laurentian Hills, where move-in-ready living meets thoughtful design. With 3 spacious bedrooms and 3 bathrooms, this home is perfect for families or anyone who loves bright, open spaces. The main floor is open-concept and flooded with natural light from large windows, creating a warm and inviting atmosphere. The 2022 kitchen is a true highlight, featuring stainless steel Samsung appliances, a gas range, ample cabinetry, a large island and upgraded lighting throughout. Adjacent is the dining area, perfect for entertaining or simply gathering with family. Living Room is quite modern and fancy with beautifully done accent wall. Upstairs, the versatile family room provides the perfect spot for a home office, playroom or cozy retreat. The primary bedroom is a true sanctuary, complete with a custom built-in walk-in closet and cheater access to the beautifully finished 4pc ensuite, featuring a walk-in shower, standalone tub and large vanity. 2 additional generously sized bedrooms complete the upper level. The fully finished basement adds even more living space, including a large rec room with pot lights, a 3pc bathroom and a laundry room with Samsung washer and dryer (2024), ideal for movie nights, hobbies or extended family living. Step outside through sliding doors to the fully fenced backyard, a private oasis designed for both relaxation and fun. The concrete patio offers plenty of space for summer dining or lounging, while the cement pad is ready for a storage shed (2025). Imagine warm evenings spent with friends and family, kids playing on the lawn or quiet mornings enjoying your coffee surrounded by greenery. Located just minutes from Huron Natural Area and Sunrise Centre, with easy access to schools, parks, trails, public transit, Highway 7/8 and 401, this home checks all boxes. Perfect for First Time home buyers or investors alike. Dont Miss this opportunity, Book your showing today! (id:8999)
77 John Brabson Crescent
Guelph, Ontario
PUBLIC OPEN HOUSE SATURDAY FEBRUARY 28TH 2PM TILL 4PM Welcome to 77 John Brabson Crescent in Guelph!This two story semi-detached home is only five years old and is located in wonderful Kortright East which makes it ideal for commuters but also close to many amenities. Step inside and find a handy two piece bathroom for your guests. The modern dark cabinet set in kitchen contrasts nicely with the bright white hard surface counter tops. There is plenty of room for the home chef here to work and with the open concept layout also entertain or watch the kids. The main floor is very bright and inviting but follow me upstairs to find 3 bedrooms, the family bath and the laundry room. Just off the primary bedroom you will find a walk in closet and another four piece bath for the ensuite. The basement is unspoiled and just awaiting your ideas so don't wait book your showing today! (id:8999)
7 Hearthbridge Street
Kitchener, Ontario
***Open House Saturday 12-1pm***Welcome to Your Dream Home in Doon! This stunning family home offers over 3,500 sq. ft. of finished living space in one of Kitchener’s most desirable neighbourhoods. Backing onto serene green space, this 4+1 bedroom, 4-bath home combines luxury, comfort, and functionality. The main level features a spacious layout with a formal dining room, a bright living area, and a cozy family room perfect for relaxing evenings. The eat-in kitchen offers ample cabinetry, a large island, and a walkout to a deck with a built-in pergola, ideal for entertaining or enjoying quiet mornings surrounded by nature. A convenient laundry room with garage access completes this level. Upstairs, you’ll find four generously sized bedrooms, including a primary suite with a walk-in closet and a 4-piece ensuite bath. The fully finished basement extends your living space with a rec room featuring a fireplace, a dry bar, an additional bedroom, and a 3-piece bathroom— perfect for guests or an in-law setup. Located in the sought-after Doon community, this home is close to top-rated schools, scenic trails, shopping, and quick highway access — the perfect balance of tranquility and convenience.Carpet (2018),Roof (2018), windows (2019), basement (2014), water softener (2012) (id:8999)
200 Jamieson Parkway Unit# 606
Cambridge, Ontario
Located in the sought after Cambridge Grand, this cute and cozy carpet-free condo is perfect for the first time buyer, empty nester and investor alike. Featuring a bright, open concept floor plan with a large living room, separate dining area overlooking the updated kitchen with an extended corner pantry and 4 appliances. The spacious primary bedroom allows for a king sized bed with full suite furnishings and still room to spare. Also well sized, the second bedroom could perfectly double as home office or crafts room. Both bedrooms boast large windows and wall-to-wall closets. The updated 4pcs bath includes tiled shower walls, ceramic floors and vanity. You’ll love the convenience of having an in-suite laundry with newer washer/dryer and additional storage. Enjoy a morning coffee or evening cocktail on the private, covered balcony just off the living room sliders. Extensively updated, additional building amenities at the Cambridge Grand include newer elevators, updated lobby, outdoor in-ground pool, BBQ area with picnic tables, bicycle shed, party room, community laundry and plenty of visitor parking. Speaking of which, this unit includes one parking space with additional parking available through management (extra fee). Clean as a whistle and offering flexible possession, this fabulous sun filled condo is conveniently located just minutes to schools, shopping, parks, scenic nature trails and HWY 401. Be sure to add 200 Jamieson Pkwy #606 to your must see list today. (id:8999)
60 Frederick Street Unit# 3913
Kitchener, Ontario
Perched on the 39th floor, this one-bedroom + den condo isn't just a home — it's a front-row seat to one of Kitchener's most dynamic downtown neighbourhoods. The vibrant streetscape below offers an ever-changing lineup of shops, cafés, and entertainment, while the lush greenery of Victoria Park unfolds in the distance like your own personal painting. Now, let's head inside where the magic really lives, west-facing, soaring floor-to-ceiling windows flood the space with golden afternoon light and frame sweeping views of the cityscape that honestly never get old. The open-concept layout flows effortlessly from the living area into a functional kitchen, creating a space that feels far larger than you'd expect. The den adds welcome versatility — home office, reading nook, guest space — you decide. The primary bedroom offers a peaceful retreat high above the city hum, complemented by a well-appointed bathroom and convenient half-bath for guests. In-suite laundry keeps everything practical. Step onto the balcony, breathe in the fresh air, and watch the world move below. Building perks include concierge hotel style service, a fitness centre, outdoor patio, party room and a secure underground parking space, blending convenience with peace of mind. This is downtown living elevated —literally. (id:8999)
15 Anderson Drive
Cambridge, Ontario
Beautiful 4-level backsplit located in desirable East Galt! This well-maintained home features a bright, open and spacious kitchen with a skylight, a welcoming foyer, and a large living and dining area—perfect for family living and entertaining. Offering 3+ generously sized bedrooms and 3 bathrooms, with potential for an in-law suite. The basement includes a cozy gas fireplace and plenty of storage space, along with a newer furnace for added comfort and efficiency. Enjoy the convenience of main-level, easy-access laundry. Step out to a charming sunroom overlooking a fully fenced yard complete with a shed, sheltered sitting area, and beautiful gardens featuring plum, cherry, and pear trees. Ideally located close to schools, shopping, and all amenities (id:8999)
399 Queen Street S Unit# 417
Kitchener, Ontario
Welcome to urban living at its finest in this stylish 1-bedroom, 1-bath condo on the 4th floor of Kitcheners' sought-after Barra on Queen Condos! From the moment you step inside, the custom design and thoughtful upgrades set this unit apart. The modern kitchen boasts an extended island with seating, perfect for entertaining or enjoying your morning coffee. The open-concept layout flows seamlessly to a spacious living area and out to your private balcony with plenty of room for seating, an ideal spot to relax and soak in the view. The bathroom has been beautifully updated with a sleek walk-in shower, offering a modern and functional touch. Just off the entryway, a stylish barn door leads to the in-unit laundry, full-size machines and smart design that maximize space without sacrificing convenience. With your own parking spot and thoughtful layout throughout, this condo is designed for easy, everyday living. Enjoy amenities galore right at your doorstep: a fully equipped gym, bookable party room, outdoor BBQ space, guest suite and even a pet run for your four-legged friends. And the location? Absolutely dynamic steps to Victoria Park, the LRT, trendy restaurants, nightlife, shops, public transit, and all of Downtown Kitcheners' best festivals and events. Whether you're a first-time buyer, investor, or downsizer, this condo checks all the boxes for modern city living. Don't miss your chance to call this stylish space home! (id:8999)
66 Geneva Crescent
Kitchener, Ontario
Morning coffee on the back step while the kids cut through the gate to school. Weekend walks that start right from your backyard and wind through the trail system. Evenings where the only thing behind you is green space, not another row of houses. 66 Geneva Crescent sits in one of Kitchener’s established, family-focused pockets where neighbours know each other and daily life feels easy. Backing directly onto a school and trails, this is the kind of setting families wait for but rarely find. Inside, this classic bungalow keeps life simple and connected. You’ll find 3 bedrooms, 1.5 bathrooms, and a layout that just makes sense. The living room is anchored by a gas fireplace, creating a warm, comfortable space to gather. The home is original but incredibly well cared for, solid, reliable, and full of potential for someone ready to make it their own. Downstairs, the finished lower level adds flexibility with a den that easily works as a 4th bedroom, home office, or space for extended family or teens. There’s room here to grow into, not out of. Out back, the yard is big, private, and usable, backing onto green space so your view stays trees and sky, not fences and rooftops. Practical. Comfortable. Full of opportunity. And set in a location that quietly makes everyday life easier, close to parks, schools, shopping, and commuter routes, while still feeling calm and established. (id:8999)
54 Dolman Court
Cambridge, Ontario
Welcome to this 1,100 sq. ft. bungalow situated on a quiet, family-friendly court in a desirable neighborhood. Offering a functional layout and solid foundation, this home presents an excellent opportunity for both families and investors alike. The main floor features separate living and dining rooms, a spacious kitchen, three generously sized bedrooms with hardwood flooring, and a 4-piece bathroom. The layout is practical and comfortable, providing a great foundation for future updates. The finished lower level expands the living space with a large recreation room with wood stove, and an additional room currently used as an office that could also serve as a smaller fourth bedroom, along with a 3-piece bathroom. The fully fenced backyard includes a deck with a gazebo and a shed, creating a private outdoor retreat. While the home would benefit from some cosmetic updating, it offers tremendous upside for buyers looking to enter the market, renovate, or invest. This West Galt property represents a smart opportunity to build equity in a sought-after court location with strong long-term value. Furnace (2021), Panel updated (2018) (id:8999)
1429 Sheffield Road Unit# 16
Flamborough, Ontario
Welcome to 16 Sun Valley, a beautifully maintained 2-bedroom, 2-bath modular home offering 1,128 sq. ft. of bright, comfortable living in the quiet and friendly adult community of John Bayus Park. This spacious layout features an inviting open-concept kitchen, living, and dining area with a center island for added counter space and a cozy fireplace insert. A well-appointed laundry room with full-size appliances and plenty of storage adds everyday convenience. The primary bedroom includes a generous walk-in closet and a full ensuite, creating a private and comfortable retreat. Outside, enjoy the concrete patio with gazebo, perfect for relaxing or entertaining. A large shed with hydro and a new Generac generator provide valuable storage and peace of mind. Additional features include a Leaf Filter Gutter protection, BBQ, triple-wide driveway for easy parking and a spacious front porch with additional hydro to enjoy the outdoors and friendly neighborhood setting. Residents of John Bayus Park also enjoy a wonderful range of community amenities, including lake swimming, pickleball courts, horseshoe pits, and scenic hiking trails—a perfect blend of recreation and relaxation. (id:8999)
1880 Gordon Street Unit# 1404
Guelph, Ontario
Spectacular 3-bdrm + den residence offering 2006sqft of refined living space in Guelph’s most sought-after south-end addresses! Nestled within esteemed prof. managed building W/resort-style amenities, this exceptional penthouse delivers perfect balance of luxury, comfort & convenience. Breathtaking wall of floor-to-ceiling windows span living & dining areas flooding the home W/natural light & framing treetop views. Open-concept layout feels expansive yet welcoming ideal for everyday living & entertaining. Dining area flows seamlessly into living room where fireplace adds warmth & architectural interest. Sliding doors lead to massive 1042sqft south-facing private terrace offering unobstructed views over lush greenspace, tranquil water & miles of trails. Designed for unforgettable gatherings or peaceful moments, this space accommodates multiple seating areas. Whether hosting under the stars or enjoying morning coffee, this terrace isn’t just an extension of living space, it’s your serene retreat from hustle & bustle of everyday life! Chef-inspired kitchen W/white cabinetry is complemented by elegant backsplash, quartz counters & island W/breakfast bar seating. High-end S/S appliances, range hood & B/I microwave complete a space that is functional & beautiful. Primary bdrm W/dramatic wall of windows & serene views, W/I closet & ensuite W/dbl quartz vanity, soaker tub & W/I glass shower. 2 add'l bdrms offer large windows & closet space. Glass French doors open to den perfectly suited for home office or reading room. 4pc main bath W/quartz counters & W/I glass shower. 2pc bath completes the layout. Enjoy access to impressive amenities: state-of-the-art fitness centre, lounge W/kitchen & billiards, outdoor terrace, golf simulation W/bar area & guest suites. Located in the vibrant south end you'll have access to 401, UofG, GO Transit, dining, shopping & more. Penthouse 1404 is a rare offering, 1 of only 4 penthouses combining exceptional space, views & elevated lifestyle! (id:8999)
74 Bakersfield Drive
Cambridge, Ontario
Welcome to 74 Bakersfield Drive in Cambridge. This warm and inviting solid brick raised bungalow offers comfort, flexibility, and privacy in a wonderful neighbourhood. The bright main level features three spacious bedrooms, a full 4-piece bathroom, and an open-concept living area that flows to the dining room and kitchen. Downstairs, you’ll find a beautifully finished in-law setup with its own separate walk-up entrance, full kitchen, bathroom, bedroom, and dedicated laundry/utility space. Step outside to enjoy the fully fenced backyard with no direct rear neighbours, a covered concrete patio perfect for relaxing or entertaining, and a shed with hydro for added convenience. With an updated furnace and A/C (2021), spacious driveway and close proximity to schools, churches, trails, parks, and everyday amenities, this home truly offers space, comfort, and versatility for today’s modern family. (id:8999)
75 Robinson Road
Cambridge, Ontario
Two Homes. Endless Possibilities. Set on a sprawling one-acre lot, 75 Robinson Road delivers a rare 2-for-1 opportunity-a stunning newly built stone bungalow plus a second residence with an attached shop (28' x 26'). Whether you're planning for multi-generational living, in-laws, a home-based business, or a serious workshop setup, this property is built to flex with your lifestyle. The main home is a showstopper. A custom stone bungalow featuring 3 bedrooms and 2.5 bathrooms showcasing exceptional craftsmanship throughout. Vaulted ceilings soar above the open-concept living, dining, and kitchen spaces, while oversized windows flood the home with natural light. Engineered hardwood flooring and striking wood beam details add warmth and architectural edge. The kitchen is pure entertainer energy-anchored by a spacious eat-in island, accented with under-cabinet lighting, ample custom cabinetry, and seamless access to the backyard through elegant glass doors. Tucked into its own private wing, the luxurious primary suite is a true retreat, complete with backyard access, a walk-in closet, and a beautifully finished ensuite. Two additional generously sized bedrooms, a full bath, powder room, and a large laundry room with direct garage access complete the main level. Downstairs, the unfinished basement spans an impressive 2,000sqft, offering a blank canvas to dramatically expand your living space-think home theatre, gym, additional bedrooms, or a full secondary suite. The spacious oversized double car garage (29' x 27') offers convenient drive-through access, and plenty of additional storage. Outside, you get the best of both worlds: peaceful country living with wide-open space, while remaining minutes from local amenities, conveniences, and attractions. (id:8999)
60 Frederick Street Unit# 2805
Kitchener, Ontario
Live in the heart of Downtown Kitchener at 60 Frederick Street—where modern style meets everyday convenience. This bright and stylish 1-bedroom, 1-bathroom condo features an open-concept layout with floor-to-ceiling windows, a private balcony, and beautiful city views. The modern kitchen offers stainless steel appliances, quartz countertops, and sleek cabinetry—perfect for cooking and entertaining. Enjoy the comfort of in-suite laundry and smart home features, including a digital door lock, smart thermostat, and smart light switches. Your rent includes heating, cooling, water, sewer, and high-speed Rogers internet, making budgeting simple and stress-free. The building offers premium amenities: concierge service, fully equipped gym, yoga studio, party room, and a stunning terrace with BBQs. Step outside and you’re just moments from the ION LRT and GRT transit, Conestoga College DTK Campus, UW School of Pharmacy, Kitchener Farmers’ Market, top restaurants, cafes, and nightlife. Located in the heart of the Innovation District, you’re close to major employers like Google, Communitech, and D2L. Urban living doesn’t get better than this—modern comfort, incredible amenities, and an unbeatable downtown location. (id:8999)
922 Apple Hill Lane
Kitchener, Ontario
Welcome to 922 Apple Hill Lane! This highly desirable two-storey stacked townhome in the sought-after Huron area offers stylish, modern living. The main level boasts an open-concept kitchen, dining, and living space featuring upgraded granite countertops and appliances, along with a convenient two-piece powder room. The bright and airy great room and dining area are complemented by large windows that flood the space with natural light and elegant laminate flooring throughout. From the dining area, step out onto a spacious balcony—a perfect spot to relax, entertain, and enjoy the sunshine with loved ones. Upstairs, you’ll find two generously sized bedrooms, each with access to a full bathroom. Enjoy summer entertaining on the large main-floor balcony, while the Juliet balcony off the second bedroom provides the perfect spot for your morning coffee. A fantastic opportunity you won’t want to miss! (id:8999)
108 Garment Street Unit# 1209
Kitchener, Ontario
Located in Tower 3 of the Garment Street Condos, Suite 1209 delivers refined urban living in the heart of Kitchener’s Innovation District. Thoughtfully designed to feel far larger than its 540 square feet, the residence impresses with elevated ceiling height, wide-plank flooring, and expansive floor-to-ceiling windows that flood the space with natural light. The modern kitchen is both stylish and functional, featuring contemporary cabinetry, quartz countertops, stainless steel appliances, a coordinating tile backsplash, and a generous peninsula ideal for casual dining, entertaining, or work-from-home flexibility. The open living area is bright and welcoming, enhanced by professionally installed roller shades—including the patio door—offering privacy and light control rarely included as standard. The bedroom is a true standout, featuring floor-to-ceiling windows, a walk-in closet, and a calm, airy atmosphere that distinguishes it from comparable units. A spacious four-piece bathroom and convenient in-suite laundry complete the interior. The unit includes ONE underground parking space and a secured entry storage locker, both conveniently located on level P1. Residents enjoy an exceptional array of amenities, including a resort-style rooftop pool, fitness centre, yoga studio, sports court, private theatre, entertainment lounge with kitchen, landscaped rooftop terrace with BBQs, pet run and wash station, secure bicycle parking, and building-wide wireless internet. Steps from downtown Kitchener, Victoria Park, dining, shopping, transit, and the ION Light Rail, the location also offers easy access to the GO Train and major tech and institutional employers. An ideal opportunity for professionals, first-time buyers, or investors seeking a low-maintenance home in a highly connected, high-demand neighbourhood. Walk Score: 87 | Transit Score: 64 | Bike Score: 85 (id:8999)
188 King Street S Unit# 402
Waterloo, Ontario
Location, Location, Location. This beautiful & modern apartment, is located in the boutique-style building THE RED, right in the heart of Up Town Waterloo. Perfectly located & is suitable for retirees, first time home buyers or savvy investors. This unit offers a stylish and convenient lifestyle in one of the city's most desirable locations. M/bdrm with private 3 pc ensuite bath plus his & hers closets. Ensuite laundry and a 2nd 4 pc bathroom, modern kitchen with SS appliances, granite counters and stylish backsplash. A bonus & versatile den that is prefect for extra space use can be home office, reading nook or extra living space. Unwind in your private balcony for afternoon teatime break or morning coffee. -Storage/Closets & large windows. Modern living at the center of Uptown Waterloo Social Life, facing the famous Bauer Kitchen, Vincenzo & Allen St LRT station. This unit has assigned use of locker for added storage needs. 4 photos are virtually staged. The upscale building offers party room for friendly gatherings, equipped exercise room and roof top patio with BBQ for every day's modern life style. Near all amenities, shopping, transport, restaurants, trails & a short drive to both Waterloo Universities & Waterloo Park plus the convenience of the (LRT) Light Rail stop infront of the building. Well maintained & managed. Shows AAA (id:8999)
80 Miranda Path
Elmira, Ontario
Welcome to 80 Miranda Path —a beautiful and spacious Freehold End-Unit Townhome ,finished top to bottom, located in one of Elmira’s most desirable and family-oriented neighbourhoods. Built in 2019 by Claysam Homes, this property offers nearly approx. 2,000 sq. ft. of finished living space and a bright, open layout ideal for modern living. The carpet free main floor features an inviting open-concept design with large windows exclusive to an end unit, allowing natural light to flow throughout. The kitchen is equipped with granite countertops, ample cabinetry, and a functional island, all overlooking the spacious living and dining areas. A walkout leads to the private, fully fenced backyard with 8’ privacy fencing, perfect for children, pets, and outdoor entertaining. Upstairs, the home offers a carpet free floor ,a generous primary bedroom with walk-in closet and 4-piece ensuite, along with two additional well-sized bedrooms and a full 3 PC bathroom. The fully finished basement adds a large recreation room and a 3pc bathroom, providing excellent expanded living space. Additional features include: single car garage with inside entry, 2 driveway parking (3 total spaces), updated flooring, and a full laundry setup. Situated on a 26 x 105 ft lot, this home is steps from parks, schools, walking trails, and everyday amenities. A short drive to Waterloo makes this an ideal location for commuters seeking quiet living while staying close to the city. A true move-in ready property with nothing left to do — perfect for first-time buyers, growing families, downsizers, and investors. A great opportunity to own a newer, spacious, fully finished end-unit in a highly sought-after pocket of Elmira. (id:8999)
29 Amsterdam Crescent
Guelph, Ontario
Welcome to this beautifully maintained end-unit townhouse offering approximately 1,570 sq ft of bright and functional living space. Featuring three generously sized bedrooms and a finished basement complete with a 3-piece bathroom, this home is perfect for families or professionals alike. Freshly painted throughout, the home boasts stainless steel appliances, a cozy fireplace in the living room, and elegant California shutters throughout, adding both style and comfort. With parking for up to four vehicles and the added privacy of an end unit, this property offers a perfect blend of space, convenience, and modern living, close by to top rated schools, parks, and everyday amenities. (id:8999)
662 N Elgin Street N
Cambridge, Ontario
Welcome To 662 Elgin Street North! This Updated 3+1 Bedroom, 2+1 Bathroom Home Features Many Upgrades, Including An Eat-In Kitchen With Breakfast Bar, S/S Appliances, Quartz Countertops, Backsplash, Gas Range & Reverse Osmosis System. No Carpet in the house, Led Pot Lights & Smooth Ceilings On Main Level & In Basement. Upgraded 200 Amp Panel. Hardwood Floor On Main Level. Custom Deck. Hot Tub. Separate Entrance. Close To Schools. Must See! Amazing Location. (id:8999)
103 Baird Street S
Bright, Ontario
Have you ever dreamed of living in a house on a large lot backing onto farm land located just a few minutes outside the city? Imagine watching a stunning view of the sunset disappearing over the horizon from the comfort of your back deck. Well today is the day your dreams come true! This 1.5 storey house is sure to please with plenty of updates! Walk through your large mudroom with plenty of storage. The kitchen is bright and welcoming with plenty of cupboard space. The 4 piece bathroom has an updated bath tub and vanity (2020). Handy main floor laundry doubles as a pantry conveniently located right off of the kitchen. The living room is bright and spacious with tall ceilings and newer flooring (2020). Upstairs you will find two good sized bedrooms also with newer flooring (2020) as well. The lower level has plenty of storage area. Some recent updates include: Water Softener (2026), Hot water heater (2025), New shingles on shed and front porch (2024), Pot lights (2020) and more! This well cared for home is ready and waiting for it’s new owner. Located only 14 mins from New Hamburg. 20 minutes from Woodstock, Baden and Ayr, come and see this beautiful home for yourself. (id:8999)
23 Carberry Road
Erin, Ontario
A beautifully appointed raised bungalow nestled on an oversized lot in one of Erin’s most peaceful and sought-after cul-de-sacs. This elegant 3-bedroom, 2-bathroom home boasts over 2,400 sqft of total living space and is the perfect setting for families seeking room to grow or for those looking to downsize without compromising on quality, comfort, or style. As you enter, you're greeted by a bright and airy open-concept layout that showcases high-end finishes throughout. New Oak stairs, engineered hardwood flooring flows seamlessly through the main living areas, while large, newly installed windows bathe the space in natural light. The living and dining areas offer a warm and inviting space to entertain or unwind, with sightlines extending into the heart of the home — a custom chef’s dream kitchen. The kitchen is designed for culinary creativity. It features ample prep space, a gas range, and a large refrigerator, all surrounded by sleek cabinetry and elegant finishes. The backyard is perfect for hosting a summer barbecue or enjoying a quiet morning coffee. Each of the three bedrooms and two full bathrooms has been tastefully updated with modern fixtures and finishes. The partially finished basement adds even more versatility, offering development potential for a recreation room, home office, gym, or additional living quarters—the choice is yours. The expansive lot allows for endless possibilities, from gardening and outdoor entertaining to a space for a future swimming pool. Located in a quiet, family-friendly neighbourhood with mature trees, park and a welcoming community, this home is just minutes from historic downtown for shopping, restaurants and local amenities. Don’t miss this rare opportunity to own a turnkey home with space, style, and potential in charming Erin. (id:8999)
511 Quiet Place Unit# 5
Waterloo, Ontario
Rarely offered 4-bedroom, 4-bath end-unit townhome with an oversized single garage in the highly sought-after Quiet Place community, delivering exceptional value and modern comfort. This bright and spacious home features a contemporary kitchen with quartz countertops, island, and glass backsplash, along with four updated bathrooms and a stylish open-concept main floor. Numerous upgrades include flooring, furnace, central air conditioning, s.s. appliances, and ESA-approved electrical. The fully finished basement provides additional living space with a two-piece bathroom, while having no rear neighbours ensures added privacy. Ideal for families seeking an affordable home, investors looking for turn-key rental income, or parents purchasing for a university-bound child. Condo fees include water, landscaping, snow removal, insurance, private garbage removal, and maintenance of common elements. Conveniently located within a 10-minute walk to the Research and Technology LRT stop, close to bus routes, and offering easy access to the University of Waterloo, Wilfrid Laurier University, and Conestoga College. Walkable to Albert McGregor Community Centre, local restaurants, pharmacy, coffee shops, and the future Clemmer redevelopment site. This is a must see property!! (id:8999)
255 Keats Way Unit# 1303
Waterloo, Ontario
Amazing opportunity for condo living without sacrificing private outdoor space! Large, beautifully appointed 2+1 bedroom sub-penthouse featuring your own HUGE private exclusive terrace AND a standard second balcony for beautiful views in two directions. Incredible views of treetops, Clair Creek and the city await you from this corner unit with a ton of natural light. Modern, carpet free home. Two updated bathrooms. Open concept living area with granite countertops in the Kitchen and engineered hardwood flooring throughout. In suite laundry. TWO parking spaces, one underground. Amazing access to Uptown Waterloo, Highways, Schools and Shopping. You won't find anything else like this on the market today. Don't get stuck in a box in the sky, come see your new home! (id:8999)
115 South Creek Drive Unit# 15d
Kitchener, Ontario
Modern One-Bedroom Condo backing onto Greenspace located in one of the highly sought after neighborhood. High ceiling in Family room with sliding door to private porch and one assigned parking spot just near the unit entry. Lots of visitors parking! Very low maintenance fee compared to other condos in the area. Perfect home for first time buyer, investor or professionals. Here in Doon, you’ll have a little bit of everything from trails and parks to top-rated schools like Groh, an innovative school coveted for its flexible classrooms and project-based learning emphasizing skills like critical thinking in every learning style. This superb South Kitchener location provides easy access to Hwy 401, Conestoga College, nearby walking trails, ponds and play grounds. (id:8999)
349 Bushview Crescent
Waterloo, Ontario
Tucked away on a quiet, family friendly crescent, this beautifully maintained 3 bedroom, 3 bathroom home offers an open, bright, and exceptionally clean living space in a prime Waterloo location close to St. Jacobs Market, universities, schools, and scenic trails. The main level features all newer flooring and a spacious layout filled with natural light. The kitchen offers granite countertops and a center island ideal for everyday living and entertaining. A striking new fireplace feature anchors the living room, adding warmth and character. Upstairs, you will find hardwood flooring throughout the second level and a refreshed main bathroom with a new double sink vanity. The finished basement provides a cozy rec room with a gas fireplace, perfect for movie nights or relaxing evenings at home. Step outside to a private, fully fenced backyard, an ideal setting for children, pets, and summer gatherings. With a new furnace and A/C unit installed in 2023, this move in ready home is truly one of a kind in a sought after neighbourhood. (id:8999)
130 N Snyder Avenue N
Elmira, Ontario
Welcome to 130 Snyder Ave, located in Elmira, just 10 min from Waterloo. Step into refined comfort and thoughtful upgrades in this beautifully fully finished 3bed +3 bath bungalow. From the moment you enter, you’ll notice the spacious feel created by impressive 9-foot ceilings on the main floor and oversized windows that invite in natural light. The front foyer has been thoughtfully designed to enjoy a spacious entrance way which leads to your main floor laundry and mudroom. The kitchen is designed to impress, featuring granite countertops, cabinetry extended all the way to the ceiling for a sleek, elevated look, and abundant storage space. Whether you’re hosting family gatherings or enjoying a quiet morning coffee, this kitchen blends style and functionality effortlessly. Enjoy your main floor primary bedroom and ensuite complete with deep soaker tub. Downstairs, the fully finished basement offers ceilings that are higher than typical builds, creating an open and comfortable extension of your living space. Complete with a wet bar or kitchenette, this level is ideal for entertaining, multigenerational living, or relaxing movie nights. Enhanced with Safe & Sound acoustic insulation in both the basement and the primary bedroom, you’ll enjoy added peace, fire proofing, privacy, and quiet throughout the home. Quality continues with upgraded solid wood interior doors, adding a rich, timeless feel throughout. Next you can Step outside your sliding doors to your fully landscaped yard, where a mature backyard provides exceptional privacy. Enjoy summer evenings on the spacious 20x24 deck, with the convenience of an extra-large shed offering ample storage for tools and toys alike. Additional features include a Calmat coil rust water treatment system, delivering added efficiency and protection to your home’s water system. This home truly combines thoughtful upgrades, functional living space, and outdoor serenity — all in the welcoming community of Elmira. (id:8999)
128 Karalee Crescent
Cambridge, Ontario
Exceptional Detached Home in Cambridge, ON is For sale. Features 3 Spacious Bedroom + 2.5 Bathroom, and Total 3 car parking. The main floor features large foyer which welcomes you with spacious Great Room with large window, Dining Area, Kitchen with lots of cabinets and a powder room. Second floor features 3 Spacious Bedrooms and common bathroom, Second floor laundry room is very convenient. The finished walkout basement with large recreation room, 3pcs bathroom, large closets and bed area. Situated in most prestigious area of Cambridge in East Hespler. Close to schools, community centre, Parks and more. Don't miss this excellent opportunity. (Brand New Kitchen: Countertops, Backsplash, cabinets, Island Cabinets), Brand New flooring on Main Floor, Brand New Blinds on throughout, Brand New Paint on Main Floor and Second Floor, Brand New Potlights throughout, Recently Done stair on side of the house to access the backyard, Water Heater and water softener owned. (id:8999)
20 Amber Street
Brantford, Ontario
Welcome to 20 Amber St. in Brantford. Situated on a rare corner/double lot, this spacious side-split offers 3+ bedrooms, 2 bathrooms, and a fully finished lower-level in-law suite with a full kitchen and separate entrance ideal for families or multi-generational living. Tucked away on a quiet cul-de-sac in the desirable, family-friendly Grand Woodlands neighbourhood, this home is close to excellent schools, parks, shopping, and convenient highway access. Inside, you'll find a generous living room, separate dining room, and a large eat-in kitchen flooded with natural light and enhanced by custom California window coverings. Recent exterior updates include a new roof (2024), fascia, and eaves, all contributing to the home's impressive curb appeal. The fully fenced backyard offers a private, country-like retreat with plenty of room for children, pets, storage, and outdoor living, while ample parking completes this exceptional offering. (id:8999)
145 Bridgeport Road E
Waterloo, Ontario
Welcome to 145 Bridgeport Rd E, where modern elegance meets investment potential! With a newly renovated bathroom and sleek lower level flooring, this charming one-and-a-half-story detached home is the ultimate opportunity for first-time homebuyers seeking a mortgage helper, families needing an in-law suite, or savvy investors eyeing a lucrative rental opportunity. A stunning large spruce tree in the front yard provides unique privacy while maintaining easy access to all the conveniences of Bridgeport Rd. The double-wide driveway accommodates five vehicles, ensuring ample space. Step into your fully fenced backyard, featuring an expansive 870 sq ft of deck space adorned with a 24ft custom gazebo and a luxurious eight-seat Beachcomber hot tub (2020) perfect for unwinding after a long day. An interlock stone path leads to a beautifully designed stone patio, complete with a retaining wall and efficient drainage. Enjoy lushly landscaped gardens, a built-in garden shed, and a two-level deck that offers a serene escape with stunning park-like views. As you step inside, enjoy an open floor plan filled with natural light and newly renovated living spaces. Patio doors seamlessly connect the indoor and outdoor living areas. All windows and doors were replaced in 2022, enhancing aesthetics and energy efficiency. The main floor kitchen (2022) shines with elegant quartz countertops, a breakfast bar, cozy coffee nook, a stylish tile backsplash, and abundant cupboard space. On the second level, you’ll find two generously sized bedrooms with original cherry wood floorboards, fresh paint throughout, and extensive attic storage. The lower level features new flooring, a one-bedroom apartment with a separate entrance, shared laundry, and a newly renovated three-piece bath (2023). This rare property is move-in ready and minutes from uptown Waterloo, restaurants, grocery stores, schools, and the LRT. (id:8999)
261 Water Street
Guelph, Ontario
Spacious 5-bedroom 2 bathroom, 1,475 sq. ft. backsplit style home offering a fantastic opportunity for investors, renovators, or buyers looking to add value. Situated in a desirable, well-located neighborhood close to amenities, transit, schools, and shopping, this property combines strong potential with long-term upside. The home features a generous layout with multiple bedrooms, ample living space, and a functional floor plan that lends itself well to customization, rental conversion, or a full renovation project. While the property does require updates and some TLC, it provides a solid foundation for those looking to build equity or maximize returns. Corner lot with lots of yard space located near the Speed River and downtown Guelph, also within a few kilometers of the Stone Road mall. Whether you're an investor seeking your next project, a contractor looking for a value-add opportunity, or a buyer with vision, this property presents excellent potential in a prime location. (id:8999)
280 Wilson Avenue
Kitchener, Ontario
This beautiful home offers total 6 spacious bedrooms including The finished lower level that has 3 bedrooms — ideal for extended family and guests.. The large family room provides plenty of space for relaxing or entertaining. Roof replaced in 2021, Attic insulation in 2021, Main Level Flooring is renovated 2025. Conveniently located near schools, parks, Fairview Park Mall, Grocery stores, big box retailers, pharmacies, restaurants, public transit station all within driving or walking distance , and major highways. This home combines comfort and convenience in a sought-after neighbourhood. A perfect blend of space, location, and lifestyle — ready for your family to move in and enjoy! (id:8999)
54 Pathfinder Crescent
Kitchener, Ontario
Step into modern comfort and timeless style in this well-maintained home located in the highly desirable Pioneer Park community. Offering 3 spacious bedrooms and 4 bathrooms (2 full, 2 half), this property has been extensively updated over the years and carefully maintained, making it truly move-in ready. The home features a modern kitchen with meganite countertops, updated windows and doors, newer flooring, furnace, and bathrooms, as well as California shutters throughout. The impressive laundry room boasts heated tile floors, adding both comfort and convenience. With a fully finished walk-out basement, there's excellent potential for an in-law suite or additional living space. Ideally located close to schools, parks, shopping, and amenities, this home perfectly blends style, function, and value. (id:8999)
530 Little Dover Crescent
Waterloo, Ontario
Welcome to 530 Little Dover Crescent located on a quiet crescent in Waterloo's sought after Eastbridge community. This beautiful 3 bedroom, 2.5 bathroom home has an open concept feel while still providing plenty of space for your family to spread out thanks to the large second floor family room and the partially finished basement. The large primary bedroom with tray ceiling includes a walk in closet and an updated ensuite bathroom. The other 2 bedrooms are bright and spacious with a 4 piece bathroom that can be shared. You will also love the convenience of the upper floor laundry. The main floor is carpet free, open concept and has a spacious living room/dining room with large windows and a gas fireplace. The bright kitchen boasts stainless appliances, gas stove, maple cabinetry and extra pantry cabinets for additional storage. Sunny dinette area with walkout to a lovely private deck and treed view. This is the perfect space for entertaining family and friends. The basement is partially finished and used as a rec room. An unfinished room is currently being used as a gym. There is also a rough in for a bathroom downstairs, and plenty of storage space. The backyard is one of the best features of this home with mature trees lining the back of the property. Close to schools, shopping, walking/biking trails, community activities, and all the amenities at RIM Park and Bechtel Park. Updates: Main Floor (Hickory) 2014, Roof 2015, Furnace & Heat Pump 2023, Deck 2018, Primary Ensuite 2018, Kitchen Backsplash 2017. (id:8999)
10 Birmingham Drive Unit# 138
Cambridge, Ontario
Welcome to this exceptional, freshly painted, move-in ready townhome nestled in one of Cambridge’s most desirable communities. Thoughtfully designed for modern living, this bright and beautifully appointed home features 9 ft ceilings, elegant finishes, and a spacious open-concept layout that seamlessly blends style, comfort, and everyday functionality. Over 1900 sqft of total Finished living space. Perfect for first-time buyers, growing families, or professionals. The main living level impresses with an abundance of natural light streaming through oversized windows, highlighting a warm and inviting living space anchored by a sleek electric fireplace. The contemporary white kitchen is both stylish and practical, showcasing quartz countertops, a large center island with breakfast seating, stainless steel appliances, subway tile backsplash, and ample cabinetry, all complemented by convenient roll-down blinds. Step outside to the private rear deck with privacy side panels, offering a peaceful retreat for relaxing or entertaining. A hardwood staircase leads to the upper level where three generously sized bedrooms provide comfort and versatility, each featuring large windows and neutral décor. The 4-piece bathroom includes a quartz vanity, soaker tub, and ceramic tile shower surround. Excellent location approximately 35 minutes to Mississauga, 15 minutes to University of Waterloo and Wilfrid Laurier University, and 20 minutes to University of Guelph. Walking distance to Walmart, Home Depot, Tim Hortons, Canadian Tire, Starbucks, and numerous shops, dining, and everyday amenities. (id:8999)
3850 Beaverdale Road
Cambridge, Ontario
PRICED TO SELL!! What a spectacular CENTRALLY LOCATED property overlooking Brookfield Golf Course in Cambridge!! Welcome to 3850 Beaverdale Road. This amazing property is Boasting 1.78 acres with a river, golf course, great privacy and an inground pool all on the property. You just cant get views like this anywhere! Enjoy great curb appeal as you walk up your stamped concrete driveway with parking for several cars. As you enter this 3 bed 2 bath bungalow you will be impressed how all windows lead you to looking at your expansive view. The main floor is carpet free and is bright and open with an incredible 3 season sunroom. The walkout basement includes a bathroom, rec room, den and walks out to your inground pool area. Many important upgrades have been done on this property including the Septic tank and weeper (2015) , pool concrete patio and liner (2022), lower deck out back (2024) upper deck (2023), Hot water tank (25) ,Water softener (2023), Furnace (2021) Windows throughout (2006) sunroom windows (10-15yr) washing machine (2023) kitchen done (2004) New pressure tank for well (2025) Let your creativity begin on this solid brick bungalow which is move in ready or set to make it your own oasis! (id:8999)

