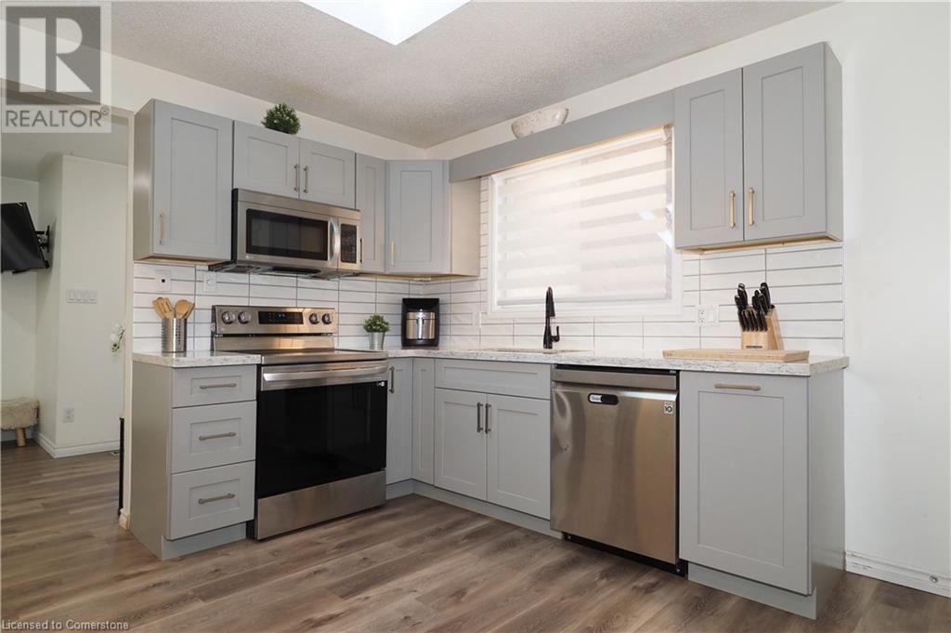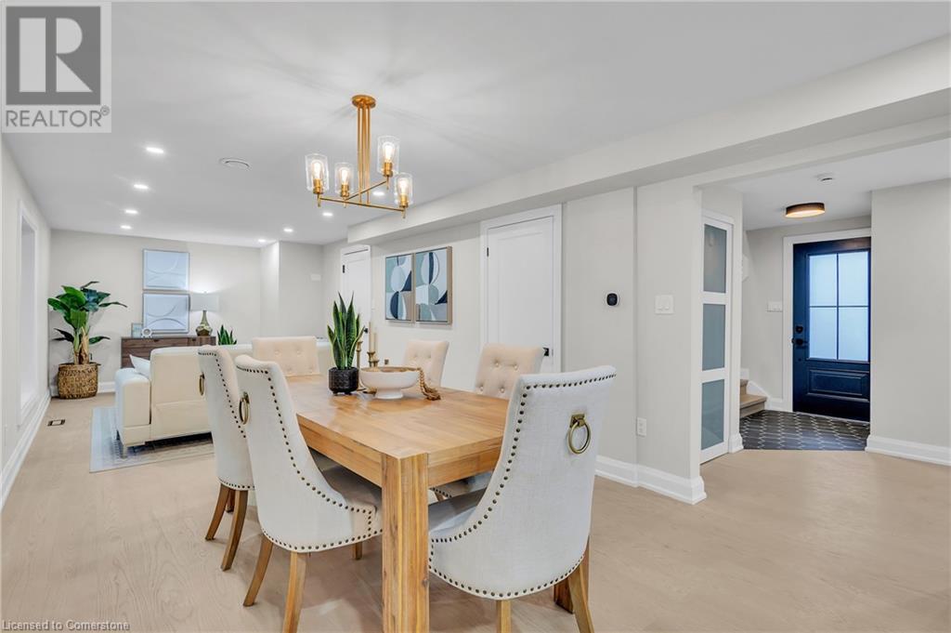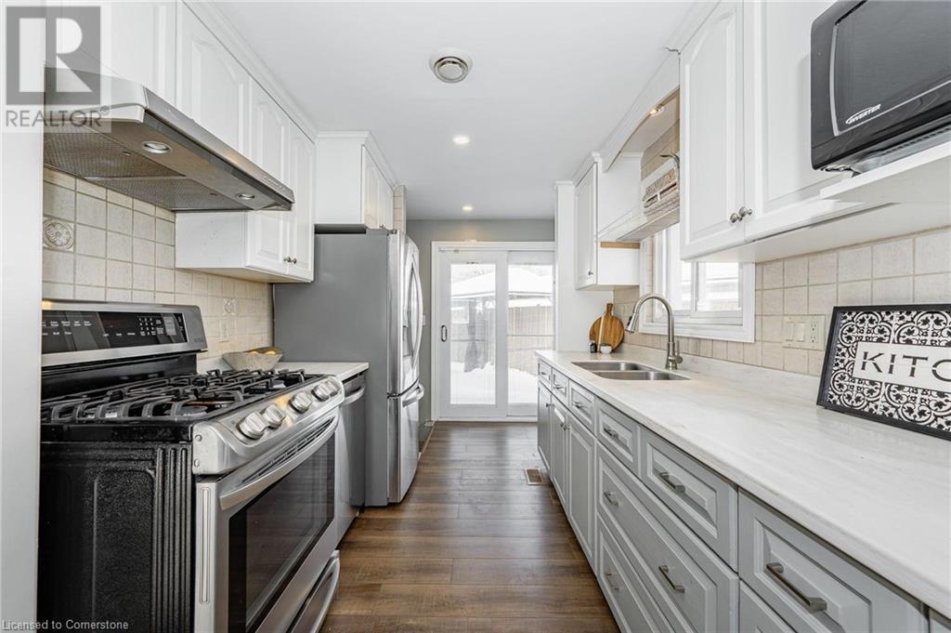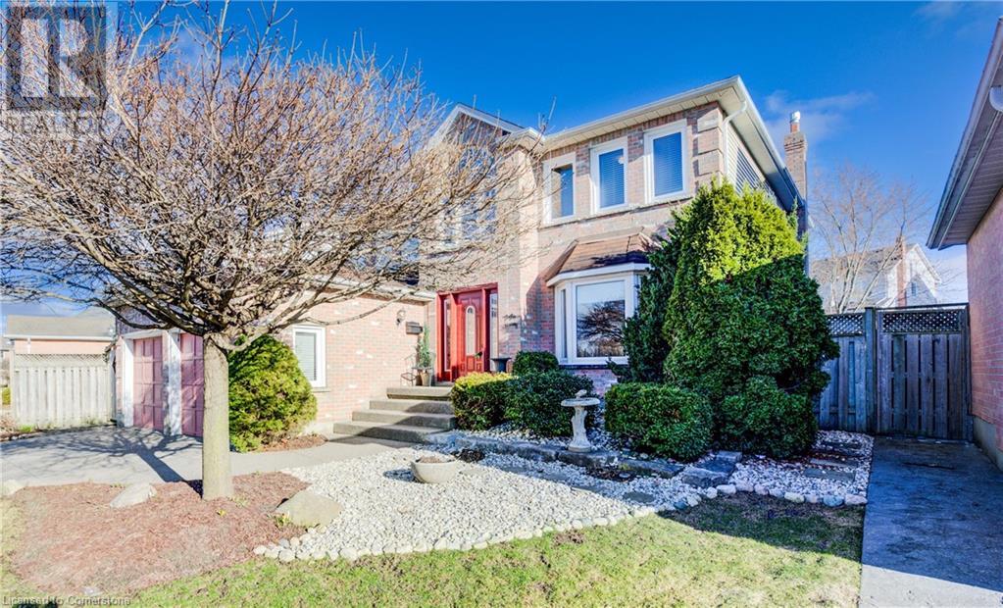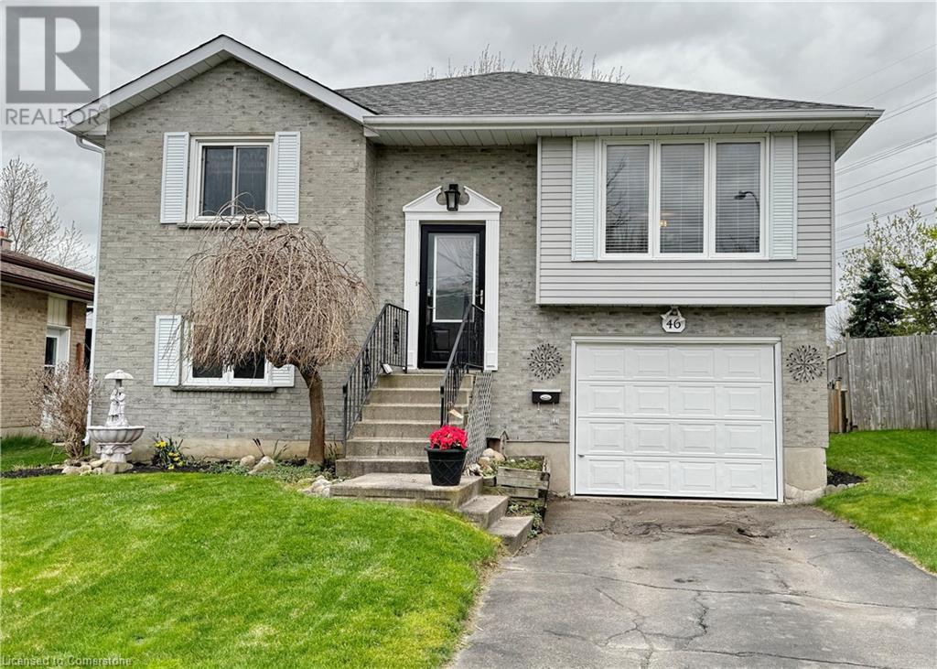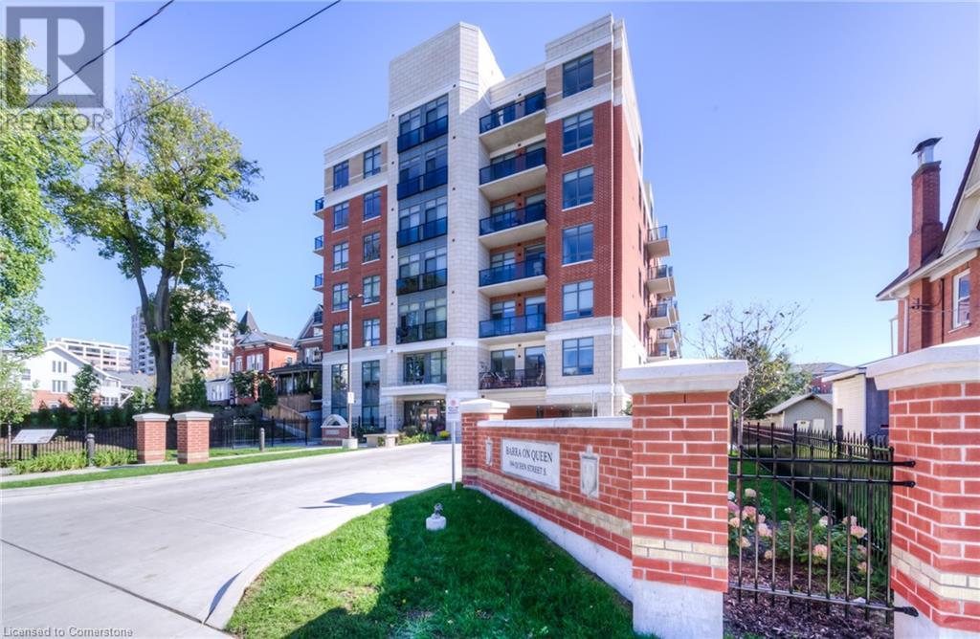7089 Wellington Rd 9
Moorefield, Ontario
Introducing a breathtaking custom-built stone residence, a standout among the region's finest homes. Nestled on a sprawling acre-plus of meticulously groomed grounds, and just a stone's throw from nearby towns. Constructed with no detail overlooked, this two-story marvel will take your breath away. From the moment you enter the foyer, you're welcomed into a world of expansive living and unmatched luxury. This home proudly features five bedrooms, an office, three ensuite bathrooms, and a guest powder room, making it ideally suited for families or those with a penchant for grand-scale living. Every inch of this estate exudes refinement and craftsmanship. The ground floor is crowned with 10-foot ceilings, ascending to 8-foot ceilings on the upper level. Culinary aficionados will revel in the gourmet kitchen, complete with a 6-burner propane stove, expansive refrigerator and freezer, a large island for dining and gathering, quartz countertops, and plentiful bespoke cabinetry. Adjacent to the kitchen, a charming dining space beckons. The bright living area, equipped with a cozy propane fireplace, is perfect for tranquil evenings. Outdoor living is just as impressive, featuring a capacious area for dining and relaxation, complemented by an outdoor fireplace. The master suite is a sanctuary of its own, with direct access to a secluded patio and an ensuite that boasts a double vanity, opulent soaker tub, walk- through shower, and private water closet. Practicality meets luxury in the well-appointed laundry room, vehicle and storage needs are easily met with two separate double car garages. The property also includes a stunning 36 x 56 heated detached workshop, with a 2pc bathroom, bar, utility room and a drive through door. This home is a testament to meticulous attention to detail and unparalleled craftsmanship. (id:8999)
5 Bedroom
4 Bathroom
3,500 ft2
11 Mckay Street
Cambridge, Ontario
EAST SIDE BUNGALOW! YOUR MORTGAGE HELPER. LARGE INVITING LIVING ROOM WITH HUGE WINDOW BRINGING NATURAL LIGHTS IN , SPACIOUS NEW KITCHEN KITCHEN WITH EXTRA CABINETS & GRANITE COUNTERTOPS&, LG APPLIANCES, SKYLIGHT, NEW FLOORING THROUGHOUT, 4PC MAIN BATHROM/ HEATED FLOORS WITH STACKABLE WASHER & DRYER, PRIMARY BEDROOM WITH WALK-IN CLOSET & FRENCH DOORS LEADING TO COVERED DECK WITH HOT TUB, FENCED YARD, SHED, DRIVE-THRU CARPORT, SPACE FOR 5 CARS AND DETACHED GARAGE. FULLY FINISHED BASEMENT WITH 2 BEDROOMS, COZY REC ROOM WITH GAS FIREPLACE, 3 PC BATHROOM, KITCHENETTE AND PLENTY OF STORAGE. TOTAL OF 6 PARKING SPOTS. (id:8999)
5 Bedroom
2 Bathroom
1,156 ft2
370 Ironwood Road
Guelph, Ontario
Luxurious Renovated Home in Prime Kortright Neighbourhood 5 Bedrooms, 2 Master Suites!Welcome to your dream home in one of Guelphs most sought-after areas the prestigious Kortright neighbourhood. This stunning, fully renovated residence offers tons of high-end upgrades and showcases luxury living at its finest. Featuring 5 (FIVE) spacious bedrooms above grade, including TWO MASTER bedrooms each with their own private ensuite, this home is ideal for multi-generational living or those seeking extra comfort and space.Enjoy the elegance of a chefs kitchen complete with quartz countertops, premium cabinetry, and brand new stainless steel appliances perfect for entertaining and everyday living. The thoughtful layout includes separate living and family rooms, providing flexibility and privacy for busy households. The fully finished basement adds even more value with an additional bedroom and a private full bathroom, ideal for guests or extended family.Step outside to a professionally landscaped private backyard, complete with fresh new sod, offering a serene outdoor retreat. Every inch of this home has been meticulously upgraded with luxurious finishes from top to bottom, creating a truly move-in ready experience.This rare gem is a must-see a perfect blend of sophistication, functionality, and unbeatable location. Book your private showing today! (Renos done with Permits) (id:8999)
6 Bedroom
4 Bathroom
2,480 ft2
6 Stirling Place
Guelph, Ontario
Stylish 3-bdrm bungalow W/finished bsmt & backyard oasis in serene & sought-after Riverside Park neighbourhood! Charming enclosed vestibule welcomes you! Renovated kitchen W/2-toned cabinetry, Corian counters, S/S appliances incl. gas oven & tile backsplash. Sliding doors with B/I blinds provide access to backyard allowing for effortless indoor-outdoor living. The kitchen seamlessly flows into spacious living & dining area where luxury vinyl flooring, recessed lighting & large windows create inviting atmosphere. Gas stove enhances the space making it the perfect spot to gather W/family & unwind. Primary bdrm W/triple-wide closet & large window that allows sunlight to stream in. 2 other bdrms W/large windows & the same elegant flooring. Renovated 3pc bath W/oversized vanity & W/I glass shower. Finished bsmt offers rec room W/gas stove & wet bar making it an excellent space for entertaining. Recessed lighting ensures the area remains bright & welcoming. Bonus room offers endless possibilities as an office, 4th bdrm or exercise room. Updated 3pc bath W/oversized glass shower. Backyard retreat is perfect for relaxation! Interlocking patio includes covered section for BBQs & outdoor dining while the heated above-ground pool provides perfect spot to cool off in the summer. Tall wood fence & mature trees create privacy & shed for all storage needs. Extra-deep attached 1-car garage includes gas line hookup & sep electrical panel. Driveway accommodates up to 5-cars W/one portion being triple-wide to allow for add'l parking. Upgrades include furnace, AC & owned tankless water heater in 2017 & roof in 2015. Down the street from Burns Dr Park offering basketball court, natural ice rink & community garden. Short walk leads to June Ave PS while shopping centres, groceries, restaurants & LCBO are just mins away. Offering a combination of modern upgrades, functional space & unbeatable location, this is a fantastic opportunity to own a beautifully maintained home in Riverside Park! (id:8999)
3 Bedroom
2 Bathroom
2,224 ft2
51 Ball Avenue
Cambridge, Ontario
Historic Charm Meets Modern Living in Old East Galt! Step into the heart of Old East Galt with this captivating century home! This handsome red brick residence sits on a generous 61'x121' lot, just a stroll from downtown Cambridge, Hamilton Family Theatre, and the vibrant Gaslight District. Inside, discover timeless character: high ceilings, painted wood foyer floors, and original hardwood in the bright, pot-lit living and dining rooms. The updated kitchen blends vintage charm with modern function, featuring subway tile, upgraded counters, stainless steel appliances, and a cozy banquette – plus direct deck access for easy outdoor dining. Upstairs offers three lovely bedrooms with hardwood floors and an updated main bath with convenient laundry. The finished basement adds a rec room, powder room, and workshop/utility space. Your private backyard oasis awaits! Mature trees, privacy screening, and two versatile studio structures make this park-like space perfect for relaxing, entertaining, or pursuing hobbies (it even hosted a wedding!). Enjoy the friendly neighbourhood vibe, complete with annual street parties. More than a house, it's your chance to own a piece of history and create lasting memories. (id:8999)
3 Bedroom
2 Bathroom
1,575 ft2
202 Doon Mills Drive
Kitchener, Ontario
Welcome to 202 Doon Mills Drive, an elegantly updated two-storey detached residence nestled in the sought-after Doon Mills neighbourhood of Kitchener, Ontario. This distinguished home seamlessly blends modern amenities with timeless charm, offering a luxurious living experience for discerning homeowners. Upon entering, you are greeted by a majestic two-storey foyer that flows into the expansive front living room. This grand space boasts soaring ceilings and abundant natural light, creating an inviting atmosphere for both relaxation and entertaining. The recently refreshed kitchen is a culinary enthusiast's dream, featuring an open-concept layout with a stylish peninsula and a cozy breakfast nook. High-end appliances, ample cabinetry, and sleek countertops ensure both functionality and elegance. Adjacent to the kitchen, the formal family room offers a spacious yet cozy ambiance, complete with a gas fireplace—perfect for intimate gatherings and family moments. The upper level is thoughtfully designed to accommodate a growing family or provide versatile spaces for home offices. The expansive primary bedroom serves as a serene retreat, featuring a spa-inspired ensuite bathroom and a generous walk-in closet. Three additional well-appointed bedrooms offer flexibility and comfort. The area is home to the Doon Heritage Village and the Waterloo Region Museum, and the nearby Homer Watson Park offers ample green space for outdoor enthusiasts, while the Conestoga College Doon Campus provides post-secondary education opportunities. Enjoy the tranquility of suburban living while benefiting from convenient access to urban amenities. The property is strategically located near major highways, making commuting straightforward. Additionally, the neighbourhood offers a variety of shopping, dining, and recreational options, ensuring a balanced and fulfilling lifestyle. This property is more than just a home; it's a testament to refined living. (id:8999)
4 Bedroom
3 Bathroom
3,074 ft2
25 Lynnvalley Crescent
Kitchener, Ontario
Beautifully maintained 4-bedroom, 4-bath home nestled in sought-after Monarch Woods. The moment you step inside, you’ll appreciate the spacious, functional layout & pride of ownership that shines throughout. The main floor offers well-appointed formal living & dining rooms while the inviting family room features a brand-new gas fireplace installed in October 2024. The kitchen is bright & practical with easy access to the backyard for seamless indoor-outdoor living. Downstairs the professionally finished basement provides additional living space to meet your family's growing needs. It includes a 5th bedroom, full 3-pce bathroom, den, large recreation room - perfect for hosting guests, setting up a home office, or simply spreading out and enjoying the extra space. Upstairs, you’ll find 4 generously sized bedrooms, including a massive primary suite spanning the entire width of the back of the home. This private retreat has ample room for a reading or sitting area. A walk-in closet separates the sleeping space from the 5-pce ensuite, creating a peaceful & functional layout. Enjoy views of Lynnvalley Park from the quiet sitting area. Recent upgrades add to the home’s comfort & value, including new furnace & air conditioning system (2023), updated windows and a newer roof completed (2018). These features ensure year-round efficiency and peace of mind for years to come. Step outside to discover a beautifully landscaped, south-facing backyard. The fully fenced yard and extended patio create the perfect retreat. The exposed aggregate driveway & wide front steps enhance the curb appeal & offer parking for 2 vehicles in addition to the double-car garage. Across the street, you’ll find Lynnvalley Park, with additional nearby green spaces all offering beautiful walking trails & opportunities for outdoor activity. Families will love the walking distance to Sandhills Public School & St. Dominic Savio Catholic Elementary School. (id:8999)
5 Bedroom
4 Bathroom
2,855 ft2
46 Newbury Drive
Kitchener, Ontario
This desirable Forest Heights family home is on a quiet street with a spacious, landscaped, treed and fenced lot. It’s close to schools, parks, trails, transit, Conestoga Expressway and shopping. Features big bright windows and laminate wood like flooring through out; Main entrance foyer has a sculpted doorlite, inviting chandelier and staircases leading to the main and lower levels; The open concept living room featuring a big front window overlooking the tree lined street and entrance foyer; Large primary bedroom with a big end wall closet; European themed eat-in kitchen has a butcher's block styled centre island, goose neck taps, ceiling fan, fridge, stove, dishwasher and a sun exposed walk out to the upper ~12x14 and lower ~10x12 foot decks. You will have a commanding view of your large fenced and treed lot from your upper deck; The big and bright recreation room features a healthy amount of sunlight with a drop panel ceiling, a natural brick fireplace with electric insert, dry bar and wood like laminate finished floors; Rough in for second bath ready to complete (currently used for storage); Large laundry with tub, washer and dryer. (id:8999)
4 Bedroom
1 Bathroom
1,925 ft2
6 Willow Street Unit# 1607
Waterloo, Ontario
Live in the Heart of Uptown Waterloo at Waterpark Place — a premier address offering breathtaking, magazine-worthy views of the city skyline. Just a 2-minute stroll from the vibrant heart of Uptown Waterloo, you’ll have easy access to an array of boutique shops, acclaimed restaurants, and lively cafés. Nature lovers and outdoor enthusiasts will love being steps from the scenic Spur Line, Laurel, and Iron Horse trails — perfect for walking, running, or biking to local gems like Waterloo Park, Victoria Park, Columbia Lake, and Laurel Creek Conservation Area. This spacious, open-concept 2-bedroom suite features in-suite laundry, underground parking, and a private storage locker. It’s the perfect canvas for your personal style. Waterpark Place offers an exceptional lifestyle with unmatched amenities, including an indoor pool, fully equipped fitness center, party room, library, community BBQ area, and beautifully landscaped grounds with peaceful waterfalls. Don’t miss your chance to own a piece of one of Waterloo’s most sought-after buildings — suites here don’t stay on the market for long! (id:8999)
2 Bedroom
1 Bathroom
1,100 ft2
399 Queen Street S Unit# 201
Kitchener, Ontario
Welcome home to beautiful and quiet Barra on Queen which is just steps to the historical Victoria Park. Nestled amongst the trees Barra makes it possible to enjoy convenience and modern living in the thriving Innovation District of Kitchener. This spacious 2 bedroom 2 full bath corner unit is full of upgrades and comes along with 1 garage parking space. Enjoy bright open concept living and kitchen area with abundant windows, eat at island, quartz counter-tops, stainless steel appliances and modern back splash. The kitchen living room space is large enough for a dining room table or desk area as well as tv area - offering versatility to meet your needs. Over 1000 square feet carpet free, it has generously sized rooms, large closets, and in-suite laundry (with storage space) - pair that with a big balcony, great building amenities and a phenomenal location and it makes this condo a pleasure to live in. Only blocks from downtown Kitchener and the LRT, this conveniently located building residents will enjoy calm, serene surroundings without sacrificing the ultimate in urban living. Walk to GoodLife Fitness, Google, Iron Horse Trail, The Boat House, The Kitchener Market and many eateries and cafe's. Enjoy summer festivals that you can walk to such as Ribfest and the KW Multicultural Festival, Cruising on King, Yoga in the Park to mention just a few! This unit is currently vacated but photos offer a view of it virtually staged. The unit is available Sept 1st onward. (id:8999)
2 Bedroom
2 Bathroom
1,081 ft2
296 Kribs Street
Cambridge, Ontario
Great family area in Hespeler with an amazing lot! This home boasts 3 bedrooms, 3 baths (1 full and 2 two piece). The main floor consists of beautiful hardwood floors, and an eat in kitchen that was updated 5 years ago, with granite counters and stainless steel appliances. Good sized living room and dining room, plus a cozy family room with skylights and wood burning fireplace. Another highlight is a great screened in sunroom overlooking the well treed lot. The main floor laundry is convenient, with 2 piece bath and inside entry from the double garage. The 2nd floor consists of a large master bedroom and 2 piece ensuite. There are 2 other bedrooms, and a 4 piece bath. The hardwood on second floor was refinished a few years ago, and looks great! The bright basement has large windows, and waiting for your finishing ideas. There is a rough in for another bathroom as well. Updates include: windows 2021 on main and 2nd floors, furnace 2020, air conditioner/heat pump approx. 7 years, roof and skylights approximately 10 years old. Hot water heater is owned and approximately 2020. There is a newer shed and nice patio. The sellers take great pride in caring for this home. (id:8999)
3 Bedroom
3 Bathroom
1,764 ft2
106 South Parkwood Boulevard
Elmira, Ontario
Features include gorgeous hardwood stairs, 9' ceilings on main floor, custom designer kitchen cabinetry including upgraded sink and taps with a beautiful quartz countertop. Dining area overlooks great room with electric fireplace as well as walk out to a huge 300+ sqft covered porch. The spacious primary suite has a walk in closet and glass/tile shower in the ensuite. Other upgrades include pot lighting, modern doors and trim, all plumbing fixtures including toilets, carpet free main floor with high quality hard surface flooring. Did I mention this home is well suited for multi generational living with in-law suite potential. The fully finished basement includes a rec room, 2 bedrooms and a 3 pc bath. Enjoy the small town living feel that friendly Elmira has to offer with beautiful parks, trails, shopping and amenities all while being only 10 minutes from all that Waterloo and Kitchener have to offer. Expect to be impressed (id:8999)
4 Bedroom
3 Bathroom
2,450 ft2


